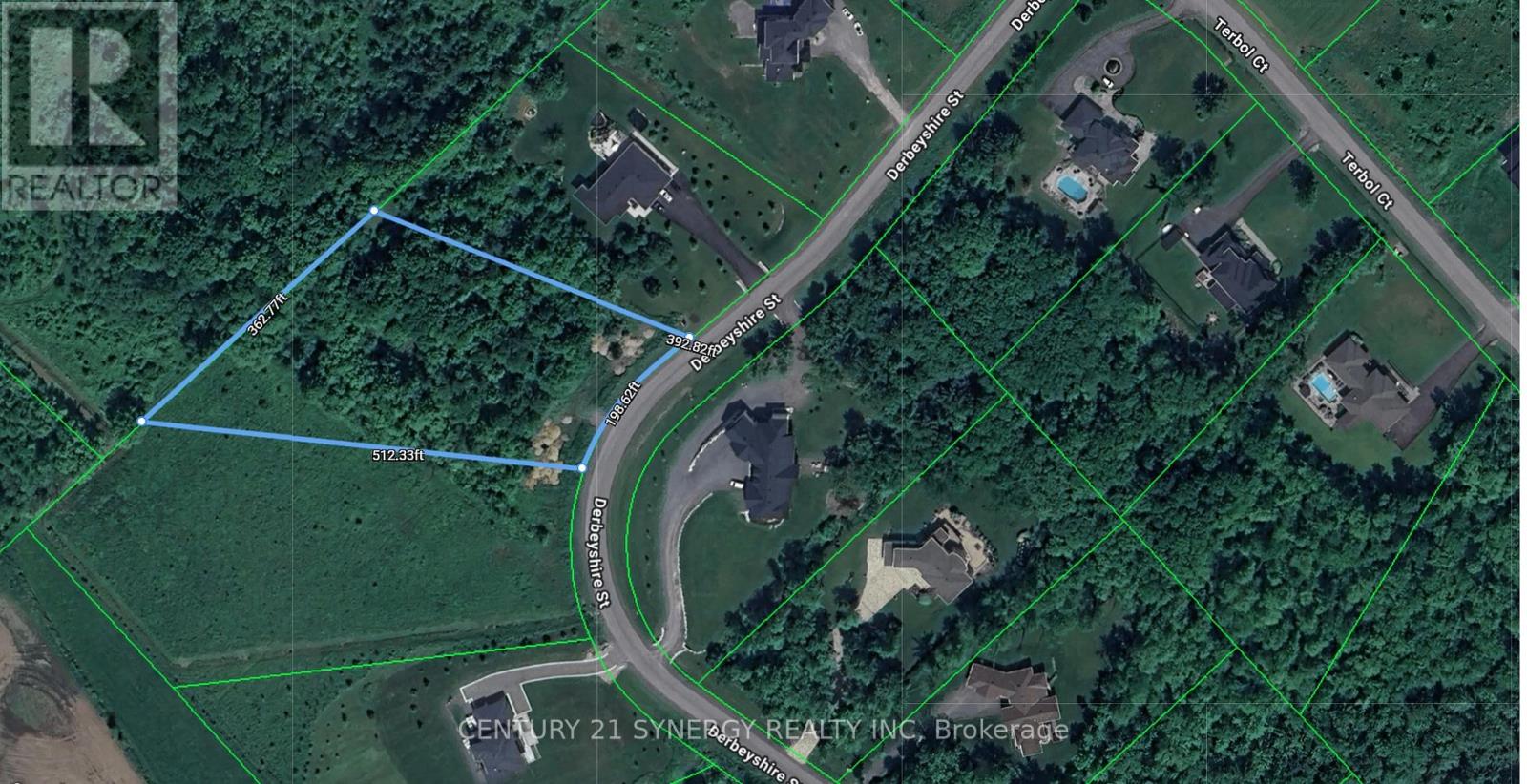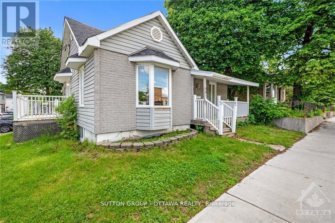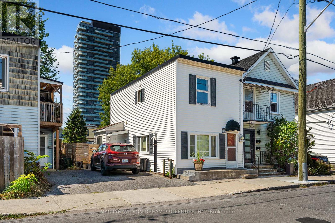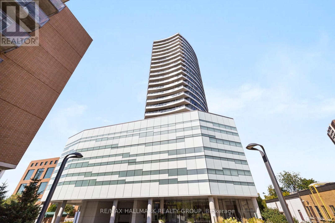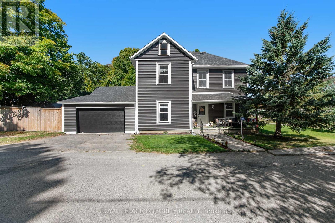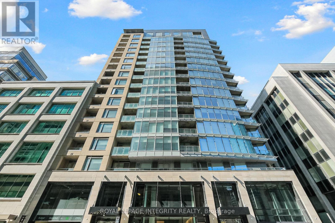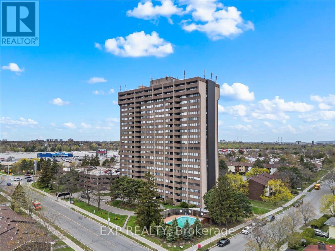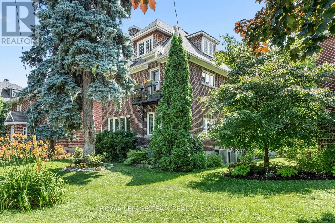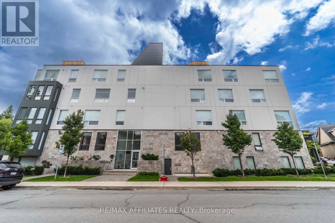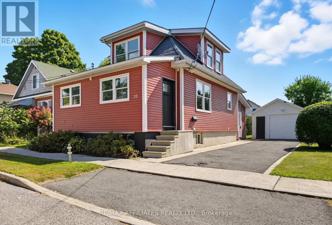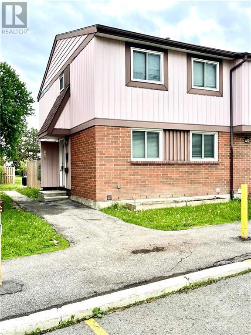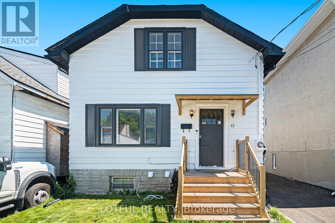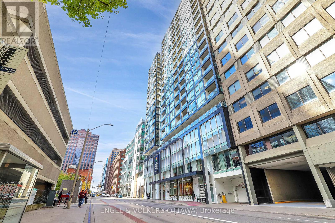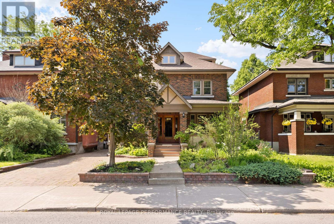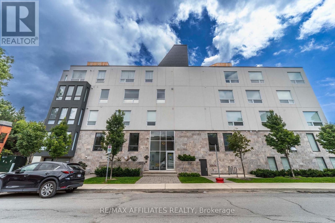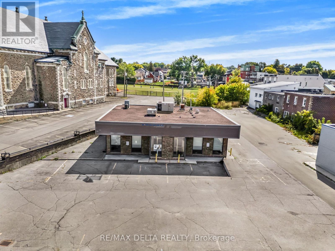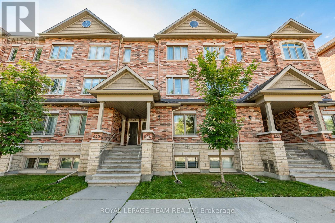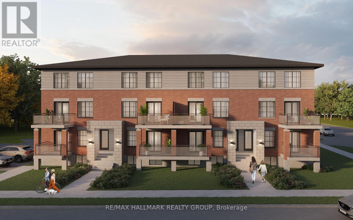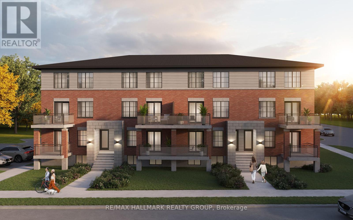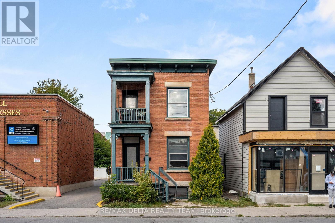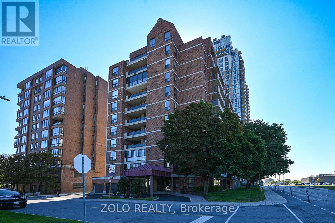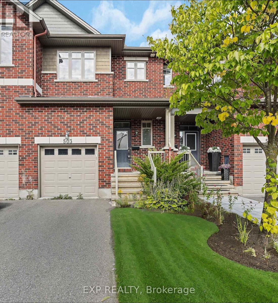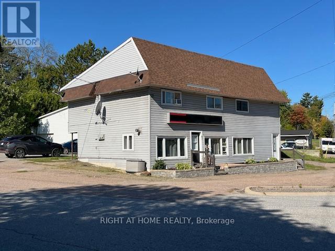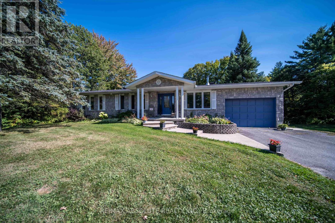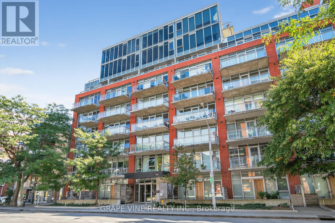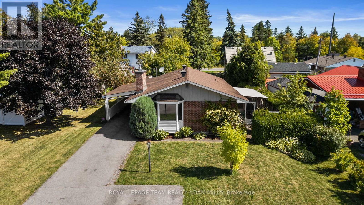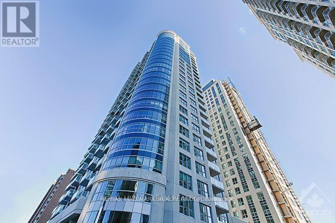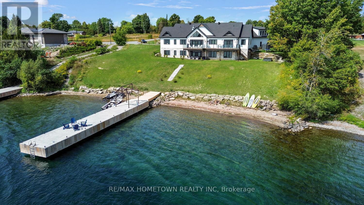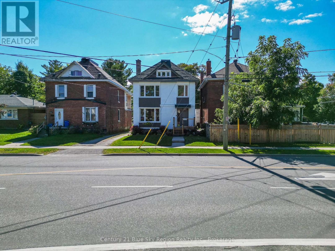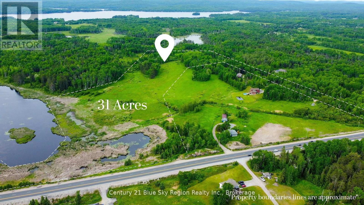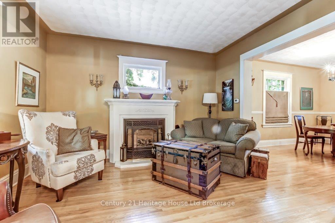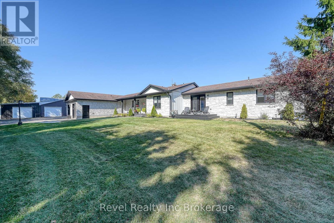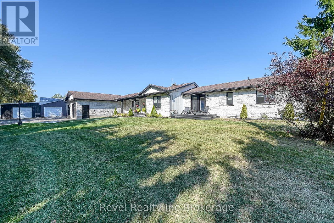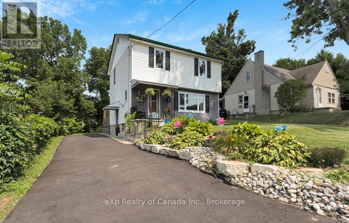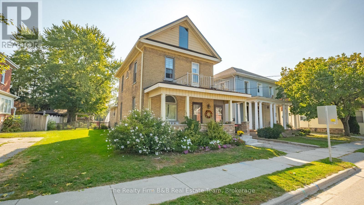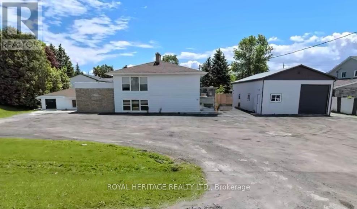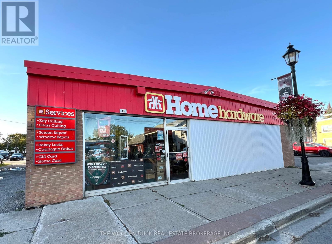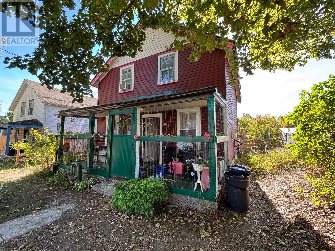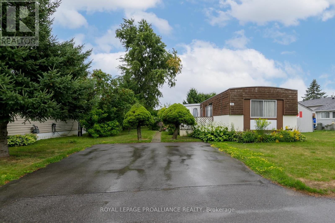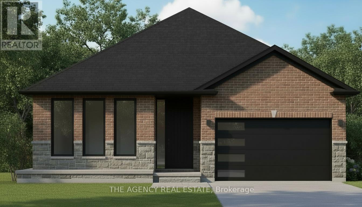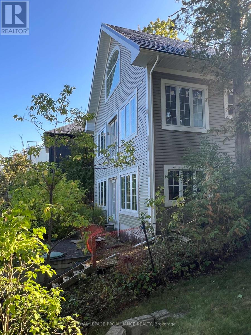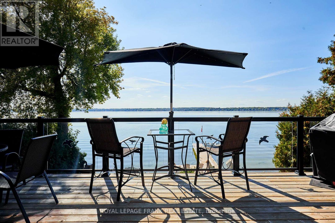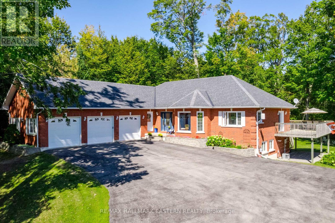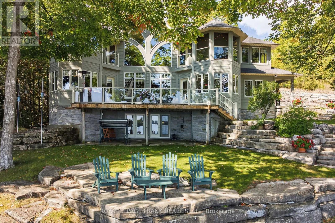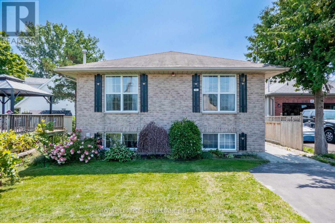124 Derbeyshire Street
Ottawa, Ontario
Rarely offered estate lot in one of Kanata North's most coveted locations. Cedar Hills subdivision is conveniently positioned with access from March road and Dunrobin road, minutes from shopping, schools and amenities. This premium lot cant get any better, full tree coverage, privacy, evening sun and has hydro and natural gas services at the lot line. With a Topographical survey on hand, just bring your plans and be ready to build your dream home this coming spring/summer! (id:47351)
846 St Laurent Boulevard
Ottawa, Ontario
Hardwood, The cheapest detached home on the market. Overall, it's in decent shape. Needs a little TLC on the inside. Conveniently located: walking distance to St.Laurent Mall. Catch public transit from your doorstep (no more waiting in the cold). If you don't mind an interior that's a little rough around the edges, the value here is unbeatable., Flooring: Carpet Wall To Wall (id:47351)
104 Carruthers Avenue
Ottawa, Ontario
Welcome to 104 Carruthers Avenue, located in one of Ottawa's most connected and fast-growing neighbourhoods, just steps from Tunney's Pasture LRT, the Ottawa River pathways, and the vibrant shops and restaurants of Hintonburg and Wellington West. This 25FT X 98FT property is accessible from 2 sides (front and back), with R4 zoning offering various potential possibilities. From a multi-unit residential build, modern infill project or hold and rent the existing two-storey home while planning your dream development in this thriving community.The area is already seeing exciting redevelopment, with densification trends and potential zoning changes expected to support higher density, this property offers great potential. Enjoy the convenience of urban living with green spaces, transit, and major employment hubs at your doorstep, all less than 10 minutes from downtown. Whether an investor, builder, or visionary homeowner, this is your opportunity to create something exceptional in a community that blends lifestyle, location, and long-term value. Reach out today for more information! (id:47351)
1906 - 485 Richmond Road
Ottawa, Ontario
Welcome to unit 1906 at 485 Richmond Road - a beautiful 1-bedroom, 1-bathroom condo in the vibrant heart of Westboro, one of Ottawa's most soughtafter neighbourhoods. This bright, contemporary home features hardwood floors throughout and stunning floor-to-ceiling windows that fill the space with natural light. Recent upgrades add style and comfort, including a chic kitchen backsplash, upgraded countertops, modern cabinet hardware, new flooring, and elegant Zen mirror sliding doors. Window fixtures are also included for your convenience. The spacious bedroom offers a large closet, providing plenty of storage. The unit also features a modern 3-piece bathroom finished with elegant quartz countertops. The kitchen is thoughtfully designed with stainless steel appliances and sleek quartz surfaces, perfect for cooking and entertaining. Additional highlights include insuite laundry and a generous southfacing balcony that offers stunning views and abundant sunshine. Residents enjoy excellent building amenities, including a fully equipped fitness center and two stylish party rooms, one complete with a full kitchen for gatherings. Just steps away, explore Westboro's best cafes and restaurants like Fratelli and Pure Kitchen, boutique shops, grocery stores, and scenic walking and biking trails along the Ottawa River. This condo perfectly combines modern comfort with an unbeatable location in one of Ottawa's most desirable communities. (id:47351)
101 Paul Drive
Lanark Highlands, Ontario
This country chic home is located in the welcoming village of Lanark and is within walking distance to the downtown core of the village as well as the local elementary school. The spectacular corner lot offers plenty of out door space with a fenced in rear yard, giving you privacy for enjoying family fun. There is additional parking adjacent to the fence by the 2 car garage. Why not take in your surroundings from the inviting front verandah, kick back and enjoy your morning coffee. This wonderful 1800 sq ft home provides you with loads of space for your growing family. The main level is home to the large dinning room, oversized living room and family room/flex space as well as the generously sized kitchen with access to the 4pc bath. The second level has 4 spacious bedrooms as well as a 2 pc bath and in addition there is an expansive attic area that could be utilized for extra storage. There have been a number of updates to this fantastic home over recent years which include: Windows have been updated over the years. Insulated garage door 2024 yr appx. Propane furnace appx 8 yrs. Propane hot water tank owned appx 2023 yr. All plumbing replaced appx 2024 yr. Fence and Vinyl siding appx 2024 yr. Roof shingles 10 yrs approx. Please note that natural gas will be coming to this area soon. (id:47351)
911 - 101 Queen Street
Ottawa, Ontario
Experience sophisticated downtown living in this beautifully furnished 1-bedroom, 1-bathroom condo, set within one of Ottawas most prestigious addresses. The open-concept layout is bright, modern, and inviting, featuring elegant hardwood flooring and expansive floor-to-ceiling windows that flood the space with natural light and showcase beautiful city views. The contemporary kitchen is designed with quartz countertops, a stylish breakfast bar, and premium finishes, making it perfect for both everyday living and entertaining.This unit comes fully furnished, complete with Ensuite laundry and an open balcony, offering a seamless move-in experience with everything you need already in place, with electricity as the only utility paid by the tenant.Residents enjoy access to world-class amenities including a state-of-the-art fitness center, sauna, elegant sky lounge, movie Theatre lounge, and 24/7 concierge service.Located in the vibrant heart of downtown, you're just steps away from Parliament Hill, LRT stations, fine dining, and luxury shopping. (id:47351)
807 - 1285 Cahill Drive
Ottawa, Ontario
Stylish condo living in prime location Welcome to this bright and spacious 2-bedroom, 2-bathroom condo with an ensuite and private balcony, offering over 950 sqft of thoughtfully designed living space. The open-concept living and dining areas provide a welcoming layout, perfect for relaxing or entertaining, and extend seamlessly onto a large private balcony an ideal spot to enjoy your morning coffee or unwind at the end of the day. The kitchen offers plenty of cabinet and counter space for your daily cooking needs. The generously sized primary bedroom features a private ensuite, while the second bedroom offers flexibility for guests or a dedicated home office space. A full second bathroom is located just off the main hall. In-suite laundry adds everyday convenience, and the unit comes complete with one parking space and a storage locker. Ideally located within walking distance to South Keys Shopping Centre, with quick access to shops, restaurants, OC Transpo, Cineplex, and more, this condo offers comfort and convenience in a well-connected location. Building amenities include an outdoor pool, party room, guest suite, games room, and a common workroom. Move-in ready and waiting for you! (id:47351)
228 Rideau Terrace
Ottawa, Ontario
Welcome to an exquisitely redesigned and maintained residence in New Edinburgh. Architect-owned and thoroughly updated, this elegant home offers serene, light-filled living with layout ideal for families, entertaining, or multi-generational life. Upstairs, the main level features a refined living room (anchored by a wood-burning fireplace and custom bookcase built-ins) and treetop views from the dining rooms Juliette balcony. The kitchen is sleek and functional, beautifully redesigned. A full bath, bright den, and expansive family room complete the level. Upstairs: two large, luxurious bedrooms and a crisply renovated bath. On the ground floor, a stunning tenant suite mirrors the upper level with equal care nearly identically, additionally including two generous bedrooms. The lower level includes laundry, storage, two private garages, and versatile bonus space with bath. All just steps from parks, cafes, and the river trails along Ottawa's most cherished heritage neighbourhood. A rare offering of grace, flexibility, and timeless design. (id:47351)
503 - 150 Greenfield Avenue
Ottawa, Ontario
Perfectly situated in one of Ottawa's most exclusive neighbourhoods. Just steps from the Rideau Canal! Fully upgraded one bedroom, one bath condo features 9' ceilings, and includes quartz countertops, custom kitchen, stainless steel appliances, as well as hardwood floors & porcelain tile throughout. Convenient rooftop terrace & garden with BBQ with a 360 Degree view of the neighbourhood. Close to shopping, groceries, cafes and restaurants and a short commute to popular areas such as the Glebe, Elgin St, Main St, and Centretown. This unbeatable location is a short walk to Light Rail Transit, University of Ottawa & Quick Access to Hwy 417. (id:47351)
10 Alvin Street
Perth, Ontario
Whether you're looking for a single-family residence or need space for a nanny suite, this versatile home has you covered. Tucked away on a quiet, mature street in the heart of Perth, you'll enjoy the convenience of being just a short walk to all local amenities. Major updates offer peace of mind, including a brand-new furnace and A/C (2024), plus updated roof and windows (2017)meaning the big-ticket items are already taken care of. Inside, the home features a main-floor primary suite with ensuite, perfect for those seeking single-level living. Upstairs, you'll find two additional bedrooms, offering space for family, guests, or a home office. The exterior offers plenty of perks too: parking for two vehicles, a detached garage ideal for storage or hobbies, and a generous backyard ready for your personal touch. Whether you're a first-time homebuyer, downsizer, or someone looking for a property with potential this home is calling your name! (id:47351)
8 - 1906 Belmore Lane
Ottawa, Ontario
Great 3 bedroom, 3 bath home located within walking distance to schools, public transport, park, amenities and apx. 10 minutes to downtown Ottawa. This home has a spacious main floor layout with a separate dining room, large living room with an access to the yard. The second floor has 3 bedrooms which include a good size primary bedroom with a 2pc ensuite & a walk-in closet. The basement is unfinished, you'll find the laundry & utility areas and you could easily finish a future family room for additional living space if needed. Furnace October 2024. 24 Hours Irrevocable on all Offers. 24 HRS for all showings. (id:47351)
13 Pinehurst Avenue
Ottawa, Ontario
Welcome to this stunning, fully renovated detached home for rent in the heart of Hintonburg/Wellington West one of Ottawa's most desirable neighbourhoods. Offering over 2,000 sq. ft. of bright, contemporary living space, this 3-bedroom + office + flex room home is designed with premium finishes throughout. The spacious, open-concept layout is filled with natural light and includes a dedicated office, a versatile flex room perfect as a sunroom, playroom, mudroom, or creative studio and a newly added main-floor powder room for added convenience. The recently finished lower level features a full bedroom, bathroom, and laundry area, ideal for guests or additional family living space. Situated in a vibrant, walkable community with a 90 Walk Score, you're steps from Westboro, Wellington Village, boutique shops, award-winning restaurants, and the Ottawa River pathways. Enjoy the convenience of nearby parks, schools, and public transit all within a family-friendly, community-oriented setting. Don't miss your chance to live in one of Ottawa's most dynamic and sought-after areas. ** This is a linked property.** (id:47351)
2203 - 199 Slater Street
Ottawa, Ontario
2-STORY PENTHOUSE! This rare 3-bedroom + den, 3-bath luxury condominium in the heart of the Financial District offers sleek contemporary design and exceptional finishes throughout. Freshly painted and professionally cleaned, the open-concept living space showcases dramatic lines, floor-to-ceiling windows, sliding glass doors, and a bright, airy ambiance with urban views. Interior styling blends soft and dark hues with upscale reflective accents, quartz and porcelain surfaces, glass tiles, and high-end stainless steel appliances. A large private terrace with natural gas BBQ hookup extends your living space, while two underground parking spots and the largest private storage locker in the building add unmatched convenience. Residents enjoy premium amenities including a concierge, fitness centre, bike storage, billiards and screening rooms, plus a stylish outdoor terrace. Steps to shopping, transit, steps from the LRT, restaurants, and more. (photos from previous furnished listing) (id:47351)
345 Third Avenue
Ottawa, Ontario
Rarely offered and rich in character, this beautifully maintained 5+2 bedroom, 4 bathroom home is located in one of the Glebe's most prestigious enclaves. With its classic centre-hall layout, this expansive residence is distinguished by timeless architectural details, elegant proportions, and a thoughtfully updated interior ideal for modern family living. The main floor welcomes you with sun-drenched principal rooms featuring sparkling hardwood floors (2023), a formal living room with elegant fireplace, and a charming dining room accented by oak wainscoting. The spacious eat-in kitchen flows seamlessly into a bright breakfast nook, offering direct access to a rear deck and garden - perfect for casual dining or outdoor entertaining. A convenient main floor powder room adds functionality. Upstairs, the second level offers four generous bedrooms plus a versatile office or den, ideal for remote work or study. The third floor features a private primary retreat, complete with a walk-in closet and a 5-piece ensuite bathroom, making it a true sanctuary within the home. The fully finished and recently renovated basement adds excellent versatility, offering a large recreation room, two additional bedrooms, and another full bathroom - ideal for guests, teens, or potential in-law accommodations. This home sits on a beautifully landscaped lot with impressive hardscaping, a lovely garden, and an oversized private driveway. The detached double garage has been converted into a spacious storage shed or workshop, adding even more utility. With its classic Tudor-style facade, inviting front porch, and bright, beautifully scaled interiors, this is a truly special offering just steps from the Rideau Canal, Lansdowne Park, top-rated schools, cafes, parks, and all the charm of the Glebe. Some photos virtually staged. 48 hours irrevocable on all offers. (id:47351)
503 - 150 Greenfield Avenue
Ottawa, Ontario
Perfectly situated in one of Ottawa's most exclusive neighbourhoods. Just steps from the Rideau Canal! Fully upgraded one bedroom, one bath condo features 9' ceilings, and includes quartz countertops, custom kitchen, stainless steel appliances, as well as hardwood floors & porcelain tile throughout. Convenient rooftop terrace & garden with BBQ with a 360 Degree view of the neighbourhood. Close to shopping, groceries, cafes and restaurants and a short commute to popular areas such as the Glebe, Elgin St, Main St, and Centretown. This unbeatable location is a short walk to Light Rail Transit, University of Ottawa & Quick Access to Hwy 417. (id:47351)
418 Main Street E
Hawkesbury, Ontario
Rare Opportunity Small Commercial Property with Building For Sale! Prime +/- 0.335 acre lot on Main Street East featuring a +/- 2,143 sq. ft. building and approximately 23 parking spaces. Exceptional visibility in the heart of downtown Hawkesbury, just +/- 250 metres from the bridge to Quebec and +/- 1 km from the Ontario/Quebec border. Strategically positioned in Hawkesbury main retail and commercial hub, surrounded by the Hawkesbury Shopping Centre, restaurants, City Hall, schools, and more. Property is being sold as is, where is. Note All measurements, taxes, and zoning are approximate and must be verified by the buyer. Interested parties should conduct their own due diligence. (id:47351)
634 Danaca Private
Ottawa, Ontario
Exceptional LOCATION & PRIVACY. Nestled at the end of a quiet lane (Danaca Pvt.), this lower-level unit offers tranquil living with no front or rear neighbours. This bright and spacious two-storey TERRACE home features a versatile main-floor OFFICE/DEN. Open-concept living/dining area with a modern kitchen, breakfast bar, and stainless steel appliances. The lower level has two generously sized bedrooms, each with a private ensuite. Convenient in-suite laundry and dedicated storage space. Perfectly situated near the Montfort Hospital, Cité Collégiale, CMHC, Blair O-Train, schools, parks, and shopping including Costco and Farm Boy. This Brasseur model really needs to be seen to fully appreciate just how quiet and private it is. *Some photos have been virtually staged.* 24 hrs irrevocable on offers. (id:47351)
3220 Starboard Street
Ottawa, Ontario
The Elderberry combines luxury and family comfort in a thoughtfully designed layout. The main floor offers both elegance and functionality, beginning with a versatile den that's perfect for a home office, library, or study. The heart of the home is the open-concept kitchen, breakfast nook, and great room, where a cozy fireplace creates a warm and inviting gathering space for family and friends. A beautiful circular staircase serves as the homes centerpiece, leading to the second level where comfort continues. Upstairs, you'll find four spacious bedrooms, each with its own walk-in closet. Two of the bedrooms feature private ensuite baths, including the luxurious primary suite, complete with a spa-inspired 5-piece ensuite and 2 walk-in closets. The three secondary bedrooms ensure plenty of space and storage for the whole family, blending style with everyday convenience. Take advantage of Mahogany's existing features, like the abundance of green space, the interwoven pathways, the existing parks, and the Mahogany Pond. In Mahogany, you're also steps away from charming Manotick Village, where you're treated to quaint shops, delicious dining options, scenic views, and family-friendly streetscapes. June 25th 2026 occupancy! (id:47351)
100 Casita Private
Ottawa, Ontario
Available as of October 1, 2025. *FREE ROGERS VIP TV & INTERNET FOR FIRST 12 MONTHS* The SAMUEL Model - This beautiful 3-bedroom, 1.5-bath lower end-unit is available for lease in the highly sought after, family-friendly Bradley Estates neighbourhood, offering the perfect blend of modern luxury and everyday comfort. Designed with an open concept layout, this home features high-end finishes and thoughtful details throughout. The chef-inspired kitchen boasts designer quartz countertops, Italian millwork cabinetry with soft-close doors, and stainless steel appliances, including a slide-in range, fridge, dishwasher, and over-the-range microwave. Under-cabinet LED lighting enhances both functionality and ambiance. Luxury vinyl plank flooring runs throughout, with carpeted stairs for added comfort, while spa-like bathrooms feature sleek quartz surfaces. Each bedroom includes designer blackout blinds for restful sleep, and a stacked high-efficiency washer and dryer add to the homes convenience. A large private balcony is perfect for morning coffee or unwinding in the evening, and an electric fireplace creates a warm and inviting atmosphere. Large windows flood the space with natural light, complemented by energy-efficient LED lighting throughout. Enjoy peace of mind with 24/7 full-site CCTV camera monitoring, ensuring a secure and worry-free living experience. For added value and convenience, ultra-fast 1.5-gigabyte internet and a premium VIP TV package are provided through a bulk service agreement with Rogers and are an additional $107.35 per month, ensuring seamless, top-tier connectivity without the hassle of setup or fluctuating service fees. Don't miss the opportunity to call this stunning unit home! (id:47351)
6104 Renaud Rd
Ottawa, Ontario
Available as of October 1, 2025. *Free Rogers 1.5 Gigabyte Internet & VIP TV for 1st Year * The RAPHAELLE MODEL - This stunning 2-bedroom, 1.5bath **UPPER interior unit** is available for lease in the highly sought-after, family-friendly Bradley Estates neighbourhood, offering the perfect blend of modern luxury and everyday comfort. Designed with an open-concept layout, this home features high-end finishes and thoughtful details throughout. The chef-inspired kitchen boasts designer quartz countertops, Italian millwork cabinetry with soft-close doors, and stainless steel appliances, including a slide-in range, fridge, dishwasher, and over-the-range microwave. Under-cabinet LED lighting enhances both functionality and ambiance. Enjoy a warm electric fireplace in the family room. Luxury vinyl plank flooring runs throughout, with carpeted stairs for added comfort, while spa-like bathrooms feature sleek quartz surfaces. Each bedroom includes designer blackout blinds for restful sleep, and a stacked high-efficiency washer and dryer add to the homes convenience. A large private balcony is perfect for morning coffee or unwinding in the evening, and an electric fireplace creates a warm and inviting atmosphere. Free TV/Internet for the first 12 months. For added value and convenience, ultra-fast 1.5-gigabyte internet and a premium VIP TV package are provided through a bulk service agreement with Rogers and are an additional $107.35 per month on top of the base rent, ensuring seamless, top-tier connectivity without the hassle of setup or fluctuating service fees. Large windows flood the space with natural light, complemented by energy-efficient LED lighting throughout. Enjoy peace of mind with 24/7 full-site CCTV camera monitoring, ensuring a secure and worry-free living experience. Don't miss the opportunity to call this stunning unit home! (id:47351)
397 Gladstone Avenue
Ottawa, Ontario
Attention Investors! Prime Centre Town Opportunity Discover this detached 2-storey single-family home located in the heart of Centre Town, offering exceptional investment potential. This unique property features two fully separate rental units: Unit 1: 2 bedrooms Unit 2: 3 bedrooms. Highlights include: Two private balconies Abundant natural light through large windows Character-filled lower level with striking stone walls Flexible layout ideal for owner-occupiers, multi-generational living, or maximizing rental income Whether you're looking to expand your portfolio or live in one unit while renting the other, this property combines charm, location, and strong income potential. Steps from shops, transit, and downtown amenities this is a rare find in one of the city's most desirable neighborhoods! New Roof 2024, Hot Water Boiler 2025 (id:47351)
501 - 50 Emmerson Avenue
Ottawa, Ontario
Welcome to 501-50 Emmerson Avenue, the condo you have been waiting for! This spacious condo offers breathtaking views, character, charm, and functionality all in one. Yes, it has it all - prime location, spaciousness, and affordability. And this roomy Uniform development condo is not your typical box condo, it is a home! Enjoy what this space offers; 2 generously sized bedrooms and 2 full bathrooms, including a primary suite designed for comfort and privacy. The bright living room, separate dining area, and modern eat-in kitchen provide the perfect balance of space for entertaining and everyday living. The kitchen shines with granite countertops, new stainless steel appliances, and plenty of cupboard space. Expansive windows flood the home with natural light. Step onto your large, covered private balcony to take in spectacular northwest views of the Ottawa River and Gatineau Hills, or enjoy the eastern view of Parliament. Additional features include in-unit laundry/storage, covered parking, and a decent-sized storage locker. The A/C unit is conveniently located in a separate area from the main balcony, an advantage not all units in this building share. The condo fees cover water/sewer, and access to building amenities including bicycle storage, party/meeting room, exercise room, sauna, and a second-floor terrace with communal BBQ.The location is second to none. Nestled in vibrant Mechanicsville, the area is a walker's dream and a cyclist's paradise. Commuting is a breeze with nearby bus routes and easy access to Ottawa's LRT. For leisure, you'll love being steps away from the Ottawa River and the Kichi Zibi Mikan pathway, Parkdale market, and the shops, cafés, and restaurants of both Westboro and Hintonburg. If you've been searching for a condo that combines space, style, and convenience, don't miss your chance to call this unique property your home.Taxes & measurements are approximate. (id:47351)
503 Knotridge Street N
Ottawa, Ontario
Welcome to this beautifully upgraded 3-bedroom, 3-bath Claridge townhome, offering over 1,920 sq. ft. of stylish living space in the heart of the Mer Bleu Conservation Area. Backing onto scenic trails and just minutes from schools, shopping, and family-friendly amenities, this home combines nature and convenience seamlessly. Step into a bright, open-concept main floor featuring gleaming hardwood floors and a spacious living and dining area ideal for entertaining. The modern eat-in kitchen boasts upgraded cabinetry, granite countertops, stainless steel appliances, and a striking tile backsplash. Upstairs, you'll find a generous primary suite complete with a massive walk-in closet and a private 4-piece ensuite. Two additional bedrooms and a full bath offer space and flexibility for growing families or guests. Convenient second-floor laundry makes day-to-day living effortless. Unlike standard models, this home was customized by the builder to include a massive fully finished basement, perfect as a home gym, playroom, or media space. The backyard is fully fenced with a large deck, perfect for relaxing or hosting summer BBQs. Property will be vacant Dec 1st, 2025. (id:47351)
45 Pembroke Street
Whitewater Region, Ontario
Rarely available up and down duplex. Perfect for a multi generational family or live in one unit and have one tenant. Main floor unit has gas fireplace and BB electric heat and upper floor has 2024 Forced Air gas furnace heat. Each unit has there own access, their own laundry. Both units have month to month tenants, each unit has 1 bathroom. 2020 Roof shingles, 100 AMP panel in each unit. Both HWT are owned. Upper unit rents for $1448 (tenant leaving end of Nov) lower unit $1366. Tenants pay hydro & heat. Units have town water and sewer. 2024 Financials - Revenue $33,768 with expenses of $8,886 (Taxes $3061, water/sewer $5125, Insurance $700) for a Net of $24,882 (before debt service). Walk to Tim Hortons, Subway and other fine shops. (id:47351)
1578 David Road
Clarence-Rockland, Ontario
Charming Bungalow minutes from Rockland! Nestled on a picturesque 13-acre treed lot with beautiful maple trees. Located across from Outaouais Golf Club and minutes from schools, restaurants, grocery stores, and other amenities, this stunning 2+2 bedroom, 2.5-bathroom bungalow offers country tranquility. The main floor features hardwood and ceramic floors throughout, filling the open-concept kitchen and living area with warmth and natural light. The kitchen features granite countertops, ample cabinetry, and an eat-in area, making it the heart of the home. A den provides extra space for an office or reading nook, while the mudroom with laundry and a 2-piece bathroom adds functionality. The spacious primary bedroom features a wall-to-wall, organized closet, and the primary bathroom boasts a separate shower and a relaxing soaker tub. The fully finished basement extends the living space with a large family room, a game room, two additional bedrooms, a full bathroom, and ample storage. Don't miss this incredible opportunity to own a serene countryside retreat just minutes from everything you need! (id:47351)
750 - 340 Mcleod Street
Ottawa, Ontario
Welcome to 340 McLeod St, in the stylish Hideaway apartment complex. This Park Chennai model (lower penthouse) is conveniently located in downtown Ottawa. This 1 bedroom suite offers open concept living with west facing views from the floor to ceiling windows, allowing plenty of natural light to flow throughout. Perfect for first time buyers, downsizers, and investors alike. 10 ft ceilings, and a modern kitchen with all brand new stainless steel appliances, hood fan, modern cabinetry and quartz countertops. Unique concrete ceilings and ductwork in the main areas. Enjoy relaxing on the private balcony with unobstructed views of the city. The bedroom is divided from the main living area by sliding doors, and includes wall to wall cupboard space. Convenient in suite laundry, and 4 piece bathroom. Amenities include a gym, beautiful outdoor salt water pool with lounge chairs, party/media room, movie theatre, and outdoor patio area. Heat, water, central air conditioning, and building insurance included in the monthly condo fee. Walking distance to all downtown has to offer, including shopping, restaurants, etc. (id:47351)
3 Domus Crescent
Ottawa, Ontario
Welcome to this timeless family home tucked away on a quiet crescent! Lovingly maintained by the same owner for decades, every corner of this property speaks to care, warmth, and pride of ownership. Perfectly located close to shopping, Bell High School, parks, and with easy highway access, its the kind of home that makes both daily living and weekend adventures a breeze. Step inside and feel the charm of a home that's been cherished for years. Upstairs, you'll find hardwood flooring in all 3 bedrooms, and a beautifully updated full bathroom with double sinks; designed to make busy mornings effortless. A handy laundry chute leads directly to the lower level, adding a touch of old-school convenience. The living room invites you to settle in with its big picture window, cozy carpeting, and gas fireplace that creates the perfect backdrop for family gatherings or quiet evenings. The bright kitchen is a cooks delight with modern appliances, a gas range, and generous cupboard space. From here, step out to the covered back patio, a true extension of your living space and perfect for year-round BBQs complete with gas hook up (yes, even in the winter!). The lower level offers wonderful versatility with an option of a fourth bedroom featuring original built-in shelves and a desk, 3 pc bath, a spacious family room complete with a bar for entertaining, and cedar closets to keep everything fresh and organized. Outdoors, the lifestyle continues. A large driveway with carport provides ample parking, while the generous storage shed keeps your snow blower, mower, and seasonal gear neatly tucked away. The private backyard is ideal for summer fun, and the extra-large side yard with lush green space and gardens makes the property feel like your own personal retreat. This is more than just another house, its a home that has been filled with love for decades, ready to welcome its next family. (id:47351)
6029 Rideau Valley Drive N
Ottawa, Ontario
Designed by Jim Parsons and built by multi-award-winning Terra Nova, this Cape Cod inspired residence evokes the timeless charm of the Hamptons. Set on 3.17 acres of Gerald Wheeler designed grounds, the property offers direct Rideau River access, a private dock, and a resort-style in-ground pool, all just steps from the prestigious Rideau View Golf Club. Inside, craftsmanship shines through a custom Irpinia kitchen with marble countertops and full-height book-matched backsplash, a main-level primary suite, and a Parliament-inspired office. With 4 bedrooms, 6 bathrooms, and sweeping panoramic river views, a residence where architecture, landscape, and luxury have been perfected without concession. 6029 Rideau Valley Dr. N is a not just a home but a legacy property passed down through generations. (id:47351)
2007 - 195 Besserer Street
Ottawa, Ontario
Stunning Fully FURNISHED 1-Bedroom Condo in Prime Downtown Location.Welcome to this beautifully furnished 1-bedroom, 1-bathroom condo featuring an open-concept layout with a stylish breakfast bar. Enjoy hardwood and ceramic flooring throughout, a modern kitchen with stainless steel appliances, quartz countertops, and a spacious walk-in closet.Ideally located just blocks from the ByWard Market, the University of Ottawa campus, and the heart of downtown, this condo offers both convenience and luxury.Building Amenities Include:24-hour securityIndoor saltwater poolSauna and fully equipped fitness centerElegant residents lounge and large party roomLandscaped outdoor terraceClose to public transit, shopping centers, grocery stores, and the Parliament Buildings. ONE UNDERGROUND Parking included. (id:47351)
5 Shoreside Way
Augusta, Ontario
Spectacular Waterfront Home on the St. Lawrence River. Welcome to your dream home: 3571 sq ft on main level, 2+2 bedrooms, 3 full baths, 2 half baths, a walk-out basement, and a 3-car garage with a finished bonus room above. This stunning property comes with its own private dock.You'll say "wow" the moment you pull into the driveway. Located just a short drive from Brockville and Highway 401.This home offers both convenience and incredible year-round river views. Inside, vaulted ceilings, a 3" ash custom staircase, and a cozy fireplace set the tone for relaxed living. The open-concept design is perfect for entertaining, with a spacious kitchen built for serious cooks, a separate dining area, and a large walk-in pantry. The east wing features main-floor laundry, a home office, a bedroom with a 4-piece ensuite, and direct access from the garage with a mudroom and 2-piece bath. Over the garage, the finished loft space is ideal for a games room, art studio, or office; the possibilities are endless. On the east side, the primary suite offers a 5-piece ensuite, a walk-in closet big enough to fit an island, and plenty of room to create your perfect retreat. Head downstairs to the bright walk-out lower level, where you'll find two more bedrooms sharing a full bath, a wet bar setup, a family room, and a workout room perfect for an in-law suite. Step out to the riverside patio, or unwind year-round in the hot tub tucked to the east side of the home. Boaters will love the deep-water dock wide enough to relax on during the warmer months. This home has everything you've been looking for on the river, with space, style, and endless potential. Energy Efficient Living: Built with an ICF foundation, this home is designed for exceptional energy efficiency and year-round comfort.Heating averages just $250 per month in winter, $40-$50 per month in summer, average hydro bills are $150 per month, making this stunning riverfront property not only beautiful but also affordable to mainta (id:47351)
575 Jane Street
North Bay, Ontario
Nestled in the desirable west end of the city, this six bedroom century home offers the perfect blend of timeless charm and modern convenience. The house has seen updated wiring, new flooring and paint, renovated bathrooms, an updated heating system and energy efficient windows to ensure comfort and peace of mind. The interior boasts generously proportioned rooms, perfect for family gatherings and entertaining guests. High ceilings and large window flood the home with natural light. Residents will find easy access to schools (elementary through post-secondary), shopping, downtown, restaurants and more. Lake Nipissing is just a stone's throw away, offering endless opportunities for outdoor enjoyment. The bus route, leading directly to the university and college is also close by and as such, this home not only offers a wonderful place to live but also holds excellent investment potential in the real estate market. Four bedrooms are currently leased on a month to month basis. The main floor den area has been separated from the main home and is currently being leased as a bachelor apartment (no kitchen), with its own entrance. This space can easily be opened back up to the main home. Come see all the charm that this home has to offer. (id:47351)
2647c Highway 17 E
East Ferris, Ontario
Build your dream home on approximately 31 acres of country property in beautiful East Ferris and only minutes to North Bay. The property features a combination of mixed forest and open meadows ideal for enjoying local wildlife. Shared driveway to property with pre-existing laneway into the property. (id:47351)
230 Graham Street
Woodstock, Ontario
Meet the poster house for Old Woodstock, capturing the character of an older home, blended with modern touches and set on a lovely treed, landscaped yard close to the Downtown Woodstock amenities. This 3-bedroom, 1.5 bath home gives families an easy start located close to schools, parks & playgrounds, Woodstock Library, Woodstock Art Gallery, Movie Theatre and so much more. The lovely front porch leads to a welcoming foyer, cozy Living Room with gas fireplace and spacious Dining Room for entertaining family and friends. The updated kitchen has quartz-topped island, quartz countertops and stainless steel appliances. The main floor is topped off with a cute sunroom at the rear of the house. Upstairs are the Principal Bedroom, 2 additional bedrooms and a 4-piece bath. The basement is partially finished with a Rec Room, Den/Storage Room, 2-piece bath and laundry facilities. The fenced yard, patio and gardens create another quiet space next to the shed with its extra storage. Make your move on this great starter home or chill out and relax abode today! Restaurants, shopping, a grocery store and schools are within easy walking distance. (id:47351)
403269 Robinson Road
South-West Oxford, Ontario
Welcome to a private ranch-style retreat, set on 37.85-42 acres and designed for those who value elegance, comfort, and space. A tree-lined laneway leads to this stunning residence, where contemporary stone and brickwork, a paved entry, and multiple garages (9 in total, including a heated and air-conditioned 2-car attached) set the tone for sophistication. Inside, the open-concept layout pairs luxury with functionality. The chefs kitchen features custom cabinetry, granite counters, and premium stainless appliances, seamlessly flowing to the dining area and stamped concrete patio, perfect for entertaining. A granite fireplace with WETT-certified insert offers warmth and style.The primary suite is a sanctuary with vaulted ceilings, a gas fireplace, two walk-in closets, a private terrace, and a spa-inspired ensuite with dual vanities, freestanding tub, walk-in shower, and separate bidet room. A spacious in-law suite with its own deck and ensuite offers comfort for extended family or guests.The light-filled lower level features oversized windows, a full bath, and versatile space for a gym, office, or rec room. Solid wood oversized doors and vaulted ceilings add timeless character throughout. Beyond the home, income opportunities abound with rental shop/office space, farmland, solar panels, and a fenced compound. Modern upgrades include on-demand hot water, water treatment system, and a 15kw roof-mounted solar system with off-grid potential.This estate blends luxury living with country serenity, offering space, privacy, income potential and lifestyle all in one just outside of town. (id:47351)
403269 Robinson Road
South-West Oxford, Ontario
Welcome to a private ranch-style retreat, set on 37.85-42 acres and designed for those who value elegance, comfort, and space. A tree-lined laneway leads to this stunning residence, where contemporary stone and brickwork, a paved entry, and multiple garages (9 in total, including a heated and air-conditioned 2-car attached) set the tone for sophistication. Inside, the open-concept layout pairs luxury with functionality. The chefs kitchen features custom cabinetry, granite counters, and premium stainless appliances, seamlessly flowing to the dining area and stamped concrete patio, perfect for entertaining. A granite fireplace with WETT-certified insert offers warmth and style.The primary suite is a sanctuary with vaulted ceilings, a gas fireplace, two walk-in closets, a private terrace, and a spa-inspired ensuite with dual vanities, freestanding tub, walk-in shower, and separate bidet room. A spacious in-law suite with its own deck and ensuite offers comfort for extended family or guests.The light-filled lower level features oversized windows, a full bath, and versatile space for a gym, office, or rec room. Solid wood oversized doors and vaulted ceilings add timeless character throughout. Beyond the home, income opportunities abound with rental shop/office space, farmland, solar panels, and a fenced compound. Modern upgrades include on-demand hot water, water treatment system, and a 15kw roof-mounted solar system with off-grid potential.This estate blends luxury living with country serenity, offering space, privacy, income potential and lifestyle all in one just outside of town. (id:47351)
9 Oakwood Avenue
Norfolk, Ontario
Welcome to 9 Oakwood Avenue in Simcoe - the dream family home you've been waiting for! From the moment you step inside, the spacious and functional layout will impress. The main floor boasts a large, well-appointed kitchen with stainless steel appliances and abundant storage, a bright dining room with built-in sideboard, a cozy light-filled living room with electric fireplace, and a handy powder room. A versatile bonus room - currently set up as a hair salon - offers endless possibilities as an office, family room, or sunroom. Upstairs, you'll find four stylish bedrooms and a modern 4-piece bathroom. The lower level is ideal for laundry and storage but also holds great potential for future finishing, with convenient access directly from the driveway and backyard via a side door. Outside, enjoy quiet evenings on the inviting front porch or host summer gatherings on the expansive rear deck - all with the added privacy of no rear neighbours. Recent updates provide peace of mind, including a new roof, furnace, and air conditioner in 2020, a new water softener and several new windows in 2023, and a freshly paved asphalt driveway in 2024. With these big-ticket items already taken care of, this home is truly move-in ready. Ideally located just 200 meters from St. Joseph's school and minutes from shopping, restaurants, golf, and more, this is an opportunity not to be missed! (id:47351)
94 Woodstock Street N
East Zorra-Tavistock, Ontario
Welcome to Tavistock living at its finest. Nestled in the heart of this family-friendly community, this charming two-storey home offers 3 bedrooms, 2 bathrooms, and nearly 300 feet of depth on a park-like lot that feels like your very own retreat. Step inside and you'll find a home full of character and thoughtful updates. Spacious principal rooms, hardwood floors, and accents of shiplap, trim, and decorative wall coverings create warmth and personality at every turn. The eat-in kitchen, complete with newer appliances (2022), flows easily into the sitting room and mudroom, while a main-floor laundry and 2-piece bath add everyday convenience. Outdoors, you'll love mornings on the covered front porch, quiet afternoons on the enclosed side porch, or evenings on the inviting back deck overlooking mature trees and gardens. For hobbyists, car enthusiasts, or those dreaming of extra space, the heated and insulated double garage/shop/barn opens up endless possibilities from storage and a workshop to a potential studio or carriage house. Recent updates include a steel roof (2023), newer eaves, updated windows, and a brand-new central air system (2023). With parking for at least five vehicles, there's plenty of room for family and guests. Best of all, this home is perfectly located within walking distance to parks, schools, and downtown amenities, with easy commutes to KW, Woodstock, and Stratford. (id:47351)
20 Pigeon Lake Road
Kawartha Lakes, Ontario
Versatile property offering both residential and commercial potential just minutes from Lindsay. the upper-level features 3-bedroom apartment with 4-piece bath, spacious kitchen, living room, and main floor laundry. The lower level includes office space, lunchroom, 2 2-piece baths, and 30'x80' shop area. Each side of the lower level has a furnace. A detached 25'X50' building next door provides additional workspace with a large work room, office, lunchroom, and 2-piece bath. Excellent opportunity to live and work in one location or as an investment property. (id:47351)
13 & 17 Front Street E
Trent Hills, Ontario
Opportunity knocks! Hastings Home Hardware is a turn key operation including 2 commercial buildings/properties 13 Front St 143533201007600 & 17 Front St 143533201007500 (Lot size 42X142). Main building over 5400 Sq Ft plus seperate semi-detached commercial building with living quarters on the 2nd floor, 3 bdrm, 2 bath unit and commercial unit on the mail floor. Significant inventory included. Hastings is a beautiful, growing waterfront community "The Hub of the Trent" with numerous developments currently under way, there is a lot of potential. Currently operating as Home Hardware should you wish to continue as such, you will be required to obtain Home Hardware approval. If not you are free to operate the Business under the name you desire. Ample parking. 12' Row from Bridge Street to Loading door. The C1 zoning has many permitted uses. **** EXTRAS**** List of permitted uses and surveys in documents. (id:47351)
23 O'brien Street
Marmora And Lake, Ontario
Welcome to 23 O'Brien Street located in the Village of Deloro, a small village with deep roots in the history of Marmora and Lake. This 3 bedroom, 1 bathroom home oozes original rustic charm with some modern touches. Recent renovations includes some new flooring, fresh paint and wallpaper, upgraded bathroom and kitchen fixtures, stylish farmhouse chandeliers and updated plumbing. New gas fireplaces guarantee heat no matter what nature throws at you. The home is located on a family oriented street making it the perfect home for first time buyers or young families. The main floor offer the living room, den, dining room and kitchen and features original hardwood floors. The second floor offer 3 bedrooms and bathroom. Outside you will find high yielding fruit trees that are in full bloom, mature gardens, a large backyard, with multiple open entertaining areas. The front porch (currently used as a catio) is the perfect place to enjoy your morning coffee while takin in the morning sun. All of this backs onto Deloro Park, where you will find a playground, baseball diamond and walking trails. You do not want to miss out on this opportunity. (id:47351)
15 Thrush Lane
Quinte West, Ontario
Welcome to Kenron Estates a peaceful, well-maintained park community offering the perfect blend of comfort and convenience. This 3-bedroom mobile home is an excellent opportunity for first-time home buyers looking to break into the market or those looking to downsize without compromising space. Situated just minutes from CFB Trenton and Highway 401, this home offers a prime location for easy commuting and access to local amenities. Inside, you'll find a layout with tons of potential ready for your personal touches and upgrades. Whether you're an investor or a DIY enthusiast, this home is a blank canvas waiting for a facelift. PLEASE NOTE:**Kenron Estates requires all homes to have a peaked roof with plans designed by an engineer and must be approved for a permit through the city. The responsibility for this update will fall to the new owner. Other updates that must be completed by the new owner with a date given by the park in 2026: Remove and replace all decks and steps, Paint or replace all siding, recommended to replace old windows, Repair and straighten all skirting around the home, Shed will need to be moved 39" from property line.** (id:47351)
378 Lonsberry Drive
Cobourg, Ontario
Welcome to 378 Lonsberry Drive! An immaculately maintained home in the East Village, this is of Cobourg's most desirable neighbourhoods. Known for its proximity to the heritage downtown and the Cobourg beach and marina, this classic bungalow by Stalwood, a local award winning builder has been customized for functional and low-maintenance living. Enter directly from the covered front porch or garage into your large entryway with ample closet space, off of which, you'll find a powder room. The living and dining rooms are open concept and light and bright, featuring beautiful trim work, coffered ceilings, a corner gas fireplace and plenty of storage and room for art, and a full suite of dining furniture. Off a separate hallway, find 2 bedrooms and a 4 piece bath. The primary, oversized and overlooking the back gardens featuring dual closets and plenty of space for your furniture. The kitchen is as beautiful as it is functional, with a statement granite countertop and a suite of like-new appliances. Downstairs, plenty of room for guests and hobbies with 2 bedrooms, a recreational room and a 4 piece bathroom. Watch the goings-by from your beautiful front porch or relax in your zen backyard featuring a double layer deck, hardscaping and an abundance of privacy from the mature cedar shrubs. Pride of ownership abounds in this refined and traditional home! Other features of note included: double car garage, owned water softener and filter, built-in shelving in garage and laundry room, insulated door between furnace room and rec space in basement. Take advantage of the value provided in this move-in-ready home! (id:47351)
3134 Regiment Road W
London South, Ontario
This beautiful home - The Sunderland II - which is set to be built in 2026, offers a thoughtfully designed layout with just under 1,600 square feet on the main floor and an additional 1,000 square feet of finished living space in the basement. The main level boasts 3 spacious bedrooms and 2 full bathrooms, perfectly suited for families of all sizes. The open-concept kitchen features elegant to-the-ceiling cabinetry, providing plenty of storage and a sleek modern look, while engineered hardwood flooring flows seamlessly throughout the upstairs living areas, adding both warmth and durability. The basement is designed to maximize functionality and flexibility, complete with 2 bedrooms, a full bathroom, and its own separate kitchen. With a private entrance from the garage, the lower level is ideal for multi-generational families or those looking to generate rental income with a self-contained unit. On the exterior, the home showcases a timeless brick and stone façade that delivers striking curb appeal and long-lasting quality. Every detail has been carefully considered to combine comfort, style, and practicality, making this home an excellent choice for buyers seeking a property that grows with their needs. Whether you're looking for a family-friendly home with space to expand or an investment opportunity with income potential, this residence is designed to exceed expectations. (id:47351)
410 - 5427 Young Street
Hamilton Township, Ontario
A rare opportunity to create your dream waterfront retreat in a quiet area on Rice Lake. This shell of a home sits on an elevated lot, offering breathtaking panoramic views and some of the most serene sunsets you'll find anywhere. Ideal for investors, builders, or anyone looking for a project, this property provides a true blank canvas to design and finish to your taste. A holding tank is already in place, though there is currently no water connection. This is a chance to add significant value and grow your real estate portfolio in a sought-after lakeside setting. Opportunities like this are few and far between. (id:47351)
26 Wakeford Road
Kawartha Lakes, Ontario
Welcome to 26 Wakeford Rd. where the breathtaking westerly exposure overlooking Lake Scugog provides stunning sunset views that set the perfect mood for relaxation in the evenings. Whether sipping coffee on the deck or entertaining family & friends on the dock or around the campfire, this lovely 4 season waterfront home is perfect for full time living or a seasonal escape. The meticulous upkeep of this home truly shows pride of ownership. Every detail has been carefully attended to ensuring a move-in ready experience for new homeowners. Situated on the north shore of Lake Scugog, this area is one of the most sought after beaches on the lake offering great swimming, water sports, fishing & snowmobiling. The vaulted ceiling on the upper level and open concept living space creates a bright and inviting atmosphere while the seamless flow to the large deck enhances indoor-outdoor living. Sit up at the breakfast bar for coffee and snacks or enjoy the large dining space where everyone can gather round. The large primary suite offers a wall to wall closet and plenty of space for a sitting area with a second bedroom across the hall and a 3 piece updated washroom. The lower level space has a large open area with an airtight propane fireplace to take the chill off, large windows overlooking the waterfront, a wet bar area with sink, counters & storage, 4 piece washroom, 2 more bedrooms, laundry room and a separate side door access allowing for endless possibilities. The oversized one car drive thru garage allows for taking boats & toys through to the waterfront, while the large shed allows for storage of whatever you see fit. With well manicured grounds and new stone walkways, the outside of this home has been as lovingly cared for as the inside. A short drive to Lindsay or Port Perry and an easy commute to Oshawa, Toronto or Peterborough. Don't miss your chance to live the lifestyle you have always dreamed of !! (id:47351)
27 Woodland Trail
Kawartha Lakes, Ontario
Welcome to this custom-built, all-brick executive bungalow, offering nearly 4,000 sq ft of impeccably designed living space on a breathtaking treed and landscaped property. Privately set surrounded by nature, this residence blends refined elegance with everyday functionality. Step inside to a sun-filled, open-concept great room, where tray ceilings and a cozy gas fireplace set the stage for gatherings. The adjoining formal dining area flows seamlessly into the gourmet eat-in kitchen, complete with a centre island, built-in wine racks, and thoughtful finishes tailored to the culinary enthusiast. A wall of windows draws you into the three-season sunroom, a serene retreat with a walkout to the expansive wrap-around deck perfect for soaking in the beauty of the surrounding landscape. The primary suite is private featuring 5-piece ensuite with heated floors, a walk-in closet, and another walkout to the deck. A second bedroom enjoys private access to the main 4-piece bath, while a versatile den/office, convenient 2-piece powder room, and main-floor laundry add to the homes thoughtful design. The triple-car garage is fully insulated and accessible through the mudroom, offering convenience. The lower level recreation room features a second gas fireplace, and games area with pool table perfect for entertaining. The third bedroom connects to 3-piece bath. Another walkout takes you directly to the landscaped backyard oasis. This remarkable property offers privacy, tranquility, and beauty at every turn. Mature trees, curated gardens, and abundant wildlife create a peaceful backdrop for daily living, making this an ideal home for those who value both style and serenity. Bethany is a picturesque village known for its rolling hills, trails, and warm community feel. With quick access to Highway 7A and 115, commuters will appreciate the easy connections to Peterborough, Durham, and the GTA. (id:47351)
3081 Beachwood Drive
Selwyn, Ontario
Welcome to 3081 Beachwood Dr, an exquisite custom-built Arts & Crafts Revival estate on the shores of Lower Buckhorn Lake. With over 160 feet of pristine, swimmable waterfront and a gently sloping, landscaped lot, this home offers a rare blend of privacy, craftsmanship, and natural beauty. Built in 2004/2005 by Paul Graham Carpentry, it was designed to capture unobstructed views of the dotted islands from nearly every window, seamlessly blending warm wood finishes, stonework, and natural light. The main floor features oak cabinetry and staircase by Steve Griffin, granite kitchen countertops, and a stunning locally sourced limestone fireplace by Ralph Parker. Flooring includes hardwood and heated tile, with radiant in-floor heating extending throughout the lower level. The primary suite boasts a spa-inspired ensuite with air tub and heated tile, a walk-in closet, recessed ceiling with hidden surround lighting, and a private balcony overlooking the lake. Two upper guest bedrooms share a Jack & Jill bathroom, while the lower level offers a spacious family room, an additional bedroom, and a marble-finished bath. Mechanical highlights include a new Generac 14 kW generator (2025), a well with UV & filtration system for household water. Triple-pane curved windows, zoned heating/cooling, air exchanger, humidifier, central vac, and built-in alarm system ensure comfort and peace of mind year-round. Outside, enjoy limestone landscaping quarried from the lot, a fully paved driveway and fire route, an oversized garage with two 9ft doors, and a boathouse with wet slip. The dock, widened five years ago, offers excellent swimming and boating access, making lake life effortless. 3081 Beachwood Dr is more than a home its a thoughtfully designed lakeside sanctuary, ideal for entertaining or quiet retreats in every season. (id:47351)
11 Carrying Place Road
Quinte West, Ontario
Move-in ready raised bungalow located in South end of Trenton, near the entrance to beautiful Prince Edward County. Only minutes away to great beaches, wineries, camping & more. Home is located right next to Dufferin Ave. which has a public boat launch & access to the Bay of Quinte right at the end of the street. Beautiful, fenced yard with tiered wood decks, interlocking walkways, shed & paved parking for 4 cars. Walking distance to the Bay of Quinte waterfront & Millennium Trail. Inside offers approx. 1100sqft on each level for a total of over 2000sqft of living space. 3 bedrooms on the main including Primary bedroom with patio doors to rear deck. A great place to enjoy your morning coffee, overlooking the backyard. 2 additional bedrooms, both w/ laminate flooring plus a 4-pc bath with tile floor. Open concept main floor boasts bright living rm, dining area with stone accent wall, kitchen with oak kitchen cabinets, tile floor, appliances, pantry & fixed island with seating. Finished lower level has corner gas fireplace with spot for TV above, wood wainscoting, French doors, dry bar, games area (great for darts & cards), laundry with sink & a 3 pc. bathroom. Municipal water, natural gas heat & C/Air. In-law suite potential in the full, finished basement making this an ideal spot for multi-generational living or potential rental space. (id:47351)
