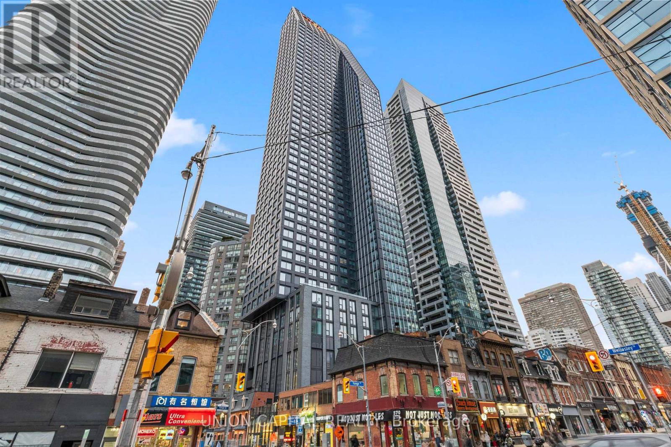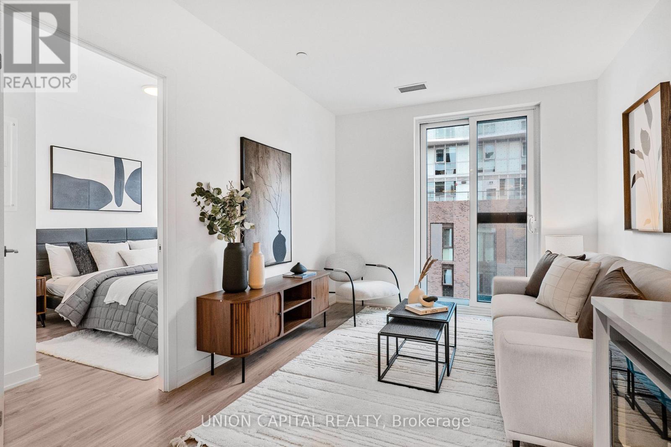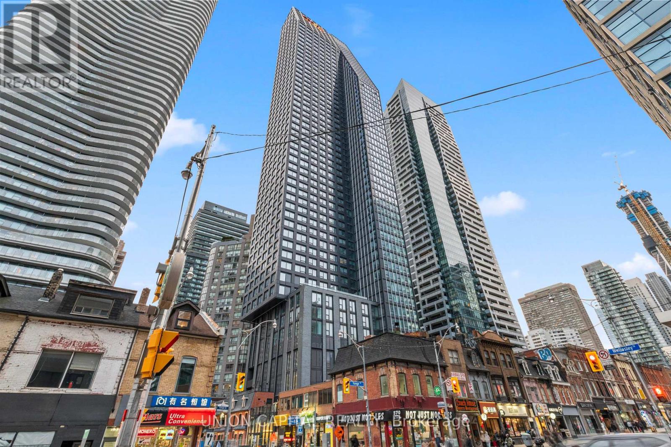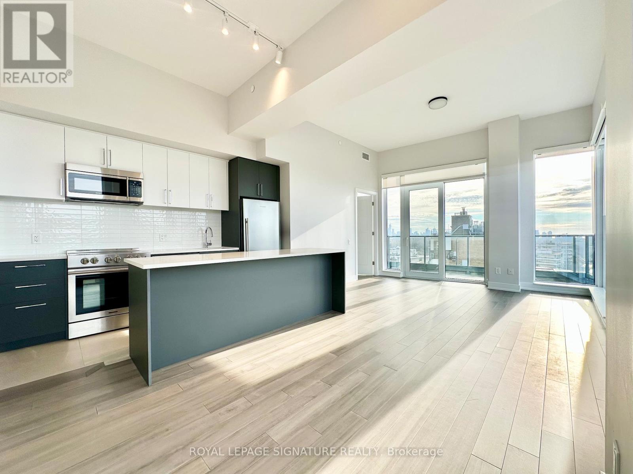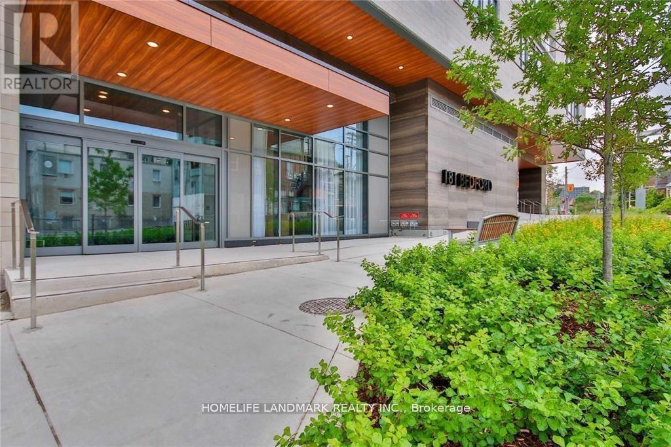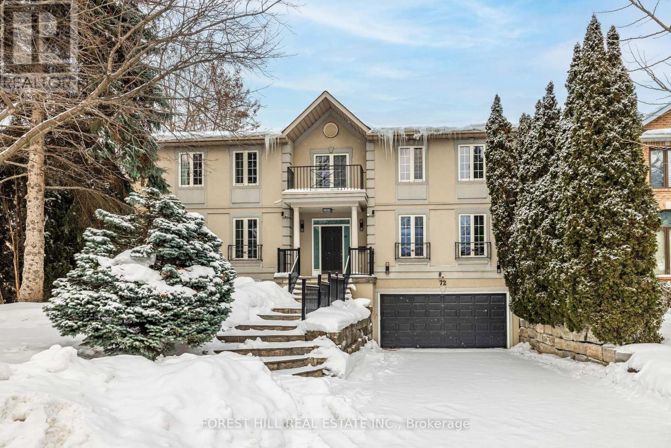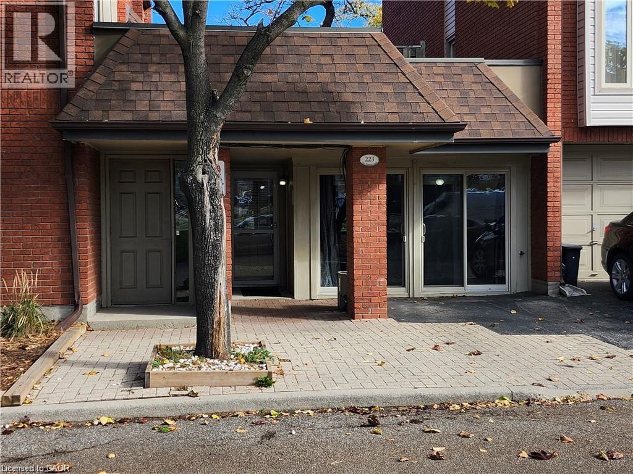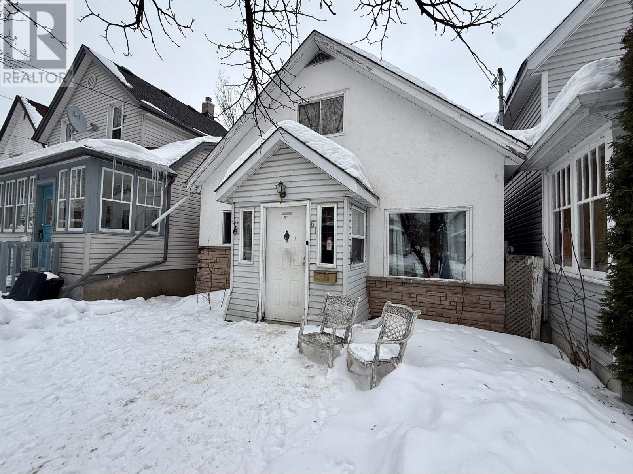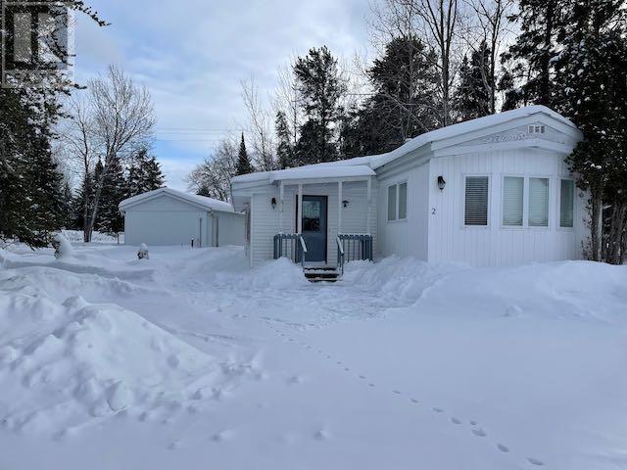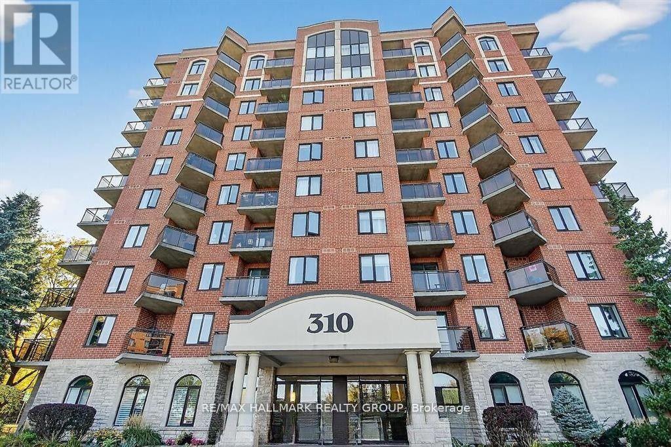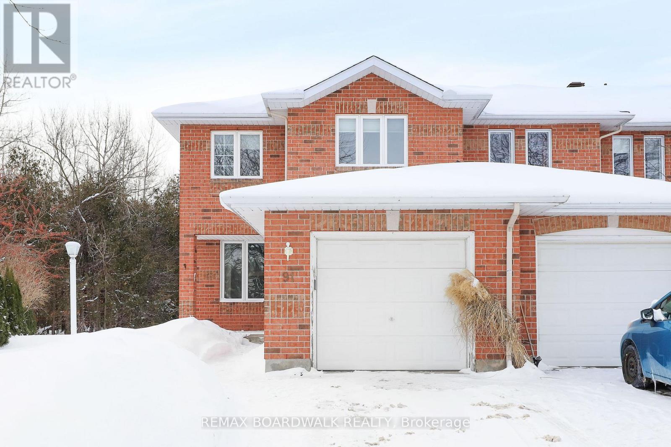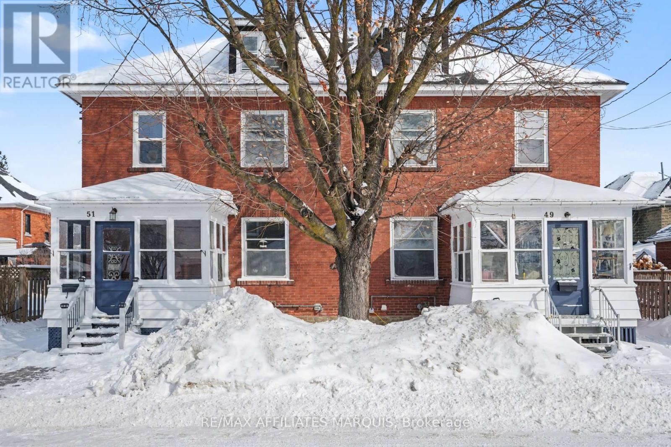4308 - 8 Wellesley Street W
Toronto, Ontario
Brand-new luxury condo located at Yonge & Wellesley in Toronto's vibrant downtown core. This bright and spacious studio unit features a modern one-bathroom layout and stunning north-facing city views. The sleek contemporary kitchen is equipped with stylish backsplash, and brand-new built-in appliances for a seamless living experience. The bedroom area includes a closet and a versatile nook perfect for a study desk or vanity. Residents have access to exceptional, state-of-the-art amenities, including a fully equipped gym, outdoor lounge and games area, executive guest suites, outdoor dining and lounge spaces, a business centre, and 24-hour concierge service. The grand lobby sets the tone for luxury living with its elegant chandelier and grand piano. With a near-perfect Walk Score of 99 and a Transit Score of 93, this unbeatable location is just steps from Wellesley Station and TTC access. Enjoy close proximity to Yorkville, the University of Toronto, Toronto Metropolitan University, the Eaton Centre, the Financial District, the Discovery District, Yonge-Dundas Square, restaurants, banks, grocery stores, and more. Everything you need is at your doorstep. (id:47351)
508 - 252 Church Street
Toronto, Ontario
Experience elevated downtown living at 252 Church St! Brand-new 2-bedroom + den, 2-bathroom condo offering the perfect blend of style and functionality in downtown Toronto. This thoughtfully designed suite features an open-concept layout with sleek modern finishes, a contemporary kitchen with integrated appliances, and a bright, spacious living area. The primary bedroom includes a private ensuite, and the den provides an ideal space for a home office or study. Enjoy over 18,000 sq. ft. of premium amenities, including a 24-hour concierge, fitness centre with CrossFit, yoga and Peloton areas, co-working lounges, games and media rooms, and outdoor BBQ and dining terraces. Located at Church & Dundas, steps from Toronto Metropolitan University, Eaton Centre, Yonge-Dundas Square, TTC, and a vibrant selection of shops and restaurants. Urban living at its finest! (id:47351)
1509 - 8 Wellesley Street W
Toronto, Ontario
Welcome to 8 Wellesley St W, a bright and beautifully appointed 3-bedroom, 2-bathroom residence in the vibrant heart of downtown Toronto. This thoughtfully crafted suite features a generous open-concept layout enhanced by floor-to-ceiling windows that showcase sweeping, unobstructed south-facing views. The primary bedroom offers a private ensuite and ample closet space, while the two additional bedrooms provide versatility for families, shared living, or a dedicated home office. Situated at Yonge & Wellesley, you'll enjoy unmatched convenience with the TTC at your doorstep and easy walking access to the Financial District, Eaton Centre, Yorkville, the ROM, and countless shops, restaurants, and cultural attractions. Residents have access to premium amenities, including a 24-hour concierge, modern fitness centre, stylish party and meeting rooms, and a rooftop terrace with BBQs and lounge areas. A rare opportunity to experience exceptional urban living in one of Toronto's most connected neighbourhoods. (id:47351)
1303 - 2525 Bathurst Street
Toronto, Ontario
****ONE MONTH FREE FOR ONE YEAR LEASE****or****TWO MONTHS FREE FOR 18 MONTHS LEASE****Spacious 2 Bedroom apartment. Experience high-end living at its best at 2525 Bathurst St. Located in the prestigious Forest Hill North neighbourhood and professionally managed by Cromwell, this residence offers unmatched modern elegance and ease. Be the first to live in this brand-new, move-in ready suite featuring premium contemporary finishes and state-of-the-art appliances-crafted with meticulous attention to detail. Revel in bright, open-concept designs with an abundance of natural light. Steps from top-tier shops, dining, groceries, and daily essentials. Ideal for families, the area is surrounded by elite public and private schools, ensuring exceptional education. The upcoming Forest Hill LRT station promises quick and seamless travel. Minutes to Yorkdale Mall, Allen Road, Hwy 401, and Sunnybrook Hospital. With outstanding walk, transit, and bike scores of 91, 75, and 80, this prime location delivers unbeatable access and urban convenience.****ONE MONTH FREE FOR ONE YEAR LEASE****o****TWO MONTHS FREE FOR 18 MONTHS LEASE*** (id:47351)
1402 - 181 Bedford Road
Toronto, Ontario
New Annex Connecting Yorkville Residences - Ayc Condominiums. Steps To U Of T ,Yorkville, Close To Everything You Need. NW Corner view with Two Bedroom + Den 834Sq and 87Sq of Balcony. Modern Integrated Kitchen With Top Of The Line Appliances. Airy 9"Ceiling With Abundant Sunlight. Internet Is Included. (id:47351)
72 Aldershot Crescent
Toronto, Ontario
Situated in the prestigious St. Andrews neighborhood, this exceptional home offers nearly 5,000 sq. ft. of refined living space, a 4-car tandem garage, and 4 additional in the driveway. Designed across three finished levels, Offering 5 bedrooms, combining elegance with everyday comfort.sun-filled interiors showcase hardwood flooring, soaring ceilings, oversized windows, crown molding, and professional skylights. Formal living and dining rooms provide an ideal setting for entertaining, while the thoughtfully designed layout ensures excellent flow throughout the home. The chef-inspired kitchen is equipped with high-end appliances (WOLF & SUB-ZERO), custom cabinetry, and a spacious island, opening to a breakfast area with walkout to a garden deck and spa pool. The primary suite offers a private retreat with a luxurious 5 piece ensuite(Newly Renovated), including double vanity, custom cabinetry, and glass shower. 2 additional second-floor bedrooms feature semi-ensuite access and large windows. All bathrooms are upgraded with WOODBRIDGE 5-star smart toilets. Finished Basement includes 1,044 sq. ft. of self-contained space with a separate entrance, featuring a recreation and media room with built-in speakers, a 10-foot ceiling exercise room, Rough in sauna, and a 3 piece bath. The professionally landscaped backyard is a private oasis, complete with sprinkler system, SWIMLIFE Jacuzzi spa pool, cabana, covered patio with adjustable aluminum canopy, and built-in BBQ-perfect for entertaining or relaxing in style*****Highly-Coveted School Zoning:Owen Ps/St Andrew's Jr/York Mills CI--Close To Top-Rated Private School (id:47351)
895 Maple Avenue Unit# 223
Burlington, Ontario
Updated 1-Bedroom + Den Townhome in The Brownstones Welcome to #223–895 Maple Ave, a beautifully updated 1-bedroom + den, 1-bathroom townhome in the highly sought-after Brownstones community of Burlington. Offering 950 sq. ft. of designed space, this charming home perfectly blends comfort, style, and convenience, ideal for young professionals. The open-concept living and dining area offers a bright, airy layout, perfect for entertaining or relaxing after a long day. The renovated kitchen features a large island, built-in pantry, and sleek built-in appliances that make cooking a pleasure. A rare bonus: the den is a flexible space that’s ideal for a home office, reading nook, or cozy sunroom. The primary bedroom is spacious and stylish, complete with ample closet space and a skylight that fills the room with natural light. You’ll also enjoy a beautifully updated 3-piece bathroom and private driveway parking. Set in an unbeatable location, just steps from Mapleview Mall, Starbucks, Longo’s, and more, with Burlington GO and highway access only minutes away. This property offers the perfect balance of lifestyle and convenience. (id:47351)
61 Ontario St
Thunder Bay, Ontario
Welcome to this four-bedroom, one-bathroom home located on Ontario Street, offering exceptional potential for investors or value-focused buyers. Situated in a highly desirable area, the property is just a short drive or direct bus ride to Lakehead University, making it an ideal candidate for student housing or long-term rental income. This home features a functional layout with generously sized bedrooms and a deep lot. While the property requires some updates and improvements, it presents an excellent opportunity to add value and customize to your investment strategy. The prime location ensures strong demand, with convenient access to public transit, amenities, and key city routes. Whether you’re looking to renovate, rent, or reposition, this property offers outstanding upside in a well-established neighborhood. A rare chance to secure an investor special in a location that continues to attract consistent rental interest. (id:47351)
2 638 Mcgogy Rd
Dryden, Ontario
This 3 bedroom, 1- 4pc bath home is well maintained and has many upgrades in the last 20 years - including vinyl siding, metal roof, PVC windows, bathroom upgrade, and most flooring and paint. Open concept kitchen/dining, a large addition that offers a family room with a gas fireplace, & a covered/screened in deck! Situated on a huge mature leased corner lot with front and rear driveways & a 16' x 24' gas heated garage! A rare find - don't miss this one - move to country style living, 2 miles from downtown! Incl. fridge, stove, DW, washer, dryer(air dry only-no heat), storage shed, most furnishings & a 2025 lawn tractor, all as is, to get you started! Site lease includes: water, sewer, taxes, & garbage disposal. (id:47351)
5g - 310 Central Park Drive
Ottawa, Ontario
Welcome to The Broadway! This well-established high-rise condo is ideally located just off the hustle and convenience of Merivale Road, offering exceptional access to transit, shopping, dining, and everyday essentials. This bright and inviting 1 BEDROOM | 1 BATHROOM apartment features in-unit laundry and an oversized balcony overlooking Celebration Park's duck pond, playgrounds, and tennis courts-perfect for enjoying peaceful southwest-facing views and afternoon sun. The living spaces are finished with soft sand-coloured broadloom, and a discreet laundry closet is conveniently located off the kitchen. Window blinds are installed throughout for added comfort and privacy. Recent upgrades (January 2026) include: Fresh paint throughout, New carpet, New window blinds, New kitchen faucet. Residents enjoy access to excellent building amenities, including onsite management, a fitness centre, party room with pool tables, central air, and bicycle storage. Enjoy a highly walkable lifestyle with public transit, wooded leisure paths, Algonquin College, the Experimental Farm, and a wide selection of dining and shopping options just minutes away. Rent includes: Heat, water, hot water tank rental. Tenant pays: Hydro. Minimum lease term: 1 year (id:47351)
91 Whalings Circle Sw
Ottawa, Ontario
Welcome to 91 Whalings Circle, a rare and well maintained End unit Townhome located on one of Stittsville's most desirable, family-friendly streets. With NO Condo or Association fees, this spacious 3+1 Bedroom, 3-Bathroom Home offers the ideal balance of elegance, comfort, and everyday functionality. A welcoming front Foyer features open ceilings, ceramic flooring, a stylish powder room, and direct access to the attached Garage-perfect for busy households. The main level showcases Hardwood floors and a bright, open-concept layout ideal for both entertaining and daily living. A formal Dining area with a large picture window overlooks one of the home's 2 striking oak staircases with classic spindles, adding architectural charm. The well-appointed U-shaped kitchen offers abundant cabinetry and generous counter space on three sides, making meal prep a breeze. Sliding patio doors lead to a fully fenced backyard and deck, creating a seamless indoor-outdoor flow for BBQs, playtime, or relaxing evenings. Upstairs, the spacious Primary Bedroom features elegant double doors and dual Closets, complemented by two additional generous bedrooms with ample closet space and a beautifully finished 5-piece family Bathroom. The fully finished lower level adds flexibility and value with a fourth bedroom, 3-piece bathroom, recreation room, and versatile space ideal for a home office, gym, media room, or teen retreat. A true standout is the extra-large pie-shaped backyard with no rear neighbours, backing onto peaceful wooded walking trails. Rare for the area, this private outdoor retreat offers exceptional space for kids, pets, entertaining, gardening, or future enhancements. (id:47351)
49-51 Mcgill Street N
Smiths Falls, Ontario
This rare, semi-detached duplex offers the perfect blend of privacy, versatility, and investment opportunity, featuring two completely self-contained 3-bedroom homes - ideal for multi-generational living, owner-occupiers seeking rental income, or investors looking to maximize returns. Each unit is thoughtfully designed to feel like a stand-alone residence, offering generous living spaces, functional layouts, and excellent separation for enhanced privacy with separate, private driveways, garages and backyards. With six bedrooms total and an R3 zoning, this property opens the door to strong rental potential while still maintaining the comfort and appeal of a single-family home. Whether you live in one side and rent the other, accommodate extended family, or fully lease both units, the possibilities here are endless. McGill street is conveniently located blocks from all the downtown amenities, the arena, library and schools. 49 McGill is presently tenanted at $2000 per month. Book your showing today! (id:47351)
