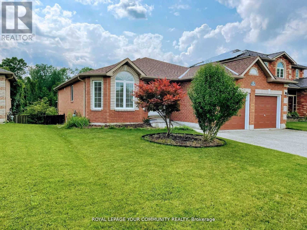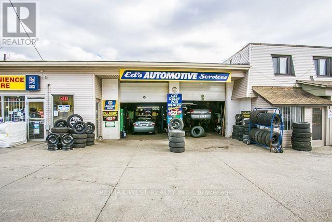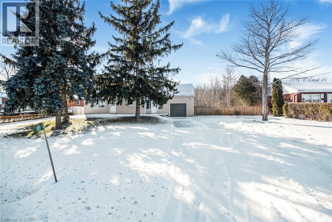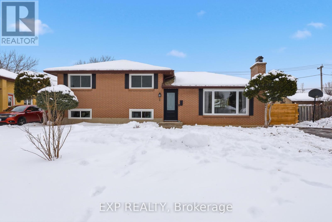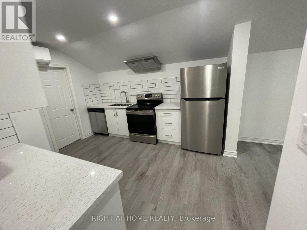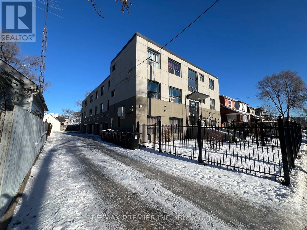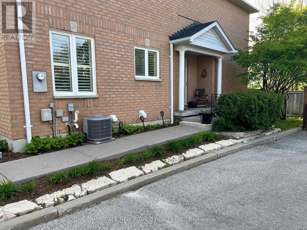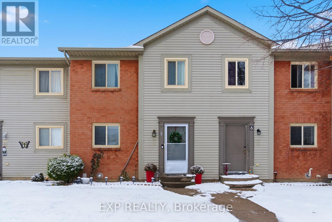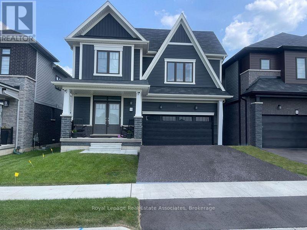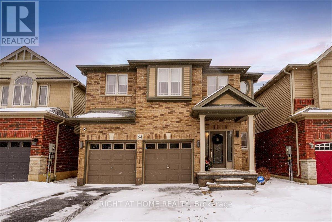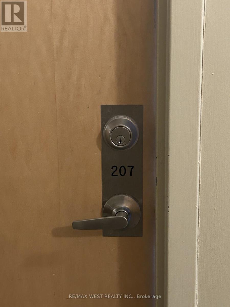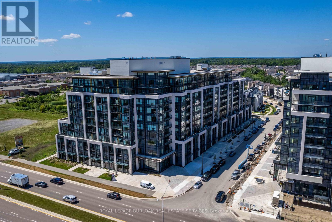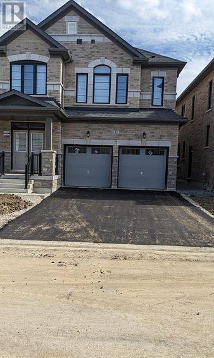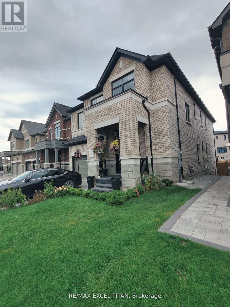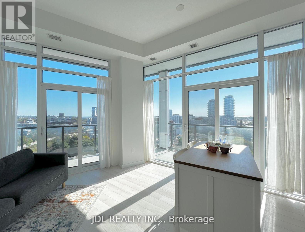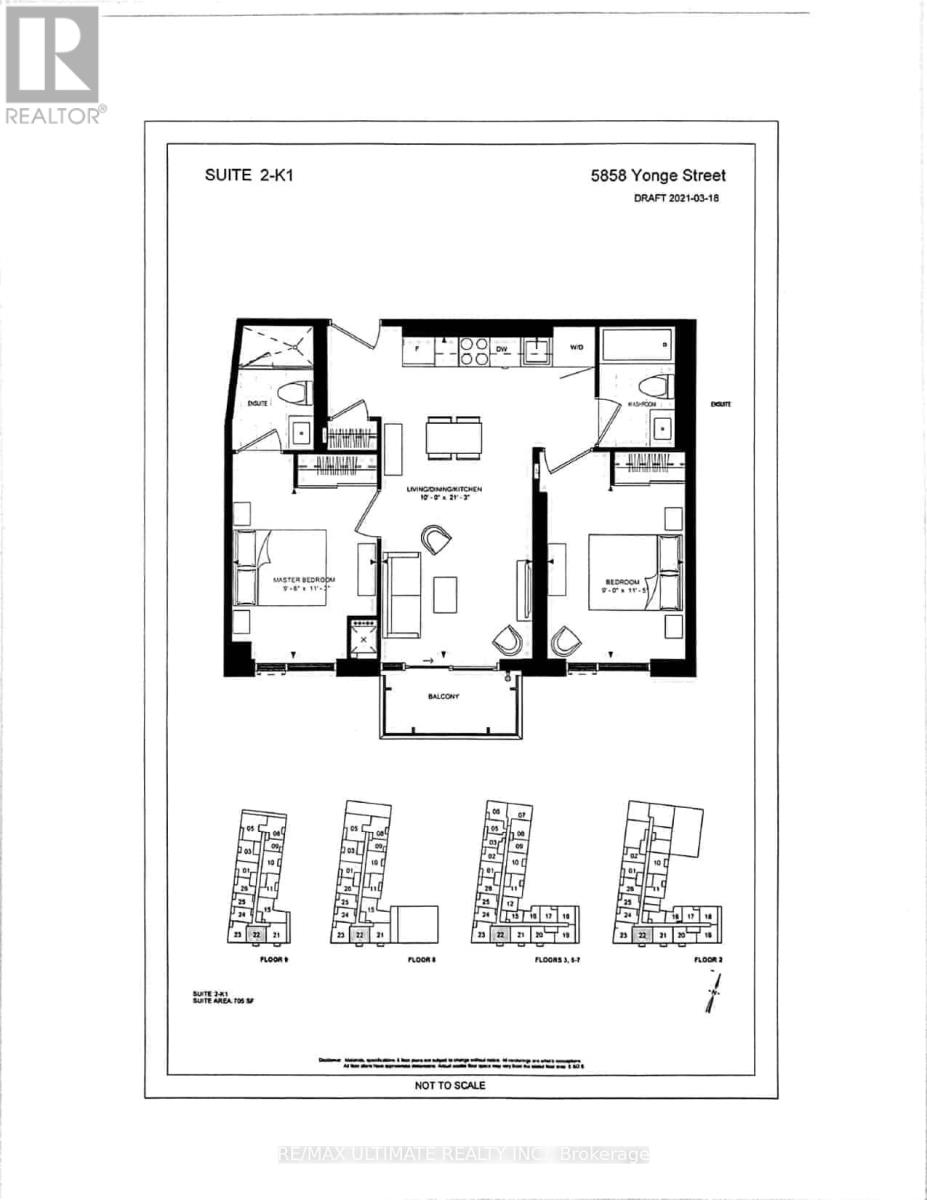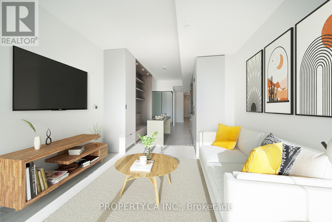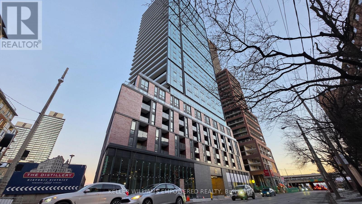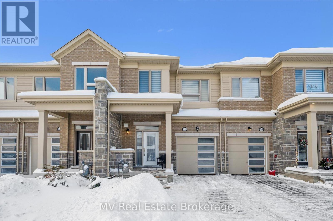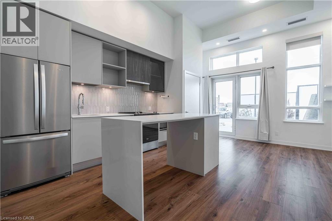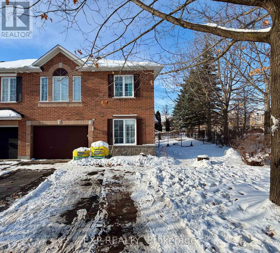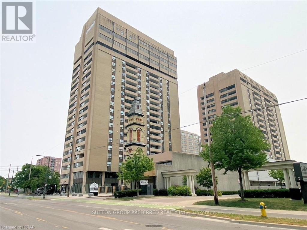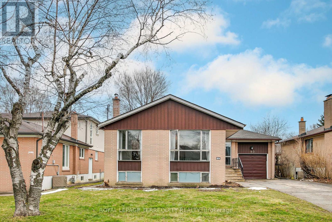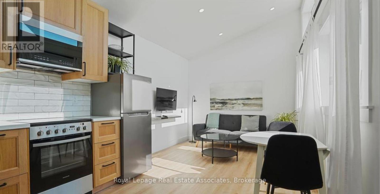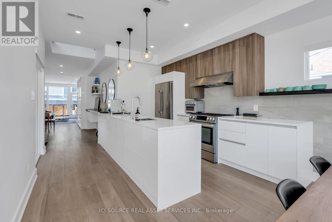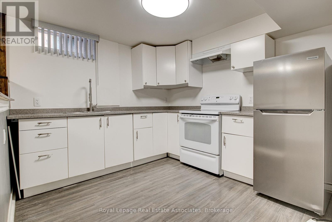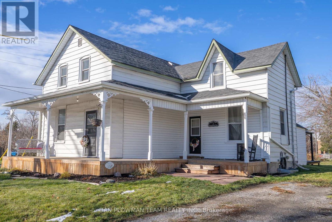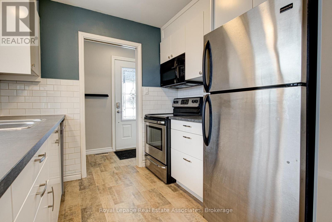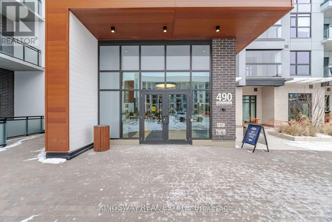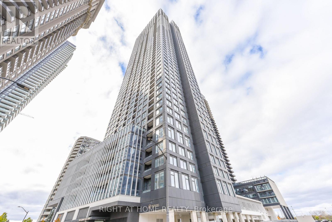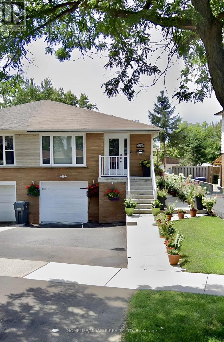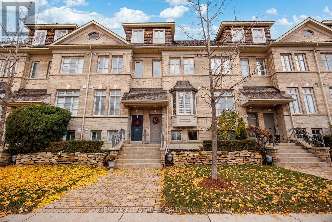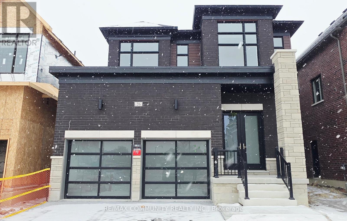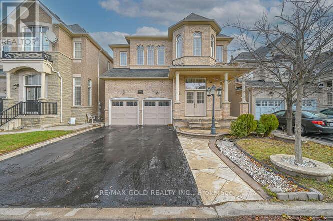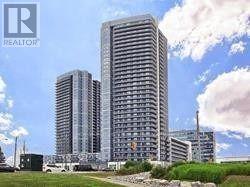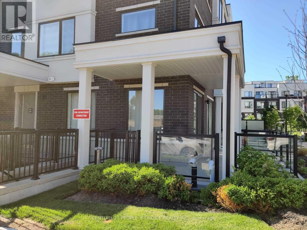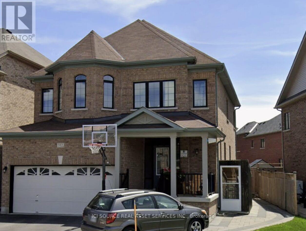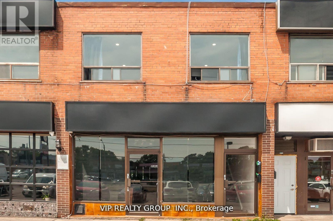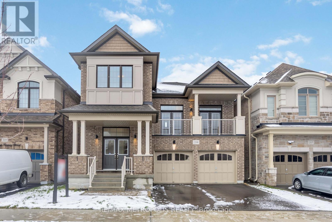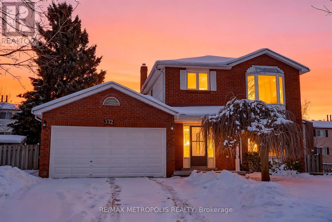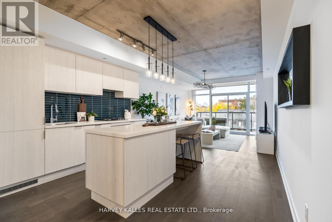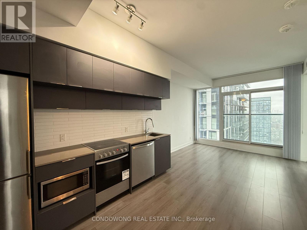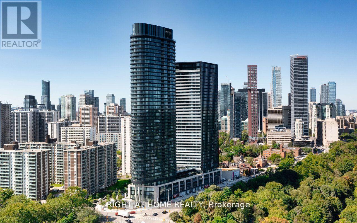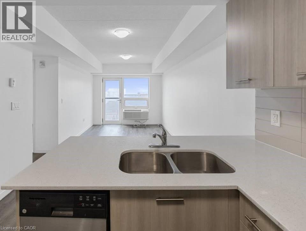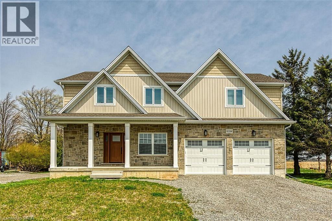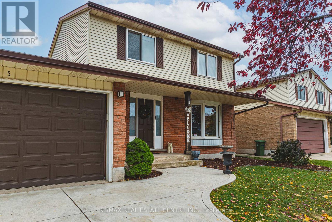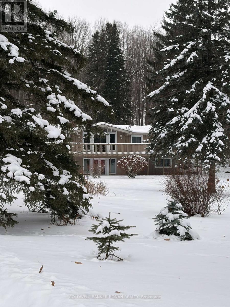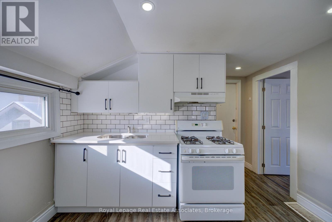Main Floor - 24 Sun King Crescent
Barrie, Ontario
Welcome to this sun-filled, spacious 3 bedroom bungalow in the heart of the great family neighborhood. Open space layout offers ample living space. Huge living/dining area with 4 windows, large eat-in kitchen with skylight and S/S appliances, separate kitchen pantry for extra storage. New stove, new microwave. Family room with walk-out to enormous deck. Backing onto environmentally protected land, it provides full privacy for your family to enjoy. Primary bedroom overlooking green space with 4pc ensuite bath, newer bath tub, new toilet and newer vanity with quartz countertop. Walk-in closet with custom built organizers, separate linen closet, 2nd and 3rd bedroom have large windows and double closets. Main bath new vanity with quartz countertop and toilet. Walk to parks, great schools and shopping plaza.ONE SEPARATE GARAGE SPACE AND ONE DRIVEWAY PARKING ARE INCLUDED. This house is minutes away from schools, shopping plaza, transportation and parks. (id:47351)
2 - 1521 Charleston Side Road
Caledon, Ontario
PROFITABLE , FAMOUS AUTO MECHANIC SHOP IN THE AREA, TURN KEY BUSINESS, BUSY AREA FOR THIS BUSINESS, HIGHWAY EXPOSURE, HIGH TRAFFIC AREA, HARD TO FIND A RUNNING MECHANIC SHOP WITHOUT BUYING THE BUSINESS. YOU CAN OPEN ANY OTHER BUSINESSES ITS ZONED FOR MANY COMMERCIAL USES. (id:47351)
100 Green Mountain Road E
Stoney Creek, Ontario
Presenting a fantastic opportunity to own a beautifully renovated two-unit home with separate hydro meters, ideal for investors, multi-generational families or first-time buyers seeking to offset their mortgage with rental income. Set on an impressive 400-ft deep lot, this property offers excellent future potential in one of Stoney Creek most desirable neighborhoods. Conveniently located near Eastgate Square, top-rated schools, parks, trails, golf courses and all major amenities, with quick access to the QEW, Red Hill Parkway and the LINC. The bright open-concept main level features large windows, a spacious living area and a modern kitchen with stainless steel appliances and newer flooring, perfect for everyday living and entertaining. This level includes two bedrooms, fully bathroom, and in-suite laundry. The fully self-contained upper-level unit offers two additional bedrooms, a functional kitchen, comfortable living space and a fully bathroom—ideal for tenants or extended family. A partially finished basement adds a generous recreation area with room to customize. The expansive backyard provides exceptional space for outdoor enjoyment or complete privacy, complemented by multiple parking spaces. Extensively updated throughout including newer roof, windows, furnace, A/C, appliances, flooring, kitchens, bathrooms, soffits, eavestroughs, a separate entrance and much more. Offering strong rental appeal and endless possibilities, this is a rare opportunity not to be missed. (id:47351)
1 Nelles Avenue
Quinte West, Ontario
Turnkey all-brick sidesplit with 4 bedrooms and 2 bathrooms, fully updated and move-in ready, featuring three bedrooms and a full bath on the main level plus a built-in study/office, an upgraded kitchen with stone countertops and stainless steel appliances, and bright, functional living spaces throughout. The lower level offers a spacious rec room, fourth bedroom, 2pc bath, and laundry, ideal for family living, guests, or added rental flexibility. Situated on a premium pie-shaped lot backing onto greenspace with no rear neighbours and direct access to walking trails, this home also features generous outdoor space and a 21-ft above-ground pool, and is just 5 minutes to CFB Trenton, downtown Trenton, and the marina, and 10 minutes to Trenton Memorial Hospital. Major big-ticket updates including roof, windows, and doors have all been completed, making this an ideal family home or low-maintenance investment opportunity. (id:47351)
3 - 210 Chatham Street
Brantford, Ontario
Beautifully renovated 2-bedroom unit offering modern comfort and complete privacy. This bright space features a private washroom, in-suite laundry, and your own full kitchen - everything you need in one place. Thoughtfully updated with contemporary finishes, it's move-in ready and ideal for professionals, couples or students seeking convenience and style in a well-located home. Tenant pays for hydro & heat only (id:47351)
80 Clouston Avenue
Toronto, Ontario
An opportunity to acquire a 3-levels multi-plex income producing apartment building has 17 self-contained apartments located in one the most desirable locations in Toronto. Fully occupied. Steady income and easy to manage. The Building is situated in a quiet neighbourhood surrounded by residential homes. Very convenient to the Tenants with short walking distance to public transits, schools & shops. The Building has many updates within the last 5 years include Stucco façade. Stylish flooring in hallways for all floors, Roof, & Iron gates at front entrance. Paved private driveway and the Landscaping required minimum maintenance. There are a total of 18 assigned parking spaces for the tenant (7 indoor parking spots + 10 outdoor parking spots + 1 garage for the landlord to store equipment). Has a private outdoor area for the tenants to use for BBQ and gathering. Very Well maintained property include the Boiler room, hot water rooms and coin laundry room. Key fob access system is assigned for each tenant to access the building and laundry room. Onsite Security cameras of the exterior of the building and the common areas. (id:47351)
138 - 83 Mondeo Drive
Toronto, Ontario
Welcome to 83 Mondeo Dr (#138) A Spacious & Stylish built TRIDEL Townhome in a Prime Location! This stunning 3-bedroom, 3-bathroom condo townhouse offers space, security, and style. Rarely Offered In The Community! This Bright, Lovely, And Spacious End Unit Townhouse In A Very Quiet and Secure Neighborhood. Feels Like A Semi-Detached With 24-hrs Gated Security And Concierge Services. The master bedroom has a walk-in closet and a 4-piece ensuite. Original Owner !! with Broadloom on all floors. The Basement Is partially Finished With 4 Pcs Bath. Direct access from garage !!! Nocef Desk and backyard. Close To TTC, 401, Subway, Hospital, School, Shopping, Grocery, Gas Station, Sports, Park, and More. close to 2000 sq ft of living space. Good value ! COME SHOW AND SELL. Good Size , Spacious and Bright End Unit !!!! $$$ (id:47351)
5 - 65 Dorchester Boulevard
St. Catharines, Ontario
Welcome to 65 Dorchester Blvd, Unit #5, a beautifully maintained property that offers you quiet living with unmatchedconvenience in the heart of St. Catharines'. This home is ready for you to move in! The main floor features a welcoming andfunctional open-concept layout, including an oversized Living Room and a dedicated Dining Room that connects seamlessly tothe functional Kitchen. The second floor accommodates family living with a generous Primary Bedroom and two additionalwell-sized bedrooms, perfect for children or a home office. Significantly expanding your living space is the fully finishedbasement, featuring a large Recreation Room, ideal for entertaining or a home gym, plus a practical Laundry Room area. Addingsignificant value, the Master Bedroom windows and the rear backyard door were installed just 2 years ago, and the dishwasher isbrand new! Furthermore, the Condo Board will be installing new windows in the Kitchen and two other bedrooms (excluding theMaster Bedroom), and the Attic insulation was recently replaced in September 2025, ensuring better efficiency. Enjoy premiumliving just minutes away from major amenities, schools, the Welland Canal, and quick access to the QEW highway, makingcommuting effortless. This home is perfect for the buyer who values location, recent maintenance, and a turn-key condition. Don'tmiss the chance to make this house your new home! (id:47351)
10 Castro Lane
Haldimand, Ontario
Absolutely Fantastic, Luxurious Detached, Overlooking Pond with WALKOUT BASEMENT, 2655 sqft Above Grade (Very Functional Layout) (Honeysuckle Built By Empire. Separate dining, Living with Breakfast on the Main Floor with Large Window, Kitchen is fully upgraded with hexagonal backsplash and upgraded S/S appliances. Main floor has a premium Hardwood Floor with Upgraded Stain Railing -Upstairs you are welcomed with an open loft with Ravine View. 4 Bedrooms and 3 Full Bath on the Second Floor. Primary bedroom comes with 5PC Bath and Walk-In-Closet. 2nd and 3rd Beds with Jack and Jill Ensuite. Another Additional Spacious bedroom with 3 Piece Bath and W/I Closet. (All bedrooms have access to the washrooms). Laundry room is conveniently Located on the 2nd Floor. All the Light Fixture's are upgraded. Central Vac is installed. All Bedrooms Have Access To The Washrooms). Laundry Room Is Conveniently Located On The 2nd Floor. (id:47351)
64 Royal Winter Drive
Hamilton, Ontario
Absolutely well maintained with functional layout in the heart of the most desirable area of Binbrook, this detached home offers 3 bedrooms and 2.1 bathrooms with double car garage. Built by Losani homes, this house is first time on the market - for sale by the original owner. From the minute you walk into the inviting, bright and spacious foyer leading into the great room with gas fire place and large windows, you'll love this property. 9' ceiling thru-out, open concept beautiful kitchen with breakfast bar, bonus walk in pantry room, large dining area with walk out to large patio deck & fenced backyard. Upstairs you will find another cozy family / games room & 3 spacious bedrooms & upper level laundry room for your convenience. The Primary bedroom has a 5 pc en-suite bathroom and walk-in closet .The unfinished basement is waiting for your finishing touches. Great curb appeal, highlighted with concrete veranda & steps with stamped concrete border. Excellent location close to restaurants, shops and great schools . Don't miss this opportunity to own this beautiful well maintained cozy home! (id:47351)
207 - 410 King Street W
Kitchener, Ontario
Elevate your lifestyle in this beautifully updated loft perfectly situated within one of Kitchener's most iconic historic buildings. This immaculate professionally painted 1 bedroom plus den highlights striking industrial architecture, featuring soaring 13 -foot ceilings and expansive windows that bathe the space in abundant natural light, creating a bright and inviting atmosphere. The heart of this home is a stunning modern kitchen, complete with brand-new stainless-steel fridge and stove appliances, quartz countertops, and a large functional island that offers additional seating for entertaining as well as ample storage for all your culinarily needs. Residents enjoy access to premium building amenities including a rooftop patio with a communal barbeque area perfect for entertaining. Located steps away from transit, restaurants, University of Waterloo School of Pharmacy and the new Google office. (id:47351)
107 - 405 Dundas Street W
Oakville, Ontario
Extremely rare main-level 1 bedroom, 1 bathroom lease offering a private patio and two separate entrances. This stunning suite feels like your own private loft, featuring soaring 11 ft ceilings, a well-defined kitchen with an island, and a bright living area with direct access to the terrace. Premium finishes include in-suite laundry, quartz countertops, stainless steel appliances, and flooring throughout. Set within a beautiful building just one year old, residents enjoy exceptional amenities such as a gym, party room, games room, pet spa, and rooftop patio. Available immediately! (id:47351)
Basement - 47 Arnold Circle
Brampton, Ontario
Basement Lease. Spacious and modern 3-bedroom basement apartment with a bright, open-concept layout. Each bedroom includes large windows and ample closet space. The living and dining areas offer generous room for family gatherings or entertaining. Featuring two full washrooms, a separate private entrance, and parking for two vehicles. This bright and well-designed basement offers both comfort and convenience in a desirable location. (id:47351)
460 Mactier Drive
Vaughan, Ontario
Welcome to this newly built legal 2-bedroom basement apartment in the prestigious and quaint neighbourhood of Kleinburg. Larger Spacious Bathroom, with a huge walk in closet and Modern High-End Finishes. 427 HWY & YRT bus stop just minutes away, groceries, schools and surrounded with parks. This makes for a great new home for families and young professionals alike. New flooring throughout, brand new appliances with ensuite washer/dryer. One Parking space is available. Tenant responsible for 35% of utilities (~$200/month, internet included) (id:47351)
1507 - 50 Power Street
Toronto, Ontario
Bright and spacious furnished 2-bedroom + den, 2 full bath condo at Home on Power, complete with one parking and one locker. Featuring hardwood floors, custom blinds, a front hallway closet, and upgrades throughout, this suite boasts 9 ft ceilings and a south-east facing 250 sq ft wrap-around balcony with two walkouts offering stunning city and lake views. Residents enjoy exceptional amenities including a 24-hour concierge, artist studio, games lounge, fitness and yoga studios, outdoor pool with BBQs, steam rooms, boardrooms, an event space with caterers kitchen, bike storage, and visitor parking. With TTC at your doorstep and just a short walk to the Distillery District, St. Lawrence Market, and Torontos Waterfront, this sunlit home truly has it all. (id:47351)
822 - 5858 Yonge Street
Toronto, Ontario
Live at Plaza on Yonge, a brand-new, modern condominium in the heart of North York's vibrant Yonge & Finch community, just steps from Finch Subway Station. This bright south facing 2 bedroom, 2 bathrooms with 1 parking is thoughtfully designed suite features soaring 9-ft ceilings, floor-to-ceiling windows that flood the space with natural light, and a private balcony with open views-perfect for relaxing or entertaining. Residents enjoy premium amenities including a 24-hour concierge, fitness facilities, and indoor/outdoor lifestyle spaces, all while being surrounded by top-tier shopping, cafés, restaurants, and renowned Asian cuisine, with effortless access to TTC, GO Transit, and Highway 401-an ideal home for professionals seeking style, comfort, and unbeatable convenience. (id:47351)
1705 - 55 Charles Street E
Toronto, Ontario
Experience refined living in this exquisite 2-bedroom, 2-bathroom condo at Yonge & Bloor. Featuring luxurious finishes throughout and stainless steel built-in appliances, this sophisticated residence is designed for both comfort and style. Located in an award-winning building, you'll enjoy an elegant lobby and exceptional 9th-floor amenities, including a spacious, state-of-the-art fitness studio, versatile co-work and party rooms, and a serene outdoor lounge complete with BBQ stations and fire pits. The top-floor C-Lounge is a standout feature, boasting soaring ceilings, a caterer's kitchen, and a stunning outdoor terrace with breathtaking panoramic city views. Perfectly positioned near premier shopping, top-rated schools, and unbeatable access to public transportation, this home offers the ultimate downtown lifestyle. Don't miss the opportunity to make it yours! (id:47351)
1808 - 35 Parliament Street
Toronto, Ontario
Welcome to this exquisite corner 2-bedroom condo at The Goode, nestled in the heart of Toronto's iconic Distillery District. Bathed in natural light from floor-to-ceiling windows and soaring 9' ceilings, this brand-new, never-lived-in unit is full of natural light and stunning city views. The modern kitchen boasts sleek cabinetry, fully integrated appliances, and stainless steel finishes, making it perfect for everyday living or entertaining. Enjoy premium building amenities, including a 24-hour concierge, outdoor pool, gym, yoga studio, games room, party room, co-working space, and more. All this, just steps from boutique shops, acclaimed restaurants, art galleries, St. Lawrence Market, and the waterfront, with easy access to TTC, Union Station, the financial district, and the future Ontario Line. Experience the unmatched charm and vibrant energy of the Distillery District, where culture, convenience, and luxury converge in one exceptional address. Be the first to live here! You don't want to miss it! (id:47351)
18 Gauley Drive
Centre Wellington, Ontario
Welcome to 18 Gauley Drive, a nearly new home offering over 1,700 square feet of finished living space, including a professionally finished basement with full bathroom that can serve as a fourth bedroom, guest suite, or office. The main floor features a bright open-concept layout that is carpet-free and ideal for entertaining, with a modern kitchen equipped with stainless steel appliances. Upstairs you'll find a spacious primary bedroom with ensuite and walk-in closet, two additional bedrooms, a full bathroom, and the convenience of second-floor laundry. This property also includes an attached garage with opener, installed blinds, central air conditioning, and a water softener. Located in the desirable north end of Fergus, it is close to schools, shopping, and amenities, with easy commutes to Guelph, Waterloo, Orangeville, and the 401. Book your showing today to experience comfort, convenience, and quality living. (id:47351)
405 Dundas Street W Unit# 107
Oakville, Ontario
Extremely rare main-level 1 bedroom, 1 bathroom lease offering a private patio and two separate entrances. This stunning suite feels like your own private loft, featuring soaring 11 ft ceilings, a well-defined kitchen with an island, and a bright living area with direct access to the terrace. Premium finishes include in-suite laundry, quartz countertops, stainless steel appliances, and flooring throughout. Set within a beautiful building just one year old, residents enjoy exceptional amenities such as a gym, party room, games room, pet spa, and rooftop patio. Available immediately! (id:47351)
101 Macassa Circle
Ottawa, Ontario
Exceptional Kanata Lakes Location - 4-Bedroom, 3-Bath End-Unit Townhome on a Premium Corner Lot. This stunning end-unit townhome offers a private entrance, oversized garage, and a thoughtfully designed layout that elevates everyday living. The bright, open-concept main level is highlighted by soaring 12-foot cathedral ceilings and gleaming hardwood floors throughout. A sun-filled family room with a cozy gas fireplace flows seamlessly into the dining area and gourmet kitchen, featuring granite countertops, stainless steel appliances, ample cabinetry, a breakfast bar, and pantry-ideal for both entertaining and daily living. The entrance level includes a versatile den or fourth bedroom, perfect for guests or a home office. Upstairs, you'll find two generously sized bedrooms, a well-appointed 4-piece ensuite/cheater bathroom, and a convenient enclosed office space. The fully finished lower level expands your living options with a comfortable family room, an additional bedroom, a full bathroom, and a laundry area. Set on a desirable corner lot, this home offers a private, oasis-like outdoor space-perfect for relaxing or entertaining family and friends. A rare opportunity to own a spacious, well-designed townhome in one of Kanata Lakes' most sought-after locations. (id:47351)
2404 - 389 Dundas Street
London East, Ontario
Penthouse Living in the Heart of Downtown London! Experience executive living in this freshly updated one-bedroom penthouse suite at London Towers. Perched high above the city with stunning western sunset views, this home blends modern finishes with unbeatable amenities, all in a prime downtown location. Step inside to find a bright, move-in-ready space featuring a granite kitchen countertop, stylish tile backsplash, and oak hardwood floors throughout the foyer, kitchen, living, and dining areas. The bedroom is finished with warm laminate flooring, and the unit includes in-suite laundry with a stackable washer/dryer and stainless steel appliances. The all-inclusive condo fee ($534.12/month) covers heat, hydro, central air, water, and internet, plus full access to resort-style amenities: indoor pool, sauna, gym, library, party room, and a 3rd-floor outdoor terrace. The price includes the fridge, stove, dishwasher, washer and dryer, furniture, wall decor, and window coverings. Parking is convenient, with one underground space included, optional extra parking, and a convenience store right in the building. Enjoy the convenience of an express elevator to the penthouse levels, while living steps from London's best restaurants, shops, parks, trails, transit, and year-round festivals. With the $4,279.86 special assessment paid, this unit is priced to move quickly. This is the perfect opportunity for buyers seeking lifestyle, convenience, and value. Don't wait, penthouse suites in London Towers don't last long! (id:47351)
93 Searle Avenue
Toronto, Ontario
Welcome to 93 Searle Ave - this three bedroom bungalow in the highly sought-after Bathurst Manor pocket of North York is waiting for you to call it your next home. The sunny and bright L-shaped combined Living Room/Dining Room offers large windows, and the spacious kitchen comes with stainless steel appliances including dishwasher, and features plenty of cabinetry & pantry storage. The main floor offers three generously sized bedrooms, and the main bathroom has not one but two vanities. Recent upgrades include new luxe plank flooring and paint throughout the main floor (2024). The extra-long private driveway can fit up to 6 cars, and garage comes with a garage door opener and built-in storage. The backyard is complete with a new fence (2025).Enjoy the finished basement which features a large rec room, an additional office/family room space, a workshop room ideal for a hobbyist who likes to tinker, and a pantry room with tons of storage. Convenient location - quick and easy access to both public transit and highways. Minutes to Hwy 401, Allen Expwy, Yorkdale Mall, parks, grocery, places of worship, Synagogue, Downsview Park and Earl Bales Park. Short bus ride to Sheppard West TTC Subway OR Yonge/Sheppard Station. Top-rated William L. Mackenzie CI school district, St. Robert Catholic Elementary & Tanenbaum CHAT. (id:47351)
3 - 45 Bond Street
Kitchener, Ontario
Charming self-contained Additional Dwelling Unit at 45 Bond St, Kitchener! This separate 1-bedroom, 1-bathroom suite is perfectly designed for a single professional, couple, or student, featuring a private entrance, bright open-concept kitchen and living room, in-suite washer and dryer, and fresh updates throughout for a cozy, move-in-ready vibe. Street parking only, utilities extra. Located in a quiet, convenient central neighbourhood close to amenities, & available now! Serious inquiries only. (id:47351)
103 Armstrong Street
Ottawa, Ontario
Hintonburg - 3 Bed / 2 Bath Home for Rent Available January 1st. Live in one of Ottawa's most vibrant neighbourhoods! This Charming 3-bedroom, 2-bathroom home in Hintonburg offers a perfect mix of comfort, convenience, and outdoor space. Just minutes from Bayview LRT Station and surrounded by great schools, shops, parks, and some of the city's best restaurants. Home Features Modern, spacious kitchen with stainless steel appliances and tons of storage. Bright open-concept living and dining areas. In-unit washer and dryer for convenience. Private backyard with shed and a deck. Perfect for BBQs and relaxing. Large private rooftop deck with great outdoor living space. Well-sized bedrooms with ample closet storage. Location Highlights: Highly walkable area with cafes, boutiques, and grocery stores nearby. Easy transit access via Bayview LRT ( O-Train & Confederation Line). Family-friendly community close to schools and parks. Quick commute to downtown Ottawa. Lease Details Rent: $4100/month. Utilities (gas, hydro, water) not included. Minimum 12-month lease. Available January 1, 2026. First and last month's rent required *For Additional Property Details Click The Brochure Icon Below* (id:47351)
2 - 45 Bond Street
Kitchener, Ontario
Bright and spacious lower level suite at 45 Bond St, Kitchener! This fully equipped 1-bedroom, 1-bathroom unit features a separate private entrance, open-concept kitchen and living room, one dedicated parking space, and fresh fine touch-ups throughout for a modern, move-in-ready feel. Utilities are extra. Perfect for a professional or couple in a convenient central location, quiet neighbourhood, close to amenities. Available now! (id:47351)
11 King Street W
Kawartha Lakes, Ontario
Looking For A Home That Blends Small Town Charm With Modern Comfort? This Character-Filled 2-Storey Home Is Perfectly Situated Within Walking Distance To Amenities, Offering Warmth And Functionality In Every Detail. Enjoy Relaxing Mornings On The Covered Front Porch Or Cozy Evenings Around The Fire Pit In The Large Backyard. The Main Floor Features Beautiful Pine Flooring Flowing Through The Living And Dining Rooms, And A Bright, Spacious Kitchen With Stainless Steel Appliances. The Mudroom/Laundry Area Includes A Stackable Washer And Dryer With A Convenient Walkout To The Deck, Ideal For Outdoor Entertaining. Upstairs, The Second Floor Showcases Laminate Flooring Throughout, A Huge Primary Bedroom With His And Her Closets And A Vaulted Ceiling, Plus A Modern 3-Piece Bathroom With A Glass Shower. Zoned C1 So If You Are Looking To Start Or Have An Existing Business This Is For You. Parking For Four Vehicles And A Curb Cut On James Street For An Additional Driveway Make This Home As Practical As It Is Charming. A True Gem That Captures The Essence Of Small-Town Living. (id:47351)
1 - 45 Bond Street
Kitchener, Ontario
Nestled at 45 Bond Street in the charming and sought-after Fairfield neighbourhood of Kitchener, this main-level unit features a spacious 3-bedroom, 1-bathroom bungalow layout flooded with natural light, boasting timeless design and modern finishes.Ideally located near major essentials like grocery stores, restaurants, schools, community centres, and public transit, with easy highway access for seamless commuting. The property is surrounded by beautiful green spaces including nearby Lips Park, Hillside Park, and the iconic Victoria Park. Offering the best of Kitchener living in a vibrant yet peaceful community close to downtown's bustling amenities and welcoming residential vibe.One parking spot, utilities extra, laundry available, Jan 1 move in. (id:47351)
515 - 490 Gordon Krantz Avenue
Milton, Ontario
Experience an elegant condo living in this bright and stylish 1+1 bedroom unit featuring 9-foot smooth ceilings and a modern open-concept layout. The upgraded kitchen is equipped with premium stainless steel appliances, sleek quartz countertops, and a breakfast bar, perfect for both everyday living and entertaining.Enjoy the convenience of in-suite laundry and relax in a well-designed living space filled with natural light. The unit also includes one underground parking space.Residents have access to top-tier amenities, including:Fully equipped gym. Cozy social lounge / party room. Rooftop terrace with stunning views. Tranquil courtyard 24/7 concierge and security. Located in a desirable area close to transit, shopping, and daily conveniences. (id:47351)
# 3911 - 395 Square One Drive
Mississauga, Ontario
Welcome to this 1bedrm 1 bathroom brand new never lived in Condo by Daniels - Mississauga's Newest Icons of Modern Urban Living! Discover the perfect fusion of style, comfort, and convenience in the heart of Mississauga City Centre. This bright and spacious suite features a contemporary open-concept layout enhanced by floor-to-ceiling windows that fill the space with natural light. The modern kitchen is equipped with stainless steel appliances and a large central island. Residents will enjoy exceptional amenities including a state-of-the-art fitness center, rooftop terrace, basketball court, and 24-hour concierge service. Steps away from Square One Shopping Centre, Sheridan College, Celebration Square, restaurants, GO Transit, and the upcoming LRT, easy access to 403 and 401. This location offers unmatched access to shopping, dining, culture, and connectivity. Experience the vibrant lifestyle you deserve. Some pictures are virtually staged. AAA tenants only. None smoker and no pets. Tenant to pay for hydro and water. (id:47351)
7044 Chigwel Court
Mississauga, Ontario
Fully furnished 1 bedroom lower level suite at 7044 Chigwel Court, Mississauga. Features a private separate entrance with glass railing, spacious family room with fireplace insert, Accent wall with a matching lintel below TV, pot lights, and premium flooring. Bedroom offers double-door entry and large closet. Designer washroom with glass shower and modern finishes. Kitchen includes glass cooktop and custom backsplash. Separate laundry. Internet included. Tenant pays 30% utilities. 1 parking space included. Located on a quiet court in a desirable neighborhood. (id:47351)
114 Six Point Road
Toronto, Ontario
Priced to sell! Welcome to this immaculate executive townhome in the heart of Islington Village. Built by Dunpar Homes, this residence offers a thoughtfully designed layout with 3 spacious bedrooms, including a full-floor primary retreat, 3 washrooms, and a 2-car tandem garage. The open-concept main level features exquisite hardwood floors, built-in shelves, a hand-painted gas fireplace, pot lights, and a walk-out to a private deck with a BBQ gas line. The bright, modern kitchen includes marble countertops, stainless steel appliances, under-cabinet lighting, a south-facing bay window, and a breakfast bar. A versatile ground-floor flex space is ideal for a home office, gym, or studio. The top-floor primary suite spans the entire level, offering room for a king-sized bed and full-size furniture, a private deck, a large walk-in closet with custom organizers, and a luxurious ensuite with a glass shower, double vanity, and deep soaker tub. The second floor offers 2 generous bedrooms - one with a wall-to-wall closet organizer and the other with bright south-facing windows - plus a convenient laundry room and 4-piece bathroom. Designed for effortless entertaining, the main floor's 9' ceilings and tasteful finishes make this home truly move-in ready. The location is unbeatable: walk to Islington Subway Station, with GO Transit, Sherway Gardens, the Gardiner, Hwy 427, shops, restaurants, and parks all nearby ** A rare perk for this home (and not to be underestimated for daily living) convenient on-street parking right out front for your guests...seriously, this comes in incredibly handy! (id:47351)
26 Aveena Road
Brampton, Ontario
Brand New Deco home with 4 Bright & Large Bedrooms and 4 Washrooms. 2 Rooms have connected Washroom and rest have their own washrooms. 3 Washrooms on 2nd Floor. His & Her Closets and Electric Fireplace are in Master bedroom. Full Hardwood Flooring including Bedrooms, Quartz Kitchen Counter Top and 10' Waffle Ceiling and Electric Fireplace in Living Room. Move in and Enjoy!. (id:47351)
106 Watsonbrook Drive
Brampton, Ontario
Wow! Situated on an impressive 41+ ft wide lot, this absolutely stunning detached home is located in the highly sought-after Springdale community. The main floor boasts a spacious living and dining area, a separate family room with soaring 12-foot ceilings, a dedicated den/office, and elegant modern oak staircases. The second level offers total 4 bedrooms and 3 full bathrooms out of which two master bedrooms with own en-suite baths and other two generously sized bedrooms connected by a Jack & Jill bathroom. The basement features two separate, fully rentable units, each with its own kitchen, bathroom with separate entrance providing excellent income potential of up to $3,500 per month. Upgraded throughout with exceptional craftsmanship and premium finishes. Conveniently located close to parks, schools, Hwy 410, library, hospital, Chalo FreshCo, McDonald's Plaza, and many other amenities. An outstanding opportunity not to be missed! (id:47351)
609 - 3700 Highway 7 Road
Vaughan, Ontario
Spacious, Nice Designed 1 Bedroom 1 Bath Suite Conveniently Located At Centro Square Condos Close To All Amenities, Shops, Restaurants, Hwy 400 & 407 Perfect For The Commuters With Modern Finishes, Open Concept Floorplan With Functional Layout, Stunning Kitchen W/ Backsplash, Track Lights & Quartz Counters. Walk Out Large Balcony With No Obstructions . Premium Floor With 10 Foot Ceilings, Lots Of Visitor Parkings. (id:47351)
63 - 300 Alex Gardner Circle S
Aurora, Ontario
Town Home For Lease In The High Demand Well Located Yonge And Wellington Prime Area Of Aurora . Best South East Corner Unit With Beautiful Very Large Patio. Close To All Amenities Of Aurora , Minutes Away From Aurora Go Station. Open Concept Upgraded Kitchen With Upgraded Cabinets , Island And Granite Counter Tops Through Out , Laminate Flooring In The Entire Home. (id:47351)
Basement - 312 Baker Hill Boulevard
Whitchurch-Stouffville, Ontario
Markham Rd/Millard Street one bedroom basement apartment with additional large office room with window.- Spacious, clean and newer apartment with separate laundry.- Very bright with large windows. Ample storage space and closets.- Separate basement staircase fully covered from snow and rain.- Separate Laundry- Parking available on the driveway . Access to side yard.- Walking distance to public transit and shopping on Main street Stouffville.- Walking distance to new elementary school and park. Available Immediately. Looking for a professional or couple. No smoking/Vaping. No pets. Utilities excluded. Require income verification, credit check and references. *For Additional Property Details Click The Brochure Icon Below* (id:47351)
Unit 2 - 2626 Eglinton Avenue E
Toronto, Ontario
Fully renovated One Bedroom Apt on the 2nd Floor for lease. Frontage On Eglinton Avenue East ,Excellent Location. Family Size Kitchen. 1 Good Sized Bright Bedroom. Freshly Painting, Newer Kitchen Cabinet & washroom. Close To Ttc, Subway Station, School, Hwy 401,Short Walk To Parks & Bike Trails. (id:47351)
Main - 219 Doug Finney Street
Oshawa, Ontario
Luxury Living Redefined - Available for Lease Welcome to this stunning residence located in one of Oshawa's most sought-after neighborhoods. Offering 4 spacious bedrooms and 3 beautifully finished bathrooms, this home delivers comfort, elegance, and modern living at its finest. The thoughtfully designed layout features a separate living room, formal dining area, and an impressive high-ceiling family room with walkout to a 200 sq. ft. balcony-ideal for relaxing mornings, evening unwinding, or entertaining guests. Features & Finishes Include: 9 ft ceilings on the main and basement levels, Hardwood flooring, Pot lights on main floor and porch, 200-amp electrical panel And much more (id:47351)
332 Nina Court
Oshawa, Ontario
Welcome to 332 Nina Court, a beautifully maintained full brick, two-storey home tucked away in a rare private court setting in Oshawa's highly desirable Eastdale neighbourhood. Offering exceptional privacy, a long driveway with no sidewalk, and a double car garage, this home comfortably accommodates up to 6 vehicles-a standout feature seldom found in the area.Step inside to a freshly painted interior featuring hardwood flooring throughout the main and second floors, new pot lights across the main level, and an elegant new oak wood staircase that adds warmth and sophistication. The functional layout is ideal for growing families and those who value both comfort and style.The true highlight of this home is the finished walkout basement-a major value-add-complete with its own laundry and a newly renovated kitchen with modern cabinetry, offering excellent potential for in-law living or extended family use. Enjoy seamless indoor-outdoor living with a wraparound balcony, conveniently accessible from both the main living area and directly from the garage, overlooking a large, private backyard perfect for entertaining or family enjoyment.Located in the family-friendly Eastdale community, this home is surrounded by parks, walking trails, and green spaces, with excellent schools nearby, easy access to public transit, and quick connections to major highways, shopping, and everyday amenities.A rare opportunity to own a private, feature-rich home in one of Oshawa's most established neighbourhoods-this one truly checks all the boxes. (id:47351)
318 - 109 Ossington Avenue
Toronto, Ontario
109 Ossington Avenue #318 - Boutique Loft Living at 109OZ. Welcome to 109OZ Lofts, where design, function, and lifestyle intersect in one of Toronto's most dynamic neighbourhoods. Suite #318 is a beautifully designed and functional one-bedroom + den loft offering 765 sq ft of refined living. The thoughtful layout maximizes space and flow - the den serves perfectly as a home office, nursery, or creative flex room, while the open living area is filled with natural light and framed by tranquil views of the surrounding treetops and neighbourhood skyline, including the CN Tower. Inside, you'll find high ceilings, a spa-inspired 4-piece bath, and elevated modern finishes that create a calm, stylish retreat from city life. Set within the renowned 109OZ, a rare boutique building celebrated for its design-forward architecture and intimate community, this residence also includes one parking space and a locker for added convenience. With Ossington Avenue right outside your door, you're steps from Toronto's best restaurants, cozy cafés, nightlife, and independent boutiques. Experience the city's most celebrated food and culture scene - then retreat peacefully to your boutique, serene home above it all. A residence that embodies style, comfort, and connection - bright, boutique, and distinctly Ossington. (id:47351)
4703 - 181 Dundas Street E
Toronto, Ontario
Excellent Location For All Professionals Or Students Working In Downtown Core. 2 Bedrooms, 1 Bath. Located At The Corner Of Dundas & Jarvis, N/E Facing View, Amazing High Flr. Ttc Street Car Located Right Outside Building. Steps To Toronto Metropolitan University, Eaton Centre, Dundas Subway Station, Financial District, St. Lawrence Market, Groceries & Restaurants, George Brown College, Moss Park, Hospitals. (id:47351)
2404 - 575 Bloor Street E
Toronto, Ontario
Welcome to this spacious 1 bedroom + den condo in the heart of the Annex.Located in one of Torontos most desirable neighbourhoods.Built by the reputable Tridel Developments.Open-concept layout with generous living and dining space.Large west-facing balcony with stunning sunset and city views.Modern kitchen with quality finishes and full-size appliances.Spacious bedroom with ample closet space.Separate den located in a quiet area ideal for a home office.Perfect setup for working from home or extra guest space.Floor-to-ceiling windows bring in lots of natural light.Beautifully maintained suite with thoughtful layout.Steps to TTC, shops, restaurants, and cultural attractions.Amenities include 24-hour concierge, gym, outdoor pool, and rooftop terrace.Also enjoy a party room, visitor parking, and more.Downtown living at its finest in a vibrant, walkable community. (id:47351)
220 Cannon Street E Unit# 910
Hamilton, Ontario
Beautiful and spacious 2-bedroom, 1-bathroom 710 sq ft apartment featuring modern finishings, bright open-concept living, in suite laundry and stainless steel appliances. This stylish unit offers large windows, generous bedrooms, and updated bathroom. Ideally located near the hospital, lakefront, and with easy access to the airport and public transit. Walking distance to supermarkets, grocery stores, schools, and daycare — perfect for families or professionals seeking convenience and comfort. (id:47351)
8184 Airport Road E
Hamilton, Ontario
Luxury custom home built in 2023. Rent to own option available. Escape to the country with the convenience of all amenities just a short drive away! Minutes from Hwy 6 & Hwy 403, with quick access to shopping, restaurants and Hamilton Airport. The main floor features an open concept layout with a combination of engineered hardwood and tile floors, and an abundance of natural light. The den is situated at the entry of the home and provides a great work from home space. The kitchen offers quartz counters and backsplash, stainless steel appliances and a large island that is great for entertaining. There is also an upper level family room which is ideal for large and growing families. The stunning primary suite features a lavish ensuite with freestanding soaker tub and separate shower plus an enormous walk in closet. The upper level hosts 3 additional bedrooms, main 5 piece bath and a convenient laundry room. Enjoy the outdoors on your covered rear porch complete with scenic farm views. (id:47351)
5 Bing Crescent
Hamilton, Ontario
Welcome to this stunning two-story home located in the desirable Stoney Creek community. Featuring three spacious bedrooms and three and a half bathrooms, this property offers comfort and style for the whole family. Enjoy recently updated flooring throughout and a bright, open-concept living area that seamlessly connects to a large concrete patio - perfect for entertaining or relaxing outdoors, with a convenient walkout from the living room. Ideally situated within walking distance to parks, elementary schools, and a high school, and just a short drive to major highway access, this home combines suburban charm with everyday convenience. Don't miss the opportunity to make this move-in-ready property your next home! (id:47351)
953026 7th Line
Mono, Ontario
Looking for a new place to call home in the New Year? This could be the one! Escape to country living in beautiful Mono Township, offering the perfect balance of tranquility and convenience-just 45 minutes to Pearson Airport and easy access to the GTA. Enjoy a vibrant lifestyle right at your doorstep with an array of unique shops, dining, theatre, local markets, wineries, skiing, golf, and hiking. The Bruce Trail access is minutes away, and after a day outdoors, unwind at a relaxing spa in nearby Hockley Valley. This fabulous upgraded bi-level bungalow features a fully finished and renovated walk-out lower level, offering two additional bedrooms and a new 4-piece bathroom. Cozy up by two gas fireplaces and take in the gorgeous views through floor-to-ceiling windows and doors, leading to a raised deck overlooking 1.90 acres of beautifully landscaped grounds with select mature specimen trees. The sun-filled centre island kitchen is ideal for both quiet family meals and larger gatherings, making it a welcoming hub for entertaining. Additional highlights include newer mechanical systems: Heat Pump & A/C Water Filtration System Water Softener Hot Water Tank This property is perfectly suited for a young family or retirees looking to downsize while enjoying the comfort, privacy, and lifestyle of country living-without sacrificing accessibility. (id:47351)
3 - 24 Duke Street S
Brantford, Ontario
Discover Unit 3 at 24 Duke Street in Brantford-a bright and spacious second-floor 2-bedroom, 1-bathroom rental perfect for comfortable living. This inviting unit features a large living room, modern open-concept kitchen flooded with natural light from generous windows, durable flooring throughout, and ample storage for your convenience. Enjoy the added perks of one dedicated parking space, all in a well-maintained multi-unit property with recent updates. Utilities are shared at 25% with the house-ideal for a small family, professionals, or roommates in a prime, convenient location! (id:47351)
