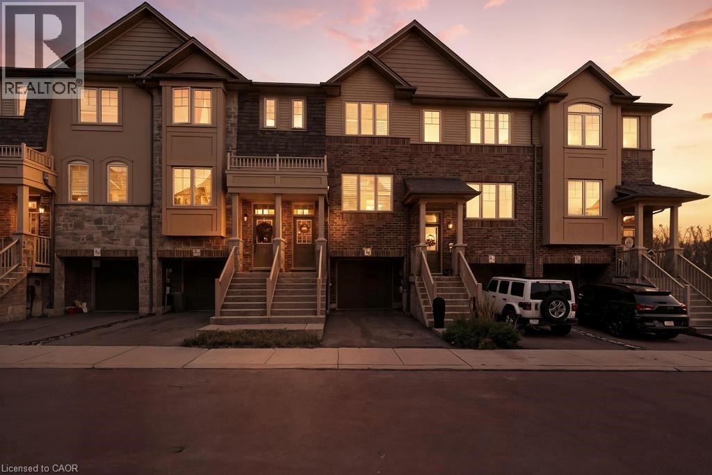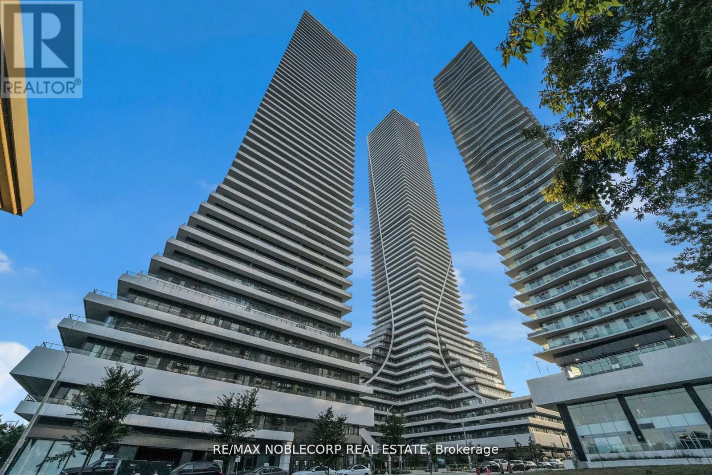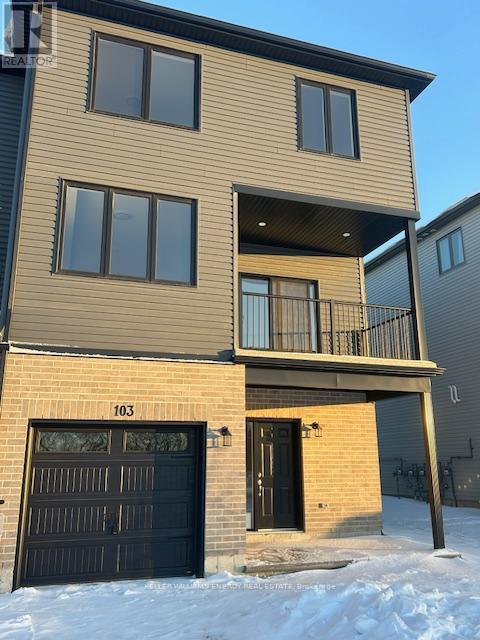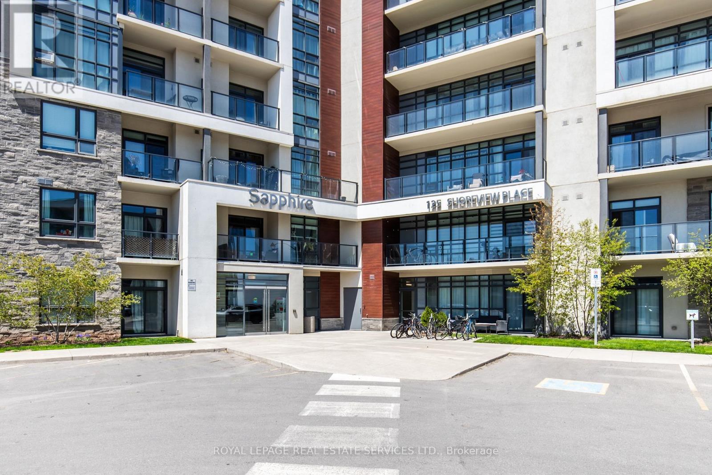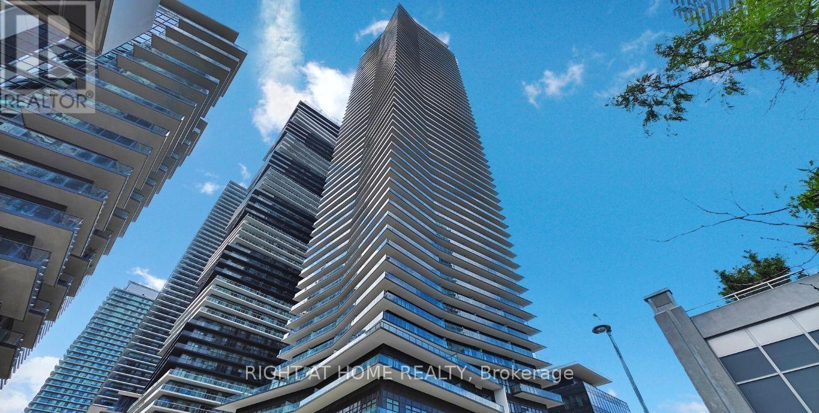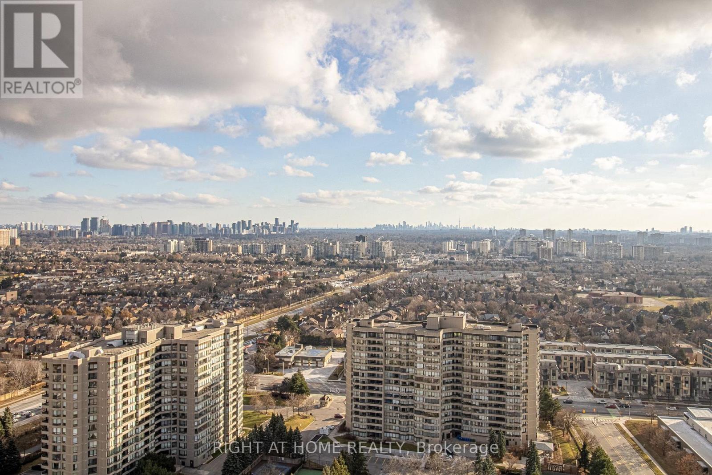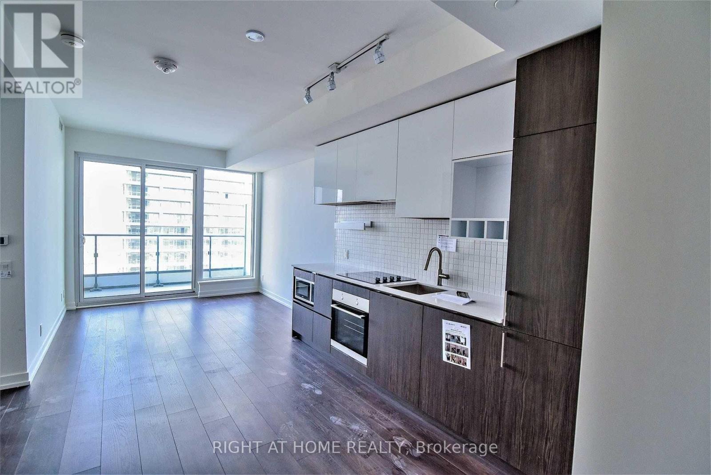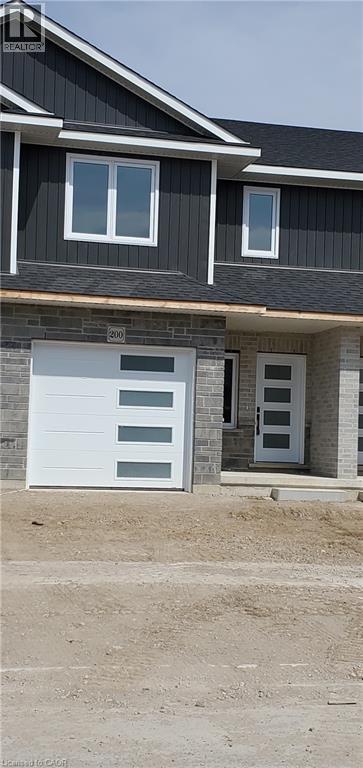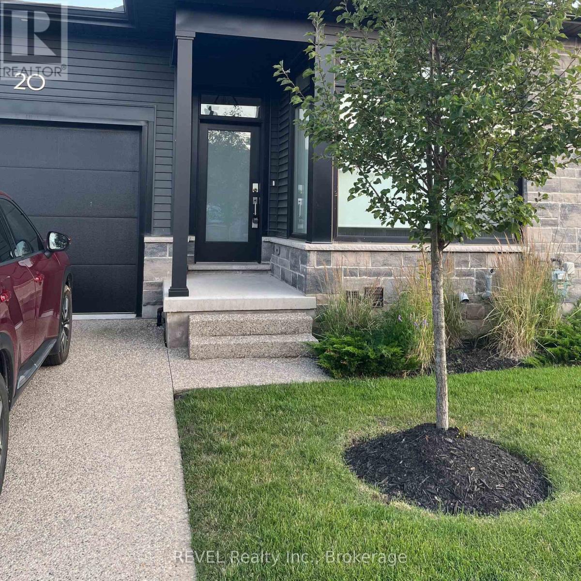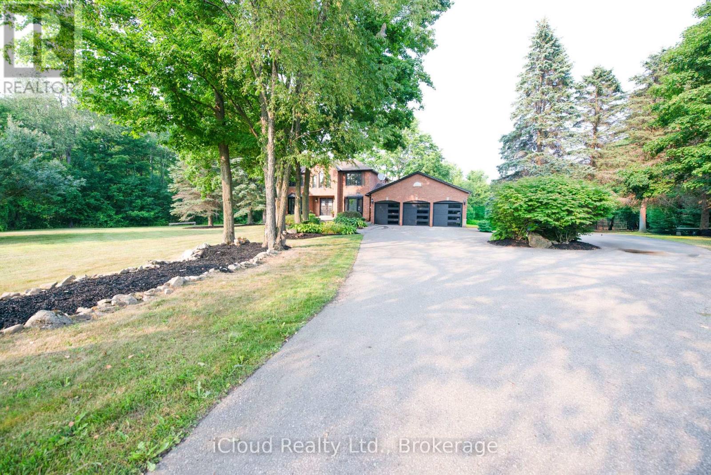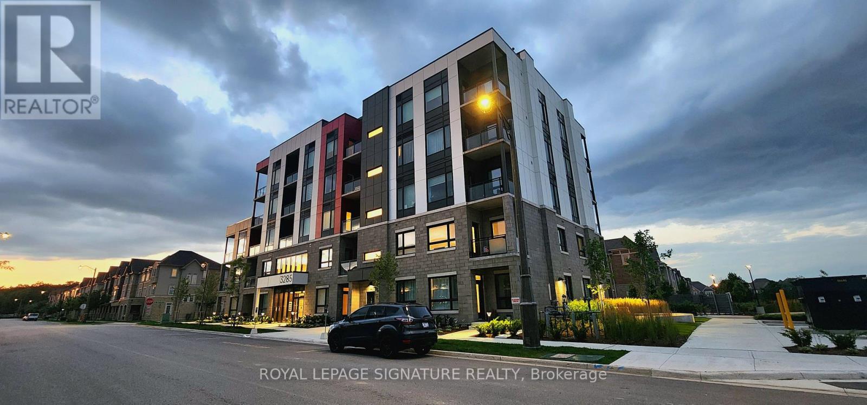33 Barley Lane
Ancaster, Ontario
Welcome to this beautifully maintained three-story townhouse backing onto open space with no rear neighbors. Offering 3 bedrooms with the potential for a 4th on the ground level, this home provides exceptional flexibility for growing families, guests, or a dedicated home office. The main living area features an open and inviting layout that’s perfect for both everyday living and entertaining. A bright kitchen and dining space flow seamlessly into a comfortable living area, creating a warm and welcoming atmosphere. Upstairs, you’ll find three generous bedrooms, including a well-appointed primary suite. The ground-level space offers incredible versatility — ideal for a bedroom, office, or home gym with convenient walkout access to the backyard. With no neighbors behind, enjoy added privacy and peaceful outdoor living. Situated in the highly desired Meadowlands neighborhood, this home is close to highway access, shopping, restaurants, parks, and top schools, making it an ideal location for commuters and families alike. Pride of ownership is evident throughout this home that is truly move-in ready. (id:47351)
33 Barley Lane
Ancaster, Ontario
Welcome to this beautifully maintained three-story townhouse backing onto open space with no rear neighbors. Offering 3 bedrooms with the potential for a 4th on the ground level, this home provides exceptional flexibility for growing families, guests, or a dedicated home office. The main living area features an open and inviting layout that’s perfect for both everyday living and entertaining. A bright kitchen and dining space flow seamlessly into a comfortable living area, creating a warm and welcoming atmosphere. Upstairs, you’ll find three generous bedrooms ,including a well-appointed primary suite and 2.5 bathrooms throughout the home. The ground-level space offers incredible versatility — ideal for a bedroom, office, or home gym with convenient walkout access to the backyard. With no neighbors behind, enjoy added privacy and peaceful outdoor living. Situated in the highly desired Meadowlands neighborhood, this home is close to highway access, shopping, restaurants, parks and top schools, making it an ideal location for commuters and families alike. Tenant is responsible for all utilities. (id:47351)
4202 - 20 Shore Breeze Drive
Toronto, Ontario
Welcome to Eau Du Soleil, a luxury-waterfront condo by Empire Communities in Toronto. This one-bedroom plus den, one-bathroom unit features impressive 10-foot smooth ceilings and large windows showcasing breathtaking views; it includes ensuite laundry, one underground parking space, a storage locker. This unit also offers exclusive access to the Water Lounge on the penthouse floor, complete with a personal cigar humidor and wine locker. Additional state-of-the-art amenities include a yoga and pilates studio, saltwater pool, games room, lounge, gym, dining area, party room, visitor parking, and a rooftop patio with stunning views of the city and lake. Great opportunity to live in the heart of Mimico! (id:47351)
103 Buchanan Avenue
Prince Edward County, Ontario
Welcome to this brand new three-storey townhouse offering modern design, low-maintenance living, and a prime location in Picton. Perfect for professionals, first-time buyers, downsizers, or investors, this thoughtfully designed home delivers convenience, style and functionality. The ground level features a built-in single garage with direct interior access. You'll also find a practical storage room, ideal for keeping life organized. The second floor showcases a bright, open-concept layout with a contemporary kitchen flowing seamlessly into the dining and living areas-perfect for everyday living and entertaining. The covered balcony expands the living space during the warmer months. A convenient powder room completes this level. Upstairs on the third floor, the home offers three bedrooms and the laundry closet so you're not lugging baskets up and down. The primary suite features double closets and a private full ensuite bathroom, while an additional full bathroom serves the remaining bedrooms. As a back-to-back townhouse, this home offers easy, low-maintenance living, allowing you to enjoy more time exploring everything the area has to offer. Ideally located close to Picton's shops, dining, and amenities and right in the heart of Prince Edward County, this is a fantastic opportunity to live in a brand new home, in a sought-after location. (id:47351)
631 - 125 Shoreview Place S
Hamilton, Ontario
PENTHOUSE Living at the Lake! Welcome to Sapphire at Waterfront Trails, where waterfront living truly shines. This top-floor 2-bedroom, 2-bath PENTHOUSE suite offers the ultimate blend of style, comfort, and vacation-inspired living, every single day. Stunning Lake Views from the Balcony and Living Areas!Soaring 10-foot ceilings and a bright open floor plan create an airy, inviting atmosphere. The modern kitchen is designed to impress with quartz countertops, stainless steel appliances, extended cabinetry, and a striking backsplash, making it perfect for both everyday living and entertaining.The spacious primary bedroom features a walk-in closet and private ensuite, while the second bedroom and full bath offer flexibility for guests, a home office, or additional living space. Contemporary vinyl flooring throughout the condo, in-suite laundry, modern blinds on all windows, and stylish finishes complete the space. Every room has a window for abundant natural light!Step outside to your private extended balcony and soak in the lake breeze, or head up to the breathtaking rooftop terrace for panoramic views of Lake Ontario-spectacular sunrises and sunsets included.This well-managed building offers premium amenities including a fully equipped gym, party room, bike storage, guest suites, and geo-thermal heating and cooling. Enjoy 1 underground parking space (#116) and 1 locker conveniently located on the 6th floor (locker number to be confirmed).Located steps from the Waterfront Trail, beach strip, and lake access, you can walk, bike, or even swim right at your doorstep. This is more than a condo-it's a lifestyle. Live where others vacation. Welcome home to Sapphire. (id:47351)
2109 - 38 Annie Craig Drive
Toronto, Ontario
Experience modern living in this thoughtfully designed 1-bedroom, 1-bathroom wheelchair-accessible condo in the heart of Etobicoke's vibrant lakeshore community. This stylish unit features an open-concept layout with floor-to-ceiling windows and doors that fill the space with natural light, a sleek kitchen with quartz countertops and stainless-steel appliances, and a large balcony offering unobstructed views of city skyline. The living/dining, and kitchen areas flow seamlessly. The spacious and long balcony is accessible from both the living room and bedroom through large sliding doors. Huge 4 pc bathroom accessible via extra wide door. Enjoy access to premium building amenities, including a fully equipped fitness center, indoor pool, party room, outdoor terrace with BBQ areas, and 24/7 concierge service. Just steps from Humber Bay Park, scenic waterfront trails, and green spaces, this location offers the perfect balance of nature and urban convenience. Commuting is a breeze with nearby access to TTC buses, streetcars, GO Transit, and the Gardiner Expressway, putting downtown Toronto just minutes away. Surrounded by popular restaurants, cozy cafes, grocery stores, and shops, this area is also ideal for families and professionals, with reputable schools, the Mimico Community Centre, and Humber Bay Library close by. Don't miss the chance to call this incredible condo your new home! This property offers a perfect blend of comfort, convenience, and proximity to waterfront living. Contact me today to schedule your private showing! (id:47351)
2811 - 50 Upper Mall Way
Vaughan, Ontario
Location, Location, Location, Do not miss this unit, Brand new PROMENADE PARK TOWERS with Direct Access to Promenade Shopping Centre. 9 Feet Ceiling Open-Concept 2 Bedrooms and 2 Bathrooms Corner Unit with unobstructed view, Internet is included, upgraded unit, with underground Garage and much more. (id:47351)
4701 - 5 Buttermill Avenue
Vaughan, Ontario
Beautiful 2 Bedroom + Den Suite With 1 Parking And 1 Locker At Transit City 2 Condo In VMC. Approx. 820 Sq.Ft. Interior + Oversized 159 Sq.Ft. Balcony (As Per Builder's Plan). Spacious Open-Concept Living/Dining With 9' Ceilings, Floor-To-Ceiling Windows And Walk-Out To Balcony, Modern Kitchen With Built-In Appliances, And Separate Den With Sliding Doors, Ideal As A Home Office Or Extra Room. Custom Roller Blinds Included. Steps To VMC Subway, Bus Terminal And YMCA. Close To Hwy 7, Hwy 400 & 407, York University, Costco, IKEA, Restaurants And Entertainment. Internet Is Currently Included In The Maintenance Fees, And One YMCA Membership Is Currently Available For One Resident Per Suite (Continuation Of Both Is Subject To The Underlying Service Agreements And Subject To Change). Photos Taken Prior To Tenant Occupancy. (id:47351)
200 Hooper Street
St. Marys, Ontario
Beautiful sunfilled 3 years old 2 storey townhome with 3 bedroom and 3 bathroom in the quiet neighbourhood in the town of St. Marys. Lots of the upgrades. No homes on the backyard. Close to downtown, parks, library and all the amenities, etc. REALTOR® Remarks: (id:47351)
20 - 8974 Willoughby Drive
Niagara Falls, Ontario
What an amazing opportunity to get into the market with this modern townhouse! The beautiful stone exterior greets you upon arrival with a modern and sleek exterior colour scheme. You will love the attached garage on those cold winter nights. The windows are large and oversized to provide exceptional light to the interior. The modern engineered hardwood throughout will stand out and make your friends say "ohhhhhhh", and the snazzy bathrooms with walk in showers will make them say "ahhhhh". An airy and open main living area with large island and electric fireplace provides excellent opportunity for entertaining, game nights, movies, and dinner parties! The kitchen features very attractive large white custom cabinetry with beautiful quartz counters. The primary bedroom is tucked away at the back for privacy and has a great ensuite bath and walk in closet. Finally, the back deck with walkout from the main living area is another great place to entertain, barbecue, and enjoy a fantastic low maintenance quality of life as the grounds maintenance is included in the very low condo fees! Amazing! Don't hesitate on your chance to own this wonderful unit situated right next to one of Niagara's best golf courses "Legends on the Green" and the amazing community of Chippawa. All measurements to be confirmed by BUYER and their representation. (id:47351)
27 Briarwood Drive
Caledon, Ontario
Gorgeous Detached Two-Story Home Situated On 2.52 Acres Of stunningly landscaped Land; This property offers 4 +1 generously sized bedrooms. Each bedroom is bright and features closet organizers. This home is perfectly suited for an in-law suite - offering 2 Kitchens, a 3 Car Garage and a circular driveway that parks 11+ Cars. The home has been updated with brand new flooring throughout (2025). It Boasts a new master ensuite, main bath , basement bathroom and powder room (2025). The 24 X 36 L-shaped In-ground pool is heated and recently fitted with a new liner and pump. The Pool is also surrounded by Wrought-Iron Fencing and a gorgeous garden that creates the perfect oasis. The roof was updated with new eavestroughs and downspouts. The home also boasts an Incredible Kitchen with Granite Counter Tops, Large Center Island, S/S Appliances & breakfast area. The Kitchen overlooks the pool and garden. Access the huge wooden Deck from the Kitchen and family room. The Extended Mudroom is the perfect place to transition from the pool and can serve as a separate entrance to the basement suite. (id:47351)
404 - 3285 Carding Mill Trail
Oakville, Ontario
Bright and Sunny 1 BR + Den Condo In a Mid-Rise Luxury Building, Located In Oakville's Prestigious Preserve Community. Amenities Include a social lounge, rooftop terrace and fitness studio. This modern building offers digital keyless entry and automated parcel delivery. It also includes one parking space and a locker room for your convenience. (id:47351)

