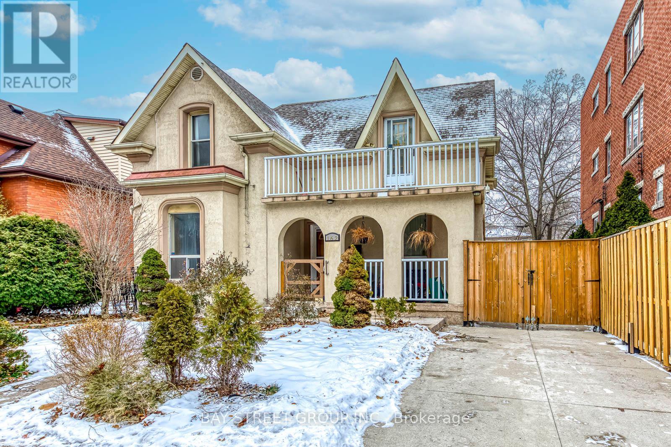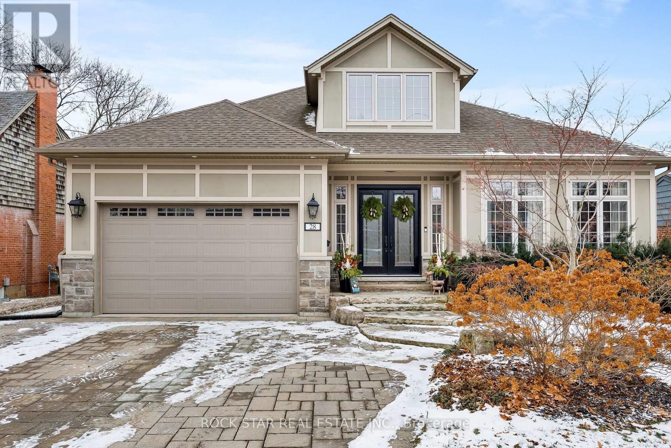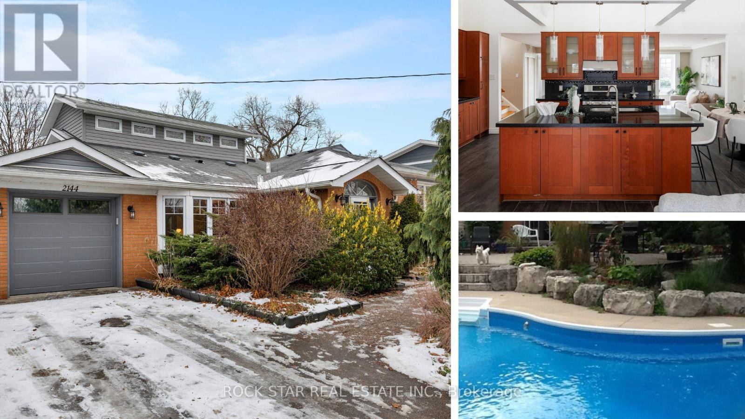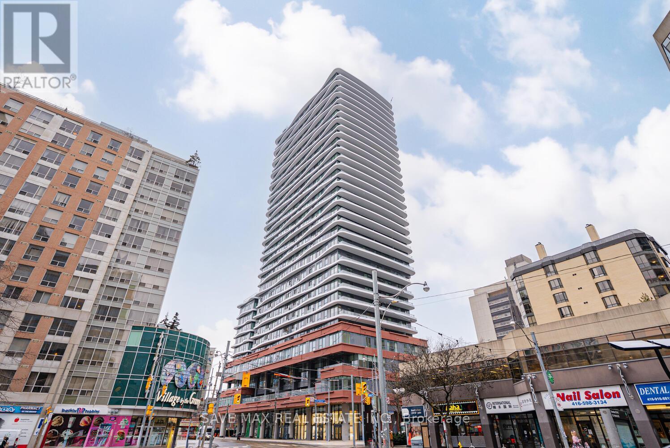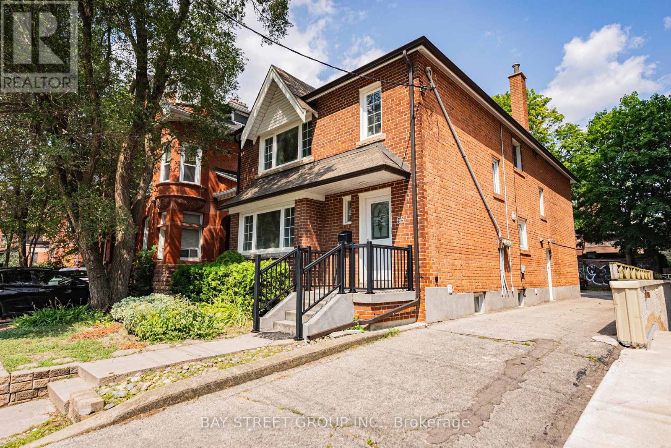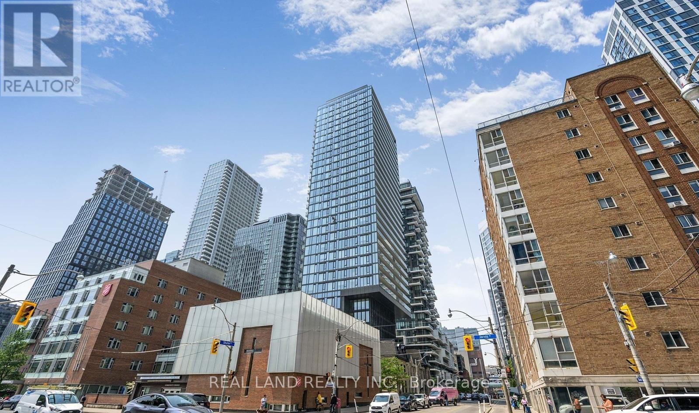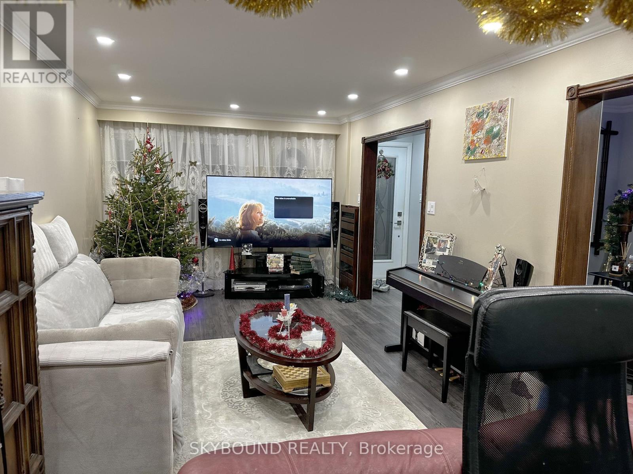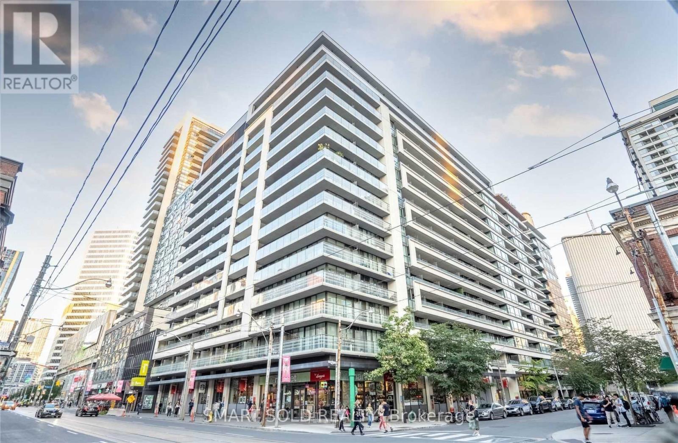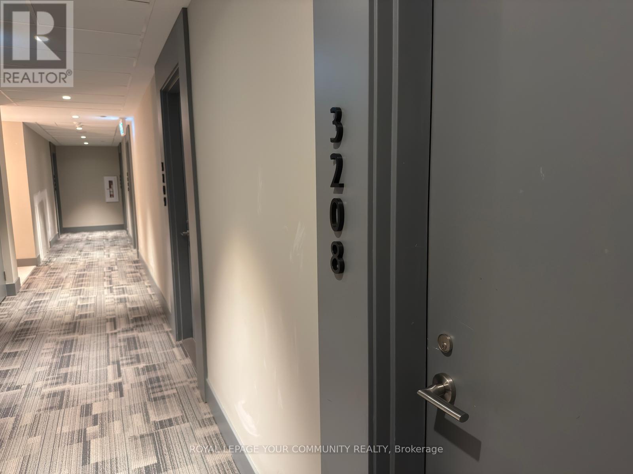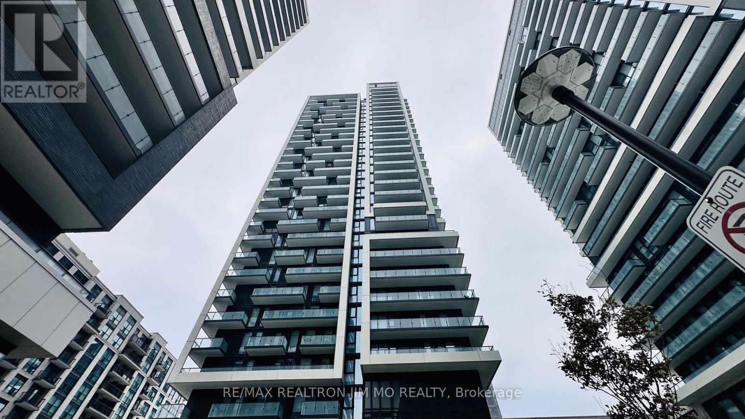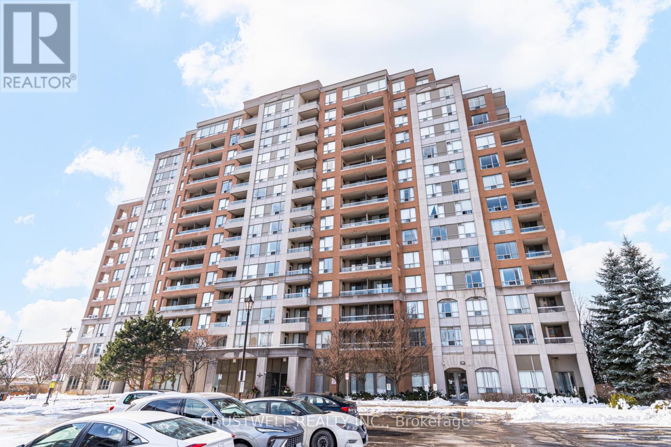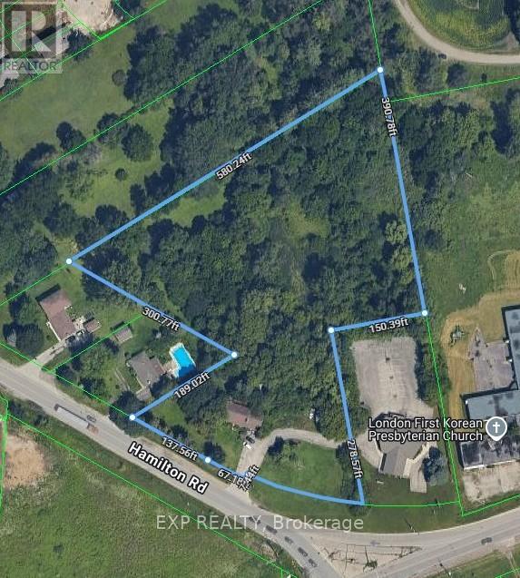162 Prospect Street S
Hamilton, Ontario
Welcome to this warm and spacious Gothic Revival-style house, perfectly situated near Main St and Gage Park. This impressive, well-maintained property offers an ideal layout featuring a convenient main-floor primary bedroom and a separate private office. Indulge in the rare luxury of a steam sauna shower located on the main level. The home boasts a big, bright family room, a brand-new kitchen island, and fresh flooring throughout the second level. New smart home temperature controller. Enjoy the outdoors in your private yard with a newly installed fence. Practical features include a separate entrance, a carport, and ample driveway parking for four vehicles. Furniture (beds and sofa) is flexible and can remain or be removed based on your needs. Unbeatable location: just a 3-minute walk to the primary school and a 9-minute walk to the secondary school. (id:47351)
28 Highland Road
Oakville, Ontario
Experience the pinnacle of refined easy living. This custom-built Bungaloft feels like your own private sanctuary steps from the heart of town. Set on a sun-filled 60x145 ft south-facing lot within walking distance of Downtown Oakville, this residence boasts over 5,850 sq ft of finished living space designed for today's evolving family. Lofty 10ft ceilings, rich hardwood floors, and gorgeous millwork define the open-concept main level, where a chef-grade kitchen and Great Room seamlessly connect to a covered porch. Unique to this floor plan are two main-floor bedrooms, including a sumptuous primary retreat and a second guest suite with ensuite, offering rare accessibility and convenience. The lower level is a showstopper-a "Distillery" inspired entertainment haven featuring exposed brick, a wine cellar, gym, and an 18-speaker home theatre, all flooded with light from the walkout to the backyard. With extensive hardscaping and unmatched proximity to shops, restaurants, and lakeside promenades, this is where timeless luxury meets vibrant urban living (id:47351)
2144 Shelley Road
Oakville, Ontario
Your private parkside sanctuary awaits. Fronting directly on to Rebecca Gardens, this residence feels like a permanent poolside vacation. Set on an impressive 75 x 150 ft lot, this fully turnkey 4-bedroom home offers over 2,100 sq ft of above-grade living space that perfectly blends style with functionality. The heart of the home is the spectacular kitchen, featuring soaring ceilings that flood the space with natural light and create an open, airy atmosphere. Step outside to discover your own personal retreat-a completely private backyard anchored by a sparkling saltwater pool, perfect for summer entertaining. The interior is immaculately finished, offering a move-in ready experience for the discerning buyer. Located just a leisurely 20-minute walk from the vibrant shops, restaurants, and marina of Downtown Bronte, you enjoy the best of both worlds: quiet, park-facing tranquility and lakeside village energy. This is where active family living meets poolside luxury. (id:47351)
Ph 11 - 280 Dundas Street W
Toronto, Ontario
Presenting this Brand New Never-Lived In Corner Penthouse Suite With Unobstructed west views of the city at Artistry Condos By Tribute. Perfect Downtown Location. Almost perfect Transit score and walk score of 99. This Premium 2 Bedroom (split bedroom design), 2 full bathrooms Suite Features A huge Balcony, White premium profile kitchen w Integrated Appliances, Upgraded Finishes And 9' Floor-To-Ceiling Windows Throughout. Both Spacious Bedrooms Have Large Windows And Large Closets, Tons of Natural light. Enjoy Panoramic west views North and South , Unobstructed west City Views From both bedrooms Located In The Heart Of Downtown Toronto, steps to OCAD, Hospital district, St. Patrick TTC Station, U of T, AGO, Eaton Centre. Dundas Streetcar at the building.. This is a perfect rental for 2 professionals working in core downtown. (id:47351)
65 Spadina Road
Toronto, Ontario
Spacious lower level apartment in the heart of the Annex, just off Bloor & Spadina. Enjoy your own private entrance. ~1,000 sqft with 3 bedrooms, kitchen and washroom. Gas and water included; tenant pays electricity (separately metered). Parking space available for $100/month. Prime location close to everything downtown Toronto has to offer. Steps to Subway stations, U of T, Yorkville, Chinatown, shops & restaurants. A rare opportunity in one of the city's most desirable neighborhood. (id:47351)
808 - 47 Mutual Street
Toronto, Ontario
Welcome to this sun-filled, bright and spacious 1+1 bedroom condo in the heart of downtown Toronto! Functional open-concept layout with floor-to-ceiling windows that bring in abundant natural light. Sleek & Spacious Design: 584 sq ft + 108 sq ft Balcony of modern living with an open-concept layout. The versatile den is perfect as a home office or second bedroom. Modern kitchen with integrated appliances with a movable island and ample storage. Steps to Toronto Metropolitan University, Subway Access, Eaton Centre, TTC, shopping, dining, and all amenities. (id:47351)
5 - 49 Red Robin Way
Toronto, Ontario
Welcome to this 3-bedroom furnished townhouse, with a private entrance, offering the main and second floors for lease. Featuring an enclosed porch and comfortable, well-arranged living areas perfect for family life. Parking is included, with visitor parking conveniently nearby. Located in a friendly, family-oriented neighbourhood close to public transit, schools, community centre, parks, and shopping, offering convenience and a strong sense of community. This home provides a perfect balance of comfort, functionality, and easy access to all local amenities. (id:47351)
820 - 111 Elizabeth Street
Toronto, Ontario
*Spacious & Bright 1 Bedroom + Den Unit*Located In The Heart Of Toronto*Right Next To City Hall, Eaton Centre, Subway, Restaurants, Toronto Metropolitan University, Shopping and Walking Distance To Financial & Entertainment District*Huge Roof Top Deck W/Bbq Area.*24 Hr Concierge, Indoor Pool, Gym On 1st & 3rd Floors, Party Room* TTC@door. (id:47351)
3208 - 50 O'neil Road
Toronto, Ontario
Welcome to the Penthouse at Rodeo Drive Condos! This stunning top-floor corner suite offers a sophisticated lifestyle right at the Shops at Don Mills. Experience breathtaking panoramic views from North to South, including the Downtown Skyline and Lake Ontario, from your expansive private balcony. The bright, open-concept layout features floor-to-ceiling windows and superior finishes throughout. A modern chef's kitchen boasts integrated Miele appliances and custom cabinetry. Freshly updated with new roller blinds. Enjoy resort-style amenities including a cutting-edge fitness center, 24-hour concierge, and a magnificent outdoor pool deck with terrace. Includes 1 Parking and 1 Locker. Steps to fine dining, shopping, VIP Cineplex, and the future Eglinton LRT. Seconds to the DVP. (id:47351)
2506 - 105 Oneida Crescent
Richmond Hill, Ontario
Pemberton's prestigious development. Rare 2 Bed, 2 Bath high-floor unit (25th level) with 1 Parking. 9ft ceilings, floor-to-ceiling windows, upgraded gourmet kitchen (granite/custom island). Primary suite includes a custom walk-in closet and ensuite. Spacious balcony offers stunning views.Prime Location, Minutes to Langstaff GO Station & Hwys 404/407. Walk to Hillcrest Mall & major retail. Ideal Richmond Hill living! (id:47351)
1206 - 9 Northern Heights Drive
Richmond Hill, Ontario
This bright and spacious home boasts unobstructed west-facing views and two walk-outs to a private balcony, flooding the unit with natural light throughout the day. The functional den is perfect for a home office, nursery, or guest space. Parking is a standout - two side-by-side parking spaces provide unmatched convenience, flexibility, and long-term value, further complemented by the included private locker. Enjoy worry-free living with heat, hydro, and water included in the maintenance fees. Residents also have access to excellent amenities, including an indoor pool, sauna, fully equipped gym, tennis courts, party room, and 24-hour gated security. Situated just steps to Yonge Street transit, shops, restaurants, groceries, and Hillcrest Mall, this home combines comfort, convenience, and a rare parking advantage. (id:47351)
1814 Hamilton Road
London South, Ontario
Located right at corner of Hamilton Road and Commissioner Road. Near Highway 401. Very active development area with updated zoning for vertical growth. Brand new fire hall being built across Commissioner Road. Close to Innovation Park. Property sold "AS IS". Seller makes no warranties or representation regarding the state of the property. Value is in the 4.58 Acres of land. Ranch style property is a tear down and rebuild, or convert to multi-residential subject to final building approval from the City of London. No access to view the home. (id:47351)
