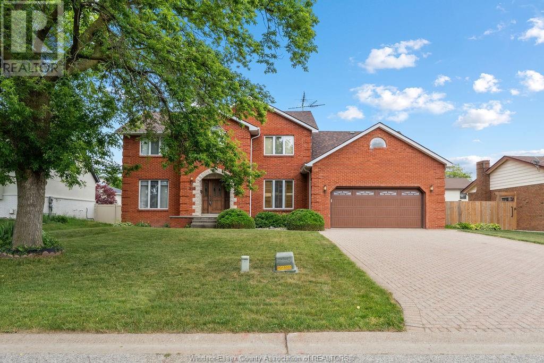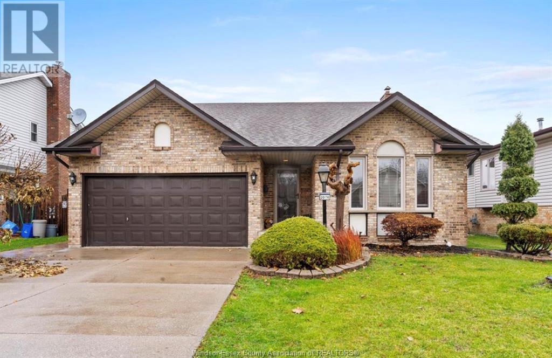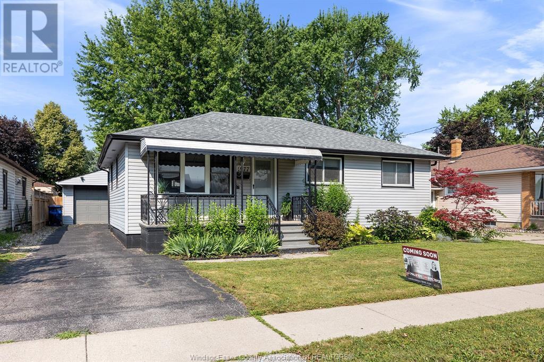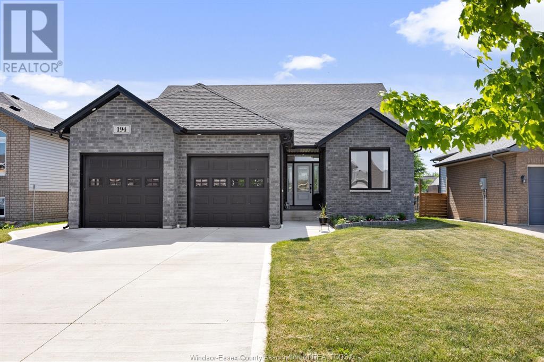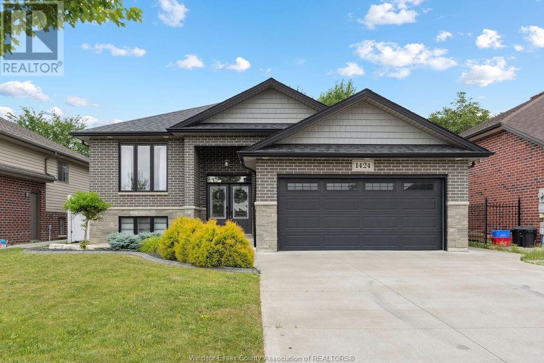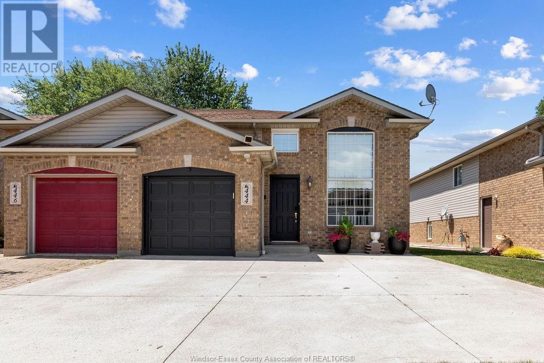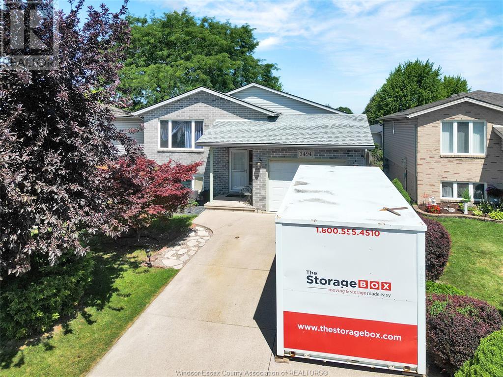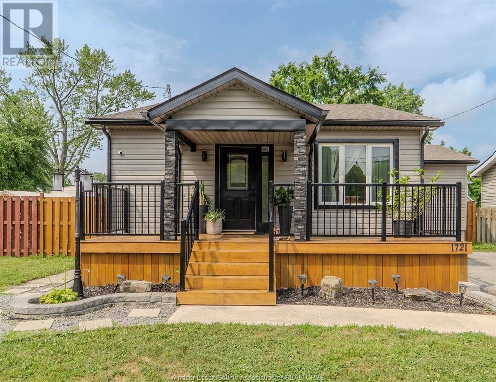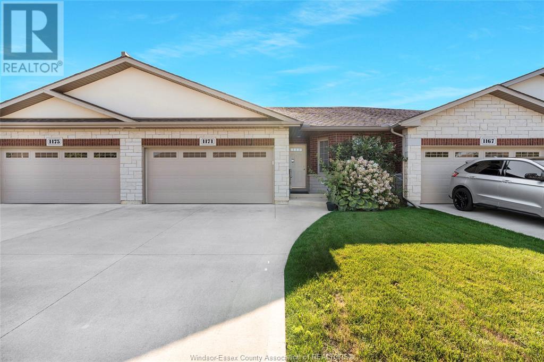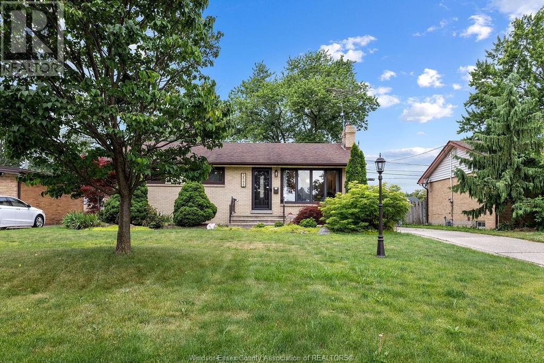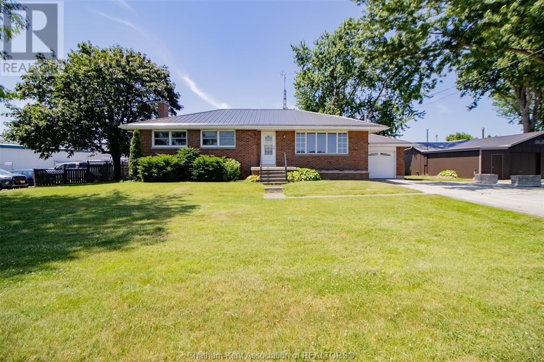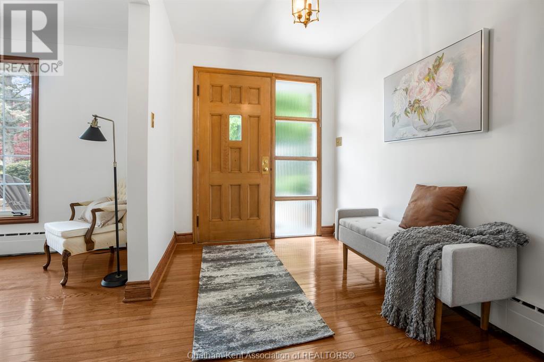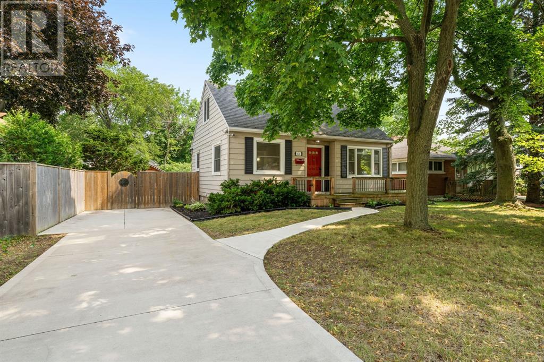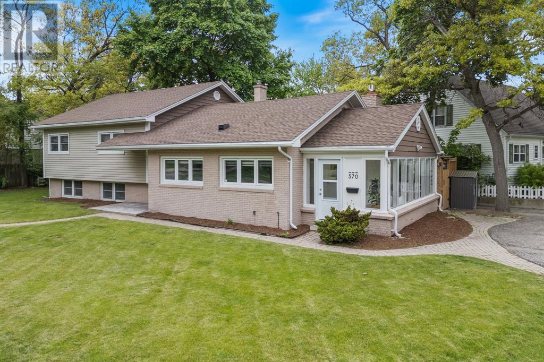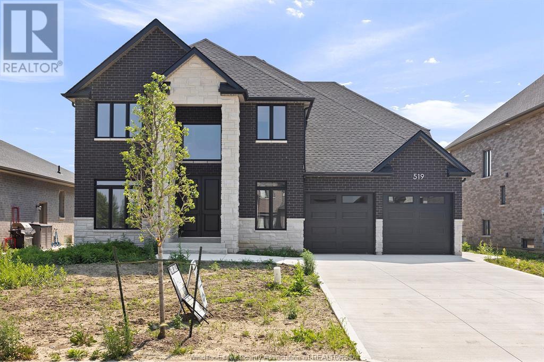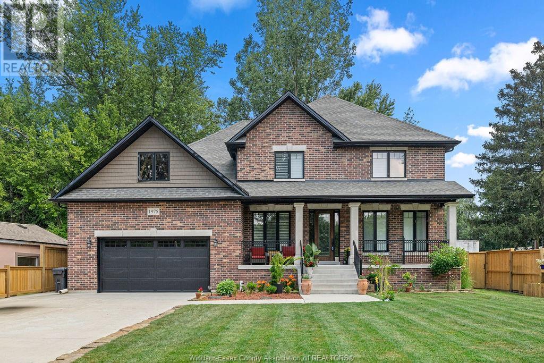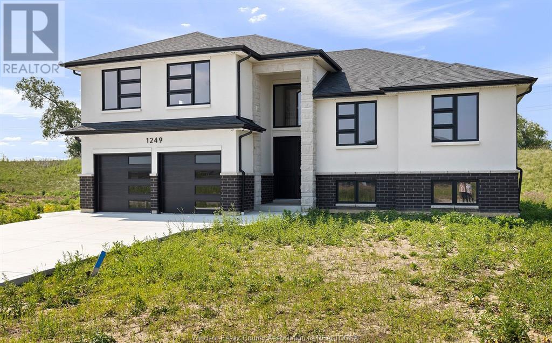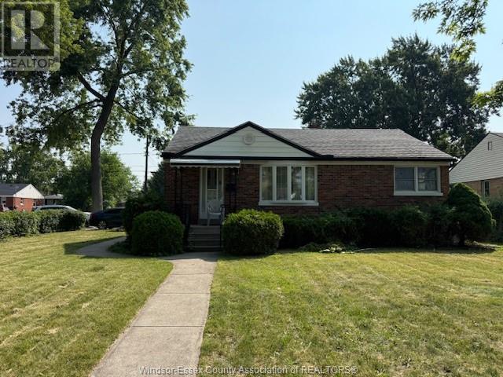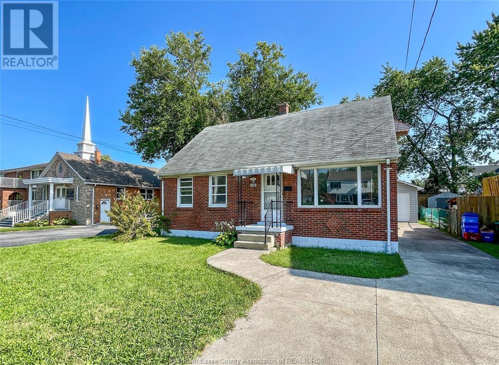510 Harbourne Crescent
Tecumseh, Ontario
ST CLAIR BEACH SETS THE STAGE FOR THIS GORGEOUS 3100+ SQFT EXECUTIVE TWO-STOREY NESTLED ON AN 80 FT WIDE LOT! THIS SPACIOUS HOME OFFERS 5 GENEROUS SIZED BEDROOMS, INCLUDING A PRIMARY BEDROOM WITH ENSUITE AND WALK-IN CLOSET. TWO ADDITIONAL FULL BATHROOMS AND 1 HALF BATH, MAKING THIS PROPERTY IDEAL FOR A GROWING OR MULTI-GENERATIONAL FAMILY. LARGE SUNKEN FAMILY ROOM COMPLETE WITH WET BAR AND GAS FIREPLACE, AN OVERSIZED KITCHEN WITH ISLAND & EAT IN AREA, FORMAL DINING AND LIVING ROOM MAKE THIS HOME AN ENTERTAINERS PARADISE. MAIN FLOOR LAUNDRY, AN OFFICE/POSSIBLE 5TH BEDROOM, AND A BEAUTIFUL READING NOOK TO TOP IT ALL OFF! THE HUGE BASEMENT FEATURES A LARGE CELLAR, TONS OF STORAGE, AND IS AWAITING YOUR FINISHING TOUCHES. ADDED BONUSES INCLUDE NEW GARAGE DOOR/OPENER 2024, SUMP PUMP/BACK WATER VALVE, AND 200 AMP SERVICE. THE LOCATION PUTS YOU STEPS FROM THE NEW BEACON HILL ELEMENTARY SCHOOL, NUMEROUS AMENITIES, BEACH GROVE GOLF & CNTRY CLUB, AND MINS TO E.C ROW EXPRESSWAY AND 401. (id:47351)
2076 Edgemore Ave
Lasalle, Ontario
Welcome to 2076 Edgemore, tucked away in the heart of LaSalle, where peace, privacy, and possibility meet. This spacious four-bedroom, two-bathroom back split is available for immediate possession and ready for its next chapter. Backing onto ERCA-protected greenspace, you’ll enjoy no rear neighbours, creating a tranquil retreat just minutes from everything.The walkout lower level opens to a backyard oasis featuring a saltwater in-ground pool and stamped concrete patio, perfect for sun, soaked afternoons and effortless entertaining. Inside, the oversized kitchen is finished with granite countertops and sleek porcelain flooring, offering both style and function for everyday living or family gatherings.Ideally located within walking distance to top schools, grocery stores, dining, and daily essentials, this is a rare chance to own a home that delivers both serenity and convenience. Don’t miss your opportunity to make it yours. OFFER PRESENTATION JULY 30TH @ 6PM. THE SELLER RESERVES THE RIGHT TO ACCEPT OR DECLINE ANY OFFER AT THEIR SOLE AND ABSOLUTE DISCRETION. (id:47351)
1977 Jefferson Boulevard
Windsor, Ontario
Lovely 3 bedroom bungalow in good location on a large treed deep lot. Enjoy your covered front concrete porch and private covered rear deck that overlooks a nicely landscaped yard with gardens. Detached 2 car garage with concrete floor and hydro perfect for all your hobbies. Inside the home has vinyl windows ( 1995-1996) Furnace and air conditioner approx ( 2013) Shingles approx ( 2018). Spacious 4 piece bathroom bright and sunny livingroom, large eat in kitchen and mudroom /laundry /utility with a walk out door that leads to the back yard. Tastefully decorate and move in conditions. (id:47351)
194 Summer
Belle River, Ontario
The modern black and grey exterior will draw you to this waterfront home! Built in 2021, 1660 sq ft rancher with double car attached heated garage has an open concept cathedral ceiling design with fireplace in living room. All the main rooms and primary bedroom suite overlook the waterfront. Primary suite has a separate soaker tub and water closet. Concrete driveway, sidewalks, covered deck and 16 x 14 rear patio area, with bar and firepit and hardline for gas bbq. 2 + 2 bedrooms and 3 full baths, 9 ft ceilings, and 10 ft high ceiling in finished basement give this home so many spaces to enjoy. All bedrooms have tv’s hardwired for internet and country cable, antenna in attic.Option for laundry on main floor, roughed in for a 20 amp electric fireplace in basement, 200 amp service , and sump with battery back up. Large rear yard on canal with gabion stone wall on the waterside. Lovely waterfront home call us today to view. (id:47351)
1424 Harrison Street
Lasalle, Ontario
Step inside this raised ranch, only 8 years old, in one of LaSalle’s most desirable neighborhoods. The main level features a bright open-concept living area, modern kitchen with stainless steel appliances and a new induction stove, plus 3 bedrooms and 2 full bathrooms, including a primary suite with ensuite. The fully finished lower level offers 2 additonal bedrooms, a third full bathroom, and a large family room—perfect for guests or a growing family. Outside, enjoy a beautifully landscaped backyard with a cat-io, ideal for relaxing or entertaining. This home is close to the 401, shopping and parks....this home checks every box. (id:47351)
444 Merrill
Lasalle, Ontario
RAISED RANCH SEMI-DETACHED IN HIGHLY SOUGHT-AFTER LASALLE! PERFECT FOR LIVING IN ONE UNIT AND RENTING OUT THE OTHER OR IDEAL FOR MULTI-GENERATIONAL FAMILIES. UPPER LEVEL FEATURES 2 BEDS, 1 BATH, AND AN OPEN-CONCEPT KITCHEN, LIVING, AND DINING AREA. LOWER LEVEL WITH GRADE ENTRANCE OFFERS 2 BEDROOM, FULL KITCHEN, 3PC BATH, AND A LARGE LIVING ROOM WITH GAS FIREPLACE. SHARED LAUNDRY AREA IN LOWER LEVEL ACCESSIBLE BY BOTH UNITS. UPDATES INCLUDE NEW PATIO DOOR (2025), NEW WATER HEATER (2023), FOYER TILES (2022), AND BASEMENT KITCHEN & 2ND BEDROOM ADDITION (2020). CLOSE TO SCHOOLS, PARKS, SHOPPING, TRAILS, AND HIGHWAY ACCESS. (id:47351)
3494 Caribou Crescent
Windsor, Ontario
Welcome to this charming raised ranch located in a beautiful, family-friendly neighborhood close to parks, schools, shopping, and all amenities. Featuring 3 spacious bedrooms, 1 full bath, and a rough-in for a second bathroom in the basement-there's room to grow and personalize. Enjoy a fully fenced backyard, perfect for kids or pets, and peace of mind with updates like a 6-year-old roof, owned hot water tank, and fresh paint. (id:47351)
1721 South Cameron
Windsor, Ontario
Welcome to this stunning fully remodelled home in highly sought-after South Windsor! This beautifully updated property is ideally located near top-rated schools with quick and easy access to all parts of the city. Step inside to a bright and welcoming open-concept layout featuring a brand-new modern kitchen complete with a built-in pantry, elegant quartz countertops, and a stylish breakfast bar. The main level offers three spacious bedrooms, including a primary suite with a walk-in closet, and a sleek 4-piece bathroom. Enjoy an abundance of natural light through newer large windows and tasteful new flooring throughout. The lower level is equally impressive with an additional bedroom and bathroom, a family room/rec area, laundry room, and utility room - plus there's room to easily add a second kitchen, making it perfect for an in-law suite setup. Additional highlights include a fully fenced backyard, large driveway, and newer roof, siding, and windows. (id:47351)
1171 Bridal Falls Crescent
Windsor, Ontario
Stunning, immaculate full brick ranch townhouse offering 2+1 spacious bedrooms and 3 full bathrooms, nestled in the highly sought-after area of East Windsor Riverside neighborhood, steps from scenic Ganatchio trails and ponds. MAIN FLOOR OFFERS SPACIOUS LIV RM W/FIREPLACE/TRAY CEILING DESIGN, FORMAL DINING RM, CUSTOM LARGE KITCHEN W/ISLAND/QUARTZ COUNTERTOPS/PANTRY/SS APPLIANCES, MASTER BDRM W/WALK-IN CLOSET & EN-SUITE 3-PIECE BATH, 2ND BDRM, 2ND FULL BATH, 9 FT TRIPLE-WIDE SLIDING PATIO DOOR TO MASSIVE COVERED PORCH ideal for morning coffee or evening gatherings , MAIN FLOOR LAUNDRY. This home offers a fully finished basement with 1 generous bedroom plus an office , a full bathroom, and a family room complete with an electric fireplace. Additional features include a 2-car garage, stylish appliances. HOA fee of $135/month includes snow removal, lawn care, and roof. (id:47351)
3545 Glenwood
Windsor, Ontario
Set in a convenient location of South Windsor in walking distance to St. Clair College, Massey High School, St. Gabriel and Glenwood Elementary school is this meticulously cared for ranch with a 2.5 car garage. The main floor provides space for 3 bedrooms, 1 full washroom, living room, dining room and kitchen with stainless steel appliances. The lower level is open for a family room with fireplace, a 2nd kitchen & bathroom and plenty of storage. The cherry on top is the detached garage with enough space for your cars, lawn tools or workshop. (id:47351)
22142 Charing Cross Road
Chatham, Ontario
Don't miss out on this bright, inviting, spacious 3-bedroom ranch, situated on a 1/3-acre treed lot that offers both privacy and space. Enter into a large living room with lots of light. Hardwood floors through the three bedrooms on the main floor. Kitchen and dining overlooking your large backyard. This well-maintained home features an attached garage and a large basement complete with a bar, pool table, and workshop – ideal for entertaining and hobbies. A spacious deck overlooking the serene backyard – great for summer gatherings. The pièce de résistance for many will be the massive detached shop with 12-foot clearance and two oversized doors, perfect for a home-based business, vehicle storage, or larger projects. This property is a rare find and blends comfort, functionality, and endless possibilities. (id:47351)
222 Sandys Street
Chatham, Ontario
Charming 1-Bedroom Bungalow on a Spacious Lot with No Rear Neighbours ! Welcome to this immaculate 1-bedroom bungalow, perfectly situated on a generous lot that backs onto a peaceful park — offering privacy, green space, and no rear neighbours. This clean and well-maintained home is truly move-in ready, ideal for first-time buyers, retirees, or anyone seeking low-maintenance living. Enjoy the convenience of a double detached garage complete with an attached workshop — perfect for hobbyists, extra storage, or a home-based business. The outdoor space offers plenty of room to garden, entertain, or simply relax. Inside, the home is bright and inviting with a functional layout, spacious kitchen, cozy living area, and a comfortable bedroom. Pride of ownership is evident throughout. Close to amenities, this property is a rare find. Don't miss your chance to own this gem! (id:47351)
860 Charing Cross Road
Chatham, Ontario
Perfect for multigenerational family or a family member who needs their own space! With over 2,500 sq. ft., this brick rancher delivers location, character, quality—and plenty of room to spread out. Gleaming hardwood floors and a spacious bonus room set this home apart from the typical layout. Situated on an oversized corner lot in one of Southern Chatham’s most established neighbourhoods, this 3–4 bedroom residence offers both comfort and flexibility. Sunlight pours through oversized windows, creating a warm, inviting interior that immediately feels like home. The gorgeous formal dining room is ideal for dinner parties, holiday gatherings, or family meals. With three full bathrooms, everyone has space and privacy—whether for daily life or visiting guests. One of the home’s standout features is the impressive 324 sq. ft. bonus room above the attached two-car garage. With its own ensuite bath, it's perfect as a private guest suite, home office, or peaceful retreat. Outside, a U-shaped driveway provides ample parking, while a functional summer kitchen behind the garage adds utility for hobbies, storage, or summer canning. Whether you're a retiree seeking one-level living, a growing family needing elbow room, or looking to accommodate multiple generations under one roof, this home adapts to your lifestyle. Don’t miss your chance to own this exceptional property—schedule your private tour today! 24 hour irrevocable please. Probate in progress. (id:47351)
626 Cathcart Boulevard
Sarnia, Ontario
Welcome to 626 Cathcart Blvd, nestled in the highly sought-after north end of Sarnia! This charming storey-and-a-half home offers a smart layout, thoughtful updates, and a backyard built for relaxing or entertaining. The main floor features a spacious living room, and dining room seamlessly connected to a functional kitchen—ideal for everyday living. Upstairs, you’ll find three comfortable bedrooms and a full bathroom. The basement offers a versatile rec room, plus a laundry area combined with a convenient second washroom. Step outside to enjoy a generously sized, well-maintained backyard featuring a patio, gazebo with bar, and a handy storage shed—your private outdoor oasis awaits! This home is move-in ready and perfect for small families or first-time buyers looking for comfort, space, and a fantastic location. Don’t miss your chance to live in one of Sarnia’s most desirable neighbourhoods! (id:47351)
570 Cathcart Boulevard
Sarnia, Ontario
Welcome to 570 Cathcart Blvd in Sarnia’s beautiful north end. This 3-level side split includes 4 beds, 2.5 bath, and is only a short drive away from Canatara park and beach. The main floor includes an open concept living space with a fireplace, flowing into the kitchen and dining area. Attached you will find a gorgeous sunroom with floor to ceiling windows, as well as a 2 piece bathroom. The upper floor includes 4 bedrooms and 1 full bath. The bottom floor showcases a rec room, 3-piece bath, laundry and storage space. Step outdoors to the cozy backyard perfect for casual summer evenings. This beautiful home won’t last long! Book your showing today! (id:47351)
136 Chestnut Avenue
Sarnia, Ontario
Welcome to 136 Chestnut Ave - A nicely renovated home located in a family friendly neighbourhood. This 4 bedroom home is sure to impress and doesn't leave you with much to do yourself! Turn key and ready to move in! Upgrades include; New kitchen, all new appliances, duct work, furnace, AC, hot water tank, electrical, plumbing, bathrooms, new windows in the basement, pot lights, flooring, paint and trim. The backyard is nice and private with a deck for entertaining and a double detached garage with two new garage doors and new cement pad. (id:47351)
519 Veneto Street
Lakeshore, Ontario
Move into this brand new model now! Built by J. RAUTI CUSTOM HOMES spanning 3200 sq ft with a new concrete driveway. This home sits on a large 60 x 124 ft lot, featuring a grand entrance with 18 ft high ceilings, spacious mudroom, designer kitchen with high quality granite countertops, open concept dining and family room, 5 bedrooms, 4 full bathrooms including a luxurious primary ensuite, and a 3 car tandem garage, with a grade entrance to basement. Enjoy the outdoors with a covered patio and a large backyard. Situated in our Lakeshore New Centre Estates Phase 2 Development surrounded by other luxurious homes built by J. Rauti. High-end finishes throughout and custom options ensure this home in a sought-after area meets all your desires for sophisticated living. (id:47351)
1975 Lansing Street
Windsor, Ontario
This beautiful 3,200 sqft custom-built home, finished in 2022, has 5 bedrooms and 3.5 baths with plenty of thoughtful features. On the main floor, you'll find a bedroom with a walk-in closet and ensuite, plus a second bedroom that’s perfect for an office, along with a laundry room for added convenience. Upstairs, the primary suite includes an ensuite bath and an oversized walk-in closet, while a Jack & Jill bath connects two of the three additional bedrooms. With extra large windows, a rough-in-bath, and 10-inch insulated exterior walls, the unfinished basement is ready for your final touches. The heated garage has 13ft ceilings and a second door leading to the backyard. With no rear neighbours, you’ll enjoy extra privacy and a peaceful outdoor space. Enjoy country living steps away from the city. Welcome to 1975 Lansing, your new home. (id:47351)
1249 Campana Crescent
Lakeshore, Ontario
One of Windsor-Essex best new home deals! This move in ready home built by J.RAUTI CUSTOM HOMES sits on a large 59 x 179 ft lot with no rear neighbors, contains approximately 3500 sq ft of space and has a finished basement and concrete driveway. Featuring a grand foyer with a high ceiling & a spacious mudroom off a finished 2-car garage that contains a grade entrance to the basement. Along the back of the home is an open concept family room with a gas tile fireplace, eating area & a designer kitchen featuring granite countertops. 4 bedrooms upstairs including a large luxurious primary suite, along with 2 more in the lower level. 3 full bathrooms throughout, including the primary ensuite. Finished basement provides large windows for natural light, and a large family room. (id:47351)
3500 Dominion Boulevard Unit# Main Floor
Windsor, Ontario
ATTENTION: Located in the best neighborhood of South Windsor! Ideal for families and students. This property is available for long-term lease. Walking distance to St. Clair College and Massey Secondary School, and just a 2-minute drive to Walmart and Dougall Avenue with all amenities nearby. The top floor features a separate entrance, private laundry, and plenty of parking. Landlord requires a lease of one year or more, along with standard application requirements including a credit check and a completed rental application. (id:47351)
5245 Wyandotte Street Unit# Upper
Windsor, Ontario
Move in ready and modern one bedroom upper unit in Riverside Area of Windsor just steps from shopping and public transit. Updated Kitchen and bath and laminate flooring. Access to shared laundry. Both front and rear entry. Appliances Included. The Tenant is responsible for 1/3 of all utilities (gas, hydro and water). One driveway spot included. Credit report and full rental completed application required. One year lease and first and last month's rent. ALL OFFERS MUST INCLUDE ATTACHED SCHEDULE B. (id:47351)
1578 Councillors Street
St Clair, Ontario
Welcome to 1578 Councillors Street – Renovated, Ready, and Family-Friendly! This beautifully updated raised ranch offers 2+2 bedrooms and 2.5 bathrooms in the quiet riverside community of Courtright—just steps from parks, shopping, and the scenic St. Clair River. With new (2025) vinyl flooring and fresh neutral paint throughout, the open-concept main floor features a gorgeous kitchen by Sarnia Cabinets, complete with a large island and quartz countertops. The primary bedroom includes its own 3-piece ensuite and a walk-in closet—ideal for busy parents. Extensively renovated inside and out, you’ll enjoy peace of mind with updated plumbing, upgraded electrical, R60 attic insulation, and central air (2022). The exterior updates incl vinyl windows, siding, soffits, and a concrete driveway with stamped walkway and patio. Plus, the fully fenced yard and gas BBQ hookup make outdoor living a breeze! This move-in ready home is perfect for growing families who want style, space, and reliability—all in a welcoming small-town setting. (id:47351)
53 Main Street
St Clair, Ontario
Welcome to 53 Main St., nestled in the peaceful riverside community of Courtright. Just 130 meters from the stunning St. Clair River, you can enjoy scenic walks, breathtaking water views, and the relaxed rhythm of waterfront living every day. This stately 2.5-storey brick home is rich in character and timeless charm. The expansive covered front porch invites you to unwind with your morning coffee or evening book. Inside, you'll find 4 spacious bedrooms, 2 full bathrooms, and beautiful original features including woodwork, high ceilings, solid wood pocket doors, and generously sized principal rooms—perfect for everyday living and entertaining. Set on a fully fenced, oversized lot with mature trees, the home is just steps from the river’s edge. The third-floor loft, with a rough-in for a bathroom, offers endless possibilities: a home office, games room, guest suite, or peaceful retreat. A rare opportunity to own a distinctive character home with space to grow and personalize in a serene, sought-after setting. Updates include central air conditioning (2022). (id:47351)
2215 Lee Valley Road
Espanola, Ontario
2.47-acre building lot located in one of Espanola’s most sought-after outlying neighbourhoods. This level and partially cleared property offers exceptional privacy, framed by a beautiful perimeter of mature pine trees. New sand point. Hydro and natural gas services are available. A rare opportunity—one of the few remaining parcels of its kind. Contact us today for more information. (id:47351)
