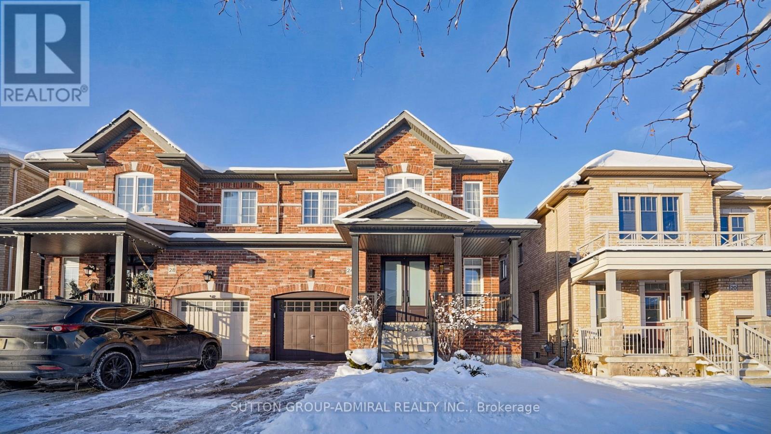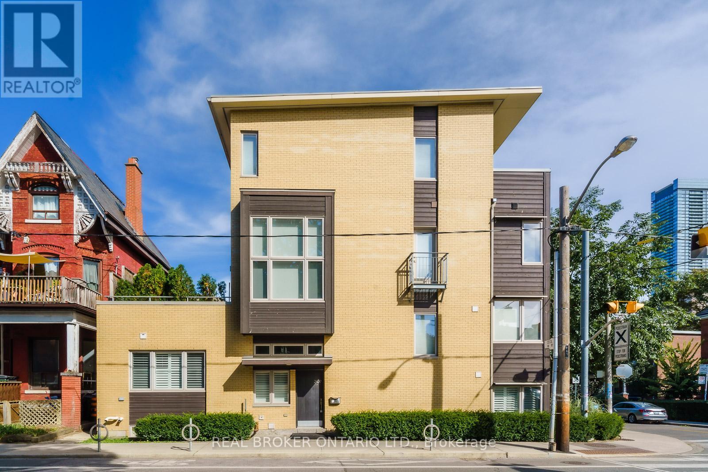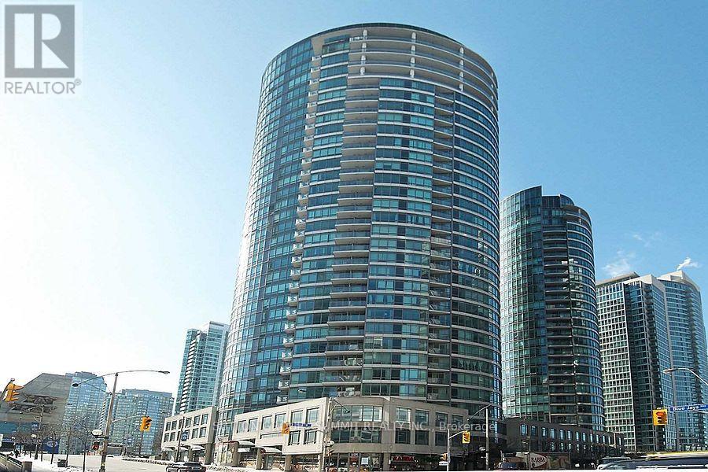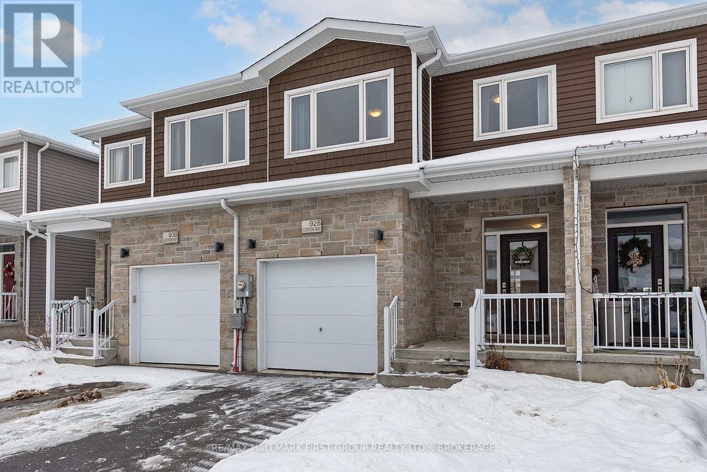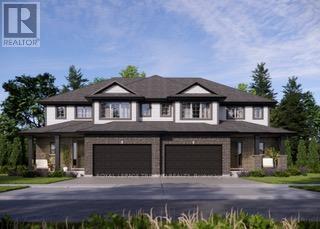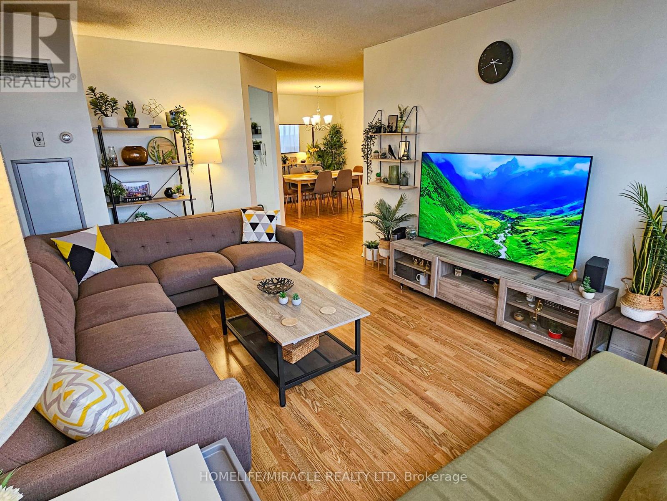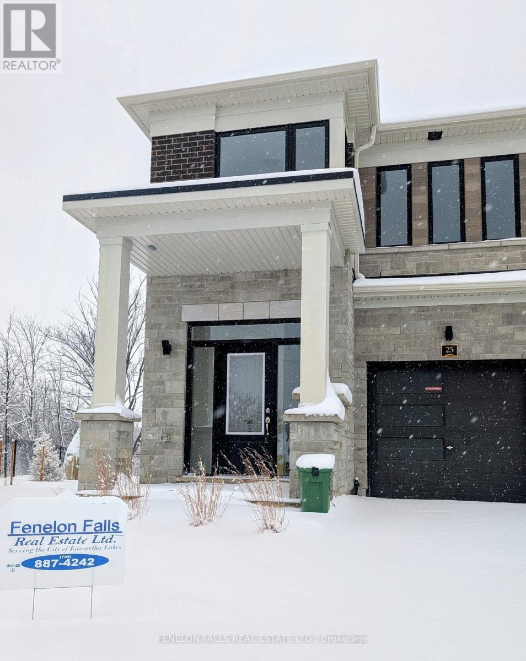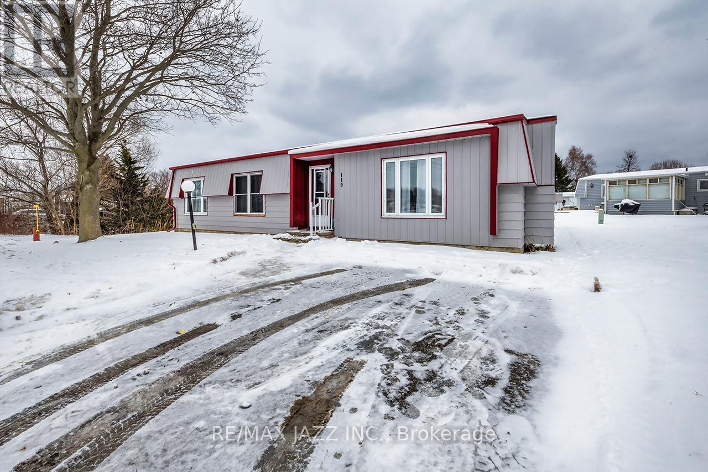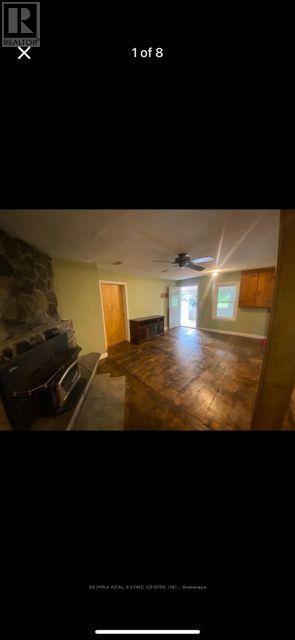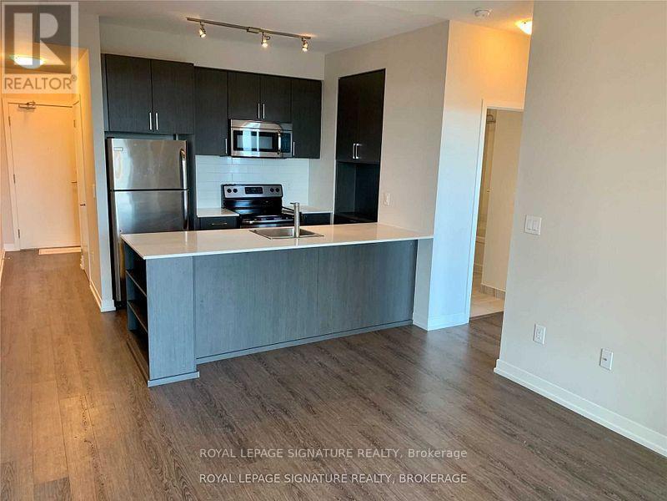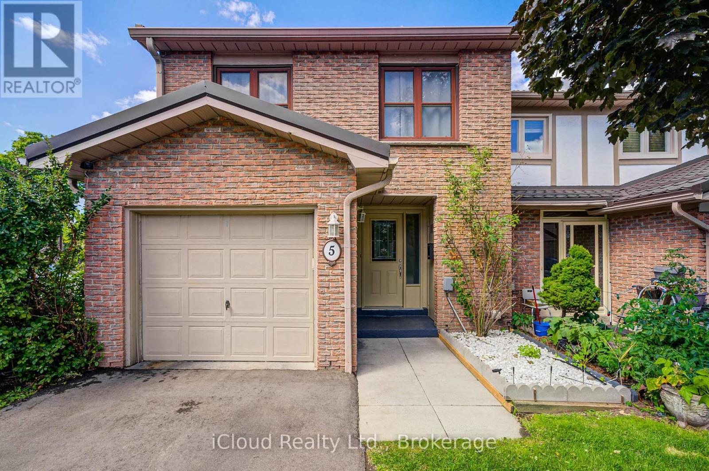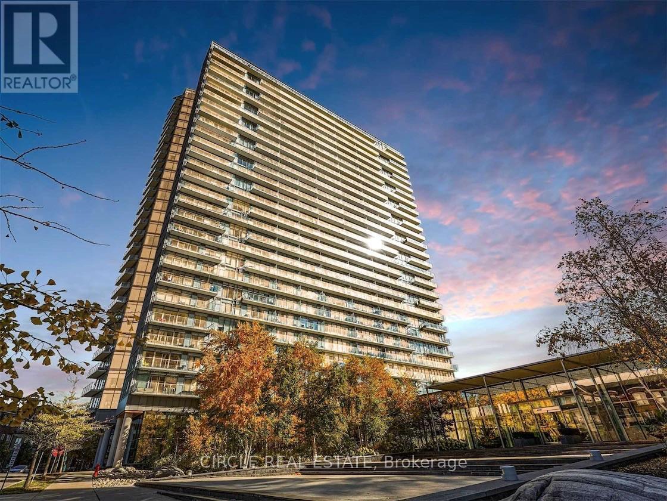24 Algeo Way
Bradford West Gwillimbury, Ontario
Beautifully upgraded, bright, and spacious 4-bedroom semi-detached home situated on a premium lot, offering over 3,400 sq. ft. of total living space, including a fully finished open-concept basement. The basement features a full bathroom, pot lights, dedicated storage, and rough-in plumbing and electrical for a future kitchen-ideal for extended family or income potential. New oversized-height front entry double door, new garage door, freshly painted interiors, Engineered hardwood flooring on the main and second level. The family-size kitchen offers quartz countertops, stylish tile backsplash, s/s appliances, breakfast bar, and double french doors leading to the backyard. The family room is highlighted by a wall-mounted gas fireplace, The bright primary bedroom features a walk-in closet and a luxurious 5-piece ensuite, Quartz countertops and updated faucets in bathrooms, 200-amp electrical panel, central air conditioning, owned furnace, sump pump, r/i central vacuum, second floor laundry, Outdoor fully fenced yard, gas line for BBQ, retractable awning over the deck, spacious porch with iron railing, and garage door opener with remotes. Bradford's Premier Family Community - Ideally located within walking distance to Green Valley Park and just minutes from Hwy 400, community centre, schools, shopping, groceries, GO Transit, and more.... , Must See! Don't Miss Virtual Tour + 3D (id:47351)
1 - 207 Beverley Street
Toronto, Ontario
Premium 2-Bedroom Townhome in a Lively Downtown Location. This beautifully unique and stylish loft-style unit is in a modern, airy building that fits right into the eclectic neighbourhood. It is bright and fully-equipped with high ceilings and quality modern finishes. It has a full complement of stainless steel appliances, an island with stone countertop, double sink, and plenty of storage available including a built-in pantry. The bedrooms are spacious. The primary bedroom is connected to a huge walk-in closet and ensuite. It comes with parking and bike storage. A rare opportunity for low-maintenance living in a boutique setting. Set in the heart of downtown Toronto, this prime location offers unbeatable walkability. Steps to Kensington Market, Chinatown, Grange Park, and Queen West, with endless options for dining, cafés, shopping, and culture. Close to U of T, OCAD, major hospitals, and the Financial District. Excellent TTC access with nearby streetcars and subway stations makes commuting effortless. Enjoy vibrant city living while tucked away on a quiet, tree-lined street: an ideal combination of convenience and character. (id:47351)
1003 - 361 Front Street
Toronto, Ontario
Here Is Your Opportunity To OWN This Beautiful 1 Bdrm Plus Den Unit W/All Of Your Utilities Included (Except Cable Tv, Internet & Phone ). Breathtaking Views Of Toronto. Growing City Skyline. Steps To Financial & Entertainment Districts, ScotiaBank Arena, Union Station, And St. Lawrence Market! World Class Buildling Facilities Which Includes A Salt Water Pool, Basketball Gym, Theatre Room, Rock Garden W/Bbq & 24 Hr Rabba On Main Floor Of Building. (id:47351)
928 Riverview Way
Kingston, Ontario
A charming 3 bedroom 3 bath townhome in the East-End of Kingston, this move-in-ready home offers the perfect blend of comfort and convenience. Step inside to a bright and spacious layout with large windows and soaring 9ft. ceilings that fill the space with natural light. The open-concept living and dining areas create a welcoming atmosphere, perfect for entertaining guests and relaxing evenings by the fireplace. Gorgeous kitchen with large island, quartz counters and ample cabinetry including a walk-in pantry. Main floor laundry with inside access to the garage. Upstairs, you'll find three well-sized bedrooms, each designed with comfort in mind. The primary bedroom features a generously sized walk-in closet and ensuite bathroom, while the additional rooms are perfect for family, guests, or even a home office. Completing the upper level is a 2nd full sized bathroom. Freshly painted throughout in neutral tones and only 8 years old, this home still feels brand new! Spacious backyard is easily accessible off the main level and as a bonus you have no rear neighbors. Located close to CFB Kingston, top-rated schools, parks, and all the amenities of the East End. Plus, you're just minutes away from downtown Kingston, where you can explore a vibrant mix of dining, shopping and entertainment. Whether you're strolling along the waterfront, visiting local cafes, or enjoying live performances, everything you need is within reach. Don't miss this opportunity to own a home that perfectly balances modern living with an unbeatable location. You won't want to miss this one! (id:47351)
16 Harrow Lane
St. Thomas, Ontario
Welcome to the Elmwood model located in Harvest Run. Currently under construction; completion March 11, 2026. This Doug Tarry built, fully finished 2-storey semi detached is the perfect starter home. A Kitchen, Dining Area, Great Room & Powder Room occupy the main level. The second level features 3 spacious Bedrooms including the Primary Bedroom (complete with 3pc Ensuite & Walk-in Closet) as well as a 4pc main Bathroom. The lower level is complete with a 4th Bedroom, cozy Recroom, 4pc Bathroom, Laundry hookups & Laundry tub. Notable Features: Luxury Vinyl Plank & Carpet Flooring, Tiled Backsplash & Quartz countertops in Kitchen, Covered Front Porch & Attached 1.5 Car Garage. This High Performance Doug Tarry Home is both Energy Star & Net Zero Ready. A fantastic location with walking trails & park. Doug Tarry is making it even easier to own your home! Reach out for more information regarding First Time Home Buyer promotion. All that is left to do is move in, get comfortable & Enjoy! Welcome Home! (id:47351)
1206 - 12 Laurelcrest Street
Brampton, Ontario
Family-Oriented Gated Community Of Prestigious Condos With 24/7 Security Guard On-Site. Large & Spacious 2-Bedroom Condo Is Perfect For A Family, In Excellent Move-In Condition. Gorgeous Panoramic North Views, Natural Light. All Utility Bills Are Included in the Maintenance Fee! Laundry Is Ensuite. Two Parking Spots Included. Amenities: Gym, Party Room, Outdoor Pool, Sauna, Private & Fenced Grounds W/ BBQ, Lots of Visitor Parking. Transit At Doorstep. Luxury Vinyl Floors Throughout Living Area and Kitchen. Bonus: 2nd Parking Included. No Pets As Per Condo By-Laws. Unit will be cleaned prior to New Tenant Move-In. (id:47351)
25 Hickey Lane
Kawartha Lakes, Ontario
Call now to see this brand-new, move-in ready home in a new enclave of contemporary townhomes. An end-unit beside the scenic walking trails and the Scugog river in Lindsay. This unit features an extra-large lot perfect for outdoor activities that overlooks green space. It has a bright and spacious interior with large windows. Perfect for a family or professionals looking looking for a modern lifestyle. The open concept main floor with 9-foot ceilings features a kitchen with Stainless steel appliances, Quartz Counter-tops, and a Central Island. Perfect for entertaining and family living. On-demand hot water and a High-efficiency Natural gas Furnace. Attached Garage. Rough-in plumbing for a 4th bathroom, and room to expand in the unfinished basement. Lindsay is the gateway to the Kawartha Lakes, a central hub for cottage country, with easy access to Toronto. It also features robust calendar of community events offering arts and entertainment for everyone. (id:47351)
119 Wilmot Trail
Clarington, Ontario
Opportunity Knocks! Welcome to this well-maintained 2-bedroom, 2-bathroom bungalow located in the heart of the highly sought-after Wilmot Creek Adult Lifestyle Community. Featuring a bright open-concept layout, the spacious living and dining areas are filled with natural light from large windows and offer a cozy gas fireplace-perfect for relaxing or entertaining. The eat-in kitchen boasts ample cabinetry, generous counter space, and additional seating for casual dining. A comfortable family room overlooks a 12'4" x 14'4" deck, where you can enjoy peaceful views of lush green foliage backing onto a ravine. The spacious primary bedroom includes a large walk-in closet and a 3-piece ensuite with a low-entry threshold shower. Additional highlights include ensuite laundry and double driveway parking for two vehicles. Ideally located just a short walk to the Wheelhouse, the vibrant hub of community activities and amenities. The monthly fee includes water, sewer, snow removal, and access to exceptional amenities, such as billiards, shuffleboard, fitness and dance classes, crafts (quilting, ceramics, scrapbooking, stained glass), tennis courts, pickleball, lawn bowling, and horseshoes. Enjoy an 800-seat auditorium for dances, theatre productions, and social events, a private 9-hole golf course, two saltwater pools, indoor hot tubs and sauna, a woodworking shop, scenic nature trails, and so much more. A wonderful opportunity to enjoy active, maintenance-free living in a welcoming community. (id:47351)
42 B Peru Road
Milton, Ontario
Move into today this back half 2 bedroom with large open concept will be ready for you. Shared Laundry. (id:47351)
2301 - 40 Lagerfeld Drive
Brampton, Ontario
Welcome to Uniti - a contemporary new 26-storey rental tower in the popular Mount Pleasant Village neighbourhood. Embrace the freedom in an exciting urban hub connected to nature, culture, and the Mount Pleasant GO Station right outside your front door. #2301 is a well equipped 1BR floor plan with 1 full washroom, offering 541 sq ft of interior living space. *Price Is Without Parking - Rental Underground Space For Extra 160$/Month. (id:47351)
5 Gloucester Place
Brampton, Ontario
Welcome to this Beautiful Condominium Townhouse offering a perfect blend of comfort and convenience ! Featuring 4 Bedrooms and 3 Bathrooms, this Bright and Spacious Home boasts an Open Concept Living and Dining Area, A Modern Kitchen with Upgraded Appliances and a Private Backyard Patio. Ideal for Relaxation or Entertaining. The Upper Level offers generously sized 4 bedrooms with ample closet space. High Speed Internet, Water, Building Insurance and Cable included in Maintenance Fee. Located in a Family Friendly Community, Close to Schools, Parks, Shopping, Public Transit and Major Highways. Perfect for the First Time Buyers, Young Families or Investors looking for a Great Opportunity. Steel roof for lifetime. (id:47351)
309 - 103 The Queensway Avenue N
Toronto, Ontario
Experience upscale urban living in this spacious 1-bedroom condo featuring floor-to-ceiling windows, 9-foot ceilings, and elegant hardwood floors throughout. The modern kitchen is complete with granite countertops, a convenient breakfast bar, and stainless steel appliances, perfect for both everyday living and entertaining. Step out onto your private 90 sqft balcony overlooking a beautifully landscaped outdoor pool, offering a tranquil escape in the heart of the city. Ideally located just minutes from High Park and within walking distance to the lake, TTC, and everyday shopping. Enjoy effortless commuting with quick access to the Gardiner Expressway and QEW. (id:47351)
