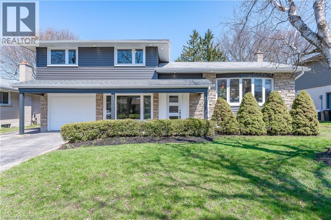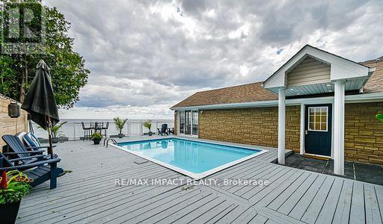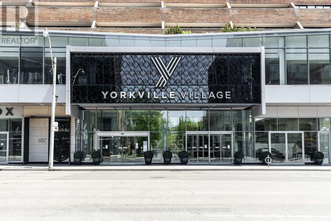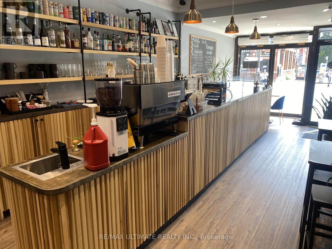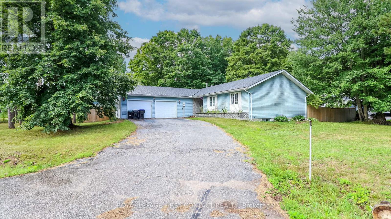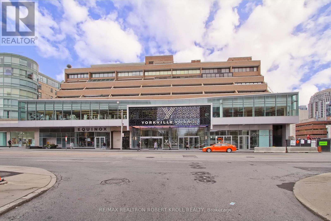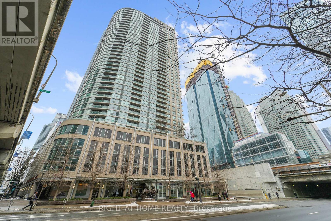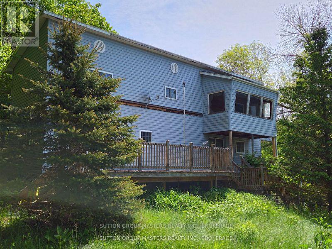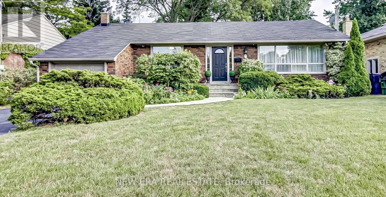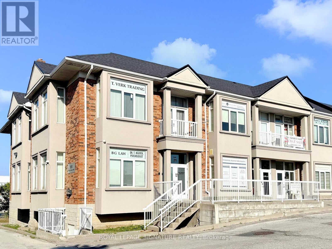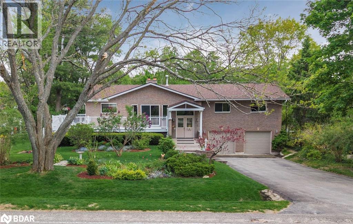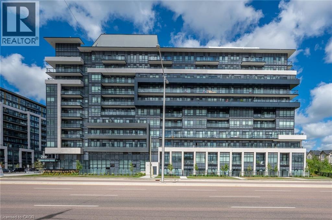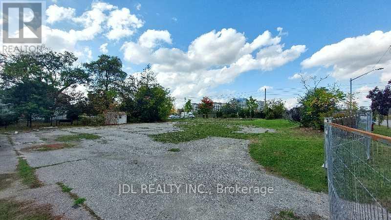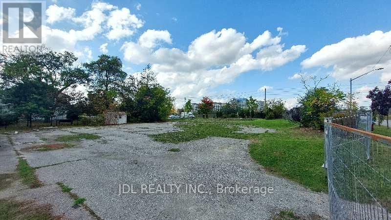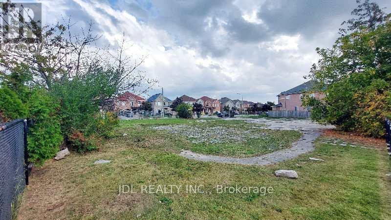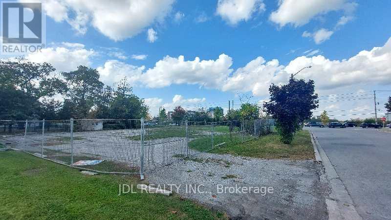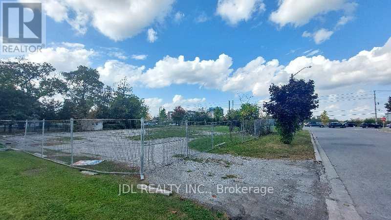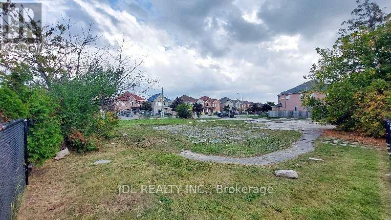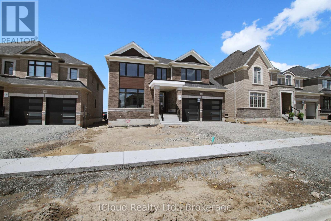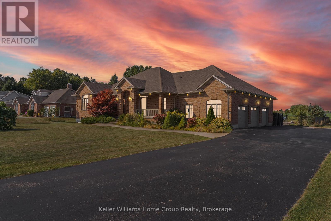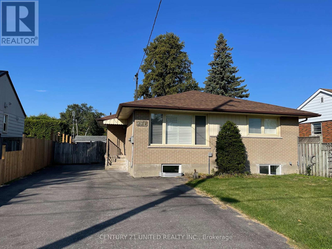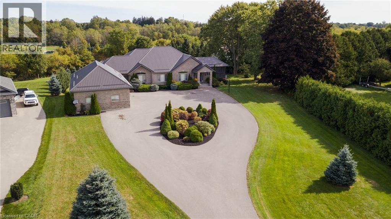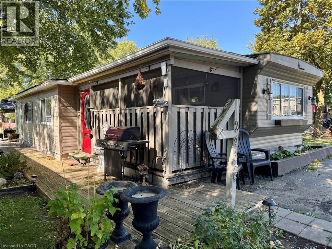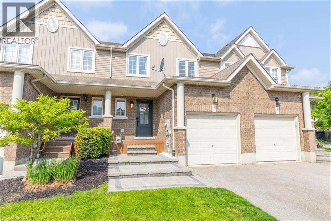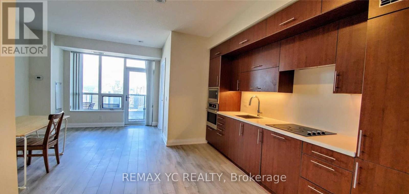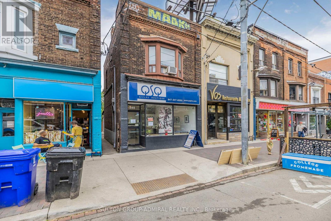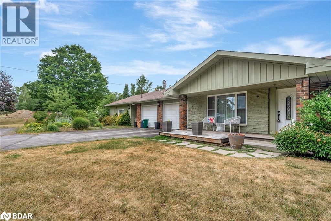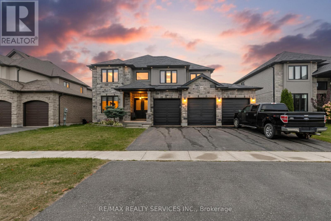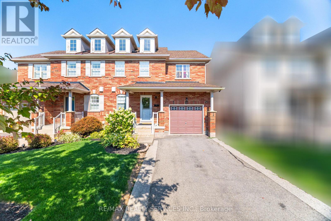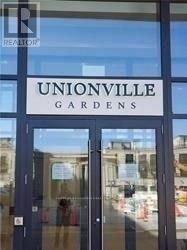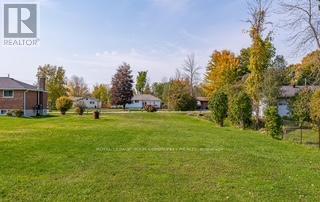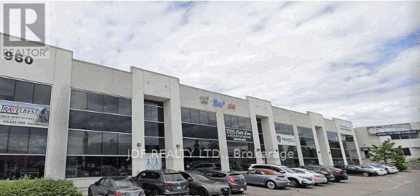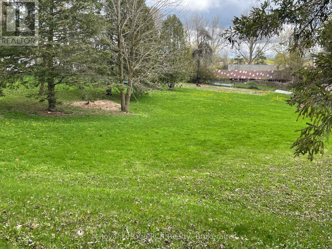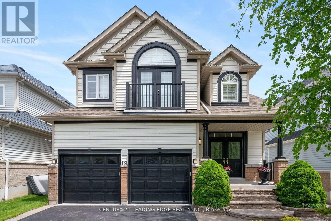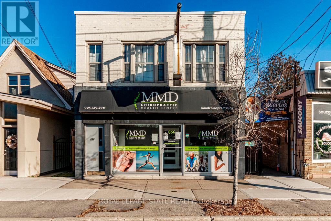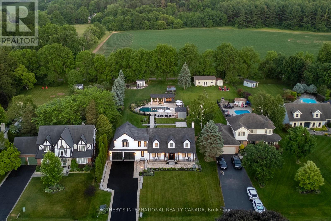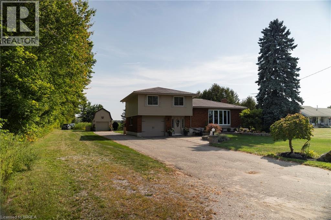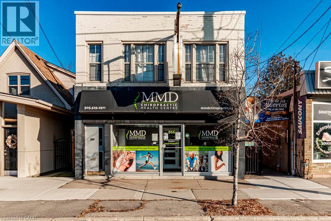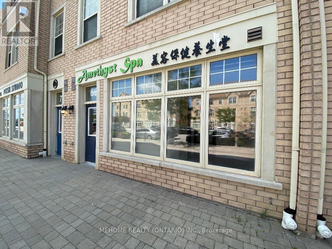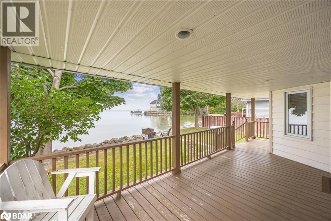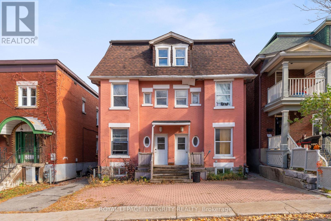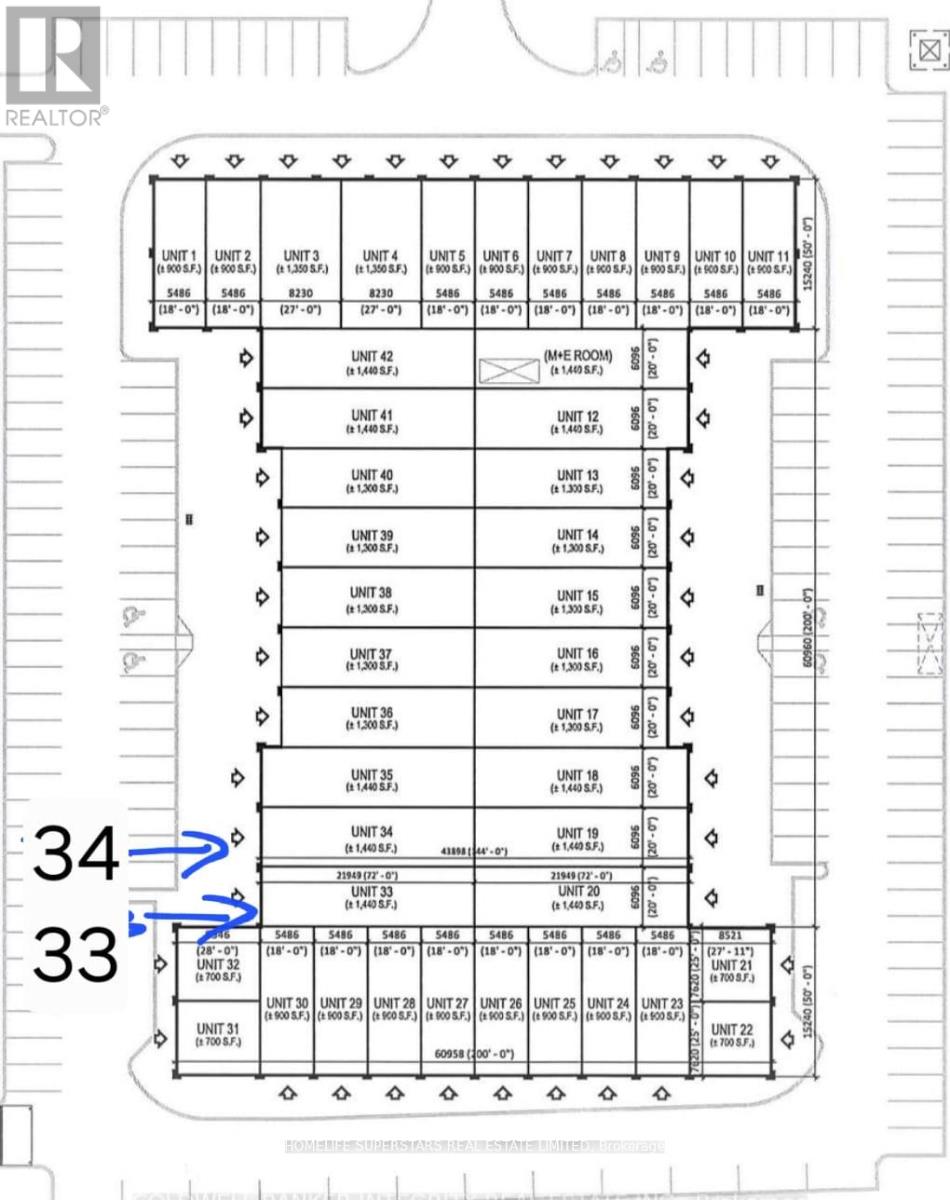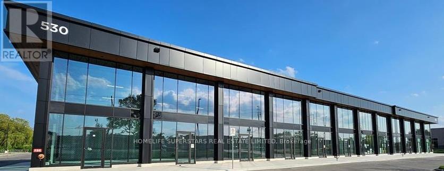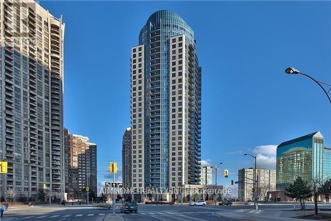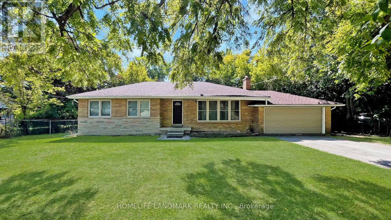34 Bradley Drive
Kitchener, Ontario
WELCOME TO 34 BRADLEY! This beautifully renovated side split has been re-imagined and is ready for you to be its next owner. The open concept main floor is an entertainers dreams featuring a huge kitchen with new cabinets, stainless steel appliances, quartz counter tops, and a massive waterfall island. There's also new vinyl flooring throughout and brand new sliding doors leading to your oversized back yard. The bedrooms are all generous in size, and you'll love the new cheater ensuite with glass shower. The lower level has been redesigned to provide a new den/home office, a mud room and full 3pc bathroom with glass shower. As you walk into the basement you'll be greeted with another full bathroom, a large bedroom and a walk-up to the backyard. All windows and doors have been updated, along with new pot lights inside and out, new vinyl sliding, new gutters and a new electrical panel (ALL RENO's and UPDATES COMPLETED In 2022). The home is also located in beautiful Stanley Park, on a mature tree-lined street and close to schools, shopping, HWY 401, HWY 7/8, walking trails, Chicopee Ski Hill, and many other amenities. Call your favourite realtor and book your private showing today. (id:47351)
59 Cedar Crest Beach Road
Clarington, Ontario
Spectacular opportunity for homeowners and investors alike, to enjoy this tastefully renovated bungalow with a lake-facing inground pool in waterfront Bowmanville! Sellers would like to remark that this property has the potential to add a 4th bedroom with lakeview, on top of the lakeviews from all the existing bedrooms, to either personally enjoy or utilize as a short-term rental business generating considerable income. There is also a flowing well that provides an abundance of clean, fresh water. Port Darlington beachfront and all amenities are just a short distance away. A truly wonderful and rarely offered property, make it yours today! (id:47351)
408 - 55a Avenue Road
Toronto, Ontario
Luxurious living at its finest in the heart of Yorkville! There is no better value in all of Yorkville at this price point. Prestigiousfive star location, The Residences of Hazelton Lanes is where you will find your next place to call home. This fabulous 2 storey 2 bedroom 3bathroom with 2 terraces is 2 good of an opportunity to miss out on! Main floor features an open concept floor plan allowing for entertainingwith a walk out to an oversized terrace with glorious unobstructed city views. A chefs designer kitchen with state of the art appliances,porcelain countertops and custom cabinetry a powder room and a storage room under the stairs. Make your way to the second floor andbehold a grand primary bedroom with a walk out to terrace, 5 piece spa like ensuite bathroom , laundry area and a second large bedroomalso with its own walk out to a terrace and a 4 piece bathroom. The building has just finished a massive renovation to all the hallways and isabsolutely stunning. Did I mention the oversized terraces on both the main and upper floors?? First class concierge services await the lifestyleyou deserve. All the finest shopping, dining and galleries literally at your doorstep. Truly a must see! (id:47351)
506 Queen Street W
Toronto, Ontario
Licensed Bakery Space Ready for Conversion! Located right where busy Queen St W and popular Portland St meet on the ever sunny north side of the street. Elegant cafe area is supported by an extensive prep space at the back half of the space. Potential for Commercial Vent Hood. Large dry basement ideal for dry storage features good sized walk-in fridge with potential for additional production or storage space. Ground floor leasable area 2,275sqft. Accessible washroom on main floor. (id:47351)
24 Howard Avenue
Tiny, Ontario
Welcome to this 3+4 Bedroom bungalow in the quaint village of Wyevale! Close to schools, trails, and a quick drive to beaches and the town of Elmvale! Needs some TLC! Situated in a lovely neighbourhood on a nice sized lot....and fully fenced backyard! The home has so much potential.....Spacious kitchen with large breakfast nook with wood fireplace, living room/dining room combination, primary bedroom with 3 piece ensuite plus two more bedrooms and another bath! Your two car garage has inside entry to your laundry room that can be used for a private separate entrance to your possible basement apartment......Large rec room, kitchen, 4 potential bedrooms, and a bath with laundry hookup! (id:47351)
406 - 55a Avenue Road
Toronto, Ontario
Welcome To Prestigious Yorkville And The Residences Of Hazelton Lanes, Just Steps From Bloor Street Renowned "Mink Mile. Experience Luxury Living at Its Finest in One of Toronto's Most Exclusive Addresses. Nestled In The Heart Of Yorkville, This Boutique Residence Offers Privacy And Sophistication With Just Six Storeys And 53 Unique Suites. This Rare Two-Storey, 1,500+ Sq. Ft. Suite Offers Two Spacious Bedrooms, Three Elegant Bathrooms, And Two Expansive Private Terraces, Each Equipped With Gas BBQ Hookups Perfect For Seamless Indoor-Outdoor Entertaining. The Sun-Drenched, Open-Concept Living And Dining Areas Flow Effortlessly Onto A 23' X 8' Terrace. The Contemporary Kitchen Is A Chef's Dream, Featuring Custom Cabinetry, Premium Stainless-Steel Appliances, Bespoke Stone Countertops And Backsplash And Designer Flooring Throughout. Upstairs, The Luxurious Primary Suite Offers A Walk-Out To The Second Terrace And A Spa-Inspired 5-Piece Ensuite. The Second Bedroom Also Opens To The Terrace, Creating A Rare Urban Retreat. A Stylish Second-Floor Laundry And An Additional 3-Piece Guest Bathroom Provide Added Convenience. Extras: Enjoy All That Yorkville Has To Offer World-Class Dining, High-End Shopping, Renowned Art Galleries, Vibrant Nightlife, And Cultural Institutions, All Within Steps Of Your Door. Parking And Locker Available For Rent Under Contract. (id:47351)
2315 - 18 Yonge Street
Toronto, Ontario
Charming One-Bedroom Condo in Prime Downtown Location Parking Included! Welcome to this beautifully maintained one-bedroom condo, located in the heart of Torontos downtown and financial district. Just steps away from Union Station, Access to the PATH, Hockey Hall of Fame, and the ferry to the Toronto Islands, this condo offers an unbeatable location for those who want to be at the centre of it all. With 666 sq. ft. of living space, this unit provides a spacious and functional layout thats perfect for both professionals and those looking for a downtown retreat.With Union Go Station, TTC access, the CN Tower, Rogers Centre, and a variety of restaurants, shops, and entertainment options just minutes away, you'll enjoy ultimate convenience in one of Torontos most sought-after neighbourhoods.Perfectly located and offering an excellent array of amenities, this condo is the ideal place to call home or a fantastic investment opportunity. Don't miss the chance to experience this incredible downtown lifestyle. Schedule your viewing today! (id:47351)
789 Thomas Road
Rideau Lakes, Ontario
Here is an opportunity for affordable home ownership! Located just off of HWY 15 near Seeley's Bay, this fixer upper has a well, septic and views of Whitefish Lake. It is believed that the home has deeded waterfront access nearby and the use of an island with stunning views down Whitefish lake! Buyer to do all due diligence as regards title and access. The home was occupied relatively recently, but is in need of some repair. It is winterized and heated primarily with electric baseboard heat. The property is only a few short steps from Whitefish Lake on the Rideau Canal System. Come explore the option of affordable rural living! (id:47351)
7 Greening Crescent
Toronto, Ontario
High Demand Princess Rosethorn Community!! Premium Lot!! Meticulously Maintained. Build your dream home or live in. Spacious layout, Rear walk out to deck. 2/o Basement Separate Entrance. Mature Tree in rear yard. Close to Schools, Shopping & Golf Courses. (id:47351)
21l - 951 Wilson Avenue
Toronto, Ontario
Rarely Offered Corner unit with West, North and East Exposures, Nearly 1,500 sq.ft with an efficient office layout for many practices. 5 Built-out private offices with 2 Sitting/Waiting/reception areas, 1 Bathroom and 1 Kitchenette. Extremely well located with easy access to the 401, 400 and Allen Road, Close proximity to Humber Hospital. Zoning Allows Medical & Professional Office, Personal Services & Retail. Abundant Free Common Area Parking. Why rent when you can own? at an affordable price you might as well have equity. (id:47351)
21 Pooles Road
Midhurst, Ontario
Midhurst community in the trees, 1705 sq ft bungalow with 1035 sq ft separate entrance walkout lower level, that's 2740 sq ft total finished. 3+1= 4 bedrooms, 2 1/2 baths, glass & wood sunroom out back, mature treed beautiful useable 100 ft x 160 ft lot, with inlaw potential. Oversized double garage with windows outback, workbench, and gas heater makes it into a shop. Wrap around low maintenance deck off the kitchen to a second entrance at the family room out front. Eat-in kitchen with stainless steel appliances overlooks that deck and private side yard. Separate dining room next to living room with large stone double sided fireplace plus a gas fireplace downstairs in the finished walkout lower level with laundry, washroom, 4th bedroom & storage, rec room & access to the sunroom. Updates: chimney rebuilt, gutter guard, shingles 2021(with 45 years remaining on the 50 year transferable warranty), furnace 2015, septic pumped 2024 & moved for sunroom. Original owners, pride of ownership. The Midhurst community has trails, Willow Creek, pharmacy, churches, community center, tennis and rink, all in the village. Golf & skiing nearby, Snow Valley minutes away. (id:47351)
395 Dundas Street Unit# 718
Oakville, Ontario
Brand NEW Modern 1-Bedroom Condo in Prime Oakville Location at Distrikt Trailside 2—a beautifully designed one-bedroom condo that combines style, comfort, and convenience. Step inside and be greeted by 10-foot ceilings and floor-to-ceiling windows that create a bright and airy living space. The open-concept layout with living room and contemporary kitchen ,featuring quartz countertops, a porcelain backsplash, and top-ofthe-line stainless steel appliances. The bedroom offers both comfort and privacy. Large 4-piece bathroom and in-suite Whirlpool washer & dryer add everyday practicality. Enjoy outdoor living on your spacious 100 sq. ft. private balcony. This condo also includes an underground parking space, a storage locker.. Nestled in one of Oakville’s most desirable neighborhoods, you’ll have easy access to trails, parks, dining, shopping, hospital, top-rated schools, GO Transit, and major highways. Whether you’re a young professional, a couple starting out, or an investor looking for the ideal property, this condo offers the perfect balance of lifestyle and value. (id:47351)
Lot C - 0 Melbourne Drive
Richmond Hill, Ontario
Attention Builders and Investors! Vacant Land for sale! Design and Drawing of a 4000 Sqft detached house is available. Can be sold together with Lot A ( 1061 Elgin Mills Rd E) and Lot B (0 Melbourne Dr, Lot B). **EXTRAS** Full Legal Description: PART LOT 25, CONCESSION 2 MARKHAM, PARTS 1 & 2, PLAN 65R37040 SUBJECT TO AN EASEMENT OVER PART LOT 25, CONCESSION 2 MKM, PART 1, PLAN 65R37040 AS IN R751976 TOWN OF RICHMOND HILL (id:47351)
Lot C - 0 Melbourne Drive
Richmond Hill, Ontario
Attention Builders and Investors! Vacant Land for sale! Design and Drawing of a 4000 Sqft detached house is available. Can be sold together with Lot A ( 1061 Elgin Mills Rd E) and Lot B (0 Melbourne Dr, Lot B). ** Full Legal Description: PART LOT 25, CONCESSION 2 MARKHAM, PARTS 1 & 2, PLAN 65R37040 SUBJECT TO AN EASEMENT OVER PART LOT 25, CONCESSION 2 MKM, PART 1, PLAN 65R37040 AS IN R751976 TOWN OF RICHMOND HILL (id:47351)
Lot B - 0 Melbourne Drive
Richmond Hill, Ontario
Attention Builders and Investors! Vacant Land for sale! Design and Drawing of a 3700 Sqft detached house is available. Can be sold together with Lot A (1061 Elgin Mills Rd E) and Lot C (0 Melbourne Dr, Lot C). **EXTRAS** Full Legal Description: PART LOT 25, CONCESSION 2 MARKHAM, PART 3, PLAN 65R37040 TOWN OF RICHMOND HILL (id:47351)
1061 Elgin Mills Road E
Richmond Hill, Ontario
Attention Builders and Investors! Vacant Land for sale! Design and Drawing of a 5000 Sqft detached house is available. Can be sold together with Lot B and Lot C(0 Melbourne Dr.). **EXTRAS** Full Legal Description: PART LOT 25, CONCESSION 2 MARKHAM, PART 4, PLAN 65R37040 TOWN OF RICHMOND HILL (id:47351)
1061 Elgin Mills Road E
Richmond Hill, Ontario
Attention Builders and Investors! Vacant Land for sale! Design and Drawing of a 5000 Sqft detached house is available. Can be sold together with Lot B and Lot C(0 Melbourne Dr.).** Full Legal Description: PART LOT 25, CONCESSION 2 MARKHAM, PART 4, PLAN 65R37040 TOWN OF RICHMOND HILL (id:47351)
Lot B - 0 Melbourne Drive
Richmond Hill, Ontario
Attention Builders and Investors! Vacant Land for sale! Design and Drawing of a 3700 Sqft detached house is available. Can be sold together with Lot A (1061 Elgin Mills Rd E) and Lot C (0 Melbourne Dr, Lot C). **EXTRAS** Full Legal Description: PART LOT 25, CONCESSION 2 MARKHAM, PART 3, PLAN 65R37040 TOWN OF RICHMOND HILL (id:47351)
51 Sparrow Way
Adjala-Tosorontio, Ontario
Be the proud first residents of this stunning new build on a premium 50ft lot, seamlessly blending luxury and tranquility. Nestled against open space with no rear neighbors, this home features four spacious bedrooms and four bathrooms. Enjoy the convenience of second-floor laundry and an open-concept main floor, perfect for modern living. The chef's kitchen, adorned with stone countertops, overlooks a cozy family room complete with a fireplace, making it an ideal spot for both relaxation and entertaining. The large island is perfect for gatherings with friends. An open concept living and dining area greets you on your arrival home. Welcoming open to above foyer with Oak staircase. Separate mudroom access from the garage. Large unspoiled basement is ready for your personal touch. Full Tarion warranty. (id:47351)
4659 Lobsinger Line
Wellesley, Ontario
Stunning Custom Bungalow by Surducan Custom Homes!!! Set on a beautifully landscaped 100 ft 277 ft (0.6 acre) lot with a full sprinkler system, this exceptional property offers over 4,500 sq ft of finished living space and is just 10 minutes to St. Jacobs and 15 minutes to Waterloo. Main Level: 2,285 sq ft of elegant, open-concept living Builder-Finished Basement: 2,215 sq ft with large sunshine windows. Outdoor Oasis: Beautiful in-ground pool and landscaped backyard perfect for summer entertaining. Oversized triple garage ideal for vehicles, storage, or a workshop. 5 spacious bedrooms, 3 full bathrooms, plus a main-level powder room, Spa-like 5-piece en-suite featuring a relaxing deep tub, glass shower, and dual vanities. Carpet-free with hand-scraped engineered hardwood and tile floors on the main level. Grand foyer, superior European construction, and quality architectural details throughout This meticulously maintained bungalow blends timeless design, luxurious finishes, and modern comfort complete with a private in-ground pool just minutes from city conveniences. (id:47351)
Upper - 334 Stevenson Road N
Oshawa, Ontario
Welcome to 334 Stevenson Road North, nestled in Oshawa's highly sought-after McLaughlin community! This freshly painted 3-bedroom, 1-bathroom upper unit offers a warm and inviting living space, complete with a cozy living room filled with natural light from a large front window. The home also features convenient in-suite laundry, three parking spots, shared backyard space with the lower tenant, and a separate entrance from the lower unit for added privacy. Step outside and you'll find yourself within walking distance of many amenities. McLaughlin is known for its family-friendly atmosphere, beautiful green spaces, and rich history. Nearby amenities include shopping at the Oshawa Centre, local favorites like Teddys Diner, elementary and high schools, the McLaughlin Branch Library, and parks. With its prime location near parks, schools, dining, and transit, this home offers comfortable living with a perfect blend of charm and convenience. (id:47351)
14 East Street S
Port Dover, Ontario
Welcome to 14 East Street South, Port Dover, a stunning custom-built bungalow on a lush 1.47-acre estate, backing onto the Lynn Valley Trail—ideal for families seeking space and versatility. Constructed in 2008, this multi-generational home features two separate living areas connected by a shared basement recreation room. The exterior combines brick and stone with a durable metal roof. A long paved driveway leads to a circular drive and an impressive 3-car garage. Inside, discover modern finishes like 9’ ceilings, crown molding, custom kitchens with granite counters and undermount lighting, and a blend of hardwood and tile flooring. The welcoming foyer opens to a spacious living room with a cozy gas fireplace and a private study/office. The bright kitchen and dining area, illuminated by skylights, provides access to an upper deck for entertaining and enjoying views of the expansive yard. The sunroom, also with deck access, offers a bright retreat. The primary bedroom features two walk-in closets and a luxurious 5-piece ensuite, alongside a second bedroom, a 3-piece bathroom, and a well-appointed laundry room with garage access. The secondary residence features a generous foyer leading to an open-concept living area with another gas fireplace and access to the upper deck. It includes an office/den, a 2-piece powder room, and a screened 3-season porch. The lower level boasts a spacious primary bedroom with a walk-in closet and a large 5-piece ensuite, three additional bedrooms, a 4-piece bathroom, and another laundry room. An expansive recreation room with a gas fireplace and walk-out access to a lower patio and hot tub is perfect for gatherings. This exceptional property combines luxurious living with essential systems to service both units, including a large utility room with stairwell access to the garage. Don't miss this rare opportunity for a multi-generational home in Port Dover—schedule your private showing today! (id:47351)
580 Beaver Creek Road
Waterloo, Ontario
Welcome to Site 243 in Green Acre Park, Waterloo! Discover this sought-after 2-bedroom trailer with 888 sq. ft. of indoor living space, including a spacious addition, beautifully updated for comfort and style. Recent upgrades include a new furnace and water heater (2023), giving you peace of mind for years to come. Step inside and feel instantly at home with the warm, inviting atmosphere. Large windows flood the space with natural light, while the open-concept living, kitchen, and dining areas make entertaining a breeze. The oversized kitchen island is a showstopper—perfect for cooking, dining, and gathering with friends and family. Outdoors, enjoy the privacy of your own backyard retreat, complete with a 10' x 12' steel-top gazebo for relaxing summer evenings and a 7' x 7' shed for extra storage. Green Acre Park is one of the area’s most desirable communities, offering exceptional amenities: a heated pool, two hot tubs, mini golf, playground, recreation hall, games room, fishing pond, and seasonal tractor rides—something for all ages to enjoy. The park is meticulously maintained and ideally located beside Laurel Creek Conservation Area, with hiking and biking trails right at your doorstep. Shopping, St. Jacobs Farmers Market (5.1 km), and HWY 85 (5.5 km) are only minutes away. Please note: Green Acre Park is a seasonal community (10 months, closed Jan–Feb) and cannot be used as a year-round primary residence. The 2026 season fee is $10,190 + HST (includes water, taxes & site fees; hydro billed separately). This is a rare opportunity to enjoy an affordable lifestyle in a vibrant, welcoming community—close to nature, yet minutes from everything Waterloo has to offer. Don’t miss your chance to make Site 243 yours! (id:47351)
4 Ruthven Crescent
Alliston, Ontario
Welcome to 4 Ruthven—a beautifully maintained home that combines comfort with convenience in a sought-after, family-friendly neighborhood. Located just steps from two elementary schools, a brand-new park, and the vibrant Rec Centre offering activities for all ages, this freehold townhouse is perfectly positioned for those who value community and easy access to daily essentials. Inside, you'll find three spacious bedrooms and a thoughtfully updated 4-piece bathroom. The finished basement provides versatile space—ideal for a home office, playroom, or extra storage. Step outside to a fully fenced backyard featuring a deck and a charming gazebo—perfect for relaxing summer evenings and entertaining guests. Whether you're a growing family, professional couple, or looking to downsize without compromise, 4 Ruthven offers a warm welcome and an opportunity to enjoy the best of Alliston living. Quick access to commuter routes means you're never far from the city, yet you'll appreciate the peaceful, close-knit community vibe. Don't miss out on this move-in ready home! (id:47351)
3104 - 2 Anndale Drive
Toronto, Ontario
Perfect location for everyone! Direct Access to Subway, steps to Grocery shopping, drug store, and many famous restaurants! Everything you need is just steps away! 5 min. to Hwy 401 E/W Unobstructed North View with higher floor, 9-Foot Ceiling, Open Concept, and modern built-in Kitchen. (id:47351)
845 College Street
Toronto, Ontario
Own a remarkable 18.5 x 135 ft piece of prime Trinity Bellwoods real estate featuring a versatile mixed-use building that seamlessly blends residential and commercial potential in one of the city's most coveted neighborhoods with strong foot traffic known for its vibrant energy, eclectic mix of boutique shops, trendy cafes, and lush green spaces with easy access to the city's best amenities. This rare semi-detached layout is attached only on one side with a walkway offering access advantages from College St to the detached double car garage via a laneway at the back of the property. Explore the potential for a laneway home (subject to zoning and city approvals).The garage is great for tenant parking, storage, has a man door which provides easy backyard access. Main Level: High exposure retail storefront (currently tenanted) The tenant will vacate prior to closing, offering the purchaser immediate possession and full control of the commercial space to customize, renovate, or lease according to their vision PLUS a separate rear unit featuring a combined kitchen/breakfast area, large extra room, and a 3-piece bath perfect for additional rental income. Upper Level: A bright & spacious 2-bedroom apartment with a living room, full kitchen with balcony, and a 4-piece bath ideal for owner occupancy or new leases at premium rental rates. ALL 3 units have their own separate/private entrance. Basement: Unfinished with a bathroom and tons of storage space, offering potential for additional rental income or expansion. Whether you are looking to occupy, lease and continue the current setup, don't miss out - seize this golden investment opportunity today! (id:47351)
1121 Harmony Road
Corbyville, Ontario
Welcome to 1121 Harmony Road, a well-maintained bungalow nestled in a peaceful rural setting just 12 minutes from Belleville, within the sought-after Harmony Public School District. This charming home offers the perfect balance of family living and work-from-home opportunities. The main living area includes 2+1 bedrooms, 2.5 bathrooms, and a fully finished basement. Additionally, attached to the 2-car garage is a versatile space currently being used as a spa. This area has its own entrance, a bedroom, a den, a bathroom/laundry room, and a large open room, all serviced by a new mini-split heat pump. It could be transformed into an in-law suite, daycare, professional office, or even a workshop, man cave, or she-shed. Inside the home, the open-concept design features a spacious living room, updated kitchen with stainless steel appliances, and a bright dining area with patio doors leading to a deck and gazebo, offering a private and scenic view. The main floor also includes a large primary bedroom with a 2-piece ensuite, a second bedroom, a renovated main bathroom, and a flexible room currently serving as an office and pantry. This space could easily be converted into a laundry room again if needed. The finished basement includes a spacious rec room, a third bedroom, a newly renovated 3-piece ensuite bathroom, and plenty of storage space, including a cold room. The property offers privacy on both sides, with unobstructed views at the front and back. The 168' wide lot ensures a sense of seclusion, while the paved driveway provides parking for up to 8 vehicles. A 12x12 shed in the backyard sits on a concrete slab and is equipped with hydro and water. Recent updates include a new roof (2018), propane furnace (2018), windows (2018), well pump (2018), pressure tank (2021), alarm system (2021) and $4,000 invisible dog fence installed (2024). Don't forget to check out floor plan and 3D virtual tour for more details! (id:47351)
263 Wedgewood Drive
Woodstock, Ontario
Three Car Garage Excellent Detached Home With Walk Out Basement. Premium Huge Ravine Lot. Den/Office on Main Floor. Living Room Open to Above Double Door Entry. Separate Living/Family and Dining Rooms. Huge Driveway and 9ft Ceiling. Modern Light Fixtures. (id:47351)
91 Young Crescent
Niagara-On-The-Lake, Ontario
This lovely 3-bedroom, 4-bathroom home is ideally located in the heart of the Niagara region just minutes from Niagara Falls, Niagara-on-the-Lake, and wine country. Inside, you'll find a bright open-concept floor plan perfect for entertaining and everyday living. The main floor opens to a private fenced backyard with newly installed deck and a cement pad ready for your future shed. The beautiful curb appeal makes this property stand out. The finished lower level offers versatile living space, complete with a continental kitchen, 3-piece bathroom, and separate entrance (retrofit status not confirmed)ideal for extended family, guests, or potential rental income. Nestled in a sought-after neighbourhood, its within walking distance to the Outlet Collection Mall at Niagara, featuring 100+ popular brands including Kate Spade, Michael Kors, Coach, and more. Niagara Colleges Daniel J. Patterson Campus is right around the corner, with golf, waterfront trails, shops, and easy highway access just a short drive away. With its prime location, thoughtful layout, and abundant amenities nearby, this home is perfect whether you're starting a family, downsizing, investing, or looking for a getaway close to the GTA (id:47351)
805w - 268 Buchanan Drive
Markham, Ontario
Functional Layout Unit. Sun-Filled, 10-Ft.Ceiling, 1136 Sf 3+1 Bedrooms Corner Unit Overseeing Rooftop Garden. Quartz Countertop, Backsplash, Walking Distance To Bank, Shops, Restaurants. Concierge, And Various Function Rooms Including Party Room, Ping Pong Room, Yoga Room, Mah Jong Room, Lounge Room, Karaoke Room, Fitness Room And Indoor Swimming Pool,...No Smoker Nor Pet! (id:47351)
Lot 26 Virginia Boulevard
Georgina, Ontario
Build Your Dream Home!, Within A Short Distance To Lake Simcoe, Cleared, Level, Vacant Lot, Enjoy Fishing, Boating, Kite Surfing, Ice Fishing, Snowmobiling, Close To Marina, Boat Launch & Restaurant, Ferry Boat To Georgina Island In Virginia, Lot Has Well & Septic Installed (id:47351)
2a & 3a - 960 Edgeley Boulevard
Vaughan, Ontario
Stunning 2nd floor office space ideal for a variety of professional uses. Excellent location, just south of Vaughan Mills & Hwy. 400. 10 Large private offices, large boardrooms, conference room, bathrooms, kitchen. High end finishes throughout. (id:47351)
324 Augusta Street
West Grey, Ontario
Building lot on a quiet street in Ayton. 132' road frontage and 115.5' deep with a few mature trees. Would be suitable for a walkout as it slopes towards the back of the property. Hydro available at the road. Private well and septic would be required. (id:47351)
19 Havenwood Place
Whitby, Ontario
Location! Location! Location! Absolutely Gorgeous Majestic Home Nestled on a Quiet Street in Whitby Shores! Overlooking Conservation/Forest!! This Floor Plan is an Entertainers Delight! Steps To Waterfront & Trails!! Over 2500 Square Feet of Luxury! Beautiful Executive "Brookfield" Home Has It All! 9 Foot Ceiling On Main Floor! Private Backyard Oasis with 35k Swim Spa Salt Water! (only $20 per month to run) Main Floor Den/Office! Spacious Renovated Kitchen With Granite Counter 2021 ! Finished Basement With Games Room + 2 Pc Bath! 3 Full Baths On 2nd Floor - Jack And Jill Bathroom! All Smooth Ceilings on Main Floor 2021! Newer Furnace 2022! Newer A/C 2020!, Patio Door, Cafe Stainless Steel Fridge, Stove Hood Exhaust -- 2021!! Hardwood Floors upstairs Re-Finished, New Fireplace, New Primary Ensuite with Oversized Shower with Heated Floor + Heated Towel Rack, 35k Swim Spa and Closet Organizers - 2022!! Painted Top to Bottom 2023!! 200 AMP Panel Roughed in for Tesla Charger! New Light Fixtures and Switches! New Rear Fence! Two Storey Foyer With Spiral Oak Staircase! New Crown Molding and Baseboards in Primary! Thousands alone spent on closet organizers! Close Access To All Amenities - Public School, Shopping, Marina, Yacht Club, Sports Complex! Cair, Cvac. Garden Shed! No expense spared on this home! (id:47351)
Lower Level - 599 Bloor Street W
Toronto, Ontario
Prime Location Great For All Kinds Of Retail Or Hair/Nail Salon. Setup Your Business Directly Next To The Upcoming Landmark Mirvish Village On The Corner Of Bloor & Bathurst. Completely renovated just move-in! Steps from Bathurst TTC Subway. Exceptionally High Vehicle And Pedestrian Traffic. (id:47351)
864-868 King Street W
Hamilton, Ontario
Well maintained mixed use retail/commercial and residential building. Great location and high visibility in Westdale. Close to parks, schools, religious institutions, dining and entertainment, McMaster U, Columbia College, McMaster Innovation Park, McMaster Pediatrics Hospital (HHS) & public transit, mins to QEW, Westdale Village and downtown Hamilton, Locke Street shopping and dining. Include 2 commercial/retail units on the first floor and spacious residential rental on the second floor. Plenty of street parking. (id:47351)
10 Meander Close
Hamilton, Ontario
Your dream home awaits. Welcome to 10 Meander Close, a luxurious cape cod style home set in an exclusive enclave of estate homes in the charming community of Carlisle. Featuring over 4000 square feet of impeccably designed, finished living space, 6 total bedrooms, 5 bathrooms, & incredible backyard oasis with in-ground pool, hot tub, cabana, gazebo, fire-fit, & greenhouse. White oak hardwood flooring on the main & second level, with matching wood staircase with wrought iron spindles, sophisticated designated office, romantic formal dining room, & sunken living room with focal brick wood fireplace & custom built shelving. The stunning white kitchen features black accents, gold hardware, granite counter tops, 10 ft centre island, 10 ft long walk-in pantry, & high-end appliances. Large mudroom off the kitchen, ideal for family storage with garage entry. Upstairs, 5 large bedrooms, 4 share 2 resort like bathrooms, & the primary has an expansive 5 piece ensuite. Large dressing room in the primary with built-in shelving with glass doors. Convenient upper level laundry room & hallway balcony overlooking the stunning backyard. This home has been tastefully renovated with gorgeous feature walls, wainscotting, crown moulding, upgraded lighting, built-in cabinetry & so much more. The finished basement features a glass encased theatre room, extra bedroom with access to 4 piece bath, & plenty of storage space. Take the back sliding doors to the backyard retreat with incredible hardscape, gardens, & outdoor lighting. Jump into the hot tub on those cold winter nights, or walk the path to the pool area with plenty of space for lounging, dining, & entertaining. Custom cabana, fire-pit, gazebo, & state of the art greenhouse to keep the whole family entertained throughout the summer. The curb appeal is remarkable, with hundreds of thousands spent on hardscape & lush gardens both in the front & back of the home. Full irrigation system with 15 zones. Shows 10++. (id:47351)
93 Norwich Road
Scotland, Ontario
Immaculate move-in-ready side split, in the countryside just west of the village of Scotland with no neighbours on three sides. Enjoy stress free living in this 3+1 bedroom, 2 full bath home with 2,429 sf of finished living space that is sure to impress. Boasting a spacious and inviting eat-in kitchen, a formal dining room, bright and airy living room with cathedral ceiling, sprawling family room, three good sized main level bedrooms, and two four-piece bathrooms. The basement is fully finished with a nice rec room with gas fireplace, another spacious bedroom and a utility/storage room. All major appliances included. The double wide paved private driveway can accommodate numerous vehicles, a tractor trailer etc., and the detached garage is the perfect spot for your toys or a man cave. The private backyard offers a lovely back gazebo, stunning hardscaping and landscaping, firepit, and paver stone walkways all around. Never be without hydro again with the standby generator that powers the entire property. Located on a quiet, paved road just mins from town. No disappointments here. Book your private viewing today. (id:47351)
868 King Street W
Hamilton, Ontario
Well maintained mixed use retail/commercial and residential building. Great location and high visibility in Westdale. Close to parks, schools, religious institutions, dining and entertainment, McMaster U, Columbia College, McMaster Innovation Park, McMaster Pediatrics Hospital (HHS) & public transit, mins to QEW, Westdale Village and downtown Hamilton, Locke Street shopping and dining. Include 2 commercial/retail units on the first floor and spacious student rental on the second floor. Plenty of street parking. (id:47351)
69 Cathedral High Street
Markham, Ontario
Bright And Well Maintained Commercial Unit In The Heart Of Cathedral Town Area! Surrounded By Thousand Of Homes. New Commercial Complex across Woodbine will be completed soon. Full 3Pc Washroom. Two Rooms with French Door. Perfect For Small Business, Offices, SPA, Service Related And Retail. Minute to Hwy 404. (id:47351)
79 Fishleigh Drive
Toronto, Ontario
Perched on the Scarborough Bluffs with sweeping, year-round lake views, this sophisticated family home was built in 2011 and offers over 5,000 sq. ft. across four levels. From multiple vantage points you are treated to lakeside vistas, most notably from the show-stopping 875 sq. ft. rooftop terrace with a full outdoor custom kitchen (B/I fridge & BBQ) and gas fireplace. Additional outdoor spaces include a main floor composite deck, a fully fenced and extensively landscaped yard and a new glass-fenced cliffside patio. Inside, a custom chef's kitchen anchors the main floor with an open living/dining area plus a family room perfectly appointed for cozy movie nights. A private office is tucked away behind the kitchen. Upstairs, the primary suite offers two ensuite bathrooms and walk-in closets. A renovated second-floor bath features a new skylight and curbless shower, while the laundry room has new cabinetry, marble counters, and Miele appliances. The lower level features extra-high ceilings, a gym, renovated bath, partial kitchen, and garage access that's ideal for a nanny/in-law suite. The 2-car garage includes new epoxy flooring, slat wall storage and fastback hanging Kayak storage. Recent upgrades extend outdoors with a sprinkler system, upgraded landscaping, built-in BBQ & fridge and a custom front door. Security is top-tier with Ring cameras, hardwired AI cameras, DVR monitoring, Metalex screens, reinforced locks, and monitored alarm. Set within a close-knit community and near top-rated Chine Drive Public School, youll also enjoy quick access to the Great Lakes Waterfront Trail plus hidden neighbourhood trails at the base of the Bluffs that provide direct lakeside access few know about. Birchmount Stadium, parks, and tennis courts are within walking distance, with shops and restaurants like City Cottage Market and The Birchcliff nearby. Just minutes from the Beaches but without the congestion; this is where waterfront luxury meets everyday comfort. (id:47351)
2762 Lone Birch Trail
Brechin, Ontario
Year-Round Beachside Bungalow with Stunning Lake Simcoe Views! Enjoy sandy shores and swim-friendly waters just steps from your door--perfect for year-round enjoyment! This solid, well-maintained bungalow features a clean, high-and-dry crawl space with a concrete slab foundation, offering durability and peace of mind. Inside, you'll find: 4 bedrooms for family or guests, A spacious living room with a view of the water, A Family sized kitchen with ample cupboard and counter space, A bright dining area offering a clear view of Lake Simcoe. Step outside to relax under the covered deck, where you can enjoy the lake breeze in comfort. The mostly fenced and gated yard adds privacy and security--great for kids, pets, and outdoor entertaining. Close to town for easy access to essential amenities. Note: The municipality is introducing a low-pressure sewer system to the area. Property owners will have approximately 3 years to decommission existing sewage systems and connect to the new municipal service. (id:47351)
C - 170 Bay Street
Russell, Ontario
ALL-INCLUSIVE Retail Rental Space in the Heart of Embrun. Discover an incredible opportunity to establish your business in a prime, high-traffic location in Embrun. This versatile space offers endless possibilities and is perfectly suited for retail, studio, office, or service-based businesses. Formerly used as a ballet/yoga studio & garage, the unit features a bright, open-concept layout that serves as a true blank canvas to bring your vision to life. A large double garage door measuring 9ft by 14ft provides both natural light and direct access to the unit, while a convenient two-piece bathroom adds functionality. Ample on-site parking ensures easy access for clients and staff, and with all utilities included, budgeting is simple and worry-free. Situated in a desirable area surrounded by restaurants, shops, and amenities, this space combines convenience, visibility, and flexibility making it the ideal location for your business to thrive. Reach out to listing agent for acceptable permitted uses. (id:47351)
73-75 Lower Charlotte Street
Ottawa, Ontario
A rare opportunity to own in one of Ottawas most dynamic neighbourhoods. Whether you're an investor or a future homeowner looking for income potential, the location speaks for itself. Situated just minutes from the downtown core, this property puts you steps from the University of Ottawa, Rideau Centre, National Arts Centre, and the iconic Parliament buildings. The area is alive with energy enjoy artisan coffee shops, unique local boutiques, diverse dining options, and year-round community events and festivals.Green spaces and riverside paths are nearby, perfect for weekend strolls or evening unwinds. Excellent rental potential in a high-demand area with great walkability and access to transit, parks, cafés, and cultural attractions. Location is excellent having access to public transit, commuting across the city is simple and efficient. A standout feature in both lifestyle and location, this triplex combines historic charm with the buzz of urban living ideal for tenants and owners alike. (id:47351)
34 - 530 Speers Road
Oakville, Ontario
Discover a premium office condominium in the dynamic heart of Oakville. The development showcases a contemporary glass façade designed to flood the interiors with natural light, creating a bright and professional workspace. Each suite is delivered in shell condition with plumbing rough-ins, providing tenants with complete flexibility to design and customize the layout to their requirements. Situated along one of Oakvilles most prominent corridors, the property offers seamless access to the QEW/403, is surrounded by abundant amenities, and is well-served by public transit. Designed for both office and commercial use, the suites include plumbing rough-ins and rooftop HVAC. Units 33 and 34 may be leased together, with the builder permitting removal of the dividing wall if desired. (id:47351)
33 - 530 Speers Road
Oakville, Ontario
Experience a premier new office/retail condominium development in the vibrant core of Oakville. Featuring a sleek glass façade, the building is designed to maximize natural light, creating a bright and welcoming work environment. Each suite is offered in shell condition with plumbing rough-ins, giving tenants the flexibility to customize the space to their specific needs. Ideally located along one of Oakvilles most prominent corridors, the property provides excellent connectivity to the QEW/403 and is surrounded by numerous amenities, with easy access to public transit. Well-suited for both office and commercial use, the suites come with plumbing rough-ins and rooftop HVAC. Units 33 and 34 are available to lease together, and the builder permits the removal of the dividing wall if desired.. (id:47351)
2907 - 330 Burnhamthorpe Road W
Mississauga, Ontario
Rare Find One Of The Largest Suite In Square One. Beautiful Corner 2+Den Unit, Large Den With Two Big Window And Door. Den Can Be Used As A 3rd Bedroom. Convenient Location, Walking Distance To Square One, Living Arts Center, Mississauga Celebration Square And Cinemas, Public Transit-Go & Bus Terminal. Ez Access To Hwy 403/401. (id:47351)
Basement - 11 Uplands Avenue
Vaughan, Ontario
Located In The Beautiful Prestigious Thornhill Uplands Gardens. Most Desirable Location! Rare Opportunity. You Must See This Spacious Big Bungalow Basement located in face of The Community Park With 2 spacious Bedrooms/1 Kitchen/1Washroom/3 Parkings.Every Room Has One Or Two Big Windows.Separate Laundry & Entrance & Can Use 3 Parkings ! Excellent Location & Opportunity Living In Prime Uplands walkable to Golf Course! Live With A Quiet And Convenient Neighbourhood. Totally New Renovated, New Painting, Newer Roof, Newer Kitchen, Newer Floor, Newer Stove, Newer Washer & Dryer, Newer Hot Water Tank, Newer Furnace.***Inground Swimming Pool Not Open For Many Years! Close to Yonge Street, Groceries, School, Golf Club And Public Transit! Perfect For A Couples! Share Utilities with the Above Tenants To Save Utilities Bill. The Landlord Paid Professional Lawn Mover And Tenants Just Enjoy The Beautiful Front Yard & Back Yard. (id:47351)
