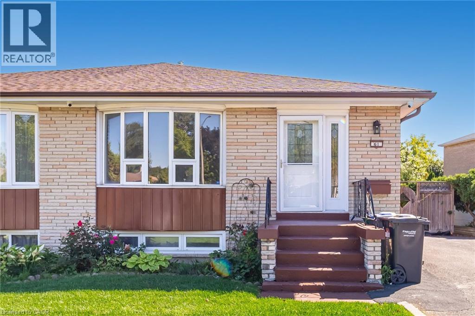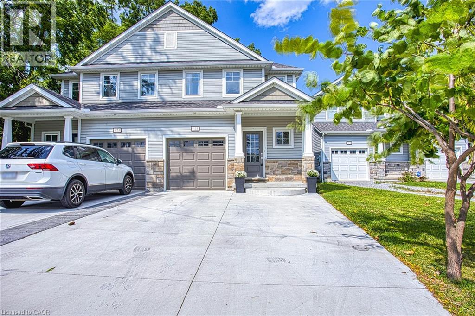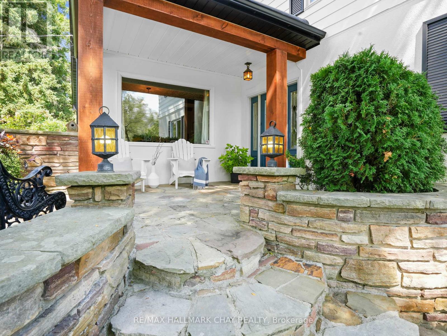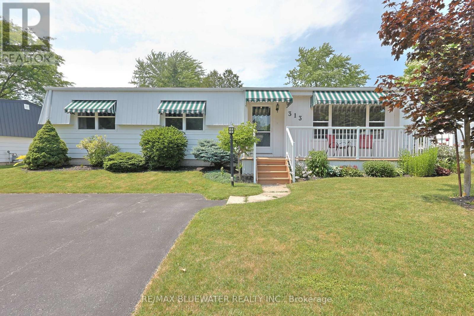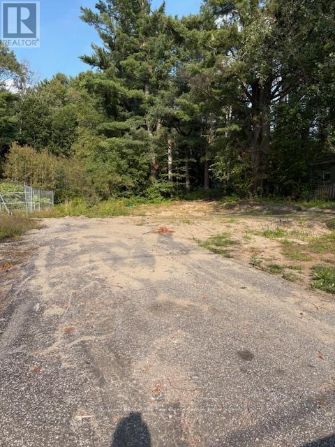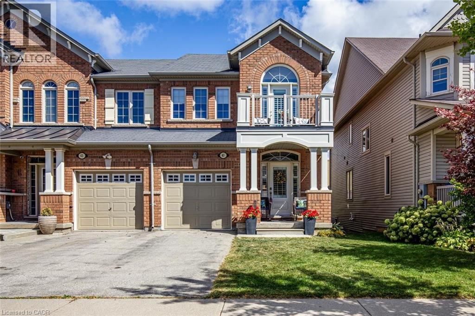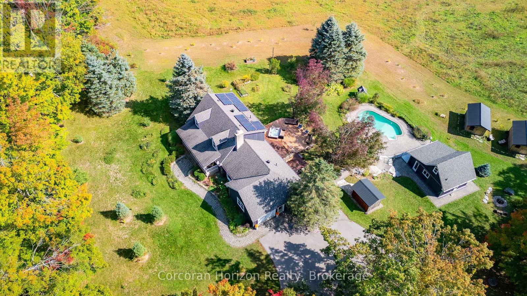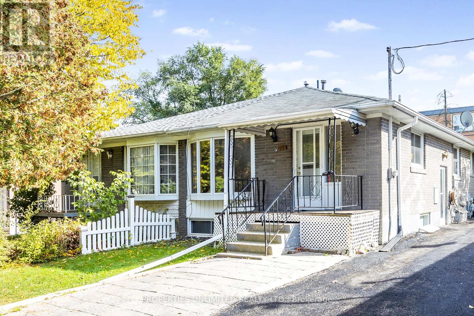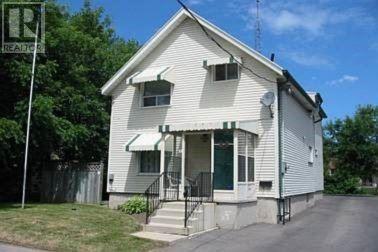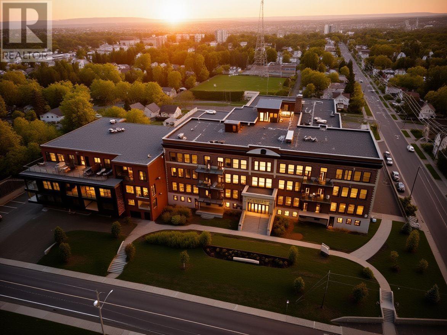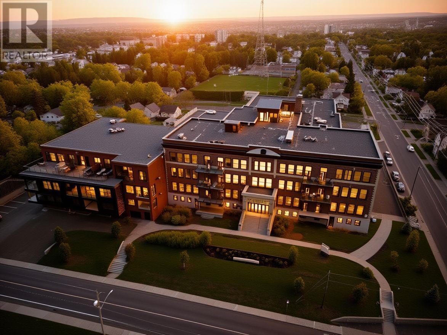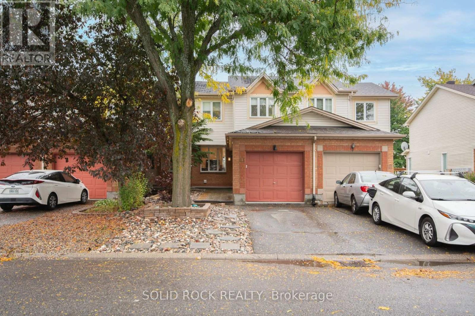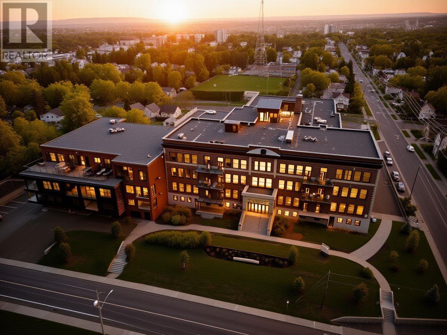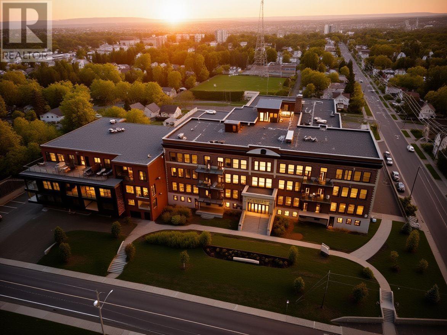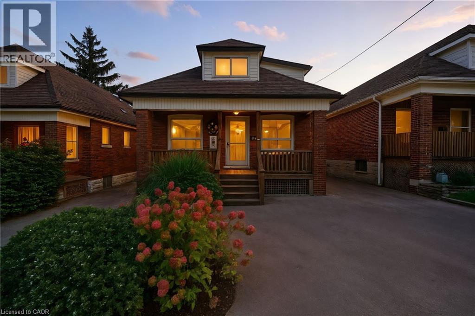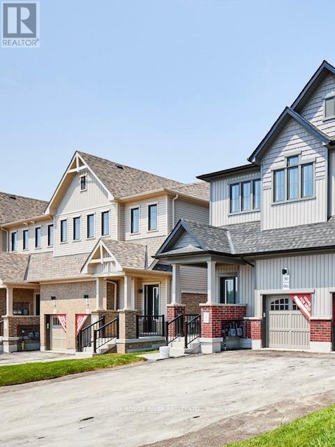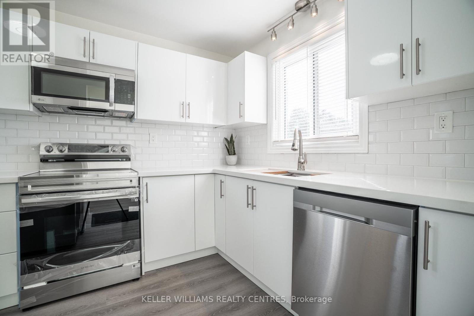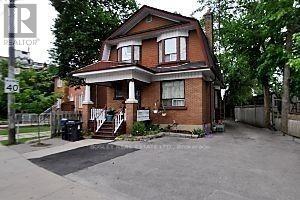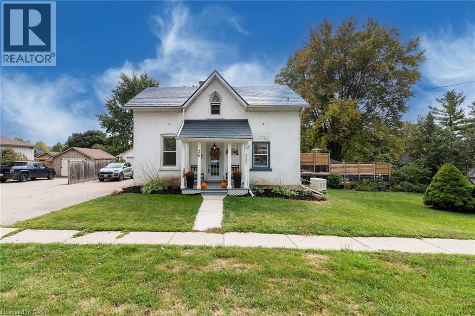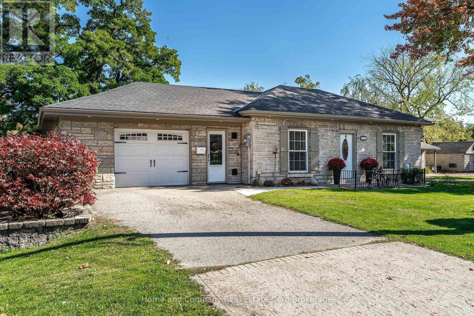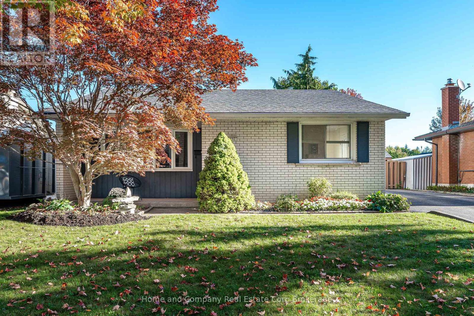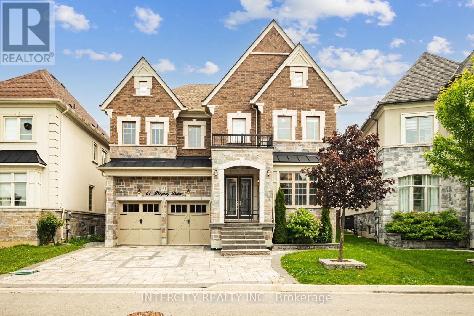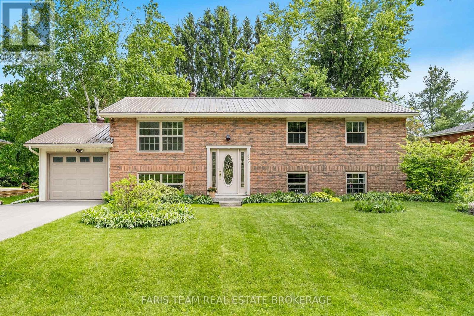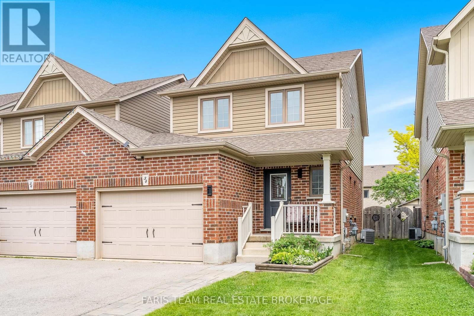61 Avondale Boulevard
Brampton, Ontario
Renovated 3 Bedroom Semi Detached Bungalow. Ground Level Only. Fully Self Contained. Laminate Flooring In Living & Dining Rooms And All Bedrooms. Ceramic Floors In Kitchen, White Cabinetry Attractive B/W Backsplash. B/I Dishwasher, Fridge, Stove, Stackable Washer & Dryer. Large & Well Lit Bathroom With Granite Counter Top. No Pets, No Smoking. No Changes Or Additions to Door Locks Without Landlord Approval. Tenant Has Access To Backyard. (id:47351)
517b Scott Street
St. Catharines, Ontario
Welcome to 517B Scott Street — a modern townhome built in 2016 that perfectly blends style, comfort, and convenience. Ideally located close to schools, parks, and just a short drive to downtown St. Catharines, this home offers a lifestyle of ease in a family-friendly community. Step inside to a bright and open main floor with soaring 9 ft ceilings and an inviting layout that’s perfect for entertaining or everyday living. The spacious kitchen flows seamlessly into the dining and living areas, creating a warm and functional space. Upstairs, you’ll find generously sized bedrooms, including a beautiful primary suite featuring a custom walk-in closet and a private ensuite bathroom. The finished basement provides even more living space — ideal for a family room, home office, or gym. Outside, enjoy a large fenced-in yard, offering privacy and plenty of room for kids, pets, or summer gatherings. With its modern design, premium finishes, convenient location, and thoughtful features throughout, this townhome is truly a fantastic place to call home. (id:47351)
5053 Boyne Street
New Tecumseth, Ontario
Welcome to one of Allistons most iconic homes a property admired for generations and now available for the first time in decades. Set on a breathtaking 2.21-acre lot with a serene river backdrop, this remarkable residence offers the perfect blend of natural beauty and in-town convenience.Tucked away in a private, park-like setting, you're just a short stroll from Allistons vibrant downtown, where charming shops and top-rated restaurants await. Whether you're entertaining on the back patio or relaxing on the front porch, the beautifully landscaped grounds create a peaceful retreat from the everyday.Inside, the home offers over 2,300 sq ft of thoughtfully designed living space. Large windows flood the interior with natural light and provide stunning views of the surrounding greenery. Tastefully updated throughout, the exterior has been modernized to impress even the most discerning buyer.Lovingly maintained by the same family since 1968, this is a once-in-a-lifetime opportunity to own a truly unique property a home where timeless charm meets everyday comfort. Come and experience it for yourself... and imagine the memories you'll make here. (id:47351)
313 Pinetree Lane
South Huron, Ontario
Site built updated bungalow in the land leased community of Grand Cove. Situated on a quiet street with great curb appeal from the landscaped gardens, front patio space, freshly painted exterior and updated window awnings. Inside, you have an open concept floor plan with the popular Newcastle II design featuring large principle rooms that are flowing with natural light. Spacious and bright U shaped kitchen with tile floors, white cabinetry, wood grain laminate countertops and skylight. Dining room off the kitchen that opens to the living room with laminate flooring throughout and a large picture window that overlooks the front patio space. Added living space at the back of the home with the built on family room that includes a gas fireplace and patio doors leading to your covered back yard patio space. Primary bedroom suite includes a walk in closet and full ensuite with laundry. Guest bedroom and full main floor bathroom complete the inside of the home plus allow friends and family to visit. The back yard gives you space from the neighbors with a green belt strip between the home, gas bbq hookup on the patio and additional storage in the garden shed. Grand Cove Estates is a land lease community located in the heart of Grand Bend. Grand Cove has activities for everybody from the heated saltwater pool, tennis courts, woodworking shop, garden plots, lawn bowling, dog park, green space, nature trails and so much more. All this and you are only a short walk to downtown Grand Bend and the sandy beaches of Lake Huron with the world-famous sunsets. Monthly land lease fee of $961.95 includes land lease and taxes. Great value at this price with a site built home under $300,000! A hard find in Grand Cove. (id:47351)
379 Manitoba Street
Bracebridge, Ontario
Prime tree lined building lot in the heart of Bracebridge. Close to all amenities including public and high schools as well as the Sportsplex and the new Muskoka Lumber Community Centre. Shopping is a breeze and this property is walking distance to many of Bracebridge's attractions. From the Farmer's Market in the summer to the Santa Claus Parade in the winter you won't find a better location that allows you to take part in all of what this majestic town has to offer. Buyers to do their due diligence in regards to building regulations and zoning changes or restrictions. (id:47351)
65 Cathedral Court
Waterdown, Ontario
Welcome to your dream home in Waterdown! Perfectly placed in one of Waterdowns most sought-after neighbourhoods, this meticulously maintained corner end-unit freehold townhome offers approximately 2,900 sq. ft. of total living space (2,049 sq. ft. above ground), including 3 spacious bdrms and 4 washrooms With modern updates, thoughtful design, and an abundance of natural light, this home combines comfort and lifestyle in a highly desirable setting. *The main floor showcases 9 Feet Ceiling, new hardwood flooring, a separate dining and living area with 2 Way fireplace, and a chef-inspired kitchen with extended cabinetry, a centre island with raised breakfast bar, granite countertops and Eat- in- kitchen area, California Shutters. Step outside to enjoy a two-tier deck featuring a beautiful gazebo with custom built-in bench, all surrounded by lush greenery perfect for hosting! Entrance from Garage to Home. *Upstairs, the versatile loft/office is perfect for working from home, primary suite features 2 closets with one walk in closet, a luxurious En-ensuite complete with a oversized jacuzzi spa tub, glass shower, and granite vanity. 2 more generous size bdrms with windows overlooking the backyard and one full bathroom with soaker Tub. New carpet throughout the stairs and second floor. Recently renovated W/O balcony, Newer Windows in the bedrms. *The fully finished bsmt offers even more living space with new cork flooring , Pot lights, a den, ample storage, a washroom, and a cozy fireplace set against a beautiful stone wall makes this level is as functional as it is stylish. Set in a quiet family-friendly neighbourhood on a cul-de-sac, this home is steps from one of the best schools, day Care, the YMCA, Memorial Park, and everyday amenities, with easy access to scenic walking trails, golf courses, and the Greenbelt countryside. Commuters will love being just 10 minutes to Aldershot GO Station and Highways 403, 407, and the QEW. Best rated restaurants in the area. (id:47351)
707 Peter Street W
Oro-Medonte, Ontario
Private sanctuary in the heart of Oro-Medonte, a breathtaking 50+ acre estate where country charm meets upscale living. Beautiful home with 3 main bedrooms plus a separate, self contained 2 bedroom apartment (one of those two is partitioned from the living room) that accommodates two queen beds. Warm rustic elegance abounds, with solid wood floors, exposed brick and stone accents. A separate in law suite, multiple outbuildings (11) and a spa like personal resort with inground pool, hot tub, sauna, pool house, and cooking and sleeping facilities offer ample space for relaxation or hosting guests. The peaceful environment along a quiet treelined street is safe for people and pets to roam free. Its just 12 minutes to Midland, Georgian Bay and quaint small towns; 20 minutes to Barrie and Orillia; and 1 hour to Toronto a perfect balance of freedom, tranquility and privacy with restaurants, shops and healthy living activities close by. There's a loft bedroom and two cabins for extra guests, a 3,000 sq.ft. building for storage or working, plus a heated workshop, six horse stalls and a 2,275 sq.ft. fully open second floor above. The barn was rented out for weddings and workshops, and the fields were rented to farmers for income and a discounted tax. Solar panels provide approximately $5,500 income per year, and solar on the house reduces the utility bill. The mile track attached to a commercial service entrance offers other opportunities. Fields have been chemical free for three years, so they now qualify and could be certified as Organic. Whether you're housing animals, entertaining, running a business or simply enjoying the fields, beautiful mature trees and private space, this property offers an abundance of beauty and opportunities in one of Ontario's most desirable rural communities. (id:47351)
228 Penn Avenue S
Newmarket, Ontario
Great Investment with many options. Income Support - Live Upper level & Rent Lower level which is a Legal Basement Apartment having large Rec Room, large Bedroom all Above Grade Windows & update Kitchens and full Bathrooms & lots of space. Main Level Unique Feature having (2) two full Updated Bathroom and New Wood Floors. Mostly Newer S.S. Appliances. Both Entrances having Storm Doors. Canopy at Main Entrance 4 Protection. Must see. Very Clean House. Total Home Area exceeds 1500 square feet finish space. Large deep drive way can park 5-6 cars. Priced to sell. Deep Driveway enough for up to 6 Cars having Private One Spot with no interruption to others Tandom Spots. Close to Davis Drive & Yonge street Many Amenities Mall, Go Station, Hospital, School, Park. Friendly Neighborhood. Tim Hortons at the corner. Few Steps to Go Station, Hospital & Upper Canada Mall. (id:47351)
Main Floor - 89 Centre Street E
Richmond Hill, Ontario
All Inclusive, 'Main Floor' 2 Br Apt. In The Heart Of Richmond Hill. Heat, Hydro, Water, Lawn Care & Snow Removal Included. Cac At Tenants' Cost. Conveniently Located Near Go & Viva, Shops & Restaurants. 4Pc. Bath, Spacious Eat-In Kitchen With Newer Appliances Incl. Fridge, Stove, Dishwasher, W/D. 4 Walk-Outs With Access To Rear Deck & Covered Porch. Private Patio. Private Entrance From Front Or Rear Porch. Approximately 825 Square Feet. Rate is applicable to 3 people occupancy, due to all utilities being included. For more occupants a monthly fee will apply. (id:47351)
96 High St
Thunder Bay, Ontario
Suite 3208 at Hillcrest Neighbour Village Condos offers 1,240 sq. ft., 2 bedrooms, and 2 baths in a prime front-facing location with stunning Lake Superior views. Enjoy your private balcony with gas BBQ hookup, perfect for soaking in the scenery and fresh air.Inside, the open layout features soaring ceilings, an electric fireplace, spacious kitchen, and modern finishes. Residents enjoy exclusive amenities including a rooftop terrace with 360° views, fitness centre, theatre/auditorium with kitchen and pool table, gathering rooms, and an indoor court for basketball and pickleball. Pets are welcome, and every suite is uniquely designed. A rare lakeview opportunity in Thunder Bay’s most distinctive condominium. (id:47351)
3202 96 High St
Thunder Bay, Ontario
Suite 3202 at Hillcrest Neighbour Village Condos combines modern comfort with unbeatable outdoor space. This 2-bedroom, 2-bath residence spans 1,160 sq. ft. and features an incredible 80-foot balcony with gas BBQ hookup – perfect for entertaining or simply enjoying panoramic views of Lake Superior. Inside, the open plan offers a welcoming electric fireplace and well-planned kitchen and living areas that maximize both light and flow.Hillcrest’s residents enjoy access to exceptional amenities: a rooftop terrace with 360° views, state-of-the-art fitness centre, theatre/auditorium with kitchen and pool table, inviting gathering rooms, and even a full indoor court for basketball and pickleball. Pets are welcome, and each home is distinctive by design.Suite 3202 is all about space, style, and views – a unique lakefront opportunity in Thunder Bay’s premier condominium. (id:47351)
119 Kincardine Drive
Ottawa, Ontario
Welcome to 119 Kincardine Drive, a beautifully updated middle-unit townhome located in a desirable Kanata neighbourhood. Featuring a bright and functional layout, this home showcases fresh finishes and thoughtful updates that make it truly move-in ready. The main floor offers open-concept living and dining areas with stylish flooring and large windows, creating a warm and welcoming space. The modernized kitchen provides ample cabinetry and a comfortable layout for everyday living and entertaining. Upstairs, you'll find spacious bedrooms, including a comfortable primary retreat, while the lower level offers a versatile finished space ideal for a family room, office, or play area. Enjoy a private backyard, perfect for summer evenings or weekend gatherings. Conveniently located close to schools, parks, shopping, and transit, this home is ideal for families or professionals looking for both comfort and convenience in one of Kanata's most popular communities. (id:47351)
96 High St
Thunder Bay, Ontario
Soaring ceilings, walls of glass,& panoramic views of Lake Superior and mountains – Unit 201 at Hillcrest Condos is a residence like no other. This corner suite blends modern design with dramatic architecture, offering an incredible balcony & endless light.Life here is about more than just a home – enjoy a rooftop patio with 360° views, fitness centre, theatre room,& even an indoor court for basketball and pickleball. A truly distinctive community where every unit is unique, pets are welcome, and the lifestyle is unmatched. (id:47351)
96 High St
Thunder Bay, Ontario
Discover the best of condo living in Suite 3206 at Hillcrest Condos – a bright and modern 1-bedroom, 1-bath home with soaring ceilings, abundant natural light, and a private balcony overlooking Lake Superior. At 665 sq. ft., this suite offers thoughtful design and an unbeatable entry point into one of Thunder Bay’s most exclusive communities.Residents enjoy world-class amenities: a rooftop patio with 360° views, a fully equipped fitness centre, theatre/auditorium with kitchen and pool table, main-level gathering rooms, and even an indoor gymnasium with basketball and pickleball courts. Pets are welcome, condo fees remain affordable, and the lifestyle is truly unmatched.This is your chance to own a lakeview residence in Thunder Bay’s most distinctive condominium – at a price point rarely seen for this calibre of living. (id:47351)
313 Graham Avenue S
Hamilton, Ontario
Make sure to check out this great home in a central location with quick access to amenities. This home offers one level living with a bedroom, bathroom and kitchen all on the main level. This well-loved home has an upper level that has been developed into a large master suite with full ensuite featuring a soaker tub and two skylights as well as space for an office desk and storage. The basement level is finished with a recreation room plus there is an additional bedroom and a den as well as the laundry room with gas dryer. The main floor of the home features a good-sized kitchen with lots of cabinets, counter space, gas stove and newer appliances. There is a living / dining room combination plus a 3-piece bath with walk in shower with tile surround. This must-see home has vinyl windows throughout and has had the roof shingles and all appliances replaced in 2022 and new high efficiency gas furnace with ten year transferable warranty installed in 2025. Outside is complete with covered porch, private double wide driveway that can hold up to 4 cars, lovely landscaped garden in the front and fully fenced backyard featuring a new deck last year plus gazebo and storage shed on a concrete pad. This is a great opportunity in a highly sought after neighbourhood with access to mountain and hiway. Act now before it's gone! (id:47351)
94 Ziibi Way
Clarington, Ontario
Beautiful end unit! Incredible layout with separate entrance to basement apartment from front foyer! Whether you're a 1st time buyer looking to off-set your mortgage payments with rental income, or have a family member who prefers their private space, or you're a savvy investor, this is the property for you! Move in ready & comes complete with 2 kitchens, 2 stainless steel appliance packages, 2 laundry rooms. Separate gas metres, hydro metres, electrical panels, programable thermostats & doorbells. Enjoy smooth 9 foot ceilings, over sized windows, high end vinyl flooring, quartz counter tops & frameless shower doors throughout. Walk in closets in every bedroom. Walk in shower & double vanity in ensuite. Gas line BBQ hook up on back deck. Fabulous location near 401, 35/115 & GO Station car pool lot for easy commuting. Minutes to rec centre, skatepark, marina & lake. 7 year Tarion Warranty. 1st time buyers can apply for GST rebate of up to $39,995.00! Freehold townhome - no condo fees. (id:47351)
6131 Valley Way
Niagara Falls, Ontario
Welcome To 6131 Valley Way Located In A Fantastic Neighbourhood Of Niagara Falls! This Fully Renovated Top To Bottom Home Sits On Mature Lot That Offers A Large Sunny Backyard And Front Yard! The Main Floor Features High Quality Flooring With A Fantastic Open Concept Layout. Brand New Kitchen With All New Stainless Steel Appliances And Quartz Countertops! Generous Size Bedrooms With Plenty Of Closet Space! Brand New Washroom With Quartz Counter. Private Separate Entrance Basement Features A Brand New Kitchen, Bright Open Concept Living With Potlights, High Quality Flooring, Two Large Bedrooms And A Full 4 Piece Bathroom. Home Features 2 Separate Laundry Areas. Ideal For Extra Income Or Extended Family! Located Close To A Hospital, Schools, Parks, Shopping, Transit, QEW & Many Other Amenities/Attractions. Welcome Home! (id:47351)
1 - 11 Church Street
Toronto, Ontario
Main Floor Of House, Steps To Ttc, Clost To Weston Go And Union Pearson Express. Private Entrance. Perfect For Single Or Couple. Please No Pets Or Smokers. Tenants To Provide All References And Credit Check, And Equifax Report. Tenant Must Have Insurance And Hydro Extra. (id:47351)
36 John Street W
Bright, Ontario
Charming century home in the quaint family friendly village of Bright. Enjoy quiet living with the opportunity to make this home uniquely your own. This 1900sf 4-bedroom home is newly updated including 5 appliances, large kitchen, dining room with walkout to massive multi-tiered decks, ideal for family living, entertaining and relaxing. Main floor laundry, finished rec room with natural gas fireplace and bar. Detached garage, barn and fully fenced yard. Updates include natural gas furnace and A/C 2020, new garage door 2022, new windows 2023, Generac 18kW generator 2023, water softener 2024 and insulation upgrade (living & rec rooms). Don't miss out on owning an affordable single detached home. Centrally located 30 mins to KW, 15 mins to New Hamburg or Woodstock. Major Hwy's 401, 403 and 7&8. (id:47351)
43 Thomas Street
St. Marys, Ontario
Welcome to your cottage on the river! Imagine enjoying your morning coffee on your exclusive terrace, overlooking the North Thames River, the Opera House and beautiful downtown St. Marys! There's more than meets the eye with this incredible home. It's situated on an extra wide lot, just steps to downtown and has been lovingly cared for, by the same family for decades. This single floor living offers a bright living room with gas fireplace and pristine solid wood floors, as well as a secondary family room with wetbar, located at the rear of the home, overlooking the river. There are 2 lovely guest bedrooms, as well as an oversized primary suite with 2 walk-in closets, a wash stand and a 3 piece ensuite. There are 2 additional full bathrooms and a cozy home office. The kitchen is open to the dining room and provides easy access to the main floor laundry and garage. There is plenty of parking, with the private driveway, leading to the attached garage, as well as the huge U shaped drive along the south side of the property. There are even 2 sheds, for all of your toys and outdoor storage. For more information or to view this property for yourself, contact your favourite REALTOR today! (id:47351)
292 Redford Crescent
Stratford, Ontario
Welcome to 292 Redford Crescent, Stratford, located in family friendly Hamlet Ward and featuring an incredible outdoor oasis. Backing onto one of Stratford's best kept secrets, Redford Park, and close to wonderful schools and trails, this location is top notch! This 3 bedroom, 2 bathroom home features a functional layout, with living spaces located on the main floor, bedrooms and updated full bathroom on the upper level and handy, newly renovated 3-piece bathroom with laundry and a spacious recreation room on the lower level, with walk up to your incredible back yard. The rear yard is fully fenced, showcases beautiful gardens and a swimmer's dream--a 20' x 40' heated salt water pool. Spend your mornings, sipping coffee on your covered front porch, your afternoons swimming the day away and your evenings relaxing in your hot tub! For more information or to view this property for yourself, contact your REALTOR today! (id:47351)
61 Degrey Drive
Brampton, Ontario
* Welcome to 61 Degrey Dr, Brampton - Builder's Former Model Home!Step into luxury with this stunning 5600 sq. ft. living space 5+3 bedroom, 7-bathroom home sitting on premium 50' pie shaped lot .Featuring a legal 3+1 bedroom, 3-bathroom finished legal (2nd dwelling) basement apartment - rented for $ 2100 and huge rec. room with full bathroom for personal use.This home is loaded with premium upgrades up to $400k value : 9'-10'-9' ceiling heights across all levels Hardwood flooring throughout Quartz countertops, pot lights throughout, Elegant crown moulding Interlocked driveway with no sidewalk - fits up to 6 vehicles.Located in a prime Brampton's most sought after neighbourhood, you're just minutes from transit, plazas, schools, temples, highways, Costco , gore Meadows Rec. centre and all essential amenities. This home truly embodies elegance, privacy, and luxury living at its finest! Don't miss your chance to own this grand masterpiece in one of Brampton's most coveted neighbourhood. Schedule your private viewing today! (id:47351)
13 Jardine Crescent
Clearview, Ontario
Top 5 Reasons You Will Love This Home: 1) Beautifully kept raised bungalow offering a spacious and family-friendly layout with four bedrooms and a finished basement, along with a sun-filled main level flowing seamlessly into the large basement family room, providing ample space for everyday living and entertaining 2) Set on a meticulously landscaped 75'x135' lot, this property backs onto a park, ensuring added privacy with no rear neighbours, complete with an expansive backyard featuring mature trees, vibrant gardens, a large deck, and a 10'x20' shed on a concrete pad, an ideal setting for outdoor relaxation, family fun, and gardening enthusiasts 3) Move in with confidence thanks to numerous updates, including a durable metal roof, newer windows and doors, and upgraded insulation, all designed to provide lasting value and peace of mind 4) Located in the charming village of Creemore, this home delivers small-town character and everyday convenience, where you can stroll to quaint shops, local dining, and historic streets, all while being just a short drive from Barrie, Collingwood, Wasaga Beach, and the GTA 5) From the thoughtfully designed main level to the finished basement with a convenient walk-up to the garage, this home is built for comfort and functionality; whether you're raising a family, hosting guests, or simply enjoying a quiet lifestyle, every corner of this home invites warmth and ease. 1,099 above grade sq.ft. plus a finished basement. (id:47351)
34 Quigley Street
Essa, Ontario
Top 5 Reasons You Will Love This Home: 1) Designed for everyday comfort and effortless entertaining, the spacious open-concept main level features a bright eat-in kitchen with newer appliances and a stylish backsplash, a welcoming living room with modern laminate flooring, and a convenient powder room, all combining flow and functionality 2) The upper level offers three generously sized bedrooms, including a primary suite with dual closets, along with a well-appointed 4-piece main bathroom, ideal for families or those needing flexible space for guests or a home office 3) The finished basement expands the homes living space with a cozy family room perfect for movie nights or game time, plus a laundry room and ample storage to keep everything organized 4) Venture outside to enjoy a fully fenced backyard complete with an awning for shade, thoughtful landscaping, a garden shed, and plenty of space for kids, pets, or summer entertaining, with backyard access available through the home, the garage, or the side yard for added convenience 5) Located in a desirable, family-friendly Angus neighbourhood, this home is connected only by the garage, offering extra privacy; with inside garage entry, loft storage, backyard access, and proximity to parks and amenities, its a move-in-ready option you'll be proud to call home. 1,285 above grade sq.ft. plus a partially finished basement. (id:47351)
