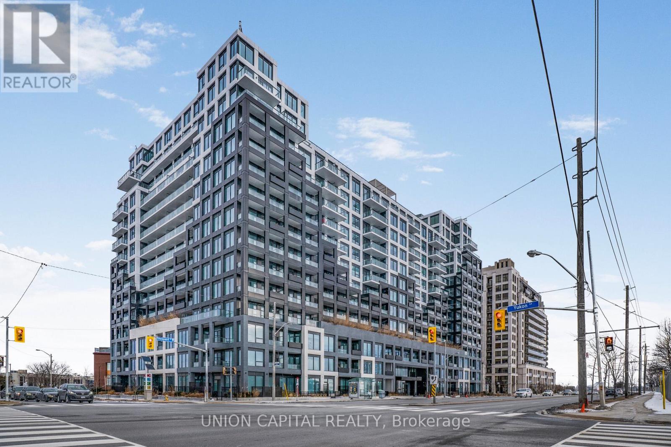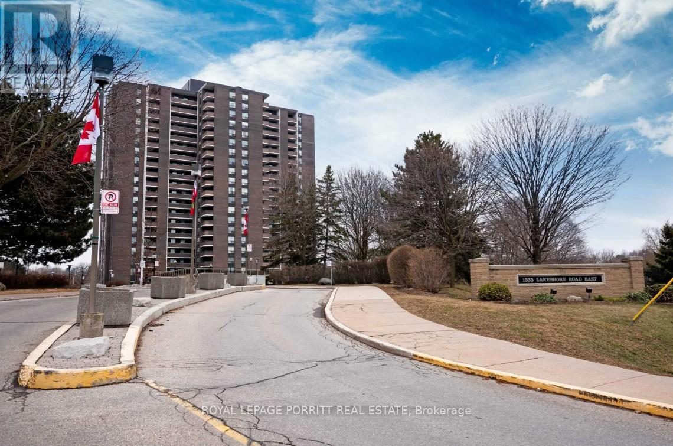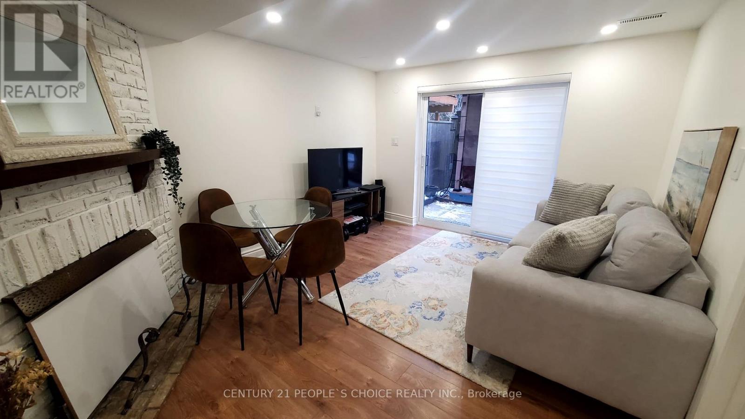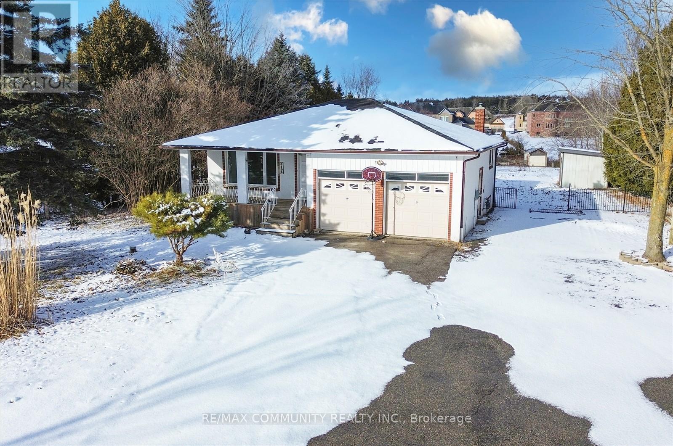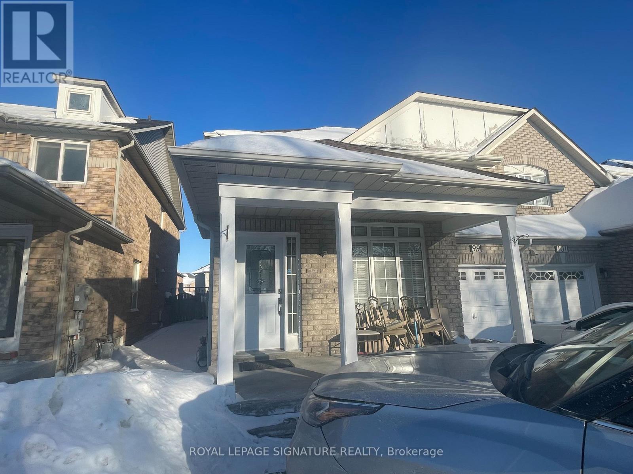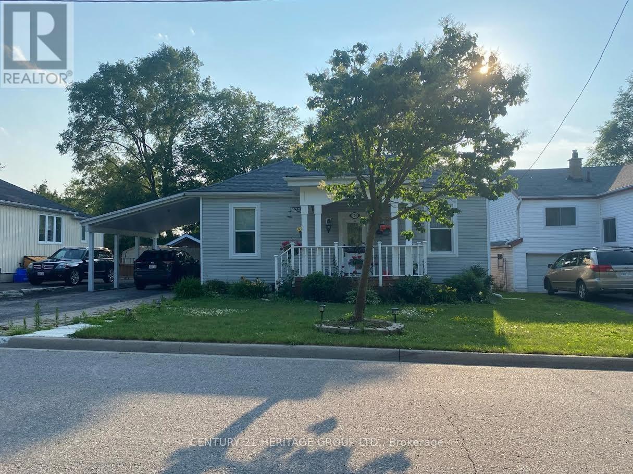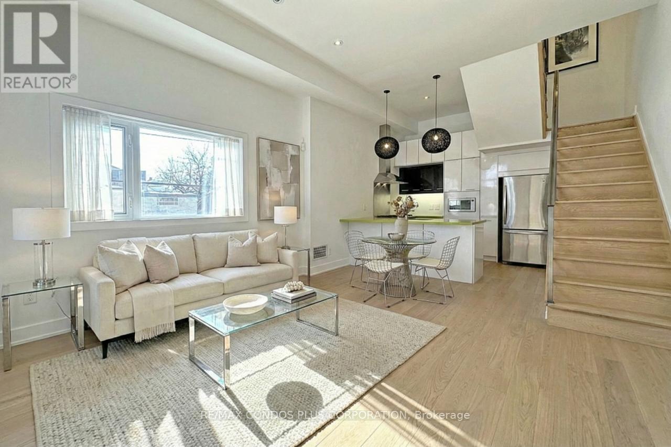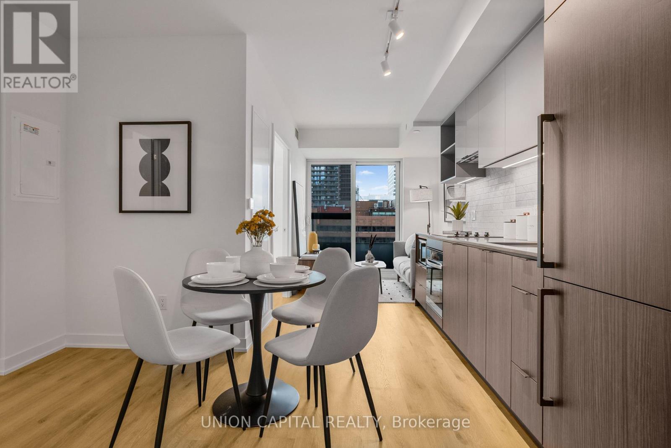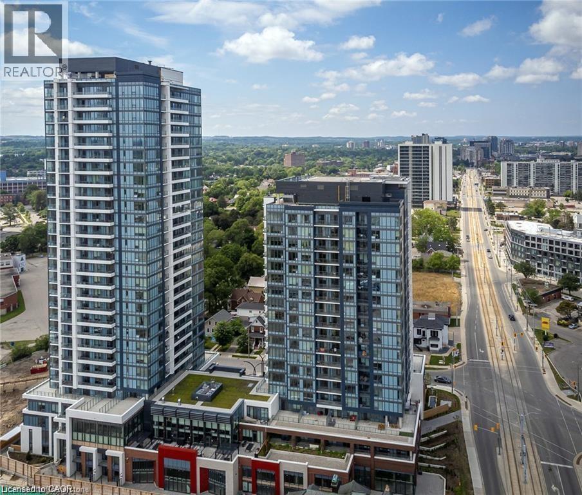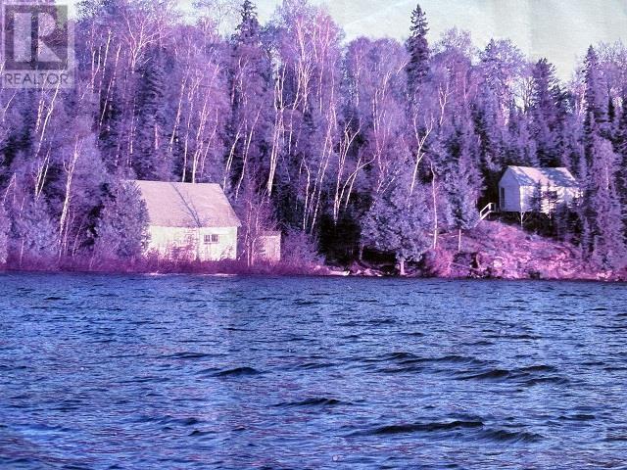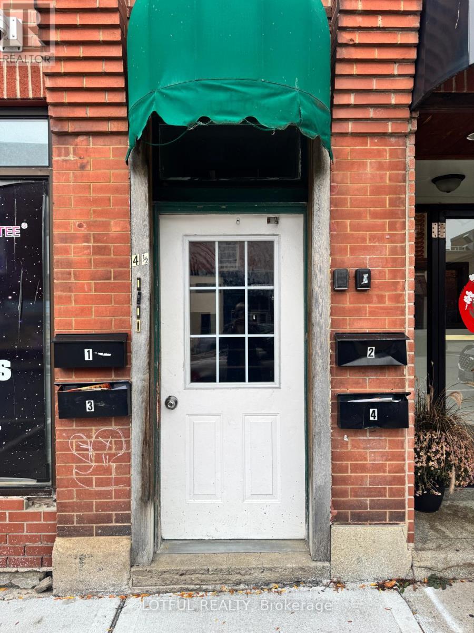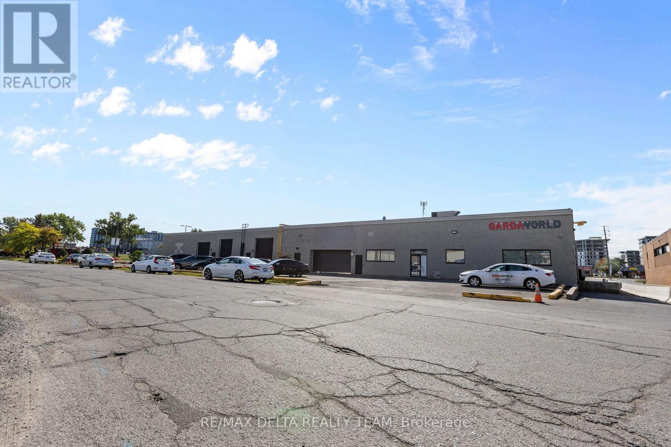338 - 1100 Sheppard Avenue W
Toronto, Ontario
Step into modern living with this brand-new, beautifully designed 2-bedroom + den, 2-bathroom suite at Westline Condos! Offering 718 sq ft of thoughtfully planned space, this bright and functional home features open-concept layout with contemporary finishes. The sleek kitchen boasts quartz countertops, premium cabinetry, and seamlessly flows into spacious living and dining area with walkout to your private balcony, perfect for relaxing or entertaining. The primary bedroom boasts private 4-piece ensuite and large closet, while the second generously sized bedroom with its own closet is served by second full bathroom, offering both comfort and convenience. The versatile den is perfect for home office, nursery, or extra storage. Enjoy top-tier building amenities including fitness center, rooftop terrace, concierge service, party room, and more! Located just minutes from Yorkdale Shopping Centre, with easy access to TTC subway and Hwy 401, this prime location combines style, function, and connectivity. Don't miss your chance to live in this stylish, spacious unit in one of Toronto's most sought-after new communities! (id:47351)
907 - 1535 Lakeshore Road E
Mississauga, Ontario
Largest floor plan in the building, this spacious 3-bedroom plus den residence offers a rare combination of size, comfort, and location-ideal for those seeking bungalow-style living in a condo setting. Enjoy a spectacular, unobstructed view of the Toronto Golf Club, providing a peaceful backdrop year-round. The updated new kitchen features modern finishes and lighting, perfect for everyday living and entertaining. The versatile den works well as a home office or additional 4th bedroom. Convenience is enhanced with ensuite laundry room and underground parking. All utilities, cable TV, and building amenities are included, offering excellent value and simplified monthly expenses. The building also features a new enter-phone system for added security. Steps to the Long Branch GO Station and TTC loop, and directly across from Marie Curtis Park, this location offers immediate access to the waterfront trail system, parks, and green space. A rare opportunity to lease a generously sized condo that lives like a bungalow, with the ease and amenities of condo living. (id:47351)
116 Royal Palm Drive W
Brampton, Ontario
Fully Furnished Legal Walkout Basement.Location: HeartLake. Sandlewood and Highway 410. Beautifully finished and recently renovated legal basement apartment featuring 2 bedrooms and a modern 3-piece bathroom. This unit offers an open-concept layout with a private walkout entrance, creating a bright and comfortable living space. The apartment is finished with brand-new stainless steel appliances, new laminate flooring throughout (no carpet), and new insulation, providing excellent soundproofing and year-round comfort. Ideal for tenants seeking a clean, modern, and quiet home. Includes one parking space. Located in one of Brampton's most desirable neighbourhoods, just minutes from public transit, hospital, schools, shopping centres, and plazas, with easy access to all daily amenities. Perfect for professionals 3 adults max or a small family looking for a move-in-ready rental in a high-demand area * Rent + 1/3 Utilities (id:47351)
Main - 6104 Bloomington Road
Whitchurch-Stouffville, Ontario
3 Bedroom One full washroom with modernized kitchen, Detached Huge raised Bungalow-Open concept layout, Basement-in-Law-Suite, Separate Entrance, Plenty of Parking on 1 Acre Lot! Muti-Million Houses Around, Fully Fenced Backyard. Minutes North of Town of Stouffville-Easy Access to Lincolnville Go Train & 404 & 407 Country Living with City Convenience! Lots of Future Potentials!! Can be rented full house as well. (id:47351)
Bsmt - 99 Convoy Crescent
Vaughan, Ontario
Welcome To This Newly Built 2 Bedrooms Basement Apartment Located In The Great & Family Friendly Maple Neighbourhood. This Unit Has Open-Concept Living/Dining/Kitchen and Bathroom. Laminate Flooring Throughout Except In The Bathroom With Floor Tiles. Kitchen Has A Tile Backsplash For Easy Cleaning With Quartz Countertop. Entrance Is Through Garage. Close To Cortellucci Vaughan Hospital, Canada Wonderland, Places Of Worship, Shops, Eateries Etc. Tenants Pay 30% Of All Utilities. (id:47351)
134 Wesley Street
Newmarket, Ontario
Charming 2-bedroom bungalow situated on a fully fenced 54 ft x 100 ft lot. Features 10 ft ceilings, hardwood flooring, and an open-concept living and dining area. Bright breakfast area with walk-out to a large sun deck. Stunning bathroom with slate flooring and cast iron bathtub. Cozy covered front porch. Basement not included. Tenant responsible for 2/3 of utilities (id:47351)
113 - 483 Dupont Street
Toronto, Ontario
Welcome home to the Loft House at 483 Dupont Street - where contemporary elegance meets the vibrant heartbeat of the Annex. This exceptional 1-bedroom plus den executive suite offers a rare opportunity to experience luxury living in one of Toronto's most exclusive boutique developments. Step inside and feel the warmth. Soaring 11-foot ceilings and floor-to-ceiling windows bathe the open-concept main floor living space in natural light, while pristine new 2026 flooring anchors the sophisticated interior with radiant in-floor heating and a rare gas fireplace. The gourmet kitchen - a chef's dream - features sleek quartz counters with a large breakfast bar seating, professional-grade gas cooking, and seamless flow into your entertaining space. Your private retreat awaits upstairs: a generous bedroom sanctuary with sweeping windows, intimate balcony access, and a spa-inspired 5-piece bathroom featuring heated floors, dual vanity, and separate soaker tub and shower. Designer ripplefold curtains frame spectacular southeast views, while the rare gas fireplace adds ambiance on crisp evenings. Enjoy a third-floor office nook and plenty of custom storage and closet organizers. But wait, there's more! The true showstopper. Your private rooftop terrace - over 400 square feet of urban paradise complete with a gas line, Weber BBQ, Outdoor Furniture and breathtaking south-facing views of tree canopies and the CN Tower. Host sunset dinners, morning yoga, or simply escape to your sky-high sanctuary. Thoughtful touches throughout include central vacuum, in-floor radiant heating on the main floor, and a secure underground parking spot. Enjoy a bonus ground-floor terrace that offers yet another private outdoor retreat. Steps to the Bloor and Dupont subway lines, world-class dining, boutique shopping, and lush parks. Experience the Annex Loft House difference, where every detail whispers luxury and every moment feels extraordinary. See Video Tour for more! (id:47351)
1801 - 252 Church Street
Toronto, Ontario
Welcome to 252 Church St! Brand-new one-bedroom condo in the heart of downtown Toronto. This modern suite features a functional open-concept layout with sleek finishes, a contemporary kitchen, and beautiful west-facing views. Residents enjoy over 18,000 sq. ft. of exceptional amenities, including a 24-hour concierge, fitness centre with CrossFit, yoga and Peloton areas, co-working lounges, games and media rooms, party/meeting spaces, and outdoor BBQ and dining terraces. Located at Church & Dundas, you're steps from Yonge-Dundas Square, Eaton Centre, Toronto Metropolitan University, transit, restaurants, shops, and entertainment. Experience unbeatable downtown living where convenience meets urban lifestyle. (id:47351)
5 Wellington Street S Unit# 611
Kitchener, Ontario
***AVAILABLE FOR SHORT TERM IF NEEDED***Beautifully upgraded 1 bedroom+DEN, 1 bathroom unit in the region's premiere development, Union Towers at Station Park. Upgrades includes pot lights, Kitchen and Vanity cabinets to Soft close doors/drawers, and an entertainment package (receptacle for tv and 3/4 conduit from Comm panel to TV an backing in Living Room) ! Enjoy the full-height windows for beautiful uninterrupted views of the city. The unit has blinds and is move in ready. Centrally located in the Innovation District, Station Park is home to some of the most unique amenities known to a local development. Union Towers at Station Park offers residents a variety of luxury amenity spaces for all to enjoy. Amenities include: Two-lane Bowling Alley with lounge, Premier Lounge Area with Bar, Pool Table and Foosball, Private Hydropool Swim Spa & Hot Tub, Fitness Area with Gym Equipment, Yoga/Pilates Studio & Peloton Studio , Dog Washing Station/ Pet Spa, Landscaped Outdoor Terrace with Cabana Seating and BBQ’s, Concierge Desk for Resident Support, Private bookable Dining Room with Kitchen Appliances, Dining Table and Lounge Chairs.And many other indoor/outdoor amenities planned for the future such as an outdoor skating rink and ground floor restaurants!!!! NO PARKING WITH THIS UNIT. (id:47351)
0 Mattawa Lake
Ignace, Ontario
Remote Wilderness Cabins with miles of waterway ideal for a canoe route this is exceptional. Buildings include an older open concept cabin partially furnished and detached boathouse/workshop with sleeping facility. An ideal lodge type structure. Situated on 2.08 acres facing west, nicely treed and sloped to the water. (id:47351)
4 - 4 1/2 Russell Street E
Smiths Falls, Ontario
Bright and fully renovated 2-bedroom, 1-bathroom apartment located in the heart of historic Smiths Falls. This unit features large windows allowing for plenty of natural light, a spacious open-concept living area, and a modern kitchen with updated appliances. Beautifully finished bathroom and ample storage throughout. Walking distance to shops, restaurants, parks, transit, and the Rideau Canal. Hydro extra, come see it today! (id:47351)
2250 Gladwin Crescent
Ottawa, Ontario
4,000+ square feet of office and warehouse space! Finished offices with main shared space and multiple individual offices. Also, a large separate garage door with warehouse access. (id:47351)
