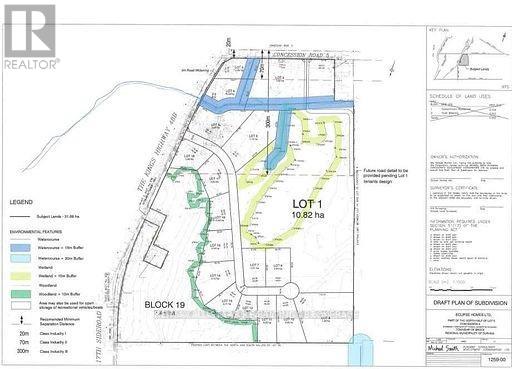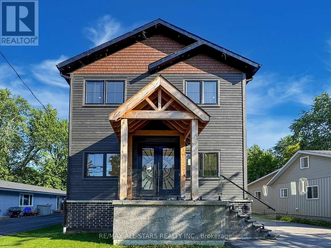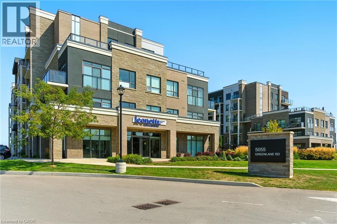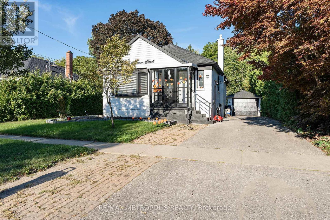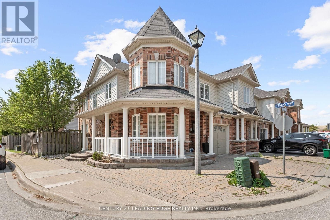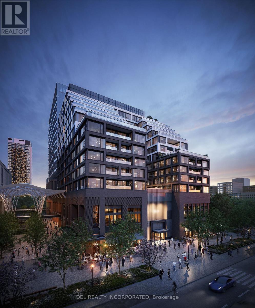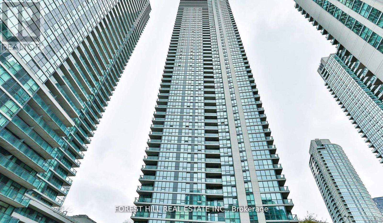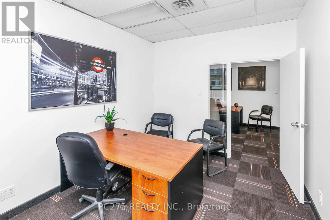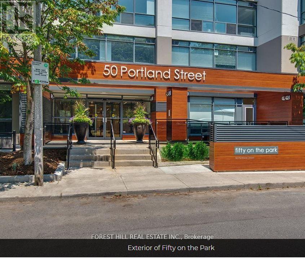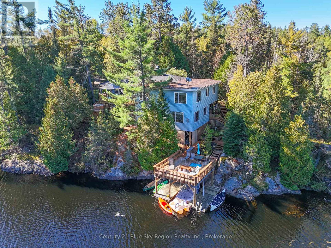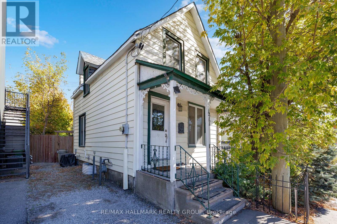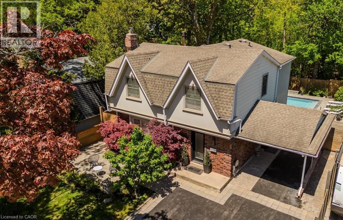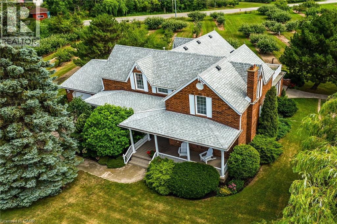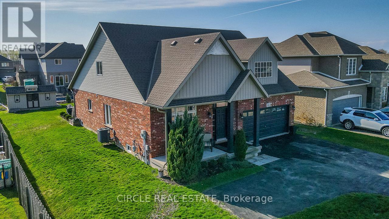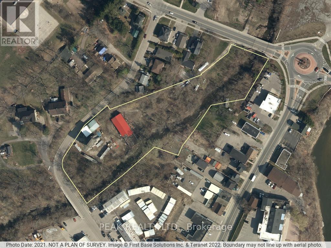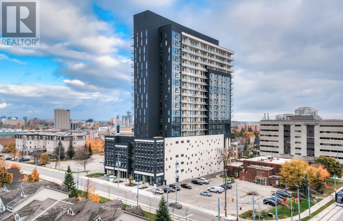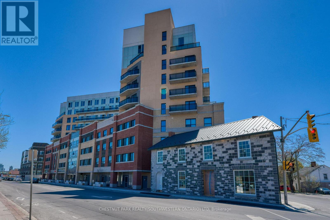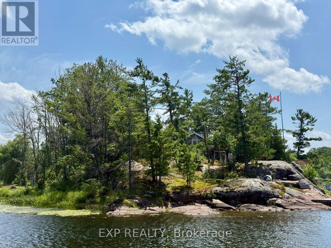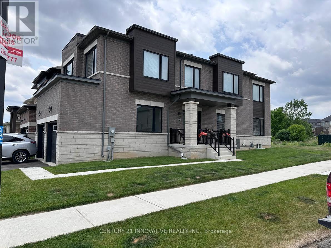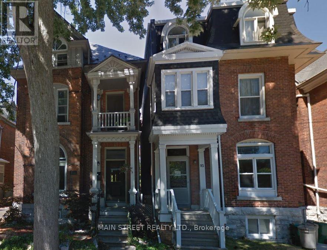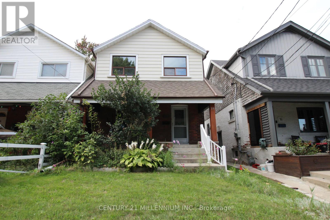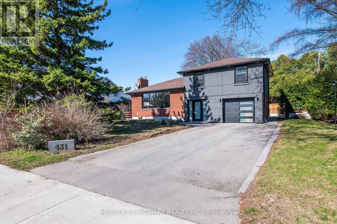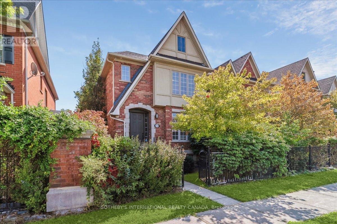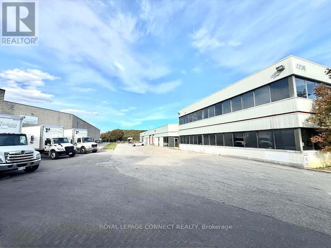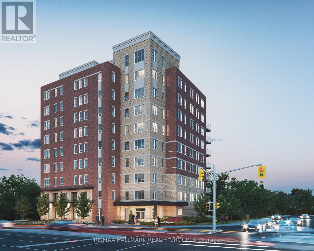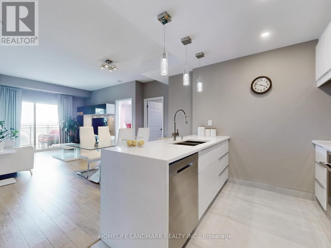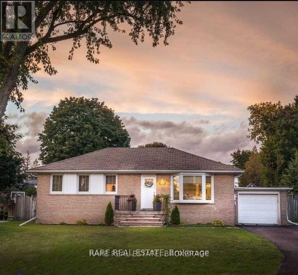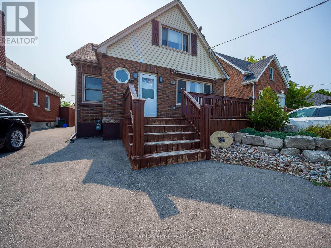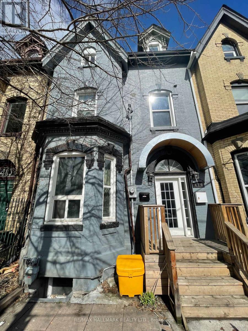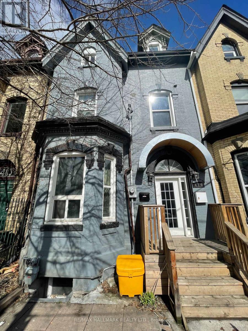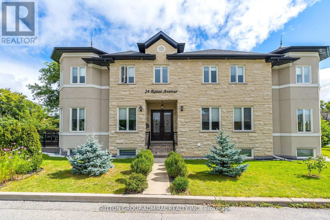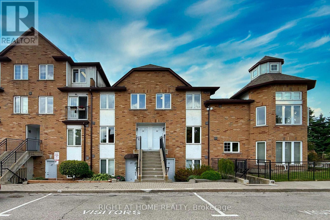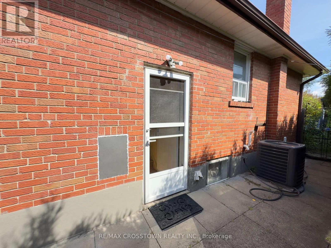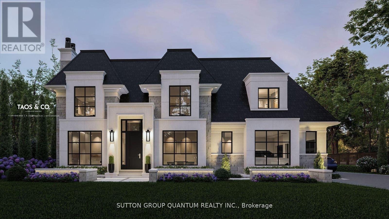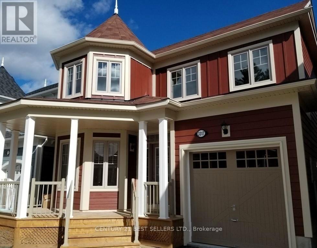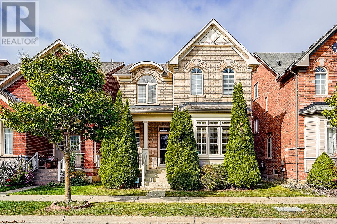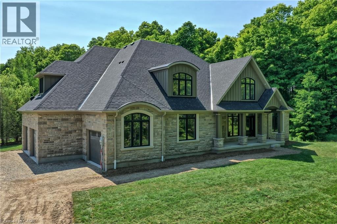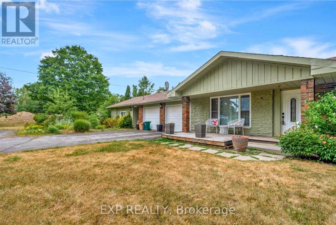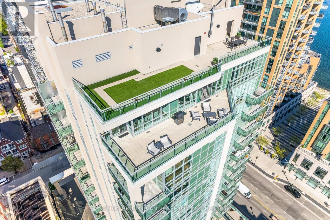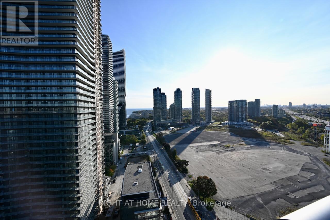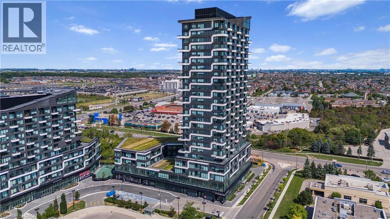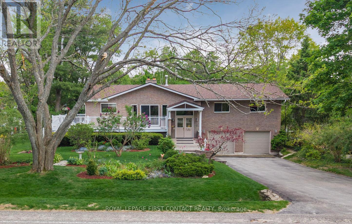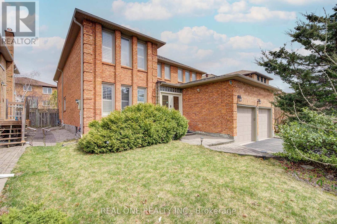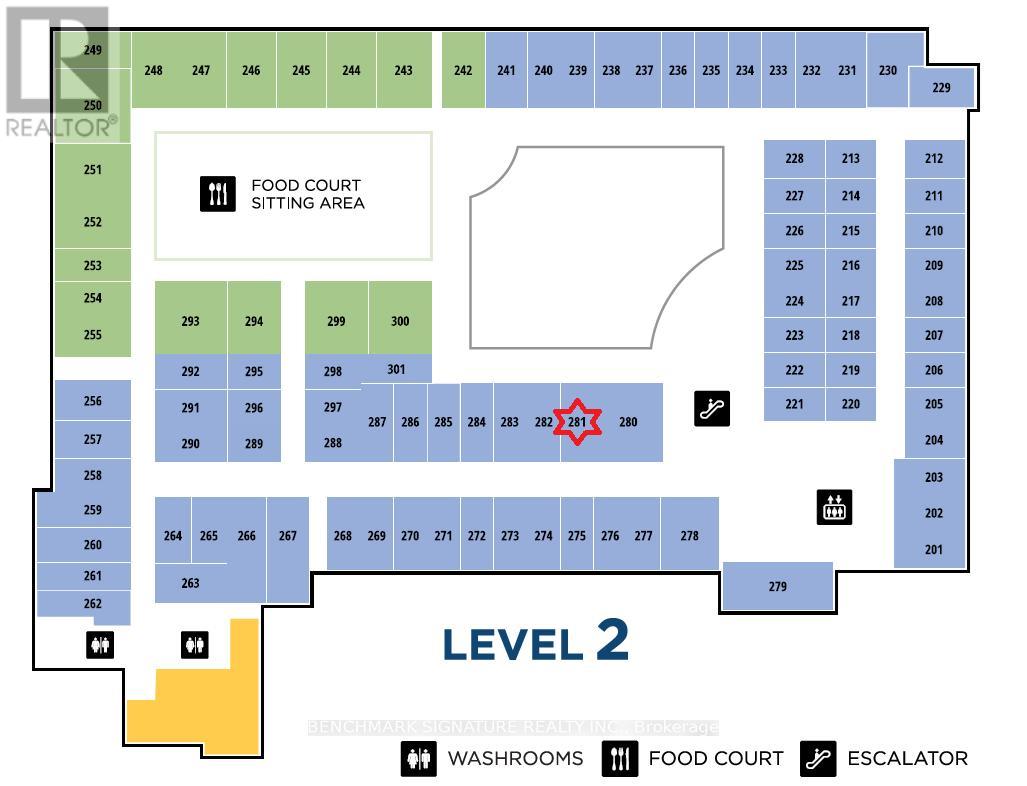950 Concession 5
Brock, Ontario
Opportunity Knocks! Hard To Find Future Employment Lands / Future Subdivision. Includes 19 Lots Ranging From 1 Acre And Up. Located At The South End Of Beaverton On Lakeridge Rd. Property Has Two Road Frontages. Majority Of Studies That Are Required Have Been Completed. (See Attachments) Large Demand For Properties With This Type Of Zoning. (id:47351)
215 Bayview Avenue
Georgina, Ontario
Built in 2022, this stunning custom home on full-service lot with Lake Simcoe access. Situated on a deep 50' x187' lot, this custom-built two-storey home was designed with a focus on natural light and modern living. The main level features an open-concept layout anchored by a chef's kitchen with premium finishes. The fabulous premium kitchen is open concept and shares a stunning gas fireplace with the dining area. a large library features a 4 piece ensuite allowing it to double as a guest room. Upstairs, the massive great room with skylit vaulted ceilings will accommodate family, friends and all things to entertain. The spectacular primary bedroom features a heated floor and heated towel rack as well as a rainfall and steam shower and separate tub complete the pampering! The finished basement includes two separate living spaces: a nanny suite and a fully self-contained apartment, both equipped with full kitchens and baths and personal laundry facilities making it Ideal for multigenerational living or income potential. Outside there is a double-wide driveway with parking for a dozen cars, and a large detached garage. Ownership includes optional low fee membership to two private beaches and a boat launch with direct entry to Lake Simcoe-perfect for boating, swimming, and year-round recreation. (id:47351)
5055 Greenlane Road Unit# 405
Beamsville, Ontario
Welcome to Unit 405 at 5055 Greenlane Road, Beamsville! Built in 2022, this 1-bedroom + den, 1-bathroom condo still shows like brand new, with appliances that have never been used. The open and airy layout is complemented by a versatile den that works perfectly as a home office or could serve as a second bedroom for guests when needed. The sleek kitchen with stainless steel appliances flows seamlessly into the living area, leading to your private balcony where you can enjoy beautiful views of the lake. This unit also offers the convenience of in-suite laundry and 1 underground parking spot. The building provides fantastic amenities including an elevator, exercise room, party room, rooftop deck/garden, and visitor parking. Ideally located near schools, shops, restaurants, transit, and easy highway access, this condo is an excellent choice for commuters, first-time buyers, or downsizers. Don’t miss your opportunity to enjoy modern condo living with a view – book your showing today! (id:47351)
Bsmt - 855 Grierson Street
Oshawa, Ontario
Basement For Rent. Spacious 2 Bedroom Unit In A Desirable Neighborhood. Laminate Flooring Throughout The Unit. Close Schools, Shopping, Parks And Transit With Separate Entrance. Tenant To Pay 30% Of Utilities. Separate Laundry & 1 Parking Included. (id:47351)
1 Delight Way
Whitby, Ontario
Welcome to this stunning 3+1 bedroom end-unit townhouse, perfectly situated in one of Whitby's most desirable communities. This bright and spacious home offers an abundance of natural light thanks to its large windows and end-unit layout, creating a warm and inviting atmospherethroughout.The main level features an open-concept living and dining area, ideal for entertaining or enjoying cozy family nights. Upstairs, you'll find three generously sized bedrooms, including a serene primary retreat. The fully finished basement adds incredible versatility with a room that can be used as a bedroom, home office, gym, or media room tailored to suit your lifestyle.Enjoy the convenience of being just minutes away from top-rated schools, grocery stores, parks,shops, and all essential amenities. Whether you're a growing family, a first-time buyer, or someone looking to downsize without compromise, this property checks all the boxes (id:47351)
403 - 455 Wellington Street W
Toronto, Ontario
Tridel at The Well Signature Series is a triumph of design. Located on Wellington Street West, this luxury boutique condo rises 14 storeys and overlooks the grand promenade below, blending the towering modernity with the street's historic facade below. Impressive designs with top of the line features & finishes. Most ambitious mixed-use community in Downtown Toronto. Move-in ready. (id:47351)
2605 - 18 Harbour Street
Toronto, Ontario
Step into luxury living with this exquisite 2-bedroom, 2-bathroom corner suite condo that epitomizes elegance and style. A masterpiece of design, it boasts a balcony that treats you to mesmerizing eastern vistas of the majestic Lake Ontario, presenting a daily spectacle of nature's grandeur. Immaculately maintained, this condo presents itself in flawless condition, unveiling a spacious layout adorned with soaring 9-foot ceilings and expansive floor-to-ceiling windows. Revel in the flood of natural light that bathes every corner, while panoramic views unfold before your eyes, inviting you to immerse yourself in the breathtaking beauty of the surrounding city skyline. Walking Distance To Union Station, Financial District, Waterfront Plus Toronto's Finest Shops Restaurants And Major Sports Venues (id:47351)
708 - 120 Eglinton Avenue E
Toronto, Ontario
Suite 708 is a rare, affordable 7th floor office space with sweeping Midtown views ideal for creatives, consultants, or design-forward businesses ready to grow on their own terms. With a large reception room and private windowed offices, this turnkey space offers function, light, and flexibility. Rent includes all essentials: utilities, taxes, mail service, and 24/7 access. Flexible terms, supportive landlords, and unbeatable location just steps to Yonge and Eglinton subway, low-cost city parking, shops, gyms, and a Canada Post hub. A blank canvas with a skyline. (id:47351)
30 Ronway Crescent
Toronto, Ontario
Charming, recently renovated bungalow in a quiet, well-established neighbourhood perfect for families, or multi-generational living. This bright, freshly painted home features a smart open layout with a newly renovated kitchen, upgraded flooring, spacious living and dining areas, and a modern bathroom with a deep soaker tub. A separate side entrance leads to a fully finished basement apartment complete with three bedrooms, a second kitchen, full bath ideal for rental income or extended family. The private, fenced backyard includes two storage sheds and ample space for outdoor enjoyment. Recently extended Driveway fits up to 4 vehicles. New appliances, recently installed gutters, Walking distance TTC, GO Station, schools, Cedarbrae Mall, Walmart. No Frills, Metro, LCBO, Beer Store, Home Depot, High schools and parks are close by. Just minutes to Kennedy Subway, Hwy 401, Scarborough Town Centre, Centennial College, and U of T. Recent roof (2021) adds long-term value. You wont regret viewing this exceptional opportunity in a high-demand location! (id:47351)
427 - 50 Portland Street
Toronto, Ontario
*Free Second Month's Rent! "Fifty On The Park" Is Morguard's Mid-Rise Rental Community Offering A New Contemporary Style With The Best Of Urban Living At The Forefront Of Toronto's Downtown Core In The Heart Of King West Village! *Value Packed+Incredibly Versatile 1+1Br 1Bth West Facing Suite W/Loads Of Storage Space! *Unbelievable Open Concept W/Exceptional Amenities For Indoor+Outdoor Entertaining! *Stroll To Local Attractions,Restaurants+Transportation! *Approx 815'! **Extras** Stainless Steel Fridge+Stove+B/I Dw,Stacked Washer+Dryer,Elf,Roller Shades,Luxury Vinyl Tile Flooring,Granite,Bike Storage,Optional Parking $170/Mo,24Hrs Concierge,Pet Spa,Outdoor Bbq's,Parcel Pending Locker Service,Paid Visitor Parking++ (id:47351)
5065 Highway 11 N
Temagami, Ontario
Dream property includes main house with 4 bedrooms, 2 bathrooms and several outbuildings with in-law, or rental potential. This is a home and a retreat nestled on gorgeous Hornet Lake. Relaxation, privacy and fishing all add up to a great quality of life. Check out the video and envision the opportunities. Garage (2 car), workshop, add-on living quarters, trails, multi-tiered decks, docking, floating rafts, fireplaces(updated to propane) are just a few of the features. Newer septic(2018), newer windows on east side of home, designated deck for hot tub. Separate 2 bedroom cabin with living room and kitchen, and has its own holding tank. Over 400" of water frontage. Must be seen to appreciate all that this property offers. (id:47351)
477 Booth Street
Ottawa, Ontario
Calling all investors, builders, infill contractors, and first-time buyers! Charming downtown home in a prime location. In the heart of downtown, this 3-bedroom, 1-bathroom single-family home offers the perfect blend of urban convenience and cozy comfort. Just steps from Preston Street's vibrant restaurants, boutique shopping, and entertainment, this prime location is ideal for those who love city living. Enjoy a scenic bike ride along the Rideau Canal or take in the breathtaking tulips at Dows Lake, just minutes from your doorstep! Inside, a spacious open-concept living and dining area creates a warm and inviting atmosphere, perfect for entertaining or relaxing. The bright and airy kitchen features a cozy eat-in space ideal for enjoying your morning coffee or casual meals. Step outside to your private, fenced-in backyard oasis, where mature trees and shrubs provide a serene retreat. This beautifully landscaped space includes a tranquil patio area, a barbecue zone, and a charming pond, offering the perfect setting for outdoor enjoyment. Additional features include a large, dry basement with ample storage and a dedicated laundry area. This home also boasts a legal uncovered parking spot with space for additional vehicles. Recent updates include a new furnace and air conditioning (2021). Located just a short walk to Dows Lake and Little Italy, this property is a fantastic opportunity whether as a primary residence or an investment. Don't miss out on this rare gem of urban living! (id:47351)
5581 King Street
Beamsville, Ontario
Desirable 9.14 acre multi-purpose rural property located on the eastern outskirts of Beamsville in the heart of Niagara renowned & world famous wine region - offering close proximity to Grimsby, Jordon, St. Catharines, Niagara Falls & QEW w/several award winning Wineries literally down the road. Positioned proudly on this large parcel is 1890 built century home, totally gutted to studs & re-built in 1990 + 1949 built 1440sf versatile barn/shop reflecting pride of lengthy ownership enjoying 2 road frontages -surrounded w/8 acres of tender fruit orchards & fertile vegetable soil. Follow King St E & take round-about into triple car concrete driveway - leads to quaint covered porch providing stately access to this lovingly cared for home introducing 2774sf of timeless décor highlighted w/ornate mouldings & original wood work. Ftrs grand front foyer entering central vestibule incs multiple French doors accessing formal dining room, living room enhanced w/picture window & n/g fireplace, sunken family room incs patio door WO & 2pc bath - continues to “country sized” kitchen incs roomy dinette - completed w/convenient MF laundry room, 4pc bath & direct entry to attached 1.5 car garage incs staircase to 1188sf unfinished basement. Classic period wood staircase ascends to spacious upper level opulent hallway offering entry to elegant primary bedroom w/private 14x14 balcony walk-out, 2 additional bedrooms & lavish 4pc bath. Gleaming hardwood flooring, coved ceiling & multiple walk-outs to impressive paver stone pavilion entertainment court yard compliment the home w/distinguished flair. Separate driveway leads to solid post & beam built barn boasting 3 roll-up doors, concrete flooring, hydro, produce cooler (not operational), 2nd bay & full functional loft. Extras: roof-2025, furnace-2015, AC-2019, 200 amp hydro, quality windows. Spectacular, diverse property appeals to Investors, Expanding Tender Fruit Farmers, Winery Entrepreneurs or Perfect Place to Live & Raise a Family. (id:47351)
5253 Bromley Road
Burlington, Ontario
Welcome to your forever home, tucked away on a quiet family-friendly street, and backing on to a private wooded area, in one of Burlington's most desirable communities, Elizabeth Gardens. Just a short stroll to the lake, schools, parks, and the brand-new community centre, this beautifully updated home offers the perfect blend of lifestyle, location, and charm. From the moment you arrive, the pride of ownership is undeniable. The curb appeal is picture-perfect perennial gardens, mature trees, a stone terrace and newly paved extra-wide driveway with interlock border offering parking for up to 5 cars. Inside, you're greeted with a sun-filled, spacious home enhanced by hardwood floors, large windows and California shutters throughout. Open-concept living room with electric fireplace, and separate dining room complete with bay window for cozy nights and special occasions. Updated kitchen features soft-close cabinetry, quartz countertops, porcelain backsplash, stainless steel appliances, pantry, and island with breakfast bar. Step outside and escape to a true backyard Oasis, your own private retreat! The fully fenced backyard is lined with mature trees and boasts an interlock patio, gas BBQ hookup, and a heated saltwater pool with custom large steps and with an Aqua-link system to control lighting and heat temperature right from your phone. Upstairs, you will find 4 generous size bedrooms, the primary bedroom offering a walk-in closet, bay window and private 3pc ensuite with Corian countertops. Three additional bedrooms with deep closets, and a stylish 4pc main bath. The fully finished lower level adds even more function providing plenty of additional space with a large family room featuring a gas fireplace, an additional large bedroom with a walk-in closet, 2pc bath, separate laundry area and ample storage space. This warm, welcoming, move-in ready home (id:47351)
5581 King Street
Beamsville, Ontario
Desirable 9.14 acre multi-purpose rural property located on the eastern outskirts of Beamsville in the heart of Niagara renowned & world famous wine region - offering close proximity to Grimsby, Jordon, St. Catharines, Niagara Falls & QEW w/several award winning Wineries literally down the road. Positioned proudly on this large parcel is 1890 built century home, totally gutted to studs & re-built in 1990 + 1949 built 1440sf versatile barn/shop reflecting pride of lengthy ownership enjoying 2 road frontages -surrounded w/8 acres of tender fruit orchards & fertile vegetable soil. Follow King St E & take round-about into triple car concrete driveway - leads to quaint covered porch providing stately access to this lovingly cared for home introducing 2774sf of timeless décor highlighted w/ornate mouldings & original wood work. Ftrs grand front foyer entering central vestibule incs multiple French doors accessing formal dining room, living room enhanced w/picture window & n/g fireplace, sunken family room incs patio door WO & 2pc bath - continues to “country sized” kitchen incs roomy dinette - completed w/convenient MF laundry room, 4pc bath & direct entry to attached 1.5 car garage incs staircase to 1188sf unfinished basement. Classic period wood staircase ascends to spacious upper level opulent hallway offering entry to elegant primary bedroom w/private 14x14 balcony walk-out, 2 additional bedrooms & lavish 4pc bath. Gleaming hardwood flooring, coved ceiling & multiple walk-outs to impressive paver stone pavilion entertainment court yard compliment the home w/distinguished flair. Separate driveway leads to solid post & beam built barn boasting 3 roll-up doors, concrete flooring, hydro, produce cooler (not operational), 2nd bay & full functional loft. Extras - roof-2025, furnace-2015, AC-2019, 200 amp hydro, quality windows. Spectacular, diverse property appeals to Investors, Expanding Tender Fruit Farmers, Winery Entrepreneurs or Perfect Place to Live & Raise a Family. (id:47351)
501 Gorham Road
Fort Erie, Ontario
Stunning 4+3 Bedroom Home on a Premium Lot Minutes from Crystal Beach & Peace Bridge! Beautifully crafted by Mountainview Homes, perfectly situated on an expansive 65x140 ft lot in a warm, family-friendly community. Just minutes from QEW, Crystal Beach, the Peace Bridge, schools, and everyday conveniences, this home offers the ideal blend of comfort and location. Parking for 8+ vehicles, it is perfect for accommodating large gatherings. The spacious backyard is an entertainers dream, featuring a concrete deck, charming gazebo, and a 10x18 ft shed for all your storage needs. Inside, be captivated by the grand open-to-above great room that fills the space with natural light. The second-level loft balcony offers a cozy retreat alongside two spacious bedrooms. The main floor provides added convenience with two more bedrooms, including a luxurious primary suite complete with a spa-like 5-piece ensuite. The versatile finished basement is a standout feature, offering three additional bedrooms, a full bathroom, a separate laundry room, and an open-concept kitchen/living area ideal for extended family or rental potential! This is a rare layout with an even rarer opportunity. Schedule your showing today! (id:47351)
10 Woolwich Street
Kitchener, Ontario
Unique 3.089 parcel located in northeast Kitchener on the east border of Waterloo. The property has two frontages, one on Bridge St as well as frontage on Woolwich St/Shirk Pl. Quick access to Hwy 7, Hwy 401 via the Expressway (Hwy 85), Guelph, Cambridge, Kitchener and Waterloo. Property is currently used for storage and includes 3 separate existing structures on the property being 1) a 3500 sq ft wood/metal shed, 2) a 3360 sq ft cement block/wood building and 3) a 5 storey cement structure containing 3 silos with deep basement foundation. Vendor financing considered. Zoning schedule and survey are available upon request. (id:47351)
1811 - 181 King Street S
Waterloo, Ontario
Welcome to Circa 1877 in Uptown Waterloo, where modern design meets historic charm in the heart of the Bauer District. This one-bedroom, one-bathroom condo offers 633 sq ft of open-concept living space, complete with in-suite laundry and a private 170 sq ft balcony. The stylish kitchen features quartz countertops, subway tile backsplash, and a functional island with power outlets. Residents enjoy exceptional building amenities, including a rooftop terrace with a saltwater pool, cabanas, and BBQs, as well as a fitness and yoga room, resident lounge, and secure entry. With the LRT just steps away and shops, dining, and entertainment within walking distance, this location is ideal for vibrant urban living. An excellent investment opportunity, as this unit is currently rented for $2,200/month plus utilities. (id:47351)
732 - 652 Princess Street
Kingston, Ontario
This stylish and modern two-bedroom, two-bathroom unit offers an exceptional turnkey investment opportunity, ideal for young professionals, investors, and parents of Queens University students. Currently leased until August 2026, it provides immediate rental income with peace of mind. Perfectly situated within walking distance of Queens University and Downtown Kingston, the building boasts an impressive list of amenities, including a fitness centre, lounge, bicycle storage, rooftop patio, and more. Inside, the unit showcases sleek contemporary finishes throughout, featuring stainless steel appliances, in-suite laundry, a private balcony, and a primary bedroom complete with its own ensuite. A dedicated parking space and storage locker add to the convenience, making this a well-rounded and highly desirable property. (id:47351)
2 Island 860
Georgian Bay, Ontario
Your private island retreat on Georgian Bay. Escape to nature without sacrificing convenience. This rare opportunity to own an entire private island just minutes from the mainland offers the perfect blend of peaceful seclusion and easy access to modern amenities. Located near Honey Harbour and only 4 minutes from Hwy 400, this 1.088-acre island features 856 feet of stunning Georgian Bay shoreline, breathtaking 360 water views, and both sunrise and sunset vistas. At the heart of the island is a beautifully crafted 2-bedroom, 2-bathroom log cabin with vaulted cathedral ceilings, floor-to-ceiling wood, and an open-concept layout that blends the kitchen, dining, and family room around a striking stone fireplace. Large windows surround the home, bringing in natural light and gorgeous views from every angle. The bright and airy sunroom features 5 sliding doors that open to expansive decks and peaceful outdoor living. Two cozy bedrooms sit at the back of the cabin, including a primary with a 4-piece ensuite. A charming loft above the kitchen offers extra space for kids to sleep or play. Outside, enjoy the true cottage lifestyle with multiple docks, a canoe/kayak rack, sea-doo ramp opportunity, hammock spaces, and natural rock outcroppings surrounded by trees. A sweet bunkie adds additional sleeping or hangout space. This island offers the perfect setting to create unforgettable family memories for generations to come. All furnishings, equipment, and lake toys are negotiable - move in and start enjoying island life right away. Just a quick boat ride from nearby marina and only 2 hours from Toronto, this is a once-in-a-lifetime opportunity to own your own island at an approachable price point. You must see it for yourself to understand just how incredible this place really is. (id:47351)
17 Gilham Way
Brant, Ontario
Welcome to 17 Gilham Way, Paris, Ontario, a stunning brick-and-stone home situated on a premium corner lot with no rear construction. Located in a vibrant neighborhood, this property is conveniently close to schools, parks, public transit, a recreation/community center, and a campground, with the serene Grand River adding to its charm. Boasting over 2,000 square feet of upgraded living space, this home features elegant hardwood flooring on the main and second floors, a full oak staircase, and a gourmet kitchen with quartz countertops, a 7-foot island, a built-in sink, and a water filtering system. The modern design includes flat 2-panel doors, an engineered floor system, and durable limited lifetime warranty shingles. With 9-foot ceilings on the main floor, premium Moen Align faucets, and an 8-inch rain shower head in the spa-like ensuite, every detail has been thoughtfully crafted to blend luxury with functionality. Don't miss the chance to make this dream home yours! (id:47351)
Unit 1 - 93 Lower Union Street
Kingston, Ontario
An immaculate 4 bedroom home, centrally located in Downtown Kingston is available immediately. The property has great curb appeal. Steps to hospital, downtown, waterfront and University. Includes access to private yard, fridge and stove, and shared laundry. Utilities are extra. (id:47351)
18 Glenvalley Drive
Toronto, Ontario
Freshly painted 3-bedroom, 1-bathroom, 2-storey home in the family-friendly neighbourhood of Mount Dennis is available now. Enjoy walks to nearby parks, excellent schools, and easy access to transit, shops, and groceries, with convenient connections to Highways 401 and 400. The main and upper levels feature updated flooring, and the spacious living and dining areas are perfect for gatherings. Three comfortable bedrooms provide practical living space, and the lower level includes a recreation room, laundry area, and additional storage. The kitchen and bathroom are original but functional, offering an opportunity for personal touches. A private backyard is ideal for outdoor relaxation, family time, or gardening. The tenant is responsible for all utilities. Ideal for a professional working couple or small family seeking a quiet residential street with excellent park access and the convenience of the nearby, soon-to-open Mount Dennis transit hub. Book your showing today! (id:47351)
431 Walker's Line
Burlington, Ontario
Welcome to this unique and stylish home nestled in the highly sought-after Shoreacres community in South Burlington. Situated on a premium 72 x 105 ft lot, this home presents a modern yet timeless curb appeal. Step inside, it offers 3 updated bedrooms and 3 full bathrooms, an open-concept gourmet kitchen with a functional center island, quartz countertops and a sleek slab backsplash. The desired neutral-toned 6"3/4 wide wood flooring thru-out on main and upper level, 24"x24" luxurious porcelain flooring in kitchen and office area certainly makes a standout statement. Contemporary glass railing and extensive pot lights add to the home's modern charm. Finished basement provides additional living space. Step outside to a private and spacious backyard that can truly turn into your own dream oasis in the city. Ample parking space includes a 6-car driveway plus one in garage. Whether you're looking for a home to raise a family, downsize, or simply enjoy a lifestyle of convenience, this home has it all. Just minutes to shopping, grocery, parks, waterfront, lake Ontario, public transit, Appleby GO Station, quick access to the QEW & 403, and located in top-rated school zones! (John Tuck, Nelson, and St. Raphael's). Don't miss your opportunity to call this turn-key ready home your own! (id:47351)
3362 Eglinton Avenue W
Mississauga, Ontario
Beautifully upgraded end-unit 3-bedroom freehold townhome in highly sought-after Churchill Meadows offering both style and convenience. This bright and spacious home features pot lights and California shutters throughout, elegant coffered ceilings in the formal dining room, and a modern kitchen with granite counters. The inviting family room includes a separate sitting area with a walkout to a private deck overlooking a landscaped and fenced backyard, perfect for relaxing or entertaining. Thoughtful upgrades and stylish finishes throughout and sprinkling system installed make this home move-in ready. Ideally located just steps from Marco Muzzo Memorial Woods & Park and Ridgeway Plaza, with quick access to Highways 403 and 407, Erin Mills Town Centre, Credit Valley Hospital, restaurants, public transit, top-rated schools, parks, and trails, this property combines comfort, lifestyle, and an unbeatable location. A rare end-unit gem not to be missed! (id:47351)
5889 Coopers Avenue
Mississauga, Ontario
This is a highly functional freestanding building with a wraparound shipping apron that accommodates 53' trailers comfortably. Space is equipped with 600V heavy power suitable for manufacturing or other industrial uses. The warehouse is located at a high demand Kennedy Rd and Britannia Rd intersection, South West pocket of 410 and 403.Spacious parking area on the side lot offers extensive parking capacity. (id:47351)
405 - 353 Gardner Street
Ottawa, Ontario
Welcome to 405-353 Gardner Street! Boasting impeccable new build in the heart of the city! This gorgeous 2 bed, 1 bath apartment is steps away from popular restaurants and shops, minutes to the Byward Market, amazing parks, trails, bike paths, the Quebec side, U of Ottawa, St. Laurent Shopping Center, VIA Rail, transit & so much more! The unit offers tons of natural light with lots of windows and a balcony. Features gleaming floors with no carpet and large kitchen island with granite counter-tops including in the bathrooms. Full-size stainless-steel appliances plus in-suite laundry. Building amenities include: Lounge and Bike repair and storage area. One heated underground parking spot and storage locker for additional cost. Tenant to pay Hydro. Available for immediate occupancy! One heated underground parking spot for additional cost. (id:47351)
619 - 8 Maison Parc Court
Vaughan, Ontario
Rarely Offered & Elegantly Upgraded! Discover this beautifully updated and spacious 2-bedroom, 2-bathroom suite featuring high-end finishes and thoughtful touches throughout. Soaring 9-ft ceilings, upgraded flooring and baseboards create an elevated living experience. The modern kitchen showcases sleek quartz countertops, high-end stainless steel appliances, and upgraded cabinetry perfect for both cooking and entertaining.Retreat to the luxurious master bedroom ensuite with a custom built-in closet and spa-inspired ensuite featuring a beautiful & spacious bathroom, upgraded vanity, and a stunning glass shower. Both bathrooms have been tastefully updated with premium work and designer fixtures. Enjoy bright sun exposure and sunsets from your private balcony. Includes two parking spots and one locker for your convenience.Situated in a well-maintained building with excellent amenities. Walk to restaurants, shops, groceries, parks, and public transit. This is your chance to own a rare condo that truly stands out.Don't miss this exceptional opportunity schedule your showing today! (id:47351)
60 Patricia Drive
King, Ontario
Welcome to 60 Patricia Drive, located in the heart of King City! This beautifully renovated bungalow offers 3 spacious bedrooms and 2 full bathrooms, sitting on an expansive 82 x 132 ft lot. Featuring a finished basement and a private outdoor pool, the home is designed for both comfort and entertaining. Enjoy the convenience of being just steps from the King City Arena and Community Centre, the GO Station, schools, hiking trails, and quick access to Highway 400. Short-term lease options available. (id:47351)
Lower - 84 Central Park Boulevard N
Oshawa, Ontario
Legal 2 Unit Registered W/ City. This Home Is Centrally Located Close To 401, Transit, Uoit, Durham College, Shopping & So Much ! Fire Inspected! (id:47351)
414 Dundas Street E
Toronto, Ontario
Step into a piece of Toronto's history - This Victorian 3 story is nestled in the vibrant enclave of Cabbagetown and offers five unique self contained units but also presents an exciting opportunity for expansion with the potential for a sixth income generating unit on the lower level. Two private parking spaces conveniently located off the rear laneway ensures parking will never be a hassle but also provides another income opportunity with the addition of a laneway suite (See attachment). All the Mechanical systems, electrical and plumbing have been brought up to date to ensure a seamless operating/living experience. Timeless appeal with its classic architecture and modern amenities, make this your next lucrative venture. **EXTRAS** 6 Stainless steel fridges, 6 stainless steel stoves, 6 stainless steel dish washers, coin operated washer and dryer (id:47351)
414 Dundas Street E
Toronto, Ontario
Step into a piece of Toronto's history - This Victorian 3 story is nestled in the vibrant enclave of Cabbagetown and offers five unique self contained units but also presents an exciting opportunity for expansion with the potential for a sixth income generating unit on the lower level. Two private parking spaces conveniently located off the rear laneway ensures parking will never be a hassle but also provides another income opportunity with the addition of a laneway suite (See attachment). All the Mechanical systems, electrical and plumbing have been brought up to date to ensure a seamless operating/living experience. Timeless appeal with its classic architecture and modern amenities, make this your next lucrative venture. (id:47351)
148 Highland Crescent
Toronto, Ontario
Fully Reimagined Design And Finish By Famed Richard Wengle Architect. Nestled South Of York Mills On Most Sought After Highland Cres. The Epitome Of Elegance And Contemporary Flair. Absolutely No Detail O/Looked. Over 8,500 Sf Of Luxe Liv Space. Timeless Red Brick And Stone Exterior. Extensive Macassar Millwork T/O. Gourmet Bellini Kitchen W/Island, Breakfast Area & W/Out To Terrace. Fabulous Grand Foyer W/Hotel Like Ambiance And Architectural Staircase. Main Floor Library W/Custom Built-Ins And Custom Glass And Iron Doors. Multiple Fireplaces. Priv. Prim Bedroom Retreat W/Lavish 7Pc Ens, Fireplace And H+H Expansive Closets. Exceptional L/L Boasts W/Up To Gardens, Gym, State Of The Art Theatre, Wine Cellar, Rec Rm, Nanny Suite W/Kitchenette. Worthy Of Architectural Digest. Steps To Renowned Schools, Granite Club, Parks And Shops At York Mills/Bayview. (id:47351)
24 Ranee Avenue
Toronto, Ontario
Exceptional Custom-Built Residence in Prestigious Lawrence Manor. A rare offering in one of Toronto's most desirable neighborhoods. This meticulously maintained, custom-built home showcases superior craftsmanship, high-end finishes, and an elegant design tailored for modern family living. The sun-filled, open-concept layout features soaring ceilings, extensive crown molding, rich oak hardwood flooring, and refined detailing throughout. The gourmet chef's kitchen is equipped with top-of-the-line appliances, bespoke cabinetry, and an oversized island-ideal for both family gatherings and entertaining. Upstairs, spacious principal rooms are thoughtfully laid out, with a convenient second-floor laundry and ample storage. The luxurious primary suite offers comfort and tranquility. complements by sp-inspired baths and generous closet space. The fully finished lower level offers a separate walk-up entrance, two additional bedrooms, a full kitchen, a 3-piece bathroom, gas fireplace, separate laundry, and exceptional versatility-perfect for extended family, guests, or potential rental income.Located just minutes from the TTC subway, premier shopping, parks, and within a top-ranked school district, this home offers an unparalleled lifestyle in a prime urban setting. This is an outstanding opportunity not to be missed. (id:47351)
32 - 988 Sheppard Avenue W
Toronto, Ontario
Location! Well maintained 3 Br Town House on a Private Dead End Street, Laminate Floors Throughout, Kitchen - Quarts Counters, Under-Mount Double Sink, SS Appliances, Ceramic Floor, Glass Tile Backsplash! Potlights in Living Room, Modern Style. Laundry on 2nd Floor, Newer Washer & Dryer, 1 Parking and 1 Locker, Visitor Parking, Steps to Bus and Subway, Mins to 401, Allen Rd (id:47351)
4 Fondy Court
Toronto, Ontario
Welcome to this bright and spacious furnished two-bedroom basement apartment located in a quiet, family-friendly community in Etobicoke. Featuring a private separate entrance, open-concept living area, full kitchen with appliances, and two generously sized bedrooms. Ensuite shared laundry and two (2) parking spaces included. Conveniently situated near schools, colleges, parks, grocery stores, banks, shops, and public transit, with quick access to major highways. Utilities included. Move-in ready! (id:47351)
2113 Stonehouse Crescent
Mississauga, Ontario
Mississauga's most prestigious neighborhoods, located off Mississauga Rd in Oakridge, offers a lot size of 100ft by 152ft. Build, Invest or Renovate and create your dream home.. Surrounded by multi-million dollar homes, Floor plans are ready and the city approved to build 5,200 sqft house. (id:47351)
3317 Summerhill Way
Severn, Ontario
Beautiful detached bungaloft 4-bed, 3-bath home in the prestigious Westshore Beach Club, a beachfront community on stunning Lake Couchiching in the Muskoka region-just 10 minutes north of Orillia and about an hour from Toronto. This gated community offers enhanced security and features 300ft of private sandy beach with deeded access, a dock, marine house, gazebo, and firepit. Minutes from marinas, ski hills, and golf courses! Designed with the best layout in the community, this home boasts an exceptional open-concept design with soaring cathedral ceilings, oak floors, pot lights, and a cozy gas fireplace, creating a seamless flow for comfortable living. The gourmet kitchen is complete with granite countertops and stainless steel appliances. The main-floor primary suite offers a 4-pc ensuite and his-and-hers closets. Upstairs, the loft includes three additional bedrooms, a 4-piece bathroom, and access to a rooftop deck. The partially finished basement provides extra living space, including a recreation room ideal for entertaining guests. This home is perfect for families or older adults looking to live, play, and relax in this exceptional waterfront community. HOA fees of $313 cover beach maintenance, grass cutting, and snow removal from the driveway and front porch, ensuring hassle-free living (id:47351)
14 Tottenham Court
Markham, Ontario
Double Garage Detached Home In Upper Cornell! Functional Layout, Hardwood In Main Floor, Upgraded Stainless Steel Refrigerator (2024), Stainless Steel Oven (2020), Newer Garage Door Opener & Belt (2023), Newer Roof Shingles (2021), Newer Furnace (2021), Master Bedroom With 4Pc Bath, Large Deck On Backyard. Minutes Walk To Public Elementary School & Public Transits , Close To Hospital, Parks, Shopping & More . Well Maintained And Move In Ready! (id:47351)
4512 Concession 11 Road
Puslinch, Ontario
Nestled in the picturesque Puslinch community on a pristine country road, this immaculate custom home offers refined traditional elegance with contemporary convenience. Ideally located southeast of Guelph and northeast of Aberfoyle, this location combines the serenity of country living with easy access to city amenities just 10 min away. Meticulously crafted by renowned Charleston Homes, this 3600 square foot (plus 500 sf of finished lower level space)showcases exceptional craftsmanship, expansive glazing, cathedral ceilings + unique designer details on a 1-acre lot.The aesthetic is classic yet sophisticated, perfectly blending traditional charm with modern comforts. The clever floor plan connects principal living spaces while ensuring privacy when desired. The heart of the home is the stunning Barzotti kitchen, complete with a walk-in pantry + ample cabinetry. Connected to the informal dining area and family room with soaring cathedral ceiling, this central hub features full-wall glazing framing lush, treed views. The mudroom is highly functional w/built-ins + interior access to the triple garage, complemented by a well-placed three-piece bath + coat closet. The primary suite is a sanctuary w/double-door entry, vaulted ceiling, expansive glazing, generous walk-in closet + a luxurious ensuite featuring a deep soaker tub, oversized glass shower +water closet. Two additional bedrooms are generously sized, each with ample storage, extensive glazing+private ensuites. A convenient laundry area completes this level. The partially finished lower level adds a fourth bedroom with walk-in + private ensuite, plus additional space with large windows, a rough-in for a two-piece bath + high ceilings. Charleston Homes has been building exceptional custom homes for over 30 years, known for quality craftsmanship and timeless style. This exquisite home offers the perfect blend of sophisticated living, natural beauty + proximity to major highways and urban amenities. (id:47351)
1121 Harmony Road
Belleville, Ontario
Welcome to 1121 Harmony Road, a well-maintained bungalow nestled in a peaceful rural setting just 12 minutes from Belleville, within the sought-after Harmony Public School District. This charming home offers the perfect balance of family living and work-from-home opportunities. The main living area includes 2+1 bedrooms, 2.5 bathrooms, and a fully finished basement. Additionally, attached to the 2-car garage is a versatile space currently being used as a spa. This area has its own entrance, a bedroom, a den, a bathroom/laundry room, and a large open room, all serviced by a new mini-split heat pump. It could be transformed into an in-law suite, daycare, professional office, or even a workshop, man cave, or she-shed. Inside the home, the open-concept design features a spacious living room, updated kitchen with stainless steel appliances, and a bright dining area with patio doors leading to a deck and gazebo, offering a private and scenic view. The main floor also includes a large primary bedroom with a 2-piece ensuite, a second bedroom, a renovated main bathroom, and a flexible room currently serving as an office and pantry. This space could easily be converted into a laundry room again if needed. The finished basement includes a spacious rec room, a third bedroom, a newly renovated 3-piece ensuite bathroom, and plenty of storage space, including a cold room. The property offers privacy on both sides, with unobstructed views at the front and back. The 168' wide lot ensures a sense of seclusion, while the paved driveway provides parking for up to 8 vehicles. A 12x12 shed in the backyard sits on a concrete slab and is equipped with hydro and water. Recent updates include a new roof (2018), propane furnace (2018), windows (2018), well pump (2018), pressure tank (2021), alarm system (2021) and $4,000 invisible dog fence installed (2024). Don't forget to check out floor plan and 3D virtual tour for more details! (id:47351)
Ph2 - 360 Pearl Street
Burlington, Ontario
Welcome to "360 on Pearl" a Spectacular condominium Residence, where Luxury meets Waterfront tranquility in Downtown Burlington. This is a stunning, completely renovated, 3 bedroom Penthouse condominium which features over 2400 sq ft of exquisite living space and walk out to a magnificent 500 sqft private terrace (incl Gas & Water), where you can enjoy private BBQs with friends and family with unobstructed views if the Lake or a romantic night on the terrace taking in breathtaking sunsets. This unit offers 3 spacious bedrooms, one has been converted into a beautiful functional office with custom built-ins, with views of the water and a walkout to your oversized terrace. Almost all principle rooms enjoy an unobstructed view of Lake Ontario, the Niagara Escarpment and the Beautiful Town of Burlington. This Designer unit offers high ceilings, floor to ceiling windows, a bright modern style, Crestron lighting system, Modern LED pot lights, Large linear Electric Fireplace, beautiful wood floors throughout , complimented by the large 32" white porcelain tile in the Custom Gourmet kitchen with custom cabinetry, Quartz counter tops, Built-in Sub Zero fridge/freezer, Wolf Induction cooktop (gas available), Miele dishwasher, Miele convection microwave, Miele Oven, Miele warming tray, Built in Sub Zero Wine fridge with 103 botte capacity, Hunter Douglas Motorized Duette Duolite Blinds and more. This is one of only 2 Penthouse apartments with an oversized terrace overlooking the Lake in Burlington. "360 on Pearl" is a unique and highly sought after building, offering a luxurious lifestyle on the Lakefront.....enjoy picturesque parks, vibrant downtown amenities, fine dining, shopping and cultural attractions. (id:47351)
19 Graystone Gardens
Toronto, Ontario
Welcome to 19 Graystone Gardens. This 4+2 Bedroom, 5 Bathroom home was custom built with every major and minor detail carefully chosen by the sellers. Ideally situated in Norseman Heights, this meticulously maintained residence showcases exceptional craftsmanship throughout with custom millwork, hand-painted accents, crown moulding, high baseboards, heated floors in various rooms, pot lights, lighting system, premium fixtures, and more. The main floor features a welcoming Foyer with natural stone tile and hidden closets. The executive Office has Mahogany walls, pocket doors, and smartly designed, tucked away file storage. The secondary foyer with it's gorgeous wainscotting flows to the Family Room with fireplace and a set of three double doors leading to the loggia. Overlooking this room is the gourmet kitchen with large centre island, high-end built-in appliances, and breakfast area with floor to ceiling windows which gives the feeling of eating outdoors no matter the season. The mudroom offers direct access to the 2-car garage and separate entrance to the side yard. Upstairs you'll find a Primary Retreat filled with moments, from large windows overlooking the expansive backyard, two walk-in closets, and a fabulous 5-Piece Ensuite. Three additional bedrooms make up the second floor along with another 4-Piece Bathroom, Upstairs Laundry, and access to the 3rd floor attic. The basement is a great space onto itself with a Living/Rec Room with gas fireplace, incredible second full Kitchen with eat-in area and large window-well for lots of natural light, two additional bedrooms, and laundry. The French inspired backyard, which occupies the rest of this 50 x 187 ft lot, is an incredible space onto itself. The patio has beautiful Indiana stone and is perfect for morning coffee or evening wine. Opportunities abound with a secondary yard beyond the mature trees, perfect for a pool, play area, flower garden, and more. Come see this beautiful home today! (id:47351)
2302 - 16 Brookers Lane
Toronto, Ontario
This beautifully appointed 1-bedroom condo high above the city captures sweeping vistas of Lake Ontario from a coveted corner suite and open balcony on the 23rd floor. Perfectly positioned just moments from the tranquil Lake Shore waterfront, residents enjoy instant access to scenic walking and cycling trails, while a wealth of transit options nearby makes travel effortless and efficient. Step inside to find airy, open-concept living and dining areas, bathed in natural light and showcasing a sleek, modern design ideally suited for both unwinding after a busy day and entertaining guests. Enjoy premium amenities including a fully equipped fitness centre and an elegant party room for social gatherings.Set within one of Etobicoke's most desirable waterfront neighbourhoods, this rental promises a blend of relaxation, convenience, and urban lifestyle making it a truly exceptional opportunity for those seeking lakeside living with city access. (id:47351)
297 Oak Walk Drive Unit# 906
Oakville, Ontario
Upgraded 1 bedroom 1 bathroom Conodo Unit In The Heart Of Oakville Uptown Core. Ideal Location, Just Step Away From Parks, Shopping, Public Transit, Restaurants, Grocery Stores Banks And Short Drive To Schools, Hospitals, Airport, With Easy Access To Major Highways And Much More!Open Concept, plenty of day light, spacious bathroom and walk in closet. Ideal location for first time buyers and downsizers. Residents enjoy condos amenities including party room, patio, outdoor pool and gym! ****Extra**** Upgraded Appliances With Cabinet Panels, Kitchen Island C/W Cabinet Storage, Countertop, Half Glass Tub Enclosure, Frameless Mirrors And More, Washer/Dryer Included. (id:47351)
21 Pooles Road
Springwater, Ontario
Midhurst community in the trees, 1705 sq ft bungalow with 1035 sq ft separate entrance walkout lower level, that's 2740 sq ft total finished. 3+1= 4 bedrooms, 2 1/2 baths, glass & wood sunroom out back, mature treed beautiful useable 100 ft x 160 ft lot, with inlaw potential. Oversized double garage with windows outback, workbench, and gas heater makes it into a shop. Wrap around low maintenance deck off the kitchen to a second entrance at the family room out front. Eat-in kitchen with stainless steel appliances overlooks that deck and private side yard. Separate dining room next to living room with large stone double sided fireplace plus a gas fireplace downstairs in the finished walkout lower level with laundry, washroom, 4th bedroom & storage, rec room & access to the sunroom. Updates: chimney rebuilt, gutter guard, shingles 2021(with 45 years remaining on the 50 year transferable warranty), furnace 2015, septic pumped 2024 & moved for sunroom. Original owners, pride of ownership. The Midhurst community has trails, Willow Creek, pharmacy, churches, community center, tennis and rink, all in the village. Golf & skiing nearby, Snow Valley minutes away. (id:47351)
27 Binscarth Crescent
Vaughan, Ontario
Beautiful,Bright,Spacious&Well Maintained! 3300Sqft Abv Grade, Great Family Home On A Quiet Street.Located In The Best Pocket Of Thornhill.Huge Family Sized Kitchen W/Granite Countrs&Backsplash,W/I Pantry,Main Floor Library & Laundry. Just Renoed on the 2nd floor and Primary On-suit, Access To Garage, Hardwood Flrs Through Out.Library&Family Rm. 2 Skylights! Finished Lower Level W/Nannys Rm & 3Pc Bath.Smooth Ceilings Thru-Out. Walk To Parks,Schools,Shuls Zoned For Rosedale Heights Ps! (id:47351)
281 - 7181 Yonge Street
Markham, Ontario
One Of The Best Location At "Shop On Yonge', The New Mixed Complex: Retailer, Office, Condo, Supermarket, Restaurants, And Hotel. Great Opportunity For Investor And End User. The Unit Is Located On The 2nd Floor Close To Food Court With 2 Sides Access.Perfect For Any Service-Related Or Retail Business. Unit Has Electrical And Water Supply Rough-In. "Active Tea Shop Is Currently Running In This Unit." (id:47351)
