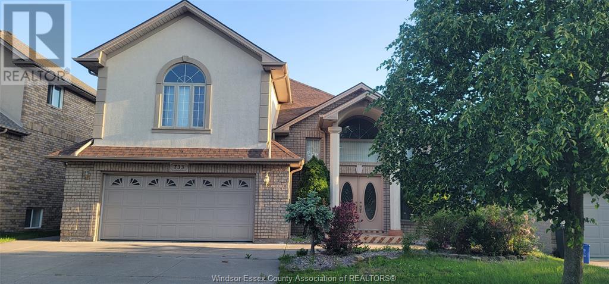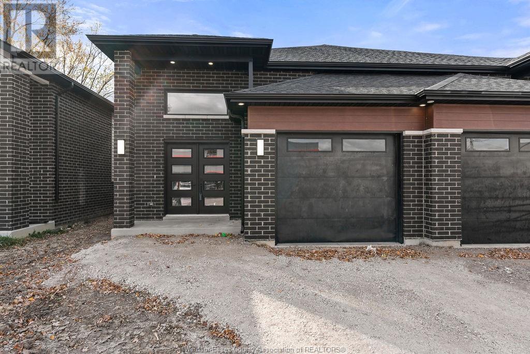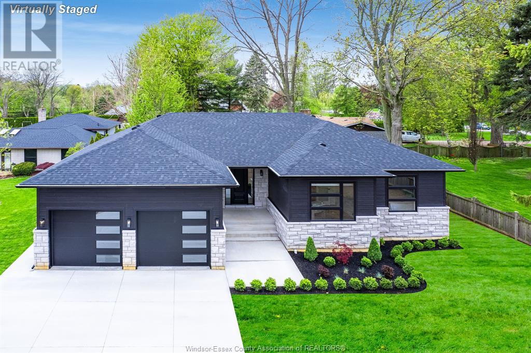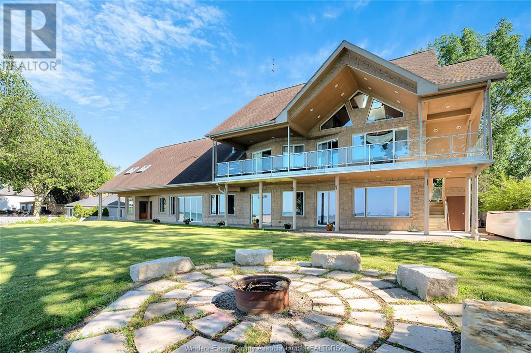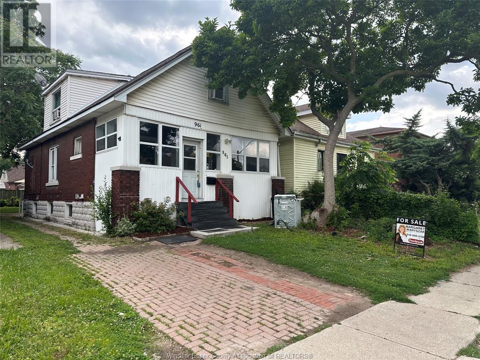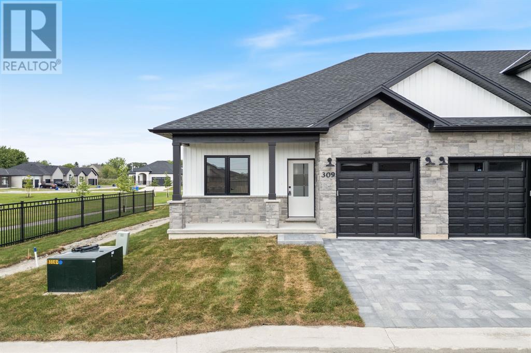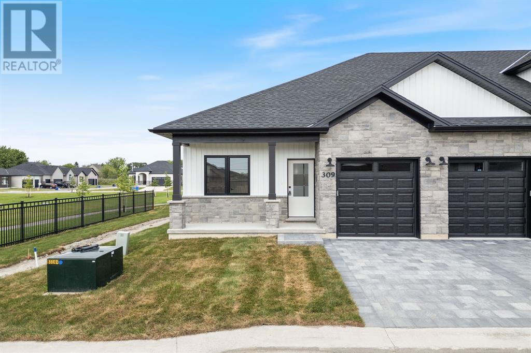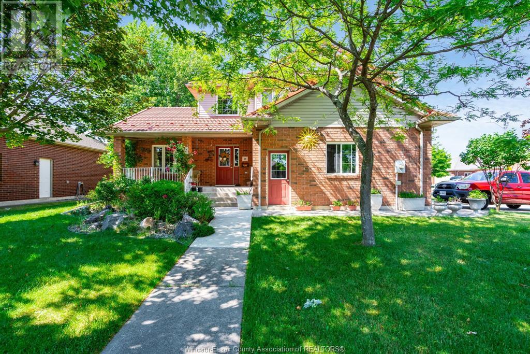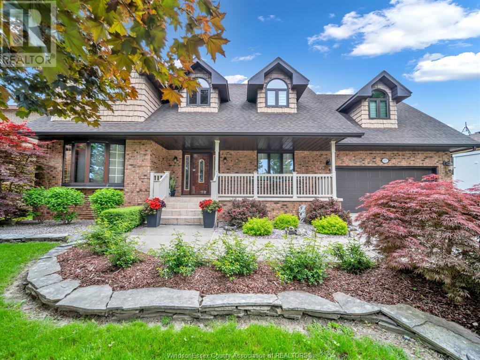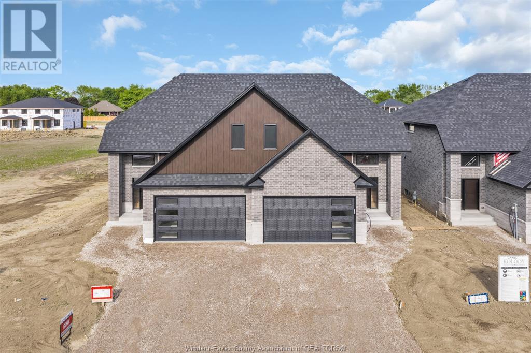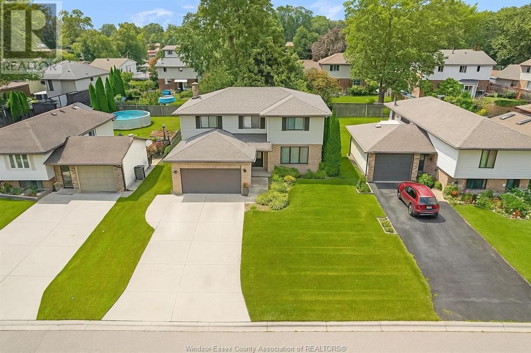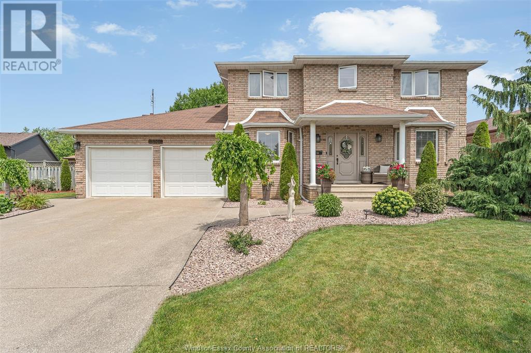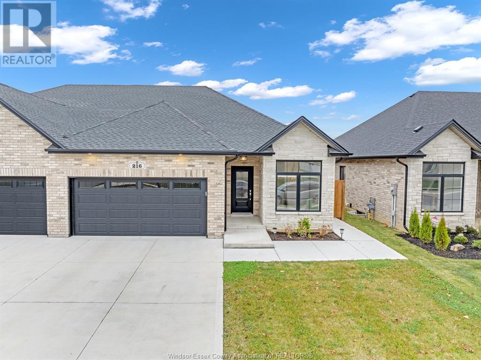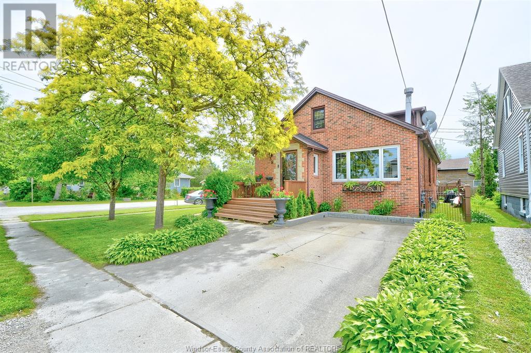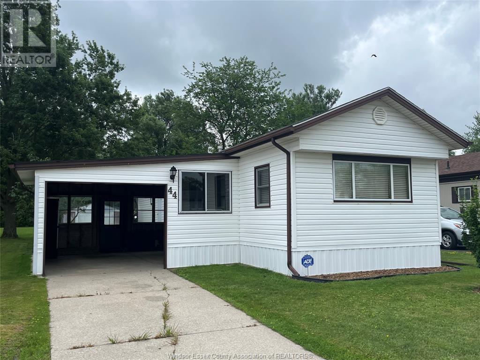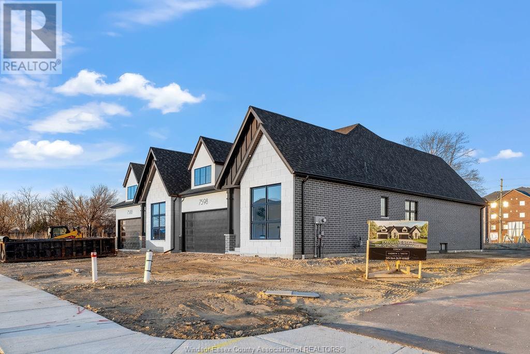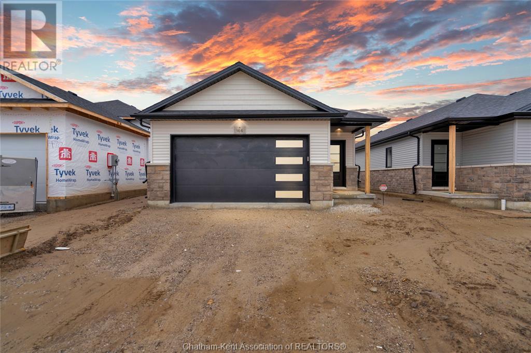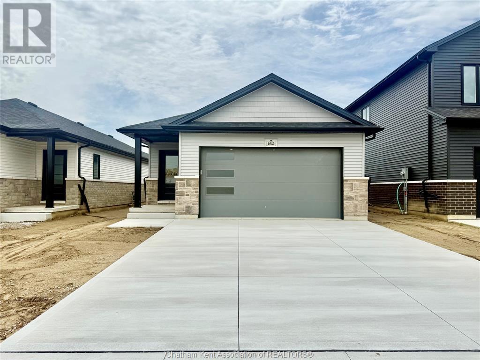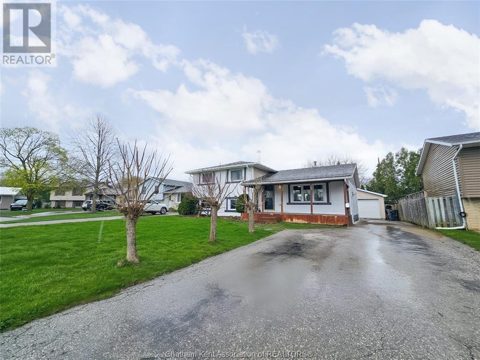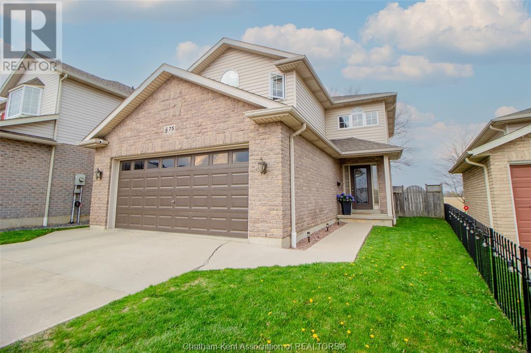733 Massimo Crescent
Windsor, Ontario
Immerse yourself in a sophisticated residence set in one of the most sought-after neighborhoods. With 6 spacious bedrooms, 3 full baths, and the luxury of 2 modern kitchens and two laundry spaces. Ideal for multi-generational living or potential rental with grade entrance. Nestled near scenic man-made lakes, this home invites you to explore nature with nearby trails beckoning for morning jogs or evening strolls. 5 minute drive to St Clair college and 10 minutes to University of Windsor, Bridge/ Tunnel to USA, Downtown and Riverfront. Swift highway access means easy commutes. (id:47351)
2611 Pillette Road
Windsor, Ontario
Welcome to the craftsmanship of Supreme Homes Group. This custom semi-detached raised ranch home offers Tarion Warranty, 2+2 bedrooms, 2+1 bathrooms, upper and lower laundry rooms, upper and lower full chef's kitchens, fully finished basement with a separate grade entrance and a single car garage with direct entry. The home features builder upgrades such as hardwood floors, quartz countertops, custom cabinets and range hood, custom window millwork, vaulted ceilings, custom fireplace feature wall, tiled shower and more. This property can only be appreciated in person and is built to last for an attainable price, call to book your showing today! (id:47351)
1499 Fuller Drive
Kingsville, Ontario
Welcome to 1499 Fuller Dr, a stunning home built in 2024, showcasing luxury finishes throughout! This exquisite property features 6 spacious bedrooms and 3 beautifully appointed bathrooms, providing ample space for families of all sizes. The main floor boasts just under 2,000 square feet of thoughtfully designed living space, perfect for entertaining and everyday living. The fully finished basement adds even more versatility, ideal for recreation or guests. Nestled in a quiet, family-friendly neighbourhood, this residence offers a serene retreat while remaining conveniently close to local amenities. The generous double garage provides plenty of room for vehicles and storage. Don't miss your chance to own this exceptional property that combines modern elegance with comfort. Schedule your viewing today! Call or email Listing Agent. (id:47351)
331 Charron Beach
Belle River, Ontario
Panoramic Lakefront Masterpiece on Lake St. Clair. Welcome to your year-round sanctuary, where every sunrise and sunset paints a new masterpiece across 150 feet of pristine shoreline. This custom-built, over 5,000 sq ft estate offers 6 bedrooms, 5 bathrooms, and flawless design, all wrapped in the tranquility of lakeside luxury. Key Features: Spectacular Waterfront Living: Enjoy a 110' covered concrete patio with direct access from every lake-facing room—perfect for morning coffee or evening wine with breathtaking views. Expansive, Light-Filled Design: Grand living area features soaring 25' ceilings, oversized windows, 18 skylights, and a warm, open concept ideal for cozy gatherings or entertaining in style. Chef’s Dream Kitchen: Featuring a 13' x 6' island, generous cabinetry, dual pantries, and an integrated fireplace flowing into the dining and living space. Spacious Bedrooms: Each room offers generous proportions, walk-in closets, and elegant lighting coves for added ambiance. Collector’s Garage: A 1,500 sq ft heated, 3-bay garage plus a 4th utility bay—ideal for car enthusiasts, hobbyists, or workshop space. Optional 1,200 sq ft loft above for future expansion. Private Upper-Level Apartment: Complete with separate entrance and covered balcony—ideal for guests, in-laws, or rental income. Four-Season Lifestyle: Boating, kayaking, and swimming in summer; skating and snowmobiling in winter—all from your backyard. Built to Last: Over-engineered construction with superior mechanicals, insulation, and materials throughout—crafted with meticulous attention to detail. Set on an expansive triple lot, this rare lakefront masterpiece isn’t just a home—it’s a lifestyle. Schedule your private showing today and experience the luxury of life on Lake St. Clair. (id:47351)
961 Campbell
Windsor, Ontario
GREAT INVESTMENT OPPORTUNITY OR A HOME FOR A BIGGER FAMILY. 6 BDRMS IN TOTAL. 2 KITCHENS, EVEN 2 SEPARATE LAUNDRY ROOMS. MAIN FLOOR HAS UPDATED OPEN CONCEPT KITCHEN, LR, DR, 1 BDRM, 4 PC BATH & LAUNDRY, ENCLOSED FRONT PORCH & REAR GRILLING PORCH. THE UPPER FLOOR OPENS TO 3 BEDROOMS. BASEMENT WAS FINISHED IN 2022 W NEW DRYWALL, ELECTRICAL, PLUMBING KITCHEN, EATING AREA, LAUNDRY & 3 PC BATH. GRADE ENTRANCE TO THE BASEMENT MAKES THE LOWER LEVEL AN EXCELLENT MOTHER-IN-LAW SUITE. TOTAL MONTHLY RENT APPROX. $3,450. LOCATED CLOSE TO U OF WINDSOR, SCHOOLS, WATERFRONT TRAILS, ON BUS ROUTE. (id:47351)
525 Anise Lane
Sarnia, Ontario
Welcome home to Magnolia Trails subdivision! Featuring a brand new upscale townhome conveniently located within a 3 min. drive to Hwy 402 & the beautiful beaches of Lake Huron. The exterior of this townhome provides a modern, yet timeless, look with tasteful stone, board & batten combination, single car garage, & a covered front porch to enjoy your morning coffee. The interior offers an open concept design on the main floor with 9' ceilings, hardwood and a beautiful kitchen with large island, quartz countertops & large windows offering plenty of natural light. The oversized dining space & neighbouring living room can fit the whole family! This bungalow unit includes 2 bedrooms & 2 bathrooms, including a master ensuite, & built-in laundry. Additional layout options available. Various floor plans & interior finishes to choose from. Limited lots available. Hot water tank rental. Listed as Condo & Residential. CONDO FEE IS $100/MO. Price includes HST. Property tax & assessment not set. (id:47351)
525 Anise Lane
Sarnia, Ontario
Welcome home to Magnolia Trails subdivision! Featuring a brand new upscale townhome conveniently located within a 3 min. drive to Hwy 402 & the beautiful beaches of Lake Huron. The exterior of this townhome provides a modern, yet timeless, look with tasteful stone, board & batten combination, single car garage, & a covered front porch to enjoy your morning coffee. The interior offers an open concept design on the main floor with 9' ceilings & a beautiful kitchen with large island, quartz countertops & large windows offering plenty of natural light. The oversized dining space & neighbouring living room can fit the whole family! This bungalow unit includes: hardwood floors, 2 bedrooms, ensuite bathroom, additional bathroom, & built-in laundry. Additional layout options available. Various floor plans & interior finishes to choose from. Limited lots available. Hot water tank rental. Listed as Condo & Residential. CONDO FEE IS $100/MO. Price includes HST. Property tax & assessment not set. (id:47351)
2 Pecanwood
Kingsville, Ontario
GREAT FAMILY HOME IN AN ESTABLISHED KINGSVILLE NEIGHBOURHOOD. YOU'LL LOVE THE CONVENIENCE OF THE AMENITIES NEARBY AND KINGSVILLE'S NEW SCHOOL. THIS 2 STOREY HOME FEATURES A FOYER WITH A BEAUTIFUL OAK STAIRCASE TO THE 2ND FLOOR BEDROOMS AND BATH. THE MAIN FLOOR INCLUDES A LARGE GALLEY KITCHEN, DINING ROOM AND A LIVING ROOM/FAMILY EATING AREA WITH A CATHEDRAL CEILING. FINISH THE BASEMENT WITH YOUR OWN TOUCHES. CERAMIC AND HARDWOOD THROUGHOUT. YOU'LL FIND A LARGE DECK THROUGH THE SLIDING GLASS DOORS OFF THE EATING AREA. THE LARGE BACKYARD HAS A VARIETY OF TREES AND A SPACIOUS WORKSHOP/SHED 12X14 FOR STORAGE OF YOUR OUTDOOR TOYS OR TOOLS. FURNACE AND AC 2019. (id:47351)
7566 Tilton Lake Road
Sudbury, Ontario
This home has more twists and turns than a Harry Potter novel - and yes, there is a hidden entrance to the primary bedroom tucked behind a secret bookshelf in the custom library (but more on that magical detail in a moment). Perched proudly atop a picturesque lot, this majestic 5-bedroom retreat offers breathtaking views of the crystal-clear waters of Clearwater Lake. As you step through the grand entrance, you're instantly greeted by a sweeping panorama of the lake below and a spectacular two-storey sunken living room, complete with a cozy wood-burning fireplace and soaring floor to ceiling windows that flood the space with golden sunlight. Just off the heart-of-the-home kitchen, a dreamy sunroom brings the outdoors in, bathing the space in natural light and creating the perfect nook for morning coffee or curling up with a book. Follow the open staircase to the second-floor catwalk and you'll find the crown jewel of this storybook home: a custom-built library filled with warmth, character and a secret. Behind one of the shelves lies a hidden door leading to the serene and whimsical primary suite, where expansive windows frame the tranquil views of nature and water. This peaceful sanctuary also includes a walk-in closet and a spa-like ensuite bathroom. The walkout lower level is just as delightful, featuring three bedrooms, a newly updated full bathroom with in-floor heating and a spacious rec room that's perfect for movie marathons and/or game nights. This home is anything but ordinary - it's one-of-a-kind escape designed to make everyday living feel like a fairytale. Come experience the magic for yourself. This treasure won't stay hidden for long. (id:47351)
1377 Oxford Avenue
Kingsville, Ontario
Newly renovated house in a beautiful residential neighbourhood. Brand new stainless steel appliances - fridge, stove, dishwasher, washer and dryer. Septic tank fully inspected, cleaned and pumped out. Fresh paint in the house. Big beautiful backyard with 2 storage sheds and garden beds and fruit trees. 3 beds at main level and 1 bed in the basement with huge family room. (id:47351)
117 Ryan
Amherstburg, Ontario
WELCOME TO 117 RYAN STREET A/BURG. ""PRIDE OF OWNERSHIP"" BEST DESCRIBES THIS 4 BEDROOM, 3.5 BATH HOME. ORIGINAL OWNERS. NOTHING BUT THE BEST OF QUALITY THROUGHOUT. MANY FEATURES AND UPDATES MAKE FOR A PERFECT FAMILY HOME. YOU'LL LOVE THE GOURMET KITCHEN WITH CHERRY WOOD CABINETS AND GRANITE COUNTERS. MAIN FLOOR FAMILY ROOM WITH COZY NATURAL FIREPLACE. 3-4 BEDROOMS ON 2ND FLOOR. LOWER LEVEL HAS FAMILY ROOM, REC ROOM AND 2ND KITCHEN. ATTACHED 2 CAR GARAGE WITH GRADE ENTRANCE TO BASEMENT. GORGEOUS ""BETTER HOMES AND GARDENS"" LANDSCAPING. ENJOY YOUR LARGE COVERED FRONT PORCH, LARGE DECK OFF KITCHEN AREA WITH GAZEBO AND HOT TUB PLUS MUCH MUCH MORE. SOUGHT AFTER NEIGHBOURHOOD, STEPS FROM RIVER CANARD, ST. JOSEPH CHURCH AND SOME OF THE BEST SCHOOLS IN THE AREA, ST. JOSEPH ELEMENTARY, ANDERDON ELEMENTARY AND VILLANOVA HIGH SCHOOL. (id:47351)
664 Linden
Lakeshore, Ontario
Built by Kolody Homes with APPROX 2070 sq./ft. finished. Experience exceptional craftsmanship and quality finishes in this stunning twin villa . Designed with attention to detail, this home offers, Main Floor Master bedroom /ensuite bath .Spacious second-floor rec room (18.6' x 20'), ideal for family gatherings, a home theater, or a versatile living space plus two additional bedrooms.This property seamlessly combines style, comfort, and functionality. Full brick and stone exterior extending to the high roof line, ensuring durability and timeless appeal. A charming covered concrete porch, perfect for relaxation and entertaining. Two car garage/opener, rough in alarm and central vacuum. 200 amp service, engineered hardwood floors glued down, spray foam headers, exterior spray foamed basement walls drywalled with electrical, Armstrong Furnace and Air, plus much more. Don't miss the chance to own a home built with Kolody's unmatched dedication to quality. (id:47351)
374 Ramblewood Drive
Lasalle, Ontario
Welcome to 374 Ramblewood Drive in LaSalle’s desirable Ojibway Oaks. This rare 5 bed, 2.5 bath home is near Ambassador Golf Club with quick access to the 401, Ambassador Bridge, Gordie Howe Bridge (2025), and trails. The main floor offers a cozy family room w/ fireplace, spacious kitchen, dining/living area, 2pc bath, and laundry off the garage. Upstairs features a large primary w/ ensuite and 3 generously sized bedrooms. The basement includes a 5th bedroom, rec room, cold cellar & soundproofed cinema room. Enjoy the backyard oasis complete with an irrigation system, new cement pad, and a spacious deck—perfect for relaxing or entertaining. Take advantage of the many amenities LaSalle has to offer, including parks, trails, top rated schools, shopping, dining, and more. Offers welcome anytime! (id:47351)
211 Bartlett Road
Amherstburg, Ontario
Welcome to 211 Bartlett, a beautiful raised ranch with bonus room on a premium corner lot in Amherstburg. Featuring a mix of brick, stone, vinyl, and stucco, this home offers a concrete driveway, walkways, rear patio, and a landscaped yard with sprinklers. Inside, enjoy hardwood floors, ceramic tile in the foyer, and a custom kitchen with quartz countertops and pantry. The primary suite includes a walk-in closet, soaker tub, and euro glass shower. Relax on the covered front porch or entertain on the rear deck. The insulated, drywalled, and painted garage adds function and style. The basement has a separate entrance, rough-ins for a second kitchen and third bath, completed electrical, and framing for two more bedrooms. Just add drywall and finishes for an entirely separate rental or multi-generational living area. This home is stylish, functional, and move-in ready. Don’t miss your chance to own this incredible property. Contact us today for a private tour! (id:47351)
12314 Funaro Crescent
Tecumseh, Ontario
Welcome to this stunning, custom built 2 story home located in a desirable neighbourhood in Tecumseh. Featuring 4 large bedrooms, 2.5 baths and 2500 sq ft of living area, this home offers exceptional space and comfort for any large or growing family. The main floor showcases a spacious foyer, eat in kitchen, formal dining room, living and family room, office and main floor laundry. The primary bedroom is complete with a 5 piece ensuite and walk in closet. The possibilities are endless with a partially finished basement with roughed in plumbing and grade entrance to the back of the house. The beautifully landscaped property is a backyard oasis and gardeners dream. A large deck , gazebo and above ground pool makes this home perfect for summer entertaining. Just minutes from Tecumseh Vista Academy, E.C Row Expressway, LG Battery Plant and many amenities. Call me today to view this beautiful home! (id:47351)
216 Mclellan
Amherstburg, Ontario
WELCOME TO 216 MCLELLAN AVENUE. THIS GORGEOUS RANCH STYLE SEMI-DETACHED HOME BOASTS 1563 SQ. FT. OF QUALITY AND CHARM. 2 BEDROOMS AND 2 BATHS. EXCITING INTERIOR FEATURES INCLUDE 9 FT. CEILINGS, HARDWOOD AND CERAMIC TILE FLOORING, STUNNING KITCHEN WITH GRANITE COUNTERTOPS AND LARGE CENTER ISLAND GREAT FOR ENTERTAINING, PRIMARY BEDROOM HAS A 4 PIECE EURO STYLE ENSUITE BATH AND LARGE WALK IN CLOSET. LOWER LEVEL IS UNFINISHED WITH ROUGH IN BATH JUST WAITING TO BE FINISHED TO YOUR STYLE AND LIKING. EXTERIOR HIGHLIGHTS ARE FULL BRICK AND STONE EXTERIOR, CONCRETE DRIVEWAY AND SIDEWALK TO LARGE PATIO OFF THE GREAT ROOM, COVERED FRONT AND BACK PORCH, FENCED YARD, WALKING DISTANCE TO FAMILY PARK AND WALKING TRAILS. PERFECT FOR EMPTY NESTERS OR YOUNG COUPLES. (id:47351)
38 Cameron Avenue
Essex, Ontario
Unique in Such a great way! Welcome to 38 Cameron Avenue in Beautiful Essex Ontario. This Large FIVE BEDROOM Home is Very close to Shopping, Schools, Parks, Restaurants, but at the same time is Nestled in a Quiet Area on a Corner Lot! This Home Features a Main Floor Lge Fam Rm wth Gas FP, Kitchen wth High End Appliances that are still under Warranty, Dining Rm wth Lge Balcony, 2 bdrms and Elegant Large 4 pce Bth wth Lge tub and separate Shower. Upstairs 1 Lge Primary Bdrm wth WIC and Elegant Large 4 pce Ensuite Bth wth Lge tub and Separate Shower. Downstairs Entertain in your Grand Family Rm wth FP and Massive Bar wth 2 Fridges. Also 2 bdrms, 2 pce Bth and Laundry Rm. Enjoy the Privacy in your Fenced in Backyard wth Deck and Garden Shed. Don't miss out on this rare Opportunity to own this amazing Home in a Great Neighborhood! (id:47351)
44 Miriam Court
Essex, Ontario
OFFERING IMMEDIATE POSSESSION! THIS CUTE AND COZY 2 BEDROOM MOBILE HOME IS LOCATED IN THE QUIET COMMUNITY OF VISCOUNT ESTATES. IDEAL FOR ANYONE SEEKING COMFORTABLE AND AFFORDABLE LIVING. FEATURING EAT-IN KITCHEN W/OAK CABINETS, 4 PIECE BATHROOM, DRYWALLED THROUGHOUT. OPEN CONCEPT, VINYL SIDED, VINYL WINDOWS, PEAKED ROOF, LARGE CARPORT. ALL APPLIANCES ARE INCLUDED. (id:47351)
7578 Silverleaf Lane
Lasalle, Ontario
DeThomasis Custom Homes Presents Silverleaf Estates-Nestled Btwn Huron Church & Disputed, Steps from Holy Cross School, Parks & Windsor Crossing/Outlet & newly announced $200 Mil Commercial hub. Only the finest finishes and details in this Semi Ranch. Custom Wainscoting, Ceiling Details, Linear Fireplace, Rear covered porch w/Cathedral ceilings w/g.fireplace & motorized screen, gorgeous custom cabinets w/glass details, quartz backsplash & tops thru-out w/high-end appliances incl! Primary Bdrm Features Lrg Walk-in Clst & 5 Pc Ensuite w/soaker tub & ceramic glass shwr, main floor laundry w/cabinets & quartz b-splash, Other models/styles avail. 3 mins to 401 & 10 Mins to USA Border. (id:47351)
166 Ironwood Trail
Chatham, Ontario
Ready for Showings! Actual Photos of the Home. A concrete driveway, fenced yard, and full front and backyard sod will be completed and are all included in the purchase price! Welcome to The Linden by Maple City Homes Ltd. a one-level home offering nearly 1,300 sq. ft. of modern, energy-efficient living and a spacious double-car garage. Perfect for those looking to avoid stairs, this bungalow-style layout is ideal for retirees, or anyone seeking the ease of main-floor living. Enjoy the open-concept layout featuring a stylish kitchen with quartz countertops that connects to the dining area and bright living room. Step through the patio doors to a covered rear deck, perfect for relaxing or entertaining. The primary suite offers a walk-in closet and ensuite bathroom. Additional highlights include convenient main floor laundry and Energy Star Rating. HST included in the price, net of rebates assigned to the builder. All deposits to be made payable to Maple City Homes Ltd. (id:47351)
162 Ironwood Trail
Chatham, Ontario
Now Ready for Showings! A concrete driveway, fully fenced yard, and front and rear sod will be completed and are all included in the purchase price. Welcome to The Linden by Maple City Homes Ltd.—a stylish, energy-efficient bungalow offering nearly 1,300 sq. ft. of one-level living with a spacious double-car garage. Designed with comfort and convenience in mind, this home is perfect for retirees or anyone seeking a stair-free lifestyle. The open-concept layout features a modern kitchen with quartz countertops that seamlessly flows into the dining area and bright, airy living room. Patio doors lead to a covered rear deck, ideal for outdoor relaxation or entertaining. The primary bedroom boasts a walk-in closet and a private ensuite, while main floor laundry adds everyday ease. Built with quality finishes and an Energy Star Rating for long-term efficiency and savings. HST is included in the purchase price, net of rebates assigned to the builder. All deposits are to be made payable to Maple City Homes Ltd. (id:47351)
74 Chestnut Drive
Chatham, Ontario
Great location! Charming 4-bedroom, 2-bathroom home perfect for comfortable living and entertaining. Enjoy a spacious kitchen and dining area ideal for family meals and gatherings. Step out onto the large back porch—perfect for relaxing or hosting guests—and start your mornings on the cozy front porch with a cup of coffee. A generously sized detached garage offers plenty of room for parking, storage, or a workshop. Don’t miss this inviting home that blends space, comfort, and charm! (id:47351)
39 Grandor Road
Kagawong, Ontario
Kagawong Waterfront Home and Cottage Package. Welcome to 39 Grandor Road. This waterfront retreat, with a home and cottage, is perfect for a family retreat or rentals. The large family home features four bedrooms and two full baths. The open concept layout has a large dining area and two family rooms. The main floor living area has a balcony that is shared with the primary bedroom. A woodstove provides a cozy heating option and a large pellet stove is in place that is capable of heating the entire home. As you make your way to the shore, you are greeted with a waterfront cottage. The secondary waterfront dwelling is a rare find in a shoreline area. This cottage, with its own septic, is ideal for rentals or family gatherings. All of this is just minutes from Bridal Veil Falls and everything that the quaint village of Kagawong has to offer. Book your showing today! (id:47351)
75 Cartier Place
Chatham, Ontario
Welcome to 75 Cartier Place, a beautifully designed 3+1 bedroom, 2.5 bath home offering elegance, space, and natural light throughout. The main floor features a grand open foyer, rich hardwood floors, a bright eat-in kitchen with pantry, a powder room, and convenient main floor laundry. The airy primary suite impresses with a vaulted ceiling, walk-in closet, and spa-like 4PC ensuite. Two additional bedrooms and a full bath complete the upper level. The finished basement adds a cozy family room, extra bedroom, and ample storage. Step outside to a private, fenced backyard with no rear neighbours, a spacious deck, and an inviting above-ground pool — perfect for relaxing or entertaining. (id:47351)
