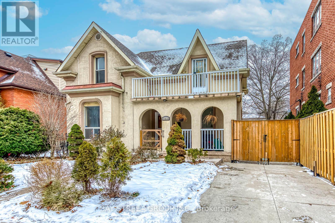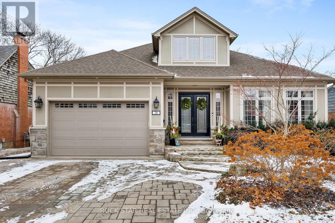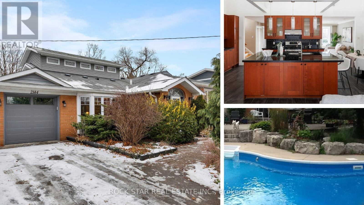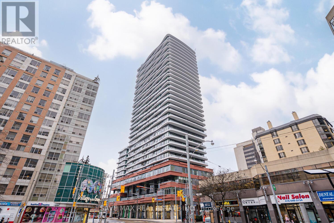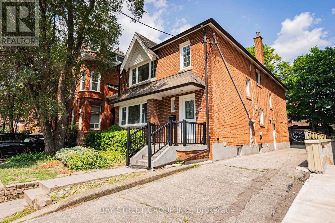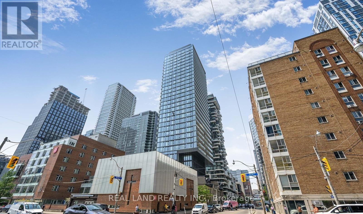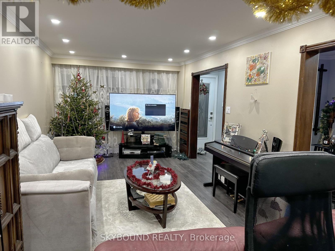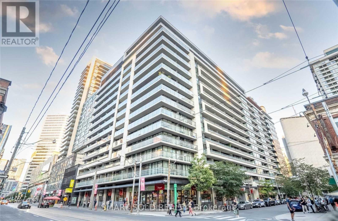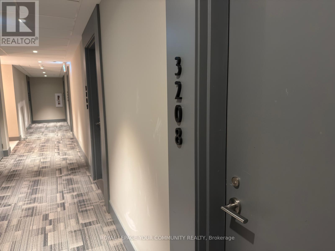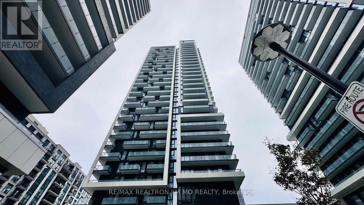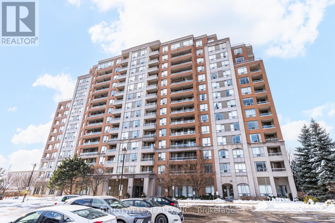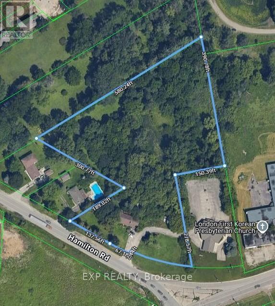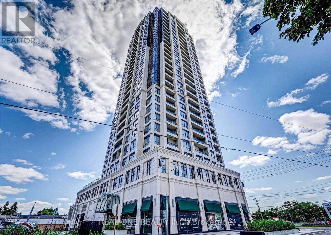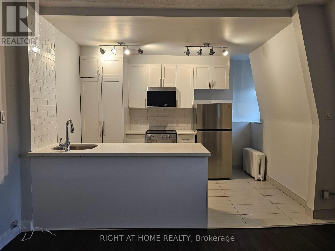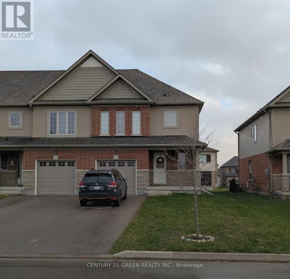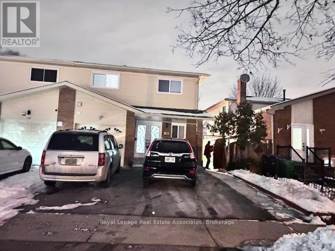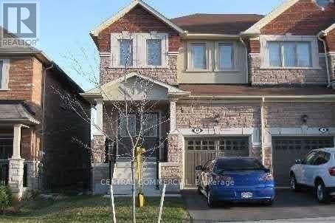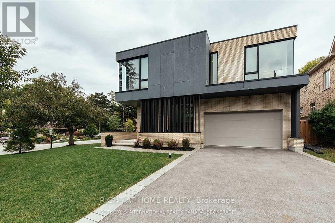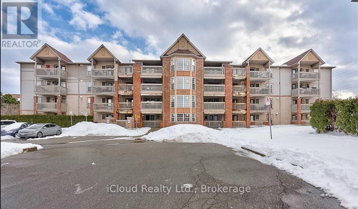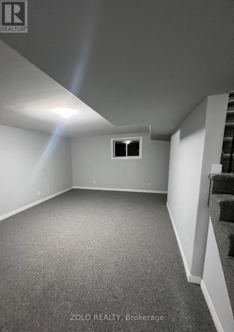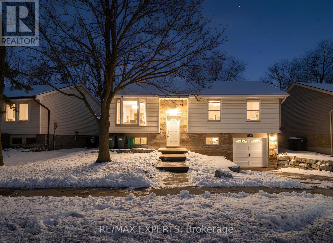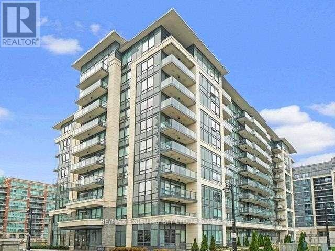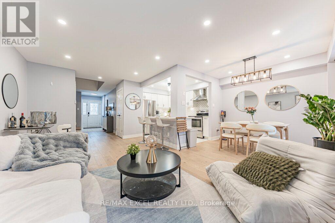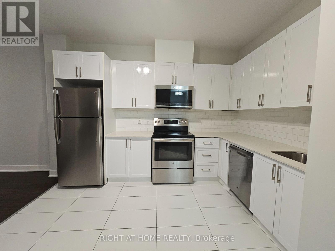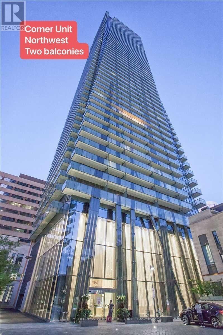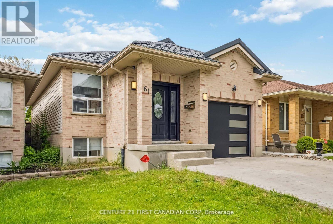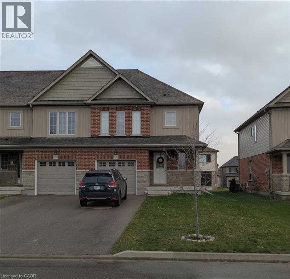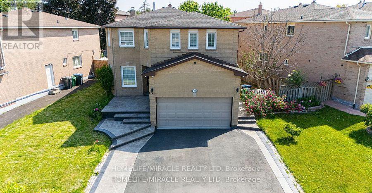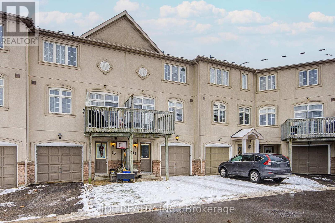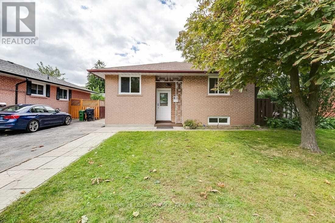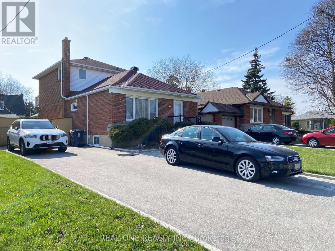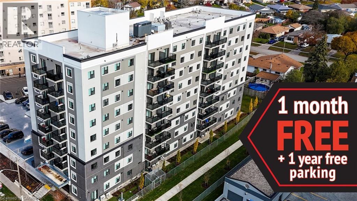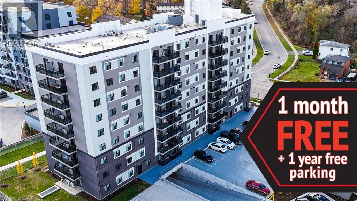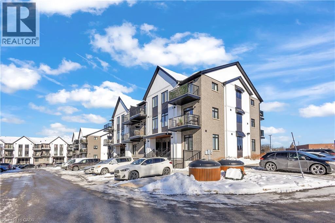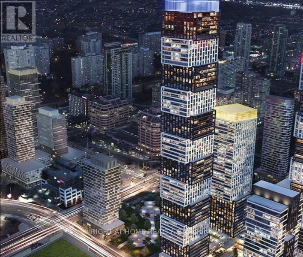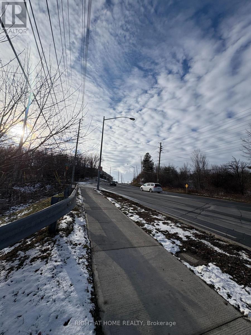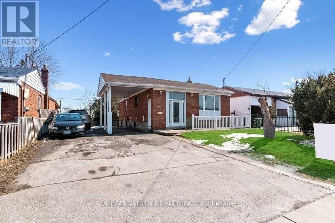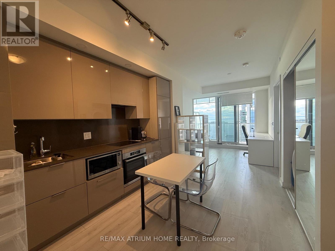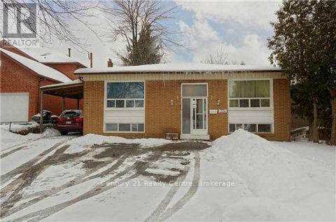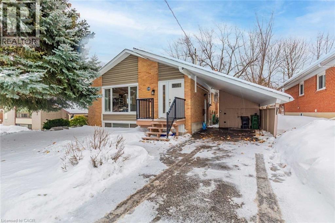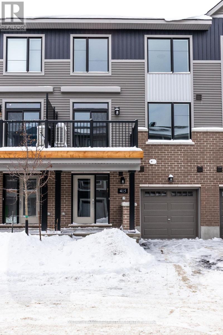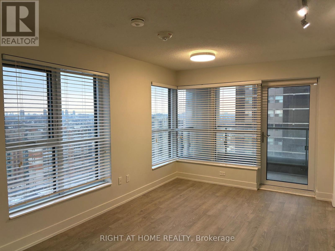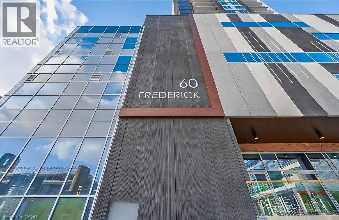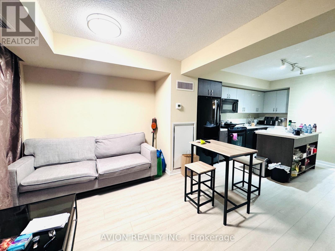162 Prospect Street S
Hamilton, Ontario
Welcome to this warm and spacious Gothic Revival-style house, perfectly situated near Main St and Gage Park. This impressive, well-maintained property offers an ideal layout featuring a convenient main-floor primary bedroom and a separate private office. Indulge in the rare luxury of a steam sauna shower located on the main level. The home boasts a big, bright family room, a brand-new kitchen island, and fresh flooring throughout the second level. New smart home temperature controller. Enjoy the outdoors in your private yard with a newly installed fence. Practical features include a separate entrance, a carport, and ample driveway parking for four vehicles. Furniture (beds and sofa) is flexible and can remain or be removed based on your needs. Unbeatable location: just a 3-minute walk to the primary school and a 9-minute walk to the secondary school. (id:47351)
28 Highland Road
Oakville, Ontario
Experience the pinnacle of refined easy living. This custom-built Bungaloft feels like your own private sanctuary steps from the heart of town. Set on a sun-filled 60x145 ft south-facing lot within walking distance of Downtown Oakville, this residence boasts over 5,850 sq ft of finished living space designed for today's evolving family. Lofty 10ft ceilings, rich hardwood floors, and gorgeous millwork define the open-concept main level, where a chef-grade kitchen and Great Room seamlessly connect to a covered porch. Unique to this floor plan are two main-floor bedrooms, including a sumptuous primary retreat and a second guest suite with ensuite, offering rare accessibility and convenience. The lower level is a showstopper-a "Distillery" inspired entertainment haven featuring exposed brick, a wine cellar, gym, and an 18-speaker home theatre, all flooded with light from the walkout to the backyard. With extensive hardscaping and unmatched proximity to shops, restaurants, and lakeside promenades, this is where timeless luxury meets vibrant urban living (id:47351)
2144 Shelley Road
Oakville, Ontario
Your private parkside sanctuary awaits. Fronting directly on to Rebecca Gardens, this residence feels like a permanent poolside vacation. Set on an impressive 75 x 150 ft lot, this fully turnkey 4-bedroom home offers over 2,100 sq ft of above-grade living space that perfectly blends style with functionality. The heart of the home is the spectacular kitchen, featuring soaring ceilings that flood the space with natural light and create an open, airy atmosphere. Step outside to discover your own personal retreat-a completely private backyard anchored by a sparkling saltwater pool, perfect for summer entertaining. The interior is immaculately finished, offering a move-in ready experience for the discerning buyer. Located just a leisurely 20-minute walk from the vibrant shops, restaurants, and marina of Downtown Bronte, you enjoy the best of both worlds: quiet, park-facing tranquility and lakeside village energy. This is where active family living meets poolside luxury. (id:47351)
Ph 11 - 280 Dundas Street W
Toronto, Ontario
Presenting this Brand New Never-Lived In Corner Penthouse Suite With Unobstructed west views of the city at Artistry Condos By Tribute. Perfect Downtown Location. Almost perfect Transit score and walk score of 99. This Premium 2 Bedroom (split bedroom design), 2 full bathrooms Suite Features A huge Balcony, White premium profile kitchen w Integrated Appliances, Upgraded Finishes And 9' Floor-To-Ceiling Windows Throughout. Both Spacious Bedrooms Have Large Windows And Large Closets, Tons of Natural light. Enjoy Panoramic west views North and South , Unobstructed west City Views From both bedrooms Located In The Heart Of Downtown Toronto, steps to OCAD, Hospital district, St. Patrick TTC Station, U of T, AGO, Eaton Centre. Dundas Streetcar at the building.. This is a perfect rental for 2 professionals working in core downtown. (id:47351)
65 Spadina Road
Toronto, Ontario
Spacious lower level apartment in the heart of the Annex, just off Bloor & Spadina. Enjoy your own private entrance. ~1,000 sqft with 3 bedrooms, kitchen and washroom. Gas and water included; tenant pays electricity (separately metered). Parking space available for $100/month. Prime location close to everything downtown Toronto has to offer. Steps to Subway stations, U of T, Yorkville, Chinatown, shops & restaurants. A rare opportunity in one of the city's most desirable neighborhood. (id:47351)
808 - 47 Mutual Street
Toronto, Ontario
Welcome to this sun-filled, bright and spacious 1+1 bedroom condo in the heart of downtown Toronto! Functional open-concept layout with floor-to-ceiling windows that bring in abundant natural light. Sleek & Spacious Design: 584 sq ft + 108 sq ft Balcony of modern living with an open-concept layout. The versatile den is perfect as a home office or second bedroom. Modern kitchen with integrated appliances with a movable island and ample storage. Steps to Toronto Metropolitan University, Subway Access, Eaton Centre, TTC, shopping, dining, and all amenities. (id:47351)
5 - 49 Red Robin Way
Toronto, Ontario
Welcome to this 3-bedroom furnished townhouse, with a private entrance, offering the main and second floors for lease. Featuring an enclosed porch and comfortable, well-arranged living areas perfect for family life. Parking is included, with visitor parking conveniently nearby. Located in a friendly, family-oriented neighbourhood close to public transit, schools, community centre, parks, and shopping, offering convenience and a strong sense of community. This home provides a perfect balance of comfort, functionality, and easy access to all local amenities. (id:47351)
820 - 111 Elizabeth Street
Toronto, Ontario
*Spacious & Bright 1 Bedroom + Den Unit*Located In The Heart Of Toronto*Right Next To City Hall, Eaton Centre, Subway, Restaurants, Toronto Metropolitan University, Shopping and Walking Distance To Financial & Entertainment District*Huge Roof Top Deck W/Bbq Area.*24 Hr Concierge, Indoor Pool, Gym On 1st & 3rd Floors, Party Room* TTC@door. (id:47351)
3208 - 50 O'neil Road
Toronto, Ontario
Welcome to the Penthouse at Rodeo Drive Condos! This stunning top-floor corner suite offers a sophisticated lifestyle right at the Shops at Don Mills. Experience breathtaking panoramic views from North to South, including the Downtown Skyline and Lake Ontario, from your expansive private balcony. The bright, open-concept layout features floor-to-ceiling windows and superior finishes throughout. A modern chef's kitchen boasts integrated Miele appliances and custom cabinetry. Freshly updated with new roller blinds. Enjoy resort-style amenities including a cutting-edge fitness center, 24-hour concierge, and a magnificent outdoor pool deck with terrace. Includes 1 Parking and 1 Locker. Steps to fine dining, shopping, VIP Cineplex, and the future Eglinton LRT. Seconds to the DVP. (id:47351)
2506 - 105 Oneida Crescent
Richmond Hill, Ontario
Pemberton's prestigious development. Rare 2 Bed, 2 Bath high-floor unit (25th level) with 1 Parking. 9ft ceilings, floor-to-ceiling windows, upgraded gourmet kitchen (granite/custom island). Primary suite includes a custom walk-in closet and ensuite. Spacious balcony offers stunning views.Prime Location, Minutes to Langstaff GO Station & Hwys 404/407. Walk to Hillcrest Mall & major retail. Ideal Richmond Hill living! (id:47351)
1206 - 9 Northern Heights Drive
Richmond Hill, Ontario
This bright and spacious home boasts unobstructed west-facing views and two walk-outs to a private balcony, flooding the unit with natural light throughout the day. The functional den is perfect for a home office, nursery, or guest space. Parking is a standout - two side-by-side parking spaces provide unmatched convenience, flexibility, and long-term value, further complemented by the included private locker. Enjoy worry-free living with heat, hydro, and water included in the maintenance fees. Residents also have access to excellent amenities, including an indoor pool, sauna, fully equipped gym, tennis courts, party room, and 24-hour gated security. Situated just steps to Yonge Street transit, shops, restaurants, groceries, and Hillcrest Mall, this home combines comfort, convenience, and a rare parking advantage. (id:47351)
1814 Hamilton Road
London South, Ontario
Located right at corner of Hamilton Road and Commissioner Road. Near Highway 401. Very active development area with updated zoning for vertical growth. Brand new fire hall being built across Commissioner Road. Close to Innovation Park. Property sold "AS IS". Seller makes no warranties or representation regarding the state of the property. Value is in the 4.58 Acres of land. Ranch style property is a tear down and rebuild, or convert to multi-residential subject to final building approval from the City of London. No access to view the home. (id:47351)
805 - 450 Dundas Street E
Hamilton, Ontario
Live in This Beautiful condo built by the award winning New Horizon Development Group. 2Bedroom, 2 Bathroom condo in the heart of Waterdown. With easy highway access,close to Transit Routes, and close to the GO Station, Enjoy the open conceptkitchen and living room with all stainless steel appliances, a breakfast bar,this condo is absolutely flawless. Including Floor to Ceiling Windows, a JulietteBalcony, Heat, as well as all condo amenities including: Party Room, Gym, a RoofTop Patio, A BBQ Area, Visitor Parking and more! 1 Parking Space and 1 lockerincluded. Must See property! (id:47351)
715 - 1 Grandview Avenue
Markham, Ontario
Location! Location! Location! A Luxury Condo by The Vanguard. Very Bright & Spacious 1+1 with 9'Ceiling and Unobstructed View. Laminated Flooring Throughout, Open Concept Kitchen with Granite Counter top, Living Area of 581 Sq. Ft. plus Balcony. Steps to Yonge/Steeles, Centerpoint Mall, Restaurants, Shops, Public Transit, Supermarkets, etc. Hwy 404 & 407, Access to 3/4 Acre Park, 24 Hr Concierge, Theatre, Yoga & Fitness Rm, Party Rm, Sauna & Roof Top Deck. (id:47351)
203 - 72 Wellesley Street E
Toronto, Ontario
Welcome to this very sizeable 1 bedroom Apartment in the heart of Downtown Toronto. This unit has high ceilings, ensuite laundry, and laminate floors throughout. The exposed brick wall in the Livingroom and Bedroom areas offer a combination of aesthetic appeal and timeless look with a rustic feel. The renovated kitchen includes Stainless Steal Appliances and overlooks the livingroom area. It was recently painted and has lots of Natural Lighting Shining through the entire apartment. Ready to move in anytime. Steps to Transit, shops, restaurants, parks, schools, etc. Utilities are included. Pet Friendly. (id:47351)
371 Vincent Drive
North Dumfries, Ontario
Beautiful and gorgeous 3 Bedroom corner town house located in the family friendly neighbourhood of Hilltop Estates in Ayr and is ready for you to call home. As to enter the home there is a large foyer with a double door closet, a lovely 2-pc bath and access into the garage greet you upon entering the home. The Kitchen with huge island with granite countertops. The kitchen is the perfect entertaining space overlooking both the Dining Room and the Living Room. The house is filled with natural light. The house is carpet-free and includes ceramic and hardwood flooring. The patio door opens to a beautiful backyard. Upstairs boats 3 oversized bedrooms, a 3-pc ensuite and a 4-pc main bathroom. An expansive walk in closet in the master bedroom. This home is located just minutes from Schmidt Park, Ayr Community Centre, Ayr Public Library and highway 401. (id:47351)
130 Kingswood Drive
Brampton, Ontario
Well-maintained 2-bedroom, 1-bathroom basement apartment located in a quiet, family-friendly Brampton neighbourhood. Functional layout with spacious principal rooms and ample natural light. Conveniently situated near parks, schools, shopping, and public transit, with easy access to major roadways including Kennedy Rd N and Williams Pkwy. Ideal for professionals or small families seeking comfort and convenience. Tenant is to pay for 30% Utilities. (id:47351)
Main & Second Floor - 11 Shallot Court S
Richmond Hill, Ontario
Located On A Quiet Street. Stunning Semi Detached Home Is Located In Safe Court And High Demand Area. Great English/Frech School. Large Master Bdrm With 4Pc Ensuite And W/I Closet. Upgraded Kitchen W/ Stainless Steel Appliances, Combined Living/Dining, Open Concept Layout. Closer To Park, Schools, Trails And All Amenities (id:47351)
93 Meadowview Avenue
Markham, Ontario
Designed By Peter Vishnovsky, This Home Offers 4,000+ Sqft Of Finished Living Space Connected By An Open Plan. "LOT OF WINDOWS". A Spectacular Modern Residence That Embodies Thoughtful Design Effortless Function. Natural Light Sweeps In Through Expansive Floor To Ceiling Windows & Skylights Creating Indoor/Outdoor Connections + A Calm Atmosphere. Adaptable Living/Dining Area Is Anchored By Minimalist Streamlined Kitchen W/ Custom Millwork & Caesar stone Counters + Walkout To Backyard Spacious Bdrms W/ Ensuites, Incl Prim Bdrm W/ Floor To Ceiling Window, 5 Pc Ensuite. Open Den Adjacent To Atrium. Light Filled Lower Level Offers Flex Living Space For Work, Rest & Play, 4th Bdrm+3 Pc Bath & Walkout. Steps To Schools & Amenities (id:47351)
105 - 4005 Kilmer Drive
Burlington, Ontario
Stunning Ground Floor Spacious Condo Unit about 875 Sq ft. With 1 Bedroom + Den And 1 Bathroom. The Spacious Kitchen With A Breakfast Bar Leads To The Open Outdoor Patio Where You Can Bbq And Enjoy Outdoor Dining. This Unit Also Features Ensuite Laundry, 1 Parking Space In The Underground Lot, And A Storage Locker. A Short Walk To Shopping Restaurants And Other Amenities. Close To The Qew. (id:47351)
48 York Drive
Peterborough, Ontario
Welcome to a bright and spacious, basement apartment in the desirable Trails of Lily Lake community! This beautifully appointed lower-level suite offers exceptional value and privacy, featuring its own separate walk-up entrance. The open-concept living area is filled with natural light, creating a warm and inviting atmosphere-perfect for relaxing or entertaining. The unit boasts three generous bedrooms and a full 3-piece bathroom. A significant advantage is the in-suite laundry facilities, adding ultimate convenience. Enjoy the comfort of a modern home with forced-air gas heating and central air conditioning shared with the main house. Situated in a family-friendly, growing neighborhood close to parks, trails, schools (including a school bus route), public transit, and shopping. Tenant responsible for 30% utilities. This is an ideal home for students, professionals, or a small family seeking a quiet, well-maintained community. Don't miss this fantastic opportunity! (id:47351)
612 - 1660 Bloor Street
Mississauga, Ontario
Welcome home! This sunny and spacious unit boasts 3 bedrooms, 2 baths, and nearly 1,000 sq. ft. of functional living space. The large living room steps out onto a balcony with views of the CN Tower, Toronto skyline, and Lake Ontario. The building is family friendly & offers tons of amenities including an outdoor pool, tennis court, gym, sauna, game room, kids playroom & library. Conveniently located near public transit, and only minutes from Highways 427, 401 & QEW. Groceries, gas & everyday essentials are across the street, while parks, schools, and everything else you may need is nearby. The community is also surrounded by the lush Etobicoke Creek & Applewood Trails, so you can step into nature at any time while living in the city. The lease includes all utilities, plus one parking spot and a large full-sized locker. (id:47351)
6883 Shelter Bay Road
Mississauga, Ontario
Beautiful Raised Bungalow Ideally Located In The Highly Desirable Meadowvale Community Of Mississauga. This 3 + 2 Bedroom Home Offers 1,140 Sq Ft Of Bright And Functional Above-Grade Living Space Plus A Fully Finished Basement - This Home Presents Incredible Versatility For Families, Multi-Generational Living, Or Income-Generating Potential. Approximately 2,000 Sq Ft Of Total Living Space. The Finished Basement Features A Full Kitchen, Two Additional Bedrooms, A 3-Piece Bathroom, Private Laundry, Pot Lights Throughout, And A Walk-Up / Separate Entrance, Making It An Ideal In-Law Suite Or Rental Opportunity. The Main Floor Showcases Three Spacious Bedrooms Including A Primary Bedroom With A Semi-Ensuite, A Well-Appointed 5-Piece Bathroom With Private Laundry, And A Modern Open-Concept Layout Enhanced By Laminate Flooring Throughout The Entire Home. The Updated Kitchen Is A True Highlight, Complete With A Large Island, Stylish Backsplash, Stainless-Steel Appliances, Quartz Counters, And A Walk-Out To A Private Backyard Deck Perfect For Entertaining. Thoughtfully Designed Pot Lighting Adds Warmth And Ambiance Across Both Levels. Situated On A Rare Reverse-Pie Shaped Lot Measuring 60.97 Ft X 141.41 Ft, This Property Offers Generous Outdoor Space And Endless Possibilities. With Solid Upgrades Already In Place, This Home Is Simply Waiting For Someone's Finishing Touches To Make It Their Own. A Fantastic Opportunity In A Family-Friendly Neighbourhood Close To Parks, Schools, Transit, Shopping, Highways 401 / 407 / 403 And All Major Amenities. (id:47351)
210 - 396 Highway 7 E
Richmond Hill, Ontario
Bright And Cozy One Plus Den Unit. Open Concept, Only 1.5 Yrs Old. Great Location! One Parking And Locker Included (id:47351)
15 Knightsbridge Way
Markham, Ontario
The perfect starter home you've been waiting for! Bright and open-concept, this beautifully updated home features over $150,000 in top-to-bottom upgrades, allowing your family to move in and enjoy immediately-without the cost or stress of renovations. The stylish, modern kitchen is fully upgraded with a designer backsplash, undermount lighting, hood fan, and a large quartz island, making it ideal for everyday cooking, entertaining friends, or family gatherings. Tastefully selected tile enhances the foyer, kitchen, and primary bathroom, while light-toned hardwood flooring flows throughout the main and second levels. The spa-inspired primary en-suite has been refreshed with a sleek glass shower and contemporary vanity. Smooth ceilings, pot lights on the main floor, and an elegant hardwood staircase with iron spindles complete the home's polished look. The finished basement provides valuable additional living space with laminate flooring and a functional pantry/cold room-perfect for storage, it can be your home office, kids play space or turn it into a in-law suite. Addition to the cozy interior, extraordinarily to a condo townhome, this gem comes with a cute private backyard garden, feel free to grow your own mini garden here or use as a leisure space. At last but not least, this home nestled in a highly walkable and convenient neighborhood, you're just minutes from the high ranking schools, hospital, GO Train, grocery stores, Markville mall, transit, 407 and many more! Added peace of mind comes from an energy-efficient featuring a Home Energy Audit completed in May 2022, upgraded attic insulation in June 2022, and a new roof completed in 2023. Don't miss out of this affordable, stylish, and truly move-in ready smart home! (id:47351)
204 - 1801 Eglinton Avenue W
Toronto, Ontario
Welcome To This Spacious 1 Bedroom Apartment plus Den With High Ceilings And Large Windows For Natural Lighting. This Unit Is 733 Sq Ft And Is Fully Upgraded. The Kitchen Includes All Stainless Steel Appliances, Granite Counter, And Newer Kitchen Cabinets. The Bathroom Has Been Upgraded With New Vanity, Lights And Mirror. Located In A Great Area. Steps To Ttc, Shopping, Grocery, Restaurants, Library, Etc. Includes Heat and Water. Hydro Extra. Coin Operated Laundry On Same Floor. Pet Friendly. (id:47351)
1208 - 1080 Bay Street
Toronto, Ontario
Pemberton's U Condominiums: A Spacious, Bright Corner-Unit 1 Bedroom With Two 204 SqFt Wraparound Balconies! Floor To Ceiling Windows. Walking Distance To UofT, Subway, Bloor St., Yorkville Ave., Hazelton Lanes, Art Galleries, Restaurants Etc. Aaa Location!!! 5 Star Roof Top Amenities (Approx. 4500 Sf.) Including Gym, Party Room, Media Room, Terrace With Amazing Views Over The City, Etc.. Visitor Parking (id:47351)
61 Tanner Drive
London East, Ontario
Welcome to 61 Tanner Drive, a beautifully updated raised ranch in a family-friendly East London community. This move-in-ready home features major upgrades including a new furnace (2023), new AC (2024), and a lifetime metal roof. The bright main floor offers new engineered hardwood, a stylish new front door, and an open-concept living/dining area with a walk-out to a spacious rear deck. The updated kitchen complements three generous bedrooms and a modern full bath. The finished lower level adds exceptional space with a large family room, an additional bedroom or den, a games room, and a second full bathroom. Outside, enjoy a fully fenced, landscaped backyard ideal for kids and pets. Close to parks, splash pads, golf, transit, and great schools with quick highway access, this home is perfect for families. Book your showing today! (id:47351)
371 Vincent Drive
Ayr, Ontario
Beautiful and gorgeous 3 Bedroom corner town house located in the family friendly neighbourhood of Hilltop Estates in Ayr and is ready for you to call home. As to enter the home there is a large foyer with a double door closet, a lovely 2-pc bath and access into the garage greet you upon entering the home. The Kitchen with huge island with granite countertops. The kitchen is the perfect entertaining space overlooking both the Dining Room and the Living Room. The house is filled with natural light. The house is carpet-free and includes ceramic and hardwood flooring. The patio door opens to a beautiful backyard. Upstairs boats 3 oversized bedrooms, a 3-pc ensuite and a 4-pc main bathroom. An expansive walk in closet in the master bedroom. This home is located just minutes from Schmidt Park, Ayr Community Centre, Ayr Public Library and highway 401. (id:47351)
55 Castlehill Road
Brampton, Ontario
A rare high-yield opportunity in Brampton's desirable Northwood Park! This upgraded 5+3 bed, 3+1 bath detached sits on an impressive 82-ft frontage - one of the widest in the area - offering major future value and multi-unit potential. Perfect for investors, house-hackers, or large multi-generational families seeking both space and long-term growth. Inside, the home features a bright and functional layout with separate living, dining, and family rooms, ideal for privacy-focused tenants or extended family living. Recent upgrades include a chef-inspired quartz kitchen, engineered hardwood (2022), spa-style bathrooms, pot lights, and key mechanical improvements: new roof (2023) plus save monthly $$$$ with owned furnace, AC, and water-softener. A separate side entrance leads to a modern 3-bed in-law suite with full kitchen, bath, laundry, and open living/dining space-ready for income generation or comfortable extended family living. With proper approvals, the layout supports TRIPLEX conversion, dual basement units, or multiple rental streams. Easy upgrades such as converting the existing 2-pc bath to a full 3-pc washroom and adding an ensuite to the front bedroom can significantly increase rental income and ROI. The oversized lot also offers driveway expansion potential, adding valuable extra parking-an essential feature for multi-unit rentals. Outside, enjoy a large entertainer's deck and a quiet, established street just steps from parks, top-rated schools, transit, and shopping. A move-in ready home with exceptional upside-ideal for investors, savvy buyers, or families looking for space AND cash-flow potential. (id:47351)
400 Don Park Road
Markham, Ontario
Well-established food packaging operation located in an industrial unit, equipped with state-of-the-art machinery less than two years old and designed for high-volume, efficient production. This recession-resilient business is positioned to serve the consistently strong demand for essential food packaging products, including paper bags, food boxes, and custom pizza box printing. With a broad and growing marketplace of approximately 10,000 restaurants across the GTA and hundreds of pizza stores, the business is well situated to capture significant market share and offers excellent potential for growth and expansion. Currently operating with very low rent, competitive TMI, and minimal operational expenses, this is an ideal turnkey opportunity for both owner-operators and investors. The sale is due to the owner's relocation, presenting a rare opportunity for a new entrepreneur to build upon a solid operational foundation and scale the business to the next level. Strong market demand, efficient operations, and modern equipment make this a compelling acquisition in today's market. (id:47351)
14 - 10 Post Oak Drive
Richmond Hill, Ontario
Fully Furnished 3 Bedroom 2 Washroom Townhouse at prime location. Rent include high speed WIFI. FLEXIBLE lease term, can do month by month or fixed term lease. Walk To Yonge Street And Transit. Near Shops And Schools. Open Concept With Large Kitchen. Breakfast Room Overlooking The Family Room With Fireplace. Formal Dining Room & Living Room. All existing furniture could stay. (id:47351)
60 Morning Dew Road
Toronto, Ontario
Welcome to 60 Morning Dew Rd! This beautifully maintained home is located in a highly desirable and family-friendly neighborhood, offering comfort, convenience, and modern living. Featuring a functional layout with bright and spacious rooms, this property is perfect for families, professionals, or investors alike. Enjoy a sun-filled living space, well-appointed kitchen, and generously sized bedrooms designed for everyday comfort. Situated close to schools, parks, shopping, public transit, and major highways, this home provides easy access to all essential amenities. A fantastic opportunity to live in a vibrant community with everything at your doorstep-don't miss it! (id:47351)
Uper Level - 22 Princeway Drive
Toronto, Ontario
Welcom to this beautiful 4 Bedroom detached house. Very convienient location, well maintained, beautiful front and backyard, great neighborhood, minutes to supermarket, schools, transit, parks... (id:47351)
595 Strasburg Road Unit# 403
Kitchener, Ontario
One Month FREE rent and 1 year FREE parking on a 13 month lease. Highly Sought-After Country Hills East & West – Convenient Kitchener Living in the heart of Waterloo Region! Welcome to this ideally located home in the heart of Country Hills East / Country Hills West, one of Kitchener’s most established and family-friendly neighbourhoods. Known for its quiet streets, mature surroundings, and exceptional accessibility, this area offers a lifestyle of comfort and convenience. Commuters will love the quick access to Highway 7/8, making travel to Waterloo, Cambridge, and the GTA efficient and stress-free. Enjoy being minutes from Sunrise Shopping Centre, Country Hills Plaza, grocery stores, Costco, Walmart, and everyday essentials. Outdoor enthusiasts will appreciate nearby McLennan Park, Country Hills trails, playgrounds, and green spaces, perfect for walking, cycling, and family activities. The neighbourhood is well-served by top-rated schools, daycares, and community centres, making it ideal for families and professionals alike. Public transit is easily accessible, and residents enjoy close proximity to restaurants, cafés, fitness centres, medical offices, and recreational amenities. Whether you’re a professional, couple, or growing family, Country Hills East & West offer a well-rounded lifestyle with excellent connectivity, amenities, and long-term appeal. Country Hills East & West | Hwy 7/8 Access | Shopping | Parks | Schools | Transit (id:47351)
595 Strasburg Road Unit# 809
Kitchener, Ontario
One Month FREE rent and 1 year FREE parking on a 13 month lease. Highly Sought-After Country Hills East & West – Convenient Kitchener Living in the heart of Waterloo Region! Welcome to this ideally located home in the heart of Country Hills East / Country Hills West, one of Kitchener’s most established and family-friendly neighbourhoods. Known for its quiet streets, mature surroundings, and exceptional accessibility, this area offers a lifestyle of comfort and convenience. Commuters will love the quick access to Highway 7/8, making travel to Waterloo, Cambridge, and the GTA efficient and stress-free. Enjoy being minutes from Sunrise Shopping Centre, Country Hills Plaza, grocery stores, Costco, Walmart, and everyday essentials. Outdoor enthusiasts will appreciate nearby McLennan Park, Country Hills trails, playgrounds, and green spaces, perfect for walking, cycling, and family activities. The neighbourhood is well-served by top-rated schools, daycares, and community centres, making it ideal for families and professionals alike. Public transit is easily accessible, and residents enjoy close proximity to restaurants, cafés, fitness centres, medical offices, and recreational amenities. Whether you’re a professional, couple, or growing family, Country Hills East & West offer a well-rounded lifestyle with excellent connectivity, amenities, and long-term appeal. Country Hills East & West | Hwy 7/8 Access | Shopping | Parks | Schools | Transit (id:47351)
405 Myers Road Unit# 39
Cambridge, Ontario
Welcome to The Birches in East Galt, a modern community by Granite Homes. This front two-storey, stackable townhome features 9-foot ceilings that enhance natural light and create a bright, comfortable living environment. The inviting layout offers a stylish kitchen with combined living/dining space, 2 bedrooms, 2 bathrooms, and 2 private balconies, blending contemporary design with everyday convenience. Ideally located in Cambridge’s rapidly growing south end, this home is located close to existing schools, shopping and the exciting new community hub, upcoming in 2026 Cambridge's Recreation Complex will include a 10-lane, 25m swimming pool, warm-water leisure pool, three FIBA gymnasiums, a running/walking track, fitness area, multi-purpose rooms, concession, and a new Cambridge Public Library branch surrounded by park amenities. A new collaborative public/catholic elementary school with childcare facilities A future joint-use campus will provide educational, recreational, and cultural opportunities for all ages, This is a unique opportunity to live in a vibrant neighbourhood where modern living meets exceptional amenities. (id:47351)
1205 - 4015 The Exchange Street
Mississauga, Ontario
Welcome to this stunning & brand new 2-bedroom, 2-bathroom 1 paring 1 locker Clear View condo perfectly situated in the vibrant downtown core of Mississauga. Located just steps from Square One Shopping Mall, Celebration Square, Kariya Park, and countless restaurants and amenities, this unit offers the ultimate urban lifestyle. Elegant interior finishes include approx. 9 ft ceilings, Trevisana kitchen cabinetry, quartz countertops, integrated stainless-steel appliances, and Kohler fixtures.Enjoy world-class amenities including a co-working space, game and party lounges, gym, yogaand meditation studios, NBA-standard indoor basketball court, swimming pool, hot tub, sauna,outdoor terrace with BBQ and theatre, plus a boutique retail plaza coming soon. Minutes to highways, GO Station, Walmart, and everything downtown Mississauga has to offer.Commuting is a breeze with easy access to the City Centre Transit Terminal, MiWay, and GO Transit. Sheridan Colleges Hazel McCallion Campus is just a short walk away, and the University of Toronto Mississauga is easily accessible by bus. High-speed internet included!! (id:47351)
5355 Tenth Line W
Mississauga, Ontario
Stunning (4+2) Bedroom Semi-Detached Home with Finished Basement & Separate Entrance in Churchill Meadows.! Welcome to this beautifully maintained and generously sized (4+2) bedrooms , 4.5-bathrooms (2.5+2) semi-detached residence, offering approximately 1,906 sq. ft. above grade plus a professionally finished 750 sq. ft (approx.), basement. Built in 2014, this exceptional home is nestled in the highly sought-after Churchill Meadows community. The main level boasts 9-foot ceilings, elegant laminate flooring, and modern pot lights (Interior/Exterior), creating a bright and inviting atmosphere. The family-sized kitchen features granite countertops, stainless steel appliances, and ample cabinetry-perfect for both everyday living and entertaining. Added conveniences include a main-floor laundry (washer & dryer), a functional mudroom, and a cold room. Upstairs, you'll find four spacious bedrooms filled with natural light, ideal for growing families. The finished basement with separate entrance offers excellent income or in-law potential, featuring 2 bedrooms, 2 full bathrooms, a kitchen, and a comfortable living/lounge area, with potential rental income (currently rented for 1900/ Month) . Additional highlights include: Double car covered garage, One additional parking for basement, Concrete backyard for low-maintenance, Ample roadside parking (up to 15 hours. ), Prime Location: Walking distance to schools and parks, close to public transit, and just minutes to Ridgeway Plaza, offering shopping, dining, and everyday conveniences. This exceptional home combines space, functionality, and income potential in one of Mississauga's most desirable neighborhoods-a must-see! (id:47351)
5991 Rutherford Road
Vaughan, Ontario
Exceptional redevelopment opportunity in a high-growth Vaughan location. Rare oversized lot positioned at a major intersection, surrounded by recent new developments. This property presents strong potential for builders and land developers seeking a strategic site in a rapidly evolving area. Buyer to conduct their own due diligence regarding zoning, permitted uses, and development potential. (id:47351)
Main - 1501 Danforth Road
Toronto, Ontario
Beautiful, spacious 3-bedroom bungalow with 2 full washrooms available for lease in a prime, highly convenient location. TTC at your doorstep with quick access to Hwy 401. Close toScarborough Town Centre, shopping, banks, and all essential amenities. Tenant to pay 50% of all utilities. Tenant responsible for snow removal during winter and lawn care/maintenance during summer months. (id:47351)
4603 - 28 Freeland Street
Toronto, Ontario
Two Year New 1 Bed At Prestigious One Yonge in the Heart Of Dt. 9' Ft Smooth Ceiling W/ Luxurious Finish. Spacious Living Rm W/Breathtaking Unobstructed Lakeview, Floor To Ceiling Wdws, Laminate Flooring Thru-Out, Back Splash, Glossy Cabinetry W/Quartz Countertop, Bosch Appliances, High End-Window Coverings, Big Balcony. Steps To Union Station, Gardiner Express, Financial Districts, Restaurants, Supermarket and More!! (id:47351)
Main - 374 Cummer Avenue
Toronto, Ontario
Welcome To 374 Cummer Ave!!!! A Detached Bungalow Home With Two Dedicated Parking Spots. This Stunning Main Floor is approx 1,200 Sq. Ft., 3-Bedroom Home Features A Bright, Open-Concept Layout, Huge Backyard, Large Windows and Nice Laminate Flooring. This Beautiful Home Is Ideally Located Just Minutes From Hwy 407, 404 & 401. Also very short distance to Yonge St, Bayview Ave & Don Mills. A Very Convenient And Desirable Location! Tenant To Pay 50% Of The Total Utilities. (id:47351)
10 Golfhaven Drive
Scarborough, Ontario
Nicely Updated & Bright 3 Bedroom Raised Bungalow. Open Concept Main Floor Features A Large Quartz Island And Quartz Kitchen Countertops. Exclusive Ensuite Laundry On Main Floor. No carpet in the house. Large deck and fenced huge backyard. House facing to North with lots of sunshine in backyard. Within Walking Distance To Most Amenities. (id:47351)
415 Silverberry Private
Ottawa, Ontario
Be the first to live in this newly built stacked townhome offering modern design and comfortable living. This thoughtfully designed home features 2 spacious bedrooms and 1.5 bathrooms, perfect for professionals, couples, or small families. The open-concept main floor boasts a bright living and dining area, complemented by a contemporary kitchen with modern finishes and ample storage. A convenient main-floor powder room adds functionality for everyday living and entertaining. Upstairs, you'll find two well-sized bedrooms with generous closet space and a full bathroom finished with sleek, modern touches. Located in a desirable and growing community close to shopping, transit, parks, and other amenities. Ideal for tenants seeking comfort, style, and convenience. (id:47351)
2516 - 9 Mabelle Avenue
Toronto, Ontario
Beautiful Sun filled rooms ,Spacious corner unit complete with Private balcony two bathroom bathrooms. 24 hour Concierge ,pool ,gym ,basketball court and sauna. Enjoy shopping and dining at your doorstep on Bloor. Easy commute to everywhere. Live in the centre of the city amazing axis to major School, TTC and subway lines. Neighbourhood Has some of the best Schools Toronto has to offer. (id:47351)
60 Frederick Street Unit# 2312
Kitchener, Ontario
Live in the heart of downtown Kitchener at 60 Frederick Street. A modern design and unbeatable convenience. This stylish 1-bedroom, 1-bathroopen concept kitchen equipped with stainless steel appliances,om unit offers open-concept living with floor-to-ceiling windows, a private balcony, and also stunning city views. Modern open concept kitchen equipped with stainless steel appliances, quartz countertops, sleek cabinetry and vinyl flooring. Enjoy the ease of in-suite laundry, and a practical layout designed for everyday comfort. The building is packed with amenities: concierge service, yoga room, a gym, party room, and a rooftop terrace with BBQs. Fast Rogers internet is included with your unit! You're just steps from the LRT, GRT transit, Conestoga College DTK Campus, UW School of Pharmacy, Kitchener Farmers Market, restaurants, bars, coffee shops, and Kitchener's Innovation District with companies like Google, Communitech, and D2L all nearby. All Utilities included. Parking is available across the street at Conestoga building for 130 approx. a month. Book your showing today and experience downtown living at its best! (id:47351)
604 - 126 Simcoe Street
Toronto, Ontario
Boutique Condos located in the heart of Toronto's Financial & Entertainment Districts. Bright and functional 2-bedroom layout with floor-to-ceiling windows and a balcony.Modern kitchen with granite countertops and stainless steel appliances including fridge, stove, B/I microwave/range hood, dishwasher, and stacked washer & dryer. Hardwood flooring, all existing light fixtures and window coverings included. Locker included.Steps to Shangri-La Hotel, Ritz-Carlton, Mount Sinai & SickKids Hospitals, University Ave, St. Andrew Subway Station, PATH system, Eaton Centre, offices, theatres, and 24-hour grocery store on the ground floor.Building amenities include 24-hour concierge, fitness centre, rooftop patio with BBQ/cabanas, media room, and visitor parking. (id:47351)
