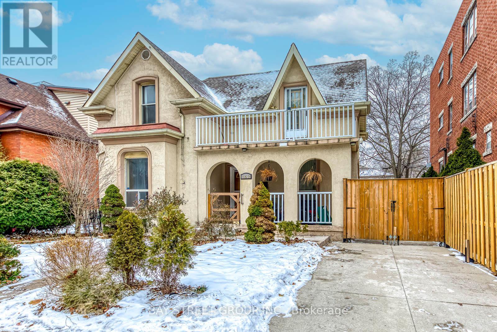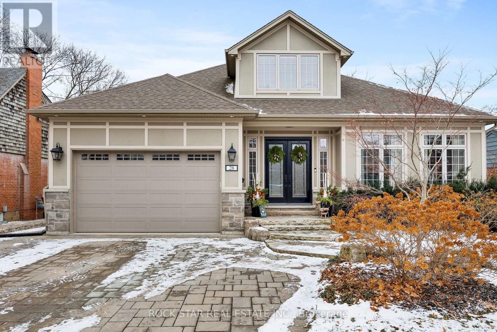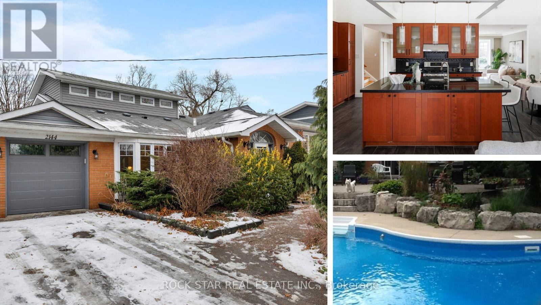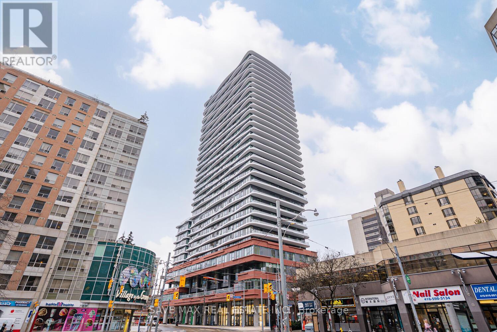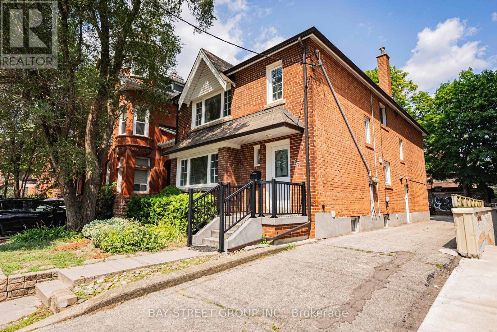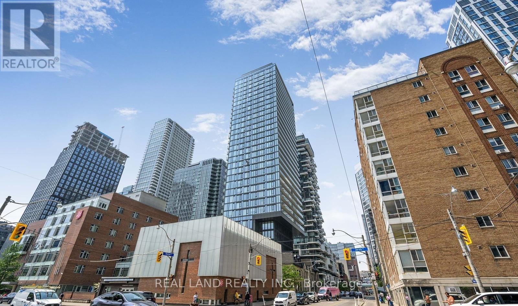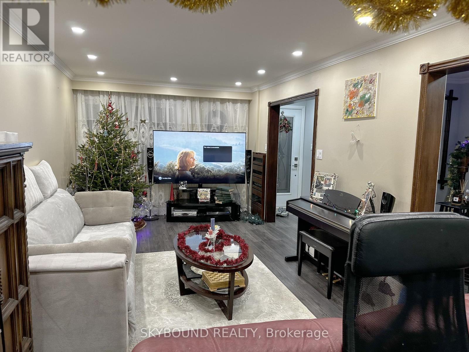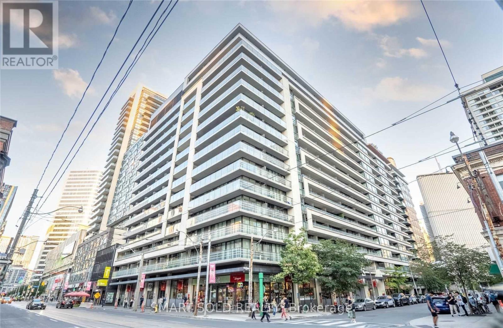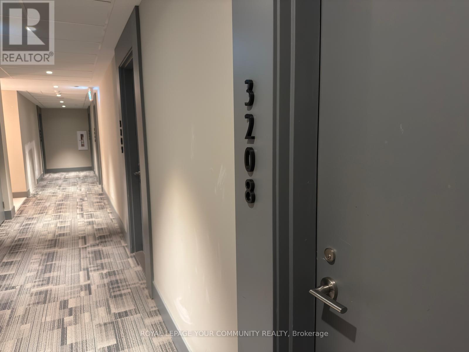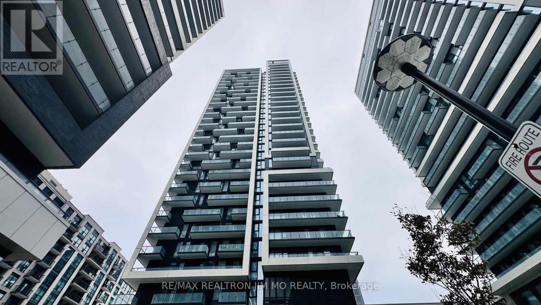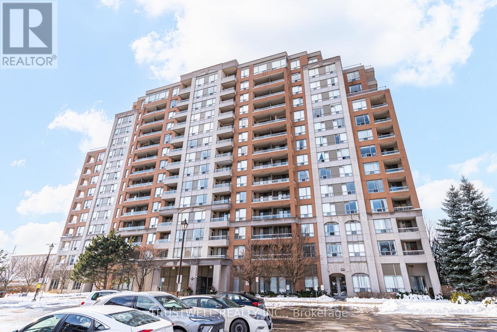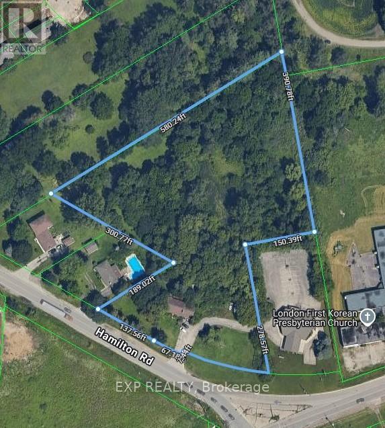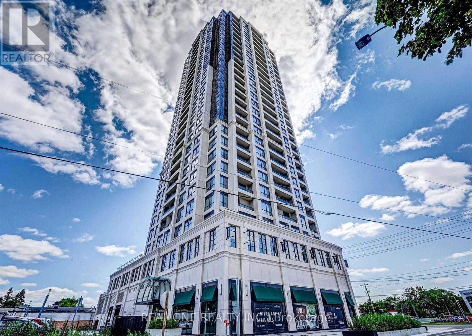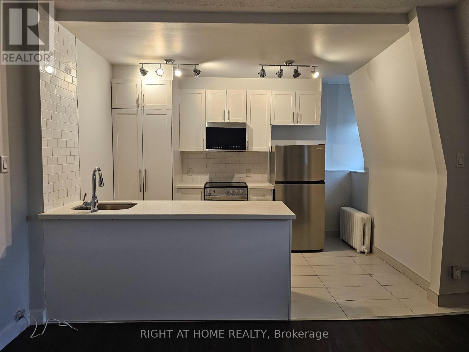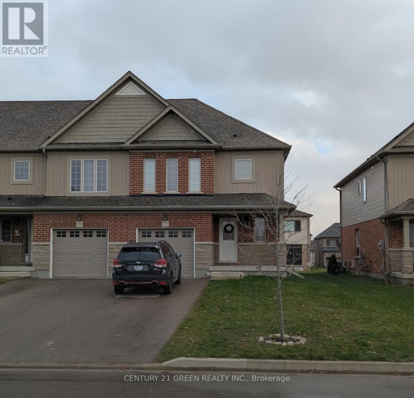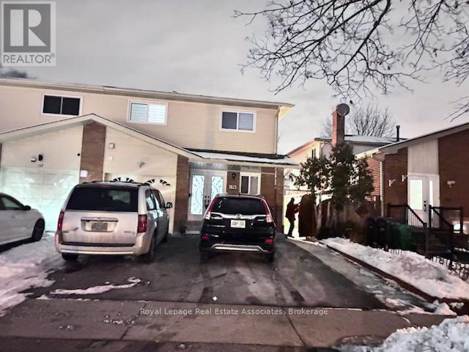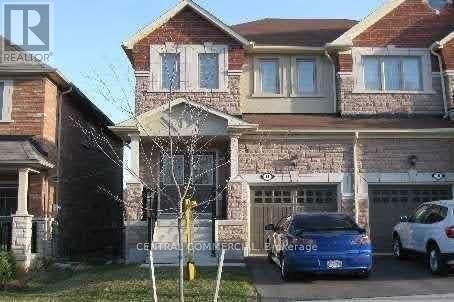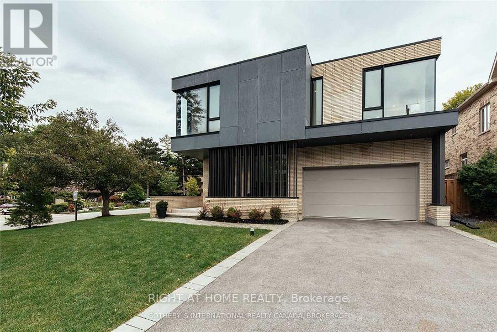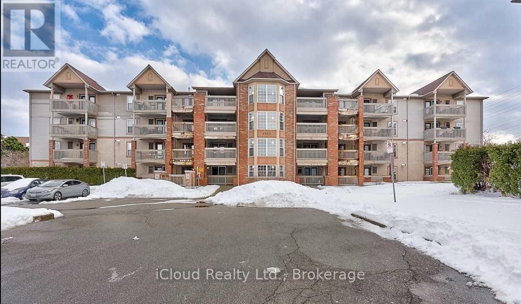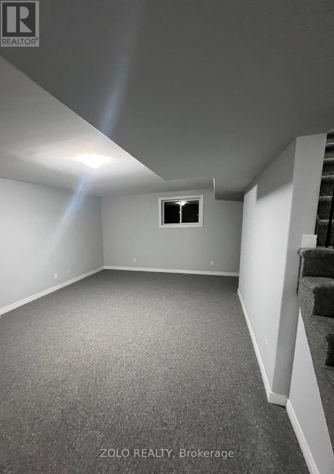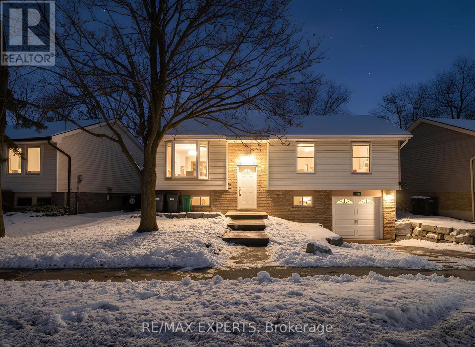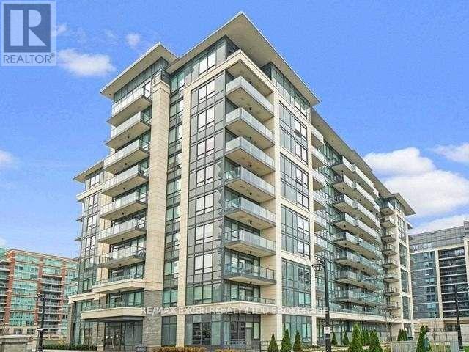162 Prospect Street S
Hamilton, Ontario
Welcome to this warm and spacious Gothic Revival-style house, perfectly situated near Main St and Gage Park. This impressive, well-maintained property offers an ideal layout featuring a convenient main-floor primary bedroom and a separate private office. Indulge in the rare luxury of a steam sauna shower located on the main level. The home boasts a big, bright family room, a brand-new kitchen island, and fresh flooring throughout the second level. New smart home temperature controller. Enjoy the outdoors in your private yard with a newly installed fence. Practical features include a separate entrance, a carport, and ample driveway parking for four vehicles. Furniture (beds and sofa) is flexible and can remain or be removed based on your needs. Unbeatable location: just a 3-minute walk to the primary school and a 9-minute walk to the secondary school. (id:47351)
28 Highland Road
Oakville, Ontario
Experience the pinnacle of refined easy living. This custom-built Bungaloft feels like your own private sanctuary steps from the heart of town. Set on a sun-filled 60x145 ft south-facing lot within walking distance of Downtown Oakville, this residence boasts over 5,850 sq ft of finished living space designed for today's evolving family. Lofty 10ft ceilings, rich hardwood floors, and gorgeous millwork define the open-concept main level, where a chef-grade kitchen and Great Room seamlessly connect to a covered porch. Unique to this floor plan are two main-floor bedrooms, including a sumptuous primary retreat and a second guest suite with ensuite, offering rare accessibility and convenience. The lower level is a showstopper-a "Distillery" inspired entertainment haven featuring exposed brick, a wine cellar, gym, and an 18-speaker home theatre, all flooded with light from the walkout to the backyard. With extensive hardscaping and unmatched proximity to shops, restaurants, and lakeside promenades, this is where timeless luxury meets vibrant urban living (id:47351)
2144 Shelley Road
Oakville, Ontario
Your private parkside sanctuary awaits. Fronting directly on to Rebecca Gardens, this residence feels like a permanent poolside vacation. Set on an impressive 75 x 150 ft lot, this fully turnkey 4-bedroom home offers over 2,100 sq ft of above-grade living space that perfectly blends style with functionality. The heart of the home is the spectacular kitchen, featuring soaring ceilings that flood the space with natural light and create an open, airy atmosphere. Step outside to discover your own personal retreat-a completely private backyard anchored by a sparkling saltwater pool, perfect for summer entertaining. The interior is immaculately finished, offering a move-in ready experience for the discerning buyer. Located just a leisurely 20-minute walk from the vibrant shops, restaurants, and marina of Downtown Bronte, you enjoy the best of both worlds: quiet, park-facing tranquility and lakeside village energy. This is where active family living meets poolside luxury. (id:47351)
Ph 11 - 280 Dundas Street W
Toronto, Ontario
Presenting this Brand New Never-Lived In Corner Penthouse Suite With Unobstructed west views of the city at Artistry Condos By Tribute. Perfect Downtown Location. Almost perfect Transit score and walk score of 99. This Premium 2 Bedroom (split bedroom design), 2 full bathrooms Suite Features A huge Balcony, White premium profile kitchen w Integrated Appliances, Upgraded Finishes And 9' Floor-To-Ceiling Windows Throughout. Both Spacious Bedrooms Have Large Windows And Large Closets, Tons of Natural light. Enjoy Panoramic west views North and South , Unobstructed west City Views From both bedrooms Located In The Heart Of Downtown Toronto, steps to OCAD, Hospital district, St. Patrick TTC Station, U of T, AGO, Eaton Centre. Dundas Streetcar at the building.. This is a perfect rental for 2 professionals working in core downtown. (id:47351)
65 Spadina Road
Toronto, Ontario
Spacious lower level apartment in the heart of the Annex, just off Bloor & Spadina. Enjoy your own private entrance. ~1,000 sqft with 3 bedrooms, kitchen and washroom. Gas and water included; tenant pays electricity (separately metered). Parking space available for $100/month. Prime location close to everything downtown Toronto has to offer. Steps to Subway stations, U of T, Yorkville, Chinatown, shops & restaurants. A rare opportunity in one of the city's most desirable neighborhood. (id:47351)
808 - 47 Mutual Street
Toronto, Ontario
Welcome to this sun-filled, bright and spacious 1+1 bedroom condo in the heart of downtown Toronto! Functional open-concept layout with floor-to-ceiling windows that bring in abundant natural light. Sleek & Spacious Design: 584 sq ft + 108 sq ft Balcony of modern living with an open-concept layout. The versatile den is perfect as a home office or second bedroom. Modern kitchen with integrated appliances with a movable island and ample storage. Steps to Toronto Metropolitan University, Subway Access, Eaton Centre, TTC, shopping, dining, and all amenities. (id:47351)
5 - 49 Red Robin Way
Toronto, Ontario
Welcome to this 3-bedroom furnished townhouse, with a private entrance, offering the main and second floors for lease. Featuring an enclosed porch and comfortable, well-arranged living areas perfect for family life. Parking is included, with visitor parking conveniently nearby. Located in a friendly, family-oriented neighbourhood close to public transit, schools, community centre, parks, and shopping, offering convenience and a strong sense of community. This home provides a perfect balance of comfort, functionality, and easy access to all local amenities. (id:47351)
820 - 111 Elizabeth Street
Toronto, Ontario
*Spacious & Bright 1 Bedroom + Den Unit*Located In The Heart Of Toronto*Right Next To City Hall, Eaton Centre, Subway, Restaurants, Toronto Metropolitan University, Shopping and Walking Distance To Financial & Entertainment District*Huge Roof Top Deck W/Bbq Area.*24 Hr Concierge, Indoor Pool, Gym On 1st & 3rd Floors, Party Room* TTC@door. (id:47351)
3208 - 50 O'neil Road
Toronto, Ontario
Welcome to the Penthouse at Rodeo Drive Condos! This stunning top-floor corner suite offers a sophisticated lifestyle right at the Shops at Don Mills. Experience breathtaking panoramic views from North to South, including the Downtown Skyline and Lake Ontario, from your expansive private balcony. The bright, open-concept layout features floor-to-ceiling windows and superior finishes throughout. A modern chef's kitchen boasts integrated Miele appliances and custom cabinetry. Freshly updated with new roller blinds. Enjoy resort-style amenities including a cutting-edge fitness center, 24-hour concierge, and a magnificent outdoor pool deck with terrace. Includes 1 Parking and 1 Locker. Steps to fine dining, shopping, VIP Cineplex, and the future Eglinton LRT. Seconds to the DVP. (id:47351)
2506 - 105 Oneida Crescent
Richmond Hill, Ontario
Pemberton's prestigious development. Rare 2 Bed, 2 Bath high-floor unit (25th level) with 1 Parking. 9ft ceilings, floor-to-ceiling windows, upgraded gourmet kitchen (granite/custom island). Primary suite includes a custom walk-in closet and ensuite. Spacious balcony offers stunning views.Prime Location, Minutes to Langstaff GO Station & Hwys 404/407. Walk to Hillcrest Mall & major retail. Ideal Richmond Hill living! (id:47351)
1206 - 9 Northern Heights Drive
Richmond Hill, Ontario
This bright and spacious home boasts unobstructed west-facing views and two walk-outs to a private balcony, flooding the unit with natural light throughout the day. The functional den is perfect for a home office, nursery, or guest space. Parking is a standout - two side-by-side parking spaces provide unmatched convenience, flexibility, and long-term value, further complemented by the included private locker. Enjoy worry-free living with heat, hydro, and water included in the maintenance fees. Residents also have access to excellent amenities, including an indoor pool, sauna, fully equipped gym, tennis courts, party room, and 24-hour gated security. Situated just steps to Yonge Street transit, shops, restaurants, groceries, and Hillcrest Mall, this home combines comfort, convenience, and a rare parking advantage. (id:47351)
1814 Hamilton Road
London South, Ontario
Located right at corner of Hamilton Road and Commissioner Road. Near Highway 401. Very active development area with updated zoning for vertical growth. Brand new fire hall being built across Commissioner Road. Close to Innovation Park. Property sold "AS IS". Seller makes no warranties or representation regarding the state of the property. Value is in the 4.58 Acres of land. Ranch style property is a tear down and rebuild, or convert to multi-residential subject to final building approval from the City of London. No access to view the home. (id:47351)
805 - 450 Dundas Street E
Hamilton, Ontario
Live in This Beautiful condo built by the award winning New Horizon Development Group. 2Bedroom, 2 Bathroom condo in the heart of Waterdown. With easy highway access,close to Transit Routes, and close to the GO Station, Enjoy the open conceptkitchen and living room with all stainless steel appliances, a breakfast bar,this condo is absolutely flawless. Including Floor to Ceiling Windows, a JulietteBalcony, Heat, as well as all condo amenities including: Party Room, Gym, a RoofTop Patio, A BBQ Area, Visitor Parking and more! 1 Parking Space and 1 lockerincluded. Must See property! (id:47351)
715 - 1 Grandview Avenue
Markham, Ontario
Location! Location! Location! A Luxury Condo by The Vanguard. Very Bright & Spacious 1+1 with 9'Ceiling and Unobstructed View. Laminated Flooring Throughout, Open Concept Kitchen with Granite Counter top, Living Area of 581 Sq. Ft. plus Balcony. Steps to Yonge/Steeles, Centerpoint Mall, Restaurants, Shops, Public Transit, Supermarkets, etc. Hwy 404 & 407, Access to 3/4 Acre Park, 24 Hr Concierge, Theatre, Yoga & Fitness Rm, Party Rm, Sauna & Roof Top Deck. (id:47351)
203 - 72 Wellesley Street E
Toronto, Ontario
Welcome to this very sizeable 1 bedroom Apartment in the heart of Downtown Toronto. This unit has high ceilings, ensuite laundry, and laminate floors throughout. The exposed brick wall in the Livingroom and Bedroom areas offer a combination of aesthetic appeal and timeless look with a rustic feel. The renovated kitchen includes Stainless Steal Appliances and overlooks the livingroom area. It was recently painted and has lots of Natural Lighting Shining through the entire apartment. Ready to move in anytime. Steps to Transit, shops, restaurants, parks, schools, etc. Utilities are included. Pet Friendly. (id:47351)
371 Vincent Drive
North Dumfries, Ontario
Beautiful and gorgeous 3 Bedroom corner town house located in the family friendly neighbourhood of Hilltop Estates in Ayr and is ready for you to call home. As to enter the home there is a large foyer with a double door closet, a lovely 2-pc bath and access into the garage greet you upon entering the home. The Kitchen with huge island with granite countertops. The kitchen is the perfect entertaining space overlooking both the Dining Room and the Living Room. The house is filled with natural light. The house is carpet-free and includes ceramic and hardwood flooring. The patio door opens to a beautiful backyard. Upstairs boats 3 oversized bedrooms, a 3-pc ensuite and a 4-pc main bathroom. An expansive walk in closet in the master bedroom. This home is located just minutes from Schmidt Park, Ayr Community Centre, Ayr Public Library and highway 401. (id:47351)
130 Kingswood Drive
Brampton, Ontario
Well-maintained 2-bedroom, 1-bathroom basement apartment located in a quiet, family-friendly Brampton neighbourhood. Functional layout with spacious principal rooms and ample natural light. Conveniently situated near parks, schools, shopping, and public transit, with easy access to major roadways including Kennedy Rd N and Williams Pkwy. Ideal for professionals or small families seeking comfort and convenience. Tenant is to pay for 30% Utilities. (id:47351)
Main & Second Floor - 11 Shallot Court S
Richmond Hill, Ontario
Located On A Quiet Street. Stunning Semi Detached Home Is Located In Safe Court And High Demand Area. Great English/Frech School. Large Master Bdrm With 4Pc Ensuite And W/I Closet. Upgraded Kitchen W/ Stainless Steel Appliances, Combined Living/Dining, Open Concept Layout. Closer To Park, Schools, Trails And All Amenities (id:47351)
93 Meadowview Avenue
Markham, Ontario
Designed By Peter Vishnovsky, This Home Offers 4,000+ Sqft Of Finished Living Space Connected By An Open Plan. "LOT OF WINDOWS". A Spectacular Modern Residence That Embodies Thoughtful Design Effortless Function. Natural Light Sweeps In Through Expansive Floor To Ceiling Windows & Skylights Creating Indoor/Outdoor Connections + A Calm Atmosphere. Adaptable Living/Dining Area Is Anchored By Minimalist Streamlined Kitchen W/ Custom Millwork & Caesar stone Counters + Walkout To Backyard Spacious Bdrms W/ Ensuites, Incl Prim Bdrm W/ Floor To Ceiling Window, 5 Pc Ensuite. Open Den Adjacent To Atrium. Light Filled Lower Level Offers Flex Living Space For Work, Rest & Play, 4th Bdrm+3 Pc Bath & Walkout. Steps To Schools & Amenities (id:47351)
105 - 4005 Kilmer Drive
Burlington, Ontario
Stunning Ground Floor Spacious Condo Unit about 875 Sq ft. With 1 Bedroom + Den And 1 Bathroom. The Spacious Kitchen With A Breakfast Bar Leads To The Open Outdoor Patio Where You Can Bbq And Enjoy Outdoor Dining. This Unit Also Features Ensuite Laundry, 1 Parking Space In The Underground Lot, And A Storage Locker. A Short Walk To Shopping Restaurants And Other Amenities. Close To The Qew. (id:47351)
48 York Drive
Peterborough, Ontario
Welcome to a bright and spacious, basement apartment in the desirable Trails of Lily Lake community! This beautifully appointed lower-level suite offers exceptional value and privacy, featuring its own separate walk-up entrance. The open-concept living area is filled with natural light, creating a warm and inviting atmosphere-perfect for relaxing or entertaining. The unit boasts three generous bedrooms and a full 3-piece bathroom. A significant advantage is the in-suite laundry facilities, adding ultimate convenience. Enjoy the comfort of a modern home with forced-air gas heating and central air conditioning shared with the main house. Situated in a family-friendly, growing neighborhood close to parks, trails, schools (including a school bus route), public transit, and shopping. Tenant responsible for 30% utilities. This is an ideal home for students, professionals, or a small family seeking a quiet, well-maintained community. Don't miss this fantastic opportunity! (id:47351)
612 - 1660 Bloor Street
Mississauga, Ontario
Welcome home! This sunny and spacious unit boasts 3 bedrooms, 2 baths, and nearly 1,000 sq. ft. of functional living space. The large living room steps out onto a balcony with views of the CN Tower, Toronto skyline, and Lake Ontario. The building is family friendly & offers tons of amenities including an outdoor pool, tennis court, gym, sauna, game room, kids playroom & library. Conveniently located near public transit, and only minutes from Highways 427, 401 & QEW. Groceries, gas & everyday essentials are across the street, while parks, schools, and everything else you may need is nearby. The community is also surrounded by the lush Etobicoke Creek & Applewood Trails, so you can step into nature at any time while living in the city. The lease includes all utilities, plus one parking spot and a large full-sized locker. (id:47351)
6883 Shelter Bay Road
Mississauga, Ontario
Beautiful Raised Bungalow Ideally Located In The Highly Desirable Meadowvale Community Of Mississauga. This 3 + 2 Bedroom Home Offers 1,140 Sq Ft Of Bright And Functional Above-Grade Living Space Plus A Fully Finished Basement - This Home Presents Incredible Versatility For Families, Multi-Generational Living, Or Income-Generating Potential. Approximately 2,000 Sq Ft Of Total Living Space. The Finished Basement Features A Full Kitchen, Two Additional Bedrooms, A 3-Piece Bathroom, Private Laundry, Pot Lights Throughout, And A Walk-Up / Separate Entrance, Making It An Ideal In-Law Suite Or Rental Opportunity. The Main Floor Showcases Three Spacious Bedrooms Including A Primary Bedroom With A Semi-Ensuite, A Well-Appointed 5-Piece Bathroom With Private Laundry, And A Modern Open-Concept Layout Enhanced By Laminate Flooring Throughout The Entire Home. The Updated Kitchen Is A True Highlight, Complete With A Large Island, Stylish Backsplash, Stainless-Steel Appliances, Quartz Counters, And A Walk-Out To A Private Backyard Deck Perfect For Entertaining. Thoughtfully Designed Pot Lighting Adds Warmth And Ambiance Across Both Levels. Situated On A Rare Reverse-Pie Shaped Lot Measuring 60.97 Ft X 141.41 Ft, This Property Offers Generous Outdoor Space And Endless Possibilities. With Solid Upgrades Already In Place, This Home Is Simply Waiting For Someone's Finishing Touches To Make It Their Own. A Fantastic Opportunity In A Family-Friendly Neighbourhood Close To Parks, Schools, Transit, Shopping, Highways 401 / 407 / 403 And All Major Amenities. (id:47351)
210 - 396 Highway 7 E
Richmond Hill, Ontario
Bright And Cozy One Plus Den Unit. Open Concept, Only 1.5 Yrs Old. Great Location! One Parking And Locker Included (id:47351)
