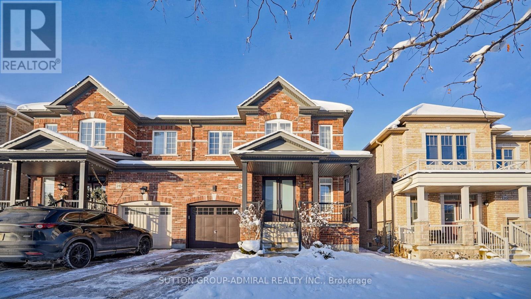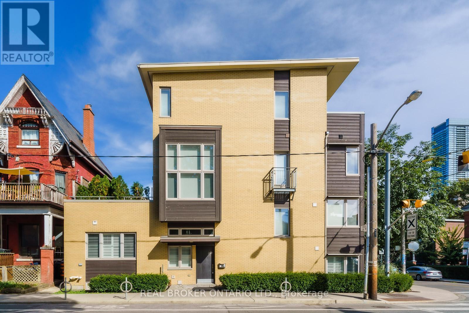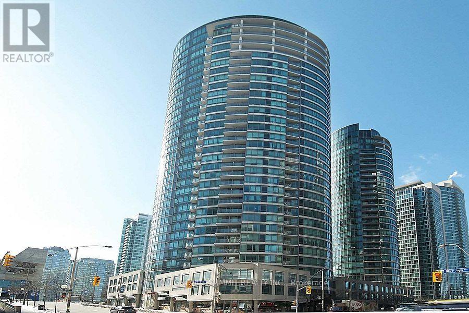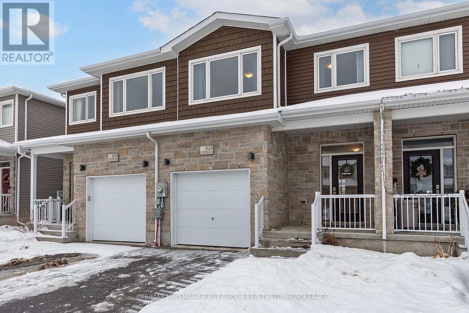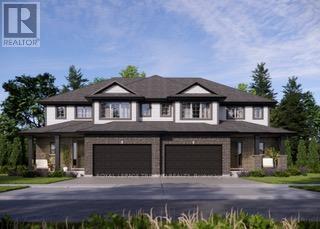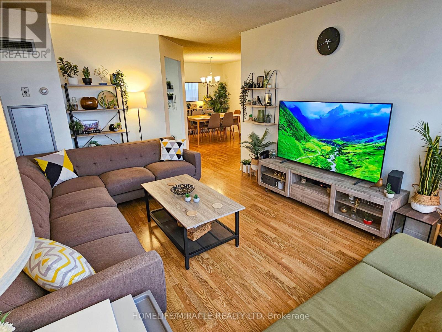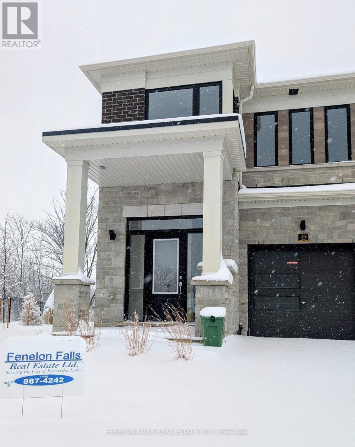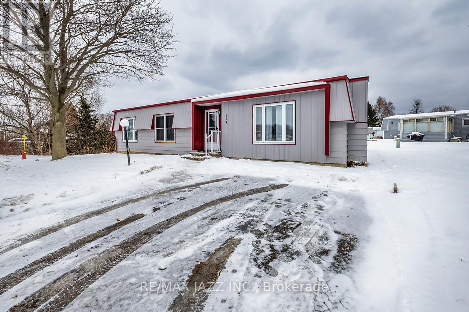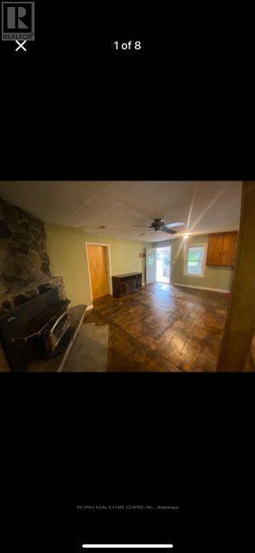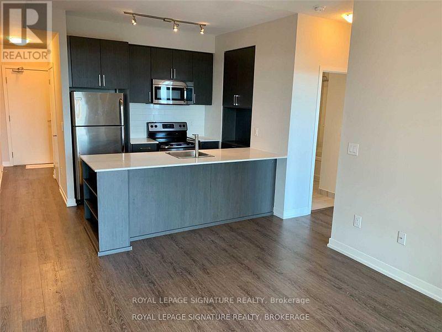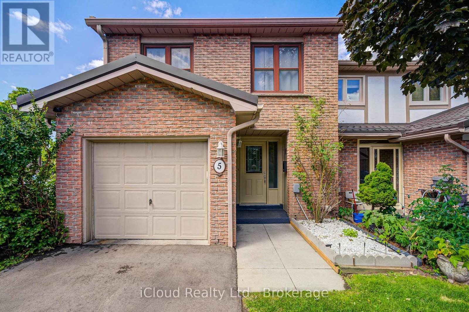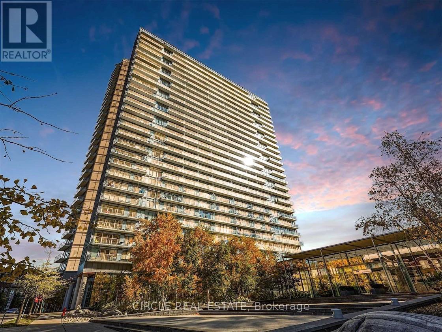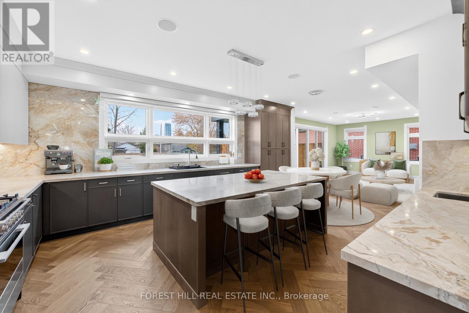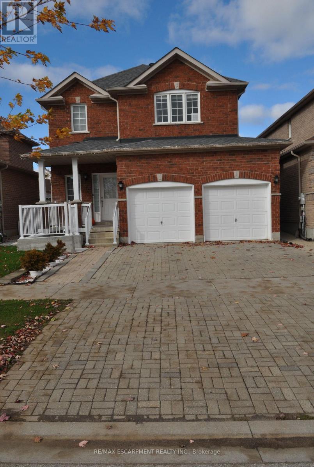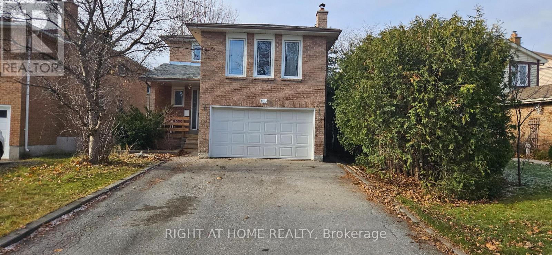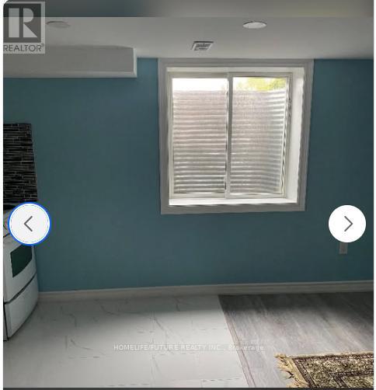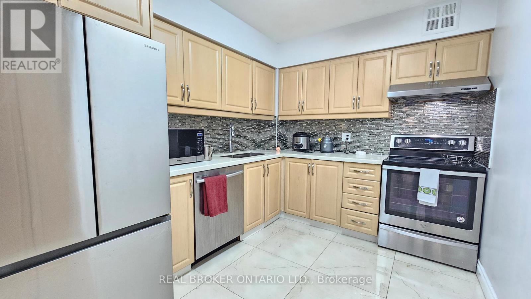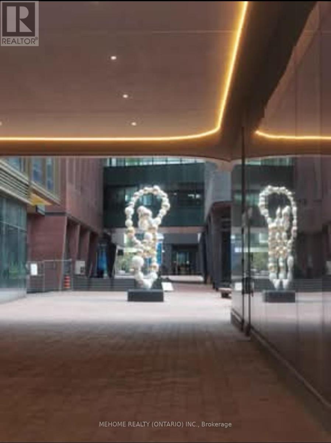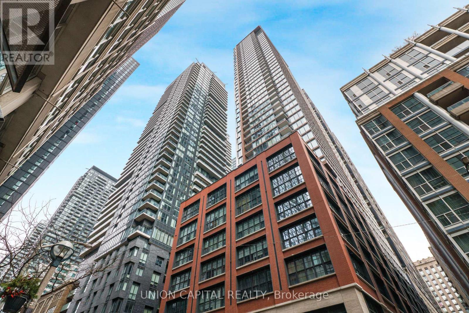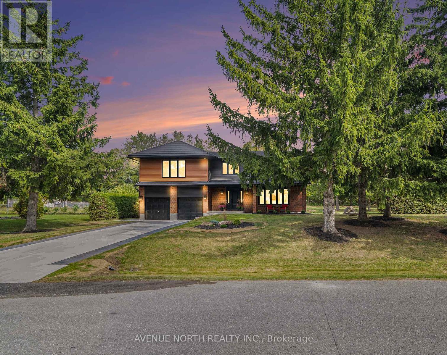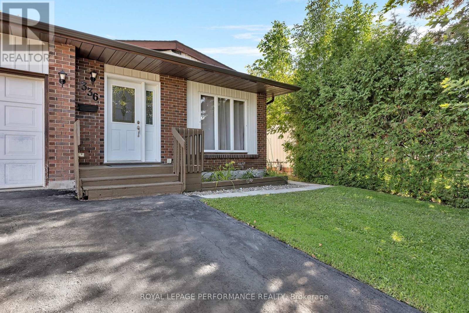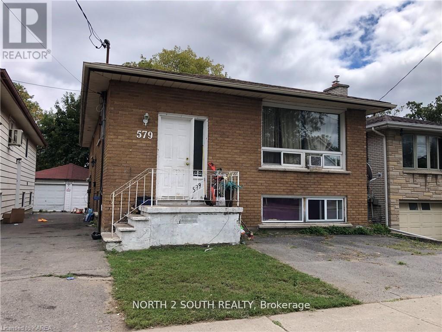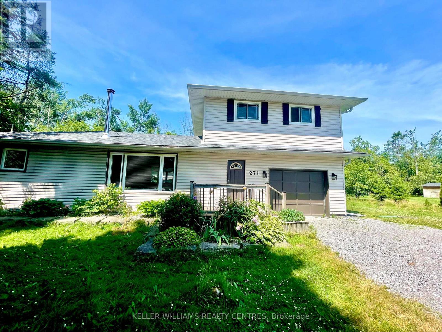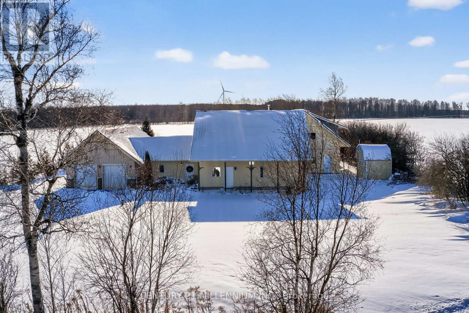24 Algeo Way
Bradford West Gwillimbury, Ontario
Beautifully upgraded, bright, and spacious 4-bedroom semi-detached home situated on a premium lot, offering over 3,400 sq. ft. of total living space, including a fully finished open-concept basement. The basement features a full bathroom, pot lights, dedicated storage, and rough-in plumbing and electrical for a future kitchen-ideal for extended family or income potential. New oversized-height front entry double door, new garage door, freshly painted interiors, Engineered hardwood flooring on the main and second level. The family-size kitchen offers quartz countertops, stylish tile backsplash, s/s appliances, breakfast bar, and double french doors leading to the backyard. The family room is highlighted by a wall-mounted gas fireplace, The bright primary bedroom features a walk-in closet and a luxurious 5-piece ensuite, Quartz countertops and updated faucets in bathrooms, 200-amp electrical panel, central air conditioning, owned furnace, sump pump, r/i central vacuum, second floor laundry, Outdoor fully fenced yard, gas line for BBQ, retractable awning over the deck, spacious porch with iron railing, and garage door opener with remotes. Bradford's Premier Family Community - Ideally located within walking distance to Green Valley Park and just minutes from Hwy 400, community centre, schools, shopping, groceries, GO Transit, and more.... , Must See! Don't Miss Virtual Tour + 3D (id:47351)
1 - 207 Beverley Street
Toronto, Ontario
Premium 2-Bedroom Townhome in a Lively Downtown Location. This beautifully unique and stylish loft-style unit is in a modern, airy building that fits right into the eclectic neighbourhood. It is bright and fully-equipped with high ceilings and quality modern finishes. It has a full complement of stainless steel appliances, an island with stone countertop, double sink, and plenty of storage available including a built-in pantry. The bedrooms are spacious. The primary bedroom is connected to a huge walk-in closet and ensuite. It comes with parking and bike storage. A rare opportunity for low-maintenance living in a boutique setting. Set in the heart of downtown Toronto, this prime location offers unbeatable walkability. Steps to Kensington Market, Chinatown, Grange Park, and Queen West, with endless options for dining, cafés, shopping, and culture. Close to U of T, OCAD, major hospitals, and the Financial District. Excellent TTC access with nearby streetcars and subway stations makes commuting effortless. Enjoy vibrant city living while tucked away on a quiet, tree-lined street: an ideal combination of convenience and character. (id:47351)
1003 - 361 Front Street
Toronto, Ontario
Here Is Your Opportunity To OWN This Beautiful 1 Bdrm Plus Den Unit W/All Of Your Utilities Included (Except Cable Tv, Internet & Phone ). Breathtaking Views Of Toronto. Growing City Skyline. Steps To Financial & Entertainment Districts, ScotiaBank Arena, Union Station, And St. Lawrence Market! World Class Buildling Facilities Which Includes A Salt Water Pool, Basketball Gym, Theatre Room, Rock Garden W/Bbq & 24 Hr Rabba On Main Floor Of Building. (id:47351)
928 Riverview Way
Kingston, Ontario
A charming 3 bedroom 3 bath townhome in the East-End of Kingston, this move-in-ready home offers the perfect blend of comfort and convenience. Step inside to a bright and spacious layout with large windows and soaring 9ft. ceilings that fill the space with natural light. The open-concept living and dining areas create a welcoming atmosphere, perfect for entertaining guests and relaxing evenings by the fireplace. Gorgeous kitchen with large island, quartz counters and ample cabinetry including a walk-in pantry. Main floor laundry with inside access to the garage. Upstairs, you'll find three well-sized bedrooms, each designed with comfort in mind. The primary bedroom features a generously sized walk-in closet and ensuite bathroom, while the additional rooms are perfect for family, guests, or even a home office. Completing the upper level is a 2nd full sized bathroom. Freshly painted throughout in neutral tones and only 8 years old, this home still feels brand new! Spacious backyard is easily accessible off the main level and as a bonus you have no rear neighbors. Located close to CFB Kingston, top-rated schools, parks, and all the amenities of the East End. Plus, you're just minutes away from downtown Kingston, where you can explore a vibrant mix of dining, shopping and entertainment. Whether you're strolling along the waterfront, visiting local cafes, or enjoying live performances, everything you need is within reach. Don't miss this opportunity to own a home that perfectly balances modern living with an unbeatable location. You won't want to miss this one! (id:47351)
16 Harrow Lane
St. Thomas, Ontario
Welcome to the Elmwood model located in Harvest Run. Currently under construction; completion March 11, 2026. This Doug Tarry built, fully finished 2-storey semi detached is the perfect starter home. A Kitchen, Dining Area, Great Room & Powder Room occupy the main level. The second level features 3 spacious Bedrooms including the Primary Bedroom (complete with 3pc Ensuite & Walk-in Closet) as well as a 4pc main Bathroom. The lower level is complete with a 4th Bedroom, cozy Recroom, 4pc Bathroom, Laundry hookups & Laundry tub. Notable Features: Luxury Vinyl Plank & Carpet Flooring, Tiled Backsplash & Quartz countertops in Kitchen, Covered Front Porch & Attached 1.5 Car Garage. This High Performance Doug Tarry Home is both Energy Star & Net Zero Ready. A fantastic location with walking trails & park. Doug Tarry is making it even easier to own your home! Reach out for more information regarding First Time Home Buyer promotion. All that is left to do is move in, get comfortable & Enjoy! Welcome Home! (id:47351)
1206 - 12 Laurelcrest Street
Brampton, Ontario
Family-Oriented Gated Community Of Prestigious Condos With 24/7 Security Guard On-Site. Large & Spacious 2-Bedroom Condo Is Perfect For A Family, In Excellent Move-In Condition. Gorgeous Panoramic North Views, Natural Light. All Utility Bills Are Included in the Maintenance Fee! Laundry Is Ensuite. Two Parking Spots Included. Amenities: Gym, Party Room, Outdoor Pool, Sauna, Private & Fenced Grounds W/ BBQ, Lots of Visitor Parking. Transit At Doorstep. Luxury Vinyl Floors Throughout Living Area and Kitchen. Bonus: 2nd Parking Included. No Pets As Per Condo By-Laws. Unit will be cleaned prior to New Tenant Move-In. (id:47351)
25 Hickey Lane
Kawartha Lakes, Ontario
Call now to see this brand-new, move-in ready home in a new enclave of contemporary townhomes. An end-unit beside the scenic walking trails and the Scugog river in Lindsay. This unit features an extra-large lot perfect for outdoor activities that overlooks green space. It has a bright and spacious interior with large windows. Perfect for a family or professionals looking looking for a modern lifestyle. The open concept main floor with 9-foot ceilings features a kitchen with Stainless steel appliances, Quartz Counter-tops, and a Central Island. Perfect for entertaining and family living. On-demand hot water and a High-efficiency Natural gas Furnace. Attached Garage. Rough-in plumbing for a 4th bathroom, and room to expand in the unfinished basement. Lindsay is the gateway to the Kawartha Lakes, a central hub for cottage country, with easy access to Toronto. It also features robust calendar of community events offering arts and entertainment for everyone. (id:47351)
119 Wilmot Trail
Clarington, Ontario
Opportunity Knocks! Welcome to this well-maintained 2-bedroom, 2-bathroom bungalow located in the heart of the highly sought-after Wilmot Creek Adult Lifestyle Community. Featuring a bright open-concept layout, the spacious living and dining areas are filled with natural light from large windows and offer a cozy gas fireplace-perfect for relaxing or entertaining. The eat-in kitchen boasts ample cabinetry, generous counter space, and additional seating for casual dining. A comfortable family room overlooks a 12'4" x 14'4" deck, where you can enjoy peaceful views of lush green foliage backing onto a ravine. The spacious primary bedroom includes a large walk-in closet and a 3-piece ensuite with a low-entry threshold shower. Additional highlights include ensuite laundry and double driveway parking for two vehicles. Ideally located just a short walk to the Wheelhouse, the vibrant hub of community activities and amenities. The monthly fee includes water, sewer, snow removal, and access to exceptional amenities, such as billiards, shuffleboard, fitness and dance classes, crafts (quilting, ceramics, scrapbooking, stained glass), tennis courts, pickleball, lawn bowling, and horseshoes. Enjoy an 800-seat auditorium for dances, theatre productions, and social events, a private 9-hole golf course, two saltwater pools, indoor hot tubs and sauna, a woodworking shop, scenic nature trails, and so much more. A wonderful opportunity to enjoy active, maintenance-free living in a welcoming community. (id:47351)
42 B Peru Road
Milton, Ontario
Move into today this back half 2 bedroom with large open concept will be ready for you. Shared Laundry. (id:47351)
2301 - 40 Lagerfeld Drive
Brampton, Ontario
Welcome to Uniti - a contemporary new 26-storey rental tower in the popular Mount Pleasant Village neighbourhood. Embrace the freedom in an exciting urban hub connected to nature, culture, and the Mount Pleasant GO Station right outside your front door. #2301 is a well equipped 1BR floor plan with 1 full washroom, offering 541 sq ft of interior living space. *Price Is Without Parking - Rental Underground Space For Extra 160$/Month. (id:47351)
5 Gloucester Place
Brampton, Ontario
Welcome to this Beautiful Condominium Townhouse offering a perfect blend of comfort and convenience ! Featuring 4 Bedrooms and 3 Bathrooms, this Bright and Spacious Home boasts an Open Concept Living and Dining Area, A Modern Kitchen with Upgraded Appliances and a Private Backyard Patio. Ideal for Relaxation or Entertaining. The Upper Level offers generously sized 4 bedrooms with ample closet space. High Speed Internet, Water, Building Insurance and Cable included in Maintenance Fee. Located in a Family Friendly Community, Close to Schools, Parks, Shopping, Public Transit and Major Highways. Perfect for the First Time Buyers, Young Families or Investors looking for a Great Opportunity. Steel roof for lifetime. (id:47351)
309 - 103 The Queensway Avenue N
Toronto, Ontario
Experience upscale urban living in this spacious 1-bedroom condo featuring floor-to-ceiling windows, 9-foot ceilings, and elegant hardwood floors throughout. The modern kitchen is complete with granite countertops, a convenient breakfast bar, and stainless steel appliances, perfect for both everyday living and entertaining. Step out onto your private 90 sqft balcony overlooking a beautifully landscaped outdoor pool, offering a tranquil escape in the heart of the city. Ideally located just minutes from High Park and within walking distance to the lake, TTC, and everyday shopping. Enjoy effortless commuting with quick access to the Gardiner Expressway and QEW. (id:47351)
3474 Joan Drive
Mississauga, Ontario
Brand new and never lived in custom home - over 5,000 sq.ft of finished luxury living space. Situated on a rare 60' x 200' lot with 4 bedrooms, this home has it all - herringbone hardwood flooring throughout main floor, oversized windows throughout and stunning open to above foyer. Large open concept eat-in kitchen with quartzite counters, centre island, top tier stainless steel appliances, custom sink with faucet and lots of storage options. Sunlit family room with walk-out to covered patio and large fenced backyard. Primary bedroom with 6-pc ensuite, heated floors and spacious walk-in closets. Mudroom with ample storage, side entrance, heated floor and interior access to oversized double car garage. Walk-up finished basement with a private separate entrance, offering excellent versatility - complete with large recreation room, 5th bedroom with 3-pc ensuite, additional storage space and a unique room featuring a wet bar and 3-pc ensuite. A separate entrance leads to a large cold room with direct access to the fenced backyard. This exceptional home also features a 3-zone built-in sound system and is conveniently located just minutes from Square One, offering outstanding space and craftsmanship. Backed by a full Tarion warranty, this home delivers both quality and peace of mind. (id:47351)
52 Arlington Drive
Georgina, Ontario
Come see this BEAUTIFUL 4 Bedroom, 3 Bathroom detached home in stunning, andPeaceful Keswick! This home is situated in a Gorgeous Family-Friendly neighbourhood, with plenty of parking and a large yard! Not to mention the massive2-car garage and Huge basement to be used as a blank canvas! An absolutely beautiful space to raise your family and grow! Please note, Tenant to pay utilities on this property, and all RSA. This property is run by an INCREDIBLE property manager, meaning all you have to do is move in and enjoy! We look forward to helping you move into your next dream home. (id:47351)
Basement - 153 Stephen Street
Richmond Hill, Ontario
Clean and well-maintained Basement Apartment, Freshly Painted. Located In Desirable Bathurst And Carville Area. Hardwood Floor Throughout, Near Community Center, Parks, Schools, Transportation, And Shopping centres.Two tandem parking on Driveway. Tenant Insurance Required. No Smokers. Tenant Pays 1/3 of All Utilities And 1/3 of Hot Water Tank Rental (Total Rent of Hot Water Tank is $29.90).Landlord Uses The Cold Room In The Basement To Store Some Personal Belongings (id:47351)
Bsmt - 593 Ridgeway Avenue
Oshawa, Ontario
The McLaughlin neighbourhood boasts a vibrant tapestry of homes, seamlessly blending old-world charm with modern allure. With its perimeters outlined by King Steet to the south, Rossland Road to the north, Thornton Road to the west, and the meandering Oshawa Creek to the east, McLaughlin serves as a picturesque oasis in the heart of the city. Antonine-Maillet Elementary School literally right next door. 3 min WALK to the bus stop. 4 min walk to the day care. 20 min walk to THE OSHAWA CTR. Halal meat and Grocery 200mtrs (3 in walk). 5 min drive to COSTCO & NO FRILLS. 6 min drive to 401. 25 min walk to TRENT UNIVERSITY DURHAM. Life could not be any simpler than this! Rent includes all utilities and wi-fi. (id:47351)
414 - 39 Kimbercroft Court
Toronto, Ontario
One of The Biggest Units In The Building!! Welcome To 39 Kimbercroft Court Unit 414! This Spacious And Bright 2+1 Bedroom Condo Offers Over 1,100 Sq.Ft Of Comfortable Living Space In A Highly Desirable Markham And Sheppard Location. Featuring Two Large Master-Size Bedrooms On Opposite Sides For Added Privacy, Each With Its Own Balcony - A Rare Find In This Building! The Updated Kitchen Opens To A Generous Living And Dining Area, Perfect For Family Gatherings. The Den Provides The Ideal Space For A Home Office Or Playroom. Enjoy The Convenience Of Two Underground Parking Spaces, Along With Nearby Parks, Schools, Grocery Stores, And Easy Access To Public Transit. Just Two Minutes To Highway 401, Making Commuting A Breeze. The Building Also Features A Dedicated Prayer Room (Masjid) On The Lower Level, Adding To The Community Appeal. Perfect For A Large Or Growing Family Looking For Space, Comfort, And Convenience All In One Place! (id:47351)
4116 - 88 Queen Street E
Toronto, Ontario
Enjoy modern and stylish downtown living in this sun-filled, north-facing 1-bedroom suite at 88 Queen. Situated on the 41st floor, this high-level view unit features a sleek contemporary kitchen with built-in appliances, floor-to-ceiling windows, and a bright, open-concept layout. Enjoy 5-star building amenities, including a fully equipped gym, yoga studio, rooftop terrace, party room, and 24/7 concierge. Unbeatable location-just steps to TMU, Eaton Centre, Queen Subway Station, St. Michael's Hospital, plus countless restaurants and shops. With a Walk Score of 99 and a Transit Score of 100, convenience is at your doorstep. The perfect blend of style, comfort, and urban convenience! (id:47351)
4606 - 55 Mercer Street
Toronto, Ontario
Welcome to 55 Mercer - a modern studio suite perched on the 46th floor with a clear north-facing view. This efficiently designed unit offers contemporary finishes, integrated appliances, and floor-to-ceiling windows that bring in plenty of natural light. Located in the heart of the Entertainment District, steps from transit, top restaurants, shops, and cultural hotpots. Enjoy access to exceptional building amenities, including a state-of-the-art fitness center. Perfect for professionals or students seeking a connected downtown lifestyle (id:47351)
19 Newland Drive
Ottawa, Ontario
Luxury Living in Prestigious Hearts Desire - Fully Remodeled Executive Home! Prepare to fall in love with this breathtaking, fully transformed executive home, set on an oversized 150x200 ft lot at the end of a quiet cul-de-sac in one of the city's most desirable neighbourhoods. From the moment you arrive, the curb appeal is undeniable - impressive exterior framed by mature trees, inviting front porch, oversized double garage, and 6-car driveway that creates an unforgettable first impression. Meticulously redesigned with high-end finishes and sophisticated upgrades throughout, this home offers a rare blend of luxury and elegant design. The private backyard offers a park-like feel, complete with a large patio surrounded by natural greenery, ideal for outdoor entertaining or a peaceful retreat. Inside, the open layout and natural light create a bright and inviting feel throughout the home. Thoughtful design elements include a striking open staircase, engineered hardwood flooring, carpet-free living, a sleek modern fireplace, designer lighting, pot lights, and more. At the heart of the home is a custom chef's kitchen featuring a large island, modern cabinetry, and high-end appliances, perfect for everyday living and effortless hosting. The main floor flows seamlessly through formal living, dining, and family areas. Upstairs, two luxurious primary suites feature walk-in closets and spa-inspired en-suites. Two additional spacious bedrooms with walk-in closets, a beautiful main bathroom, and convenient laundry complete the second floor. The finished basement offers flexible space for a home office, gym, theatre, or games room. The home has been extensively upgraded with all-new wiring and 200-amp service with EV rough-in, a new metal roof, new insulation (including attic), new windows, doors, and more. Ideally located near top schools, scenic trails, parks, and amenities, this one-of-a-kind home offers luxury, lifestyle, and an exceptional location. (id:47351)
B - 336 Tulip Crescent
Ottawa, Ontario
ALL INCLUSIVE! Large 1 bedroom, 1 bathroom unit in Chatelaine Village. 2 parking spots. Lower level of bungalow. INCREDIBLE location: Easy access to transit & highway, Convent Glen Plaza with Metro, Pharmacy, LCBO and Beer Store, trails along the Ottawa River, Petrie Island, Place d'Orleans, LRT, and so much more. This legal unit was just completed and offers a bright and spacious space. Smooth ceiling throughout and carpet-free. Open concept kitchen, living and dining. Large windows for abundant natural light. Kitchen features ample cabinetery, food pantry and island with seating area. All new appliances included. Gas fireplace in living and dining room area. Large under the stairs storage closet. In-unit laundry with full size washer and dryer. Large bedroom with walk-in closet. Bathroom with large walk-in shower. Offers to include Agreement to Lease, Rental application, Letter of employment and last two paystubs, Credit check & ID. Some pics virtually staged. (id:47351)
579 Macdonnell Street
Kingston, Ontario
All brick legal duplex with amazing income potential in the highly desirable Kingscourt area. Upper level includes 3 spacious bedrooms and 1 full bathroom, with a large living/dining room, separate eat-in kitchen with breakfast area and potential for ensuite laundry. Lower level includes a second self-contained unit with 3 spacious bedrooms and 1 full bathroom, with living room and ensuite laundry room and 2 separate entrances. Large backyard in the rear with a detached single car garage as well as a parking pad in the front for 2 additional cars. Upper level unit currently vacant. Current income from the lower level unit only is $22k+, potential income $55k+ with positive cash flow OR $64k+ as a student rental with over 9% cap rate! Property needs work but a great investment opportunity with excellent value add potential! (id:47351)
271 George Drive
Kawartha Lakes, Ontario
Beautiful Bobcaygeon home available for a flexible short-term lease! This 3-bed, 3-bath property offers bright, spacious living, 2 cozy fireplaces, and a serene yard-just minutes from the lake and local amenities. Ideal for families or a relaxing getaway. Book your viewing today! (id:47351)
322066 Concession Road 6-7
East Luther Grand Valley, Ontario
Countryside Forever!! Discover the best of modern country living just 5 min drive from the charming Town of Grand Valley & the Luther Lake Conservation Lands ideal for nature lovers, canoeing & bird watching. Set on a peaceful rural 1 acre property on a paved road, this 4500 square foot home is energy efficient, passive solar and embraces sustainable living, blending modern comfort with environmentally responsible design. It is an stunning expansive home offering 6 bedrooms & 5 bathrooms!!Built with natural eco-friendly material including concrete, metal, wood, straw insulation & plaster including conventional construction. This property has a low-carbon footprint without sacrificing style or function. Constructed with premier planning, process & engineering standards. The thoughtfully designed layout offers a very spacious open airy main residence (could be 2 residences !) & a beautiful SEPARATE self contained 1 Bedroom apartment with laundry . The 2 car attached garage is 30 ft. X 23 ft. PLUS an attached rear workshop/garage 17 ft. x 23 ft. with a rear roll up door. Parking for 8-10 cars. Large entry 20 ft. x 11 ft. Radiant in-floor heating & practical porcelain tile throughout the main floor. The reading area leads to a gym / home office & a L-shaped great room with an inviting wood stove & a spacious play area. The open concept design features deep window sills, built-in shelves, reclaimed elm & maple floors, 3 walkouts to the garden courtyard, solid wood doors, custom maple kitchen, walk-in pantry & pot lighting throughout!! Built with top quality materials starting from a concrete foundation, in floor radiant heat, framed construction, aluminum roof, high end fibreglass windows, R 40 walls & R 60 ceilings, 400 amp electrical service, 2 tankless hot water tanks w/ heat exchangers, 2 HRV's & a Waterloo Biofilter Septic. The well has a constant pressure system. This home has a warm organic look, thick sculpted walls, deep window sills & a natural plaster finish. (id:47351)
