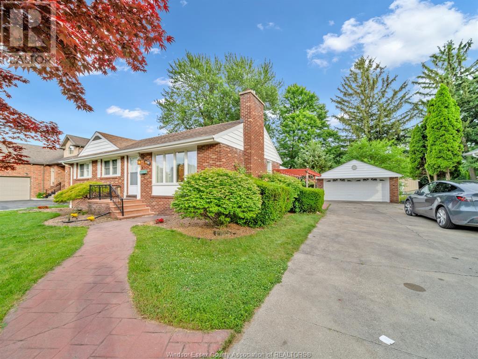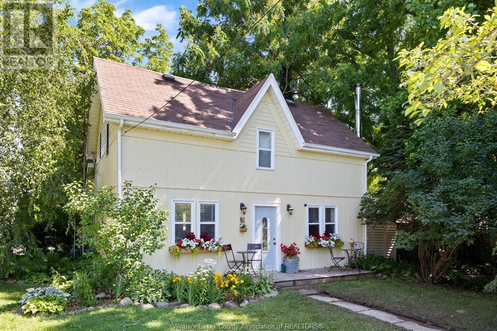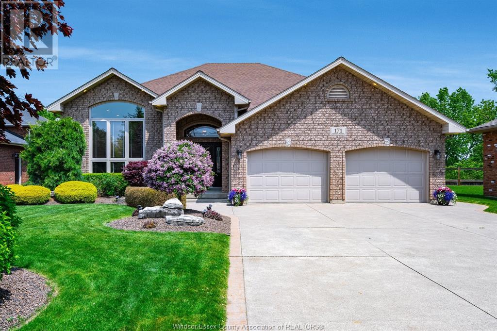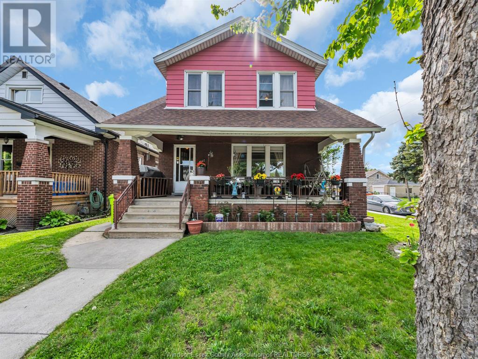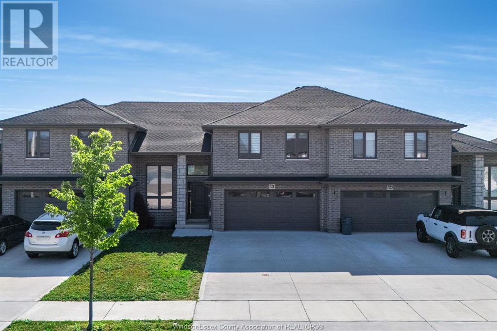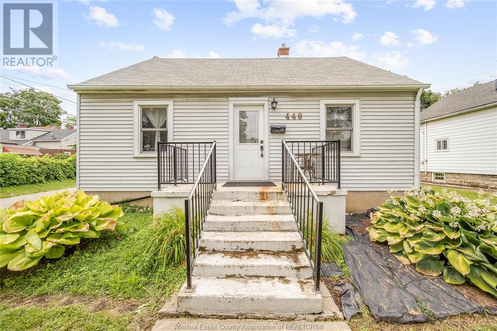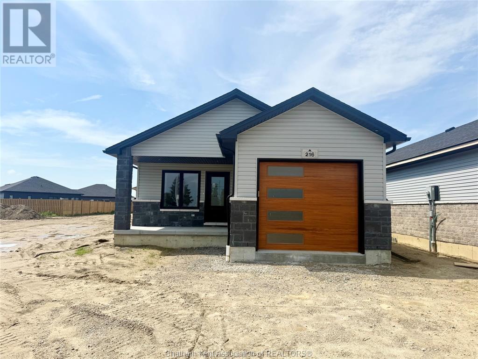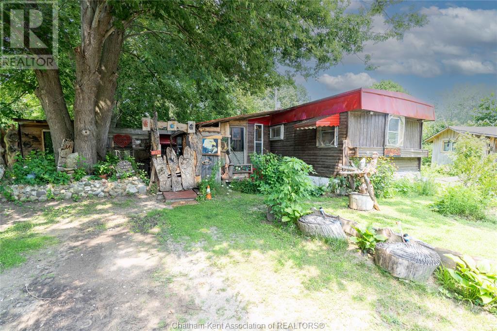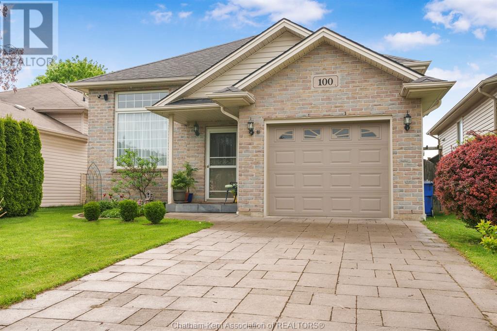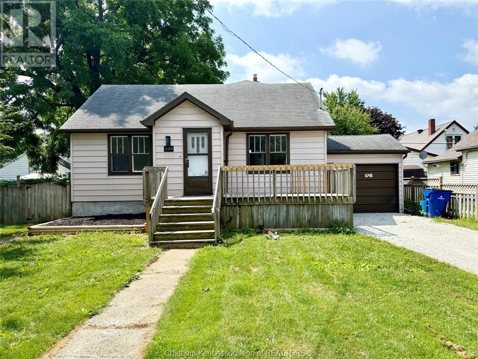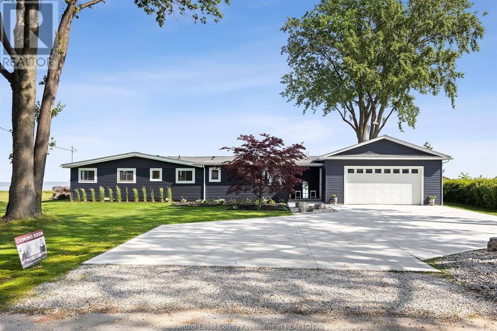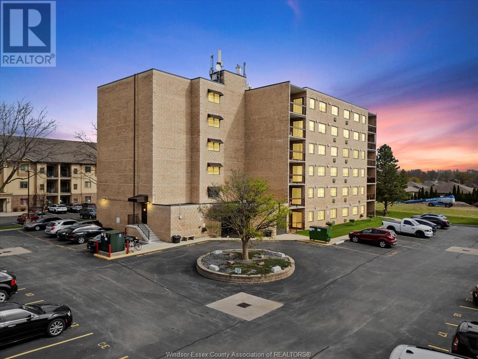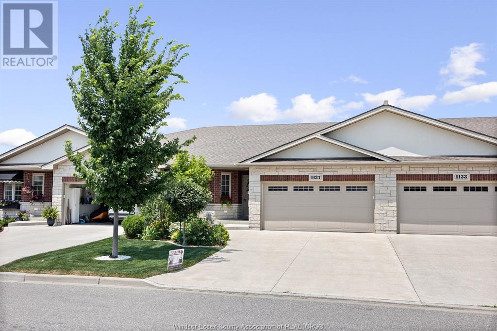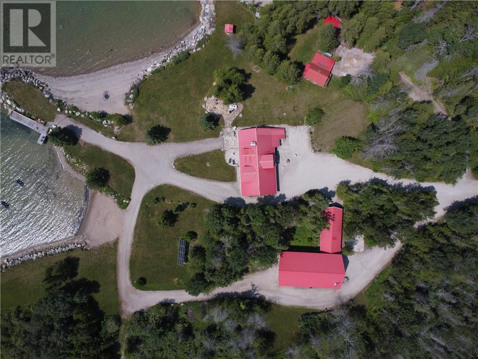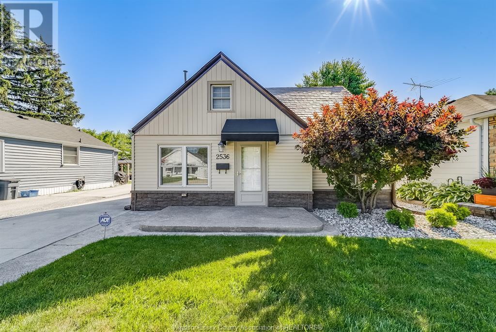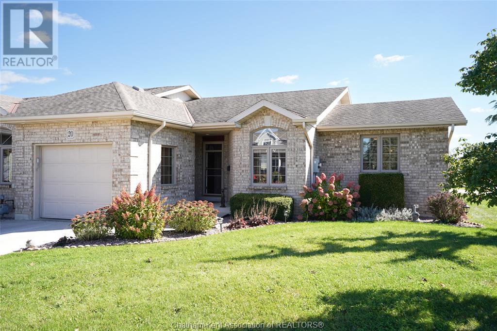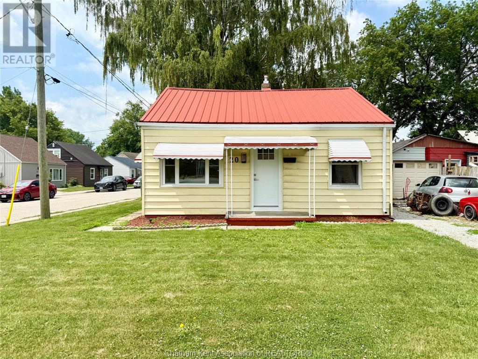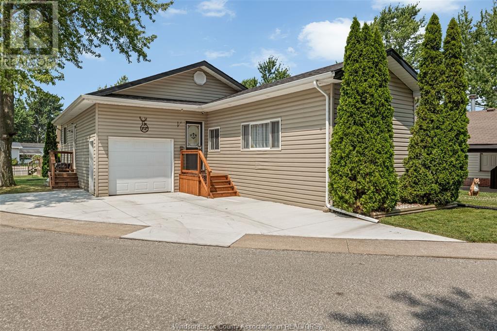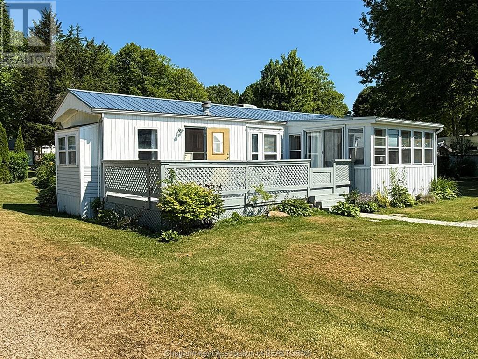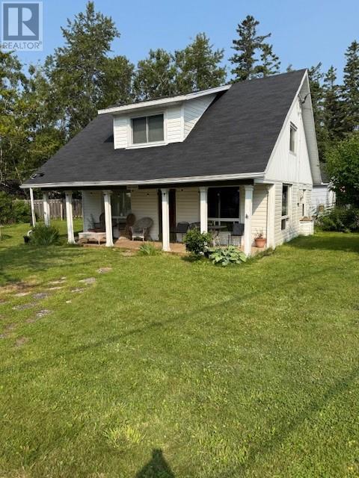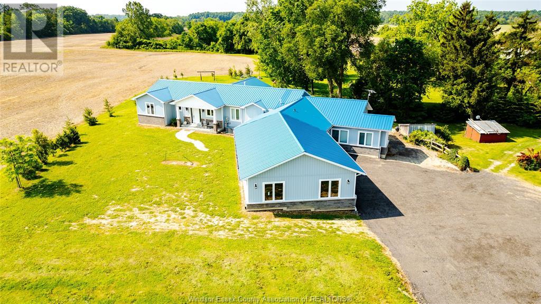1045 Cabana Road West
Windsor, Ontario
Welcome to this updated brick ranch i n South Windsor! Main floor offers 3 beds, 1 bath, and a bright kitchen. Basement has a separate entrance, 3 beds, 2nd kitchen and 2nd bath. The basement is currently rented for $2,300/month. Sits on a large 77x153 ft lot with a detached 2-car garage and a beautifully landscaped yard. Your chance for a perfect home with an income-generating opportunity near St. Clair College! Vacant possession available. Call the listing agent to book your private showing. (id:47351)
404 King Street East
Harrow, Ontario
This charming pre inspected home invites you to step into a storybook setting. With numerous recent updates, it gracefully preserves much of its original character & charm. As you enter the main floor, you'll discover a bright & inviting kitchen that flows seamlessly into a cozy eating area. The family room, adorned with a wood-burning fireplace, offers the perfect space for relaxation. Also on the main floor, you'll find a new 3pc bath & a beautifully designed primary bedroom. Upstairs are 2 additional bedrooms, along with the second bathroom featuring a classic clawfoot tub & a stylish vanity, both harmonizing perfectly with the home's timeless appeal . The outside area is enchanting, featuring gardens, a covered back porch, a fire pit, and a shaded patio . Additionally, there is a fantastic heated/cooled outbuilding that can serve as a man/woman cave, and great storage on the upper level that could also be used as an extra guest suite or transform it into an additional dwelling for extra income. (id:47351)
171 Sturgeon Meadows
Leamington, Ontario
Welcome to 171 Sturgeon Meadows—a beautifully maintained bi-level ranch on the north end of the subdivision with no rear neighbours, and amongst other single family homes. This spacious 4-bedroom, 3-bath home offers an open-concept layout with hardwood and porcelain tile, a finished basement (2019) with fireplace (2017), dry bar, and office. Major updates include Centennial windows in the living/dining rooms (2021), new windows in the laundry and basement bath (2024), A/C and water heater (2019), new deck (2024), and roof (2013). The private backyard retreat features an above-ground pool (liner 2018), professional edging, and mature landscaping. Other highlights include a generator, security system, oversized driveway, garage loft, cold room, and great storage throughout. Appliances included. Flexible closing. Close to schools, shopping, and the bypass. Some furniture negotiable. Buyer to verify all information. (id:47351)
1407 Hall
Windsor, Ontario
DISCOVER THE ALLURE OF THIS CHARMING BRICK HOME! WELCOME TO THIS ENCHANTING 1 1/2 STORY BRICK HOME, WHERE CHARM AND FUNCTIONALITY BLEND SEAMLESSLY. THE MAIN FLOOR INVITES YOU WITH A SPACIOUS LIVING ROOM, A GENEROUS DINING AREA, AND A WELL-APPOINTED KITCHEN PERFECT FOR CULINARY ADVENTURES. UPSTAIRS, YOU'LL FIND THREE ROOMY BEDROOMS AND A STYLISH 3-PIECE BATH, OFFERING COMFORT AND RELAXATION. THE LOWER LEVEL ENHANCES THE HOME'S PRACTICALITY WITH AMPLE STORAGE AND A CONVENIENT LAUNDRY AREA. SITUATED ON A CORNER LOT, THIS PROPERTY BOASTS A FULLY FENCED, SPACIOUS BACKYARD, IDEAL FOR OUTDOOR ACTIVITIES AND ENTERTAINING. FOR ADDED PEACE OF MIND, A NEW ROOF WAS INSTALLED IN 2021. EMBRACE THE CHARM AND MODERN UPDATES OF THIS DELIGHTFUL HOME AND CREATE LASTING MEMORIES IN A SPACE THAT TRULY FEELS LIKE HOME. DON'T MISS OUT ON THIS INVITING HOME! (id:47351)
721 Faleria Street
Lakeshore, Ontario
Townhome style raised ranch with bonus room located in highly desired Lakeshore location. Built in 2021, this home features a main floor with an open concept living room, kitchen, and dining area, a large primary bedroom with a 4pc en-suite and walk in closet, as well as a 2nd 4pc bath. Bonus room above the garage provides 2 additional bedrooms. Fully finished basement offers family room, 2 additional bedrooms, plenty of storage, space for a 2nd kitchen, and a grade entrance offering the potential for a 2nd unit or multi generational living. Attached double garage with inside entry and a covered deck off the dining area. (id:47351)
448 Ellis
Windsor, Ontario
Welcome to this beautifully maintained 3+1 bedroom, 2-bath home situated on a rare double-size corner lot—offering endless potential, especially for those considering an Accessory Dwelling Unit (ADU). This spacious property features a separate side entrance to a large basement, ideal for an in-law suite or rental income. The home has been updated with a newer furnace and air conditioner, providing peace of mind and year-round comfort. Bright and functional layout with 3 bedrooms on the main level, plus an additional bedroom in the lower level. Great curb appeal and plenty of space for parking, gardens, or future development. Located in a family-friendly neighborhood close to schools, shopping, and transit. A perfect opportunity for investors, multi-generational families, or first-time buyers looking for room to grow and earn! (id:47351)
216 Ironwood Trail
Chatham, Ontario
Welcome to ""The Birch"" built by Maple City Homes Ltd. Offering approximately 1397 square feet of living space, this new construction home provides an open concept layout that offers both indoor and outdoor spaces for you to enjoy with front and rear covered porches. The kitchen includes quartz countertops, that flows into the dining space and living room giving an open concept design. Patio doors off the dining room, leading to a covered deck. Retreat to your primary bedroom, which includes a walk-in-closet and an ensuite. Price includes a concrete driveway, fenced in yard, sod in the front yard & in the backyard. With an Energy Star Rating to durable finishes, every element has been chosen to ensure your comfort & satisfaction for years to come. Price inclusive of HST, net of rebates assigned to the builder. All Deposits payable to Maple City Homes Ltd. (id:47351)
29338 Jane Road Unit# 52
Thamesville, Ontario
Welcome to this unique, private retreat located just outside of the small town of Thamesville. This 2 bedroom 1 bath offers plenty of extra space to lounge or entertain guests both indoor and out! Every corner has an artist’s touch from the live edge fence and finishings to the decor. You’ll forget you have neighbours with its cottage like feel. Book your private showing now for this must see space. (id:47351)
100 Manning Drive
Chatham, Ontario
Welcome to 100 Manning Drive, where pride of ownership meets practical comfort and timeless charm. This lovingly maintained 3-bedroom, 2-bathroom home is truly move-in ready, with space and style that fits every season of life. Step into the inviting living room, where a stunning tray ceiling adds architectural flair and a touch of sophistication. The fully finished basement opens the door to possibilities. Think cozy guest suite, productive home office, or a fun-filled rec room. Outside, you’ll find lush, well-kept landscaping and the convenience of sprinkler systems in both the front and back yards. The dolly shed is perfect for hobbyists, tinkerers, or extra storage. Whether you're hosting a backyard BBQ or enjoying a quiet night in, this home checks all the boxes for easy living and lasting memories. (id:47351)
648 Wallace Street
Wallaceburg, Ontario
Welcome to 648 Wallace St — a beautifully renovated 1.5 storey home offering 918 sq. ft. of stylish living space, with 3 bedrooms, a den, and 2 full bathrooms. Whether you're a first-time buyer, downsizing or an investor, this home checks all the boxes. The main floor welcomes you with a bright, updated kitchen featuring brand new stainless steel appliances, seamlessly connected to the dining area. Enjoy a sun-filled living room, a cozy main floor bedroom, a fully renovated 4-piece bathroom, and the added convenience of main floor laundry. Upstairs, you'll find two more bedrooms, an updated 3-piece bathroom with a relaxing soaker tub, and a versatile den—ideal as a home office, creative space, or reading nook. The full, unfinished basement offers plenty of storage and endless potential for customization. Outside, the fully fenced backyard is perfect for kids or pets to play, and you'll love the ample parking with a single attached garage and private driveway. Bonus: A/C unit was updated in 2023. Call today to book your showing! (id:47351)
360 East Street North
Sarnia, Ontario
FANTASTIC VERY WELL CARED FOR HOME IN CENTRAL SARNIA CLOSE TO MANY AMENITIES INCLUDING GROCERY, PHARMACY, RESTAURANTS, HARDWARE AND THE HOSPITAL. LARGER THAN IT LOOKS THIS HOME HAS A STAMPED CONCRETE COVERED PATIO, GARDEN SHED AND A LARGE LANDSCAPED FENCED YARD. TWO BEDROOMS, 1.5 BATH FAMILY HOME HAS STELCO STEEL SIDING, VINYL WINDOWS, 100 AMP SERVICE, NEWER WASHER AND DRYER AND FRIDGE. STOVE, UPRIGHT FREEZER, MICROWAVE AND ELECTRIC FIREPLACE ALSO INCLUDED. FURNACE AND AIR 2014, 35 YR SHINGLES. SPACIOUS KITCHEN WITH LARGE ISLAND FOR ENTERTAINING, LIVINGROOM DININGROOM COMBO WITH HARDWOOD FLOORS. DOUBLE CONCRETE DRIVEWAY WITH PARKING FOR 4. A PLEASURE TO SHOW! HWT IS A RENTAL (id:47351)
75 Island
Lighthouse Cove, Ontario
Spectacular Lakefront Property. Situated on a 100 x 150 lot where you can see the sunrise and the sunset! This 1280 sq ft one floor ranch home with attached 2 car garage is done to the 9's!Completely remodeled to the studs, all glass along the lake side offers you unobstructed view of Lake St Clair.3 bedrooms 1 and 1/2 baths, granite counters, custom kitchen and baths, walk out off kitchen to patio/decks /gazebo area. New steel wall at lakeside. New massive concrete driveway and sidewalks. New siding , roof, insulation, mechanical completely move in condition. Located next to private sandy beach parkette, bbq area, and private boat launch all for your use. One of a kind location in the quaint safe waterfront community known as Lighthouse Cove. (id:47351)
1905 Normandy Unit# 102
Lasalle, Ontario
Step into luxury with this completely updated 2-bedroom, 2-bath condo, offering exceptional style & comfort in one of LaSalle’s most desirable locations. Immaculately renovated from top to bottom, showcasing quality craftsmanship & modern design throughout.. The stunning kitchen feats quartz countertops, amble cabinetry, & elegant finishes, all flowing seamlessly into a bright, open living space with new flooring, fresh paint, & modern lighting throughout.The spacious primary suite boasts a walk-in closet and sleek ensuite for convenience, while the second bedroom is ideal for guests, home office, or flex space. Enjoy quiet mornings or evening relaxation on your private patio, Just minutes to schools, shopping, restaurants, & trails—this is effortless condo living at its finest. (id:47351)
1137 Bridalfalls
Windsor, Ontario
Welcome to 1137 Bridalfalls, this 1450 sq ft ranch style townhome was built in 2018. Front double concrete driveway and sidewalk, double attached garage. Beautiful landscaped beds lead to your covered walkway to your front door. Lovely decor in this open concept design gives you plenty of room for a formal dining table, large kitchen and solid stone counters, living room with gas fireplace and triple glass doors to your private concrete patio.Spacious guest bedroom with ensuite door to a full 4 piece bath. Generous primary bedroom with private ensuite with walk in shower and a walk in closet. Main floor laundry and loads of storage. Full unfinished basement provides even more storage. Truly a lovely unit and a must to view. Call us today for your private showing. Monthly fees for grass/snow/roof fund/grounds $135. (id:47351)
520 Goose Gap Cres
Barrie Island, Ontario
This Nature Lover’s Paradise is ready for year-round use and it is in an extremely quiet, private setting, with minimal boat traffic. It is a turnkey offering. This off-grid retreat is on 39 acres that offers spectacular sunsets and so much more! In addition to the nicely designed log home with attached garage, there is also a very large detached garage, and other useful buildings. There are multiple trails with room to develop much more. One trail heads to the east near the mouth of the bay that is basically through a bird paradise. There is also a network of trails to the north through the cedar bush. It offers 3 beaches, one being on a protected cove ideal for mooring watercraft, another has a great swimming location, and yet another that provides even more beautiful westerly vistas. The home has 3 heating sources including in-floor radiant heat and a masonry stove. There are 2 bedrooms & 1 bathroom on the main level, with 1 possibly 2 bedrooms on the second level with another bathroom. The garage has over 2500 sq.ft. on the main level. It is not only perfect for the storage of your recreational and working toys, but it includes a bathroom and finished rooms that can be used for additional accommodation, office, or games room. This property has lots of room for friends and family to enjoy with you! Contact the listing agent today for more details, or better yet, a private showing. (id:47351)
2536 Chandler
Windsor, Ontario
Step into this stunning, fully renovated 3-bedroom, 2 full bathroom home located in the heart of Windsor. Completely transformed from top to bottom, inside and out — everything is brand new, offering the perfect blend of modern style and everyday comfort. The highlight of the home is the spacious primary bedroom featuring a luxurious private ensuite and a large walk-in closet — a rare find in this price range! The open-concept living space boasts new flooring, a sleek kitchen with quartz countertops and stainless steel appliances, and quality finishes throughout. Situated in central Windsor, you’re surrounded by Manning Parks, convenient bus routes, and all the shopping and amenities you could ask for. This turn-key property is move-in ready and perfect for those looking for modern living in a prime location. (id:47351)
20 Mcintosh Avenue
Chatham, Ontario
Spacious Wide End Unit – One-Floor Living at Its Best! This bright and beautifully maintained end unit offers convenient one-floor living with soaring cathedral ceilings throughout the main living areas. The open-concept layout features a cozy gas fireplace in the combined living and dining room, creating a warm and welcoming atmosphere.The well-appointed kitchen flows seamlessly into the main living space, perfect for entertaining. The spacious primary bedroom includes a walk-in closet and private ensuite. A second bedroom, ideal as a guest room or home office, is served by a full guest bathroom. Additional highlights on the main floor include a sunroom and main-floor laundry, adding comfort and functionality.The fully finished lower level offers a large recreation room, a third bedroom or additional office space, a full bathroom, and abundant storage.Recent updates include a new furnace, central air, and hot water tank (all replaced in 2021 and owned). Enjoy worry-free living with a low $75/month neighbourhood association fee covering snow removal, lawn care, garbage collection, and road maintenance. (id:47351)
20 Mcnaughton Avenue
Wallaceburg, Ontario
This charming renovated 2-bedroom, 1-bathroom bungalow is the perfect blend of comfort & convenience. This home features a bright and welcoming living room, an updated kitchen with white cabinetry, a good-sized primary bedroom, a second bedroom, a refreshed 3-piece bathroom and a laundry room. New heat pump installed which provides both heat and air conditioning. Outside, you'll find a covered porch at the front of the home and the partially fenced backyard features a covered patio area and a storage shed. Located on a corner lot with 4 parking spaces available. Within walking distance to Grocery Stores and shopping. Whether you're a first-time home buyer, looking to downsize or to invest, this low-maintenance home is move-in ready! Book a showing today. (id:47351)
12 Spruce Street
Mcgregor, Ontario
THIS SPECTACULAR RENOVATED DOUBLE WIDE HOME IN HIDDEN CREEK FEATURES 3 SPACIOUS BEDROOMS PLUS AN OFFICE, AND AN ATTACHED GARAGE. STEP INSIDE TO A BRIGHT, OPEN-CONCEPT LIVING ROOM AND DINING ROOM THAT’S PERFECT FOR BOTH RELAXING AND ENTERTAINING. THE UPDATED KITCHEN IS GORGEOUS WITH GRANITE COUNTERTOPS, A LARGE ISLAND WITH SEATING, AND A WALK-IN PANTRY—IDEAL FOR THE HOME CHEF. THE BRAND NEW BATHROOM WITH DOUBLE SINKS IS A TRUE SHOWSTOPPER. UNWIND ON THE EXPANSIVE SUNDECK UNDER THE COVERED GAZEBO, OVERLOOKING THE BEAUTIFULLY LANDSCAPED YARD—PERFECT FOR OUTDOOR LIVING. TRUE PRIDE OF OWNERSHIP IS EVIDENT THRU-OUT. MOVE-IN READY WITH IMMEDIATE POSSESSION AVAILABLE. UPDATES INCLUDE ROOF 2021, KITCHEN, BACK DOOR, BATHROOM (JUNE 2025), CEMENT DRIVEWAY (SEPT 2024), FLOORING, LIGHTING, ALARM SYSTEM AND MORE. 5 APPLIANCES ARE INCLUDED. LAND RENT IS $895 PER MONTH, MAINTENANCE FEE $140 FOR WATER, SEWERS, GARBAGE PICKUP, CLUB HOUSE AND USE OF THE POOL. TAXES $67.94. MUST BE APPROVED BY THE PARK. ALL OFFERS MUST INCLUDE ATTACHED SCHEDULE B (id:47351)
53 Glenmar Avenue
Chatham, Ontario
Glenmar Ave, Chatham – A Rare Gem on 0.6 Acres Backing Onto Open Fields This is the one you've been waiting for! Nestled in a peaceful and sought-after neighbourhood, 53 Glenmar Ave offers the perfect mix of space, comfort, and serenity. Set on 0.6 acres and backing onto a wide-open field, you’ll enjoy uninterrupted sunset views from your own backyard. Inside, this solid 4-bedroom, 1.5-bath home has been thoughtfully updated with: A brand new roof with 50-year shingles New dishwasher and updated rear eavestrough Freshly painted basement and a new closet install Well water — great for cost savings! And let’s talk about that main bathroom – it’s huge, spa-like, and absolutely stunning, complete with a soaker tub and separate glass shower. Other features include: Cozy fireplace Ideal layout for retirees or those wanting single-level living Large driveway & double garage Private, tree-lined backyard Roomy bedrooms Located on a quiet street with mature trees and fantastic neighbors Whether you're relaxing by the fire or watching the sunset with a coffee in hand, this is the lifestyle you've been dreaming of. Don’t miss your chance to own one of Chatham’s hidden gems. Come see it for yourself — this one won’t last. (id:47351)
20615 Gray Line Unit# 211 & 213
Rodney, Ontario
Affordable serenity in a spectacular location, steps from the cliff overlooking Lake Erie. This listing features a double lot (approx. 52' x 69' & 33' x 69' respectively). The mobile home is spacious and comfortable. Furniture and appliances (including window A/C) are included. The lot(s) feature three sheds (one of which has hookups for Washer / Dryer). Purchase includes a licence to occupy the land for 21 years less a day at which point the licences are renewed. Yearly fees are low: $1,175.00 (2025). Owner must be at least 50 years old. Hydro and water are billed monthly during the maintenance season of April 1 through to October 31 (2025 total at time of listing is:$128.25) Coined laundry is available. NFTC services are available but the responsibility of owner to arrange hook up. Amenities are: Recreation and Game Room. There is a one time registration fee of $250.00 per lot. (id:47351)
15 Given Road
South Bay Mouth, Ontario
Incredible Income Opportunity – Prime South Bay Mouth Location! Discover this exceptional income-generating property just steps from the ferry docks in South Bay Mouth. Ideally situated on a fully serviced half-acre lot, this versatile estate includes multiple dwellings perfect for rentals, Airbnb, or multigenerational living. Main Home: Spacious 5-bedroom residence with generous living areas Ideal for a large family or owner-occupied rental hub Additional Dwellings: Two self-contained rental apartments in a separate building – ready for steady rental income. Detached 1-bedroom guest cottage – private and cozy, perfect for guests or additional rental. Rustic detached 1-bedroom cottage – brimming with charm and potential. With proximity to the ferry terminal and high visitor traffic, this property is a rare find in one of Manitoulin Island’s most desirable locations. Whether you're looking to invest, live and earn, or develop a boutique vacation retreat, the possibilities are endless. Don't miss out on this turn-key opportunity! (id:47351)
1377 County Rd 20
Kingsville, Ontario
Welcome to Montgomery Farms. 101 acres of sprawling residential, farm and recreational and waterfront property. The main house consists of 2 large bedrooms, family room, dinning room with partial basement. (2.5 baths) with en-suite. The recently added in-law suite consists of 1 bedroom, family room with separate entrance as well as heated floors and 1.5 baths. 3 car garage also with heated floors. Emergency generator completes the package. 1,300 sq ft serviced workshop (with running water), 3,224 sq ft serviced machine shed with 3 roll open doors. 250 sq ft serviced wood working shop (former seed shed). Property also features natural recreational land fronting onto Cedar Creek. Farm land is presently being share cropped in 2025 (details available upon request). (id:47351)
1377 County Rd 20
Kingsville, Ontario
Welcome to Montgomery Farms. 101 acres of sprawling residential, farm and recreational and waterfront property. The main house consists of 2 large bedrooms, family room, dining room with partial basement. (2.5 baths) with en-suite. The recently added in-law suite consists of 1 bedroom, family room with separate entrance as well as heated floors and 1.5 baths. 3-car garage also with heated floors. Emergency generator completes the package. 1,300 sq ft serviced workshop (with running water), 3,224 sq ft serviced machine shed with 3 roll open doors. 250 sq ft serviced wood working shop (former seed shed). Property also features natural recreational land fronting onto Cedar Creek. Farm land is presently being share cropped in 2025 (details available upon request). (id:47351)
