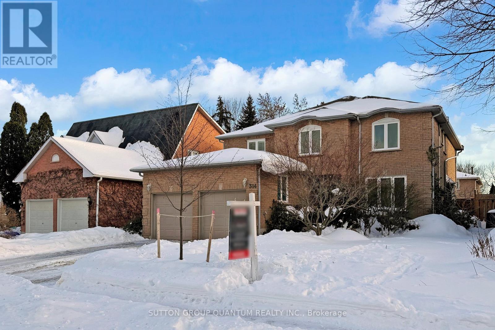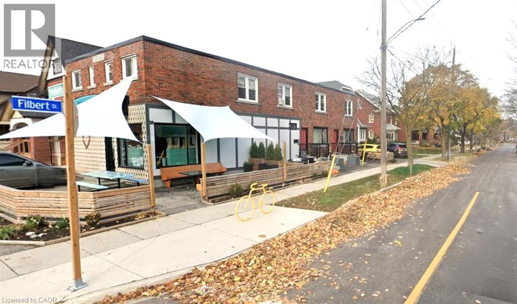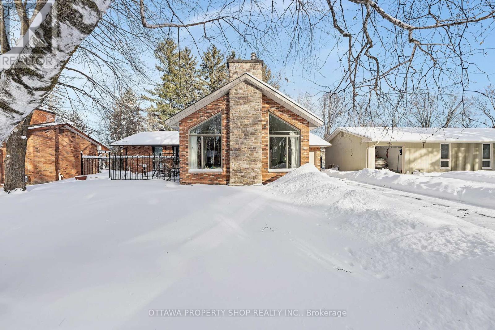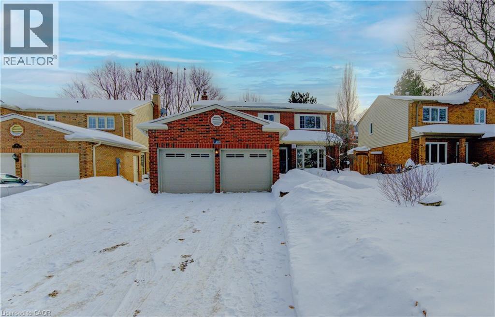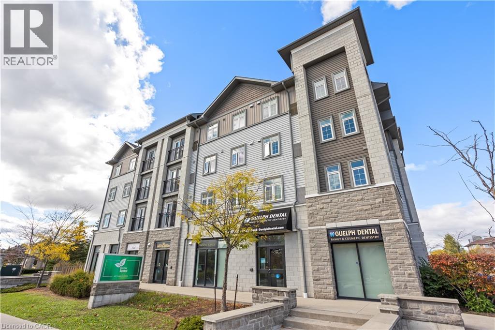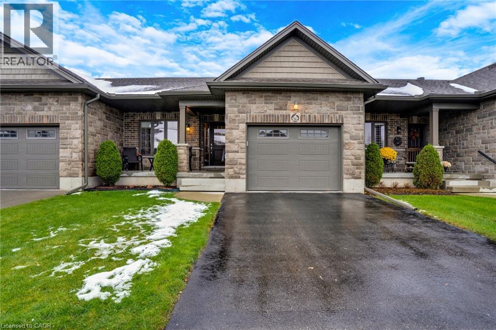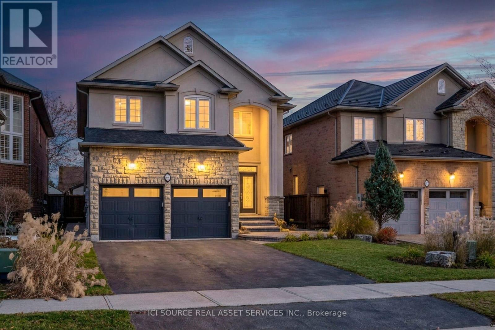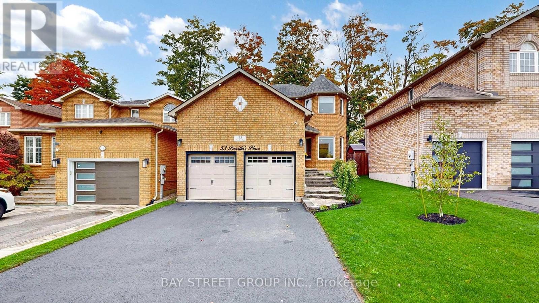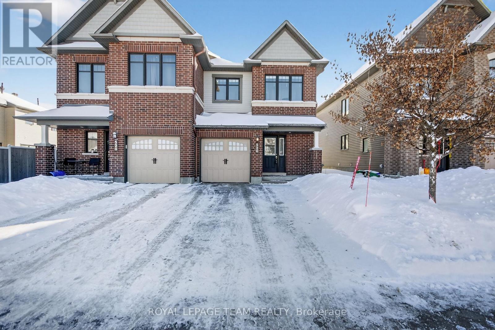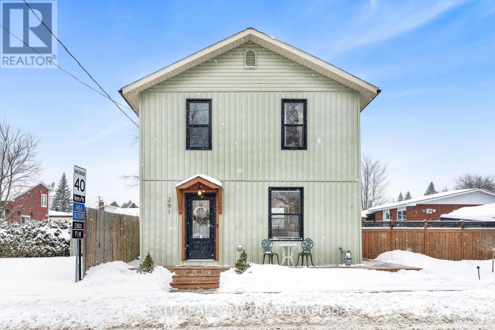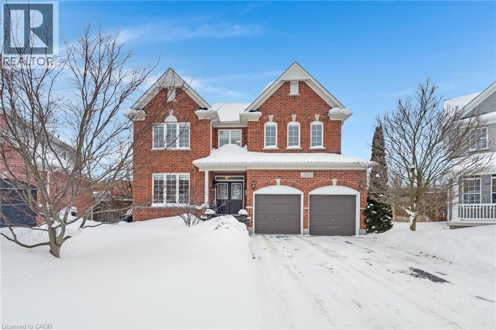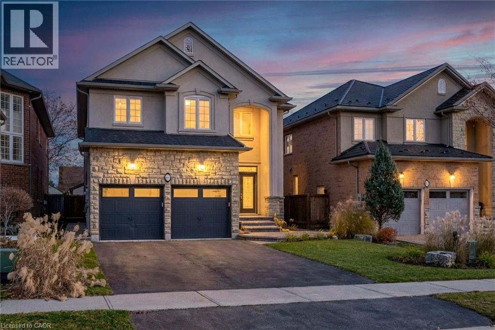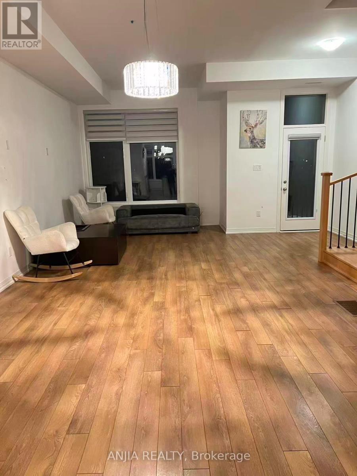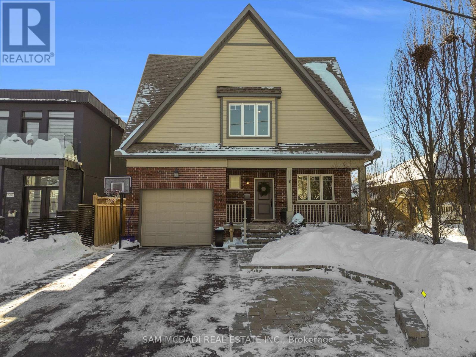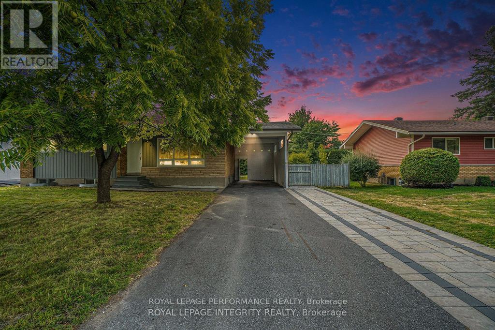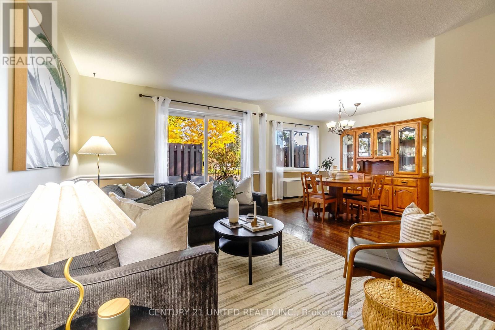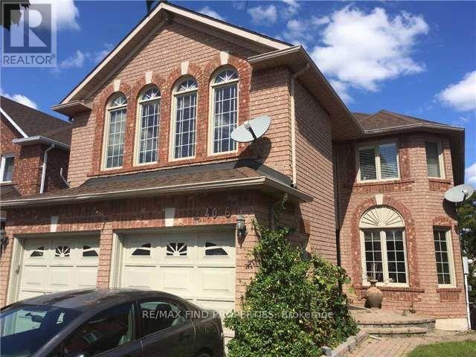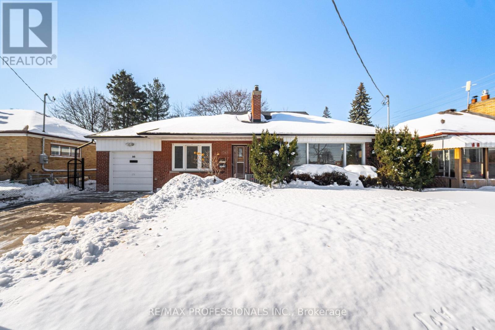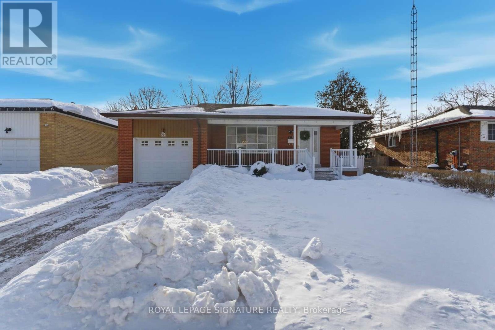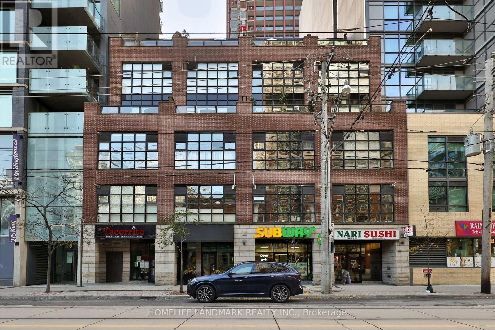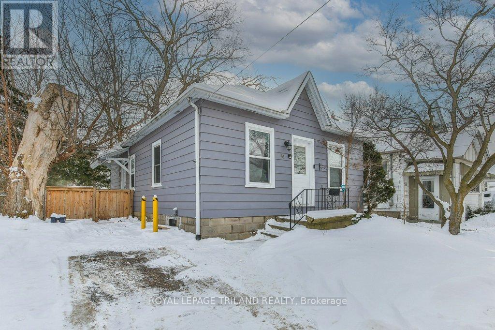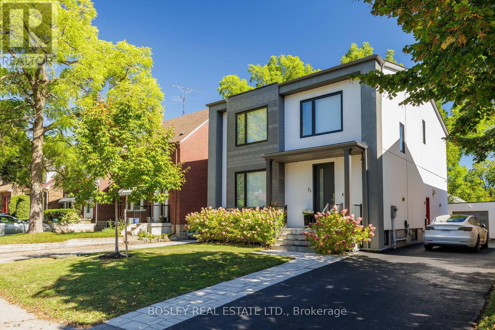314 Leacock Avenue
Oakville, Ontario
Welcome to this beautifully updated and meticulously maintained family home, ideally situated on a quiet, child-friendly street in the highly sought-after River Oaks community. Offering over 4500 sqft of total living space, this impressive 4-bedroom, 5-bathroom residence is perfectly designed for both everyday family living and entertaining. The main level features a spacious entry foyer with high end Italian tiles and hardwood flooring , traditional living and dining rooms, and an open-concept kitchen complete with a walk-in pantry, eat-in area, and walkout to a private backyard oasis. An oversized family room, home office/den, powder room, and convenient main-floor laundry with garage and exterior access complete this level. Upstairs, the exceptional primary suite boasts a walk-in closet and spa-like ensuite. Three additional generously sized bedrooms complete the second floor, including a unique fourth bedroom with its own sitting nook and 2-piece ensuite-ideal for teens or guests. The fully finished lower level offers a large recreation room, gym area, 3-piece bathroom, and ample storage. Step outside to your private backyard, no maintenance retreat featuring an inground saltwater pool with solar panel heating, interlock patio, perfect for summer entertaining. Notable updates include furnace (2009), windows (2008), California shutters, salt cell (2025), and A/C (rental, 2025). A truly exceptional home in a prime family-friendly location. (id:47351)
324 Frederick Street Unit# 4
Kitchener, Ontario
Bright and well-maintained second-floor 2 bedroom, 1 bathroom unit located in a charming five-plex in the heart of downtown Kitchener. Approximately 800 sq. ft. with beautiful hardwood floors, large windows, and a comfortable, functional layout ideal for professionals seeking a quiet home. The building includes four residential units and one commercial unit at the front — a highly rated local bakery. Expect great curb appeal and the very real possibility that your mornings start smelling like fresh baking. Willpower not included. The unit features a modern kitchen with fridge, stove, and dishwasher, an oversized 4-piece bathroom with stackable washer and dryer, curtain rods, controlled entry and a mini split offering central air. Centrally located close to transit, shops, downtown amenities, and with quick access to Highway 7/8. A spacious, character-filled unit in a highly convenient location. Off-site parking available (4-minute walk) for $100/month, tenant expense. Hydro is extra. Gas heat and water included. Available April 1st. (id:47351)
33 Rutherford Crescent
Ottawa, Ontario
An extraordinarily rare residence in the heart of prestigious Beaverbrook, Kanata, this one-of-a-kind bungalow offers a level of craftsmanship and global elegance seldom seen in Ottawa. Originally a three-bedroom bungalow, it has been artfully re-imagined into a spacious two-bedroom plus one layout, emphasizing flow, scale, and refined living. The showpiece of the home is the spectacular Spanish-inspired main-floor family room addition (approx. 510 sq. ft., built 2010), featuring soaring 14-foot ceilings, dramatic oversized windows, and a striking gas fireplace, creating a grand yet inviting space ideal for both entertaining and everyday luxury. Equally impressive is the massive formal dining room, complete with a wood-burning fireplace and sliding doors leading to the private backyard, offering seamless indoor-outdoor living and an exceptional setting for gatherings. The chef's kitchen is expansive and elegant, showcasing handmade stone countertops, imported French cabinetry, and timeless design that blends beauty with functionality. Throughout the home, curated finishes include imported porcelain ceramic floors from France, centuries-old palace doors from India, and handcrafted French lighting, reflecting a rare commitment to detail and authenticity. Major updates such as roof, windows, and furnace provide modern comfort and peace of mind.Set on a fully fenced, private backyard, this home offers tranquility within one of Ottawa's most established neighbourhoods, moments from public transit, shopping, schools, golf courses, parks, and fine dining.A truly distinctive offering-this is not just a home, but a statement of timeless luxury, character, and world-class design. (id:47351)
21 Sandcliffe Place
Waterloo, Ontario
Welcome to 21 Sandcliffe Place, Waterloo! Nestled on a quiet court in a highly sought after neighborhood, this spacious family home offers 4 bedrooms and 3 bathrooms with a thoughtful layout ideal for everyday living and entertaining. The main floor features hardwood flooring and tile throughout, beginning with a welcoming foyer that flows into a large bright living room and formal dining room—perfect for hosting family and friends. The cozy family room is a comfortable gathering space complete with a gas fireplace and large window overlooking the backyard oasis. This backyard is the perfect spot for summer fun, bbqs, staycations and entertaining, complete with a large inground pool and patio area. The inground sprinkler system makes yard and garden maintenance a breeze. The eat-in kitchen is the access point to this great yard with sliders off the breakfast nook. The kitchen is a nice size with storage and counter space for meal prep and casual dining. A convenient 2-piece powder room and a mudroom/laundry completes the main level with a large storage closet. There is a convenient side door off the mud room to outside. The beautiful winding staircase leads you upstairs to a wonderful light filled upper landing with a large skylight making this floor open and spacious. Up here is where you’ll find four generous bedrooms with new carpeting and a continuation of the beautiful hardwood flooring. The spacious primary suite has dual closets and its own 4-piece ensuite bath. An additional 4-piece bathroom serves the remaining bedrooms. The unspoiled basement provides ample space and endless potential for future living space, a home gym, or recreation area. Additional highlights include an attached double-car garage and a private interlocking stone driveway and walkway with parking for up to four vehicles. Located close to schools, parks, shopping, and amenities, this home offers space, comfort, and opportunity in a great Waterloo neighborhood. (id:47351)
64 Frederick Drive Unit# 204
Guelph, Ontario
Comfortable 2 bedroom condo on Guelph's prestigious South end with 598 Sq. ft. of living space in this sought after location. Features a living room with beautiful natural lighting and a Juliette balcony. equipped with 2 bedrooms and 2 bathrooms that provide great functionality and convenience. Located in a vibrant community full of young families and professionals. Offers quick access to highway 401, nearby schools, everyday essentials, dental office, shopping, and The University of Guelph. This condo is a smart choice for first-time buyers, young couples, bachelors or investors seeking strong rental potential!! Don't miss out! (id:47351)
53 Roth Street Unit# 36
Tavistock, Ontario
This welcoming 2-bedroom, 3-bathroom bungalow row house full of builder's upgrades and offers easy, comfortable living. Inside, big windows brighten the space, and the high ceilings with accent lighting and hardwood floors brings an open, airy feel to the kitchen and living room. The eat-in kitchen has stainless steel appliances and lots of cupboard space, while the living room features a sliding door that leads to a covered back deck and patio. The primary bedroom includes two closets and a modern 3-piece ensuite, and the second bedroom works well as a guest room or an office. A 4-piece main bath and main floor laundry make daily living simple and convenient. The basement is partially finished with a rec-room and a 3-piece bathroom. The large unfinished area you can use for storage or finish to suit your needs and there is a huge cold storage room under the front porch. Outside, there is a nice front porch and the backyard offers a covered deck, a patio, and a semi-private space that opens to a big shared green area. Located in Tavistock, you’ll enjoy the charm of small-town living with local shops, parks, and great community events close by. It’s only a short drive to Stratford for dining and theatre, and an easy commute to Kitchener-Waterloo, giving you the perfect mix of quiet country life with access to everything you need. (id:47351)
409 Valridge Drive
Hamilton, Ontario
Welcome to the Hemlock model by DeSantis, a beautifully maintained 4+1 bedroom, 3.5 bathroom family home located in the sought-after community of Parkview Heights in Ancaster. Proudly owned by its original owner, this former builder's model showcases quality craftsmanship and thoughtful updates throughout. The main level features hardwood flooring, granite countertops, an oak staircase, California shutters, and a cozy natural gas fireplace in the great room-perfect for family living and entertaining. Upstairs, three of the four bedrooms offer walk-in closets, including a spacious primary retreat with a renovated, spa-inspired ensuite. All bedrooms are finished with new, plush carpeting for added comfort. The fully finished basement provides additional living space and includes a fifth bedroom-ideal for guests, teens, or a home office. Recent updates include a newer roof with lifetime warranty, heated double-car garage, and full irrigation system. Enjoy the private backyard with a large exposed aggregate concrete patio and a charming outbuilding perfect for a kids' play space. Backing onto a quiet walkway, the home offers added privacy with no direct rear neighbours. With approximately 3,200 sq. ft. of total living space, this move-in-ready home is steps to top-rated schools, conservation area, community centre, shopping, and offers quick access to the 403-an ideal choice for growing families.*For Additional Property Details Click The Brochure Icon Below* (id:47351)
53 Priscilla's Place
Barrie, Ontario
Welcome to your perfect updated family home in the heart of Painswick South! This inviting 2-storey property is full of charm, style, and comfort, making it an ideal place for families who want both convenience and modern living. Perfectly located near schools, parks, golf courses, shopping, and just minutes from Highway 400 and the GO train, this home gives you quick access to everything Barrie has to offer. From Costco and Walmart to Mapleviews shopping and dining, to downtowns waterfront, Centennial Beach, and lively entertainment district, you will always have something to enjoy. | Step inside and you will notice the bright and open feel, with four Bay Windows across two floors bringing in natural light all day. The family room features a cozy gas fireplace for those relaxing evenings, while the kitchen has been renewed in 2024/2025 with brand-new cabinets, granite countertops, backsplash, and a new gas stove. All new flooring, fresh paint, modern lighting, and pot lights both indoors and outdoors create a warm, modern look. Updates also include new doors, baseboards, basement door closure, painted deck, freshly sealed driveway, and a fully landscaped yard, so everything feels polished and move-in ready. | The Master Bedroom comes with its own walk-out balcony, a perfect spot for your morning coffee or evening unwind. In the backyard, mature trees create a private oasis with a gazebo, shed, gas BBQ, and even a gas fireplace making it the ultimate space for entertaining family and friends. | This home comes with all the essentials already owned: water heater, water softener, furnace, AC, and gas fireplace, so there is no need to worry about rentals. Plus, the garage includes a loft that can easily be turned into a small apartment, office, or extra storage a feature that adds rare flexibility. | Do not miss the chance to move into a fully updated home in one of Barrie's most desirable neighborhoods - come see it now, and fall in love the moment you walk in! (id:47351)
526 Paine Avenue
Ottawa, Ontario
*OPEN HOUSE SUNDAY, FEBRUARY 15TH 2-4PM* This move-in-ready, semi-detached home is bright, spacious, and well-maintained. The Southeast-facing property is newly painted, non-smoking, pet-free, and offers ample natural light. The main floor features hardwood flooring throughout, a large living room, and an open-concept kitchen with stainless steel appliances, a two-tiered island, and direct access to the back deck and yard.The second floor offers a large primary suite with a walk-in closet and an upgraded 3-piece ensuite, along with two additional generous bedrooms and a full 4-piece bathroom. The fully finished basement provides an expansive space for a family room, laundry, and extra storage.The home features a widened driveway for easy parking and is located in a mature neighborhood near wetlands, lakes, parks, and sports facilities. It is situated within the Earl of March school boundary and offers an amazing location close to shopping centers, supermarkets, banks, and the Tanger Outlets. Commuting is convenient with proximity to the 417 Expressway, multiple bus stops, school bus routes, and the CTC. (id:47351)
291 Maple Street
Russell, Ontario
Welcome to this beautifully renovated 1912 farmhouse in the heart of Russell, where timeless character meets thoughtful modern updates. This charming home showcases lovely finishes and a well-designed layout throughout. The bright, inviting living room is filled with natural light and flows seamlessly into the dining area-perfect for everyday living and entertaining alike. The sleek kitchen is both stylish and functional, featuring contemporary finishes and a cozy coffee bar area that adds charm and character. A convenient main-floor laundry room enhances day-to-day ease. Upstairs, you'll find three comfortable bedrooms and a lovely family bathroom, including a spacious primary retreat complete with a walk-in closet. Step outside the backyard oasis to find a rare corner lot retreat! Enjoy the expansive wrap-around deck, ideal for morning coffee, summer gatherings, or simply taking in the surroundings, lovely firepit and stunning landscaping. A detached garage adds practicality and storage. A rare blend of historic charm, modern comfort, and thoughtful design-this Russell home is truly something special. (id:47351)
533 Woodfield Court
Kitchener, Ontario
This stunning 4-bedroom, 3 ½ -bathroom family home with a 2-car garage is perfectly situated at the end of a quiet court in the highly desirable Doon South neighbourhood. Surrounded by mature woodland with no rear neighbours this home provides exceptional privacy, space, & comfort in a family-friendly setting. The main floor has 9-foot ceilings, updated light fixtures, luxury vinyl & tile flooring, & large windows that create a bright & welcoming atmosphere throughout. Just off the foyer, there is a spacious sitting room that opens into the formal dining room. The large eat-in kitchen offers ample cabinetry, a subway tile backsplash, quartz countertops, under-cabinet lighting, stainless steel appliances, a 2-seat island with breakfast bar, & a pantry. Adjacent to the kitchen is a bright dinette with a walkout to the backyard, & a living room with custom built-ins & a cozy fireplace The is also the main-floor laundry/mudroom leading to the garage & a powder room. Upstairs, a dedicated 2nd-floor study provides a quiet space for work or school, or a place for kids to play. The primary bedroom is a true retreat, featuring French doors, a large walk-in closet, & a 4-piece ensuite with a soaker tub, stand-up shower, & makeup nook. There are 3 additional generously sized bedrooms & 2 additional 4-piece bathrooms that offer plenty of room for a growing family. The basement adds even more versatility with a newly finished recreation room, a work room, & a rough-in for a future bathroom. Step outside to the private, professionally landscaped backyard with an irrigation system, a storage shed, and a large covered concrete patio that makes entertaining easy. Surrounded by perennial gardens & backing onto green space & J.W. Gerth Public School, this outdoor area offers peace, privacy, & a safe place for kids and pets to play. Close to Conestoga college, trails, golf, and for commuters HWY 401 just minutes away! Don’t miss out on this amazing opportunity, book your showing today! (id:47351)
409 Valridge Drive
Ancaster, Ontario
Welcome to the Hemlock model by DeSantis, a beautifully maintained 4+1 bedroom, 3.5 bathroom family home located in the sought-after community of Parkview Heights in Ancaster. Proudly owned by its original owner, this former builder's model showcases quality craftsmanship and thoughtful updates throughout. The main level features hardwood flooring, granite countertops, an oak staircase, California shutters, and a cozy natural gas fireplace in the great room-perfect for family living and entertaining. Upstairs, three of the four bedrooms offer walk-in closets, including a spacious primary retreat with a renovated, spa-inspired ensuite. All bedrooms are finished with new, plush carpeting for added comfort. The fully finished basement provides additional living space and includes a fifth bedroom-ideal for guests, teens, or a home office. Recent updates include a newer roof with lifetime warranty, heated double-car garage, and full irrigation system. Enjoy the private backyard with a large exposed aggregate concrete patio and a charming outbuilding perfect for a kids' play space. Backing onto a quiet walkway, the home offers added privacy with no direct rear neighbours. With approximately 3,200 sq. ft. of total living space, this move-in-ready home is steps to top-rated schools, conservation area, community centre, shopping, and offers quick access to the 403-an ideal choice for growing families.*For Additional Property Details Click The Brochure Icon Below* (id:47351)
119 Markland Street
Markham, Ontario
Beautiful Townhouse For Lease In The Prestigious Cachet Community Of Markham. Featuring 4 Spacious Bedrooms And 4 Bathrooms With 10' Ceilings Throughout.. Modern Open-Concept Layout With Bright Living And Dining Areas, A Functional Kitchen, And A Ground-Level Family Room. 2 Garage And 1 Driveway Parking. Located Within The Highly Ranked Bayview Secondary School District. Unfurnished And Move-In Ready. Conveniently Located Near Parks, Library, Schools, Community Centre, And Public Transit, With Easy Access To Woodbine Ave And 16th Ave. Ideal For Families Seeking Comfort, Space, And Convenience. (id:47351)
38 Pine Avenue N
Mississauga, Ontario
Custom Built David Small-Designed Port Credit Show Stopper! Steps From The Lake, Beautiful Parks And Trails, Brightwater Development, Restaurants And Shopping. Immaculately Maintained Inside And Out. Bright Spacious Rooms W/Great Energy, Pot Lights And Hardwood Floors Throughout. Cathedral And Vaulted Ceilings In All Primary Rooms. Recently Renovated 10' Sliding Door Walkout Basement Along W/Kitchenette And Hookups For Laundry. Oversized Tandem 2 Car Garage W/10'X8' Door Can Accommodate 2 Lifts. Massive Pool Sized, Landscaped Yard W/Garden Shed And Irrigation System. Primary Ensuite Boasts Heated Floors. Severable Lot For Retirement Planning. (id:47351)
26 Majestic Drive
Ottawa, Ontario
Steps from Algonquin College - Fully Legal Renovated Bungalow with Two Units (4+3 Beds). Exceptional income or multi-family opportunity in a prime location. This fully legal, renovated detached bungalow offers two self-contained units with separate entrances, featuring 3 new full bathrooms, 2 quartz-countertop kitchens, and stainless steel appliances. The main floor includes a bright family room, kitchen, dining area, laundry, 4 bedrooms, and a full bath. The lower unit offers its own kitchen, laundry, 3 bedrooms, and 2 full bathrooms (including en-suite) with large windows for excellent natural light . Major upgrades completed in 2024 (furnace, A/C, hot water tank). Located 5 minutes from Algonquin College, steps to transit, and close to Baseline Rd & Hunt Club. Parking for up to 5 vehicles with a covered carport and long double driveway. Two separate hydro meters.Vacant, move-in ready. Projected rent: $6,000/month. (id:47351)
15 - 36 Champlain Crescent
Peterborough, Ontario
This gorgeous 3-bedroom, 3-bath, two-storey condo offers all the conveniences of home - without the maintenance. Nestled in the mature and quiet University Heights neighbourhood, you'll enjoy over 1,300 sq ft and easy access to trails, shopping, and all amenities. The bright and open-concept main floor features a welcoming living and dining area, a modern kitchen, and a walkout to your own private patio - perfect for morning coffee or a relaxing evening barbeque. A convenient 2-piece powder room and main floor laundry complete this level. Upstairs, you'll find three bright and spacious bedrooms, including a large primary suite with its own ensuite and walk-in closet. An additional 4-piece bath serves the other two bedrooms. Includes two parking spaces and a storage locker. A perfect choice for those seeking low-maintenance living in a peaceful, well-connected community. (id:47351)
2406 Yorktown Circle
Mississauga, Ontario
This beautifully renovated, fully detached upper portion of a home offers exceptional value, providing Spacious 4 Bedroom plus 2.5 Bath , pproximately 2,800 square feet of elegant living space. Situated on a quiet street, this residence is ideal for a professional tenant seeking comfort and convenience in a prime location. Main Features Four spacious bedrooms, including a master bedroom with a private ensuite bathroom Three modern baths, fully updated for contemporary living Completely renovated throughout with high-quality finishes Gourmet kitchen designed for culinary enthusiasts Hardwood flooring throughout the entire home, enhancing its warmth and elegance Layout and Living Spaces Den conveniently located on the main floor, perfect for a home office or study area Two family rooms provide ample space for relaxation and entertainment Separate formal living and dining rooms for entertaining guests or enjoying family meals Dedicated laundry area on the second floor for added convenience Additional Details Three-car parking ensures ample space for vehicles Located very close to amenities and parks, offering a lifestyle of ease and accessibility Tenant is responsible for paying 80% of the utilities There is NO basement access as it is leased. BACKYARD IS SHARED SPACE - UPSTAIRS TENANT HAS FULL GARAGE NON SMOKER (id:47351)
318 Park Lawn Road
Toronto, Ontario
Rare 59.00 Ft frontage lot in coveted Sunnylea. 3+1 bedroom gem with a large living/room dining room basking in natural light. Great entertaining with a large deck and spacious yard. Separate entrance to a one bedroom basement apartment. Laundry on both main floor and basement. Move right in and benefit from the added income! Steps to top schools, parks and a short walk to Lake Ontario. TTC at the door with highway access to downtown and airport, both 20 minutes. Parking in the driveway for 6 cars. Imagine the possibilities! (id:47351)
153 Lynnbrook Drive
Toronto, Ontario
This lovely, sun-filled bungalow with great curb appeal is located in the highly desired North Bendale community. The home offers an excellent floor plan featuring combined living and dining rooms, an eat-in kitchen, and three spacious bedrooms. The upper level has been freshly painted and features gleaming hardwood floors. The basement includes a large recreation room with a gas fireplace, a fourth bedroom, and a substantial storage area, all benefiting from good ceiling height. The property also features a large covered front porch, a spacious single-car garage, and a ** double driveway**. The exterior includes a southeast-facing backyard with a large interlocking stone patio ideal for outdoor entertainment. Additionally, the home includes a separate side entrance, offering excellent potential for an in-law suite. The location is exceptional, situated near the future subway, bus routes, and the highway. Itis within a short walk of elementary schools and a large park equipped with tennis courts, soccer and baseball fields, and a tobogganing hill. Hospitals, library, shops, restaurants, and theater are also conveniently located nearby. This is a wonderful neighborhood to raise a family. Welcome home! (id:47351)
205 - 261 King Street E
Toronto, Ontario
Absolutely stunning Abbey Lane Lofts. This Exquisite 6-Storey Re-Creation Of a Turn Of The Century Warehouse. One-bedroom Loft featuring 998 sq ft of living space plus a rare 250 sq ft Private terrace With Gazebo, gas BBQ line & hose bib water lines. Enjoy soaring 11 ft ceilings, Exposed duct work, warehouse-style windows, open-concept living perfect for entertaining, a spacious dining area, and room for a home office. The raised bedroom with sliding barn doors adds character, and the bathroom and floor tiles were renovated in the Fall of 2023 by Laird Kitchen & Bath. Upgraded dropped track lighting throughout. 1 Underground parking & 1 Locker included. Locker is conveniently located near the Loft. Located in the vibrant King East community with the King streetcar at your door and steps to shops, cafes, and restaurants. A must-see loft! ** Watch Video Virtual Tour** (id:47351)
56 Palmer Street
London North, Ontario
Set in a convenient location close to Western University, downtown, transit, and everyday amenities, this updated 3-bedroom, 2 full bathroom bungalow offers flexibility for a range of buyers. Whether you're entering the market for the first time or expanding an investment portfolio, this property presents a strong opportunity. The main floor includes three comfortably sized bedrooms, a refreshed kitchen, a welcoming living space, and two full bathrooms. Downstairs, the unfinished lower level provides room to grow, with utilities, laundry, and storage already in place. A number of updates have been completed over recent years, both inside and out. Improvements include a new kitchen, two renovated bathrooms, updated flooring throughout, newer windows and roof, and a freshly painted exterior. Well cared for and ready for its next owner. Currently rented for $2850 + utilities until the end of April then month to month. (id:47351)
23 White Birch Road
Toronto, Ontario
Welcome To 23 White Birch Road, A Beautifully Built Custom Home Set On An Oversized 40Ft Lot, Steps To The Bluffs In One Of Birch Cliff's Most Loved Enclaves, South Of Kingston Road. With 4 Bedrooms, 4 Bathrooms And Over 3,700 Sqft Of Thoughtfully Designed Living Space, This Is A Home Genuinely Created For Family Life- Where Mornings Are Busy, Weekends Are Full, And Everyone Has Room To Grow. The Open-Concept Main Floor Features 10-Ft Ceilings And Expansive Windows That Fill The Home With The Most Incredible Light. At The Heart Of It All Is A Chef's Kitchen Designed To Bring People Together. Equipped With A Wolf Range, Double Oven, Double-Drawer Dishwasher, Wine Fridge, A Large Walk-In Pantry, And An Oversized Quartz Island. The Kitchen Flows Into The Airy Family Room And Open Concept Dining. A Dedicated Office/Library Provides Valuable Separation From The Main Living Space, Creating A Flexible Area For Working From Home, Homework Or A Playroom. Upstairs, The Bedrooms Are Generous In Size, With Built-In Closets And Teeming With Natural Light. The Primary Suite Is A Calm Retreat, Complete With A Private Walk-Out Balcony, A Beautifully Finished Ensuite, And An Oversized Walk-In Closet. Convenient Second-Floor Laundry Makes Daily Routines That Much Easier. Step Outside To The Private, Custom Hardscape Backyard, An Ideal Extension Of The Living Space For Family BBQs, And Relaxed Evenings. Back Inside, The Side-Entry Mudroom Is A True Family Essential-Perfect For Stashing Backpacks, Sports Gear, And Dog Leashes. The Walk-Out Lower Level Feels Like A Home Of Its Own, With 9-Foot Ceilings, A Custom Wet Bar, And A Large Family Or Media Room With Built-In Speakers. An Additional Bedroom With A Private Bath Is Ideal For Guests Or Family. Outside, Enjoy A Custom Garage, EV Charger, And A Rare 6 Car Private Drive. This Is A Home That Truly Works For Family Life, Now And In The Years Ahead. (id:47351)
15 Anderson Drive
Cambridge, Ontario
Beautiful 4-level backsplit located in desirable East Galt! This well-maintained home features a bright, open and spacious kitchen with a skylight, a welcoming foyer, and a large living and dining area—perfect for family living and entertaining. Offering 3+ generously sized bedrooms and 3 bathrooms, with potential for an in-law suite. The basement includes a cozy gas fireplace and plenty of storage space, along with a newer furnace for added comfort and efficiency. Enjoy the convenience of main-level, easy-access laundry. Step out to a charming sunroom overlooking a fully fenced yard complete with a shed, sheltered sitting area, and beautiful gardens featuring plum, cherry, and pear trees. Ideally located close to schools, shopping, and all amenities (id:47351)
6 Backus Drive
Norfolk, Ontario
Welcome home to this thoughtfully designed bungalow, perfectly positioned to offer the best of the Port Rowan lifestyle. Step inside to discover an open layout w/ laminate flooring that flows seamlessly through the main living spaces and into the primary suite. The heart of the home is a spacious dine-in kitchen, perfect for both daily life and culinary adventures. It features a gas stove, a pantry optimized with pull-out drawers, and a newer dishwasher (2024). Entertaining is effortless in the dedicated dining area, where a cozy gas fireplace creates a warm ambiance for family gatherings and dinner parties. The adjacent living room offers a bright, inviting space to unwind. The primary bedroom serves as a true retreat, boasting a large walk-in closet and a private 3-piece ensuite. A standout feature is the direct access to the covered back deck; built as an integral part of the home, this east-facing oasis is the ultimate spot for morning coffee. Two secondary bedrooms feature plush carpeting and share a 4-piece main bath, upgraded with built-in linen cabinets for extra storage. The lower level offers a massive head start on your dream recreation space. With insulation, drywall, a cold cellar, and plumbing roughed-in for a future bathroom already in place, it is ready for your finishing touches. Incredible value is found in the mechanical upgrades and exterior features, including a concrete driveway, storage shed, and a roof upgraded in 2020 with 50-year shingles. The home is equipped with a forced air gas furnace, Lifebreath air exchange, generator hookup, and an owned hot water heater (new 2025). Located directly across from a hydrant and near the fire hall (a bonus for insurance!), this home is walking distance to everything: grocery, pharmacy, doctors, dentist, optometrist, library, the Legion, LCBO, and Tim Hortons. With Turkey Point's boating, fishing, and beaches just moments away, this is the low-maintenance lakeside lifestyle you've been waiting for. (id:47351)
