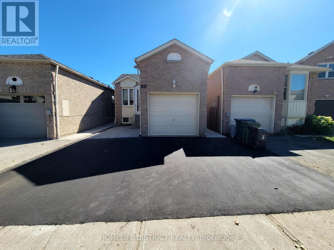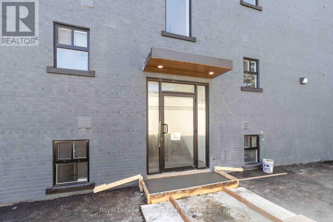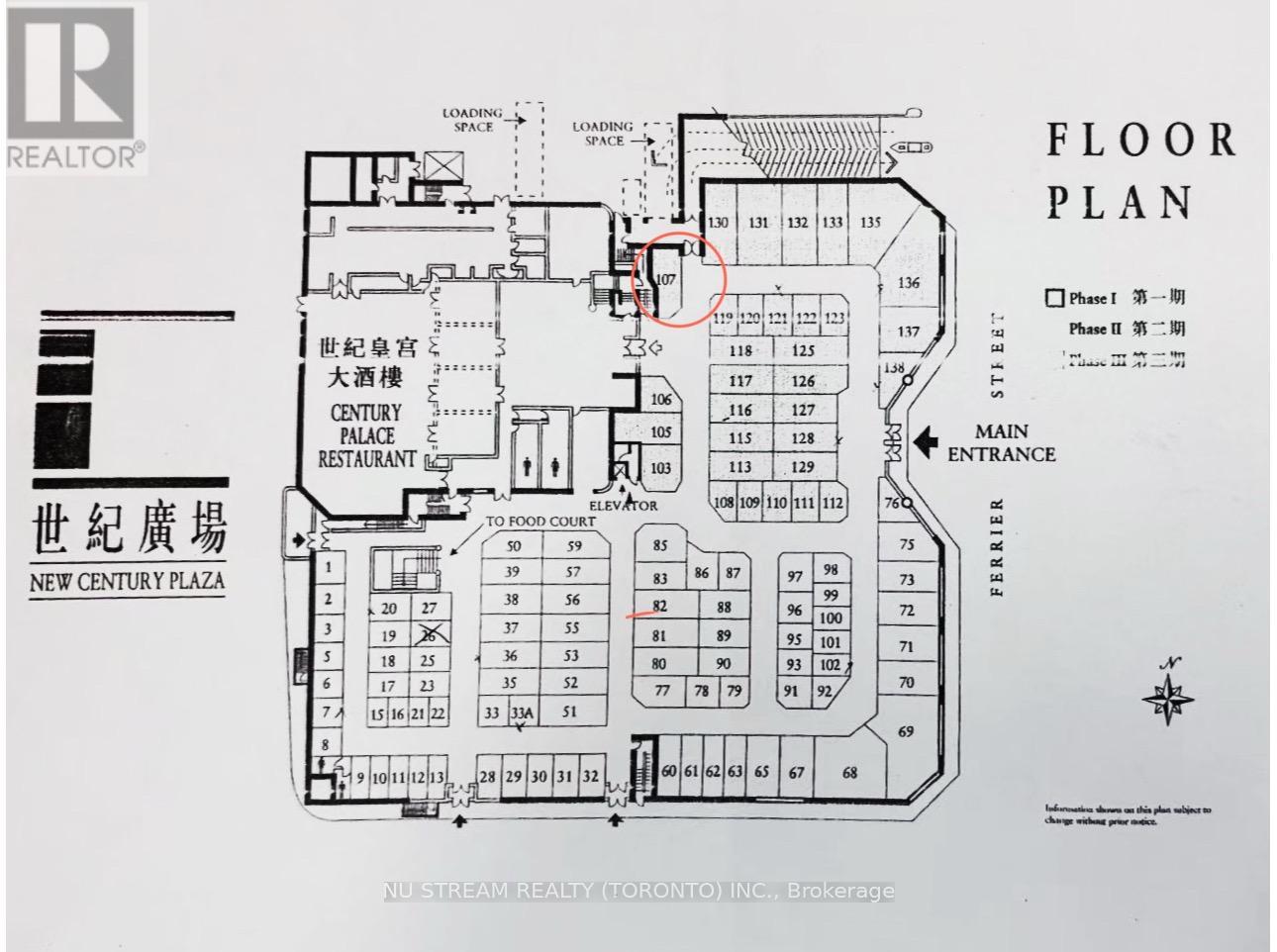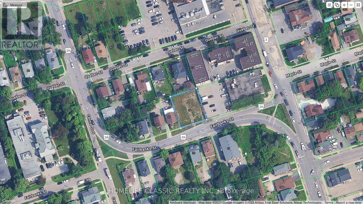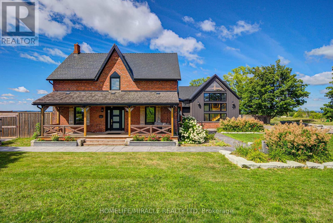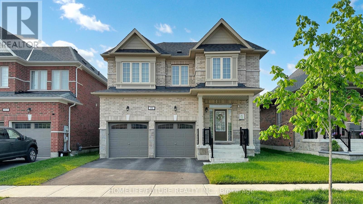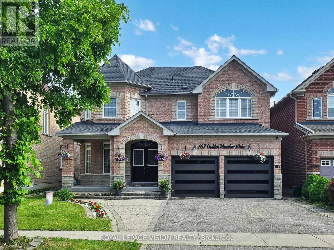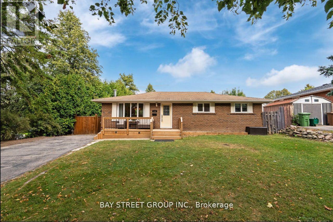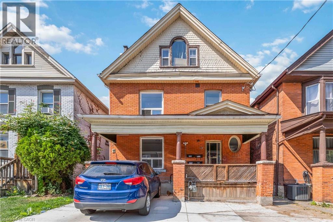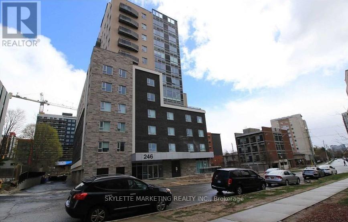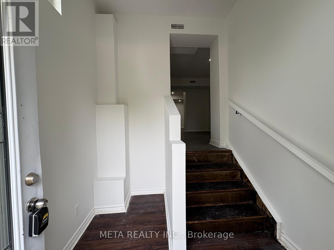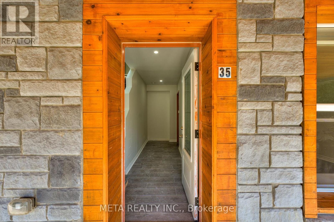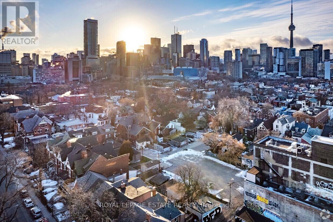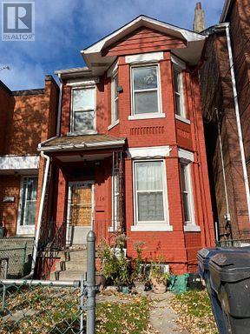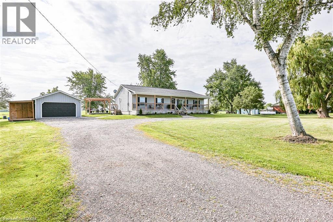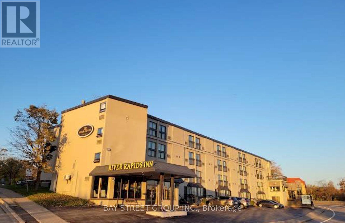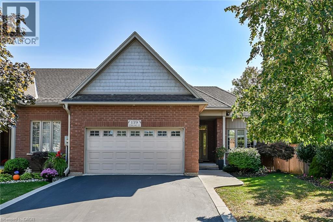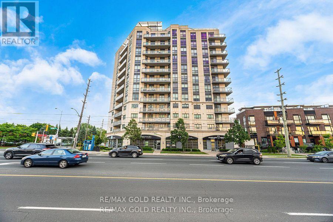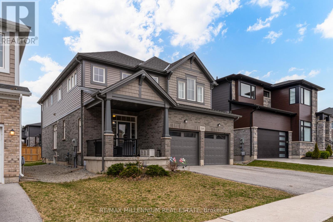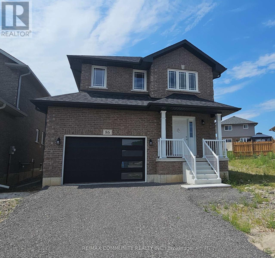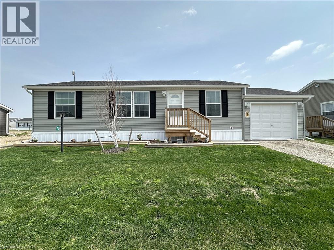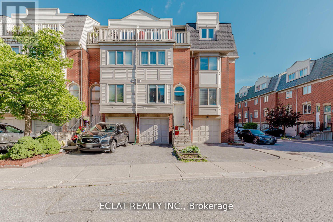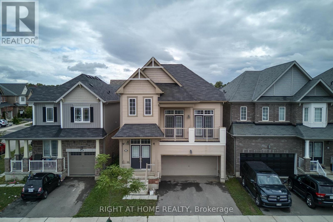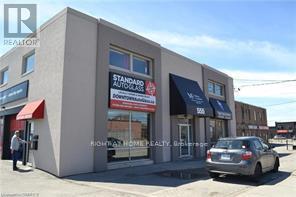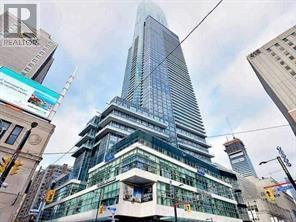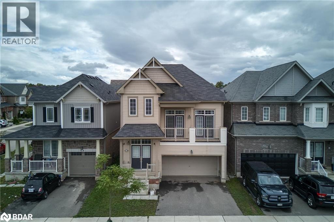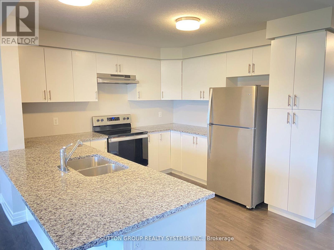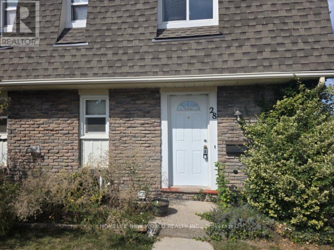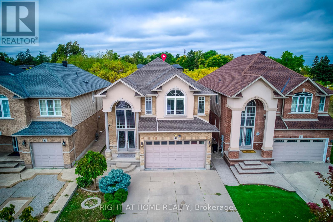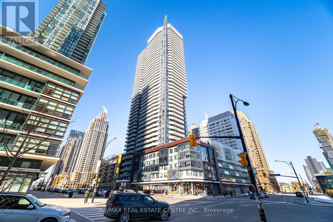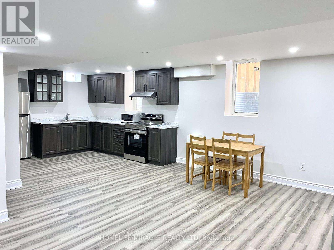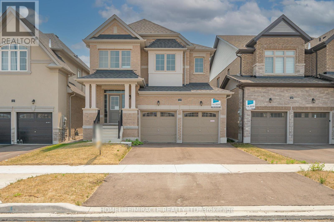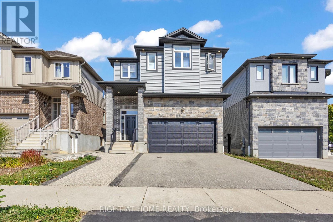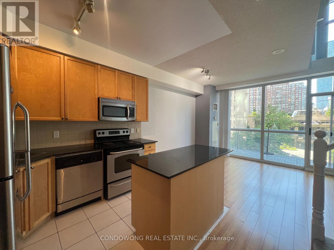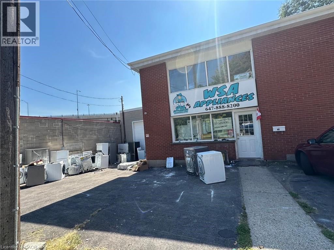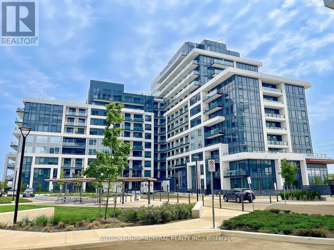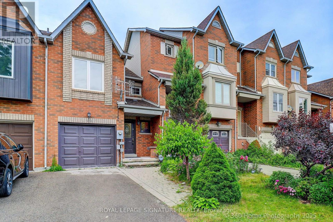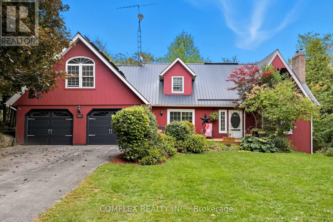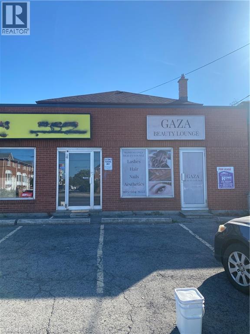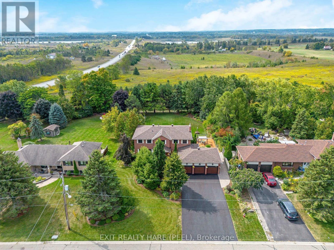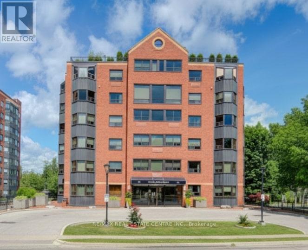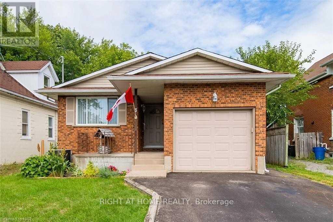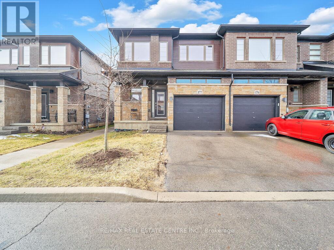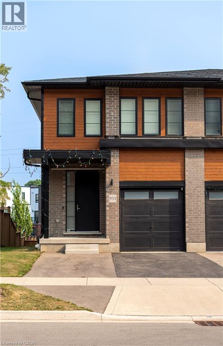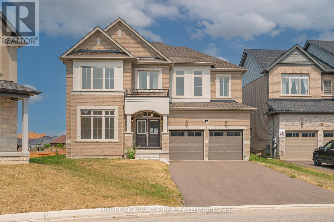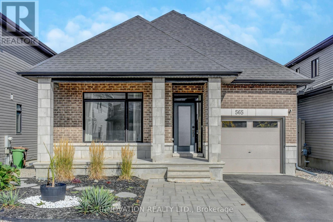68 Pioneer Pathway
Toronto, Ontario
3-bedroom bungalow available for lease in a quiet family-friendly neighbourhood near Morningside & Sheppard. This home features a bright layout with a full 4-piece washroom. Excellent location close to schools, parks, shopping, TTC, Centennial College, UofT Scarborough, and quick access to Hwy 401. Ideal for families or professionals looking for a comfortable place to call home. (id:47351)
4 - 328 Lakeshore Road E
Mississauga, Ontario
Welcome to 328 Lakeshore Renovated 1-Bedroom + Den with Parking Step into modern living in this beautifully updated main floor unit in a charming 6-plex. This bright and spacious 1-bedroom plus den suite features contemporary finishes and a flexible layout, with the den ideal for a home office or guest room. Water, hydro and gas are separately metered for your convenience. One parking space is included, and please note that pets are not allowed. Enjoy the unbeatable location just steps from local shops, restaurants, and cafés in one of the most vibrant and walkable communities in the area. Don't miss your chance to call 328 Lakeshore home. (id:47351)
107 - 398 Ferrier Street
Markham, Ontario
Prime Location (Warden/Steeles) High Population Area** New Century Plaza Indoor Mall** Busy commercial w/High Customer Traffic** Best Inside location by Main Entrance of Palace Chinese Restaurant** Great Opportunity for Diversified Businesses of your own** Great Retail Space** Lease Term Negotiable 1-3-5 years To Suit Tenant's Flexibility** Tenants Mixed W/Retail Stores, Food Court, Services Up to 100+ Shops & Kiosks *Suitable For Most Retails , Unit Connected with Municipal Tap Water** Lots Of Parking on Suffice** By the Side of Metro Square, TD Bank, T&T Supermarket, Restaurants, Shops Drug Mart** Mins. to Hwy 404** Steps to Public Transit** Ready For Immediate Business & Turnkey Operation** Can also lease together w/ Unit 119 & 120 (See another listing with of the same landlord** Thanks!!! (id:47351)
24 Fairbanks Street
Oshawa, Ontario
GREAT Re-development Opportunity in High Density Zoning (CO-C) of Central Oshawa Located by Simcoe & Gibb: Infilled Lot Ready to build Stacked Townhouse/Apartment Building/Commercial Units Or Mixed, Situated on Durham Transit Line. ((((Two Original Lots (24 & 26) Merged to Provide a Better Opportunity for Invetors)))) Site Has Been Cleared of Previous Structures and is Back-filled, Ready to Build. >>>>New Proposed CO-C zoning allows High Density & No Parking restrictions, Mixed Commercial & Residential<<<< Heavy Traffic Pattern, Only 550 Meters to Newly Proposed Ritson Road Metrolinx GO Station by Cowan Park and Close Proximity to Downtown & Oshawa Centre Mall and Only 290 Meters to the New Facilities at Rotary Park Make this Location very Desirable. (id:47351)
9214 Oak Ridges Drive
Hamilton Township, Ontario
Welcome to 9214 Oak Ridges Dr, a private 5-acre estate offering the perfect blend of luxury, comfort, and convenience just 15 minutes from Cobourg and Highway 40 as well as close proximity to Rice Lake. Built in 2021, the 5,436 sq. ft. main home features 4+1 bedrooms, 5.5 bathrooms, a custom chef's kitchen, heated walkways, three cozy gas fireplaces, and a spa-inspired gym with steam room and rain shower. Designed for multigenerational living, the property also boasts a self-contained loft suite, an oversized 3-car garage with custom finishes, and a fully insulated 3,000 sq. ft. detached shop with fireplace, billiards room that has the potential to be used as an office for home-based businesses. Outdoors, enjoy a heated saltwater pool with waterfall and fire bowls, a stylish pool house with bar, expansive decks, manicured gardens, 1000ft of privacy fences and breathtaking countryside views. With modern essentials including propane, a Generac backup generator, strong well system, advanced water purification, and a six-camera security system, this one-of-a-kind retreat is move-in ready for discerning buyers. This property also boast a 3000 square feet Built in 2022-Heated and insulated workshop with Epoxy floors, Billiards room, Gas fireplace, 6 garage doors and Metal siding/roof. (id:47351)
99 Southampton Street
Scugog, Ontario
Welcome To 99 Southampton St. Nestled In The Vibrant Community Of Port Perry, This Modern 4-Bedroom, 3.5-Bathroom Home Offers A Perfect Blend Of Style, Comfort, And Convenience. With Upscale Features Throughout And A Double Garage, This Home Is Designed For Contemporary Living. Step Inside And Be Welcomed By An Open-Concept Layout With 9-Foot Ceilings On The Main Level, Enhancing The Sleek Design And Spacious Feel. The Gourmet Kitchen Is A Chef'S Dream, Featuring High-End Stainless Steel Appliances, An Expansive Eat-In Island, And Beautiful, Modern Cabinetry. The Primary Bedroom Boasts A Tray Ceiling And A Generous Walk-In Closet, Creating A Tranquil Retreat. Zebra Blinds Throughout Add A Touch Of Sophistication And Privacy To Every Room. Outside, Enjoy A Large Backyard Complete With A Built-In Deck-Perfect For Hosting Outdoor Gatherings And Soaking In The Surroundings. This Home Is Ideally Located Just Minutes From Downtown Port Perry, Offering Easy Access To Schools, Daycare, Libraries, Recreational Facilities, And Medical Services, Including Port Perry Hospital. This Is A Unique Opportunity To Own A Classic Beauty In One Of Port Perry'S Most Desirable Neighborhoods. Don'T Miss Out! (id:47351)
167 Golden Meadow Drive
Markham, Ontario
Welcome to the very quiet neighbourhood, Wismer Community. 4+2 bedrooms newly renovated high demand area, walk to school, park, bus stop and close to banks and shopping malls. Very bright, must see! (id:47351)
2 - 119 Claymore Crescent
Oshawa, Ontario
Welcome to this fully renovated, legalized one-bedroom apartment! Bright and spacious with a private separate entrance and your own ensuite laundry no sharing required, also comes with private driveway! Features brand-new appliances including stove, hood fan with microwave, dishwasher, fridge, and washer/dryer. Conveniently located just steps from shopping, dining, parks, schools, and public transit. Tenant responsible for 30% of utilities. Photos were taken prior to tenant occupancy. (id:47351)
110 Myrtle Avenue Unit# 3
Hamilton, Ontario
This 3-bedroom, 1-bath second-floor unit offers approximately 650 sq. ft. of living space with two private entrances—either from the front door or the rear staircase, at the tenant’s choice. The layout includes a bright kitchen, well-sized bedrooms, and access to shared laundry, with street parking available. Situated in a highly accessible area close to transit, shopping, schools, and major amenities, this home provides both comfort and convenience. Tenant pays utilities. Available immediately. (id:47351)
709 Bdrm - 246 Lester Street
Waterloo, Ontario
One Private Bedroom Rental in the Heart of Waterloo! Total 3 bedroom 2 Bath. Steps To Waterloo And Laurier University. South-East Corner Unit, High Level With 3 Largest Bedrooms, 2 Full Bathrooms. Close To Multi- Functional Amenities, Shopping Plaza, Restaurants, Public Transit, Library Etc. Full Furnished Included. Student welcome! All Utilities Internet are Extra $100 approx. (id:47351)
Unit 2 - 35 Duncombe Boulevard
Toronto, Ontario
A diverse and family-friendly neighbourhood with a strong sense of community. The beautiful views from the Scarborough Bluffs escarpment. There are 38 transit stops in this neighbourhood. Rail stations include GuilGuildwood Scarborough Village, there are a mix of vehicle and transit commuters and most commute within the city. Scarborough Village has great elementary schools and secondary special programs. There are 11 public schools, 4 Catholic schools, and 1 alternative/special school serving this neighbourhood. The special programs offered at local schools include International Baccalaureate, Special Education School, and Advanced Placement. Fun is easy to find at the many parks & rec facilities here. Parks in this neighbourhood feature playgrounds for kids and skating. There are 8 parks in Scarborough Village, with 18 recreational facilities in total. The average number of facilities per park is 2. (id:47351)
Unit 3 - 35 Duncombe Boulevard
Toronto, Ontario
A diverse and family-friendly neighbourhood with a strong sense of community. The beautiful views from the Scarborough Bluffs escarpment. There are 38 transit stops in this neighbourhood. Rail stations include Guildwood Scarborough Village, there are a mix of vehicle and transit commuters and most commute within the city. Scarborough Village has great elementary schools and secondary special programs. There are 11 public schools, 4 Catholic schools, and 1 alternative/special school serving this neighbourhood. The special programs offered at local schools include International Baccalaureate, Special Education School, and Advanced Placement. Fun is easy to find at the many parks & rec facilities here. Parks in this neighbourhood feature playgrounds for kids and skating. There are 8 parks in Scarborough Village, with 18 recreational facilities in total. The average number of facilities per park is 2. (id:47351)
75 Cecil Street
Toronto, Ontario
Rare downtown infill opportunity three adjoining properties assembled for future development. 75 Cecil St. (9,380 SF) and 114R Baldwin St. (3,306 SF) are currently used as paid parking lots, and 114 Baldwin St. (2,090 SF) is improved with a two-storey detached home. Combined land area of approximately 14,776 SF. Exceptional location within the St. George PMTSA, steps to Chinatown, Kensington Market, and the University of Toronto, with unmatched transit connectivity. Owner open to creative proposals, including partnership opportunities. (id:47351)
Bsmt - 114 Baldwin Street
Toronto, Ontario
Unbeatable location in Kensington Market, just steps to the TTC at Spadina, St. Patrick and Queens Park subway stations, and close to the University of Toronto, AGO, OCAD, Chinatown, and Hospital Row. This private studio apartment has its own separate entrance, an eat-in kitchen, a good-sized bedroom, and an updated 4-piece bathroom. Laundry is located in the basement, shared among tenants, and free to use. (id:47351)
3318 #6 Highway
Hagersville, Ontario
Stunning Sunsets & Spacious Living – The Perfect Place to Call Home. Enjoy wide open skies and beautiful sunsets from this fully finished, modern 4-bedroom, 3-bathroom home designed for comfort and versatility. Built in 2017, this well-maintained property offers a perfect blend of style, space, and functionality—ready for you to move in and make it your own. Interior Features: Open-Concept Living: The heart of the home features a bright eat-in kitchen that flows seamlessly between two spacious living areas—ideal for entertaining or relaxing with family. Main Floor Comfort: Three generously sized bedrooms and two full bathrooms are conveniently located on the main level, offering plenty of room for family and guests. Private Lower-Level Retreat: Perfect for shift workers, guests, or a growing family, the newly finished basement includes a large bedroom, full bathroom, and expansive great room with endless possibilities. Exterior Features: Detached Garage & Workshop: Equipped with its own electrical service, the garage offers space for one vehicle plus room for tools, toys, or hobby projects. Outdoor Entertaining: The extra-large gravel driveway accommodates up to 16 vehicles—perfect for gatherings. Enjoy evenings under the stars with a spacious deck, fire pit area, pergola, and a 6-person hot tub with privacy shutters. Bonus Features: A new shed (2022) provides additional storage, Rogers fibre-optic internet is installed, and water barrels are ready for eco-friendly gardening. With modern neutral décor and all major systems updated, this home offers stress-free living in a peaceful, spacious setting. Don’t miss your chance to own this beautiful retreat—just move in and enjoy! (id:47351)
304 - 4029 River Road
Niagara Falls, Ontario
Experience comfortable and affordable living in One Bedroom Suite with a private bath and kitchen, recently upgraded, located at River Rapids Inn, Ideal to be Student Residence. Located just 1.3 km from the University of Niagara Falls, it offers a vibrant community, newly renovated kitchens and bathrooms, and amenities like free Wi-Fi, water, and hydro. Free breakfast, conditions apply. Enjoy convenient access to a grocery store, parking. Coin-operated washer and dryer on site. Looking for students or professionals only. (id:47351)
139 Stirling Street
Caledonia, Ontario
Caledonia's most attractive townhouse neighbourhood has a real beauty for sale! This one floor double garage property is one of only 3 units on Stirling Street. This home boasts a private fenced rear yard with mature trees, large storage shed and walk out from family room to a private stamped concrete patio. Gorgeous mature landscaping with several flowering bushes, hostas and rose bushes. Inside the rooms have large bright windows and feel even more spacious because of the 9' ceilings. There is plenty of space for a kitchen table, lots of cabinets and a gas stove all ready for the family chef. The living room has a walkout balcony with natural gas hook up for bbq and an awning to block the sun in summer. The spacious living room has lovely hardwood flooring and a cozy gas fireplace. This owner used the 2nd bedroom as a formal dining room - it could have many uses and be whatever you wish. The 4 piece main bathroom also houses the washer and dryer and master bedroom has ensuite privilege. Master overlooks your private back yard from 2 large windows. The lower-level family room has another cozy gas fireplace. Third bedroom and additional 3 piece bath makes this a perfect space for guests. There is another room which the seller used as a sewing / hobby room. There is a handy wall heater to keep you toasty. This could be an additional bedroom, exercise / yoga space, office ... endless possibilities. There are plenty of storage spaces downstairs - under the stairs, the furnace room, and a separate small space with lots of shelves. This home is a real gem and its desirable location makes it one of a kind! Don't wait to make it yours. RSA (id:47351)
311 - 7730 Kipling Avenue
Vaughan, Ontario
Absolutely stunning and spacious corner unit with a desirable open-concept layout in a prime location in the Heart of Vaughan. 2-bedroom, 2-bathroom suite featuring 2 Parking Spot & Locker Corner Unit With Wrap Around Balcony, Bright interior with large windows offering an abundance of natural light. Upgraded Kitchen Cabinetry, Tiles, And Granite Countertops. Stunning Wide Plank Grey Hardwood, Upgraded Shower Stall, Sinks, Faucets & Shower Fixtures. Pot Lights & Beautiful Custom Wallpaper In Master Excellent first-time buyers or investors Dream Home. Quiet Building with Public Transit at Your Doorstep! Close to Vaughan Metropolitan Centre Subway Station! Minutes from Highways 427, 407, & 400, Shopping, Restaurants, Market Lane, and more! Building Amenities: Gym, Sauna, Party Room, Rooftop Terrace, Guest Suites, & Visitor Parking! (id:47351)
3597 Carolinia Court
Fort Erie, Ontario
Comfort meets convenience in this standout two-storey home in one of Fort Erie's most desirable residential pockets, nearby the beauty of Crystal Beach with its sandy shores. Stunning 4-Beds , 5-Baths home boasting 2659 Sqft and feature hardwood and tile flooring throughout the Main and 2nd floor , Main floor offers 2 Washrooms and a fully open concept kitchen with island, A separate dining room and a laundry room . The upper level is thoughtfully designed to cater to your family's needs with well sized 4-Bed, 3-Baths as 2 fully Ensuite with walk in closet . The primary suite boasts a 5-piece bath , a separate shower and a convenient walk-in closet. Loft area provides additional space for an office or play area. No air conditioning available , simply central air system. 1 Year lease minimum . No pets. Basement not included. Property also available for Sale. Tenants are responsible for all utilities, including heat, hydro, water. Minutes to Crystal Beach, Shops, Restaurants, Schools Trails and Only 20 Minutes to Niagara Falls. Book your showing today. (id:47351)
86 Keeler Court
Asphodel-Norwood, Ontario
One year New Beautiful house, the Adrianna 2 Story Model With 4 Beds 2.5 Washrooms, Gorgeous Open Concept, Walk-Out to a Deck from the Breakfast Area. Quiet & Cozy New Neighborhood. Move In & Enjoy!!. (id:47351)
14 Copper Beech Drive
Haldimand County, Ontario
Immaculate 2 bedroom modular home! Located in a quiet, rural park community next to Selkirk Provincial Park, this sweet home is the perfect spot to retire or for those looking for a more peaceful lifestyle. A private driveway leads to the attached single car garage and the manicured front yard with perennial garden. Step up to the front porch and head inside to a modern, open concept living room with plenty of space to relax watching T.V. or your favourite book. The living room is open to the eat-in kitchen. Modern finishes, plenty of cupboard space and a pantry create the perfect spot to enjoy cooking and entertaining. The primary bedroom is on the north side of the home and features a private ensuite with shower and a walk-in closet. The second bedroom, office/den (or potential third bedroom) are on the south side of the home next to the full 4 piece bathroom. The laundry room is at the back of the home with access to the back door. Step outdoors to the patio area with plenty of space to barbecue, relax in the sunshine or visit with friends and family. Park amenities include an outdoor community pool to cool off in and private boat docks (for an additional fee). Just a short walk for stunning views of the canal and Lake Erie. (id:47351)
58 - 1635 Pickering Parkway
Pickering, Ontario
The Brownstones Ideally situated just minutes from Hwy 401 and GO Transit. Featuring an open-concept floor plan with a practical and functional layout. Walking distance to Pickering Town Centre, Recreation Complex, parks, schools, and all major amenities. Tenant Pay All Utilities (id:47351)
223 Thompson Road
Haldimand, Ontario
Welcome to 223 Thompson Road! This bright 5-bed, 4-bath, double-garage detached home in the new and growing community of Avalon is the perfect fit for modern family living. Built just under 5 years ago, the home offers a fresh and functional layout with 9' ceilings, a sunken foyer, and recently painted walls ('23), all complemented by pot lights ('21) and contemporary lighting updates ('23).The main level features a seamless flow from the breakfast area to the living spaces--ideal for hosting--while the Great Room stuns with soaring 12' ceilings and French doors opening to a balcony overlooking the Avalon Walkway. A large main-floor laundry room, tucked behind a separate door, includes its own washer and dryer for added convenience. Just off the kitchen, a versatile planning room offers the perfect setup for summer party prep with backyard access or serves as a bright personal workspace. Upstairs, spacious bedrooms wrap around the central Great Room. The luxurious primary suite includes a 5-piece ensuite and his-and-hers walk-in closets, offering the ideal retreat at the end of the day.The professionally finished basement (2023) adds versatility with a well-appointed in-law suite--perfect for extended family or multi-generational living. It includes 1 bedroom plus a den, full kitchen with stainless-steel appliances, open living and dining areas, and its own private laundry. A fire-rated door separates it from the main living area, offering privacy and comfort.The garage includes a 220V EV plug rough-in, ready for future electric vehicle charging. Located in a family-friendly area thats home to the upcoming Pope Francis Catholic Elementary School and Child Care Centre, this home offers space, comfort, and flexibility in one of Caledonia's most desirable pockets. (id:47351)
Lower Level - 555 York Street
London East, Ontario
Storage space or office available in the lower level. Different sizes. Access from the front door. (id:47351)
5603 - 386 Yonge Street
Toronto, Ontario
Enjoy Living at Aura Condos with Well Functional and Spacious High Level Unit with a bedroom, a Solarium (Serving as a Bedroom), and a den in the heart of Toronto, Steps to Eaton Center, TTC, TMU, UofT, Vibrant Yonge St, Restaurants, Entertainment, 24 hours Security (id:47351)
223 Thompson Road
Caledonia, Ontario
Welcome to 223 Thompson Road! This bright 5-bed, 4-bath, double-garage detached home in the new and growing community of Avalon is the perfect fit for modern family living. Built just under 5 years ago, the home offers a fresh and functional layout with 9' ceilings, a sunken foyer, and recently painted walls ('23), all complemented by pot lights ('21) and contemporary lighting updates ('23).The main level features a seamless flow from the breakfast area to the living spaces--ideal for hosting--while the Great Room stuns with soaring 12' ceilings and French doors opening to a balcony overlooking the Avalon Walkway. A large main-floor laundry room, tucked behind a separate door, includes its own washer and dryer for added convenience. Just off the kitchen, a versatile planning room offers the perfect setup for summer party prep with backyard access or serves as a bright personal workspace. Upstairs, spacious bedrooms wrap around the central Great Room. The luxurious primary suite includes a 5-piece ensuite and his and-hers walk-in closets, offering the ideal retreat at the end of the day.The professionally finished basement (2023) adds versatility with a well-appointed in-law suite--perfect for extended family or multi-generational living. It includes 1 bedroom plus a den, full kitchen with stainless-steel appliances, open living and dining areas, and its own private laundry. A fire-rated door separates it from the main living area, offering privacy and comfort.The garage includes a 220V EV plug rough-in, ready for future electric vehicle charging. Located in a family-friendly area thats home to the upcoming Pope Francis Catholic Elementary School and Child Care Centre, this home offers space, comfort, and flexibility in one of Caledonia's most desirable pockets. (id:47351)
54 Nieson Street
Cambridge, Ontario
Presenting This Exceptional End Unit 3 Bedroom 2.5 Bathroom Townhome Located Ideally - In One Of The Sought After Cambridge Locations. Enjoy The Open Concept, Practical & Spacious Layout With Lots Of Natural Light & Spacious Bedrooms. This Home Features A Modern Kitchen With S/S Appliances, Granite Counter Top & Lots Of Cabinet & Counter Space. A Primary Retreat With A Walk In Closet & En-Suite Bath. Two More Bedrooms & And An Extra Full Bath On the Second Floor, Perfect For A Growing Family. Three Car Parking [ Tandem ] One Inside the Garage and TWO on the Driveway. Three Walk-In Closets, S/S Appliances, Granite Countertops, Open Concept, End Unit, Lots Of Storage In Basement, Mins To Highway 401. Close To Schools - Park - Shopping - Transit & Much More .This House is Available FROM Nov 1st 2025 [ TENANTS IN THE PROPERTY ] [ WATER SOFTENER IS INSTALLED IN THE HOUSE ] (id:47351)
28 - 131 Rockwood Avenue
St. Catharines, Ontario
Great Opportunity for First time Buyer/Investor's Or young family looking to settle down in this family-friendly charming neighborhood in St. Catherine. This corner end unit has a well structured layout with main floor featuring a kitchen, a living/dining area facing the large backyard while 2nd floor has 3 decent sized bedroom and one 4 piece bathroom. Basement currently contains a recreation room and laundry room, which can be easily framed as 4th bedroom plus an additional bathroom.. The unit is sold " as is", which leaves ample space for buyer's design/ pursuing personal flavors. Easy access to highway 406, QEW and public transit. Property also is very close to schools, parks, trails...Don't miss Out!! (id:47351)
38 Assisi Street
Hamilton, Ontario
This beautiful, carpet-free four-bedroom detached home is located at the end of a quiet court and offers over 2,500 square feet of well-designed living space, plus a finished basement. The main level features large windows, hardwood floors, and a bright, open layout with a cozy family room with a gas fireplace. The kitchen is clean and functional, with quality appliances, a pantry, and plenty of cabinet space. Upstairs, the spacious primary bedroom includes a four-piece ensuite and a walk-in closet, while the other bedrooms are generous in size and filled with natural light. The finished basement adds even more flexibility with a large bathroom and a second full kitchen, offering great space for extended family, guests, or extra living space. There is also potential to create a separate entrance. Outside, the poured concrete driveway fits four cars comfortably, and the backyard backs onto a peaceful green space, providing extra privacy. Laundry has been moved to the basement, but the original plumbing is still available upstairs for an optional second laundry area. This move-in-ready home offers comfort, space, and a great location close to schools, parks, and amenities. (id:47351)
4302 - 4065 Confederation Parkway
Mississauga, Ontario
Step into luxury with this stunning High-Floor 1 Bed + Den condo offering breathtaking lake andcity views. Featuring a sleek, modern kitchen with stainless steel appliances and a spaciouscenter island, this open-concept suite is filled with natural light. The expansive living areaseamlessly extends to a large balconyperfect for relaxing or entertaining. Enjoy 9-ft ceilingsand floor-to-ceiling windows that elevate the space. Ideally located just steps from SquareOne, Cineplex, Playdium, Sheridan College, YMCA, public library, transit, and majorhighwaysthis is city living at its finest! (id:47351)
Basement - 15171 Danby Road
Halton Hills, Ontario
This bright and spacious legal basement apartment in Georgetown offers 2 comfortable bedrooms,1 full bathroom, and a versatile den, perfect for a home office or extra storage. The unit features a large living room ideal for relaxing or entertaining, its own private laundry, and one parking spot. Located in one of Halton Hills most desirable and family-friendly communities, it is conveniently close to schools, shopping malls, and major highways. Both bedrooms have generous windows that fill the space with natural light, creating a warm and inviting atmosphere. Tenant is responsible for 35% of total utility costs. (id:47351)
1155 Cole Street
Innisfil, Ontario
Introducing 1155 Cole St., a beautifully maintained residence in a desirable Innisfil community. This Detached Home with 2548 sq ft of functional living space home features four Simcoe, a walk to proposed Go Station, this property seamlessly combines comfort, abundant natural light and modern finishes, creating a welcoming yet refined environment ideal spacious bedrooms, including a tranquil primary suite, and a dedicated home office perfect for practicality, and sophistication. Awaits your private viewing. for both family life and entertaining. Located close to parks, schools, shopping, and Lake todays work-from-home needs. The open-concept living, dining, and kitchen area is enhanced by (id:47351)
1017 - 8 Tippett Road
Toronto, Ontario
Video@MLS Allen Rd/Wilson AveNorth Clear View from Large BalconyFloor-to-ceiling Windows, Tasteful Modern Finishes1 Bike Storage Included<> (id:47351)
321 Carriage Way
Waterloo, Ontario
Welcome to your dream home near prestigious Kiwanis Park! Built in 2018 and located in one of Waterloo's most desirable neighbourhoods, this impeccably maintained residence by the original owner offers 4 bedrooms, 3 bathrooms, a double-car garage, and a LEGAL ONE-BEDROOM BASEMENT APARTMENT WITH PRIVATE ENTRANCE. The main floor features an inviting open-concept layout with a gourmet kitchen boasting quartz countertops, stainless steel appliances, and a walk-in pantry. The kitchen flows seamlessly into a bright and spacious dining and living room with a gas fireplaceperfect for family living and entertaining. Upstairs, discover four bright bedrooms and a convenient laundry room. The spacious primary suite includes a walk-in closet and a private ensuite with a walk-in shower, freestanding tub, and private toilet room. The three additional bedrooms are generously sized, each with ample closet space, and they share a stylish family bath. All windows on the main and second floors are finished with elegant California shutters, blending function with timeless design. The fully legal basement apartment is a highlight, offering its own entrance, full kitchen, large bedroom, full bathroom with walk-in shower, and a versatile den/home office. With over-ground windows, the space enjoys excellent natural light and full privacyideal for in-laws, extended family, or rental income. Beyond the home, the location provides unmatched convenience close to Great schools, parks, shopping, and quick access to Highway 85. A rare opportunity for multi-generational living or smart investing in one of Waterloo's most desirable communities. (id:47351)
305 - 225 Webb Drive
Mississauga, Ontario
Vibrant Loft In Central Mississauga! New Concept In Condo Living Of Pure Luxury! 'Spa Inspired' Solstice Condominium! Spacious 1 Bdrm & Den Featuring 1 1/2 Baths, W/O Balcony, Stainless Steel Appliances, Granite Counters. 18Ft Glass wall in Dining (Floor To Ceiling)**Open To Above**.Master, Den Laundry Open Concept On Second Floor O/Looks Living/Dining.Valet Parking, Gym On 5th Floor, Media Room/Theatre. (id:47351)
37 Glen Road
Hamilton, Ontario
Multiple used property ,Strategically located M6 (Light Industrial) building in the City of Hamilton. RECENT use is appliance repair and retail business. (id:47351)
1307 - 3220 William Coltson Avenue
Oakville, Ontario
Spacious 1 bed + 1 large den with walk out to its own huge private terrace perfect for outdoor entertaining and relaxing! Bright and functional, this beautifully designed unit offers a smart, open concept layout with plenty of natural light. Living area seamlessly walks out to a large balcony. Spacious den can easily serve as a home office or additional bedroom! Modern finishes throughout make this unit both stylish and comfortable. Modern building amenities include rooftop terrace with BBQ area, dining lounge, exercise room, pet wash, visitor parking. Enjoy the perfect blend of comfort, convenience, and lifestyle in this highly desirable building located in the heart of Oakville surrounded by parks, just minutes away from shopping plazas, public transit and restaurants. Short drive to Uptown Core Terminal, Oakville GO Station, Iroquois Ridge Community Center. (id:47351)
135 Kelso Crescent
Vaughan, Ontario
Stunning Freehold Townhome in Prime Maple Location !Major renovations just completed, including: Brand new CUSTOM BUILT modern kitchen with Quartz counters, Quartz backsplash, and new flooring throughout Freshly painted main floor; popcorn ceiling removed and replaced with smooth ceilings & new pot lights Upgraded primary ensuite with sleek new shower, (vanity, vanity top, faucet, brand-new shower panel and shower's finishing's ( wall, floor, rain shower)Recently upgraded second bathroom; brand-new vanity, vanity top, and faucet in powder room, All new outlets and light switches Brand New Washer and dryer. Stylish epoxy flooring in laundry and porch areas Functional layout with 3 bedrooms & 4 bathrooms. One garage plus 2 parking spots on the private driveway. South-facing home which helps snow to melt quickly in winter! Move-in ready home in a family-friendly neighborhood. Just a 5-minute drive to Major Mackenzie Hospital and Canada's Wonderland, 10 minutes to Vaughan Mills Mall, and steps to Longo's and shops. Close to schools, transit, parks, and all amenities! A must-see opportunity you don't want to miss! (id:47351)
439 Fralicks Beach Road
Scugog, Ontario
Tucked away in a sought-after Lake Scugog community, this striking custom-built home combines elegance, space, and privacy all just minutes from Port Perry. With captivating curb appeal and a layout designed for flexibility, this property truly has it all.Inside, you'll find a bright, open-concept kitchen outfitted with granite countertops and stainless steel appliances, flowing seamlessly into a cozy family room . Two separate staircases lead upstairs, where four generous bedrooms and a dramatic loft with vaulted ceilings (perfect as a home office or studio) await. The primary bedroom includes a walk-in closet with a barn door, a semi-ensuite bath, and its own private balcony ideal for soaking in sunset views over the lake.Downstairs, the fully finished walkout basement offers exceptional potential for in-law or multi-generational living. It features a spacious rec room with a wood-burning fireplace, a fifth bedroom, and a full 3-piece bathroom plus a separate entrance from the garage for added privacy.Set on a large, private lot that backs onto mature forest, the backyard is a true retreat with an in-ground pool, hot tub, and tranquil pond. The oversized driveway accommodates up to 8 vehicles in addition to the attached double garage.Whether you're looking for a peaceful lifestyle close to nature, or a spacious home to share with family, this exceptional property delivers. All within easy reach of lake access, local shops, restaurants, and downtown Port Perry. (id:47351)
432 8 Highway Unit# 2
Stoney Creek, Ontario
former Gaza hair salon, approx 900 sf on busy #8 Highway in Stoney Creek, would suit reatail or office ,5 common parking spaces in front, has 2 pc bath Tenant to pay heat hydro and clear their own snow (id:47351)
50 Kevinwood Drive
Caledon, Ontario
Welcome to 50 Kevinwood Drive in Caledon Village, a rare chance to own a beautifully upgraded family home on nearly half an acre with no homes behind and stunning sunset views. With approximately 2,600 sq ft above grade and approx 4,000 sq ft of finished living space, this property combines comfort, style, and functionality with over 4,700 sq ft total useable space. The main floor boasts a gourmet kitchen, completely redone in 2022 with quartz counters and backsplash, farmhouse sink, moveable island, under-counter lighting, gas stove, and motorized garbage cupboard. From the Breakfast area, walk out to a massive deck (stained 2025) overlooking a private, landscaped backyard. Separate living & dining area plus a cozy family room with gas fireplace (2017). Elegant touches include 7-inch baseboards on the main floor, 6-inch on the second, and a new circular staircase with railings (2022).Upstairs find 4 generous bedrooms and 2 updated bathrooms (2015). The primary suite features a 4-piece ensuite, 2 closets with built-ins, and space for a sitting area. The finished walkout basement adds versatility with an exercise room, separate entrance, 2 bedrooms, a kitchen, and a 3-pc bath perfect for extended family, guests, or rental potential. Meticulously maintained! Roof shingles (2022), furnace and AC (2015), 200-amp service (ESA inspected 2009), and a heated, insulated garage (2022) with 220V outlet ready for adding EV charging. Garage doors replaced in 2015, driveway repaved in 2019 and resealed in 2025.Outdoor spaces are equally impressive, with landscaping completed in 2010 and 2020, creating a private oasis with plenty of room for entertaining. Smart touches like Alexa voice command for main floor lighting complete the package. Blending modern updates with timeless charm, this exceptional property offers space, privacy, and tranquility, just minutes from amenities and commuter routes. Don't miss your chance to make 50 Kevinwood Drive your forever home! (id:47351)
2038 Snow Valley Road
Springwater, Ontario
+++Welcome Home+++ To This Executive Home Just A Short Drive From Barrie, Recently Updated Eat In Kitchen With Centre Island And Breakfast Bar Seating Area, Lots Of Cabinetry, Kitchen Has Walk Out To A 16x25 Foot Screened In 3 Season Room That Overlooks The Private Backyard, A Great Place To Escape Into Nature, Just Completed Wrap Around Stone Outdoor Patio Area, Main Floor Also Features A Separate Dining Room, Sunken Living Room With Gas Fireplace As Well As A Sunken Family Room, Inside Entrance From The Garage Into A Large Mud Room Which Leads To The Laundry Room And A 4 PC Bathroom, Upstairs There Are 3 Bedrooms, The Large Primary Bedroom Has A Walk In Closet, 4 PC Ensuite As Well As Access To The 4PC Semi Ensuite For Added Convenience, In The Basement You Will Find Another Bedroom, Rec Room, Sitting Room, The Basement Also Features A One Bedroom Nanny Suite That Has A Separate Entrance, Recent Updates Include, Upstairs Windows, Kitchen, Vinyl Siding, Shingles, Bathrooms, Lighting, There Is Also A Separate Insulated Shop, Natural Gas Line To The Shop, The Main Shop is 29x23 With 14.5 Foot High Ceilings, Garage Door is 12 Feet Wide By 13 Feet High, There Is Also A 19x13 Foot 2 Storey Addition On The Shop, Garage Door On The Addition Is 10x7, Lots Of Room In The Driveway To Park Larger Vehicles, Opportunity Knocks Here At This Move In Ready Home. (id:47351)
405 - 20 Ellen Street E
Kitchener, Ontario
Welcome to 20 Ellen Street East, Unit 405, a bright and stylish condo in the heart of Downtown Kitchener! Offering approximately 800 sq. ft. of thoughtfully designed living space, this home combines comfort, convenience, and modern upgrades. Step into the spacious living room, filled with natural light, which flows seamlessly into a dedicated dining area perfect for entertaining or quiet evenings at home. The kitchen boasts classic white cabinetry, sleek dark stone countertops, and stainless-steel appliances. The unit offers vinyl and laminate flooring, and A/C and heating unit replaced in 2021, ensure the home is move-in ready. The primary bedroom features a generous walk-in closet with direct access to a private ensuite. This well-maintained building offers excellent amenities: a fitness room, sauna, large event space, and a landscaped patio with BBQs and gazebos. The location is unbeatable across from Centre in the Square and minutes to the Kitchener Public Library, Victoria Park, shops, restaurants, coffee houses, the Communitech Tannery Hub, and the Google campus. Walkable, vibrant, and convenient, this home places you at the center of it all. Don't miss the opportunity to make this beautiful condo yours schedule a showing today! (id:47351)
Main Fl - 3 Herrick Avenue
St. Catharines, Ontario
Welcome to a well maintained, 3-bedroom 1-bathroom Main Floor for lease, Spacious and Bright Living And Dining With 2 Parking Spaces Including A Garage and A Driveway Spot In A Detached Bungalow In A Peaceful Neighbourhood Of St. Catharines. Spacious Rectangular Backyard, Big Windows And Abundance Of Sunlight Makes It Perfect. Close To Beautiful Parks, Trails, Golf Course, restaurants And Other Eateries. Laundry is in home, located at the lower floor, shared with basement Tenants. Main Floor Tenants pay 60% utility. (id:47351)
177 - 30 Times Square Boulevard
Hamilton, Ontario
Simply Beautiful & Biggest 2-Storey Model in this Sub-Division. A Spacious End Unit Townhome(Like a Semi-Detached) offers 1837 sq feet. Built By Award-Winning Builder Losani Homes In 2020 & Offering The Perfect Combination Of Modern Elegance And Convenience. With Its Prime Location Within Walking Distance To All Amenities and easy Highway Access, The Bright And Spacious Open Concept Living And Dining Area is perfect For Entertaining Guests Or Relaxing With Family, The kitchen is loaded with quartz counters, an Extra Large Kitchen Island, and four upgraded stainless appliances. The second Level Contains, a Master With a W/I Closet, a 4pc En-Suite Bathroom, 2 more Spacious Bedrooms, a Main 4pc Bathroom, and the convenience of the second-floor laundry. **AMAZINGLY WELL KEPT HOME**NO CARPET IN THE WHOLE HOUSE**A MUST SEE** (id:47351)
933 Robert Ferrie Drive
Kitchener, Ontario
Just Like a Model Home in Doon area. Freehold Double driveway Corner unit with Fully Finished Walk-out Basement. Easy access to 401. Over 2600 sq ft of living space. Double Driveway and above average entry door. Hardwood and tile in Main Floor. Kitchen has extended cabinetry, beautiful color combination & slow closing doors. Quartz countertops throughout. Wall mount vanities throughout. 2nd floor laundry. Master bedroom with him & her walk-in closets. Double sink ensuite with glass shower. A Loft is a bonus room for gaming and entertainment. Side windows helping Floods of light in the entire house. Fully finished legal walk-out basement with 3 pcs bathroom to enjoy your movie nights with surround sound, popcorns and drinks. Vinyl floor with matching stairs and fully finished storage space in basement is just another bonus. Oversized sliders to walk out to fenced yard that has foundations already poured in for a deck. In short, this house is an excellent house to start your family. (id:47351)
1653 Corsal Court
Innisfil, Ontario
Welcome to 1653 Corsal Crt, a stunning and spacious residence nestled in the heart of Innisfil. This executive home offers an impressive 3,684 sq. ft. of meticulously designed living space, perfectly suited for families seeking both luxury and comfort. Situated on a rare and generously sized pie-shaped lot stretching over 10,000 sq. ft., this property provides ample room for outdoor enjoyment, gardening, or even a future pool oasis. The elongated backyard is ideal for entertaining or tranquil relaxation, with endless possibilities to create your dream outdoor retreat. Inside, discover five well-appointed bedrooms, each offering comfort and privacy for every member of the household. The open- concept living areas are bathed in natural light, featuring elegant finishes, high ceilings, and thoughtfully crafted details throughout. The spacious kitchen seamlessly connects to the family and dining areas, making it perfect for both everyday living and hosting gatherings. Located close to parks, schools, shopping, and Lake Simcoe, a walk to proposed Go Station, this property seamlessly combines comfort, practicality, and sophistication. Awaits your private viewing. (id:47351)
565 Bobolink Ridge
Ottawa, Ontario
Located at 565 Bobolink Ridge in the desirable Westwood community of Stittsville, this stunning former Claridge model bungalow built in 2019 showcases over $70,000 in premium builder upgrades, including custom moldings, hardwood flooring throughout the main level, upgraded cabinetry, white quartz countertops, and soaring 9-foot ceilings. The beautifully decorated 2+1 bedroom home features a spacious primary suite with a luxurious ensuite boasting a ceramic shower and freestanding tub, a finished lower-level family room with a bedroom, and generous storage in the unfinished area. Outside, enjoy a fully landscaped front yard and a serene backyard oasis. With direct access to the Great Canadian Trail and close proximity to a future City of Ottawa community park, this property offers a rare blend of tranquility, style, and convenience. (id:47351)
