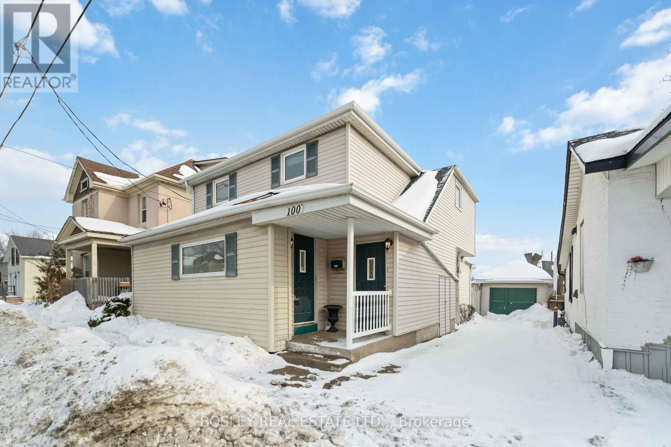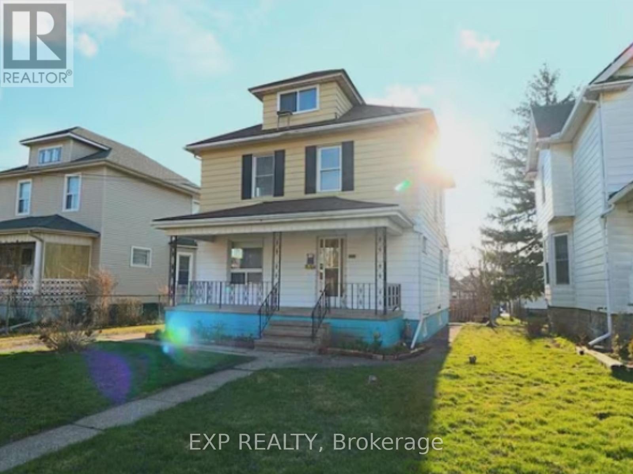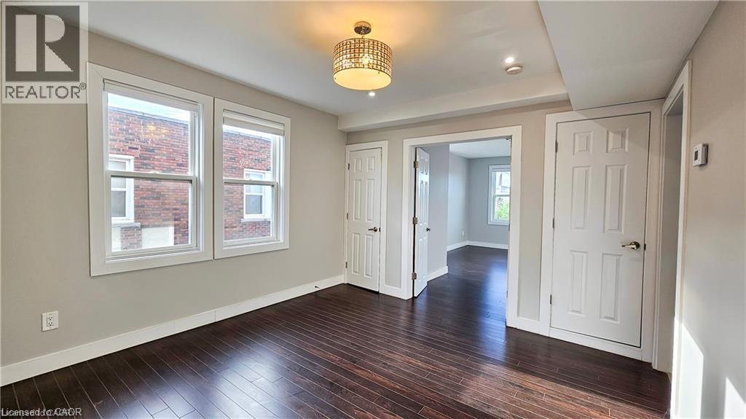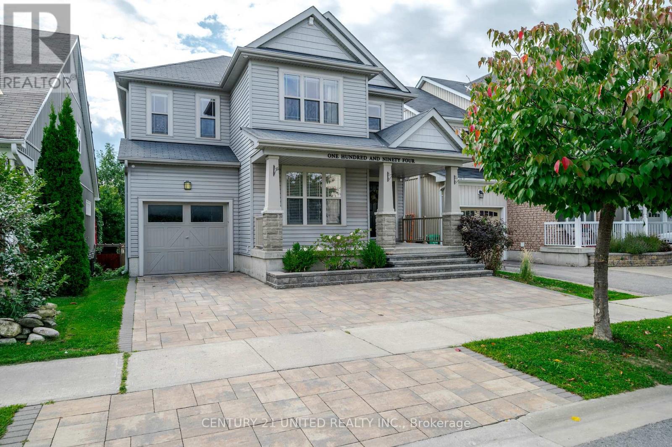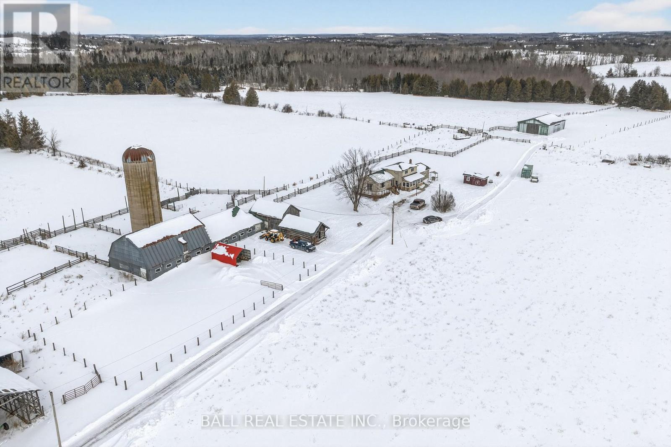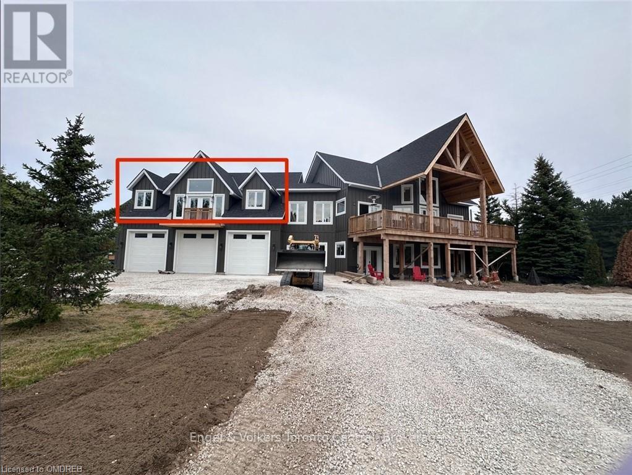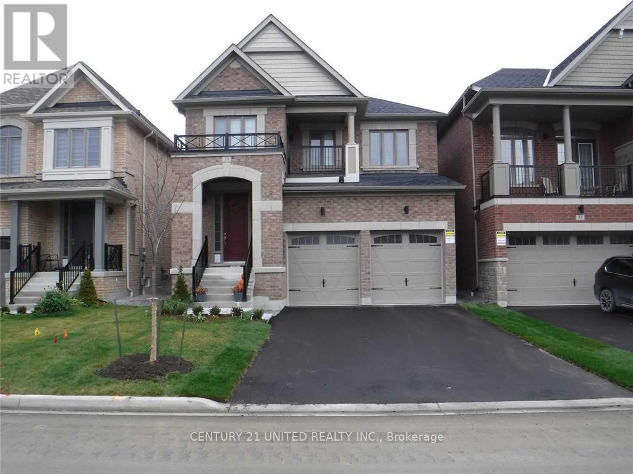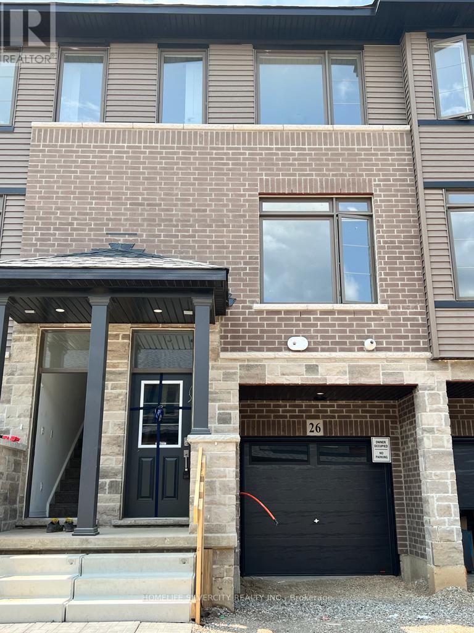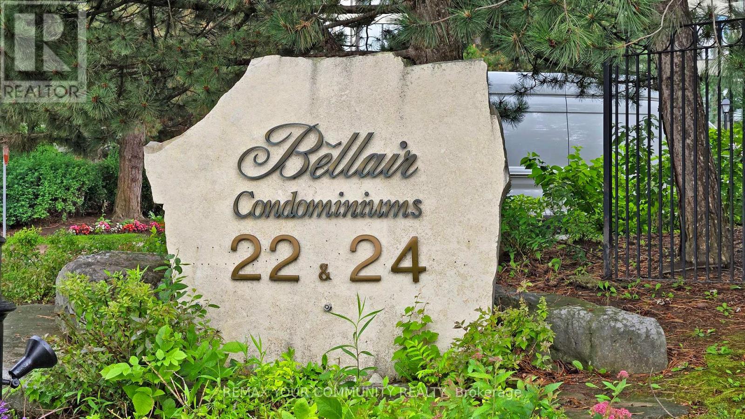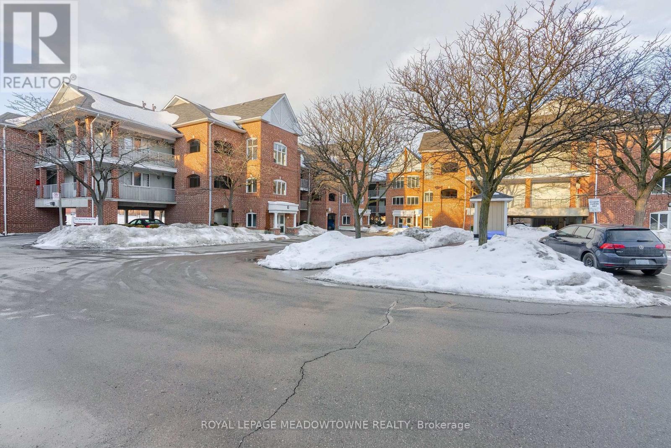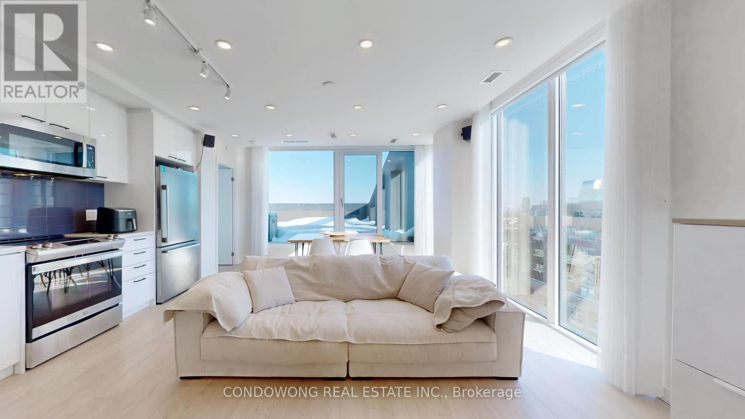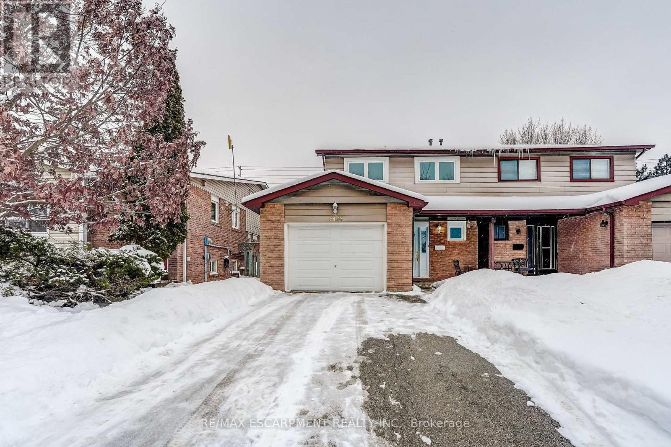100 Niagara Street
St. Catharines, Ontario
This home has operated as a duplex with two self-contained units since 1967 by its original owners. Unit 1 is main floor & basement and features a spacious foyer/mudroom, living room, dining, kitchen, 2 bedrooms and a full bathroom on the main level. Downstairs the there is a rec-room with gas fireplace and a 2-pc bathroom and plenty of storage. The fully-fenced backyard is accessed by this unit as well. Unit #2 (upper) is accessed by a completely separate exterior door and features 2 bedrooms, 3-piece bathroom, living room, and eat-in kitchen. Each unit has it's own meter and own laundry. There is a detached garage s well. The property is zoned M2/Commercial, allowing for a broad range of retail, professional, or office uses. This versatile space presents an excellent opportunity for investors, entrepreneurs, or owner-operators seeking a highly visible business location with the added potential for a convenient live-work setup, all with quick access to major routes and amenities. Buyer to do due diligence on legal uses. (id:47351)
5051 Huron Street S
Niagara Falls, Ontario
Beautifully renovated 4-bedroom, 1-bath home located at 5051 Huron St in Niagara Falls. This property has been extensively updated from top to bottom, featuring new windows, interior and exterior doors, flooring, updated wiring and plumbing, high-efficiency furnace, and a new roof (including plywood and shingles). The home also offers new vinyl siding, capped windows, upgraded lighting with new plugs, GFCI receptacles, and Series 800 interior doors throughout.The interior has been fully refreshed with newly insulated and re-drywalled walls, fresh paint, a completely renovated bathroom, updated kitchen cupboards and sinks, and a clean, power-washed basement. Additional highlights include a walk-up attic, a newly built rear deck, and a fully fenced backyard with a storage shed.Move-in ready with nothing left to do-perfect for tenants seeking a clean, modern, and well-maintained home. (id:47351)
1544 King Street E Unit# 401
Hamilton, Ontario
Two bedroom apartment available for rent in a convenient Hamilton location!! Welcome to 1544 King Street East! A thoughtfully designed layout to maximize comfort and practical living. The kitchen is equipped with a gas stove, dishwasher and large appliances. Bedrooms have large open windows that will shower you home in natural. Each bedroom has ample closet storage. Four piece bathroom includes a tub and shower. Hard wood flooring can be found in living and bedrooms. Trendy Ottawa street is just a short walk away. Perfect for exploring Hamilton cafes and small business. Building is professionally managed. Plenty of available street parking in the immediate area. Public transportation is also readily available. Tenants are responsible for all utilities. If you are interested in a tour inquiry today! (id:47351)
194 Bowen Drive
Peterborough, Ontario
This stunning 3+1 bed, 4 bath home in a peaceful family north end neighbourhood is perfect for multigenerational living. The open-concept kitchen and living area create a welcoming atmosphere for gatherings, with a working gas fireplace and natural light. The fully finished basement is perfectly set up for an in-law suite, offering separate entrance sliding doors, a full kitchenette, a 4-piece bathroom and a spacious bedroom. Enjoy the tranquility of the neighbourhood while being close to all major amenities, with Trent University, Portage Place Mall, and schools nearby. This beautiful home is ready for your family to make memories! (id:47351)
2475 Jermyn Line
Otonabee-South Monaghan, Ontario
122 acre private farm offering total seclusion and exceptional versatility. Features a circa 1840 log home with extensive additions which include 4th bedroom, hardwood floors, updated 4 pc and 3 pc baths, a three season porch, main floor primary bedroom with ensuite, and three bedrooms on second level, updated septic system and well pump. Land includes 45 plus acres workable with 50 acres of pasture and 22 acres of woods, plus approx. 750' of frontage on the Indian River. Extensive out buildings: large barn suitable for livestock or horses, 60' x 40' drive shed, 2 covered run ins, concrete silo, log shed, and wired shop for welding. Ideal for farming, equestrian use, homesteading, or a private rural retreat all on a bus route 15 mins from Peterborough. (id:47351)
796363 Grey 19 Road
Blue Mountains, Ontario
ALL-INCLUSIVE YEAR-ROUND MONTHLY RENTAL AVAILABLE STARTING MAY 1, 2026: New 3-Bedroom Executive Loft with Stunning Mountain Views available for year-round rental starting May 1, 2025. This brand-new 1,600 sq. ft. loft in the heart of Blue Mountain offers modern luxury and convenience, featuring 3 spacious bedrooms with vaulted ceilings, 1 bathroom, a fully stocked kitchen with an island for entertaining, and an expansive living area with a 75-inch large-screen TV. The unit boasts breathtaking mountain views and is perfectly located just a short walk to the Blue Mountain Inn Ski Lift and the Blue Mountain Village, with its array of restaurants, shops, and entertainment options. Beyond skiing, enjoy activities such as snowshoeing and hiking. Additional amenities include parking for 2 cars and a separate storage shed for ski equipment. Don't miss out on this stunning rental. This unit can be rented furnished or unfurnished. This is a non-smoking unit. Credit check, references, and income confirmation are required with the rental application. NOTE: utilities bIll at 30% of the total utility's bills for the property (id:47351)
Basement - 33 Hayeraft Street
Whitby, Ontario
Basement Apartment In High Demand Williamsburg Area. Features 2 Beds, 1 Bath, 2 Parking Spots On Shared Driveway. Kitchen With Breakfast Bar. Separate Entrance. En-Suite Laundry. Cold Storage. Shows Like A Dream. $1795 + 30% Utilities. Minutes To Shopping, Transit, Schools And All Amenities. No Garage Access. Offers Welcome Anytime! Pictures of apartment are prior to current tenant occupation. (id:47351)
26 - 120 Court Drive
Brant, Ontario
Nestled in a prime location of Paris just minutes away from highway 403. This executive freehold townhome is available for a growing family or young professionals looking for quick access to highways, schools and shops. Well equipped with 3 bedrooms, 3 baths, 9 ft ceilings & large windows allow for plenty of natural light on the main floor. The home has terrific flow with an open concept layout perfect for any size family and ample space for entertaining. The kitchen is spacious with plenty of storage, Zebra Window Coverings, Main level laundry equipped with washer and dryer, stainless steel appliances, quartz counters, many more features. Functional walk out finished lower level with inside entry from garage. Nothing to do but move in and enjoy! (id:47351)
404 - 24 Hanover Road
Brampton, Ontario
Incredible opportunity to purchase a 1,161 sq. ft. two-bedroom, two full bathroom unit in Bellair on the Park Condominiums, one of Brampton's premier condo residences. The maintenance fee includes heat, hydro, water, cable TV, and 24-hour gatehouse security. This fantastic, free-flowing and functional layout features two spacious bedrooms, an eat-in kitchen with a walkout to a 20 ft. x 6 ft. BALCONY, formal dining room and plenty of living space. Enjoy resort-style amenities, including beautifully maintained grounds with an outdoor waterfall, indoor swimming pool, tennis court, hot tub, and gym. A second parking spot is available for $35-$40 per month. Ideally located directly across from Bramalea City Centre, within walking distance to Chinguacousy Park, and just minutes to Highway 410 and public transit - everything is right at your doorstep. Lowest-priced two-bedroom unit available - won't last. Act now! No Pets Allowed. (id:47351)
197 - 103 Bristol Road
Mississauga, Ontario
2 PARKING SPOTS!! April 1st move in available. Excellent Top Floor corner unit with a fantastic view and a spacious den. Terrific kitchen layout offering a pleasant entertainment space. The granite breakfast bar is accented by cathedral ceilings and pot lights. Shows A++ Extras: Two parking available and a locker and balcony storage. All built-in appliances in a great property location on Hwy #10-Hurontario Street. Stellar access to everything. Extras: 2 Parking, Locker and balcony storage, Tenant pays Apx: Hydro 50/mth, Hot water tank $40/mth, gas $50/mth. Built-in appliances in a great location on Hwy #10, Stellar access. Fantastic proactive and respectful landlord. (id:47351)
1101 - 1808 St Clair Avenue W
Toronto, Ontario
Rare Fully Furnished Penthouse with 1,200+ SQFT Private Terrace! Experience the crown jewel of Reunion Crossing in this stunning, turnkey 2-bedroom plus den suite, featuring an unprecedented 1,200+ sq. ft. private terrace with unobstructed city views. This massive outdoor oasis comes fully equipped for elite entertaining and lounging. Inside, enjoy a designer-furnished space boasting floor-to-ceiling windows, a sleek modern kitchen with premium stainless steel appliances, and a high-end 75-inch Samsung OLED TV for the ultimate cinema experience. The versatile den is perfectly set up as a professional home office, and the internet is included in the rent for total convenience. This unit also features a premium parking spot located directly beside the elevator entrance. Unbeatable location where The Junction meets the Stockyards-enjoy direct access to the St. Clair Streetcar and a 5-minute walk to the future GO Station. Building perks include a 24hr gym, Scandi-inspired co-working lounge, pet spa, and an "Urban Garage" workshop. Steps to trendy craft breweries and organic grocers. The city's best terrace and a seamless move-in experience await! (id:47351)
6428 Chaumont Crescent
Mississauga, Ontario
A welcoming family home with a large, fully fenced backyard offering plenty of space for gardening, playtime and outdoor activities. The bright and functional eat-in kitchen features a window over the double sink, a dishwasher, generous cupboard storage and ample counter space for everyday cooking and meal prep. The spacious living room flows seamlessly into the dining area, where sliding doors open to a deck and gazebo - an ideal setup for summer BBQs and outdoor gatherings. This space is further enhanced by a wide variety of mature trees, shrubs and perennial plantings, creating a comfortable setting for entertaining, relaxing, or spending time outdoors. Four well-proportioned bedrooms provide comfortable space for a growing family, with the primary bedroom offering dual closets. Thoughtfully maintained over the years with key updates including furnace and AC (2010), shingles (2013) and windows and doors (2006). Ideally located close to parks, scenic walking and cycling trails such as Wabukayne and Aquitaine, Meadowvale and Streetsville GO stations, Highways 401 and 407, schools, shopping, the Meadowvale Community Centre, and Library. Big-box stores and local cafés are just minutes away and quickly become everyday favourites. This home offers the space, location and features to support your next chapter - get ready to move! (id:47351)
