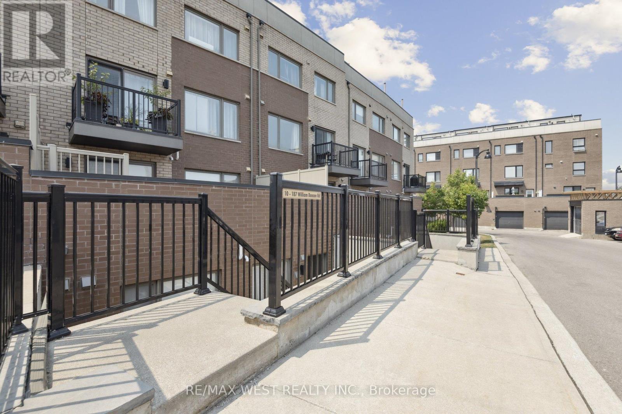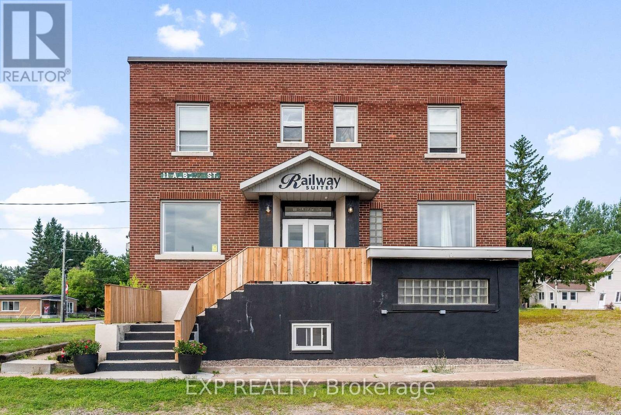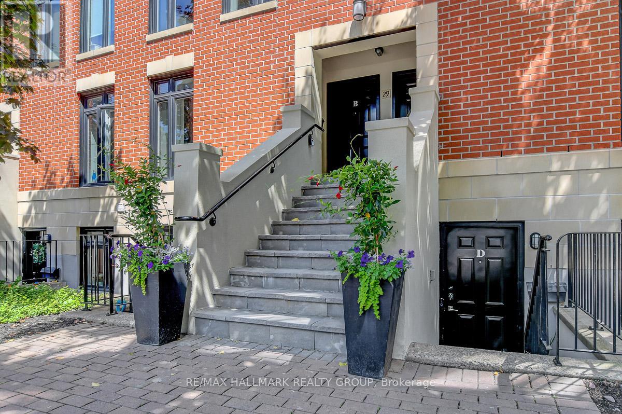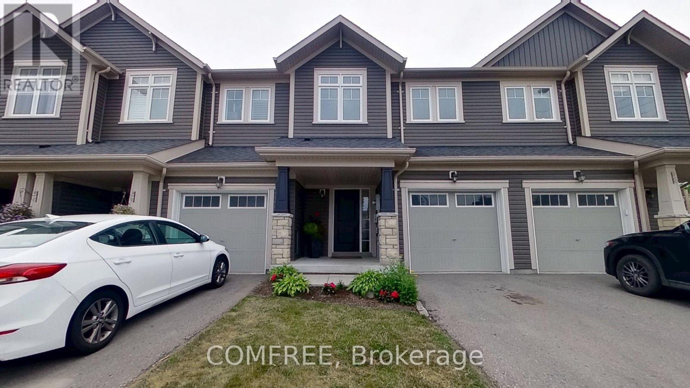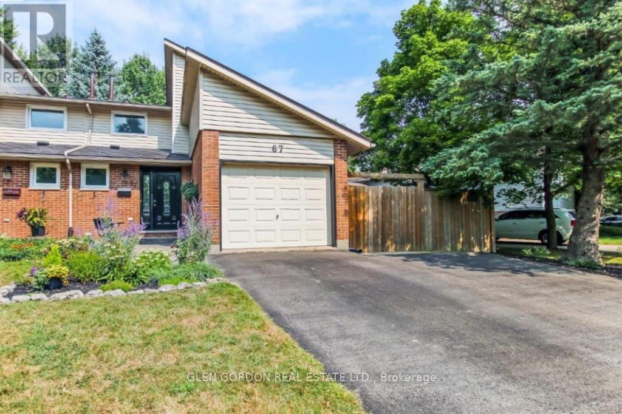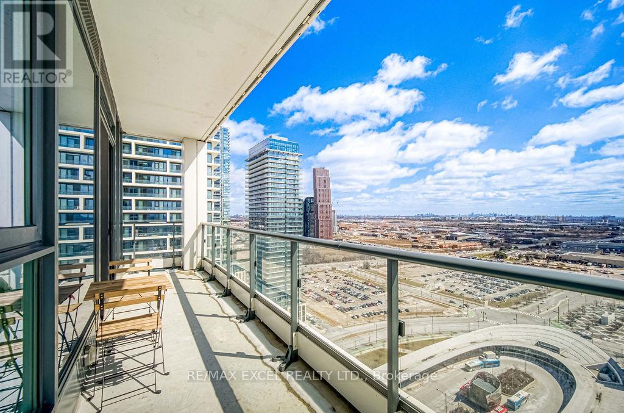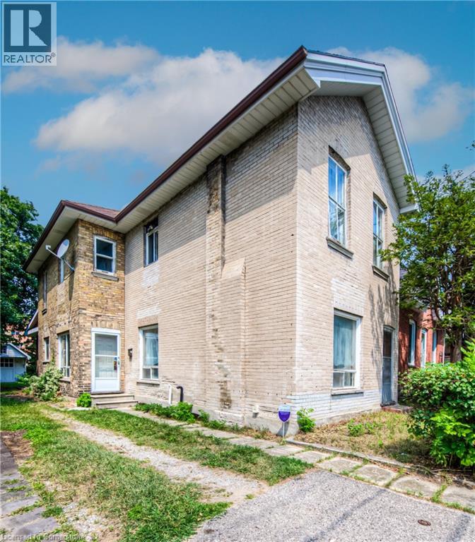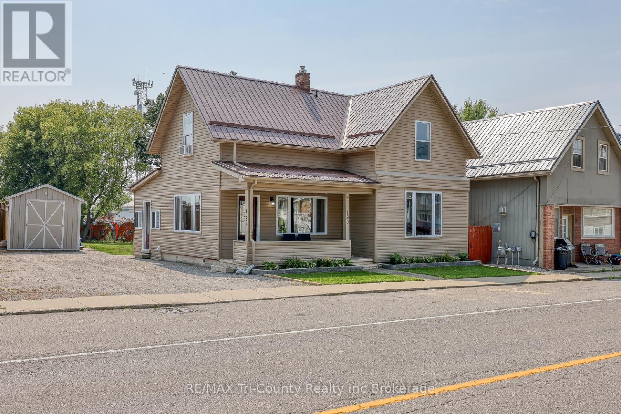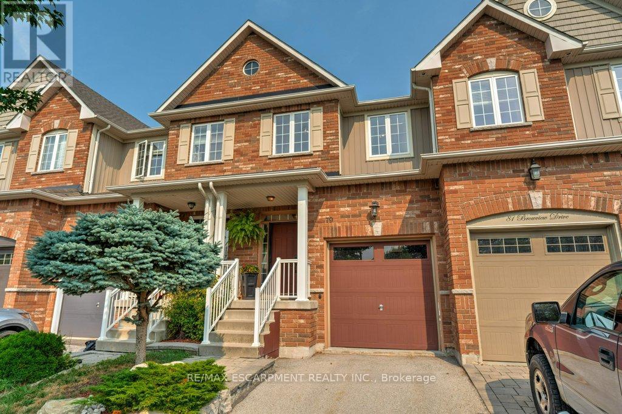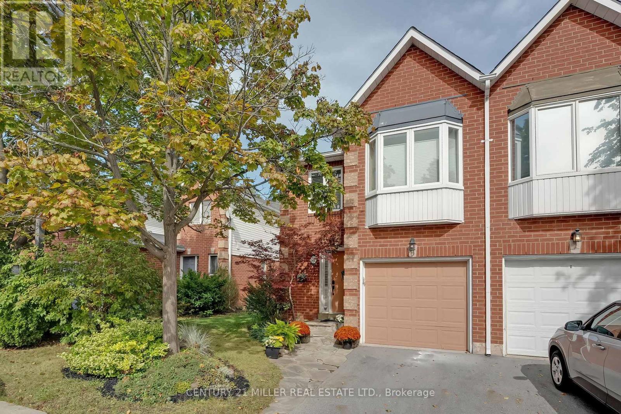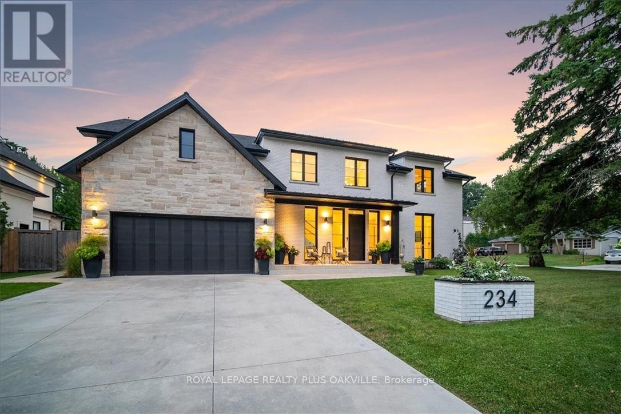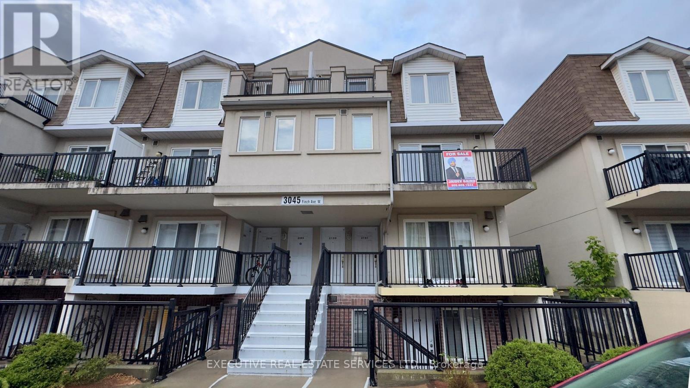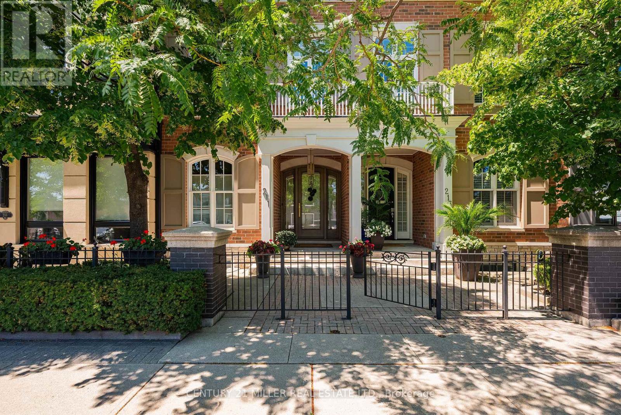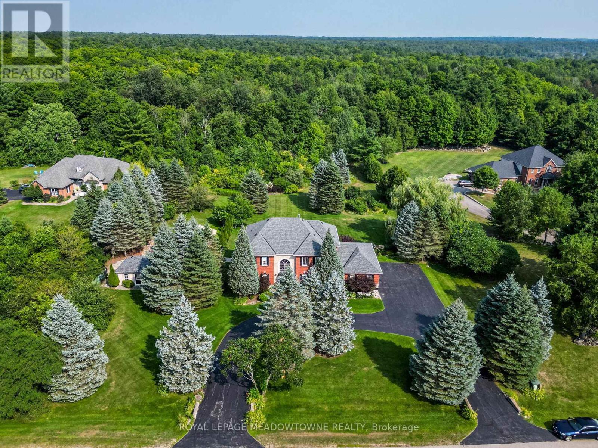2017 Wilson Street
Innisfil, Ontario
Welcome to this bright and beautifully maintained 3 bed, 3 bath family home, nestled in an incredible community just minutes from the beach! From the moment you step inside, you'll feel the warm and inviting energy. The thoughtfully designed layout offers great flow and functionality for everyday living and entertaining. Enjoy cooking in the renovated kitchen featuring modern finishes and plenty of space to gather. Natural light fills every corner of this home, creating a cheerful and uplifting atmosphere throughout. The large backyard is perfect for summer barbecues, kids' playtime or simply unwinding in your own private oasis. Conveniently located near public transportation, major highways, and all the essentials, this home truly has it all -- location, layout and lifestyle. Don't miss this opportunity to live in a home that feels as good as it looks! Roof 2019, Kitchen 2021. (id:47351)
10 - 187 William Duncan Road
Toronto, Ontario
Stunning lower-level stacked townhouse built by Mattamy. located in the heart of vibrant Downsview Park. This spacious 658 sq ft unit features 1 bedroom plus a large den that comfortably fits a queen-sized bed, making it ideal as a second bedroom or home office. The open-concept layout includes a modern kitchen with stainless steel appliances, flowing seamlessly into the living and dining area. Enjoy an expansive private terrace for outdoor relaxation. Low maintenance fees, a convenient parking space, and access to trails, sports courts, skatepark, and playgrounds at Downsview Park. Just minutes to TTC subway, Yorkdale Mall, York University, Costco, Hwy 401, and more. (id:47351)
175 Sweets Corner Road
Selkirk, Ontario
ATTENTION - Contractors, Renovators, Handymen or anyone wanting to live on a secluded 2.3-acre rural property with 801 feet of frontage on a secondary paved road. Quiet country location central to Selkirk, Fisherville, Cayuga and Dunnville. Includes board and batten 1 storey dwelling offering 912 sqft of functional living space with 3 bedrooms, open concept kitchen, dining and living room, 4pc bathroom, full high and dry basement with wood stove (as-is), natural gas furnace, laundry and storage, easily finished to create additional living space. Versatile detached heated garage/workshop with wood stove (as-is) and hydro, ideal for the Mechanic, Contractor or Hobbiest. The lot backs onto farmer’s fields and features an abundance of mature trees, apple trees and a circular gravel driveway providing plenty of parking for a fleet of vehicles plus a boat/RV. The dwelling includes a 15’x12’ covered side deck with wheelchair accessible ramp. Extras include natural gas furnace, central air-conditioner, replacement windows, recent shingles, 2000-gallon cistern, full septic system and 200-amp hydro with breaker panel. Majority of TLC required will include clean-up, decluttering and interior finishes. This property is quite move-in ready. Seller’s Estate is not aware of any defects – everything appears to be in working condition. Estate sale – No warrantees, Buyers to do their own inspections. Superb Value Here! (id:47351)
11 Albert Street
Laurentian Hills, Ontario
Featuring six self-contained residential units, this building has been carefully maintained both inside and out, offering peace of mind and long-term value. All units are currently fully tenanted, providing a consistent and reliable cash flow from day one. 6 Residential Units, 100% Occupancy, Strong Rental History, Low Maintenance, Excellent Income Generator. Located in a quiet, residential area with convenient access to local amenities, this property is a rare find in a growing rental market. Whether you're a seasoned investor or just starting to build your portfolio, this is an asset worth serious consideration. Financials available upon request. Listing agent is a part owner. 48 hrs notice for showings. (id:47351)
B - 29 Springfield Road
Ottawa, Ontario
Chic, stylish, and inspired by classic NYC brownstones, this beautifully maintained Upper 2-bedroom townhouse is just steps from Beechwood Avenue. The light-filled main floor features soaring 9' ceilings, radiant heated engineered hardwood floors, LED lighting throughout, and a cozy gas fireplace framed by custom built-ins with exquisite glass shelves. The open-concept layout includes a modern kitchen with granite counters, a gas stove, island seating, and eye-catching glass pendant lights. Step out to your private rear balcony oasis - perfect for relaxing or entertaining, complete with extra storage. Upstairs, the spacious primary bedroom boasts two well-appointed closets, a luxurious 4-piece ensuite, and French doors leading to a second private balcony retreat. The second bedroom features oversized windows, a custom closet, and a built-in Murphy bed, making it ideal as a guest room or home office. A second full bathroom and in-unit laundry with Blomberg washer/dryer add to the convenience. Located in a vibrant walkable neighbourhood near shops, restaurants, Stanley Park, and Global Affairs. Easy access to downtown and a short walk to Rideau Hall Grounds or a meal at Tavern on the Falls with friends. A rare opportunity to enjoy refined urban living in one of Ottawa's most sought-after communities. Recently updated: front concrete stairs, freshly painted stair handrails and balcony railings. Bosch Silence Plus dishwasher (4 yrs old), newer vanity in 2nd bathroom (2024). Features include: surround sound in living room, retractable screen on main balcony, storage shed on main balcony, interior painted with high quality Sherwin Williams washable paint. Pets are welcome (certain restrictions apply). No smoking inside/outside. Condo fees cover: building insurance, water/sewer, maintenance & repairs, landscaping, snow removal, reserve fund. (id:47351)
6354 Beausejour Drive
Ottawa, Ontario
Fully Renovated from Top to Bottom! This beautifully updated 3-bedroom, 3.5 bathroom home is nestled in a sought after, family friendly neighborhood and is completely move-in ready. Every inch of this home has been thoughtfully renovated to provide the perfect blend of modern style and everyday functionality. The bright and open main floor features a welcoming family/living room perfect for relaxing evenings or entertaining guests and a fully renovated kitchen with ample cupboard and counter space. Patio doors lead to a large, fully fenced backyard, offering your own private outdoor retreat. Stylish finishes and thoughtful details are found throughout the home. Upstairs, you'll find three generous bedrooms, including a spacious primary suite with its own private ensuite bathroom. The fully finished basement provides even more living space, featuring a large rec room and a wet bar ideal for entertaining or family fun. Conveniently located near all essential amenities and just a short walk to Barrington Park, this home truly has it all. 24-hour irrevocable on all offers. (id:47351)
47 Nearco Crescent
Oshawa, Ontario
Welcome to This Beautiful Townhome in North Oshawas Sought-After Windfields Community! This well-maintained 3-bedroom, 3-bathroom freehold townhouse offers modern comfort and convenience in a family-friendly neighbourhood. The open-concept main floor seamlessly connects the living, dining, and kitchen areas perfect for both daily living and entertaining. The home features new vinyl plank flooring on the main level and basement, fresh paint in contemporary tones, and new carpeting on the stairs and upper level. The kitchen is equipped with stainless steel appliances, while the partially finished basement includes a family room and a rough-in for an additional bathroom. All bedrooms are generously sized, including a spacious primary suite with a private 4-piece ensuite and walk-in closet. Additional highlights include roughed-in central vacuum and convenient interior access to the garage, which has been freshly painted for a clean, updated look. Located close to Ontario Tech University, Durham College, top-rated schools, shopping (including Costco), dining, banks, transit, and major highways (407 & 412). (id:47351)
110 - 101 Shoreview Place
Hamilton, Ontario
Bright & Spacious Corner Unit Steps from the Waterfront! Enjoy the perfect combination of comfort and convenience in this beautiful 2-bedroom, 1-bath main-floor corner unit. Just a short walk to the scenic waterfront path, this unit features a private patio ideal for relaxing or entertaining. Inside, the modern kitchen with quartz countertops and a stylish backsplash. The unit includes 1 underground parking space and a storage locker for added convenience. Utilities: Tenant pays hydro & water. Don't miss the opportunity to live in a prime location with nature, trails, and amenities at your doorstep! (id:47351)
67 Monmore Road
London North, Ontario
Oh what a beauty you have found!...This one won't last long because it has been lovingly updated and cared for. It is ready to move into and enjoy! So much has been done to update this home and you will feel blessed that you found it. This is a uniquely designed home for a semi with only a few in the city. There is great curb appeal with a lovely front patio and single car garage. Welcome family and friends into the large foyer; spacious, bright living room with built-ins, crown moldings & the warmth of newer hardwood floors. Expandable dining area to celebrate life over a meal with patio doors that lead to a deck and serene back yard and places for kids to play. The large updated eat-in kitchen is wonderful to prepare a meal in and it has a door leading to an eating and BBQing patio. Upstairs there are 3 spacious bedrooms. The Primary bedroom has a balcony overlooking the yard...a wonderful place for a quiet morning coffee or to enjoy the evening breeze. 2 full baths (updated) and a 2 piece guest bathroom on the main floor. Wonderful bright family room in the lower level and good storage space. Double Drive. All appliances included. Some updates: windows, doors, flooring, steel roof - 50 year life & transferable warranty, deck & much more! Located in a great neighbourhood with good schools, close to shopping, transit, university, hospital, walking trails and much more. (id:47351)
5406 - 3883 Quartz Road
Mississauga, Ontario
Impressive 2 bedroom and 2 bathroom condo with unobstructed lake views. Stunning open concept design with floor to ceiling windows and two walkouts to the spacious 113 sq. ft. balcony. Custom window blinds, ensuite laundry, also included is 1 underground parking space and locker. Great location, just minutes from Square One, Public Transit, restaurants, cafes, schools and parks. Non smoking building and prefer NO pets. (id:47351)
3602 - 70 Annie Craig Drive
Toronto, Ontario
Spacious Luxury corner Unite condo apt with all the works! 9 foot ceilings, bountiful natural light . Breathtaking views of the downtown, city and amazing Lakeview's, sun filled rooms with wall to wall floor to ceiling windows. Appreciate living minutes from everything while enjoying the beautiful, secluded beachfront, walk and bike trails right along the water's edge. Spend the afternoon head at Etobicoke point for a clear view of the Toronto skyline.. Steps away from the infamous Sanremo bakery, restaurants shops and much more ! easy access to QEW. Excellent location! a must see! (id:47351)
1 - 8 Strathern Avenue
Brampton, Ontario
Best Opportunity to own Super Industrial unit in the Heart of Brampton. 2500 SQ. FT. main floor with 400 SQ. FT. Mezzine for a total of approx. 2900 Sq. Ft 1 Truck level door. M1 Zoning Permits a Variety of uses. Currently wood working shop. Excellent Direct Exposure and Entrance on Dixie Rd. Double Row Shared Parking at Front. Currently show room/industria/office. Easily converted back. Quick Access to Hwys 407 & 410. (id:47351)
4 Peggy Anne Cove
Brampton, Ontario
**Exquisite Lakeside Haven in Brampton's Professors Lake! Welcome to your dream home in the prestigious Professors Lake community of Brampton! This updated 4-bedroom, 4-bathroom (basement jacuzzi bath as-is), single-family home spans approximately 2,250 square feet + fully finished basement offering modern luxury and stunning lake views. Perfectly blending style, space, and serene surroundings, this move-in-ready gem is ideal for families or those who love to entertain. Step into a bright, main floor featuring gleaming hardwood floors that flow seamlessly throughout, creating an inviting and airy atmosphere. The gourmet kitchen with good size breakfast area is a chef's delight, showcasing sleek granite countertops, contemporary cabinetry, and ample space for culinary creations, perfect for gatherings. Upstairs, four generously sized bedrooms offer comfort and versatility, with the primary suite boasting a beautifully updated ensuite for your private retreat. The fully finished, open-concept walk-out basement, also adorned with hardwood floors, provides flexible space, think home theater, gym, or guest suite opening directly to a lush backyard with breathtaking Professors Lake views. Outside, the backyard is your personal oasis, ideal for summer barbecues or tranquil mornings by the water. Nestled near top schools, all conveniences, parks, and scenic trails, this fully renovated lakeside beauty with comfortable living and premium finishes is a rare find. Picture yourself fishing, paddle boating, kayak, swimming in your own neighborhood! (id:47351)
285 Surrey Drive
Oakville, Ontario
Welcome to 285 Surrey Drive, a beautifully updated home nestled in the heart of Bronte—one of Oakville’s most sought-after neighbourhoods. Located on a quiet, family-friendly street south of Rebecca, 4 bed, 4 baths, this home offers great curb appeal with a striking stucco and brick exterior on a private, fully fenced 60 x 100 ft lot. Step inside to a bright, open-concept layout with large windows that fill the space with natural light. The main floor features a spacious living room, dining room, and a kitchen with a large island—ideal for casual meals or gatherings. The family room includes a double-door walkout to the private backyard and a convenient 2-piece bath completes the main level. The upper level offers 3 bedrooms, one with a 2-piece ensuite and an additional 4-piece bathroom. The second level is dedicated to the large primary bedroom, complete with a walk-in closet and a beautifully updated 4-piece ensuite. The lower level adds even more living space, with a cozy family room or potential 5th bedroom, a 3-piece bathroom, and a generous laundry room with plenty of storage. There’s lots of parking, with room for three vehicles in the driveway and space for two more in the garage. Enjoy the best of Bronte living—just minutes to downtown Bronte, the lake, waterfront trails, transit, the GO Train, top-rated schools, and shopping. This home truly has it all: style, space, and an unbeatable location. (id:47351)
101 Shoreview Place Unit# 110
Hamilton, Ontario
Bright & Spacious Corner Unit Steps from the Waterfront! Enjoy the perfect combination of comfort and convenience in this beautiful 2-bedroom, 1-bath main-floor corner unit. Just a short walk to the scenic waterfront path, this unit features a private patio ideal for relaxing or entertaining. Inside, the modern kitchen with quartz countertops and a stylish backsplash. The unit includes 1 underground parking space and a storage locker for added convenience. Utilities: Tenant pays hydro & water. Don't miss the opportunity to live in a prime location with nature, trails, and amenities at your doorstep! (id:47351)
72 Doxtator Drive
Belleville, Ontario
Welcome to 72 Doxtator Drive! Featuring a beautiful backyard and a practical layout, this property offers great potential. Whether you're a first-time buyer looking to get into the market or an investor seeking your next opportunity, this home checks all the boxes. Don't miss out on this hidden gem! (id:47351)
31 Fergus Street
Kingston, Ontario
Tucked into a lovely pocket of the historic Kingscourt neighborhood, 31 Fergus Street offers far more than your typical wartime bungalow. With three bedrooms, two and a half baths, and a mature yard, 31 Fergus Street checks all the right boxes, but it's what lies beyond the basics that truly sets this home apart. A full-width family room addition brings warmth, natural light, hardwood floor throughout, and a sense of calm, thanks to expansive windows overlooking the backyard that flood the space with sunshine. This location is a standout just minutes to downtown Kingston, Queens University, KGH, and close to parks, schools, a weekly farmers market, midtown shopping, and transit. Stepping into the backyard, you will discover a beautifully manicured garden escape. Perennial and vegetable beds bloom through the seasons, and landscaped pathways lead you to a private, hidden deck; the perfect nook for morning coffee or sharing meals with friends and family. Then there is the home's most unique feature, the garden studio, just under 400 square foot, detached bonus space with its own full bath and kitchen tucked away for maximum privacy. Use it as a home office, guest suite, creative retreat, or a teenager's hideout. It is flexible, inspiring, and structurally separate from the main home. With thoughtful updates including new roof (October 2022), a new heat trace to garden studio (August 2024), central AC and upgraded electrical from 100 to 200 amps (July 2025) unique indoor and outdoor living spaces, and room to grow, 31 Fergus Street offers something truly rare: a home with both heart and function. It is the perfect balance : connected to the city, yet nestled on a peaceful street that feels tucked away from it all. If you have been longing for something with character, comfort, and a little extra magic, this might be the one. Book your showing today. (id:47351)
57 Rosehill Boulevard
Oshawa, Ontario
Welcome to 57 Rosehill Blvd A Rare Find in the Heart of Oshawa!This beautifully updated 4+1 bedroom, 4-bathroom home is the perfect blend of comfort, style, and income potential. Over 3200 sq ft of total living space to enjoy. Featuring a fully separate in-law suite with its own entrance, second kitchen, and laundry, this home is ideal for multi-generational living or savvy investors.The main level offers a bright, open-concept layout with a chefs kitchen complete with granite counters, stainless steel appliances, and a built-in microwave. Spacious bedrooms, freshly painted interiors, renovated bathrooms, and upgraded windows make this home move-in ready.Step outside and experience an entertainers dream backyard with an Ester Williams pool with slide, a massive deck, hot tub, and private gazebo the ultimate staycation setup!With recent upgrades including a 5-year-old roof, furnace under 10 years, 2 A/C units, owned hot water tank, and 3 electrical panels, youll have peace of mind for years to come. Direct access from the garage, two laundry rooms, and 100 amp service add extra convenience.Located within walking distance to Oshawa Centre, parks, schools, and all the amenities you need this home truly has it all. Whether youre upsizing, investing, or looking for the perfect family home, 57 Rosehill Blvd offers space, flexibility, and lifestyle in one amazing package. (id:47351)
12 Canal Street
Georgina, Ontario
Experience timeless design and modern sophistication in this custom-built luxury waterfront estate. Featuring expansive floor-to-ceiling windows, two skylights, and soaring ceilings 14' in the office/library, 10' on the main floor, and 9' on upper floors and basement. The home includes four spacious bedrooms with an optional fifth, and seven bathrooms, each with private ensuites, custom closets, and marble slabs on walls, floors, and shower ceilings. The primary suite boasts custom millwork, an LED-lit walk-in closet, and a spa-inspired ensuite. Interiors showcase a wide-plank oak staircase with glass railings, elegant wood paneling, and cove ceilings with LED lighting. The lower level offers a wet bar with island, fridge, and dishwasher. The chefs kitchen features custom cabinetry, a pantry, waterfall marble island, and Wi-Fi-enabled Thermador appliances. Luxury fixtures by Isenberg, Rohl, and Brizo enhance the kitchen and baths. The lower level is complete with a rec room overlooking the waterfront and a spa with Jacuzzi, sauna, shower, and heated floors. A hydraulic oak-and-marble elevator connects all floors. Mechanical systems include two furnaces, HRVs, Navien combi-boiler, humidifiers, and zoned hot water circulation. The smart Control4 system manages lighting, audio, climate, and blinds, with Alexa compatibility, 23 speakers, a smart intercom, and six security cameras. Outdoors, balconies on every floor feature glass railings and composite decking. Three gas fireplaces with marble surrounds, BBQ and firepit rough-ins, and professional landscaping with a rock waterfront wall complete this resort-style home. Additional features include two laundry rooms with premium appliances, motorized window shades, and spray foam insulation for energy efficiency. This estate is a masterclass in design, technology, and luxury waterfront living. (id:47351)
13 Pridham Crescent
Essa, Ontario
Welcome to 13 Pridham Crescent a beautifully maintained, move-in ready home nestled on a quiet, family-friendly street in the heart of Angus. This 3+1 bedroom, 2 bathroom home offers a spacious and functional layout, ideal for growing families or those looking to downsize without compromise. Step inside to a bright, carpet-free main floor featuring a seamless open-concept layout that's ideal for both everyday living and hosting family and friends. The kitchen boasts crisp white cabinetry, stainless steel appliances, a sink double overlooking the backyard, and a french door walkout to the deck - perfect for summer entertaining. Enjoy your own private backyard oasis with a fully fenced yard, mature trees for added privacy, a large storage shed, and a refreshing above-ground heated pool. The finished lower level adds incredible value and versatility offering a fourth bedroom, a stylish 3-piece bathroom with a walk-in glass shower, and a bright, oversized rec room with pot lighting perfect for a home theatre, gym, or play space. Lower level laundry, utility area, and ample storage space. Ideally located on a quiet street within walking distance to grocery stores, walking trails, dining, and essential amenities, this home combines comfort, style, and unbeatable convenience. With all of the space and features young families are looking for, it won't last long. Come see it for yourself! (id:47351)
2803 - 898 Portage Parkway
Vaughan, Ontario
Beautiful Open Concept Sun-filled 2 Bedroom + Study, 2 Bathroom Corner Unit with 699 Sq.Ft Interior Living Space Plus a Spacious 170 Sq.Ft Open Balcony Offering Breathtaking South-East Views. Floor-to-Ceiling Windows, 9-Foot Smooth Ceilings, Freshly Painted with New Flooring Installed Throughout. Sleek Modern Kitchen with Built-in Stainless Steels Appliances and Quartz Countertops. Steps To VMC Subway & Bus Terminal, YMCA & Library. Easy Access To Hwy 400, 407 & 427. Short Drive To York University, Vaughan Mills, Costco, Walmart & Restaurants. Your Clients Will Not Be Disappointed! (id:47351)
9 Red Rock Drive
Richmond Hill, Ontario
Welcome to 9 Red Rock Drive, a beautifully renovated and move-in-ready 4+1 bedroom, 4-bathroom detached home nestled in the prestigious Westbrook community of Richmond Hill. Situated on a quiet, family-friendly street, this spacious residence features a thoughtfully designed layout with sun-filled principal rooms, a large family kitchen, and a professionally finished basement with a full bedroom and washroom with kitchenette - perfect for extended family or guest accommodations. Recent upgrades include a new roof (2024), energy-efficient windows, and a brand-new backyard deck, providing peace of mind and ideal outdoor living for years to come. This exceptional home is located within one of the top-ranking school districts in the GTA, including Richmond Hill High School, Silver Pines Public School, and St. Theresa of Lisieux Catholic High School, all highly sought after for their academic excellence. Commuters will appreciate the convenient transit access just steps to YRT and VIVA bus routes on Yonge Street, with a 15-minute ride to Richmond Hill GO Station for a direct train to Downtown Toronto's Union Station. Drivers will enjoy easy access to Highways 404 and 407, making travel across the GTA fast and efficient. Surrounded by nature and amenities, this home is just minutes to Mill Pond Park and Forest Trails, Upper Yonge Place Plaza (featuring Longos, Shoppers Drug Mart, LCBO, and more), Hillcrest Mall, and a variety of local cafes, fitness centres, and medical clinics. Whether you're a growing family or an investor seeking long-term value, this Westbrook gem offers the perfect combination of comfort, lifestyle, and location (id:47351)
7 Goldeneye Drive
East Gwillimbury, Ontario
Beautiful & Bright Detach Home In Prestigious Holland Landing, Spanning 4049Sf Of Elegance. A Spacious And Ideal Floorplan, Perfect For Entertaining Or Everyday Living. Grand Double-Door Entrance, 9 Foot Ceiling On Main Floor, Open-Concept Layout. Coffered & Smooth Ceilings In Living/Dining. Gourmet Kitchen W/Huge Center Island/Pantry Area. Large Breakfast Area/W/O To Balcony. Elegant Family Room W Fireplace For Family Gatherings. Library On Main Fl, Easily Convertible Into A 5th Bedroom. A Primary Bedroom With Raised Coffered Ceilings/Two Large Walk-in Closets/His/Her Sink/Freestanding Bathtub With Upgraded Glass Shower. Elegant Over-Sized Bedrooms All Feature Ensuites And W/I Closets, Convenient Laundry Rm On 2nd Floor. A Large Mudroom For Extra Storage And Organization. Direct Access To Garage. The Bright Walkout Basement Offers Incredible Potential To Create Your Own Space Or Build A Second Unit To Rent Out And Help With The Mortgage. The Extremely Quiet, Peaceful, & Safe Neighborhood With Convenience Close To Schools, Walking Trails, GO Stn, Parks, HWY 400/404. Must Be Seen! (id:47351)
14 Bond Street
Brantford, Ontario
This large home is in significant need of renovation and sold in as-is condition. For a home that's over 100 years old, it's still very solid. The home is situated on a huge double wide lot and MAY lend itself to future development or severance subject to municipal approval. Contractors/Developers/Flippers - this is the one you've been looking for. Don't let it get away. Great potential. (id:47351)
36 Notchwood Court
Kitchener, Ontario
Location, Location, Location! Welcome to 36 Notchwood Crt Kitchener in Idlewood/Lackner Woods. This 4 bedroom, 3 bathroom home is located on a child friendly cul-de-sac. The main floor has been completely renovated by CHART home renovators. The custom kitchen has built in appliances and a quartz countertop and new flooring throughout the main floor. The Open Concept kitchen has sliders out to a deck allowing lots of natural light into the main floor family room. The dining room has a cathedral ceiling and barn doors leading to the main floor office. The powder room and laundry room complete this level. The stunning hardwood staircase takes you to the bedroom level. The upper level has 3 bedrooms, the Primary Bedroom having an Ensuite, another full bathroom and a cozy Loft overlooking the Formal dining room. The lower level has a rec room, bedroom and a walkout to a deck. A Professionally landscaped backyard surrounding a BEAUTIFUL Inground Salt Water Swimming Pool. Enjoy drinks sitting around the Pool Bar. The spacious yard has an area for children to play, swimming, and lounging on the deck. Walking distance to schools and shopping. This home has all new Windows. Pool liner 2023, Pool Heater 2025, Pool Pump 2023, Gutters 2023, (id:47351)
27 Emke Road
Brockton, Ontario
Are you in search of complete tranquility on your very own private road, just minutes away from the conveniences of town? Look no further than this picturesque hobby farm, perfectly situated on 14.59 acres! As you travel down Emke Road, you'll arrive at a charming home that offers not just a place to live, but a lifestyle. Accompanying this residence is a fully equipped barn with hydro and water, a spacious drive shed, and a quaint cabin on a hill that boasts breathtaking views of Lake Rosalind. Step onto the inviting front porch and into a beautifully updated interior. The main floor features a bright living room with an electric fireplace, a modern custom-designed kitchen complete with an island and appliance package, and a cozy family room perfect for gatherings. There's even a granny suite with a full kitchen, sharing a three-piece bathroom and main floor laundry, easily accessible from the lower level; this versatile space was once a single-car garage, now transformed for your needs. Upstairs, discover three charming bedrooms with ample closet space, alongside a full bathroom that adds to the home's character. The unfinished basement is ideal for extra storage and houses all the utilities, including a wood stove for added comfort. Outside, find tons of space for your family to enjoy the joys of hobby farming, all within a serene and private setting, while still just moments from the town's amenities. Your dream of peaceful rural living awaits! (id:47351)
608 Bearberry Place
Milton, Ontario
Absolutely Stunning! Almost brand new One Year Old Only Modern Brand New Home! Exceptional Sought after "Cobban" Community. Newly Developed neighborhood. Elegant Architectural Exterior Surpassing Community Architectural Guidelines. Open Concept Floor Plan. Nine Foot Ceilings on the Main Floor! Open Concept Kitchen With Upgraded Cabinetry, Soft Close Mechanism, Quartz Counter tops and Backslash. Centre Island with Breakfast Bar. Gas fireplace! Hardwood Floors, Oak Staircase, Open Servery Area with a Wall to Wall Pantry and Quartz Counter Top, Servery Connects Kitchen to a Formal Dining Room, Family Room with an Open concept layout & a Gas Fireplace, FivePiece En-suite! (id:47351)
62 Mccourt Drive
Ajax, Ontario
Modern Comfort Meets Timeless Elegance In This Sunlit Corner-Lot Home. This Exquisite All-Brick And Upgraded Stone Exterior Home, Built By Renowned Builder John Boddy, Offers Luxury Living In A Prime Location Just Steps From The Lake. From The Moment You Arrive, Youre Welcomed By A Grand Double-Door Entry Featuring Upgraded Fiberglass Doors (2021), Setting The Tone For The Elegance Within. Inside, Sun-Drenched Interiors Boast Smooth Ceilings And Pot Lights Throughout The Main Floor, Complemented By Oak Hardwood Floors On The Main Level And Second-Floor Hallway, And An Oak Staircase With Stylish Iron Pickets. The Separate Living And Dining Areas Are Enhanced With Coffered Ceilings & Upgraded Lighting, Creating Ideal Spaces For Entertaining. The Gourmet Kitchen Is A Chefs Dream, Showcasing Quartz Countertops, A Waterfall Island With Breakfast Bar, Upgraded Cabinetry, And Stainless Steel Appliances Including A 2024 Samsung Smart Fridge. From The Breakfast Area, Walk Out To A Spacious, Landscaped Yard, Perfect For Outdoor Gatherings. One Of The Standout Features Is The Elevated Family Room Located On The In-Between Level, Featuring A Striking High Vaulted Ceiling, Cozy Fireplace & Oversized Windows That Flood The Space With Natural Light. Retreat To The Serene Primary Bedroom, Complete With A Luxurious 5-Piece Ensuite And His & Hers Closets. The Home Is Adorned With Custom Window Treatments, Including Motorized Remote-Control Window Coverings In Key Areas, Upgraded Sheet Curtainsn & Blackout Blinds In All Bedrooms, Providing Both Style And Functionality. Additional Highlights Include: Main Floor Laundry, Upgraded Powder Room, Exterior Pot Lights, Fresh Paint & A Meticulously Maintained Lawn By Weedman. Located Minutes From Scenic Trails, Parks, The Lake, Schools, Shopping, GO Station, Hwy 401 & The Hospital, This Is Luxury Living At Its Finest. (id:47351)
22 Bignell Crescent
Ajax, Ontario
Stunning All Brick And Stone Detached 2814sqft Home Backing Onto a Ravine For Added Privacy. Originally A 4 Bedroom Model Converted By The Builder Into A Spacious 3 Bedroom Layout For Larger Rooms. Featuring A Finished Basement Finished By The Builder With A Large Rec Room, Additional Bedroom/Office, Full Bathroom, And Oversized Windows, Perfect For Extended Family Or Entertaining. The Main Floor Boasts 9-Ft Ceilings, Upgraded Hardwood Floors And An Open-Concept Layout With Separate Living, Dining, And A Spacious Family Room Complete With A Cozy Fireplace And Views Of The Private Backyard. The Upgraded Kitchen Features Granite Countertop, Breakfast Bar, Backsplash, Newer Stainless Steel Appliances (2023) And Upgraded Cabinetry. Beautiful Oak Staircase Leads To The Second Floor With A Convenient Laundry Room. The Generously Sized Primary Bedroom Offers A Luxurious 5-Piece Ensuite And His-And-Hers Walk-In Closets. The Second Bedroom Features Its Own Private Ensuite, Ideal For Guests Or Family. Additional Features Include: Soundproof Basement Ceiling, Upgraded Light Fixtures, California Shutters Throughout, Partially Interlocked Backyard, Interior Access To Insulated Garage, Newer Garage Door And Much More. Located In A High-Demand North Ajax Neighbourhood, Close To Audley Recreation Centre, Top-Rated Schools, Parks, Golf Courses, Costco, Shopping, Restaurants, Highways (401/407/412), Amazon Warehouse, And More. This Beautifully Maintained Home Truly Shows Pride Of Ownership. Dont Miss It! **EXTRAS** S/S Fridge, S/S Stove, S/S Dishwasher, S/S Range Hood, Washer, Dryer, All Light Fixtures & CAC. Hot Water Tank Is Rental. (id:47351)
258 Nipigon Street
Oshawa, Ontario
Move-in ready with in-law/multi family potential. Located in the Well Established and FamilyFriendly McLaughlin Community of Oshawa. Convenience of Schools, Major Shopping, Parks, Recreation Centers minutes away. Ease of Transit, Hwy and Go Station access making commuting a breeze, Raised Bungalow with 2 +2 Bedrooms, 1 & 1/2 Baths, kitchen in basement, detached garage and parking for 5-6 cars. Professionally renovated and painted throughout you'll find a beautiful and spacious open-concept floor plan design. Enter into the bright expanded foyer with upgraded staircase, banisters & rails, main level featuring hardwood & porcelain flooring, large kitchen with Quartz counters and eating area, plenty of cupboards proving ample storage. Overlooking the living room with W/O to covered deck to enjoy your morning coffee watching nature in your generously sized back yard, unwind from a busy day with glass of wine under the gazebo. Primary bedroom has custom B/I wall to wall closets for all your wardrobe essentials, spacious second bedroom (can easily be converted to a dining area) and 4pc bath with custom glass shower complete the main level. The lower level offers in-law or multi family potential with 2 good sized bedrooms, kitchen and family room with custom built cabinetry and 3pc bath. Parking for 5-6 cars. This home features major renovations (2025 painted throughout) (2024 Kitchen in Basement, Pot Lights), (2022 Roof), (2021 Covered Back Deck with Maintenance Free Trek Flooring & Aluminum Railings) (2020 Patio Slab Stones, Gazebo, Garage Roof and Hot Water Tank(owned)), (2019 Custom Built Cabinetry with Electric F/P Basement), (2015/2016/2017 All Windows & Doors, Lighting Fixtures, Furnace & A/C, Kitchen, All Upper and Lower Flooring, Staircase & Railings, Custom Closet Primary Bedroom, Main Bath W/I Shower). Pre-inspection Report 08/03/2025 available. (id:47351)
21 Stanley Court
Brampton, Ontario
Fully Upgraded | Premium Lot | Basement Apartment with Income Potential... Welcome to 21 Stanley Court a beautifully renovated detached home on a rare 60' x 114' lot, tucked into a quiet, child-safe court in one of Brampton's most desirable and convenient neighborhoods. This turn-key property offers modern finishes throughout, along with excellent income potential from a separate entrance basement apartment perfect for families, investors, or multi-generational living. Inside you'll find 3+1 spacious bedrooms and 3 full bathrooms, with no detail overlooked. The main floor kitchen is fully renovated with brand-new stainless steel appliances, Corian countertops, upgraded cabinetry, and modern LED lighting. Enjoy open-concept living and dining areas with hardwood and laminate flooring throughout (no carpet), new blinds, and a freshly painted, contemporary look. The finished basement suite features a large bedroom with walk-in closet, full bath, kitchen, living space, and a storage room ideal for rental income ($1,500+/month) or extended family use. Outside, enjoy a private backyard oasis with a bold red-painted deck, motion-sensor lighting, covered carport, and extended driveway parking for 5+ vehicles. The landscaped yard includes a storage shed and open green views great for relaxation or entertaining. Walk to schools, parks, groceries, and public transit. Quick access to GO Station, Hwy 410 & 407 makes commuting a breeze. A rare find offering space, upgrades, and income just move in and enjoy! (id:47351)
1016 - 505 Richmond Street W
Toronto, Ontario
Calling All Executives! * FULLY FURNISHED UNIT * Live In Urban Luxury At Waterworks Condos Where Historic Charm Meets Contemporary Modern Design. Welcome To A Rare North-East Facing Corner Unit, Split Floor Plan Featuring A Large 1 Bedroom Plus Den (Originally 2 Bedroom Converted), 2 Bathroom Suite Spanning 957 Sq Ft. This Unit Offers Both Space And Sophistication In The Heart of King West. Step Into A Chef's Kitchen Featuring An Upgraded Extra Large Island, Sleek Cabinetry, Integrated Miele Appliances, Including A Gas Stove, And Extra Pantry Storage. The Open-Concept Living and Dining Area Is Flooded With Natural Light Through Expansive Floor To Ceiling Windows And 10' Ceilings. The Living Room Leads To A Rare Private 512 Sq Ft Terrace Complete W/ A Water Source And Natural 2 Gas Hook-Ups, One Of The Few Units To Allow for Your Own Private BBQ's. Spacious Primary Suite W/ His/Her Closets And Spa Like Ensuite Bath W/ Separate Shower & Bath. The Airy Den Area Features Large Windows And Could Be Used As A Dining Room. Loads of Storage Throughout, Another Rare Find In Waterworks. Many Other Upgrades Including Window Coverings W/ Custom Cabinetry In Closets, Upgraded Lighting & Flooring Throughout, And Much More. Move In Ready! Just Unpack! **Also Available Unfurnished For $4,600** (id:47351)
180 Talbot Street
Norfolk, Ontario
A 3 bedroom home situated in the small town of Courtland with the heart and character you will love to live in! Large, open concept kitchen and dining area with patio door access to back deck and yard. Natural gas hook up featured at back deck for your BBQ and fence for privacy. Charming covered front porch and decorative glass front door enters into expansive living room creating a generous family gathering space. Main floor laundry room also has side entrance to house directly accessing driveway and 10 x 20 storage shed with hydro. Primary bedroom and 2 piece ensuite are located on the main floor. Second floor has two more bedrooms plus 4 piece main bath. Partial basement has utilities. Metal roof on both the house and storage shed for long term durability. This home is walking distance to both elementary schools, churches, post office, bakery, variety store and play park with baseball diamond. Courtland is located jusst 10 minutes from Tillsonburg and 15 minutes to Delhi. (id:47351)
88 Redfern Avenue
Hamilton, Ontario
Welcome Home to this LOSANI Backsplit in Desirable West Mountain! Offering 4 Finished Levels of Living Space, Garage with Inside Entry & Garage Door Opener. Open Concept Kitchen with Stainless Steel Appliances, Granite Countertops, Ceramic Backsplash & Elegant Railing with Wrought Iron Spindles. Vaulted Ceiling Brings Spaciousness & Natural Light to the Living Room/Dining Room. Lower Level Family Room Features Wet Bar, Gas Fireplace, 4 Piece Bathroom & Walk Out to Fully Fenced Backyard Oasis Complete with Hot Tub, BBQ Hut & Gazebo with Netting & Curtains - Ideal for Entertaining! Bonus Exercise & Recreation Room on a Separate Level. Upstairs Offers 3 Bright Bedrooms & Stylish 3 Piece Bathroom. Additional Perks Include NEST Thermostat, Owned Hot Water Heater Installed 2025, High Efficiency Gas Furnace Installed 2016, Owned Air Exchanger, Central Air, California Shutters, Pot Lights, 100 AMP Breakers, Rough-In for Central Vacuum, Workbench, Covered Front Porch, Double Concrete Driveway Parking for 4 Cars & Concrete Walkway to the Backyard. Just a Short Stroll to Quality Schools, Chedoke Twin Pad Arena, Parks, Trails & Public Transit! Only a Brief Drive to Shopping, Entertainment, the 403/QEW & more! Square Footage & Room Sizes Approximate. Elementary Schools: Mountview, St. Teresa of Avila, Holbrook. High Schools: Sir Allan MacNab, Hillfield Strathallan, St. Thomas More. Exterior: Brick, Stone, Vinyl Siding (id:47351)
839 Fairway Crescent
Kitchener, Ontario
Updated 3-Bed, 3-Bath Semi in Prime Kitchener Location! Beautifully maintained and move-in ready, this spacious 3-bedroom, 3-bath semi-detached home is located on a quiet, family-friendly street in a desirable Kitchener neighbourhoodideal for first-time buyers or growing families. The main floor features a large foyer, updated 2-pc bath, inside access to the garage, and a stunning updated kitchen with quartz counters, subway tile backsplash, island with seating and storage, coffee bar, and pantry. Stainless steel appliances included. The open-concept living and dining area is perfect for entertaining, with a walkout to a party-sized deck and a private,yard with mature trees, shed, and adjacent walkway leading to Beaumont Park Playground. Upstairs, you'll find three generous bedrooms. The primary easily fits a king-size bed and offers double closets and a stylish accent wall. The second bedroom is spacious and could accomodate a king bed or bunk beds and the third makes a perfect office, nursery, or guest room. The finished basement offers a separate side entrance, rec room with electric fireplace, 3-pc bathroom, laundry, storage, and a bonus salon space (ideal for a wet bar or home business). This oversized reverse pie-shaped lot offers privacy and space, all in a location close to schools, shopping, highways, and just minutes to Cambridge and Guelph. Shows A+++ (id:47351)
79 Browview Drive
Hamilton, Ontario
This stunning premium freehold townhome, ideally located in the heart of Waterdown, offers the perfect blend of style, comfort and convenience. Flooded with natural light thanks to its coveted southern exposure, the home radiates warmth and brightness throughout, enhanced by a striking central skylight that illuminates the upper level.Thoughtfully redesigned and fully renovated with permits in 2022, this move-in ready gem features a custom open-concept layout that effortlessly connects indoor and outdoor living spaces. Perfect for both families and entertaining, every detail has been carefully curated to deliver high-end finishes and peace of mind. The custom kitchen, completed in 2023, anchors the main floor with elegance and function, complemented by a handcrafted hickory-cladded beam and beautifully designed custom staircase and railings. Custom California Closets have been installed in all bedrooms as well as the upper-level laundry area, maximizing organization and storage. Additional upgrades include a new roof installed in 2023 with a 40-year warranty, new carpet, flooring, paint, trim, and baseboards, along with Roxul Safe n Sound insulation added to the main floor ceiling, interior, and party walls for added comfort and quiet. Ducts and furnace were professionally cleaned in 2023. Outside, the home continues to impress with professionally landscaped front and rear yards featuring low-maintenance turf grass, offering lush, year-round greenery without the hassle. Close to all amenities, such as schools, YMCA, grocery stores, restaurants, parks, trails and downtown! Conveniently located within minutes to Aldershot GO Station, QEW, 403, 407 and Hwy 6. This beautifully updated, turnkey residence is a rare find in one of Waterdowns most desirable neighbourhoods. RSA. (id:47351)
337 Griffith Street S
London South, Ontario
Welcome to this beautifully updated all-brick ranch-style home offering 3+2 bedrooms, perfectly located on a quiet, tree-lined street in the highly desirable Byron neighborhood. Set on a spacious 62 x 188 ft private lot, this move-in-ready home blends charm, functionality, and a prime location ideal for families or professionals. The bright open-concept main level features a spacious kitchen with ample cabinetry, a cozy dinette, and a sunlit family room with pot lights and large windows. Three generous bedrooms and an updated 4-piece bathroom complete the main floor. The fully finished basement, with a separate entrance, provides excellent potential for multigenerational living or rental income, featuring two additional bedrooms, a large recreation room, a 3-piece bathroom, laundry area, and a kitchen, along with ample storage. Step outside to a private, fully fenced backyard oasis with a beautiful in-ground pool (liner and pump replaced in 2021), mature trees, a spacious patio, and green space perfect for kids and pets. Additional updates include a new furnace installed in 2024 for year-round comfort. Located within walking distance to Byron Village, Springbank Park, and top-rated Byron Northview Public School, this home offers outstanding value and lifestyle in one of London's most coveted communities don't miss your chance to see it! (id:47351)
87 - 1240 Westview Terrace
Oakville, Ontario
Well-maintained bright end-unit townhouse with finished basement. Hardwood throughout. 4 bathrooms. Recently updated basement has new flooring, drywall, pot lights. Main level has kitchen with breakfast bar, open to living area and dining room with 2 storey soaring ceiling. Skylight in stairwell. 3 beds and 2 full baths on upper level. Low maintenance backyard has pergola, patio and fountain, great for entertaining. Quiet complex. (id:47351)
234 Walby Drive
Oakville, Ontario
This stunning highly customized and exceptionally upgraded modern farmhouse, in sought after Coronation Park seamlessly blends luxury, functionality and timeless design across a spacious open-concept layout. Featuring four unique and inviting bedrooms, all with private ensuites, this home offers both comfort and privacy for family members and guests. The luxurious main floor primary suite, with vaulted ceilings, gas fireplace and a walkout to the backyard oasis, features double closets and a luxurious five-piece ensuite which includes an inviting soaker tub, dual vanities, walk-in shower and water closet. At the heart of the home, the chef's kitchen is an entertainer's dream with with a large island, high-end appliances, a walk-in pantry equipped with a second sink, additional fridge and dishwasher, abundant storage and a large window that floods the space with natural light. The open-concept living room features over 20 foot soaring ceilings, a dramatic fireplace and expansive bi-fold doors that open to the outdoors, creating a seamless indoor-outdoor experience. The adjacent dining room with custom cabinetry continues the flow of the space with more bi-fold doors offering direct access to the pool area. Soaring ceilings, skylights, a perfect balance of warm woods and an abundance of glass, European double glass low-e argon windows and doors, emergency generator, heated floors in all tiled areas, garage and concrete driveway. A backyard retreat with saltwater pool, double-sided gas fireplace, extensive patio with built-in kitchen area and outdoor access to a private two piece bathroom for pool enthusiasts. Even a dog wash station in the garage. This home is designed to be not only stunning, but also smart with over $200 000 in Smart Technology allowing you to control your home with a touch of a button. Located in one of Oakville's hottest pockets, within a walk to several schools, the lake, and amazing Bronte Village. Who could ask for anything more? (id:47351)
2101 - 3045 Finch Avenue W
Toronto, Ontario
Welcome To Unit 2101 at 3045 Finch Avenue W - This Is The One You've Been Waiting For! This Absolute Gem Of A Listing Will Bring Your Search To A Screeching Halt. With 4 Bedrooms and 3 Washrooms, This Unit Is Perfect For First-Time Home Buyers And Investors. Ascend To The Main Level To Be Greeted By A Fantastic Layout. The Fully Equipped Kitchen Features Stainless Steel Appliances, Plenty of Storage Space, And A Breakfast Bar. Combined Living/Dining Area Is Sizeable, Equipped With Upgraded Flooring, With Access To A Grand Balcony - Which Is The Perfect Place To Enjoy A Cup Of Coffee Or Spend Time With Friends And Family. Plenty Of Windows Throughout Flood The Interior With Natural Light. The Second Level Boasts Four Spacious Bedrooms. Master Bedroom With Large Closet, Ensuite, And Walkout To Your Own Private Balcony. Secondary Bedroom Also Features A Balcony, Totalling To 3 Throughout The Unit. Remaining Bedrooms Are Generously Sized And Equipped With Ample Closet Space, And Share A Common Washroom, Totalling To 2 Full Washrooms On The Second Level. Laundry Is Conveniently Located On The Second Level, Ensuring A Hassle-Free Experience. Underground Parking Means No Driveway Maintenance Required. Master Bedroom Balcony Is Equipped With A Shed For All Your Storage Needs. The Condominium Maintenance Fee Covers Water, All Snow Removal, Landscaping, And Building Maintenance. The Combination Of Layout, Location, and Convenience Make This The One To Call Home! LOCATION! LOCATION! LOCATION! Situated In A Highly Desirable Neighboorhood! Close To Hwy 407, 401, 400, Steps From Finch LRT. Minutes From Schools, Public Transit, Hospital, York University, Grocery Stores, Library & All Other Amenities! (id:47351)
85 Bermondsey Way
Brampton, Ontario
Welcome to 85 Bermondsey Way ! This stunning 2-year-old upgraded freehold townhome in the desirable Bram West community offers exceptional value and modern living with 4 spacious bedrooms and 3.5 baths. Featuring 9 ceilings, pot lights on the main floor, elegant hardwood floors throughout (no carpet), and an open-concept layout perfect for entertaining. The chef-inspired kitchen boasts quartz countertops, matching backsplash, upgraded soft-close cabinetry, stainless steel appliances, and a functional center island. The primary suite includes a spa-like grand ensuite, while additional highlights include hardwood stairs with wrought iron spindles, second-floor laundry, parking for 3 vehicles with no sidewalk, and direct garage access. Conveniently located near Hwy 407 & 401, transit, schools, parks, golf, shopping and future community amenities. Built by award-winning Great Gulf Homes, this property truly combines luxury, location, and lifestyle! (id:47351)
1257 Hillview Crescent
Oakville, Ontario
Welcome to Hillview! Known as one of Falgarwood's most sought after streets. This charming, renovated bungalow offers 2276 square feet of thoughtfully designed living space. Featuring 3+1 bedrooms and 1+1 bathrooms, this home is ideal for downsizers, young professionals or families seeking to settle in a top-rated school district. Upon entry, you are greeted by an open-concept living area with beautiful light hardwood floors that flow seamlessly into the dining room and kitchen. Providing seamless access to the backyard, the dining room creates an ideal space for hosting gatherings or enjoying outdoor meals. The kitchen is a standout feature, with stunning wood cabinetry, modern black hardware, stainless steel appliances, and elegant granite countertops. Down the hall, you will find a spacious primary bedroom, along with two additional generously sized bedrooms, ensuring ample space for the entire family. The fully equipped 4-piece main bathroom is beautifully upgraded and offers a sleek, modern vanity. The finished lower level boasts a bright and expansive recreational room with laminate floors, pot lights, and large windows, making the space feel open and airy, not like your typical basement. A fourth bedroom and a 3-piece bathroom complete this lower-level retreat, making it the perfect space for teenagers or guests. Step outside to a beautiful patio area surrounded by lush green space, offering privacy and plenty of room for entertaining, gardening, or simply enjoying the outdoors. The possibilities are endless! Don't miss the opportunity to join the friendly Falgarwood community, located within the highly regarded Iroquois Ridge School District while being close to Morrison Valley scenic walking trails and parks. Commuters will value the homes convenient location close to the Oakville GO Station, as well as its easy access to major highways such as the 403, 407, and QEW, providing smooth connections to the Greater Toronto Area and beyond. (id:47351)
626 George Street E
Burlington, Ontario
Discover 626 George Street, a charming 1,400+ square foot, two-storey haven. Nestled on a serene, family-friendly street, just steps from the lively pulse of downtown Burlington. Set on an expansive 57x132ft lot framed by mature trees, this property is a rare blank canvas, offering boundless potential to craft your dream home. Located minutes from Burlingtons premier boutiques, finest dining, and the stunning Lake Ontario waterfront, this home blends tranquil suburban living with vibrant urban access. Inside, the thoughtfully designed layout welcomes you with a well-sized living room, where large windows frame views of the treed lot. The spacious dining area, ideal for family gatherings, flows into the kitchen with ample storage. A main floor powder room adds convenience. Upstairs, three well-sized bedrooms bask in natural light, complemented by a four-piece main bathroom, perfect for a growing family. The finished basement offers versatile space for an office, bedroom, or rec room, plus abundant storage. A great package! RSA. (id:47351)
2471 Meadowood Crescent
Oakville, Ontario
This beautiful family home is located on a quiet, child-friendly dead-end street in Bronte, backing onto a serene park. This updated 4-bedroom, 2-bathroom home is a must-see. Step inside and discover the spacious, open, and bright main level, featuring an updated kitchen that's perfect for entertaining. Upstairs, you'll find four generously sized bedrooms. The large finished basement offers a rec room and plenty of storage. The private backyard seamlessly connects to the park, creating a peaceful retreat. With downtown Bronte just a short walk away, you'll enjoy easy access to local shops, parks, and the lake. This home also provides quick access to the Go Station and the QEW, making your commute a breeze. (id:47351)
1213 Glencairn Avenue
Toronto, Ontario
Welcome to 1213 Glencairn Ave a beautifully renovated, turn-key detached home in one of Toronto's most vibrant and growing neighbourhoods! Just over 2000 sq.ft. of total living space. This stylish 3-bedroom, 4-bath home features a bright open-concept layout with large windows, sleek finishes, and generous living space throughout. The modern chefs kitchen boasts a large centre island, perfect for entertaining, and flows seamlessly into a sun-filled living area with walkout to a private deck and backyard. Enjoy a finished basement with ample storage and flexible space for a rec room, home office, or play area! Ideal for young professionals and families, this home is move-in ready with nothing to do but enjoy. Large detached garage with ample parking area located at the rear of the house as well! Neighbourhood highlights include outdoor skating rink, public pool in walking distance. Steps from the Castlefield Design District and minutes to Yorkdale Mall, top-rated schools, parks, Beltline Trail, major highways, downtown, shops, and dining. Dont miss this exceptional opportunity! (id:47351)
211 Church Street
Oakville, Ontario
If youve got a sharp eye, a taste for quality and a desire for downtown living, then Church Street delivers. This freehold townhouse is absolutely spot on! Every inch has been considered, every detail executed perfectly. A bright and airy interior with 10 ceilings, large windows (blinds on remote), wide-plank oak floors, Control-4 automation, buttery soft millwork and loaded with custom built-ins and storage throughout, this townhouse maximizes every square inch of space so that you can live effortlessly. The wonderfully oversized entrance door opens to a lovely front hall with street facing home office, powder room, loads of discreet storage and closets, fully fitted laundry room, and access to your double garage - with parking for 5. The heart of the home is a flight up and offers sunlight front to back, a large and private rear deck with new composite wood and gas bbq. The large family room with contemporary linear fireplace and plenty of seating anchors the space and flows to the dining room. The kitchen is a delightful space with all the trimmings and is as beautiful as it is functional. A hidden pantry cabinet and discreet powder room add to the thoughtful layout.Upstairs, a skylight bathes the stairwell in natural light. The primary bedroom features a Juliette balcony and a walk-through closet that flows seamlessly into a hotel-style en suite, complete with matte gold fixtures, seamless glass and an abundance of fresh! The lower level is not to be missed. Use as a third bedroom or perhaps simply as a place to unwind, either way youll enjoy the full bath with shower, and the finished storage room fit for any need. An inviting space that wraps you in cozy. Located in the heart of downtown Oakville, on a tree-lined street with everything at your doorstep, it doesnt get easier than this! (id:47351)
8 Deer Run Crescent
Halton Hills, Ontario
Welcome to 8 Deer Run an exceptional property in a sought-after executive estate subdivision. This private retreat sits on nearly 4 acres, including 1 acre of protected conservation. This beautifully maintained home offers approx. 3,100 sq ft above grade plus a walkout basement, combining timeless charm with modern upgrades. Perfect commuter location centrally located just minutes to Guelph, Milton, and Acton. The main floor features 9-ft ceilings, original hardwood, pot lights, crown moulding, a double-sided fireplace, and French doors opening to a coffered living room. The spacious eat-in kitchen includes granite countertops, travertine backsplash, built-in oven and cooktop, freezer, breakfast bar, walk-in pantry, and walkout to a 4-year-old deck with gas hookup and awning. A mudroom with laundry and deck access complements the 3-car garage. Upstairs offers 4 generous bedrooms, oak staircase with runner, pot lights, and original strip hardwood. The primary suite features double-door entry, fireplace, large walk-in closet, and 6-pc ensuite with Jacuzzi tub, walk-in shower, linen storage, and new toilet. Updated 4-pc main bathroom and additional linen closet complete the level. The finished walkout basement with separate entrance to the in-law suite offers 9-ft ceilings, pot lights, above-grade windows, a 3-sided fireplace, wet bar, cold room, and bedroom with stove connection and huge walk-in closet (or use as second bedroom) plus 3-pc ensuite and laminate flooring. The fenced-in 7-ft deep pool is thermal heated with a 2-year-old pump and filter. Enjoy a fully equipped pool house with running water and electricity, interlock walkway, perennial landscaping, sprinkler system, electric dog fence, surround sound, and outdoor fridge/freezer. Roof on house and pool house replaced 4 years ago with new gutters and guards. A true oasis with incredible privacy, just minutes to amenities (id:47351)
213 Northlake Drive
Waterloo, Ontario
Discover incredible value with this charming 3-bedroom raised bungalow, situated in a sought-after family-friendly neighborhood. This renovated gem features a modern, carpet-free main floor with a stylish kitchen boasting soft-close cabinets, subway tile backsplash, white quartz counters, and black stainless steel appliances. Enjoy the separate living and dining areas that open to a spacious, fully fenced backyard, complete with mature trees, a deck, and a concrete patio. The main level includes three generously sized bedrooms and a full bath, while the finished basement offers a cozy rec-room, an additional 3-piece bath, and convenient access to the oversized double car garage. Ideally located near shopping, bus routes, Conestoga Mall, and the expressway, this property is also close to the Laurelwood conservation area, universities, and excellent schools, making it a fantastic find in a prime location. (id:47351)

