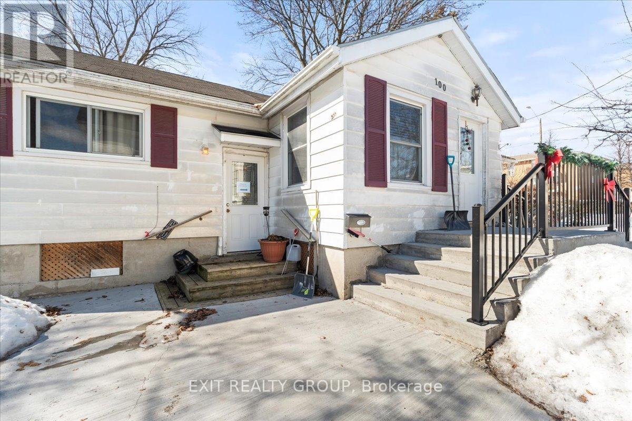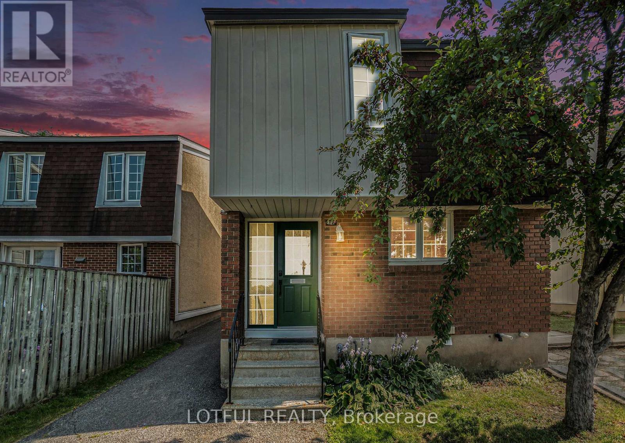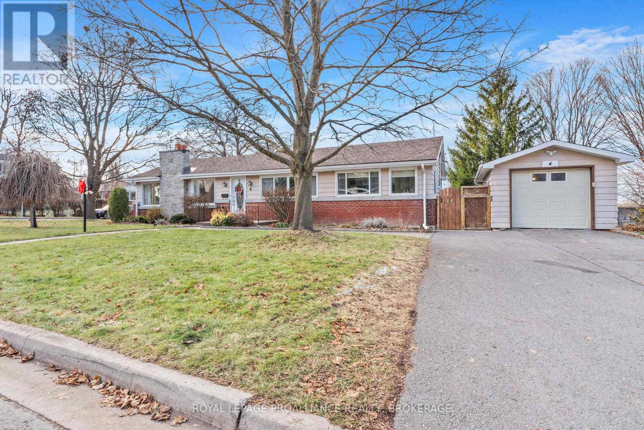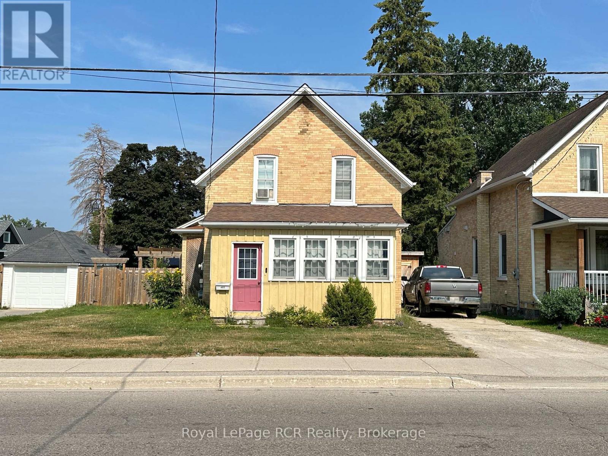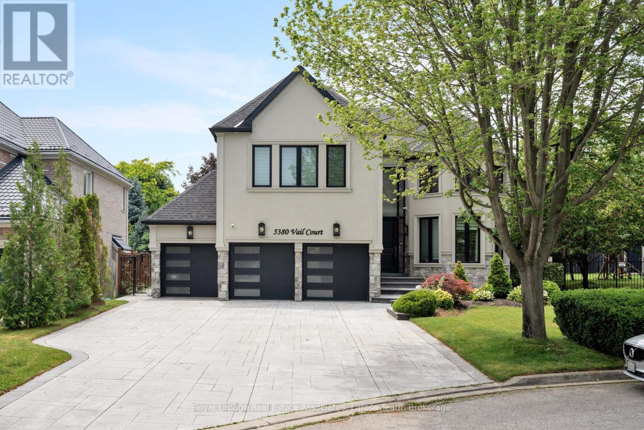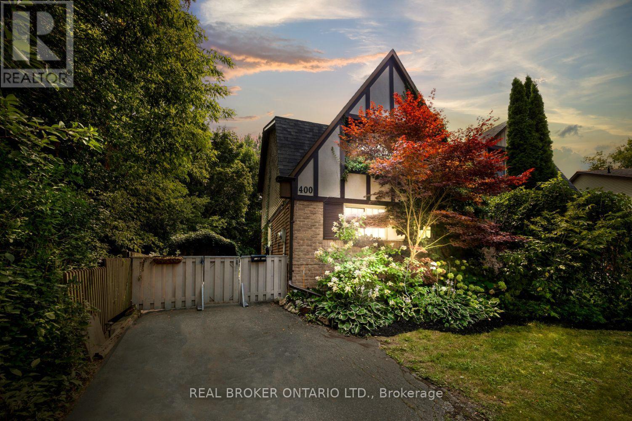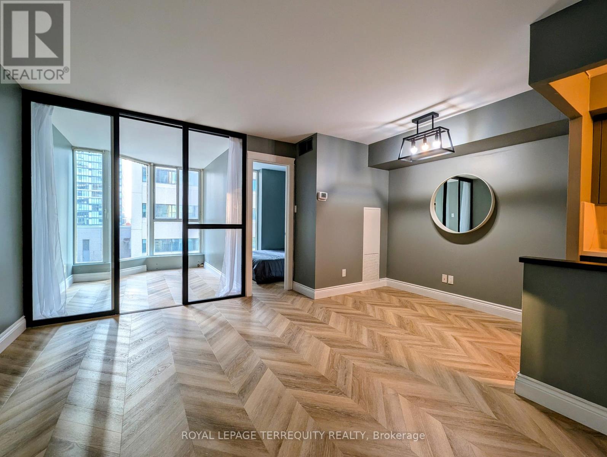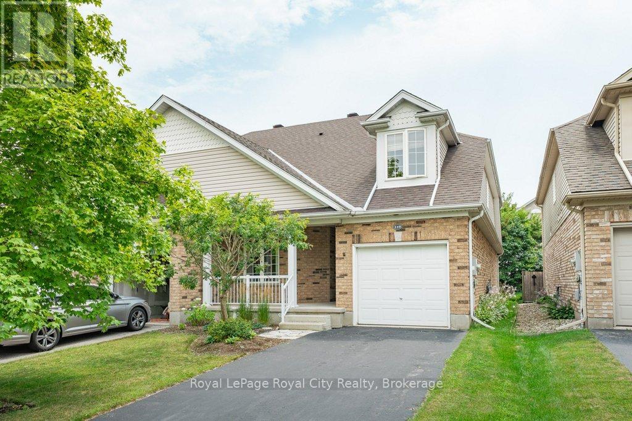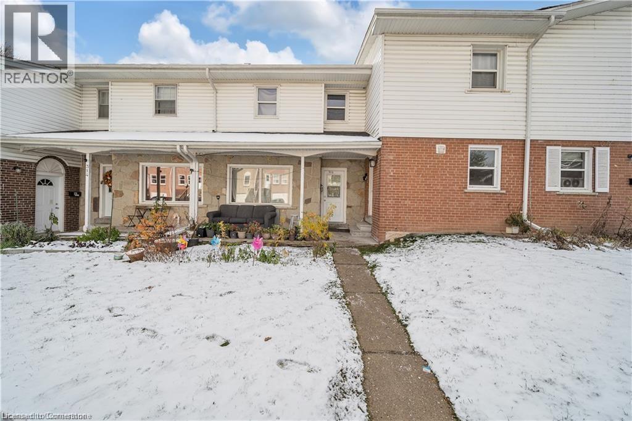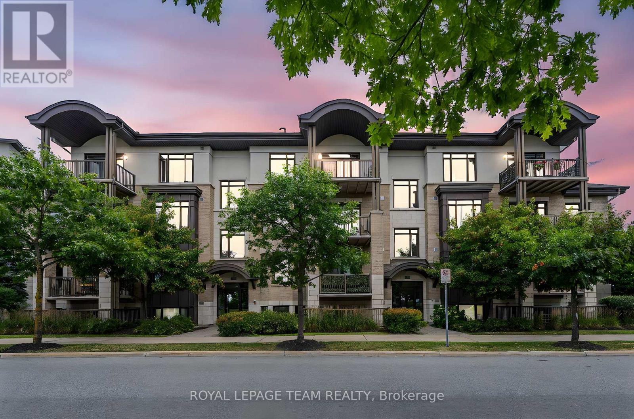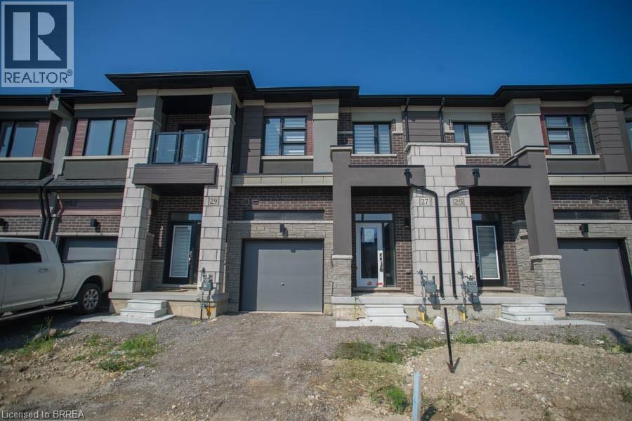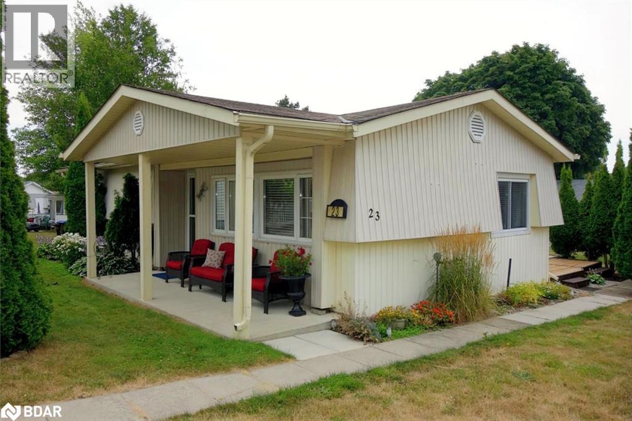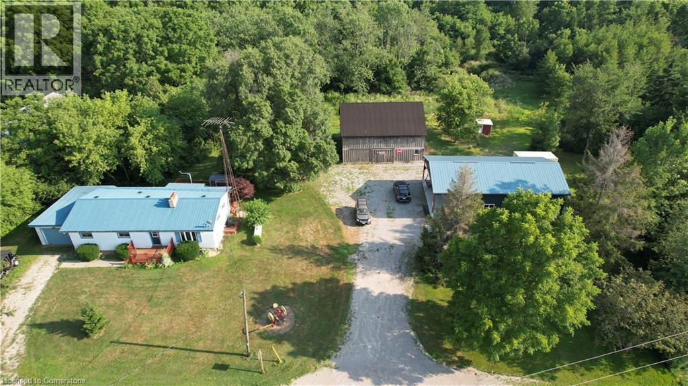5385 Carriage Road
Middlesex Centre, Ontario
Farm for sale. Approx. 60 acres workable. Thames river runs through this property. Close to London, 402 and 401. (id:47351)
276 Patricia Crescent
Selwyn, Ontario
Set on over half an acre in a mature North End neighbourhood, this beautifully maintained bungalow feels like country living yet its just minutes from every convenience. Featuring an open concept layout, a sparkling pool, and a backyard that backs onto farmland, this home offers space, serenity, and a lifestyle you'll love year-round. With three bedrooms on the main level and two more downstairs, there's plenty of space for families and effortless in-law potential. Located on a quiet, tree-lined street in a mature neighbourhood, the setting is peaceful and picturesque, with space between neighbours, vibrant perennial gardens, and backing onto farmland. Inside, the bright, open main level is filled with natural light. The spacious living and dining areas offer room to gather, with large windows that frame the private backyard. The kitchen features new vinyl flooring and provides a cheerful, functional space to cook and connect. Three comfortable bedrooms overlook the yard, and a full 4-piece bath serves the main level. Just off the entryway, a generous bonus room with French doors opens directly to the pool and patio perfect for enjoying the view or creating a cozy second living space. The backyard features a fully fenced pool area with a dedicated pool shed, plus a wide expanse of green space, a patio with gazebo, colourful perennial gardens and a large shed. Whether you're hosting a barbecue, lounging by the water, or enjoying quiet mornings surrounded by nature, this outdoor space is designed for both relaxation and connection. The finished lower level adds versatility, with two more bedrooms, a 3-piece bath, a cozy rec room with fireplace, a bar area, laundry, and plenty of storage. Freshly painted throughout with brand new carpeting and vinyl flooring, this move-in-ready home offers a rare blend of space, comfort, and natural beauty right in the heart of the North End. (id:47351)
100 Film Street
Quinte West, Ontario
This charming three-bedroom, one-bathroom bungalow, situated on a generous corner lot in the heart of Trenton, presents an exceptional opportunity for a variety of buyers. Enjoy the convenience of being just minutes from all essential amenities and schools, making this location ideal for families, first-time homebuyers, and downsizers alike. The main level features a bright and inviting living room, a functional galley eat-in kitchen, three comfortably sized bedrooms, and a four-piece bathroom. The unfinished lower level offers significant potential for customization, providing ample space for a recreation room, additional storage, or other personalized living areas. This property, while requiring some tender loving care, holds immense potential to become a truly remarkable home. Whether you're an investor seeking a promising project, a first-time buyer looking to put your personal touch on a property, or a downsizer seeking single-level living, this bungalow offers a fantastic foundation. Don't miss out on the opportunity to transform this Trenton gem into your ideal home. (id:47351)
207 Hallett Avenue
Whitby, Ontario
Welcome to this beautiful maintained bungalow, nestled in one of Whitby's most desirable neighborhoods. featuring 3 spacious bedrooms on the main floor, this home offers flexible living options- one of the bedrooms is currently being used as a formal dining room, but can easily be converted back as the seller is willing to install a door upon request. Step outside and fall in love with the large, private backyard oasis- perfect for relaxing or entertaining. Enjoy summer days in the above-ground pool, surrounded by mature trees and plenty of space for kids, pets, or gardening enthusiasts. (id:47351)
304 - 889 Bay Street
Toronto, Ontario
Welcome to Opera Place. Sun-Filled Split 2-Bedroom Corner Suite w/Large Inviting Foyer and Gorgeous Maple Hardwood Throughout. Here is 1 Bedroom + Den for Lease. 4pcs washroom, Both Room with Large Window. Shared Kitchen and Dining Space. Bedroom are furnished, Shared Oversized Laundry Room. Walk to the Subway, Universities, Shopping, 750 sf of 1050 sf. Fabulous Living Space! (id:47351)
4164 Thomas Alton Boulevard
Burlington, Ontario
Welcome to this beautifully updated 4-bedroom + office family home in the heart of Burlington’s sought-after Alton Village! Offering over 3,300 sq. ft. of finished living space, this home is designed with comfort, function, and flexibility in mind—perfect for today’s busy families. The main floor features rich hardwood flooring, a cozy family room with a gas fireplace, and a stylish eat-in kitchen with stainless steel built-ins, a gas cooktop, and wall oven—ideal for everyday living and entertaining. Upstairs, you'll find four spacious bedrooms and a dedicated office, all conveniently located on the same level—ideal for working from home, study time, or creative play. The fully finished basement expands your living space with a large recreation room and a bar—making it the ultimate hangout or movie night zone. Step outside to your private, low-maintenance backyard with a patio, relaxing hot tub, and professional landscaping—your own urban retreat. Located within walking distance to top-rated schools, splash pads, Haber Recreation Centre, library, parks, and more. You're also just minutes from Farm Boy, Longo’s, LCBO, great dining, and quick access to the GO station and major highways. This is the family-friendly lifestyle you've been waiting for—don't miss it! (id:47351)
141 Queen Street E
St. Williams, Ontario
A Private Country Property on 8.5 Acres that’s a Nature Lover’s Retreat! This impressive property that’s close to the water has a pond and a creek running through it, a spacious home with an open concept main level that has a high ceiling featuring a beautiful kitchen with 2 islands, attractive flooring, a large living room for entertaining, a loft area, generous sized bedrooms, an immaculate 4pc. bathroom, a formal dining room for family meals with patio doors leading out to an elevated deck that has stunning views of the property, and a 35ft. x 20 ft. heated workshop that will be perfect for the hobbyist. There is also a lovely detached 2-bedroom bungalow on the property that boasts a cozy living room, a dining room, a bright kitchen, and a partially finished basement. The bunkhouse on the property offers lots of possibilities but it would make a great space for a home business or office, or a man cave, or a separate area for a teenager to hang out with their friends. You can enjoy going for hikes on your own property with approximately 4 acres of natural bush that has an abundance of wildlife with rabbits, turkeys, and deer that are frequently seen at the property. The main buildings have metal roofs, the property is serviced by municipal water, there’s a big above ground pool with a deck, a hot tub, and plenty of parking and space for all of your toys. Located close to the water and between the sandy beaches of Long Point and Turkey Point. A property like this rarely comes on the market so don’t miss out on this excellent opportunity to enjoy the peace and quiet this property has to offer. Book a private viewing for this spectacular property! (id:47351)
16 Coolbrook Crescent
Ottawa, Ontario
The definition of "one of a kind"! Welcome to 16 Coolbrook Crescent. With $50k in recent renovations, this incredible 2 + 2 bedroom, 2 bathroom, split level greets you with a massive entrance way with access to your garage and fully fenced backyard. The main level, boasting pristine hardwood floors throughout, provides a cozy living room, spacious dining area, fully renovated kitchen (2024) with brand new SS appliances and quartz countertops, main level laundry, primary bedroom fit for a king-sized, equipped with a cheater ensuite, ENORMOUS walk in closet, quick access to your back deck/pool and an additional bedroom or office. In the fully finished lower level, flooded with natural light from it's oversized windows, you will find an expansive rec-room/game room area, wet bar, 2 great sized bedrooms, and 2nd full bathroom. In the backyard you will find your very own staycation destination! The perfect space for entertaining. Take a dip in the pool, bbq on the deck, sweat it out in the sauna, and have a margarita in your fully powered / screened-in sunroom tiki bar. It even has it's own pear and apple tree and a TON of storage space for all your outdoor toys. Minutes away from all Munster has to offer including the legendary Saunders Farm. Book your showing today! Additional upgrades include: Washer + Dryer, Landscaping, Entrance Closet, Fresh Paint (2025), 2nd Heat Pump (2024), Metal Roof (2009 - average life expectancy 50+ years). (id:47351)
427 Kintyre Private
Ottawa, Ontario
Rarely offered 4-bedroom condo townhome centrally located in sought-after Carleton Square. This property offers an opportunity for first-time buyers, investors, or those looking to renovate and personalize a space to their own taste. With four bedrooms on the upper level, this home provides flexibility for growing households, home offices, or rental potential. The main level features a functional layout with a bright living area, eat-in kitchen, and direct access to the backyard. The lower level offers additional storage and potential for future development. Residents enjoy access to well-maintained shared amenities, including a community pool, playgrounds, and landscaped common areas ideal for families and outdoor enjoyment. Situated on a quiet private street, this home offers unbeatable convenience with easy access to public transit, schools, parks, shopping, and recreation. Enjoy nearby amenities like College Square, Algonquin College, Nepean Sportsplex, and quick access to Highway 417. You're also just minutes from Mooney's Bay, Carleton University, scenic bike trails, and an easy commute to downtown Ottawa making this location perfect for students, professionals, and families alike. This property presents a unique opportunity to enter a well-established neighbourhood. Come see it today! (id:47351)
338 Kanashtage Terrace
Ottawa, Ontario
Welcome to this well-appointed 2,155 sq ft home located just 2 km from the Trim Train Station and 2.5 km from Petrie Island. Enjoy nearby parks, walking paths, and convenient access to public transit. A future elementary school is planned for the area. This home has numerous upgraded highend finishes, featuring quartz surfaces in the kitchen, bathrooms, ensuite, and laundry room. Finished with high-end materials throughout, Hardwood flooring on the main level, including upgraded lighting and custom blinds, adding to the overall appeal. Additional features include 9-foot ceilings, a natural gas fireplace, eavestroughs, and a mezzanine in the garage offering extra storage. The basement includes a dedicated storage area. The oversized garage (13' x 20') provides added functionality. Located on a lot positioned higher than the rear neighbours, this home offers increased backyard privacy. Built less than 3 years ago. (id:47351)
29 Leneck Avenue
Brampton, Ontario
Welcome to 29 Leneck Ave, Brampton an exquisite, fully renovated detached home in the desirable Northwood Park neighborhood. This impressive residence features a double car garage with a widened driveway, providing parking for more than 4 vehicles. Boasting 4+2 bedrooms and 4 bathrooms, the home offers exceptional space and flexibility for large families or guests. Step inside to over 3,700 sq. ft. of beautifully finished living space, highlighted by hardwood flooring and pot lights throughout both levels, creating a bright and inviting atmosphere. The main floor offers separate living, dining, and family rooms. The heart of the home is the upgraded, family-sized kitchen, which showcases an oversized island with pot lighting, top-of-the-line appliances, quartz countertops, extended cabinetry, a stylish backsplash, and elegant 24x48 ceramic tiles. Enjoy meals in the cozy breakfast area overlooking the landscaped yard. Retreat to the luxurious primary bedroom, a true sanctuary with soaring ceilings, a walk-in closet, and a spa-inspired 5-piece ensuite. Additional features include a finished basement with three bedrooms, widened exterior lighting, and proximity to top-rated schools, parks, shopping, highways, and all essential amenities. With $150,000 spent on upgrades, this home blends luxury, comfort, and convenience perfect for discerning buyers seeking move-in ready living in a prime location in Brampton. (id:47351)
2810 - 950 Portage Parkway
Vaughan, Ontario
Location, Location, Location ! Right At The Vaughan Metropolitan Centre. Steps To Subway, Bus Terminal, Office Towers, Shops, Restaurants & Cafes. Easy Access To Highways 400/407/7. Transit City Luxury Condo. Popular One Bedroom Suite with Practical Plan. Living Room Walk-Out To Large Balcony. Modern Kitchen with 4 Appliances. Beautiful Unit !! (id:47351)
4 Strathcona Crescent
Kingston, Ontario
Strathcona Park. Sprawling 1400 Bungalow perfect for retirees or a young family looking for a great neighbourhood. This classic one level layout features 3 bedrooms, 1 full bath, a spacious kitchen, formal dining room, and lovely living room with gas fireplace. The unfinished basement provides additional living space opportunities. Central Vac, roof shingles (2017), lots of newer windows, forced air gas heat, and a detached garage..this home that is so close to shopping, public transit, parks and great schools. (id:47351)
480 Havelock Avenue S
North Perth, Ontario
Welcome to 480 Havelock Av S in Listowel. This cozy bungalow has four bedrooms (3+1) and two bathrooms. On the main level, the living room overlooks the front yard, while the kitchen/dining area has views of the beautiful backyard gardens which is a perfect spot to watch the sunrise with your morning coffee. Additionally, the main level has three bedrooms and a full bathroom. The finished basement adds even more living space, featuring a spacious rec room with a fireplace, an additional bedroom and bathroom, and plenty of storage. Outside, you'll find a lovely backyard retreat with a patio and awning for shaded summer afternoons overlooking the trail. The 1.5 car garage and four-car driveway provide ample parking for family and guests. (id:47351)
28 Mclaughlin Street
Welland, Ontario
Spacious 4-Bedroom Gem in Prime Thorold Location! Discover this beautifully maintained 4-bedroom, 2.5-bath home nestled in one of Thorolds most sought-after family-friendly neighborhoods ideal for end-users or investors. Featuring a bright open-concept layout, gleaming hardwood floors on the main level, and a modern kitchen flowing into a cozy, sunlit living area perfect for everyday living and entertaining. Upstairs, you'll find four spacious bedrooms, each with ample closet space and natural light. This home offers the perfect blend of comfort, style, and functionality. Location Highlights:? Minutes to Brock University & Niagara College? Close to top-rated schools, parks, shopping, and Hwy 406? Family-oriented community with strong rental potential Whether you're growing your family or expanding your portfolio, this move-in-ready home offers unmatched value and convenience in the heart of Niagara. (id:47351)
181 Groh Avenue Unit# 102
Cambridge, Ontario
Main or 2nd Floor office space available for lease - excellent Hespeler Location - right off of the 401. Air Conditioned. Multiple units available. (id:47351)
403 7th Avenue
Hanover, Ontario
Attention first time home buyers! What a great way to start in this great family home located within the heart of Hanover! Sitting on a nice sized lot, this 3 bedroom, 2 bath home has everything you need to get you started. Recent updates include an opened-up wall to make the dining area larger, new flooring in the dining room, living room and front foyer. Main floor offers a large entertaining kitchen with island, bright patio door to your deck, nice sized dining room currently being used as a bar space, cozy living room, separate front sunroom and 3 pc bath. Upstairs you will find 3 bedrooms and a 4 pc bath. Basement is unfinished, but has a workshop space, utility, laundry and storage! Appliance package included. Call your Realtor and book your showing with them today. (id:47351)
2120 - 30 Shore Breeze Drive
Toronto, Ontario
'FURNISHED' -- Welcome to the "Sky Tower" at the "Eau Du Soleil Condominiums. A Harmonious Fusion of Urban Sophistication and Waterfront Luxury at Its Best. Situated on the Picturesque Shores of the Humber Bay/Lake Ontario. This Beautiful 1 Bedroom + Open Den + 1 Bathroom + Large Open Balcony Residence Boasts Stunning Appointments and Unparalleled Waterfront & Park Views with Breathtaking Evening Sunsets. Carpetless Flooring Features Exquisite Herringbone Design. Residents Indulge In Resort-Inspired Amenities, Including a Saltwater Pool, Games Room, Visitor Lounge, Yoga Studio and Rooftop Outdoor Patio Offering Panoramic City Views. Conveniently Located Near the Gardiner Expressway, QEW, 427 Hwy, Toronto Pearson International Airport, Billy Bishop Toronto City Airport, Downtown Core, GO Train, TTC, Biking Paths, Shops, Restaurants, Cafes & More. This Exceptional Property Redefines Lakeside Living with Effortless Access to City Amenities. Truly a Must See! Includes 1 Parking + 1 Locker. No Pets & Non-Smoker. Minimum 1 Year Lease (No Short-Term Rental). Available August 19, 2025. (id:47351)
5380 Vail Court
Mississauga, Ontario
Owned since 2017, the current owners have extensively renovated the home- hundreds of thousands invested! Welcome to 5380 Vail Court, a stunning 5+1 bedroom-6 bathroom estate nestled on a serene court in the prestigious Central Erin Mills community! Experience the utmost in luxury in this spectacular executive home, complete with a 3-car garage and approximately 5100 sq.ft. of total living space. This immaculate property has been meticulously renovated with exquisite finishes and quality craftsmanship. Entertain effortlessly in the expansive open-concept main floor, boasting hand-scraped engineered hardwood and designer lighting. Cozy up by the gas fireplace or relax in the lavish great room with soaring ceilings. Step into the stunning custom Irpinia kitchen, a chefs dream with an elegant waterfall island, Sub-Zero fridge, Wolf stove, walk-in pantry, quartz counters, and marble backsplash. On the upper level, there are five spacious bedrooms with three ensuites and three walk-in closets, including a luxurious primary retreat. The bathrooms are thoughtfully appointed with designer sinks, vanities, and both tub and shower options. The fully finished basement is an entertainer's paradise, featuring a home theater with a 120-inch projector, a large rec room, office space, an additional bedroom, and laminate flooring throughout. The home also features central vac, a smart irrigation system, and app-controlled alarm and fire systems. Relax on the expansive deck, take in beautifully landscaped gardens, and host gatherings in a backyard that seamlessly blends elegance and comfort. Located just minutes from top-rated schools, lush parks, convenient transit, major highways, premiere shopping, and all the amenities Mississauga has to offer, this exceptional estate delivers luxury, style, and ultimate convenience. Don't miss this rare opportunity to own a show-stopping residence where no detail has been overlooked- truly a spectacular home that redefines sophisticated living! (id:47351)
357 Jelinik Terrace
Milton, Ontario
Welcome to 357 Jelinik Terrace, a beautifully maintained family home ideally located in one of Miltons most desirable neighbourhoods just steps from parks, top-rated schools, and the scenic trails of the Niagara Escarpment. From the moment you enter, you'll be greeted by a bright, inviting layout featuring gleaming hardwood floors, 9 Foot Ceilings, elegant California shutters, and an abundance of natural light. The stunning modern kitchen is a true showpiece, showcasing a newer (2024) stainless steel fridge, stove, and dishwasher, sleek Quartz countertops, a generous kitchen island, and a motion-sensor Moen faucetall overlooking a spacious living area perfect for family gatherings. Recent upgrades include a master ensuite bathroom renovation (2022), designer light fixtures throughout (2021), and plush upstairs carpeting (2015). The primary bedroom features a custom closet organizer for optimal storage. Step outside to a large cedar deck with a natural gas line for BBQ, ideal for entertaining, and enjoy the bonus of no sidewalk, allowing for additional driveway parking. The lower level offers a bright unfinished basement with two oversized windows and a dedicated laundry room, ready for your personal touch. A spacious covered front porch provides the perfect spot to relax outdoors. With a garage door remote and controller, central air, and all window coverings included, this move-in-ready home combines style, comfort, and convenience leaving nothing for you to do but unpack and enjoy. (id:47351)
1917 - 4055 Parkside Village Drive
Mississauga, Ontario
Step into modern urban living with this immaculate, beautifully updated 1+1 bedroom condo in the heart of Mississaugas vibrant City Centre. Freshly painted and filled with natural light, this east facing unit offers a smart and efficient thoughtfully planned layout. Includes one parking spot and one locker for your convenience. The open-concept design features a modern kitchen with granite countertops, kitchen island and stools, stainless steel appliances, upgraded light fixtures, and sleek laminate flooring throughout. Floor-to-ceiling windows enhance the bright and airy atmosphere, while smooth ceilings, upgraded blinds, and custom closet organizer add a touch of elegance. The spacious den offers flexibility for a home office, guest room, or creative space, & the private balcony boasts east-facing views. Residents of this well-managed building enjoy premium amenities such as a 24-hour concierge, fully equipped fitness centre with change rooms, theatre, roof top terrace, party room, games room, children's playroom, guest suites, library, one underground parking spot, storage locker and visitor parking. Located just steps from Square One. DARE TO COMPARE! (id:47351)
223 Woodley Crescent
Milton, Ontario
Welcome to 223 Woodley Crescent, located in the highly desirable neighbourhood of Willmott. This well-maintained freehold townhome offers a smart, functional layout with bright, defined living & dining spaces. The main level features hardwood flooring, potlights, and a kitchen with ample cabinetry, a breakfast bar & a cozy dining area - ideal for everyday living. Upstairs, you'll find a spacious primary bedroom complete with a walk-in closet, along with a second bedroom & full bathroom. A long driveway provides parking for 3 vehicles - a rare & highly sought-after feature in Milton townhomes. With no sidewalk to shovel, garage-to-foyer access & low-maintenance living, this home blends comfort & convenience. Proximity to top-rated schools, parks, shopping & transit completes the package. (id:47351)
1009 Everton Road
Midland, Ontario
HAVE YOU ALWAYS WANTED A HOUSE WITH A POOL, A GAZEBO,A FIREPIT,AND A FULLY FENCED YARD COME GET IT ! THIS 3 BEDROOM HOUSE IS LOCATED IN A FAMILY FRIENDLY AREA OVERLOOKING THE BAY WITH A MASSIVE FLAT BACKYARD , EAT IN KITCHEN WITH A WALKOUT TO THE YARD. HARDWOOD FLOORS, NEW WASHER AND DRYER, NEW DESIGNER DETAILS, NEW CUSTOM MODERN BLIND, CUSTOM CUPBOARD ORGANIZERS, CUSTOM BARN DOOR , BIG POTENTIAL FOR BASEMENT DEVELOPMENT WITH EXTRA ROOM ALREADY FOR RECREATION. CENTRAL VACC, CENTRAL AIR, ULTRA LOW MONTHLY COSTS MAKES THIS HOME A DREAM COME TRUE . (id:47351)
105 Silver Birch Drive
Tiny, Ontario
Why lease in the city when you can enjoy the sweet cottage & beach life? Welcome to the beach & cottage town of Tiny with a skip to the Georgian Bay. The immaculate all year round cottage bungalow is set on a private 86x 150 ft treed lot with manyupgrades inside & out. Mid century modern style exterior, metal roof, Massive backyard patio. Soaring vaulted interior ceilings &lots of windows fill the home with natural sun light. Front foyer with 4pc bath. Enjoy a brand new kitchen feat shaker style cabinets w/ white uppers and blue lowers, quartz counters top, tiled bcksplash, High end appliances, 5 burner gas range, Dbl sink &gorgeous decor details & breakfast on hearing bone vinyl flooring that continues into the vaulted family w/ gas brick fireplace, beamed vaulted ceilings & more Lrg windows. Or relax in the finished sunroom. 3 excellent sz bdrms w/ gleaming parquet flrs share an updated 4pc bathroom. XL bungalow size unfinished bsmt. Big bonus the home has Fibre Internet. Within a short drive to local shops, cafes, and restaurants, Minutes to one of the largest freshwater beaches in the world, Outdoor activities such as hiking, biking, and boating are right at your doorstep, Access to schools and medical facilities within the surrounding area. Rent plus+ hydro, gas, internet. Earliest possession date September15th. (id:47351)
400 Wickham Court
Oshawa, Ontario
Tucked away on a court location, this charming semi-detached home offers rare privacy with a stunning ravine backdrop. Close to amenities and easy access to Hwy 401. Walk right outside to the nearby walking trails. Step inside to find spacious living areas. Living room features laminate flooring, plenty of natural light and walk-out to the backyard, perfect for enjoying the tranquil surroundings. Good-sized kitchen with laminate flooring overlooks the separate dining room, ideal for hosting gatherings. Three bedrooms upstairs all with ample closet space, including a wall-wall closet in the primary bedroom. The finished basement adds valuable living space with a built-in bar, and lots of built-in shelving in the rec room. Outside, you'll fall in love with the oversized yard surrounded by mature trees - your own private escape with plenty of room to relax or play. (id:47351)
360 Claremont Crescent
Oakville, Ontario
This one is a head-turner. From the curb appeal to the custom interior renovation, every detail has been beautifully considered. Step inside and prepare to be wowed this is one of those homes that just feels right. Enjoy life in a mature, established neighbourhood with walkable parks and Lake Ontario trails. Perfect for commuters with quick access to transit, highways, and Oakville or Clarkson GO. Located in the sought-after Oakville Trafalgar High School catchment and near top private schools. Set on a quiet crescent, 360 Claremont Crescent is a showpiece of modern family living. This custom-renovated (2022 by Atria Fine Homes) 4+1 bedroom home offers nearly 4,000 sq ft of finished living space with premium finishes and thoughtful design throughout. The chefs kitchen features Wolf/Sub-Zero appliances, a Caesarstone waterfall island, appliance garage, under-cabinet lighting, and motorized blinds. The butlers pantry offers a beverage fridge and extra cabinetry. A custom mudroom connects to the garage. The family room boasts 16-ft sliding doors, electric fireplace, and built-ins. The main floor also includes a stylish office and designer laundry room. Upstairs, the primary suite offers two walk-in closets and a spa-like ensuite. Three additional bedrooms and a renovated bath complete the upper level. The finished lower level includes a rec room, 5th bedroom, powder room, and lots of storage. Exterior updates (2022) include new doors, black-framed windows, soffits, downspouts, and pot lights for a crisp, modern finish. (id:47351)
1806 - 2150 Lawrence Avenue E
Toronto, Ontario
Live in style at VHL Condos! This bright west-facing unit boasts a rare 180 sq.ft. balcony with breathtaking, unobstructed views of the Toronto skyline. Functional open layout, no carpet, modern kitchen with Quartz counters & S/S appliances, and floor-to-ceiling windows that flood the space with light. Versatile den easily works as a 2nd bedroom or home office. (id:47351)
1711 - 110 Charles Street E
Toronto, Ontario
Student Welcome! Showing daily 10am-8pm w/24 hours notice, Attached Schedules w/offer, rental app, full credit report & beacon, job letter w/annual income & 2 recent pay stubs, ref letter, photo id, $200 key dep, 24 Hrs irrev & first/last month bank draft, email to susan9968@outlook.com (id:47351)
1006 - 128 Fairview Mall Drive
Toronto, Ontario
Prime North York location @ Sheppard & 404! Fairview Mall, T & T supermarket, TTC station, subway, library just across the street, minutes to Hwy 401 & 404. 1 Br + Den (Can Use As 2nd Bedroom) 2 Baths . Open concept layout with floor to ceiling windows, laminate floors throughout and a balcony with unobstructed view. Building Amenities : Guest Suit, Gym, Party Room, Visitor Parking, Theatre And Dog Spa! (id:47351)
906 - 135 George Street S
Toronto, Ontario
Don't miss this opportunity to live just steps from the iconic St. Lawrence Market. This beautifully renovated suite offers 2 bedrooms + den with a bright and spacious layout featuring hardwood floors throughout, a modern kitchen with high-end stainless steel appliances, quartz countertops, a breakfast bar, and a unique natural pebble backsplash. With ample in suite storage, thoughtful design touches throughout, and 1 EV ready parking spot, this home truly stands out. Small pets may be considered. Building Amenities include gym, party room, sauna, BBQ terrace, squash court, laundry room, visitor's parking. Enjoy everything the neighbourhood has to offer just minutes from top restaurants, charming cafés, shops, and vibrant nightlife. A must-see! (id:47351)
1404 - 55 Centre Avenue
Toronto, Ontario
Experience downtown Toronto living at its finest in this fully renovated, nearly 600 sqft 1+1 bed condo in the prestigious "Chestnut Park" building. Ideally situated just steps from St. Patrick subway station and within walking distance to Dundas Square, Eaton Centre, Bay Street's Financial District, and major hospitals. This bright, open-concept suite offers a versatile sun-filled den perfect as a home office or a second bedroom and a recently updated kitchen. Enjoy unparalleled convenience in one of the city's most sought-after locations, with restaurants, cafes, shops, the shopping mall, theatres and transit right at your doorstep. (id:47351)
12 - 31 Florence Street
Toronto, Ontario
What's young, stylish, spacious and reputable? This townhome! Great Gulf Homes built Brockton Commons with the same integrity and style that they do with their luxury homes. This 4 level TH features 1331 sqft of bright and airy space. Walking into a gigantic family room with a powder room really makes it feel like HOME. A lower-level with storage room, murphy bed set up, and full bath allows guests or older kids privacy . 2 sizeable bedrooms up-top share a double sink vanity bathroom and the primary has a large walk-in closet with custom organizers. Did I mention that there are large windows are EVERYWHERE? so you can watch large-leaf-trees flowing in the breeze?The terrace is the real show-stopper. With hundreds of sqft (facing away from the complex) you can enjoy sunny days lounging, eating at your full size table, and playing with your pups or kids. Brockton Commons is minutes walking distance from amazing Dundas West restaurants, bars, art spaces and community centers. Queen St retail, TTC ,and large parks are of equal distance too. Parking is a cinch with a dedicated spot right out back and street parking available for a second vehicle if you need it.I know you're going to love 31 Florence - come and see for yourself. (id:47351)
2405 - 15 Ellerslie Avenue
Toronto, Ontario
Welcome to Suite 2405 at Ellie Condos Where City Living Meets Unobstructed Tranquility. Step into this like-new 1-bedroom, 1-bathroom residence perched on the 24th floor with breathtaking, clear west-facing views that stretch endlessly across the city skyline. At 491 sqft, the layout is thoughtfully designed with zero wasted space, maximizing functionality and flow. Enjoy floor-to-ceiling windows, smooth ceilings, and a sun-drenched open-concept living area that opens to a private balcony ideal for evening sunsets or a quiet morning coffee. Located in the heart of North York at Yonge & Ellerslie, you're steps from everything: North York Centre Station, Mel Lastman Square, Empress Walk, Loblaws, Whole Foods, and a vibrant mix of restaurants, cafes, cinemas, and parks. With quick access to Hwy 401 and TTC, commuting is seamless whether heading downtown or across the GTA. Building amenities include: 24/7 concierge, gym, theatre room, games lounge, guest suites, rooftop BBQ terrace, and more. Vacant and move-in ready this is a rare opportunity to own an elevated unit in one of North York's most desirable locations. (id:47351)
192 Simpson St
Sault Ste. Marie, Ontario
Welcome to 192 Simpson Street! Central Living Close to it all! If modern functionality married with a home full of character and charm is on your wish list, this is the home for you. Built in 1922, this well kept and tastefully updated two and three quarter story, 4 bed, 2 bath home will greet you with that cozy home feeling from the minute you step onto the covered porch, perfect to get comfy in on rainy days and warm breezy evenings. Walk into the grand foyer and take a look around. From this point you will see the beautiful hardwood floors and the pocket doors leading into the living room complete with gas fireplace which leads to the open concept dining / kitchen area. And The kitchen! This kitchen belongs in a magazine with its grand square island, gas stove and beautiful white cupboards fully renovated in 2021. The second level is where you will find the 4 bedrooms and in the primary there is the staircase that leads to the third level with a walk in closet, plenty of natural light and the perfect spot for a home office, a get ready /dressing room or a family rec room if it is required. Wind all the way back down to the partially finished basement with the laundry area and a second bathroom with a tiled walk in shower. There is plenty of room to create more living space there too. At the back of the house just off the deck there is the cutest little pool affectionately named the Sip & Dip! It is the perfect little spot for relaxing in to sip on your fave beverage and let the worries of the day just float away. And for those with "must have garage" on the list...the 32 foot x 16 foot garage, built in 2018 is a dream come true with vaulted ceiling, a storage loft, radiant in floor heating, wired and insulated. If this is your time to start your new chapter call your realtor and book your viewing of this gorgeous home! If you do not have a realtor, Call Me! Updates include: Garage - 32 foot x 16 foot built in 2018 Second Bath - reno 2020 Kitchen - ren (id:47351)
119 Mcarthur Crescent
Guelph, Ontario
OPEN HOUSE: SAT, AUG 9th 2-4PM. Situated in the south end of Guelph, loft bungalow sits on a quiet crescent and offers easy, low maintenance living. The interior space has a flowing layout with formal dining room (or perfect home office!), bright kitchen, living room with 2-story vaulted ceiling and walk-out to the patio and quaint yard, full bathroom plus main floor master bedroom and laundry. The second floor loft has a family room that overlooks the main level, with 2 more bedrooms and full piece bathroom. The expansive basement is unfinished with endless possibilities for additional living space. A wonderful home for professionals, empty nesters, or families that will provide you with comfortable living and entertaining areas, and for those who need a work from home space. Commuters will like being minutes from the 401 and you will love being within walking distance to public and catholic schools, parks, trails and shopping plazas with a variety of restaurants and shops. Happy viewing! (id:47351)
33 Roth Rd
Goulais River, Ontario
This is a special one! Approximately 4 acres of peace, privacy, and an absolute incredible setting with rolling hills, views of king mountain, trails, gazebo/sitting areas and more! Ski right from your door! Sitting on a quiet dead end road just 20 minutes from the Sault, this home was built in 2012 strategically on an original homestead and boasts character and charm through out the property and home itself! Shows like new with a custom layout featuring a large foyer, open concept great room with vaulted ceilings, a bath on every level, patio doors to decks on either side of the house, large primary bedroom with ensuite and lots of closet space, main floor bedroom with ensuite privileges, main floor laundry, hard surface floors throughout and finished ICF basement! Affordable living and Pride of ownership is an understatement. Basement is finished with a large rec room, 2 more bedrooms, full bathroom and lots of storage. Propane Infloor heating throughout with 4 zones and a woodstove in the living area. Boiler is a combo unit and was replaced in 2024. Outbuildings include a Large detached garage with upper storage, carport off garage built in 2024 (both have metal roof), garden sheds and custom gazebo sitting area built in 2024. One of a kind setting and home in absolute move in condition! Call today for a viewing. (id:47351)
151 Greendale Crescent
Kitchener, Ontario
Welcome to this charming and updated bungalow in the highly desirable Chicopee-Centreville neighbourhood! This beautifully maintained 3+1 bedroom, 2 full bathroom home is perfect for first-time buyers, growing families, or those looking to downsize without compromise. Situated just minutes from the 401 and Hwy 7/8, Chicopee Ski Hill, shopping, trails, schools, and all major amenities, convenience truly meets comfort here. Step inside to find brand-new flooring throughout the main level (2025), offering a fresh and modern feel. The spacious layout features a bright living area, functional kitchen, and generously sized bedrooms. The finished lower level includes an additional room perfect for a home office or bedroom, full bathroom, and flexible space perfect for a rec room or in-law potential. Outside, enjoy a beautifully landscaped backyard ideal for summer entertaining, relaxing, or hosting family gatherings. With parking for 5 vehicles, there's room for guests, trailers, or multiple drivers. Bonus: A brand-new electrical panel is scheduled for installation on August 15, 2025 – offering peace of mind and future-ready functionality. This home offers exceptional value in a fantastic location. Whether you're looking for your first home or planning your next move, this property checks all the boxes. ?? Book your private showing today – this one won’t last! (id:47351)
2385 Peart Court
Burlington, Ontario
Welcome to this wonderful family friendly court. This home is tucked away on a sought after, quiet cul de sac with only eight homes. A popular raised ranch layout offers spacious principal rooms, an expansive eat-in kitchen, a spacious living room and a separate dining room, ideal for hosting special family gatherings. Three bedrooms and a four piece bath complete this level. An unexpected surprise awaits at the back of the home in the spectacular Muskoka inspired sunroom with an abundance of windows that invite the outdoors in. This room is truly the heart of the home, offering breathtaking views of the beautiful outdoor space. The private backyard retreat is fit for the ultimate staycation, a perfect mix of leisure and luxury, the ideal setting for entertaining. Whether you spend your summer days lounging in the pool, gardening or gathering with friends and family under one of two gazebos, this yard has it all. The lower level offers a cozy family room a fireplace and an option for an additional bedroom. It also provides an opportunity for a home office, games room or home gym. This charming, meticulously kept three plus one home strikes the perfect balance between character, space and functionality, designed for comfortable family living. Over the past 29 years, numerous cherished memories have been created in this family home. We extend an invitation to you to make your own unforgettable memories here. This ideal court location is conveniently situated near excellent schools, shopping, parks, churches, Mountainside Arena and Community pool and many other amenities. (id:47351)
312 Westcourt Place
Waterloo, Ontario
Attention first time home buyers, parent investors and landlords! Discover the perfect opportunity to own or invest in Beechwoods Westgate Townhome community. This spacious bright unit, above grade, living space and five bedrooms. Benefit from recent community enhancements including new asphalt driveways, roads, and a fresh concrete front walk and porch. The main floor living room opens to a private, facing rear yard. Nearby amenities include major bus routes, Across The Street University of Waterloo and Wilfrid Laurier, top-tier shopping as well as the shops/restaurants on The Boardwalk. Quick e-scooter to University of Waterloo campus and Uptown Waterloo. Low Monthly condo fees of $309 cover essential services such as private garbage removal, building insurance, landscaping, and snow removal. Currently tenanted and tenant willing to stay. Vacant possession available. Don't miss out and seize this opportunity for a lifestyle upgrade in desirable Waterloo West! (id:47351)
1610 - 2200 Lake Shore Boulevard W
Toronto, Ontario
Stunning Unobstructed Million Dollar Lakeview and Toronto skyline From All the Rooms. Bright & Luxury South-facing Unit With Split 2 Bedroom, 2 Full Bath And private Balcony. Resort living at its best! Custom Island with seating (51"x36") and separate pantry for extra storage.9' Ceiling With Floor To Ceiling Windows. Direct Access To 30,000 sq. ft. Of the most modern Club Amenities including the Hugh Fitness Centre, Sauna, Indoor Pool, Yoga, Squash Courts, Library, Party room, Theatre, Rooftop Garden And BBQ terrace, ample Visitor parking for your guests. 24 hour security/Concierge. Direct Indoor Access To Westlake amenities, Metro Supermarket, Shoppers Drug Mart, Starbucks, LCBO, TD, Scotia, BMO and restaurants. Minutes to downtown Toronto. Steps To Streetcar, Express Bus To Downtown, easy access to Mimico Go Station, Gardiner, QEW and Hwy 427. Waterfront Trails. 1 parking and 1 locker included. See Westlake 2 - Humber Bay Living https://humberbayliving.to/condos/westlake-2/ (id:47351)
304 - 805 Beauparc Private
Ottawa, Ontario
Welcome to this beautifully maintained 2-bedroom, 2-bath corner unit in the sought-after Beauparc Private! Boasting 9ft ceilings and expansive windows that frame unobstructed, tranquil ravine views, this bright and airy condo offers a perfect blend of comfort and convenience. The open-concept layout features gleaming hardwood floors in the main living areas and kitchen, soft Berber carpet in the bedrooms, and elegant tile in the baths. The upgraded kitchen includes stainless steel appliances and ample counter space, while the spacious primary bedroom offers a walk-in closet and full ensuite. Enjoy your morning coffee or evening unwind on the private balcony overlooking the lush greenery. Additional features include in-unit laundry, central heating/AC, storage locker, and 1 surface parking spot. Just steps to Cyrville LRT station, minutes to shopping, dining, parks, and downtown is urban living with a serene twist. (id:47351)
311 - 29 Jardin Private
Ottawa, Ontario
OPENHOUSE Sunday August 10th 2 to 4pm. Welcome to this beautifully updated 2-bedroom + den stacked townhome in the sought after neighbourhood of Manor Park. This upper-unit home offers a bright, functional layout with modern updates and stylish finishes throughout. At the heart of the home is a spacious kitchen with an oversized island, breakfast bar with separate eat-in area. Kitchen boasts ceramic tile backsplash, gas stove, and stainless steel appliances. Open sight-lines overlook the living and dining areas, anchored by a cozy gas fireplace and sliding glass doors that open onto an oversized balcony with BBQ hookup, perfect for morning coffee or evening relaxation. A convenient den and powder room complete the main level, offering a versatile space for a home office or reading nook. Upstairs, you'll find two generous bedrooms with large windows that flood the space with natural light, creating a peaceful retreat. A refreshed 4-piece bathroom with modern fixtures serves the upper level. Additional features include in-unit laundry, ample storage, an outdoor parking spot (right in front of the unit), and low condo fees. This home is a wonderful blend of comfort, style, and location, ideal for first-time buyers, downsizers, or investors. Just steps away, a charming community parkette offers the perfect spot for dog walks or a quiet moment in nature. You will love the close proximity to scenic walking and biking trails, Rockcliffe Pond, the Ottawa River, Beechwood Village, top-rated schools, shopping, and quick access to the 417. A must see in person! (id:47351)
27 Wakeling Drive
Brantford, Ontario
Not ready to buy? No problem! We have a brand new 2-storey townhouse ready for its next renter! Welcome to 27 Wakeling Drive offering 3 bedrooms, 2.5 bathrooms, and almost 1600 square feet of finished living space. This home includes many upgrades and has newly installed blinds. The main floor offers a spacious eat-in kitchen with ample storage and counter space. Off the kitchen are sliding doors to the back deck. The main floor is complete with a spacious living room and 2-piece powder room. Upstairs the spacious primary suite offers a walk-in closet and 5-piece ensuite. The upper floor is complete with 2 additional bedrooms, a 4-piece bathroom and laundry room. Tenant is responsible for all utilities including the hot water heater rental. (id:47351)
6 Hugo Road
Brampton, Ontario
Welcome to 6 Hugo Rd, - masterfully designed 3,458 sq. ft. showpiece in the prestigious Vales of Castlemore. From its soaring 18 ft Foyer and Juliet balcony to its exquisite designer finishes, this home blends elegance with everyday comfort. Featuring 4 spacious bedrooms, each with ensuite access, and 4 lavish bathrooms including a spa like 6 pc primary ensuite with a 6 ft tub and room sized walk in closet. The gourmet kitchen stuns with granite counters, granite backsplash, accent lighting and a large centre island all overlooking a custom 16x24 family room with projection screen and monitor, perfect for entertaining. Premium upgrades include 9 ft ceilings on the main level, oak staircase with wrought iron pickets, an abundance of crown mouldings, coffered ceilings, and hardwood floors throughout. Designer lighting by Murray Feiss adds a luxurious glow in every room. Situated on a beautifully landscaped 60.47 x 113 ft lot, the exterior is just as impressive - wrought iron gates, patterned concrete driveway and walkways, plus a 40x28 ft patio with gazebo. Bonus features: Separate entrance to basement, new roof (2023), new central air (2025) and stainless steel appliances (2022). Flexible possession. This is The Italian Stallion of the Vales view with absolute confidence. (id:47351)
362 Forsyth Street
Gananoque, Ontario
Welcome to easy living in this bright and spacious 3-bedroom townhouse condo, perfectly located in a family-friendly neighbourhood! With parking right at your front door, a fenced backyard with a private deck, and a finished basement ideal for a home office, playroom, or rec space. This home offers comfort, convenience, and value. Enjoy a sun-filled living room with direct access to the backyard, an open kitchen and dining room, and generously sized bedrooms. The low-maintenance lifestyle is made even easier with condo fees that cover exterior maintenance, snow removal, & more - giving you more time to enjoy life instead of yard work! Within walking distance to schools, daycares, grocery stores, shops, restaurants, and Gananoque's stunning waterfront. This property checks all the boxes and offers strong rental potential for investors, easy living for down-sizers, or a great start for first time Buyers entering the market. Move-in ready and full of potential! This one is not to be missed! (id:47351)
23 Mimosa Crescent
Innisfil, Ontario
Description for 23 Mimosa Crescent Welcome to your new home. Located in the vibrant adult community of Sandycove Acres South on a quiet crescent. This 3 bedroom,1 bath Royal model has a new bath update with a shower/tub enclosure and new vanity/faucet. Included are a new on-demand hot water heater and water softener, both of which are owned. Two stage forced air gas furnace (2020) and central air conditioner ( 2013). The kitchen has been updated and the flooring is vinyl plank. Refrigerator and microwave exhaust (2021), stove and laundry team (2023). The walls are painted in a neutral gray with laminate flooring and crown moulding in the living room and dining room. There is an added 3 season sunroom with a door to the deck with pyramidal cedars for privacy and 2 car parking with easy access to the front door. Close to Lake Simcoe, Innisfil Beach Park, Alcona, Stroud, Barrie and HWY 400. There are many groups and activities to participate in, along with 2 heated outdoor salt water pools, community halls, games room, fitness centre, outdoor shuffleboard and pickle ball courts. New fees are $855.00/mo rent and $145.34/mo taxes. Come visit your home to stay and book your showing today. (id:47351)
24 Wilkie Crescent
Guelph, Ontario
Meticulous home in heart of Guelph’s Westminster Woods community! Beautiful 3-bdrm, 3.5-bath home offers thoughtful designed living space W/no detail overlooked. Landscaped gardens, 1-car garage & full extended driveway W/parking for 4 cars is all framed by front porch. Step inside to bright foyer W/dbl closet. Hardwood flooring throughout open-concept living & dining area featuring large window & lots of space to entertain & unwind. Kitchen offers ample cabinetry & counter space, backsplash, S/S appliances & breakfast nook framed by windows. Sliding patio doors create indoor-outdoor flow to back deck. 2pc bath W/new vanity. Wood staircase leads upstairs to primary bdrm W/hardwood, W/I closet & 4pc ensuite with tub/shower. 2 add'l bdrms W/hardwood, large closets & share 4pc main bath W/oversized vanity. Finished bsmt is perfect as rec room, playroom or hobby area W/windows, pot lighting & pre-wiring for home theatre system. 4th full bath with tub/shower. Backyard W/full-sized patio deck, 10x10 arched metal pergola, landscaped gardens & fenced yard W/gated access on both sides. Recent upgrades: roof 2023, furnace 2025 & AC 2016, tankless water heater, new toilets in bathrooms, new vanity in powder room, new DW & extended concrete driveway & path. Extras like EUFY Smart Door Lock & Doorbell, ECOBEE Smart Thermostat, auto garage door, custom blinds & prof. painted interior, June 2025. Steps from Orin Reid Park which will be upgraded W/splash pad, pavilion, play structures & gathering space by 2027. Short walk to public & Catholic elementary schools, bus stop for French Immersion & new public HS opening 2026. Community is known for fireworks, summer splash nights & BBQs. Walk to Library, grocery chains & new Asian grocery store & amenities: Starbucks, Tims, Shoppers, Dollarama, fitness, pet stores & banks. Bus stop just 2-min away offering express service to UofG in 15-min. Easy access to GO Bus at Gordon & Clair. Commuters will love being 10-min to 401 & 5-min to Hwy 6 (id:47351)
58 Concession Concession
Jarvis, Ontario
16 + - acres of park like land with walking trails forest and meandering river at the rear. Older barn 40 x 30 with rear lean to 24 x 12. Custom built shop with a mechanic, machinist or carpenter in mind or just the plain old hobbyist. Shop is heated with electrical for heavy equipment. This is an excellent package not far from Port Dover or Hamilton. Home requires updating. If it's privacy and serenity you want this is the property. (id:47351)


