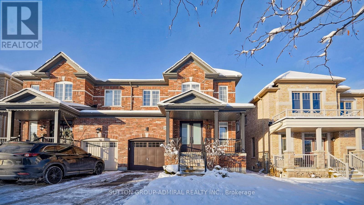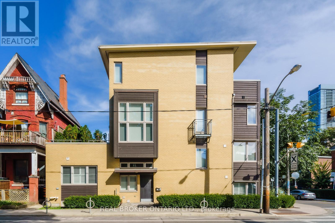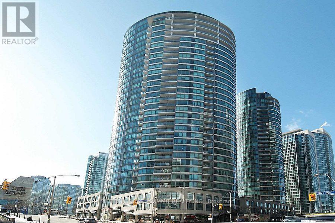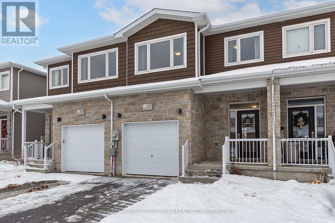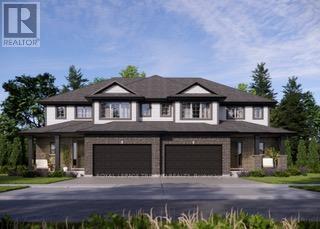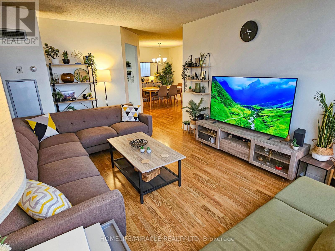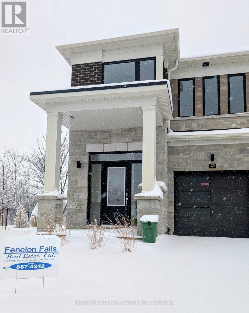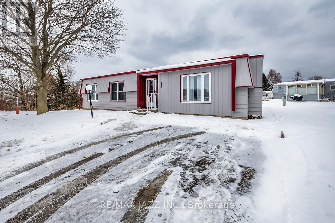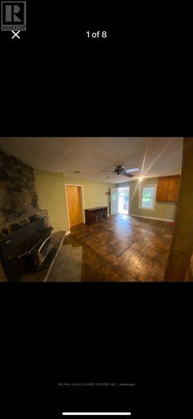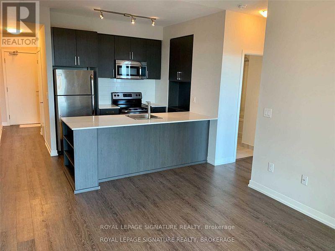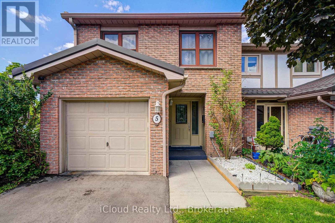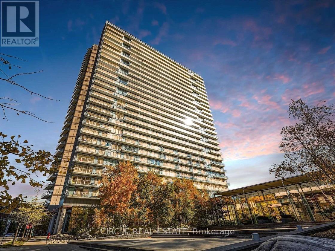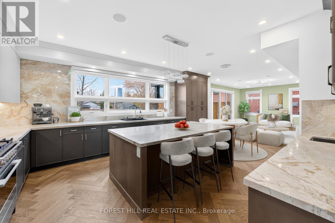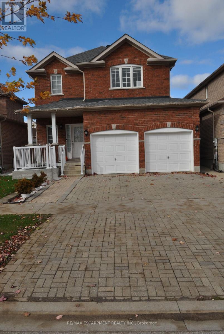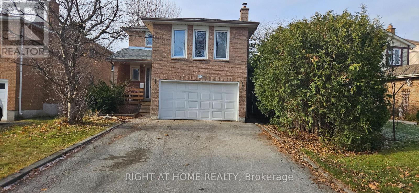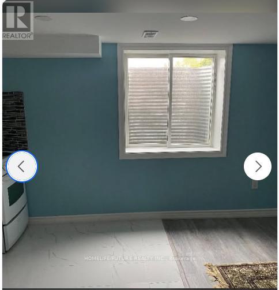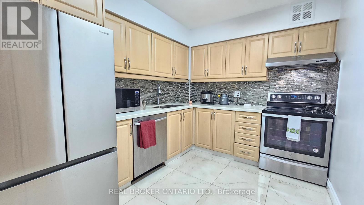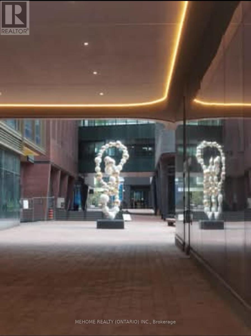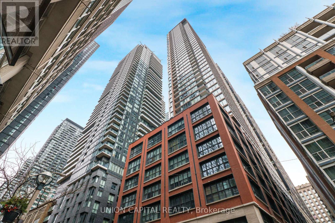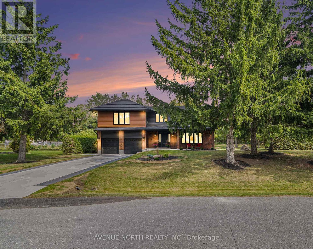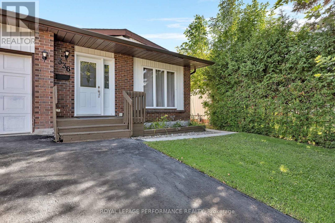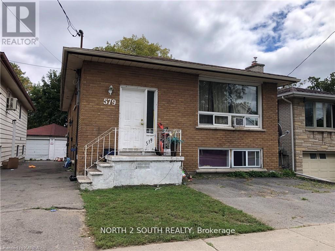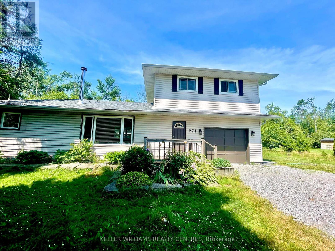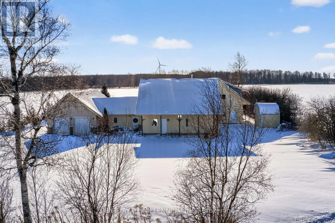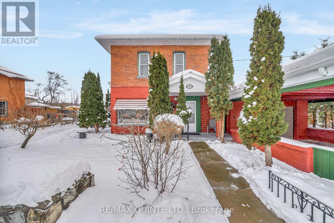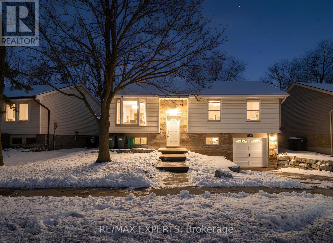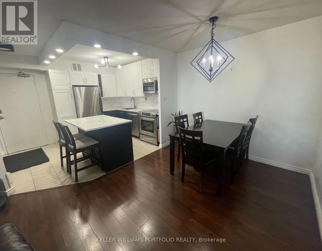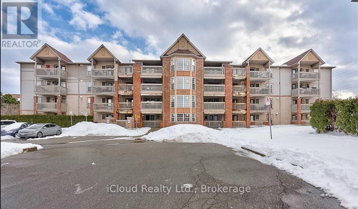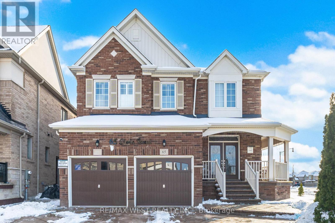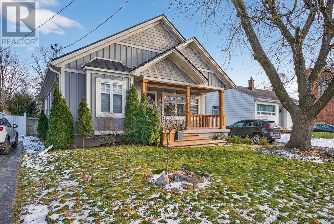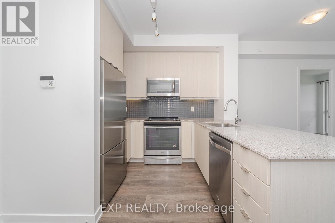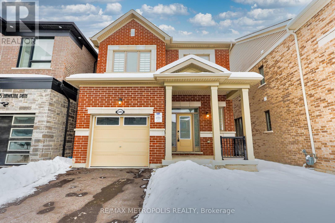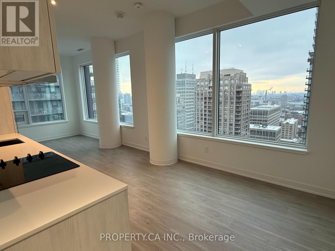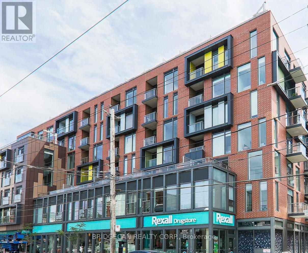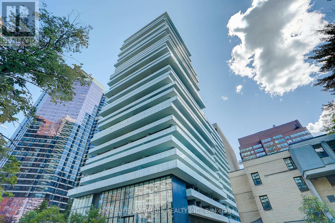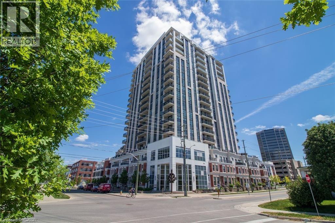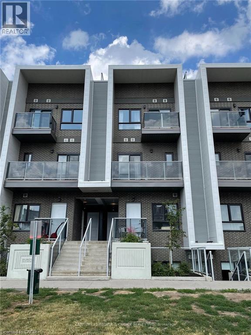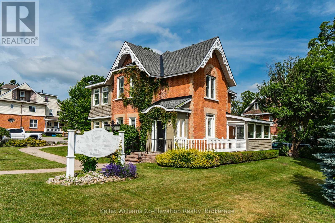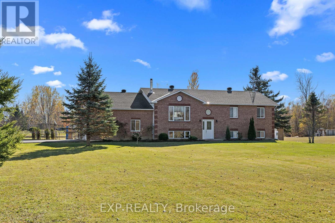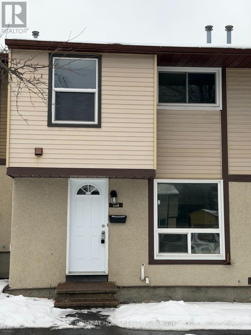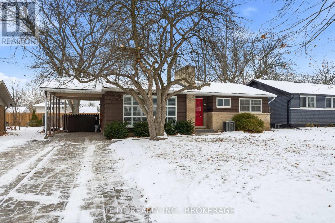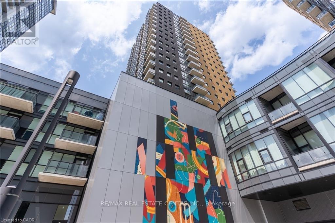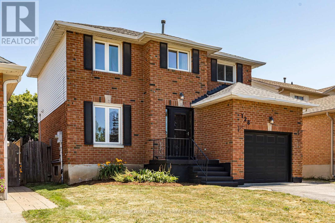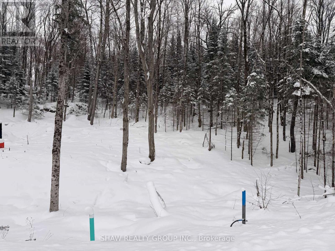24 Algeo Way
Bradford West Gwillimbury, Ontario
Beautifully upgraded, bright, and spacious 4-bedroom semi-detached home situated on a premium lot, offering over 3,400 sq. ft. of total living space, including a fully finished open-concept basement. The basement features a full bathroom, pot lights, dedicated storage, and rough-in plumbing and electrical for a future kitchen-ideal for extended family or income potential. New oversized-height front entry double door, new garage door, freshly painted interiors, Engineered hardwood flooring on the main and second level. The family-size kitchen offers quartz countertops, stylish tile backsplash, s/s appliances, breakfast bar, and double french doors leading to the backyard. The family room is highlighted by a wall-mounted gas fireplace, The bright primary bedroom features a walk-in closet and a luxurious 5-piece ensuite, Quartz countertops and updated faucets in bathrooms, 200-amp electrical panel, central air conditioning, owned furnace, sump pump, r/i central vacuum, second floor laundry, Outdoor fully fenced yard, gas line for BBQ, retractable awning over the deck, spacious porch with iron railing, and garage door opener with remotes. Bradford's Premier Family Community - Ideally located within walking distance to Green Valley Park and just minutes from Hwy 400, community centre, schools, shopping, groceries, GO Transit, and more.... , Must See! Don't Miss Virtual Tour + 3D (id:47351)
1 - 207 Beverley Street
Toronto, Ontario
Premium 2-Bedroom Townhome in a Lively Downtown Location. This beautifully unique and stylish loft-style unit is in a modern, airy building that fits right into the eclectic neighbourhood. It is bright and fully-equipped with high ceilings and quality modern finishes. It has a full complement of stainless steel appliances, an island with stone countertop, double sink, and plenty of storage available including a built-in pantry. The bedrooms are spacious. The primary bedroom is connected to a huge walk-in closet and ensuite. It comes with parking and bike storage. A rare opportunity for low-maintenance living in a boutique setting. Set in the heart of downtown Toronto, this prime location offers unbeatable walkability. Steps to Kensington Market, Chinatown, Grange Park, and Queen West, with endless options for dining, cafés, shopping, and culture. Close to U of T, OCAD, major hospitals, and the Financial District. Excellent TTC access with nearby streetcars and subway stations makes commuting effortless. Enjoy vibrant city living while tucked away on a quiet, tree-lined street: an ideal combination of convenience and character. (id:47351)
1003 - 361 Front Street
Toronto, Ontario
Here Is Your Opportunity To OWN This Beautiful 1 Bdrm Plus Den Unit W/All Of Your Utilities Included (Except Cable Tv, Internet & Phone ). Breathtaking Views Of Toronto. Growing City Skyline. Steps To Financial & Entertainment Districts, ScotiaBank Arena, Union Station, And St. Lawrence Market! World Class Buildling Facilities Which Includes A Salt Water Pool, Basketball Gym, Theatre Room, Rock Garden W/Bbq & 24 Hr Rabba On Main Floor Of Building. (id:47351)
928 Riverview Way
Kingston, Ontario
A charming 3 bedroom 3 bath townhome in the East-End of Kingston, this move-in-ready home offers the perfect blend of comfort and convenience. Step inside to a bright and spacious layout with large windows and soaring 9ft. ceilings that fill the space with natural light. The open-concept living and dining areas create a welcoming atmosphere, perfect for entertaining guests and relaxing evenings by the fireplace. Gorgeous kitchen with large island, quartz counters and ample cabinetry including a walk-in pantry. Main floor laundry with inside access to the garage. Upstairs, you'll find three well-sized bedrooms, each designed with comfort in mind. The primary bedroom features a generously sized walk-in closet and ensuite bathroom, while the additional rooms are perfect for family, guests, or even a home office. Completing the upper level is a 2nd full sized bathroom. Freshly painted throughout in neutral tones and only 8 years old, this home still feels brand new! Spacious backyard is easily accessible off the main level and as a bonus you have no rear neighbors. Located close to CFB Kingston, top-rated schools, parks, and all the amenities of the East End. Plus, you're just minutes away from downtown Kingston, where you can explore a vibrant mix of dining, shopping and entertainment. Whether you're strolling along the waterfront, visiting local cafes, or enjoying live performances, everything you need is within reach. Don't miss this opportunity to own a home that perfectly balances modern living with an unbeatable location. You won't want to miss this one! (id:47351)
16 Harrow Lane
St. Thomas, Ontario
Welcome to the Elmwood model located in Harvest Run. Currently under construction; completion March 11, 2026. This Doug Tarry built, fully finished 2-storey semi detached is the perfect starter home. A Kitchen, Dining Area, Great Room & Powder Room occupy the main level. The second level features 3 spacious Bedrooms including the Primary Bedroom (complete with 3pc Ensuite & Walk-in Closet) as well as a 4pc main Bathroom. The lower level is complete with a 4th Bedroom, cozy Recroom, 4pc Bathroom, Laundry hookups & Laundry tub. Notable Features: Luxury Vinyl Plank & Carpet Flooring, Tiled Backsplash & Quartz countertops in Kitchen, Covered Front Porch & Attached 1.5 Car Garage. This High Performance Doug Tarry Home is both Energy Star & Net Zero Ready. A fantastic location with walking trails & park. Doug Tarry is making it even easier to own your home! Reach out for more information regarding First Time Home Buyer promotion. All that is left to do is move in, get comfortable & Enjoy! Welcome Home! (id:47351)
1206 - 12 Laurelcrest Street
Brampton, Ontario
Family-Oriented Gated Community Of Prestigious Condos With 24/7 Security Guard On-Site. Large & Spacious 2-Bedroom Condo Is Perfect For A Family, In Excellent Move-In Condition. Gorgeous Panoramic North Views, Natural Light. All Utility Bills Are Included in the Maintenance Fee! Laundry Is Ensuite. Two Parking Spots Included. Amenities: Gym, Party Room, Outdoor Pool, Sauna, Private & Fenced Grounds W/ BBQ, Lots of Visitor Parking. Transit At Doorstep. Luxury Vinyl Floors Throughout Living Area and Kitchen. Bonus: 2nd Parking Included. No Pets As Per Condo By-Laws. Unit will be cleaned prior to New Tenant Move-In. (id:47351)
25 Hickey Lane
Kawartha Lakes, Ontario
Call now to see this brand-new, move-in ready home in a new enclave of contemporary townhomes. An end-unit beside the scenic walking trails and the Scugog river in Lindsay. This unit features an extra-large lot perfect for outdoor activities that overlooks green space. It has a bright and spacious interior with large windows. Perfect for a family or professionals looking looking for a modern lifestyle. The open concept main floor with 9-foot ceilings features a kitchen with Stainless steel appliances, Quartz Counter-tops, and a Central Island. Perfect for entertaining and family living. On-demand hot water and a High-efficiency Natural gas Furnace. Attached Garage. Rough-in plumbing for a 4th bathroom, and room to expand in the unfinished basement. Lindsay is the gateway to the Kawartha Lakes, a central hub for cottage country, with easy access to Toronto. It also features robust calendar of community events offering arts and entertainment for everyone. (id:47351)
119 Wilmot Trail
Clarington, Ontario
Opportunity Knocks! Welcome to this well-maintained 2-bedroom, 2-bathroom bungalow located in the heart of the highly sought-after Wilmot Creek Adult Lifestyle Community. Featuring a bright open-concept layout, the spacious living and dining areas are filled with natural light from large windows and offer a cozy gas fireplace-perfect for relaxing or entertaining. The eat-in kitchen boasts ample cabinetry, generous counter space, and additional seating for casual dining. A comfortable family room overlooks a 12'4" x 14'4" deck, where you can enjoy peaceful views of lush green foliage backing onto a ravine. The spacious primary bedroom includes a large walk-in closet and a 3-piece ensuite with a low-entry threshold shower. Additional highlights include ensuite laundry and double driveway parking for two vehicles. Ideally located just a short walk to the Wheelhouse, the vibrant hub of community activities and amenities. The monthly fee includes water, sewer, snow removal, and access to exceptional amenities, such as billiards, shuffleboard, fitness and dance classes, crafts (quilting, ceramics, scrapbooking, stained glass), tennis courts, pickleball, lawn bowling, and horseshoes. Enjoy an 800-seat auditorium for dances, theatre productions, and social events, a private 9-hole golf course, two saltwater pools, indoor hot tubs and sauna, a woodworking shop, scenic nature trails, and so much more. A wonderful opportunity to enjoy active, maintenance-free living in a welcoming community. (id:47351)
42 B Peru Road
Milton, Ontario
Move into today this back half 2 bedroom with large open concept will be ready for you. Shared Laundry. (id:47351)
2301 - 40 Lagerfeld Drive
Brampton, Ontario
Welcome to Uniti - a contemporary new 26-storey rental tower in the popular Mount Pleasant Village neighbourhood. Embrace the freedom in an exciting urban hub connected to nature, culture, and the Mount Pleasant GO Station right outside your front door. #2301 is a well equipped 1BR floor plan with 1 full washroom, offering 541 sq ft of interior living space. *Price Is Without Parking - Rental Underground Space For Extra 160$/Month. (id:47351)
5 Gloucester Place
Brampton, Ontario
Welcome to this Beautiful Condominium Townhouse offering a perfect blend of comfort and convenience ! Featuring 4 Bedrooms and 3 Bathrooms, this Bright and Spacious Home boasts an Open Concept Living and Dining Area, A Modern Kitchen with Upgraded Appliances and a Private Backyard Patio. Ideal for Relaxation or Entertaining. The Upper Level offers generously sized 4 bedrooms with ample closet space. High Speed Internet, Water, Building Insurance and Cable included in Maintenance Fee. Located in a Family Friendly Community, Close to Schools, Parks, Shopping, Public Transit and Major Highways. Perfect for the First Time Buyers, Young Families or Investors looking for a Great Opportunity. Steel roof for lifetime. (id:47351)
309 - 103 The Queensway Avenue N
Toronto, Ontario
Experience upscale urban living in this spacious 1-bedroom condo featuring floor-to-ceiling windows, 9-foot ceilings, and elegant hardwood floors throughout. The modern kitchen is complete with granite countertops, a convenient breakfast bar, and stainless steel appliances, perfect for both everyday living and entertaining. Step out onto your private 90 sqft balcony overlooking a beautifully landscaped outdoor pool, offering a tranquil escape in the heart of the city. Ideally located just minutes from High Park and within walking distance to the lake, TTC, and everyday shopping. Enjoy effortless commuting with quick access to the Gardiner Expressway and QEW. (id:47351)
3474 Joan Drive
Mississauga, Ontario
Brand new and never lived in custom home - over 5,000 sq.ft of finished luxury living space. Situated on a rare 60' x 200' lot with 4 bedrooms, this home has it all - herringbone hardwood flooring throughout main floor, oversized windows throughout and stunning open to above foyer. Large open concept eat-in kitchen with quartzite counters, centre island, top tier stainless steel appliances, custom sink with faucet and lots of storage options. Sunlit family room with walk-out to covered patio and large fenced backyard. Primary bedroom with 6-pc ensuite, heated floors and spacious walk-in closets. Mudroom with ample storage, side entrance, heated floor and interior access to oversized double car garage. Walk-up finished basement with a private separate entrance, offering excellent versatility - complete with large recreation room, 5th bedroom with 3-pc ensuite, additional storage space and a unique room featuring a wet bar and 3-pc ensuite. A separate entrance leads to a large cold room with direct access to the fenced backyard. This exceptional home also features a 3-zone built-in sound system and is conveniently located just minutes from Square One, offering outstanding space and craftsmanship. Backed by a full Tarion warranty, this home delivers both quality and peace of mind. (id:47351)
52 Arlington Drive
Georgina, Ontario
Come see this BEAUTIFUL 4 Bedroom, 3 Bathroom detached home in stunning, andPeaceful Keswick! This home is situated in a Gorgeous Family-Friendly neighbourhood, with plenty of parking and a large yard! Not to mention the massive2-car garage and Huge basement to be used as a blank canvas! An absolutely beautiful space to raise your family and grow! Please note, Tenant to pay utilities on this property, and all RSA. This property is run by an INCREDIBLE property manager, meaning all you have to do is move in and enjoy! We look forward to helping you move into your next dream home. (id:47351)
Basement - 153 Stephen Street
Richmond Hill, Ontario
Clean and well-maintained Basement Apartment, Freshly Painted. Located In Desirable Bathurst And Carville Area. Hardwood Floor Throughout, Near Community Center, Parks, Schools, Transportation, And Shopping centres.Two tandem parking on Driveway. Tenant Insurance Required. No Smokers. Tenant Pays 1/3 of All Utilities And 1/3 of Hot Water Tank Rental (Total Rent of Hot Water Tank is $29.90).Landlord Uses The Cold Room In The Basement To Store Some Personal Belongings (id:47351)
Bsmt - 593 Ridgeway Avenue
Oshawa, Ontario
The McLaughlin neighbourhood boasts a vibrant tapestry of homes, seamlessly blending old-world charm with modern allure. With its perimeters outlined by King Steet to the south, Rossland Road to the north, Thornton Road to the west, and the meandering Oshawa Creek to the east, McLaughlin serves as a picturesque oasis in the heart of the city. Antonine-Maillet Elementary School literally right next door. 3 min WALK to the bus stop. 4 min walk to the day care. 20 min walk to THE OSHAWA CTR. Halal meat and Grocery 200mtrs (3 in walk). 5 min drive to COSTCO & NO FRILLS. 6 min drive to 401. 25 min walk to TRENT UNIVERSITY DURHAM. Life could not be any simpler than this! Rent includes all utilities and wi-fi. (id:47351)
414 - 39 Kimbercroft Court
Toronto, Ontario
One of The Biggest Units In The Building!! Welcome To 39 Kimbercroft Court Unit 414! This Spacious And Bright 2+1 Bedroom Condo Offers Over 1,100 Sq.Ft Of Comfortable Living Space In A Highly Desirable Markham And Sheppard Location. Featuring Two Large Master-Size Bedrooms On Opposite Sides For Added Privacy, Each With Its Own Balcony - A Rare Find In This Building! The Updated Kitchen Opens To A Generous Living And Dining Area, Perfect For Family Gatherings. The Den Provides The Ideal Space For A Home Office Or Playroom. Enjoy The Convenience Of Two Underground Parking Spaces, Along With Nearby Parks, Schools, Grocery Stores, And Easy Access To Public Transit. Just Two Minutes To Highway 401, Making Commuting A Breeze. The Building Also Features A Dedicated Prayer Room (Masjid) On The Lower Level, Adding To The Community Appeal. Perfect For A Large Or Growing Family Looking For Space, Comfort, And Convenience All In One Place! (id:47351)
4116 - 88 Queen Street E
Toronto, Ontario
Enjoy modern and stylish downtown living in this sun-filled, north-facing 1-bedroom suite at 88 Queen. Situated on the 41st floor, this high-level view unit features a sleek contemporary kitchen with built-in appliances, floor-to-ceiling windows, and a bright, open-concept layout. Enjoy 5-star building amenities, including a fully equipped gym, yoga studio, rooftop terrace, party room, and 24/7 concierge. Unbeatable location-just steps to TMU, Eaton Centre, Queen Subway Station, St. Michael's Hospital, plus countless restaurants and shops. With a Walk Score of 99 and a Transit Score of 100, convenience is at your doorstep. The perfect blend of style, comfort, and urban convenience! (id:47351)
4606 - 55 Mercer Street
Toronto, Ontario
Welcome to 55 Mercer - a modern studio suite perched on the 46th floor with a clear north-facing view. This efficiently designed unit offers contemporary finishes, integrated appliances, and floor-to-ceiling windows that bring in plenty of natural light. Located in the heart of the Entertainment District, steps from transit, top restaurants, shops, and cultural hotpots. Enjoy access to exceptional building amenities, including a state-of-the-art fitness center. Perfect for professionals or students seeking a connected downtown lifestyle (id:47351)
19 Newland Drive
Ottawa, Ontario
Luxury Living in Prestigious Hearts Desire - Fully Remodeled Executive Home! Prepare to fall in love with this breathtaking, fully transformed executive home, set on an oversized 150x200 ft lot at the end of a quiet cul-de-sac in one of the city's most desirable neighbourhoods. From the moment you arrive, the curb appeal is undeniable - impressive exterior framed by mature trees, inviting front porch, oversized double garage, and 6-car driveway that creates an unforgettable first impression. Meticulously redesigned with high-end finishes and sophisticated upgrades throughout, this home offers a rare blend of luxury and elegant design. The private backyard offers a park-like feel, complete with a large patio surrounded by natural greenery, ideal for outdoor entertaining or a peaceful retreat. Inside, the open layout and natural light create a bright and inviting feel throughout the home. Thoughtful design elements include a striking open staircase, engineered hardwood flooring, carpet-free living, a sleek modern fireplace, designer lighting, pot lights, and more. At the heart of the home is a custom chef's kitchen featuring a large island, modern cabinetry, and high-end appliances, perfect for everyday living and effortless hosting. The main floor flows seamlessly through formal living, dining, and family areas. Upstairs, two luxurious primary suites feature walk-in closets and spa-inspired en-suites. Two additional spacious bedrooms with walk-in closets, a beautiful main bathroom, and convenient laundry complete the second floor. The finished basement offers flexible space for a home office, gym, theatre, or games room. The home has been extensively upgraded with all-new wiring and 200-amp service with EV rough-in, a new metal roof, new insulation (including attic), new windows, doors, and more. Ideally located near top schools, scenic trails, parks, and amenities, this one-of-a-kind home offers luxury, lifestyle, and an exceptional location. (id:47351)
B - 336 Tulip Crescent
Ottawa, Ontario
ALL INCLUSIVE! Large 1 bedroom, 1 bathroom unit in Chatelaine Village. 2 parking spots. Lower level of bungalow. INCREDIBLE location: Easy access to transit & highway, Convent Glen Plaza with Metro, Pharmacy, LCBO and Beer Store, trails along the Ottawa River, Petrie Island, Place d'Orleans, LRT, and so much more. This legal unit was just completed and offers a bright and spacious space. Smooth ceiling throughout and carpet-free. Open concept kitchen, living and dining. Large windows for abundant natural light. Kitchen features ample cabinetery, food pantry and island with seating area. All new appliances included. Gas fireplace in living and dining room area. Large under the stairs storage closet. In-unit laundry with full size washer and dryer. Large bedroom with walk-in closet. Bathroom with large walk-in shower. Offers to include Agreement to Lease, Rental application, Letter of employment and last two paystubs, Credit check & ID. Some pics virtually staged. (id:47351)
579 Macdonnell Street
Kingston, Ontario
All brick legal duplex with amazing income potential in the highly desirable Kingscourt area. Upper level includes 3 spacious bedrooms and 1 full bathroom, with a large living/dining room, separate eat-in kitchen with breakfast area and potential for ensuite laundry. Lower level includes a second self-contained unit with 3 spacious bedrooms and 1 full bathroom, with living room and ensuite laundry room and 2 separate entrances. Large backyard in the rear with a detached single car garage as well as a parking pad in the front for 2 additional cars. Upper level unit currently vacant. Current income from the lower level unit only is $22k+, potential income $55k+ with positive cash flow OR $64k+ as a student rental with over 9% cap rate! Property needs work but a great investment opportunity with excellent value add potential! (id:47351)
271 George Drive
Kawartha Lakes, Ontario
Beautiful Bobcaygeon home available for a flexible short-term lease! This 3-bed, 3-bath property offers bright, spacious living, 2 cozy fireplaces, and a serene yard-just minutes from the lake and local amenities. Ideal for families or a relaxing getaway. Book your viewing today! (id:47351)
322066 Concession Road 6-7
East Luther Grand Valley, Ontario
Countryside Forever!! Discover the best of modern country living just 5 min drive from the charming Town of Grand Valley & the Luther Lake Conservation Lands ideal for nature lovers, canoeing & bird watching. Set on a peaceful rural 1 acre property on a paved road, this 4500 square foot home is energy efficient, passive solar and embraces sustainable living, blending modern comfort with environmentally responsible design. It is an stunning expansive home offering 6 bedrooms & 5 bathrooms!!Built with natural eco-friendly material including concrete, metal, wood, straw insulation & plaster including conventional construction. This property has a low-carbon footprint without sacrificing style or function. Constructed with premier planning, process & engineering standards. The thoughtfully designed layout offers a very spacious open airy main residence (could be 2 residences !) & a beautiful SEPARATE self contained 1 Bedroom apartment with laundry . The 2 car attached garage is 30 ft. X 23 ft. PLUS an attached rear workshop/garage 17 ft. x 23 ft. with a rear roll up door. Parking for 8-10 cars. Large entry 20 ft. x 11 ft. Radiant in-floor heating & practical porcelain tile throughout the main floor. The reading area leads to a gym / home office & a L-shaped great room with an inviting wood stove & a spacious play area. The open concept design features deep window sills, built-in shelves, reclaimed elm & maple floors, 3 walkouts to the garden courtyard, solid wood doors, custom maple kitchen, walk-in pantry & pot lighting throughout!! Built with top quality materials starting from a concrete foundation, in floor radiant heat, framed construction, aluminum roof, high end fibreglass windows, R 40 walls & R 60 ceilings, 400 amp electrical service, 2 tankless hot water tanks w/ heat exchangers, 2 HRV's & a Waterloo Biofilter Septic. The well has a constant pressure system. This home has a warm organic look, thick sculpted walls, deep window sills & a natural plaster finish. (id:47351)
185 Wallace Street
Trent Hills, Ontario
Built in the 1890s, 185 Wallace Street is more than a home - it's a living story, lovingly preserved and thoughtfully lived in through the generations. From the moment you arrive, the classic brick exterior hints at the history and character within, a true testament to pride of ownership and timeless charm. Step inside and you're instantly transported to another era, where craftsmanship and warmth take center stage. The main floor offers a generous family room and living room, a welcoming kitchen, cozy den, and a main-floor primary bedroom complete with ensuite-ideal for comfortable everyday living. A breezeway connects the home to the attached garage/workshop, and outside the home you have not one but two driveways; adding both convenience and function. Back inside the home and up the circular staircase, two charming bedrooms and a full bathroom await. An addition expands the upper level with a cozy gas fireplace in the spacious living area and a second kitchen, along with a door to the backyard with stairs leading you to the lower yard-perfect for extended family, guests, or future possibilities. Currently hidden beneath a soft white blanket of snow, lies a beautifully landscaped yard with 2 garden sheds, stunning perennials and mature trees, all overlooking a scenic ravine. With over 2,200 square feet of living space, three bedrooms, two bathrooms, plus a spacious den; this home offers flexibility at every turn. The clean, unfinished basement provides ample storage, while the layout and 2 utility meters presents excellent in-law suite or income potential - an opportunity to offset your mortgage or create privacy for a blended or growing family. Homes like this don't just hold history-they invite you to become part of it. Your next chapter begins at 185 Wallace Street. (id:47351)
2198 Highriver Court
Mississauga, Ontario
Welcome to Awesome 2198 Highriver Court, Mississauga. Nestled on a quiet, family-friendly court, this well-maintained home offers a perfect blend of comfort, space, and convenience. Ideal for families or professionals, the property is located in a highly desirable Mississauga neighborhood known for its mature surroundings and strong sense of community.The home features a functional layout with bright, inviting living spaces designed for both everyday living and entertaining. Large windows allow for an abundance of natural light, creating a warm and welcoming atmosphere throughout. The kitchen and dining areas provide excellent flow, while the bedrooms offer comfortable private retreats. Situated on a generous lot, the outdoor space is perfect for relaxing, gardening, or enjoying time with family and friends. The quiet court location offers added privacy and minimal traffic - ideal for children and peaceful living.Conveniently located close to schools, parks, shopping, public transit, major highways, and other essential amenities, this home delivers exceptional value and lifestyle appeal.A wonderful opportunity to own A 115 By 160 Foot Treed Lot in a sought-after Mississauga exclusive Golf & Country Club Area location - this is a property you won't want to miss. (id:47351)
6883 Shelter Bay Road
Mississauga, Ontario
Beautiful Raised Bungalow Ideally Located In The Highly Desirable Meadowvale Community Of Mississauga. This 3 + 2 Bedroom Homes Offers 1,140 Sq Ft Of Bright And Functional Above-Grade Living Space Plus A Fully Finished Basement - This Home Presents Incredible Versatility For Families, Multi-Generational Living, Or Income-Generating Potential. Approximately 2,000 Sq Ft Of Total Living Space. The Finished Basement Features A Full Kitchen, Two Additional Bedrooms, A 3-Piece Bathroom, Private Laundry, Pot Lights Throughout, And A Walk-Up / Separate Entrance, Making It An Ideal In-Law Suite Or Rental Opportunity. The Main Floor Showcases Three Spacious Bedrooms Including A Primary Bedroom With A Semi-Ensuite, A Well-Appointed 5-Piece Bathroom With Private Laundry, And A Modern Open-Concept Layout Enhanced By Laminate Flooring Throughout The Entire Home. The Updated Kitchen Is A True Highlight, Complete With A Large Island, Stylish Backsplash, Stainless-Steel Appliances, Quartz Counters, And A Walk-Out To A Private Backyard Deck Perfect For Entertaining. Thoughtfully Designed Pot Lighting Adds Warmth And Ambiance Across Both Levels. Situated On A Rare Reverse-Pie Shaped Lot Measuring 60.97 Ft X 141.41 Ft, This Property Offers Generous Outdoor Space And Endless Possibilities. With Solid Upgrades Already In Place, This Home Is Simply Waiting For Someone's Finishing Touches To Make It Their Own. A Fantastic Opportunity In A Family-Friendly Neighbourhood Close To Parks, Schools, Transit, Shopping, Highways 401 / 407 / 403 And All Major Amenities. (id:47351)
2502 - 330 Dixon Road
Toronto, Ontario
Bright & Spacious 2-bed Condo unit with unobstructed views. Enjoy beautiful panoramic views from an open balcony! This modernly renovated unit features sun-filled rooms, an open concept yet separated kitchen with Stainless Steel Appliances and a Large Living and Dining area. It is conveniently close to grocery stores, parks, schools, libraries, public transit, banks, and much more. Comes with 1 Parking. This is a unit you do not want to miss! (id:47351)
105 - 4005 Kilmer Drive
Burlington, Ontario
Stunning Ground Floor Spacious Condo Unit about 875 Sq ft. With 1 Bedroom + Den And 1 Bathroom. The Spacious Kitchen With A Breakfast Bar Leads To The Open Outdoor Patio Where You Can Bbq And Enjoy Outdoor Dining. This Unit Also Features Ensuite Laundry, 1 Parking Space In The Underground Lot, And A Storage Locker. A Short Walk To Shopping Restaurants And Other Amenities. Close To The Qew. (id:47351)
Bsmt - 27 Brookdale Crescent W
Brampton, Ontario
Beautiful Basement With Modern Comforts - Step Into A Warm And Inviting Space Featuring Numerous Upgrades Throughout. Offers 3 Generous Bedrooms, Bright And Open Living Areas, And A Spacious Living Room Perfect For Family Time And Entertaining. Enjoy A Stylish Kitchen Complete With Stainless Steel Appliances, Granite Countertops, And The Convenience Of In-kitchen Laundry. The Home Includes 1 & 1/2 Well-maintained Washrooms, A Large Driveway With Parking For Up To 3 Cars, And A Spacious Backyard Ideal For Relaxation Or Outdoor Activities. Located On A Quiet, Family-friendly Street, You'll Be Close To All Major Amenities-just Minutes From Bramalea City Centre, Parks, Schools, Shops, And Restaurants. A Clean, Bright, And Comfortable Home In A Truly Convenient Location. (id:47351)
65 Elwin Road
Brampton, Ontario
Centrally located legal basement unit in a quiet, family-oriented neighbourhood of Brampton. This well-maintained and very clean two-bedroom, one-bathroom apartment features a private separate entrance and has been professionally and legally completed. Previously owner-occupied and owner-used only. Includes one parking space. Conveniently located steps to public transit and minutes to schools, parks, and shopping. Utilities split 70/30. Ideal for a working professional seeking comfort, quality, and compliance. (id:47351)
479 Bridgman Avenue
Burlington, Ontario
Homes of this calibre rarely become available for lease in downtown Burlington. Custom-built 3+1 bedroom bungalow blends the classic charm of South Burlington with a modern interior crafted for today's lifestyle. Every detail has been thoughtfully selected - from the Scandinavian white-bleached oak hardwood flooring and exotic barnwood feature walls, to the Italian-designed kitchen complete with Caesarstone quartz countertops, glass backsplash, and stainless steel appliances. Unique architectural elements like the burned-metal wall divider and handrail, custom precast fireplace surround, skylight, and refined tile selections including Carrara marble and Arabis mosaic create a truly elevated living experience. The home also features a fully finished lower level with HDF flooring, Situated just a short walk from Village Square, Lakeshore Road, and the waterfront at Spencer Smith Park, this home offers the ultimate downtown Burlington lifestyle. Outside, enjoy a large and private backyard with no rear neighbours - beautifully landscaped and complete with a custom-built gazebo, privacy fencing, and serene outdoor living spaces. A rare opportunity to lease a meticulously designed home in one of Burlington's most desirable locations. (id:47351)
1205 - 4633 Glen Erin Drive
Mississauga, Ontario
Bright Move-in ready two-bedroom Erin Mills condo by the Pemberton Group featuring modern finishes, an open-concept living/dining area with laminate floors, and a private balcony with lake and city views. The upgraded kitchen includes quartz countertops, stainless steel appliances, and valance lighting. The split-bedroom layout ensures privacy, and freshly painted interiors offer a crisp, fresh feel. Includes one underground parking space and one locker. Residents enjoy a 17,000 sq. ft. amenity centre with a fitness facility, indoor pool, sauna, steam rooms, yoga and Pilates studio, library, party room, theatre, rooftop terrace, landscaped outdoor areas, and 24-hour concierge. Steps from Erin Mills Town Centre, Credit Valley Hospital, transit, dining, and top-rated schools, with easy access to Highways 403, 401, and QEW. Spacious, stylish, and truly one of a kind! (id:47351)
1493 Hawktail Path
Pickering, Ontario
Welcome To This Beautiful 4-Bedroom, 3-Bath Detached Home Located In The Highly Sought-After Seaton Community Of Pickering. This Modern And Spacious Residence Offers A Functional Open-Concept Layout Ideal For Families And Professionals Alike.The Main Floor Features 9' Ceilings, Stylish Finishes, And A Bright Living And Dining Area Perfect For Everyday Living And Entertaining. The Contemporary Kitchen Is Equipped With Sleek Cabinetry, Quality Appliances, Ample Counter Space, And A Breakfast Area With Walk-Out To The Backyard. Upstairs, You'll Find Four Generously Sized Bedrooms, Including A Spacious Primary Retreat Complete With A Walk-In Closet And A Private Ensuite. The Additional Bedrooms Are Well-Proportioned And Share A Modern Main Bathroom.This Home Includes An Attached Garage With Convenient Inside Access And A Private Driveway. Located In A Family-Friendly Neighbourhood Close To Parks, Schools, Trails, Shopping, And Public Transit, With Easy Access To Hwy 401, 407, And 412. Enjoy Living In One Of Pickering's Fastest-Growing Communities With Nearby Amenities, Green Spaces, And Future Developments. An Excellent Opportunity To Lease A Nearly New Detached Home In A Prime Location. (id:47351)
10 Golfhaven Drive
Toronto, Ontario
Nicely Updated & Bright 3 Bedroom Raised Bungalow. Open Concept Main Floor Features A Large Quartz Island And Quartz Kitchen Countertops. Exclusive Ensuite Laundry On Main Floor. No carpet in the house. Large deck and fenced huge backyard. House facing to North with lots of a/n sunshine in backyard. Within Walking Distance To Most Amenities. Available For Occupancy from Feb 1, 2026. (id:47351)
3116 - 8 Wellesley Street W
Toronto, Ontario
Modern Corner Suite in the Heart of Downtown Toronto. Bright and stylish 2-bedroom, 2 full bath corner suite offering 713 sq. ft. of thoughtfully designed living space with southwest-facing floor-to-ceiling windows that fill the unit with natural light. The functional layout provides privacy, while the open-concept kitchen features built-in appliances, quartz countertops, backsplash, and a large entrance closet. The primary bedroom includes a 4-piece ensuite and closet, while the second bedroom offers space and a large window. Located at the intersection of Yonge & Wellesley, this modern high-rise by Centre Court Developments puts you steps from Wellesley Station, U of T, Toronto Metropolitan University (formerly Ryerson), Yorkville, and the Financial District. Enjoy unmatched convenience with cafés, grocery stores, restaurants, and everyday essentials right outside your door, in an unmatched area. Residents have access to premium amenities including a fitness centre, yoga studio, rooftop terrace with BBQs, outdoor patio, stylish lounge, and 24-hour concierge with guest parking. Wifi is included, and the unit is vacant and ready to move in. Perfect for professionals or students seeking contemporary downtown living with transit, work, school, dining, and shopping all within easy reach. (id:47351)
414 - 106 Dovercourt Road
Toronto, Ontario
Welcome to Ten93! Bright and stylish one-bedroom suite in the heart of trendy Queen St West. This boutique building offers a beautifully laid-out unit with tons of natural light, modern finishes, and a dedicated work-from-home space. Enjoy the vibrant lifestyle of Queen West with Trinity Bellwoods Park just steps away, 24/7 TTC access, and an abundance of restaurants, shops, and cafés. Don't miss the chance to lease this elegant and convenient suite! (id:47351)
1909 - 57 St Joseph Street
Toronto, Ontario
One Thousand Bay Condos - Luxurious 1-Bedroom with Breathtaking, Unobstructed City Views!This beautifully upgraded suite features a modern kitchen with stainless steel appliances, 9-foot ceilings, and hardwood flooring throughout. Perfectly located next to the University of Toronto and just steps to Bloor Street shopping, TTC and subway access. Walking distance to Queen's Park and Yorkville. Enjoy exceptional building amenities including a rooftop lounge, outdoor pool, fully equipped gym, concierge service, BBQ area, landscaped gardens, and guest suites. (id:47351)
144 Park Street Unit# 1804
Waterloo, Ontario
AVAILABLE FEBRUARY 1ST. Welcome to Suite 1804, a stunning sub-penthouse residence at 144 Park Street in the heart of Waterloo. This spacious two-bedroom plus den, two-bathroom condo offers 1,032 square feet of thoughtfully designed living space. The open-concept layout is both stylish and functional, featuring crisp white shaker-style cabinetry, stainless steel appliances, engineered hardwood flooring throughout the living areas and bedrooms, and impressive 10 ft ceilings. Large windows flood the suite with natural light, creating a bright and inviting atmosphere ideal for both everyday living and entertaining. Residents of 144 Park Street Condominiums enjoy an exceptional collection of amenities, including a sun-filled fitness centre, concierge service available seven days a week, and an expansive 8,000 square foot rooftop terrace complete with BBQs and seating areas. Additional amenities include a modern party room with a demonstration kitchen, a theatre and media room, a resident lounge, two guest suites, and a furnished meeting lobby. Perfectly situated with the LRT right at your doorstep and just steps to Uptown Waterloo, this location offers easy access to premier dining, shopping, and local favourites such as Vincenzo’s, The Bauer Kitchen, and Red House. Some photos have been digitally enhanced. Opportunities like this are rare. Schedule your private showing today and experience elevated condo living at Suite 1804. (id:47351)
1430 Highland Road W Unit# 7c
Kitchener, Ontario
Beautiful 3-Level condo in the highly desirable Highland West neighbourhood of Kitchener! This modern and stylish 2-bed, 2-bath condo offers contemporary living with great convenience and upscale finishes in a vibrant community. Ideal for couples / roommates, a small family, or working professionals. Contact us today to see this rental unit! 2 Bedrooms 2 Bathrooms ( All new finishes) 6 Stainless Steel Appliances (Fridge, Dishwasher, Stove, Microwave, Washer & Dryer) Quartz Countertops In-unit Laundry Smart Ecobee Thermostat Central Heat & A/C New LED lighting throughout Ample Storage 2 Parking Spaces (Both underground - 1 Included, 2nd is additional $150.00 / month) 3 Balconies including Roof Top Terrace Natural Gas line for BBQ Open-concept living and dining area ideal for entertaining Fibre optic internet connection available Storage shed on the rooftop terrace for extra outdoor storage Shopping & Dining: Minutes from The Boardwalk Shopping Centre and a wide variety of restaurants, cafes, and services. Access to parks, walking trails, and greenspace nearby — perfect for outdoor activities and leisure. Transit & Commuting: Quick access to GRT transit routes and major highways including Highway 8 and the 401, making commuting a breeze. Nearby Schools & Amenities: Close to local schools, grocery stores, and community services ** Available NOW! ** *Non-Smoking Unit* *Tenant Insurance is Mandatory and Must be Provided on Move in Day* *Any Unit Listed by KWP That States All Inclusive Will Have a Cap Included* *See sales brochure below for showing instructions* (id:47351)
34 Keighley Circle
Ottawa, Ontario
Welcome to 34 Keighley Cir, an exceptional residence in the heart of Morgan's Grant. Perfectly positioned on a premium pie-shaped lot,thisextensively renovated 5-bedroom, 5-bathroom home offers over 4,200 sq.ft. of finished living space ideal for growing families andmultigenerational living. From the moment you step inside, you are greeted by a gracious curved staircase and soaring 18-foot ceilings that floodtheliving areas with natural light. The main level features a dedicated home office, formal dining room, and an expansive family roomcenteredaround a striking double-sided fireplace one side enhanced with marble surround and built-in storage, the other finished in stone,offeringwarmth and sophistication in equal measure. The chef-inspired kitchen, fully renovated in 2020, showcases modern cabinetry,quartzcountertops, hexagon marble backsplash, and stainless steel appliances perfect for everything from daily routines to gourmetentertaining. Upstairs, four generously sized bedrooms provide serene retreats, including two ensuite rooms ideal for extended family or guests.Theluxurious primary suite includes a walk-in closet and a spa-like ensuite. All bathrooms throughout the home were redesigned in 2022withcontemporary fixtures and finishes. The fully finished basement adds incredible versatility, with a recreation area, a renovated bathroom,makingit ideal for a home gym, media lounge, or guest quarters. Step outside to your professionally landscaped backyard oasis, complete withan extralarge, well-designed salted in-ground pool, and a new side stone walkway (2023) lead to the backyard. Whether it's summer fun or evening relaxation, the outdoor space is a true highlight. Located on a quiet, family-friendly street, just minutes to top-rated schools, scenic trails,majorshopping centers, and the Kanata high-tech park, this turnkey home delivers an unmatched lifestyle in one of Ottawa's most soughtafterneighborhoods. (id:47351)
3 - 600 Hugel Avenue
Midland, Ontario
If you're tired of running a serious business out of your home garage, driveway, or a cramped storage locker, this space will feel like a breakthrough. This heated, fully finished commercial unit offers 505 sq ft of highly functional space designed to support real work, not just storage. There's room to organize tools, materials, and inventory properly, create a clean and efficient staging area for jobs, and even carve out a small office setup to handle paperwork and planning. A 2-piece bathroom and strong electrical service make this space comfortable and usable year-round, while the large insulated overhead door allows for easy loading and unloading without hassle. What truly makes this opportunity stand out is the exclusive use of the full driveway and four dedicated parking spots. This is rare, valuable space for work trucks, vans, trailers, and equipment that usually ends up scattered between home, job sites, and overpriced storage facilities. Instead of paying nearly the same amount for a basic storage unit that's half the size, unheated, and offers no parking, you get a warm, secure, and accessible home base where everything lives in one place and your business runs smoother as a result. This space is ideal for contractors, trades, landscapers, cleaners, delivery services, and other service-based businesses that need flexibility, storage, and parking without committing to a large industrial lease. It's practical, efficient, and cost-effective, the kind of setup that immediately improves how you operate day to day. Opportunities like this don't come up often, and once it's gone, it's gone. (id:47351)
108 St Thomas Road
Russell, Ontario
RARE opportunity to own a well maintained and recently renovated multi-generational home set on a private one-acre rural residential lot in Vars. This unique high-ranch offers a highly functional layout with six bedrooms total, including three bedrooms on the main level and three bedrooms on the lower level, making it ideal for large families, extended family living, or those needing flexible space for home offices or guests. The lower level features full-size windows and finished living space, providing bright, comfortable areas that feel like a natural extension of the home rather than a typical basement. The property has seen significant recent investment, with major upgrades completed in 2025, including a brand-new heat pump and furnace, a new generator, and a newly finished driveway, removing many of the large capital expenses for the next owner. Outside, the one-acre lot offers privacy, open usable space, and a small chicken coop, perfect for those looking to enjoy a rural lifestyle while remaining within close reach of nearby communities. Easy access to the 417 without the noise. Quiet surroundings, thoughtful improvements, and a versatile interior layout make this a standout opportunity for buyers seeking space, privacy, and long-term value. (id:47351)
154 - 2570 Southvale Crescent
Ottawa, Ontario
Welcome to this well-maintained 3-bedroom, 2-bath condo townhome in the desirable Sheffield Glen community at 2570 Southvale Cres., #154. Featuring a bright main level with comfortable living and dining areas, a functional kitchen, and powder room. Upstairs are three spacious bedrooms and one full four-piece bathroom. The basement offers laundry and storage. Located in a quiet, family-friendly neighbourhood close to parks, schools, shopping, transit, and major routes. An excellent opportunity for first-time buyers, families, or investors. (id:47351)
5 Swan Drive
St. Catharines, Ontario
Welcome to this solid mid-century bungalow, lovingly held by the original owners since 1957 and ready for its next chapter. Nestled in a family-friendly neighbourhood tucked below the escarpment, this home offers a prime location close to Brock University, the Pen Centre, public transit, and within walking distance to Oakridge School. Set on a generous 60 ft x 120 ft lot, the home features three large bedrooms and two bathrooms, including a primary bedroom with its own ensuite and patio doors that flood the room with natural light and open to the inground pool. Two wood-burning fireplaces add warmth and character, highlighting the charm of the era while offering excellent potential for modern updates. Storage is abundant, with a separate walk-in closet off the hallway and extra-large closets in each bedroom. While the home requires a few upgrades, the opportunity is undeniable-whether you're looking to renovate, personalize, or invest. The value is thoughtfully reflected in the price, making this an excellent chance to create a home tailored to your vision in a well-established and sought-after location. (id:47351)
1301 - 104 Garment Street
Kitchener, Ontario
Modern 1-bedroom + Den condo located on the 13th floor in the heart of Downtown Kitchener. Bright and spacious unit offering approximately 800-899 sq. ft. with a functional layout, west exposure, open balcony, and clear city views. Features include a contemporary kitchen, comfortable living area with fireplace, in-suite laundry, and one owned underground parking space. Excellent building amenities include gym, bike storage, games room, and business centre with Wi-Fi. Prime location steps to Victoria & King, LRT, hospital, library, shops, restaurants, and Google headquarters. Vacant and available for immediate possession. (id:47351)
128 Brian Boulevard
Hamilton, Ontario
Welcome to 128 Brian Boulevard, Waterdown - Your Dream Home Awaits! Discover this beautifully maintained, move-in-ready residence nestled in one of Waterdown's most sought-after, mature neighborhoods, Waterdown West. This charming home offers 1,610 square feet of thoughtfully designed living space, featuring 4 spacious bedrooms and 3 modern bathrooms - perfect for families and entertaining alike. Step inside to a bright and airy atmosphere with a stunning, massive dining room bathed in natural light, complete with a cozy fireplace mantel that creates a warm, inviting ambiance for gatherings. The large living room provides ample space for relaxing with loved ones or hosting guests. Enjoy the convenience of a finished basement, with an additional bedroom, bathroom and office, withe loads of extra space ideal for a home theater, gym, or additional recreational area. The home boasts numerous updates throughout, reflecting care and attention to detail, ensuring comfort and peace of mind. Backing directly onto a school, this location offers unmatched convenience and tranquility, with lush greenery and a peaceful setting. Whether you're looking for a family-friendly community or a stylish space to call home, 128 Brian Boulevard combines all the essentials with exceptional updates and an unbeatable location. Don't miss your chance to own this outstanding property in Waterdown's premier neighborhood. Schedule your private showing today! (id:47351)
23 St Andrews Circle
Huntsville, Ontario
Welcome to 23 St. Andrews Circle, a fully municipally serviced building lot in the sought-after Deerhurst Highlands community. Services include natural gas, hydro, and municipal sewer, all ready at the lot line. The lot has undergone extensive preparation and site work saving you time, money, and hassle. Located in immediate proximity to Highlands Golf Course. This home offers premium views and a private, natural setting. This property is truly turnkey: all major groundwork is complete, and you can begin building immediately. A rare opportunity to secure a prime lot in a prestigious golf course neighbourhood. (id:47351)
