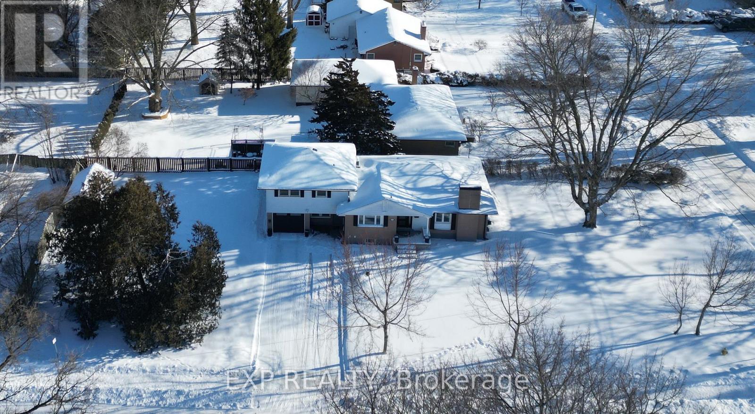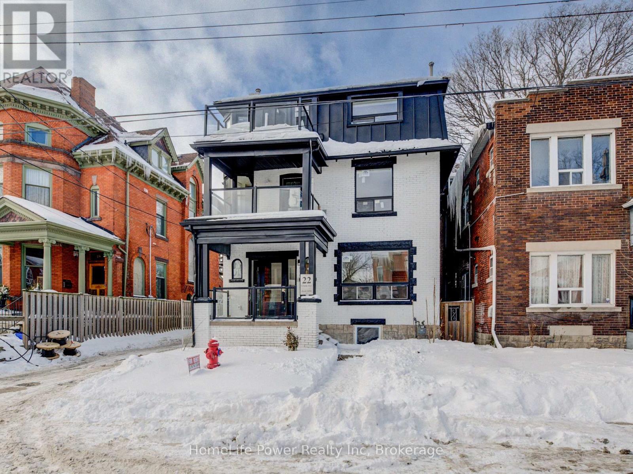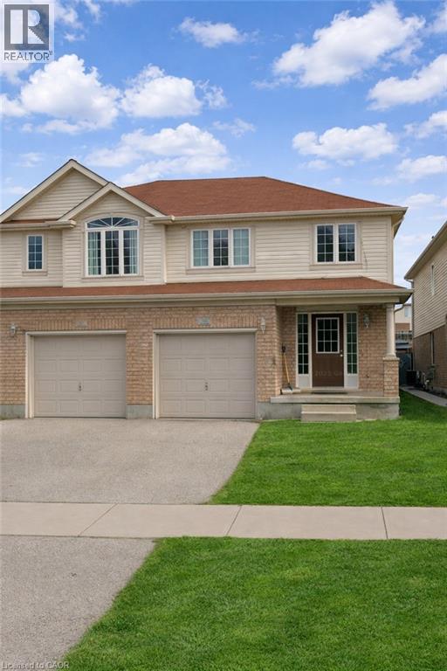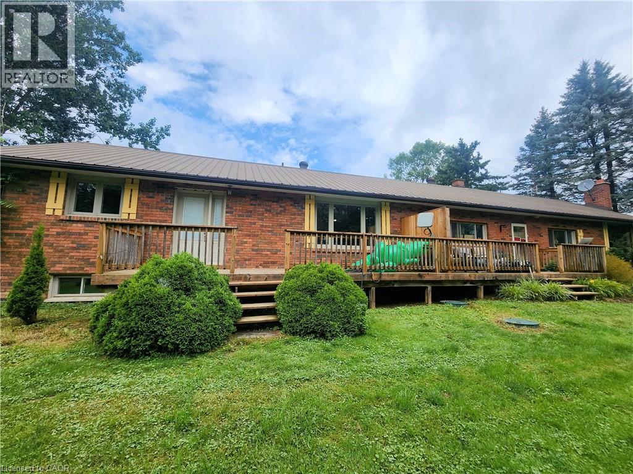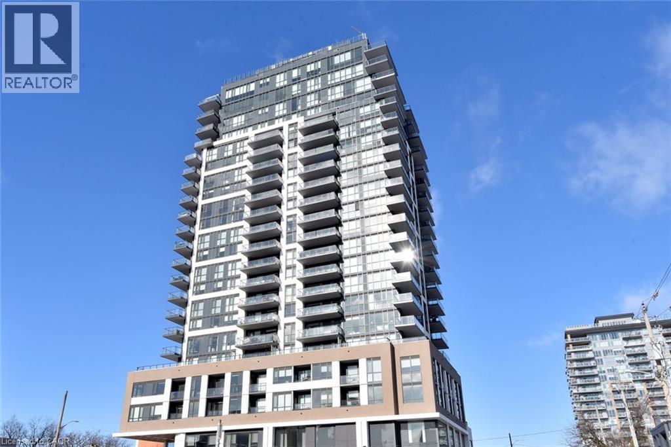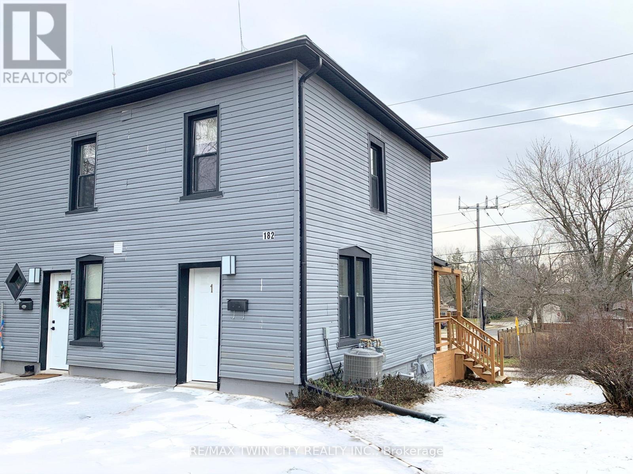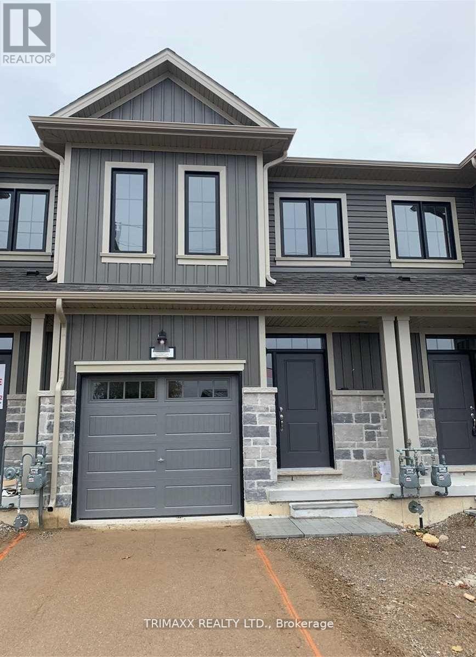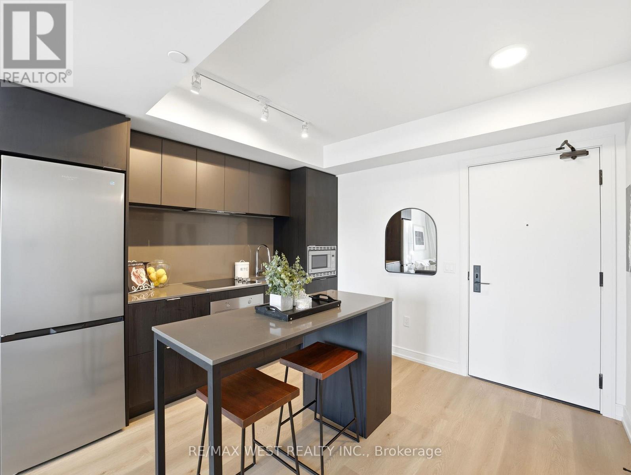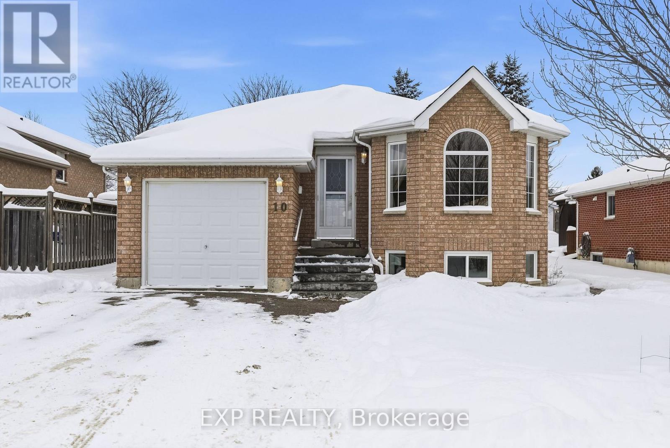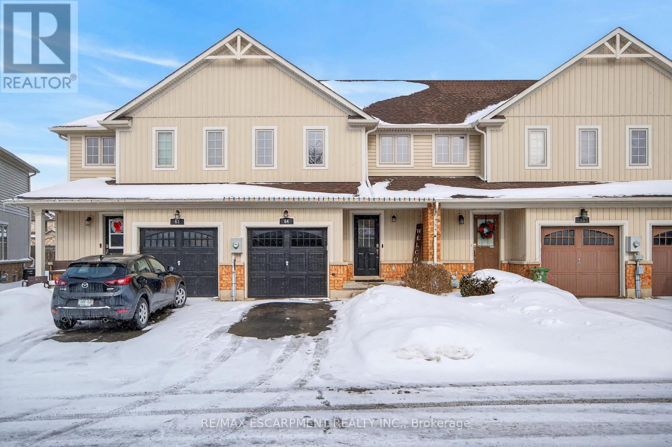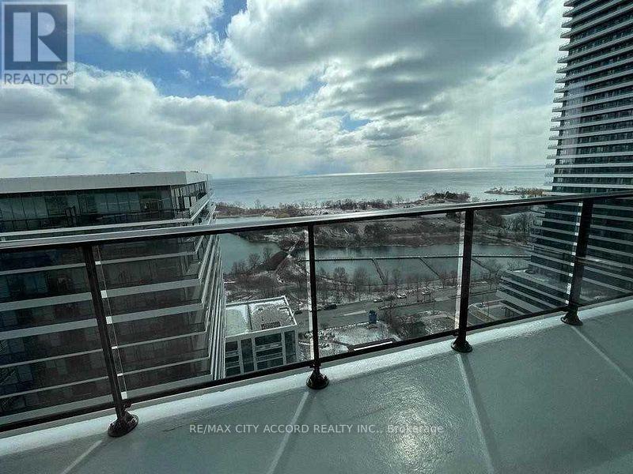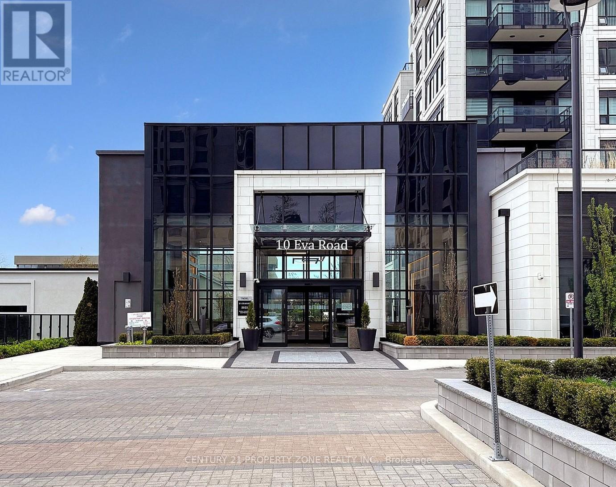678 Lauderdale Avenue
London North, Ontario
Welcome to one of the most desirable and prestigious neighborhood in Northridge, London North. Every inch of this home has been updated and meticulously maintained. This special home is one of a kind. Hardwood floor on main level. You have 3 Kitchens, 3 Laundry rooms. This 5 Bedrooms, 3 Baths home is designed for your convenient and private multi-family or multi-generational living. Home sits on oversize lot with 75 foot frontage and 175 foot depth. Featuring separate entrance up the stairs to upper unit above the garage. Main floor has multiple entrances from garage, door direct from driveway, back glass door entrance, and even a walk up entrance to the main floor on the front porch. Home is beautifully landscaped with a bonus Mennonite custom built wooden shed. Friendly community. Convenient location close to Fanshawe Park Road and Adelaide Street North, walking distance to great schools, shopping, grocery, community center and all amenities. This home has lots more surprises in store. Home has raised multiple generations and awaiting you and your family. Book a showing today! (id:47351)
2 - 22 Grant Avenue
Hamilton, Ontario
Welcome to 22 Grant, located in the heart of Hamiltons This stunning, newly renovated 1-bedroom, 1-bathroom unit offers a perfect blend of modern luxury and historic character. Housed within a beautifully restored white-brick property with bold black accents, this suite features an open-concept layout with wide-plank vinyl flooring, recessed lighting, and a ductless heat pump for year-round climate control.The brand-new kitchen is the heart of the homeee, crisp white cabinetry with a black sink, and modern appliances. The bathroom is a standout feature, offering a spa-like atmosphere with a marble and glass surround.Conveniently located near landmarks like J.C. Beemer Park and Hamilton General Hospital, Highway access, and Transit , this unit offers a fresh, turnkey living experience in a desirable community. ** This is a linked property.** (id:47351)
189 Sims Estate Drive
Kitchener, Ontario
Welcome to 189 Sims Estate! This ideally situated semi-detached home is located in the desirable neighbourhood of Chicopee Terrace and is available to rent from April 1st. This 3 Bed, 2.5 Bath, comes with single car parking and the driveway. Fully upgraded house with new flooring (2022), updated bathrooms (2022), paint (2022). Main floor includes spacious living room; Upgraded kitchen stocked with appliances and ample of cabinetry; Dinning area spacious enough to accommodate 6 seater dinning table. 2pc bathroom at main floor completes the main area. Moving upstairs there is a separate family room offering flex space and can be used for anything. Upper level includes 3 Generously sized bedrooms including large primary bedroom with its own updated 4pc ensuite and walk-in closet. Other 2 bedrooms are spacious enough including their own closets and a shared 4pc bath. Moving Downstairs is an Unfinished basement providing tons of storage space. Laundry is also in the basement. outdoors is fully fenced backyard and spacious enough for kids or pets to play providing full privacy. location is ideal as this house is only minutes to top rated schools, Close to Grand River, with lots of walking trails, an easy commute to 401, Cambridge, Guelph, Costco and Fairview Mall, very close to Chicopee ski hills. This wont last long. Book your showing Today! (id:47351)
43 7th Concession Road E Unit# A
Flamborough, Ontario
LAWN MAINTENANCE INCLUDED. This delightful 2-bedroom unit, plus an additional bedroom in the partially finished basement, offers a comfortable layout with charming rural surroundings. The primary bedroom features beautiful hardwood floors and a picturesque country view. A convenient mudroom provides the perfect space for coats and shoes, while the spacious kitchen includes a full “pantry wall” for excellent storage and organization. Laundry is located in the basement for added convenience, and parking is available onsite. Enjoy a hassle-free lifestyle with utilities and lawn maintenance included. The expansive front yard is for the exclusive use of this tenant, ideal for relaxing or entertaining in the peaceful rural setting. $150 flat for hydro until separate meter is installed in the spring. A++ Tenants only. (id:47351)
2007 James Street Unit# 1301
Burlington, Ontario
A unique opportunity awaits you at the Gallery Condos & Lofts in the heart of downtown Burlington! This 2-Bedroom, 2-full Bath 814 sq ft Sofia model has many features including Designer series wide-plank laminate Floors, a gorgeous Kitchen with Euro-style, 2 tone Cabinets, soft close doors/drawers, Stainless Steel Appliances, Quartz Countertop & under-mount double Sink! Sliding doors lead to a 160 sq ft covered Balcony with north exposure and breathtaking Views of the Escarpment! The spacious primary Bedroom enjoys a stylish Ensuite with glass door shower and handy, private, in-suite Laundry! The sundrenched second Bedroom has floor to ceiling Windows, with captivating views, and is located right next to the main 4-piece Bathroom with deep soaker tub! You will appreciate the 24-hour Concierge and the 14,000 sq ft of indoor and outdoor amenity space, featuring a Party room, Lounge, Games area, indoor Pool, Fitness studio, indoor/outdoor Yoga studio, indoor Bike storage area, Guest suite, and a Rooftop Terrace with BBQ stations and Lounge seating with Scenic views of Lake Ontario! This contemporary 22-storey building is located across from Burlington's City Hall and has easy access to Spencer Smith Park, Retail spaces, Restaurants, Shops, Public transit and the QEW. A storage Locker and underground Parking spot completes the package! Put this one on your must see list! (id:47351)
#1 - 182 Cooper Street
Cambridge, Ontario
Welcome home to #1-182 Cooper Street located in a desirable Hespeler neighbourhood. This semi-detached, fully updated 2 storey unit is neutral, move-in ready and features: 3 bedrooms; 1 bathroom; a spacious living room; a bright and updated eat-in kitchen with an island, stainless steel appliances, and a ceramic backsplash; laminate flooring throughout (carpet-free!); laundry included; ample storage space; parking for 2 cars; and exclusive use of the large deck and side yard. Plus all appliances are included! Located in walking distance to schools, public transit, downtown, shopping, restaurants, parks and with only a 6 minute drive to Hwy 401 this home is located in a very convenient location and perfect for commuters! (id:47351)
200 Middleton Street
Zorra, Ontario
Freehold vacant townhouse featuring an open-concept layout with three spacious bedrooms and three bathrooms, including a primary bedroom with a 3-piece ensuite. Hardwood flooring throughout the main level. Bright kitchen with granite countertops. Sun-filled main floor with large windows and 9-foot ceilings. Conveniently located close to all amenities, including soccer fields, skate park, splash pad, Lions Park, and arena. (id:47351)
912 - 1 Jarvis Street
Hamilton, Ontario
Welcome to elevated downtown living at 1 Jarvis Street! This beautifully designed 2-bedroom, 2-bathroom residence offers a smart, open-concept layout with floor-to-ceiling natural light and sweeping west-facing views of the city and escarpment. The contemporary kitchen is both stylish and functional, featuring stone surfaces, stainless steel appliances, and an upgraded centre island with breakfast bar seating - ideal for hosting or everyday dining. The primary suite includes a walk-in closet and a private 3-piece ensuite, while the second bedroom offers generous space, its own walk-in closet, and a large window that fills the room with light. With bedrooms positioned on opposite sides of the unit, privacy is built in - perfect for professionals, guests, or a flexible work-from-home setup. A full 4-piece bathroom and in-suite laundry add everyday convenience. Step outside to your spacious 113 sq ft balcony and enjoy uninterrupted sunset views - a perfect extension of your living space. Rare parking with conveniently located locker included. Residents enjoy premium amenities including 24-hour concierge service, a fitness centre, co-working lounge, and more. Just steps from dining, shopping, transit, and major highways, this is urban living in one of Hamilton's most vibrant locations. (id:47351)
10 Mcgibbon Boulevard
Kawartha Lakes, Ontario
Step into the bright, inviting upper level of this vacant legal 2-unit raised bungalow, where a welcoming foyer sets the tone with a clean, practical entry & easy flow into the home's main living space. This home can also be very easily converted back to a single family dwelling with direct access to the basement. The south-facing sun-filled living room features a comfortable layout & beautiful natural light through the arched window (2025), creating a warm spot to relax or entertain. The crisp, updated kitchen offers plenty of freshly painted cabinetry & prep space on the quartz counters, with a new sink and faucet & opens nicely to the dining room with a walk-out to a large deck, perfect for effortless indoor-outdoor living. Down the hall, you'll find 2 well-sized bedrooms, including a primary retreat with a walk-in closet, along with a bright 4-pc bath. A dedicated laundry room on the same level adds everyday convenience, rounding out a move-in-ready upper suite that feels both functional & welcoming. With a separate side entrance, the lower level of this home feels private & impressively functional for extended family, guests, or rental income. Step down from the foyer & you'll immediately appreciate the open-concept living area, designed for comfortable everyday living. The space flows naturally between the living, kitchen & dining room, creating a cohesive layout. 2 well-sized bedrooms provide comfortable retreats, while the versatile den is perfect for a home office, playroom, or extra storage. Completing the suite is a clean 3-pc bath featuring a stackable washer & dryer right in the room, adding everyday convenience. Outside, this charming raised bungalow offers great curb appeal with its classic brick exterior, great yard space, & a deck that's ready for relaxing evenings. You'll love the everyday convenience of being close to all amenities, including shopping, the hospital, & excellent schools-making this a smart move for both lifestyle & long-term value. (id:47351)
64 - 222 Fall Fair Way
Hamilton, Ontario
Welcome HOME to 222 Fall Fair Way #64 - an affordable freehold townhome nestled in Binbrook's desirable Country Estates community. Ideal for first-time buyers, downsizers, or investors, this stylish home combines comfort, convenience, and low-maintenance living. Offering driveway parking for one vehicle plus an additional spot in the attached garage with convenient inside entry, there's also plenty of visitors parking for your guests. The bright, open-concept main level features a modern eat-in kitchen with stainless steel appliances and a newer dishwasher, flowing into a cozy living area. Patio doors lead to a private yard (no rear neighbours!), complete with a wood deck, green space, and patio-perfect for entertaining and summer BBQs. Upstairs offers two spacious bedrooms, including an oversized primary with a walk-in closet, a 4- piece main bathroom with trendy bead-board accent, and stackable laundry with handy storage. The partially finished basement adds a rec room, 3-piece bathroom, and additional storage space. Walking distance to schools, parks, trails, shops, and amenities, with easy access to Hamilton and major routes, this home delivers comfort, space, and low-maintenance living in a well-managed community. (id:47351)
1807 - 70 Annie Craig Drive
Toronto, Ontario
Live In This Fabulous, 2 Bed 2 Bath + Den Condo Right On The Waterfront! A Must See! 24Hr. Concierge. Easy Access To Lake & Trails. Incredible Wrap-Around Balcony Overlooking Lake. Unit Is Filled With Light, Walk In From A Long Day At Work And Be Happy With Spectacular Views. Excellent Layout. (id:47351)
2605 - 10 Eva Road
Toronto, Ontario
Welcome to this amazing luxury living with this stunning 2-bedroom, 2-bathroom suite at Evermore, offering 784 sq ft, open concept living with soaring 8-foot ceilings, bright, functional living space and amazing city views. Urban living in the heart of Etobicoke. Open concept living/dining room combo. Laminate floors throughout with upgraded kitchen featuring stainless steel appliances. The primary bedroom features spacious walk in closet, Ensuite and window. This 2 bedroom condo provides the perfect solution for professional working from home or a small family. Centrally positioned, just minutes away from Highways 427, 401, and the QEW,as well as restaurants, public transit also enjoy the incredible amenities including 24 hour concierge, top notch gym, guest suites, meeting room or party room, BBQ terrace and many more!The unit includes 1 Parking spot and 1 Locker. (id:47351)
