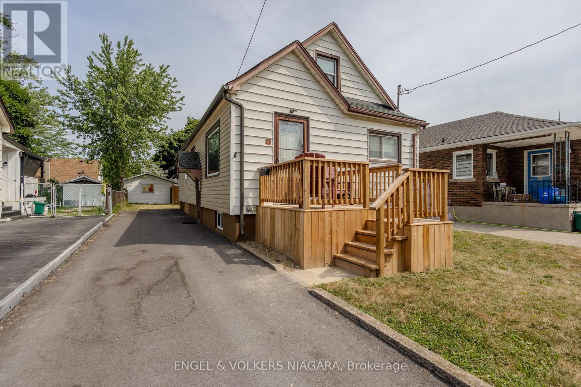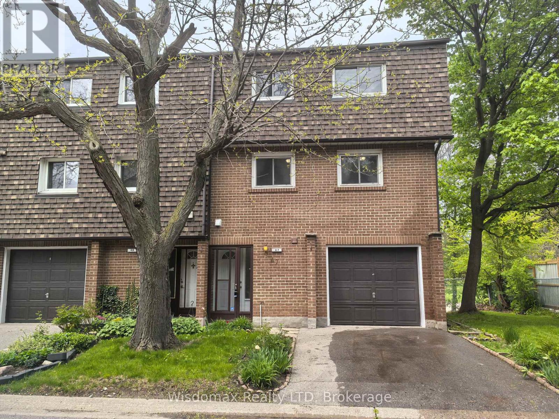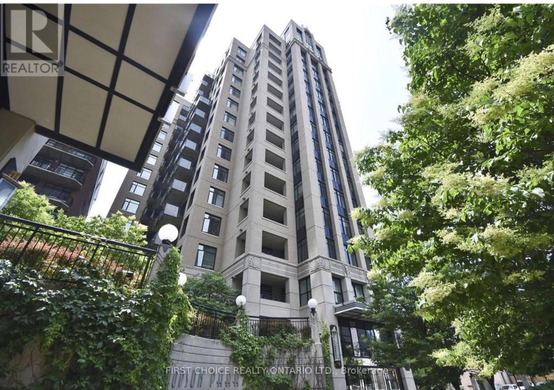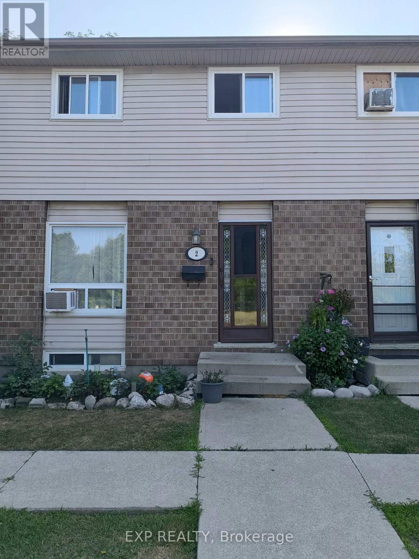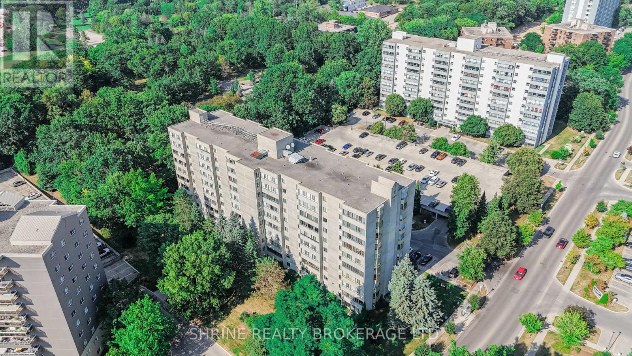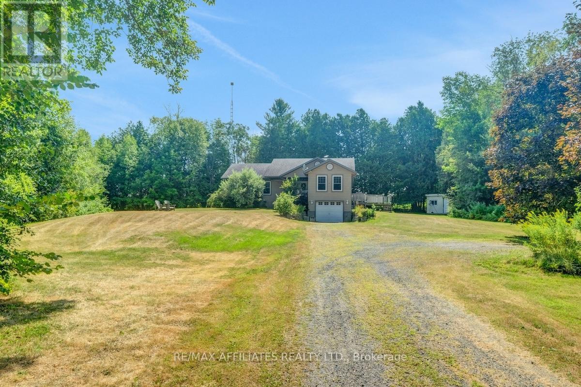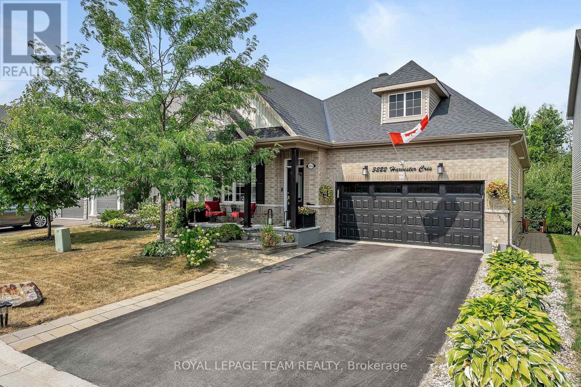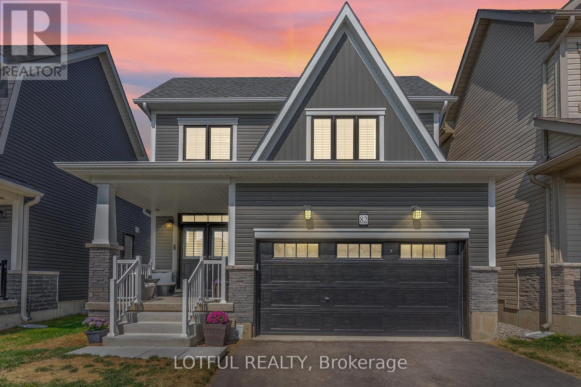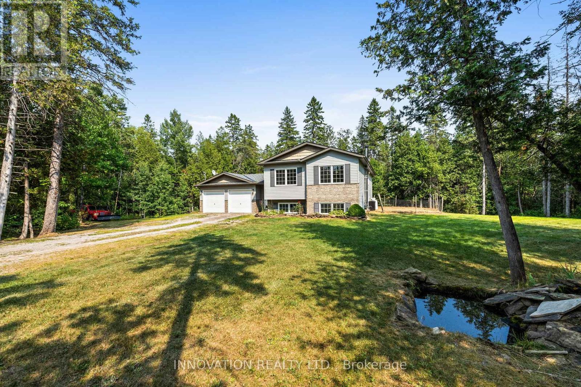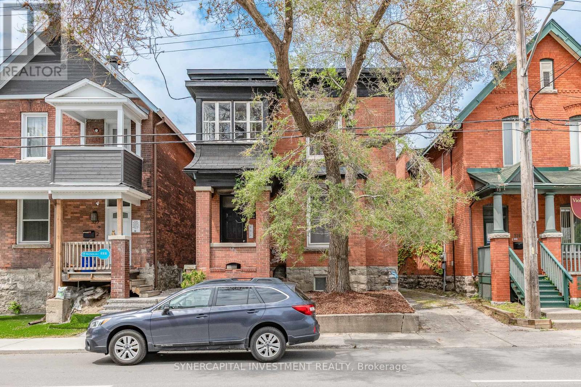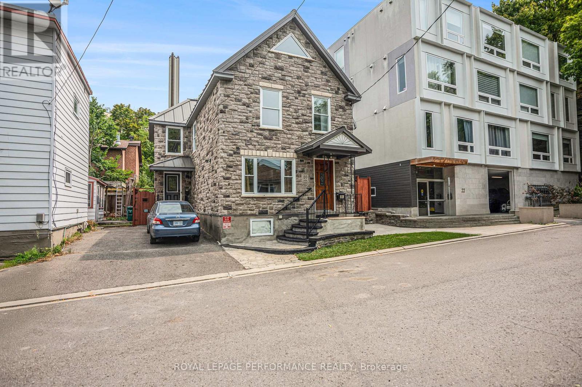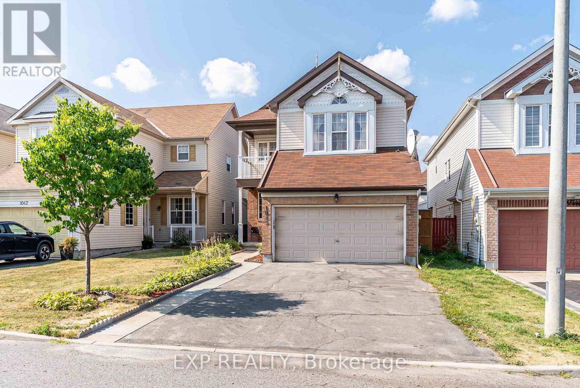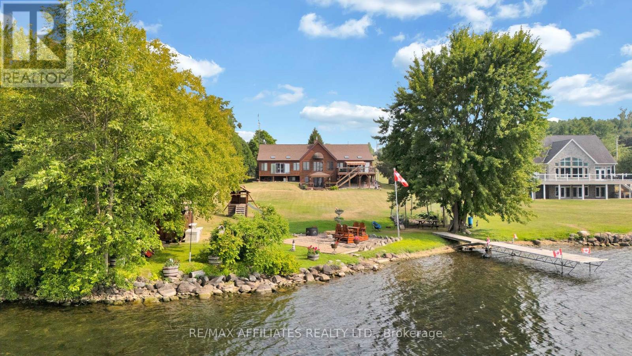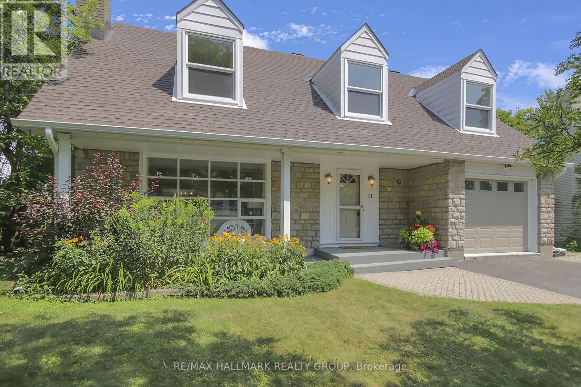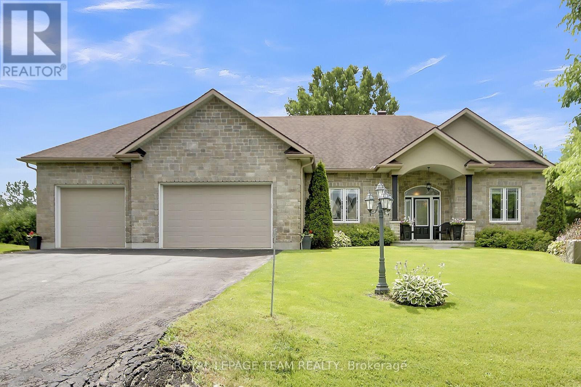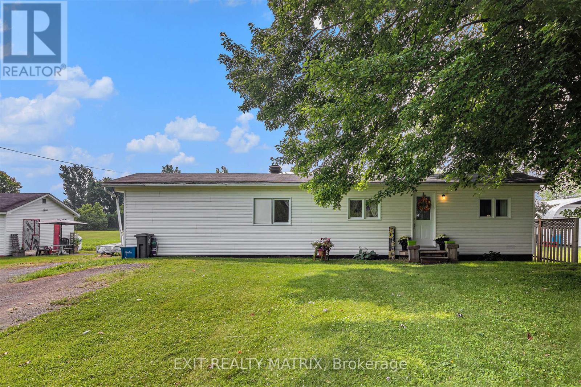111 Warbler Dr
Manitouwadge, Ontario
Nature, Charm & Affordability – All in One Package! Nestled right in the heart of the Boreal Forest, this well-loved bungalow offers the perfect blend of comfort, convenience, and outdoor adventure. Whether you’re a first-time buyer ready to put down roots or a retiree looking for a peaceful retreat, this home is a winning choice. Step inside to find a bright eat-in kitchen, a full 4-piece bath, and a spacious primary bedroom with patio doors opening onto your deck—perfect for morning coffee or evening sunsets. A second bedroom offers flexibility for guests, a home office, or craft space. The lower level is a blank canvas, ready for your personal touch, and comes with a dedicated storage room, laundry area, and utility sink. Outside, the oversized garage gives you room for your vehicle, toys, and a workshop, plus extra storage space. Need more? There’s also a rear storage shed! Almost fully fenced, the large yard is ideal for kids, pets, or that dream garden. Just add gates and it’s ready to go! And the best part? The Warbler Trail is literally at your doorstep—walk, bike, or snowshoe right from home. Located in a friendly neighbourhood in the vibrant community of Manitouwadge, you’ll enjoy small-town charm, a welcoming spirit, and access to world-class fishing and hunting in the pristine wilderness. Affordable. Move-in ready. Surrounded by nature. Your new life starts here! Visit www.century21superior.com for more info and pics. (id:47351)
146 Whittington Drive
Ancaster, Ontario
LARGE CORNER LOT! Absolute show stopper situated in the highly sought after Meadowlands of Ancaster, only 5 years old, this Rosehaven home offers near 2,800 sqft of thoughtfully designed living space with 4 bedrooms and 4 bathrooms. The open-concept layout features distinct living, dining, and family rooms, all enhanced by pot lights, rich hardwood flooring, and expansive windows that bring in an abundance of natural light. Two bedrooms boast their own private ensuites, while the other two share a semi-ensuite, providing both comfort and convenience. Over $175,000 in builder upgrades highlight the exceptional craftsmanship and upscale finishes throughout the home. The unfinished basement presents endless possibilities for additional living space. Perfectly situated near Tiffany Hills Elementary School, parks, and essential amenities, this home blends style and functionality in a prime location. Whether you're looking for luxury, space, or convenience, this home has it all. Don't miss out, schedule your private viewing today! (id:47351)
701 Brighton Avenue Unit# 1
Hamilton, Ontario
Spacious, bright and newly renovated main level unit in a well maintained, conveniently located home in Hamilton's East End. Offers 2 large bedrooms, separate dining room, large, sun filled living room and plenty of parking out back. 2 parking spots included in rent, garage and additional parking negotiable. This is a LEGAL two family home, and everything is done to spec to keep you and your family safe and comfortable! Call today! (id:47351)
137 Harbour View Street
Ottawa, Ontario
This spacious 3 bed/3.5 bath popular Minto Helmsley model End unit has Home Office on the main floor and full bathroom on the basement. Main floor offers open concept Living room with gas fireplace, Kitchen with large eating area, home office and powder room. Kitchen offers lots of modern cabinets, stainless steel appliances. Gleaming hardwood floor throughout living room, and tile on kitchen and hallway. The second floor offers spacious primary bedroom with walk-in closet, 3-piece ensuite, and two good size bedrooms and 3-piece main bathroom. Finished basement with large family room, 3-piece bathroom, laundry room and lot of storage in the unfinished area. Walking distance to park, public transportation and schools. Fenced yard with a deck. Picture were taken before previous tenant moves in. (id:47351)
1033 Pampero Crescent
Ottawa, Ontario
Welcome to this beautiful 3-bedroom end-unit townhome in a fantastic family-friendly location. Bright and airy, the main floor features beautiful hardwood flooring, large windows, and a cozy gas fireplace. The stylish kitchen offers granite counters, maple cabinetry, a breakfast bar, and plenty of cupboards and counter space - perfect for both everyday living and entertaining. Upstairs, you'll find three spacious bedrooms, including a primary suite with a walk-in closet and a stunning, chic ensuite, plus a beautifully updated main bath - both renovated in 2024 with stone countertops and sleek finishes. Laundry is conveniently located on this level. The finished lower level boasts pot lights throughout, durable vinyl flooring, a generous rec room, and a perfect office nook, along with plenty of storage. Outside, the oversized fenced yard with no direct rear neighbours offers a deck, greenspace, a stone retaining wall, and a stone patio with a seasonal above-ground pool - easy to set up for summer fun and store away when not in use. Updates include an interlock walkway expanding the driveway (2023) and a roof with 50-year shingles (2018). Just minutes from shopping, schools, parks, splash pads, the Canadian Tire Centre, and quick highway access - this home truly has it all! (id:47351)
6 Rogers Street
Jarvis, Ontario
Discover this stunning 1,130 sq.ft. 2-car garage bungalow nestled in the picturesque Jarvis Meadows, a premier development by EMM Homes. Perfectly designed for first-time homebuyers or those seeking to downsize, this 2-bedroom, 2-bathroom, 2-car model offers the ideal blend of comfort and style. The thoughtfully crafted layout features generously sized bedrooms with optimal separation for privacy, along with beautifully designed 3-piece and 4-piece bathrooms. The open-concept living area seamlessly connects the dinette, kitchen, and great room, creating an inviting space for both relaxation and entertaining.. Premium finishes throughout include luxury vinyl, a sophisticated brick and siding façade, and a designer kitchen complete with sleek quartz countertops and added pantry. The home also offers a convenient rough-in for a 3-piece bathroom in the basement, ready for future customization. Act now and with time still left to choose colours, finishes and any additions you need to make this home yours. Are you ready to make the move? Contact the listing agent today to view the model home. (id:47351)
54 Bayshore Road
Brighton, Ontario
Welcome to this stunning executive home perfectly positioned on the shores of picturesque Presqu'ile Bay. This elegant 3-bedroom, 3-bathroom home offers an unparalleled blend of luxury, comfort, and scenic beauty. Step inside to discover a thoughtfully designed layout featuring oversized windows and patio doors that flood the space with natural light and showcase breathtaking, uninterrupted, panoramic views of the bay. The main floor boasts gleaming hardwood floors throughout, a spacious open-concept living and dining area, and a gourmet kitchen complete with a large pantry perfect for the home chef. Convenience meets style with a main-floor laundry room off of the oversize single car garage, ideal for everyday ease. The main floor primary suite offers a peaceful retreat with stunning water views and a light and airy ensuite bathroom. In the lower level, both additional bedrooms are generously sized, providing comfort and flexibility for family or guests. An oversized rec room downstairs, can continue to be used as office space, or reconfigured to suit your needs. As a bonus, there's a loft area perfect for quiet times with amazing views. Outside, enjoy meticulously landscaped grounds with a full irrigation system, ensuring beauty and ease of maintenance year-round. Whether you're entertaining on the expansive deck or simply enjoying a quiet morning coffee while watching the sunrise over the bay, this home delivers a lifestyle of tranquility and sophistication. Don't miss your chance to own this exceptional waterfront property where luxury meets natural beauty. (id:47351)
61 Hamilton Street E
St. Catharines, Ontario
Great St.Catharines location, close to transit, GO Train, parks, schools, trails and shopping. This is a prime location for all your needs. The 1 1/2 story home is well-maintained with a beautiful chef's kitchen. 3 bedrooms, 2 bathrooms, and a finished basement. This move-in-ready home comes with all appliances.Easy to show, with a flexible possession date. (id:47351)
Hs47 - 3100 Kingston Road
Toronto, Ontario
Welcome to Unit 47, 3100 Kingston Road: A Spacious Townhome in Desirable Cliffcrest. This absolutely move-in-ready townhome is tucked away in a quiet, well-maintained enclave in the sought-after Cliffcrest neighbourhood of South Scarborough. Set just off Kingston Road, this bright and spacious multi-level home offers the perfect blend of comfort, convenience, and value, ideal for first-time buyers or families in need of generous living space. Inside, you'll find oversized principal rooms, soaring ceilings, and an abundance of natural light throughout. The sun-drenched living room on the second level features dramatic cathedral-style ceilings and a cozy fireplace perfect for relaxing or entertaining. Overlooking the living area is a spacious dining room with a unique open-concept layout, leading into a large eat-in kitchen with two windows and a combined laundry area. The upper level boasts a massive primary bedroom with ample space for a king-size bed and a separate sitting area or workspace. Two additional well-sized bedrooms, each with closets, are serviced by a clean and functional 3-piece bathroom. A convenient main-floor powder room and a finished basement recreation/playroom enhance the home's versatile, family-friendly design. This property also includes a built-in garage with an additional driveway parking spot, plus access to visitor parking within the complex. Surrounded by mature trees and green space, this townhome offers peaceful living just steps from transit, parks, and top-rated schools, including H.A. Halbert Junior, Bliss Carman Senior, and R.H. King Academy. Commuters will appreciate the proximity to GO stations and direct TTC access to Warden Subway Station. It's also just a short stroll to shopping, banking, coffee shops, and other essential amenities. Don't miss this fantastic opportunity to own a beautiful home in a prime location at an affordable price! (id:47351)
133 Wentworth Street N
Hamilton, Ontario
Some homes just feel right the moment you step inside. This is one of them. Tucked into the heart of the sought-after, family-friendly Lansdale neighborhood—just minutes from the downtown core—this home doesn’t just check boxes, it tells a story of style, comfort, and thoughtful design. From the moment you enter, you’re greeted by rich, premium luxury plank flooring and a fresh, modern vibe. Every corner of this home has been meticulously reimagined with timeless finishes and smart upgrades. The main floor features a brand-new powder room for added convenience, while the custom kitchen steals the show with gleaming quartz countertops, a bold designer backsplash, stainless steel appliances, and storage that doesn’t quit. Upstairs, the fully renovated 3-piece bathroom feels more like a spa than a home—perfect for unwinding after a long day. Pot lights and modern fixtures bring a sleek ambiance, while new windows and exterior doors add both style and energy efficiency. Fresh designer paint ties it all together with a crisp, welcoming look. Slide open the back door and step into your private backyard retreat. Whether you’re sipping coffee at sunrise or hosting friends under the stars, the 139-foot-deep yard gives you all the space you need to stretch out, entertain, or let the kids and pets roam free. And there’s more: the separate basement entrance leads to a fully finished space with a full bathroom—ideal for guests, an in-law suite, or even potential income. This isn’t just a house. It’s the one. Let’s make it yours. (id:47351)
31 Limnos Lane
Ottawa, Ontario
Beautiful, bright and spacious 3-storey end unit townhome in the Fairwinds community. This immaculate home contains lots of upgrades, including quartz countertops throughout, hardwood stairs and features a home office on the main level, a kitchen, family room, dining room, living room and powder room on the 2nd level with three bedrooms and two bathrooms on the third level. One of the bathrooms is an upgraded ensuite, which includes a walk in shower. The master bedroom also has a walk in closet. The home fronts onto a park area with playgrounds. Just minutes from the Canadian Tire Centre, 417, shops, restaurants and much more. Ideal for young family or professional couple. (id:47351)
609 - 245 Kent Street
Ottawa, Ontario
Amazing corner suite in one of the most desirable condos in Ottawa. Rarely offered on the market, this spacious (1373 sqft, as per builder plan) 2 bedrooms 2 bathrooms open concept apartment is a true design gem. Hardwood floors throughout, large windows, ergonomic kitchen with high end appliances (fully renovated in 2020), luxurious bathrooms, spacious bedrooms, balcony and breathtaking views - this unit has it all. Coupled with an amazing location, fantastic amenities, parking spot, oversized locker and magazine worthy lobby area, makes this unit a must have for someone looking to enjoy the vibrant city life without compromising on living space. Really a rare find. (id:47351)
2 - 311 Vesta Road
London East, Ontario
Well-maintained 3-bedroom, 3-bathroom townhome in a quiet, family-friendly area, featuring carpet-free living with laminate flooring (2023) and a refreshed kitchen with new stove, dishwasher, and fridge (2024). Bright main floor with spacious living/dining, finished basement with large rec room, 3-pc bath, and laundry. Ideally located near Fanshawe College, Western University, Masonville Mall, schools, parks, and public transit, with easy access to shopping plazas and bus stops. Private parking is right at your doorstep, plus ample visitor parking. Perfect for first-time buyers, families, or investors. Move-in readyschedule your private viewing today! (id:47351)
207 - 570 Proudfoot Lane
London North, Ontario
Welcome to this bright and stylish apartment condo, perfectly located in a quiet, established neighbourhood near schools, parks, restaurants, entertainment, and transit. Large windows fill the open-concept living, dining, and office areas with natural light. This pet-friendly building offers extra parking for residents and guests, plus the convenience of in-suite laundry. Well-maintained and ready to move in, with stove, fridge, washer, and dryer included for a true move-in-ready experience. Walking distance to Costco, Cherry Hill Mall, and all major stores near the Oxford & Wonderland intersection. Just 10 minutes to Western University and downtown London, 15 minutes to Fanshawe College, and close to bus routes, schools, community centre, public library, and parks. Low monthly fees of just $247 make this an affordable and attractive choice for homeowners. With its prime location, modern features, and thoughtful amenities, this is the perfect place to call home. ***Some of the pictures are from virtual staging*** (id:47351)
10 Esplanade Lane Unit# 101
Grimsby, Ontario
Bright & Clean - this Stunning 1 Bedroom +Den Comes Beautifully Furnished and Move-in ready. Nestled Along the Picturesque Shores of Lake Ontario and within the heart of Grimsby Village, this Modern Ground Floor Waterfront Property offers a Rare Opportunity to experience Luxury Living in the heart of Grimsby. Boasting Breathtaking Views, 10 ft Ceilings, In-Suite Laundry, and Many Interior Upgrades. Tons of Natural Light throughout, as well as a Walk-out to an Oversized Terrace offering Views of the Lake. PARKING, HEAT & WATER are INCLUDED. Additional Building Amenities Include: All-Season Pet Washing Station, Outdoor Pool, Gym and Party Room. Close To Shopping, Restaurants, QEW, Hiking Trails, Beach, Wineries and many more. Come see why this Neighbourhood is one of the most Sought-after areas to Live! (id:47351)
1895 Concession 10a Road
Drummond/north Elmsley, Ontario
Tucked behind a forest and a meandering lane, lies this practical, functional and gorgeous country bungalow on 1.5+ acres. The front covered porch welcomes you inside to this 2006 built 3+1 bedroom, 2 bath home. The oversized open style kitchen, dining & living are perfect for entertaining or large families. Gleaming pine kitchen cabinetry, solid doors and trim. Hardwood and ceramic floors. 3 well balanced beds, a combined laundry & 4-piece bath, and pantry/storage closets everywhere, complete the main level. The lower level hosts a bedroom, huge games room, (pool table included) a Den (currently a large walk-in closet) and an additional storage room. Well laid out for busy families, with in-law suite capability. Room for everyone, room for toys and room to grow. Boat launches - 2 mins to Mississippi River & 5 mins to lake. Peaceful and offering a wonderful balance of indoor and outdoor living. (id:47351)
244 Fergus Crescent
Ottawa, Ontario
NO REAR NEIGHBOURS. PIE-SHAPED LOT. NO CARPET THROUGHOUT. Welcome to 244 Fergus Crescent, a beautiful semi-detached home in the heart of Barrhaven offering rare privacy and extra outdoor space. The inviting front porch opens to a spacious foyer with a powder room and a mudroom with direct garage access. The bright main floor features 9-foot ceilings, hardwood flooring, and a modern kitchen with quartz countertops, stainless steel appliances, and a generous open-concept dining and living area. Upstairs, an elegant open staircase leads to four spacious bedrooms, including a primary suite with a walk-in closet and 4-piece ensuite with a standing shower, while a second full bathroom serves the additional bedrooms. The fully finished basement boasts a large recreation room and a full bathroom, ideal for a home office, gym, or guest suite. The pie-shaped fully fenced backyard is perfect for gatherings or relaxing outdoors, and the location is unbeatable - just minutes from Costco Plaza, the Amazon warehouse, Barrhaven Marketplace, schools, parks, and Highway 416. (id:47351)
335 Les Emmerson Drive
Ottawa, Ontario
Welcome to this bright and beautifully upgraded 4-bedroom, 2.5-bathroom home in one of Barrhaven's most sought-after communities, featuring over $10,000 in modern upgrades. As you step inside, you're greeted by a welcoming foyer with a spacious closet. The main floor boasts 9-foot smooth ceilings, laminate flooring, and large windows that fill the space with natural light. The kitchen shines with quartz countertops, soft-close cabinets, a sleek upgraded backsplash, stainless steel appliances, and a beautiful, functional island perfect for everyday living.The kitchen has a walkout to the backyard, ideal for indoor-outdoor entertaining, relaxing, or hosting gatherings. A powder room next to the garage door adds to your convenience.On the second level, the generous master bedroom features an ensuite and a large walk-in-closet. There are also three additional bedrooms and a full bathroom.Downstairs, you are welcomed by a finished basement game room, offering added space and flexibility. The unfinished portion of the basement includes the washer/dryer and hot water equipment.Located in a desirable community, you'll enjoy easy access to schools, transit, parks, shopping,restaurants, and more. This energy-efficient house is designed for the future, with all the features you could need, and it is not to be missed! (id:47351)
706 Beatrice Drive
Ottawa, Ontario
Spacious and sun-filled 3-bedroom, 2.5-bath home in a prime Barrhaven location!! Featuring hardwood floors, 9ft ceilings, and a dramatic two-storey living room with oversized windows. Bright, functional kitchen with great flow to open living spaces ideal for entertaining. Includes a formal dining room, cozy family room with gas fireplace, and main floor laundry/mudroom. Primary suite offers a walk-in closet and relaxing ensuite with soaker tub. Fully fenced backyard with shed. Steps to schools, parks, shopping & transit! (id:47351)
389 Thomas Street
Carleton Place, Ontario
This solid bungalow on a desirable corner lot in Carleton Place is fully developed with an in-law suite in the lower level offering flexibility for investors, multi-generational families, or owner-occupiers looking for a mortgage helper. The updated top floor has it's own entrance & driveway, featuring 3 beds/1 bath, a corner gas fireplace in the living room and stackable washer/dryer. Current tenants pay $1,670.66/month all-inclusive, providing steady income from day one. The self-contained lower level offers 1 bed + den, 4pc bath, it's own laundry, a separate entrance & driveway & will be vacant by October 1, 2025, allowing you to choose your own tenants and set your rent (estimated at $1,600/month). Enjoy a 5% cap rate based on projected income. The corner lot provides space privacy with each unit having their own deck, driveway, and private fenced yard. Carleton Place is one of Eastern Ontario's fastest-growing communities, known for its charming small-town atmosphere, strong economy, and easy access to Ottawa. Just 26 minutes to Kanata and under 45 minutes to downtown Ottawa, its a prime choice for commuters seeking more space and affordability without sacrificing amenities including grocery stores, big-box retailers, boutique shops, restaurants & recreational facilities. A vibrant historic downtown along the Mississippi River attracts residents & visitors alike with cafes, galleries & seasonal events. With rapid population growth and limited rental supply, there is a strong rental demand and competitive market rents. Infrastructure improvements, new housing developments, and expanding services continue to enhance property values. For families, the community offers quality schools, parks, trails, and waterfront activities. Whether you're seeking a stable rental investment or a home in a growing, commuter-friendly town, Carleton Place delivers a balance of lifestyle and opportunity. Recent fire code inspection & expenses on file. Call to book your showing today! (id:47351)
389 Thomas Street
Carleton Place, Ontario
This solid bungalow on a desirable corner lot in Carleton Place is fully developed with an in-law suite in the lower level offering flexibility for investors, multi-generational families, or owner-occupiers looking for a mortgage helper. The updated top floor has it's own entrance & driveway, featuring 3 beds/1 bath, a corner gas fireplace in the living room and stackable washer/dryer. Current tenants pay $1,670.66/month all-inclusive, providing steady income from day one. The self-contained lower level offers 1 bed + den, 4pc bath, it's own laundry, a separate entrance & driveway & will be vacant by October 1, 2025, allowing you to choose your own tenants and set your rent (estimated at $1,600/month). Enjoy a 5% cap rate based on projected income. The corner lot provides space privacy with each unit having their own deck, driveway, and private fenced yard. Carleton Place is one of Eastern Ontario's fastest-growing communities, known for its charming small-town atmosphere, strong economy, and easy access to Ottawa. Just 26 minutes to Kanata and under 45 minutes to downtown Ottawa, its a prime choice for commuters seeking more space and affordability without sacrificing amenities including grocery stores, big-box retailers, boutique shops, restaurants & recreational facilities. A vibrant historic downtown along the Mississippi River attracts residents & visitors alike with cafes, galleries & seasonal events. With rapid population growth and limited rental supply, there is a strong rental demand and competitive market rents. Infrastructure improvements, new housing developments, and expanding services continue to enhance property values. For families, the community offers quality schools, parks, trails, and waterfront activities. Whether you're seeking a stable rental investment or a home in a growing, commuter-friendly town, Carleton Place delivers a balance of lifestyle and opportunity. Recent fire code inspection & expenses on file. Call to book your showing today! (id:47351)
2072 Dunollie Crescent
Ottawa, Ontario
Located in Morgans Grant, this lovely 3 bedroom, 3 bath townhome with finished lower level has exquisite decor. Open plan living & many updates from decor through to appliances, furnace & more. Move-in & enjoy the birch hardwood & tile flooring throughout the main level & soft grey paint palette. Location of this home is ideal, on a quiet street & steps to Dunollie Park & J. Donahue Public School. A short walk to high-tech, many parks, shops, rec center & bus service. Pretty front porch with new front door with inset window & black handle. Porcelain tiled foyer has an updated crystal chandelier & access to a 2 piece powder room with updated mirror & light fixture. Spacious living & dining room has recessed lighting & a tall 3 pane window allowing natural light into the room. Kitchen has an extended island, perfect for entertaining, meal preparation & storage. Features include upgraded light cabinets, subway tiled backsplash, pot drawers, tile flooring & updated high quality S/S appliances.There is also a spacious eating area with vaulted ceiling & patio door to deck & fenced backyard (no right of way). It is presently being used as a home office. Curved staircase with decorative niche & chandelier takes you to the 2nd level. Primary bedroom has upgraded birch hardwood flooring that continues into the walk-in closet, light neutral decor, a big window with views of the backyard and a 4 piece ensuite. White vanity with drawers is complemented by a chic mirror, updated light fixture, tile flooring, roman tub with tile surround & a separate shower. 2 more good-sized bedrooms, each with double windows with blinds & double closets. Main bath is close by & it has a combined tub/shower with tile surround & flooring. Finished lower level is great space for movie nights, play and an office. Lovely fenced backyard has plenty of room for gardens, play and enjoying time with family & friends. No right of way in backyard. Furnace 2025, A/C 2019. 24 hours irrevocable on all offers. (id:47351)
159 Eye Bright Crescent
Ottawa, Ontario
Move-in ready end-unit, two-level condo with low condo fees and 2 parking spots (garage + driveway!). Inside, you'll love the vaulted ceilings and natural light over the open-concept living/dining space with hardwood and tile throughout. The kitchen has a handy breakfast bar, offering easy flow for weeknights or entertaining. Completing the second level are 2 bedrooms and 1 full bath, including a primary with a walk-in closet and cheater ensuite. Outside, unwind on your sunny private balcony; great for seating and planter-box gardening. A practical mudroom with direct garage access and extra storage keeps life organized. Tucked among townhomes with a generous, open feel in a truly family-friendly pocket of Riverside South. Close to excellent schools, parks, paths, recreation, shopping, cafés, trails, transit, and major routes. Warm, tastefully decorated, and ready when you are. A fantastic opportunity for first-time buyers, downsizers, or investors! (id:47351)
30 Bennett Street
Edwardsburgh/cardinal, Ontario
This 1949 Boyd Block Mission-style home sits on a large corner lot right on the edge of the growing town of Spencerville & its packed with potential. Whether you're dreaming of a stunning 4K+ sq ft single-family home or a multi-unit income property (zoning allows); this could be the blank canvas you've been looking for. Lets be clear this place is not move-in ready. It's being sold "as is", & it needs major work (a healthy budget and a creative eye). But the bones are there: original character, oversized windows, charming arched woodwork, & original sunroom! The massive addition already includes a large kitchen, a finished primary bedroom on the main level with a luxury-sized 5pc ensuite, custom walk-in closet, and patio doors to the backyard. Above the primary is a bonus room great for a games room, or home office; this space leads to what could be an amazing theatre room, studio or inlaw suite w/separate exterior entry door in place above the garage.Staircase to the original home leads to a family room & 3 bedrooms sharing a new 4pc. bath.The original arches were untouched and there is new flooring! The main level walls were opened with framing in place for a main floor laundry room & walk in pantry. You can really see the structure and envision your own layout whether thats multiple units or one showstopper home.The area is up-and-coming, with great potential for growth in value.Yes, its being sold as is. Yes, it needs work, but the structure, square footage, and zoning make this a rare find. The fenced in yard includes a dog run, and the large corner lot is prime: highway exit right there makes commuting to both Ottawa & Kingston easy! The village may be considered small but it has all the local amenities within walking distance - everything you need without leaving town! The attention grabbing red roof & arched front door combined with your vision will undoubtedly make this property the gem of the town!! (id:47351)
611 Braecreek Avenue
Ottawa, Ontario
Welcome to the epitome of Holitzner craftsmanship at 611 Braecreek Avenue in the heart of Morgan's Grant. The house comes with an extra wide interlock driveway and Double Door main entrance! The house boasts plenty of natural light, airy open-concept layout, complete with a charming gas fireplace, an inviting kitchen featuring a sizable peninsula counter, ample storage, breakfast nook and gleaming hardwood floors on two levels. Enjoy a BBQ in the fully fenced backyard with stone patio. Inside, ascend the curved staircase to the upper level, where 3 generous size bedrooms await, including an oversized master retreat with 4 piece ensuite & large walk-in. Convenient second floor laundry and a well-appointed main bathroom complete this floor. The basement is finished with an additional bedroom, large rec room, storage and utilities room. With a 4-car driveway, there's plenty of space for guests or multi-vehicle households. This family community has many walking and bike trails, excellent schools, convenient public transit access, and proximity to the Kanata Technology Park and shopping amenities. Hardwood on main and second floor. (id:47351)
82 Branthaven Street
Ottawa, Ontario
Prepare to be charmed by this stunning executive 4+1 bed, 4 bath home within walking distance to schools, parks, public transit, and all amenities. The extended interlock driveway and beautiful curb appeal welcome you to an inviting foyer with a large closet and access to the partial bath. Gleaming hardwood floors lead to the formal living and dining rooms, and a sun-filled kitchen with stainless steel appliances, granite counters, and an island overlooking the family room with gas fireplace. The eat-in area opens to a deck with privacy walls and a fenced yard. Upstairs features a primary bedroom with tray ceiling, walk-in closet, and 5-piece ensuite, three additional spacious bedrooms, a full bath, and laundry. The finished basement (2022) offers a recreation room with built-in entertainment center and bar, a bedroom, full bath, and storage. Central vacuum in place. All major components have been recently replaced, making this a true turnkey home for years to come. (id:47351)
3222 Harvester Crescent
North Grenville, Ontario
This STUNNING Serenade Model Home built in 2018 is a True Bungalow boasting approx. 2,294 sq. ft. of luxurious living space as per the builders plan. This home has all the bells & whistles. FULL of Upgrades. Pride in ownership is evidenced throughout the home & grounds. The inviting front covered porch entices you in to your front foyer featuring ceramic flooring & a spacious clothes closet. The main floor den is big & bright w/ a picture window & glass french doors. This room can easily be doubled as an additional bedroom. The open concept floor plan is sure to please featuring a chef's kitchen with upgraded cabinetry, granite countertops, a breakfast island that easily seats 4, pot lights, pendant lights & high end stainless steel appliances. There is a lovely undermount composite sink & matching faucet & even a mounted water pot filler! You will also enjoy a custom built in pantry & coffee bar. The formal dining area is open to the great room where you will find a cozy gas fireplace, picture windows, gleaming hardwood flooring & patio doors that lead to your backyard oasis where you will enjoy a two tiered deck & lower patio w/ gazebo. NO REAR NEIGHBORS. Only views of the forest beyond! The main floor primary suite includes a spacous bedroom, a large walk in closet featuring a custom closet organizer & a 5 piece executive ensuite bath. The two piece powder room & laundry room complete the main floor. The lower level staircase w/ spindles brings you to your spacious family room w/ huge windows streaming in natural light, flat ceilings w/ pot lights & a ledge-stone feature wall with electric fireplace! There are two additional, generously sized bedrooms on this level as well as a full 3 piece bathroom. Located in a fabulous neighborhood in Kemptville on a quiet street, walking distance to shops, trails, activity centres, golf, Kemptville hospital & much more! Rarely offered this bungalow is minutes to Hwy #416 & only 30 minutes to downtown Ottawa. (id:47351)
673 Rye Grass Way
Ottawa, Ontario
Luxuriously upgraded Mattamy Parkside model, 5-bedroom, 5-bathroom, on a premium pie-shaped lot on a quiet family-friendly cul-de-sac available now! Multi-generational ready, welcome to 673 Rye Grass Way, an exceptional home offering over 3,400 sq ft of beautifully finished space, thoughtfully designed for comfort, style, and family living. Set on a rare oversized lot, this home has been extensively upgraded. The bright, open-concept main floor features soaring 9-foot ceilings and large windows that flood the space with natural light. A private home office, spacious foyer with walk-in closet, powder room, and large mudroom add practical function. Custom electronic blinds lend a sleek, modern finish.The heart of the home is a stunning chefs kitchen with quartz counters, a large island with double sinks, premium cabinetry, high-end stainless steel appliances, a gas stove, pot lights, and under-cabinet lighting. It flows seamlessly into the living and dining areas, perfect for entertaining or unwinding at home. Upstairs, four generous bedrooms each feature walk-in closets. Two have private ensuites and the other two share a stylish Jack-and-Jill bath. The primary suite is a true retreat with a spa-like ensuite and oversized walk-in. A bright second-floor laundry room adds everyday ease. The fully finished basement includes a complete in-law suite with its own living area, 3-piece bath, second laundry, and lookout windows for plenty of natural light, plus potential for a convenient separate entrance. Check out the photos and floor plans to see the layout! Additional features include 8-foot doors, tall baseboards, designer finishes, permanent Glo exterior lighting, natural gas BBQ hookup, fully insulated garage, and private yard with 7 vinyl fencing. Ideally located near top-rated schools, parks, Minto Rec Centre, shopping, transit, and the future Hwy 416 on-ramp. Don't miss this rare opportunity to make 673 Rye Grass Way your new address! (id:47351)
82 Lilac Circle
Haldimand, Ontario
Stylish 3-Bedroom, 3-Bath Home in the Heart of HaldimandNestled in a quiet, family-oriented neighborhood, this beautiful detached home offers the perfect combination of comfort, elegance, and convenience. The bright, open-concept main level boasts a sleek kitchen with stainless steel appliances, generous cabinetry, and a seamless flow to the dining and living areasideal for both relaxed family evenings and lively gatherings. Upstairs, the primary suite serves as your personal retreat, featuring a walk-in closet and a beautifully appointed ensuite. Two additional bedrooms provide flexibility for a growing family, guests, or a home office, all supported by a full main bathroom. Laundry is conveniently located on the upper level.Complete with an attached garage and welcoming curb appeal, this home is just minutes from excellent schools, parks, scenic trails, and quick highway access for easy travel to Hamilton, Brantford, and the GTA. Whether youre starting out or moving up, it offers modern design, a functional layout, and a sought-after location in one of Haldimands most desirable communities.Dont miss the chance to call this exceptional property yoursbook your private showing today. (id:47351)
1072 River Road
Ottawa, Ontario
Situated along Manotick's River Road, this exceptional waterfront residence captures sweeping views of the Rideau River in a setting that balances elegance and comfort. With striking curb appeal and thoughtful design, this beautifully appointed bungalow offers a functional layout ideal for both daily living and entertaining. The main living areas feature crown mouldings, walnut floors, and French doors, creating a warm, cohesive flow throughout. A formal dining room and a living room with a fireplace offer inviting spaces for gathering, while the family room and sunroom provide serene water views year-round. The updated kitchen is thoughtfully designed with a mosaic glass backsplash, quartz countertops, stainless steel appliances, and a centre island that anchors the space. Three well-proportioned bedrooms and two full bathrooms complete the main level, including a spacious primary suite that extends from front to back and features a walk-in closet and ensuite. The finished recreation room on the lower level provides additional living space and versatility. Outside, the landscaped grounds create a picture-perfect backdrop overlooking the Rideau River. A multi-level entertaining deck, remote-controlled awning, saltwater pool, hot tub, patio, and dock are thoughtfully integrated into the design, offering exceptional spaces to relax and enjoy the waterfront setting. Located just moments from the amenities of Manotick Village, this is a beautifully maintained property, both inside and out. (id:47351)
154 Bartonia Circle
Ottawa, Ontario
This stunning 4 BR, 4.5 BA home in Avalon, Orleans offers an ideal combination of modern comfort, thoughtful upgrades, and a premium location with no rear neighbours, backing onto the tranquil Summerside West Pond. Boasting approx. 3,145 sq. ft., the bright main level features hardwood floors, a dedicated office, and an open-concept living and dining area anchored by a chefs kitchen with quartz countertops, stainless steel appliances, gas stove, large sink, and abundant storage. Hardwood continues upstairs, where the primary suite includes a walk-in closet and spa-like ensuite with quartz vanity, soaker tub, and separate shower. Three additional bedrooms, each with their own walk-in closet. Two of these connect to Jack and Jill washroom. Convenient laundry complete the second floor. The fully finished basement provides versatile living space with a full bathroom, perfect for a media room, play area, or guest suite. Outdoor living shines in the extensively landscaped, low-maintenance backyard with interlock patio, pergola, and gas BBQ hookup ideal for entertaining. The epoxy-finished garage adds style and durability. Professionally managed by RentSetGo Property Management. Located near Notre-Place Elementary, Alain-Fortin Elementary, Collège catholique Mer-Bleue, and the future Orléans-Sud Elementary, and just steps from Don Boudria Park with playground, sports fields, winter rink, and fenced dog park, plus easy access to shops, transit, and amenities, this home offers unmatched family living in one of Orleans most sought-after communities. (id:47351)
845 Pinery Road
Montague, Ontario
Peace and tranquility on nearly four acres of Montague beauty! This high-ranch home has FIVE bedrooms, including two primary suites, making it perfect for larger families, multigenerational living, or working from home. Walk in to a breezeway with direct access to the attached garage and back yard. The open main level features a large living room, dining room and kitchen, all bathed in natural light. Freshly painted with new laminate flooring throughout, there are three spacious bedrooms, including a primary with 4-piece en-suite, and another 4-piece main bath. On the lower level is another large primary suite with walk-in closet and 4-piece en-suite, a huge rec room, and a fifth bedroom. Lower level also has a wood burning stove to keep the house cozy and warm all winter. Outside you'll find your own private wilderness with gardens, forest, and plenty of space for recreation. Get on the ATV and snowmobile for year-round fun. There is a fire pit for socializing any time of year, a play structure for the kids, and even a three-storey tree house! Nestled between Carleton Place and Smiths Falls and with an easy commute to Stittsville, Kanata, and Ottawa, you can have your private rural retreat within reach of the city. (id:47351)
323 Catherine Street W
Ottawa, Ontario
Turnkey Triplex Duplex in the Heart of Centretown, one of Ottawa's most convenient and vibrant neighborhoods, this well maintained full-brick triplex offers an opportunity for both investors and owner-occupiers. Walking distance to many local and downtown attractions, restaurants, shops. Easy 417 access. Easy to lease, manage and operate. Major capital improvement completed in the past 10yrs including boiler, roof, driveway, electrical meters, updated common areas and unit interiors. Lots of future development in the area over the coming years. GM3 zoning supports a wide range of commercial and residential uses, both currently and for future redevelopment. One large ground floor 2-bed unit, and two second floor 1-bed units, upgraded units, parking at rear of building. (id:47351)
1266 Kingston Avenue
Ottawa, Ontario
Welcome to 1266 Kingston Ave. Backing directly onto Ottawas Experimental Farm, this home offers a rare setting where you can enjoy open green space, watch the farm change with the seasons and still be just minutes from downtown. Featuring 3 bedrooms, 1 bathroom and 3 parking spaces, the home is filled with natural light thanks to its ideal orientation and thoughtful layout. The main level flows seamlessly from the updated kitchen into bright, inviting living spaces, while the finished basement provides extra room for a home office, recreation or guests. Recent upgrades include a new roof and a new deck, creating the perfect space for outdoor entertaining or peaceful evenings. From your doorstep, you can walk or bike to the Arboretum, Dows Lake and Preston Street, or hop on nearby paths for a quick ride anywhere in the city. Local favourites like Casa Mexico and Shaan Curry House, along with convenient shopping at Shoppers, Loblaws and Walmart Supercentre, are all just minutes away. Whether youre drawn to the charm of the quiet street, the beauty of the surrounding green space or the convenience of being close to transit, the airport and major routes, 1266 Kingston Ave delivers a lifestyle that is truly unique in Ottawa. (id:47351)
20 Perkins Street
Ottawa, Ontario
Exceptional Investment or Live-In Opportunity in Centretown West! Perfectly situated in one of Ottawa's most vibrant and sought-after neighbourhoods, this upgraded duplex offers the ultimate in versatility, live in one unit and rent out the other, or enjoy a solid investment with two self-contained residences. Each home boasts its own private entrance and separate hydro, ensuring privacy and independence for both units. Steps from Chinatown, LRT, Little Italy, Lebreton Flats, the Ottawa River & more, this property combines convenience, character & charm. The main residence welcomes you with an open-concept living & dining area, filled with natural light & enhanced by gleaming hardwood & tile flooring throughout completely carpet-free. The updated kitchen features new flooring(24), stainless steel appliances, abundant cabinetry & a bright eat-in area with direct access to the fully fenced backyard oasis complete with patio & relaxing hot tub. A powder room completes the main level. Upstairs, discover a sunlit primary bdrm, a secondary bdrm & a spa-inspired 4-piece bathroom with a jet soaker tub. The second dwelling offers stylish loft-style living with a spacious upper-level retreat that includes a private balcony overlooking the backyard & a full 4-piece bathroom. On the main floor, the chic kitchen welcomes you from your private entrance, while the basement provides additional living space, perfect as a recreation room or home office. This charming brick home is packed with recent upgrades, including: fire-resistant wall (2023), patio and landscaping (22), new stairways (24), PVC windows (2001-2006), updated wiring and plumbing (01), furnace (23), roof (11), as well as some foundation areas & weeping tile and stucco (24). Flooring has been updated within the last decade. Whether as a prime investment or a beautiful place to call home, this duplex delivers location, quality & flexibility in equal measure. Sold As Is due to Estate sale . (id:47351)
29 Morgan Clouthier Way
Arnprior, Ontario
Welcome to 29 Morgan Clouthier, a beautiful bungalow in Arnprior! Pride of ownership shines in this impeccably maintained Woodside Model by Neilcorp. Lovingly cared for by its original owner & situated in a quiet, family-friendly neighborhood backing directly onto a park, THIS IS THE ONE! Featuring 1021 sq ft with a walkout basement, this home is perfect for first time buyers & downsizers alike, with an open concept main floor featuring upgraded LVT flooring, 2 bedrooms on the main floor and 2 full bathrooms! A generous sized kitchen with upgraded cabinetry will be sure to impress! Recently renovated basement with full bedroom & living area lead you to your walkout basement and private backyard perfect for entertaining! Make the move to Arnprior, Welcome Home! (id:47351)
1049 Fieldfair Way
Ottawa, Ontario
OPEN HOUSE SUNDAY AUGUST 17th 2-4PM!!! Welcome to this stunning Rosemere model home built by Phoenix Homes. Nestled in the desirable Orleans community, this home offers a perfect blend of luxury and functionality, complemented by an excellent location with convenient access to local amenities. Step inside to an open concept design, that offers a bright and airy living/dining area with plenty of room for family gatherings. The gourmet kitchen includes a breakfast area, pantry, as well as a large family room. The second floor offers a laundry room, 4 large bedrooms with a walk out balcony, spacious ensuite, walk in closet and full second bathroom. Enjoy the beautifully landscaped low maintenance backyard to relax and entertain family and friends. Located minutes to parks, scenic trails, schools restaurants, transit, the beach, this home is designed with thoughtful details and ample space, all within a prime Orleans location. Schedule your private viewing today! (id:47351)
493 Cope Drive
Ottawa, Ontario
Stunning Cardel townhome in Blackstone! The popular Finch model offers 3 beds plus Loft, 3 baths, finished lower level and beautiful, modern design on all levels with plenty of space for family fun. Step into the bright foyer and enjoy garage access near front door. Rich hardwood floors flow throughout most of main level. Open concept living/dining room offers great light fixtures & lots of space. Updated kitchen offers fresh cabinets, stainless steel appliances, pot lights, granite counters & walk-in pantry. Upstairs, 3 large beds plus LOFT and 2 baths including a primary suite with Walk In Closet and spacious ensuite bath. Bonus: handy upstairs laundry! Finished lower level offers additional recreational space plus plenty of storage. Single car garage offers great additional storage. Located in family-friendly neighbourhood near recreation, schools and trails! Tenant to pay utilities, heat, hydro, water and sewer and monthly Hot Water Tank rental fee, plus responsible for snow removal and lawn care. Rental application with credit check, proof of employment required. No pets due to allergies, no smoking. Photos are from previous listing without current tenant occupied items. (id:47351)
51 Mountain View Lane
Rideau Lakes, Ontario
Experience the pinnacle of waterfront living on Upper Rideau Lake, part of the historic and world-famous Rideau Canal system. This exceptional post-and-beam retreat blends timeless architecture, warm wood accents, and stunning lake views providing a truly elevated lakeside lifestyle. Perfectly positioned on a level lot with 120 feet of gorgeous shoreline and unforgettable sunset views. Vaulted ceilings and exposed beams fill the interior with warmth and character, while expansive windows seamlessly connect you to the waters edge. The open-concept main floor features a chefs kitchen with custom walnut cabinetry, granite countertops, and a natural flow into the dining area ideal for hosting family and friends. A spacious front entry with a walk-in closet adds everyday convenience, while the living room steals the show with its dramatic stone fireplace and built-in wood lift from the basement. Step outside to one of two expansive decks or enjoy your morning coffee in the sunroom overlooking the lake. Upstairs, the private primary suite offers a spa-like en suite with his-and-her sinks and access to its own sunroom retreat. The main floor also includes a second bedroom, a 4-piece bath, and a handy 2-piece powder room.The finished walkout basement provides even more space, including a large rec room with lake views, a third bedroom, a 3-piece bath, and two oversized storage rooms. An attached garage offers all-season comfort, while a full-home Generac generator ensures peace of mind in any weather. Located just 5 minutes to Westport, 47 minutes to Kingston, 1.25 hours to Ottawa, and 3 hours to Toronto, this is a rare opportunity to own a true waterfront gem in an unbeatable location. (id:47351)
1018 Winterspring Ridge
Ottawa, Ontario
Welcome to this stunning Gainsborough model 4 + 1 bedroom,4 bathroom family home in the heart of Orleans just steps from parks,playgrounds, scenic walking paths, top-rated schools, and more!Beautifully upgraded throughout, the home features gleaming hardwood floors,elegant crown moulding,, pot lighting, and a layout designed for both comfortable living and effortless entertaining.The main floor offers aspacious family room with a cozy gas fireplace, and a gourmet kitchen complete with a coffered ceiling, granite countertops, SS.Appliancesstone backsplash, island seating, and a sleek wall-mounted range hood.Upstairs, a curved hardwood staircase leads to four generously sizedbedrooms, a convenient laundry room, and a luxurious primary suite with a walk-in closet and spa-like ensuite featuring double sinks, a soakertub, and a separate shower.The fully finished lower level is perfect for movie nights and family fun, with dedicated home theatre and recreationareas.Step outside to a private, fully fenced backyard with a large deck and above-ground heated pool ideal for summer gatherings or peacefulevenings.200-amp upgraded, freshly painted main floor, and a stone wall around the fireplace, above ground heated pool. (id:47351)
51 Charkay Street
Ottawa, Ontario
A Storybook Cape Cod to Call Home. From the moment you arrive, this Cape Cod storybook charm captures your heart with its charming curb appeal. Much larger than it looks thanks to the back addition. Classic dormers, a welcoming front porch, and mature gardens set the stage for a home filled with warmth, light, and lasting memories. Step inside and discover how thoughtful design meets modern living. The spacious rear addition creates a bright, open-concept heart of the home where the family room, dining area, and kitchen flow together seamlessly. Sunlight pours through oversized picture windows, framing peaceful views of the tree-lined backyard. Morning coffee on the 13' x 20' deck feels like a private retreat, while summer evenings invite barbecues and laughter with friends. Upstairs, four inviting and generously sized bedrooms offer comfort for everyone. The primary suite is a serene escape with a beautifully updated 4-piece ensuite. Secondary bedrooms feature charming Cape Cod window alcoves, perfect for childhood imaginations, while the renovated main bath adds a touch of luxury. With a new roof, windows, furnace, A/C, and eavestrough all replaced in the last two years, this home offers beauty you can trust. Freshly painted throughout, it's truly move-in ready. The fully finished basement, complete with bath/laundry combo, is perfect for a home office, media room, or fun kids' playroom. Located in the quiet, established neighbourhood of Parkwood Hills, you'll enjoy the ease of a 91 walk score, schools, parks, shops, and services just steps away. Public transit and Highway 417 are minutes from your door, keeping everything you need within easy reach. More than just a house, this is a place to grow, gather, and create the moments that matter most. A forever home in every sense. Book your showing today, homes like this in Parkwood Hills don't come along very often! (id:47351)
1484 Cobe Terrace
Ottawa, Ontario
Welcome to this stunning, expansive bungalow, originally the builder's model home, offering a spacious, thoughtfully designed layout, adjacent to parkland. Step inside and you're greeted by an oversized foyer that opens to an airy, open-concept main floor featuring 9-ft ceilings, hardwood floors, and a cathedral ceiling in the Great room. A sleek slate-tile gas fireplace anchors the space. The kitchen is a chef's dream - massive in size, with rich wood cabinetry, granite counters, tiled backsplash, crown moulding, under-cabinet lighting, and an extended centre island with seating. The main floor also includes a convenient home office tucked at the front of the house, offering views of the landscaped front yard. The primary bedroom suite is tucked in its own wing, and is a true retreat, complete with a walk-in closet and a luxurious 5-piece ensuite featuring a deep tub, custom tiled shower, and dual sinks. Two additional bedrooms sit on the opposite wing of the home, offering privacy and share a 4-piece bath. A powder room and a full laundry room with upper cabinets round out the main level. Downstairs, the professionally finished basement expands your living space with a huge rec room, games area, home gym, fourth bedroom, den/guest room, and a full bath, perfect for entertaining or multi-generational living. Outside, enjoy relaxing on the extended deck, interlock patio, hot tub, fully landscaped yard with an inground sprinkler system, and a large covered front porch to relax on summer evenings. Large shed for extra storage, Generac link, and invisible fencing to keep your pets safe. The oversized 3-car garage is fully insulated, and the mudroom entry includes a closet. Enjoy custom trim details like crown moulding, oversized baseboards, and upgraded door/window casings with stylish headers throughout the home. Every detail has been carefully curated in this one-of-a-kind, move-in-ready property. Walking trails surround the community and lead to the Rideau River. (id:47351)
533 Apollo Way
Ottawa, Ontario
If modern farmhouse is your esthetic, this is your spot. This single family home is located on a quiet street in desirable Fallingbrook, walking distance to schools, parks,shopping, rec centre and transit. Open concept foyer is both spacious and stylish, with inside garage entry and a 3 pc bath with corner shower. Formal living room at the front has a large bay window and sliding french doors for privacy- great for a dedicated kids play space, private office space or modify to a main floor guest room. It is the only carpeted area in the house- everywhere else has hardwood or tile. New contemporary kitchen is made for modern family life with beautiful cabinetry, stainless appliances,stunning quartz countertops, peninsula seating and a custom hood fan cover that would make Chip and Joanna swoon. The fabulous great room offers up wow factor while still feeling cozy- with vaulted ceilings, a stunning floor to ceiling fireplace with whitewashed brick and a bay window. Attached dining room has built in cabinetry and bench seating- along with plenty of room for even the largest dining table. Recently re-fenced, re-decked and landscaped back yard makes the most of your space with a thoughtful layout. Covered grill area on the deck right off the kitchen for your outdoor chef. Side decks offers space for seating and a bit of shade, and a grassy area at the very front keeps the dog area away from the kid yard space. Garden boxes have a built in watering system and get all day sun in the south facing yard (green thumb not included). Spacious primary bedroom has a large walk in closet with custom shelving, and offers cheater access to updated main bath with double sinks. Two additional bedrooms are both a good size so the kids won't have to fight over the bigger room. (but they probably will, because.....kids.). Unspoiled basement awaits your finishing touches- but has great built in storage/workshop areas. 24 hrs irrevocable on offers. (id:47351)
A - 177 Valley Stream Drive
Ottawa, Ontario
Incredible value-added opportunity awaits. OPEN HOUSE SUNDAY, AUGUST 17TH FROM 2-4 PM. Nestled within a private enclave in the highly sought-after neighbourhood of Leslie Park sits this impressive, recently renovated gem. Welcomed through the bright foyer, with mirrored closet doors, where gleaming hardwood floors guide you through the sunlit main living areas, adorned with expansive windows that bring in a flood of natural light. The entertainment-sized dining and living room provides direct access to the backyard, a warm fireplace with a distinctive feature wall and a custom granite hearth as its focal point, offering a perfect setting whether you're hosting a formal dinner or an intimate gathering. Contemporary-designed kitchen features modern elements throughout, seamlessly combining style and function with granite countertops, stainless steel appliances, a ceramic backsplash, undermount lighting, and sleek cabinets. The second level highlights three spacious bedrooms and updated bathrooms, including the primary bedroom with a 2-piece en-suite and a walk-in closet. Additionally, the finished lower level presents the recreation/games room with recessed lighting, laminate floors, a laundry room, and a generous storage area. Over $100,000 spent on recent updates including; new maple hardwood on M/L, stairs & landing, large-format tiles, and laminate (20-22), kitchen (20), painted (20-2025), recessed lighting (20-22), bathrooms (21), appliances (20-25) Trane furnace & AC (22), basement (22), driveway repaved (25), electrical & plumbing. Condo fees include snow removal of driveway & walkway, grass cutting, window cleaning, chimney & gutter cleaning. Wonderful close-knit community close to shopping, schools, public transportation, Algonquin College, Queensway Carleton Hospital, indoor & outdoor recreation facilities, including many parks, Nepean Sportsplex, Graham Creek trails, and Bruce Pit. Full upgrade list in attachments (id:47351)
288 Billrian Crescent
Ottawa, Ontario
Welcome to this exceptional 2023-built end-unit townhome, where modern design meets everyday comfort in one of Kanata's most desirable neighborhoods. Featuring 3 spacious bedrooms, 3.5 bathrooms, and a fully finished basement, this turnkey home is loaded with thoughtful upgrades and smart technology throughout. The main level boasts a bright, open-concept layout with premium floors, an elegant electric fireplace, and defined spaces for dining and casual living. The upgraded kitchen is a showstopper complete with quartz countertops, stylish backsplash, extended cabinetry, and stainless steel appliances, perfect for both everyday meals and entertaining. Upstairs, the primary retreat includes his-and-her closets and a luxurious 4-piece ensuite with a soaker tub and glass shower. Two additional bedrooms, a full bath, and second-floor laundry add to the homes practical layout. The fully finished basement offers a large rec room and full 3-piece bathroom ideal for a guest suite, gym, or home office. Smart features include a keyless front door, motion-activated hallway lights, and remote-controlled ceiling fans in every bedroom. Major components including the roof, windows, and furnace were installed in 2023, with the air conditioning upgraded in 2024 for added comfort and peace of mind. Conveniently located just minutes from top schools, parks, shopping, Tanger Outlets, Costco, and Kanata's Tech Park. A perfect blend of style, function, and location! (id:47351)
2459 Esprit Drive
Ottawa, Ontario
Nestled in the heart of Orléans, this exquisite single-family home is a perfect blend of luxury, comfort, and convenience, meticulously maintained to surpass even model-home standards. The main level features a versatile office/den or spare bedroom, while gleaming hardwood floors flow seamlessly throughout the main and upper levels, complemented by a stylish hardwood staircase. The gourmet kitchen boasts ample cabinetry, sleek stone countertops, and premium stainless steel appliances, ideal for both everyday living and entertaining. The finished lower level presents a dynamic space for a home office, recreation room, or fitness area, complete with a convenient three-piece bathroom. Enjoy ultimate privacy with no rear neighbors, backing onto tranquil greenspace, along with an extended interlock driveway accommodating three vehicles. Situated in a prime location, this home is steps from top-rated schools, OC Transpo routes, shopping at Place dOrléans, gourmet grocers like Farm Boy and Loblaws, and scenic parks such as Petrie Island. Turnkey and impeccably presented, a rare opportunity to own a sophisticated retreat in one of Orléans most desirable neighborhoods. (id:47351)
870 Concession 1 Road
Alfred And Plantagenet, Ontario
Are you ready to leave the hustle and bustle of the city behind and settle for the peace, tranquility and freedom of rural living? Maybe, you're ready for that small home with the big potential? This 900 square foot, two-bedroom, 1 full bathroom updated bungalow is all you want and everything you need. Big enough to stretch your legs and live comfortably, and small enough to allow you to spend your time doing what's important to you. You are within an hour's distance from Ottawa, and a 3-minute walk to the Treadwell Marina on the Ottawa river. A clean, well kept boat launch to put your kayak in the water and breath the fresh air. Imagine coming home and kicking off your shoes and hearing nothing but the birds. The kitchen has plenty of cupboards, with the mud room off the kitchen with storage galore for all your winter gear. The open concept living, dining and kitchen make entertaining a pleasure. Then step out onto the new low maintenance composite deck to enjoy your morning coffee while enjoying the view of the rolling farmers fields behind you as far as the eye can see. The sunrises and sunsets will take your breath away every time. On the Left of the property, you have an insulated, heated and recently renovated hobby shop and home office with all new windows, flooring and brand-new propane fireplace. Just add plumbing, and you have the potential for a separate 1-bedroom studio/ in-law apt. Across the yard, behind the house, you have a single car garage that has been turned into a heated, insulated workshop with (full width) storage room at the back, and new roof Oct. 2024. Do you want to be independent and grow your food and farm your own chickens? This country gem is all you need! (id:47351)
B - 314 Mona Avenue
Ottawa, Ontario
Newly built, one bedroom, one bath. Spacious with vinyl laminate flooring, SS appliances in the kitchen, roller blinds on most of the windows and stacked washer and dryer in the bathroom. Tenant to pay all utilities. Rental Application, Full Credit Report, Work History with proof of income, previous Landlord contact information and Schedule B to accompany the Agreement to Lease. 24 hours irrevocable on all offers. NOTE: Living/Dining/Kitchen one large open space. Photos are from similar unit that show reverse floor plan. (id:47351)







