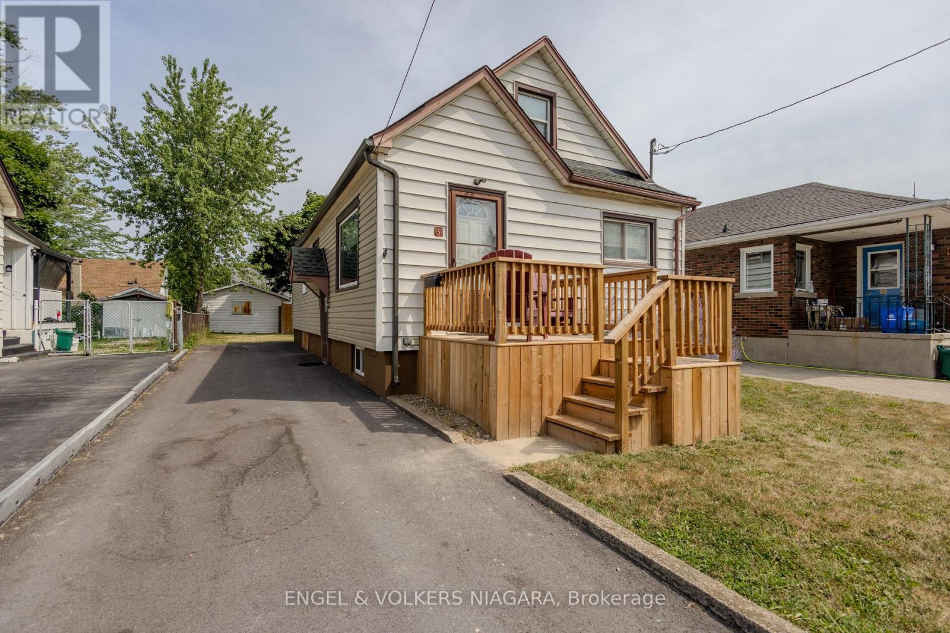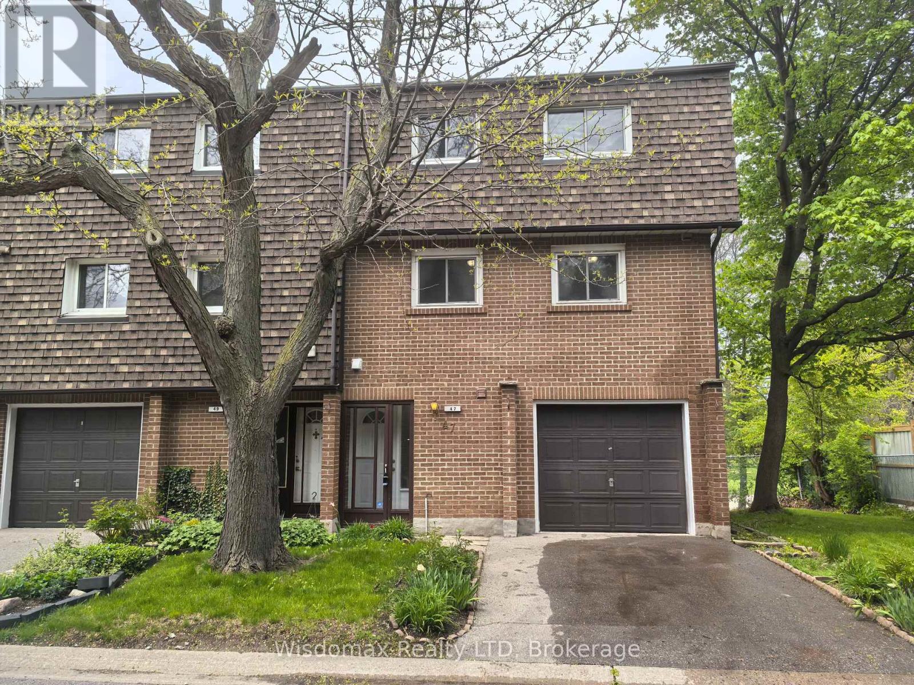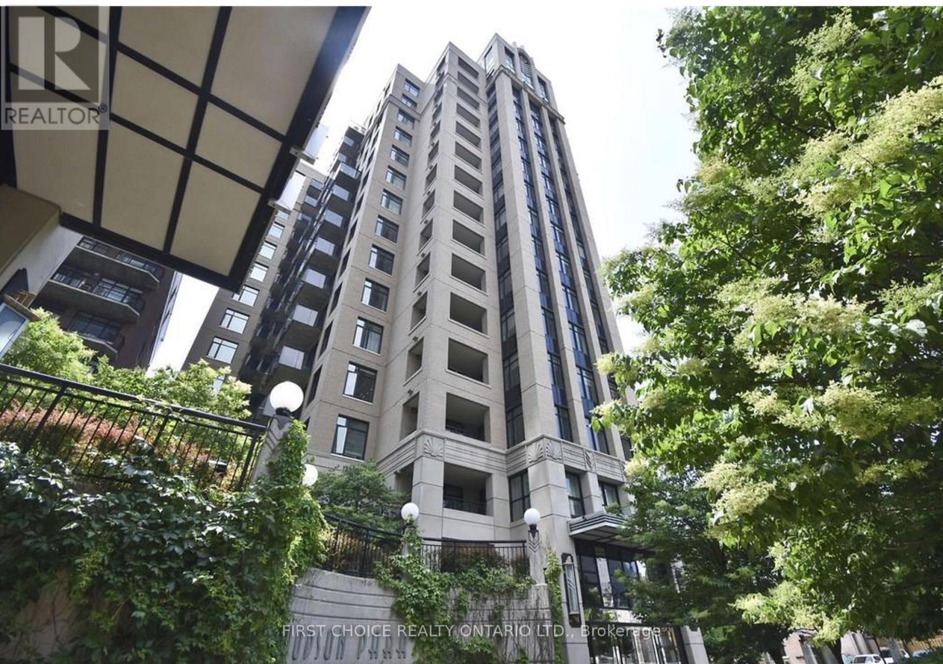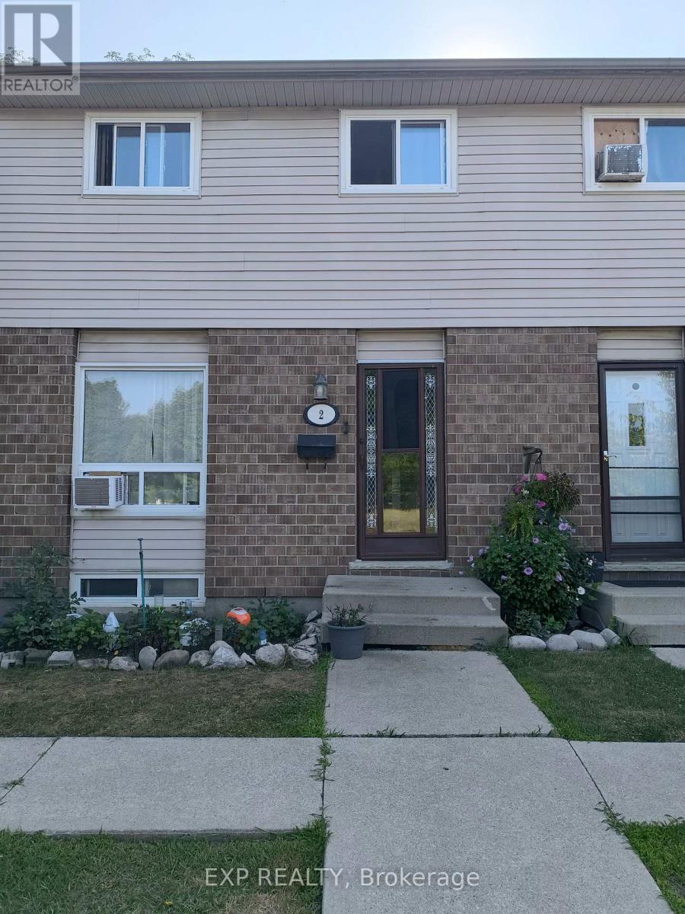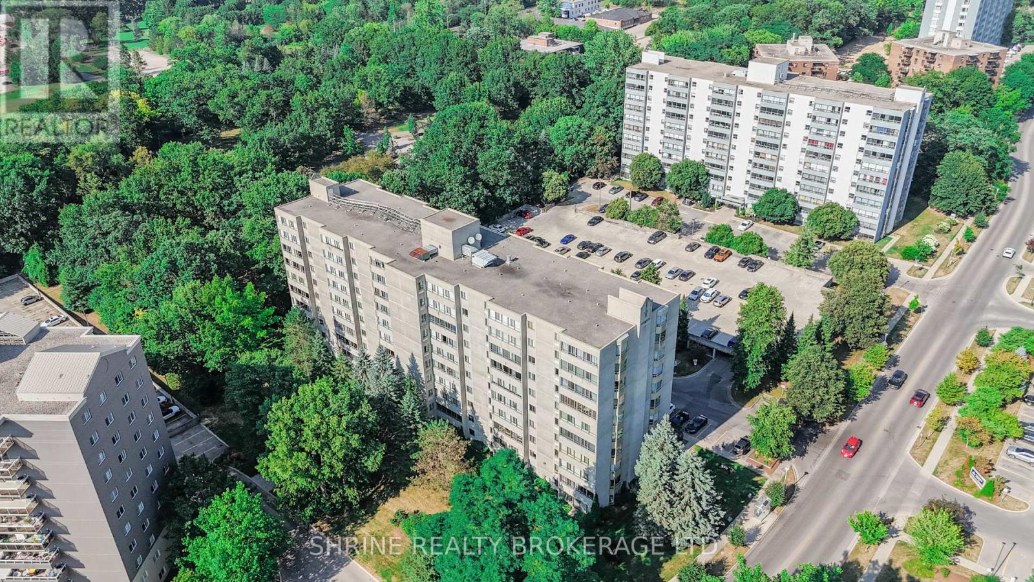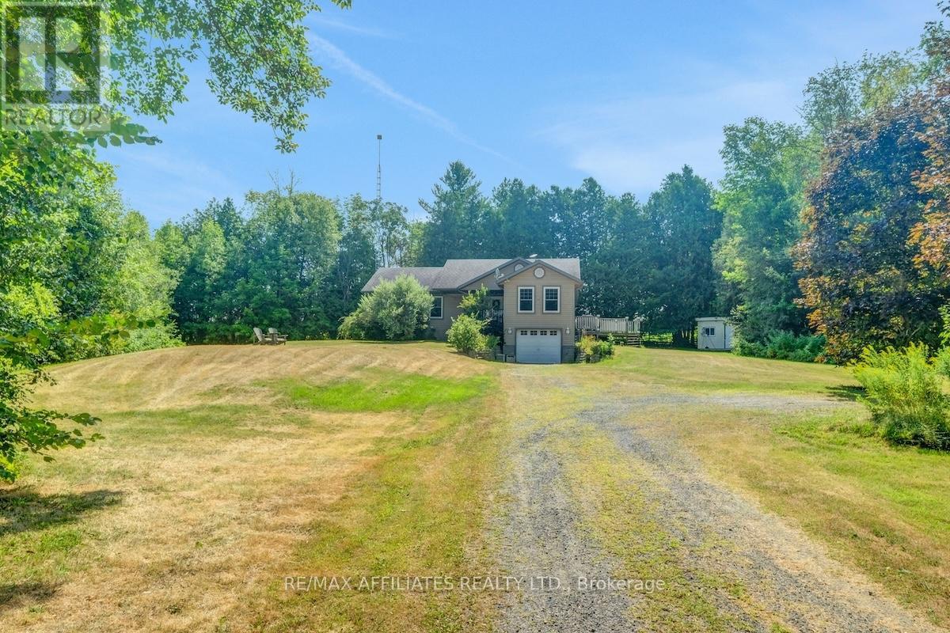111 Warbler Dr
Manitouwadge, Ontario
Nature, Charm & Affordability – All in One Package! Nestled right in the heart of the Boreal Forest, this well-loved bungalow offers the perfect blend of comfort, convenience, and outdoor adventure. Whether you’re a first-time buyer ready to put down roots or a retiree looking for a peaceful retreat, this home is a winning choice. Step inside to find a bright eat-in kitchen, a full 4-piece bath, and a spacious primary bedroom with patio doors opening onto your deck—perfect for morning coffee or evening sunsets. A second bedroom offers flexibility for guests, a home office, or craft space. The lower level is a blank canvas, ready for your personal touch, and comes with a dedicated storage room, laundry area, and utility sink. Outside, the oversized garage gives you room for your vehicle, toys, and a workshop, plus extra storage space. Need more? There’s also a rear storage shed! Almost fully fenced, the large yard is ideal for kids, pets, or that dream garden. Just add gates and it’s ready to go! And the best part? The Warbler Trail is literally at your doorstep—walk, bike, or snowshoe right from home. Located in a friendly neighbourhood in the vibrant community of Manitouwadge, you’ll enjoy small-town charm, a welcoming spirit, and access to world-class fishing and hunting in the pristine wilderness. Affordable. Move-in ready. Surrounded by nature. Your new life starts here! Visit www.century21superior.com for more info and pics. (id:47351)
146 Whittington Drive
Ancaster, Ontario
LARGE CORNER LOT! Absolute show stopper situated in the highly sought after Meadowlands of Ancaster, only 5 years old, this Rosehaven home offers near 2,800 sqft of thoughtfully designed living space with 4 bedrooms and 4 bathrooms. The open-concept layout features distinct living, dining, and family rooms, all enhanced by pot lights, rich hardwood flooring, and expansive windows that bring in an abundance of natural light. Two bedrooms boast their own private ensuites, while the other two share a semi-ensuite, providing both comfort and convenience. Over $175,000 in builder upgrades highlight the exceptional craftsmanship and upscale finishes throughout the home. The unfinished basement presents endless possibilities for additional living space. Perfectly situated near Tiffany Hills Elementary School, parks, and essential amenities, this home blends style and functionality in a prime location. Whether you're looking for luxury, space, or convenience, this home has it all. Don't miss out, schedule your private viewing today! (id:47351)
701 Brighton Avenue Unit# 1
Hamilton, Ontario
Spacious, bright and newly renovated main level unit in a well maintained, conveniently located home in Hamilton's East End. Offers 2 large bedrooms, separate dining room, large, sun filled living room and plenty of parking out back. 2 parking spots included in rent, garage and additional parking negotiable. This is a LEGAL two family home, and everything is done to spec to keep you and your family safe and comfortable! Call today! (id:47351)
137 Harbour View Street
Ottawa, Ontario
This spacious 3 bed/3.5 bath popular Minto Helmsley model End unit has Home Office on the main floor and full bathroom on the basement. Main floor offers open concept Living room with gas fireplace, Kitchen with large eating area, home office and powder room. Kitchen offers lots of modern cabinets, stainless steel appliances. Gleaming hardwood floor throughout living room, and tile on kitchen and hallway. The second floor offers spacious primary bedroom with walk-in closet, 3-piece ensuite, and two good size bedrooms and 3-piece main bathroom. Finished basement with large family room, 3-piece bathroom, laundry room and lot of storage in the unfinished area. Walking distance to park, public transportation and schools. Fenced yard with a deck. Picture were taken before previous tenant moves in. (id:47351)
1033 Pampero Crescent
Ottawa, Ontario
Welcome to this beautiful 3-bedroom end-unit townhome in a fantastic family-friendly location. Bright and airy, the main floor features beautiful hardwood flooring, large windows, and a cozy gas fireplace. The stylish kitchen offers granite counters, maple cabinetry, a breakfast bar, and plenty of cupboards and counter space - perfect for both everyday living and entertaining. Upstairs, you'll find three spacious bedrooms, including a primary suite with a walk-in closet and a stunning, chic ensuite, plus a beautifully updated main bath - both renovated in 2024 with stone countertops and sleek finishes. Laundry is conveniently located on this level. The finished lower level boasts pot lights throughout, durable vinyl flooring, a generous rec room, and a perfect office nook, along with plenty of storage. Outside, the oversized fenced yard with no direct rear neighbours offers a deck, greenspace, a stone retaining wall, and a stone patio with a seasonal above-ground pool - easy to set up for summer fun and store away when not in use. Updates include an interlock walkway expanding the driveway (2023) and a roof with 50-year shingles (2018). Just minutes from shopping, schools, parks, splash pads, the Canadian Tire Centre, and quick highway access - this home truly has it all! (id:47351)
6 Rogers Street
Jarvis, Ontario
Discover this stunning 1,130 sq.ft. 2-car garage bungalow nestled in the picturesque Jarvis Meadows, a premier development by EMM Homes. Perfectly designed for first-time homebuyers or those seeking to downsize, this 2-bedroom, 2-bathroom, 2-car model offers the ideal blend of comfort and style. The thoughtfully crafted layout features generously sized bedrooms with optimal separation for privacy, along with beautifully designed 3-piece and 4-piece bathrooms. The open-concept living area seamlessly connects the dinette, kitchen, and great room, creating an inviting space for both relaxation and entertaining.. Premium finishes throughout include luxury vinyl, a sophisticated brick and siding façade, and a designer kitchen complete with sleek quartz countertops and added pantry. The home also offers a convenient rough-in for a 3-piece bathroom in the basement, ready for future customization. Act now and with time still left to choose colours, finishes and any additions you need to make this home yours. Are you ready to make the move? Contact the listing agent today to view the model home. (id:47351)
54 Bayshore Road
Brighton, Ontario
Welcome to this stunning executive home perfectly positioned on the shores of picturesque Presqu'ile Bay. This elegant 3-bedroom, 3-bathroom home offers an unparalleled blend of luxury, comfort, and scenic beauty. Step inside to discover a thoughtfully designed layout featuring oversized windows and patio doors that flood the space with natural light and showcase breathtaking, uninterrupted, panoramic views of the bay. The main floor boasts gleaming hardwood floors throughout, a spacious open-concept living and dining area, and a gourmet kitchen complete with a large pantry perfect for the home chef. Convenience meets style with a main-floor laundry room off of the oversize single car garage, ideal for everyday ease. The main floor primary suite offers a peaceful retreat with stunning water views and a light and airy ensuite bathroom. In the lower level, both additional bedrooms are generously sized, providing comfort and flexibility for family or guests. An oversized rec room downstairs, can continue to be used as office space, or reconfigured to suit your needs. As a bonus, there's a loft area perfect for quiet times with amazing views. Outside, enjoy meticulously landscaped grounds with a full irrigation system, ensuring beauty and ease of maintenance year-round. Whether you're entertaining on the expansive deck or simply enjoying a quiet morning coffee while watching the sunrise over the bay, this home delivers a lifestyle of tranquility and sophistication. Don't miss your chance to own this exceptional waterfront property where luxury meets natural beauty. (id:47351)
61 Hamilton Street E
St. Catharines, Ontario
Great St.Catharines location, close to transit, GO Train, parks, schools, trails and shopping. This is a prime location for all your needs. The 1 1/2 story home is well-maintained with a beautiful chef's kitchen. 3 bedrooms, 2 bathrooms, and a finished basement. This move-in-ready home comes with all appliances.Easy to show, with a flexible possession date. (id:47351)
Hs47 - 3100 Kingston Road
Toronto, Ontario
Welcome to Unit 47, 3100 Kingston Road: A Spacious Townhome in Desirable Cliffcrest. This absolutely move-in-ready townhome is tucked away in a quiet, well-maintained enclave in the sought-after Cliffcrest neighbourhood of South Scarborough. Set just off Kingston Road, this bright and spacious multi-level home offers the perfect blend of comfort, convenience, and value, ideal for first-time buyers or families in need of generous living space. Inside, you'll find oversized principal rooms, soaring ceilings, and an abundance of natural light throughout. The sun-drenched living room on the second level features dramatic cathedral-style ceilings and a cozy fireplace perfect for relaxing or entertaining. Overlooking the living area is a spacious dining room with a unique open-concept layout, leading into a large eat-in kitchen with two windows and a combined laundry area. The upper level boasts a massive primary bedroom with ample space for a king-size bed and a separate sitting area or workspace. Two additional well-sized bedrooms, each with closets, are serviced by a clean and functional 3-piece bathroom. A convenient main-floor powder room and a finished basement recreation/playroom enhance the home's versatile, family-friendly design. This property also includes a built-in garage with an additional driveway parking spot, plus access to visitor parking within the complex. Surrounded by mature trees and green space, this townhome offers peaceful living just steps from transit, parks, and top-rated schools, including H.A. Halbert Junior, Bliss Carman Senior, and R.H. King Academy. Commuters will appreciate the proximity to GO stations and direct TTC access to Warden Subway Station. It's also just a short stroll to shopping, banking, coffee shops, and other essential amenities. Don't miss this fantastic opportunity to own a beautiful home in a prime location at an affordable price! (id:47351)
133 Wentworth Street N
Hamilton, Ontario
Some homes just feel right the moment you step inside. This is one of them. Tucked into the heart of the sought-after, family-friendly Lansdale neighborhood—just minutes from the downtown core—this home doesn’t just check boxes, it tells a story of style, comfort, and thoughtful design. From the moment you enter, you’re greeted by rich, premium luxury plank flooring and a fresh, modern vibe. Every corner of this home has been meticulously reimagined with timeless finishes and smart upgrades. The main floor features a brand-new powder room for added convenience, while the custom kitchen steals the show with gleaming quartz countertops, a bold designer backsplash, stainless steel appliances, and storage that doesn’t quit. Upstairs, the fully renovated 3-piece bathroom feels more like a spa than a home—perfect for unwinding after a long day. Pot lights and modern fixtures bring a sleek ambiance, while new windows and exterior doors add both style and energy efficiency. Fresh designer paint ties it all together with a crisp, welcoming look. Slide open the back door and step into your private backyard retreat. Whether you’re sipping coffee at sunrise or hosting friends under the stars, the 139-foot-deep yard gives you all the space you need to stretch out, entertain, or let the kids and pets roam free. And there’s more: the separate basement entrance leads to a fully finished space with a full bathroom—ideal for guests, an in-law suite, or even potential income. This isn’t just a house. It’s the one. Let’s make it yours. (id:47351)
31 Limnos Lane
Ottawa, Ontario
Beautiful, bright and spacious 3-storey end unit townhome in the Fairwinds community. This immaculate home contains lots of upgrades, including quartz countertops throughout, hardwood stairs and features a home office on the main level, a kitchen, family room, dining room, living room and powder room on the 2nd level with three bedrooms and two bathrooms on the third level. One of the bathrooms is an upgraded ensuite, which includes a walk in shower. The master bedroom also has a walk in closet. The home fronts onto a park area with playgrounds. Just minutes from the Canadian Tire Centre, 417, shops, restaurants and much more. Ideal for young family or professional couple. (id:47351)
609 - 245 Kent Street
Ottawa, Ontario
Amazing corner suite in one of the most desirable condos in Ottawa. Rarely offered on the market, this spacious (1373 sqft, as per builder plan) 2 bedrooms 2 bathrooms open concept apartment is a true design gem. Hardwood floors throughout, large windows, ergonomic kitchen with high end appliances (fully renovated in 2020), luxurious bathrooms, spacious bedrooms, balcony and breathtaking views - this unit has it all. Coupled with an amazing location, fantastic amenities, parking spot, oversized locker and magazine worthy lobby area, makes this unit a must have for someone looking to enjoy the vibrant city life without compromising on living space. Really a rare find. (id:47351)
2 - 311 Vesta Road
London East, Ontario
Well-maintained 3-bedroom, 3-bathroom townhome in a quiet, family-friendly area, featuring carpet-free living with laminate flooring (2023) and a refreshed kitchen with new stove, dishwasher, and fridge (2024). Bright main floor with spacious living/dining, finished basement with large rec room, 3-pc bath, and laundry. Ideally located near Fanshawe College, Western University, Masonville Mall, schools, parks, and public transit, with easy access to shopping plazas and bus stops. Private parking is right at your doorstep, plus ample visitor parking. Perfect for first-time buyers, families, or investors. Move-in readyschedule your private viewing today! (id:47351)
207 - 570 Proudfoot Lane
London North, Ontario
Welcome to this bright and stylish apartment condo, perfectly located in a quiet, established neighbourhood near schools, parks, restaurants, entertainment, and transit. Large windows fill the open-concept living, dining, and office areas with natural light. This pet-friendly building offers extra parking for residents and guests, plus the convenience of in-suite laundry. Well-maintained and ready to move in, with stove, fridge, washer, and dryer included for a true move-in-ready experience. Walking distance to Costco, Cherry Hill Mall, and all major stores near the Oxford & Wonderland intersection. Just 10 minutes to Western University and downtown London, 15 minutes to Fanshawe College, and close to bus routes, schools, community centre, public library, and parks. Low monthly fees of just $247 make this an affordable and attractive choice for homeowners. With its prime location, modern features, and thoughtful amenities, this is the perfect place to call home. ***Some of the pictures are from virtual staging*** (id:47351)
10 Esplanade Lane Unit# 101
Grimsby, Ontario
Bright & Clean - this Stunning 1 Bedroom +Den Comes Beautifully Furnished and Move-in ready. Nestled Along the Picturesque Shores of Lake Ontario and within the heart of Grimsby Village, this Modern Ground Floor Waterfront Property offers a Rare Opportunity to experience Luxury Living in the heart of Grimsby. Boasting Breathtaking Views, 10 ft Ceilings, In-Suite Laundry, and Many Interior Upgrades. Tons of Natural Light throughout, as well as a Walk-out to an Oversized Terrace offering Views of the Lake. PARKING, HEAT & WATER are INCLUDED. Additional Building Amenities Include: All-Season Pet Washing Station, Outdoor Pool, Gym and Party Room. Close To Shopping, Restaurants, QEW, Hiking Trails, Beach, Wineries and many more. Come see why this Neighbourhood is one of the most Sought-after areas to Live! (id:47351)
1895 Concession 10a Road
Drummond/north Elmsley, Ontario
Tucked behind a forest and a meandering lane, lies this practical, functional and gorgeous country bungalow on 1.5+ acres. The front covered porch welcomes you inside to this 2006 built 3+1 bedroom, 2 bath home. The oversized open style kitchen, dining & living are perfect for entertaining or large families. Gleaming pine kitchen cabinetry, solid doors and trim. Hardwood and ceramic floors. 3 well balanced beds, a combined laundry & 4-piece bath, and pantry/storage closets everywhere, complete the main level. The lower level hosts a bedroom, huge games room, (pool table included) a Den (currently a large walk-in closet) and an additional storage room. Well laid out for busy families, with in-law suite capability. Room for everyone, room for toys and room to grow. Boat launches - 2 mins to Mississippi River & 5 mins to lake. Peaceful and offering a wonderful balance of indoor and outdoor living. (id:47351)
244 Fergus Crescent
Ottawa, Ontario
NO REAR NEIGHBOURS. PIE-SHAPED LOT. NO CARPET THROUGHOUT. Welcome to 244 Fergus Crescent, a beautiful semi-detached home in the heart of Barrhaven offering rare privacy and extra outdoor space. The inviting front porch opens to a spacious foyer with a powder room and a mudroom with direct garage access. The bright main floor features 9-foot ceilings, hardwood flooring, and a modern kitchen with quartz countertops, stainless steel appliances, and a generous open-concept dining and living area. Upstairs, an elegant open staircase leads to four spacious bedrooms, including a primary suite with a walk-in closet and 4-piece ensuite with a standing shower, while a second full bathroom serves the additional bedrooms. The fully finished basement boasts a large recreation room and a full bathroom, ideal for a home office, gym, or guest suite. The pie-shaped fully fenced backyard is perfect for gatherings or relaxing outdoors, and the location is unbeatable - just minutes from Costco Plaza, the Amazon warehouse, Barrhaven Marketplace, schools, parks, and Highway 416. (id:47351)
335 Les Emmerson Drive
Ottawa, Ontario
Welcome to this bright and beautifully upgraded 4-bedroom, 2.5-bathroom home in one of Barrhaven's most sought-after communities, featuring over $10,000 in modern upgrades. As you step inside, you're greeted by a welcoming foyer with a spacious closet. The main floor boasts 9-foot smooth ceilings, laminate flooring, and large windows that fill the space with natural light. The kitchen shines with quartz countertops, soft-close cabinets, a sleek upgraded backsplash, stainless steel appliances, and a beautiful, functional island perfect for everyday living.The kitchen has a walkout to the backyard, ideal for indoor-outdoor entertaining, relaxing, or hosting gatherings. A powder room next to the garage door adds to your convenience.On the second level, the generous master bedroom features an ensuite and a large walk-in-closet. There are also three additional bedrooms and a full bathroom.Downstairs, you are welcomed by a finished basement game room, offering added space and flexibility. The unfinished portion of the basement includes the washer/dryer and hot water equipment.Located in a desirable community, you'll enjoy easy access to schools, transit, parks, shopping,restaurants, and more. This energy-efficient house is designed for the future, with all the features you could need, and it is not to be missed! (id:47351)
706 Beatrice Drive
Ottawa, Ontario
Spacious and sun-filled 3-bedroom, 2.5-bath home in a prime Barrhaven location!! Featuring hardwood floors, 9ft ceilings, and a dramatic two-storey living room with oversized windows. Bright, functional kitchen with great flow to open living spaces ideal for entertaining. Includes a formal dining room, cozy family room with gas fireplace, and main floor laundry/mudroom. Primary suite offers a walk-in closet and relaxing ensuite with soaker tub. Fully fenced backyard with shed. Steps to schools, parks, shopping & transit! (id:47351)
389 Thomas Street
Carleton Place, Ontario
This solid bungalow on a desirable corner lot in Carleton Place is fully developed with an in-law suite in the lower level offering flexibility for investors, multi-generational families, or owner-occupiers looking for a mortgage helper. The updated top floor has it's own entrance & driveway, featuring 3 beds/1 bath, a corner gas fireplace in the living room and stackable washer/dryer. Current tenants pay $1,670.66/month all-inclusive, providing steady income from day one. The self-contained lower level offers 1 bed + den, 4pc bath, it's own laundry, a separate entrance & driveway & will be vacant by October 1, 2025, allowing you to choose your own tenants and set your rent (estimated at $1,600/month). Enjoy a 5% cap rate based on projected income. The corner lot provides space privacy with each unit having their own deck, driveway, and private fenced yard. Carleton Place is one of Eastern Ontario's fastest-growing communities, known for its charming small-town atmosphere, strong economy, and easy access to Ottawa. Just 26 minutes to Kanata and under 45 minutes to downtown Ottawa, its a prime choice for commuters seeking more space and affordability without sacrificing amenities including grocery stores, big-box retailers, boutique shops, restaurants & recreational facilities. A vibrant historic downtown along the Mississippi River attracts residents & visitors alike with cafes, galleries & seasonal events. With rapid population growth and limited rental supply, there is a strong rental demand and competitive market rents. Infrastructure improvements, new housing developments, and expanding services continue to enhance property values. For families, the community offers quality schools, parks, trails, and waterfront activities. Whether you're seeking a stable rental investment or a home in a growing, commuter-friendly town, Carleton Place delivers a balance of lifestyle and opportunity. Recent fire code inspection & expenses on file. Call to book your showing today! (id:47351)
389 Thomas Street
Carleton Place, Ontario
This solid bungalow on a desirable corner lot in Carleton Place is fully developed with an in-law suite in the lower level offering flexibility for investors, multi-generational families, or owner-occupiers looking for a mortgage helper. The updated top floor has it's own entrance & driveway, featuring 3 beds/1 bath, a corner gas fireplace in the living room and stackable washer/dryer. Current tenants pay $1,670.66/month all-inclusive, providing steady income from day one. The self-contained lower level offers 1 bed + den, 4pc bath, it's own laundry, a separate entrance & driveway & will be vacant by October 1, 2025, allowing you to choose your own tenants and set your rent (estimated at $1,600/month). Enjoy a 5% cap rate based on projected income. The corner lot provides space privacy with each unit having their own deck, driveway, and private fenced yard. Carleton Place is one of Eastern Ontario's fastest-growing communities, known for its charming small-town atmosphere, strong economy, and easy access to Ottawa. Just 26 minutes to Kanata and under 45 minutes to downtown Ottawa, its a prime choice for commuters seeking more space and affordability without sacrificing amenities including grocery stores, big-box retailers, boutique shops, restaurants & recreational facilities. A vibrant historic downtown along the Mississippi River attracts residents & visitors alike with cafes, galleries & seasonal events. With rapid population growth and limited rental supply, there is a strong rental demand and competitive market rents. Infrastructure improvements, new housing developments, and expanding services continue to enhance property values. For families, the community offers quality schools, parks, trails, and waterfront activities. Whether you're seeking a stable rental investment or a home in a growing, commuter-friendly town, Carleton Place delivers a balance of lifestyle and opportunity. Recent fire code inspection & expenses on file. Call to book your showing today! (id:47351)
2072 Dunollie Crescent
Ottawa, Ontario
Located in Morgans Grant, this lovely 3 bedroom, 3 bath townhome with finished lower level has exquisite decor. Open plan living & many updates from decor through to appliances, furnace & more. Move-in & enjoy the birch hardwood & tile flooring throughout the main level & soft grey paint palette. Location of this home is ideal, on a quiet street & steps to Dunollie Park & J. Donahue Public School. A short walk to high-tech, many parks, shops, rec center & bus service. Pretty front porch with new front door with inset window & black handle. Porcelain tiled foyer has an updated crystal chandelier & access to a 2 piece powder room with updated mirror & light fixture. Spacious living & dining room has recessed lighting & a tall 3 pane window allowing natural light into the room. Kitchen has an extended island, perfect for entertaining, meal preparation & storage. Features include upgraded light cabinets, subway tiled backsplash, pot drawers, tile flooring & updated high quality S/S appliances.There is also a spacious eating area with vaulted ceiling & patio door to deck & fenced backyard (no right of way). It is presently being used as a home office. Curved staircase with decorative niche & chandelier takes you to the 2nd level. Primary bedroom has upgraded birch hardwood flooring that continues into the walk-in closet, light neutral decor, a big window with views of the backyard and a 4 piece ensuite. White vanity with drawers is complemented by a chic mirror, updated light fixture, tile flooring, roman tub with tile surround & a separate shower. 2 more good-sized bedrooms, each with double windows with blinds & double closets. Main bath is close by & it has a combined tub/shower with tile surround & flooring. Finished lower level is great space for movie nights, play and an office. Lovely fenced backyard has plenty of room for gardens, play and enjoying time with family & friends. No right of way in backyard. Furnace 2025, A/C 2019. 24 hours irrevocable on all offers. (id:47351)
159 Eye Bright Crescent
Ottawa, Ontario
Move-in ready end-unit, two-level condo with low condo fees and 2 parking spots (garage + driveway!). Inside, you'll love the vaulted ceilings and natural light over the open-concept living/dining space with hardwood and tile throughout. The kitchen has a handy breakfast bar, offering easy flow for weeknights or entertaining. Completing the second level are 2 bedrooms and 1 full bath, including a primary with a walk-in closet and cheater ensuite. Outside, unwind on your sunny private balcony; great for seating and planter-box gardening. A practical mudroom with direct garage access and extra storage keeps life organized. Tucked among townhomes with a generous, open feel in a truly family-friendly pocket of Riverside South. Close to excellent schools, parks, paths, recreation, shopping, cafés, trails, transit, and major routes. Warm, tastefully decorated, and ready when you are. A fantastic opportunity for first-time buyers, downsizers, or investors! (id:47351)
30 Bennett Street
Edwardsburgh/cardinal, Ontario
This 1949 Boyd Block Mission-style home sits on a large corner lot right on the edge of the growing town of Spencerville & its packed with potential. Whether you're dreaming of a stunning 4K+ sq ft single-family home or a multi-unit income property (zoning allows); this could be the blank canvas you've been looking for. Lets be clear this place is not move-in ready. It's being sold "as is", & it needs major work (a healthy budget and a creative eye). But the bones are there: original character, oversized windows, charming arched woodwork, & original sunroom! The massive addition already includes a large kitchen, a finished primary bedroom on the main level with a luxury-sized 5pc ensuite, custom walk-in closet, and patio doors to the backyard. Above the primary is a bonus room great for a games room, or home office; this space leads to what could be an amazing theatre room, studio or inlaw suite w/separate exterior entry door in place above the garage.Staircase to the original home leads to a family room & 3 bedrooms sharing a new 4pc. bath.The original arches were untouched and there is new flooring! The main level walls were opened with framing in place for a main floor laundry room & walk in pantry. You can really see the structure and envision your own layout whether thats multiple units or one showstopper home.The area is up-and-coming, with great potential for growth in value.Yes, its being sold as is. Yes, it needs work, but the structure, square footage, and zoning make this a rare find. The fenced in yard includes a dog run, and the large corner lot is prime: highway exit right there makes commuting to both Ottawa & Kingston easy! The village may be considered small but it has all the local amenities within walking distance - everything you need without leaving town! The attention grabbing red roof & arched front door combined with your vision will undoubtedly make this property the gem of the town!! (id:47351)







