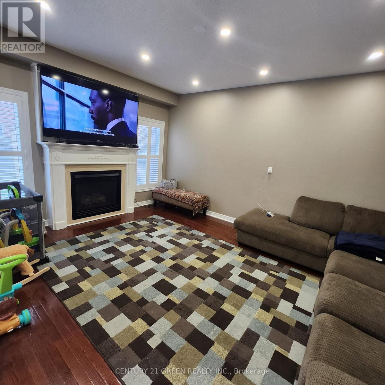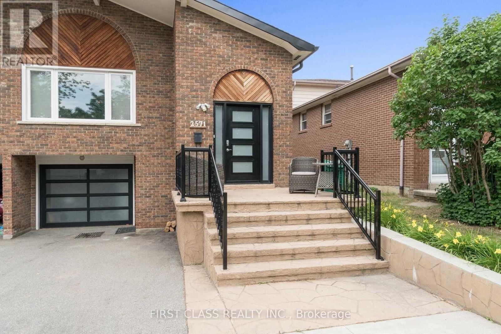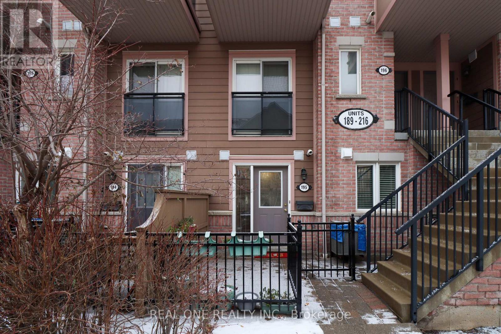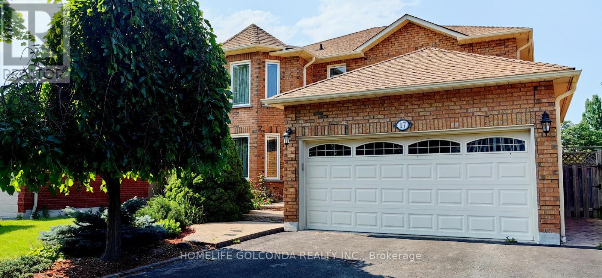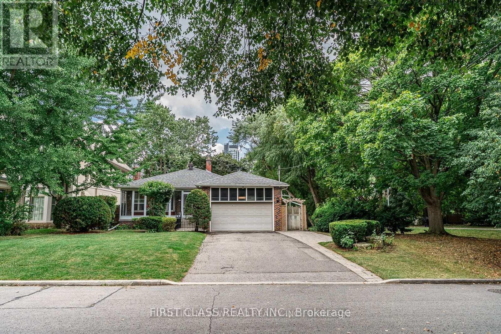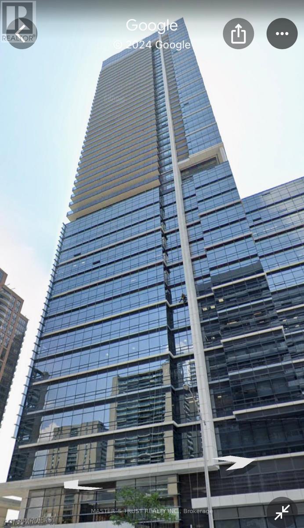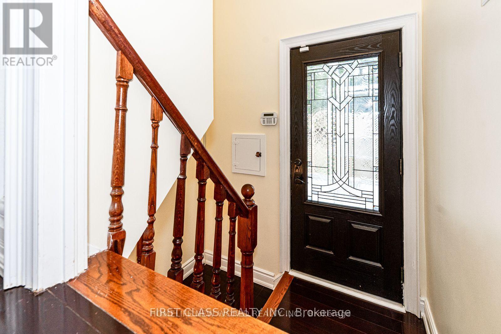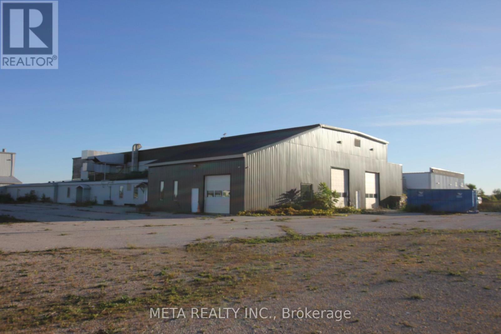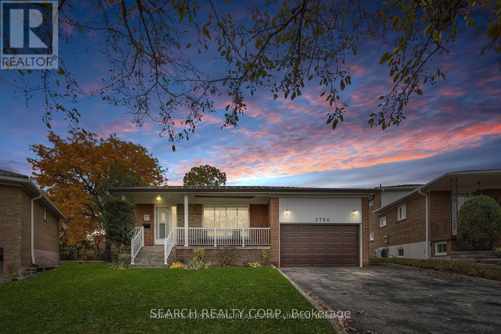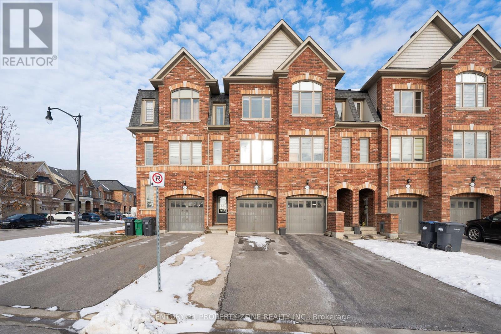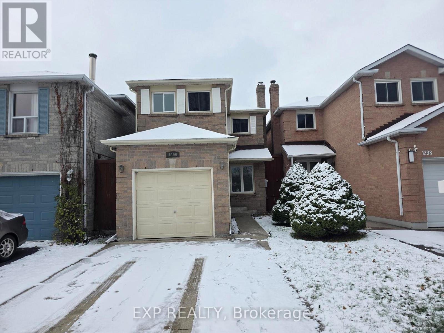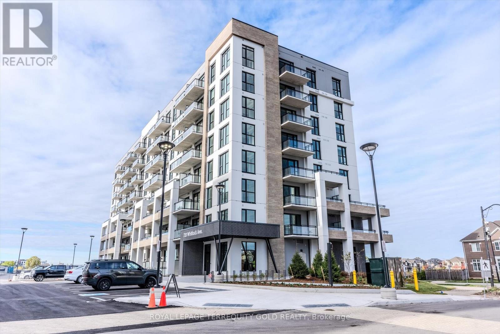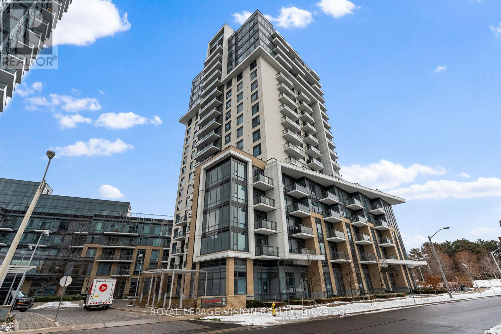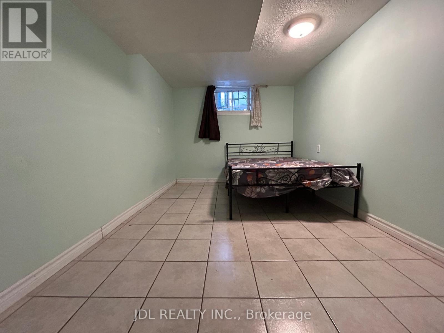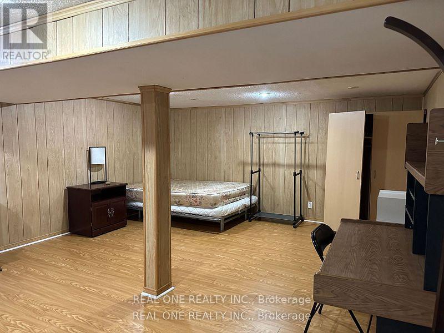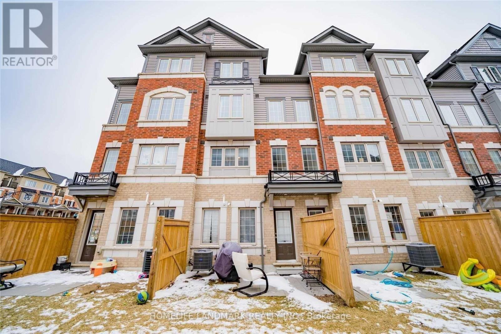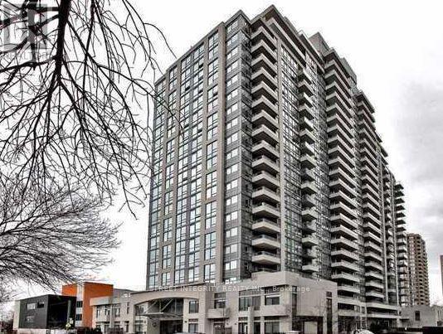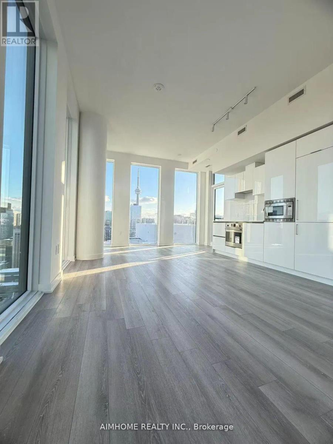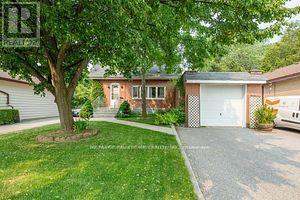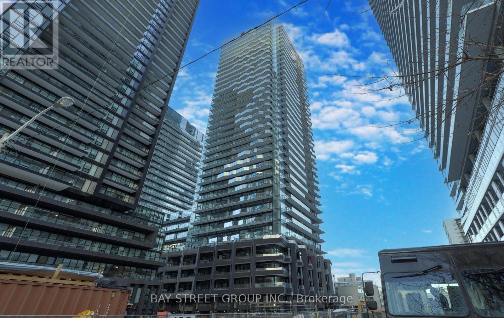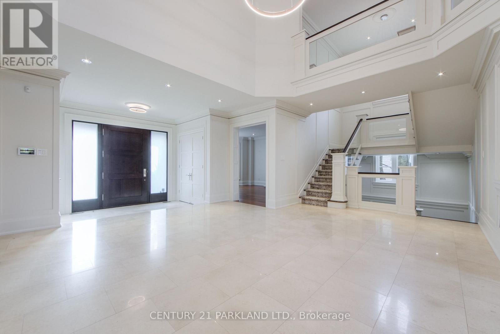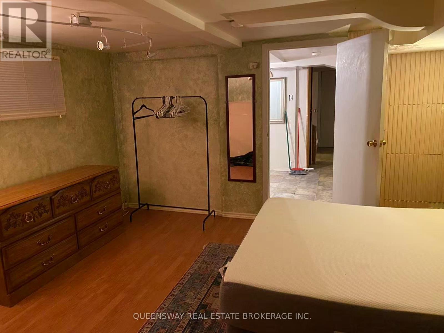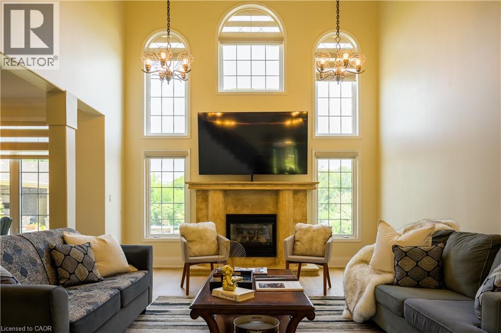11 Game Creek Crescent
Brampton, Ontario
Stunning 2,800 sq.ft. Remmington-built home on a 45 ft lot! Featuring a soaring 18 ft grand foyer, 9 ft main-floor ceilings, and dark oak staircase that creates an elegant first impression. The upgraded kitchen offers tall uppers with crown moulding, valance, under/over-cabinet lighting, and high-end stainless steel appliances. All 5 bedrooms are spacious, with two sharing a Jack & Jill bath, and the large second bedroom includes a private balcony. A beautiful, well-designed home perfect for modern family living. (id:47351)
Bsm - 2571 Palisander Avenue
Mississauga, Ontario
Fully Renovated Lower Level Suite. Kitchen, Backsplash, Appliances, Wood Flooring Bedrooms, Washroom.1 Parking Space. In Suite Laundry. Separate Entrance. Close To All Transportation (Buses, Highways, Go Train), Close To Schools And Shopping. (id:47351)
195 - 4975 Southampton Drive
Mississauga, Ontario
Located Within The Highly Coveted Churchill Meadows Community, This Cozy 1 Bed 1 Bath Condo Townhome Is Freshly Painted With Generous Patio Space. Walking Distance To Parks, Public Transit, Grocery Shopping, McDonald's, Banks, Resturants And Minutes To Highway 403/401, Credit Valley Hospital, As Well Many Shops And Amenities. Ideal For Professionals And/Or Young Couples. (id:47351)
17 Goodwood Drive
Whitby, Ontario
Spacious 4 Bedroom Home In Whitby's most coveted neighborhoods. Well Designed Layout, Formal Living Room With French Doors, Formal Dining Room With Wainscoting, Naturally Lit Kitchen Overlooking The Back Garden, Big Breakfast Area, Kitchen Pantry. New Mircrowave Exhausted Range. Updated Bathroom & Powder Room(2021), Primary BR Ensuite With Separate Shower And Air Tub, Romantic Skylight. Main Floor Laundry, Garage Access. Basement Office With Pot Lights And Electric Fireplace. Partial Finished Basement With Storage Room And Cold Cellar. Spacious Fenced Backyard. Double Driveway. Steps To Park, School, Public Transit, Near Amenities. (id:47351)
Upper - 81 Hillcrest Avenue
Toronto, Ontario
Upper Level, Prime location, Yonge /Hillcrest ,5 mins step to City Centre Subway/Empress Walk/ Earl Haig Secondary School( top rank school) and close to Major banks, Restaurants, Supermarkets, Fitness Centers, Mel Lastman Square, & Parks. Perfect size 50.06 x 130.16 Feet , Detached House, 3 Bedrooms, 2 Baths, Main floor beautiful hardwood through out, Attached Double Garage , No Side Walk, Half Driveway can park 2 cars, Storm Door with Porch, Green House, Well kept home, Very Bright & Clean , Excellent move in condition. (id:47351)
1723 - 5 Sheppard Avenue E
Toronto, Ontario
A Rare Opportunity For A Professionally Cleaned 2 Bedroom With 2 Washroom Unit @ Luxury Tridel Condo At Hullmark Centre Located In The Heart Of North York, Spacious & Bright, Corner Unit With Unobstructed North East Views. Wrap Around Balcony W/Lots Of Natural Lighting, Granite Countertops, Centre Island, 24Hrs Concierge, Fitness Centre, Outdoor Pool, Sauna, Steam Room, Whirl Pool, Lounge And Rooftop Deck/Garden, Billiard Room. Direct Access To Subway. Few Steps Away From Whole Foods Market, Rexall & Business Centre. Close To Schools, Shops, Restaurants & Hwy 401. (id:47351)
Basement - 81 Hillcrest Avenue
Toronto, Ontario
Basement Only. Prime location, Yonge /Hillcrest ,5 mins step to City Centre Subway/Empress Walk/ Earl Haig Secondary School( top rank school) and close to Major banks, Restaurants, Supermarkets, Fitness Centers, Mel Lastman Square, & Parks. 2 Bedrooms, 1 Bath, Professional finished basement with Separate Entrance & Separate meter, Separate Kitchen, Separate Laundry. Half Driveway can park 2 cars, Well kept home, Very Bright & Clean , Excellent move in condition. (id:47351)
33884 Airport Road
Ashfield-Colborne-Wawanosh, Ontario
21055 Sqft Commercial Building! 3.46 Acrs Located at Goderich Airport. Zoning uses include Warehouse, Manufacturing, Motor Vehicle, Mobile Home & Recreational Vehicle Sales, Servicing & Repairs, Agricultural, Service Establishment, Technical Training Facility, Commercial Sandblast & Paint Facility Along Airport Related Uses. Registered Easement- Access Airport Runways. Paved & Gravel Parking to the West, South & East of the Building. Major Reno Completed (2019)- LED lighting throughout, Some Electric Services, Insulation, Interior Wall Coverings, Steel Roof (lg.portion), Created Offices, Washrooms, Furnace & AC. Lg. MOE Compliant Cross Flow Vented Positive Pressure Paint Booth Constructed in Approx. 2001 Designed for Aircraft Painting Measuring 76' X 76'. Other Areas of the Building include 49'6" X 87' Sandblasting Bay, 49'6" X85' LG Shop with 2- 12' X 14" Overhead Doors, Smaller Shop Area Measuring 39' X 33' with Overhead 10' X 10' Door. Net Lease + TMI. (id:47351)
3766 Bayswater Crescent
Mississauga, Ontario
Well Kept Spacious, Close to School, Library, Mississauga bus transit, Church, Bus Terminal and Westwood Mall (id:47351)
4 - 29 Pennycross Crescent
Brampton, Ontario
Welcome to a beautifully maintained freehold townhome tucked inside one of Brampton's most sought-after neighbourhoods. Freshly painted and filled with natural light, this 3-bedroom home offers a clean, modern canvas for the next owner to personalize and make their own. The main level features dark-stained hardwood flooring, a sleek oak staircase with wrought-iron pickets, and a spacious, upgraded eat-in kitchen complete with quartz countertops, a stylish backsplash, and stainless steel appliances. The inviting family room opens directly to a private, fenced backyard, giving you the perfect outdoor space for relaxation or entertaining. Upstairs, the primary suite features a walk-in closet and a 4-pc ensuite, while the additional bedrooms offer generous space for family, guests, or a home office. Parking is a rare bonus here: enjoy a 3-car parking setup with a 1-car garage plus a private 2-car driveway - and absolutely no sidewalk. Located minutes from Mount Pleasant GO, parks, highly rated schools, trails, shopping, and all the amenities that make this neighbourhood so in demand. Book your showing today! (id:47351)
1296 Valerie Crescent W
Oakville, Ontario
Perfect, three bedroom Link Home Available in A sought-after Clearview area of Oakville! The main level offers a large living/dining room W/Electric Fireplace, brand new premium vinyl flooring, Desk Nook, Powder Room and Kitchen with gorgeous white Cabinetry, good sized Pantry, large Breakfast Area with Walk-Out to Patio. Upper Level has an Oversized Primary Bedroom with a Four-Piece Ensuite, Two Additional Bedrooms, a Five Piece Main Bathroom with Double Sinks. Finished basement with new flooring. Attached Garage, Double Concrete Driveway accomodating Parking for 2 cars, Low-maintenance Gardens, Fully fenced back yard with patio. Jan 1st possession date. Minimum 1 year lease. Rental application, Full Credit report, paystubs, Job letter and references are required. Close to Clarkson Go station and Highways. (id:47351)
705 - 720 Whitlock Avenue
Milton, Ontario
Brand new, never-lived-in 1 Bedroom + Den suite at Mile & Creek Condos with beautiful protected greenspace views from the living room, bedroom, and balcony. This bright and spacious unit features thousands in upgrades, including a modern kitchen with soft-close cabinets and drawers, under-cabinet lighting, quartz countertop, backsplash, stainless steel appliances, Kitchen island, pot lights, and high-end laminate flooring throughout. The upgraded bathroom offers a rimless glass stand-up shower, quartz vanity, and upgraded fixtures. Building amenities include a fitness centre, media room, co-working space, social lounge, entertainment area, and an expansive rooftop terrace with BBQs, dining area, and fireside lounge. Additional features: 24-hour concierge/security, pet spa, smart-home technology, and a welcoming lobby. Located in one of Milton's most desirable areas, close to parks, trails, schools, transit, Milton GO, shopping, and restaurants. Move-in ready. (id:47351)
858 - 60 Ann O'reilly Road
Toronto, Ontario
Panoramic City View! No Neighbouring Building In Front For Natural Light. Spacious 1 Bedroom + Den (Large Den - Potential uses: Home Office, Dining Area, Kids play area, 2nd sleeping room), Two Modern Washrooms, Laminate Floors Throughout, Stainless Steel Kitchen Appliances, 9 Foot Ceilings, Conveniently Located Mins From Fairview Mall. 24 Hour Concierge/Security, Swimming Pool, Gym, Mail Room, Underground Parking And Visitor Parking. Transit Is Just Outside The Building, Highways 404 & 401, Move-In Ready! *Unfurnished. Digital Staging Used. (id:47351)
1545 Sherruby Way
Ottawa, Ontario
Welcome to 1545 Sherruby Way! Tucked away at the end of a quiet cul-de-sac and backing directly onto the South March Highlands Conservation Forest, this stunning 2-acre estate offers the ultimate blend of rural tranquility and urban convenience. Inside, the home feels massive and airy, prioritizing long sight lines from front to rear and distinct separation of space. High, vaulted ceilings and tall windows bathe the living and dining rooms in natural light, connected elegantly by a 3-sided gas fireplace. The kitchen serves as the central gathering point of the home, offering abundant counter and storage space. It flows seamlessly into the impressive family room, which features vaulted ceilings and windows on three sides, connecting you instantly to beautiful backyard views. The primary bedroom suite is located on the Main Floor, which is a rare and highly desirable feature.The second level is anchored around an open loft area with three additional rear-facing bedrooms and a laundry room. The finished basement offers extensive bonus living space, including a recreation area with a home theatre system and an oversized fifth bedroom.This property is equipped with a Geo-thermal heating system, a new septic tank (2024), and New generator 14kw (September 2025). The oversized 2-car garage offers extra storage for toys and tools. The sprawling 2-acre lot is a blank canvas for your hobbies-whether you envision a swimming pool, workshop, tennis court, or grand gardens. An unbeatable premium location, just 10 minutes from the Kanata High Tech Park and Kanata Centrum. (id:47351)
Basement - 62 Newlands Ave Avenue
Toronto, Ontario
Best Deal! All Utilities Inclusive! Free Internet! Well Furnished! Wonderful Location! Very Close To All Amenities. Please Do Not Miss It! Thank You Very Much! (id:47351)
Basement - 334 Chester Le Boulevard
Toronto, Ontario
Stadio Basement Unit, with own kitchen, washroom. share laundry room, Separate Entrance, furniture ,Easy Access To Public Transit & HYW 404 , Very Convenient Location: bridlewood mall, T&T Super Market, Foody Mart, Great Schools . Rent include electricity , gas & water., Rent exclude internet, one parking on driveway (id:47351)
411 - 2218 Chevron Prince Path
Oshawa, Ontario
Gorgeous Townhouse In A Rapidly Growing Windfields Commmunity In North Oshawa.Spacious Living & Dinning Room With Large Kitchen.Upgrades Include High Quality Laminate Floor,Kitchen Backsplash And Extended Cabinets. Conveniently Located Upper Floor Laundry. Walking Distance To Ontario Tech University,Durham College And Newly Built Riocan Mall. Minutes To Highway 407 And Amenities. (id:47351)
2201 - 35 Hollywood Avenue
Toronto, Ontario
Bright And Spacious Unit In Luxury "Pearl" Condo. Unobstructed East View With Large Balcony. Open Concept Large Living Area. Walking Distance To Subway, Restaurants, Shopping. One parking included (id:47351)
3903 - 238 Simcoe Street
Toronto, Ontario
Close to the University of Toronto, Toronto Metropolitan University, and OCAD University. Modern South East Facing Corner Unit with Lakeview Brand New 2 Bedroom and 2 Bathroom At The Magnificent Artist Alley Condo, Upgrades A Lot, Functional Floor Plan, Open-Concept Living Room, Modern Stainless Steel Built-In Appliances, Eat In Kitchen, Floor To Ceiling Windows Make Spectacular Sun-filled Living Space. Both Two Bedrooms With Upgraded Lighting Fixtures. Located At The Heart Of Downtown Toronto, Close To Plenty Of Amenities, Subway Station, And Parks. Steps to Subway and a Short Walk To The Eaton Center. Bring You To Theaters, Gyms, Restaurants, And shops. Extras: Top floor PH House with 10 feet ceiling (id:47351)
80 Vanbrugh Avenue
Toronto, Ontario
53x120 premium lot in the heart of a kind with private driveway, Front & Backyard along with an at will find three spacious bedrooms, 3psc WR, walkout sundeck. 3 Car parking Available. The home offers plenty of privacy. Laundry Inside. The Entire house is freshly painted. This is a great opportunity for a You'll love the convenience of being within walking distance schools, shopping, and the beautiful bluffs. Basement is rented to a nice family. Property can be rented furnished or nonfurnished. This is a must-see property. (id:47351)
1811 - 110 Broadway Avenue
Toronto, Ontario
Modern Urban Lifestyle in the heart of Yonge & Eglinton. Be the first to live in this brand-new One Prim bedroom + Den(W/sliding door use as Second Bedroom) a bright and Clear view that perfectly captures the energy of midtown Toronto. With East exposure and floor-to-ceiling windows, sunlight pours in all days. Enjoy Water view expansive balconies, ideal for morning coffee, evening cocktails, or effortless entertaining - expanding your open-concept Inside, discover luxurious details at high-end appliances, spa-inspired bathrooms. Step beyond your suite and into a world of amenities: 24-hour concierge & security Indoor/outdoor pool & spa Rooftop dining with BBQs & pizza oven Basketball court Co-working and social lounges State-of-the-art fitness & yoga studios Premium car rental services...and so much more. This is more than a home - it's a lifestyle. (id:47351)
16 Flatbush Avenue
Vaughan, Ontario
Welcome Home: 16 Flatbush Avenue, Highly Sought After, Quiet, Family-Centered Street In Weston Downs. Located Nearby All Amenities: Shopping (Vaughan Mills), Rutherford Go Station, Dining, Canada's Wonderland, The National Golf Course, and Conveniently Close to all Highways (400, 407, 7) --This Rare Opportunity Offers A Perfect Property For Indoor & Outdoor Entertaining! During the Summer Months, Enjoy Your Private Professionally Landscaped Backyard Oasis Adorned With A Salt-Water Inground Pool & Separate Hot Tub. Your Outdoor Covered Patio Kitchen Is Awaiting Your Gas BBQ. This 4+1 Beds with 6 Bathrooms Executive Residence Exudes Exceptional Finishes and Timeless Upgrades. Perfect For The Most Discerning Purchasers! The Main Floor Features Two Gas Fireplaces and a Convenient Laundry/Mudroom with a Side Entrance, with 2-Storey Family Room Open to the Kitchen. The Gourmet Kitchen Is Equipped With Top-Of-The-Line Stainless Steel Appliances, A Stylish Backsplash, A Center Island, A Workstation, and A Pantry Complete with an Under-Counter Wine Fridge. The Primary Suite Boasts A Lavish 6-Piece Ensuite With His & Hers Showers, A Separate Soaker Tub, A Spacious Walk-In Closet With Organizers. Additional Bedrooms Are Spacious & Bright with Ample Organized Closet Space, Multiple Bathrooms and a Large Lounging Area That Could Easily Be Converted to a 5th Bedroom. The Basement Is Best Suited For Entertaining Featuring An Additional Kitchen with an Added Wet Bar, A Lavish Wine Cellar, A Perfect Movie Room with Its Own 3-Piece Bathroom, an Exercise Room, 2 Added Bathrooms Equipped with a Steam Shower, Plus A Sauna, As Well As A Multi-Person Indoor Hot Tub. (id:47351)
Bsmt - 836 Sammon Avenue
Toronto, Ontario
Bright 1-Bedroom + Den Basement Apartment - Utilities Included. This cozy and private basement unit is perfect for a single tenant (couple negotiable). Private Separate Entrance 1 Bedroom + Den (den can be used as a small living area or office) Private Bathroom Laundry in Basement (shared occasionally with landlord) All Utilities & Internet Included Fully Furnished Kitchenette: fridge, microwave, toaster oven, and air fryer Bedroom Furnished with: bed, wardrobe, desk, and chair No Stove in Basement - If you need to use the main floor stove for cooking, rent will be $1,350/month. If you don't need to use the stove, rent is $1,200/month. Great Location: 1-min walk to bus stop 5-10 min walk to Woodbine Subway Station (Bloor-Danforth Line) Close to grocery stores, restaurants, and shops Easy access to DVP and Gardiner Expressway No parking available Rent: $1,200/month (without stove access) $1,350/month (with stove access) +$100/month for two tenants If interested, please contact me for more details or to schedule a viewing. (id:47351)
214 Maple Avenue S
Burford, Ontario
Your chance to own a one-of-a-kind 7.84-acre rural estate offering a rare combination of privacy, multi-use functionality, and long-term potential. This exceptional property features two separate lots (214 & 218 Maple Ave S), a spacious updated residence, multiple outbuildings, workshops, and expansive open land suitable for a variety of personal or business uses. The home offers a warm, well-maintained interior with generous living spaces, natural light, a finished lower level, and flexible rooms suitable for multi-generational living or home-based operations. Outbuildings include: a large workshop, additional storage facilities, and versatile structures ideal for contractors, equipment, hobbyists, or expansion (as permitted by the municipality). The property is surrounded by nature, yet minutes from downtown Burford, Brantford, Hwy 403, schools, and amenities—providing convenience without sacrificing privacy. This estate has been repositioned to reflect its unique attributes, land value, and potential. A full information package is available upon request. Room sizes and lot size are approximate and provided for information purposes only. All information is as reported by the seller; details available upon request. Zoning and permitted uses to be confirmed directly with the municipality. (id:47351)
