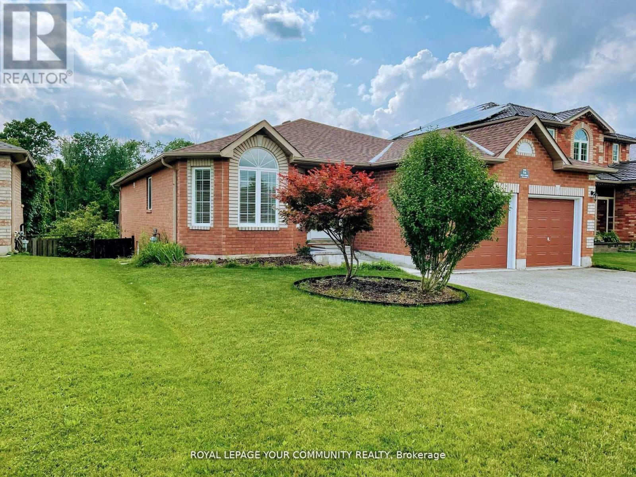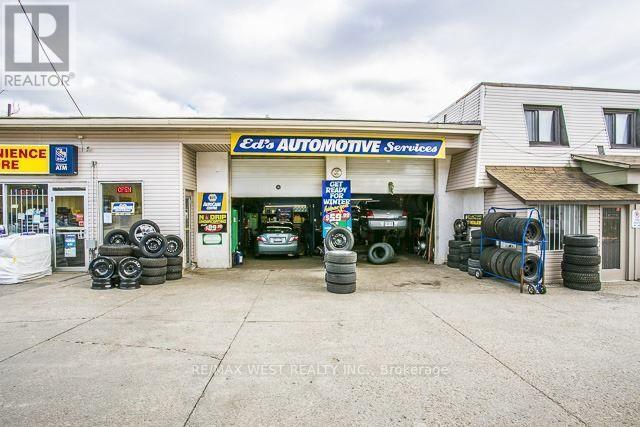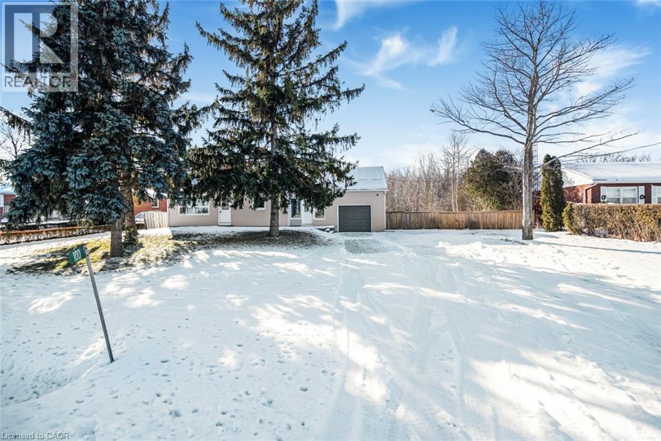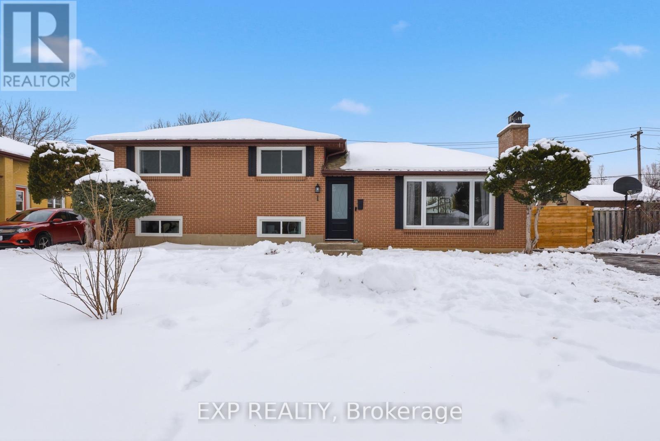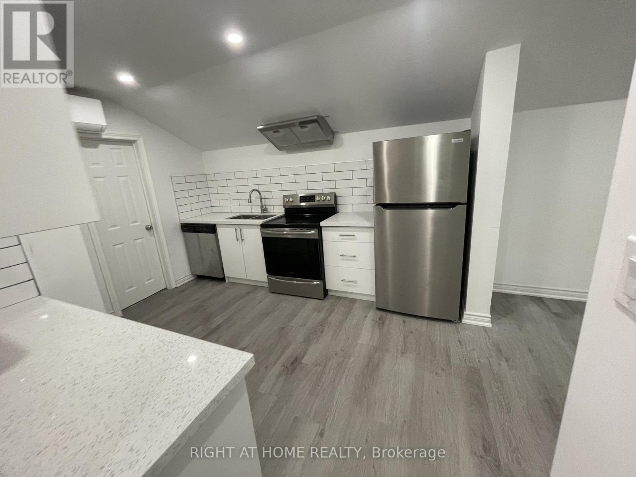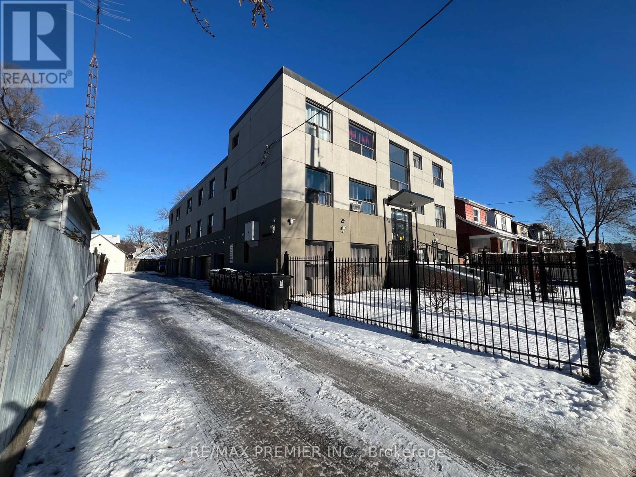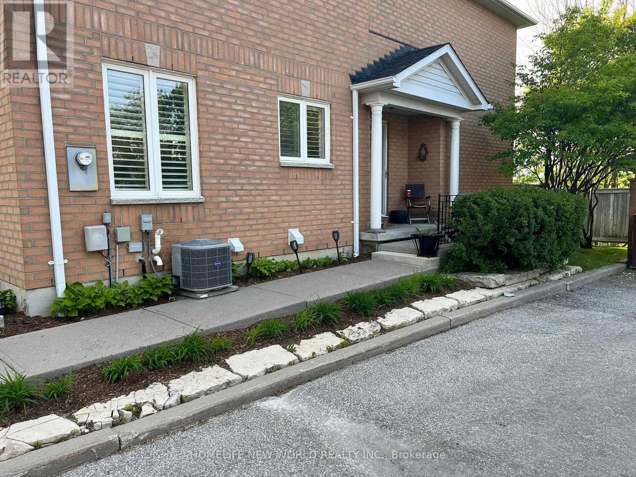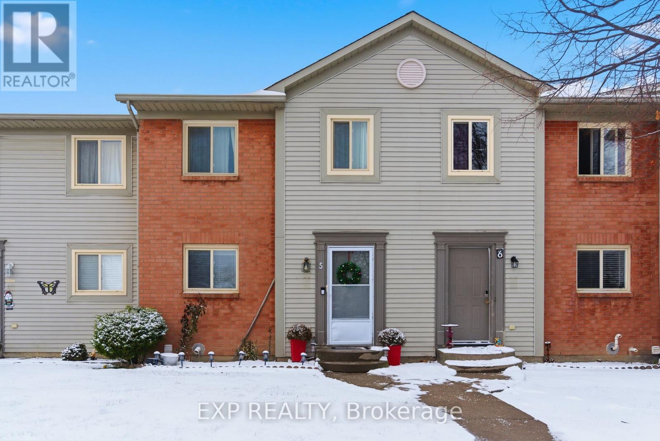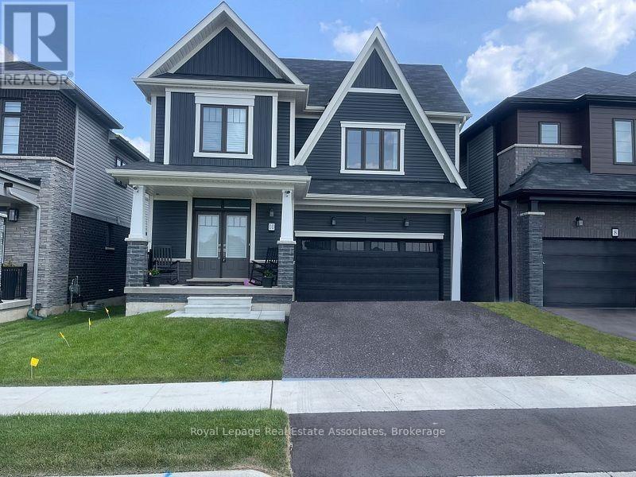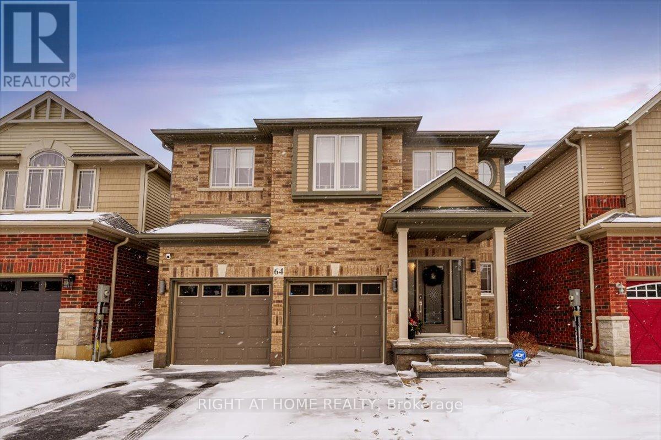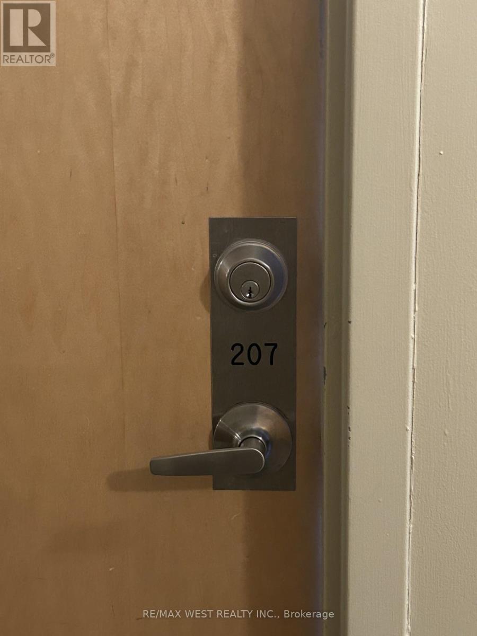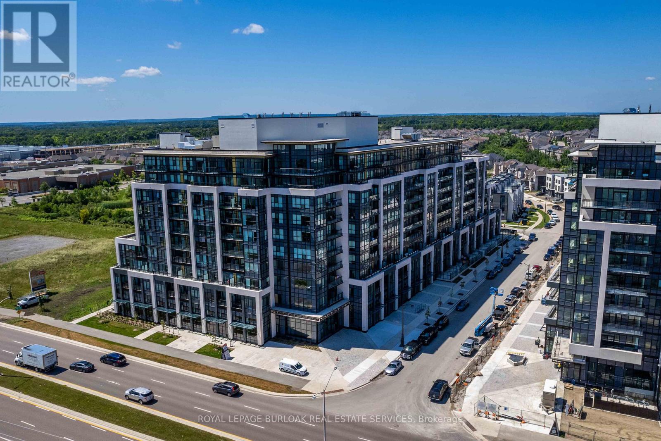Main Floor - 24 Sun King Crescent
Barrie, Ontario
Welcome to this sun-filled, spacious 3 bedroom bungalow in the heart of the great family neighborhood. Open space layout offers ample living space. Huge living/dining area with 4 windows, large eat-in kitchen with skylight and S/S appliances, separate kitchen pantry for extra storage. New stove, new microwave. Family room with walk-out to enormous deck. Backing onto environmentally protected land, it provides full privacy for your family to enjoy. Primary bedroom overlooking green space with 4pc ensuite bath, newer bath tub, new toilet and newer vanity with quartz countertop. Walk-in closet with custom built organizers, separate linen closet, 2nd and 3rd bedroom have large windows and double closets. Main bath new vanity with quartz countertop and toilet. Walk to parks, great schools and shopping plaza.ONE SEPARATE GARAGE SPACE AND ONE DRIVEWAY PARKING ARE INCLUDED. This house is minutes away from schools, shopping plaza, transportation and parks. (id:47351)
2 - 1521 Charleston Side Road
Caledon, Ontario
PROFITABLE , FAMOUS AUTO MECHANIC SHOP IN THE AREA, TURN KEY BUSINESS, BUSY AREA FOR THIS BUSINESS, HIGHWAY EXPOSURE, HIGH TRAFFIC AREA, HARD TO FIND A RUNNING MECHANIC SHOP WITHOUT BUYING THE BUSINESS. YOU CAN OPEN ANY OTHER BUSINESSES ITS ZONED FOR MANY COMMERCIAL USES. (id:47351)
100 Green Mountain Road E
Stoney Creek, Ontario
Presenting a fantastic opportunity to own a beautifully renovated two-unit home with separate hydro meters, ideal for investors, multi-generational families or first-time buyers seeking to offset their mortgage with rental income. Set on an impressive 400-ft deep lot, this property offers excellent future potential in one of Stoney Creek most desirable neighborhoods. Conveniently located near Eastgate Square, top-rated schools, parks, trails, golf courses and all major amenities, with quick access to the QEW, Red Hill Parkway and the LINC. The bright open-concept main level features large windows, a spacious living area and a modern kitchen with stainless steel appliances and newer flooring, perfect for everyday living and entertaining. This level includes two bedrooms, fully bathroom, and in-suite laundry. The fully self-contained upper-level unit offers two additional bedrooms, a functional kitchen, comfortable living space and a fully bathroom—ideal for tenants or extended family. A partially finished basement adds a generous recreation area with room to customize. The expansive backyard provides exceptional space for outdoor enjoyment or complete privacy, complemented by multiple parking spaces. Extensively updated throughout including newer roof, windows, furnace, A/C, appliances, flooring, kitchens, bathrooms, soffits, eavestroughs, a separate entrance and much more. Offering strong rental appeal and endless possibilities, this is a rare opportunity not to be missed. (id:47351)
1 Nelles Avenue
Quinte West, Ontario
Turnkey all-brick sidesplit with 4 bedrooms and 2 bathrooms, fully updated and move-in ready, featuring three bedrooms and a full bath on the main level plus a built-in study/office, an upgraded kitchen with stone countertops and stainless steel appliances, and bright, functional living spaces throughout. The lower level offers a spacious rec room, fourth bedroom, 2pc bath, and laundry, ideal for family living, guests, or added rental flexibility. Situated on a premium pie-shaped lot backing onto greenspace with no rear neighbours and direct access to walking trails, this home also features generous outdoor space and a 21-ft above-ground pool, and is just 5 minutes to CFB Trenton, downtown Trenton, and the marina, and 10 minutes to Trenton Memorial Hospital. Major big-ticket updates including roof, windows, and doors have all been completed, making this an ideal family home or low-maintenance investment opportunity. (id:47351)
3 - 210 Chatham Street
Brantford, Ontario
Beautifully renovated 2-bedroom unit offering modern comfort and complete privacy. This bright space features a private washroom, in-suite laundry, and your own full kitchen - everything you need in one place. Thoughtfully updated with contemporary finishes, it's move-in ready and ideal for professionals, couples or students seeking convenience and style in a well-located home. Tenant pays for hydro & heat only (id:47351)
80 Clouston Avenue
Toronto, Ontario
An opportunity to acquire a 3-levels multi-plex income producing apartment building has 17 self-contained apartments located in one the most desirable locations in Toronto. Fully occupied. Steady income and easy to manage. The Building is situated in a quiet neighbourhood surrounded by residential homes. Very convenient to the Tenants with short walking distance to public transits, schools & shops. The Building has many updates within the last 5 years include Stucco façade. Stylish flooring in hallways for all floors, Roof, & Iron gates at front entrance. Paved private driveway and the Landscaping required minimum maintenance. There are a total of 18 assigned parking spaces for the tenant (7 indoor parking spots + 10 outdoor parking spots + 1 garage for the landlord to store equipment). Has a private outdoor area for the tenants to use for BBQ and gathering. Very Well maintained property include the Boiler room, hot water rooms and coin laundry room. Key fob access system is assigned for each tenant to access the building and laundry room. Onsite Security cameras of the exterior of the building and the common areas. (id:47351)
138 - 83 Mondeo Drive
Toronto, Ontario
Welcome to 83 Mondeo Dr (#138) A Spacious & Stylish built TRIDEL Townhome in a Prime Location! This stunning 3-bedroom, 3-bathroom condo townhouse offers space, security, and style. Rarely Offered In The Community! This Bright, Lovely, And Spacious End Unit Townhouse In A Very Quiet and Secure Neighborhood. Feels Like A Semi-Detached With 24-hrs Gated Security And Concierge Services. The master bedroom has a walk-in closet and a 4-piece ensuite. Original Owner !! with Broadloom on all floors. The Basement Is partially Finished With 4 Pcs Bath. Direct access from garage !!! Nocef Desk and backyard. Close To TTC, 401, Subway, Hospital, School, Shopping, Grocery, Gas Station, Sports, Park, and More. close to 2000 sq ft of living space. Good value ! COME SHOW AND SELL. Good Size , Spacious and Bright End Unit !!!! $$$ (id:47351)
5 - 65 Dorchester Boulevard
St. Catharines, Ontario
Welcome to 65 Dorchester Blvd, Unit #5, a beautifully maintained property that offers you quiet living with unmatchedconvenience in the heart of St. Catharines'. This home is ready for you to move in! The main floor features a welcoming andfunctional open-concept layout, including an oversized Living Room and a dedicated Dining Room that connects seamlessly tothe functional Kitchen. The second floor accommodates family living with a generous Primary Bedroom and two additionalwell-sized bedrooms, perfect for children or a home office. Significantly expanding your living space is the fully finishedbasement, featuring a large Recreation Room, ideal for entertaining or a home gym, plus a practical Laundry Room area. Addingsignificant value, the Master Bedroom windows and the rear backyard door were installed just 2 years ago, and the dishwasher isbrand new! Furthermore, the Condo Board will be installing new windows in the Kitchen and two other bedrooms (excluding theMaster Bedroom), and the Attic insulation was recently replaced in September 2025, ensuring better efficiency. Enjoy premiumliving just minutes away from major amenities, schools, the Welland Canal, and quick access to the QEW highway, makingcommuting effortless. This home is perfect for the buyer who values location, recent maintenance, and a turn-key condition. Don'tmiss the chance to make this house your new home! (id:47351)
10 Castro Lane
Haldimand, Ontario
Absolutely Fantastic, Luxurious Detached, Overlooking Pond with WALKOUT BASEMENT, 2655 sqft Above Grade (Very Functional Layout) (Honeysuckle Built By Empire. Separate dining, Living with Breakfast on the Main Floor with Large Window, Kitchen is fully upgraded with hexagonal backsplash and upgraded S/S appliances. Main floor has a premium Hardwood Floor with Upgraded Stain Railing -Upstairs you are welcomed with an open loft with Ravine View. 4 Bedrooms and 3 Full Bath on the Second Floor. Primary bedroom comes with 5PC Bath and Walk-In-Closet. 2nd and 3rd Beds with Jack and Jill Ensuite. Another Additional Spacious bedroom with 3 Piece Bath and W/I Closet. (All bedrooms have access to the washrooms). Laundry room is conveniently Located on the 2nd Floor. All the Light Fixture's are upgraded. Central Vac is installed. All Bedrooms Have Access To The Washrooms). Laundry Room Is Conveniently Located On The 2nd Floor. (id:47351)
64 Royal Winter Drive
Hamilton, Ontario
Absolutely well maintained with functional layout in the heart of the most desirable area of Binbrook, this detached home offers 3 bedrooms and 2.1 bathrooms with double car garage. Built by Losani homes, this house is first time on the market - for sale by the original owner. From the minute you walk into the inviting, bright and spacious foyer leading into the great room with gas fire place and large windows, you'll love this property. 9' ceiling thru-out, open concept beautiful kitchen with breakfast bar, bonus walk in pantry room, large dining area with walk out to large patio deck & fenced backyard. Upstairs you will find another cozy family / games room & 3 spacious bedrooms & upper level laundry room for your convenience. The Primary bedroom has a 5 pc en-suite bathroom and walk-in closet .The unfinished basement is waiting for your finishing touches. Great curb appeal, highlighted with concrete veranda & steps with stamped concrete border. Excellent location close to restaurants, shops and great schools . Don't miss this opportunity to own this beautiful well maintained cozy home! (id:47351)
207 - 410 King Street W
Kitchener, Ontario
Elevate your lifestyle in this beautifully updated loft perfectly situated within one of Kitchener's most iconic historic buildings. This immaculate professionally painted 1 bedroom plus den highlights striking industrial architecture, featuring soaring 13 -foot ceilings and expansive windows that bathe the space in abundant natural light, creating a bright and inviting atmosphere. The heart of this home is a stunning modern kitchen, complete with brand-new stainless-steel fridge and stove appliances, quartz countertops, and a large functional island that offers additional seating for entertaining as well as ample storage for all your culinarily needs. Residents enjoy access to premium building amenities including a rooftop patio with a communal barbeque area perfect for entertaining. Located steps away from transit, restaurants, University of Waterloo School of Pharmacy and the new Google office. (id:47351)
107 - 405 Dundas Street W
Oakville, Ontario
Extremely rare main-level 1 bedroom, 1 bathroom lease offering a private patio and two separate entrances. This stunning suite feels like your own private loft, featuring soaring 11 ft ceilings, a well-defined kitchen with an island, and a bright living area with direct access to the terrace. Premium finishes include in-suite laundry, quartz countertops, stainless steel appliances, and flooring throughout. Set within a beautiful building just one year old, residents enjoy exceptional amenities such as a gym, party room, games room, pet spa, and rooftop patio. Available immediately! (id:47351)
