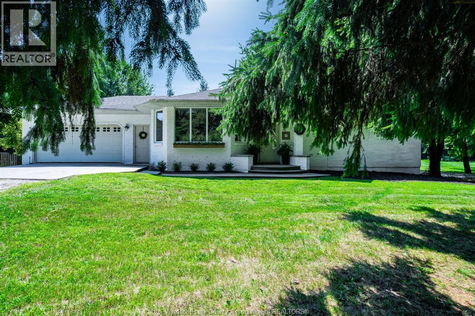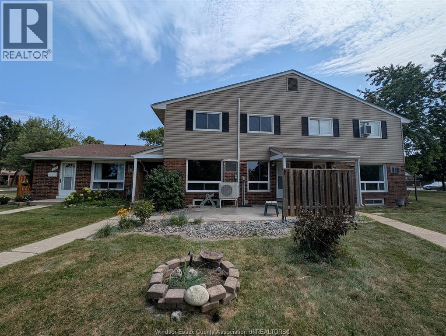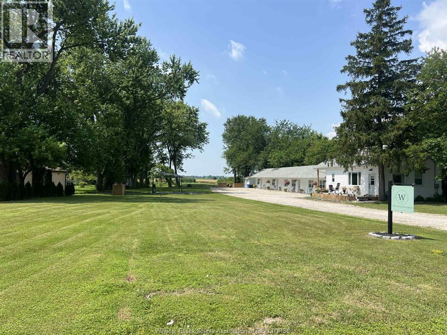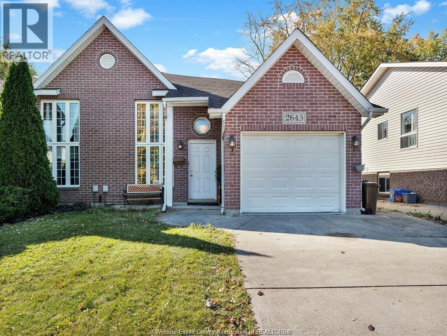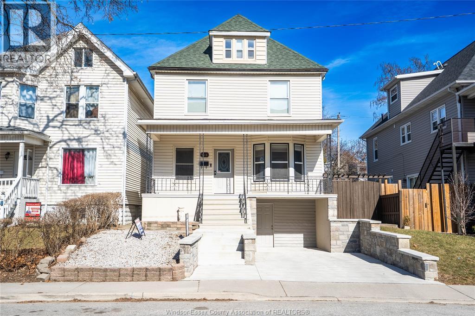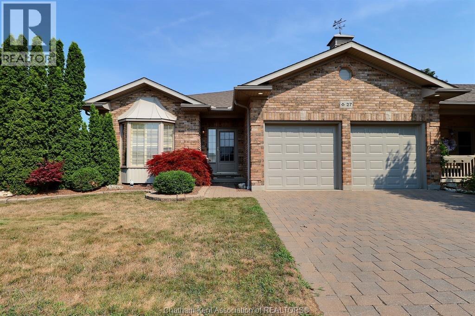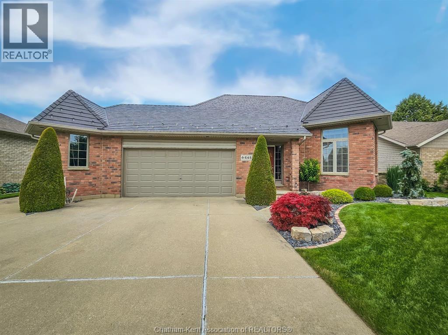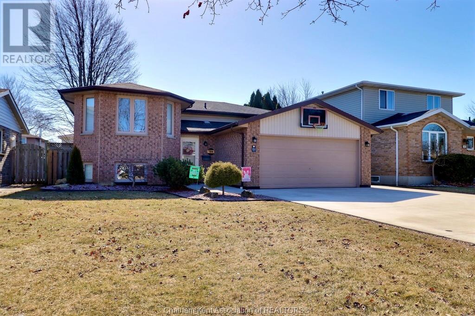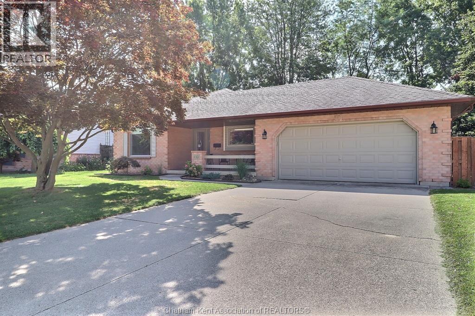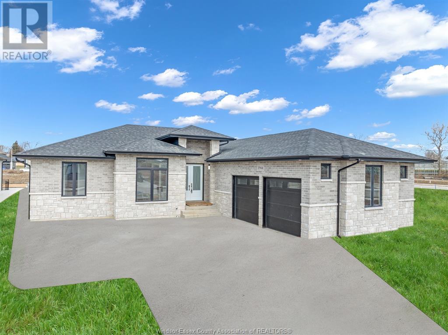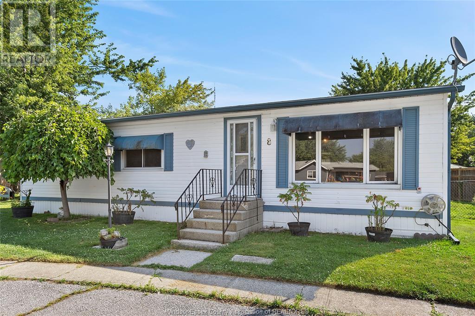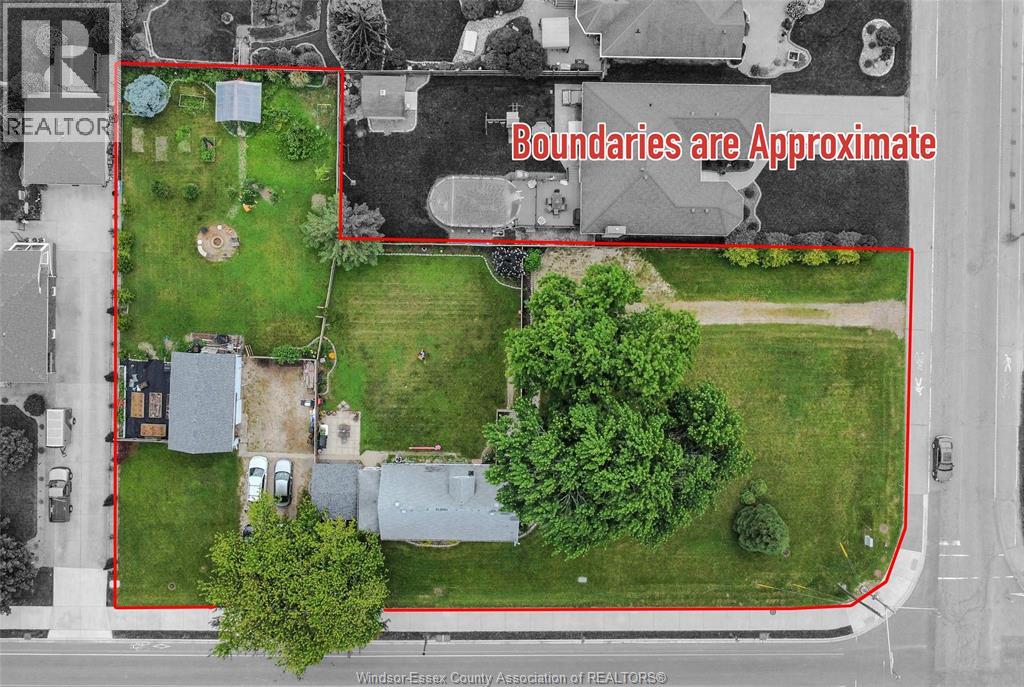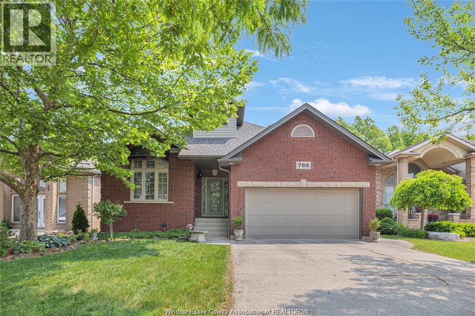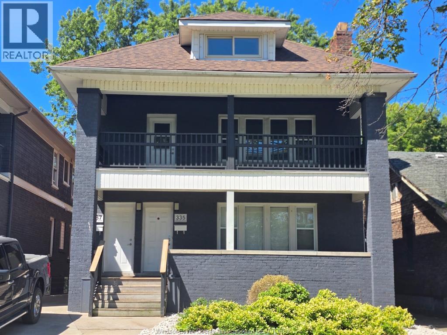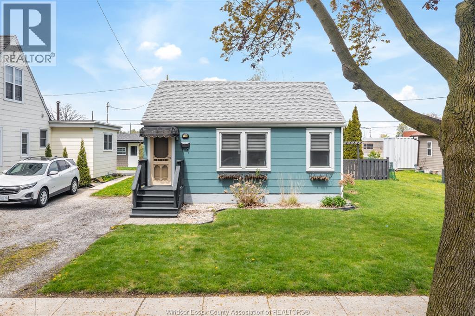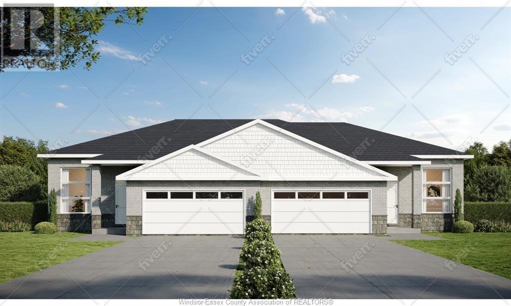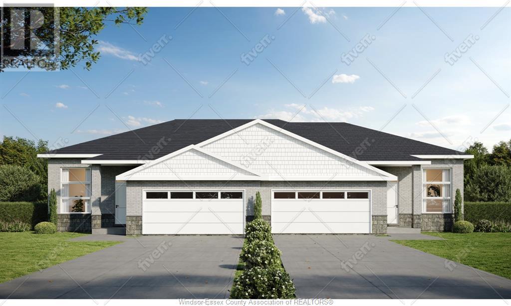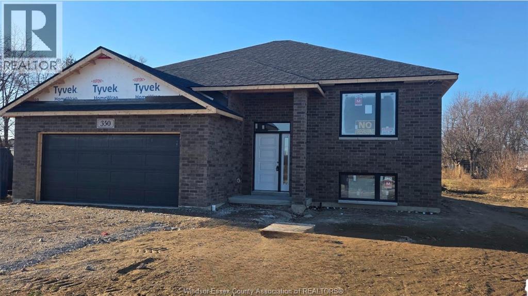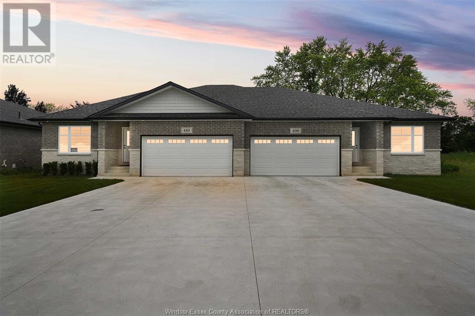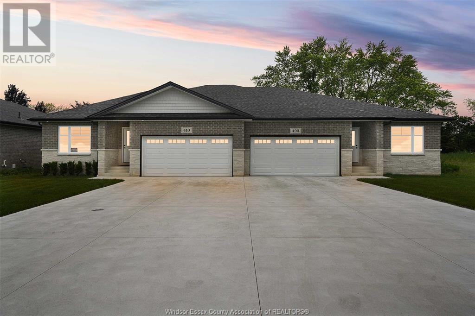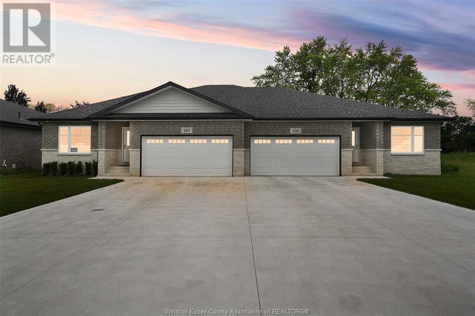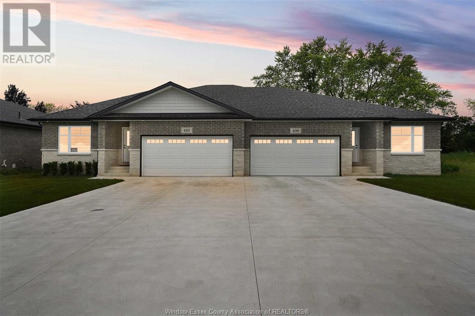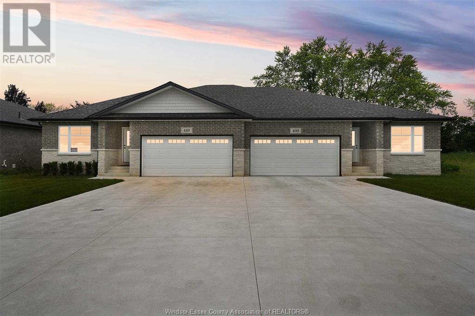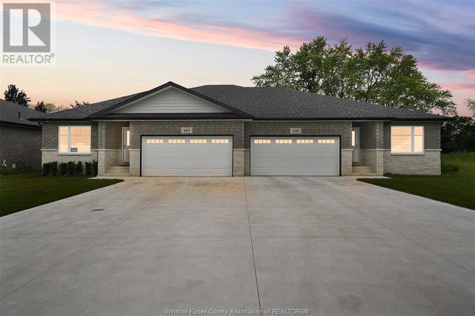110 Mersea Road 3
Leamington, Ontario
Welcome to 110 Mersea Road 3 - a beautifully updated ranch just outside of town! Offering a perfect blend of convenience and privacy! The home sits on just under half an acre, with mature trees surrounding the property offering great privacy. Step inside the home to a tastefully updated main floor, including a brand new bright kitchen with quartz countertops. The main floor includes 3 bedrooms (one has been converted to main floor laundry, but can be converted back), and 2 full bathrooms including an ensuite! The lower level offers plenty of extra space for entertaining and includes 3 more bedrooms and a full bathroom. Step outside the back door to a beautiful deck overlooking the private backyard, including an above-ground pool. This great location offers the privacy of being out of town while still being conveniently located just minutes from shopping, restaurants and schools. (id:47351)
3003 Meadowbrook Lane
Windsor, Ontario
Quiet East Windsor Newly Renovated Townhouse for rent, spacious living room and fabulous new kitchen with bar tables. 3 bedrooms, 2-1/2 bath. new ac/heat system. The lower level offers plenty of useful and storage space. new bathroom with large laundry area. (id:47351)
437 County Road 34 West
Kingsville, Ontario
Discover this fully renovated, income-generating 5 unit property on a serene 1.11 acre lot in the beautiful Town of Kingsville (just minutes outside of Essex). Featuring a charming main residence with 2 bedrooms, 4pc bath, living room and kitchen and a 2,302 sq. ft. row-style building with four modern studio units-each equipped with a full kitchenette and four-piece bathroom. Stripped to the studs in 2024 and rebuilt with all-new electrical, plumbing, drainage, waterproofing, framing, drywall, HVAC, roof, windows, siding, septic system, and weeping bed. Each unit is tastefully styled with contemporary finishes and comes fully furnished. Operating as mid-term rentals catering to out-of-town workers, the property boasts strong cash flow with an annual revenue of approximately $86,400 ($7,200/month). There are few properties like this in Essex County. All units currently booked with extended stay or long-term tenants. Allow 72 hours for showings to respect privacy of tenants/guests. (id:47351)
2643 Carissa Unit# Lower
Windsor, Ontario
Lower unit available for immediate possession! Welcome to this beautiful and spacious East Windsor home. Walking distance to Canadian Tire, Food Basics, Tecumseh Mall, Hawthorne Plaza, McDonald’s, Burger King, Esso gas station. Featuring 2 bedrooms, full bathroom, new kitchen, living room, private laundry room, grade entrance, and ample street parking, shared community mail box. Carpet free home, new pot lights, Professionally painted throughout. Minimum 1-year lease, credit check, references, and employment verification required. first and last deposit required upon acceptance. $1650 per month (utilities included up to $150.00/month). (id:47351)
816 Dougall Avenue
Windsor, Ontario
Welcome to 816 Dougall Avenue, a fully renovated 3-storey elevated home offering outstanding flexibility for large families, multi-generational living, or investors seeking strong rental returns. This turnkey property features a brand-new kitchen with modern appliances, updated washrooms, new energy-efficient windows, waterproofing, and a roof just 7 years old. The inviting covered front concrete porch adds charm and curb appeal, while inside, the thoughtful layout offers spacious living areas for every need. The basement, complete with a separate entrance and a fully equipped mother-in-law suite, is ideal for extended family use or generating positive cash flow through rental income. The huge 3rd-floor bedroom provides versatility as a master suite, home office, or additional living space. Perfectly located directly across from Dougall Elementary School, this home is within walking distance to Windsor’s Downtown core, Riverside Drive, and Windsor Water Park, and only about 2.5 km (5-minute drive) to the University of Windsor and the U.S./Windsor Tunnel—making it a prime spot for students, commuters, and professionals alike. Parks, shops, restaurants, and amenities are all nearby, ensuring convenience at your doorstep. With its move-in-ready condition, high rental income potential, and unbeatable central location, this property is a rare opportunity you don’t want to miss. (id:47351)
27 Home Place
Chatham, Ontario
Welcome to this beautifully maintained and thoughtfully upgraded townhome offering comfort, style, and convenience in every detail. The spacious primary bedroom features a luxurious ensuite bathroom and a generous walk-in closet, creating the perfect private retreat. Gleaming hardwood floors flow through the inviting living room, dining room combination and centered around a cozy gas fireplace—ideal for relaxing or entertaining. The kitchen and eating area has patio doors leading to a deck and private rear yard. The main floor also includes convenient laundry facilities for added ease. The fully finished lower level adds even more living space, featuring an additional bedroom, a full bathroom, and plenty of storage. Enjoy premium features throughout, including a built-in speaker system, central vacuum, and elegant California shutters. Step outside to a beautifully landscaped backyard with an electronically controlled retractable awning, lawn and garden sprinklers, and the peace of mind of a full security system. Modern upgrades to the HVAC system ensure year-round comfort, and the double car garage provides ample parking and storage. This turn-key home combines quality finishes, smart upgrades, and functional living space—ready for you to move in and enjoy. There is a monthly home owners association payment that will cover the grass cutting and snow removal as well as developing funds for future shingle replacements. Come have a look you will be wondering why you didn't do this life style years ago. (id:47351)
645 Mcnaughton Avenue West
Chatham, Ontario
This impressive all-brick home is located just west of Keil Drive, close to the new Catholic School and St. Clair College. The backyard is your own private paradise with a heated salt water pool, covered gazebo, backyard night lighting, wood deck, gas barbecue hook up, and hot tub. The unique interior design is easily managed on all three levels. There are two bedrooms and full baths on the each of the upper and lower levels. Other stand-out features of this home include a steel roof, newer owned hot water heater, furnace, central air (October 2020), central vac, lawn irrigation system, and hidden storage on the lower level. The garage is an extra wide double - so lots of room for the toys! All offers must include Seller Purchasing a property. (id:47351)
292 Valley Road
Chatham, Ontario
This home is a step above the others as the pride of ownership is beaming in every step you take through your potential new home. The words unpack and move in have never rung truer as you drive up to this beauty. The main floor has a relaxing front living room and leads to the huge eat in kitchen with patio doors to the rear yard that is fenced and has a deck with gas line for a barbeque and a lower cement patio area. The bedrooms are all a nice size and the main bath is updated and spotless. When you go to the lower level the large family room awaits with a gas fireplace, a fourth bedroom, remodeled three piece bath, laundry, and another full room for storage. The driveway is all concrete and extra wide and takes you to the double car garage. The walkway to the backyard is gated and you will be amazed at another storage shed for all the extras or use as as a mini shop. This house suits all family types, and is located in a desired school district. A must see for any home buyer. (id:47351)
10 Northern Pine Place
Chatham, Ontario
Welcome to this exceptional 4-level backsplit, a residence that is move-in ready and offers a rare combination of privacy, space, and sophistication—perfect for discerning buyers seeking a peaceful retreat without compromising on style. From the moment you arrive, the home’s curb appeal is undeniable. A double car garage, manicured landscaping, and a welcoming façade set the tone for the elegance found within. The main floor features a spacious living and dining area, ideal for both relaxed evenings and formal entertaining. The kitchen is a true centerpiece—designed with both function and flair. It offers ample cabinetry, sleek countertops, and modern appliances, making it a joy for everyday cooking and hosting alike. Upstairs, three generously sized bedrooms provide quiet sanctuaries for rest and relaxation. The primary bedroom is especially inviting, with easy access to a beautifully updated full bathroom. The lower levels of the home offer even more versatility. A cozy family room provides the perfect setting for movie nights, casual gatherings, or quiet afternoons by the fireplace. A second full bath, equally well-appointed, serves the additional levels and guests with ease. Below, a finished basement expands the possibilities—whether you envision a home office, gym, playroom, or creative studio, the space is ready to adapt to your lifestyle. Step outside to the fully fenced rear yard, a private oasis designed for outdoor living. Whether you're hosting summer barbecues, gardening, or simply enjoying a quiet morning coffee, the backyard offers both beauty and function. Mature trees and thoughtful landscaping enhance the sense of seclusion, while the generous lot size provides room to roam. Located in a peaceful cul-de-sac, this home offers the best of both worlds: a tranquil setting with easy access to amenities, schools, parks, and shopping. The neighborhood is quiet and family-friendly, with minimal traffic and a strong sense of community. (id:47351)
1944 Sannita
Ruthven, Ontario
Now building in Ruthven - Kingsville , Sleiman Homes. Custom & Luxurious 2194 sq ft ranch located in queens valley development. Boasting 3 beds, 2.5 baths, plus an office that can be used for formal dining or 4th bedroom. fantastic & elegant layout w/ finished hardwood throughout , gourmet kitchen with quartz countertops & island, family rm w/fireplace, Large patio doors leading to raised cement covered porch and nestled on a premium lot. This beauty is full of upgraded & only top of the line materials & finishes. Tray ceiling in master & living room, ensuite bath w/double sinks , soaker tub & glass shower. A full unfinished basement w/ all necessary rough-ins, insulated and ready for your finishing touches. This brick /stone & stucco home features a double door finished garage , outdoor pot lights, and Nestled on a massive lot. More lots and various floor plans available ,Exterior finishes negotiable & 7 Year Tarion warranty. (id:47351)
8 Hickory
Mcgregor, Ontario
Charming and spacious mobile home in sought after HIDDEN CREEK RESIDENCES. Open concept with ample space and natural light and 3 bedrooms PLUS a sunroom just waiting for your finishing touches! Freshly painted and ready to move in this gorgeous home with amazing curb appeal. Partially fenced in corner lot with an abundance of greenspace, interlock patio and backyard shed. Home sits on leased land at $974.13/m includes property taxes, land maintenance and land lease. Immediate possession available. (id:47351)
366 Simcoe
Amherstburg, Ontario
Rare opportunity to own a high-visibility 0.75-acre corner lot in the heart of Amherstburg. Potential of 4 lots which is perfect for developers or investors, this property offers endless potential; whether for multi-residential, mixed-use, or other projects (subject to zoning approval). Enjoy easy access to schools, amenities, and major routes, making it ideal for both immediate development or long-term investment. Secure your stake in Amherstburg’s future—schedule a viewing today! (id:47351)
768 Newport
Windsor, Ontario
Welcome to this stunning custom-built ranch located in the highly desirable area of South Windsor. This beautifully maintained home offers 3 spacious bedrooms, including a luxurious primary suite complete with a walk-in closet and private ensuite bath. The chef’s kitchen is a dream, featuring high-end finishes including granite counters and an open-concept layout that flows seamlessly into the bright and airy living room with a cozy gas fireplace and elegant dining area. Gleaming hardwood floors enhance the main living space, which offers a picturesque view of the meticulously landscaped and incredibly private backyard. Step out onto the beautiful sundeck—perfect for enjoying your morning coffee or hosting summer gatherings. The lower level is unfinished and full of potential, offering the opportunity to create a separate living space, home gym, office, or whatever suits your needs. (id:47351)
337 Indian Road Unit# Upper
Windsor, Ontario
VERY LARGE 3 BDRM UPPER DUPLEX FOR LEASE. FULLY FURNISHED INCLUDING, APPLIANCES, HOUSEWARES, AND IN-UNIT LAUNDRY. JUST MOVE IN AND BRING YOUR CLOTHES AND PERSONAL ITEMS. THIS UPDATED DUPLEX IS WITHIN WALKING DISTANCE OF THE UNIVERSITY, AND VERY CLOSE TO ALL AMENITIES, SHOPPING, BANKS, AND OLDE SANDWICH TOWN. PERFECT PROPERTY FOR STUDENTS OR A FAMILY. THE LEASE IS PLUS UTILITIES. 1ST AND LAST MONTH'S RENT, AS WELL AS CREDIT CHECK. PLEASE CALL L/B FOR FURTHER INFORMATION AND APPLICATION. (id:47351)
103 Orange Street
Leamington, Ontario
Discover this delightful and well-maintained 2-bedroom, 1-bath home, located in a peaceful Leamington neighborhood. with a recently updated roof (just 4 years old) and a spacious yard with no rear neighbors, this property offers comfort, privacy, and room to grow. Whether you're a first-time buyer, downsizer, or investor, this home presents a unique opportunity. Just a few minutes' walk to downtown amenities including restaurants, shopping, grocery stores, and entertainment. Plus, you're only a short drive from the scenic Seacliff beach and lake Erie marina—perfect for enjoying the outdoors year-round. (id:47351)
425 Jolly
Lasalle, Ontario
Welcome to Villa Oaks Subdivision, nestled off Martin Lane in beautiful LaSalle, with proximity to waterfront, marinas and new LaSalle Landing. The beautifully crafted approximately 1271 sq ft Raised Ranch semi-detached by Orion Homes features 2 spacious bedrooms with 2 well-appointed bathrooms. Primary suite has private full bathroom and large walk-in closet. Main living area boasts an open-concept living/dining area perfect for family gatherings, along with a large kitchen area with island and walk-in pantry. Hardwood flooring flows throughout the living/dining area, ceramic tile in all wet areas and cozy carpeting in all bedrooms. This home features a full unfinished basement and a 2-car attached garage offering ample space and convenience, making this home both functional and practical. Included in price is concrete driveway and front sod. If you are seeking a modern comfortable and well-designed family home, situated on a deep lot, look no further than this semi-detached ranch. (id:47351)
435 Jolly
Lasalle, Ontario
Welcome to Villa Oaks Subdivision, nestled off Martin Lane in beautiful LaSalle, with proximity to waterfront, marinas and new LaSalle Landing. The beautifully crafted approximately 1271 sq ft Raised Ranch semi-detached by Orion Homes features 2 spacious bedrooms with 2 well-appointed bathrooms. Primary suite has private full bathroom and large walk-in closet. Main living area boasts an open-concept living/dining area perfect for family gatherings, along with a large kitchen area with island and walk-in pantry. Hardwood flooring flows throughout the living/dining area, ceramic tile in all wet areas and cozy carpeting in all bedrooms. This home features a full unfinished basement and a 2-car attached garage offering ample space and convenience, making this home both functional and practical. Included in price is concrete driveway and front sod. If you are seeking a modern comfortable and well-designed family home, situated on a deep lot, look no further than this semi-detached ranch. (id:47351)
350 Jolly
Lasalle, Ontario
Welcome to Villa Oaks Subdivision, nestled off Martin Lane in beautiful LaSalle, with close proximity to waterfront, marinas & new LaSalle Landing. The beautifully crafted approximately 1463 sq ft Raised Ranch by Orion Homes features 3 spacious bedrooms and 2 well-appointed bathrooms. Primary suite has private full bathroom and large walk-in closet. Main living area boasts an open-concept living and dining area, perfect for family gatherings, along with a large kitchen area with island and pantry. Hardwood flooring flows throughout the living / dining area, ceramic tile in all wet areas and cozy carpeting in all bedrooms. This home features a full unfinished basement and a 2-car attached garage offering ample space and convenience, making this home both functional and practical. If you are seeking a modern comfortable & well-designed family home, look no further than this Raised Ranch in Villa Oaks. Come visit model home located at 410 Jolly for more information on this & other units. (id:47351)
440 Jolly
Lasalle, Ontario
Welcome to Villa Oaks Subdivision, nestled off Martin Lane in beautiful LaSalle, with proximity to waterfront, marinas & new LaSalle Landing. The beautifully crafted approx 1503 sq ft Ranch semi-detached by Orion Homes features 2 spac bdrms w/ 2 well-appointed bathrooms. Primary suite has private full bathroom & large walk-in closet. Main living area boasts an open-concept living/dining area perfect for family gatherings, along w/ a large kitchen area w/ island & walk-in pantry. Kitchen area includes full custom quartz countertops, standard white subway backsplash, undercounter lighting & Whirlpool SS appliance package. Primary & main baths have upgraded quartz countertops. Hardwood flooring flows throughout the living/dining areas, & in both bdrms. Ceramic tile in all wet areas. Add'l upgrades incl Coffered ceiling in living room, custom roller shades & rear covered porch for future deck or patio. Model Home located at 410 Jolly. Included in price is concrete driveway & front sod. (id:47351)
460 Jolly
Lasalle, Ontario
Welcome to Villa Oaks Subdivision, nestled off Martin Lane in beautiful LaSalle, with proximity to waterfront, marinas and new LaSalle Landing. The beautifully crafted approximately 1503 sq ft Ranch semi-detached by Orion Homes features 2 spacious bedrooms with 2 well-appointed bathrooms. Primary suite has private full bathroom and large walk-in closet. Main living area boasts an open-concept living/dining area perfect for family gatherings, along with a large kitchen area with island and walk-in pantry. Hardwood flooring flows throughout the living/dining area, ceramic tile in all wet areas and cozy carpeting in all bedrooms. This home features a full unfinished basement and a 2-car attached garage offering ample space and convenience, making this home both functional and practical. Included in price is concrete driveway and front sod. If you are seeking a modern comfortable and well-designed family home, situated on a deep lot, look no further than this semi-detached ranch. (id:47351)
450 Jolly
Lasalle, Ontario
Welcome to Villa Oaks Subdivision, nestled off Martin Lane in beautiful LaSalle, with proximity to waterfront, marinas & new LaSalle Landing. The beautifully crafted approx 1503 sq ft Ranch semi-detached by Orion Homes features 2 spac bdrms w/ 2 well-appointed bathrooms. Primary suite has private full bathroom & large walk-in closet. Main living area boasts an open-concept living/dining area perfect for family gatherings, along w/ a large kitchen area w/ island & walk-in pantry. Kitchen area includes full custom quartz countertops, standard white subway backsplash, undercounter lighting & Whirlpool SS appliance package. Primary & main baths have upgraded quartz countertops. Hardwood flooring flows throughout the living/dining areas, & in both bdrms. Ceramic tile in all wet areas. Add'l upgrades incl Coffered ceiling in living room, custom roller shades & rear covered porch for future deck or patio. Model Home located at 410 Jolly. Included in price is concrete driveway & front sod. (id:47351)
490 Jolly
Lasalle, Ontario
Welcome to Villa Oaks Subdivision, nestled off Martin Lane in beautiful LaSalle, with proximity to waterfront, marinas and new LaSalle Landing. The beautifully crafted approximately 1503 sq ft Ranch semi-detached by Orion Homes features 2 spacious bedrooms with 2 well-appointed bathrooms. Primary suite has private full bathroom and large walk-in closet. Main living area boasts an open-concept living/dining area perfect for family gatherings, along with a large kitchen area with island and walk-in pantry. Hardwood flooring flows throughout the living/dining area, ceramic tile in all wet areas and cozy carpeting in all bedrooms. This home features a full unfinished basement and a 2-car attached garage offering ample space and convenience, making this home both functional and practical. Included in price is concrete driveway and front sod. If you are seeking a modern comfortable and well-designed family home, situated on a deep lot, look no further than this semi-detached ranch. (id:47351)
480 Jolly
Lasalle, Ontario
Welcome to Villa Oaks Subdivision, nestled off Martin Lane in beautiful LaSalle, with proximity to waterfront, marinas and new LaSalle Landing. The beautifully crafted approximately 1503 sq ft Ranch semi-detached by Orion Homes features 2 spacious bedrooms with 2 well-appointed bathrooms. Primary suite has private full bathroom and large walk-in closet. Main living area boasts an open-concept living/dining area perfect for family gatherings, along with a large kitchen area with island and walk-in pantry. Hardwood flooring flows throughout the living/dining area, ceramic tile in all wet areas and cozy carpeting in all bedrooms. This home features a full unfinished basement and a 2-car attached garage offering ample space and convenience, making this home both functional and practical. Included in price is concrete driveway and front sod. If you are seeking a modern comfortable and well-designed family home, situated on a deep lot, look no further than this semi-detached ranch. (id:47351)
470 Jolly
Lasalle, Ontario
Welcome to Villa Oaks Subdivision, nestled off Martin Lane in beautiful LaSalle, with proximity to waterfront, marinas and new LaSalle Landing. The beautifully crafted approximately 1503 sq ft Raised Ranch semi-detached by Orion Homes features 2 spacious bedrooms with 2 well-appointed bathrooms. Primary suite has private full bathroom and large walk-in closet. Main living area boasts an open-concept living/dining area perfect for family gatherings, along with a large kitchen area with island and walk-in pantry. Hardwood flooring flows throughout the living/dining area, ceramic tile in all wet areas and cozy carpeting in all bedrooms. This home features a full unfinished basement and a 2-car attached garage offering ample space and convenience, making this home both functional and practical. Included in price is concrete driveway and front sod. If you are seeking a modern comfortable and well-designed family home, situated on a deep lot, look no further than this semi-detached ranch. (id:47351)
