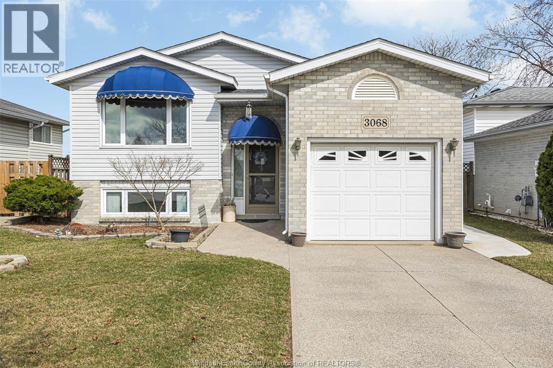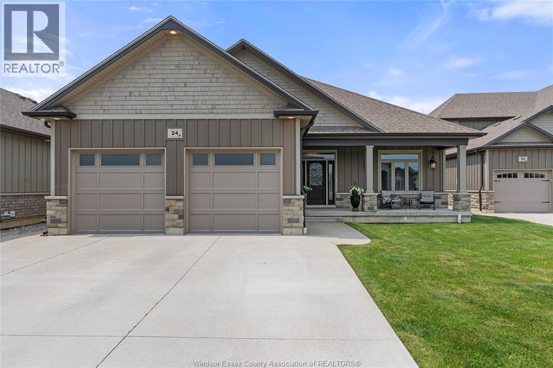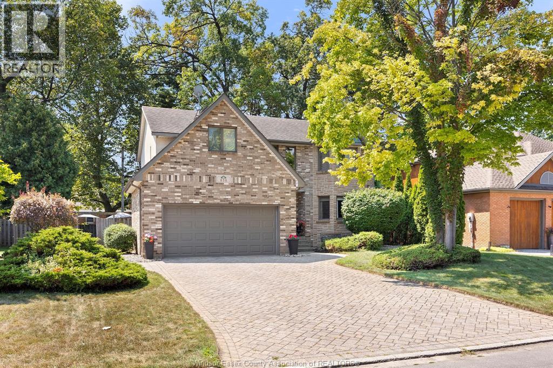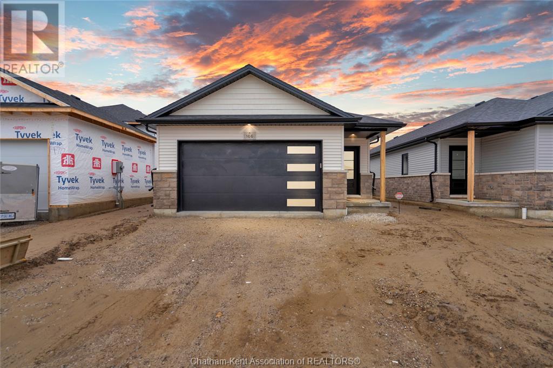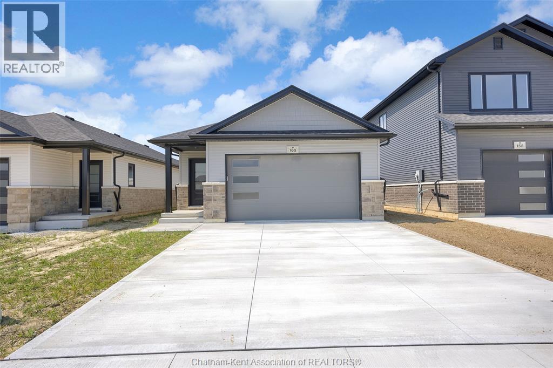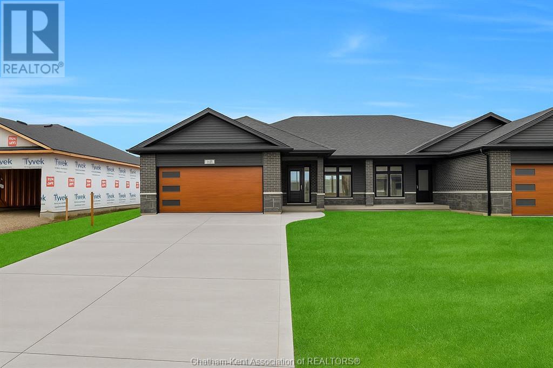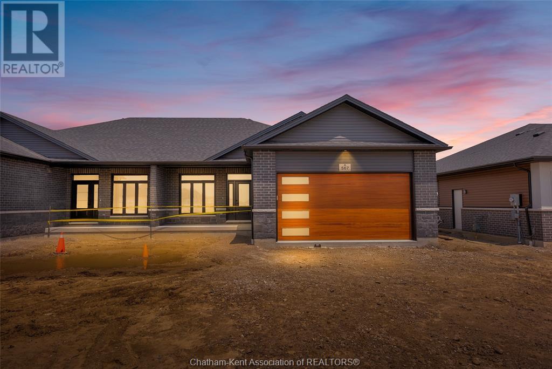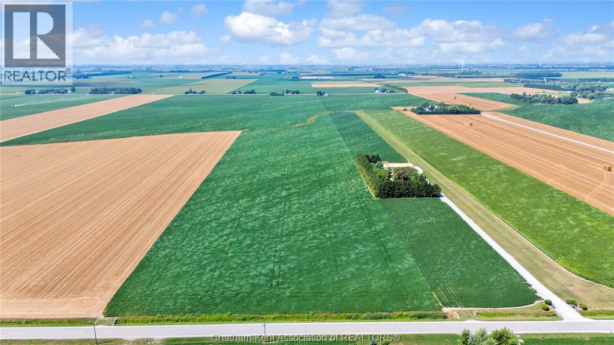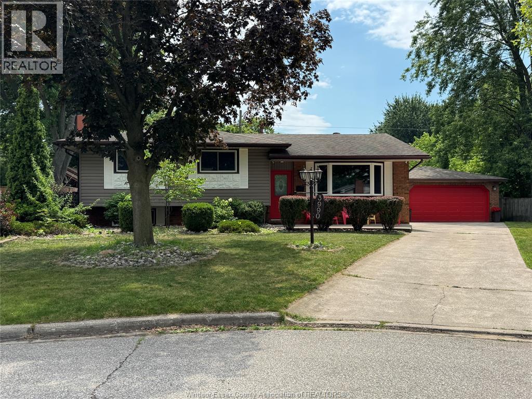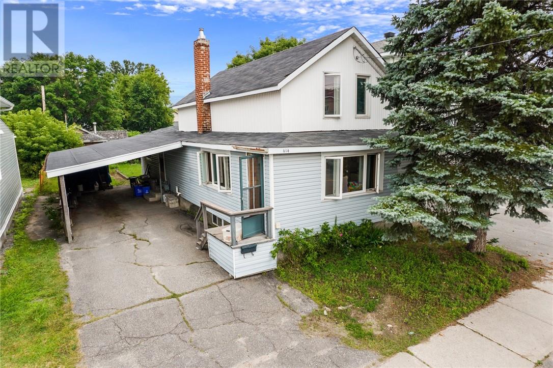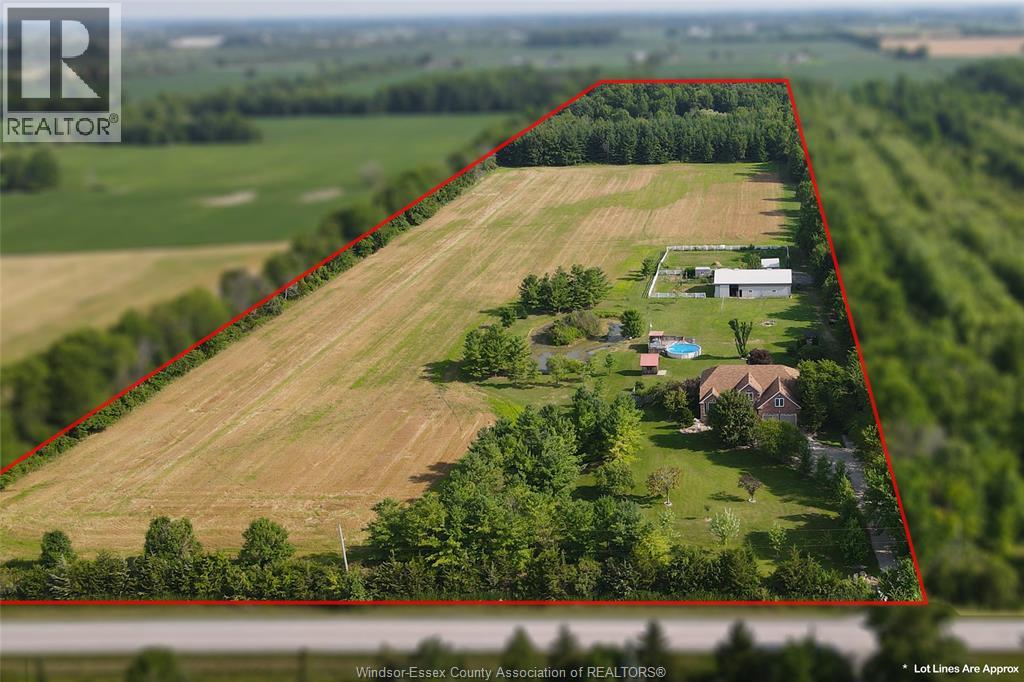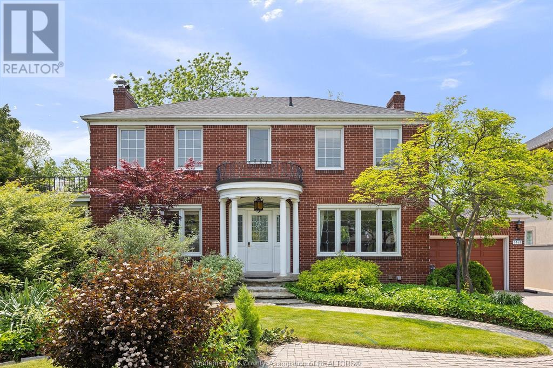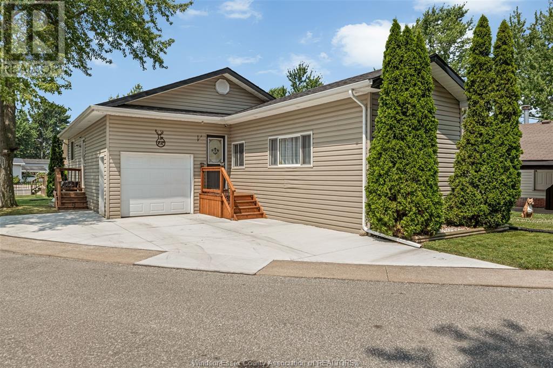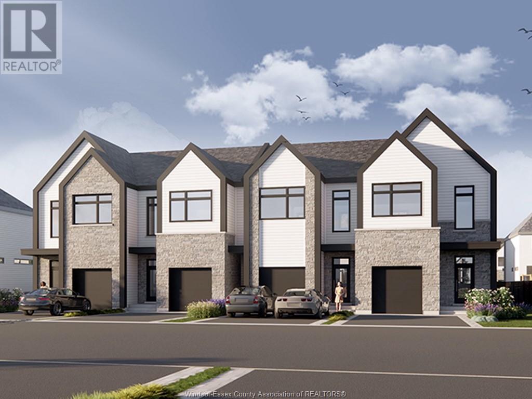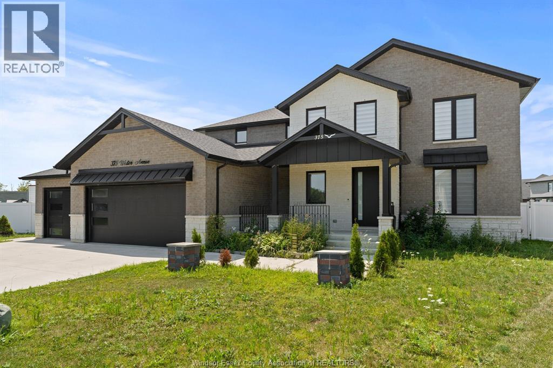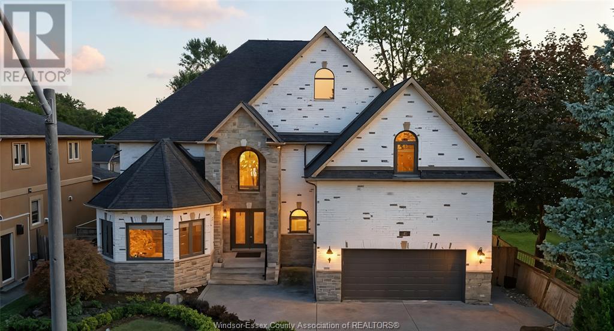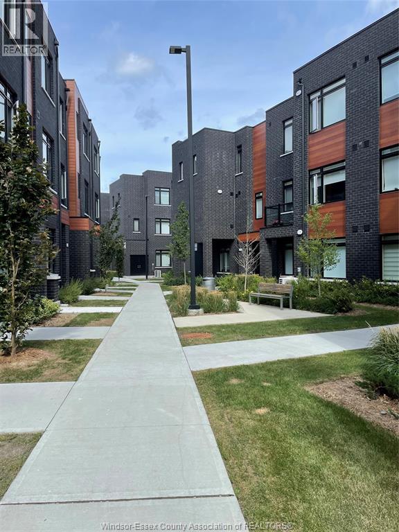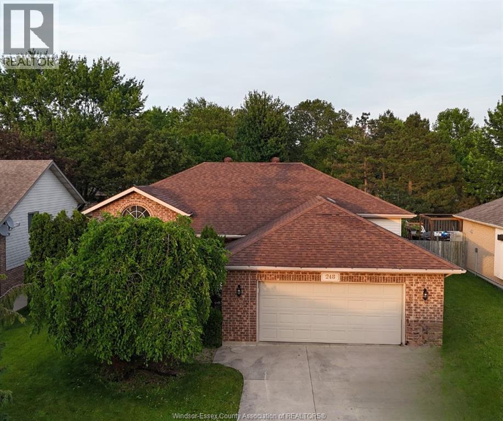3068 Loebach Drive
Windsor, Ontario
WELCOME TO 3068 LOEBACH IN WINDSOR, ONTARIO! A RAISED RANCH LOCATED IN THE MOST FAMILY FRIENDLY AREA! CAREFULLY MAINTAINED OVER THE YEARS.THIS HOME FEATURES 2+1 BEDS, 2 BATHS AND A SINGLE ATTACHED GARAGE. FULL FINISHED BASEMENT ALONG W/SECOND KITCHEN. BACKYARD HAS DECK OFF PRIMARY AND HUGE PATIO. AC/FURNACE UPDATED AS WELL AS CONCRETE ALONG THE SIDE OF THE HOME! NEWER GAZEBO IN BACKYARD, PERFECT FOR FAMILY BBQ'S AND RELAXATION. LOEBACH IS A QUIET STREET CLOSE TO ALL AMENITIES INCL SCHOOLS, SHOPPING AND EC ROW! CALL ANDREW MACLEOD SALES REPRESENTATIVE @ 519-300-7093 TO SCHEDULE A PRIVATE SHOWING TODAY! (id:47351)
24 Peachtree Lane
Chatham, Ontario
Executive ranch-style home, perfectly located in one of Chatham’s most sought-after neighbourhoods— ideal for those looking to downsize without compromise. Enjoy the ease and convenience of one-floor living with 4 spacious bedrooms and 3 modern bathrooms, complemented by a fully finished basement that offers even more space to relax, host, or accommodate guests. This home features luxurious finishes throughout, an openconcept layout designed for effortless living and entertaining, and a private backyard oasis made for unwinding and enjoying the moment. Contact me today to view your next home! (id:47351)
858 Lafferty
Lasalle, Ontario
Well-kept two-storey home in one of LaSalle’s most sought-after neighborhoods. This spacious property offers 4 large bedrooms including a primary with ensuite, an updated kitchen, and a generous basement entertainment room perfect for gatherings. Enjoy the convenience of being close to toprated schools, the new LaSalle waterfront development, scenic walking trails, and numerous local amenities. A perfect blend of comfort, location, and lifestyle awaits! (id:47351)
260 Ironwood Trail
Chatham, Ontario
Welcome to your future brand new home, where you will find comfort, style and low maintenance living. Introducing ""The Alder"", built by Maple City Homes Ltd. Offering approximately 1150 square feet of living space, this one level home has an open concept design. These photos are from another address and are subject to change. There are different colour schemes to choose from. This home has a covered porch & the kitchen in the centre of the room. The kitchen includes beautiful quartz countertops, that flows into the dining space and living room. Retreat to your primary bedroom, which includes a walk-in-closet and an ensuite. Price also includes a concrete driveway, fenced in yard, sod in the front yard and seed in the backyard. With Energy Star Rating to durable finishes, every element has been chosen to ensure your comfort and satisfaction for years to come. Price inclusive of HST, net of rebates assigned to the builder. All Deposits payable to Maple City Homes Ltd. (id:47351)
166 Ironwood Trail
Chatham, Ontario
Ready for Showings! Actual Photos of the Home. A concrete driveway, fenced yard, and full front and backyard sod will be completed and are all included in the purchase price! Welcome to The Linden by Maple City Homes Ltd. a one-level home offering nearly 1,300 sq. ft. of modern, energy-efficient living and a spacious double-car garage. Perfect for those looking to avoid stairs, this bungalow-style layout is ideal for retirees, or anyone seeking the ease of main-floor living. Enjoy the open-concept layout featuring a stylish kitchen with quartz countertops that connects to the dining area and bright living room. Step through the patio doors to a covered rear deck, perfect for relaxing or entertaining. The primary suite offers a walk-in closet and ensuite bathroom. Additional highlights include convenient main floor laundry and Energy Star Rating. HST included in the price, net of rebates assigned to the builder. All deposits to be made payable to Maple City Homes Ltd. (id:47351)
162 Ironwood Trail
Chatham, Ontario
Now Ready for Showings! A concrete driveway, fully fenced yard, and front and rear sod will be completed and are all included in the purchase price. Welcome to The Linden by Maple City Homes Ltd.—a stylish, energy-efficient bungalow offering nearly 1,300 sq. ft. of one-level living with a spacious double-car garage. Designed with comfort and convenience in mind, this home is perfect for retirees or anyone seeking a stair-free lifestyle. The open-concept layout features a modern kitchen with quartz countertops that seamlessly flows into the dining area and bright, airy living room. Patio doors lead to a covered rear deck, ideal for outdoor relaxation or entertaining. The primary bedroom boasts a walk-in closet and a private ensuite, while main floor laundry adds everyday ease. Built with quality finishes and an Energy Star Rating for long-term efficiency and savings. HST is included in the purchase price, net of rebates assigned to the builder. All deposits are to be made payable to Maple City Homes Ltd. (id:47351)
571 Keil Trail North
Chatham, Ontario
Ready to view! Welcome to this stunning semi-detached home, built by Maple City Homes Ltd., located in the Prestancia subdivision. Located on a premium lot, this property backs onto green space and walking trails. This property offers 1,386 square feet of living space with the option of 2 or 3 bedrooms. The oversize garage is 24 feet deep, providing ample space for parking vehicles & additional storage. The main floor features an open concept layout, promoting a seamless flow between the living, dining, and kitchen areas. Large windows and vaulted ceilings fill the space with natural light, creating an airy & bright ambiance. The primary bedroom has tray ceilings and is complete with an ensuite bathroom and a walk-in closet. These photos are rendering only and are subject to change. Also included is a concrete driveway, sod in the front yard and seed in the back yard. Price inclusive of HST, Net of rebates which shall be assigned to builder/seller. (id:47351)
567 Keil Trail North
Chatham, Ontario
Move in ready! Welcome to this stunning semi-detached home, built by Maple City Homes Ltd., located in the Prestancia subdivision. Located on a premium lot, this property backs onto green space and walking trails. This property offers 1,386 square feet of living space with the option of 2 or 3 bedrooms. The oversize garage is 24 feet deep, providing ample space for parking vehicles & additional storage. The main floor features an open concept layout, promoting a seamless flow between the living, dining, and kitchen areas. Large windows and vaulted ceilings fill the space with natural light, creating an airy & bright ambiance. The primary bedroom has tray ceilings and is complete with an ensuite bathroom. Also included is a concrete driveway, sod in the front yard and seed in the back yard. Price inclusive of HST, Net of rebates which shall be assigned to builder/seller. (id:47351)
7828 Pain Court Line
Dover Township, Ontario
Check out this opportunity to own a farm or add to your current land base. With 50+ acres of well-tiled clay loam soil, this field is ready to go for the next farmer. Located in a prime spot just minutes outside of Chatham! Almost 500ft of frontage on Creek Line and over 350ft of frontage on Pain Court Line with access to both main roads. Current crop planted is beans (wheat last year). Sharecrop on the farm comes to an end at the end of this year. Call for more information today! Municipal address per MPAC: 7828 Pain Court Line (vacant farm parcel east of residence). Civic number on neighbouring residence; subject property is farmland only — see aerial mapping. (id:47351)
3990 Myrtle
Windsor, Ontario
BEAUTIFUL 4 LVL SIDE SPLIT HOME ON A CUL-DE SAC SITTING ON A GORGEOUS PIE-SHAPED LOT! THIS HOUSE FEATURES 3+2 BEDROOMS, 2 FULLY UPDATED BATHS, HARDWOOD/LAMINATE THRU-OUT, EAT-IN OAK KITCHEN, LARGE DETACHED 2.5 CAR GARAGE, SIDE ENTRANCE (FOR POSSIBLE DUPLEX), LARGE FAMILY ROOM & MUCH MORE! BEAUTIFUL LANDSCAPED LOT W/ HUGE DRIVEWAY, INGROUND POOL & POND (NEW POOL HEATER & GAS LINE)! APPLIANCES INCLUDED! NEW FURNACE, A/C, CENTRAL HEPA FILTER AND REVERSE OSMOSIS FILTRATION SYSTEM W/ WATER SOFTENER. CALL TODAY FOR MORE INFORMATION ABOUT ALL THIS HOME HAS TO OFFER. (id:47351)
14 Otter Lake Road
M'chigeeng, Ontario
Discover your ideal escape with this charming camp property, perfect for seasonal getaways! This cozy camp features two bedrooms and a bathroom, providing the essentials for comfort. Step out onto the beautiful deck that’s perfect for morning coffee or evening gatherings with friends and family. The additional building offers great potential—a storage space that could easily be transformed into a quaint two-bedroom bunkie for extra guests or a fun retreat for the kids. The flat lot grants plenty of room for outdoor activities, while the beautiful sauna invites you to unwind after a day of adventure. Enjoy the tranquility and privacy this property offers, all while being just a short walk to the boat launch for your aquatic explorations. This is your chance to own a slice of paradise—make it your seasonal sanctuary today! Immediate possession available. (id:47351)
414 King Street
Sudbury, Ontario
Welcome to 414 King. A Unique Investment Opportunity with Endless Potential! This spacious home offers versatility and value, perfect for first-time buyers, contractor or savvy investors. The main residence features three bedrooms and a full bath on the upper level. The main floor boasts a bright, open-concept layout with a kitchen, living, and dining area, ideal for family living. A one-bedroom in-law suite with both private and main-home access provides added flexibility, whether for extended family or rental income. Both the main home and suite share access to an unfinished basement, offering ample storage or future development potential. The property includes a convenient carport and sits on a lot with additional character — a 300 sq ft tiny home built in 1950. Though currently in disrepair, it presents a rare opportunity for restoration or a creative rebuild. Recent foundation repairs have been completed on the northeast corner. A great chance for a buyer looking to build equity. Vacant and move-in ready, 414 King has charm, space, and investment potential. (id:47351)
414 Albert
Sudbury, Ontario
Attention first time home buyers, are you looking for a home with immediate possession? This West end home is looking for a new owner to take good care of her. Centrally located on a cul de sac and offering a large partially fenced yard with plenty of room for a garage or a pool. Nature trails in the area and close to the parks, bus stop, schools and more. There is plenty of potential with this home that offers a second separate entrance if you want to add a rental income upstairs. There are hardwood floors throughout most of the home and with a little TLC you can bring this home back to the family home it once was. Enjoy time in the enclosed front porch or on the covered side deck. (id:47351)
6916 Concession 6
Essex, Ontario
YOUR QUIET COUNTRY ESTATE AWAITS! 25 ACRES ON THE NORTH SIDE OF PLEASANT VALLEY FEATURES AN EXPANSIVE 4200 SQFT 2 STOREY HOME, OUTBUILDING WITH HORSE STALLS, APPROX 10 ACRES OF FARM LAND, AND APPROX 10 ACRES OF FOREST AT THE REAR. THE HOME BOASTS 4 OVERSIZED BEDROOMS, 3 WITH WALK IN CLOSETS, 2.5 BATHROOMS, MAIN FLOOR OFFICE, NICE COUNTRY KITCHEN, PLENTY OF LIVING SPACE FOR A GROWING FAMILY. OVERSIZE GARAGE WITH INSIDE ENTRANCE AND GRADE ENTRANCE TO BASEMENT. PARTIALLY FINISHED BASEMENT, ALSO INCLUDES GRADE ENTRANCE TO THE REAR YARD, AWAITS YOUR FINISHING TOUCH! FARM LAND CURRENTLY RENTED/FARMED BY A NEIGHBOUR. TOO MUCH TO LIST! COME EXPERIENCE PRIVATE COUNTRY LIVING AT ITS FINEST! (id:47351)
5765 Riverside Drive East
Windsor, Ontario
WELCOME TO THIS TIMELESS COLONIAL REVIVAL AND DISCOVER A DISTINGUISHED 2 STORY HOME THAT EMBODIES TRADITIONAL CRAFTSMANSHIP WITH CONVENIENCE OF A PRESTIGIOUS LOCATION. LOCATED ON RIVERSIDE DRIVE WITH VIEWS OF THE DETROIT RIVER AND ALL THAT EMBODIES. THE MAIN FLOOR BOASTS A SPACIOUS LIVING AREA FEATURING A NATURAL FIREPLACE AND ARCHITECTURAL DETAILS THAT EXUDE SOPHISTICATION. A WET BAR ADJACENT TO THE KITCHEN ENHANCES THE ENTERTAINING EXPERIENCE THE SECOND FAMILY RM SHOWCASES A MAJESTIC MANTEL, LEADING TO A SECLUDED DEN RETREAT. THIS DEN, WITH ITS WRAP AROUND WINDOWS OFFERS SERENE VIEWS AND DIRECT ACCESS TO THE BACKYARD OASIS. A STATELY VESTIBULE WELCOMES GUESTS, COMPLEMENTED BY AN EXQUISITE WOODEN STAIRCASE THAT ASCENDS TO THE SECOND FLOOR. THE TRADITIONAL DINING RM AND KITCHEN ARE THOUGHTFULLY DESIGNED WITH AN ADDITIONAL DOORWAY TO THE GARAGE. A POWDER RM IS ALSO LOCATED ON THE MAIN FLOOR FOR CONVENIENCE. GENEROUSLY SIZED BDRMS ARE BATHED IN NATURAL LIGHT AND THE PRIMARY BDRM IS A SANCTUARY FEATURING HIS AND HER CLOSETS AND A PRIVATE LARGE BALCONY WITH VIEWS OF THE RIVER AND THE METICULOUSLY LANDSCAPED YARD. DON'T MISS THIS RARE OPPORTUNITY! (id:47351)
13496 13th Concession
Essex, Ontario
Welcome to this beautiful, impeccably maintained country home, with serene country charm. This home is move-in ready, featuring 3 bdrm, 2 baths, brick and vinyl exterior, with 4 car heated, attached garage which is located mins from the Town of Essex and just 20 minutes from Windsor. Enjoy peaceful country living on a 1/2 acre spacious lot with mature trees, and gorgeous landscaping. Large rear deck with covered pergola looks out onto lush gardens, perfect for relaxing or entertaining. Bike or walk the Greenway Trail, just around the corner. Fully renovated through-out, which includes modern kitchen, island and lrg pantry, lrg primary bedroom with custom wardrobe. The gas fireplace in the lower lvl family room adds warmth and charm to this home. New central air (2024),furnace (2015), HWT (2015), Roof (2013), rear deck (2016), 2 sheds. Property is ideal for families, hobbyists or anyone seeking extra space, comfort and convenience in a peaceful setting on a quiet low traffic paved road. (id:47351)
2606 Clearwater
Windsor, Ontario
Experience luxury living at its finest in this stunning Savannah Model end-unit ranch townhouse by Mastercraft Homes, ideally situated on a premium corner lot. This thoughtfully designed home blends modern comfort with classic elegance, featuring a private driveway and professionally landscaped front and back yards with sod, patio, sprinkler system, and a completed driveway. Step inside to a custom kitchen equipped with quartz countertops, an oversized island, walk-in pantry, and sleek ceramic backsplash. The open-concept great room showcases a gas fireplace, while the separate dining area and 9 ft. ceilings with engineered hardwood floors throughout add a touch of sophistication. Patio doors lead to a spacious covered outdoor living area, perfect for entertaining or relaxing.Convenience is key with a main floor laundry room featuring built-in cabinetry. The fully finished basement offers additional living space complete with a second gas fireplace, bedroom, and full bathroom—ideal for guests or multi-generational living.Enjoy a low-maintenance lifestyle with only $80/month in fees, covering grass cutting, snow removal, and common area maintenance. Seller has the right to accept or decline any offer.. (id:47351)
12 Spruce Street
Mcgregor, Ontario
THIS SPECTACULAR RENOVATED DOUBLE WIDE HOME IN HIDDEN CREEK FEATURES 3 SPACIOUS BEDROOMS PLUS AN OFFICE, AND AN ATTACHED GARAGE. STEP INSIDE TO A BRIGHT, OPEN-CONCEPT LIVING ROOM AND DINING ROOM THAT’S PERFECT FOR BOTH RELAXING AND ENTERTAINING. THE UPDATED KITCHEN IS GORGEOUS WITH GRANITE COUNTERTOPS, A LARGE ISLAND WITH SEATING, AND A WALK-IN PANTRY—IDEAL FOR THE HOME CHEF. THE BRAND NEW BATHROOM WITH DOUBLE SINKS IS A TRUE SHOWSTOPPER. UNWIND ON THE EXPANSIVE SUNDECK UNDER THE COVERED GAZEBO, OVERLOOKING THE BEAUTIFULLY LANDSCAPED YARD—PERFECT FOR OUTDOOR LIVING. TRUE PRIDE OF OWNERSHIP IS EVIDENT THRU-OUT. MOVE-IN READY WITH IMMEDIATE POSSESSION AVAILABLE. UPDATES INCLUDE ROOF 2021, KITCHEN, BACK DOOR, BATHROOM (JUNE 2025), CEMENT DRIVEWAY (SEPT 2024), FLOORING, LIGHTING, ALARM SYSTEM AND MORE. 5 APPLIANCES ARE INCLUDED. LAND RENT IS $895 PER MONTH FOR WATER, SEWERS, GARBAGE PICKUP, CLUB HOUSE AND USE OF THE POOL. TAXES $67.94. MUST BE APPROVED BY THE PARK. ALL OFFERS MUST INCLUDE ATTACHED SCHEDULE B (id:47351)
992 Tara Street
Limoges, Ontario
Welcome to 992 Tara Street in Limoges — a brand new townhome development set for completion on December 1, 2025. These beautifully designed two-storey homes feature 3 bedrooms and 2.5 bathrooms, offering a bright and spacious layout ideal for families or professionals. Each unit includes a full kitchen, open-concept living and dining area, interior garage, and one additional outdoor parking space. Select townhomes come with unfinished basements, while others include a fully separate bachelor apartment with a private entrance — perfect for extended family or added flexibility. Rent for the 3-bedroom townhomes is $3,000 per month plus utilities. Also available are two self-contained bachelor units featuring 1 bedroom, 1 bathroom, and a kitchenette with a private entrance, offered at $1,500 per month plus utilities. Appliances are included in all units. Please note that units are currently under construction and not available for in-person showings. Interested tenants will receive an information package directly from the developer. All applicants must complete a secure online screening process, including a credit check. Now accepting applications for good-quality tenants looking to move into a brand new home in a growing community. Don’t miss this opportunity to secure your place in Limoges' newest rental offering. (id:47351)
375 Water Avenue
Lakeshore, Ontario
Discover 375 Water with stunning brick/stone exterior, in Lakeshore offers 5 generously sized beds, 4 stylish baths, and a 3-car garage. 2021 Built 2 storey home offering approx 2800sq ft of above great living space and approx 1000 sq ft of additional basement. Still in TARION WARRANTY. This home features a chef-inspired kitchen with a substantial island, walk-in pantry, and premium stainless steel appliances. Very Spacious living and dining areas provide plenty of room for family gatherings. The fully finished basement, complete with a second kitchen, offers flexible living space. Enjoy comfort with dual AC units and furnaces, covered porch, fully fenced and landscaped backward, sprinkler system, gas BBQ & alarm system.Located in great school district & close to all other amenities in a prime residential neighbourhood, this house has it all. (id:47351)
435 Country Club
Windsor, Ontario
2-storey home offers great curb appeal with a grand entrance,professional landscaping,a 2-car garage,a stylish stone and brick exterior.The main floor features a spacious living room, 2PC bath,laundry room,formal dining with patio doors,a custom kitchen with top appliances,and a bright family room with high ceilings,gas fireplace,and pool views.Upstairs includes 4 large bedrooms,2 with ensuites(5PC & 3PC),plus a main 5PC bath. The fully finished basement adds 5th bedroom,3PC bath,second kitchen. (id:47351)
2801 Randolph Avenue
Windsor, Ontario
Beautifully updated lower-level unit featuring 1 spacious bedroom and a modern 3-piece bath. Enjoy a fully renovated kitchen with brand-new appliances, in-suite laundry with washer and dryer, and plenty of storage space. Relax in your own private sunroom with direct access to the backyard. Conveniently located just steps from public transit and only minutes’ drive to shopping, dining, and all major amenities. A perfect blend of comfort, privacy, and accessibility. Rent is $1450 + 20% utilities. (id:47351)
370b Red Maple Road Unit# 62
Richmond Hill, Ontario
A Beautiful Modern Upper-Level Stacked Townhouse. Great Location In Richmond Hill. 2 Bedrooms And 1.5 Washrooms. 2 Underground Parking Spots. Open-Concept Layout And Bright Suite. Upgraded Kitchen Combined With Living Room And Dining Room. Caesarstone Countertops, Laminate Flooring Throughout. Overlooking A Spectacular Courtyard. Walking Distance To The Viva Loup, Go Transit And Short Drive To Highway 404 And 407. Surrounded By Multiple Grocery Stores, Hillcrest Mall, Restaurants And School. (id:47351)
248 Willowwood Drive
Lakeshore, Ontario
Welcome to 248 Willowwood Drive – a spacious raised ranch ideally located in the heart of Belle River! This home features 3 generous bedrooms on the main level and 2 additional bedrooms in the fully finished lower level, along with an additional office space – perfect for working from home or for the growing family. The bright and open layout offers a warm, inviting living space, with large windows and ample natural light throughout. The finished basement provides plenty of room for entertaining, and relaxing, Situated in a quiet, family-friendly neighbourhood close to schools, parks, shopping, and Lake St. Clair, this is a perfect place to call home. Don’t miss your chance to own this move-in ready home in desirable Belle River! Call L/S for more details (id:47351)
