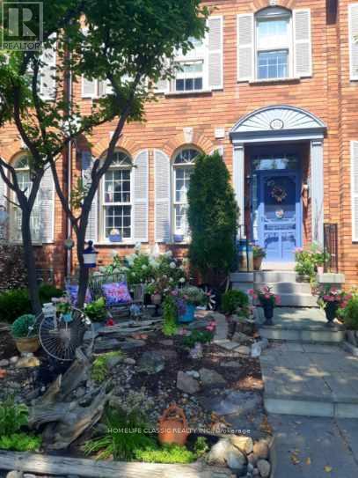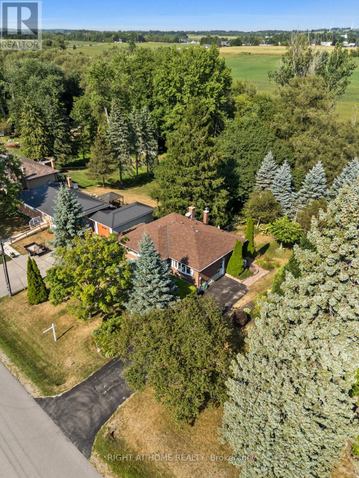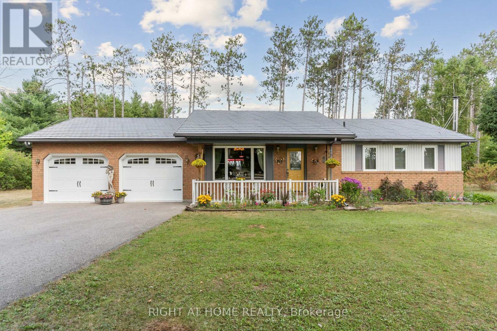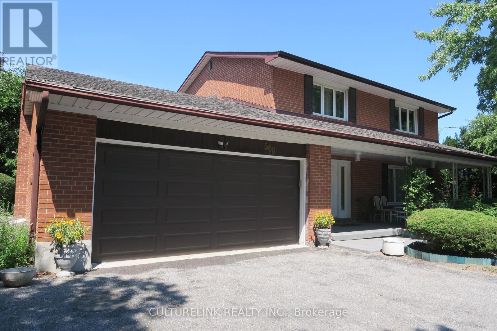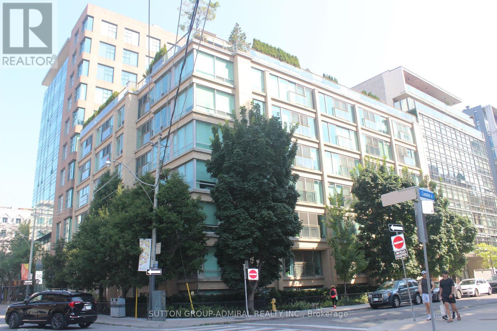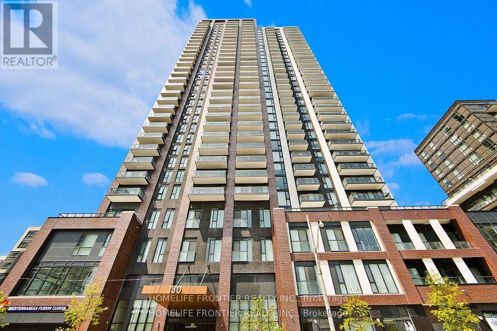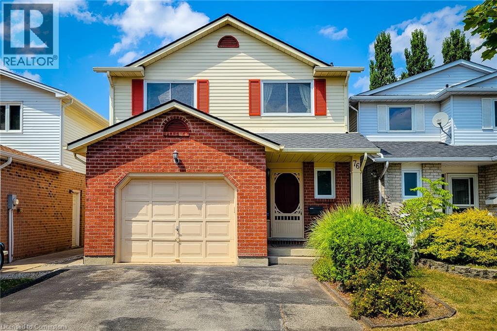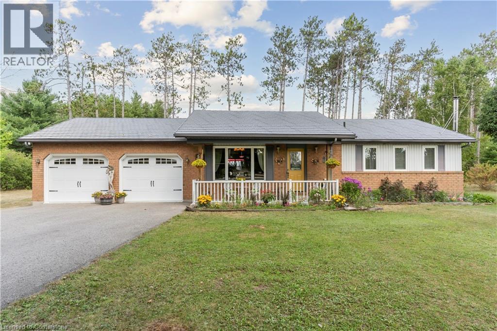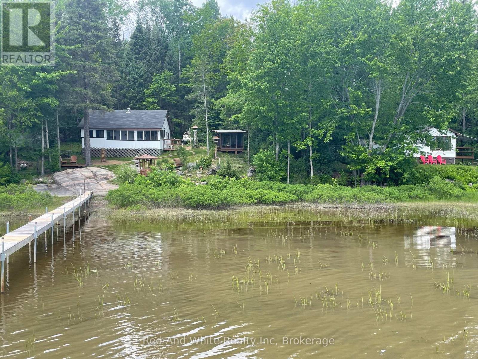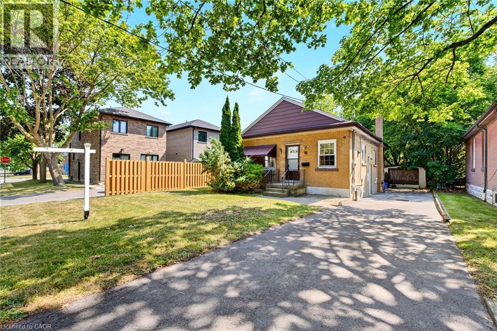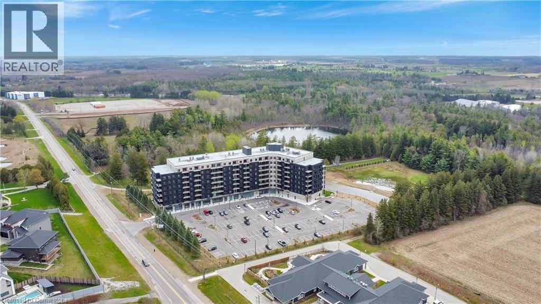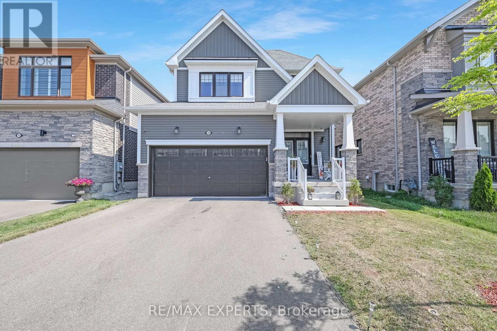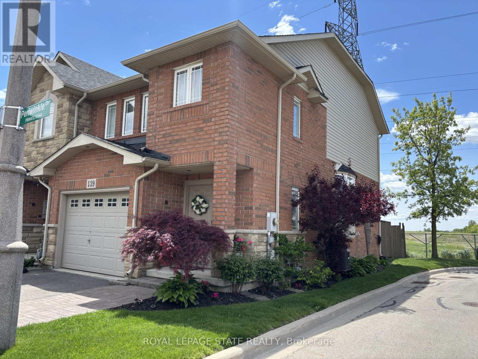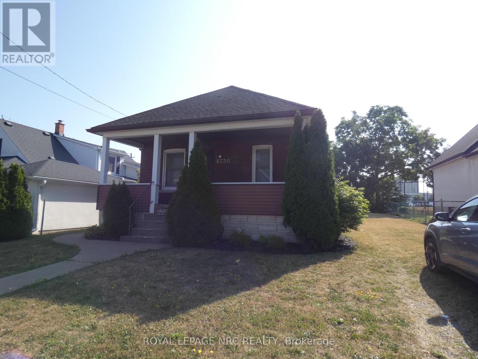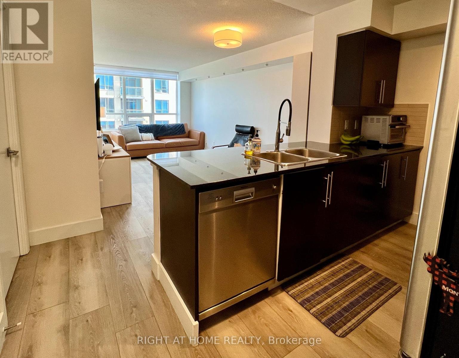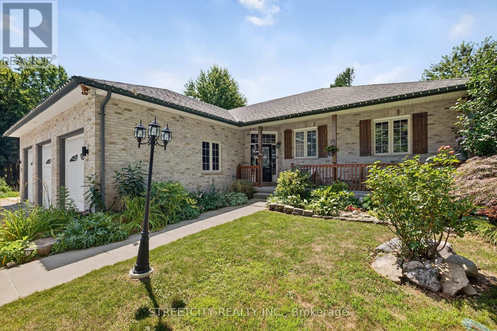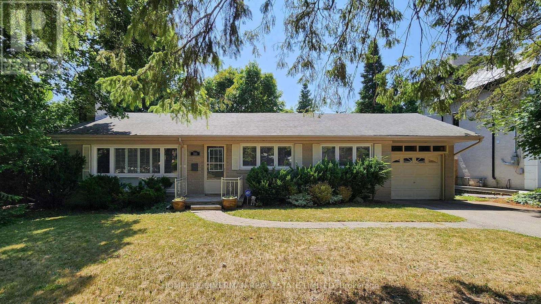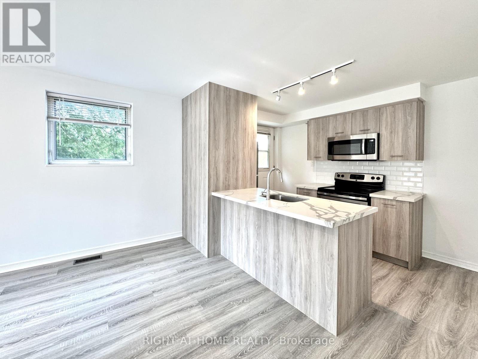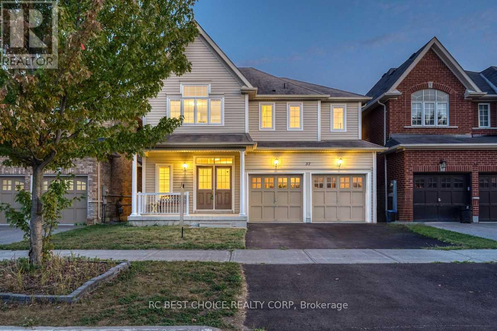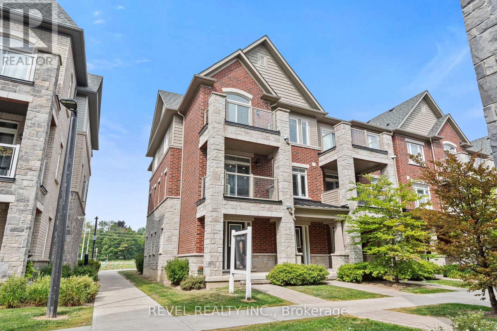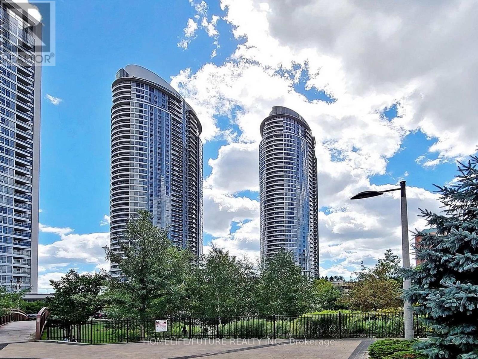123 Talltree Crescent
Ottawa, Ontario
Open house Saturday August 16th from 2-4. Welcome to this beautiful & spacious home offering 3 bedrooms plus a bonus room in the basement currently used as a bedroom. You will be greeted by a lovely front foyer with closet space and interior access to the garage. A generous size dining room provides for many memories and meals with your loved ones featuring a stunning accent wall. Leading to the bright living room is a beautiful gas fireplace to keep you cozy. The eat in breakfast area is presently also used as a combined office which leads to the backyard on the two tiered deck. Functional kitchen with lots of cabinets and counter space. Convenient home with rare opportunity to have 3 full bathrooms and a powder room. The basement family room is currently used as a bedroom however provides a lot of options to suit your family's needs. Spacious laundry room including the utility room and some storage space with shelving and storage armoire cabinets. Basement bonus room offers lots of cabinetry with large countertops. This room could be combined as an office, craft room, games room, gym etc... Basement "other" is the basement hallway for measurements. Parking outside for 2 smaller cars based on size, please do your diligence. BBQ gas hook up in the backyard upper deck. Some rooms freshly painted. Various newer light fixtures on the main level. Dishwasher 2025. Hot water tank owned changed in 2023. Review the link attached for additional pictures and panorama videos. (id:47351)
153 Glenashton Drive
Oakville, Ontario
Welcome to one of the most charming and well-maintained homes in Oak Park, River Oaks a property that reflects pride of ownership and a lifetime of care. This beautiful south-facing home, with no front neighbors, overlooks a scenic park complete with baseball diamonds, a splash pad, soccer fields, and walking paths leading to gorgeous wooded trails. Both public and Catholic schools are just steps away, making this an ideal family-friendly location. Owned by a local artist and interior decorator, the home is filled with creative, thoughtful touches that give it a warm, inviting character. From its charming curb appeal to your first step inside, you'll find rich barn board flooring and soaring 9-foot ceilings framing a spacious living room and open kitchen with eating area, leading to a private backyard oasis perfect for enjoying your morning coffee beneath a custom-built wooden pergola. Upstairs, three bright and inviting bedrooms include a primary suite with a walk-in closet and private ensuite. Just a few steps above, a generous upper-level loft stretches the entire length of the home, complete with a cozy gas fireplace and two large walk-in closets ideal as a second living space, home office, or fourth bedroom. The finished basement offers even more living space, perfect for a media room, play area, or home office, along with ample storage and a dedicated laundry room. Additional features include a two-car garage with plenty of storage. This home is move-in ready, impeccably maintained, and brimming with charm a truly unique and heartfelt place to call home. (id:47351)
5741 Ochonski Road
Clarington, Ontario
First time ever offered! Welcome to 5741 Ochonski, a brick bungalow, located on one of Orono's most highly sought after roads, with stunning country views out front and lush privacy behind. Sitting on a large lot with beautiful mature trees and gardens, you will be enamored by this property, by the feeling that you have your very own park in your backyard. The main level offers a nice sized living room with bow window overlooking the front gardens. The spacious eat-in kitchen with patio doors leading to the deck, offers more stunning gardens with a tiered backyard, including steps leading down to the grassy and treed lower area, with a charming bridge over the stream. This yard is a true oasis! Back inside the home you will find a four piece bath and three bedrooms. The living room and bedrooms feature oak hardwood flooring. This home also offers a convenient side entrance and the basement boasts a large rec room with wood burning fireplace, a workshop, the laundry room which is combined with the utility room and an additional spacious room. This one owner home is ready for its next chapter where more memories will surely be made! (id:47351)
6216 Sunnidale Tosorontio Townline
Clearview, Ontario
Looking for a homestead that you can truly enjoy? You found it! Welcome to 6216 Sunnidale Tos. Townline, a gorgeous 2.95 ac property that is unmatched in this area! Gather together comfortably in this country home in the open concept kitchen & dining/living room areas, enhanced by granite kitchen counters, live-edge bar top, hardwood floors, vaulted ceiling, pantry, & entrance closet. Outside, you will appreciate a steel roof and insulated double car garage, providing an add'l entrance to the mud/laundry & powder rooms. The backyard is easily accessible through an opposing door, or sliding patio doors. The Primary bedroom w/2 closets offers an add'l room w/sliding barn door & r/in plumbing for laundry, ensuite, or WIC. Updates to the main bath & A/C (2024) are welcome features! Enjoy the spacious basement while you keep warm beside the wood stove. Grow your own organic black/rasp/gooseberries & currents, and store your canned goods in the w/in basement pantry! Wander outside to a winterized wood barn w/wood floors, metal roof, electrical panel, H2O supply,& compressor. Keep cool w/Dutch door at one end, and garage door at the other. Discover a horse stall, rabbit cages, chicken coop & breeding pen, w/access to outdoor run w/duck & turkey house. There is still space for a workshop & farm equip. storage! The fully fenced-in property boasts large trees, maintained walking trails, outdoor grass arena, paddock, fire pit, hummingbirds, nesting Bluebirds, Morels in spring, & many perennial gardens. Think of all you could grow & harvest to feed your family w/the fenced-in raised vegetable gardens & organized compost area! The stunning koi pond will mesmerize, while you relax on your new deck. Swimming, trout/bass/pike fishing are close by, w/groomed ATV & snowmobile trails woven through numerous forests in this area. High-speed internet, close to amenities (Angus-6 min,Alliston-20 min) & school bus stop right outside your house. Could you picture yourself living here? (id:47351)
568 Cummer Avenue
Toronto, Ontario
A gem waiting for you in the peaceful Bayview Woods neighborhood. Discover this beautiful stunning 2-storey, 5-bedroom family home with a welcoming front porch and double-car garage with a grand frontage measuring close to 70 ft, and a south-facing private backyard on the ravine. Four bedrooms and two bathrooms upstairs, including master with ensuite. Main floor has spacious living, dining, kitchen, and family room. Finished basement includes a large bedroom adjacent to a 3-pcs bathroom, an expansive recreation room with a wet bar, cold room and large storage room, and laundry room. Near the prestigious A.Y. Jackson Secondary School (ranked first among TDSB schools) and other desirable schools: Zion Heights Middle School, Steelesview Public school, Lester B Peason Elementary School, and St. Joseph's Morrow Park Catholic Secondary School. Conveniently located near the Finch Subway Station and close access to Hwy 401 & Hwy 404. Steps to the bus stop, and an easy walk to parks, shops at Cummer & Bayview, and The don Valley trail. (id:47351)
921 - 7161 Yonge Street
Markham, Ontario
Newly renovated and freshly painted Junior 1 bedroom for rent in the desirable World on Yonge complex (Yonge & Steeles). Perfect for one person; unit features: beautiful new floorsthroughout,9 foot ceilings, stainless steel appliances, granite countertop, backsplash, unobstructed view to the west, lots of natural light to fill the nine foot ceilings. Great location: Steps To TTC, York Transit, GO transit & major highways, Direct Access from Building To Shops On Yonge (Indoor Mall with food court, supermarket, restaurants & other Retail), grocery stores around, Centrepoint mall, restaurants, banks, healthcare clinics and much more. Amenities: 24 hours concierge, swimming pool, fitness centre, sauna, jacuzzi, golf simulator room, party room, screening room, guest suites, BBQ veranda and more. (id:47351)
14 West Normandy Drive
Markham, Ontario
A rare oversized corner lot with direct garage-to-home access and a fully hardscape, carefree yard---This remarkable home is truly one of a kind in the neighbourhood. Boasting over 3,800 sq.ft. of carpet-free living space, it is filled with natural south-facing light, soaring 9 ceilings, hardwood floors, and upgraded California shutters throughout.The combined living and dining area showcases large windows overlooking the front yard, while the remodelled chefs kitchen with a huge granite island and upgraded appliances flows seamlessly into the family room, where a cozy fireplace and expansive windows frame the beautifully landscaped backyard with interlock and a garden shed. Upstairs, four spacious, sunlit bedrooms plus an open hallway sitting area provide comfort and charm, with the primary suite offering a walk-in closet and spa-like 5-piece ensuite.The finished basement adds a recreation room, bedroom, and bathroom for versatile living. A double-car garage, 3-car driveway, and rear gate with space for oversized trucks, boats, or trailers offer unmatched functionality. Located in the established Cornell community, just minutes to Stouffville Hospital, Cornell Community Centre, top schools, shops, restaurants, and Hwy 407, this home combines elegance, lifestyle, and convenience in one perfect package. (id:47351)
408 - 50 Camden Street
Toronto, Ontario
Welcome to the Sylvia Lofts, an 8 storey boutique condo located in a prime location, This 573 sq. ft. one bedroom and one bath suite, ***with deeded PARKING,*** offers open concept living in a vibrant community. Just a short walk to your favorite neighbourhoods and restaurants, Queen/King West, Kensington Market, the Fashion District, Chinatown, the Entertainment district, Bellwoods Trinity Circle and Alexandra Parks, Across the street from Saint Andrews Market and Playground, Being situated on the corner of Camden St. and Brant St. you will find peaceful living although you're still close to everything that you love about urban living. Walking score of 100, Riders score of 100 and Biker's score of 98!! Freshly painted throughout in a neutral colour, this suite awaits you decorating ideas and personal touches. Absolutely great value @ $907sq.ft. including parking! (id:47351)
2401 - 55 Ontario Street
Toronto, Ontario
This Contemporary and Sophisticated 2 Bedroom Unit Nestled Quietly Between The Hustle And Bustle Of Richmond And Adelaide, East 55 Condos Is An Architectural Beauty. This Unit Offers A Modern Open Concept Kitchen, Living, And Dining, Spacious Bedrooms W/ Large Closets, Windows Floor-To-Ceiling, And A Perfect Layout With Lots Of Natural Lighting. Minutes To King East's Vibrant Upscale Restaurants, Interior Design Stores, Pilates Studios And Gyms, Cafes, Parks, TTC, And The New Corktown Station. Just A Short Walk To The Distillery District, St. Lawrence Market And George Brown College, And TMU (Ryerson). Easy Access To The DVP, Gardiner Bayview Extension. 55 Ontario Street, Yours To Discover! (id:47351)
1114 - 11 Yorkville Avenue
Toronto, Ontario
Brand New Never Lived Bachelor Studio Suite at most sought after AAA location of Toronto at 11 Yorkville Ave. Yonge Subway Station within walking distance. In close vicinity, there is The University of Toronto-St. George Campus, Ryerson University, Rotman School of Management and Quest Language Studies. Close to Canadas top hospitals, businesses, clubs, boutiques and fine dining. Where world-class cultural hubs, city's finest restaurants, arts, culture, innovation, gourmet pursuits, and signature luxury retail surrounded by world-class hotels (Hazelton/Four Seasons) Neighborhood also has exciting and fun attractions like Phoenix Concert Theatre, Mattamy Athletic Centre, Royal Ontario Museum and Cineplex Cinemas. Well-connected to the open market of Kensington for fresh produce and grocery shopping. Perfect walking score of 100. Nearby parks include Harold Town Park, Jesse Ketchum Park and Asquith Green. World Class Luxury Building Amenities; Heated and Cold Pools with Contemporary Fitness Center, Hot Tub , Outdoor Terrace, BBQ Business Center, Concierge Attended Lobby, Wine Dining Room, Zen Garden Piano / TV Lounge Multi-Purpose Area, Catering Kitchen and Guest Suites (id:47351)
911 - 130 River Street
Toronto, Ontario
Welcome to Artworks Tower, the latest boutique condo in Regent Park! Spacious Open Concept Living Space w/ 9Ft Ceilings, Laminate Flooring, Bright Floor-to-Ceiling Windows & Modern Finishes throughout. Large Balcony fit for Entertaining with Gorgeous East City Views. Modern Chef's Kitchen with B/I Appliances & Island. Enjoy the Fantastic World Class Amenities from the Best in the Business! Outdoor Terrace, Fitness Center, Kids Arcade Zone, Concierge, Co-Working Space, Work Shop, Party Room & more. Conveniently located with Easy Access to Transit, Restaurants, Highways, & more.. Urban living at its finest! (id:47351)
1612 - 161 Roehampton Avenue
Toronto, Ontario
BRIGHT AND SPACIOUS OPEN CONCEPT UNIT WITH BEDROOM + DEN, LAMINATED FLOORS THROUGHOUT, FLOOR TO CEILING WINDOWS, CUSTOM DESIGN CONTEMPORARY KITCHEN, 9'FT CEILING AND OPEN BALCONY OVERLOOKS SOUTH WEST (NON SMOKERS/OR PETS) (id:47351)
76 Baxter Crescent
Thorold, Ontario
Welcome to this beautifully maintained and thoughtfully updated 3-bedroom, 4-bathroom home offering comfort, character, and convenience in every corner. With a single-car garage and finished basement, this home is perfect for families or anyone seeking a move-in-ready property. Step inside to a warm and inviting living space featuring built-in bookshelves and a cozy gas fireplace, ideal for relaxing evenings or entertaining guests. The bright and functional kitchen boasts new appliances (Sept 2024) and flows seamlessly into the dining and living areas. The massive primary bedroom is a true retreat, complete with a spacious walk-in closet and a private ensuite bathroom. Notable updates include shingles, skylights, windows (all but 2), and washer/dryer (2019), along with a new furnace installed in 2020, ensuring peace of mind for years to come. The finished basement provides excellent additional living space—perfect for a rec room, home office or play room with its own half bathroom for added convenience. Don’t miss this opportunity to own a lovingly updated home in a wonderful family-friendly location. Schedule your private showing today! (id:47351)
112 Sulphur Springs Road
Ancaster, Ontario
Prestigious Ancaster Living – Perfect for Families! Welcome to your forever family home in one of Ancaster’s most coveted, walkable locations—just a 5-minute stroll to the village’s shops, restaurants, theatre, and weekly farmers’ market! This rare, mature lot is a private outdoor paradise with a saltwater pool, hot tub (2010), fire pit, and expansive fenced lawn for kids and pets. Inside, sunlight fills the living and dining room with walkout to the deck and patio, while the updated kitchen (2008) boasts granite counters, breakfast bar, stainless steel appliances, and a built-in kitchen desk. The home features 4 spacious bedrooms including one with ensuite privilege to a beautifully updated 4-pc bath (2018) and a main bathroom easily accessible from all areas of the main floor. The fully finished basement features a spacious rec room with large above-grade windows, 3-pc bath with heated floors, laundry, and inside access to the oversized 2-car garage. Parking for 5+ cars and major updates—shingles (2020), furnace (2019), vinyl windows (2018), A/C (2005)—provide peace of mind. Zoned R2 for duplex use, with a gas hook-up for a potential second kitchen. Walk to everything, live your best family life, and enjoy a home that grows with you! (id:47351)
6216 Sunnidale Tosorontio Townline
Glencairn, Ontario
Looking for a homestead that you can truly enjoy? You found it! Welcome to 6216 Sunnidale Tos. Townline, a gorgeous 2.95 ac property that is unmatched in this area! Gather together comfortably in this country home in the open concept kitchen & dining/living room areas, enhanced by granite kitchen counters, live-edge bar top, hardwood floors, vaulted ceiling, pantry, & entrance closet. Outside, you will appreciate a steel roof and insulated double car garage, providing an add'l entrance to the mud/laundry & powder rooms. The backyard is easily accessible through an opposing door, or sliding patio doors. The Primary bedroom w/2 closets offers an add'l room w/sliding barn door & r/in plumbing for laundry, ensuite, or WIC. Updates to the main bath & A/C (2024) are welcome features! Enjoy the spacious basement while you keep warm beside the wood stove. Grow your own organic black/rasp/gooseberries & currents, and store your canned goods in the w/in basement pantry! Wander outside to a winterized wood barn w/wood floors, metal roof, electrical panel, H2O supply,& compressor. Keep cool w/Dutch door at one end, and garage door at the other. Discover a horse stall, rabbit cages, chicken coop & breeding pen, w/access to outdoor run w/duck & turkey house. There is still space for a workshop & farm equip. storage! The fully fenced-in property boasts large trees, maintained walking trails, outdoor grass arena, paddock, fire pit, hummingbirds, nesting Bluebirds, Morels in spring, & many perennial gardens. Think of all you could grow & harvest to feed your family w/the fenced-in raised vegetable gardens & organized compost area! The stunning koi pond will mesmerize, while you relax on your new deck. Swimming, trout/bass/pike fishing are close by, w/groomed ATV & snowmobile trails woven through numerous forests in this area. High-speed internet, close to amenities (Angus-6 min,Alliston-20 min) & school bus stop right outside your house. Could you picture yourself living here? (id:47351)
53 Cottage Court
Burk's Falls, Ontario
TWO COTTAGES SIDE BY SIDE ON THE VERY POPULAR PICKEREL LAKE. A very rare find that won't last long! The main cottage is 533 sq.ft and the second 386 sq.ft. guest house is just down the waterfront pathway. The 265' dock will accommodate all your boating needs. The morning sunrises are absolutely breathtaking from both cabins! Come see for yourself ... book a showing today, you won't be disappointed. (id:47351)
111 Leland Street
Hamilton, Ontario
Walk to McMaster University! Live in or rent! Convenient West Hamilton Location. Minutes to the 403. Fantastic investment opportunity or ideal multi-generational home on a generous 42 x 150 lot, offering 3+3 bedrooms, 2 full baths, front & side entrances. Well-maintained bungalow is ideally located within walking distance to McMaster University & Hospital and offers parking for up to 3-4 vehicles. The main floor features 3 bedrooms, a bright living room with laminate flooring, pot lights, and crown moulding, as well as a kitchen with laminate flooring, decorative backsplash, pot lights, and a breakfast area. The fully finished basement, with its own separate side entrance, includes a living room, kitchen, and 3 spacious bedrooms, all with laminate flooring and pot lights. Conveniently close to shopping, public transit, restaurants, hiking trails, and with easy highway access, this home is perfectly positioned for both comfort and investment potential. Washer & dryer, 2 fridges, 2 stoves, gas furnace, central AC, 100 amp Breaker panel with copper wiring. Brick exterior, fenced backyard, detached garage and more! (id:47351)
525 New Dundee Road Unit# 601
Kitchener, Ontario
Welcome to the tranquil haven of Rainbow Lake! This 2-bedroom, 2-bathroom condo beautifully combines comfort and style. Located at 601-525 New Dundee Rd., this unit features 1,055 square feet of thoughtfully designed living space, ideal for a luxurious and convenient lifestyle. The open concept living and dining area creates a spacious and welcoming ambiance, perfect for both relaxation and entertaining. The kitchen features stainless steel appliances, a kitchen island, and plenty of cabinet space for all your culinary essentials. Step out onto your expansive balcony and be mesmerized by the stunning views of Rainbow Lake and the lovely surrounding forest. Enjoy the convenience of an in-suite laundry. Both bedrooms come with walk-in closets, providing ample storage for your wardrobe, while two bathrooms complete the unit. This exceptional condominium offers a wide range of amenities, including a gym, yoga studio, sauna, library, social lounge, party room, pet wash station, and access to the Rainbow Lake conservation area perfect for kayaking, canoeing, swimming, and fishing! Don't miss the chance to live in this prime location that offers tranquility, modern living, and a host of exciting amenities. (id:47351)
105 David Street N
Haldimand, Ontario
Welcome to 105 David Street! This beautifully designed, move-in ready 2-storey detached home is perfectly situated in a desirable, family-friendly neighbourhood in Hagersville. Featuring a charming covered front porch, double garage, and stylish modern finishes throughout, this property offers the perfect blend of comfort and elegance. Step inside to a bright, welcoming foyer with mirrored closet doors and an open, airy layout. An elegant staircase with wrought iron spindles leads to the upper level, while the main floor showcases gleaming hardwood flooring, spacious living areas, and abundant natural light. The chef-inspired kitchen boasts quality cabinetry, modern appliances, ample counter space, and a large island-ideal for everyday cooking or hosting gatherings. The adjoining living room features a custom built-inwall unit with a cozy fireplace, while the dining area offers a seamless walkout to the backyard-creating the perfect space for entertaining. Upstairs, you'll find generous-sized bedrooms, including a primary retreat with a private ensuite and walk-in closet. The finished basement expands your living space with a large recreation room, a 2-piece bath (easily convertible to a 3-piece), and plenty of storage. Additional highlights include a double-door entry, low-maintenance landscaped front garden, and a private driveway with parking for multiple vehicles. Conveniently located close to schools, parks, shops, and all local amenities, with easy access to major routes-this home is ideal for families and professionals alike. (id:47351)
139 Periwinkle Drive
Hamilton, Ontario
Welcome to this beautifully maintained 3-bedroom, 2-bathroom corner unit townhouse, offering comfort, style and functionality in every detail. Step inside to a bright main level featuring hardwood and tile flooring, an open riser staircase and a charming bay window that floods the space with natural light. The open-concept layout is perfect for entertaining and the kitchen is equipped with a new dishwasher (2023) for modern convenience. Upstairs, you'll find three generously sized bedrooms, including a primary suite with double sinks in the ensuite for added luxury. Enjoy the outdoors in your private backyard oasis that backs onto an open field. Complete with a wood deck and stamped concrete patio, ideal for morning coffee or evening relaxation. The double car driveway offers ample parking and features like central vacuum make everyday living a breeze. This home blends space, comfort and peaceful views all in one exceptional package. Don't miss your chance to call it home! (id:47351)
1177 York Street
London, Ontario
Welcome to your new home ! Whether you are looking to down size or starting a family, this home is for you! This cozy brick bungalow has 2+1 bedrooms and 2 Bathrooms. The finished basement makes the perfect place to entertain your in-laws or friends for the weekend in style and comfort. Need a home office or a stylish yoga studio away from the distractions of every day life ? Look no further than this beautifully designed private studio. Walk out through French doors to a separate screened in patio. While you're hanging out there, you can really appreciate the expansive back yard that seems to go on forever! If that isn't enough, this home with great neighbors is walking distance from 100 Kellogg's lane with several local brewery's and restaurants! Don't hesitate, make an appointment to see your new home today. This hidden treasure wont last! (id:47351)
5730 Desson Avenue
Niagara Falls, Ontario
Well cared for 1,000 +/- sq. ft. brick bungalow situated on 50' X 105.7' lot. 3 bedrooms, full bath, good size kitchen with oak cupboard doors, built in dishwasher, washer/dryer hook ups. Bonus walk up attic for future development. Sun room along north side of the home, with access to fully fenced private backyard. Updated flooring, full unfinished basement with washer and dryer. Shingles 2021. Aluminum S/F/E. Windows updated, 100 amp breakers, gas furnace, central air conditioning. Situated in the heart of Niagara Falls tourist area. DTC zoning. Excellent investment opportunity. (id:47351)
29 Kevin Drive
Pelham, Ontario
Modern Elegance Meets Suburban Serenity. Step into the pages of Haven Home & Lifestyle Magazine with this stunning two-story, 5+3 bedroom and 5 washroom residence, offering over 4,000 sq ft of newly renovated, finished living space on a mature, tree-lined lot in one of Fonthill's most sought-after neighborhoods. Perfectly positioned near award-winning wineries, restaurants, pristine golf courses, scenic walking trails, and excellent schools, this home delivers the ultimate blend of luxury and lifestyle. From the moment you arrive, the Hardie Plank Board and Batten Siding , Reclaimed Chicago Brick, and Standing Seam Metal Roof make a striking impression. The curb appeal is matched only by the thoughtfully designed outdoor oasis, featuring a heated in-ground pool, raised garden beds, and mature landscaping. Inside, the heart of the home is a chefs dream kitchen complete with MSI quartz counters, backsplash, massive island, Wolf 36 gas range, and Frigidaire Professional All Refrigerator/All Freezer. The custom open-riser oak staircase and glass railings create an airy feel and the primary ensuite offers true retreat with a spa-like 5-piece ensuite including dual vanities and wet room with dual showers and free standing tub. Imagine bringing the family together in the Theatre Room with LG Laser Projector, 100-inch screen and leather theatre chairs - perfect for movie nights or immersive gaming. Effortlessly charge your Telsa with the dedicated high-speed station as well as an additional Nema 14/50 Level 2 Charging Station to simultaneously charge a second electric vechicle. Every room showcases high-end finishes, spacious layouts, and a seamless flow that balances modern elegance with suburban tranquility. This turnkey property is more than a home it's a lifestyle. Be sure to explore the virtual tour and feature sheets to experience all that this remarkable residence has to offer. (id:47351)
9 Lasalle Street
Clarence-Rockland, Ontario
Welcome to this beautifully maintained single home on half an acre, perfectly nestled on a quiet, family-friendly cul-de-sac. Offering 3 spacious bedrooms and 2 full bathrooms, this home blends comfort, functionality. Step in and you'll find the living room which flows effortlessly into the dinning area offering lots of natural light. The heart of the home speaks for itself with a large, eat-in kitchen that's been thoughtfully updated with granite countertops, stylish backsplash, under-cabinet lighting, new faucets, and freshly painted cabinets with modern hardware (2021). The upper level features three generously sized bedrooms and a full bathroom ideal for growing families or guests. Downstairs, the fully finished basement extends your living space with a large recreational room, a cozy Napolean gas fireplace, a versatile office or fourth bedroom, a 3-piece bathroom, and a convenient storage room. But the true showstopper is the backyard oasis. Enjoy the outdoors in your custom-built 3-season sunroom (2019), or take a dip in the impressive 30-foot above-ground pool with heater. There's plenty of room to BBQ, or play games making it perfect for both relaxing and entertaining. (id:47351)
313 - 3058 Sixth Line
Oakville, Ontario
Welcome to The 6Ixth Executive Condo Towns in North Oakville! This beautifully designed stacked townhome, The Clearview model, features 2 bedrooms, 2 bathrooms, and 1,135 sq. ft. of modern living space. Bathed in natural light, this unit boasts an open-concept layout with seamless flow between the kitchen, dining, and living areasperfect for both everyday living and entertaining. Enjoy two private outdoor spaces: a balcony off the primary bedroom and a huge rooftop terrace, ideal for hosting or relaxing. Located in a newer, family- friendly community that blends nature with urban convenience, this home is surrounded by excellent schools, lush parks, and scenic walking trailsperfect for young families and professionals alike. You're just minutes from the charming shops and restaurants along Dundas Street, and within walking distance to grocery stores, coffee shops, and fitness studios. With quick access to Highways 407 and 403, commuting across the GTA is easy and efficient. Nearby amenities include Oakville Trafalgar Memorial Hospital, Sixteen Mile Sports Complex, and an abundance of green spaces. Whether you're looking to raise a family, invest, or simply enjoy a peaceful yet connected lifestyle, this home checks all the boxes. Experience the best of modern suburban living with a strong sense of community, right at your doorstep. (id:47351)
2331 - 35 Viking Lane
Toronto, Ontario
Step into this stunning 1-bedroom condo where style meets comfort. The inviting open-concept floor plan is bathed in natural light and enhanced by soaring high ceilings, creating a bright and airy living space you'll love coming home to. Beyond the main living area, enjoy the versatility of a private den with elegant French door access perfect as a home office, bedroom (it's a nursery today), or guest space. This rare find boasts modern, carpet-free flooring throughout, offering both easy maintenance and a sleek, contemporary feel. The unit has been meticulously maintained, reflecting a level of care and cleanliness that makes it truly move-in ready. Adding to the value, this home comes with a coveted parking spot and a secure locker (lockers are very hard to come by in this building), making city living as convenient as it is stylish. Whether you're a first-time buyer, downsizer, or investor, this condo offers the perfect combination of function, beauty, and practicality. (id:47351)
Main - 2683 Truscott Drive
Mississauga, Ontario
Welcome To This Bright And Well-Maintained 3-Bedroom Main Floor Bungalow In Mississaugas Highly Desirable Clarkson Neighbourhood. Oversized Windows Fill The Home With Natural Light, Creating A Warm And Inviting Space Perfect For Families And Professionals Alike. The Spacious Living And Dining Area Offers A Comfortable Setting For Everyday Living, While The Functional Kitchen Features Stainless Steel Appliances And Ample Counter And Cabinet Space. A Full Bathroom Completes The Main Floor Layout, Offering Convenience And Practicality. Tenants Will Appreciate Direct Access To The Backyard, Providing A Private Outdoor Space Ideal For Relaxing, Entertaining, Or Gardening. The Home Is Situated In A Mature, Family-Friendly Community Known For Its Excellent Schools, Safe Streets, And Strong Neighbourhood Spirit. Commuting Is Easy With Quick Access To The QEW, Highway 403, And Clarkson Go Station, Connecting You Effortlessly To Toronto And Across The GTA. Everyday Essentials Are Just Minutes Away With Nearby Shopping Centres, Grocery Stores, And Restaurants. For Lifestyle And Leisure, Port Credit And Lakeshore Road Offer Vibrant Waterfront Patios, Boutique Shops, And Year-Round Community Events. Outdoor Enthusiasts Will Enjoy Close Proximity To Jack Darling Memorial Park, Rattray Marsh Conservation Area, And Scenic Lake Ontario Trails, Perfect For Walks, Cycling, And Picnics. This Main Floor Lease Combines Bright Living Spaces, Modern Comforts, And A Prime Location. Don't Miss The Opportunity To Make This Beautiful Clarkson Home Yours. Utilities Are Separate. Tenant Responsible For 60% of Utilities. (id:47351)
211 - 8010 Derry Road
Milton, Ontario
Experience contemporary luxury at Connect Tower A, a new condo development in Milton's coveted Derry Road area. This 766 sqft unit, never lived in, features 2 bedrooms and 2 bathrooms with natural light through expansive windows. The sleek, modern kitchen boasts quartz countertop, luxury cabinetry and premium built-in appliances. Designed with convenience in mind, the open-concept layout flows effortlessly, complemented by high-quality wide plank laminate floor. Enjoy easy access to food basics, banks, hospital and Santa Maria restaurant hub. The property will be whitewashed before handover on 1st August (id:47351)
Lower - 351 Greenless Circle
Milton, Ontario
Bright, Clean, and Never Lived In! This brand-new 2-bedroom LEGAL basement apartment is located in Milton's highly desirable Clarke neighbourhood, directly across from a park and just steps from schools and everyday amenities. Designed for comfort and convenience, this unit features: A private entrance, In-suite laundry, One driveway parking spot, Pot lights throughout, Large above-ground windows for plenty of natural light and Modern laminate flooring. The spacious, open-concept layout includes: Modern kitchen Cabinets with stainless steel appliances, tile backsplash, and ample cabinet space. The bedrooms are generously sized, and the stylish 3-piece bathroom offers a sleek, modern touch. Utilities split 30/70 with the upper-level tenants. (id:47351)
7 Fanshawe Street
Port Dover, Ontario
FOR LEASE! This spacious 2+2 bedroom, 2-bath partially furnished home offers an inviting open-concept main floor layout perfect for modern living. The primary bedroom includes ensuite privilege bath and laundry. The fully finished basement provides extra living space, ideal for a family room, office, or guest area. Enjoy a private yard and a 2-car garage with basement access on a quiet street. Conveniently located within walking distance to schools, shopping, and local amenities, this home combines comfort with an ideal location. (id:47351)
1163 Crumlin Side Road
London East, Ontario
Where City Sophistication Meets Cottage Serenity Tucked away in a secluded setting, this remarkable estate offers the rare combination of urban convenience and tranquil retreat just minutes to the 401 and airport. Designed for those who value luxury and privacy, this home delivers the best of both worlds. The 3-car garage is a car enthusiast or mechanics dream, featuring oversized doors, space for a hoist, and stairs to the fully finished lower level, plus a mezzanine for extra storage. Outdoors, the private backyard oasis boasts lush landscaping, multiple decks, a charming balcony, inviting pool, serene koi pond, and intimate patios perfect for entertaining or unwinding in solitude. Inside, over 3,500 sq. ft. of meticulously finished space showcases high-end finishes and thoughtful architectural details. Warm and elegant living areas feature custom wood beam fireplace mantels, a barn-style door leading to the chef-inspired kitchen, and stylish accent walls. The kitchen is a culinary showpiece with generous work areas, premium appliances, and impeccable finishes. Two sunrooms fill the home with natural light, while the expansive primary suite offers a cozy fireplace, luxurious finishes, and a spacious layout. Three full baths and a powder room blend style with function. The lower-level in-law suite, accessible from the main floor, garage, or a private entrance, is ideal for multi-generational living or income potential. Every corner of this property exudes sophistication, yet the surroundings offer a sense of calm and escape rarely found within city limits. Here, youll enjoy the peace of a country estate with all the benefits of city living. (id:47351)
1249 Waters Edge Lane
Frontenac, Ontario
Welcome to 1249 Waters Edge Lane! Come discover this year-round waterfront getaway located on the beautiful Kennebec Lake. The home, which was built in 2022 offers a complete luxury complemented with an off-grid solar power system and back up generator. The layout consists of a main level bedroom, full bathroom, custom built kitchen and spacious living and dining room with vaulter ceilings for that wow factor! The second level provides a large primary bedroom with an open loft concept, a jacuzzi soaker tub and 2nd full bathroom along with plenty of closet space. Along with plenty of living space, there is an attached 30'x30', 2 car garage which is perfect for keeping your vehicles and recreational toys or would make a great space for a future workshop. On the outside have a seat along the wrap around porch and take in the waterfront views, the beauty of nature and the privacy that surrounds you. The lot is level and offers plenty of space for outside enjoyment with friends and family of all ages. A gentle path takes you down to 257' feet of waterfront that is perfect for swimming and soaking in the sun. Kennebec Lake offers miles of shoreline to explore, great for boating, fishing and all your watersport activities. For all your daily needs and amenities, take a drive to the town of Arden or pop into the town of Sharbot Lake and enjoy the local restaurants, cafes, entertainment and much more! (id:47351)
386 Kerrybrook Drive
Richmond Hill, Ontario
For Lease Spacious Bungalow in Prime Richmond Hill Location! This bungalow offers of main floor living space. The main level features 3 bedrooms, 1 full bathroom, including a rear addition with a family room perfect for relaxing or entertaining. The fully finished basement extends your living space with 1 additional bedroom and another bath, ideal for extended family or home office use . Located on one of Richmond Hill's most sought-after streets, this home is just a short walk to the picturesque Mill Pond, offering tranquil trails and natural beauty year-round. (id:47351)
102 - 130 Pond Drive
Markham, Ontario
Welcome To The Prestigious Derby Tower In Prime Hwy 7 & Leslie Thornhill Location! Spacious 1+1 Bedroom Unit With Oversized Den with door Can Be Used As 2nd Bedroom. Bright & Functional Layout With 9 Ft Ceilings And Floor-To-Ceiling Windows Showcasing A Beautiful Garden View. Newer Vinyl Flooring, Newer Blinds, Newer Dishwasher, And Updated Bathroom. Clean, Well-Maintained Owner-Occupied Unit. Transit At Doorstep, Mins To Hwy 404/407. Walk To Times Square, Restaurants, Grocery Stores, Banks & All Amenities. (id:47351)
31 Lorne Thomas Place
New Tecumseth, Ontario
Beautifully Maintained 4-Bedroom Detached Home. This well-kept detached home offers 4 spacious bedrooms and 3 full washrooms on the second level ideal for growing families. The main floor features a generous kitchen, open-concept living area, and a separate den that can easily serve as a home office or additional bedroom. Enjoy the warmth of hardwood flooring throughout the main level, and the convenience of second-floor laundry. Upstairs, each bedroom is comfortably sized and thoughtfully connected to a bathroom for added privacy and comfort. Step outside to a private backyard with no homes behind just open space, a tranquil pond, and a beautiful deck perfect for relaxing or entertaining. (id:47351)
183 Professor Day Drive
Bradford West Gwillimbury, Ontario
Client Remarks: Spacious & stylish 3+1 bedrooms, 2.5 bathrooms, 6 parking spaces, finished basement, semi-detached house, a perfect place to call home. Bright and spacious offers the best of comfort, convenience, and privacy! There's plenty of room for families or professionals. The open-concept main floor is designed for modern living, ideal for entertaining or simply enjoying time together. The attached garage with direct home access adds everyday convenience, while the private backyard with no homes behind gives you a peaceful retreat to relax and unwind. Located just minutes from Highway 400, Newmarket, top-rated schools, shopping, and amenities, this home offers easy access to everything you need while being tucked away in a fantastic neighborhood. Don't miss out, this one won't last long! (id:47351)
A - 469 Queen Street
Newmarket, Ontario
Beautifully Renovated, charming 1 Br / 1 Bth On The Main Floor Of A Triplex. Steps Away From Bars And Restaurant On Main Street, Go Station And Southlake Hospital. 1 PARKING SPOT And HIGH SPEED INTERNET Included In The Rent. Lots Of Storage Space In The Unfinished Basement. Custom Modern Kitchen And Bath. Stainless Steel Appliances. Private En-Suite Laundry Machine And Dryer. Modern Laminate Floors. Tenant Will Be Responsible For Snow Removal And 1/2 Of The Utilities. Available immediately! (id:47351)
37 Bud Leggett Crescent
Georgina, Ontario
Welcome to Simcoe Landing! This Hidden Gem Is Situated In The Breathtaking Keswick South Community: Lakes, Parks, FRESHEST AIR QUALITY, THE NATURAL OXYGEN REHABILITATION! First Owner, Meticulously Maintained, End Lot, $$$ Upgrades, Bright, Spacious, Functional Layout, Featuring 20 Foot Ceiling Height Great Room With Majestic Crystal Chandelier, Quartz Countertop Central Island, Pot Lights Throughout Kitchen, Walkout To Backyard, Fully Finished Basement With Adjustable Custom Ordered Ceiling LED, Surrounded By Youngs Harbour Park, Glenwood Beach Park, Vista Park, Thornlodge Park & York Simcoe Provincial Park, Minutes To Lake Simcoe & Beaches & Marina, Parks, School, Restaurants, Shopping and Hwy 404. 15 Mins To New Market, 30 Mins To Richmond Hill & Markham. Do Not Miss Out The Opportunity To Enjoy The Oasis Of Calm With All Amenities Close By! (id:47351)
2108 - 20 Meadowglen Place
Toronto, Ontario
Welcome to ME 2 Condos! Stylish 1+1 Bedroom, 2 Bathroom Suite with Parking and 2 Lockers on the 21st Floor! This beautifully designed unit offers the perfect blend of comfort, function, and urban style. Step into a bright, open-concept living space featuring modern finishes throughout. The spacious living room walks out to a private balcony with city views facing Downtown Toronto and Markham Road. Ideal for morning coffee or relaxing evenings. The primary bedroom serves as a tranquil retreat, complete with a private 4-piece ensuite and expansive floor-to-ceiling windows. Wake up to panoramic city views from the comfort of your bed! An ideal blend of luxury, comfort, and privacy. The separate den offers versatile functionality! Ideal for a home office, reading nook, or additional living space. A single bed fits comfortably, making it a flexible option for guests or extended stays. Enjoy resort-style living with a Miami-inspired rooftop terrace featuring a pool, BBQ stations, and multiple relaxation areas. Residents have access to the exclusive ME 2 Club, offering a sports lounge, billiards, games room, yoga and fitness studio, party and dining rooms, guest suites, and even a private theatre. In the winter, the on-site pond transforms into a skating rink.Ideally located near Hwy 401, public transit, U of T Scarborough, Centennial College, shopping, and parks! This move-in-ready condo truly has it all. Experience modern city living at its finest! (id:47351)
2621 Garrison Crossing
Pickering, Ontario
Welcome to 2621 Garrison Crossing in Pickering's sought-after Duffin Heights! This spacious end-unit townhome, just under 1,400 sq. ft. above grade plus a finished lower level, featuring 3 bedrooms, 2 bathrooms, and premium upgrades throughout. Enjoy all hard-surface flooring, solid oak stairs, 9 smooth ceilings, designer lighting, and custom window coverings. The gourmet kitchen boasts extended shaker cabinetry, stainless steel appliances, composite under mount sink, and an oversized island with breakfast bar. The open-concept living/dining area walks out to a balcony, while the primary suite features its own private balcony, walk-in closet, and upgraded ensuite. The finished ground level with garage access provides versatile space for a home office, gym, or family room. Located minutes from parks, schools, shopping, transit, golf, and conservation areas, this turn-key home offers low-maintenance living at its best. (id:47351)
Ground - 23 Havendale Road
Toronto, Ontario
Located In A Quiet & Established Neighbourhood Totally Upgraded Lower-Level Apartment In Scarborough Centre With Separate Entries. Spacious 3 Bedroom 2 Washroom With Brand New Flooring, Updated Eat-In Kitchen, Newer Appliances, No Carpet Throughout. Open Concept Layout With Tons Of Natural Light. Extra Large Private Backyard For Tenants Enjoyment. Independent Living Space With Own Washroom, Own Laundry & Dryer. Prime Location Steps To Top Ranking Schools (Agincourt C.I), TTC, Go Station, Agincourt Mall, Restaurants & Supermarkets. Easy Access To Hwy 401. Tenants are responsible for 50% utilities when both units are occupied, otherwise 75% if upper unit is vacant. (id:47351)
219 - 135 Village Green Square
Toronto, Ontario
elcome To Solaris 2 Tridel Built To Perfection 2 Bedrooms And 2 Bathrooms Condo Approximately 753 Sq Ft. Bright Cozy With Large Windows Excellent Open Concept Layout Functional Kitchen With Granite Countertops And Breakfast Bar. Laminate Thru Walk Out To Balcony, Easy Access To Hwy 401/404 DVP Steps From TTC, GO Transit, Schools, Library, Hotels, Shopping Malls, Great Property Great Value. Parking And Locker On The Same Floor. (id:47351)
5201 - 88 Harbour Street
Toronto, Ontario
MOVE IN READY!! Freshly painted. Prime Location In The Heart Of Downtown Toronto Walking Distance To The Waterfront, One-Bedroom Unit With Balcony With Gorgeous Views Of The Lake On 52th Floor. Modern Finishes Throughout, Laminate Flooring Thru Out. Kitchen Has Built-In Fridge And Dishwasher, W/An Island That Has A Breakfast Bar. Direct Access To The Path Connect W/Downtown Core, Acc & Union Station Without Stepping Outdoors! 1 Locker Included (id:47351)
2 - 43 Huntley Street
Toronto, Ontario
The Moment You Step Inside, You'll Want To Shout Start The Car! & Claim It Before Anyone Else Does. This Isn't Just An Apartment, It's A 1100 Sq Ft Masterpiece That Blends Timeless Charm With Modern Comfort, & It's About To Steal Your Heart. From The Soaring 10-Ft Ceilings To The Rich Hardwood Floors That Flow Throughout, Every Detail Whispers Character & Quality. A Long Storage Lined Hallway Welcomes You In, Leading To A Chef's Kitchen Designed For Both Function & Flair. The Breakfast Bar Opens Seamlessly To A Spacious Living & Dining Area. The Ultimate Gathering Place For Dinner Parties, Weekend Brunches, Or Quiet Evenings In. Sunlight Floods The Room Through A Grand West Facing Bay Window, Casting A Golden Glow Over The Gas Fireplace. Perfect For Curling Up With Someone Special. Two Oversized Bedrooms Offer Endless Flexibility. One Doubles Beautifully As A Home Office Or Guest Suite, Complete With Double French Doors To The Living Room That Can Transform The Space Into An Elegant Formal Dining Area. The Primary Bedroom, Tucked Away At The Back For Ultimate Privacy, Offers Wall-To-Wall Mirrored Closets & An Abundance Of Calm. The Spa Like Four Piece Bathroom Features Both A Deep Soaking Tub & A Shower. When It's Time For Fresh Air, Your Private 150 Sq Ft Terrace Awaits. Ideal For Morning Coffee, Alfresco Dining, Or Tending To Your Garden Oasis. There's Even Space For A Barbecue & Outdoor Seating. Need Storage? The Garage Has Room For Your Bike Or Seasonal Gear. Commuting Is Effortless With Your Own Parking Spot & The Subway Just Steps Away. Dining, Shopping, & Entertainment At Yonge & Bloor & Yorkville Are A Quick 5 Minute Stroll, While The DVP Is Just Around The Corner. This Is More Than A Home, It's A Lifestyle. With An Exceptional Landlord, Heat & Water Included, Full-Size Appliances, & An Unbeatable Location, 43 Huntley Street Is An Address You'll Never Want To Leave. Book Your Showing Today & See Why This Is The Apartment Everyone Will Be Talking About! (id:47351)
710 - 75 Canterbury Place
Toronto, Ontario
LOCATION LOCATION LOCATION ONLY MINUTES AWAY FROM FINSH STATION , WALKING DISTANCE TO RESTAURANTS AND SHOPPING STORES. VERY BRIGHT UNIT WITH 9 FOOT CEILINGS, ENJOY GREAT VIEWS FROM A LARGE SIZE BALCONY. INTERNET INCLUDED (id:47351)
3710 - 20 Lombard Street
Toronto, Ontario
Luxury Yonge +Rich 3 Years New 2 Br+1 Den.869 Sqf +473 Sqf Wrap Around Balcony.Two Full Bathroom. Good For Two Tenants !South West Exposure With Lake View.Floor To Ceiling Windows.9Ceiling.Close To U Of T, Eaton Centre, Subway, Financial Centre. Amenities including Outdoor Swimming Pool, Poolside Lounge,Hot Plunge,BBq Area,Yoga Room,His+Her Steam Room,Billiard,Fitness Room.24 Hrs Concierge. (id:47351)
2315 - 7 Lorraine Drive
Toronto, Ontario
High Demand Yonge & Finch Location! Steps To Finch Subway Station, Shopping & Restaurant, Gorgeous Unobstructed East View! Functional Split Bedroom Floor Plan, Large Living/Dining Area With Marble floor and Walk-Out To Open Balcony With Unobstructed East View! Clean And Bright Unit. Open Concept Kitchen. Building Has All Modern Amenities And 24 Hr Concierge. (id:47351)

