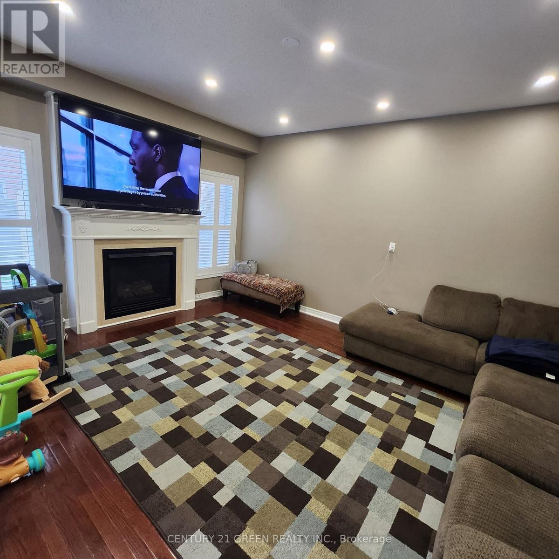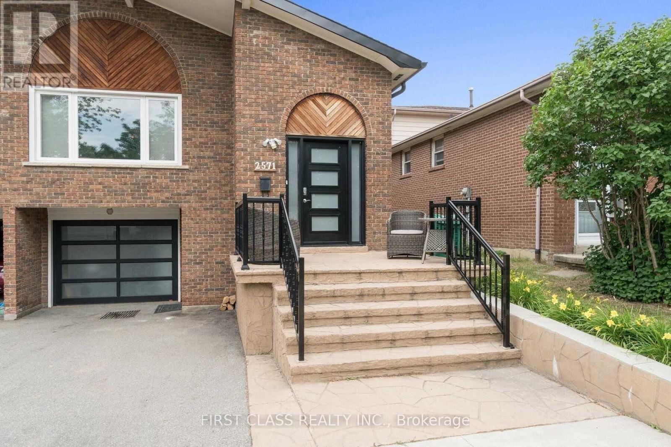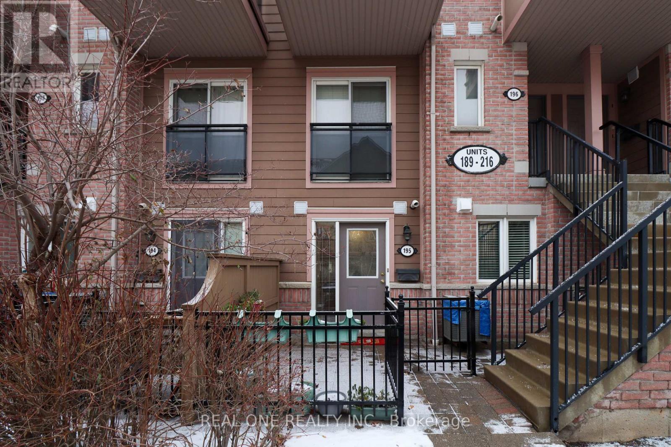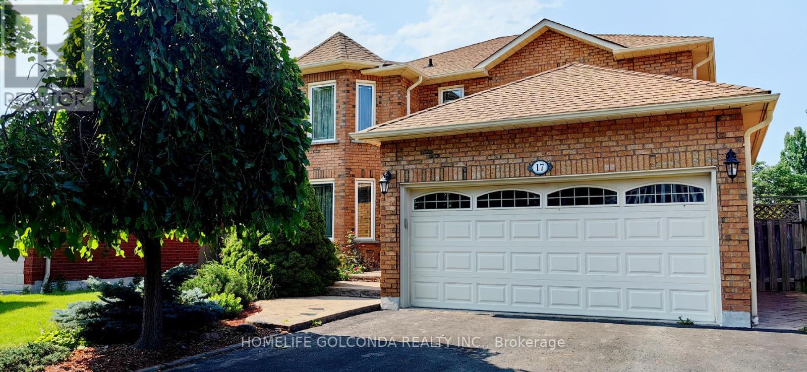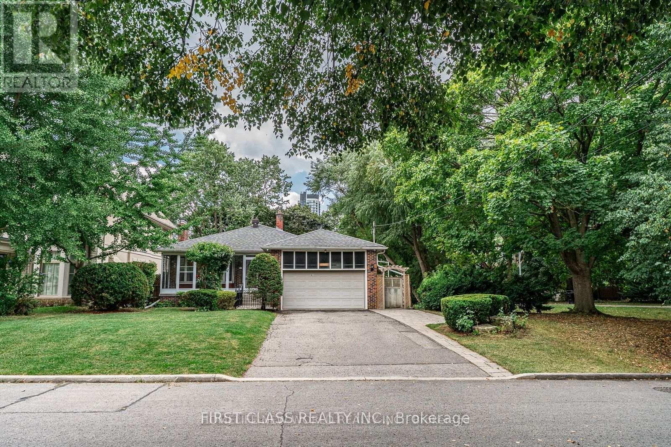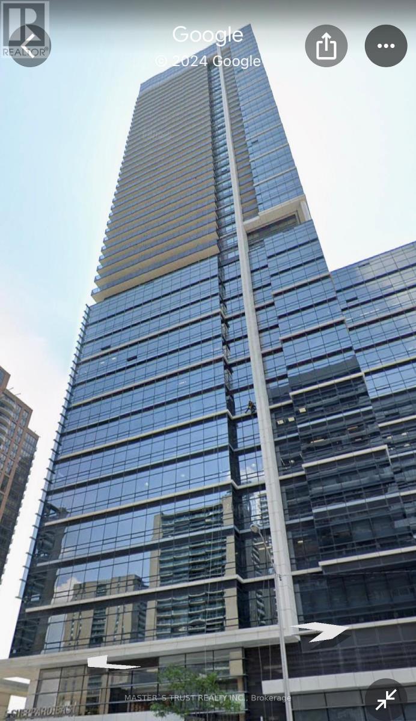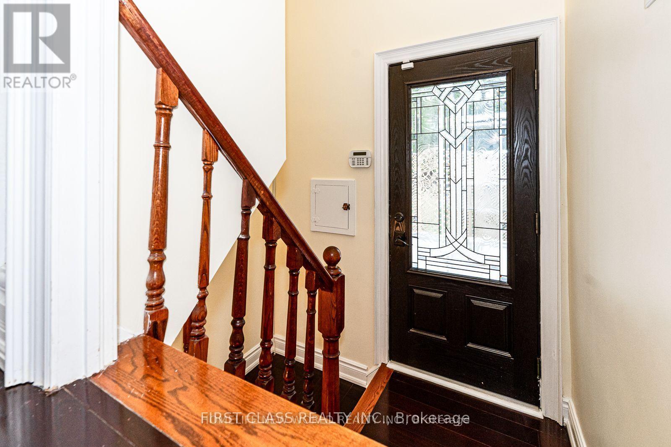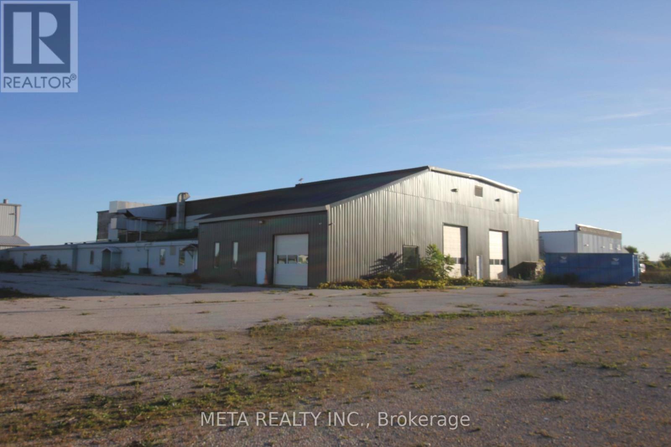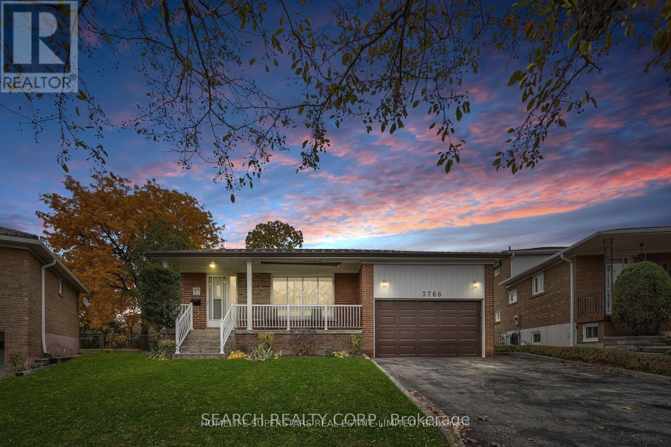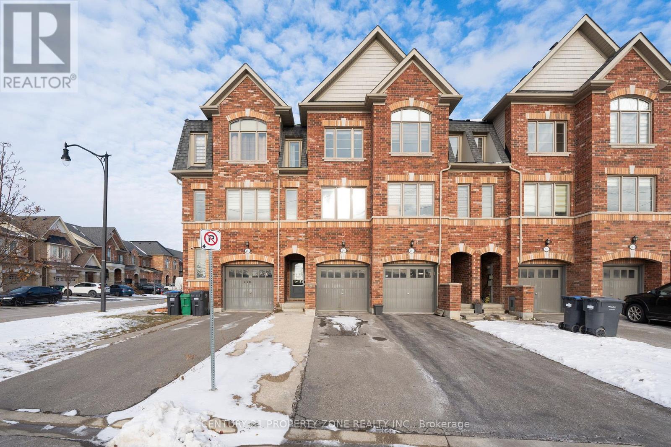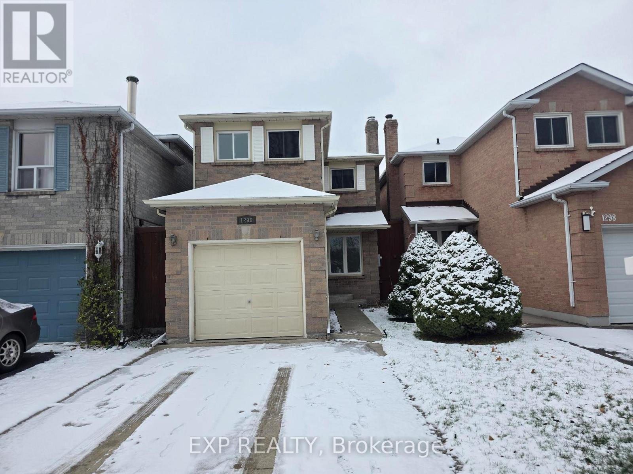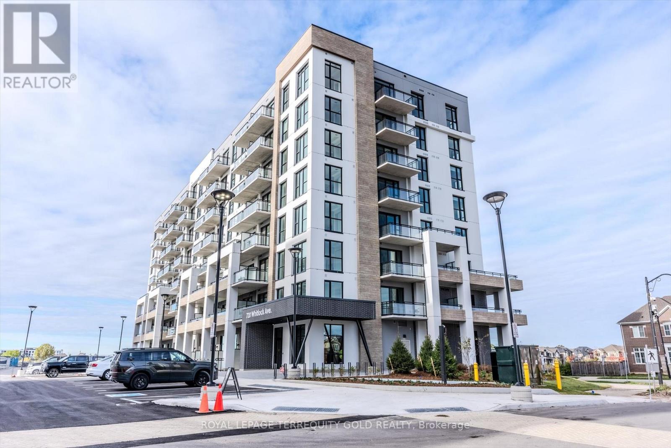11 Game Creek Crescent
Brampton, Ontario
Stunning 2,800 sq.ft. Remmington-built home on a 45 ft lot! Featuring a soaring 18 ft grand foyer, 9 ft main-floor ceilings, and dark oak staircase that creates an elegant first impression. The upgraded kitchen offers tall uppers with crown moulding, valance, under/over-cabinet lighting, and high-end stainless steel appliances. All 5 bedrooms are spacious, with two sharing a Jack & Jill bath, and the large second bedroom includes a private balcony. A beautiful, well-designed home perfect for modern family living. (id:47351)
Bsm - 2571 Palisander Avenue
Mississauga, Ontario
Fully Renovated Lower Level Suite. Kitchen, Backsplash, Appliances, Wood Flooring Bedrooms, Washroom.1 Parking Space. In Suite Laundry. Separate Entrance. Close To All Transportation (Buses, Highways, Go Train), Close To Schools And Shopping. (id:47351)
195 - 4975 Southampton Drive
Mississauga, Ontario
Located Within The Highly Coveted Churchill Meadows Community, This Cozy 1 Bed 1 Bath Condo Townhome Is Freshly Painted With Generous Patio Space. Walking Distance To Parks, Public Transit, Grocery Shopping, McDonald's, Banks, Resturants And Minutes To Highway 403/401, Credit Valley Hospital, As Well Many Shops And Amenities. Ideal For Professionals And/Or Young Couples. (id:47351)
17 Goodwood Drive
Whitby, Ontario
Spacious 4 Bedroom Home In Whitby's most coveted neighborhoods. Well Designed Layout, Formal Living Room With French Doors, Formal Dining Room With Wainscoting, Naturally Lit Kitchen Overlooking The Back Garden, Big Breakfast Area, Kitchen Pantry. New Mircrowave Exhausted Range. Updated Bathroom & Powder Room(2021), Primary BR Ensuite With Separate Shower And Air Tub, Romantic Skylight. Main Floor Laundry, Garage Access. Basement Office With Pot Lights And Electric Fireplace. Partial Finished Basement With Storage Room And Cold Cellar. Spacious Fenced Backyard. Double Driveway. Steps To Park, School, Public Transit, Near Amenities. (id:47351)
Upper - 81 Hillcrest Avenue
Toronto, Ontario
Upper Level, Prime location, Yonge /Hillcrest ,5 mins step to City Centre Subway/Empress Walk/ Earl Haig Secondary School( top rank school) and close to Major banks, Restaurants, Supermarkets, Fitness Centers, Mel Lastman Square, & Parks. Perfect size 50.06 x 130.16 Feet , Detached House, 3 Bedrooms, 2 Baths, Main floor beautiful hardwood through out, Attached Double Garage , No Side Walk, Half Driveway can park 2 cars, Storm Door with Porch, Green House, Well kept home, Very Bright & Clean , Excellent move in condition. (id:47351)
1723 - 5 Sheppard Avenue E
Toronto, Ontario
A Rare Opportunity For A Professionally Cleaned 2 Bedroom With 2 Washroom Unit @ Luxury Tridel Condo At Hullmark Centre Located In The Heart Of North York, Spacious & Bright, Corner Unit With Unobstructed North East Views. Wrap Around Balcony W/Lots Of Natural Lighting, Granite Countertops, Centre Island, 24Hrs Concierge, Fitness Centre, Outdoor Pool, Sauna, Steam Room, Whirl Pool, Lounge And Rooftop Deck/Garden, Billiard Room. Direct Access To Subway. Few Steps Away From Whole Foods Market, Rexall & Business Centre. Close To Schools, Shops, Restaurants & Hwy 401. (id:47351)
Basement - 81 Hillcrest Avenue
Toronto, Ontario
Basement Only. Prime location, Yonge /Hillcrest ,5 mins step to City Centre Subway/Empress Walk/ Earl Haig Secondary School( top rank school) and close to Major banks, Restaurants, Supermarkets, Fitness Centers, Mel Lastman Square, & Parks. 2 Bedrooms, 1 Bath, Professional finished basement with Separate Entrance & Separate meter, Separate Kitchen, Separate Laundry. Half Driveway can park 2 cars, Well kept home, Very Bright & Clean , Excellent move in condition. (id:47351)
33884 Airport Road
Ashfield-Colborne-Wawanosh, Ontario
21055 Sqft Commercial Building! 3.46 Acrs Located at Goderich Airport. Zoning uses include Warehouse, Manufacturing, Motor Vehicle, Mobile Home & Recreational Vehicle Sales, Servicing & Repairs, Agricultural, Service Establishment, Technical Training Facility, Commercial Sandblast & Paint Facility Along Airport Related Uses. Registered Easement- Access Airport Runways. Paved & Gravel Parking to the West, South & East of the Building. Major Reno Completed (2019)- LED lighting throughout, Some Electric Services, Insulation, Interior Wall Coverings, Steel Roof (lg.portion), Created Offices, Washrooms, Furnace & AC. Lg. MOE Compliant Cross Flow Vented Positive Pressure Paint Booth Constructed in Approx. 2001 Designed for Aircraft Painting Measuring 76' X 76'. Other Areas of the Building include 49'6" X 87' Sandblasting Bay, 49'6" X85' LG Shop with 2- 12' X 14" Overhead Doors, Smaller Shop Area Measuring 39' X 33' with Overhead 10' X 10' Door. Net Lease + TMI. (id:47351)
3766 Bayswater Crescent
Mississauga, Ontario
Well Kept Spacious, Close to School, Library, Mississauga bus transit, Church, Bus Terminal and Westwood Mall (id:47351)
4 - 29 Pennycross Crescent
Brampton, Ontario
Welcome to a beautifully maintained freehold townhome tucked inside one of Brampton's most sought-after neighbourhoods. Freshly painted and filled with natural light, this 3-bedroom home offers a clean, modern canvas for the next owner to personalize and make their own. The main level features dark-stained hardwood flooring, a sleek oak staircase with wrought-iron pickets, and a spacious, upgraded eat-in kitchen complete with quartz countertops, a stylish backsplash, and stainless steel appliances. The inviting family room opens directly to a private, fenced backyard, giving you the perfect outdoor space for relaxation or entertaining. Upstairs, the primary suite features a walk-in closet and a 4-pc ensuite, while the additional bedrooms offer generous space for family, guests, or a home office. Parking is a rare bonus here: enjoy a 3-car parking setup with a 1-car garage plus a private 2-car driveway - and absolutely no sidewalk. Located minutes from Mount Pleasant GO, parks, highly rated schools, trails, shopping, and all the amenities that make this neighbourhood so in demand. Book your showing today! (id:47351)
1296 Valerie Crescent W
Oakville, Ontario
Perfect, three bedroom Link Home Available in A sought-after Clearview area of Oakville! The main level offers a large living/dining room W/Electric Fireplace, brand new premium vinyl flooring, Desk Nook, Powder Room and Kitchen with gorgeous white Cabinetry, good sized Pantry, large Breakfast Area with Walk-Out to Patio. Upper Level has an Oversized Primary Bedroom with a Four-Piece Ensuite, Two Additional Bedrooms, a Five Piece Main Bathroom with Double Sinks. Finished basement with new flooring. Attached Garage, Double Concrete Driveway accomodating Parking for 2 cars, Low-maintenance Gardens, Fully fenced back yard with patio. Jan 1st possession date. Minimum 1 year lease. Rental application, Full Credit report, paystubs, Job letter and references are required. Close to Clarkson Go station and Highways. (id:47351)
705 - 720 Whitlock Avenue
Milton, Ontario
Brand new, never-lived-in 1 Bedroom + Den suite at Mile & Creek Condos with beautiful protected greenspace views from the living room, bedroom, and balcony. This bright and spacious unit features thousands in upgrades, including a modern kitchen with soft-close cabinets and drawers, under-cabinet lighting, quartz countertop, backsplash, stainless steel appliances, Kitchen island, pot lights, and high-end laminate flooring throughout. The upgraded bathroom offers a rimless glass stand-up shower, quartz vanity, and upgraded fixtures. Building amenities include a fitness centre, media room, co-working space, social lounge, entertainment area, and an expansive rooftop terrace with BBQs, dining area, and fireside lounge. Additional features: 24-hour concierge/security, pet spa, smart-home technology, and a welcoming lobby. Located in one of Milton's most desirable areas, close to parks, trails, schools, transit, Milton GO, shopping, and restaurants. Move-in ready. (id:47351)
