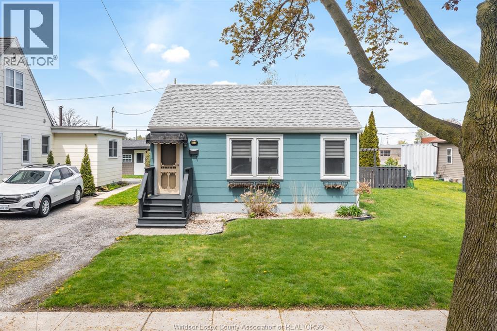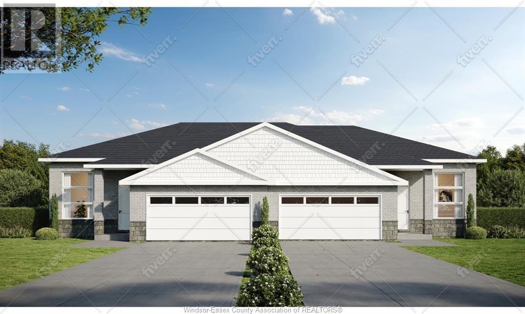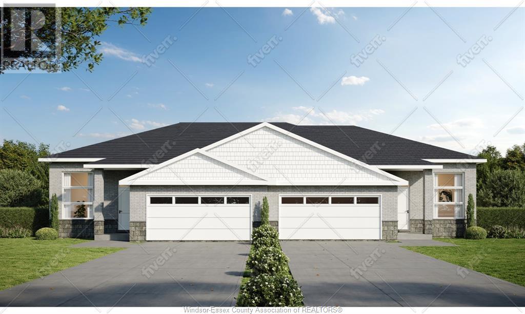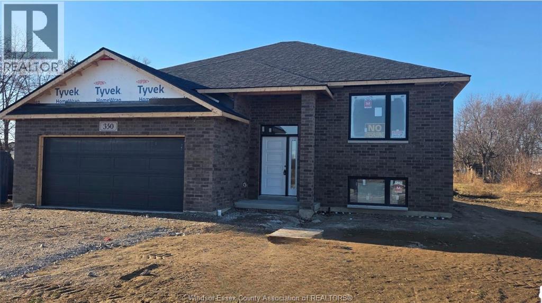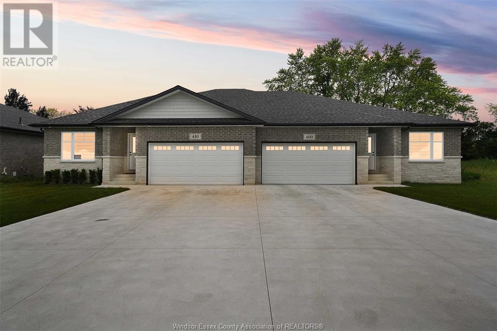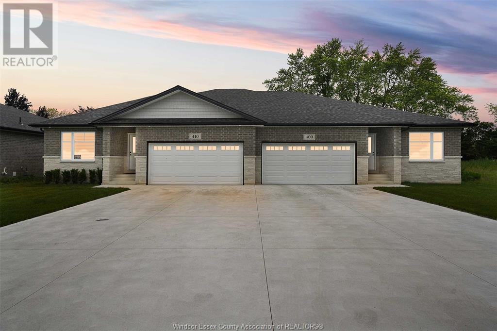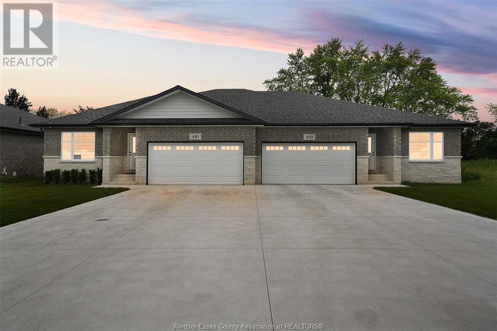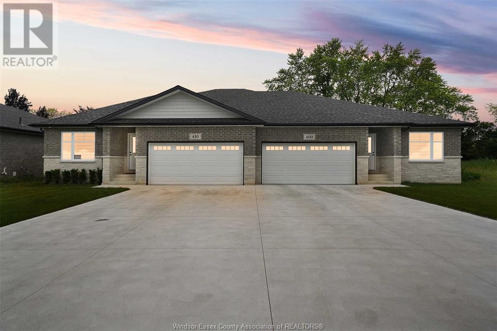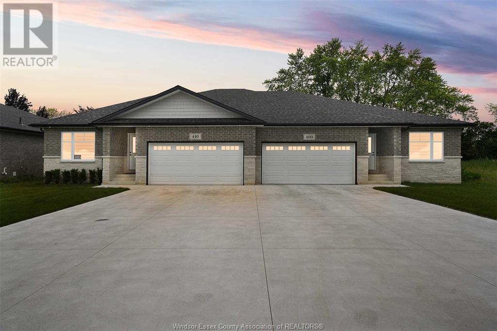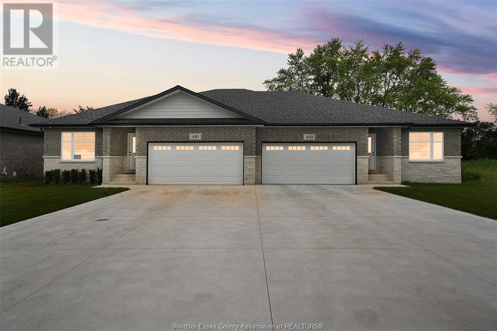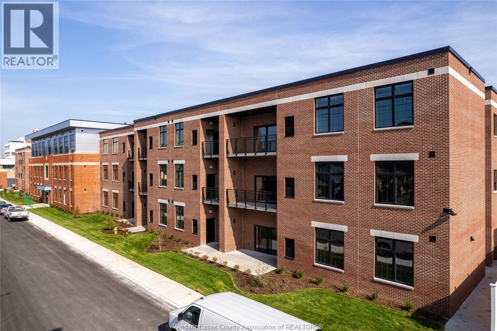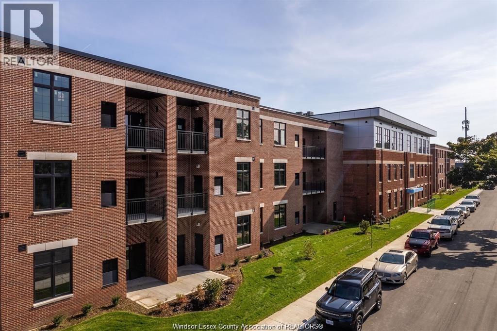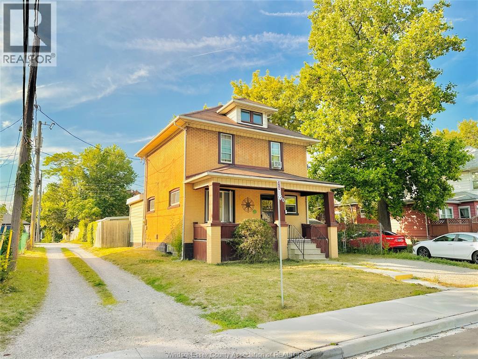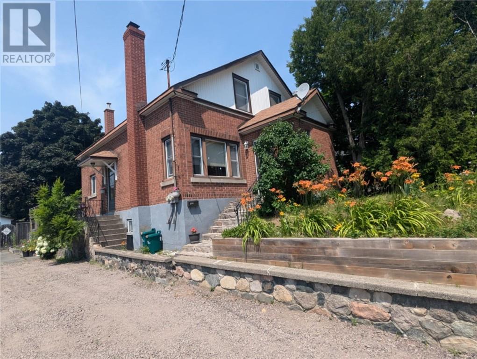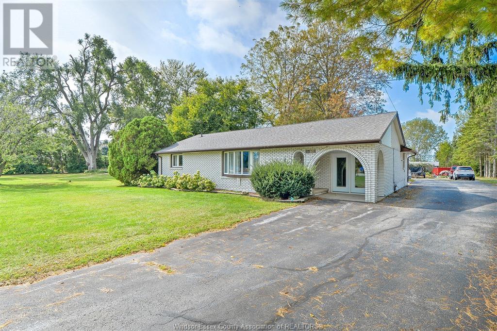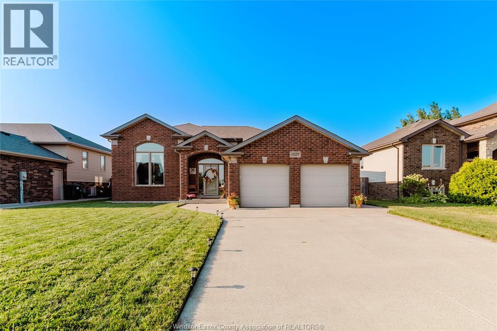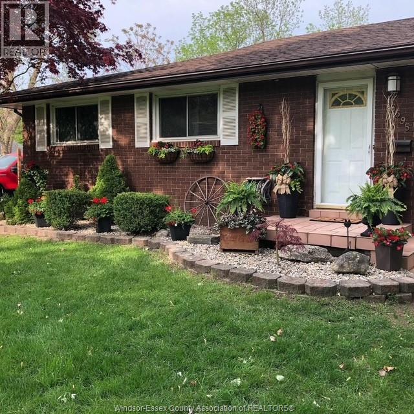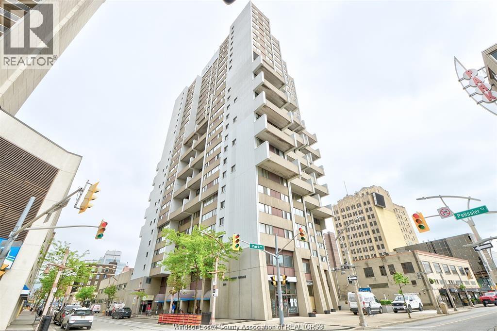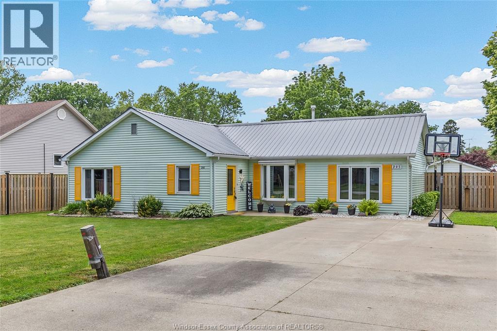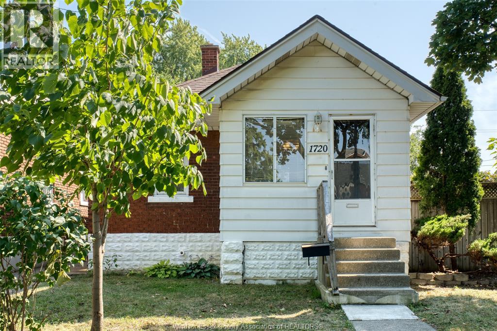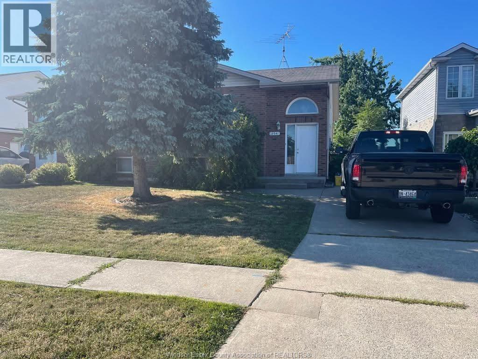103 Orange Street
Leamington, Ontario
Discover this delightful and well-maintained 2-bedroom, 1-bath home, located in a peaceful Leamington neighborhood. with a recently updated roof (just 4 years old) and a spacious yard with no rear neighbors, this property offers comfort, privacy, and room to grow. Whether you're a first-time buyer, downsizer, or investor, this home presents a unique opportunity. Just a few minutes' walk to downtown amenities including restaurants, shopping, grocery stores, and entertainment. Plus, you're only a short drive from the scenic Seacliff beach and lake Erie marina—perfect for enjoying the outdoors year-round. (id:47351)
425 Jolly
Lasalle, Ontario
Welcome to Villa Oaks Subdivision, nestled off Martin Lane in beautiful LaSalle, with proximity to waterfront, marinas and new LaSalle Landing. The beautifully crafted approximately 1271 sq ft Raised Ranch semi-detached by Orion Homes features 2 spacious bedrooms with 2 well-appointed bathrooms. Primary suite has private full bathroom and large walk-in closet. Main living area boasts an open-concept living/dining area perfect for family gatherings, along with a large kitchen area with island and walk-in pantry. Hardwood flooring flows throughout the living/dining area, ceramic tile in all wet areas and cozy carpeting in all bedrooms. This home features a full unfinished basement and a 2-car attached garage offering ample space and convenience, making this home both functional and practical. Included in price is concrete driveway and front sod. If you are seeking a modern comfortable and well-designed family home, situated on a deep lot, look no further than this semi-detached ranch. (id:47351)
435 Jolly
Lasalle, Ontario
Welcome to Villa Oaks Subdivision, nestled off Martin Lane in beautiful LaSalle, with proximity to waterfront, marinas and new LaSalle Landing. The beautifully crafted approximately 1271 sq ft Raised Ranch semi-detached by Orion Homes features 2 spacious bedrooms with 2 well-appointed bathrooms. Primary suite has private full bathroom and large walk-in closet. Main living area boasts an open-concept living/dining area perfect for family gatherings, along with a large kitchen area with island and walk-in pantry. Hardwood flooring flows throughout the living/dining area, ceramic tile in all wet areas and cozy carpeting in all bedrooms. This home features a full unfinished basement and a 2-car attached garage offering ample space and convenience, making this home both functional and practical. Included in price is concrete driveway and front sod. If you are seeking a modern comfortable and well-designed family home, situated on a deep lot, look no further than this semi-detached ranch. (id:47351)
350 Jolly
Lasalle, Ontario
Welcome to Villa Oaks Subdivision, nestled off Martin Lane in beautiful LaSalle, with close proximity to waterfront, marinas & new LaSalle Landing. The beautifully crafted approximately 1463 sq ft Raised Ranch by Orion Homes features 3 spacious bedrooms and 2 well-appointed bathrooms. Primary suite has private full bathroom and large walk-in closet. Main living area boasts an open-concept living and dining area, perfect for family gatherings, along with a large kitchen area with island and pantry. Hardwood flooring flows throughout the living / dining area, ceramic tile in all wet areas and cozy carpeting in all bedrooms. This home features a full unfinished basement and a 2-car attached garage offering ample space and convenience, making this home both functional and practical. If you are seeking a modern comfortable & well-designed family home, look no further than this Raised Ranch in Villa Oaks. Come visit model home located at 410 Jolly for more information on this & other units. (id:47351)
440 Jolly
Lasalle, Ontario
Welcome to Villa Oaks Subdivision, nestled off Martin Lane in beautiful LaSalle, with proximity to waterfront, marinas & new LaSalle Landing. The beautifully crafted approx 1503 sq ft Ranch semi-detached by Orion Homes features 2 spac bdrms w/ 2 well-appointed bathrooms. Primary suite has private full bathroom & large walk-in closet. Main living area boasts an open-concept living/dining area perfect for family gatherings, along w/ a large kitchen area w/ island & walk-in pantry. Kitchen area includes full custom quartz countertops, standard white subway backsplash, undercounter lighting & Whirlpool SS appliance package. Primary & main baths have upgraded quartz countertops. Hardwood flooring flows throughout the living/dining areas, & in both bdrms. Ceramic tile in all wet areas. Add'l upgrades incl Coffered ceiling in living room, custom roller shades & rear covered porch for future deck or patio. Model Home located at 410 Jolly. Included in price is concrete driveway & front sod. (id:47351)
460 Jolly
Lasalle, Ontario
Welcome to Villa Oaks Subdivision, nestled off Martin Lane in beautiful LaSalle, with proximity to waterfront, marinas and new LaSalle Landing. The beautifully crafted approximately 1503 sq ft Ranch semi-detached by Orion Homes features 2 spacious bedrooms with 2 well-appointed bathrooms. Primary suite has private full bathroom and large walk-in closet. Main living area boasts an open-concept living/dining area perfect for family gatherings, along with a large kitchen area with island and walk-in pantry. Hardwood flooring flows throughout the living/dining area, ceramic tile in all wet areas and cozy carpeting in all bedrooms. This home features a full unfinished basement and a 2-car attached garage offering ample space and convenience, making this home both functional and practical. Included in price is concrete driveway and front sod. If you are seeking a modern comfortable and well-designed family home, situated on a deep lot, look no further than this semi-detached ranch. (id:47351)
450 Jolly
Lasalle, Ontario
Welcome to Villa Oaks Subdivision, nestled off Martin Lane in beautiful LaSalle, with proximity to waterfront, marinas & new LaSalle Landing. The beautifully crafted approx 1503 sq ft Ranch semi-detached by Orion Homes features 2 spac bdrms w/ 2 well-appointed bathrooms. Primary suite has private full bathroom & large walk-in closet. Main living area boasts an open-concept living/dining area perfect for family gatherings, along w/ a large kitchen area w/ island & walk-in pantry. Kitchen area includes full custom quartz countertops, standard white subway backsplash, undercounter lighting & Whirlpool SS appliance package. Primary & main baths have upgraded quartz countertops. Hardwood flooring flows throughout the living/dining areas, & in both bdrms. Ceramic tile in all wet areas. Add'l upgrades incl Coffered ceiling in living room, custom roller shades & rear covered porch for future deck or patio. Model Home located at 410 Jolly. Included in price is concrete driveway & front sod. (id:47351)
490 Jolly
Lasalle, Ontario
Welcome to Villa Oaks Subdivision, nestled off Martin Lane in beautiful LaSalle, with proximity to waterfront, marinas and new LaSalle Landing. The beautifully crafted approximately 1503 sq ft Ranch semi-detached by Orion Homes features 2 spacious bedrooms with 2 well-appointed bathrooms. Primary suite has private full bathroom and large walk-in closet. Main living area boasts an open-concept living/dining area perfect for family gatherings, along with a large kitchen area with island and walk-in pantry. Hardwood flooring flows throughout the living/dining area, ceramic tile in all wet areas and cozy carpeting in all bedrooms. This home features a full unfinished basement and a 2-car attached garage offering ample space and convenience, making this home both functional and practical. Included in price is concrete driveway and front sod. If you are seeking a modern comfortable and well-designed family home, situated on a deep lot, look no further than this semi-detached ranch. (id:47351)
480 Jolly
Lasalle, Ontario
Welcome to Villa Oaks Subdivision, nestled off Martin Lane in beautiful LaSalle, with proximity to waterfront, marinas and new LaSalle Landing. The beautifully crafted approximately 1503 sq ft Ranch semi-detached by Orion Homes features 2 spacious bedrooms with 2 well-appointed bathrooms. Primary suite has private full bathroom and large walk-in closet. Main living area boasts an open-concept living/dining area perfect for family gatherings, along with a large kitchen area with island and walk-in pantry. Hardwood flooring flows throughout the living/dining area, ceramic tile in all wet areas and cozy carpeting in all bedrooms. This home features a full unfinished basement and a 2-car attached garage offering ample space and convenience, making this home both functional and practical. Included in price is concrete driveway and front sod. If you are seeking a modern comfortable and well-designed family home, situated on a deep lot, look no further than this semi-detached ranch. (id:47351)
470 Jolly
Lasalle, Ontario
Welcome to Villa Oaks Subdivision, nestled off Martin Lane in beautiful LaSalle, with proximity to waterfront, marinas and new LaSalle Landing. The beautifully crafted approximately 1503 sq ft Raised Ranch semi-detached by Orion Homes features 2 spacious bedrooms with 2 well-appointed bathrooms. Primary suite has private full bathroom and large walk-in closet. Main living area boasts an open-concept living/dining area perfect for family gatherings, along with a large kitchen area with island and walk-in pantry. Hardwood flooring flows throughout the living/dining area, ceramic tile in all wet areas and cozy carpeting in all bedrooms. This home features a full unfinished basement and a 2-car attached garage offering ample space and convenience, making this home both functional and practical. Included in price is concrete driveway and front sod. If you are seeking a modern comfortable and well-designed family home, situated on a deep lot, look no further than this semi-detached ranch. (id:47351)
1370 Argyle Unit# 110
Windsor, Ontario
Experience The Oaks at The Argyle in Walkerville, Windsor, where luxury embraces comfort Dive into the epitome of upscale loft living with notable features such as open ductwork ceilings, elegant quartz countertops, and the convenience of in-suite laundry. This one-bedroom haven offers a spacious retreat on the main floor with private patio. Prioritizing your safety, the keyless entry fob and advanced security cameras provide peace of mind. Discover the lively neighborhood of Walkerville, brimming with trendy cafes, gourmet restaurants, and boutique shops, all just a stone's throw away. Plus utilities. Contact L/A for application. Please allow 24 hours for showings. (id:47351)
1370 Argyle Unit# 316
Windsor, Ontario
Discover The Edward at The Argyle in Walkerville, Windsor, a luxurious blend of comfort and style. This two bedroom, two bathroom loft style apartment features exposed ductwork ceilings, elegant quartz countertops, and the convenience of in-unit laundry. The master suite boasts a spacious walk-in closet and secure keyless entry and advanced security systems ensure peace of mind. Nestled in the vibrant Walkerville neighborhood, you're steps away from trendy cafes, gourmet restaurants, and boutique shops. Contact the listing agent to begin the application process. Please note, utilities are additional. (id:47351)
550 Allendale
Windsor, Ontario
Well-maintained brick home with fenced yard & driveway, previously a duplex with generously sized bedrooms. Features 2 baths, including an upper bath with tub, a dream oak kitchen with gas stove (grill & hot plate) plus electric oven. Windows updated 6 yrs ago, steel doors 9 yrs ago. Attic offers extra storage; basement is partially finished with potential for added living space. Prime location off Howard, near parks, schools, shopping, churches & transit. Perfect for a large family or investment. Immediate possession. (id:47351)
525 Clinton Avenue
Sudbury, Ontario
Attention First Time Buyers and /or Retirees. This 3-bedroom , 1.5 baths house is great for downsizing or young families. This is low maintenance home has many upgrades which include, windows, kitchen cabinets, flooring and new deck. It also boasts a main floor laundry room. This affordable residence is walking distance to shopping, schools, restaurants, and the downtown area. The huge back yard is fenced in and has a detached garage, a shed and a separate enclosure for a dog pen . Contact office for a private viewing. (id:47351)
251 D'youville Street
Sudbury, Ontario
Welcome to 251 D'Youville St, a large family home situated at the top of the hill in mature ""Uptown"". This well built home is walking distance to College Notre Dame , Mary Mount Academy, Sudbury Secondary, Ecole Secondaire du Sacre-Coeur, McEwen School of Architecture, and great restaurants and amenities. Enjoy those warm summer evenings in the privacy of your own backyard oasis featuring a large deck / patio area to entertain as well as a heated above ground pool, wrap around mature gardens, 2 large sheds and a fully fenced backyard. It also features an alternate entrance to the main floor level of the property. Beautiful, shining hardwood floors and millwork as well as plaster walls , the home is well maintained and bright. It also features a large main floor living room and two large main floor bedrooms as well as a lovely kitchen, dining room area and a 3pc bath. The upstairs features a separate entrance and an additional kitchen and 3 piece bath and has the potential to be an ""In-Law-Suite.” It could also provide ample home office space. In the lower level of the home you will find a good sized rec room that features a bar area with unique interior finishes that cater to the ""Uptown"" feel. There is also parking spots in the large driveway at the side of this home as well as at the front of the property to accommodate family and visitors. Don't miss out on all this property has to offer (id:47351)
44 Highland Crescent
Capreol, Ontario
Welcome to 44 Highland Crescent — a stylish bungalow nestled on a quiet street in the friendly community of Capreol. This home is the perfect blend of comfort, with cozy charm throughout. Step inside to a bright, open-concept living space that flows beautifully into a functional kitchen and dining area, ideal for everyday living or weekend entertaining. With two full bathrooms, this home is great for couples, small families, or downsizers alike. Outside, you’ll find a spacious yard perfect for gardening or soaking up the sun, and a detached garage ready for your hobbies, tools, or extra storage. But the real magic? Location. Capreol offers a lifestyle many dream of — with scenic trails, a beautiful public beach, a grocery store just minutes away, and a welcoming community that hosts many events throughout the year. Whether you’re into kayaking, hiking, snowmobiling, or simply enjoying nature, you’ll love calling this place home. (id:47351)
1385 Erie
Harrow, Ontario
Are you looking for a Great place To call Home and also have the Ability to Run your Business at the same location? Look no further, this three bedroom 2 bath Home on the outskirts of Harrow offers extremely comfortable living with the advantages of a large lot with large heated workshop Approximately 24 x 32 , with another 50 feet of length in storage added on with large loft . Along with this is ample room to park Some trucks and trailers and a permit to do so. This three bedroom Brick to Roof Home Features large kitchen with built-in gas stove top , island opened up to the living room, three bedrooms , one large with Extra closet space, large , 4pce bath adjoining With an enormous shower, also separate bathtub . This home has been well taken care of and also features brand new furnace and central air and 200 amp service. Step outside the back door to enjoy your large patio leading to your Large Gazebo. (id:47351)
1938 Buckingham
Windsor, Ontario
Welcome to 1938 Buckingham. Renovated house on a large fenced lot 2 bedrooms on upper level carpeted flooring, fully renovated full bath main floor has living room with fp, kitchen w/eating area full bathroom finished basement w/2nd kitchen, another bedroom, laundry. Updates include: flooring, lighting, plumbing, electrical fixtures & more. Ductless wall units. All appliances are staying. Close to many amenities. Call for a private viewing. (id:47351)
1429 Oakwood Avenue
Lakeshore, Ontario
Outstanding California Raised Ranch in Belle River! Located in a sought-after, family-friendly neighborhood near schools, shopping, and all town amenities. This spacious home offers 3+2 bedrooms, 3 full baths—including a stunning ensuite—and an open-concept layout perfect for entertaining. Enjoy a bright white kitchen with a raised breakfast bar, under/over cabinet lighting, and custom closets in the main floor bedrooms. The lower level boasts a large family room with a cozy gas fireplace. Features include an alarm system, underground sprinklers, and a fully fenced yard with upper deck, pergola (2022), and BBQ gas line. The 12’x14’ custom shed includes a garage door, 60 AMP service, lift to mezzanine storage, and was transformed into a pub-style bar with vinyl flooring (2023). Recent upgrades: new vinyl basement flooring (2025), finished mechanical/laundry room (2025), professional-grade appliances incl. gas stove and microwave (2025). Move-in ready and full of charm! (id:47351)
6595 Matchette
Lasalle, Ontario
Welcome to this oasis !! Beautifully maintained large 3 bedroom, 2 bathroom, brick ranch in LaSalle. This home offers the perfect blend comfort, style and location. Master bedroom includes ensuite bathroom, a full size closet with an additional walk-in closet. Outside, relax in your piece of paradise, perfect for entertaining featuring a walkout, 2-tiered deck leading to the custom built on ground pool & hot tub. Professional finishes including a bubbling rock, landscape & gas barbecue hookup. Attached heated 2 car garage and double wide driveway. Located close to schools, scenic trails, parks, and quick access to major highways. This home delivers everything you need. (id:47351)
380 Pelissier Unit# 1901
Windsor, Ontario
LIVE ABOVE IT ALL IN THIS 2 BEDROOM AND 2 FULL BATH (1 ENSUITE) ON THE 19TH FLOOR OF ROYAL WINDSOR TERRACE WITH CITY AND DETROIT SKYLINE VIEWS. THIS UNIT IS APPROX 1000 SQ FT AND HAS JUST BEEN NICELY REFRESHED LOOKING FOR A NEW OWNER. ROYAL WINDSOR IS A FULL AMENITY BUILDING WITH INDOOR SALT WATER POOL W/ WHIRLPOOL, BILLIARDS ROOM, LIBRARY, SQUASH AND RACQUET COURTS. THERE'S ALSO A ROOFTOP PARTY ROOM W/ OUTDOOR TERRACE. THE CONVENIENCE OF A LARGE DESIGNATED UNDERGROUND PARKING LOCATION W/ BIKE RACK AND SAME FLOOR LAUNDRY FACILITIES (FREE) AND STORAGE LOCKER. THIS CONDOMINIUM IS ADULT ORIENTATED AND IS PERFECT FOR THE PERSON LOOKING FOR A QUIET LIFE STYLE. . (id:47351)
295 Clitherow
Colchester, Ontario
WELL MAINTAINED AND CLEAN BUNGALOW IN COLCHESTER, CLOSE TO BEACH AND LOCAL ATTRACTIONS! NESTLED IN A QUIET NEIGHBOURHOOD, THIS 2 BEDROOM, 2 FULL BATH HOME IS SURE TO IMPRESS! SPACIOUS OPEN CONCEPT LIVING ROOM, CHEF STYLE KITCHEN WITH PLENTY OF WORKING SPACE, MASTER SUITE WITH ENSUITE AND ALL ON ONE FLOOR! MASSIVE YARD AT 73X184'SET FOR ENTERTAINING WITH MASSIVE DOUBLE GAZEBO SPACE, BUILT IN BBQ/KITCHEN SPACE, ABOVE GROUND POOL, DETACHED 1.5 CAR GARAGE & METAL ROOF! A DEFINITE MUST VIEW! (id:47351)
1720 Gladstone Avenue
Windsor, Ontario
Welcome to 1720 Gladstone in desirable South Walkerville! This 2+1 bed, 1 bath home sits on an expansive double-wide lot with potential severance (buyer to verify). Features a converted 1.5-car garage workshop, side entrance ideal for in-law suite or rental, street and rear parking. Prime location near Windsor Regional Hospital, grocery, parks, and schools on a quiet dead-end street. (id:47351)
12541 Horwood Crescent Unit# Lower
Tecumseh, Ontario
THIS BEAUTIFUL AND VERY SPACIOUS LOWER UNIT IS LOCATED IN TECUMSEH. THIS UNIT IS VERY CLEAN AND HAS 1 BEDROOM AND 1 BATHROOM. VERY QUIET NEIGHBOURHOOD AND CLOSE TO SHOPPING AND EC ROW. COMES WITH APPLIANCES, SHARED LAUNDRY AND LARGE BACKYARD! ONLY $1550 ALL INCLUSIVE, DON'T MISS OUT! (id:47351)
