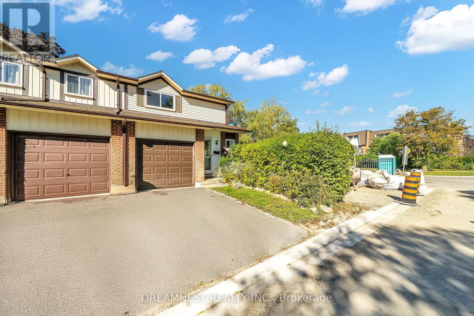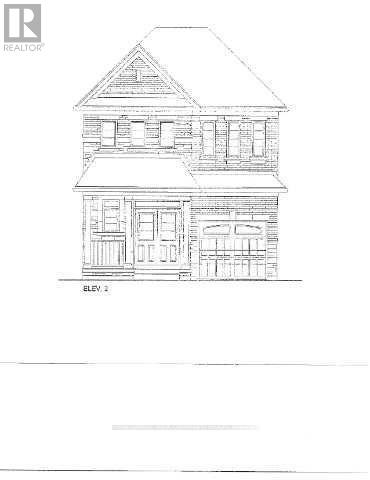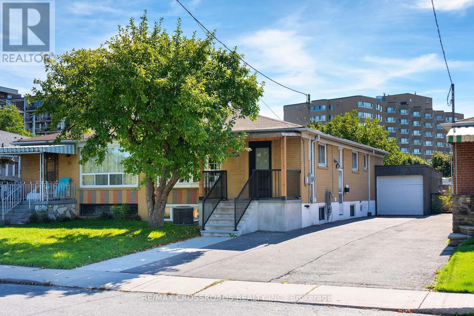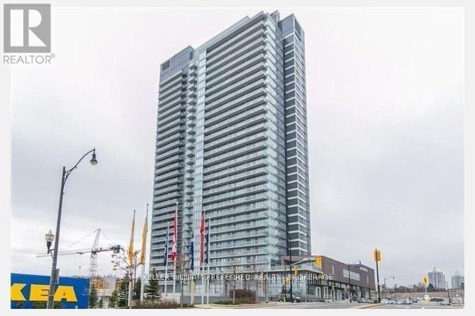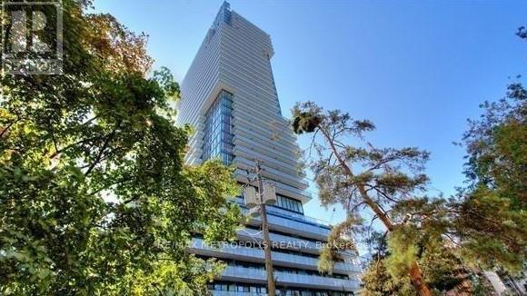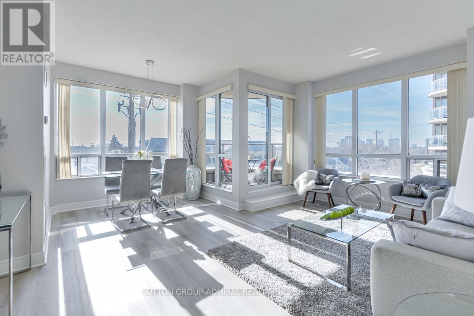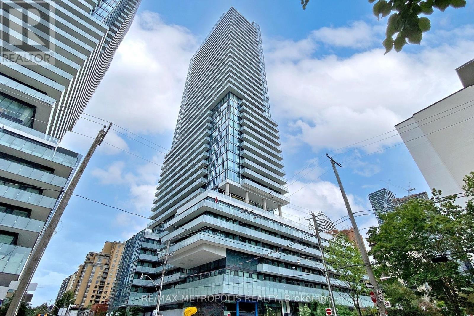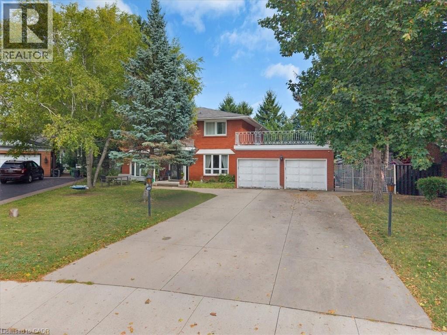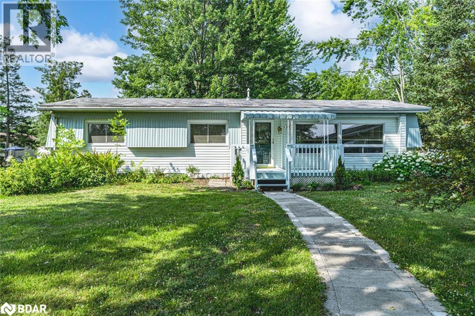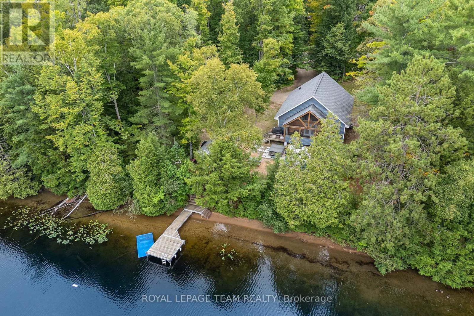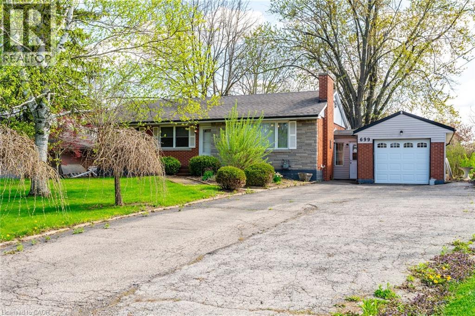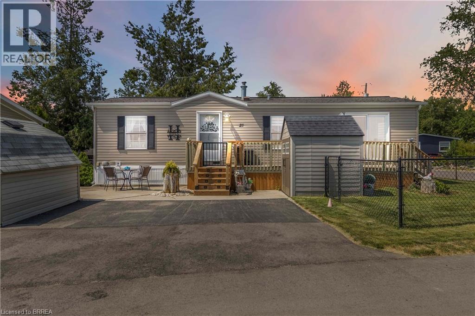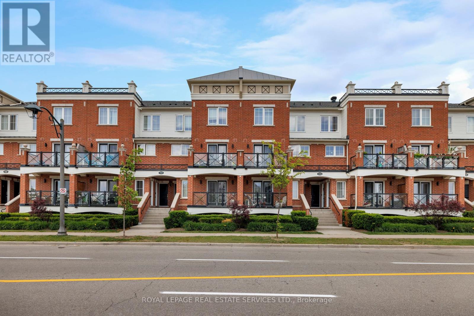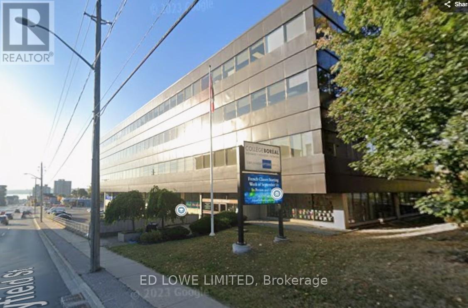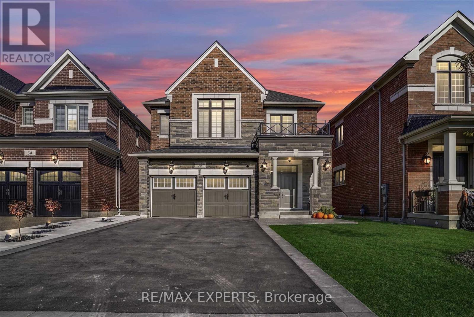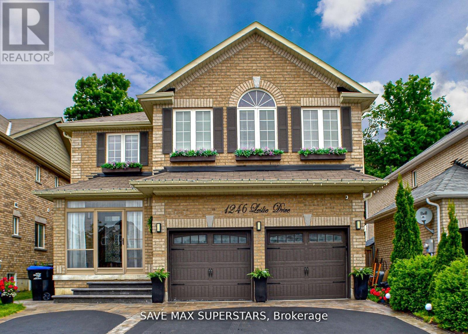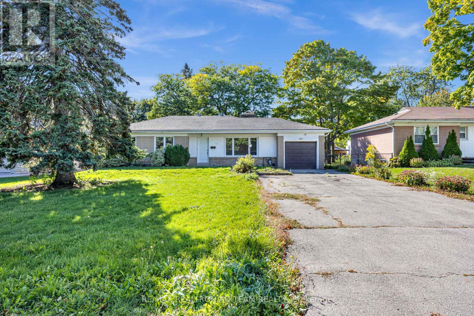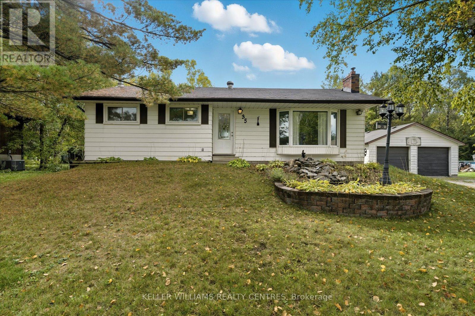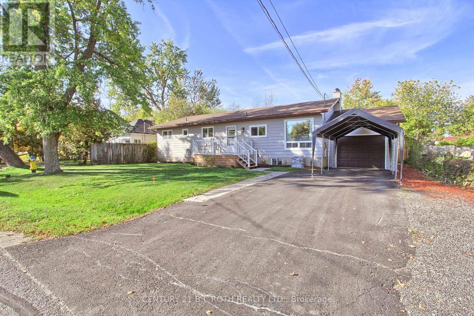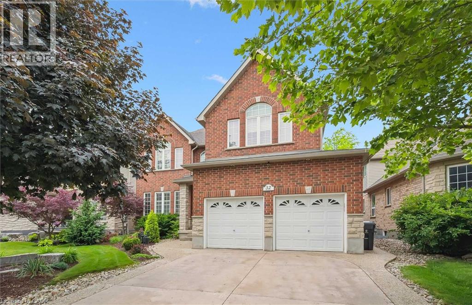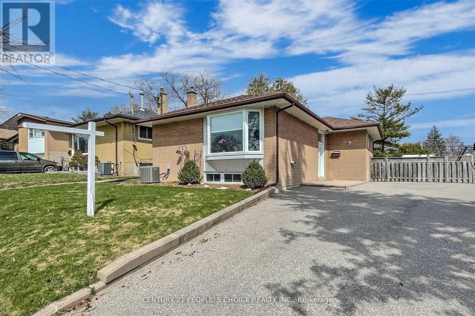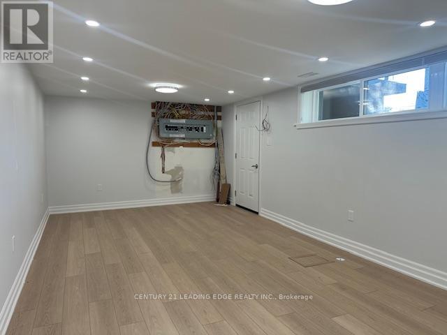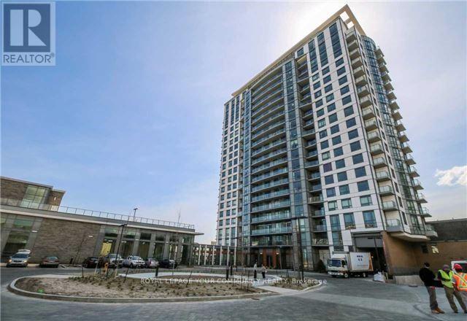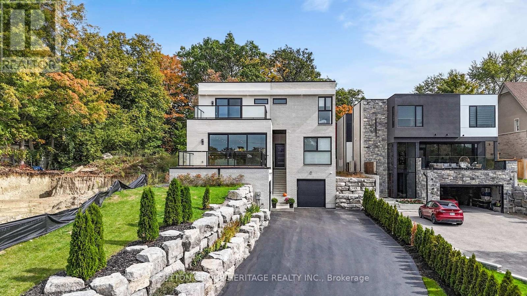17 - 31 Parker Crescent
Ajax, Ontario
Beautiful, End Unit Townhome nestled in the sought-after area of Ajax boasting three spacious bedrooms, two baths, and an inviting open-concept main floor, this home is a true gem. With a generously sized basement offering potential for an in-law suite, the possibilities are endless. Conveniently situated within walking distance to the waterfront, scenic bike trails, bus routes, shopping destinations, a Rec Center, and esteemed schools, this location offers everything. Noteworthy is the rare conversion from electric baseboards to a forced-air gas furnace and central air conditioning, ensuring comfort and efficiency year-round. Don't miss this opportunity to elevate your lifestyle in this remarkable townhome. (id:47351)
1160 Sea Mist Street
Pickering, Ontario
BRAND NEW - Under construction. "STARFLOWER" Model - Elevation 2. 1900 sq.ft. Full Tarion Warranty (id:47351)
37 Avis Crescent
Toronto, Ontario
Welcome to 37 Avis Crescent! This beautifully renovated family home in the heart of East York features a modern kitchen with new stainless steel appliances and stylish finishes throughout. Perfect for first-time buyers, downsizers, or investors, this property offers incredible versatility. The spacious basement with a separate entrance includes 3 bedrooms, a kitchen, living/dining area, and a 3-piece bath an ideal mortgage helper or in-law suite. Enjoy walking distance to Taylor Creek Park, top-rated schools, and the convenience of Main Street Subway Station for a quick commute downtown. A turnkey opportunity in a sought-after location this one wont last! (id:47351)
1910 - 121 Mcmahon Drive
Toronto, Ontario
Welcome to this well-maintained 1-bedroom + den suite located in the highly sought-after Bayview Village community at Sheppard Ave E & Leslie St. This functional layout offers excellent use of space, featuring a spacious bedroom with closet, a versatile den perfect for a home office, and multiple storage options, including a walk-in closet in the hallway, a coat closet, and in-suite washer & dryer. Enjoy a large 100 sq. ft. balcony, ideal for outdoor dining or relaxing. Parking and locker are included for your convenience. Residents of this well-managed building have access to outstanding amenities, including a BBQ area, fully equipped exercise room, visitor parking, and a hot tub. Prime location steps to Bayview Village Shopping Centre, Leslie subway station, Ikea, NYGH, parks, restaurants, and minutes to major highways. Perfect for professionals, couples, or investors seeking a turnkey property in one of North York's most desirable neighborhoods. (id:47351)
301 - 185 Roehampton Avenue
Toronto, Ontario
Location, Location!! Beautiful one bedroom unit with floor to ceiling windows. Bright natural light, walking distance to subway, TTC, Light Rail, MT. Pleasant Express bus to Downtown. Walk to shopping, restaurants and schools. Building with great amenities. Gorgeous rooftop pool with sun lounge, gym, yoga, deck, party room, billiards, room with bar, BBQ dining, private cabanas & fire pit, 24hr concierge. (id:47351)
309 - 1 Clairtrell Road
Toronto, Ontario
Move in and enjoy! Gorgeous sun-filled, spacious & renovated 2bdrm corner unit with 9ft ceilings in one of Toronto's most prestigious neighbourhoods. Sounth -West unobstructed view, split layout, large eat-in kitchen, walk out to 2 balconies, quiet well-maintained building. Parking. Earl Haig School zone. Steps to the Bayview subway. Easy access to Hwy 401. Bayview Village shops nearby, restaurants, YMCA, Loblaws, North York General Hospital, GO Train, and parks. All utilities are included in the maintenance fee. All kitchen appliances 2021, stacked washer and dryer 2023. Dogs up to 25 lb are allowed. 24/7 onsite concierge, equipped gym, rooftop terrace with BBQs, sauna, party & games room, guest suite, visitor parking 24/7. The lower level means no long waits for the elevator! (id:47351)
1805 - 161 Roehampton Avenue
Toronto, Ontario
Location, Location!! A bright beautiful one bedroom corner unit with open balcony, Large windows, ensuite laundry. Building with great amenities, swimming pool, gym, party room, 24hr concierge. Walk to Loblaws, shopping, restaurants, and schools. Walking distance to Subway, TTC, Light Rail, MT. Pleasant Express bus to Downtown. (id:47351)
67 Elmhurst Drive
Hamilton, Ontario
Welcome to 67 Elmhurst Drive, a rarely offered gem on Hamilton’s sought-after East Mountain, just steps from the scenic Mountain Brow. This is the kind of home that doesn’t come along often. A sprawling, character-filled property set on a double lot with endless possibilities for family living and entertaining. From the moment you arrive, you’ll love the mature, tree-lined neighbourhood, it’s quiet, stable, and ideal for planting roots. The oversized front and back yards offer space for kids to run, garden enthusiasts to create, and evenings by the pool and hot tub to become your new tradition. Inside, the main floor is impressive in size and layout. A huge front living room sets the stage for gatherings, while a versatile bonus room can easily serve as a separate dining room, home office or bedroom. The eat-in kitchen flows into the cozy family room with fireplace and walkout to the yard, plus you’ll find a main-floor laundry and an additional bedroom with 2-piece bath. Upstairs, four generous bedrooms and two full baths provide space for the whole family, while the finished basement expands the living area even more. Yes, it’s move-in ready, but with your vision and updates, this could easily become a spectacular estate home worthy of its incredible footprint and location. This home has the bones, the lot, and the location everyone dreams of. Add in nearby parks, schools, and the natural beauty of the brow, and you’ve found the perfect blend of serenity and convenience. Don’t wait, opportunities like this in such a prime area are truly rare. (id:47351)
85 Hawthorne Drive
Innisfil, Ontario
YOUR GOLDEN YEARS START HERE - UPDATED & WELL-MAINTAINED BUNGALOW STEPS FROM DAILY CONVENIENCES! Get ready to fall in love with peaceful, easy living in Southern Ontario’s largest residential retirement community! Nestled in the heart of Innisfil and just minutes from the shores of Lake Simcoe, this charming home in Sandycove Acres offers a lifestyle that’s all about comfort, convenience, and connection. Step onto the inviting front porch and into a bright, well-maintained interior featuring newer flooring, fresh paint, and a functional galley-style kitchen with warm, wood-toned cabinetry, a stainless steel double-bowl sink, a breakfast bar, and clear sightlines into the living room. Natural light pours into the spacious living area through an oversized front window, while the cozy sunroom, complete with three large windows, a walkout to the rear patio, and a large pass-through window from the dining room, is the perfect spot to sip tea, read a book, or welcome guests. The stylish main 3-piece bathroom includes an easy-access walk-in jetted tub and shower combo, ideal for comfort and safety. The primary bedroom showcases a private 3-piece ensuite with a newer glass-walled shower, while the guest bedroom provides a welcoming retreat for overnight visitors and grandkids eager to stay. Outside, mature landscaping and a tree-lined yard create a serene outdoor setting, with a driveway that easily accommodates two tandem vehicles, just steps from walking trails, community centers, outdoor heated pools, and the Sandycove Mall, featuring shops, restaurants, and essentials all within walking distance. With major shopping centres, the GO Station, and Innisfil Beach Park only minutes away, this #HomeToStay offers the best of retirement living with everything you need close at hand. (id:47351)
664 Ohio Road
Madawaska Valley, Ontario
Welcome to this stunning turn key cottage on the beautiful Madawaska River. Create income using this as a Short Term Rental - most furnishings are included - OR keep this gem all to yourself as an executive cottage or full time residence! With a stunning cathedral ceiling and charming feature backsplash in the kitchen, the primary living space is certain to impress your guests, and YOURSELF every single time you arrive! A breathtaking star filled sky provides a perfect canopy as you relax in the hot tub! Relax in the river side screened porch as you sip your coffee, or munch on a freshly BBQ'd Hamburger! Enjoy over 90kms of boatable waterway on the Kamaniskeg Waterway - the premium lake in the area! Boat up to two restaurants, explore sugar sand beaches and hidden alcoves and enjoy what life on the water is all about! An absolute must see! (id:47351)
699 Rymal Road W
Hamilton, Ontario
Beautiful Brick Bungalow sitting on a large, private country lot- an impressive 75 ft by 271 ft. Home is well cared for with hardwood in impeccable shape, spacious bedrooms, ample parking with house set back from the road with long driveway with single garage. Immediate possession available. (id:47351)
27 Elm Street
Puslinch, Ontario
Welcome to 27 Elm Street, a charming gem nestled in the highly desirable condominium community of Mini Lakes. This thoughtfully upgraded home offers the perfect blend of comfort, style, and low-maintenance living—an ideal retreat for empty nesters, snowbirds, or those looking to embrace a slower, more relaxed lifestyle. Boasting approximately $70,000 in tasteful updates over the past seven years, including a show-stopping kitchen that looks like it was pulled from the pages of a magazine, this home truly impresses at every turn. Set on a generous lot, the property also features two sheds, parking for two vehicles, and all appliances included—just move in and start enjoying. Inside, the single-bedroom layout is cleverly designed to maximize space without sacrificing comfort or charm. From its tranquil setting to its unbeatable value, this home checks all the boxes. Located just 5 minutes from Guelph’s bustling south end and a quick 5-minute drive to the 401 at Hwy 6, Mini Lakes offers unmatched convenience in a peaceful, gated community. Residents here enjoy a unique lifestyle centered around nature, connection, and recreation—with access to spring-fed lakes, scenic canals, a heated pool, community gardens, walking trails, and a vibrant social calendar filled with bocce, darts, card nights, and more. Whether you’re looking to downsize, retire, or simply enjoy year-round living in a friendly, welcoming environment, 27 Elm Street is a rare opportunity you won’t want to miss. (id:47351)
10 - 15 Hays Boulevard
Oakville, Ontario
A Luxurious 2-Bedroom Fernbrook Condo awaits in Uptown Core, Oakville. Positioned in the heart of Oakville's sought-after Uptown Core, this stunning 2-bedroom Fernbrook condominium has the perfect blend of modern elegance & urban convenience. Within walking distance to shopping, restaurants, & essential services, & just minutes from Oakville Hospital, major highways, & public transit, this prime location ensures effortless connectivity. The beautifully maintained complex grounds feature a serene central courtyard, lush gardens, & picturesque walking paths, while nearby ponds, scenic trails, & ravines invite exploration & outdoor enjoyment. Step inside this spacious & sunlit suite, where large windows flood the space with natural light, complementing the rich dark laminate flooring & designer marble-look tiles. The sophisticated oak staircase with wrought-iron pickets adds a touch of timeless elegance. The open-concept living & dining area is perfect for entertaining or unwinding after a long day, with garden doors leading to a private balcony overlooking the tranquil courtyard. The modern kitchen is a chefs delight, featuring quartz countertops, dark-stained cabinetry, pot lighting, & deluxe stainless steel appliances. Upstairs, the primary bedroom provides a peaceful retreat, sharing a beautifully appointed 4-piece bathroom with the second bedroom. A convenient upper-level laundry area adds to the homes practicality. With its stylish finishes, prime location, & inviting ambiance, this exceptional Oakville condo offers a rare opportunity to experience refined living in Uptown Core. (id:47351)
106 A - 136 Bayfield Street
Barrie, Ontario
1100 s.f. Professionally finished office space available on the first floor, lots of windows with great views. Elevators. Located just north of Barrie's downtown and south of Hwy 400. Common area washrooms. High traffic area. Onsite parking available. $1375.00/mo + HST, TMI & utilities included. Annual Escalations. (id:47351)
38 Chorus Crescent
Vaughan, Ontario
Welcome home. Located in the prestigious and highly sought after Kleinburg Summit Community, this detached home emulates the perfect combination of style, class, and modern elegance. It features 4bedrooms, 4 bathrooms, an extended kitchen with custom island, a custom deck that is perfect for entertaining, well over $100,000 in upgrades, and so much more! You'll feel the good vibes of this home upon first entry. Come and see for yourself! (id:47351)
1246 Leslie Drive
Innisfil, Ontario
1246 Leslie Dr, Innisfil a Home You'll Fall in Love With In a world where every square foot matters, this home offers something more space to live, peace for your soul, and inspiration every day. Nestled in a quiet and family-friendly area of Innisfil, this fully renovated home impresses from the very first step. You'll feel the harmony, openness, and light in every room. The modern kitchen features quartz countertops, a stunning island, and updated finishes the kind of space where warm family mornings begin. A beautifully finished stone fireplace creates the perfect ambiance for cozy evenings. With 4 spacious bedrooms, including a primary suite with its own ensuite and walk-in closet, this home is built for comfort. 5 bathrooms offer ideal balance and functionality for families. The backyard is a private retreat perfect for relaxing moments, gatherings with friends, or quiet time alone. One of the homes strongest features is the fully finished basement, offering a kitchen, bedroom, bathroom, and a spacious living area. Perfect for extended family, guests, or even income potential. New entry doors, upgraded garage doors, and interlock steps reflect a commitment to care and quality at every turn. This home isn't just ready for you to move in its ready to move your heart. This is more than real estate. Its a place where you'll walk in and say: This is where I belong. (id:47351)
Bsmnt - 18 Windridge Drive
Markham, Ontario
Newly Renovated Basement in a Detached Bungalow in Highly Sought Out Neighbourhood. The home is situated in a 150 deep lot, with natural wonders! Large Windows for natural light. 2 Bedrooms.1.5 bathrooms, and no carpet! Separate Laundry. No Sidewalk, Known For Many Amenities,Close to Go Station, Open Concept Living W/ Lots Of Sunshine, Large Foyer, Very Large Windows T/O,Custom Kitchen with Quartz Counters,No Carpet in Home (id:47351)
35 Regent Street
Georgina, Ontario
35 Regent Street, Pefferlaw Perfect for First-Time Buyers & DIY Enthusiasts!**Welcome to 35 Regent Street a rare opportunity to own a charming 3-bedroom home nestled on a Large lot in one of Pefferlaw's most peaceful neighbourhoods. Located on a quiet dead-end street with minimal traffic, this property is ideal for families, first-time buyers, or anyone looking to create their dream space.Step inside and find a functional layout with 3 bedrooms 1 full bathroom, ready for your personal touch and updates. Whether you're handy or looking to take on your first renovation project, this home offers endless potential to add value and make it truly your own.One of the standout features is the large detached 4-car garage a rare find! Perfect for hobbyists, mechanics, or carpenters, the garage offers ample space for a workshop, storage.Backing directly onto the Pefferlaw Sports Complex, enjoy all your active lifestyle right in your backyard. With ball diamonds, open fields, picked ball courts, bike park, skate park and the Pefferlaw out door ice rink as well as community events just steps away, this is the perfect setting for families and outdoor lovers alike.Don't miss this opportunity to get into the market with a solid home on a fantastic lot in a growing community. Whether you're starting out or looking to invest in a property with serious potential, **35 Regent Street checks all the boxes**. (id:47351)
32 Franklin Beach Road
Georgina, Ontario
Spacious and well-maintained open concept 3-bedroom bungalow on a quiet dead-end street with no drive-through traffic, just steps from a family-friendly Lake Simcoe beach! Featuring an updated kitchen, newer furnace, newer central air, newer windows, newer fencing, newer above ground salt water pool (May 2024), main floor laundry, and a private backyard, this move-in ready home also boasts an oversized heated garage/workshop with plenty of space for hobbies or storage, all just minutes to schools, shops, and amenities. A must-see! (id:47351)
32 Frasson Drive
Guelph, Ontario
Set on premium lot in one of Guelph's most sought-after family neighbourhoods, 32 Frasson Dr is a home designed to impress! From manicured landscaping & elegant curb appeal to 9ft ceilings, quality finishes & backyard retreat W/expansive deck & mature trees, this property blends comfort, style & function. Step inside to inviting 9ft ceilings, hardwood floors & pot lighting. Formal living & dining areas are perfect for entertaining & hosting dinner parties, flowing effortlessly into striking kitchen & inviting family room. Stylish & functional kitchen W/granite counters & backsplash, S/S appliances, gas cooktop, B/I oven, convection microwave, W/I pantry & centre island set under cathedral ceilings. Adjoining family room is perfect gathering place W/fireplace & scenic views of backyard. 2pc bath, laundry room W/newer washer/dryer & garage access complete main floor. Upstairs primary suite W/vaulted ceilings, arched window, W/I closet & 4pc ensuite W/soaker tub & sep glass shower. 3 other bdrms offer ample space for family or guests-one is nearly primary-sized & has beautiful arched window! 4pc main bath with shower/tub completes upper level. Unfinished bsmt offers endless potential with 3 large windows & R/I for future bathroom-ideal as rec room, gym or extra bdrms. Add'l highlights: newer windows, attached 2-car dbl-door garage W/extra-high ceilings & high-end VANEE air exchange system in kitchen & bathrooms for continuous fresh air. Private backyard haven features wraparound-style deck W/gazebo-perfect for relaxing & entertaining. Perennial flower beds surround the lush lawn all fully fenced & bordered by mature trees that provide serene sense of privacy. Charming shed & veggie gardens complete this idyllic outdoor retreat. Just around the corner from Hammill Park & public library. Walking distance to Holy Trinity Catholic School, Ken Danby PS & William C. Winegard PS. All this within a short drive to amenities making it the ideal home for modern family living! (id:47351)
5 Mid Pines Road
Toronto, Ontario
Spacious Detached Bungalow in a family friendly neighbourhood . All your search ends when you see this beautiful well maintained house by the owner This Prime Woburn Beauty.. Perfect In So Many Ways. Endless Natural Light Flows Through This Lovely Home That Has Been Meticulously Cared For By The Same Family For Many Years. Large 40X122 Lot That Widens To 55Ft At The Back. East Facing Backyard. 3 Generous Bedrooms On Main Floor. Large B/R, Rec/Family Room . Ideal Space For A Large Growing Family. Close To All Amenities. U Of T. Centennial Coll. Scarb Town Centre. Places Of Worship. Ttc. Mins To 401. Schools. (id:47351)
Bsmt - 39 Elinor Avenue
Toronto, Ontario
Welcome to this stunning, fully renovated raised basement in-law suite, offering a perfect blend of modern comfort and convenience. Step inside to discover a bright and airy living space, filled with natural light from large, above-ground windows throughout. This self-contained unit features a private entrance and an open-concept layout combining the living and dining areas, perfect for relaxing and entertaining. You'll find elegant vinyl flooring flowing seamlessly throughout the entire space. The brand-new kitchen is a highlight, complete with a convenient breakfast area and beautiful quartz countertops. Retreat to the spacious primary bedroom and a well-proportioned second bedroom, both featuring large above-ground windows. The modern 3-piece bathroom boasts a sleek, stand-up shower. For added convenience,shared laundry facilities are available. (id:47351)
1810 - 185 Bonis Avenue
Toronto, Ontario
Gorgeous Unobstructed View. Bright And Practical Layout. Spacious Prime Room With W/O To Balcony. Open Concept Modern Kitchen With Granite Counter Top and S/S Appliances. 24-Hr Concierge. Excellent Recreational Facilities. Close To Shopping, Restaurants And All Amenities. Steps To Public Transit. Mins To Hwy 401. Walls will be Painted. (id:47351)
1459 Old Forest Road
Pickering, Ontario
This stunning 5-bedroom, 6-bathroom modern and sleek home is nestled in one of Pickering's prestigious neighborhoods offering luxurious living at its finest, and it is roughed in for an elevator and will be installed if requested. This contemporary and elegant home offers 5100 sq ft of open concept living on the main and second floor. The main floor has 11.5ft ceilings and 10ft ceilings on the second floor. Every room in this home has lots of natural light that comes through the upgraded aluminum windows and feather touch Aluprof aluminum sliding doors. The sleek and clean lines along with high end finishes make this home perfect for both intimate gatherings and large-scale entertaining. Each room has been thoughtfully crafted with top-of-line materials, from the gourmet kitchen to the spa-like bathrooms that give you a sense of tranquility and luxury. The grand primary suite is a highlight, featuring a private balcony, a spacious walk-in closet, and a spa like ensuite bathroom with a soaker tub, separate dual vanities and a large 8'x4' seamless glass shower with 2 rain shower heads. Each additional bedroom is generously sized, with ample closet space and access to beautifully appointed bathrooms. The home also boasts a fully finished lower level with its own separate entrance, 3 generous sized bedrooms, a 4 piece bathroom, 9' ceilings and a full kitchen that is open to the living area. Outside, the meticulously landscaped yard offers a private oasis. Off of the kitchen you have a 29'x16' deck perfect for relaxation or entertaining, there is also a natural gas hook-up for your BBQ. The home's location is located in an upscale neighborhood and is close to schools, dining and shopping, making it an unparalleled opportunity for those looking for a blend of modern luxury and exclusive living. This home is in one of Pickering's sought after areas. There are too many features to list, please see attached "Feature Sheet" for more details. (id:47351)
