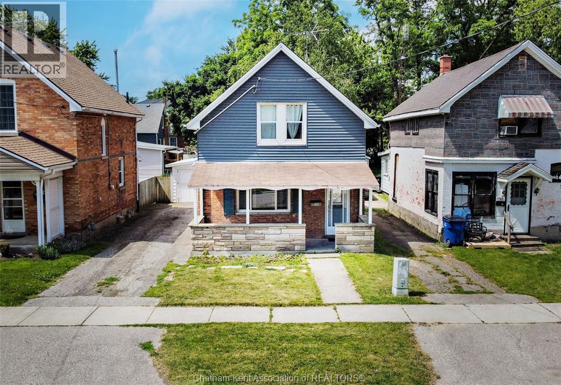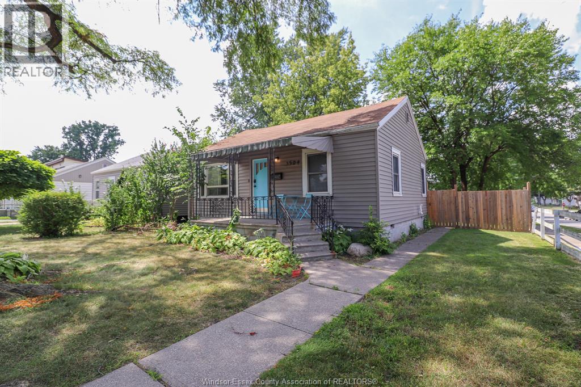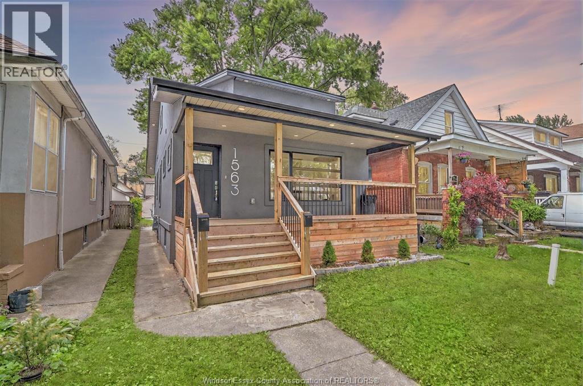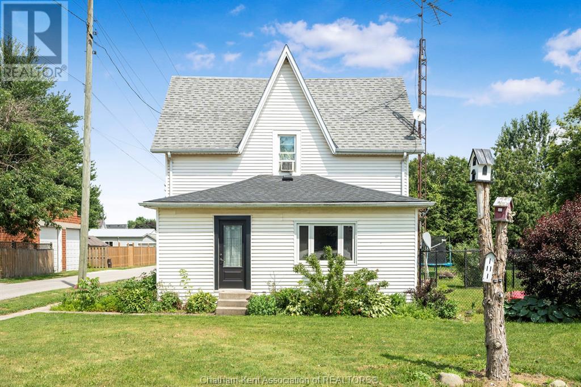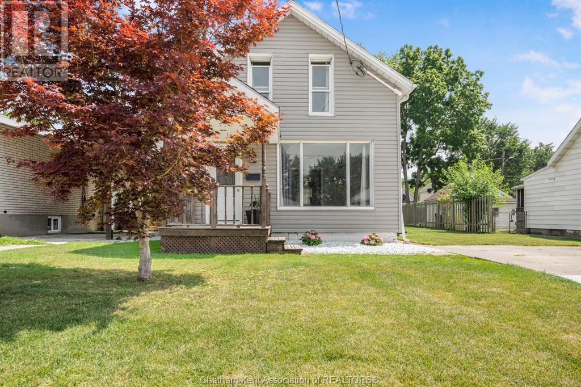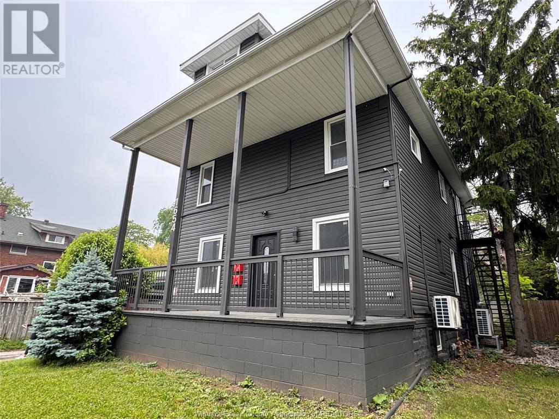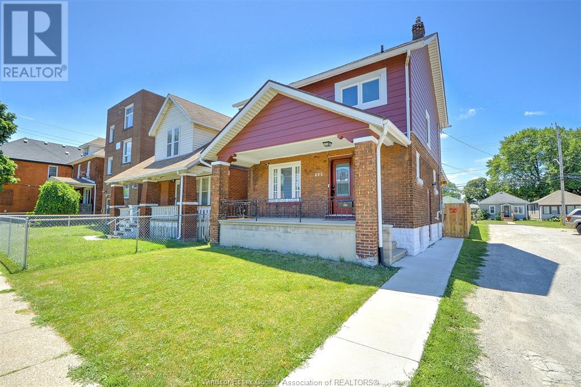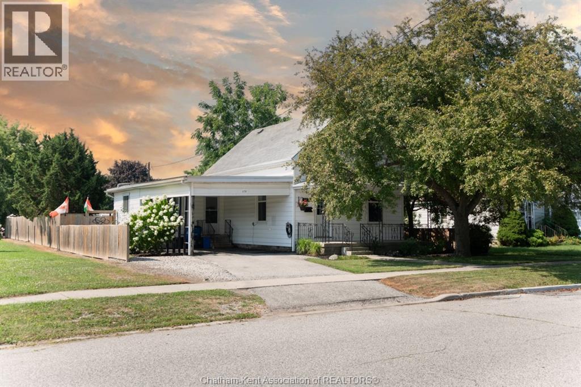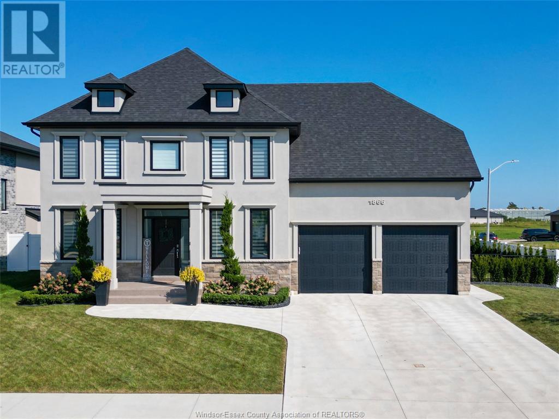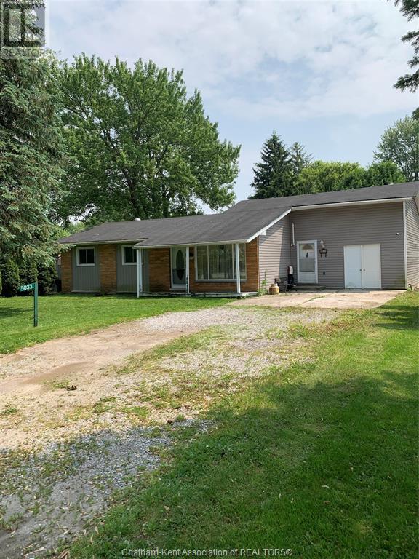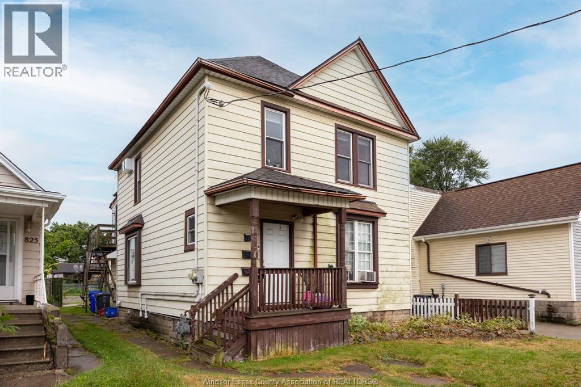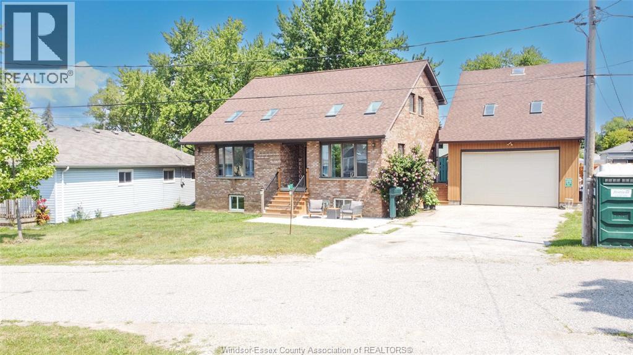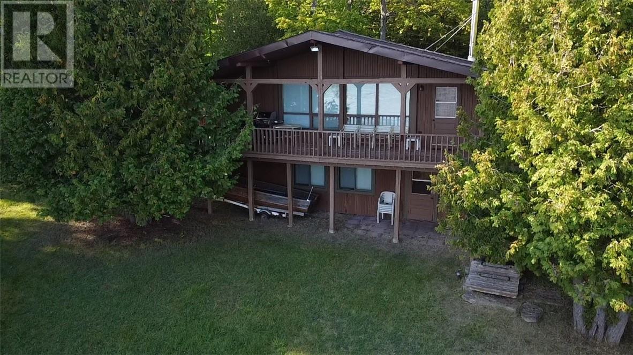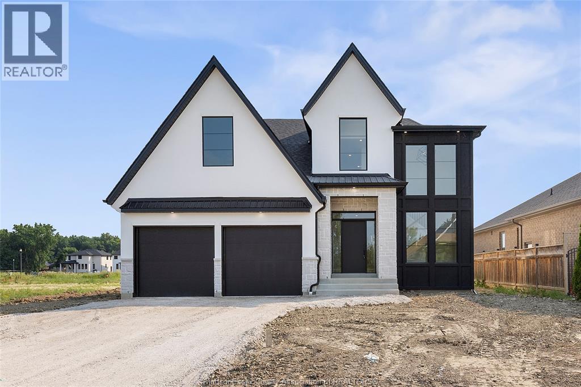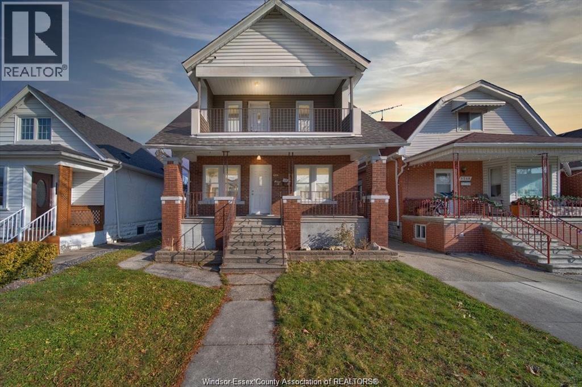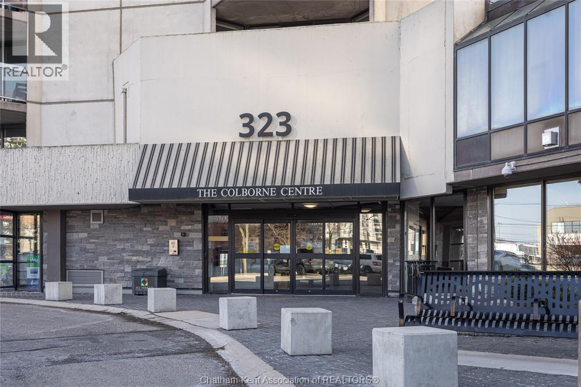10 Delaware Avenue
Chatham, Ontario
Welcome to this well-maintained 3-bedroom, 1-bath, 1½-storey home—perfect for a family to start renting. Located in a quiet, family-oriented neighbourhood just steps from King George public school, this inviting home offers comfort, convenience, and great value. Enjoy a bright, functional layout with modest updates throughout, providing a solid foundation to make it feel like your own. The main level features a cozy living space, an eat-in kitchen, and a convenient laundry area. Upstairs, you'll find 3 bedrooms ideal for kids, guests, or a home office. The fully fenced backyard offers privacy and space for pets or children to play, while the detached garage provides extra storage or workshop potential. With a welcoming atmosphere, this property is a wonderful opportunity to enter the rental market in a desirable community. House available to rent September 1st, just in time for school, all appliances included & tenant expected to sign 1 year lease. All potential tenants are required to complete Rental application(Orea Form 410), provide first & last months rent, letter of employment, last 3 pay stubs, references credit report from Equifax or Transunion. Tenants to pay rent plus utilities, as well approved tenants will be expected to acquire tenants insurance. (id:47351)
164 Tecumseh Road
Chatham, Ontario
This beautifully updated 4-bedroom, 2.5-bath home is move-in ready! The gorgeous kitchen features a large island and spacious eat-in area—perfect for family meals and entertaining. Enjoy stylish flooring, a refreshed front door, a bright three-season room, and a large sun deck overlooking heated on-ground pool. The heat is here—cool down in your very own backyard oasis! The basement includes a rough-in for an additional bathroom, and even the garage is spotless in this meticulously cared-for property. This home is truly made for entertaining inside and out! (id:47351)
3504 Barrymore
Windsor, Ontario
3504 Barrymore, Your Charming Open-Concept Retreat Step into this beautifully appointed 2-bedroom, 1-bathroom home, where sun-lit spaces and an open-concept layout create the perfect blend of comfort and style. Imagine whipping up your favourite meals in a sleek kitchen, then relaxing in a spacious living area that flows effortlessly from room to room. Located just moments from the University of Windsor, you’ll be surrounded by an unbeatable array of restaurants, boutique shops, and lively cafes—all within easy walking distance. Whether you’re a student seeking convenience or a professional craving a vibrant neighbourhood, 3504 Barrymore delivers on every front. Don’t miss out on this cozy gem that balances modern living with small-town charm. Schedule your viewing today and discover why 3504 Barrymore should be your next address! (id:47351)
942 Martindale Road
Sudbury, Ontario
Welcome to 942 Martindale Road, a completely transformed home located in one of Sudbury’s most conveniently located neighbourhoods. This 4-bedroom, 2-bathroom property has been extensively renovated with quality and functionality in mind, offering both modern living and investment potential. The main floor has been opened up to create a bright, open-concept layout, blending the living, dining, and kitchen areas into one seamless space,ideal for entertaining and everyday family life. The renovated kitchen is a true showstopper, featuring stone countertops, modern cabinetry and brand new appliances. Both bathrooms have been tastefully updated, including a private ensuite off one of the upstairs bedrooms for a touch of luxury. The renovations also include a new roof, upgraded 200 Amp electrical panel, new plumbing throughout, new ductwork for the furnace, a natural gas line ran up to the house, and many more. This place has had a complete interior overhaul, ensuring the home is move-in ready with nothing left to do. Downstairs, a separate entrance leads to an unfinished basement that’s been professionally prepped for a legal second unit. Zoned R2-2, the basement includes rough-ins for plumbing and electrical (kitchen, bathroom and laundry) and has already been approved by the City of Greater Sudbury for a second unit, just finish to your liking and start generating rental income. Whether you're looking for a stylish family home or a smart investment with built-in value, 942 Martindale Road offers it all, a modern open-concept design, quality renovations, and legal second unit potential in a fantastic location. (id:47351)
208 Second Avenue
Sudbury, Ontario
Welcome to 208 Second Avenue, Lively! This well-maintained home is ideally located within walking distance to schools, parks, and the community centre, perfect for families or those seeking a quiet, community-oriented lifestyle. A spacious addition completed in the mid-1980s adds approximately 600 sq. ft. of living space, creating a bright open-concept kitchen, living, and dining area, along with two oversized bedrooms, offering comfort and flexibility throughout. Key updates over the years include a new kitchen in 2010, windows in 2008, bathroom in 2020, attic insulation in 2009 and the roof and eavestroughs were replaced roughly 15 years ago. Enjoy the outdoors in the private, treed-in backyard with a tiered deck and covered porch, plus two storage sheds with power, great for hobbies or extra storage.There is also a carport that offers year-round convenience, especially in the winter months! This move-in-ready home is a fantastic opportunity in a family-friendly, desirable Lively neighbourhood. Don't miss out, book your showing today! (id:47351)
1563 Lincoln Road
Windsor, Ontario
This property is perfect for first home buyers, investors, or someone looking to cover most of the mortgage. A rare gem in Walkerville, this fully renovated legal dual dwelling offers two self-contained units with private entrances, quality finishes, and smart layouts. Main level: 2 beds, 1 bath, granite counters, stainless appliances, soaring ceilings, dining room, electric fireplace, in-suite laundry. Lower ADU: 2 beds, 1 bath, granite kitchen, stainless appliances, in-suite laundry. Parking for 6, legal occupancy permit. Completely move-in ready—everything imaginable has been done: newer roof, stucco, windows, porch, electrical (2 meters), plumbing, waterproofed basement, sump pump, insulation, HVAC, bathrooms, flooring, kitchens, appliances. (id:47351)
17 Burns Street
Chatham-Kent, Ontario
Enjoy small town living with this awesome, nicely updated three bedroom home!! Ideal for investor or first time buyer! Perfectly situated in the peaceful village of Tupperville. Many recent updates including Newer flooring, light fixtures, paint and appliances. Large versatile room at the front of the home ideal as a office, mudroom, or kids playroom. 9.5 ft ceilings in the living room. Updated kitchen! New furnace, central air unit and hot water tank in 2020. Updated 3 piece washroom upstairs. Large detached garage with loft storage and new roof sheeting and shingles. A true pleasure to show! This one won't disappoint! Property is currently tenanted on month-month lease paying $2075 a month plus utilities. Tenants would like to stay. Please allow 24 hours notice for showings. No showings after 7pm. Don't delay, call today! The train tracks close by are decomissioned. (id:47351)
2411 Adelia Street
St Clair, Ontario
Country Life with Room to Grow. Tucked in the heart of Brigden on ½ acre double lot, this 3-bed, 1-bath home blends small-town charm with endless opportunity. Step into the bright sunroom/laundry area, leading into a welcoming kitchen and cozy living room. Upgrades include new shingles (2023), some new windows, forced air furnace, and central A/C for year-round comfort. Outside, the double-wide paved driveway and detached 2-car garage with power are perfect for parking cars, trucks, and toys, plus extra space for projects. Best part? The Brigden Fairgrounds are right in your backyard — enjoy community events without leaving home. Country life, small-town spirit, and space to make it your own — all right here. (id:47351)
252 Selkirk Street
Chatham, Ontario
Welcome to this cute and cozy 1.5-storey home that’s full of charm and perfect for first-time buyers, small families, or those looking to downsize. With 3 bedrooms and 1 full bathroom, this well-maintained home offers a functional layout and a warm, inviting atmosphere. Enjoy the convenience of a main-floor bedroom, with two additional bedrooms upstairs, making it easy to accommodate family, guests, or a home office. The updated bathroom adds a fresh, modern touch, and recent improvements bring peace of mind — including a new back deck (2022), new A/C (2025), and an updated hot water heater (2024). Step outside to a spacious, fenced backyard — ideal for pets, kids, or entertaining — complete with a storage shed for all your tools and outdoor gear. Affordable, updated, and ready for you — schedule your private viewing today! (id:47351)
508 Granite Street
Sudbury, Ontario
Welcome to 508 Granite Street, a solid duplex that’s perfect whether you’re looking to invest or live in one unit while renting out the other. The main floor unit is currently rented for $1,700 + hydro and offers two good-sized bedrooms, a full bathroom, and large, bright living spaces that feel open and comfortable. It also includes a partially finished basement that works great for storage or could be developed further down the road, plus a coin-operated laundry area for added income. Upstairs, the three-bedroom unit is vacant and ready for its next chapter. It’s a bright, spacious space with updated electrical, own washer and dryer, perfect for new tenants or for someone looking to move in and make it home. Each unit has its own hydro meter and separate parking, making things simple and straightforward. Outside, there’s a private backyard with a large deck, great for relaxing or entertaining. The roof was re-shingled and the attic re-insulated in 2018. This property has strong rental numbers and lots of potential. Come take a look and see the opportunity for yourself, book your showing today! (id:47351)
1090 Thurso Way
Windsor, Ontario
This sprawling end-unit ranch townhouse is more than a home; it’s a lifestyle. You’re greeted by a spacious foyer that flows into an open concept living room with gas fireplace and a formal dining room. Both rooms feature gleaming hardwood floors. Patio doors lead to beautiful, covered deck and beautiful 134' deep back yard. Enjoy a quiet morning coffee with a book or host friends for an evening of conversation. Bright and spacious kitchen offers separate eating area. Generous size primary bedroom with hardwood floors, includes a walk-in closet— an ensuite bath. Laundry rm has been placed in one of the primary walk in closet. The 2nd bedroom & main 4 piece bath, complete the main level, ensuring everyday living is efficient and convenient. Downstairs has been completely remodelled and designed to provide comfort for extended family. A dedicated kitchen, bedroom, 3 piece bath, family room with fireplace, & another bedroom/den. This suite ensures privacy while keeping loved ones close. 2-car attached garage, ensuring secure parking & extra storage. This home is move in ready and meets all your needs. Furnace and central air approximately 3 years old. (id:47351)
1654 Martindale
Windsor, Ontario
$850/room/month. Welcome to Windsor’s most exclusive Airbnb-style student rental — a brand-new, never-before-lived-in 3 and 5-bedroom units designed specifically for students of the University of Windsor and St. Clair College. “Airbnb-style” means everything is included for a convenient, all-in-one living experience: fully furnished private bedrooms (no sharing), brand-new beds, mattresses, desks, and furniture, plus a modern kitchen with new appliances (fridge, stove, in-unit washer and dryer) and fully stocked with cookware, dishes, and utensils. All furniture is currently being assembled and setup will be completed in the next few days — updated photos will be uploaded as soon as it’s ready. High-speed internet, air conditioning, and all utilities are included. The building is secure with exterior surveillance cameras. Minimum lease term is eight months, and screening is quick and easy with proof of enrollment. Just bring your bedding, your pillow, and your books — everything else is brand new and waiting for you. This is true luxury student living, and there’s nothing else like it in Windsor. (id:47351)
883 Pillette Road
Windsor, Ontario
Welcome to 883 Pillette—a charming 2.5 storey brick home with 3+2 bedrooms and 1.5 baths, plus a rough-in for a 3rd in the basement. The full attic loft offers versatile space for a bedroom, office, or playroom. Enjoy a private backyard with a two-tier deck and newer fence (2022), plus a rear concrete drive (2022). The basement features two bedrooms with newer floors (2022). Recent updates include kitchen, windows, shingles, and bathroom (2020). A solid family home with flexible space and thoughtful upgrades. (id:47351)
1131 Elgin Street
Wallaceburg, Ontario
Welcome to this fully renovated 1 3/4 storey, 2+ bedroom, 2 full bathroom home on an oversized 184’ deep lot with no direct rear neighbours. This charming property has been extensively updated over the last few years, including a complete kitchen renovation, both bathrooms, majority of flooring, all main floor windows and patio door, flat roof, and updated shower, vanity, and fixtures. The main floor offers laundry, a bright living room, and a versatile family room that could be used as a bedroom if desired. The second floor features two generous bedrooms, a 4-piece bathroom, and a beautiful soaker tub. Patio doors lead to a large new wooden deck with gazebo overlooking the fully fenced yard, complete with double gates for alley access. Additional features include a detached garage in the backyard with 220V hydro and attached carport. All appliances included. Tastefully decorated with modern finishes, with so much curb appeal—move-in ready and a pleasure to show. Call today for a private showing. (id:47351)
1357 Smith Falls Road
Dawn-Euphemia, Ontario
Country Living Meets Modern Comfort — Discover 1357 Smith Falls Rd Ready to trade crowded streets for wide-open skies? Welcome to 1357 Smith Falls Rd, where you can stretch out, slow down, and finally have the space you’ve been craving, without giving up modern comforts. Set on 10+ acres backing onto the peaceful Sydenham River, this 2023-built barndominium brings together the best of country living and real-life practicality. Space to Breathe, Space to Grow Whether you dream of gathering fresh veggies from your own massive garden, collecting eggs from your backyard chickens, or just sipping your morning coffee while watching deer wander by — this property makes it possible. The mix of lawn, mature trees, and farmland invites you to try your hand at homesteading or simply enjoy nature as it is. A Home Designed for Real Life Step inside to a bright, functional layout with 3 spacious bedrooms plus a den — perfect for a home office, kids’ zone, or quiet hobby nook. Gather around the cozy woodstove on chilly nights and enjoy that warm, country-home charm that makes you never want to leave. Room for Your Dreams — and All Your Toys One of the standout features? The huge 34' x 43' attached garage with a 14-foot high door. Tinker on projects, store your outdoor gear, or finally build that workshop you’ve been talking about for years — there’s room for it all here. Private Yet Convenient You’ll feel a million miles away from the hustle, but daily essentials are still within easy reach. It’s the perfect balance for families, hobby farmers, or anyone who wants to unplug without feeling isolated. Your Fresh Start Begins Here This is more than just a house — it’s your chance to live life at your own pace, breathe deeper, and wake up every day surrounded by peace, privacy, and possibility. Your country dream is waiting. Let’s make it yours. (id:47351)
1866 Queens Valley Drive
Kingsville, Ontario
GET MORE FOR YOUR MONEY IN THIS BEAUTIFUL CUSTOM BUILT FEW YEAR OLD 2 STY DESIGN HOME IS APPROX 2530 SF. ABOVE GRADE, FINISHED BASEMENT WITH FULL BATH, GYM, AND ENTERTAINING SPACE. GOURMET KITCHEN W/LRG CENTRE ISLAND FEATURING GRANITE THRU-OUT AND LARGE WALK IN KITCHEN PANTRY W CUSTOM BUILT IN SHELVING. KITCHEN LEADS OUT TO GREAT OUTDOOR ENTERTAINING SPACE WITH MULTIPLE SHADE STRUCTURES, HOT TUB, INGROUND HEATED POOL, AND GREEN SPACE. OPEN CONCEPT FAMILY ROOM WITH UPGRADED WAINSCOT MODERN STYLE FIREPLACE. FRONT FORMAL DINING ROOM W WAINSCOT TRIM AND OFFICE. 4 UPPER LEVEL BEDROOMS ALL WITH WALK IN CLOSETS. STUNNING PRIMARY BDRM WITH TRAY CEILING, ENSUITE BATH WITH HIS AND HER SINKS AND CUSTOM GLASS SURROUND SHOWER WITH GORGEOUS FREE STANDING TUB AND HUGE WALK IN CLOSET! SECOND FLOOR WALK IN LAUNDRY. ATTACHED D0UBLE CAR GARAGE WITH INSIDE ENTRY, LARGE REAR COVERED PORCH, PROFESSIONAL LOW MAINTENANCE LANDSCAPING. IMMEDIATE POSSESSION AVAILABLE. (id:47351)
5033 Dufferin Avenue
Wallaceburg, Ontario
AFFORDABLE FOUR BEDROOM ONE FLOOR PLAN FAMILY HOME. LOCATED ON DUFFERIN AVENUE JUST PAST THE ""BIG CHIEF"" DRIVE IN RESTAURANT. THERE IS AN ATTACHED GARAGE 11 X 18 THAT IS USED FOR STORAGE AND A STORAGE SHED IN THE FENCED REAR YARD 12 X 20 PLUS AN 11 LEAN-TO ADDITION. PROPERTY TO BE SOLD ""AS IS"" . OFFERS WILL BE PRESENTED IN ORDER AS RECEIVED. SCHEDULE B AND C IN DOCUMENTS MUST BE INCLUDED IN ALL OFFERS. (id:47351)
817 Chatham Street East
Windsor, Ontario
Exceptional investment opportunity just steps from Riverside Drive! This large, well-maintained duplex offers two spacious units, a full basement with a separate entrance, and rear parking for up to six cars. Its prime location near Caesars Windsor, the Riverfront path, downtown Windsor & Festival Plaza makes it highly desirable for tenants. Lower unit has 2 bedrooms, living room, dining room, kitchen, mudroom, in-suite laundry and 4 pcs bathroom. Upper unit was renovated in 2018/2019 with 3 bedrooms, newer kitchen, in-suite laundry, 4 pc bathroom, mudroom and living room. Both units are well maintained. Main floor unit will be vacant November 1, 2025. The upper unit is vacant. Electric and water separately metered and paid by each tenant. Landlord pays gas. Each unit has their own water tank. Close to bus routes. All appliances included. If listing agent introduces property to Buyer/Buyer's family by way of private snowing a 50% fee will be will withheld. ALL OFFERS MUST INCLUDE ATTACHED SCHEDULE B (id:47351)
30 Seacrest
Amherstburg, Ontario
Tucked into highly desirable Amherstburg, this well maintained 3 bedroom home delivers space, function, and room to grow. The primary bedroom features its own ensuite, complemented by another full bathroom plus a handy main floor powder room. Enjoy a dedicated dining area, a practical kitchen, a cozy living room, and a stunning great room with cathedral ceilings perfect for family gatherings. The unfinished basement adds serious potential with a finished 3-pc bath and laundry, ready for your future family room, gym, or extra bedroom. Outdoor bonus: a huge garage with loft/mezzanine ideal for storage, hobby space, or a dream workshop. Public water access is just steps away for sunset strolls, kayaking, and weekend vibes. Lovingly cared for, this home is move in ready and a fantastic canvas for your personal touch in one of the region’s most sought-after towns. (id:47351)
1220 Isabella Street
Sarnia, Ontario
RAISED RANCH WITH HUGE LOT LOOKING FOR ITS NEXT FOREVER FAMILY. THIS HOME OFFERS 3 BEDROOMS, 1.5 BATHROOMS, 2 KITCHENS AND A 1.5 CAR GARAGE.CONVENIENTLY LOCATED CLOSE TO GROCERY STORES, BANK, HEALTH CLINIC, PUBLIC TRANSPORTATION AND WALKING DISTANCE TO MULTIPLE SCHOOLS. (id:47351)
240 Rosewood Lane
Sheguiandah, Ontario
Waterfront Opportunity on Lake Manitou 240 Rosewood Lane in Sheguiandah offers a rare chance to own a truly exceptional piece of Lake Manitou shoreline. Priced at $629,900, this property features 220 feet of fully usable sandy waterfront—making it the only lot on the lake with this combination of beach access, extra-wide frontage, and an uninterrupted open-water view. Set on a 0.964-acre lot, the setting provides space, privacy, and natural beauty in every direction. Whether it’s swimming from your private beach, launching a boat from your dock, or simply enjoying the views from the elevated deck, this property is built for lakeside living. The existing 4-bedroom, 1-bathroom structure, built in 1977, includes a finished walkout basement that provides direct access to the backyard and shoreline. While the home offers functional space, the true value lies in the land, location, and waterfront experience. Year-round access is available via a privately maintained road, with an annual fee of approximately $120 shared by local residents. An ideal property for anyone looking to build, renovate, or simply enjoy a peaceful retreat on one of Manitoulin Island’s most sought-after lakes. (id:47351)
2512 Mayfair South
Lasalle, Ontario
COMPLETED MODEL AVAILABLE FOR PURCHASE ! WELCOME TO SIGNATURE HOMES WINDSOR NEWEST 2 STORY MODEL ""THE SEVILLE "" . LOCATED IN TRINITY WOODS IN LASALLE SURROUNDED BY NATURE AND CONSERVATION AREAS . NO REAR YARD NEIGHBOURS OR FRONT NEIGHBOURS AS IT IS CONSERVATION GREENSPACE ON BOTH SIDES. THIS 2 STY DESIGN HOME FEATURES GOURMET KITCHEN W/LRG CENTRE ISLAND FEATURING GRANITE THRU-OUT AND WALK IN KITCHEN PANTRY WITH CABINTRY AND COUNTERTOPS. A BEAUTIFUL DINING AREA OVERLOOKING REAR YARD. OPEN CONCEPT FAMILY ROOM WITH WAINSCOT MODERN STYLE FIREPLACE. 4 UPPER LEVEL BEDROOMS. STUNNING MASTER SUITE WITH TRAY CEILING, ENSUITE BATH WITH HIS & HER SINKS WITH CUSTOM GLASS SURROUND SHOWER WITH FREESTANDING GORGEOUS TUB. QUICK POSSESSION IS AVAILABLE! SIGNATURE HOMES EXCEEDING YOUR EXPECTATION IN EVERY WAY! . TRINITY WOODS LOTS AVAILABLE LOTS 12-14 OKE, LOTS 16-21 MAYFAIR SOUTH .PHOTOS AND FLOOR PLANS NOT EXACTLY AS SHOWN , PREVIOUS MODEL. CALL TO INQUIRE ! L/S RELATED TO OWNER FLOOR PLAN / LIST OF LOTS AVAILABLE AND MAP OF LOTS AVAILABLE UNDER DOCUMENTS OR REQUEST TO L/S . (id:47351)
1542 Langlois Unit# 1
Windsor, Ontario
EXPLORE THE OPPORTUNITY TO LEASE THE main FLOOR OF THIS NEWLY RENOVATED DUPLEX IN THE SOUGHT-AFTER WALKERVILLE AREA. IDEAL FOR TENANTS SEEKING BOTH COMFORT AND CONVENIENCE, THIS UNIT FEATURES 2 BEDROOMS AND 1 BATH. ENJOY A FRESH, MODERN LOOK WITH NEWLY PAINTED WALLS AND UPDATED FLOORING THROUGHOUT. THE EFFICIENT LAYOUT MAXIMIZES THE AVAILABLE LIVING SPACE, MAKING IT A PERFECT HOME. ADDITIONAL PERKS INCLUDE DEDICATED PARKING AT THE REAR AND IN-SUITE LAUNDRY FACILITIES. POSITIONED IN A PRIME LOCATION, THIS PROPERTY OFFERS GREAT LIVING IN A VIBRANT COMMUNITY. CONTACT THE LISTING AGENT TODAY TO ARRANGE A VIEWING AND SEE WHAT MAKES THIS RENTAL SO DESIRABLE! PLUS, UTILITIES ARE NOT INCLUDED. (id:47351)
323 Colborne Street Unit# 2403
London, Ontario
Welcome to 323 Colborne! This 2-bed, 2-bath condo is a beautifully renovated space (2019/2020 with board approval) featuring upgraded flooring and a redesigned kitchen with modern cabinetry, backsplash, pot drawers, island, and lighting. The open-concept living/dining area includes a custom-built wall unit with an electric fireplace, shelving, pot lights, and space for a TV—perfectly blending style and function. Enjoy the stunning views from the large balcony, an ideal setting for urban living. The primary bedroom includes a private ensuite, and in-suite laundry offers extra storage. Just steps from Victoria Park, Richmond Row, Budweiser Gardens, and Covent Garden Market. Colborne Centre offers top-notch amenities: a gym, saltwater pool, sauna, tennis court, games/meeting rooms, guest suite, BBQ terrace, and secure underground parking. Condo fees cover water, parking, and full access to amenities (id:47351)
