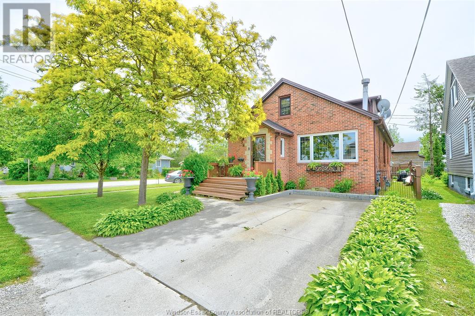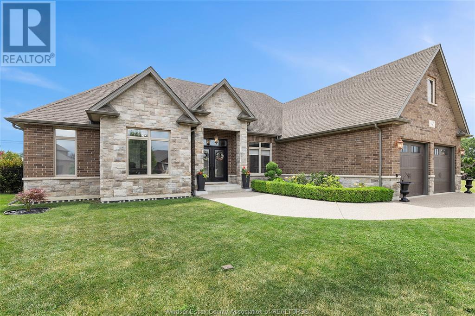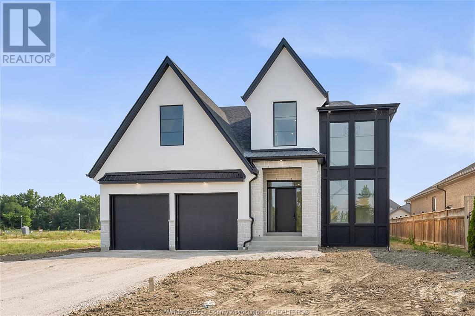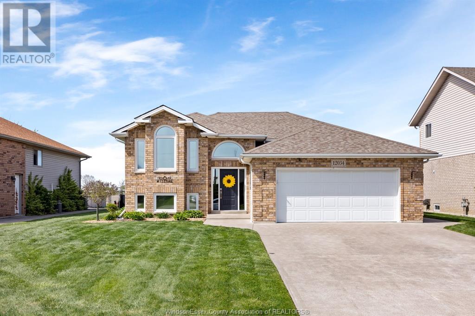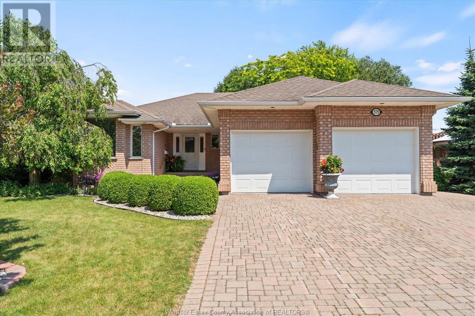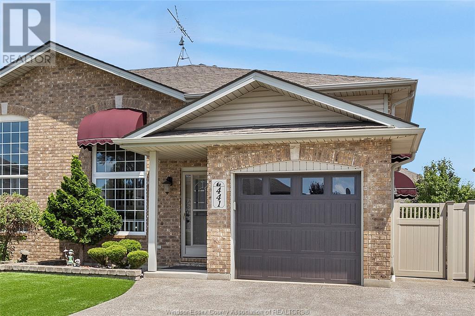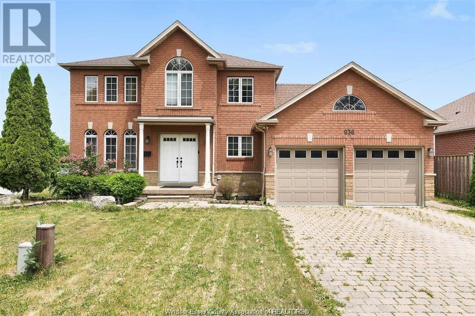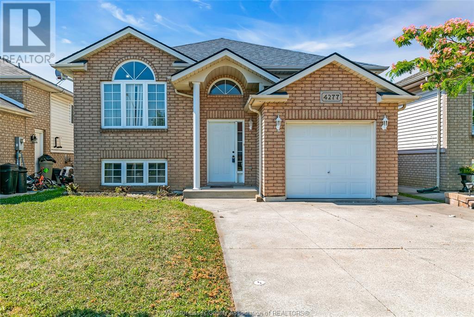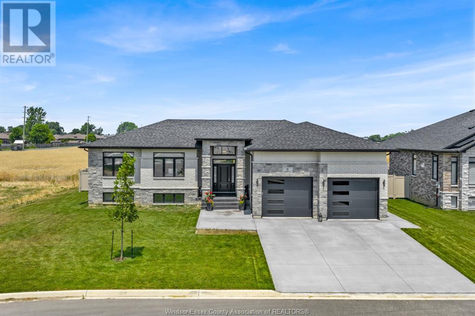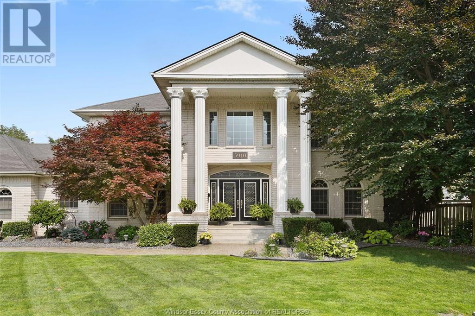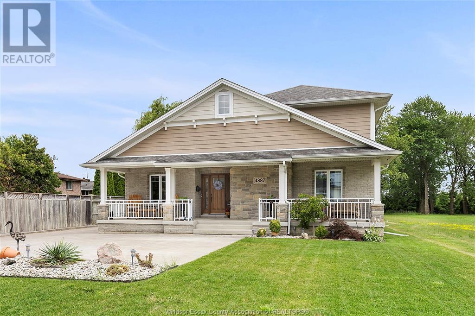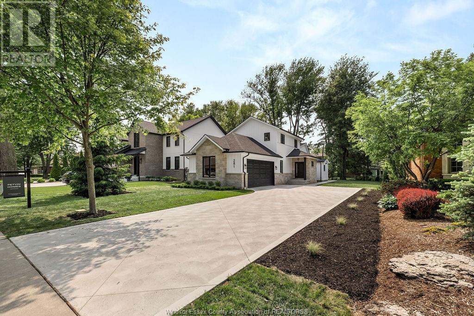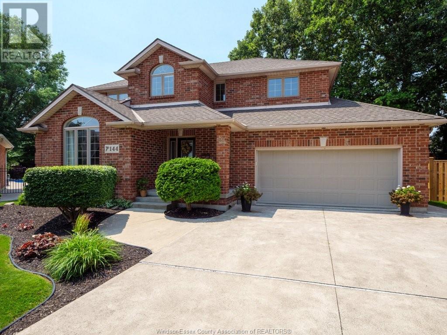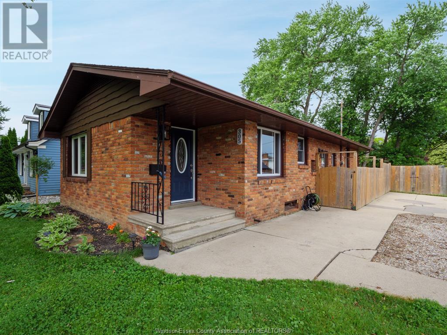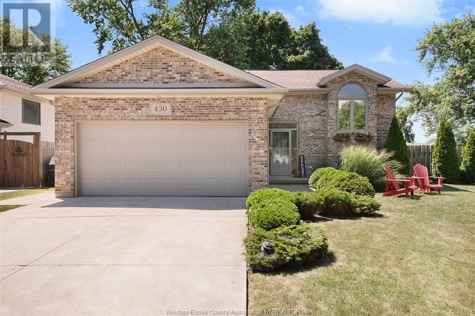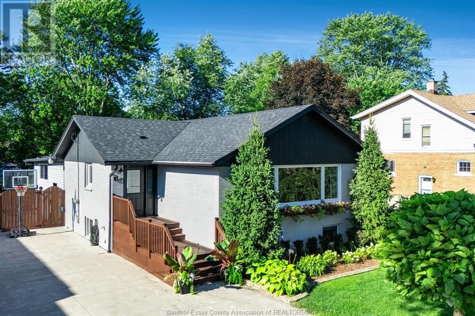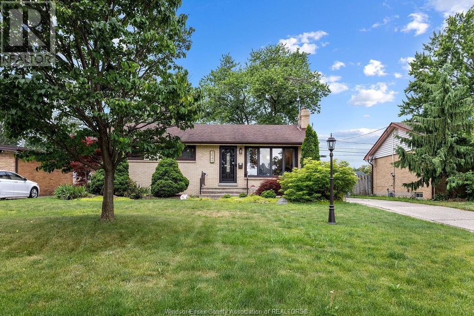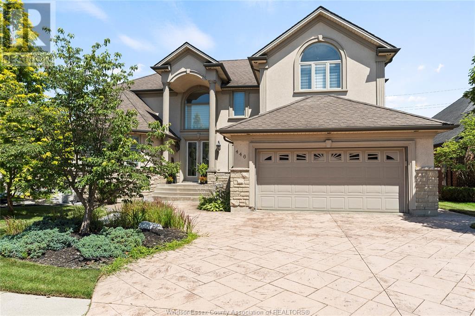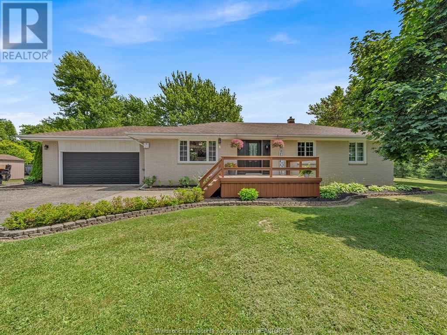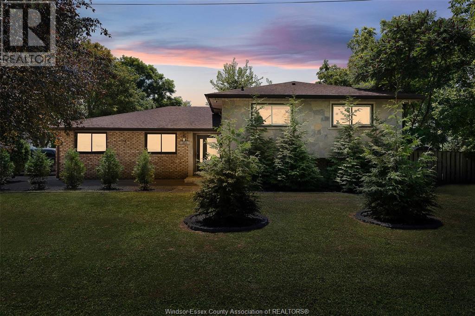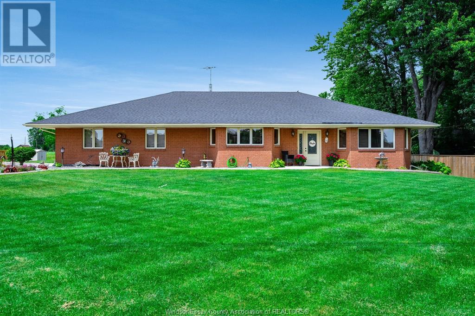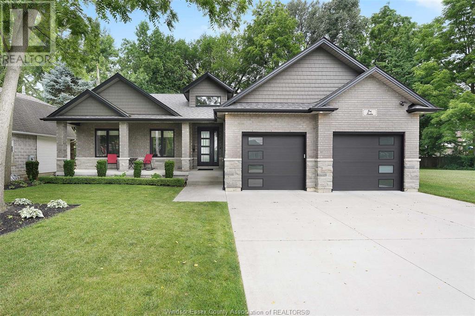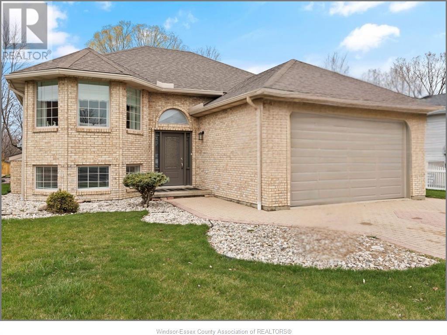38 Cameron Avenue
Essex, Ontario
Unique in Such a great way! Welcome to 38 Cameron Avenue in Beautiful Essex Ontario. This Large FIVE BEDROOM Home is Very close to Shopping, Schools, Parks, Restaurants, but at the same time is Nestled in a Quiet Area on a Corner Lot! This Home Features a Main Floor Lge Fam Rm wth Gas FP, Kitchen wth High End Appliances that are still under Warranty, Dining Rm wth Lge Balcony, 2 bdrms and Elegant Large 4 pce Bth wth Lge tub and separate Shower. Upstairs 1 Lge Primary Bdrm wth WIC and Elegant Large 4 pce Ensuite Bth wth Lge tub and Separate Shower. Downstairs Entertain in your Grand Family Rm wth FP and Massive Bar wth 2 Fridges. Also 2 bdrms, 2 pce Bth and Laundry Rm. Enjoy the Privacy in your Fenced in Backyard wth Deck and Garden Shed. Don't miss out on this rare Opportunity to own this amazing Home in a Great Neighborhood! (id:47351)
547 Riverdowns Avenue
Lakeshore, Ontario
This beautifully finished custom home offers 4,571 sq ft of living space with thoughtful design throughout. Step into a spacious foyer with built-in organizers, leading to a front office, formal dining, and powder roam. The kitchen features a Thermador 6-burner gas cooktop, wall oven, wine fridge, and granite counters, opening to a cozy living area with a tiled gas fireplace. The primary suite includes a walk-in closet with built-ins and a spa-like ensuite With double sinks, soaker tub, and tiled shower. Additional bedrooms also feature custom closet organizers. The finished basement offers a large rec room with fireplace, wet bar With granite, full bathroom, and a laundry room with custom cabinets. Step outside to a fully fenced entertainer's yard with a sports pool, composite deck, exposed concrete patio, pool house with roll-up bar, and two gas BBQ lines for easy outdoor hosting. EcoBee thermostat and alarm system included. (id:47351)
244 Delores
Essex, Ontario
WELCOME TO SIGNATURE HOMES WINDSOR NEWEST 2 STORY MODEL "" THE SEVILLE "" THIS MODEL IS FINISHED AND READY FOR POSSESSION! LOCATED IN CENTRAL ESSEX CLOSE TO EVERYTHING! THIS 2 STY DESIGN HOME FEATURES GOURMET KITCHEN W/LRG CENTRE ISLAND FEATURING GRANITE THRU-OUT AND WALK IN KITCHEN PANTRY WITH BUILT INS AND BEAUTIFUL DINING AREA OVERLOOKING REAR YARD. OPEN CONCEPTFAMILY ROOM WITH MODERN STYLE GAS FIREPLACE. 4 UPPER LEVEL BEDROOMS. STUNNING MASTER SUITE WITH TRAY CEILING, ENSUITE BATH WITH HIS & HER SINKS WITH CUSTOM GLASS SURROUND SHOWER WITH FREESTANDING TUB. SIGNATURE HOMES EXCEEDING YOUR EXPECTATION IN EVERY WAY! LOTS AVAILABLE IN THIS DEVELOPMENT ARE LOT 15-17, 28-31. PHOTOS AND FLOOR PLANS NOT EXACTLY AS SHOWN, PREVIOUS MODEL. (id:47351)
12034 Ducharme
Essex, Ontario
This beautifully cared-for raised ranch features an inviting front foyer that opens into a bright, open-concept living and dining area with soaring cathedral ceilings and multiple pot lights. The wraparound oak kitchen, complete with a custom-built island, flows seamlessly onto an entertainment-sized, multi-tiered, custom covered deck — perfect for hosting. Enjoy summers in the heated above-ground pool and manicured backyard, which backs onto a peaceful open field offering serene views. The oversized primary bedroom boasts his and her closets and a renovated ensuite with heated porcelain floors. Three additional bedrooms and two more full bathrooms provide ample space for family or guests. The lower-level family room features a cozy gas stone fireplace, perfect for relaxing. Additional highlights include a heated and insulated 2.5-car garage, newer roof (2020), vinyl replacement windows and updated doors (2021/2023), siding (2023), and central air (2020). Ideally located just 10–15 minutes from Windsor, Essex, LaSalle, and Amherstburg, with access to excellent Public, Private, and Catholic schools nearby. (id:47351)
575 Wigle Street
Amherstburg, Ontario
Discover your dream home situated on a quiet cul-de-sac. Just steps to Dalhousie and a beautiful walk to downtown Amherstburg along the waterfront. This immaculate full brick ranch offers 1,800 sq. ft. on the main floor, a perfect blend of comfort and elegance. Featuring 3 bedrooms and 3 bathrooms, the layout includes an eat-in kitchen, formal dining room, and a spacious living room complete with a gas fireplace. Gorgeous finishes with hardwood and ceramic flooring throughout the main level, & custom oak cabinets and trim. The fully finished lower-level has a convenient grade entrance, perfect for guests and family. Step outside to indulge in your private rear yard. The beautifully landscaped yard is an entertainer's paradise, featuring an in-ground pool, pool house, and an in-ground sprinkler system. Relax and unwind on the two-tiered deck or enjoy the ease of a heated two-car garage mancave with an epoxy finish. Don't miss this exceptional opportunity. C/air 2022, furnace 2015, pool pump, 2025, heater 2017, cover & liner 2016. ALL OFFERS MUST INCLUDE ATTACHED SCHEDULE B (id:47351)
441 Merrill
Lasalle, Ontario
Beautiful raised ranch home in Lasalle! Nothing to do but move in!! This 2+1 bedroom, 2 bath home has been so well cared for and maintained! (Documents for update/feature list). Main floor living bright and airy with lots of natural light! Lower level with open concept living room w/ gas fireplace, grade entrance! Low maintenance living with artificial turf, aggregate concrete, awnings! Newer front window2017, Furnace 2014, ac 2015, roof.2011 , garage door 2019, shed with power! Contact LS today (id:47351)
936 North Talbot
Windsor, Ontario
DISCOVER UNPARALLELED ELEGANCE IN THIS STUNNING TWO-STOREY RESIDENCE, PERFECTLY POSITIONED ON A PRIME CORNER LOT NEXT TO SERENE SOUTH WOOD LAKES. THIS HOME BOASTS 4+1 BEDROOMS AND 3.5 BATHS, INCLUDING A MAGNIFICENT MASTER ENSUITE DESIGNED FOR YOUR ULTIMATE COMFORT. THE MASTER AND THREE ADDITIONAL BEDROOMS ARE CONVENIENTLY LOCATED ON THE SECOND FLOOR. THE HEART OF THIS HOME IS A BEAUTIFULLY APPOINTED KITCHEN WITH GRANITE COUNTERTOPS, SEAMLESSLY BLENDING STYLE AND FUNCTIONALITY. THE FORMAL DINING AREA AND GRAND LIVING ROOM PROVIDE AN INVITING SPACE FOR ENTERTAINING GUESTS. ADDITIONAL FEATURES INCLUDE A FULLY FINISHED LOWER LEVEL WITH A FAMILY ROOM, LAUNDRY ROOM, BEDROOM, AND OFFICE. A DOUBLE GARAGE AND A FENCED YARD ENSURE PRIVACY AND CONVENIENCE, MAKING THIS HOME THE PERFECT CHOICE FOR YOUR FAMILY. (id:47351)
4277 Spago Crescent
Windsor, Ontario
THIS FULLY FINISHED RAISED RANCH IN ONE OF THE MOST DESIRABLE AREAS OF WALKER GATES IS SURE TO IMPRESS YOU. MAIN FLOOR OFFERS LARGE LIVING ROOM WITH FORMAL DINING ROOM, LARGE KITCHEN WITH EATING AREA AND DOUBLE DOOR TO PRIVATE DECK WITH NO BACKYARD NEIGHBOURS. 3 BEDROOMS AND FULL BATH ROOM. LOWER LEVEL OFFERS LARGE FAMILY ROOM WITH GAS FIREPLACE, OFFICE (CAN BE CONVERTED TO BR), 4TH BEDROOM AND FULL BATHROOM.LOTS OF UPGRAGES INCLUDE, NEW LIGHTING, NEWLY PAINTED, SOME NEW FLOORING, REFRESHED BATHROOMS, NEW EXHAUST FAN, AND LOT MORE. It is conventional listing. Contact listing agent for showings. (id:47351)
9 Sunningdale Drive
Leamington, Ontario
Welcome to this beautifully crafted home that blends contemporary design with thoughtful functionality. Featuring 5 spacious bedrooms, 3 full bathrooms, and main floor laundry. Step inside to discover modern finishes throughout, from sleek flooring to stylish fixtures and an open-concept layout that’s perfect for entertaining. The heart of the home is the bright and airy kitchen, which flows seamlessly into the dining and living areas. Downstairs, enjoy a fully finished basement complete with a wet bar, cold cellar, and additional living space that is ideal for hosting or relaxing. Ample storage space and quality craftsmanship evident in every detail, this home checks all the boxes. Move-in ready and built to impress, this raised ranch offers the perfect blend of style, space, and comfort. (id:47351)
5910 Cady
Lasalle, Ontario
Prepare to Be Wowed – A Rare Masterpiece in the Heart of LaSalle. Welcome to a truly exceptional residence, unlike any other in the highly sought-after community of LaSalle. Nestled on a premium double lot measuring an impressive 110 ft x 109 ft, this stately colonial-style estate offers over 5,000 sq ft of meticulously maintained living space throughout, blending timeless elegance with modern comfort. From the moment you arrive, the grandeur of the home and its gorgeous curb appeal are undeniable. Mature trees frame the neighbourhood, creating an atmosphere of privacy and serenity in one of the area's most peaceful and prestigious neighbourhoods. Step inside to discover a residence designed to impress, featuring 4 spacious bedrooms, 4 beautifully appointed bathrooms, and a thoughtful layout perfect for both grand-scale entertaining and intimate everyday living. Additionally, this home features a grand foyer and staircase upon entering, formal dining room, living room, kitchen with eating area, office, laundry, half bath, family room with fireplace and sunroom overlooking the backyard. The second floor houses 4 spacious bedrooms including a primary suite, ample storage, full bathroom and primary suite with walk in closets and private bathroom. Lower level holds a rec room, gym area, bathroom, bedroom, wet bar, family room with fireplace and grade entrance to garage and backyard. The expansive 3-car garage adds practicality and luxury, catering to the needs of a discerning homeowner. It doesn't end there, outside the home has landscaping throughout, fenced in backyard that holds newer pool with LED lighting and built in solar blanket. A home fit for the entire family. Located just minutes from Windsor, the 401, the U.S. border, and top-tier schools, as well as the University of Windsor and St. Clair College, this estate offers unparalleled convenience in a tranquil setting. A rare opportunity to own a distinguished home that defines luxury, space, and location. (id:47351)
4887 Grand Boulevard
Windsor, Ontario
Looking for country living with the conveniences of the city? Welcome to 4887 Grand on a 400' deep lot. Custom designed, one-of -a-kind, built by BK cornerstone, this 1.5 storey, w/approx. 3700 sq ft of living space is going to impress you from the moment you drive up the XL driveway. Walk in to grand open concept great rm w/soaring cathedral ceilings, kit w/granite counters, liv rm w/hrdwds, gas f/p, dining-area, luxurious main flr primary w/5pc ensuite, walk-thru clst and 2nd bdrm. 2nd flr overlooks liv rm w/2 bdrms, 4pc bath. Lwr lvl w/9' ceilings, 2 more bdrms, office, big fam rm, storage, potential in-law suite. Main flr laundry, 3pc guest bath. Walk out to stunning covered rear porch w/outdoor f/p for 3 season entertaining. Enclosed yard features multiple seating areas, covered hot tub. 3.5 car att gar w/epoxy flr, one bay commercial sized, pull-down stairs to more storage. All apps inc, Energy Star Certified. (id:47351)
281 Brighton Road
Tecumseh, Ontario
Welcome to this stunning newly built 1.5 storey home in the heart of St. Clair Beach! Designed with retirees in mind, this home offers a smart, accessible layout in one of the area’s most desirable neighbourhoods. The main floor features vaulted ceilings, an open-concept living room with gas fireplace, and a modern kitchen with quartz countertops and a large island. The spacious primary bedroom includes two walk-in closets and a beautiful ensuite with double vanity. Also enjoy the convenience of main floor laundry. Upstairs offers three additional bedrooms and a 4-piece bathroom—ideal for family or guests. The finished partial basement adds flexible space for a home office, gym, or media room. Located just steps from Beach Grove Golf & Country Club, parks, trails, and restaurants, this home blends upscale living and community charm. Don’t miss your chance to own this exceptional property! (id:47351)
144 Pheasant Run
Lakeshore, Ontario
Tucked away on a quiet cul-de-sac in prestigious Lakeshore, this beautifully maintained two-story home offers 4 bedrooms, 2.5 baths, and a serene, light-filled interior with tasteful neutral tones throughout. The spacious kitchen serves as the heart of the home, featuring ample counter space, storage, and a room to gather and connect. Just off the foyer, a cozy den invites quiet mornings and relaxed reading, while the family room with its warm fireplace sets the scene for effortless entertaining and comfortable nights in. Generously sized bedrooms offer comfort and space for rest and rejuvenation- making this home the perfect blend of style, function, and natural beauty. Step outside to your private garden oasis, surrounded by mature trees and thoughtfully designed for relaxation and enjoyment. Unwind in the hot tub, host gatherings under the charming gazebo, or simply enjoy the peaceful setting. (id:47351)
305 Edgewater Boulevard
Tecumseh, Ontario
WELCOME TO 305 EDGEWATER IN THE BEAUTIFUL TOWN OF TECUMSEH. MAIN FLOOR CONSISTS OF 3 BEDROOMS(ONE WITH PATIO DOOR LEADING TO NEW WOOD DECK), LIVING ROOM, EAT IN KITCHEN AND 2 BATHS (1 FULL BATH & 1 HALF BATH). FINISHED BASEMENT AREA CONSISTS OF LARGE FAMILY ROOM. LAUNDRY AREA ALSO LOCATED IN BASEMENT. THIS CORNER LOT HOME HAS AMAZING ACCESS TO THE REAR YARD FOR FUTURE PLANS. GIVE L/S A CALL WITH ANY QUESTIONS OR TO VIEW. (id:47351)
430 Thorn Ridge Crescent
Amherstburg, Ontario
Absolutely nothing to do but move in and enjoy this perfect family home in the heart of Amherstburg! This fully updated 4-bedroom, 2-bath home features an open-concept layout with a spacious kitchen and island overlooking the bright and inviting living room. The large primary bedroom offers comfort and space, while the beautifully renovated 4-piece bath includes a double vanity. The fully finished lower level boasts a cozy family room with a gas fireplace, a custom wet bar, and an updated bath complete with a relaxing jacuzzi tub. A convenient grade entrance leads to the backyard oasis, featuring a screened-in gazebo, two-tiered deck, and garden shed. The double car garage is fully equipped with heating and air conditioning for year-round comfort. Move in, relax, and enjoy! Call our Team today! (id:47351)
533 Morand
Windsor, Ontario
Prepare to be impressed! This beautifully updated 3 level backsplit is nestled in the heart of South Windsor on a spectacular 214 ft deep private lot, w/ 5 bdrms & 3 bthrms. Lovingly cared for & extensively renovated in 2025, this home provides modern style, a spacious layout, & true move-in condition. The stunning new kitchen offers gleaming white cabinetry, center island, quartz countertops & s.s appliances. Gorgeous engineered hardwood floors throughout the main level, including all 3 bedrooms. Primary bdrm features a luxurious 4 pc en-suite w/quartz counters. Fully finished lower level provides excellent in-law suite potential, w/ 2 additional bdrms, 4-piece bth, roughed-in kitchen, large family room, laundry & ample storage. The bright & inviting family room features vaulted ceilings, luxury vinyl floors, gas fireplace & patio doors leading to your private backyard retreat. Set in a mature neighborhood, this truly special home blends quality, space and style on a massive lot! (id:47351)
3545 Glenwood
Windsor, Ontario
Set in a convenient location of South Windsor in walking distance to St. Clair College, Massey High School, St. Gabriel and Glenwood Elementary school is this meticulously cared for ranch with a 2.5 car garage. The main floor provides space for 3 bedrooms, 1 full washroom, living room, dining room and kitchen with stainless steel appliances. The lower level is open for a family room with fireplace, a 2nd kitchen & bathroom and plenty of storage. The cherry on top is the detached garage with enough space for your cars, lawn tools or workshop. (id:47351)
446 Mountbatten Crescent
Windsor, Ontario
This immaculate 2-storey home features 4 bedrooms and 2.5 baths with approx. 3,600 sq ft, situated steps from Riverside Drive in a desirable East Windsor location! Walk into the grand foyer with high ceilings, limestone tiling and circular staircase w/iron railings. Spacious living and dining rms w/ hrwd floors and front office. Large kitchen w/plenty of cabinetry, stone tops and stainless-steel appls. Spacious family rm with decorative ceilings and a cozy gas fireplace completes the main level. Upstairs, you'll find four generous sized bdrms, including a luxurious primary suite with a seating area & double walk-in closets. Second floor laundry. Two separate stairwells lead to the unfinished basement, ready for your furnishings. Double car garage, stamped concrete drive and backyard patio w/custom storage shed. Located steps from the water, Ganatchio Trail, and the Windsor Yacht Club, with shopping, restaurants & amenities just minutes away. (id:47351)
826 Talbot Trail
Wheatley, Ontario
A WONDERFUL 4 BEDROOM RANCH HOME SITTING ON 1.2 ACRES JUST OUTSIDE OF WHEATLEY. FEATURES AN UPDATED KITCHEN, FULL DINING ROOM, LIVING ROOM. LOWER LEVEL FEATURES A SECOND KITCHEN, BEDROOM, FAMILY ROOM AND STORAGE AREA. 2 CAR GARAGE, LARGE SUNDECK, GREAT GARDEN AREA, NO REAR NEIGHBOURS WITH A TREED AREA BEHIND THE PROPERTY. 2 MINUTE WALK TO TALBOT TRAIL GOLF CLUB, CALL TODAY FOR YOUR OWN PRIVATE VIEWING. (id:47351)
1815 Omira Street
Lasalle, Ontario
1815 Omira St is the kind of home you grow into and never want to leave. Nestled on a quiet street in the heart of LaSalle, this lovingly maintained raised ranch sits on a rare 125 x 100 ft lot and offers 1746 sq ft above grade and 2661 sq ft of total finished living space, including 5 bedrooms and 2.5 bathrooms. The main floor welcomes you with a spacious foyer and powder room, leading into a warm, light-filled living room with hardwood floors, crown moulding, and a cozy gas fireplace. The open kitchen and dining area flow seamlessly into your private outdoor retreat — complete with a covered patio, firepit lounge, green space, and play area. Upstairs, you’ll find 3 spacious bedrooms, including a primary suite with direct access to an elegantly designed Jack-and-Jill bathroom featuring a soaker tub. Downstairs, the fully finished lower level offers incredible flexibility with two additional bedrooms, a large family room, bar area, and full bath — ideal for movie nights, guests, or a future in-law suite. There's also room for a gym, home office, or creative space. Additional highlights include an attached double garage, extra-wide driveway, covered front porch, meticulously manicured lawn, and fantastic curb appeal. Conveniently located steps from parks, top-rated schools, walking trails, and all the amenities of Malden Rd — this home truly has it all. If you've been waiting for the perfect LaSalle property with space, charm, and location — this is it. Call or text the listing agent at 226-246-8776 to book your private showing today! (id:47351)
2650 Sandwich West Parkway Unit# 107
Lasalle, Ontario
Viewing offers as they come . Located in vibrant Lasalle, this main floor 2-bedroom condo features 2 full baths (including an ensuite bath with a walk-through closet), ceramic and laminate flooring, and all appliances included (fridge, stove, dishwasher, washer, dryer). Enjoy nearby shopping, restaurants, walking trails, bus routes, St. Clair College, U. of W., and award-winning wineries just a short drive away. Quick access to the Parkway for easy highway 401 and U.S. border access. Perfect as a home or investment. (id:47351)
1462 County Rd 22
Lakeshore, Ontario
Nestled on a 104.99 x 173.43 Lot, close to town but loads of elbow space & no rear neighbours. Beautiful brick custom built ranch approx 2177 sq ft on one floor. Great for people with mobility issues, no stairs, no different floor heights, wide halls and doorways. Many improvements; furnace-2019, central air-2021, side walks & patios-2019, leaf guard for eaves-2018, diamond deck roof with 50 year warranty- 2015, granite countertops-2018, front door-2016, back door-2020, TV tower & rotor-2016, attic reinsulated-2015, fence in backyard & shed-2018, water heater is rented-installed 2023. Extra large kitchen with loads of cupboards and counter space will make any cook happy. Gleaming hardwood floors. 2 sheds handicap accessible. This would be a wonderful retirement home. Absolutely move in ready!! (id:47351)
112 Laurel Street
Kingsville, Ontario
Executive, full brick ranch in a mature neighbourhood, just a short distance to beaches, parks shopping, spas & the best restaurants in the county! Surrounded by the perfect mix of character & luxury homes. Soaring ceilings & open concept living spaces create a bright & airy feel throughout the chef's concept kitchen, features professional appliances and butler's pantry. Relax year-round in the sunroom or sit on the back & front porches & watch the world pass by! 5-6 bedrooms, 3 full bathrooms, custom cabinetry throughout. Plenty of room for family & guests! Fully fin basement w/ grade entrance offers great potential for multi-gen family living or a rental. A rare opportunity in one of the most vibrant and walkable towns. Can be purchased with abutting vacant lot. (id:47351)
36 Rose Avenue
Tilbury, Ontario
Welcome to your dream home! This charming raised ranch is nestled in a serene neighbourhood and boasts a prime location backing onto parkland with a tranquil trail with 2130 sq. feet of living space. Enjoy overlooking the parkland from the comfort of your own home in the delightful converted sunroom with an insulated floor. Along with the sunroom, this home has had many updates from the current owners which include: new flooring and paint throughout the entire house (2016), new front and side entrance doors (2022), Furnace and A/C (2021), main garage door (2019), Sump Pump with water backup (2023), new 6” seamless gutters with guards (2020) and updated switches, receptacles and LED light fixtures throughout. (id:47351)
