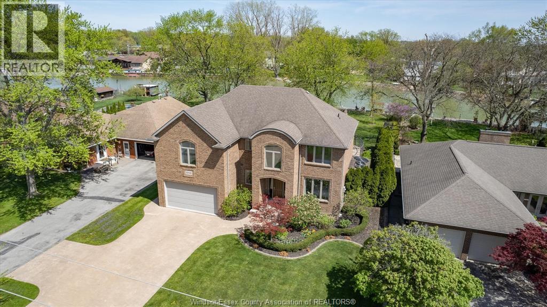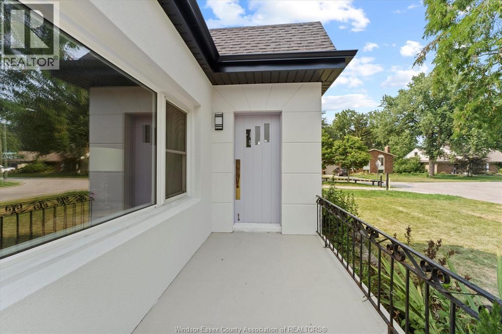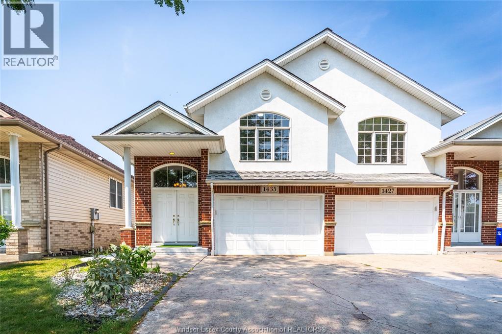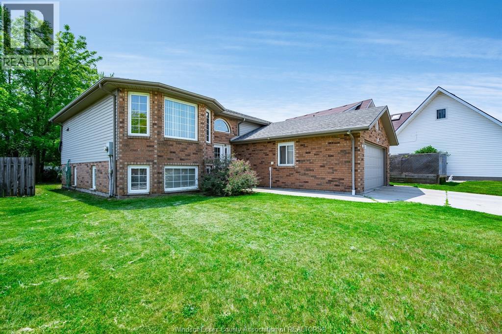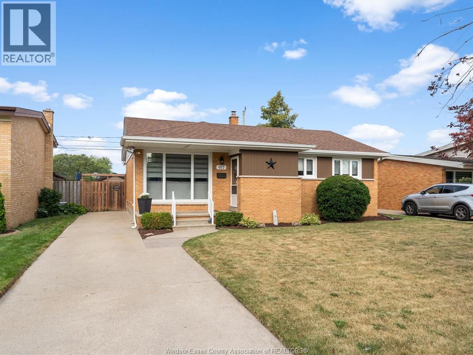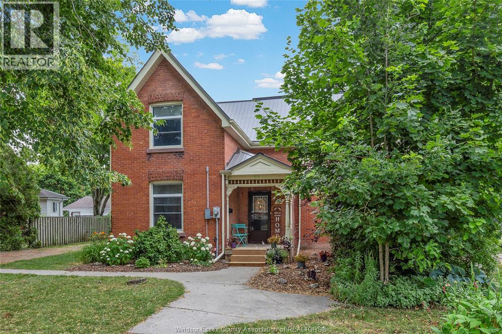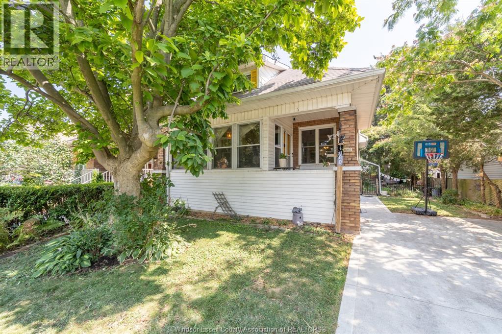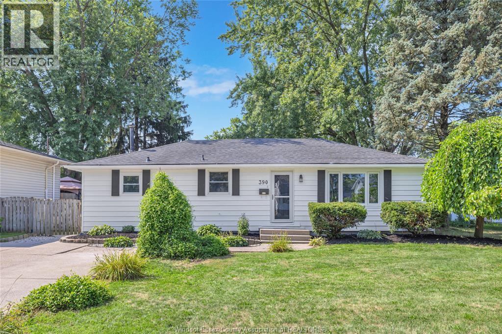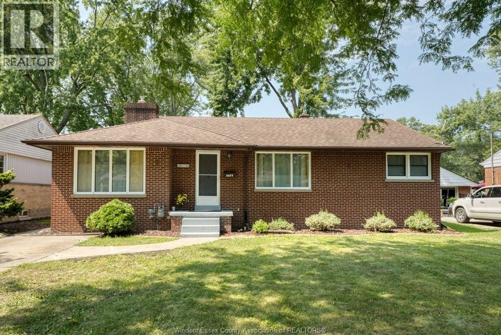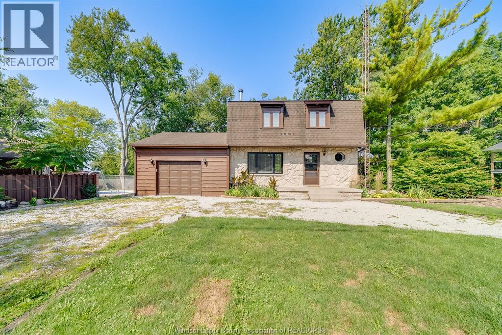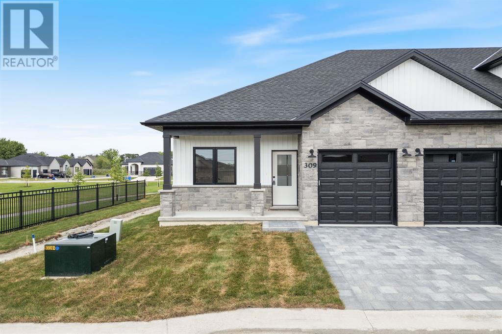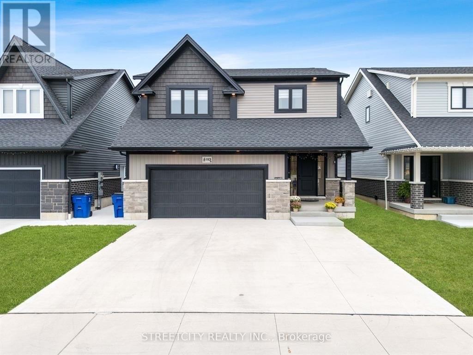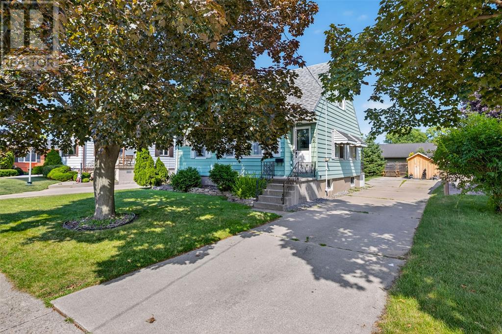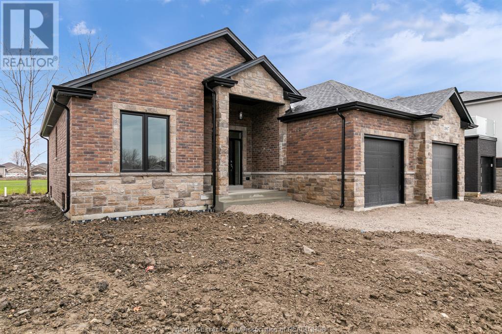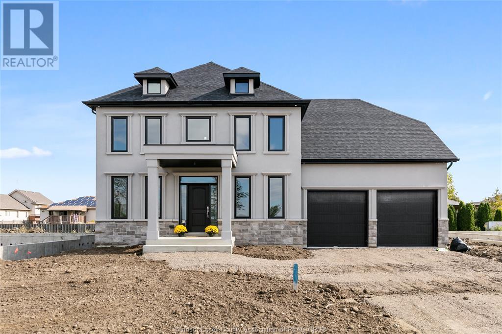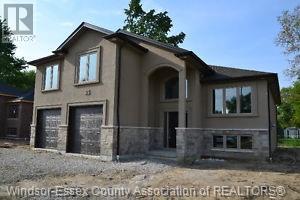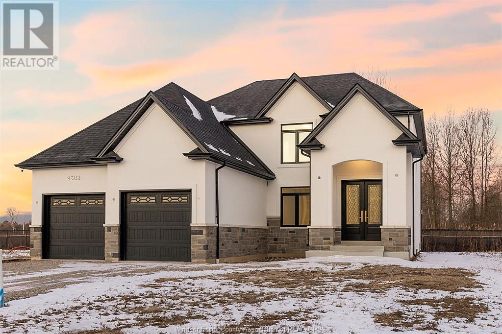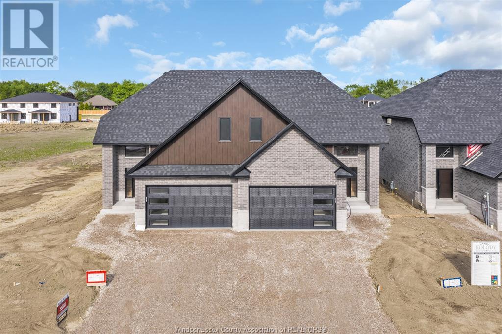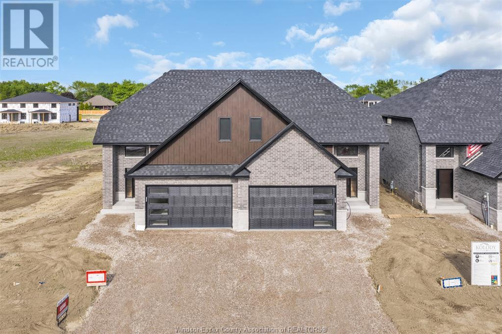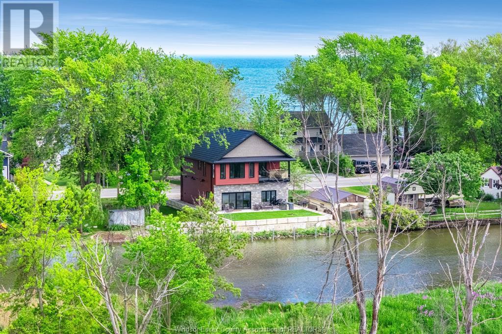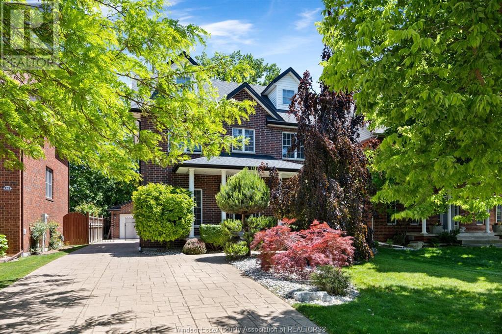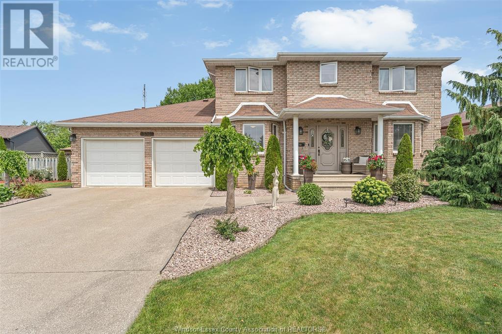242 West Puce Road
Lakeshore, Ontario
Spectacular waterfront property just minutes from the city! Built in 2008, this brick-to-roof 2- storey sits on over ½ acre backing onto the Puce River with boat access to Lake St. Clair. Offering 2,963 sq ft, 5 bedrooms, and 3 full baths, the open-concept main floor features a gas fireplace and full glass wall overlooking the 18 x 36 heated saltwater pool (4'–9' deep) with underwater lighting for luxurious night swims. The upstairs family room (32'3 x 22'8) offers stunning river views and a screened patio. Attached garage (21'2 x 18'10). Dock your boat in your backyard, paddle the river, or enjoy a bonfire under the stars. Move in ready with spacious living for family and entertaining. Call today to book your personal viewing. (id:47351)
411 Belle Isle Boulevard
Windsor, Ontario
Welcome to 411 Belle Isle Boulevard! Nestled on a double lot (lot size 94 x 107 ) right next to Ganatchio trail, this home offers privacy comfort and convenience. 1.5 storey with 3+ 1 bedrooms, 2 updated bathrooms, 2 kitchens. large primary 15x24 on main floor, detached 2.5 car garage (heated), inground pool, long double drive that could easily fit 10-12 cars or perfect for addition or ADU Enjoy the updates with a touch of Mediterranean flare throughout the property. New walnut solid wood floors throughout the main floor. Updated bathrooms in marble tiles. Freshly painted, new roof from Dayus (peak portion) flat roof (on north side of house) redone by Alcan roofing. New stucco exterior, new furnace and AC (2024) New eaves, fascia and soffits 2025 . Basement may be used as mother in law suite. Mpac sq ft 1878 sq ft (above grade) with additional basement sq footage of 1462 sq ft. Call to view (id:47351)
1435 Chateau
Windsor, Ontario
Welcome to 1435 Chateau. This Beautiful raised ranch style townhome Features 2+1 Bedrooms and 3 full baths located in highly desired East Windsor. Upstairs this Home features a Large Master Bedroom with Full Ensuite as well as a second bedroom with 4 Piece bath, Updated kitchen and cozy living room with patio doors to a great deck with a beautiful Backyard. Lower level features a second living room, 3rd bedroom and 3rd full bath as well as a full laundry. Too many updates to list don't miss your chance to call this home yours. (id:47351)
166 Sturgeon Meadows
Leamington, Ontario
Welcome to 166 Sturgeon Meadows, a solid brick raised ranch nestled in one of Leamington's most desirable neighborhood's. This spacious 4-bedroom, 2-bathroom home offers a practical layout with 3 bedrooms on the main floor and 1 on the lower level, along with a second kitchen-ideal for extended family or added flexibility. Enjoy the convenience of a double garage and unwind on the private backyard patio, perfect for relaxing or entertaining. Located close to schools, parks, and all local amenities, this home is a great fit for families or anyone looking for space and comfort in a fantastic community. (id:47351)
977 Westchester Drive
Windsor, Ontario
Come see what a home should look like when it's ready for sale. This immaculate plaster-constructed 3+1 bedroom, 1.5 full bath ranch is situated on a tree-lined street in desirable Riverside—no rear neighbours and close to great schools. Featuring gleaming hardwood and laminate floors, a spacious eat-in kitchen with cathedral ceilings, custom maple cabinetry with granite countertops, built-in dishwasher, and microwave/range hood. The finished lower level offers a cozy family room with gas fireplace, a 4th bedroom or ideal home office, plus a dedicated work area with bench. Step outside to a beautifully newer fenced, large Euro shed—perfect for your garden tools and bikes. (id:47351)
32 Canal Street East
Tilbury, Ontario
Nestled in a quiet, tree-lined neighborhood, this charming two-storey house with beautiful brick exterior and metal roof, effortlessly blends timeless elegance with cozy comfort. In its past this home was an Airbnb and even a Montessori school. From the moment you step onto the welcoming front porch you'll feel right at home. Inside, the main flr boasts warm hardwood floors, large windows that bathe each room in natural light, and a spacious living area & adjoining dining room and kitchen that offer the perfect space for family meals or entertaining guests. Main flr bdrm has a private den & Two more bdrms upstairs including the extra large primary with barn style doors that open to your private tv viewing area or office/workout/yoga room. Outside, the charm continues with a private backyard garden, stunning gazebo/pergola, shed, a stone patio for summer evenings, and mature landscaping that creates a peaceful retreat. This home is more than just a place to live-it's a place to love. (id:47351)
1080 Lawrence
Windsor, Ontario
Welcome to this charming 2 bedroom, 1.1 bath home nestled on a quiet East Windsor street. Perfectly located close to all amenities, schools, parks, and more. Enjoy the peaceful, certified wildlife sanctuary in the backyard—your own private oasis. This home features a newer furnace and AC, offering comfort and efficiency year-round. Ideal for first-time home buyers or savvy investors looking for a well-kept property in a desirable location. Don’t miss this great opportunity! (id:47351)
390 Bouffard
Lasalle, Ontario
Great Opportunity in Lasalle for those looking to downsize, first time buyers or just looking to have easy one floor living. This 3 bedroom 1 bath ranch home has a spacious living room, eat-in area and separate dining room. Kitchen, bathroom, roof and flooring were updated approximately in 2015. No stairs to worry about. Freshly painted and ready to move in. Double driveway leading up to large landscaped area, fully fenced yard with patio. Close to all amenities, trails, US border, shopping etc. Currently rented and will get vacant possession to new owners on October 1st 2025. Need 24 hrs notice for all showings. Call L/S for any further information. Looking at offers as they present. Traditional Listing. (id:47351)
3277 Dominion
Windsor, Ontario
SOUTH WINDSOR DESIRABLE AREA, SOLID BRICK RANCH,HUGE LIVING SPACE FOR BIG FAMILY.LARGE LIVING ROOM W/GAS FIREPLACE, OPEN CONCEPT TO KITCHEN W/EATING AREA, 4 BDRMS, 2.5 BATHS, PLUS A LRG 3 SEASON SUN RM FOR THE LARGE FAMILY ENTERTAINING. FINISHED BSMT W? WET BAR,COULD BE ANOTHER BEDROOM, OFFICE.3 PC BATH, LAUNDRY & STORAGE SUITS ALL YOUR NEEDS. CLOSE TO ST CLAIR COLLEGE & E.C. ROW EXPRESSWAY.MASSEY HIGH,BELLWOOD GRADE SCHOOL. (id:47351)
123 Dahinda Drive
Harrow, Ontario
Welcome to 123 Dahinda, the perfect blend of charm and comfort in this beautifully maintained 2-storey home nestled on a serene, treed lot in the heart of Colchester. Featuring 3 spacious bedrooms and 2 full bathrooms, this inviting home is ideal for families or those seeking a quiet escape. Step inside to find a cozy living room warmed by a fireplace, flowing seamlessly into a generous kitchen and dining area—complete with a second fireplace—perfect for entertaining or enjoying family meals. Upstairs, unwind in any of the three large bedrooms and a well-appointed full bath. Outside, enjoy seasonal views of Lake Erie from your sundeck, relax in the covered hot tub, or take a dip in the heated inground pool—your own private oasis. A 1.5-car garage provides ample storage and parking, and you'll love being just minutes from beaches and local wineries. Whether you're hosting guests or simply soaking in the peaceful surroundings, this Colchester gem offers the lifestyle you've been dreaming of. (id:47351)
525 Anise Lane
Sarnia, Ontario
Welcome home to Magnolia Trails subdivision! Featuring a brand new upscale townhome conveniently located within a 3 min. drive to Hwy 402 & the beautiful beaches of Lake Huron. The exterior of this townhome provides a modern, yet timeless, look with tasteful stone, board & batten combination, single car garage, & a covered front porch to enjoy your morning coffee. The interior offers an open concept design on the main floor with 9' ceilings & a beautiful kitchen with large island, quartz countertops & large windows offering plenty of natural light. The oversized dining space & neighbouring living room can fit the whole family! This bungalow unit includes: hardwood floors, 2 bedrooms, ensuite bathroom, additional bathroom, & built-in laundry. Additional layout options available. Various floor plans & interior finishes to choose from. Limited lots available. Hot water tank rental. Listed as Condo & Residential. CONDO FEE IS $100/MO. Price includes HST. Property tax & assessment not set. (id:47351)
113 Cabot Trail
Chatham, Ontario
Welcome to this lovely 2942 total sqft 2 car garage home with 3+1 Beds,3.5 washrooms & a wide driveway that can easily accommodate 3 cars. The basement is 760 sq ft with a side entrance. It includes a large family room/dining area, a full bath & a spacious bedroom that can be used as an extra space for your family's needs or for a hassle-free rental income due to its features such as a separate heating and cooling system, laundry hook-ups, plumbing and electrical rough-in for a kitchen. Main floor boasts a spacious kitchen with stainless steel appliances, quartz countertops, a 9-foot island, custom cabinetry, and a walk-in pantry. The living area features a gas fireplace and a stone feature wall. Massive 8x16 patio doors open to a walk-out covered concrete porch and a fully fenced back yard. Upstairs you'll find a spacious Master bedroom with an en-suite, huge walk-in closet & shower, and 2 more generously sized bedrooms, laundry room & a full bathroom. Call today & book your showing!! (id:47351)
746 Oxford Street
Sarnia, Ontario
WELL MAINTAINED HOME LOCATED IN A CENTRAL LOCATION CLOSE TO SHOPPING & ALL AMENITIES. THIS SPACIOUS LAYOUT FEATURING 4 BEDRMS AND 2 BATHRMS, HAS A COZY LIVING ROOM/DINING ROOM COMBO, BRIGHT KITCHEN THAT OVERLOOKS THE BACKYARD, 2 MAIN FLOOR BEDRMS & A 4PC BATHROOM WITH CERAMIC TILE, UPPER LEVEL FEATURES 2 ADDITIONAL BEDRMS, THE LOWER LEVEL HAS AN INLAW SUITE THAT FEATURES A 2ND KITCHEN, 2ND 3PC BATHROOM, REC ROOM & BEDRM (PERFECT FOR TENANT OR TEENAGED KIDS) WITH A SEPARATE ENTRANCE TO THE BACKYARD. HUGE BACKYARD WITH NEWER SHED AND IS FOR ENTERTAINING, HAS LONG DOUBLE DRIVEWAY FOR PLENTY OF PARKING. PERFECT HOME FOR A FAMILY OR ANYONE LOOKING FOR EXTRA INCOME. GOOD VALUE FOR THIS PRICE RANGE & LOCATION. (id:47351)
3059 Percy Avenue
Val Caron, Ontario
Charming side split with detached garage & private lot! Located in a fantastic neighbourhood in Val Caron, 3059 Percy Avenue offers adorable curb appeal and a private backyard. This 3-bedroom, 2-bath home features a functional layout with the bedrooms upstairs, a bright main floor with walkout to the deck, and a cozy lower-level family room with a gas fireplace. The basement includes plenty of storage, a second bathroom and sauna. Relax in the private backyard surrounded by mature trees and no neighbours behind you. This is a very solid home and offers a metal roof on both the house and garage (2014). The 1.5 car detached garage has a brand-new garage door and man door (August 2025). Other newer items are the furnace, central A/C and 200-amp electrical panel. Quick closing available! (id:47351)
256 Delores
Essex, Ontario
WELCOME TO SIGNATURE HOMES WINDSOR ""THE ROWAN"" LOCATED IN CENTRAL ESSEX CLOSE TO EVERYTHING! THIS RANCH DESIGN HOME IS APPROX 1600 SF AND FEATURES GOURMET KITCHEN W/LRG CENTRE ISLAND FEATURING GRANITE THRU-OUT AND WALK IN KITCHEN PANTRY AND BUTLER PANTRY FOR ENTERTAINING. OVERLOOKING OPEN CONCEPT FAMILY ROOM WITH WAINSCOT MODERN STYLE FIREPLACE. 3 MAIN LEVEL BEDROOMS , 2 FULL BATHS AND MAIN FLOOR LAUNDRY . STUNNING MASTER ENSUITE WITH TRAY CEILING, ENSUITE BATH WITH HIS AND HER SINKS AND CUSTOM GLASS SURROUND SHOWER WITH SOAKER TUB. LOTS AVAILABLE IN THIS DEVELOPMENT ARE LOT 15-17 CHARLES , 28-31 DOLORES. PHOTOS AND FLOOR PLANS NOT EXACTLY AS SHOWN, PREVIOUS MODEL. (id:47351)
245 Charles
Essex, Ontario
INTRODUCING SIGNATURE HOMES WINDSOR ""THE MILAN”. THIS 2 STY DESIGN HOME IS APPROX 2450 SF AND FEATURES GOURMET KITCHEN W/LRG CENTRE ISLAND FEATURING GRANITE THRU-OUT AND LARGE WALK IN KITCHEN PANTRY. OPEN CONCEPT FAMILY ROOM WITH UPGRADED WAINSCOT MODERN STYLE FIREPLACE. FRONT FORMAL DINING ROOM AND OFFICE. 4 UPPER LEVEL BEDROOMS ALL WITH WALK IN CLOSETS. STUNNING MASTER ENSUITE WITH TRAY CEILING, ENSUITE BATH WITH HIS AND HER SINKS AND CUSTOM GLASS SURROUND SHOWER WITH GORGEOUS FREE STANDING TUB. CALL TO INQUIRE TODAY, SIGNATURE HOMES EXCEEDING YOUR EXPECTATIONS IN EVERY WAY! LOTS AVAILABLE IN THIS DEVELOPMENT ARE LOT 15-17, 28-31. PHOTOS AND FLOOR PLANS NOT EXACTLY AS SHOWN, PREVIOUS MODEL. (id:47351)
253 Charles
Essex, Ontario
THIS STUNNING RAISED RANCH BONUS ROOM MODEL ""THE WESTMINSTER"" SIGNATURES HOMES WILL EXCEED YOUR EXPECTATIONS IN EVERY WAY! QUALITY BUILT STONE & STUCCO RAISED RANCH HOME OFFERING APPROX. 1850 SQ. FT. OF LIVING SPACE PLUS FULL UNFINISHED BASEMENT & 2 CAR ATTACHED GARAGE. FEATURING OPEN CONCEPT LIVING ROOM W/ GAS FIREPLACE, MODEM KITCHEN W/ GRANITE COUNTER TOPS, LARGE CENTER ISLAND & EATING AREA, WALK-IN PANTRY, MAIN FLOOR LAUNDRY, 3 BEDROOMS & 2 FULL BATHS (INCLUDING MASTER BONUS ROOM WITH 5 PIECE EN SUITE & WALK-IN CLOSET), HARDWOOD & CERAMIC FLOORING AND COVERED PATIO. LOADS OF EXTRAS, UPGRADES & MODERN FINISHES THRU-OUT. LOTS AVAILABLE IN THIS DEVELOPMENT ARE LOT 15-17, 28-31 PHOTOS NOT EXACTLY AS SHOWN FROM A PREVIOUS MODEL. FLOOR PLAN AVAILABLE UNDER DOCUMENTS OR BY REQUEST. (id:47351)
249 Charles
Essex, Ontario
WELCOME TO SIGNATURE HOMES WINDSOR ""THE BROOKLYN"" AT TRINITY WOODS LASALLE SURROUNDED BY NATURE AND CONSERVATION AREAS. THIS 2 STY DESIGN HOME IS APPROX. 2470 SF AND FEATURES GOURMET KITCHEN W/LRG CENTRE ISLAND FEATURING GRANITE THRU-OUT AND WALK IN KITCHEN PANTRY AND BUTLER PANTRY FOR ENTERTAINING WITH SO MUCH CABINETRY! OVERLOOKING OPEN CONCEPT FAMILY ROOM WITH WAINSCOT MODERN STYLE FIREPLACE. 4 UPPER LEVEL BEDROOMS. STUNNING MASTER SUITE WITH TRAY CEILING, ENSUITE BATH WITH HIS & HER SINKS WITH CUSTOM GLASS SURROUND SHOWER WITH FREESTANDING GORGEOUS TUB. SPRING 2024 POSSESSION. SIGNATURE HOMES EXCEEDING YOUR EXPECTATION IN EVERY WAY! LOTS AVAILABLE IN THIS DEVELOPMENT ARE LOT 15-17, 28-31PHOTOS AND FLOOR PLANS NOT EXACTLY AS SHOWN, PREVIOUS MODEL. (id:47351)
664 Linden
Lakeshore, Ontario
Built by Kolody Homes with APPROX 2070 sq./ft. finished. Experience exceptional craftsmanship and quality finishes in this stunning twin villa . Designed with attention to detail, this home offers, Main Floor Master bedroom /ensuite bath .Spacious second-floor rec room (18.6' x 20'), ideal for family gatherings, a home theater, or a versatile living space plus two additional bedrooms.This property seamlessly combines style, comfort, and functionality. Full brick and stone exterior extending to the high roof line, ensuring durability and timeless appeal. A charming covered concrete porch, perfect for relaxation and entertaining. Two car garage/opener, rough in alarm and central vacuum. 200 amp service, engineered hardwood floors glued down, spray foam headers, exterior spray foamed basement walls drywalled with electrical, Armstrong Furnace and Air, plus much more. Don't miss the chance to own a home built with Kolody's unmatched dedication to quality. (id:47351)
662 Linden
Lakeshore, Ontario
Built by Kolody Homes with APPROX 2070 sq./ft. finished. Experience exceptional craftsmanship and quality finishes in this stunning twin villa. Designed with attention to detail, this home offers, Main Floor Master bedroom /ensuite bath .Spacious second-floor rec room (18.6' x 20'), ideal for family gatherings, a home theater, or a versatile living space plus two additional bedrooms. This property seamlessly combines style, comfort, and functionality. Full brick and stone exterior extending to the high roof line, ensuring durability and timeless appeal. A charming covered concrete porch, perfect for relaxation and entertaining. Two car garage/opener, rough in alarm and central vacuum. 200 amp service, engineered hardwood floors glued down, spray foam headers, exterior spray foamed basement walls drywalled with electrical, Armstrong Furnace and Air, plus much more. Don't miss the chance to own a home built with Kolody's unmatched dedication to quality. (id:47351)
239 Livingstone Crescent
Amherstburg, Ontario
Welcome to 239 Livingstone Crescent. Beautiful ranch style townhome located in the highly sought after community of Kingsbridge in Amherstburg, located near Pat Thrasher Park. Immediate possession available in this stylish home that offers 1,435 sq ft on main floor open concept living + a large fully finished basement. Stunning finishes including stone countertops, island & pantry, 9 ft ceilings, spacious foyer, primary bedroom with ensuite/2 bedroom and bath and main floor laundry. This home offers the comfort of a fully finished living room and recreation room and 3rd bedroom and bath. (id:47351)
1260 Heritage Road
Kingsville, Ontario
A rare opportunity to own a newly built, high quality waterfront home on Cedar Creek in Kingsville, designed to take full advantage of the sweeping views and serene setting. Built on a slab foundation, the main living space is thoughtfully elevated to the upper level, featuring two bedrooms, a full bath, and a bright open-concept layout that flows onto a covered porch overlooking the water. The ground floor is an entertainer’s dream—offering a stylish kitchenette, spacious gathering area, 2-piece bath, and walk-out to a patio perched above the creek. An attached heated/cooled garage adds comfort and year-round convenience. Whether you're seeking a peaceful escape or a unique space to host family and friends, this property offers the best of both worlds—just minutes from wineries, golf, and downtown Kingsville. Buyer to verify all information. (id:47351)
1288 Lakeview
Windsor, Ontario
Stunning 2.5 STY home located in upscale East Windsor neighborhood features 4 bed, 2.5 bath, newly updated kitchen cabinets, mf and ensuite bath. Fully finished basement, inground pool and safety cover, long concrete drive, detached garage and more! This immaculate turn-key home has so much to offer with 2nd floor laundry, 3rd level office, Bedroom or Den. YOU choose! Spectacular eat in kitchen with patio doors that open to rear deck, stamped and exposed aggregate concrete, underground sprinklers, tastefully landscaped and fully fenced. Steps from Ganatchio Trail, and Lake St. Clair. (id:47351)
12314 Funaro Crescent
Tecumseh, Ontario
Welcome to this stunning, custom built 2 story home located in a desirable neighbourhood in Tecumseh. Featuring 4 large bedrooms, 2.5 baths and 2500 sq ft of living area, this home offers exceptional space and comfort for any large or growing family. The main floor showcases a spacious foyer, eat in kitchen, formal dining room, living and family room, office and main floor laundry. The primary bedroom is complete with a 5 piece ensuite and walk in closet. The possibilities are endless with a partially finished basement with roughed in plumbing and grade entrance to the back of the house. The beautifully landscaped property is a backyard oasis and gardeners dream. A large deck , gazebo and above ground pool makes this home perfect for summer entertaining. Just minutes from Tecumseh Vista Academy, E.C Row Expressway, LG Battery Plant and many amenities. Call me today to view this beautiful home! (id:47351)
