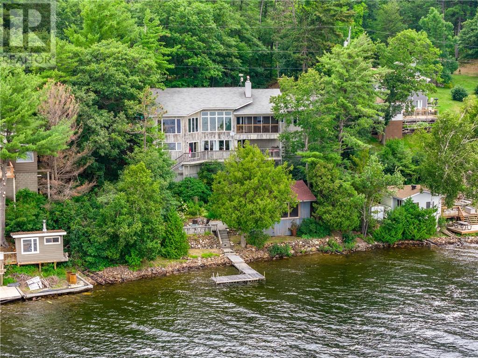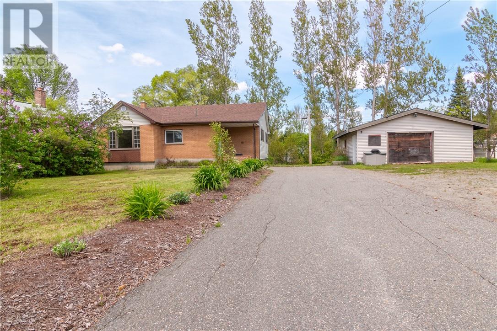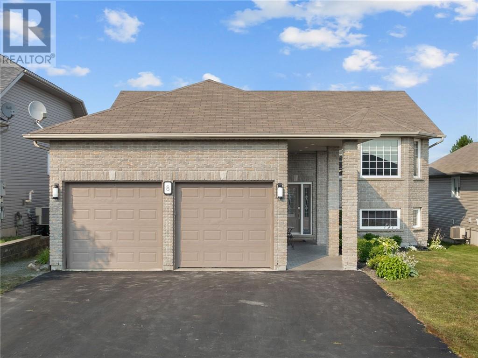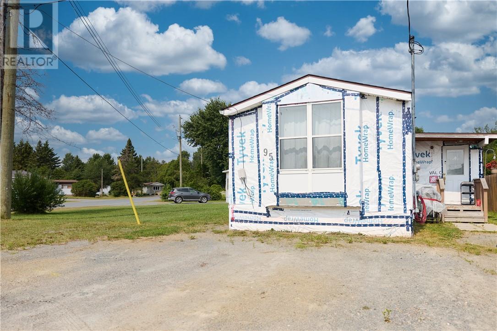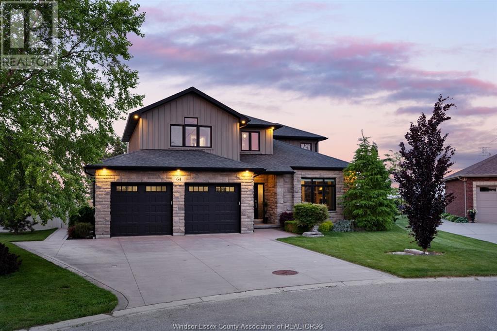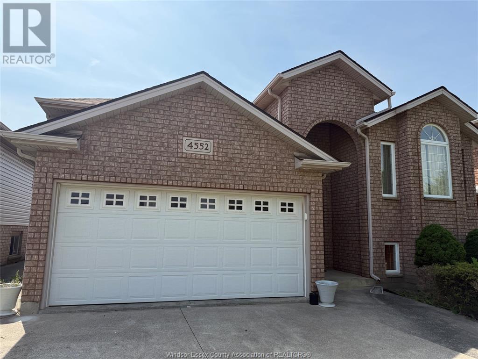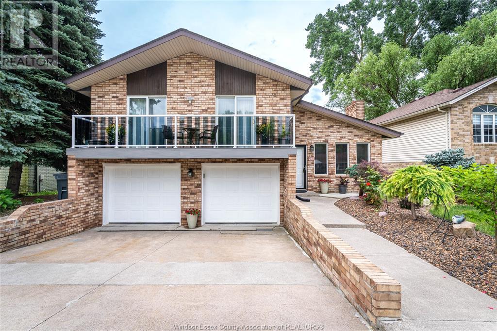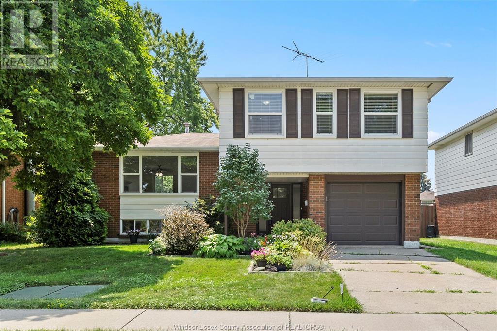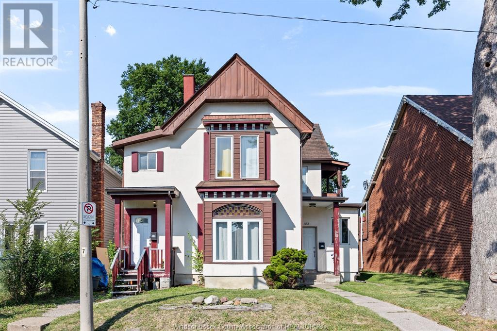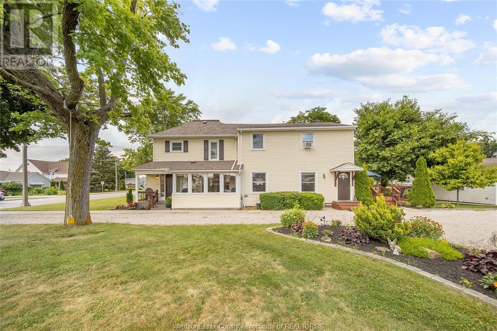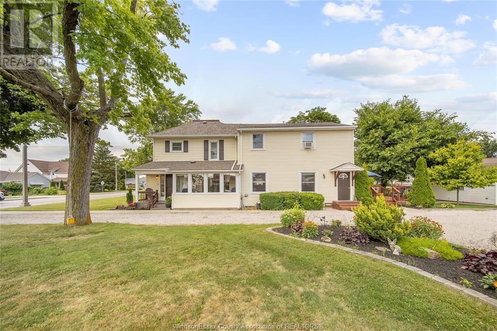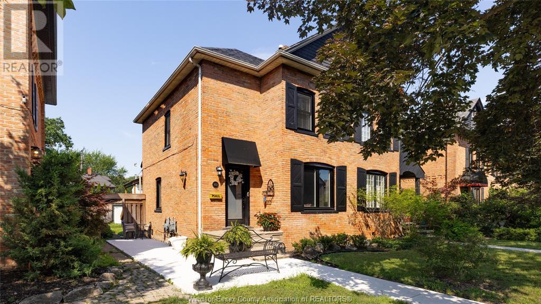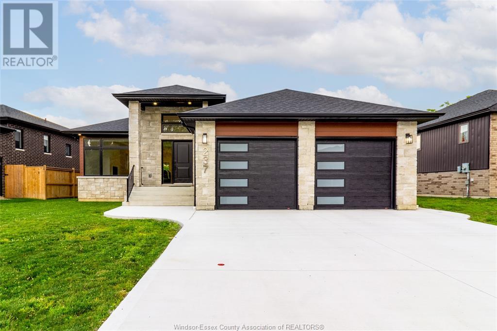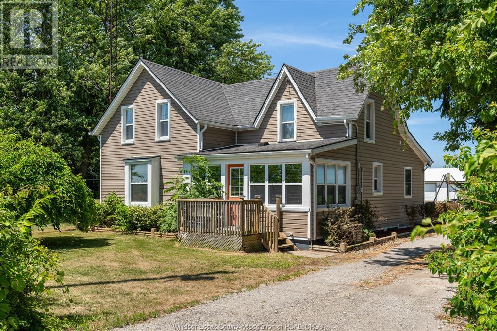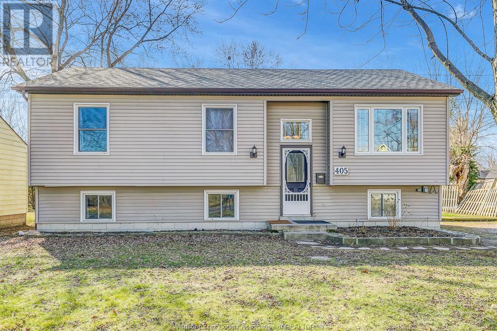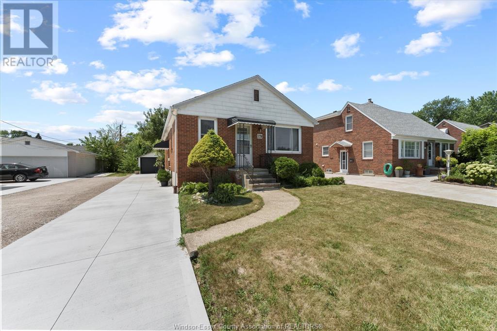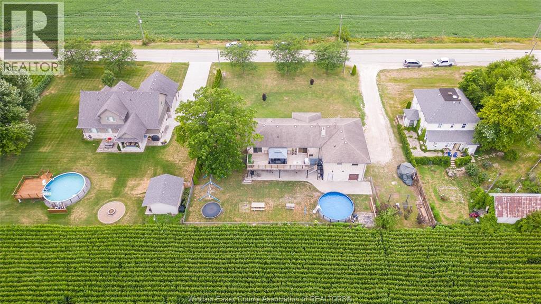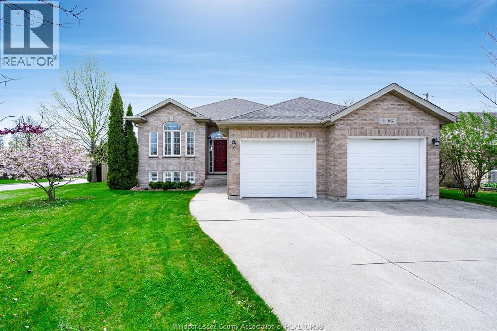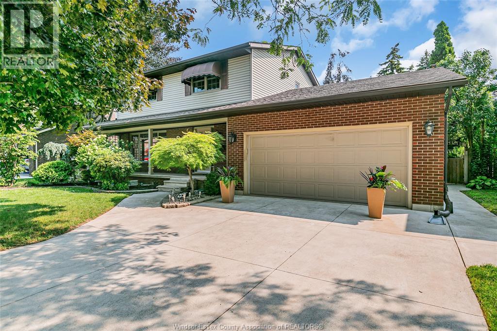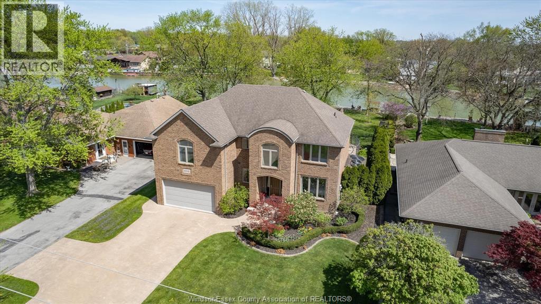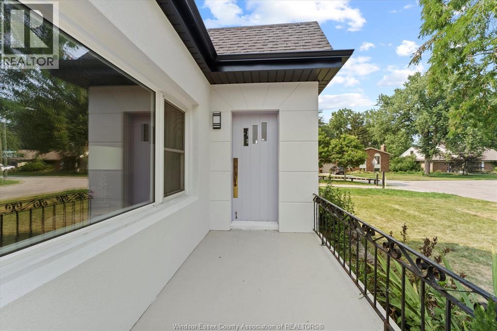51 Panache North Shore Road
Greater Sudbury, Ontario
Expansive Views, Endless Comfort – A Waterfront Home Like No Other On Lake Panache. Nestled on a private 1.5-acre lot, this architecturally designed retreat offers breathtaking views framed by oversized windows and soaring vaulted ceilings. Unwind in the screened-in room off the living area or spend peaceful summer evenings in the lakeside summer room. The gourmet kitchen features abundant storage and a convenient butler’s pantry, making entertaining a breeze. The home offers 3+1 spacious bedrooms, including a master suite with panoramic lake views, a spa-inspired ensuite, and a generous walk-in closet. A stylish guest bathroom ensures comfort for family and friends. The walkout lower level adds even more living space with a rec room, flexible bonus room, powder bath, and access to the lower deck and yard—perfect for lakeside gatherings. Whether you’re swimming, boating, or simply soaking in the views, this property offers endless opportunities for relaxation and adventure. Welcome to your Lake Panache haven. (id:47351)
60 Allan Street
Coniston, Ontario
This roomy Coniston residence boasts many updates and special features your family will love. The home sits on a double sized lot! A covered portico leads into the spacious split entry foyer, with 2 double closets in the entrance hallway. The eat-in kitchen is updated with white cabinetry, vinyl plank flooring and ceramic backsplash. Strip hardwood floors are in the living room-dining room and there is parquet hardwood in bedrooms and hallway. Updated tall baseboards and cove mouldings. The main bathroom has been updated with a white double sized vanity, new Bath Fitter shower and dual flush toilet. The fully finished and totally renovated lower level boasts beautiful vinyl plank flooring throughout. Here you’ll find a spacious fourth bedroom. A sprawling recroom is perfect for family gatherings and entertaining, boasting beautiful ceiling tiles with pot lighting, and a brick surrounded corner is equipped with a capped gas line and chimney, ready for your cozy new gas fireplace. A beautiful updated bathroom offers new cabinet and toilet, and a luxurious walk-in shower. Plenty of storage space is available in the utility room and laundry area. Updates include: new sump pump system with alarm and backup battery, sewer lines and drains circa 2020, including clean-out and check valve. Shingles 2021, New Furnace and new Washer and Dryer 2024. Enjoy the double sized lot, extra large yard and oversized double detached garage. An excellent location, backing onto a picturesque ravine and Coniston Creek. Coniston is a family oriented small community with wonderful history and charm, and all the amenities you need. Shopping, schools, banks, restaurants and more, all within walking distance. Close to the by-pass and just minutes to the Four Corners or New Sudbury. (id:47351)
5886 Onwatin Lake Road
Greater Sudbury, Ontario
Escape to the tranquility of lakefront living with this Beautiful 3-bedroom, 2-bathroom bungalow nestled on picturesque Onwatin Lake. This thoughtfully styled home offers a perfect blend of modern design and cozy comfort. Step inside to a spacious walk-in entrance leading to a spacious dining area and kitchen. The sunken living room is a true retreat, complete with a charming brick gas fireplace and breathtaking views of the lake, also enjoy sitting in the connected sunroom with views of the manicure backyard with stone walking paths, and the beautiful water of Onwatin Lake. Three bedrooms on the main floor with a large primary bedroom, and a very large main bath. The fully finished basement includes a newly finished rec room with walk-out access to the backyard, abundant storage space, laundry room, and a dedicated workshop area. Enjoy the comfort of natural gas forced air heating, and take advantage of the impressive detached garage with both upper and lower levels—ideal for all your storage or hobby needs. Located in a peaceful and private area, this property is just five minutes from shopping, grocery stores, and other amenities. Whether it’s skating, snowmobiling, hiking, fishing, or swimming, this home offers year-round enjoyment and an unbeatable lifestyle right on the water, at an affordable price. (id:47351)
1408 Jeanne D'arc Street
Hanmer, Ontario
Stunning home nestled in the family-friendly community of Dominion Park! This beautifully maintained raised ranch offers the perfect blend of comfort, space, and style—ideal for both everyday living and entertaining. Step into the heart of the home where you'll find a bright and airy open-concept kitchen, dining, and living room featuring vaulted ceilings and an abundance of natural light. The kitchen is a chef’s delight with granite countertops, tons of cabinetry and patio doors leading to a deck that overlooks a spacious cedar-lined backyard—a serene retreat for summer evenings and family bbq's. The primary bedroom is your personal sanctuary, complete with a spacious ensuite featuring a soaker tub, tiled shower, double vanity, and a walk-in closet. Downstairs, enjoy the comfort of in-floor heating throughout the basement, extending into part of the garage. The lower level features a large fourth bedroom, a cozy family rec room, second full bathroom, laundry area, and a walkout to a covered lower deck—perfect for relaxing rain or shine. Car lovers and hobbyists will fall in love with the attached, heated, insulated garage or ""Man Cave"", complete with Everline epoxy flooring (installed in 2023). More like bonus living space than a typical garage. Outside, enjoy the added charm and convenience of Govee smart lighting installed to enhance curb appeal and set the mood for any occasion. The paved basketball area on the side of the home provides recreation space, extra parking or access to the backyard. This home truly has it all—modern amenities, privacy, and thoughtful upgrades—in one of the most desirable neighborhoods in the Valley. (id:47351)
8 Alliston Street
Sudbury, Ontario
Welcome to this stunning custom-built raised ranch in the prestigious Hazelton subdivision-an executive enclave nestled on a quiet cul-de-sac in Minnow Lake. Built in 2008, this quality home blends elegance with comfort and is perfect for entertaining. The open-concept main floor has vaulted ceilings featuring a gourmet kitchen with oak cabinetry, granite counters, a breakfast island, and 4 new BOSCH appliances. The bright dining/living room area walks out to a private deck which offers a warm and inviting space for gatherings. With over 2,600 sq. ft. of finished living space, this home offers 5 spacious bedrooms and 2 full bathrooms (including cheater ensuite). The lower-level family room boasts 10-foot ceilings, gas fireplace, decorative bar & stools, and space for media and games enjoyment. Step out to your fully fenced-in backyard offering a private retreat for family and pets. Outdoor living shines here-with 2 walkouts, the upper main-floor deck featuring a gazebo and built-in Bose speakers-perfect for relaxing evenings and the lower. The double garage includes a 17' x 10' loft for extra storage and parking for 6+ vehicles. Additional features include gas heat, central air, central vac, Jacuzzi tub, walk-in slate shower, luxury flooring, and upgraded lighting throughout. Truly a home that checks every box. Pride of ownership is evident-book your private viewing today! Specified times only for showings. (id:47351)
1273 Mayfair Court
Sudbury, Ontario
Remarkable true 4 bedroom family home with one of the most unique New Sudbury property settings. Welcome home to 1273 Mayfair Court. If you desire space and privacy, this property will not disappoint. Possibly the largest lot in New Sudbury with almost 3/4 of an acre, pathways leading to blueberry patches and mysterious private walkways. Backing on to wooded greenspace, you will never tire of exploring this amazing property. On a cul de sac this lot measures 133 ft then up 156 feet with a backyard width of 178 ft and 187 ft on the right facing side. Two large front entry ways, the main level features a newly renovated large kitchen with a walk out to your private patio. The oversized living and dining is bright and done in hardwood flooring. The upper level finds 3 nicely sized bedrooms plus a supersized master with ensuite. The spacious lower level rec room has a has fireplace and wet bar offset with a games area(Soundproof insulation) Behind the garage there is a secondary enclosed area for your extra toys. An excellent family home. Upgraded electrical wiring throughout, Newer windows, New appliances, furnace, a/c, and shingles. This home has been meticulously cared for and is completely turn key. We are located in the heart of one of the best New Sudbury neighborhoods close to all amenities. (id:47351)
95 Juliette Drive
Hanmer, Ontario
Welcome to 95 Juliette Drive in Pine Grove Estates, Hanmer! This charming 2-bedroom mobile home sits on a desirable corner lot and offers comfort, style, and convenience. The bright, open-concept kitchen and living room provide a spacious feel, with a side patio door that floods the space with natural light. The kitchen is equipped with sleek stainless-steel appliances, perfect for home cooks and entertainers alike. You’ll love the large, renovated bathroom, complete with in-suite laundry for ultimate convenience. An inviting entryway keeps you sheltered from the elements while offering extra storage. Outside, enjoy the bonus shed—ideal for tools, outdoor gear, or seasonal décor. Pine Grove Estates is a friendly community in the heart of Hanmer, close to all amenities. This is an affordable opportunity to own a move-in ready home in a great location! (id:47351)
64 Bolohan Drive
Tilbury, Ontario
Stunning 2 story. Build in 2014 , this 2207 sq ft home plus 100 sq ft finished basement has it all. Spectacular yard with 32 x 16 x 8 heated saltwater pool custom stone and concrete patios, driveway, sidewalks, decks, planters, incredible landscaping, storage buildings and raised garden beds. Inside you have a modern story design with open concept main floor kitchen, living room with gas fireplace, dining room, butlers kitchen to service pool, laundry, mudroom, 2 piece bathroom. Upstairs the master is isolated to one side with a 5 piece ensuite, walk in closet (10'1 x 7'2) and secondary closet, on the other end 2 kids or guest bedrooms with a 4 piece bath. The lower level is finished to entertain with granite bar, walk in glass wine cooler 2 piece bath and built ins. Attached double car garage completes this package, a must to view. Call us today for your personal tour. (id:47351)
4552 Osaka Circle
Windsor, Ontario
Stunning Fully Finished Raised Ranch in Prestigious Walkergate Estates! This beautifully move-in-ready home offering 3+2 bedrooms and 2 full bathrooms, ideally located just steps from top-rated schools. A bright open foyer with glass railing and stylish maple kitchen with a large pantry. The main level boasts hardwood floors, cathedral ceilings, and a spacious bath with double vanity. Recent upgrades include new roof, newer furnace, newer central AC, all in a prime location — A must-see! (id:47351)
2415 Cabana Road W
Windsor, Ontario
Welcome to 2415 Cabana Rd W, a beautifully maintained 3-level side split located in the highly desirable South Windsor community—just 1.5 km from St. Clair College and close to top-rated schools, parks, shopping, restaurants, and public transit. This spacious and versatile home offers a unique layout ideal for families, first-time buyers, or investors. As you enter, you’re greeted by a bright and inviting living room ,and convenient access to the backyard, perfect for relaxing or entertaining outdoors. A few steps upstairs lead to a cozy family room and an open dining area featuring sliding doors that open onto a stunning modern glass-front balcony (2022)—a perfect place to enjoy your morning coffee. The updated kitchen boasts clean, contemporary finishes, plenty of cabinetry, and ample space for meal prep or gatherings. The upper level includes three generously sized bedrooms, providing comfort and privacy for the whole family. The lower level features two additional bedrooms, making it an ideal setup for extended family, a home office, or potential rental income from students or professionals. With major mechanical updates completed in 2020—including a new furnace, central air conditioning, and hot water tank—you’ll enjoy modern comfort and peace of mind. This home offers an excellent blend of lifestyle and opportunity, with the potential to live in one portion and rent out another. Whether you’re looking to settle down in a family-friendly neighbourhood or invest in a property near campus, 2415 Cabana Rd W checks all the boxes. Don’t miss your chance to own a home in one of Windsor’s most sought-after areas—call or text Listing Agent to schedule your private showing. Join us for the open house on Sunday, June 22, from 2:00 to 4:00 p.m. (id:47351)
9805 Esplanade
Windsor, Ontario
AVAILABLE IMMEDIATELY, RENOVATED HOME WITH UPDATED KITCHEN AND FLOORS IN THREE LEVELS. SOME MORE WORK IS BEING DONE. NEW ROOF IS BEING INSTALLED BEFORE CLOSING. OPEN CONCEPT LR/DR WITH EAT IN KITCHEN. NOT MUCH AVAILABLE IN THE AREA, NOTHING TO DO, JUST MOVE IN. VERY INVITING HOME, GRANITE COUNTER TOP IN KITCHEN, NEWER WINDOWS, NEW BLINDS, LARGE FENCED BACKYARD FOR FUTURE ABOVE OR INGROUND POOL. GREAT LOCATION FOR SCHOOLS. SHOPPING, BUSES, PARKS, GOLF COURSE. HOUSE SHOWS VERY BEAUTIFUL, SUITABLE FOR SMALL OR GROWING FAMILY. MUST BE SEEN TO APPRECIATE. GREAT VALUE FOR A SMALL OR GROWING FAMILY. RENOVATED HOME, SHOWS BEAUTIFUL. VACANT, IMMEDIATE POSSESSION. (id:47351)
353-359 Louis
Windsor, Ontario
EXCELLENT OPPORTUNITY TO LIVE IN A SUPER CLEAN MASSIVE MAIN FLOOR UNIT APROX. 2000 SQ FT WITH 10 FT CEILINGS WITH 4 BEDROOMS WITH AN ENSUITE BATH PLUS A 2ND 4PC BATH, FORMAL DINING ROOM WITH PATIO DOORS LEADING TO WOODEN DECK AND A FENCED IN PRIVATE BACK YARD. YOU COULD LIVE THERE FREE WITH THE UPPER 2 BR UNIT CURRENTLY RENTED FOR $1543.80 PLUS HEAT AND HYDRO, THAT WOULD HELP PAY FOR MOST OF YOUR MTGE.A RARE OPPURTUNITY TO OWN A GREAT LIVE IN- INCOME PROPERTY ONLY A FEW STEPS TO THE WATERFRONT AND DOWNTOWN. LOCATED NEAR ALL BUS ROUTES AND NEARBY CULTURAL WYANDOTTE STREET WITH ALL ITS RESTAURANTS AND EUROPEAN & ARABIC GROCERY STORES. VACANT WITH IMMEDIATE POSSESION.OFFERS ON A FIRST COME FIRST SERVE BASIS. DONT MISS THIS GREAT OPPORTUNITY. (id:47351)
134 Queen Street
Harrow, Ontario
Welcome to 134 Queen Street—where every day feels like a retreat, right in the heart of Harrow. Your search for the perfect home ends here, and your summer begins with unforgettable moments by the pool, surrounded by friends and family. This unique property sits proudly on a rare double lot, offering not just a home, but endless possibilities. Step inside the main floor unit and feel the warmth of sunlit living spaces, perfect for cozy family dinners or quiet mornings with coffee and the paper. Upstairs, the self-contained rental unit offers instant income potential—ideal for investors or first-time buyers hoping to offset their mortgage while building equity. But outside is where the magic truly unfolds. Fire up the grill on the spacious patio, host pool parties under the stars, or unwind in the tranquil yard that seems to stretch on forever. The garage workshop is a dream for hobbyists, DIY enthusiasts, or anyone craving a space of their own—a place where projects come to life or where music and laughter fill the air during gatherings. And the future? It’s as bright as the Harrow sunshine. With a double lot, there’s room to grow—think potential severance, new builds, or simply enjoying the luxury of extra space. All this, just steps from charming local shops, renowned wineries, schools, and parks. Whether you’re looking for a home to cherish, an investment to grow, or both, 134 Queen Street is ready to welcome you—and the next chapter of your story. Come see where your future begins. (id:47351)
134 Queen Street
Harrow, Ontario
Welcome to 134 Queen Street—where every day feels like a retreat, right in the heart of Harrow. Your search for the perfect home ends here, and your summer begins with unforgettable moments by the pool, surrounded by friends and family. This unique property sits proudly on a rare double lot, offering not just a home, but endless possibilities. Step inside the main floor unit and feel the warmth of sunlit living spaces, perfect for cozy family dinners or quiet mornings with coffee and the paper. Upstairs, the self-contained rental unit offers instant income potential—ideal for investors or first-time buyers hoping to offset their mortgage while building equity. But outside is where the magic truly unfolds. Fire up the grill on the spacious patio, host pool parties under the stars, or unwind in the tranquil yard that seems to stretch on forever. The garage workshop is a dream for hobbyists, DIY enthusiasts, or anyone craving a space of their own—a place where projects come to life or where music and laughter fill the air during gatherings. And the future? It’s as bright as the Harrow sunshine. With a double lot, there’s room to grow—think potential severance, new builds, or simply enjoying the luxury of extra space. All this, just steps from charming local shops, renowned wineries, schools, and parks. Whether you’re looking for a home to cherish, an investment to grow, or both, 134 Queen Street is ready to welcome you—and the next chapter of your story. Come see where your future begins. (id:47351)
853 Monmouth Avenue
Windsor, Ontario
METICULOUSLY UPDATED 2 STOREY SEMI, 2 BEDROOM, 1.5 BATHROOM IN THE HEART OF OLDE WALKERVILLE! THIS 1901 BRICK BEAUTY IS THE EPITOME OF ""OLDE WORLD CHARM MEETS MODERN CONVENIENCES"". HIGHLIGHTS INCLUDE: BEAUTIFUL BRICK, SPACIOUS REAR PARKING FOR MULTIPLE VEHICLES, NEW WINDOWS AND DOOR 2024, NEW CEMENT FRONT WALKWAY AND REAR SIDEWALK, NEWER GARAGE, AND NEWER ROOF. THIS TASTEFULLY DESIGNED AND DECORATED HOME IS SURE TO IMPRESS. HARDWOOD FLOORS, CERAMIC TILE, PRESERVED 1901 ""CHARACTER"" BUT WITH MODERN UPDATES, MAKES THIS WARM AND INVITING HOME A ""RARE FIND"" IN THIS PRIME AND MUCH SOUGHT AFTER LOCATION IN OLDE WALKERVILLE. THE ATTIC OFFERS TREMENDOUS POSSIBILITIES FOR EXPANSION. VACANT POSSESSION AVAILABLE. SELLER RESERVES THE RIGHT TO ACCEPT/REJECT ANY OFFER FOR ANY REASON. (id:47351)
237 Sandybrook Way
Kingsville, Ontario
This stunning custom-built ranch offers approximately 1,659 sq. ft. on the main level, plus a beautifully finished lower level, in a sought-after Kingsville location. Featuring 5 bedrooms and 3 full baths, the open-concept main level showcases a modern kitchen with custom cabinetry with crown moulding, quartz countertops, and premium finishes. The spacious primary suite includes a walk-in closet and a luxurious 4-piece ensuite with a large vanity and waterfall walk-in shower. A 4-piece main bath and convenient main-floor laundry. The fully finished basement features 2 oversized bedrooms, a spacious family room, an additional 4-piece bath, and a large utility room that offers plenty of space to add a second laundry area — perfect for multi-generational living. Additional features include tray ceilings, pot lights throughout the interior and exterior, a covered front porch, a covered rear patio, and a 2.5-car garage. Located just minutes from downtown Kingsville, JK–12 Erie Migration District School, golf courses, and the arena — this move-in ready home truly has it all! (id:47351)
540 Road 4 W
Kingsville, Ontario
Have you been dreaming of your own little homestead? This charming 3-bedroom, 1-bath country home on approx. ¾ of an acre could be the one! Featuring a spacious eat-in country kitchen, warm living areas, and many updates over the years, it’s move-in ready. The multi-purpose workshop/pole barn offers space for hobbies, storage, animals, or a home-based business. Enjoy summers in the 28ft above-ground pool and grow your own food or raise chickens in the generous yard. Appliances negotiable. Just a quick drive to town—rural living with convenience! Seller reserves the right to accept or decline any offer at the Seller's sole and absolute discretion. (id:47351)
405 River Avenue
Lasalle, Ontario
First-time buyers and investors — don't miss out! Quiet and convenient raised ranch located in the town of LaSalle. Very clean and well-maintained. The main floor features 3 bedrooms, a 4-piece bathroom, and a kitchen open to a large eating area with patio doors leading to the rear sundeck. Gleaming hardwood floors. The updated lower level features another two bedrooms and a 4-piece bath. Other updates: Windows and doors (2013), furnace (2021), AC (2022), roof (2022), EV charger (2022). This property is currently used as a short-term rental and generates excellent cash flow. Rental income proof is available. All furniture and household items are negotiable. It's a turnkey opportunity—move in or start earning rental income right away. (id:47351)
379 Lauzon Road
Windsor, Ontario
3+1 BEDROOMS, 2 BATHS BRICK RANCH IN THE HEART OF RIVERSIDE AND CLOSE TO ALL AMENITIES. REFINISHED HARDWOOD FLOORS THROUGHOUT MAIN FLOOR, CERAMIC TILED BASEMENT, NEWER KITCHEN (2017) WITH STAINLESS STEEL APPLIANCES AND GRANITE COUNTERTOPS, UPDATED BATH (2017), ROOF (2017), DETACHED SINGLE CAR GARAGE WITH NEW GARAGE DOOR AND REMOTE, NEW CONCRETE DRIVE AND PATIO (2025) ENJOY PEACE OF MIND WITH NEW LENNOX FURNACE AND AC WITH 10 YR PARTS AND LABOUR FROM FAHRHALL, (LOT 40 X143 FT). (id:47351)
4317 Concession 4 Road South
Amherstburg, Ontario
Welcome to the county home that you’ve been searching for! This elevated ranch style property sits on almost half an acre of land and offers breathtaking views of Lucious greenery and serene fields. Bigger than it looks! Featuring 6 bedrooms, 3 full and 2 half baths, a second kitchen, a lower walk out level, an attached garage, a workshop and even a bunker! Step outside onto your large second storey sun deck with patio doors going from the primary and the dining area. Enjoy the best of county living with your very own pool and a fully fenced back yard with no sight of any rear neighbours. A true pleasure to show! Unbeatable location close to many amenities yet far enough to enjoy in your own paradise far away from the hustle and bustle of the city. Appealing to a vast number of potential buyers including families and investors alike. Call listing agent today to make this place YOURS! (id:47351)
95 Millbrook Drive
Kingsville, Ontario
This beautiful ranch style home is nestled on a generously sized corner lot offering plenty of space and privacy. Conveniently located near the ""mega school"", park and shopping making it perfect for family living. It features three main floor bedrooms, a full bath and one lower level bedroom, den, a three piece bath and a family room with a gas fireplace, ideal for relaxing or entertaining. The high and dry basement provides additional living and storage space. Don't miss this opportunity to own a home in a fantastic neighbourhood! (id:47351)
2470 Glenwood Avenue
Windsor, Ontario
STUNNING 2-STOREY HOME IN PRIME SOUTH WINDSOR LOCATION! BEAUTIFULLY MAINTAINED AND LOADED WITH UPDATES, THIS SPACIOUS FAMILY HOME FEATURES 4 BEDROOMS UPSTAIRS, INCLUDING A DUAL-ACCESS FULL BATH WITH JACUZZI TUB AND SEPARATE SHOWER. MAIN FLOOR BOASTS A FORMAL LIVING ROOM, DINING ROOM, COZY FAMILY ROOM, EAT-IN KITCHEN OVERLOOKING A PRIVATE BACKYARD OASIS WITH IN-GROUND POOL, AND LAUNDRY WITH POWDER ROOM. FULLY FINISHED BASEMENT OFFERS A GRADE ENTRANCE, AN ADDITIONAL FULL BATH, AND PLENTY OF STORAGE.MAJOR UPDATES INCLUDE FURNACE & A/C (2018), BASEMENT FLOORING(2020). GAS DRYER (2021). WASHER (2024). LOCATED IN A HIGHLY DESIRABLE NEIGHBOURHOOD CLOSE TO TOP-RANKED SCHOOLS, PARKS, SHOPPING, AND EASY ACCESS TO HIGHWAYS. A WONDERFUL OPPORTUNITY FOR FAMILIES LOOKING FOR SPACE, COMFORT, AND A BACKYARD RETREAT! (id:47351)
242 West Puce Road
Lakeshore, Ontario
Spectacular waterfront property just minutes from the city! Built in 2008, this brick-to-roof 2- storey sits on over ½ acre backing onto the Puce River with boat access to Lake St. Clair. Offering 2,963 sq ft, 5 bedrooms, and 3 full baths, the open-concept main floor features a gas fireplace and full glass wall overlooking the 18 x 36 heated saltwater pool (4'–9' deep) with underwater lighting for luxurious night swims. The upstairs family room (32'3 x 22'8) offers stunning river views and a screened patio. Attached garage (21'2 x 18'10). Dock your boat in your backyard, paddle the river, or enjoy a bonfire under the stars. Move in ready with spacious living for family and entertaining. Call today to book your personal viewing. (id:47351)
411 Belle Isle Boulevard
Windsor, Ontario
Welcome to 411 Belle Isle Boulevard! Nestled on a double lot (lot size 94 x 107 ) right next to Ganatchio trail, this home offers privacy comfort and convenience. 1.5 storey with 3+ 1 bedrooms, 2 updated bathrooms, 2 kitchens. large primary 15x24 on main floor, detached 2.5 car garage (heated), inground pool, long double drive that could easily fit 10-12 cars or perfect for addition or ADU Enjoy the updates with a touch of Mediterranean flare throughout the property. New walnut solid wood floors throughout the main floor. Updated bathrooms in marble tiles. Freshly painted, new roof from Dayus (peak portion) flat roof (on north side of house) redone by Alcan roofing. New stucco exterior, new furnace and AC (2024) New eaves, fascia and soffits 2025 . Basement may be used as mother in law suite. Mpac sq ft 1878 sq ft (above grade) with additional basement sq footage of 1462 sq ft. Call to view (id:47351)
