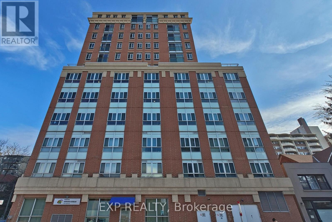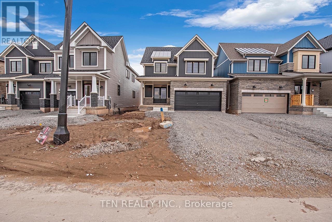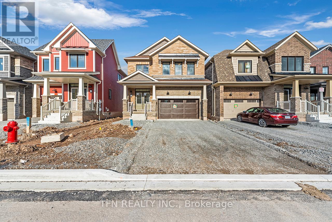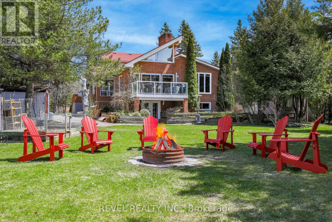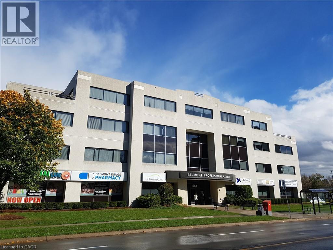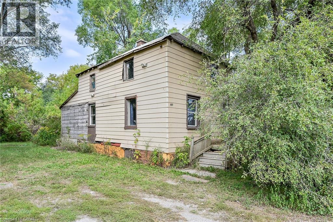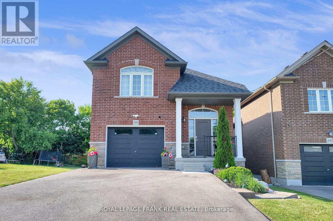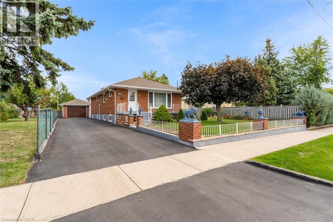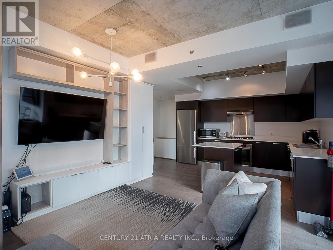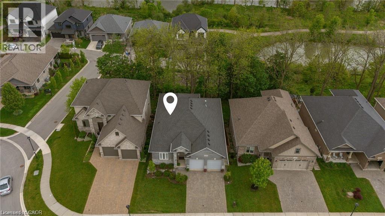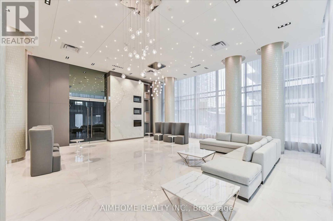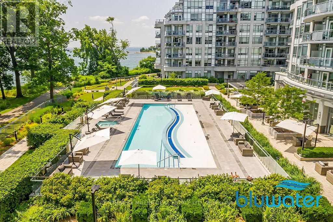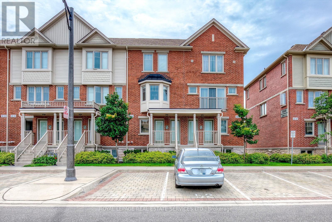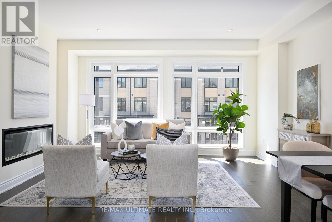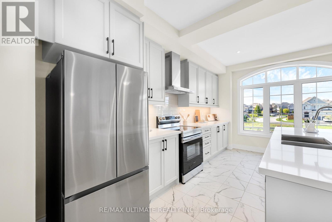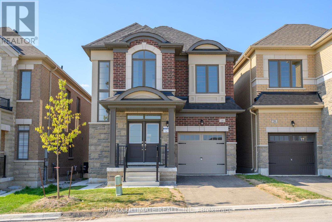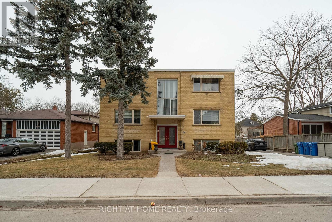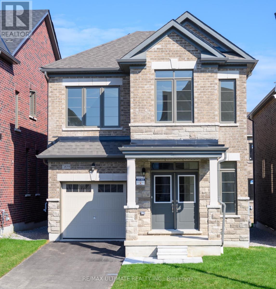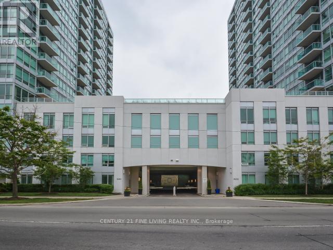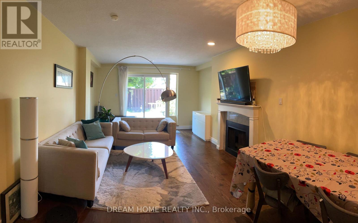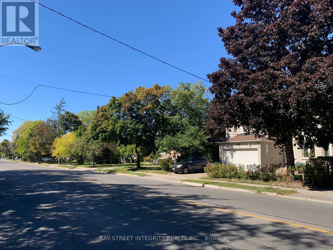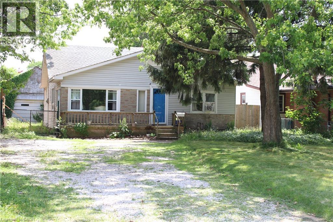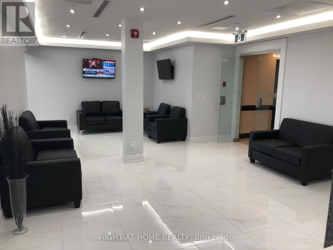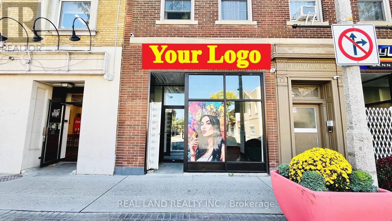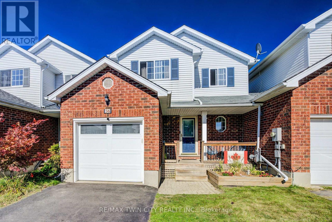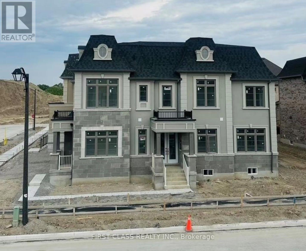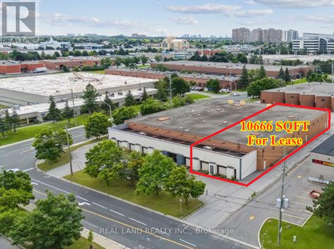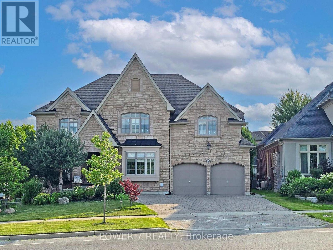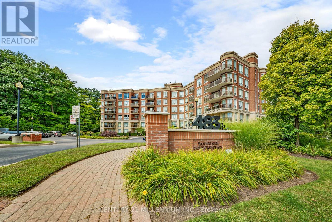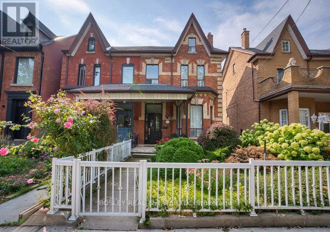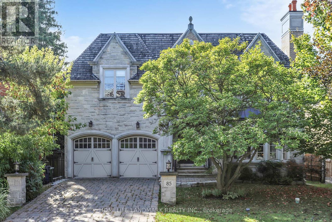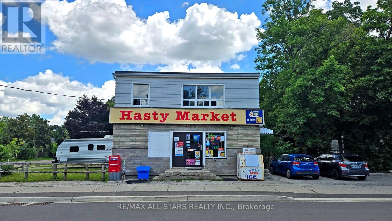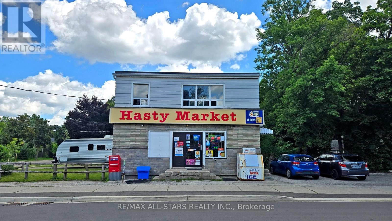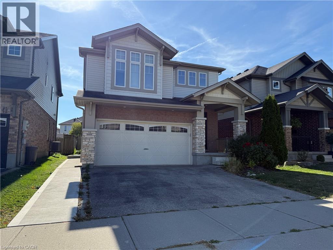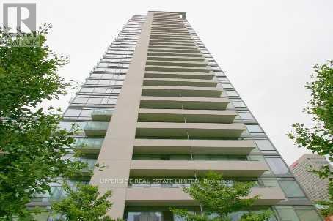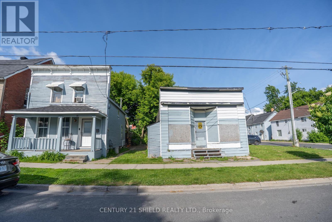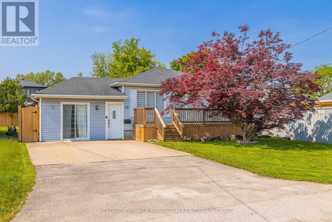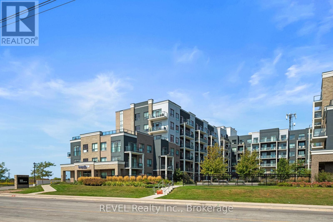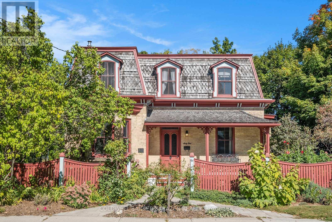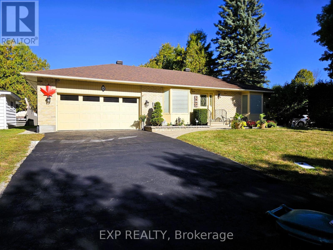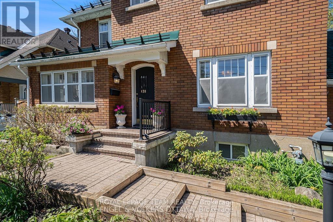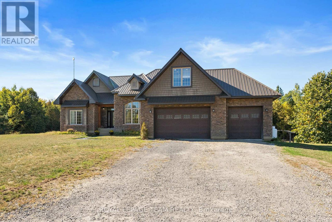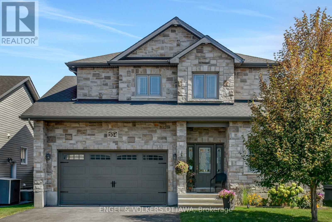Ph6 - 15 Maplewood Avenue
Toronto, Ontario
Welcome to Marvelous Maplewood! Unit is 600-699sf.This stunning 1-bedroom + den penthouse offers a beautifully designed living space bathed in natural light, thanks to expansive windows and a charming juliette balcony. The versatile den is perfect for a home office, offering inspiring views to elevate your work-from-home experience. This unit includes the added convenience of one underground parking spot, ensuring secure and easy access. Nestled in the sought-after Humewood-Cedarvale neighborhood, this well-maintained building sits on a peaceful, tree-lined street steps from Bathurst and St. Clair. Enjoy the tranquility of a serene setting and the convenience of shopping, dining, transit, vibrant cafes, and lush parks with trails. Experience comfort, charm, and connectivity at Marvelous Maplewood! (id:47351)
132 Eastbridge Avenue
Welland, Ontario
Brand New 4-Bedroom Home with Double Car Garage in Dain City, Welland The Victoria Model Perfect for Modern Living. Welcome to this stunning, brand-new home in the sought-after community of Dain City, Welland. This spacious Victoria Model offers the ideal combination of modern design, functionality, and comfort. With 3 spacious bedrooms, 2.5 bathrooms, and a double car garage, this home is perfect for families or anyone looking for more space to grow. Why You'll Love It: Spacious layout designed for both family living and entertaining Perfectly located in the growing and vibrant community of Dain City, close to parks, schools, shopping, and dining Peaceful suburban setting, yet only minutes away from major transit routes for easy access to Welland and beyond. Ideal for first-time homebuyers or families looking to settle in a growing neighborhood with all the modern amenities. (id:47351)
56 Downriver Drive
Welland, Ontario
Stunning Brand-New 4-Bedroom Detached Home in Welland's Newest Subdivision Modern Luxury Meets Family-Friendly Living. Welcome to this exquisite, brand-new 2-storey brick detached home located in a vibrant new subdivision in Welland. Boasting 4 spacious bedrooms, 2.5 bathrooms, and thoughtful design elements throughout, this home is ideal for families seeking comfort, style, and functionality. Key Features:4 spacious bedrooms, including a luxurious master suite with an ensuite bathroom and walk-in closet. Open-concept design with a large kitchen, living, and dining area perfect for entertaining Gourmet kitchen featuring sleek modern finishes, and a generous island. Office nook on the main floor, ideal for working from home or a study area for the kids Upstairs laundry for added convenience. Double-car garage with ample driveway parking. New construction - move into a home that's never been lived in, with the latest in building standards and energy efficiency. (id:47351)
27 Cedar Crescent
Kawartha Lakes, Ontario
Welcome to your dream lakefront lifestyle! This impressive 6-bedroom 3-bath, 4,800 sqft solid brick home sits proudly on 1.08 private acres with 162 feet of waterfront a rare gem just 1 hour from the GTA. Step inside to find hardwood and ceramic floors, an updated gourmet kitchen with granite counters, marble backsplash, gas range and multiple walkouts to lakeview decks from both the living room and the spacious upper level retreat. The nearly 1,000 sq ft primary suite is a true sanctuary, offering a walk-in closet, updated ensuite, private living area, and even a kitchenette perfect for relaxation or extended family stays. This home is ideal for multi-generational living, a luxurious full-time residence, or an income property, this home offers flexible space for all your needs. Complete finished in-law suite with cozy living area, kitchen, bath & walkout to yard & entrance from garage. Plenty of storage in the home. Bonus exterior boathouse at the lake, excellent for storing waterfront recreational toys or an entertaining space. This property is situated on a quiet street minutes to park & local shopping. The possibilities are endless with this home. Book a showing today & make this your dream waterfront home. (id:47351)
564 Belmont Avenue W Unit# 408
Kitchener, Ontario
The Belmont Medical Centre is a well situated medical facility only minutes from both Grand River Hospital and St. Mary's Hospital. Building is fully handicap accessible and offers ample onsite surface parking. Ideal layout for family physician(s) or specialist(s). Pharmacy & Lifelabs are on main floor. Utilities, nightly janitorial services, sharp disposal, shredding, and other services included in additional rent. GRT bus stop located in front. Available February 1 2026. (id:47351)
4487 Highway 6 S
Hagersville, Ontario
Ideal Hagersville Opportunity. Calling all renovation specialists, builders, flippers, or those looking go get into the market with some sweat equity. Attractively priced 3 bedroom, 1 bathroom home situated on desired 170’ x 112’ lot on Highway 6. Conveniently located minutes to amenities, shopping, & easy access to Hagersville, Caledonia, & 403. The home is in need of significant repair and is being sold in “as is, where is” condition with no warranties or representations from the Seller – majority of value is in the land which is reflected in the price. A great property for the right Buyer. Renovate, update, & then Enjoy! (id:47351)
398 Olive Avenue
Oshawa, Ontario
Legal duplex built in 2019, ideal for investment with no rent control, the property offers flexibility for market based increases. Upper unit features 3 bedrooms,4 pc washroom, spacious kitchen with quartz counters, living room with walk out to a patio and ensuite laundry. Lower unit features 2 bedroom apartment with walk out to yard, quartz counters, ensuite laundry and 4 pc bathroom Tenants pay for all utilities. (id:47351)
321 Southview Road
Oakville, Ontario
Welcome to this well-loved bungalow, offered for the first time in over 50 years. Set on a generous 60 x 124 ft lot, this solid three-bedroom, two-bath home has been cared for with pride and attention to detail. Recent updates include a brand-new furnace and air conditioner (installed this past week), giving peace of mind for years to come. Inside, you'll find a functional layout with bright principal rooms, three comfortable bedrooms, with one 4-pc bath on the main floor. The lower level provides additional living space, including a kitchen with stove/fridge/rangehood microwave, 3-pc bath, bedroom (or office) as well as a rec room and storage options, making this a home that can be enjoyed as-is or reimagined to suit your vision. Located in a desirable pocket where many builders and contractors are transforming similar properties, the lot itself is a standout opportunity. Whether you're looking to move into a solid, well-maintained home, renovate to modern standards, or build new, this property offers flexibility and long-term value. A rare combination of history, care, and potential, ready for its next chapter. (id:47351)
902 - 375 King Street W
Toronto, Ontario
Luxury 2-Bedroom + Den Condo with Custom Features at 375 King Street West. Experience upscale urban living in this fully furnished, all-inclusive condo in the heart of Toronto's vibrant Entertainment District. Located at 375 King Street West, Suite 902 offers exceptional convenience with utilities and high-speed internet included just bring your suitcase! Key Features: - Bedrooms: 2 spacious bedrooms, plus a versatile den converted into a full third bedroom complete with a custom closet. - Murphy Bed Systems: Includes two innovative Murphy bed systems, one doubling as a desk and bed perfect for optimizing space and functionality. - Custom Storage: Tons of built-in custom storage solutions, including three upgraded closets, ensuring everything has its place. - Bathrooms: 2 bathrooms, including a newly renovated second bath with modern finishes. - Updated Interiors: Brand-new flooring throughout, freshly painted walls, and sleek design upgrades. - Outdoor Living: Enjoy the custom flooring on your private balcony ideal for relaxing or entertaining. Located steps away from world-class dining, shopping, entertainment, and public transit, this condo combines modern luxury with the ultimate convenience. Perfect for professionals or families looking for a turnkey rental. Don't miss this opportunity for all-inclusive living in one of Toronto's most sought-after neighborhoods! (id:47351)
15 Mericourt Road
Hamilton, Ontario
Turnkey INVESTMENT!! Fully tenanted until April 30, 2026. INCOME: $4,623.34/mo. $55,476.00/yr!!. 6 Beds, 2 Kitchens (updated), shows very well! Landscaped lot and fenced yard. WALK TO MCMASTER, 5Min to major hwy. Walk to shopping/public transit. (id:47351)
2800 Sheffield Place
London, Ontario
Welcome to 2800 Sheffield Place, a beautifully crafted, custom-built bungalow offering stunning views of the Thames River and just steps from scenic walking and biking trails. Step into the spacious foyer and be immediately impressed by the open-concept layout, thoughtfully designed for both everyday comfort and elegant entertaining. The living room features rich hardwood flooring, a cozy gas fireplace flanked by custom-built-in shelving, and California shutters throughout the home for a refined touch. The kitchen is a chef's dream, boasting granite countertops, an oversized pantry, and direct access to a covered deck overlooking the professionally landscaped, fully fenced backyard perfect for relaxing or hosting guests. The main level also includes a convenient laundry room, a mudroom with garage access, and two spacious bedrooms. The primary suite offers a 4-piece ensuite (with plumbing in place for a tub), along with dual walk-in closets for ample storage. A second full bathroom completes this level. Downstairs, the fully finished walk-out basement adds incredible flexibility with in-law suite potential. You'll find a generous open-concept recreation room with another kitchen, terrace doors leading to a private patio, a large bedroom with a full-sized window, a 4-piece bathroom, and a substantial storage area. This home is ideal for those seeking tranquility, space to entertain, and a strong connection to nature, all while being just minutes from local amenities and with easy access to Hwy 401. Don't miss this rare opportunity! (id:47351)
1105 - 75 Oneida Crescent
Richmond Hill, Ontario
Yongeparc1 - Luxury Living Near Yonge & Hwy 7. Bright & Spacious 1 Bed + Den Can Use As 2Beds, 1 Bath. East Exposure Unobstructed Stunning View, Includes Parking & Locker! Functional Layout, 9 Ft Ceilings. Spacious Living & Dining Area W/ Open Concept Kitchen. Gym, Party Room & Games Room For R&R. Walking Distance To Shopping Malls, Hwy's, Movie Theaters, Restaurants, Schools & Viva Transit. Parks & Rec For Spur Of The Moment Activities! (id:47351)
511 - 3500 Lakeshore Road W
Oakville, Ontario
Welcome to ultra-luxurious resort style living in one of Oakville's most beautiful condos sitting on the shore of Lake Ontario! This beautiful and spacious unit has been freshly painted throughout. The unit provides 9 ft. ceilings, gorgeous luxury vinyl plank flooring, a sleek white gourmet kitchen with high end European appliances (AEG and Liebherr), granite countertops and backsplash with breakfast bar. Open concept dining and living area with a walk out to a private balcony with gas hookup for BBQs. A Master bedroom with floor to ceiling glass doors opens to a private balcony. There is a beautiful 4 pc.bath with extra deep soaker tub and shower. 1 parking spot (and the POSSIBILITY TO PURCHASE A SECOND ONE) and a locker. Bluwater Condominiums offer exceptional amenities including a gorgeous swimming pool, BBQs and dining area, outdoor fireplace and sitting area, Outdoor hot-tub, gym, yoga room, steam showers, sauna, hot tub, party room with kitchen and bar, library, guest's suite and plenty of guest's parking, 24 hour concierge and security. Easy access to walking/bike trails by the forest and the lake. Minutes to Bronte Harbour and downtown. (id:47351)
3 - 5605 Oscar Peterson Boulevard
Mississauga, Ontario
Spectacular and immaculate 2-bedroom, 3-bath townhouse located in the heart of Churchill Meadows! Featuring a bright open-concept layout, this home boasts an upgraded kitchen with granite countertops, a breakfast bar, stainless steel appliances, custom cabinetry, and modern light fixtures. Bathrooms are upgraded with stylish vanities and premium shower heads. The primary bedroom includes a walk-out patio for your private retreat. Fabulous location within walking distance to top schools, parks, public transit, shops, cafés, and restaurants. Just minutes to GO Train, Highways 401/403/427/QEW, major malls, theaters, and endless entertainment! (id:47351)
33 Bonnington Drive
Brampton, Ontario
Welcome to this bright and spacious 3-bedroom townhome offering 1,550 sq ft of well-designed living space. Perfect for families or professionals, this home blends comfort, style, and functionality in a desirable and connected neighbourhood.The main level features a modern open-concept layout with a stylish kitchen and breakfast area that flows seamlessly into the living and dining spaces ideal for entertaining or everyday living. Step out onto the balcony from the living room and enjoy your morning coffee or unwind at the end of the day.Upstairs, the primary bedroom serves as a private retreat with its own en-suite bathroom, walk-in closet, and exclusive access to a second, private balcony. Two additional well-sized bedrooms share a full bathroom. (id:47351)
67 Hayrake Street
Brampton, Ontario
Welcome to this beautifully appointed three-storey townhouse, offering contemporary design and a flexible floor plan ideal for families, professionals, or anyone looking for extra space to live and work in comfort. The ground level features a private bedroom with a full en-suite and separate entrance perfect for visiting guests, extended family, or as a dedicated home office or studio with added privacy.On the main floor, enjoy a bright, open-concept layout that seamlessly connects the living, dining, and kitchen areas. Oversized windows flood the space with natural light, creating a warm and inviting atmosphere. The modern kitchen features stainless steel appliances, ample counter space, and sleek cabinetry ideal for both everyday use and entertaining.The third floor is your private retreat, complete with a spacious primary bedroom, walk-in closet, and stylish en-suite bathroom. Two additional bedrooms and a second full bathroom offer plenty of room for a growing family or the flexibility to set up a second home office, guest room, or creative space. (id:47351)
18 Thresher Street
Brampton, Ontario
Welcome To This Wonderful Never-Lived-In Home Located In Parkside Heights. With 4 Bedrooms And 4 Bathrooms, This House Offers A Practical Layout On The Main Floor That Seamlessly Connects All The Generously Sized Principal Rooms. The Kitchen Is Spacious And Includes A Double Sink, Quartz Counter Top, Backsplash, Stainless Steel Appliances And A Breakfast Area That Opens Up To The Backyard, Perfect For Enjoying Family Gatherings And Outdoor Fun. Upstairs, You'll Find The Primary Bedroom Complete With A Walk-In Closet, A Luxury Ensuite Bathroom With A Freestanding Soaker Tub, Double Sinks And A Separate Glass Shower. Additionally, There Are Three More Generously Sized Bedrooms, Each With Its Own Closet, Two Of Which Sharing A Comfortable 4-Piece Bath And Bedroom 2 Having Its Own 3 Piece Ensuite. Ensuring Plenty Of Space And Convenience For The Entire Family. (id:47351)
513 Littlewood Lane
Ajax, Ontario
Welcome to this stylish end-unit townhouse in Ajax, offering the sought-after Fieldgate Homes Kingley model with 1,705 sq. ft., 3 bedrooms, 3 bathrooms, and a versatile flex space. Perfectly situated near Salem Road, Hwy 401, Bayly Street, top schools, shopping, dining, and everyday amenities, this location is ideal for convenience and lifestyle. This corner unit, with no neighbor on one side, enjoys an abundance of natural light and the feel of a semi-detached. A single-car garage, private covered driveway, and low-maintenance exterior make living here easy year-round. Step through the double-door entry into a welcoming foyer with a flexible space perfect for a home office or study nook. The main floor features an open-concept layout with hardwood floors, a bright living and dining area with walkout to a large balcony, and a modern kitchen with an oversized island, breakfast bar, Eat-In Area and stainless steel appliances. A convenient powder room and laundry with upgraded front-loading washer/dryer complete this level. The upper level hosts three spacious bedrooms and two full bathrooms. The primary suite offers his & hers closets, its own balcony, and a private ensuite with a glass shower. The unfinished basement provides excellent potential for additional rec space or storage. Set in a quiet, family-friendly neighborhood with easy access to transit, highways, and recreation, this home combines comfort, convenience, and modern style. (id:47351)
285 Richmond Street S
Richmond Hill, Ontario
Excellent Invest Opportunity!!! Well-maintain 6 Self-Contained Apartments in Mill Pond Area; 6 of 2-bedroom Apartments + 5 Carports and Surface Parkings; Newly Renovated 2 units of 2 Br; Spacious Approx 1000 Sqft Each Apartment of 2 Beds; Double Exit Doors of Front and Back of Every Unit. Fully Rented; Close to Hospital, School, Transit (id:47351)
1859 Irish Moss Square
Pickering, Ontario
Welcome To Your Brand New Home A Beautifully Designed 4-Bedroom, 2.5-Bath Residence Offering Style, Space, And Comfort.Step Inside Through The Elegant Double Door Entry And Be Greeted By A Bright, Open-Concept Main Floor. The Stylish Kitchen Features A Central Island And A Breakfast Area That Flows Seamlessly Into The Family Room, Where An Electric Fireplace Adds A Warm, Inviting Touch.A Separate Dining Room Offers The Perfect Setting For Formal Gatherings Or Special Occasions.Upstairs, The Primary Bedroom Is A Private Retreat With Soaring 10' Ceilings, A Spacious Walk-In Closet, And A Spa-Inspired 5-Piece Ensuite Complete With A Soaker Tub And Glass-Enclosed Shower.Convenient Second-Floor Laundry Makes Everyday Living Easy. Three Additional Generously Sized Bedrooms Provide Flexibility For Family, Guests, Or A Home Office.With Modern Finishes Throughout, A 1-Car Garage, And A Smart, Functional Layout, This Move-In Ready Home Is Designed For Real Life.Don't Miss This Incredible Opportunity Book Your Private Showing Today! (id:47351)
1504 - 1910 Lake Shore Boulevard W
Toronto, Ontario
This Super Large (Originally 2 Bdrm + Den Plan - 2nd Bedroom Is Now Dining Area - See attached floor plan) 1 Bedroom Plus Very Large Den And 2 Full Baths! - Boasts Amazing Lake And High Park Views! Fantastic Layout For Maximum Use. Upscale Lux Building With Access To Waterfront Trails, Transit, High Park, 10 Minutes To Downtown. Gorgeous Sun Drenched 970 Sqft Of Luxury Lake Front Living. Truly A Stunning Suite! Fab amenities, Roof top BBQ, Gym Visitor Parking. See attached Floor Plans (id:47351)
6 - 74 Upper Canada Drive
Toronto, Ontario
Discover the charm of #6 - 74 Upper Canada Drive, a beautifully maintained 4 bedroom townhouse situated in the bustling core of North York, St. Andrew-Windfields community, blending modern elegance with exceptional convenience. Located in one of the city's best school districts, this home is ideal for families seeking top-tier education for their children. Just steps from Hwy 401 and a short walk to the subway station, commuting to downtown Toronto or beyond is a breeze. Enjoy a bright, open-concept living space, complemented by a brand-new fence that ensures privacy in your outdoor retreat, perfect for relaxing or entertaining. With shopping, dining, parks, and recreational amenities just minutes away, this prime location has it all. Don't miss your chance to own this stylish and well-connected townhouse in one of North York's most sought-after neighborhoods! (id:47351)
Basement - 320 Drewry Avenue
Toronto, Ontario
Gorgeous Newly Renovated Basement Apartment In A Safe and Friendly Neighbourhood. Bright & Cozy 2BrWith Separate Entrance & Separate Laundry. Custom Built Kitchen & Washroom. Quartz CounterTops, Sink And Facet, Partial Furnished. Steps To Ttc, Close To Yonge St, Subway, School, Parks,Restaurants & All Amenities. (id:47351)
665 Lakeshore Road
Sarnia, Ontario
Welcome to 665 Lakeshore Road – a charming bungalow with loads of potential, ideally located across from Baxter Park and just steps to Baxter Beach on the shores of Lake Huron. Enjoy peaceful park views from the front living room and primary bedroom, or take a short stroll to the beach, Starbucks, or local restaurants. This home is a great opportunity for the handyman or savvy buyer looking to add their personal touch – it just needs TLC to truly shine. The private backyard is perfect for relaxing or summer BBQs, and the 22' x 22' detached garage offers plenty of space for parking, hobbies, or storage. Only a 5-minute drive to Sunripe Freshmarket, close to schools, trails, and nearby amenities. (id:47351)
2/200 - 5025 Orbitor Drive
Mississauga, Ontario
!! Modern Office For Lease !! Located In Prime Mississauga Airport Corporate Centre Business Park !! Conveniently Located Near All Major Highways, Pearson Airport & Public Transit. Direct Access To Mississauga's New BRT Line & Is Servicing both Mississauga & Toronto Transit Systems. Ample Free Parking. The Suite Features 5 Private Offices, An Open Area Ideal For Printers/Fax Machines. Access To A Shared Kitchen, Boardroom And Modern Reception/Lobby, Creating A Welcoming & Functional Work Environment. Ideal For Accountants, Insurance Brokers, Lawyers, Financial Planners Or Similar Professional Services. Options Are Available For Less Offices/Space. Tenants Responsible For Internet & Phone. (id:47351)
33 King Street E
Oshawa, Ontario
Location! Location! Location! Oshawa downtown core. Newly Renovated Retail Unit On One Of The Busiest Street In Oshawa. Downtown Street Level With Amazing Exposure To Pedestrian And Vehicle Traffic. Approximately 1400 Sq Ft With Lots Of Natural Light. Minutes From Ministry Of Finance, Uoit, Durham Court House, Hotel, Communities Centre, Medical Offices. Perfect for beauty store, SPA, Nails, Retail, Office, Studio, Personal Service, Financial, Educational and Health Food etc. (id:47351)
36 Robertson Street
Centre Wellington, Ontario
Welcome to 36 Robertson Street in the heart of Fergus! This beautifully maintained link home (attached only at the garage) offers the perfect blend of comfort and convenience for todays busy family. Step inside to find a bright and inviting main floor featuring updated lighting and laminate flooring throughout, making it both stylish and low-maintenance. The spacious living and dining areas flow seamlessly, creating an ideal layout for everyday living and entertaining. Upstairs, you'll find three generous bedrooms, including a primary suite with a walk-in closet, offering plenty of space for the whole family. The finished basement adds even more living space, complete with a cozy gas fireplace perfect for movie nights or a relaxing retreat. Recent updates include newer kitchen appliances, all new windows (2021) and an updated furnace and a/c, giving you peace of mind and energy efficiency. Located in a desirable family-friendly neighbourhood, this home is just steps from parks, schools, and trails, making it an ideal place to put down roots. Don't miss your chance to own this well-cared-for home in a sought-after Fergus location! (id:47351)
78 Meizhou Avenue
Markham, Ontario
Brand new modern detached home by Minto nestled in highly sought after Angus Glen Community. Sun-soaked corner lot w/open concept design. 10ft ceiling on main. 9ft on 2nd floor w/Upgraded 8ft interior doors. Solid hardwood floor on main & oak stairs. Gas fireplace in Family room. Trendy white modern kitchen w/stainless steel appliances, large centre island, quartz counter & backsplash. Custom size sliding door from breakfast area to backyard. Office at corner can be guest room. Laundry in mudroom close by garage. 4 large bedrooms w/two ensuite bathrooms. Mins drive to grocery stores, restaurants, banks, angus glen golf club & community centre. Surrounded by top schools (buttonville PS, pierre elliott trudeau high school, unionville HS & St Augstine Catholic HS) (id:47351)
Unit 2 - 455 Steelcase Road E
Markham, Ontario
Well Maintained Clean Spacious Warehouse With 18 Feet Clear Height & 1 Drive-In Level Door(2nd Drive-In Level Door is possible) & 1 Washroom. Located in Markham's Core Industrial business park in Denison St and Esna Park Drive area. 18' clear height in warehouse, Ideal for warehouse and storage. Close proximity to Highway 404 and 407 and walking distance to Steeles Ave. Surrounded by many local amenities including restaurants, coffee shops, gas stations, fitness and financial institutions. *Clean Use Only* No Woodworking, Granite, Glass, Recreational, or Heavy Manufacturing Use. (id:47351)
171 Angus Glen Boulevard
Markham, Ontario
One-of-a-kind Angus Glen Executive Home! Stunning 4,500 sq ft Griffith Model + 2,150 sq ft Finished Basement w/ Separate Entrance (Total 6,650 sq ft). Over $350K Top-to-Bottom Renovations. Chefs Kitchen w/$28K+ JennAir Appliance Pkg (45" Panel-Ready Fridge, 36" Commercial Gas Range Top, Convection Oven) & Waterfall Island. 18" Ceiling Great Room, Custom Stair Glass Railing, Hardwood Thru-out, 2 Gas Fireplaces, Plaster Mouldings. Master Retreat w/5-pc Ensuite & 2 W/I Closets. Basement Features 3 Large Bedrooms And 2 Full Bathrooms, Electric Fireplace, Potlights. Perfect For Guests or Extended Family. Overlooking Unobstructed Pond View From Front Yard. Professional Landscaped Backyard w/ Waterfall Pond. Interlock Wide Driveway Can Park 6 Cars. Steps to Top-Ranked Schools, Parks, Golf & Community Centre. (id:47351)
Ph4 - 483 Faith Drive
Mississauga, Ontario
Welcome To This Exceptional Two-Storey Penthouse Suite Nestled Atop A Quiet, Low-Rise Boutique "Woods End" Building. This Rarely Available Unit Offers The Perfect Blend Of Privacy, Elegance, and Spacious Living Across Two Expansive Levels. Features Include 10Ft Ceilings, 2 Large Balconies W/Glass Railings, 2 Beds, 2 Owner Owned Parking Spots Side By Side, Open Concept Layout, W/Updated Kitchen (Granite, S/S App) Crown Moulding Throughout, Spiral Hardwood Staircase. Master Suite Incl 2 Closests. Kitec replaced in 2024. This Home Boasts An Abundance Of Sunlight and Sense Of Openness With Unobstructed Views Of The Skyline. This Building Has A True Community Of Warm, Friendly Neighbours Looking To Give You A Helping Hand. Become Part Of A Family In This Beautiful Well-Maintained Building Which showcases Pride Of Ownership Throughout. (id:47351)
140 Dovercourt Road
Toronto, Ontario
Expansive Victorian gem configured as three units. Extraordinary main floor owners suite filled with character including restored Victorian mouldings and trim, walkout to a lovely garden and oversized two car garage. Earn extra income from: a two-level apartment on the 2nd and 3rd floor with up to 4 bedrooms and 2nd floor deck, and a spacious 1 bedroom basement apartment with private separate entrance along the side of the building. This property offers an excellent opportunity for an investor, a buyer looking for a beautiful apartment with supplementary income from fantastic tenants, or is suitable for a conversion to a large single family home. All tenants are month to month. The extra wide and deep lot combined with the broad rear laneway , make this home a prime candidate for a laneway home. The precedent has already been set by neighbouring properties. Steps to vibrant Queen West, Ossington, and Trinity Bellwoods Park (id:47351)
85 Aldershot Crescent
Toronto, Ontario
Exquisitely Radiant Custom Home w/ South Exposure! Standing on prestigious, highly sought-after neighbourhood, this residence showcases a palette of luxurious finishes and masterful craftsmanship. Featuring a limestone façade and cedar roof, the home is fully equipped with On-Q smart home automation and built-in stereo speakers. Marble and quarter-cut oak flooring throughout. Open-concept family room and designer maple kitchen with a convenient servery. The opulent primary suite boasts a 7-piece spa-inspired ensuite, a private boudoir, and a cozy fireplace. A rare additional study graces the second floor. Crystal chandeliers, silk draperies, and custom blinds elevate every detail. The lower level offers a walk-out with a full entertainers bar, climate-controlled wine cellar, sauna, and nanny suite. A true turn-key masterpiece! (id:47351)
88 Elliott Street
Brampton, Ontario
88 Elliott Street, Brampton Corner Free-Standing Mixed-Use BuildingCommercial + Residential Income Opportunity in Downtown Brampton An opportunity to own a corner free-standing commercial building with a residential apartment in the heart of downtown Brampton. This well-maintained mixed-use property is ideal for investors or owner-operators seeking steady income and future redevelopment potential.Property HighlightsGround Floor: Long-established convenience store of approximately 1,000 sq. ft., serving the neighbourhood for decades with consistent income.Second Floor: Spacious two-bedroom residential apartment (approx. 1,000 sq. ft.), perfect for additional rental income or owner occupancy.Total Area: Over 2,000 sq. ft. across two levels on a 3,900 sq. ft. lot (approx.).Parking: On-site parking for 6 to 8 vehicles.Location: Prime downtown corner steps from Brampton GO Station, Algoma University, parks, schools, and amenities.Exposure: Excellent visibility with steady pedestrian and vehicular traffic, supporting both commercial and residential uses.Zoning & Future PotentialZoned commercial, the property offers flexibility for multiple uses and future redevelopment potential as a low-rise mixed-use site (subject to city approvals) (id:47351)
88 Elliott Street
Brampton, Ontario
88 Elliott Street, Brampton Corner Free-Standing Mixed-Use BuildingCommercial + Residential Income Opportunity in Downtown Brampton An opportunity to own a corner free-standing commercial building with a residential apartment in the heart of downtown Brampton. This well-maintained mixed-use property is ideal for investors or owner-operators seeking steady income and future redevelopment potential.Property HighlightsGround Floor: Long-established convenience store of approximately 1,000 sq. ft., serving the neighbourhood for decades with consistent income.Second Floor: Spacious two-bedroom residential apartment (approx. 1,000 sq. ft.), perfect for additional rental income or owner occupancy.Total Area: Over 2,000 sq. ft. across two levels on a 3,900 sq. ft. lot (approx.).Parking: On-site parking for 6 to 8 vehicles.Location: Prime downtown corner steps from Brampton GO Station, Algoma University, parks, schools, and amenities.Exposure: Excellent visibility with steady pedestrian and vehicular traffic, supporting both commercial and residential uses.Zoning & Future PotentialZoned commercial, the property offers flexibility for multiple uses and future redevelopment potential as a low-rise mixed-use site (subject to city approvals) (id:47351)
52 Kimbark Drive
Brampton, Ontario
Welcome to 52 Kimbark Dr. A Charming Bungalow in Sought-After Northwood Park! This beautifully maintained 3+1 bedroom, 2-bath all-brick bungalow blends comfort, style, and functionality. The inviting main level features three spacious bedrooms, a 4-pc bathroom, plenty of closets for storage, and bright open living and dining areas with a large bay window. Gleaming hardwood floors flow throughout, creating warmth and character. A glass-enclosed front veranda offers a cozy year-round space to relax and enjoy the view of the front yard in every season.The finished basement with private side entrance adds excellent flexibility, offering an additional kitchen, living area, 3-pc bath, bedroom, and laundry-perfect for extended family, guests, or private use.Step outside to your own outdoor oasis on a generous 50 x 100 ft lot. The fully fenced yard features a deck, gazebo, and shed, surrounded by landscaped gardens and flowers, and backs directly onto a park ideal for quiet evenings, entertaining, or family fun. The long 6-car driveway plus single-car garage provide ample parking for residents and visitors.Located in the desirable Northwood Park neighborhood, this home is close to public and Catholic schools, shopping centers, transit, and a wide range of amenities, making it an ideal choice for families and professionals alike. 3+1 bedrooms & 2 full baths Glass-enclosed veranda & bay window Finished basement with private entrance 50 x 100 ft lot with landscaped yard, deck & gazebo 6-car driveway + garage Prime location near schools, shopping & transit Don't miss this rare opportunity to own a versatile all-brick bungalow in one of Brampton's most sought-after neighborhoods! (id:47351)
91 Helena Feasby Street Unit# Basement
Kitchener, Ontario
Welcome to 91 Helena Feasby Street, Kitchener, A LEGAL DUPLEX for LEASE –Lower-Level Unit for Lease has Separate Entrance. This beautifully finished 2-bedroom, 1-bathroom lower-level unit in a legal duplex offers an excellent leasing opportunity in the sought-after Laurentian Hills community. Enter through a private side entrance into a spacious layout that opens into a bright living area, featuring large windows that fill the space with natural light. The updated kitchen boasts granite countertops, a modern backsplash, and stainless steel appliances, offering both style and functionality. Finished in neutral tones with vinyl flooring throughout, the unit provides a clean, modern aesthetic. The primary bedroom is generously sized with multiple windows for added brightness, while the second bedroom offers ample space and flexibility. Additional features include: In-suite laundry, Ample storage space adjacent to the laundry area – ideal for pantry or household essentials. Included furnishings and appliances: 1 dining table, 1 double bed, television, stove, fridge, washer, dryer, dishwasher, microwave, and internet access. Located within walking distance of schools, parks, and scenic trails, and offering easy access to Highway 7/8 and nearby shopping centres, this unit combines modern comfort with day-to-day convenience. Don’t miss your chance to live in this bright and welcoming space — book your private showing today! (id:47351)
502 - 18 Yorkville Avenue
Toronto, Ontario
Bright 2-bed, 2- bath corner unit offers 910 sq ft of functional living space with a split bedroom floor plan, balcony, parking & locker. Floor-to-ceiling windows that fill the space with natural light. Thoughtfully designed layout with open-concept living and dining area, amazing for entertaining and everyday living. Steps to all that Yorkville has to offer: subway, luxury shops, top restaurants, the Four Seasons Hotel, and cultural landmarks like the ROM and the Gardner Museum. 24-hour concierge, fitness centre, party room, media room, rooftop terrace with BBQs, and visitor parking. (id:47351)
42-46 Marlborough Street S
Cornwall, Ontario
Welcome to 42-46 Marlborough Street South, a corner lot with lots of potential. This unique property has a 3-bedroom home, an old storage building, and some vacant land on the side. Whether you buy this property to use as an income property, as your own personal home, or rebuild, the options are there. This lot is located across from Cornwall's picturesque riverfront trails and baseball parks, making this a perfect property for outdoor enthusiasts, hikers or cyclists. It is also located right downtown, with easy access to shops and city transportation. Interestingly, 42 Marlborough street South is listed with the city as a non-designated heritage property, calling it the 'Boomtown Front House'. The home is currently rented so please allow at least 24 hour notice on all showings. For safety reason the old storage building is unavailable for viewings.Welcome to 42-46 Marlborough Street South, a corner lot with lots of potential. This unique property has a 3-bedroom home, an old storage building, and some vacant land on the side. Whether you buy this property to use as an income property, as your own personal home, or rebuild, the options are there. This lot is located across from Cornwall's picturesque riverfront trails and baseball parks, making this a perfect property for outdoor enthusiasts, hikers or cyclists. It is also located right downtown, with easy access to shops and city transportation. Interestingly, 42 Marlborough street South is listed with the city as a non-designated heritage property, calling it the 'Boomtown Front House'. The home is currently rented so please allow at least 24 hour notice on all showings. For safety reason the old storage building is unavailable for viewings. (id:47351)
35 Kinsey Street
St. Catharines, Ontario
Discover the perfect blend of style, space, and convenience in this move-in ready bungalow, nestled in the highly sought-after Western Hill/Glenridge neighbourhoods. Whether you're upsizing, starting fresh, or looking for an ideal place to entertain, this home truly checks all the boxes.Boasting exceptional curb appeal with a charming front deck and a striking Red Maple tree, this move-in-ready home is just minutes from HWY 406, Brock University, the Pen Centre, Downtown St. Catharines, and the QEW offering unmatched convenience for commuters and families alike. Step inside to an inviting open-concept layout designed for modern living. The main level features three spacious bedrooms, a sleek 4-piece bathroom, and a bright, contemporary kitchen. Just a few steps down, the cozy living and dining areas lead to a versatile bonus room ideal as a home office, gym, or potential fifth bedroom with views of the backyard oasis.The fully finished basement expands your living space with a large fourth bedroom, a stylish 3-piece bath with a spa-like XL shower, and a warm, welcoming rec room perfect for movie nights or family hangouts. Outside, enjoy your own private retreat! A freshly poured 11 x 20 concrete patio and new walkway surround a meticulously maintained 16 x 32 in-ground pool. With a full perimeter privacy fence and a gas BBQ hookup, summer entertaining is effortless & enjoyable. A double driveway offers ample parking, while thoughtful upgrades throughout the home ensure modern comfort and long-term value. This isn't your average bungalow, it's the lifestyle upgrade you've been waiting for. Come and experience all the charm this exceptional home has to offer! Offers must be registered by Sunday October 19th at 5pm. Seller reserves the right to review pre-emptive offers. (id:47351)
522 - 5055 Greenlane Road
Lincoln, Ontario
Beautiful one bedroom condo for lease, located on the 5th floor, complete with balcony views of the escarpment. Features a 4 piece bathroom, open concept kitchen, living room space with lots of natural light. Gorgeous well kept building only 3 years old featuring a private gym, party room, roof top patio and bike storage. Walking distance to grocery store and amenities. This stunning property is located close to the QEW making it quick access to the GTA and Niagara core. Utilties extra. (id:47351)
181 Hodgkins Avenue
Thorold, Ontario
Welcome to 181 Hodgkins Ave, a nearly new 2-storey home offering style, comfort, and future potential. With 3 bedrooms, 2.5 baths, and a convenient bedroom-level laundry room, this home is designed with todays family in mind.The main floor features hardwood flooring throughout, a modern kitchen with quartz countertops, quality cabinetry, and hardware, plus open concept living and dining areas filled with natural light. Upstairs, the spacious primary suite offers a walk-in closet + ensuite designed with a double sink vanity and sleek features while two additional bedrooms provide flexibility for family, guests, or office space.The unfinished basement with rough-in for a bathroom and a separate exterior entrance presents exciting potential for an in-law suite or custom recreation area.Set in a family-friendly Thorold neighbourhood, youll enjoy quick access to parks, schools, shopping, Brock University, and Highway 406 combining community living with city convenience.Additional highlights include an owned tankless hot water on-demand system and energy-efficient construction. Move-in ready with room to grow - dont miss this beautiful home. (id:47351)
61 Drummond Street E
Perth, Ontario
Stunning 4 bdrm Heritage Century home formerly known as Waddell House. Sculpted crown mouldings, high ceilings, wide plank wood floors, bay windows, fireplace, Main floor master bedroom with french doors overlooking the gardens, charming ensuite with antique tub, Parisian Gourmet kitchen with island, Large formal dining rm with 2 bay windows, Fin bsmt with workshop and storage, open concept 2nd floor familyroom, front porch, newer furnace, generator Gazebo and patio. Surrounded by pampered gardens with full growth privacy. Bright and beautifully presented. (id:47351)
16 Evelyn Street
Ottawa, Ontario
Welcome to 16 Evelyn St, Stittsville, ON, a home where character, comfort, and smart upgrades come together. Pride of ownership is clear from the moment you arrive. With 3 spacious bedrooms and 2 full bathrooms, this house offers substantial living for family and guest living alike. Inside, you'll love the main floor setup: excellent natural light, laundry on the main floor, and modern mechanicals (roof & furnace/AC from 2019, patio door from 2020, and a new garage door just added in 2025). The oversized double-car attached garage includes a belt-drive door opener and built-in shelving, making storage and organization a breeze. The basement is a true bonus floor: fully finished and featuring a second family room, a Boston Bruins-themed wet bar, a dedicated office, ample storage space, and a crawlspace. Perfect for working from home, hobby space, or entertaining guests. Outside, the home sits on a large and private 65', by 134' lot, with mature trees, a storage shed for extra utility. Neighbors are friendly, and the location gives you fast access to the 417 and local shops; everything you need is within reach. (id:47351)
131 Acacia Avenue
Ottawa, Ontario
You're living in one of the most coveted pockets of the city, where prestige meets convenience in the most beautiful way. Your kids can literally walk to some of the area's most prestigious schools Ashbury, St-Laurent Academy, and Elmwood School are all just minutes from your front door. 4-minute drive to Rideau Hall. This isn't just a 3-bedroom home; it's a thoughtfully designed sanctuary that gets how real people actually live. The moment you walk through the front door, you'll notice something special on your left: a south-facing private den/office room that's basically your personal escape pod. It's that peaceful corner we all crave but rarely get. As you move deeper into the home, you'll find yourself in a welcoming reception area that flows beautifully into a sunken family room. This clever design gives you that perfect separation your formal space stays elegant while your family space stays cozy and lived-in.Recently renovated with thoughtful colour choices that just work, plus storage for days. Finally, a kitchen where everything has its place and looks gorgeous doing it.Here's where it gets even better: on your way to the bedrooms, you'll pass through a sun-drenched sunroom that feels like a daily dose of vitamin D therapy. Head upstairs and you'll find three generously sized bedrooms. The good-sized loft gives you endless possibilities, plus there's an additional bathroom up there for convenience. (id:47351)
450 Davis Side Road
Beckwith, Ontario
Welcome to your dream country escape! Nestled on nearly 300 acres of pristine land, this exceptional 5-bedroom, 3-bathroom walk-out bungalow offers the perfect blend of comfort, quality, and opportunity. Built approx 10 years ago to the highest standards, this home features ICF construction from foundation to roofline, providing superior energy efficiency (ask about the R-value!) and incredible year-round comfort, topped with a lifetime steel roof for peace of mind. The spacious main floor boasts a high-end kitchen, with a bright dining area and walk-out to the elevated deck (ideal for morning coffee with wildlife views), a cozy living room, and three generous bedrooms including a private primary suite with ensuite bath. The two additional bedrooms share a full bath. A main floor office & bonus room above the garage give more flexibility. Below, the light-filled, walk-out basement offers radiant in-floor heating, two more bedrooms, a roughed in bathroom, and a family room that opens to a backyard oasis complete with a pond that freezes for winter skating & hockey. Dual heating systems, propane and a large outdoor wood furnace, keep utility bills in check. Cut your own wood from the land and heat the home for next to nothing! Radiant floor heating extends into the insulated triple car garage. The wood furnace is powerful enough to heat additional structures, offering excellent flexibility for future development. Outbuildings include a cabin with a wood stove and bunkbeds, perfect for guests or a rustic retreat. There's also a large barn with dual rafters for storage or hobby use. With hydro capacity to support a second home and zoning that permits one, the potential for expansion or multi-generational living is real.Trails wind through the landscape, teeming with deer, moose, turkey, and even the occasional bear, a true paradise for nature lovers, hunters, and those seeking peace and privacy. Contact the listing agent for a full list of premium construction details. (id:47351)
304 Colmar Street
Russell, Ontario
Welcome to 304 Colmar, a bright and spacious 3 bedroom plus office, 2.5 bath single family home in the charming town of Embrun. A warm foyer opens to a bright living and dining area with soaring cathedral ceilings and a cozy gas fireplace. The main level boasts gleaming hardwood and tile floors, large windows that flood the space with natural light, a gourmet kitchen with a generous island, quartz counters and ample cabinetry, as well as a private office, mud room, powder room and a spacious primary suite with walk-in closet and ensuite bath. Upstairs youll find two generously sized bedrooms, a full bathroom and a convenient laundry area. The lower level offers excellent potential for additional living space and storage. Outside, enjoy a fully fenced backyard with a patio deck, perfect for entertaining. Complete with a double car garage, this home blends comfort, style and functionality in a sought-after neighbourhood and family-friendly community. (id:47351)
332 Peninsula Road
Ottawa, Ontario
Welcome to this Brand new stunning detached house located in a highly sought-after Barrhaven community. Just minutes away from Costco, Chapman Mills Marketplace, top-rated schools, public transit, parks, and tons of amenities! This 4 bedroom, 2.5 bathrooms single-family home offers a spacious and functional layout, perfect for growing families. A large foyer connected with an inviting living room leads you to spacious adjoined family and dining room. The open-concept kitchen contains generous countertops and cabinetry space. The 2nd floor features a large primary bedroom with its own private ensuite designed for your comfort and convenience, 3 additional generously sized bedrooms with a shared 4 pieces main bathroom. The finished basement offers additional space for relaxation or entertainment. This house contains a lot of upgrades, such as Quartz countertop throughout the house, rough-in for 40 amp future car charger, additional LED potlights, electric linear fireplace, etc. (id:47351)
