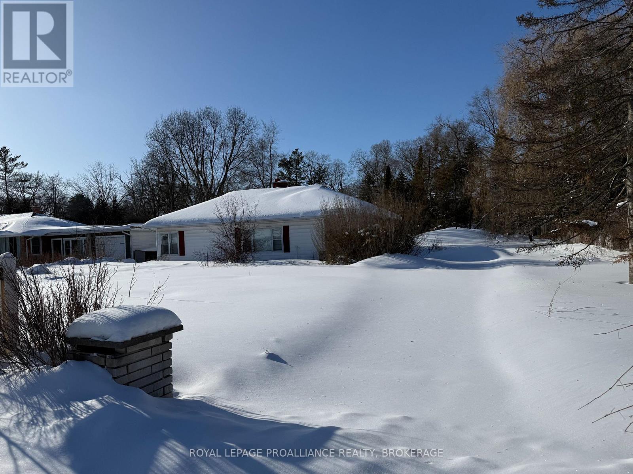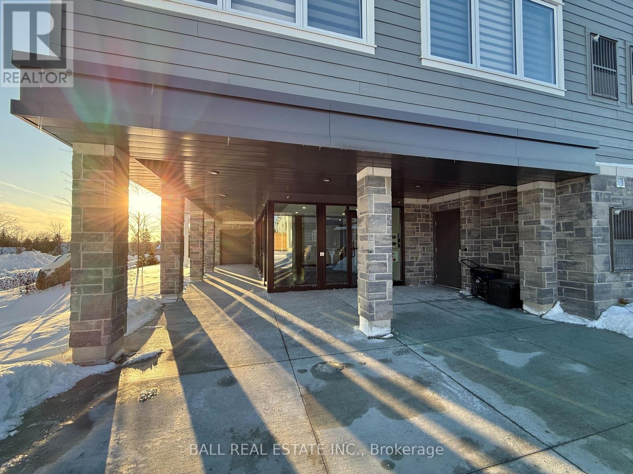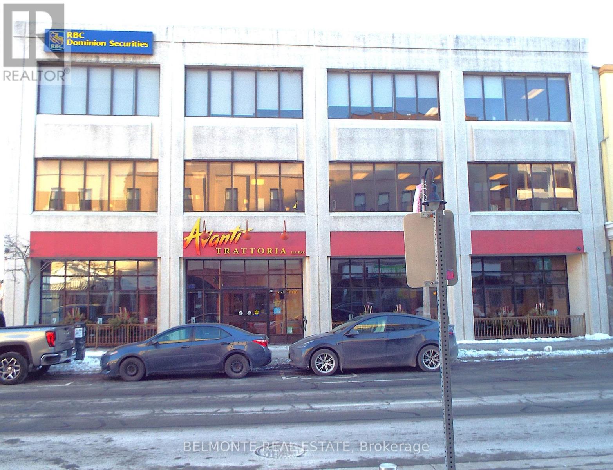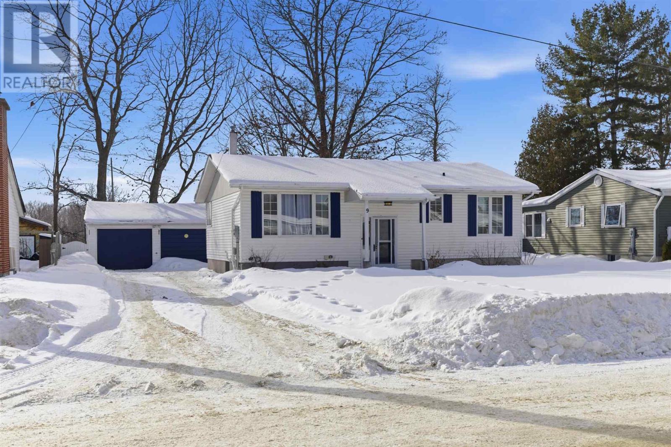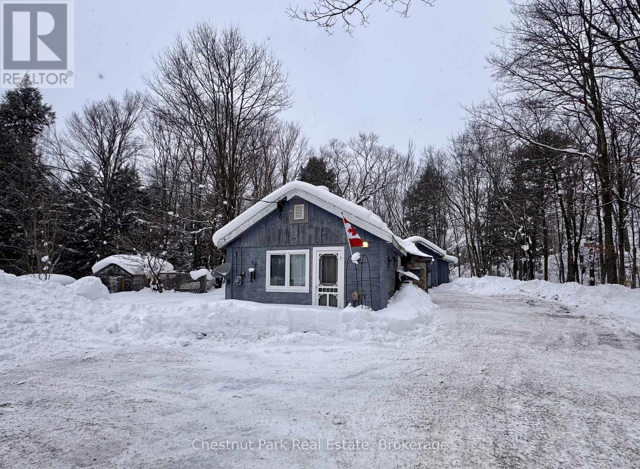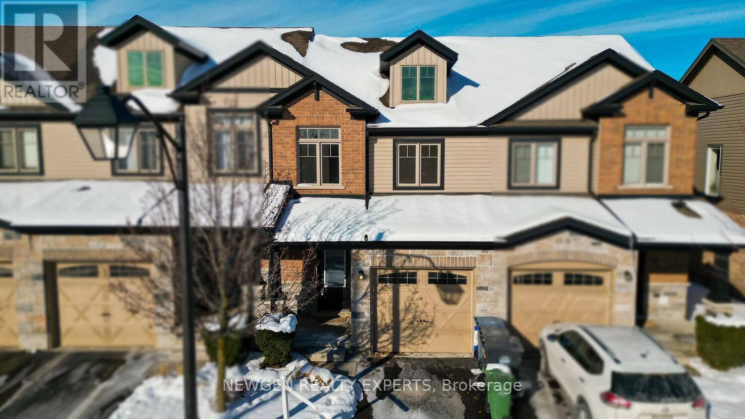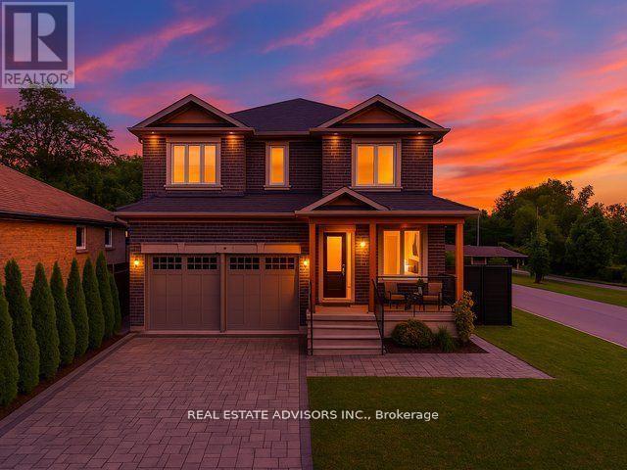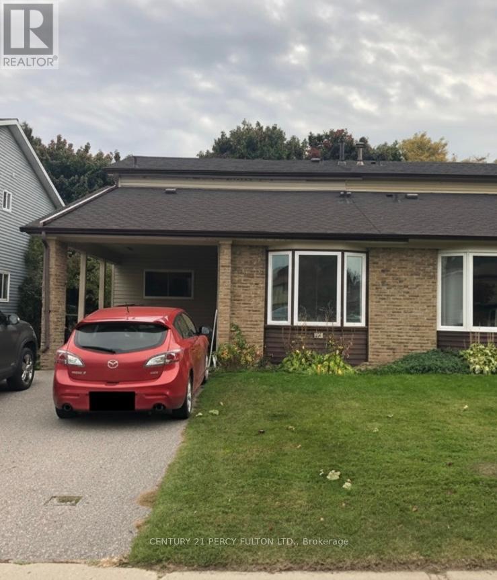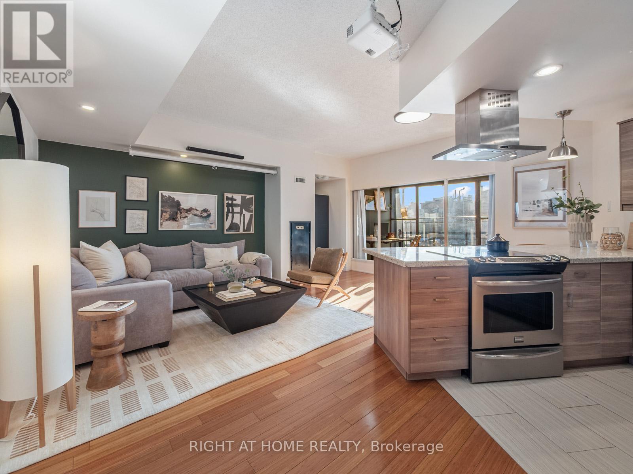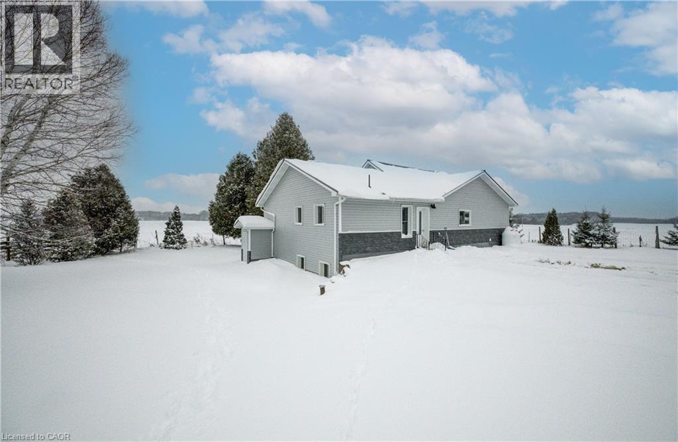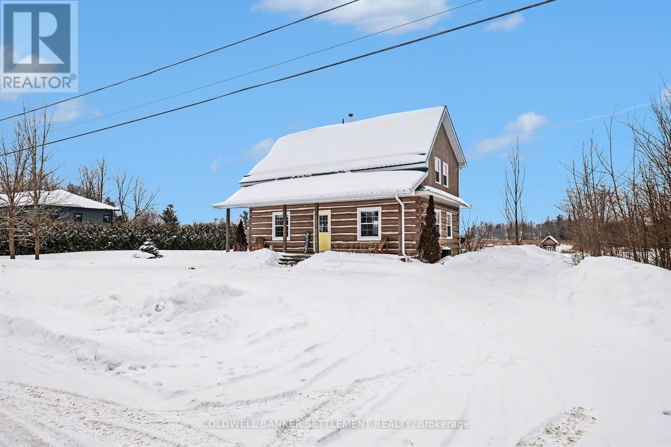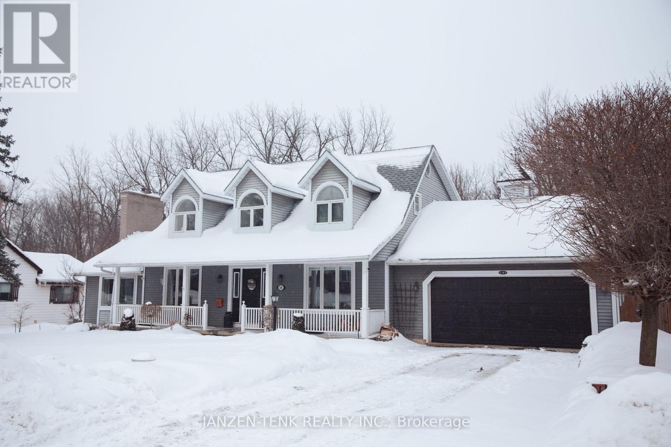4283 Bath Road
Kingston, Ontario
Excellent opportunity awaits on this well situated lot across from Lake Ontario! Located close to many West end amenities in a prime location. (id:47351)
204 - 19 Hampton Lane
Selwyn, Ontario
Immaculate 2-Bed Luxury Condo in the Village of Lakefield! Welcome to never-lived-in Unit 204, a bright, beautifully finished suite featuring 2 bedrooms, full bathroom and a lovely open-concept layout with gas fireplace and 9' ceilings with crown moulding throughout. The stunning kitchen offers white quartz countertops and backsplash with new stainless steel appliances, open to living room with large walkout covered patio to watch the sunrise every morning. This unit comes with parking spot #19 (plus 2nd leased spot #27 for 20 yrs), visitor parking and storage unit #10 in basement, plus garage parking space available to purchase. Explore 3km of scenic paved walking paths throughout the community, pop next door to Golden Years Club activities or take a short stroll into Lakefield's vibrant downtown with great restaurants, shopping, waterfront trail, farmers market, marina and more. Experience the perfect blend of new-build luxury comforts, reputable local quality craftsmanship, and incredible convenience, with no maintenance! (id:47351)
2nd & 3rd Floor - 17 King Street E
Oshawa, Ontario
Move-In Ready - Exclusive Professional Office Suites In A Prominent Downtown Oshawa Location. This Space Is turnkey and Ideal For Professional Office Users looking for a Professionally Finished Office Suite. The suites are approximately 7,000 SF per floor with elevator access featuring lobby, reception, private offices, boardrooms, lunch rooms, His/Hers Bathrooms etc... (id:47351)
9 Buchan Ave
Blind River, Ontario
Located in a great neighbourhood and close to recreational trails, an 18- hole golf course, and a nearby park, this well-maintained 2+1 bedroom, 2- bath home offers flexible living space for families or investors. The spacious eat-in kitchen features built-in appliances and ample cupboard space. An enclosed porch provides additional seasonal living, while the finished rec room with a cozy gas fireplace adds space to relax and entertain. The basement includes a second kitchen conveniently located in the laundry area, offering excellent potential for an in-law suite or income space. Store all your toys or have a great work space in the detached 2-car garage. Call today to book your viewing. (id:47351)
2026 Muskoka Rd 118 Road W
Muskoka Lakes, Ontario
Presenting an exceptional opportunity to own a property in Muskoka. This home offers a classic Muskoka experience, featuring a wood-lined interior that captures the authentic character of the region. Whether seeking a cozy retreat or a well-positioned investment, this property provides a solid foundation to enjoy a highly coveted lifestyle.The location is unparalleled, strategically positioned between the refined charm of Port Carling and the extensive amenities of Bracebridge. Residents will enjoy proximity to famous locks, boutique shopping, and fine dining, all while surrounded by tranquil woodlands and rugged natural beauty. The property is perfectly equipped for year-round recreation, featuring a detached two-car garage and an expansive driveway with parking for 10 vehicles-ideal for boat or snowmobile storage.This is a rare chance to secure a piece of Muskoka at an incredible value; contact us today before this opportunity is gone. (id:47351)
34 - 34 Arlington Crescent
Guelph, Ontario
Welcome To This Bright and Modern 3 Bedroom Condo Townhouse With Finished Basement Located In The Highly Desirable Neighborhood Of Pineridge/Westminster Woods In Guelph. Designed For Comfort And Convenience This Home Offers Modern Finishes And Low Maintenance Living. The Main Floor Offers A Bright Open-Concept Living And Dining Area With Laminate Flooring And A Walkout To The Backyard, Flowing Effortlessly Into To A Bright Kitchen Featuring Well-Kept Cabinets, Granite Countertops, A Stylish Backsplash, And Stainless-Steel Appliances. The Second Floor Features A Primary Bedroom With Walk In Closet And Large Window And 2 Other Good Size Bedrooms. The Second-Floor Ensuite Laundry Adds Ease And Practicality In Everyday Chores. The Finished Basement Offers Extra Living Space Including A Rec Room, Ample Storage Space And An Additional 3-Piece Bathroom Creating A Perfect Space To Entertain Or Unwind. The Private Patio Is Perfect For Outdoor Dining, Barbecues, Or Relaxing Outdoors. Freshly Painted - Move In Ready, This Home Is Conveniently Located Mins To HWY 401, Major Shopping Centre, Entertainment, Schools And Many More Amenities. Some Pictures Are Virtual Stagged. (id:47351)
69 Fenwood Heights
Toronto, Ontario
Stunning custom-built detached home in the sought-after Scarborough Bluffs community! Offering over 4,000 sq.ft. of elegant living space, this residence is designed for both entertaining and family living. Features include multiple bedrooms and baths, a finished basement with separate entrance, and generous parking. Enjoy proximity to parks, top schools, and transit while living in a vibrant, family-friendly neighborhood. A rare blend of luxury, comfort, and location! (id:47351)
66 Alonna Street
Clarington, Ontario
Welcome To This Spacious 3 Bedroom Semi, With Separate Living, dining and cozy family room. Fully upgraded and repainted. No Carpets! Huge Kitchen On Main That Can Accommodate an Island or Breakfast Table. Walkout to a newly built deck and Backyard . Deep Lot With Lots of Privacy From Mature Trees. 3 Very large Bedrooms That Will Surprise You When You Walk Upstairs. 4 Pcs Washroom Newly Renovated And Upgraded For Your Comfort. 5Mins Off HWY 401.Conveniently Located To All Amenities. Shopping, Restaurants, Schools, Tenant Pays Utilities . 1/2 hr Showings. (id:47351)
815 - 456 College Street
Toronto, Ontario
This Sun-Drenched Penthouse Unit Offers A Rare Combination Of Space, Light, And Truly Unobstructed South And East Skyline + CN Tower Views. With 9-Foot Ceilings, Expansive Windows, And A Thoughtful Open-Concept Layout, This Home Feels Bright And Airy From The Moment You Step Inside. The Modern Kitchen Anchors The Living Space With Clean Finishes And A Generous Breakfast Bar. The Living Area Opens Directly Onto A Sun-Filled Den, Creating A Functional And Light-Filled Space. Two Balconies Provide Multiple Outdoor Vantage Points To Enjoy The City Views. A Powder Room Is Conveniently Located For Guests And Daily Use. The Oversized Primary Bedroom Is A Peaceful Retreat, With Large Windows, A Walk-Through Closet, And A Spacious Ensuite Bathroom. As A Penthouse Unit, This Home Offers No Overhead Neighbours, Minimal Sound Transfer, And A Notably Quiet Living Environment. Amenities Include Rooftop Terrace With Skyline Views, Gym, Sauna, Party Room, And Visitor Parking. Ideally Situated In Little Italy, Offering Immediate Access To Vibrant Dining, Boutique Shopping, Transit, And Daily Conveniences. (id:47351)
9429 Sally Street
Mount Forest, Ontario
Welcome to this country property offering the perfect balance of privacy and convenience, just minutes from Mount Forest. A long laneway lined with majestic century maples creates a striking approach and a memorable first impression in every season. The home features spacious, functional living areas filled with natural light and a layout well suited for family living. Comfortable and well maintained, it provides an excellent opportunity for buyers to personalize the space to suit their own style and preferences. Surrounded by mature trees and open skies, you’ll enjoy the peace of rural living while remaining close to schools, shopping, and everyday amenities. A rare opportunity to enjoy a private country setting in a highly convenient location. Also contained on this country property is a large shop and a century old bank barn. Come experience the fresh air of country living. (id:47351)
317 Coutts Bay Road
Drummond/north Elmsley, Ontario
Experience waterfront living on Big Rideau Lake. This detached log home offers a rare blend of rustic elegance and turnkey comfort, providing the perfect retreat for those seeking relaxation, character, and unforgettable lakefront serenity. Featuring 3 bedrooms and 2 bathrooms, the home is offered fully furnished and thoughtfully equipped with everything needed to embrace the lake lifestyle - from outdoor entertaining furniture and BBQs to kayaks ready for your next adventure on the water. Inside, the main floor is both warm & welcoming, with a bright eat-in kitchen, convenient main floor laundry + 2 piece bathroom, an open living room anchored by a magnificent stone fireplace - a true statement piece & gathering area. Patio doors lead seamlessly to a beautiful stone patio, ideal for grilling dinner, or peaceful mornings overlooking the lake. Don't miss the pergola offering shade & an outdoor dining space. The second level has an additional sitting area or den at the top of the stairs - a perfect space for quiet relaxation & reading plus 3 lovely bedrooms (two of them have amazing views down the lake). Enjoy the ease of year-round access on a paved municipal road, complete garbage & recycling pick-up right at the door - a rare convenience! Perfectly situated just 12 minutes to the charm of Heritage Perth, with a boat launch just down the road and the Rideau Ferry Store and restaurant only a short drive - or scenic boat ride - away. Whether you're cruising the lake from your dock or paddling along the shoreline, this is a wonderful setting to truly enjoy the best of life on Big Rideau Lake. (id:47351)
18 Carman Street
Norwich, Ontario
This truly unique home blends thoughtful updates with warmth and character, all set on a private lot backing onto a conservation area. The main floor is anchored by a beautifully updated kitchen featuring quartz countertops, a large island, a built-in pantry, and generous cabinetry. A cozy breakfast nook with built-in seating creates a natural gathering spot, while a separate dining room with a large window offers space for more formal meals. The living room is bright and welcoming with cathedral ceilings, a welcoming fireplace with a wood-burning stove, and an abundance of natural light. Completing this level are a discreet main floor laundry with built in cabinetry, a 2-piece bath, and a convenient family entrance from the two-car garage. A flexible room off the front entrance adds even more versatility and could be used as a home office, additional bedroom, or creative space. Upstairs, the primary bedroom offers a private 3-piece ensuite, while two additional bedrooms are served by a recently updated family bath with a deep soaker tub. The finished basement extends the living space further with two bedrooms, one offering its own 3-piece ensuite, a large rec room, cold cellar, and an additional 2-piece bath. Over the past five years, this home has seen extensive updates including all new flooring throughout, a new kitchen, an updated family bathroom, and a new furnace and central air system. Outside, enjoy complete privacy with no rear neighbours. The beautifully landscaped yard is filled with perennial gardens and features a large deck with a gas BBQ hookup, a sunken above-ground pool, and a six-person hot tub, all easily accessed from the main outdoor living space. Terraced steps lead down to a built-in fire pit, while a heated 12x8 backyard studio with power adds flexible bonus space. The entire setting is ideal for relaxed summer evenings and quality time with family and friends. This is a home with space, personality, and a setting that is truly hard to find. (id:47351)
