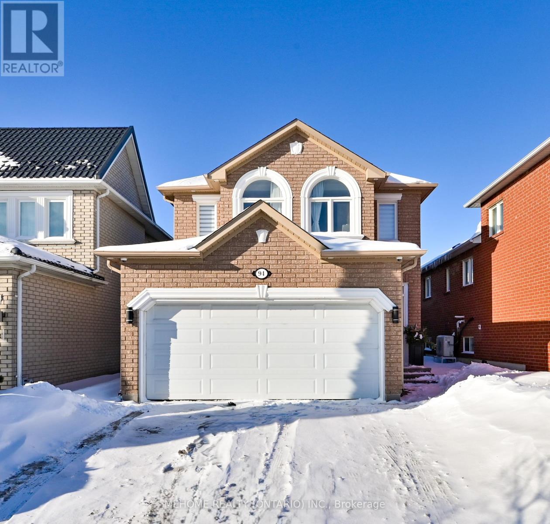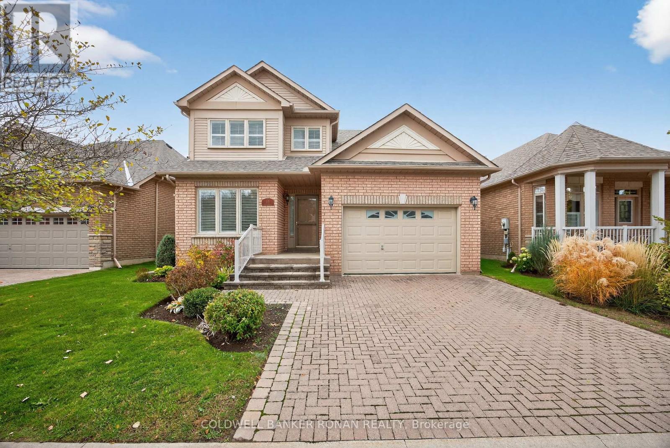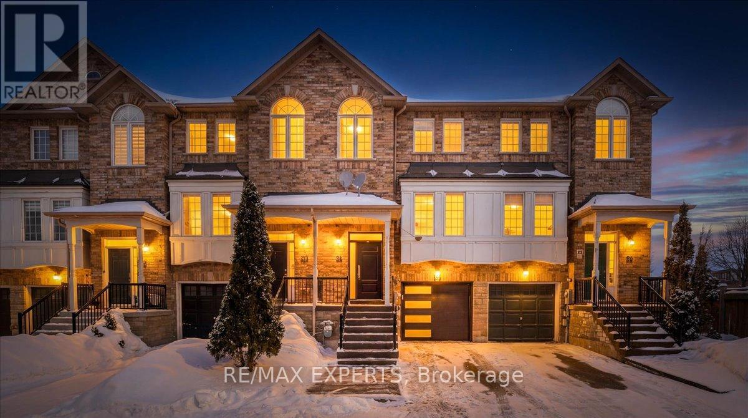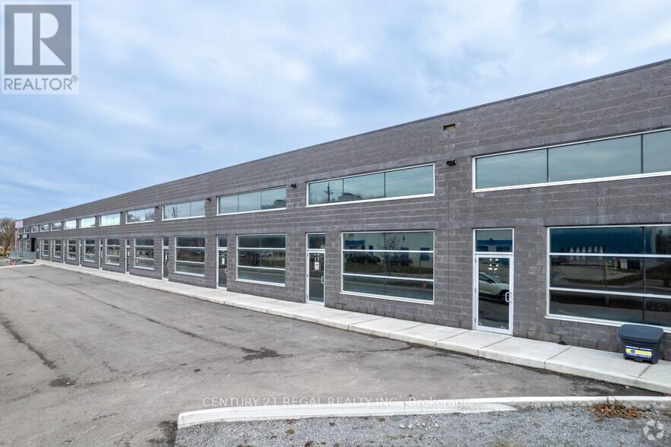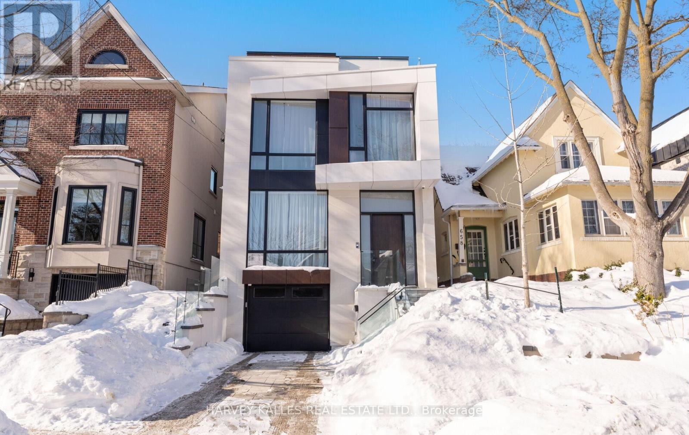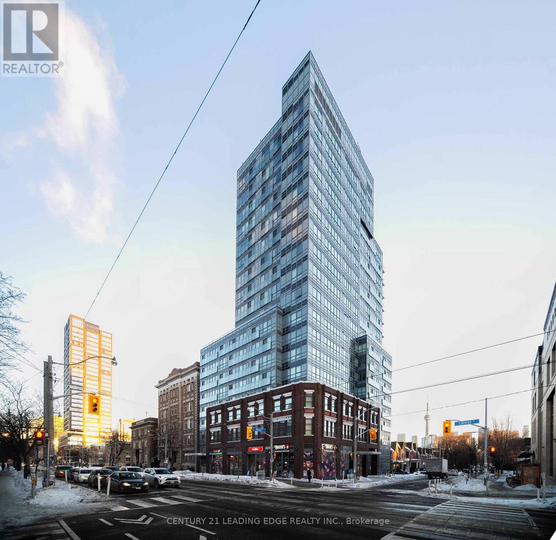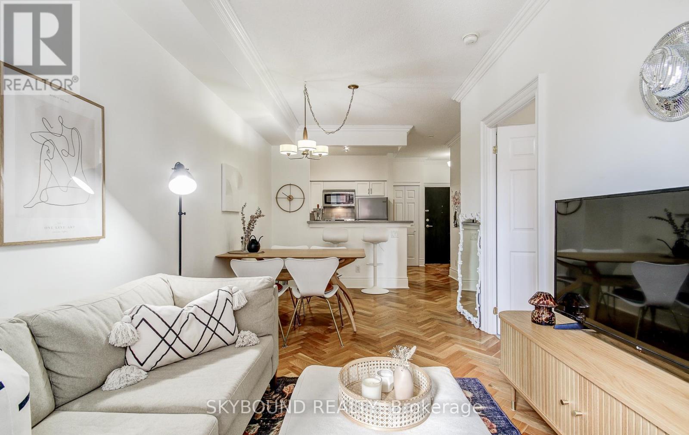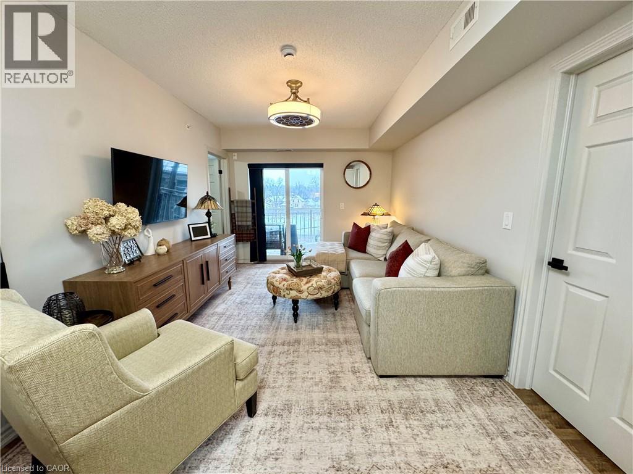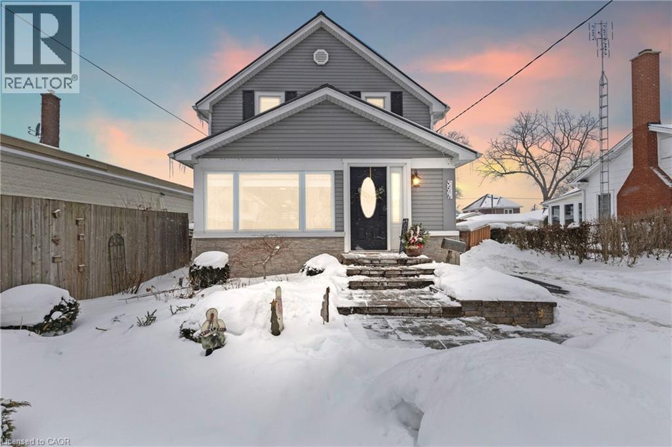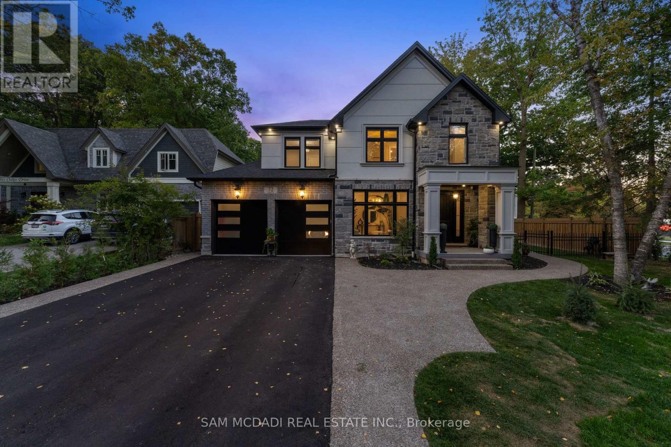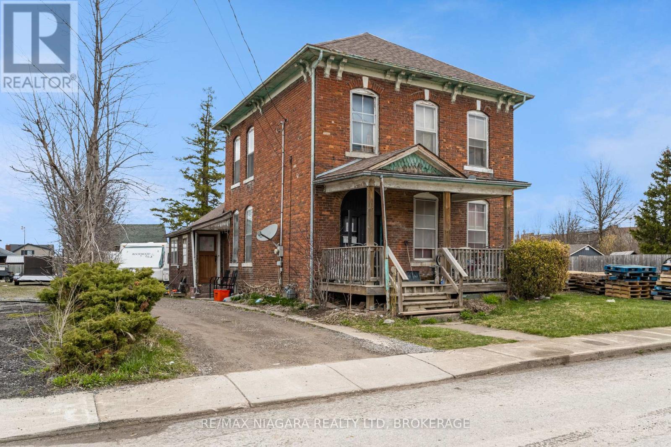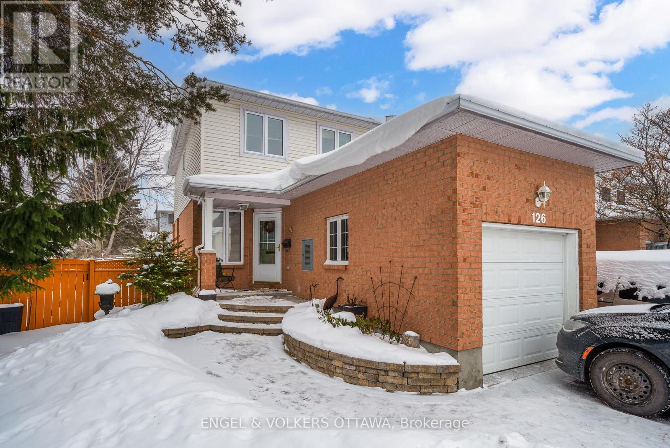94 Manorheights Street
Richmond Hill, Ontario
*Highly Sought Rouge Woods Community* *High-ended upgrades over $250k Top To Bottom* Hardwood flooring runs throughout the entire home, complemented by LED pot lights at every level, including the garage. Custom-Built Kitchen, Waterfall Quartz Counter-Top. High-End KitchenAid Appliances (Incl. 36" Stainless Steel Stove, Fridge, Dishwasher, B/I Oven & Microwave, Wine Fridge), 36" Powerful 1200Cfm Range Hood. Water Softener and Filter System. Instant Hot Water Dispenser Tap in the Kitchen Sink. Open Concept Basement Provides Flexible Space for Media Room, Home Office, Play Room, With Large W/I Closet For Additional Storage. The front driveway, backyard, and sidewalk feature premium interlock stonework. Tesla Wall Charger. 24/7 Security Alarm System W/Live View. Zoned for Top-ranked Schools. Mins To Hwy 404 & 407, Go Train & Public Transit, Costco, Home Depot, Wal-Mart, Comm. Centre & Parks. (id:47351)
14 Via Amici
New Tecumseth, Ontario
Welcome to Briar Hill where this detached home overlooks the golf course, offering peaceful surroundings and beautiful views year-round. The property features a private deck backing directly onto the course. Inside, the home offers 3 spacious bedrooms and 3 bathrooms, along with a bright and open family room filled with natural light and a gas fireplace. The finished walk-out basement provides additional living space, a second fireplace, ideal for a rec room, home office, or guest area, with easy access to the back patio. A 1 car garage and interlock driveway adds both curb appeal and parking for 3 vehicles. This home combines comfort, functionality, and a premium location for those seeking a quiet lifestyle with scenic views. (id:47351)
36 - 165 Fieldstone Drive
Vaughan, Ontario
Luxurious, Renovated Modern Townhouse In The Heart Of Woodbridge is Calling Your Name! Welcome To This Upgraded, Functional Home Loaded With Premium Finishes. Updated Kitchen W/ Stone WCountertops & Waterfall Peninsula Island - A Chef's Dream! Upgraded Cabinetry, Upgraded Floors, Upgraded Front Door & Garage Door, Along With Upgraded Bathrooms. Prime Location In Close Prox. To Shops, Grocery, Transit, Top Rated Schools & Hospitals. Pride Of Home Ownership Shines Through On This Immaculate Home. 3 Spacious Bedrooms With A Spa-Like Ensuite In the Primary. The Basement Offers A Walk Out To Your Fully Landscaped Backyard. This One Is The Definition Of Turn Key! You're Not Going To Want To Miss This One! (id:47351)
107 - 1550 Birchmount Road
Toronto, Ontario
A State-of-the-Art commercial building just minutes from Highway # 401 and the Scarborough Town Centre. , Includes private entrance, modern finishes.Commercial/industrial building situated on the SW corner of Birchmount and Canadian Road ,Multi- purpose building. Additional square footage available up to 21,000 sf if needed, floor plans attached.No Retail allowed. (id:47351)
656 Oriole Parkway
Toronto, Ontario
Welcome to 656 Oriole Parkway, a newly built home showcasing exceptional construction, a flawless floorplan, and a sleek contemporary aesthetic designed for modern living. The home offers a wonderful sense of flow, highlighted by hardwood floors throughout, 10 ft ceilings on the main level, and the added comfort of heated floors in the foyer, bathrooms and lower level. The main floor is anchored by an incredible chef's kitchen with centre island and top of the line appliances, seemlessly open to a spacious family room, creating an ideal setting for both everyday living and effortless entertaining.The third-floor primary retreat is truly spectacular, featuring a private office or sitting area, panoramic skyline views toward Yonge & Eglinton, a luxurious 5-piece ensuite, a custom walk-in closet with skylight and a serving area with bar fridge, offering a refined and private sanctuary. The second level has 3 spacious bedrooms all with rain shower ensuite bathrooms, one with a large closet the others with large walk in closets. There is a spacious laundry room with full size front load washer & dryer, built in shelves/cabinets and laundry sink. The fully finished basement provides exceptional additional living space and includes a walk-out to the rear yard, perfect for guests, recreation or extended family living. Completing the home is a private driveway with built-in garage, combining practicality with strong curb appeal. Perfectly positioned in one of Toronto's most desireable neighborhoods, this residence is just steps to Yonge & Eglinton, top tier schools, parks, boutique shops, cafes and acclaimed dining. With easy access to the subway, LRT, transit, major routes and urban conveniences, yet set on a quiet, established street, this is a rare opportunity to own a newly built, thoughtfully designed home in a premier location. 10 Ft Ceilings Main & Basement, Primary Walk In & Hallway Skylight, Custom Wall Panelling Staircase, Glass Railings, Heated Floors (id:47351)
1605 - 181 Huron Street
Toronto, Ontario
Welcome to 181 Huron Street-a bright, modern 1-bedroom plus den suite with locker included in the heart of downtown Toronto. This thoughtfully designed layout features an open-concept kitchen with integrated appliances, floor-to-ceiling windows, and a spacious den ideal for a home office. Enjoy a sleek four-piece bathroom, ensuite laundry, and contemporary finishes throughout. Steps from U of T, Kensington Market, Chinatown, hospitals, public transit, and endless dining and shopping options. Perfect for students or professionals seeking a vibrant and convenient urban lifestyle. Building amenities include a fitness centre, party room, rooftop terrace, and more. (id:47351)
703 - 120 Lombard Street
Toronto, Ontario
Welcome to the French Quarter! Parisian-inspired classic charm, literally three blocks from St Lawrence Market! This perfect 1-bedroom suite has the layout we all dream of - 9' ceilings, an actual kitchen with butcher-block and quartz counters, full-size stainless steel appliances, and plenty of prep space...Just what you need to cook up a storm! There's ample room for a real dining table to host those French-themed dinner parties, a living area that comfortably fits a large sofa with room to spare, and a great-sized bedroom (with a real door) with custom-built bookcases and a triple-width deep closet. Did you see that classic clawfoot tub in the bathroom? How about those incredible blonde oak herringbone hardwood floors? And the custom crown molding? Add to that, two South-facing Juliette balconies (with custom retractable screens), a new full-size LG WashTower laundry set, and plenty of storage throughout. **And your own parking spot!** Boutique living in this quiet, 71 unit building spread over just 10 floors, means almost no waiting for an elevator. Plus a great gym, large roof deck with BBQs, party room, and visitor parking. A super quick stroll to St Lawrence Market just down the street, a block from St James Park, walking distance to the Financial District, Eaton Centre, King and Queen streetcars right around the corner, and very easy access to the DVP and Gardiner for when you want to get away. Oh, and Mystic Muffin is literally across the street (if you know, you know), and Fahrenheit Coffee is right downstairs. **Hydro/heat/water all included!** --> Fun fact: The French Quarter is the first condo in Canada to perform a sustainable heating/cooling technology retrofit by replacing its chiller and gas boiler with air-to-water heat pumps, reducing its carbon emissions by approximately 60%, with an Energy Star rating of 94/100! (id:47351)
155 Water Street S Unit# 312
Cambridge, Ontario
Welcome to this bright and modern 2 bedroom, 2 bathroom residence located in the heart of downtown Cambridge. This well appointed unit offers a functional layout with spacious bedrooms, including a primary bedroom with its own ensuite, perfect for comfort and privacy and lots of space in the walk-in closet. Enjoy an open concept living and dining area filled with natural light, ideal for both everyday living and entertaining. The contemporary kitchen features ample cabinetry and counter space, making meal prep a breeze. A second full bathroom adds convenience for guests or shared living. Situated just steps from the Grand River, scenic walking trails, shops, restaurants, and public transit, this location blends urban convenience with natural beauty. Only a 5min walk to Gaslight District! Easy access to major routes makes commuting simple. Ideal for professionals, couples, or small families looking to enjoy modern living in a vibrant, walkable neighbourhood. (id:47351)
3547 Strang Drive
Niagara Falls, Ontario
You have found it! This incredible 3 bed + 3 bathroom family home on a storybook street in Chippawa, offers a spacious front foyer that opens into a functional open-concept living room, dining room, and kitchen. The main floor is designed for a busy lifestyle, featuring a versatile den perfect for an office or playroom, a convenient 2-piece bath, and an updated laundry room with new cabinetry. Recent improvements have touched nearly every corner of the interior, including a refreshed kitchen with new countertops and backsplash, a brand-new mudroom with integrated hooks and baskets, and a freshly painted interior with recently updated/refinished flooring. The home is equipped with modern essentials like newer appliances, custom-made blinds, and a HOT water-on-demand system for efficiency. Upstairs, you will find three comfortable bedrooms and a large 5-piece bathroom. The living space extends into the beautifully finished basement with a 3rd bathroom and the basement was professionally waterproofed prior to finishing to ensure long-term peace of mind. The exterior of the property is just as impressive and well-maintained, featuring a durable metal roof and a fully fenced, beautifully landscaped yard that offers excellent privacy. Patio doors lead to a gorgeous stamped concrete pad and a one-year-old gazebo, creating an ideal space for outdoor relaxation.The backyard is a standout feature, highlighted by a massive, three-year-old magazine-worthy shed that provides all the storage capacity of a traditional garage. For winter family fun, the yard is even set up with an ice rink for the kids. Located in a quiet neighbourhood with nothing left to do but move in, this home is truly ready for its next owners to enjoy! (id:47351)
72 Oakes Drive
Mississauga, Ontario
Discover this custom-built masterpiece in prestigious Mineola on a premium 75 x 100 ft corner lot with a walk-out basement. Designed for comfort and sophistication, this stunning residence offers 4+2 bedrooms, 5.5 bathrooms, and over 4,600 sq ft of beautifully finished living space across three levels, with excellent income potential from the lower level. Step through the front entry to soaring coffered ceilings, wide-plank engineered hardwood floors, and a floating spiral staircase wrapped in natural light. The main level integrates design and function with a built-in speaker system, Control4 wiring roughed-in, security cameras, ambient LED cove lighting, and oversized picture windows creating a warm yet modern aesthetic. The open-concept dining room offers backyard views, while the family room is anchored by a full-height book-matched fireplace wall. The chef's kitchen features an oversized waterfall quartz island, integrated paneled appliances, and custom cabinetry. Upstairs, four spacious bedrooms include walk-in closets and ensuite or semi-ensuite access. The primary suite showcases tray ceilings, ambient lighting, and a spa-inspired 5-piece ensuite with heated floors, freestanding tub, and glass shower with gold trim. The finished lower level offers two separate units. The first unit includes a private exterior entrance, two bedrooms, full bathroom, kitchen, living area, separate laundry, and storage - ideal for multi-generational living or rental income to supplement mortgage payments. The second unit provides extended living space with a wet bar, recreation room, and full bathroom. Two cold rooms provide additional storage and functionality. Exterior highlights include a double garage, professionally landscaped grounds, and a private driveway for convenient parking. Situated in a prime location close to top-rated public and private schools including Mentor College, waterfront parks/trails, quick access to the QEW, Highway 403 and more! (id:47351)
49 Turner Crescent
St. Catharines, Ontario
Excellent multipurpose property! Zoned medium density residential allows for new residential development, home based business, or a larger city lot - this property offers it all! This property is a large L-shaped lot with an older 2-storey brick bungalow and remaining land vacant. The home has 3 beds, 1.5 baths and has a rear in-law suite with 1 bed, 1 bath. (id:47351)
126 Whalings Circle
Ottawa, Ontario
126 Whalings Circle is a well-maintained end-unit townhome on an oversized, premium corner lot in a peaceful, family-oriented area of Stittsville. It features a practical layout, tasteful updates, and a fully fenced backyard, making it an ideal choice for first-time buyers and young families who don't want to compromise on outdoor space! The main floor has a welcoming front entrance that opens to a bright, spacious living room with warm wood flooring and large windows that fill the space with natural light. The open-plan design naturally leads you into the kitchen, where warm wood cabinets, modern hardware, new light fixtures and a central island with a butcher-block top await. Next to the kitchen, the dining area has clean wainscoting, tile flooring, and direct access to the backyard. Upstairs, the second floor features a large primary bedroom with ample closet space and natural light. Two additional bedrooms are ideal for a growing family! The 4-piece bathroom, including a bathtub/shower combo and extended vanity, serves this upper level. The finished basement provides extra living space, featuring a bright, flexible recreation area with flooring that matches that of the main level and recessed lighting. Outside, the private, fully fenced backyard is perfect for outdoor living, with a raised deck, pergola, river rock stone feature, mature trees for privacy, and a storage shed. This quiet residential enclave has small-town charm and a strong sense of community while being a short drive from everyday amenities along Stittsville Main Street and Hazeldean Road. The area has an abundance of parks, walking trails, and green spaces woven throughout the neighbourhood, along with nearby sports fields, community centres, and year-round recreation programs, making it the ideal place to settle and grow. Air conditioner replaced in 2025, backyard fence was recently painted, and interlock pathway & front steps fully redone in 2025! (id:47351)
