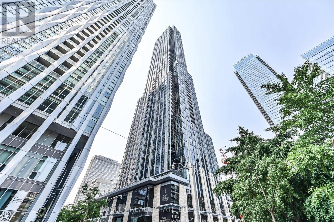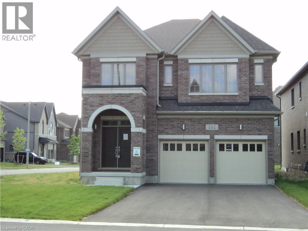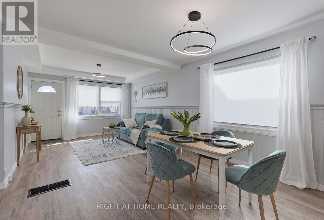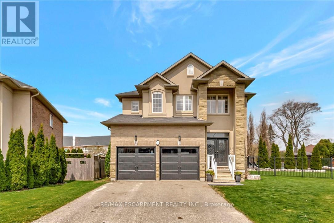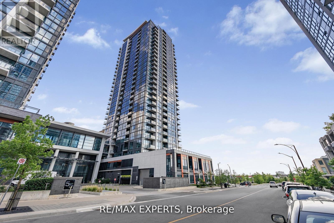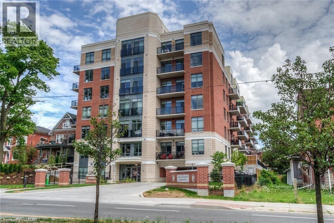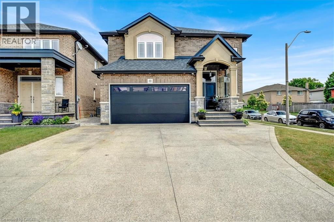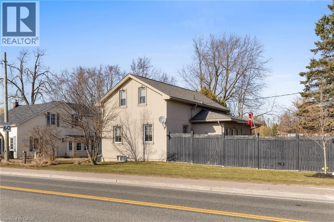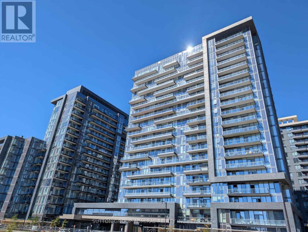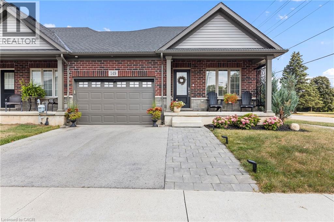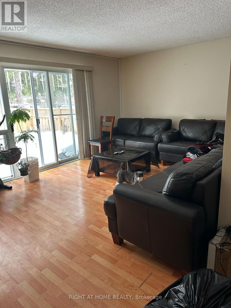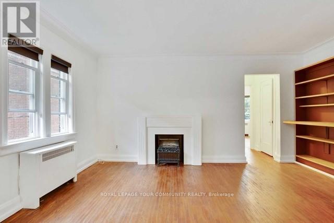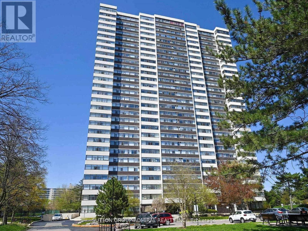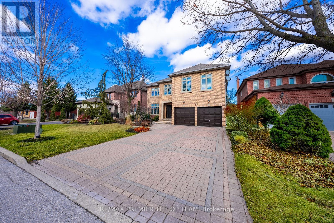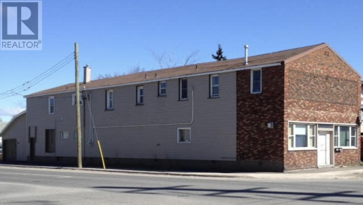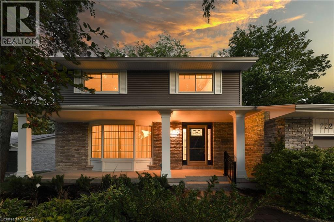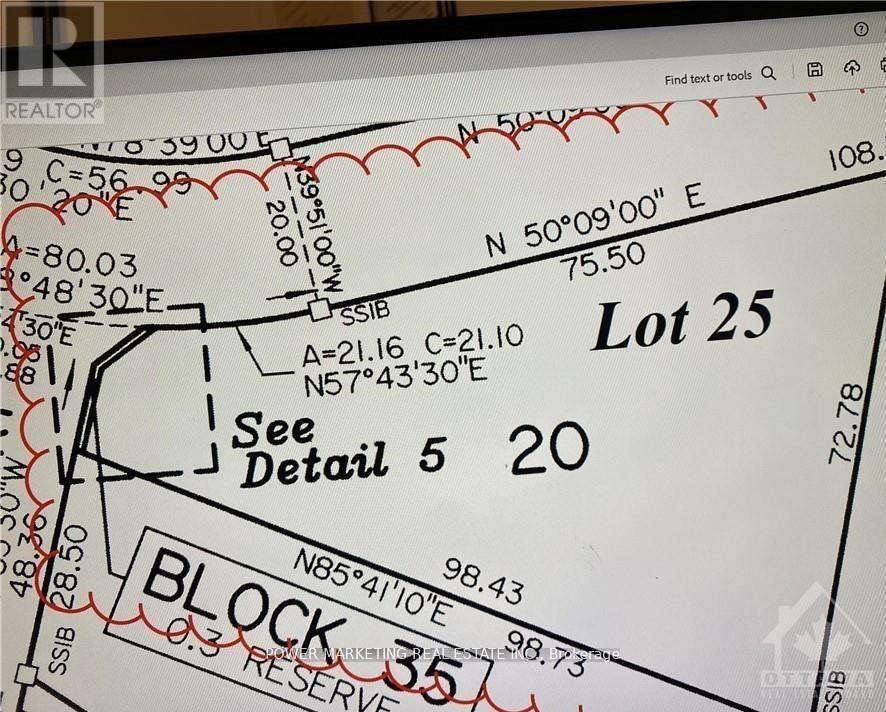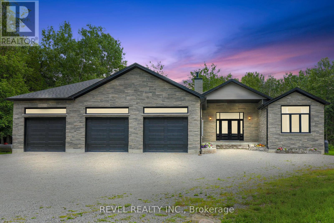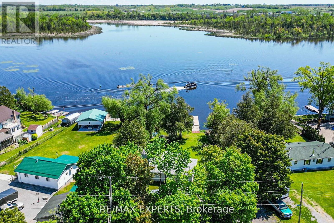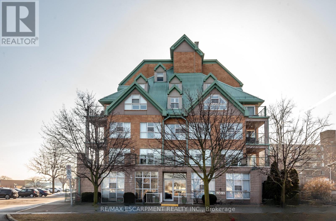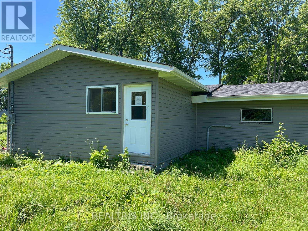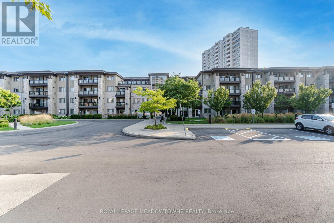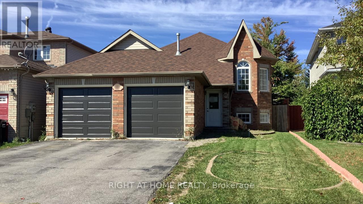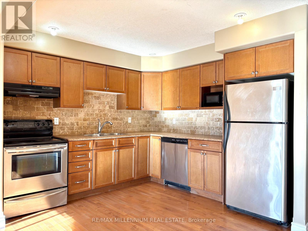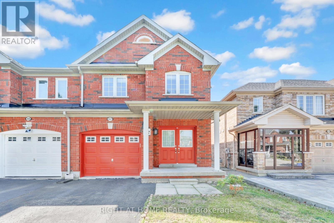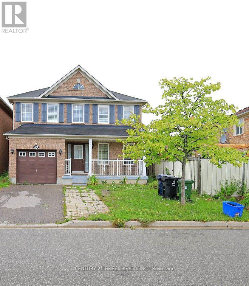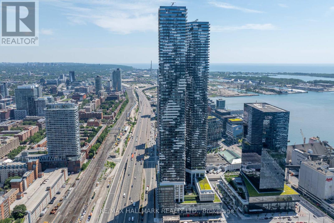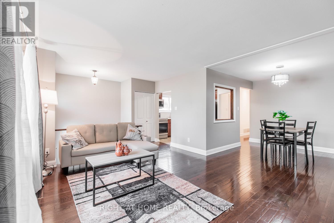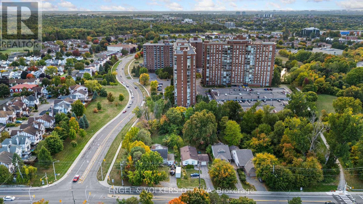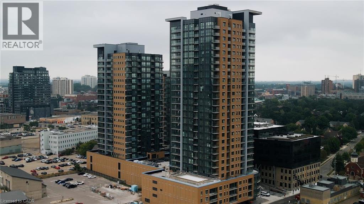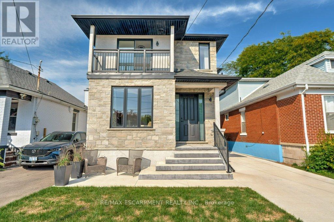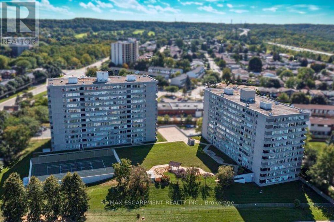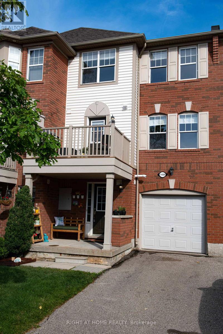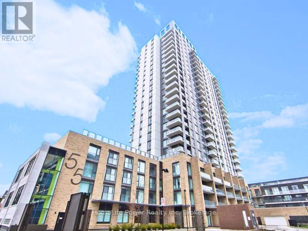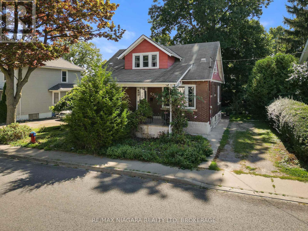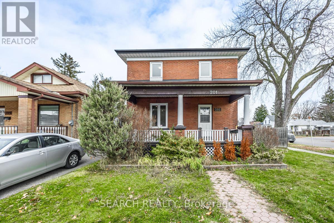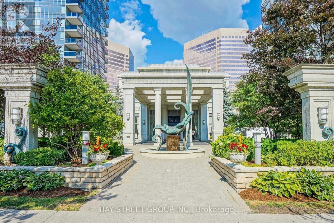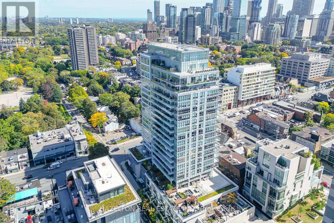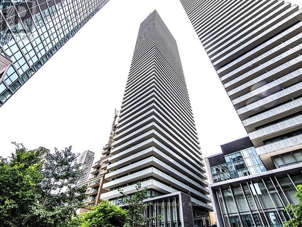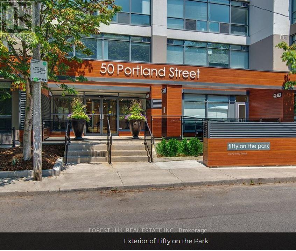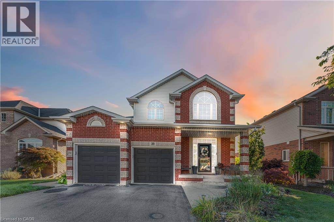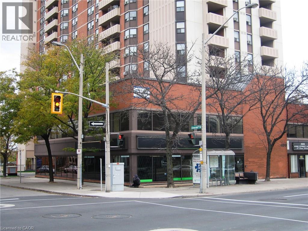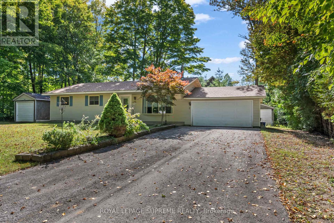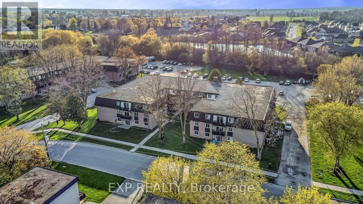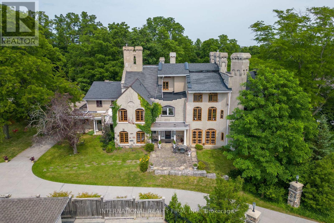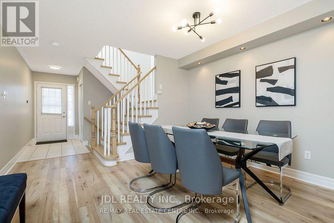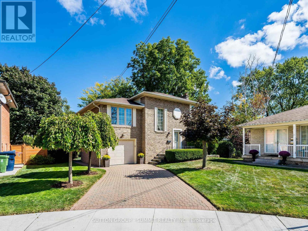4707 - 11 Yorkville Avenue
Toronto, Ontario
Elevated Furnished Living in the Heart of Yorkville- All-New, Award-Winning 11 Yorkville! Professionally furnished & never-lived-in corner suite with over $40K in upgrades. This contemporary 2-bedroom + den, 2-bathroom suite offers sophisticated design, premium finishes, and sweeping views of the city skyline, CN Tower, Yorkville, treetops, and the waterfront. Natural light from the surrounding floor-to-ceiling windows accentuates the 10-foot ceilings and open layout. The chef-inspired kitchen includes integrated Miele appliances, quartz countertops, soft-close cabinetry, and a built-in wine fridge-ideal for everyday convenience or entertaining. The primary bedroom features his & hers built-in closets and a spa-style ensuite with heated floors, matte black marble plumbing fixtures, and a striking feature wall clad in natural black stone. The second bedroom offers a generous closet and direct access to a second full bathroom with comparable luxurious finishes and heated floors. Both bedrooms offer serene, scenic views. Thoughtfully designed custom furnishings including a bespoke sofa, two queen beds with built-in nightstands, leather kitchen stools, and hotel-grade bedding have been selected to maximize style, comfort and function. A fully turnkey rental experience-impeccably styled and move-in ready. Additional comforts include a 68 square foot private balcony and access to the exclusive upper-floor elevator. Indulge in hotel-inspired amenities: a dramatic double-height lobby, 24-hour concierge and security, indoor-outdoor infinity pool, hot tub, state-of-the-art fitness centre, spa with Hammam steam rooms, piano lounge, Bordeaux wine room, guest suites, and a landscaped terrace with BBQs. All this, in a premier location with a Walk Score of 100-just steps to U of T, renowned dining and shopping, galleries, museums, major hospitals, and convenient TTC access. (id:47351)
161 Raftis Street
Arthur, Ontario
Welcome to Arthur's up scale sub division. This 4 bedroom, 4 bathroom, large kitchen with island and sliding door, second floor laundry with sink, neutral colors, and much more. The open basement is waiting for your personal touch and decorating. Book your personal showing today with a realtor. Property being sold AS IS (id:47351)
27 Brighton Avenue
St. Catharines, Ontario
Welcome to this fully renovated home that offers modern comfort and convinience. Main floor features brand new luxury vinyl plank flooring, new smooth ceilings and walls. Freshly painted open concept living and dining areas, kitchen with new cabinets. Completely remodelled basement features additional 2-bedrooms, 3pc washroom, new flooring, new closet/storage space and laundry. Covered porch offers lots of space for mud room and storage. Garage converted into a versatile workshop. Newly professionally landscaped backyard with firepit, BBQ area and lots of privacy. (id:47351)
349 Valridge Drive
Hamilton, Ontario
Welcome to 349 Valridge Drive in Ancaster, the home that offers space, beauty and a back yard oasis you're going to fall in love with. Built in 2009, this very unique home with custom floor plan sits on a spacious irregular shaped lot in the very popular Parkview Heights neighbourhood. Upon entering this home with approx 3300 sqft of total living space, you'll find an extra spacious foyer that leads you through the unique floorplan that includes ample pot lighting, a gorgeous kitchen with 12 Island, quartz countertops, stainless appliances with gas stove, and loads of natural light. The adjacent family room with double sided GFP shared with the dining room make this a great space for entertaining and family gatherings. Other main floor features include a beautiful 2pc Powder Room with accent lighting, and Mud Room that leads you to the double car Garage. As you make your way up the carpet free staircase with wainscoting accents, you'll find a very functional second floor that includes 4 bedrooms and Laundry Area. The spacious Primary Bedroom comes with a 5pc Ensuite Bath, WIC and California Shutters. The other 3 bedrooms also have California Shutters, with 2 of the 3 bedrooms having WIC of their own. The finished basement with GFP allows for additional living space for the kids, or for the entire family to spend time together. The stunning back yard oasis is where you'll spend your summer days and nights, whether it be swimming and lounging around the inground pool, or entertaining family and friends under the covered patio watching TV in front of the cozy GFP. Other highlights of this stunning home include, updated Furnace & A/C (2022), Sprinkler System, Cold Cellar and TV hookup above outdoor patio Fireplace. Home is all brick, stone & stucco. (id:47351)
2408 - 75 Eglinton Avenue W
Mississauga, Ontario
Welcome home to this sun filled unit at Pinnacle Uptown, Crystal Tower. This 1-bedroom + Den condo is where comfort meets possibility. The open-concept layout flows effortlessly from a sleek kitchen to a bright living space, perfect for cozy nights or lively dinner parties. Modern upgraded full sized is a masterpiece, featuring luxurious quartz counters, Complementing backsplash and sophisticated finishes that elevate the space to new heights of elegance. The generous size primary bedroom has large closet and entrance to the modern semi on suite. Large den perfect for a home office or kids Nursery. Great Amenities, Pool, Fitness Centre, Guest Suite, Party Rm, Games Rm &More. Conveniently located minutes away from all major highways and the future Mississauga LRT, you are walking distance from Square One Shopping Center, parks, recreation centers, the list goes on. Don't miss out on this turn key unit! (id:47351)
399 Queen Street S Unit# 206
Kitchener, Ontario
Welcome to The Prestigious Barra on Queen, where luxury meets heritage. This exquisite model offers 690 square feet of elegantly designed interior space, complemented by a 65-square-foot southwest-facing balcony. The open-concept layout is thoughtfully designed to accommodate both a dining area or workspace and a spacious living room. The contemporary kitchen boasts quartz countertops, a stylish backsplash, a center island, and ample storage, all enhanced by soaring 9-foot ceilings. Additional features include a private balcony and in-suite laundry, ensuring convenience and comfort. This residence is just steps away from Victoria Park, the Kitchener Bus Terminal, the LRT, and all the amenities that downtown Kitchener has to offer. The building's exceptional amenities include a party room, an outdoor patio with BBQ facilities, a fitness center, a bicycle storage room, a dog wash station, and a guest suite with hotel-like comforts. 1 assigned underground parking spot is included. Tenants are responsible for rent, plus utilities. This prime location is truly unbeatable. (id:47351)
89 Eleanor Avenue
Hamilton, Ontario
Welcome to 89 Eleanor Avenue in the sought after Eleanor community which is within close proximity to all major amenities such as schools, shopping, parks, and with quick access to the LINC which is ideal for commuters. This Four Bedroom home which has approximately 3,600 square feet of total living space, features numerous upgrades including a custom designed gourmet kitchen with high end appliances, solid wood cabinetry, granite counters, center island, and a large breakfast bar both offering plenty of storage. The Kitchen overlooks both the Living Room and Dining area which features sliding doors leading to the covered patio area. One of the focal points of this impressive home is the rear yard 'Oasis' featuring a custom built 18 ft x 13 ft Portico adorned with a ceiling fan, pot lights, double sided gas fireplace and houses a 50' flat screen TV. The covered patio is also connected to an 'outdoor' Kitchen area which has a custom built pizza oven and built-in BBQ perfect for entertaining family and friends. Another key focal point is the fully finished basement which features a 2nd custom designed Kitchen and full washroom which is ideal for guests or can be used as a potential in-law suite. Other features and upgrades to this wonderful home are as follows: hardwood floors, porcelain tiles, upgraded trim package with 7 baseboards, california shutters, numerous pot lights on each level, Primary Suite with a large walk-in closet featuring custom built shelving, and a spa inspired ensuite perfect for relaxing after a hard days work. I can go on an on listing all of the numerous features that this home has to offer, however, the home is best experienced in person. Don't delay in making this your next Home/Investment (id:47351)
11011 Guelph Line
Milton, Ontario
Discover this Exceptional 1/2 Acre Property – A Rare Gem in Milton! Nestled on a picturesque 150 ft x 154 ft corner lot this Charming 3-BedroomHome Blending Timeless Character With Modern Comforts. Featuring Original Wood Floors And A Beautifully Updated Kitchen With Ample Storage And A Bright, Airy Window. Step inside to discover an inviting open-concept living room with a versatile office space, a spacious dining room with seamless access to a galley kitchen featuring ample cabinetry and counter space. A newly built custom deck extends from the dining room, overlooking a breathtaking, fully fenced yard adorned with Lush Gardens And Fruit Trees. Thoughtfully Enhanced With New Light Fixtures, Windows, And Doors Throughout. The home boasts a main-floor 4-piece bath, a second-floor 3-piece bath, and three well-appointed bedrooms .An oversized two-car garage with a spectacularly finished loft offers a versatile space with interior access. A charming Redwood shed at the rear of the property offers additional storage. The garage loft is a fantastic surprise—truly a must-see! Close to Shopping, schools and park. (id:47351)
1103 - 20 Gatineau Drive
Vaughan, Ontario
Welcome to Luxury Living in the Heart of Thornhill! This spacious 2 bedroom, 2 bathroom residence in one of Thornhills most sought after luxury buildings, only two years new. With almost 1,100 sq. ft. and 9 ceilings of thoughtfully designed living space, this home combines elegance, comfort and modern convenience.Featuring floor to ceiling window and a large private balcony, the unit offers an abundance of natural light and unobstructed city views. The practical layout and high quality finishes make this suite both stylish and functional.World Class Building Amenities Include:* Indoor swimming pool* Fully equipped gym with cardio & weight machines* Yoga studio* Hot tub & steam room* Elegant party room with lounge and outdoor terrace Perfectly situated, you'll be just steps from top rated schools, public transit, the Promenade Mall, restaurants and everyday conveniences. This condo is the ideal combination of luxury,comfort, and convenience perfect for both families and professionals. (id:47351)
149 Acacia Road
Pelham, Ontario
In one of Southern Ontarios most desirable locations, this exceptional 4-bedroom, 3-bathroom ranch bungalow combines thoughtful design, premium finishes, and a resort-like private backyard. Masterfully built, this home radiates qualityfrom the Hemlock timber portico and composite Everlast cladding to the decorative stonework, LED soffit lighting, and professionally landscaped grounds.Inside, soaring vaulted ceilings, engineered hardwood floors, and custom Millbrook cabinetry set a tone of timeless elegance. The chefs kitchen features Caesarstone countertops, a centre island with prep sink, and all appliances just 2 years oldincluding a Frigidaire Gallery 4-door fridge, Frigidaire Professional 48 stove, Whirlpool dishwasher and microwave, plus an Electrolux Smart washer and dryer. The great room centres around a floor-to-ceiling tiled gas fireplace, framed by oversized windows that fill the space with natural light.The fully finished basement offers a spacious recreation area, a stunning TV room with a tiled floor-to-ceiling fireplace, guest accommodations, and endless possibilities for entertainment or fitness. The insulated 1.5-car garage provides comfort and extra storage.Mechanical systems include a rented hot water boiler for the hydronic furnace, an owned tankless water heater, and an owned water filtration systemensuring year-round efficiency and comfort.Step outside to your own private resort-style backyard oasis, complete with expansive patios, lush landscaping, and tranquil spaces perfect for summer evenings and weekend entertaining.Every element of this home has been carefully designed to deliver comfort, luxury, and an unmatched lifestyleall in a prestigious community celebrated for its charm, amenities, and proximity to the best of Southern Ontario living. (id:47351)
6 Oak
Blind River, Ontario
This charming 2-bedroom mobile home is situated in the desirable Forest Glen subdivision of Blind River, offering a cozy and comfortable living space spanning approximately 589 square feet. The home features a practical gas stove, perfect for cooking. Located on a convenient corner lot, it provides added privacy and easy access. The property includes a spaces 20 x 20 detached garage, ideal for parking and storage. Municipal water and septic system ensure reliable services, making this an excellent opportunity for those seeking a low-maintenance home in a peaceful community. (id:47351)
1 - 3409 St.clair Avenue E
Toronto, Ontario
Prime Location, Minutes Walk to Warden Subway. well maintained End Unit Townhouse, Open concept Living/Dining area. Very Close to Tec School,Park,Shopping,dining,Worship Places. (id:47351)
2nd Floor - 864 Millwood Road N
Toronto, Ontario
Feel at Home In This 2 Bedroom, 1 Bath Upper Level Unit Located In Leaside. Modern Kitchen With Built In Pantry And Sunroom! Ensuite Laundry. Close To All Amenities-Shopping, Restaurants, Transit, Parks, Dvp, Great Schools And More! (id:47351)
1204 - 100 Antibes Drive
Toronto, Ontario
Spacious 2-Bedroom Condo in Prime Location ** Welcome to this well-maintained and generously sized 2-bedroom condo offering a bright and functional layout ** The spacious galley kitchen features a cozy eat-in area that opens into a sun-filled, L-shaped solarium perfect for morning coffee or a relaxing reading nook ** Enjoy the airy, open-concept living and dining area, ideal for entertaining or unwinding in comfort ** Both bedrooms offer ample closet space, and there's plenty of additional storage throughout ** Conveniently located close to all amenities including shopping, transit, parks, and schools this is a fantastic opportunity for comfortable urban living! (id:47351)
182 Clover Leaf Street
Vaughan, Ontario
Beautifully designed custom-built 5 + 1 beds and 4 baths luxury home in prestigious East Woodbridge. Situated on a premium pool-sized lot on a quiet street. 1 of only 8 custom homes. Located in a family-friendly neighborhood with incredible curb appeal, this home features a long interlocked driveway, flagstone walkway, lavish landscaping, a covered loggia with a new front door and frosted transom windows with wrought iron inserts and underground sprinkler systems. Step into a grand cathedral-ceiling foyer and a thoughtfully designed open-concept layout, perfect for entertaining. The gourmet chef's kitchen showcases beveled-edge granite counters, a large centre island, custom backsplash, stainless steel appliances, valance lighting, pantry, and a walkout to the sundeck. The spacious family room is an entainers dream with a built-in wet bar and elegant marble-surround fireplace. Retreat to the luxurious dream with a built-in wet bar and elegant marble-surround fireplace. Retreat to the luxurious primary suite with a walk-in closet and a 6-piece ensuite featuring double vanities, bidet, jacuzzi tub, and glass-enclosed shower. Five large bedrooms wih ample closet space and three bathrooms complete the upper level. The professionally finished basement includes a separate entrance, full kitchen, large rec room, bedroom, service stairs, and a rough -in for an additional bathroom ideal for extended family living or rental potential. Enjoy your private fenced backyard oasis with a deck, interlock patio, nature trees, and lush gardens. Steps to Immaculate Conception Elementary School, George Stegman Park, tennis courts, palyground, and baseball field. Conveniently close to all amenities, shops, restauraunts, Hwy 400, and Hwy 407. (id:47351)
254 Wallace Ter
Sault Ste. Marie, Ontario
4-Plex with attached 20x24 garage wired & insulated, parking lot across the street is included & measures 36.62ftx121.66ft with additional oversized storage shed, full basement for storage, security system, includes cameras & hard drive system. Building offers 2 - main floor 3 bedroom units, Upper level offers 1 - 4 bedroom plus Den& 1 - 2 bedroom. Separate meters, on demand boiler for 2 main floor units and 4 bed plus den high efficiency furnace. 4 Fridges & 4 Stoves included. (as is condition) 24 Hr. Notice for showings (all units are tenant occupied). Property taxes $9804.27 / 2024 year. (Sold as is where is no representation or warranty offered from the Sellers). 48Hr irrevocable for offer review. (id:47351)
222 Vance Drive
Oakville, Ontario
Welcome to 222 Vance Drive - a fully renovated 4-bedroom side split, ideally located in the heart of trendy Bronte on a coveted, family-friendly street. Set on a premium 110 ft x 82 ft lot and surrounded by new custom builds, this home has been beautifully transformed with $$$ spent on upgrades inside and out. At the heart of the home is a statement kitchen with a large island, top-of-the-line Miele. appliances, and custom finishes designed for both style and function. The open, light-filled layout is enhanced with all new floors, trim, doors, curtains, designer light fixtures and more. The family room showcases a wood-burning fireplace and sliding glass doors leading to the newly landscaped backyard and deck perfect for gatherings.The second level features four generous bedrooms, including a primary suite with a private 3-piece ensuite. The finished basement adds versatile living space with a recreation room, den, large cold cellar, and a large storage/furnace room. Additional conveniences include inside entry from the 2-car garage and a very large 6+ car driveway parking. Enjoy the unmatched lifestyle of Bronte Village walk to waterfront trails, Bronte Harbour and Marina, boutique shopping, vibrant restaurants and bistros, parks, churches, and schools. Quick access to the QEW and GO Station makes commuting effortless. (id:47351)
506 Trilby Court
Ottawa, Ontario
OPPORTUNITY KNOCKS! Corner pie shape lot for your custom-built home in prestigious Cedar Hill area and on quiet court! Onassa Springs offers you a great Estate living with walking distance to Cedar Hill Golf course, Man made ponds, NCC beautiful natural parks , 5 minutes drive to Hospital and 20 minutes drive to Downtown Ottawa, 15 minutes to Kanata High tech with easy access to 416. Seller and listing agent can help you for building on this great lot! Make sure you see it today! (id:47351)
99 Kagawong Road
Kawartha Lakes, Ontario
Welcome to 48 Private Acres of Custom Luxury Living. Experience the perfect blend of modern design and country tranquility in this stunning, newly built 5-bedroom, 3-bath custom home set on 48 spectacular acres just steps from Balsam Lake and the shops and restaurants of Fenelon Falls. Step through the front door and be greeted by soaring vaulted ceilings, a dramatic floor-to-ceiling stone fireplace, and expansive picture windows framing serene forest views. Open-concept kitchen, living, and breakfast area is an entertainers dream, featuring floor-to-ceiling cabinetry, a grand quartz island, double built-in stainless-steel fridge/freezer, and a walk-in pantry. A walkout leads to a spacious deck with a hot tub, creating seamless indoor/outdoor living. The generous primary suite offers a peaceful escape with a walkout to the deck, spa-style ensuite with glass shower and double vanity, and a walk-in closet. Two additional bright bedrooms on the main floor each offer picturesque views. Fully Finished Lower Level. The light-filled lower level is designed for comfort and versatility, boasting two more bedrooms, a full bath, a cold cellar, and a bonus recreation/man-cave area with a propane/wood-fired furnace. A convenient walk-up leads directly to the immaculate three-car garage. This property offers endless possibilities: enjoy the private pond, explore the expansive acreage, or make use of outbuildings for hobbies, storage, or future projects. A large mudroom/laundry area provides inside access to the garage with space for a potential extra bath. Acres of ultimate privacy and natural beauty Steps to Balsam Lake and charming Fenelon Falls Ideal for family living, entertaining, or creating your dream country estate. This extraordinary property is the perfect combination of craftsmanship, comfort, and convenience. Dont miss your chance to experience the pride of ownership and exceptional finishes a must see to fully appreciate. (id:47351)
24 Riverside Drive
Kawartha Lakes, Ontario
Welcome to Year-Round Waterfront Living & Tranquility! Fully Renovated (2022) All-Season Waterfront Bungalow On The Trent Waterway System (Sturgeon Lake) . Recently Added/Newly Built Features: Septic System, Well W/Water Treatment System, Freestanding Sauna, Insulation and Stucco All Around, Electrical Panel, Roof, Kitchen W/B/I Appliances, All Windows and Doors, Bathroom W/Glass Shower, Winterized Sunroom W/Sliding Doors, Laminate Throughout, Pot Lights Galore, and Much More! 5 Min Drive To Downtown Lindsay And Shopping. 5 Min Walk To Victoria Rail Trail, Used Year-Round For Hiking, Horseback Riding, Cycling, Snowshoeing, Cross-Country Skiing, Snowmobiling And ATV. Ride Your ATV From Your Cottage To The Trail Or Enjoy Great Fishing Directly From Your Recently Updated Dock! All Trees Inside Lot Line. 5' Depth At The End Of The Dock That is Perfect For Your Boat and Fishing. Don't Miss! (id:47351)
102 - 19 Lake Avenue S
Hamilton, Ontario
Freshly painted 1139 square foot two bedroom, two-bathroom suite in the Sara Calder Suites. A55+ Life Lease Community in the heart of Stoney Creek close to many amenities. Features north-west sun exposure and patio. The large primary bedroom includes a 4 pc ensuite bathroom and a large closet. The main bathroom is a 3 pc with walk-in shower. Indoor parking spot and locker included. (id:47351)
22499 Loyalist Parkway
Quinte West, Ontario
Investors, Builders, And Visionary Homeowners, This Property Offers Exceptional Potential To Create A Waterfront Asset Worth Over A Million! Welcome To Your Own Waterfront Retreat On The Beautiful Bay Of Quinte! This Rare Opportunity Offers 1.5 Acre Of South-Facing Sun-Filled Views And Direct Access To The Water For Boating, Fishing, Swimming, And Winter Ice Fishing. Build Your Dream Home, Imagine Hosting Summer Gatherings On A Spacious Deck, Launching Your Boat From A Private Dock, Or Enjoying Peaceful Mornings With Coffee By The Shore. Steps Away, The Millennium Trail Awaits For Scenic Walks, Runs, Or Bike Rides Through The Countryside. The Bay Of Quinte Is Known For Boating, Fishing, And Year-Round Recreation, Making This A Sought-After Destination For Both Residents And Visitors. Zoned Rural Residential (RR), This Property Allows For Accessory Uses Such As Bed And Breakfasts, Home Occupations, Or Recreational Structures, Ideal For Family Retreats, Hosting Friends, Or Creating An Investment Opportunity. Conveniently Located Just Minutes From Downtown Trenton, Shops, Restaurants, Schools, QHC Trenton Memorial Hospital, And Highway 401, Easy Commute To Toronto. A Short Drive Takes You To The Wineries, Beaches, And Boutiques Of Belleville and Prince Edward County, Making Every Weekend Feel Like A Vacation. This Is A Rare Chance To Create The Lifestyle Youve Always ImaginedA Private Waterfront Paradise To Call Home! (id:47351)
137 - 570 Lolita Gardens
Mississauga, Ontario
Discover The Perfect Blend Of Luxury, Space, And Functionality In This Rarely Offered Corner Suite Truly One Of The Largest And Most Prestigious Units In The Entire Building. Featuring A Spacious And Thoughtfully Designed 2-Bedroom + Den Split Layout, This Home Provides The Ideal Balance Of Open-Concept Living And Private Bedroom Retreats, Making It Perfect For Families, Couples, Or Professionals Who Appreciate Both Comfort And Style. What Truly Sets This Unit Apart Is Its Exclusive Backyard/Terrace A Feature Almost Impossible To Find In Condo Living. Instead Of A Small Balcony, You'll Enjoy Your Own Private Outdoor Space That Feels More Like A Townhome Backyard. Whether You Love Hosting Summer Bbqs, Gardening, Or Simply Relaxing In A Sunlit Outdoor Oasis, This Backyard Makes Everyday Living Feel Exceptional. With A Convenient Gas BBQ Hookup Already In Place, Entertaining Friends And Family Has Never Been Easier. Flooded With Natural Light From Its Corner Orientation, The Interior Boasts High-Quality Finishes Throughout And A Functional Layout That Maximizes Every Square Foot. The Den Offers Flexibility For A Home Office, Playroom, Or Guest Space Perfect For Todays Lifestyle Needs. Another Rare Highlight Is The Premium Locker Located On The Same Floor As The Unit, Just Steps Away From Your Door No More Long Walks Through The Garage Or Down Multiple Elevators To Access Storage. Pair This With A Prime Parking Spot Ideally Situated Close To The Elevator, And You Have Everyday Convenience That Is Second To None. Living Here Means More Than Just A Home Its A Lifestyle. Residents Enjoy A Rooftop Terrace With Breathtaking Views, A Fully Equipped Gym, Party And Meeting Rooms, And A Secure Building With Modern Security Systems For Peace Of Mind. The Location Is Unbeatable Close To Top Schools, Parks, Shopping Centres, Transit, And Just Minutes To Highways 401 & QEW For Easy Commuting Across The GTA. (id:47351)
17 Dunsmore Lane
Barrie, Ontario
Welcome to this beautifully renovated 5-bedroom, 3-bathroom home in Barrie, offering modern finishes and a spacious layout ideal for families of any size. With 2 bedrooms upstairs and 3 on the lower level, this home provides comfort, privacy, and flexibility. Enjoy a bright, updated kitchen, a large back porch for relaxing or entertaining, and a generous backyard perfect for outdoor living. Conveniently located near schools, shopping, transit, and just minutes to major highways. (id:47351)
88 Warman Street
New Tecumseth, Ontario
Welcome To 88 Warman. Walking Distance To School, Community Center. Hardwood Throughout The Main Floor. No Side Walk, Allowing More Parking Space. Large Back Yard Deck And Much More. home is been maintained in and out last few weeks. (id:47351)
62 Martini Drive
Richmond Hill, Ontario
Welcome to 62 Martini Drive! This Beautiful 3 Bedroom Semi-Detached Home Located In The HighlySought After Rouge Woods Community In The Heart Of Richmond Hill! Close To Top Ranked SchoolsIn York Region, Hwy 404, 407 and 401, Costco, Walmart, Home Depot And All Your Other ShoppingNeeds! Close To Amenities Including Community Centres And Parks And Walking Distance toRichmond Green For All your Festivals and Events! (id:47351)
(Main) - 98 Muskox Drive
Toronto, Ontario
Welcome to this beautifully maintained 4-bedroom, 3-bathroom detached house located in a quiet, family-friendly neighborhood in Scarborough. This home offers a spacious layout with a large living area and a fireplace, Hardwood Floors throughout the house, and California Shutters. A bright kitchen with stainless steel appliances and a separate dining space. Upstairs, you'll find four generously sized bedrooms, including a primary suite with a walk-in closet, hardwood flooring with closets. Close to schools, 401,407, parks, shopping, supermarket, and 24-hours public transit. Tenants are responsible for paying 70% of the utilities. (id:47351)
1905 - 55 Cooper Street
Toronto, Ontario
Brand New Unit! Incredible Clear Water Views. 2 bedroom, 2-bathroom on the 19th floor of the prestigious Sugar Wharf by Menkes. This unit features a large balcony, 9 ft smooth finish ceilings, laminate wood flooring. wall to wall windows bring lots of natural light. The custom-designed kitchen is equipped with Miele appliances including a fridge with bottom mount freezer, Ceran cooktop, built-in stainless steel wall oven and dishwasher, and an LG stainless steel microwave.. Enjoy 24-hour concierge service, and high-speed WIFI in all amenities areas, lobby, and elevators. The building boasts a state-of-the-art fitness center, indoor lap pool, party rooms, theater rooms, and an outdoor landscaped terrace with BBQ and dining area. Guests can also take advantage of the two guest suites. Located in the heart of Toronto's waterfront community, you're steps away from union station (100 Transit Score, 97 Walk Score and 95 Bike score), shopping (LCBO ,Farmboy), dining, Scotiabank Arena & Rogers **EXTRAS** Brand New Stainless Steele Appliances: Stove, Fridge, Microwave, Dishwasher. Washer & Dryer. (id:47351)
12 Murellen Crescent
Toronto, Ontario
Flexible Rental. $1800mth For Lower Basement Unit: A one bedroom + one bathroom +own kitchen. This living space has abundant storage throughout, a cozy gas fireplace, and plenty of natural light. The basement features a walkout to a spacious backyard. House has a shared but enclosed laundry facility. $2900mth For Upper Floor. A cozy 3 Bedroom +one bathroom unit with beautiful kitchen, dining area and living space. $4500 for Whole house, price is negotiable depending on who is paying for heat and hydro. (id:47351)
3620 & 3626 Albion Road S
Ottawa, Ontario
3620 & 3626 Albion Road are being sold together, offering a combined frontage of approximately 138 feet and a depth of 217 feet across more than 0.65 acres. This rare side-by-side corner lot package in the heart of Blossom Park provides excellent scale and flexibility. 3626 (71 x 217 feet, 0.335 acres) features a very livable, well-cared-for home that is immediately rentable, while 3620 (66 x 217 feet, 0.315 acres) is offered in as-is condition. With convenient access to amenities by public transit, it's just 8 minutes to South Keys Station and 30 minutes to the Rideau Centre. Buyer to conduct their own due diligence. The lot outline in the photos is provided for reference purposes only. A plan of survey is on file. (id:47351)
108 Garment Street Unit# 1209
Kitchener, Ontario
This stylish one-bedroom condo is designed for today’s urban lifestyle, complete with a parking space and storage locker. Inside, you’ll find an open-concept layout with floor-to-ceiling windows that fill the space with natural light. The sleek kitchen is outfitted with contemporary cabinetry, modern appliances, and plenty of counter space—perfect for cooking or entertaining. The bedroom offers a quiet retreat with ample closet space, while the bathroom showcases clean, modern finishes for a spa-like feel. Living here means more than just your unit—you’ll have access to standout amenities including a fitness centre, rooftop pool and terrace, sports court, and welcoming lounge spaces. Plus, the location can’t be beat: steps to Victoria Park, restaurants, shops, and LRT transit, putting the best of downtown Kitchener right at your door. (id:47351)
38 East 16th Street
Hamilton, Ontario
Newly renovated and designed for todays lifestyle! This stunning 5 bedroom, 5 bathroom home offers two modern, 2-storey units, perfect for multi-generational living or investment potential. Unit One features 3 spacious bedrooms, 3 full baths, a fully finished basement, and luxury finishes throughout. Pot lights illuminate the open-concept layout, while a sliding glass door leads directly to the backyard, creating seamless indoor outdoor living. Unit Two offers 2 bedrooms and 1 full bath upstairs, with a stylish main floor complete with a chef inspired kitchen, island seating, a power room and sliding doors to the backyard. Every detail has been thoughtfully updated, blending comfort and functionality with high-end design. Whether youre looking for space to grow, room for extended family, or income potential, this property is a rare opportunity! (id:47351)
402 - 40 Harrisford Street
Hamilton, Ontario
We've got the view! Welcome to Harris Towers! This rarely offered 3 bed, 2 full bath CORNER unit offers 1245sq ft of bright, airy living with stunning Escarpment views from every room and private South facing balcony. Large principal rooms, an open-concept living/dining area, stunningly renovated kitchen (2016), and hardwood flooring throughout. Carpet free! The oversized primary bedroom features a gorgeous 3 piece ensuite, complete with beautiful glass and tile shower plus a walk-in closet. Two generous sized bedrooms, a pretty 4 pc bath, in-Suite laundry and PLENTY of closet space complete this home. Located in a quiet, well-maintained building brimming with top-tier amenities such as an indoor saltwater pool, sauna, fitness rm, library, party rm, billiards rm, workshop, car wash (with vacuum!) and pickleball courts. Nestled among mature trees and greenspace with easy access to the Red Hill Valley Parkway, trails, schools, shopping, and transit. Easily hop onto the Red Hill Valley Pkwy, QEW & Hwy 403. Includes one underground parking space & Large locker. (id:47351)
1159 Mcdowell Crescent
Milton, Ontario
This Beautiful " ASHFIELD MODEL " of Mattamy Sun Filled Ideal Starter Freehold Townhome! Located In The Desirable Beaty Neighborhood Within Walking Distance To Guardian Angels C S And The Exceptional Hawthorne Village Ps. Modern Open Concept Layout With Combined Living & Dining Area Has Gorgeous Angled Hardwood That Continues Into Hall And Stairs. W/O From Kitchen To Deck, Master Bedroom With Walk-In Closet, Access Door To Garage, 3 Car Parking & No Side Walk! Spotless and clean unit for any family. (id:47351)
407 - 55 Duke Street W
Kitchener, Ontario
Public:The opportunity you've been waiting for is finally here! This property is situated in the heart of Kitchener's downtown, providing easy access toCity Hall, Google, the tech hub, the LRT, restaurants, shops, and Victoria Park, which hosts a variety of events all year long. This spacious 1bed/1 bath apartment with city views, first-rate building amenities and easy access to city living makes staying at home more convenient. Acommunal BBQ area, a rooftop jogging track, an extreme exercise room with a spin machine, outdoor yoga, a dog wash station for your pets, athird-floor sun terrace and many other amenities are just a few of the building's features. (id:47351)
4722 Ryerson Crescent
Niagara Falls, Ontario
This 1.5 story home is centrally located within minutes walk to Niagara River Parkway, Restaurants, Clifton Hill, The Casino, Hotels, and quick highway access . The main level includes a living room, dining room, kitchen with dinette area and walkout to the yard, a bedroom or den and 4 piece bath. The second level offers 3 bedrooms with mostly hardwood floors. Features a large covered front porch you to enjoy entertaining or your morning coffee. This home is perfect for first time homebuyers or an investment property. (id:47351)
201 Ritson Road S
Oshawa, Ontario
Attention First Time Buyers & Investors - Great Opportunity To Own A 3+1 Bedroom Two Storey Detached Home with a Basement Apartment with a separate entrance. The home is located in the desirable Central Oshawa Neighbourhood. It has a bright, open concept layout with a newly renovated modern kitchen with a walkout to a large yard. Private Corner Lot And A Completely Fenced Backyard Features A Spacious Deck. Private driveway with parking for two cars. Hardwood On the Main Floor & Laminate On the 2nd Floor, Lots Of Natural Sunlight Through. Close To Schools, Transit, Shopping, Parks, Hwy 401 & Go Train And Much More! Private Financing available. Terms and Conditions apply! (id:47351)
2614 - 15 Greenview Avenue
Toronto, Ontario
Tridel Luxurious "Meridian" Condo In North York Downtown, Split 2 Bedrooms East Facing, Granite Countertop, Crown Moulding, Laminated Floor In Living/Dinning & 2 Bedrooms, 2 Storey Grand Lobby, 24 Hr Concierge, $$$ Amenities : Indoor Pool, Virtual Golf, Billiard Room, Party Room, Exercise Room, Card Room, Guest Suites, Steps To Finch Subway, Ttc Bus Terminal, Restaurants. (id:47351)
211 - 170 Avenue Road
Toronto, Ontario
Fabulous Pears, at Ave and Dav. Perfectly sized (838 sq ft) with tall floor to ceiling south facing windows. Generously sized open concept living/dining provides lots of room for entertaining and a walk out to the long private oversized terrace. Light and bright. Modern open concept kitchen with integrated appliances and a centre island with stone countertops. Separate den, could be the ideal home office or media room. Wonderfully sized bedroom with walk in closet and spa like 4 piece bath. Hardwood floors throughout. Immaculately kept, move in ready. One of the best buildings in the area with outstanding 24 hour concierge service. See floor plan attached. (id:47351)
610 - 42 Charles Street E
Toronto, Ontario
Prime Yonge/Bloor Location in Downtown. Gorgeous 5-Star Condo. 9' Ceiling. Floor to Ceiling Windows. Large Balcony. Excellent Recreational Facilities. Close to All Amenities, Shopping, Restaurants and Schools. Mins to Subway & TTC. (id:47351)
112 - 50 Portland Street
Toronto, Ontario
*Free Second Month's Rent! "Fifty On The Park" Is Morguard's Mid-Rise Rental Community Offering A New Contemporary Style With The Best Of Urban Living At The Forefront Of Toronto's Downtown Core In The Heart Of King West Village! *Be The First To Live In This Spectacular Renovated 1Br 1Bth S/E Corner Garden Suite W/High Ceilings+Terrace Overlooking The Park! *Unbelievable Open Concept W/Exceptional Amenities For Indoor+Outdoor Entertaining! *Stroll To Local Attractions,Restaurants+Transportation! *Approx 555'! *Feels Like A Hassle Free Home! *Direct Entry To Suite 112 From Portland St Or Via Concierge! **Extras** Stainless Steel Fridge+Stove+B/I Dw,Stacked Washer+Dryer,Elf,Roller Shades,Blackout Blinds In BR,Luxury Vinyl Tile Flooring,Quartz,Bike Storage,Optional Parking $170/Mo,24Hrs Concierge,Pet Spa,Outdoor Bbq's,Parcel Pending Locker Service,Paid Visitor Parking++ (id:47351)
39 Honey Locust Circle
Thorold, Ontario
39 Honey Locust Cir is a lovely home located in a family-friendly neighbourhood, offering over 3,200 square feet of finished living space, including three plus one bedrooms and four baths. From the beautiful landscaping to the inviting in-ground heated pool, this home has it all. The backyard is a true oasis, featuring a refreshing heated pool and a hot tub thoughtfully placed under a charming gazebo for year-round enjoyment. The breathtaking entrance boasts a high-ceiling foyer and a chandelier, creating an immediate sense of grandeur. A large window bathes the space in sunlight, setting a warm and inviting tone for the entire home. The open-concept main floor includes a large living area with a gas fireplace, an accent wall, large windows, and California shutters. The bright, naturally lit kitchen provides plenty of storage and an extended quartz countertop with a breakfast area. The large dining room provides ample seating and access to a beautiful upper deck with a patio area and stairs leading to the backyard. The main floor laundry offers plenty of storage and provides access to the double-car garage. On the second floor, the master bedroom includes an ensuite bath and a walk-in closet. The loft area, with its natural light, provides great potential for an office, study, bedroom, or family room. The walkout finished lower level boasts a living room with a large window, a spacious kitchen, a bedroom, and a bathroom perfect for an in-law suite. This beautiful home comes with many upgrades and 200-amp service. It is close to all amenities: university, parks, schools, highway access, plazas, restaurants, and bus routes. Book a viewing today! Room sizes approximate. (id:47351)
499 King Street E Unit# 200
Hamilton, Ontario
12,432 sq. ft. 2nd flr Office Opportunity. High visibility. High traffic location. Full floor space. Fabulous exposure. Plenty of natural daylight. Front fascia signage space available. Elevator access from unit to mail floor and underground parking. Gross rent includes utilities. (id:47351)
42 Birch Street
South Bruce Peninsula, Ontario
Wonderful renovated property just minutes from the heart of Sauble Beach, this fully winterized detached bungalow offers modern comfort and year-round enjoyment. Recently renovated, the home showcases: A brand-new kitchen with modern cabinets and granite counter-tops, An updated bathroom with a quartz counter-top. Three spacious bedrooms and one full bathroom. New hardwood floors throughout, Ceramic in Kitchen, Dining and Bathroom, Freshly painted new trims and stylish light fixtures, Upgraded baseboard heaters for efficient heating, Extended electrical service to the garage, Two large sheds plus a garage, Set on a generous lot, this turnkey property blends contemporary upgrades with the charm of beach side living. Whether youre seeking a cozy full-time residence, a four-season retreat, or an investment opportunity, this home truly offers it all. (id:47351)
104 - 601 Barber Avenue N
North Perth, Ontario
Attention Investors, 1rst Time Home Buyers Or Downsizers! This Well Maintained Beauty Could Be Yours! Nestled In A Quiet, Nature Filled Area With Walking Trails. The terrace is shared with another unit. Established Homes As Well As New Ones Suround This Area.This Unit Has Previously Rented For $1525.00/ Month. It Could be Yours! Amazing Deal! (id:47351)
255 Delacourt Road
London North, Ontario
A Rare Historic Gem in the Heart of a Modern Neighbourhood. Surrounded by contemporary homes, this stately mansion stands as a proud tribute to 19th-century elegance and timeless craftsmanship. Resembling a storybook castle, this one-of-a-kind residence is rich in character, where every detail tells a story. Ivy-clad exterior walls, arched windows, and grand wooden doors create an unforgettable first impression, hinting at the refined interiors within. Step inside to a breathtaking foyer featuring soaring arched ceilings and original wood paneling, showcasing artisan-quality details throughout. Rich, polished oak floors flow seamlessly through arched doorways into each thoughtfully designed room. The formal dining room with its exposed brick walls and long mahogany table is ideal for elegant entertaining. The spacious kitchen blends historic charm with modern functionality, boasting a large granite island, open shelving, and a classic brick hearth. Upstairs, the generously sized bedrooms offer serene views through expansive arched windows, while the luxurious primary suite includes a sitting area and spa-like ensuite with a soaking tub. Outside, the vast grounds offer a private retreat with a stone terrace perfect for outdoor dining and entertaining. With 12,971 sq. ft. of finished living space plus an additional 2,500+ sq. ft. on the third floor that is 90% complete, this home offers exceptional potential. No heritage restrictions apply aside from demolition, giving you creative freedom while preserving its historical soul. Ideally located near London's top private schools, Western University, Medway Creek Trails, and the Museum of Ontario Archaeology. (id:47351)
873 Gazley Circle
Milton, Ontario
EMARKS FOR CLIENTS Entire Home for rent with private backyard and indoor access to garage. Nestled in a desirable Beaty neighbourhood. This home directly faces a spacious walking trail and green space,featuring extended privacy and is on the Quietest Street. Welcoming Landscaped Front Yard and oversize porch will lead you to the Main Level with functional layout.Designated Dining Room,Great Room&Open Concept Kitchen with an option to walk out on backyard deck is most ideal for entertaining family/friends.2nd Level Features 3 Decent Size Bedrooms with Semi Ensuite and Walk in Closet in Primary Bedroom. PET FRIENDLY ! Bring your family and Enjoy~~~ (id:47351)
7 Lochway Court
Toronto, Ontario
This 2 Storey 4 Bedroom All Brick Home Has Been Meticulously Maintained By The Original Owners Since 1968. Nestled On A Pie-Shaped Lot On A Quiet Cul-de-sac In The Prestigious And Highly Sought-After Family-Friendly Neighbourhood Of Islington-City Centre West In Etobicoke This Home Is Only Minutes Away From Kipling Subway & Go Train And Close To Shopping, Parks & Schools.This Property Also Offers Convenient Access To The QEW & Hwy 427 And Excellent Proximity To Pearson Airport.The Main Floor Features A West Facing Generous Sized L-Shaped Living Rm/Dining Rm Flooded With Natural Light As Well As A Family-Sized Eat-In Kitchen And A 2-Pc Bathroom. As You Head Upstairs To The 2nd Floor You'll Find A Very Large Primary Bedroom (Currently Converted AndUsed As A Family Room). Go Up A Few More Stairs And You'll Find 3 More Spacious Bedrooms And A 4-Pc Bathroom. Downstairs In The Finished Basement You'll Find A Huge Recreation Room With A Wood-Burning Fireplace And A Large Laundry Room. An Excellent Opportunity To Get In The Market And Make This Home Your Own. (id:47351)
