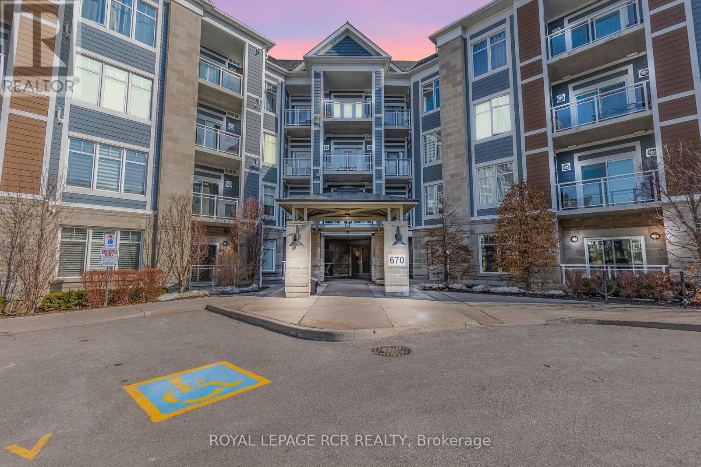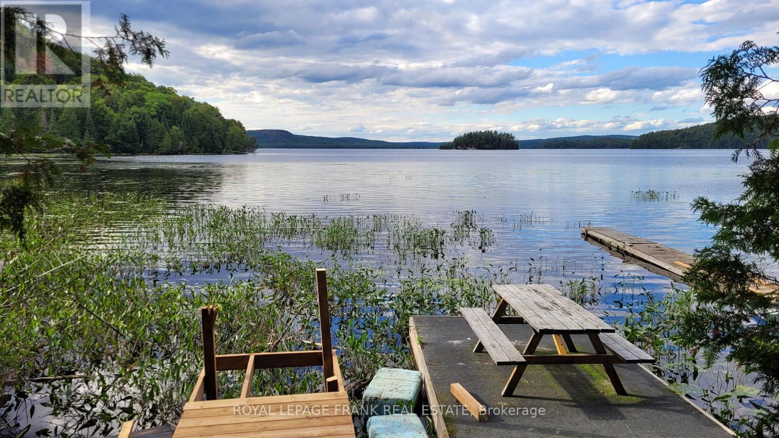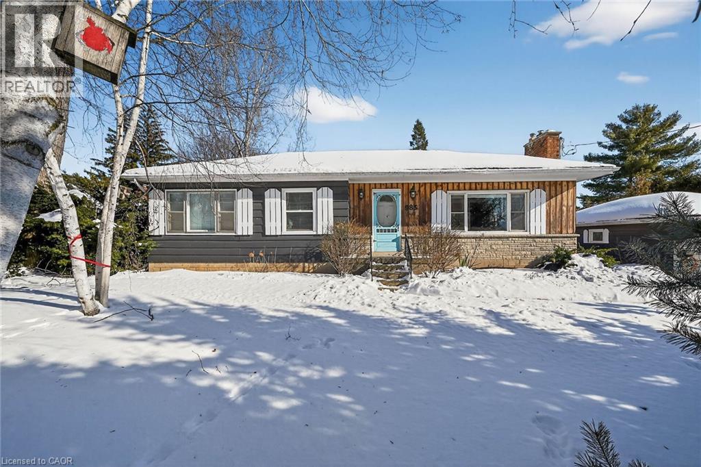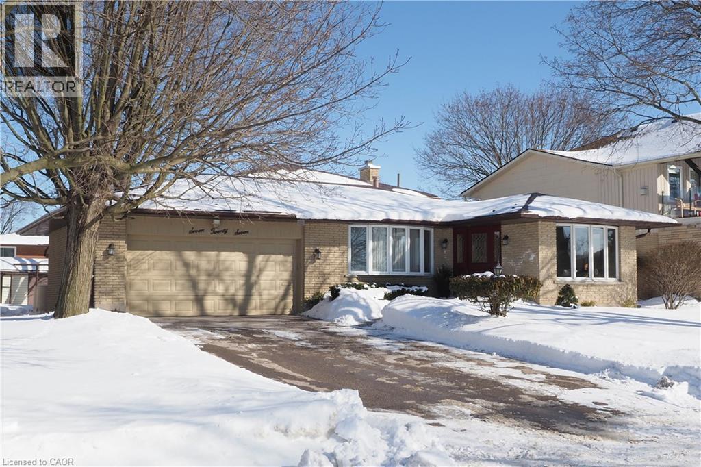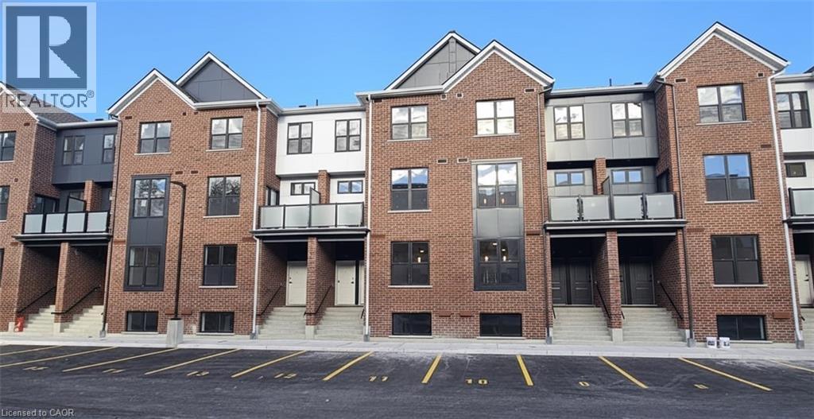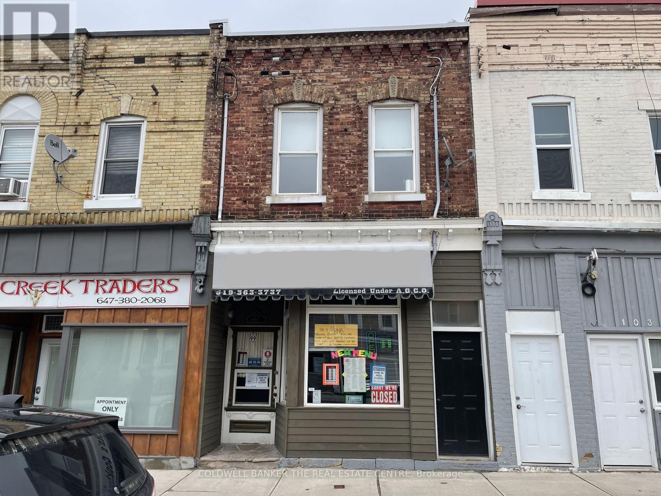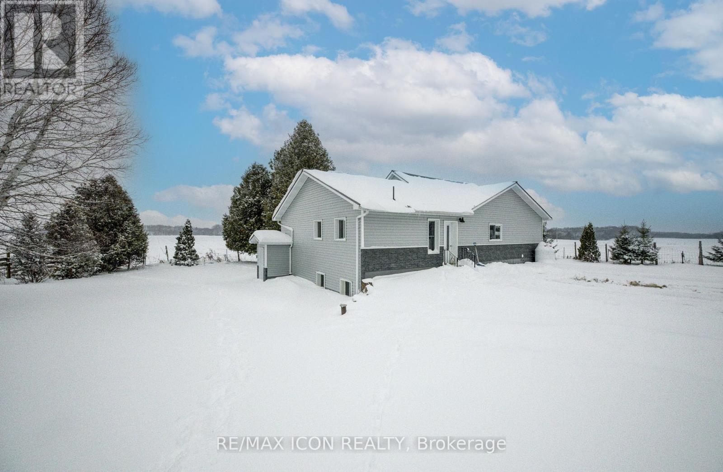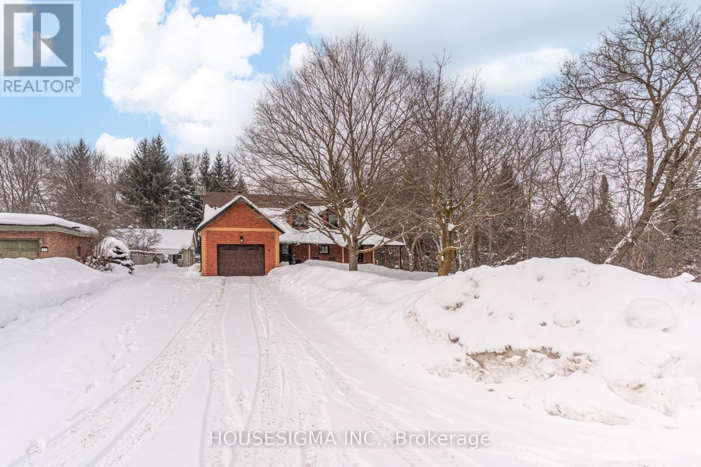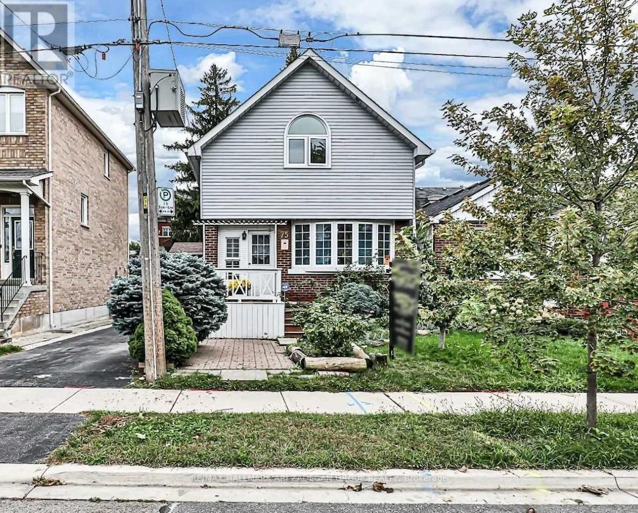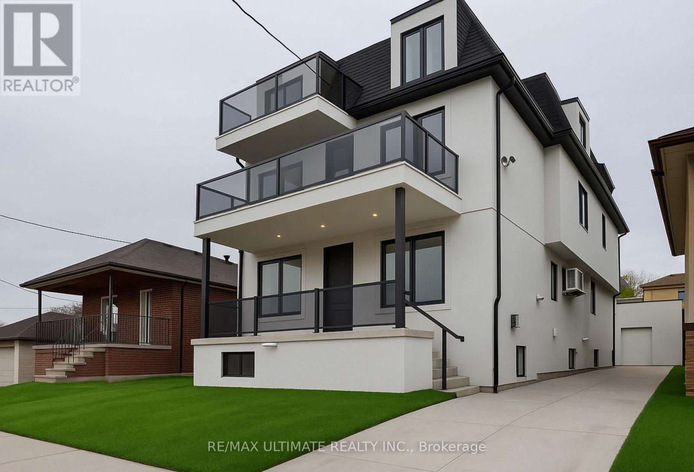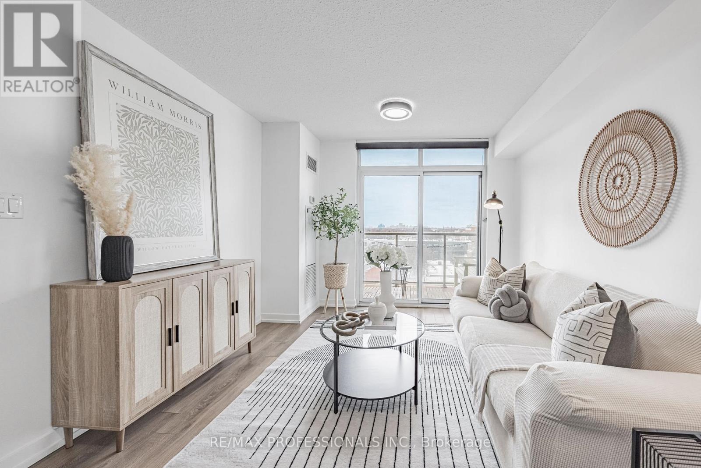408 - 670 Gordon Street
Whitby, Ontario
Welcome to Harbourside Square in Whitby Shores-where lakeside living meets everyday convenience. This bright, top-floor 2-bedroom, 2-bath condo offers a thoughtfully designed split-bedroom layout, ideal for privacy and functionality. The updated open-concept kitchen features granite countertops, stainless steel appliances, and a breakfast bar, flowing seamlessly into the living and dining areas with sleek laminate flooring throughout. Step outside to an oversized private balcony large enough for dining and lounging-perfect for morning coffee or evening entertaining. The spacious primary suite includes a walk-in closet and 3-piece ensuite, while the second bedroom enjoys easy access to a full 4-piece bath. Additional highlights include in-suite laundry with full-size machines, underground parking near the elevator, and a private locker conveniently located near the parking spot. Enjoy exclusive access to the Pavilion Clubhouse with event spaces, full kitchens, rooftop patio with lake views, and outdoor BBQ areas. Steps to waterfront trails, the Yacht Club, transit, shopping, Whitby GO, and easy access to Hwy 401-this is Whitby Shores living at its best. (id:47351)
0 Lot 2 Elephant Lake Wao
Dysart Et Al, Ontario
16.56 acres on south shore of Elephant Lake, well treed, secluded setting to build your off grid cottage, private cabin, or yurt! Mostly hardwood bush with mixed topography, 400 feet shallow shoreline, install a dock for your boat, which is needed for access just a short distance from nearby Resort, with yearly docking fee paid or from the public boat launch. The shoreline is zoned environmental protected, however, allows for dock. This 3 lake chain which includes Baptiste and Benoir Lakes offers 36 miles of boating and excellent fishing for Pickerel (Walleye), Musky and Bass. Located just North West of Bancroft and very close to Algonquin Park. (id:47351)
983 Parkhill Avenue
Burlington, Ontario
Discover the community of Brighton Beach in Aldershot. This quiet enclave has exclusive access to approximately 5 1/2 acres of conservation lands and beachfront along the Burlington Bay. Each homeowner in this neighbourhood has joint ownership of the private beach. Access is down a pathway known to those who live here. This 3+1 bedroom, 2 bathroom bungalow sits on a double wide lot. Potential to renovate this home to your tastes or sever the lot and build 2 homes. Private backyard with cedar hedges lining the perimeter (note that the lot extends southward past the driveway). Lot size is 100 ft x 118 ft. Detached garage and parking for 4 cars. Royal Botanical Gardens located less than a block away featuring beautiful grounds and hiking trails for your enjoyment. Quick access to hwy 403, hwy 6 and the Aldershot GO. (id:47351)
727 Riverside Drive
Cambridge, Ontario
Your forever family home awaits! When you hear the term, Million Dollar view.. well now you can have it for $850k! Situated on sought after Riverside Drive with a amazing view of the confluence of the Speed & Grand river (See photos attached!) When you approach this home you will know you are somewhere special, the front addition was added for a sitting room to capture the stunning view! The main floor has hand built Oak cabinetry, living d/r combo with great potential for an open concept renovation! The upper level has 3 bdrms, a 4pc bath with Bathfitter maintenance free update! The main floor family room level has a 4th bedroom/office and the 2nd addition, a sunroom flooded with natural light! there is also a 3pc bathroom and a enclosed porch with direct access to the double car garage. The lower level has great potential for a games area and LOADS of storage under the family room level. This location checks all the boxes, miles of trails, parks, elementary & high schools! With quick access to the hwy & KW, nothing is too far from your reach.. Did I mention the neighborhood? Riverside is a community within the City, Neighbors are your extended family & friends! This home has been lovingly cared for by the current family with attention to all the important mechanicals updates! Note the metal roof with 50 year transferable warranty! Move in and place your furniture or renovate to your taste, this home/location justifies your investment! (id:47351)
31 Mill Street Unit# 13
Kitchener, Ontario
FOR LEASE IN THE VIBRANT NEW VIVA COMMUNITY. Experience modern living at VIVA, the newest and brightest addition to Downtown Kitchener. Located on Mill Street, this exclusive community offers the perfect balance of nature, neighbourhood, and nightlife. Step outside and instantly connect with the Iron Horse Trail—ideal for walking, running, and cycling—and enjoy quick access to parks, green spaces, the iON LRT, and all the vibrant amenities that downtown has to offer. Victoria Park is also just moments away, featuring scenic grounds, recreation areas, and seasonal activities. This beautifully crafted Monstera END model stacked townhome features a bright open-concept main floor designed for both comfort and entertaining. The kitchen is thoughtfully appointed with quartz countertops, a breakfast bar, stainless steel appliances, and ceramic and luxury vinyl plank flooring throughout. Offering 1032sq. ft., this unit includes 1 bedroom + a den—perfect for a home office or reading nook—and 1.5 bathrooms. Live in a professionally landscaped community where peaceful residential living meets the convenience of city life. Whether you’re grabbing your morning coffee, running errands, or heading to yoga in the park, everything is within reach. Heat, hydro, water, and hot water heater are to be paid by the tenant(s). Good credit is required, and a full application must be submitted. AVAILABLE immediately! Photos are virtually staged AND a likeness from the interior unit. (id:47351)
99 1st Avenue S
Arran-Elderslie, Ontario
INVESTOR OPPORTUNITY! A fantastic opportunity if you are looking to invest in a commercial property in Downtown Chesley! This Historic brick building has both commercial & residential spaces with multiple options. Enjoy the benefits with three steady revenue streams!! The main floor is equipped with a full service Restaurant space, recently renovated with new flooring, signage and seating area with dining counter, Hot Table and cold display case. Fully equipped with a walk-in cooler, fire suppression system, gas stove, double ovens, freezer, and prep area. Office, Basement storage space and convenient back access for deliveries. Electric Furnace Forced air, 200 amp service. Two occupied apartments upstairs with steady stream of rental income. One 2 bedroom and one 1 bedroom, each with their own laundry. Baseboard Heating, separate hydro meters and Hot water tanks upgraded in 2019. Water billed separately and currently paid by the landlord. Chesley is a busy town with plenty of opportunities, and just a short drive from west GTA, north Owen Sound, surrounding towns and Lake Huron. This property provides a great balance of commercial potential and residential income, all in a welcoming community near major employment opportunities. High cap rate of just under 10% with all three spaces leased. All equipment/appliances as is. Pictures show restaurant space prior to renovations which have new flooring and dining space. (id:47351)
544 Clayton Avenue
Peterborough, Ontario
Attention Trent University Students! Brand New, Never Lived In! A Stunning 4-Bedroom, 3.5-Bathroom Single Detached Home With A Double Car Garage Is Now Available For Lease In Peterborough. Perfect Location - Close To Trent University! Spacious Layout - Ideal For Student Living With Ample Space To Relax And Study. Fantastic Opportunity - Don't Miss Out On This Classic Beauty! (id:47351)
9429 Sally Street
Wellington North, Ontario
Welcome to 9429 Sally St., Mount Forest. This home offers a functional layout with bright living spaces and comfortable bedrooms, perfect for families, first-time buyers, or those looking to downsize. Enjoy a spacious kitchen with ample cabinetry, a cozy living area, and plenty of natural light throughout. The property features a private yard ideal for relaxing or entertaining, along with convenient access to amenities. A great opportunity to own a home in a friendly, established community-don't miss it! (id:47351)
14 East Church Street
Erin, Ontario
Located on a quiet, private cul-de-sac, this thoughtfully updated 3 bedroom, 4 bathroom Cape Cod-style home sits on a rare 1/2 acre lot offering beautiful views, space, character and a high level of finish throughout. At the heart of the home is a custom kitchen, designed for both function& impact. Quartz countertops throughout, a large statement island with reclaimed farmhouse wood detail, pot filler, farmhouse sink set the tone, while top-tier appliances including; Wolf gas range & drawer microwave, Fisher & Paykel refrigerator complete the space. The kitchen opens to the dining area with a striking brick feature wall, which then flows into a bright, inviting living room, creating an ideal layout for everyday living and entertaining. A sunroom just off the living room adds another warm, versatile space. The home offers 2 primary bedrooms, both with walk-in closets & ensuite bathrooms (in fact, every bedroom in the home has its own dedicated bathroom). The main-level primary suite includes a walkout to the deck & backyard, plus may also function as an office, den or secondary living space. Upstairs, the second primary suite features a larger ensuite with both a soaker tub & separate shower. Main-level laundry adds everyday convenience. A covered wraparound porch sets the tone on arrival, and the home benefits from thoughtful system updates, offering comfort and confidence moving forward. A paved driveway leads to a detached 32'x22' shop with 30-amp service, while the home also offers an attached oversized garage with direct access to the main level as well as a separate entrance/staircase to the spray-foamed basement, framed & ready to be finished to suit your needs - practical, efficient, and well thought out. A rare opportunity to own a refined, move-in-ready home on an oversized lot...right in town. (id:47351)
Entire Home - 75 Fairfield Avenue
Toronto, Ontario
Beautifully maintained entire-home rental offering generous space and an ideal layout in a prime Long Branch location. The main floor features both a formal living room and a separate family room, along with an open-concept kitchen with stainless steel appliances and a spacious dining area-perfect for everyday living and entertaining.Upstairs, the primary bedroom includes two closets and a well-appointed ensuite with soaker tub and separate shower. The finished basement offers a nanny/in-law suite with two bedrooms and a full bathroom, providing excellent flexibility.Enjoy outdoor living with front and back porches and a fantastic backyard, plus the convenience of a 3-car private driveway. Steps to Long Branch GO, Lakeshore shops and restaurants, parks, trails, the lake, TTC, and schools. (id:47351)
Main - 6 Chudleigh Road
Toronto, Ontario
Welcome to this beautiful main-floor apartment with a private entrance, offering approximately 1100 sqft + huge patio. Functional living space with 2 bdr. It features an open-concept kitchen with quartz countertops, premium appliances including ensuite laundry, high-end finishes, and a balcony with south exposure. The spacious living and dining areas are ideal for both relaxing and entertaining. The primary bedroom includes a well-lit 4-piece ensuite. Enjoy a backyard with common living amenities. Amazing location with quick access to major highways through Allen Road. Transit access: just a 5-minute walk to TTC and Eglinton Crosstown LRT (ECLRT). 20 minutes TTC ride to Union Station (downtown Toronto). Located in a quiet, desirable Toronto (York) neighbourhood, steps away from parks, schools, transit, and amenities. Ideal for professionals or small families seeking comfort & convenience in a prime location. (id:47351)
720 - 816 Lansdowne Avenue
Toronto, Ontario
Welcome to this bright and very spacious 1+1 bedroom condo in the vibrant Dovercourt neighbourhood. Thoughtfully designed to maximize both space and functionality, this sun-filled suite features a west-facing private balcony, filling the suite with natural light and offering beautiful sunset and city views. The open-concept living area is perfect for both relaxing and entertaining, while the kitchen boasts granite countertops and stainless steel appliances. The large primary bedroom provides a comfortable retreat, and the versatile den is ideal for a home office or dining area, perfect for today's flexible lifestyle. Complete with one parking space, this condo offers exceptional convenience in a sought-after location. Steps from the trendy restaurants, cafés, and breweries of Geary Avenue, and within an easy reach of the Bloor-Lansdowne Station, the UP Express, and GO Transit, commuting across the city is effortless. Enjoy nearby Earlscourt Park for green space, recreation, and year-round community activities + much more neighbourhood amenities! (id:47351)
