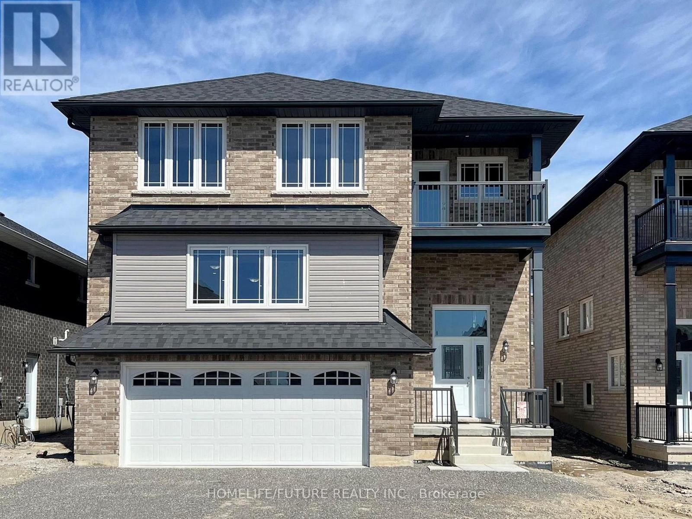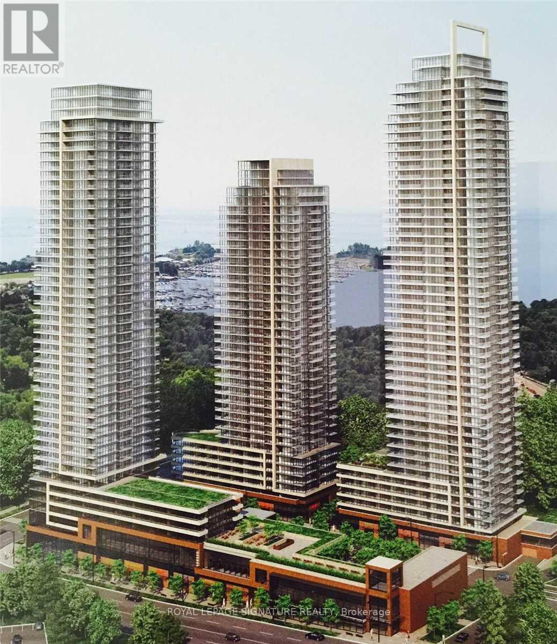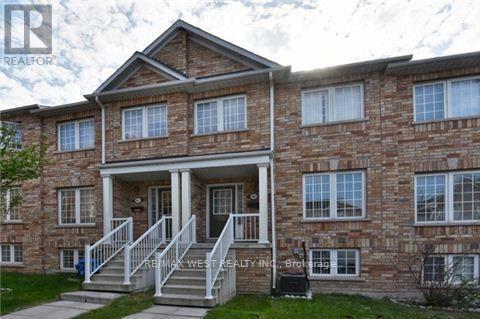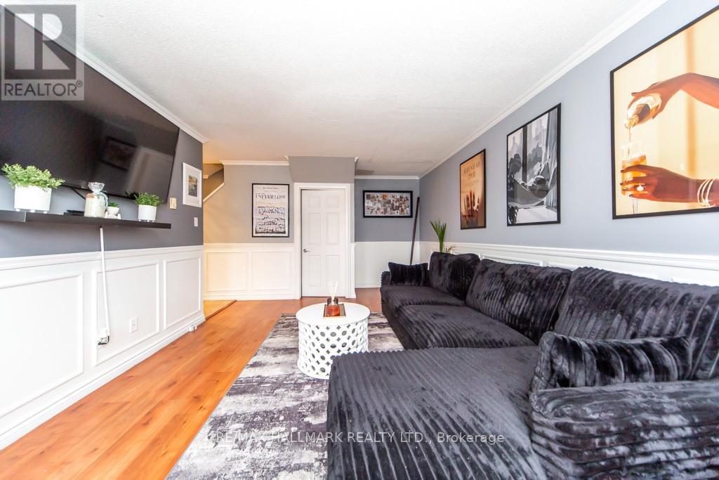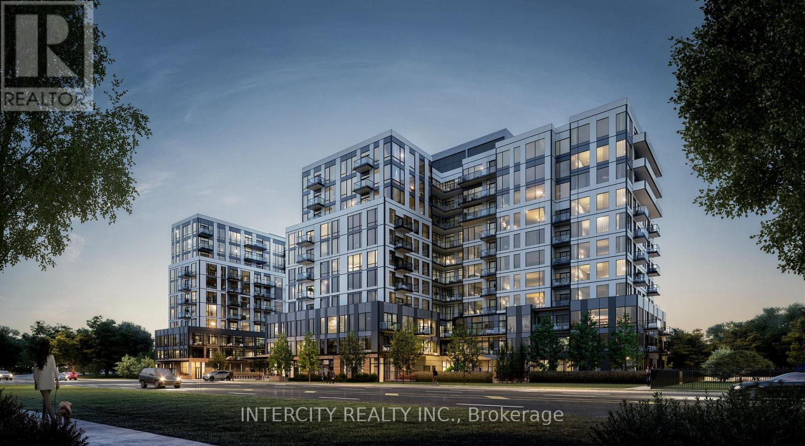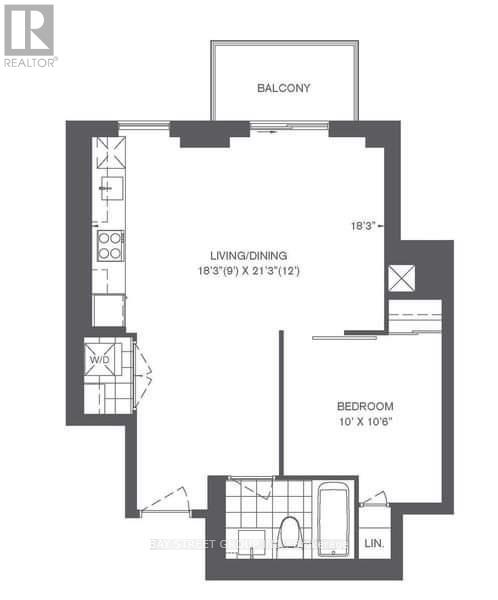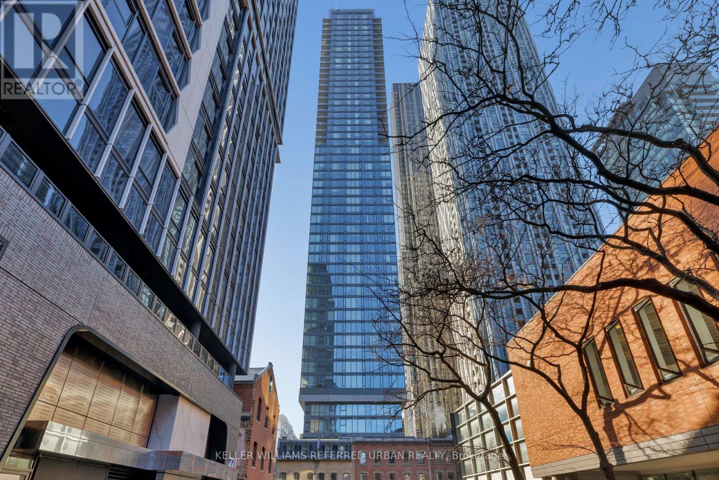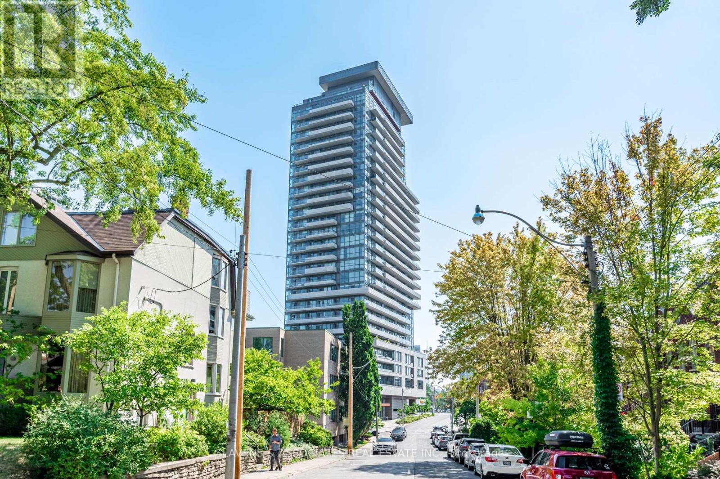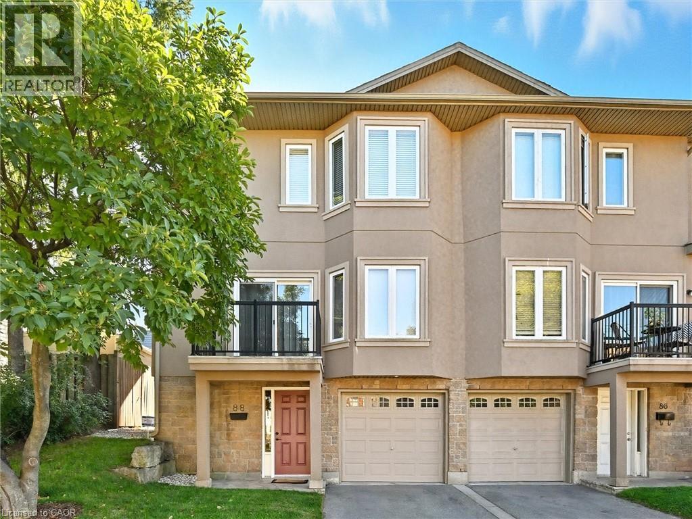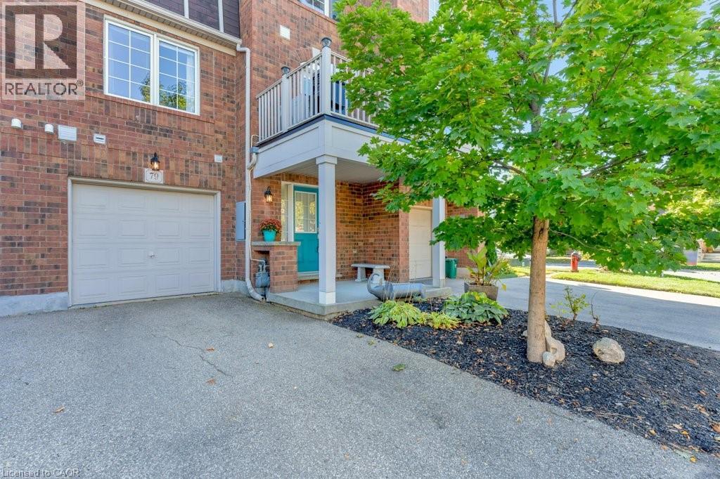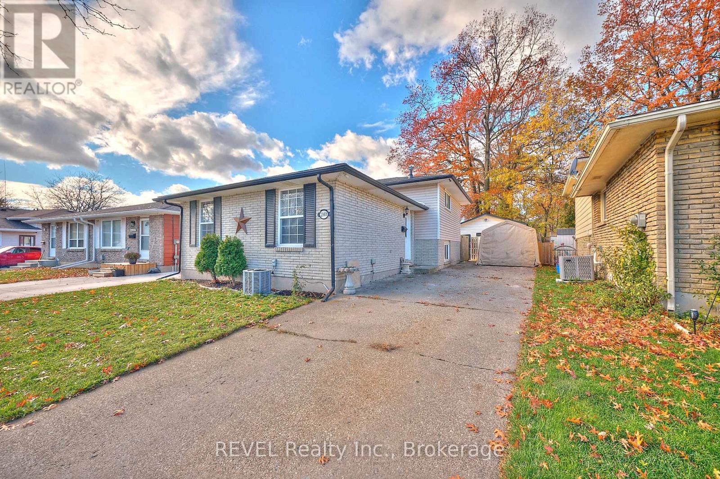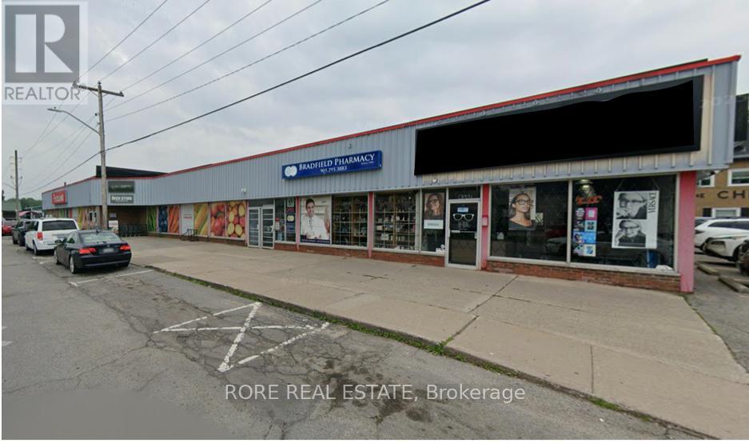117 York Drive
Peterborough, Ontario
Trent University Students - Your Dream Home Awaits! Don't Wait Any Longer For The Perfect Opportunity To Secure Your Next Home. This Exceptional, Brand-New, Single-Detached House In Peterborough Is The Ideal Spot For You And Your Family Or Friends. Nestled In A Peaceful, New Subdivision, This Home Combines Luxury With Convenience, Offering All The Space And Amenities You Need For Comfortable Living. Features That Will Wow You: Spacious Living: 4 Bedrooms + Study Room - Perfect For Students And Family A like Luxury Master Suite: 5pc En-Suite With Double Sinks, His & Her Walk-In Closets Stylish Design: Main Floor With Hardwood, Quartz Countertops, And Backsplash; Oak Staircase High Ceilings: More Than 9' Ceilings For An Open, Airy Atmosphere Outdoor Enjoyment: Walk-Out Balcony Perfect For Relaxing Or Entertaining Prime Location: Just Minutes From Trent University, Fleming College, The Hospital, And Major Transit Routes Convenience At Your Doorstep: Close To Hiking Trails, Parks, And Outdoor Activities For Your Enjoyment Flexible Move-In: Easy Transition With Flexible Moving Dates Enjoy The Peaceful, Family-Friendly Community While Being Close To Everything You Need - Shopping, Dining, Transport, And Recreational Activities. Whether You're Attending Trent University Or Looking For A Spacious Family Home, This One-Of-A-Kind Opportunity Is Perfect For You. Don't Miss Out - Scheduled A Viewing Today! This Keeps The Professional Tone While Emphasizing The Peaceful Yet Convenient Location And The Flexible Moving Options For Students. (id:47351)
2709 - 2212 Lakeshore Boulevard W
Toronto, Ontario
Beautiful 1+1 luxury condo, amazing view, modern design. Functional open concept layout, 9" ceilings, upgraded kitchen, S.S appliances. Full world class amenities, lap pool, steam room and sauna, game/meeting room, squash court and much more! Metro, Shoppers Drug Mart, LCBO, TD, Starbucks within the complex. Minutes walk to TTC, lake and park, 10 min drive to downtown. (id:47351)
2 - 180 Brickworks Lane
Toronto, Ontario
Settle into your new home in the Stockyards - one of Toronto's most fascinating "old-meets-new" neighbourhoods. This bright, freshly painted 3-bed, 3-bath townhouse gives you all the space you need to live, work, create, and unwind.The eat-in kitchen is the heart of the home, perfect for slow brunches, laptop sessions, or late-night snacks. Step out onto the terrace for fresh air and fire up the gas BBQ hook-up when grilling season hits. Upstairs, three airy bedrooms and two full bathrooms - including a private primary ensuite - make the top floor feel like your own quiet retreat. A third bathroom on the ground level adds everyday convenience, and the separate entrance opens the door to a studio, workspace, game room, in-law suite or whatever project you're dreaming up next.You're right across the street from the Stockyards - think big-box convenience with indie-shop personality - and just a short walk to the Junction's beloved cafés, breweries, bakeries, and parks. Roll into your private garage after a day exploring, or wander the neighbourhood when you need inspiration.This is west-end living with character, community, and a little bit of edge. (id:47351)
41 - 1010 Glen Street
Oshawa, Ontario
Affordable end-unit townhouse located in a highly sought-after community. This home offers an open rear view and a prime location with easy access to the lake, Highway 401, and the GO Station-perfect for commuters. Conveniently connected to public transit and just minutes from Oshawa Centre, popular restaurants, shopping, and everyday amenities. Residents can enjoy a nearby park, dedicated parking, and visitor parking spots for guests. An excellent opportunity for first-time buyers, downsizers, or investors looking for value in a well-connected neighborhood (id:47351)
428 - 7437 Kingston Road
Toronto, Ontario
Welcome to The Narrative Condos, located in the highly sought-after Rouge community of Toronto Presenting the stunning G11 model: a brand new 788 sq. ft. 3-bedroom, 2-bathroom condo complete with parking and a storage locker, right in the heart of Rouge! Your quest for the ideal combination of city convenience and natural beauty ends here. This modern luxury suite offers an upscale living experience, surrounded by serene ravines, lush parks, scenic nature trails, and the beautiful shores of Lake Ontario all while being just minutes away from Highways 401 and 407, TTC and GO Transit, as well as vibrant shopping areas, banks, healthcare facilities, and everyday necessities. Enjoy exceptional building amenities, including a wellness center with weight and cardio equipment, a yoga studio, a children's play area, a party room, a games room, and an outdoor terrace equipped with BBQs (id:47351)
910 - 352 Front Street W
Toronto, Ontario
Live in the iconic Fly Condos, a This beautiful one-bedroom plus den suite features a bright open-concept layout. Unobstructed View Of Clarence Square Park. Residents enjoy top-tier amenities including a state-of-the-art fitness club with sauna, yoga & pilates studio theatre and media room, guest suites, 24-hour concierge, and a spectacular rooftop terrace with party room, cabanas, and BBQs overlooking the city. Steps to the CN Tower, Rogers Centre, Union Station, The Well, the Financial and Entertainment Districts, transit, shopping, and dining, Fly Condos offers the perfect blend of luxury, convenience, and dynamic downtown living. One Locker Included (id:47351)
301 - 8 Cumberland Street
Toronto, Ontario
Heritage boutique unit in a premium Yorkville building. #SoftLife. Beautiful sash windows,abundance of natural light, gorgeous view of the Toronto Reference Library. Walkable,dog-friendly corridor between Yorkville and Cumberland, truly the center of the city-vibrant community, lovely cafes steps away. Clever layout-kitchen, living, and XL washroom feel distinct. Surprisingly spacious. TechnoGym, useful co-working/remote workspaces, BBQ grills,breezy rooftop-all one floor away. Euro appliances, TV, new Murphy bed and decor and furnishings INCLUDED. Exceptionally well-managed building. Private hallway access to unit +Wheelchair accessible; wide doors, lower wall outlets. Move right in to this luxe space! (id:47351)
410 - 181 Bedford Road
Toronto, Ontario
Welcome to this elegantly appointed 2 bedroom + den, 2 bathroom residence ideally positioned where the Annex meets Yorkville. Floor-to-ceiling west-facing windows bathe the interior in natural light and warm sunset views, creating a bright and inviting atmosphere. Tastefully designed w/ a highly sought-after split-bedroom layout, offering a versatile den well suited for a home office or flexible living space. Engineered hardwood flooring T/O. Modern kitchen w/ quartz countertops and additional peninsula adding function for both daily use and entertaining. The bathrooms feature upgraded vanities and primary ensuite upgraded shower floor tiling. Both bedroom closets are fitted with custom built-ins. Well-managed building w/ an impressive array of amenities including a 24-hour concierge, fully equipped fitness centre, party room. residents' lounge, rooftop patio, guest suite, and ample visitor parking. Ideally located just steps to Yorkville's premier shops and dining, TTC, Casa Loma, University of Toronto, the Royal Ontario Museum, and nearby green spaces including Ramsden Park and Roycroft Park. Enjoy seamless access to downtown Toronto. A compelling opportunity to enjoy sophisticated urban living in one of the city's most established and connected neighbourhoods. (id:47351)
88 Wood Street E
Hamilton, Ontario
Enjoy the best of urban living in this spacious and updated home, ideally located close to Hamilton Harbour, the GO Station, and vibrant James Street North. The main floor features an expansive open-concept living and dining area with coffered ceiling, hardwood floors, recessed lighting, a front balcony, and access to the garden deck. The modern kitchen includes an island and brand new stainless steel LG French door fridge, LG ThinQ built-in dishwasher, over-the-range microwave, and stove. Upstairs, discover three bedrooms, including a primary suite with a 4-piece en-suite offering a jetted tub and separate shower. The entry level welcomes you with a large foyer, 2-piece washroom, and a convenient laundry room with brand new Samsung stackable washer and ductless dryer. All bathrooms are refreshed with new vanities, faucets, and mirrors. Additional updates include new faux wood blinds, carpet on the bedroom level, and a Nest thermostat. Direct access to the home is provided from the garage, which is equipped with an app-based do (id:47351)
71 Garth Massey Drive Unit# 79
Cambridge, Ontario
Calling all first time home buyers and investors! This move-in ready, low maintenance, turn-key, stunning home is ready for you! Located just 2km from the highway and central to schools, shopping, parks and places of worship, with an abundance of natural beauty all around! The home offers 2 generously sized bedrooms and 2 bathrooms, along with a perfectly sized kitchen, separate dining room and inviting living room, plus a balcony off the kitchen! In-suite laundry, central air conditioning, an abundance of storage, an attached garage and plenty of visitor parking, make this the perfect starter home or addition to your investor portfolio! (id:47351)
2989 Loyalist Avenue
Niagara Falls, Ontario
Welcome to this beautifully updated 3+1 bedroom, 2-bath backsplit located in a quiet, family-friendly neighbourhood-ideal for multi-generational living, investors, or buyers seeking extra space and versatility. Featuring a separate side entrance leading to a fully finished basement with its own kitchen, this home offers excellent in-law potential or additional living accommodations. Step inside to a bright and inviting main level with a comfortable living room, dedicated dining area, and a modernized kitchen (2019) complete with new countertops and cabinetry. Upstairs, you'll find three generous bedrooms along with a fully renovated 4-piece bathroom (2024). The lower level was impressively transformed in 2024, showcasing a spacious rec room, a second kitchen, an updated 3-piece bathroom (2023), and an additional bedroom. Outside, enjoy a private, fully fenced backyard with a deck and fencing updated in 2022, and with no rear neighbours, ideal for relaxing or entertaining. An added bonus to this already great property is the large detached garage and long driveway, which provide ample parking. This well-maintained home also includes many major updates for peace of mind: A/C (2017), Electrical Panel (2017), Roof on House & Garage (2018), Carpet (2019), Furnace serviced/repaired (2023). A clean, move-in-ready home with valuable upgrades and flexible living options, don't miss your opportunity! (id:47351)
8251 Dock Street
Niagara Falls, Ontario
Prime medical office opportunity situated at the high-visibility corner of Main and Dock Streets in the heart of Chippawa. This exceptional commercial sublease is perfectly positioned within a high-traffic plaza, anchored by a busy grocery store and located directly adjacent to the established Bradfield Pharmacy. Offered at a competitive $1,500 per month (including TMI), this location provides unparalleled synergy and "one-stop" convenience, allowing patients to visit their practitioner, fulfill prescriptions, and complete their grocery shopping in a single trip. Ideally suited for a Family Physician or Nurse Practitioner, the space benefits from heavy foot traffic and a steady stream of daily visitors. The interior presents a versatile footprint, offering a unique opportunity for the incoming tenant to reconfigure and customize the layout to meet their specific clinical requirements and workflow. Ample on-site parking ensures easy access and convenience for both staff and patients. In addition to the monthly rent, the sublessee is responsible for 17% of building utilities, which correlates to the percentage of square footage. This is a rare chance to position your practice in a community hub where the surrounding infrastructure and neighbouring retailers directly contribute to your visibility and success. (id:47351)
