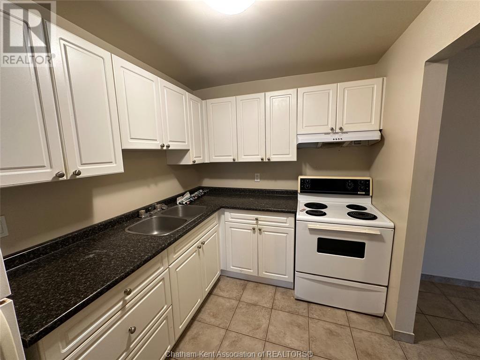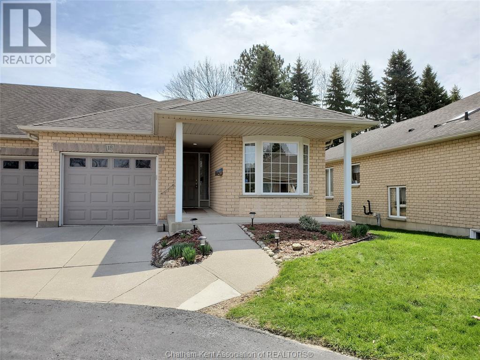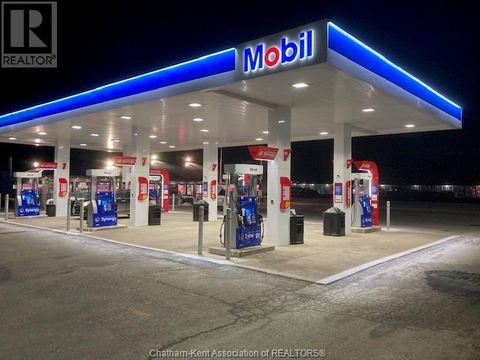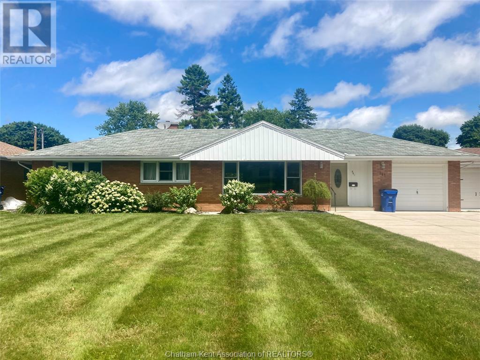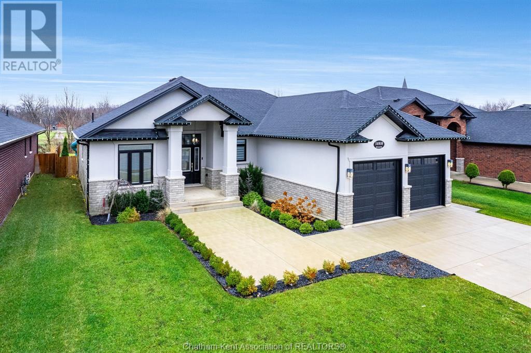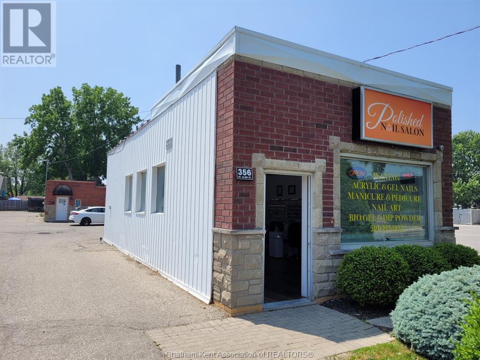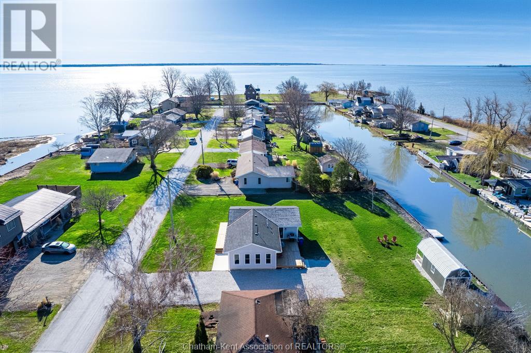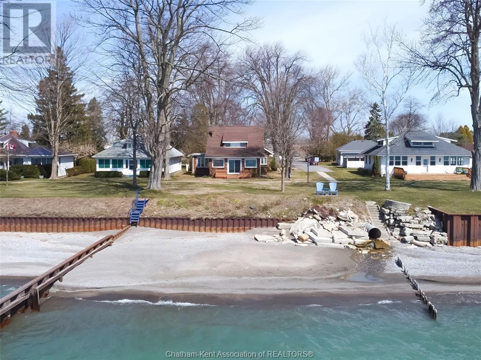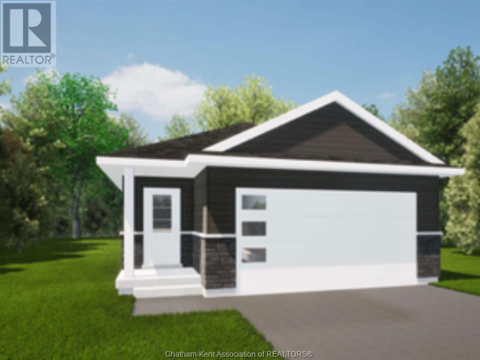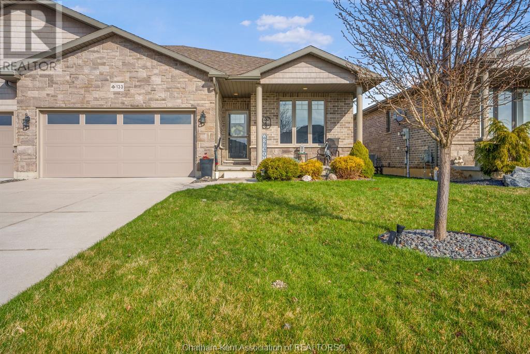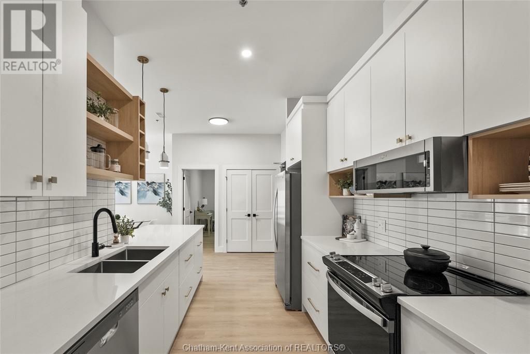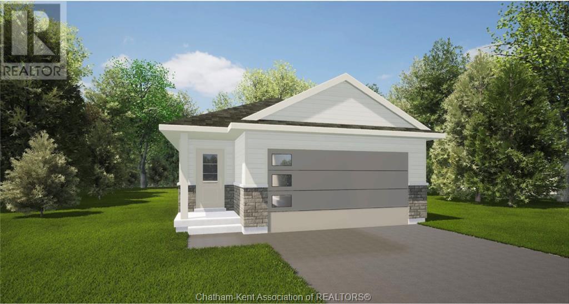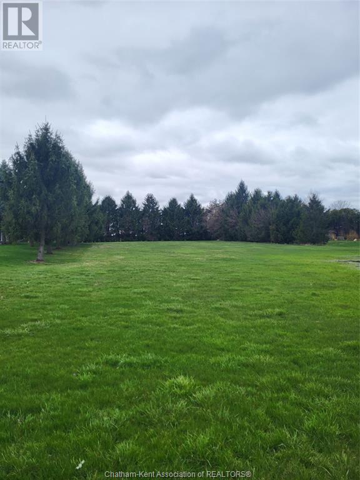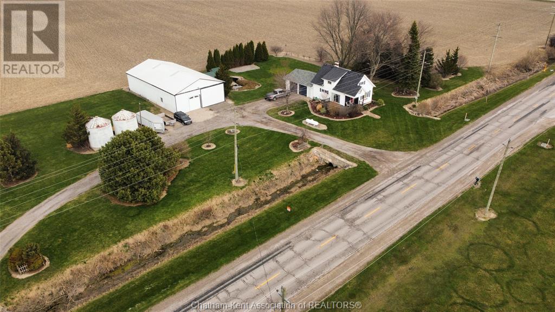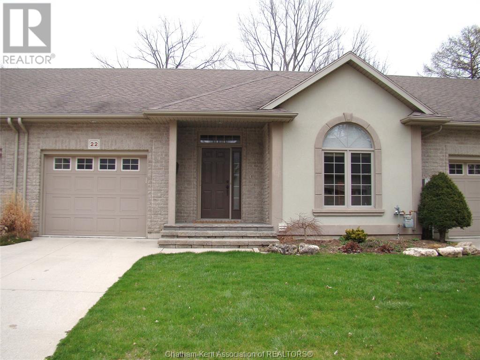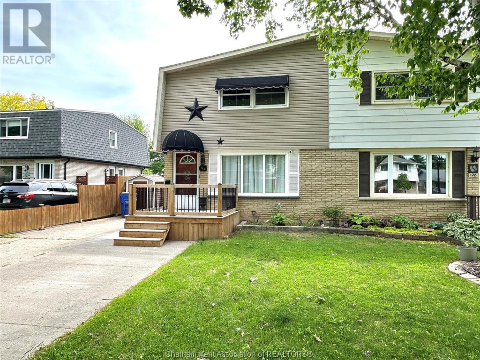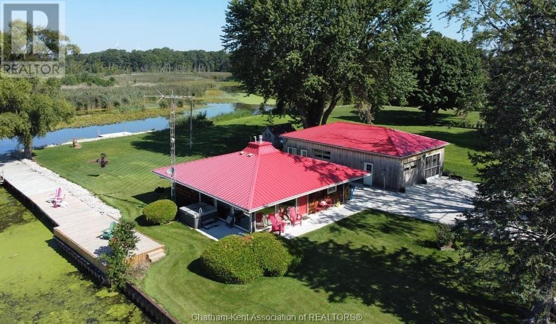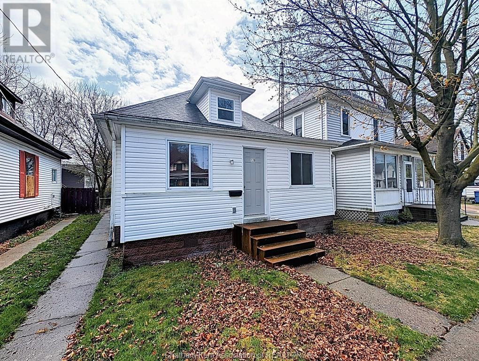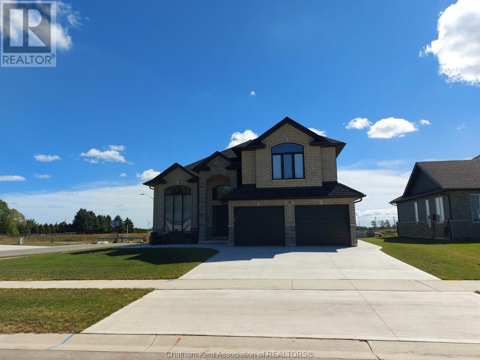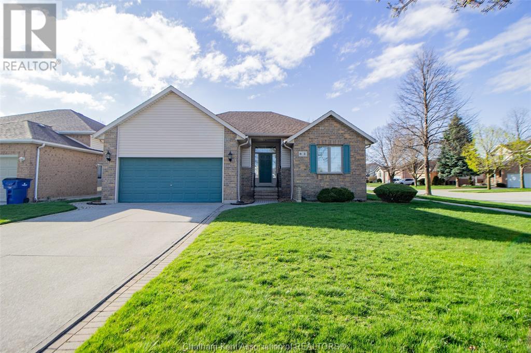147 Crystal Drive
Chatham, Ontario
Nestled in a peaceful, family-friendly neighbourhood, this 4-bedroom, 2.5-bathroom home sits on a beautifully landscaped double corner lot. With over 3,000 sq ft of finished space, it offers a thoughtful layout and ample storage. The main floor features a chef’s dream kitchen with coffered ceilings, expansive countertops with a breakfast bar, and large windows that fill the space with natural light. The kitchen flows seamlessly into the dining area, which is enhanced by a double-sided gas fireplace that also adds warmth to the separate family room. A kids’ playroom, living room, powder room, main-floor laundry, and access to the double-car garage complete this level. Upstairs, the spacious primary suite includes an ensuite with heated floors, plus three additional bedrooms and a full bath. The finished basement offers a recreation room with a laser projector, ample storage, and a workshop. Outside, enjoy the beautifully landscaped yard with serene water features. (id:47351)
9 Sarah Crescent Unit# 303
Chatham, Ontario
2 bedroom apartment! Lease is all inclusive (hydro, water, gas, parking). Close proximity to St Clair college. #FindYourMatch (id:47351)
26 Riverview Drive
Chatham, Ontario
Welcome to this beautifully updated two-storey home located on Chatham’s desirable south side this is perfect for the growing family! The main floor features an updated kitchen with ample cabinetry, a peninsula, modern backsplash, and stainless steel appliances connecting into the living room. A spacious formal dining room, main floor laundry, and a convenient 2pc bath complete the main level. Upstairs, you’ll find 3 generously sized bedrooms, including a primary suite with a walk-in closet and a stunning 3pc ensuite featuring a tiled shower and high-end finishes. A full 4pc bathroom serves the additional bedrooms. The lower level offers even more potential with a finished 3pc bath, egress window, and a bedroom—just waiting for your personal touch to complete the space. Patio doors off the kitchen lead to a spacious deck with a gazebo and fenced in yard, perfect for outdoor entertaining.This home boasts numerous updates throughout and is ready to enjoy! Call today!! (id:47351)
18 Wilhelmina Way
Chatham, Ontario
Sought after location! This well cared for 2 + 1 bedroom barrier free Townhome is located in a private well landscaped development away from all the hustle and bustle. Spacious open concept design with plenty of natural light. Great kitchen overlooking large family room with access to rear deck for outdoor enjoyment. Large primary bedroom with 4 pc ensuite and walk-in closet. Convenient main floor laundry. Guest bedroom or den. The finished lower levels offer plenty of additional living space and storage. Located very close to all amenities, and scenic walking trails. The association fee is $225 a month which covers lawn care, snow removal, road maintenance and garbage pick up. Don't delay, book your showing today. All offers to be subject to completion of probate. (id:47351)
662-664-666 Grand Avenue East
Chatham, Ontario
Excellent Business Opportunity Gas Bar, Convenience Store and Liquor Licensed Fast-Food Restaurant, Patio. Annual Gross Profit of $420,000 in Gas Bar & Convenience Store. Complete Building Renovation and Addition to the Building in 2012, Steel Roof 2020. Brand New Pumps Less than 2 years old (Seven Units, 16 Dispensing Hoses) Including Two High Speed Diesel for Transport Trucks, Manufacturer's Warranty. Serving Five Fuel Varieties. Five Tanks, 135,000 Lit. Underground Fuel Storage Tanks. In Operation Seven Days a Week Since 1999 (Managed by the Same Owner). Single Staff Operation. Restaurant Operation Temporarily closed in 2021 (due to COVID). Vendor Take Back Mortgage Available for Qualified Buyers. (id:47351)
561 Lacroix Street
Chatham, Ontario
Bright and beautiful 4 bedroom rancher in Chatham's sought after South side awaits the perfect family to call it home and fill it with joy! You will be warmly welcomed by a newly renovated, open concept kitchen/dining/living space that will have you eager to entertain, along with a walkout screened in porch to make the most out of any weather! Sizeable yards in the front and rear are already beautifully landscaped for the summer and leave no shortage of space to run, play and add your own charm. Large windows fill this home with natural light and the serene essence of comfort and the basement comes partially finished with two big living/entertaining spaces...AS WELL as a sauna, shower insert, rough in for bath and laundry room. Plus, a single car garage and double concrete driveway offer plenty of parking. Need room for a large or growing family?? You've found your perfect fit;) Look no further than 561 Lacroix. Book your showing today!!! (id:47351)
1460 Mullins Drive
Lakeshore, Ontario
Absolutely stunning beautifully finished custom brick and stucco ranch home with premium finishes located on the desirable Mullins Drive in Woodslee. This home features 3+2 bedrooms and 3 full bathrooms with finished basement. You will be captivated as soon as you enter the grand foyer and view the open concept living room with tray 9 ft ceilings and cozy stone gas fireplace. The kitchen features granite counter, large island and an induction stove. The dining room has great views of the extra large lot with no rear neighbors and your own oasis with an inground heated pool and large concrete sundeck as well as a covered patio. The primary bedroom features ensuite and walk in closet. 2 bedrooms a 4 pc bathroom and a laundry room complete the main floor. Lower level is fully finished with a large open concept family room with gas fireplace, rec room, 2 extra bedrooms a full bathroom and a utility room. Attached double car garage and concrete drive. 3 mins from the 401. (id:47351)
5095 Talbot Trail
Merlin, Ontario
Stunning 1.5-Acre Buildable Country Lot Across from Lake Erie. This beautiful treed lot is ideally located on the north side of Talbot Trail, directly across from the shores of Lake Erie. Surrounded by scenic farmland, the property features a creek running along its eastern boundary, offering a peaceful natural setting. Included on the lot is a camping trailer as well as a large outbuilding at the rear of the property with an updated metal roof and concrete floor—perfect for storage or future use. Municipal water and natural gas are available at the road. A hydro meter is mounted on a post near the trailer. Buyer is responsible for HST, utility connection fees, septic installation, and obtaining all required building permits from the municipality. (id:47351)
356 St Clair Street Street Unit# Front Building
Chatham, Ontario
OPPORTUNITY KNOCKS WITH THIS TURN KEY BUSINESS!!! ESTABLISHED NAIL SALON WITH CLIENT BASE - LOCATED IN A HIGH TRAFFIC LOCATION NEXT DOOR TO THE TIM HORTON'S RESTAURANT - AMPLE PAVED PARKING - COMPETELY UPDATED AND REMODELLED NAIL SALON - ALL EQUIPMENT IS 5 YEARS OLD - BARELY USED - 4 PEDICURE CHAIRS, 4 NAIL TABLES WITH CHAIRS - LIST OF CHATTELS ARE AVAILABLE UPON REQUEST - THERE IS NO LIMIT ON THE POTENTIAL OF THIS BUSINESS - (id:47351)
86 Bayview Drive
Shrewsbury, Ontario
Great opportunity to own your own waterfront bungalow in the charming village of Shrewsbury! This beautifully updated 3-bedroom home sits on a large, scenic lot backing onto a peaceful canal with direct access to Rondeau Bay. Over the past 4 years, the property has seen extensive renovations, including updated insulation, drywall, plumbing, electrical, shingles, a high-efficiency furnace & air conditioner, on-demand hot water heater, septic system, and a durable steel breakwall.Inside, the open-concept layout is perfect for entertaining, featuring large windows that fill the space with natural light, an updated kitchen with modern cabinetry, and stylish laminate flooring throughout. Step outside to enjoy the spacious patio deck for entertaining or relaxing, and a convenient storage shed—perfect for tools and toys.Don’t miss your chance to own this turn-key property in a sought-after waterfront community. Contact us today to schedule your private showing! (id:47351)
395 Towanda Boulevard
Erieau, Ontario
Lakefront property with nightly sunsets situated on Lake Erie in Southwestern Ontario Erie Beach. Pride of ownership is evident inside and out. There is approximately 2456 square feet of liveable space suitable for full time living or a luxury vacation getaway or Air B&B. The spacious living room with gas fireplace has large windows facing the lake providing for a perfect interior view of the sunsets…or just go out on the porch and watch from outside. There are three bedrooms with newer pine flooring and cedar lined closets plus two full baths, a large and modern kitchen with separate dining area plus an office setting for those needing to do some work or read in privacy. Economical forced air natural gas heating plus central air. The exterior is maintenance free and features lifetime aluminum shingles. A very nice package awaits you…lets make it happen. (id:47351)
174 Ironwood Trail
Chatham, Ontario
Introducing ""The Raised Linden"", built by Maple City Homes Ltd. Offering approximately 1290 square feet of living space & a double car garage. The kitchen includes quartz countertops, that flows into the dining space and living room giving an open concept design. Patio doors off the living room, leading to a covered deck. Retreat to your primary bedroom, which includes a walk-in-closet and an ensuite. Price includes a concrete driveway, fenced in yard, sod in both the front and backyard. With an Energy Star Rating to durable finishes, every element has been chosen to ensure your comfort & satisfaction for years to come. Photos in this listing are renderings only. These visual representations are provided for illustrative purposes to offer an impression of the property's potential appearance and design. Price inclusive of HST, net of rebates assigned to the builder. All Deposits payable to Maple City Homes Ltd. (id:47351)
133 Cottage Place
Chatham, Ontario
Charming semi-detached bungalow built in 2017! This spacious home offers 2 bedrooms on the main floor, including a primary with ensuite, plus a 3rd bedroom in the fully finished lower level. Enjoy open concept living with a modern kitchen featuring granite countertops. The large rec room with a cozy gas fireplace is perfect for entertaining. Step outside to a generous deck and storage shed. With 3 bathrooms, ample storage, and a convenient location close to shopping and walking paths, this home has it all! (id:47351)
364 Grand Avenue East Unit# 502
Chatham, Ontario
Welcome to the Avalon on Grand, where luxury meets convenience. Ark Built's newest offering in Chatham, a sprawling 1300sf two-bedroom apartment plus large den/office. Boasting an impressive 10 ft ceiling, this unit offers an airy and open ambiance that is not found in other buildings. The modern kitchen is a chef's dream, featuring granite countertops and quality appliances that make cooking a pleasure. Step into the large bedrooms and discover walk-in closets, large windows and en-suite bathrooms. The private balcony, with glass panel railing, provides an exclusive outdoor retreat perfect for morning coffees or quiet evenings in the summer. Complete with in-unit laundry with front-load washer and dryer. Best of all, all utilities are included in the price, ensuring a hassle-free living experience. The Avalon on Grand redefines apartment living, offering unparalleled luxury and convenience. The ""Horizon"" model offers a 76 square foot balcony. (id:47351)
178 Ironwood Trail
Chatham, Ontario
Introducing ""The Linden"", built by Maple City Homes Ltd. Offering almost 1300 square feet of living space and a double car garage. The kitchen includes quartz countertops, that flows into the dining space and living room giving an open concept design. Patio doors off the living room, leading to a covered deck. Retreat to your primary bedroom, which includes a walk-in-closet and ensuite. Skip the stairs with Main Floor Laundry. Price includes a concrete driveway, fenced in yard, sod in the front yard and the backyard. With an Energy Star Rating to durable finishes, every element has been chosen to ensure your comfort & satisfaction for years to come. Photos in this listing are renderings only. These visual representations are provided for illustrative purposes only. Price inclusive of HST, net of rebates assigned to the builder. All Deposits payable to Maple City Homes Ltd. Order today and choose your own finishes from available packages, contact listing agent for more details. (id:47351)
22286 Charing Cross Road
Chatham, Ontario
Welcome to 22286 Charing Cross Road – a prime 1.168-acre residential lot in one of Chatham’s most desirable locations. Enjoy quick access to Highway 401, shopping, schools, and essential amenities. Just a short drive to Blenheim and the charming beach town of Erieau, where you can enjoy swimming, boating, sailing, and nearby marinas. Zoned residential and ready for your dream build, this spacious lot offers endless possibilities. All services are available at the road, making the development process smooth and efficient. Don’t miss out on this rare opportunity to own a beautifully located lot close to both town and waterfront living. Call now for information (id:47351)
7703 Base Line Road
Wallaceburg, Ontario
Attention Contractors/Landscapers or Hobbyists. Here is the perfect place do it all. Business & raise a family. The property is 1.62 acres and has 400 Amp service feeding the property with 3 Phase available at the road for all your power needs. Large horseshoe Driveway for getting Big trucks and trailers in. With large gravel parking area for your equipment or trailers. Large shop 40' X 72' with 14' ceiling in shop with 100Amp service and a section finished overhead door, insulated and cement floor. Perfect for a business or hobbyist storage etc. also a 22' X 34' Barn with 100Amp service and cement floor for your animals or storage. Best of all this comes with a beautiful landscaped yard and move in condition house with 3 bedrooms and 1.5 baths and partially finished basement (id:47351)
22 Red Leaf Lane
Ridgetown, Ontario
LUXURIOUS & CAREFREE LIVING OFFERED IN THIS BEAUTIFULLY APPOINTED TOWNHOUSE SITUATED IN A SOUGHT-AFTER ADULT COMMUNITY SETTING IN RIDGETOWN. IDEAL FOR RETIREES,THIS UNIT OFFERS 1100 SQ. FT OF MAIN FLOOR LIVING AREA, PLUS A FULL BASEMENT, ATTACHED SINGLE CAR GARAGE & CONCRETE DRIVEWAY. BEAUTY & RICHNESS OF IT'S INTERIOR IS EVIDENT THROUGHOUT.OPEN CONCEPT KIT/DR/LR,MODERN KITCHEN CABINETRY, ELEGANT LIVINGROOM THAT PROVIDES ACCESS TO THE BACKYARD SUNDECK & PATIO AREA. A SPACIOUS MASTER BEDROOM COMPLIMENTED BY 3PC ENS. BATH & LARGE WALK-IN CLOSET. MAIN FLOOR LAUNDRY & 2PC BATH. ATTRACTIVELY FINISHED LOWER LEVEL - FEATURING A LOVELY FAMILY ROOM WITH GAS FIREPLACE, GENEROUS SIZED CLOSETED BEDROOM, 3PC BATH AND HUGE UTILITY STORAGE ROOM.F/A GAS HEATING, CENTRAL AIR. NOTE: PROPERTY IS SUBJECT TO RED LEAF COMMUNITY ASSOCIATION FEES - CURRENTLY $150/MTH -LAWNCARE, SNOW REMOVAL, EAVESTROUGH CLEANING & GROUNDS MAINTENANCE. (id:47351)
132 Berry Street
Chatham, Ontario
Welcome to your dream home! This stunning two-story semi-detached residence boasts modern upgrades and ample space for your family. The gourmet kitchen features sleek white cabinetry, elegant quartz countertops, and stainless steel appliances, all included in the sale: fridge, stove, dishwasher, washer, and dryer. Inside, you'll find three generously sized bedrooms plus a versatile bonus room in the basement, ideal for a home office, gym, or playroom. With 1.5 bathrooms and plenty of living space, this home is designed for comfort and convenience. Step outside to a newer front deck, a private fenced-in rear yard with no rear neighbour's, perfect for relaxation or entertaining. A convenient shed provides extra storage. Don’t miss this stunning home—schedule your viewing today! Rental items include a water filtration system under the sink. #FindYourMatch (id:47351)
11459 Lagonda Way
Morpeth, Ontario
PRIME 1/2 ACRE 338' WATERFRONT LOCATION WITH A MILLION DOLLAR VIEW! This 3 bedroom home is located in the quiet secluded resort area of Rondeau Bay Estates. Surrounded by serene panoramic waterfront views & 125ft+ of docking makes it an exceptional location for fishing, boating/kayaking, wildlife enthusiasts & sunset watching. Step inside to a white galley kitchen, open concept living/dining room with gas fireplace & large, tinted windows. 4 pcs bath with adjoining laundry room also includes a stackable washer & dryer. The 40'x26.5' heated workshop built in 2018 is sure to impress! It boasts 3 garage doors, TV attachment, 220V hydro, 2 pcs bath, & a spectacular bar. The possibilities are endless to convert to an in-law suite, Airbnb rental, or keep as the ultimate man cave. A concrete drive with ample parking for 6+ cars. Annual Association fees are $400.00 for access to private marina & golf course. Additional updates include steel roof & 3 yr old furnace. Fibre Internet and cable TV. (id:47351)
12003 Baseline Road
Thamesville, Ontario
Dreaming of country living with 1.3 Acres? Discover this partially renovated bungalow on a spacious 1.37-acre lot & 30x50 Garage/Shop in Chatham-Kent! With 3 framed-in spacious bedrooms, a large 30x50 ft detached shop (200 amp service, new windows & metal roof), and plenty of outdoor space, this property is perfect for families, hobbyists, investors, or anyone looking to escape the hustle of city life. The home features some brand-new North Star windows, upgraded 100 amp electrical service, a newly installed septic system (2021), and an asphalt shingle roof (2021). Finish the partially renovated interior to your style - Many building materials to be included (various kitchen, bathroom, wood, and other building materials) (Please see inventoried list of materials in documents). Municipal water is available at the road. (id:47351)
128 Gray Street
Chatham, Ontario
Looking for a fully renovated, move-in-ready home in Chatham? This stylish 3-bedroom, 2-bathroom detached home is perfect for busy professionals, families, first-time home buyers, investors, or downsizers wanting stress-free living. Step inside to discover a fresh, neutral design featuring newer flooring, a new modern kitchen, and convenient main-floor laundry. Enjoy peace of mind with major recent upgrades & replacements, including a new furnace, central air conditioning, plumbing, electrical, and windows, making this home truly maintenance-free. Close to schools, parks, and amenities, this turnkey property offers comfort, convenience, and unbeatable value. Move in today—there’s nothing left to do but unpack! Book your private viewing now—fully renovated homes like this one sell quickly! Home is being sold ""As Is, Where Is"". (id:47351)
38 Sleepy Meadow Drive Unit# Upper
Blenheim, Ontario
Step into this beautifully newly built home that combines modern finishes with thoughtful design. Featuring 3 bedrooms and 2 full bathrooms, this stylish residence boasts a bright, open-concept layout enhanced by high vaulted ceilings, creating a sense of airiness and space throughout. The kitchen flows seamlessly into the living and dining areas, perfect for entertaining or simply enjoying everyday life. Sleek countertops, contemporary fixtures, and quality appliances give the home a clean, upscale feel. The primary suite offers a private retreat with a spacious en-suite bathroom and ample closet space. Enjoy the convenience of a 2-car garage, low-maintenance landscaping, and a layout that maximizes both function and style. Whether you're hosting guests or relaxing in your new space, this home has everything you need and more. Please note: this property has a separate basement suite that is rented with its own private entrance. Tenant pays 80% of utilities plus HWT rental (id:47351)
3 Crocus Court
Chatham, Ontario
First time offered, solid brick rancher with dble attached garage located in Prestancia. Very practical floor plan for those wanting one floor living. Covered front porch leads into the foyer which overlooks a spacious living room with gas fireplace. Eat-in kitchen is very bright and has lots of cabinets and offers garage exit and main floor laundry room. Master Bedroom features a 4 pc bathroom as well as a walk in closet. There are 2 other bedrooms situated away from the Master bedroom with a 4 pc bathroom separating them. The basement is unfinished but is ready for future development with loads more living space. This home has been well maintained and has an inground sprinkler system, furnace/air which was replaced 4 yrs ag, gutter protection - 2 yrs ago. The Owner has given up housekeeping and is ready for the next chapter. This home is perfect for those that want the convenience of one floor but a basement for storage. Call now for your appointment. (id:47351)

