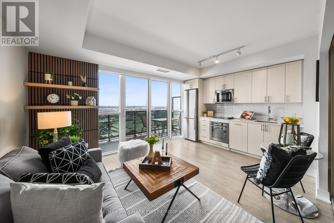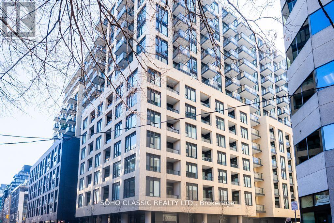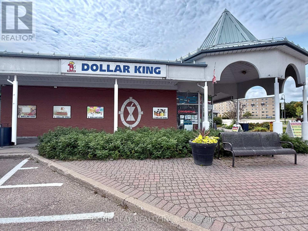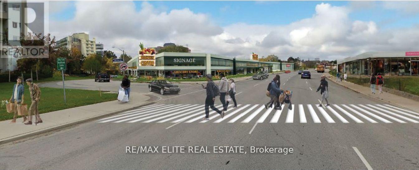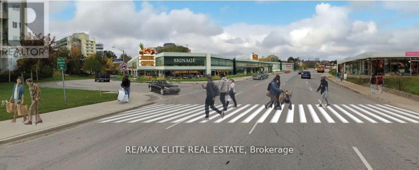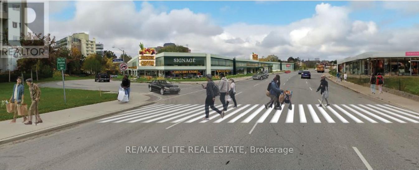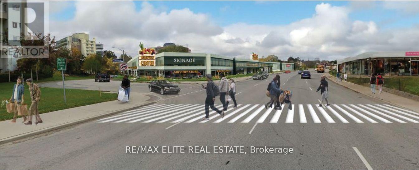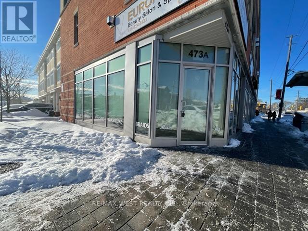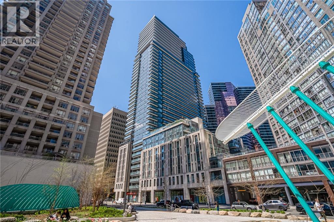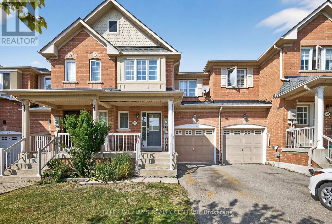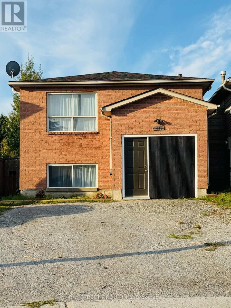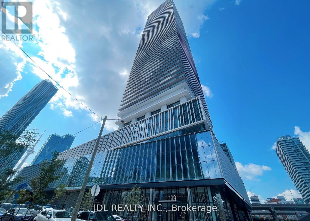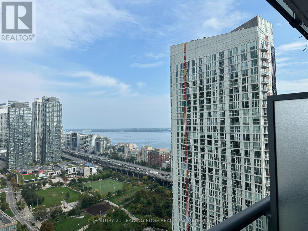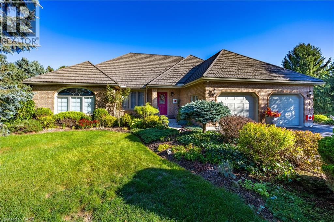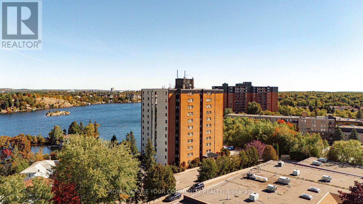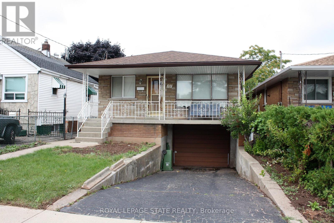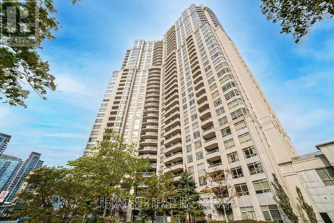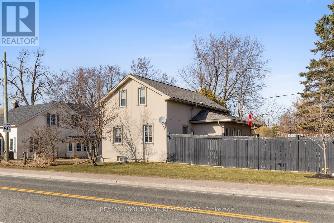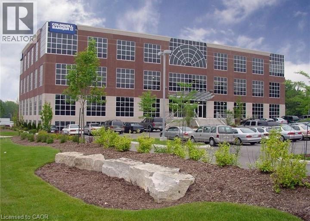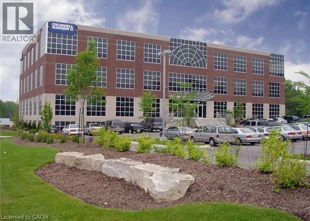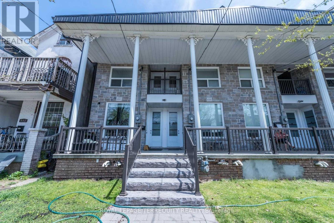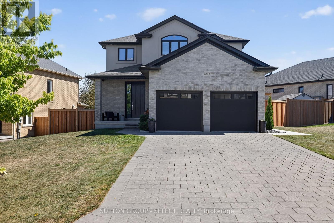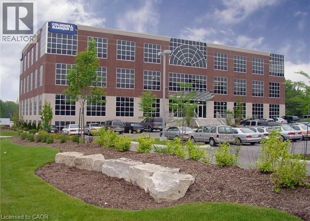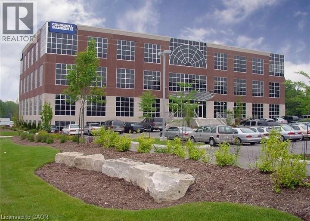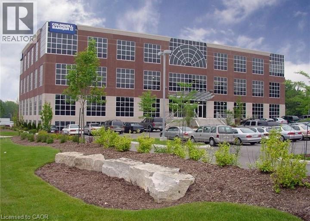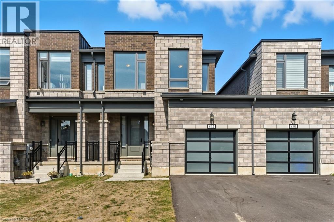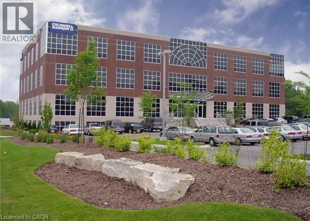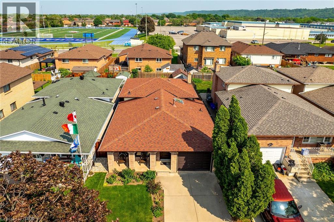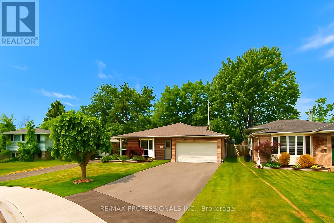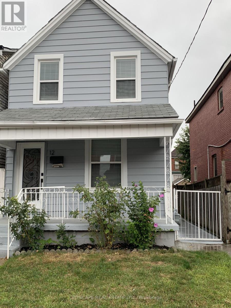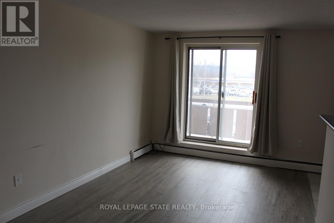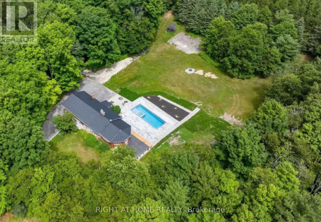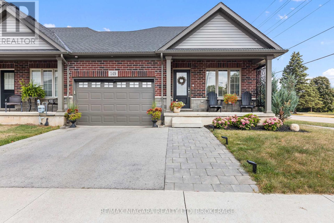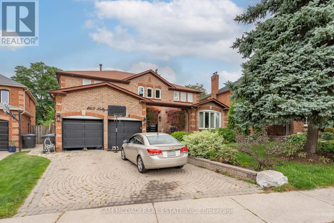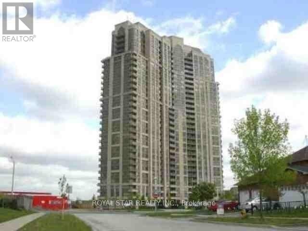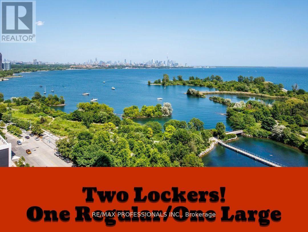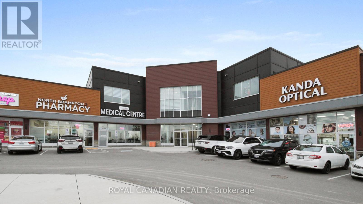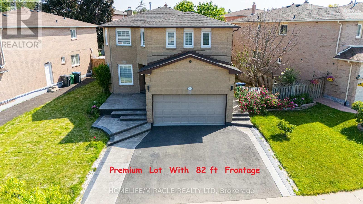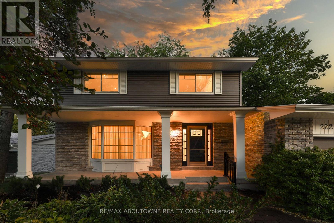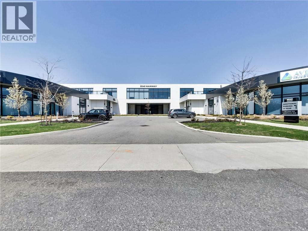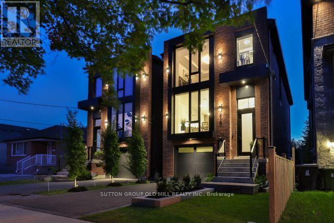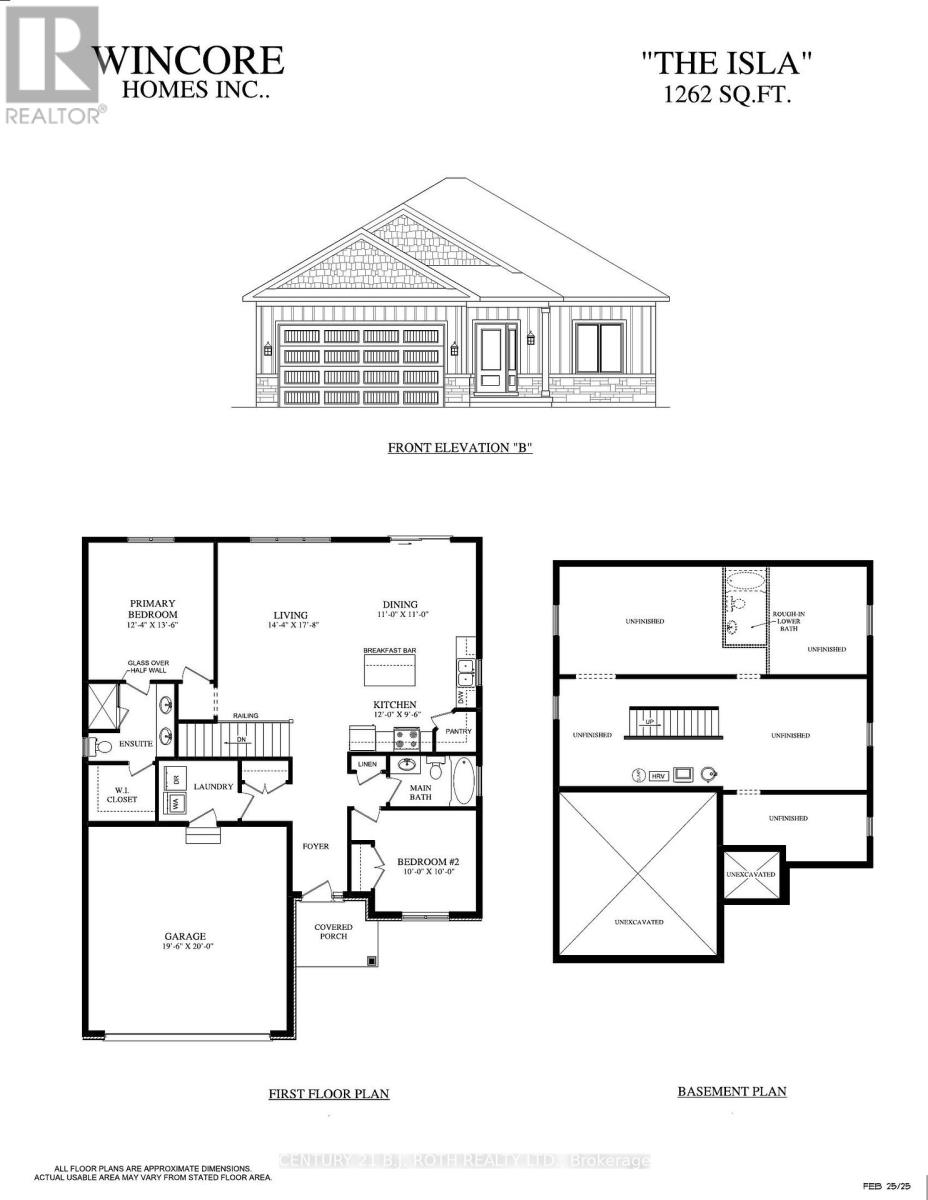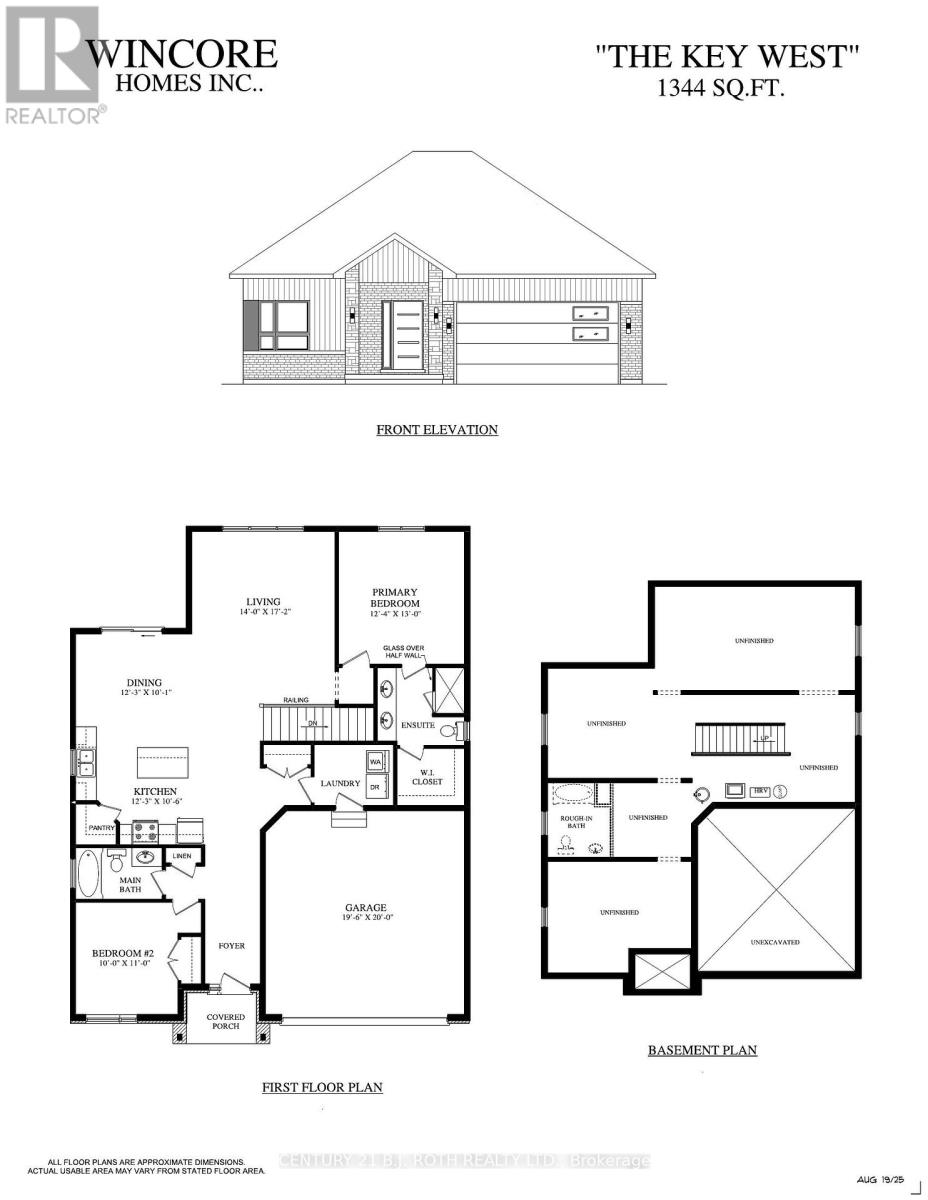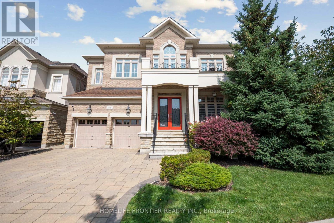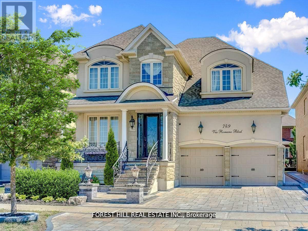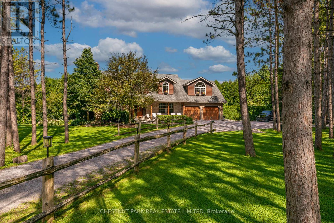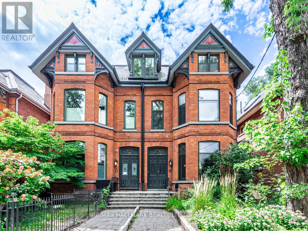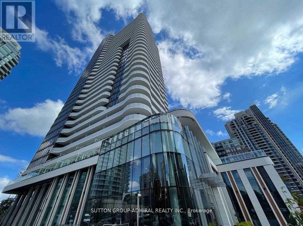1220 - 2550 Simcoe Street N
Oshawa, Ontario
*Virtual Tour* Discover Urban Living At Its Finest In This Contemporary 1 Bdrm Condominium. This Modern Unit Offers The Perfect Blend Of Style, Convenience & Comfort. The Sleek, Open Kitchen Features State-Of-The-Art Appliances, Stylish Cabinetry & A Spacious Countertop, Perfect For Entertaining & Culinary Adventures. A Cozy Bdrm With Ample Closet Space & Lrg Glass Doors To Let In Plenty Of Natural Light. A Contemporary Bthrm With Modern Fixtures & Finishes. In-suite Laundry. Step Outside To Your Private Balcony Through A Lrg Sliding Door, Ideal For Morning Coffee Or Evening Relaxation While Taking In The Panoramic Views. Breathtaking West-Facing Views Of The Vibrant City Of Toronto. Enjoy Stunning Sunset Views & The Dynamic Toronto Skyline From The Comfort Of Your Living Space. This Condo Offers Everything You Need For A Stylish & Convenient Urban Lifestyle. Don't Miss This Opportunity To Make It Your New Residence! (id:47351)
512 - 543 Richmond Street W
Toronto, Ontario
MUST SELL!!! Very motivated seller, bring an offer...... Come to the Fashion District, 543 Richmond, an incredible opportunity to live at this Prime location. 1 Bedroom, 1 Bathroom W/ Balcony, perfect square layout with no wasted space, this unit feels airy and sunny. Close to the Entertainment District, minutes from the Financial District, Developed by a very reputable builder "Pemberton Group", this building features a range of amenities from cutting-edge Fitness Centre, stylish Party Room, refreshing Outdoor Pool and other premium features that offer you the best joy in life. With its Open-concept living space, this unit is designed to impress. (id:47351)
48 Ridge Road
Deep River, Ontario
A rare opportunity to acquire a profitable and long-standing business in the heart of Deep River. Dollar King is a well-established operation located in a busy plaza and surrounded by residential buildings that consistently boost foot traffic. This one-stop shop offers multiple income streams, ensuring steady traffic and reliable revenue throughout the year. The store carries a full range of dollar store items, convenience goods, party supplies, seasonal products, cigarettes, and lotto sales, along with an ice cream counter and the only laundromat in town. The laundromat generates steady business year-round and becomes especially profitable during peak cottage season. A major highlight is the rapidly expanding beer sales: with the closure of the only beer store in town, this location has quickly become the go-to destination for beer purchases, significantly boosting profitability and offering excellent growth potential. This location also offers excellent value with low rent that includes water and heat, keeping overhead low. A large office with a full washroom can be used by the owner or staff for overnight stays, and a spacious basement provides additional income opportunities by subletting for children's activities, birthday parties, or community events. Deep River is home to the Canadian Nuclear Laboratories (CNL), which are expanding operations and expected to bring more families and workers into the community a positive outlook for future business growth. This turnkey operation is ready for new ownership and offers strong income potential with growing demand for its products and services. (id:47351)
4 - 1400 Weston Road
Toronto, Ontario
This 20,000 SF anchor space presents a rare opportunity for large-scale tenants such as entertainment complexes, fitness centers, wholesale clubs, department stores, or national retailers. With a major grocery store already secured in the plaza, this space benefits from a built-in draw of consistent daily traffic, ensuring strong visibility and customer flow. Ideal for businesses requiring expansive layouts, high ceilings, and flexible buildout options, this anchor unit is designed to support a wide range of large-format uses. Scheduled for completion in 2027, the plaza offers modern infrastructure, superior exposure, and the capacity to accommodate heavy foot traffic, making it an unparalleled opportunity in Torontos west end.Located within a landmark commercial plaza at 1400 Weston Rd, Toronto, this development is strategically positioned on 3.8 acres with rare three-way street frontage. The brand-new 200,000 SF complex is set to become a major commercial hub near the high-traffic Weston & Jane intersection. Within walking distance to UHN & West Park Healthcare Centre, the site benefits from strong local traffic, a large daytime population, and excellent transit access. With surrounding high-rise residential developments already planned, foot traffic and demand for retail, services, and entertainment will continue to expand.Extras: TMI to be determined. (id:47351)
3 - 1400 Weston Road
Toronto, Ontario
Be among the first to secure a premium 10,000 SF medical space in this landmark commercial plaza at 1400 Weston Rd, Toronto. Positioned on 3.8 acres with rare three-way street frontage, this brand-new 200,000 SF development is set to become a major commercial hub near the high-traffic Weston & Jane intersection. Within walking distance to UHN & West Park Healthcare Centrea national leader in rehabilitation and complex continuing care the site is ideally suited for medical-related uses. Benefit from strong local traffic, a large daytime population, and excellent transit access. The surrounding area is densely populated, with 48% of homes being high-rise apartments or condos, and a high concentration of rental buildings and long-term residents, offering a steady and reliable patient base. With numerous high-rise residential towers planned along Weston Rd, foot traffic and demand for healthcare services will only continue to grow. Scheduled for completion in 2027, this 7,500 SF unit is perfect for medical centers, doctors offices, pharmacies, diagnostic labs, or specialized clinics. With prime exposure, modern infrastructure, and flexible design options, this is a rare opportunity to establish your medical practice in one of Torontos fastest-growing corridors.Extras: TMI to be determined. (id:47351)
2 - 1400 Weston Road
Toronto, Ontario
This 5,000 SF unit is ideally suited for mid-size tenants such as restaurants, fitness studios, showrooms, or educational/training centers. The space is large enough to accommodate businesses that require open layouts, customer seating, or specialized buildouts, while still maintaining efficiency and affordability. With numerous high-rise residential towers planned along Weston Rd, foot traffic and demand for daily conveniences and community services will continue to grow. Scheduled for completion in 2027, the plaza offers prime exposure, modern infrastructure, and customizable layoutsmaking this an exceptional opportunity to establish your business in one of Torontos fastest-growing commercial corridors.Located within a landmark commercial plaza at 1400 Weston Rd, Toronto, this development is strategically positioned on 3.8 acres with rare three-way street frontage. The brand-new 200,000 SF complex is set to become a major commercial hub near the high-traffic Weston & Jane intersection. Within walking distance to UHN & West Park Healthcare Centre, the site benefits from strong local traffic, a large daytime population, and excellent transit access. Extras:TMI to be determined. (id:47351)
1 - 1400 Weston Road
Toronto, Ontario
This 1,000 SF unit is ideally suited for retail boutiques, spas, beauty salons, cafés, bubble tea shops, bakeries, specialty food stores, or service-oriented businesses that thrive in an indoor mall environment. With numerous high-rise residential towers planned along Weston Rd, foot traffic and demand for daily conveniences will continue to grow. Scheduled for completion in 2027, the plaza offers prime exposure, modern finishes, and flexible layoutsmaking this an exceptional opportunity to establish your business in one of Torontos fastest-growing commercial corridors.This landmark commercial plaza at 1400 Weston Rd, Toronto. Strategically positioned on 3.8 acres with rare three-way street frontage, this brand-new 200,000 SF development is designed to become a major commercial hub near the high-traffic Weston & Jane intersection. Within walking distance to UHN & West Park Healthcare Centre, the site benefits from strong local traffic, a large daytime population, and excellent transit access. Extras: TMI to be determined. (id:47351)
473a Rogers Road
Toronto, Ontario
Excellent Investment Opportunity! Prime corner commercial unit at 473A Rogers Rd with outstanding street exposure and natural light. Offering 481 sq. ft. on the main level plus a 553 sq. ft. finished basement, this property is ideally situated in the high-traffic Keelesdale neighbourhood. TTC at your doorstep and quick access to Hwy 400. Currently leased until January 2028, providing immediate rental income and long-term security. Perfect opportunity to add a solid asset to your investment portfolio! (id:47351)
955 Bay Street Unit# 1809
Toronto, Ontario
Welcome to refined urban living at The Britt Condominiums, where timeless elegance meets modern sophistication. Nestled in the heart of Bay and Wellesley, this impeccably designed 2-bedroom + den, 2-bathroom residence offers a rare opportunity to live in one of Toronto’s most iconic addresses—formerly the prestigious Sutton Place Hotel. This thoughtfully curated unit features a sleek, open-concept layout enhanced by soaring 9-foot ceilings and premium red oak hardwood flooring. The gourmet kitchen showcases high-gloss white cabinetry paired with Silestone Eternal Marquina countertops and backsplash, seamlessly integrated appliances, and designer finishes throughout. Bathrooms exude luxury with dark grey porcelain tiles, marble Bianco Carrara vanities, and Kohler sink. Natural light floods the space, complemented by custom Berlin Marble sheer and blackout shades in both the primary bedroom and living area. Additional conveniences include in-suite laundry with stackable washer/dryer and a private den, perfect for a home office or guest room. The Britt offers a curated lifestyle with British-inspired architecture, interiors by award-winning Munge Leung, and an exceptional array of luxury amenities: 24-hour concierge, an elegant party room with formal dining and hosting kitchen, state-of-the-art fitness centre, dry sauna, boardroom, and multiple outdoor lounge areas with barbecues, alfresco dining, and a resort-style pool. Steps to U of T, TMU, Wellesley Subway, 24-hour groceries, Yorkville’s Mink Mile, and the Financial District—this is urban living at its finest. Wheelchair accessible and surrounded by culture, academia, and commerce, The Britt delivers an elevated downtown lifestyle without compromise. (id:47351)
70 Burgess Crescent
Newmarket, Ontario
Welcome To 70 Burgess Cres In A Sought After South Summerhill. This South Facing Family Home Is Situated On A Quiet Crescent Within Walking Distance To Great Schools, Parks, Trails & Many Other Amenities On Yonge Street! The Main Floor Features A Living/Dining Room And A Fantastic Layout. The Kitchen Features A Breakfast Area & A Walk-Out To The Backyard. Second Level Features A Primary Bedroom With A Private Ensuite Bath And 2 Additional Very Bright And Generous Bedrooms. Finished Basement Provides Extra Space For Living, Office Or Storage. 1 Car Garage Plus 2 Parking On The Driveway For A Total Of 3 Parking Spots! Just Minutes Away From Go Train, Shopping, Highways 400 and 404. Welcome Home! (id:47351)
1 - 1448 Outlet Drive
Oshawa, Ontario
Beautifully Updated Upper-Level Duplex In Lakeview Spacious 3+1 Bedrooms, Prime Location!Welcome to this stunning and registered upper-level unit in the highly desirable Lakeview community. Featuring three spacious bedrooms plus the option of a fourth, this home provides a traditional layout with separate living and dining areas, offering both comfort and functionality for a growing family.The interior boasts a modern kitchen with updated finishes, a private laundry for your convenience, and two driveway parking spaces. A large backyard extends your living space outdoors, perfect for gatherings, childrens play, or simply enjoying the fresh air.The location is unmatchedjust steps from Lakeview Park, childrens playgrounds, basketball courts, and scenic walking trails. Take a leisurely stroll to the shores of Lake Ontario and experience the natural oxygen bar of lakeside living.Commuting is made easy with quick access to Highway 401, Oshawa GO Station, and a selection of top-rated schools. Utilities are shared with the basement tenant (main floor pays 55%).Dont miss the chance to live in a family-friendly neighborhood with abundant amenities, outdoor lifestyle, and the beauty of Lake Ontario right at your doorstep! ** This is a linked property.** (id:47351)
2316 - 138 Downes Street
Toronto, Ontario
Luxury Sugar Wharf Condo by Menkes with stunning city and lake dual views, one bedroom unit with oversized balcony. Open concept kitchen, featuring high ceilings throughout. Walking distance to Sugar Beach, Waterfront, Union Station, Loblaws, St. Lawrence Market, and George Brown College. (id:47351)
2705 - 170 Fort York Boulevard
Toronto, Ontario
Welcome to one of the most breathtaking east views condos in Cityplace! 1 bedroom unit with the perfect layout - no wasted space. Soaring 9 feet ceilings with stainless steel appliances! Steps to Loblaws, Entertainment district, Rogers Centre. Fantastic amenities including Fitness room, Sauna room and party room! (id:47351)
1545 Highway 3
Delhi, Ontario
Welcome to 1545 Hwy 3 in Delhi — a custom-built, solid brick ranch that combines elegance, space, and functionality, all set on a quiet, mature lot just under an acre. This peaceful area offers the perfect blend of country charm and convenience, making it highly attractive for buyers seeking both privacy and easy access to nearby towns, amenities, and scenic Norfolk County living. Step inside the grand two-storey foyer, where a curved oak staircase sets the tone for the refined spaces ahead. Formal living and dining rooms are elegantly divided by classic white columns, while the chef’s kitchen is sure to impress with loads of cabinetry, granite counters, island, backsplash, and desk space. Enjoy your morning cup of coffee in the large eating/breakfast nook while admiring your private manicured backyard. The family room is perfect for gatherings, featuring a cozy gas fireplace, and access to the sunroom. The main floor includes a spacious primary suite with a walk-in closet and 4-piece ensuite, a second bedroom/office, a 3-piece bath, and laundry. Upstairs, two more large bedrooms with double closets provide additional space. The basement offers incredible versatility: a full kitchen, rec room, games room, 3-piece bath, workshop, cold cellar, storage, and a walk-up to the outdoors. The basement could easlity be used as a granny suite for those with extended family. Car enthusiasts and hobbyists will appreciate the attached double garage with insulated doors, drains, and hot/cold water taps. Dont miss the back patio featuring a salt water hot tub! A heated triple garage (42x26) and a heated workshop (24x36) with additional garage and lean-to is perfect for anyone looking for extra storage or to start a business! Both outbuildings also have water. A 14x10 garden shed, full sprinkler system, second sandpoint, and paved laneway complete this impressive package. If you’re looking for a property that combines luxury, space, and peaceful surroundings, this is the one. (id:47351)
203 - 2000 Regent Street
Greater Sudbury, Ontario
Stunning Bayview Condo with Million-Dollar Views! Experience Breathtaking views of Lake Nepahwin from this beautifully upgraded 1,844 sq. ft. 3-bedroom condo. Enjoy Elegant finishes including marble tile, hickory hardwood, and cherrywood cabinetry with granite counters. The spacious layout offers in-floor heating in the kitchen, fully renovated bathrooms, and a primary suite with ensuite and large walk-in closet. A bright 4-season sunroom is the perfect spot to relax and take in the scenery year-round. Enjoy a worry-free lifestyle with underground parking, a party room, sauna, exercise facility, and private dock. Truly a dream to show and will be a delight to call home. (id:47351)
69 Adair Avenue N
Hamilton, Ontario
Welcome to this well-maintained detached bungalow in Hamiltons McQuesten neighbourhood. Offering 3 spacious bedrooms, 2 full bathrooms, and over 1,100 sq. ft. of living space, this home is perfect for families or professionals seeking comfort and convenience. The bright main floor features a generous living room, an eat-in kitchen, and a full 4-piece bath. The partially finished basement provides additional living space with a large family room, bonus room, laundry area, and 3-piece bath. Enjoy the convenience of an attached garage with inside entry, plus parking for 2 vehicles. Situated on a deep 105 ft. lot, this property is ideally located close to schools, parks, shopping, public transit, and quick highway access. (id:47351)
3205 - 35 Kingsbridge Garden
Mississauga, Ontario
Great Location in the Heart of Mississauga 2Beds & 3Bath over 2000 sqft Corner unit. 2Parking. View Of The City & Sunset! Very Spacious Layout With Open Concept Living Room, Family Room & Dining Room. Huge Primary Bedroom With 4pc Ensuite & Walk-In Closet. 5 Star Building!30,000 Sq Ft Recreation Centre, Enjoy The State Of The Art Facilities. your maintenance fee covers all utilities and full access to all of the world-class amenities that Skymark is famous for, including an indoor pool and even a bowling alley! Ideally located in the heart of Mississauga, you're just minutes from Square One, major highways, Steps to New LRT. Close To Shopping, 24 Hrs Convenience Stores Tenant responsible to all the utility bills. (id:47351)
11011 Guelph Line
Milton, Ontario
Discover this Exceptional 1/2 Acre Property A Rare Gem in Milton! Nestled on a picturesque 150 ft x 154 ft corner lot this Charming 3-BedroomHome Blending Timeless Character With Modern Comforts. Featuring Original Wood Floors And A Beautifully Updated Kitchen With Ample Storage And A Bright, Airy Window. Step inside to discover an inviting open-concept living room with a versatile office space, a spacious dining room with seamless access to a galley kitchen featuring ample cabinetry and counter space. A newly built custom deck extends from the dining room, overlooking a breathtaking, fully fenced yard adorned with Lush Gardens And Fruit Trees. Thoughtfully Enhanced With New Light Fixtures, Windows, And Doors Throughout. The home boasts a main-floor 4-piece bath, a second-floor 3-piece bath, and three well-appointed bedrooms. An oversized two-car garage with a spectacularly finished loft offers a versatile space with interior access. A charming Redwood shed at the rear of the property offers additional storage. The garage loft is a fantastic surprise truly a must-see! Close to Shopping, schools and park. (id:47351)
508 Riverbend Drive Unit# 87-92
Kitchener, Ontario
“Your Sandbox” Co-working office space is a pod of 6 workstations, great area for collaboration, teamwork and productivity. Many onsite amenities meeting rooms, 100+ seat theatre with full audio/visual system, golf simulator, videocasting area and fitness centre. Included is free parking and 24/7 secure building and access. Your workstation comes equipped with locking file cabinet, task chair and a modern desk. This office space is equipped with everything needed for a dynamic and secure work setting. Share common interests with likeminded professionals and referrals to grow your business. Contact us today to schedule a viewing. (id:47351)
508 Riverbend Drive Unit# 86
Kitchener, Ontario
Your Sandbox Co-working office space. Looking to grow your business? Enjoy this dedicated hybrid working space and all the perks that it offers, such as free parking, 24/7 secure building, many onsite amenities including meeting rooms, 100 seat theatre with full audio/visual system, golf simulator, a videocasting area and fitness centre! Your working space comes equipped with a locking filing cabinet, task chair and a modern desk. For you, it is important to balance work and privacy, sharing common interests with like-minded professionals and referrals to grow your business. Contact us today to schedule a viewing. (id:47351)
A - 637 Lansdowne Avenue
Toronto, Ontario
One-of-a-Kind Upgraded Townhouse. Spacious 1 Bed + Den, 2 Full Washrooms with modern upgrades throughout. Features a fully renovated kitchen with stainless steel appliances (fridge, cooktop, washer/dryer), upgraded bathrooms, new flooring, and fresh paint. Enjoy the convenience of a private rear walkout entrance. Rent includes heat, water & hydro. Ideally located steps to Lansdowne Subway, TTC, shops & cafes. Perfect for professionals or small families seeking a stylish, convenient home in a vibrant neighborhood. A perfect blend of modern living and city convenience. (id:47351)
1879 Couldridge Way
London North, Ontario
Located in a desirable and quiet Northwest London neighbourhood, this 2-storey family home has curb appeal, a stunning fully fenced backyard and great pool for the family . The open concept main floor plan features a large living room with fireplace insert and accent wall. The adjacent dining area has plenty of natural light and provides access to the backyard. The fabulous kitchen overlooks it all highlighted by a built-in oven and countertop range, amazing island with bar fridge & bar seating, and plenty of storage. The second level has a great primary suite with large walk-in closet and a fantastic ensuite bathroom featuring double vanity, soaker tub and a tiled shower with glass door. There are 2 additional bedrooms and a full bathroom on the second level. The basement is unfinished and awaits your finishing touches. The highlight of the home is the fully fenced backyard with a large deck area leading to a concrete patio surrounding a lovely inground pool. Book your private showing today! (id:47351)
508 Riverbend Drive Unit# 82
Kitchener, Ontario
Your Sandbox Co-working office space. Looking to grow your business? Enjoy this dedicated hybrid working space and all the perks that it offers, such as free parking, 24/7 secure building, many onsite amenities including meeting rooms, 100 seat theatre with full audio/visual system, golf simulator, a videocasting area and fitness centre! Your working space comes equipped with a locking filing cabinet, task chair and a modern desk. For you, it is important to balance work and privacy, sharing common interests with like-minded professionals and referrals to grow your business. Contact us today to schedule a viewing. (id:47351)
508 Riverbend Drive Unit# 65 & 64(A-D)
Kitchener, Ontario
“Your Sandbox” Co-working office space is perfect for a small business; this space can accommodate 8-10 people. Large office for 1-2, along with a workstation pod area for 6+ individuals, ideal for fostering collaboration and productivity. Included in this space is your own photocopier/stationary area which ensures that all business needs are met efficiently (this area could be converted to more individual workstations if needed.) Many onsite amenities, meeting rooms, 100+ seat theatre with full audio/visual system, golf simulator, videocasting area and fitness centre. Included is free parking and 24/7 secure building and access. Your office/workstations come equipped with locking file cabinet, task chair and a modern desk. This office space is equipped with everything needed for a dynamic and secure work setting. Share common interests with like minded professionals and referrals to grow your business. Contact us today to schedule a viewing. (id:47351)
508 Riverbend Drive Unit# 46
Kitchener, Ontario
Your Sandbox Co-working office space. Looking to grow your business? Enjoy this dedicated hybrid working space and all the perks that it offers, such as free parking, 24/7 secure building, many onsite amenities including meeting rooms, 100 seat theatre with full audio/visual system, golf simulator, a videocasting area and fitness centre! Your working space comes equipped with a locking filing cabinet, task chair and a modern desk. For you, it is important to balance work and privacy, sharing common interests with like-minded professionals and referrals to grow your business. Contact us today to schedule a viewing. (id:47351)
872 Sobeski Avenue
Woodstock, Ontario
Welcome to 872 Sobeski Ave, a beautiful 2-storey townhome located in one of Woodstock’s sought after family-friendly neighborhoods. This modern 3-bedroom, 3-bathroom home offers both comfort and convenience with a functional layout and quality finishes throughout. Step into a bright and welcoming main floor, featuring an open concept living and dining space, ideal for entertaining or family time. The powder room on this level adds extra convenience for guests. Upstairs, you'll find three spacious bedrooms, including a primary suite complete with you own luxurious 5-piece ensuite bath. A 4-piece bathroom that serves the other bedrooms, and the second-floor laundry room means no more hauling baskets up and down the stairs. Enjoy the ease of low-maintenance living with all the space you need, whether you're a growing family, first-time buyer, or looking to invest. This is your opportunity to own a stunning turn-key home in a growing community. (id:47351)
508 Riverbend Drive Unit# 4
Kitchener, Ontario
Your Sandbox Co-working office space. Looking to grow your business? Enjoy this dedicated hybrid working space and all the perks that it offers, such as free parking, 24/7 secure building, many onsite amenities including meeting rooms, 100 seat theatre with full audio/visual system, golf simulator, a videocasting area and fitness centre! Your working space comes equipped with a locking filing cabinet, task chair and a modern desk. For you, it is important to balance work and privacy, sharing common interests with like-minded professionals and referrals to grow your business. Contact us today to schedule a viewing. (id:47351)
45 Juniper Drive
Stoney Creek, Ontario
Welcome to 45 Juniper Drive, Stoney Creek. This 4 level-back split is nestled in mature neighbourhood, steps to Orchard Park SS, major shopping, parks, hwy access and much more. Home is humongous and can accommodate small or large families. Upper level features 3 large bedrooms with hardwood flooring and full bathroom. Main level features huge living room with hardwood, eat-in kitchen, separate dining room and 2 separate entrances/exists. Lower level features extra large family room, bar section and 2nd full bathroom. Unspoiled basement awaits your personal touches to add even more living space. Beautiful backyard features patio section, garden and 2 sheds. Single car garage with inside entry, along with single card driveway. RSA. (id:47351)
Upper - 100 Larchwood Circle
Welland, Ontario
Wonderful home nestled on a highly sought-after street, Larchwood Circle! Backs onto greenery and Steve Bauer Trail. Excellent family-oriented neighborhood near plenty of parks, the popular seawall mall, places to eat, and schools. Also easy access to highways! Enjoy living on two levels and its functional layout. Spacious home featuring 3 bedrooms (Including one with laundry, potentially a home office), upgraded flooring, cozy living room w/ rare bay window, chefs kitchen w/walk-out to backyard, 5 pc bathroom including a bidet! Not to mention, build memories with the generous -sized backyard (not shared). International family/ student may be considered. Garage Use is Extra. **Currently Tenanted - PICTURES ARE PRIOR TO CURRENT TENANT** (id:47351)
12 Kinrade Avenue
Hamilton, Ontario
Fall In Love With This Rare 3 Washroom House With 4 Car Parking Spots. This Beautifully Renovated House Has A Brand New Furnace & Ac, Brand New All Ss Kitchen Appliances, Brand New Cabinetry & Quartz Countertop & Brand New Flooring. The Brand New Pot Lights & The Exquisite Light Fixtures Enhance The Beauty Of This House. The Gated Back Yard With Access From The Back Alley, Allows For Up To 4 Cars To Be Parked On A Brand New Concrete Floor. (id:47351)
204 - 851 Queenston Road
Hamilton, Ontario
Sold "as is, where is" basis. Seller makes no representation and/or warranties. All room sizes approx. (id:47351)
938335 Airport Road
Mulmur, Ontario
Completely upgraded in 2022 -2023, this raised bungalow is an exceptional opportunity on nearly 8 acres in a prime location along the Airport Rd growth corridor. The open-concept main level showcases a stunning new kitchen with quality finishes, updated bathrooms, and modern flooring throughout, while the spacious family room with fireplace and expansive windows creates a bright, welcoming atmosphere. The fully finished basement with a separate entrance offers great potential for an in-law suite, private guest space, or income-generating use.A detached 4-car garage with hydro and a secondary driveway from County Rd 21 adds functionality and convenience, ideal for storage, hobby space. The property also features a large inground pool surrounded by mature trees and greenspace, perfect for recreation, relaxation, or hosting gatherings. With just under 3,100 sq.ft. of finished living space and nearly 8 acres of land, this property offers both lifestyle and investment appeal.Located in a highly desirable area with excellent long-term development potential, this home presents an exceptional opportunity for end users, investors, or those seeking a versatile country retreat with future upside. (id:47351)
149 Acacia Road
Pelham, Ontario
In one of Southern Ontarios most desirable locations, this exceptional 4-bedroom, 3-bathroom ranch bungalow combines thoughtful design, premium finishes, and a resort-like private backyard. Masterfully built, this home radiates qualityfrom the Hemlock timber portico and composite Everlast cladding to the decorative stonework, LED soffit lighting, and professionally landscaped grounds.Inside, soaring vaulted ceilings, engineered hardwood floors, and custom Millbrook cabinetry set a tone of timeless elegance. The chefs kitchen features Caesarstone countertops, a centre island with prep sink, and all appliances just 2 years oldincluding a Frigidaire Gallery 4-door fridge, Frigidaire Professional 48 stove, Whirlpool dishwasher and microwave, plus an Electrolux Smart washer and dryer. The great room centres around a floor-to-ceiling tiled gas fireplace, framed by oversized windows that fill the space with natural light.The fully finished basement offers a spacious recreation area, a stunning TV room with a tiled floor-to-ceiling fireplace, guest accommodations, and endless possibilities for entertainment or fitness. The insulated 1.5-car garage provides comfort and extra storage.Mechanical systems include a rented hot water boiler for the hydronic furnace, an owned tankless water heater, and an owned water filtration systemensuring year-round efficiency and comfort.Step outside to your own private resort-style backyard oasis, complete with expansive patios, lush landscaping, and tranquil spaces perfect for summer evenings and weekend entertaining.Every element of this home has been carefully designed to deliver comfort, luxury, and an unmatched lifestyleall in a prestigious community celebrated for its charm, amenities, and proximity to the best of Southern Ontario living. (id:47351)
Lower - 1609 Hollywell Avenue
Mississauga, Ontario
Welcome to this bright and beautifully maintained partially furnished 2-bedroom, 1-bathroom basement apartment in the desirable East Credit community. This inviting home features a spacious open-concept layout with modern vinyl hardwood flooring, sleek pot lights, and large above-grade windows that flood the space with natural light.The functional kitchen offers plenty of space for meal prep and cozy in-home dining. Stay warm during the colder months with two fireplaces, one electric fireplace in the family room and a gas fireplace in the bedroom, adding both comfort and style to your living space. Enjoy the convenience of in-suite laundry and a dedicated parking spot on the extended driveway. Located just minutes from top-rated schools, scenic parks, grocery stores, and highways 403 & 401, this home offers unmatched accessibility. Major shopping centres such as Erin Mills Town Centre, Square One, and Heartland Town Centre are all just a short drive away. Don't miss this opportunity to live in a peaceful, family-friendly neighbourhood with everything you need right at your doorstep! (id:47351)
2616 - 700 Humberwood Boulevard
Toronto, Ontario
Bright And Spacious 1 Bedroom Unit In Luxurious Tridel Condominium. Spectacular View From 26th Floor. Large Bedroom With Walk In Closet. Open Concept Living Room And Dining Area, Ensuite Laundry. High Demand Location Near Hwy 427, Public Transit, Schools And Woodbine Race Track. 24 Hour Security. (id:47351)
1406 - 20 Shore Breeze Drive
Toronto, Ontario
Welcome to Eau Du Soleil Condos, located in the highly desirable Humber Bay Shores community. Experience stunning architecture and state-of-the-art amenities while enjoying breathtaking views of Lake Ontario, the Toronto skyline, and conservation lands. Amenities include an indoor pool, hot tubs, saunas, outdoor BBQ terrace, theater rooms, party rooms, a fully equipped gym with high-end equipment, a full CrossFit gym, free fitness classes & movie nights, guest suites, library room, kids playroom, a car wash, pet-wash stations, spin bike room, MMA room, and 24/7 security, and concierge services. All included to enjoy at your leisure. This well-maintained unit features a spacious layout with one bedroom + den, and one bathroom. It includes several upgrades, such as stainless steel appliances, quartz countertops, ample kitchen storage, white lacquer cabinets, faucets, and hardwood flooring. You can enjoy breathtaking, unobstructed views of the Toronto Skyline and Lake Ontario from the large 90-Sqft balcony, perfect for taking in spectacular morning sunrises. The unit comes with one parking space and two lockers, one of which is extra large. You'll have easy access to the Humber Bay path that leads directly to downtown Toronto and a short walk to numerous fantastic restaurants and coffee shops. Nearby amenities include grocery stores, a new bakery, highways, TTC, Mimico GO, a marina, and a seasonal farmers market. Additionally, the future Park Lawn GO station will be within walking distance. This is the lifestyle you've been looking for, a perfect place to call home! (id:47351)
202 - 6475 Mayfield Road
Brampton, Ontario
Modern Office Unit for Sale in Prime Location with High Foot Traffic. Unit is Located on the second floor of a newer plaza (under 5 years old), this bright and spacious office unit is perfect for a variety of professional businesses, including trucking and dispatch, mortgage services, immigration consultancy, travel agency, and more. Key Features: Reception Area (Welcoming space for clients and visitors), Boardroom, 4 Private Offices, Kitchen, In-Unit Washroom + Wheelchair Accessible Washroom located just outside the unit. There are Elevator & Stairs making for an easy access for staff and clients. Multiple Large Windows, Plenty of natural light creating a bright, pleasant work environment Plaza Highlights: Newer Plaza, Modern design and well-maintained. Major Anchor Tenants: Restaurant, grocery store, medical clinic and more, High Foot Traffic, Great visibility and exposure for your business Location Benefits: Close to major highways for easy commute, Well-connected and easily accessible. This unit offers the perfect combination of professional functionality, prime location, and high visibility an excellent choice for growing businesses. (id:47351)
55 Castlehill Road
Brampton, Ontario
Rare find, this beautifully updated 7-bed, 4-bath detached sits on a 82-ft frontage lot in Brampton's sought-after Northwood Park, combining modern elegance with incredible upside for investors or large families. Renovations include a chef-inspired quartz kitchen, engineered Chardwood (2022), spa-style baths, pot lights, and major mechanical upgrades including a new roof (2023) with owned furnace, AC, and water softener systems-delivering true move-in peace of mind and monthly saving from rentals. The main floor features a highly practical layout with separate living, dining, and family rooms, creating distinct spaces for entertaining, formal meals, and everyday relaxation-perfect for large households or tenants who value privacy. Set on one of the widest frontages in the neighborhood, this property also offers driveway expansion potential (subject to city by-laws) to create valuable extra parking-ideal for multi-family living or rental use. A separate side entrance leads to a stylish 2-bed in-law suite with full kitchen, bath, laundry, and open living/dining area, providing income potential or comfortable space for extended family. With city approval, the layout can support a triplex conversion or even two independent basement apartments, while the oversized second-floor bedroom presents the opportunity to add a third bath to complement the luxurious primary ensuite. Outside, a large deck invites weekend gatherings, and the quiet, established street is just steps from top-rated schools, parks, shopping, and transit. Whether you're an investor, a multi-generational family, or a buyer seeking a home that grows in value as you live in it. (id:47351)
222 Vance Drive
Oakville, Ontario
Welcome to this fully renovated 4-bedroom side split, ideally located in the heart of trendy Bronte on a coveted, family-friendly street.Set on a premium 110 ft x 82 ft lot and surrounded by new custom builds, this home has been beautifully transformed with $$$ spent on upgrades inside and out. At the heart of the home is a statement kitchen with a large island, top-of-the-line Miele. appliances, and custom finishes designed for both style and function. The open, light-filled layout is enhanced with all new floors, trim, doors, curtains, designer light fixtures and more. The family room showcases a wood-burning fireplace and sliding glass doors leading to the newly landscaped backyard and deck perfect for gatherings.The second level features four generous bedrooms, including a primary suite with a private 3-piece ensuite. The finished basement adds versatile living space with a recreation room, den, large cold cellar, and a large storage/furnace room. Additional conveniences include inside entry from the 2-car garage and a very large 6+ car driveway parking. Enjoy the unmatched lifestyle of Bronte Village walk to waterfront trails, Bronte Harbour and Marina, boutique shopping, vibrant restaurants and bistros, parks, churches, and schools. Quick access to the QEW and GO Station makes commuting effortless. (id:47351)
5045 Mainway Boulevard
Burlington, Ontario
One of Burlington's most prestigious Business Centers! Beautiful natural light with high loft style 12' ceilings. 1 owned parking spot plus ample free surface and elevated garage parking for clients. High-end and efficient V-tech Heating and Cooling Systems and lighting. Easy highway access to 407/QEW via Appleby Line and Burloak Drive. Fully built-out w/3 offices/clinic rooms, storage room, bathroom & kitchenette open to lounge/waiting area. Medical office and Professional office building. Currently operates as a medical spa. 3 storey covered parking garage, Elevator and Accessible washroom conveniently close to unit. Energy efficient lighting and v-tech HVAC units. All inquiries must go through R/E agents - please don't speak with staff or interfere with ongoing business. (id:47351)
216 Delta Street
Toronto, Ontario
Luxury Etobicoke living just a whisper away. This meticulously crafted residence showcases designer finishes and thoughtful details throughout. Showcasing soaring ceilings and a welcoming living area anchored by a cozy fireplace for those winter nights. Throughout the home, discover the finest Kentwood hardwood flooring complemented by striking white oak feature walls. The kitchen is truly a Chef's kiss designed by Cameo Kitchens, boasting European cabinetry, Fisher & Paykel appliances, 42 inch integrated fridge, double wall oven and an induction cooktop coupled with convenient dishwasher drawers seamlessly integrated into the island for modern functionality. Transitioning to the dining area, an expansive space bathed in natural light creates the perfect setting for refined gatherings. The primary suite offers a coffered ceiling, sitting area, custom dressing room, and spa-inspired ensuite with soaker tub, double vanity, and oversized rain shower. Additional highlights include heated bathroom floors and 2nd-floor laundry. This eco-friendly home blends sustainable design with modern luxury. Smart home technology elevates everyday living, integrated speakers set the perfect mood, Google Nest keeps comfort at your fingertips, and security cameras provide peace of mind, all seamlessly woven into the modern design. Heading to the lower floor, entertaining reaches new heights with a refined basement retreat and a backyard oasis designed for unforgettable gatherings. Located on a quiet, family-friendly street, this home is minutes from excellent schools, parks, transit, and all of South Etobicoke's best amenities. A rare blend of design, comfort, and technology, don't miss this truly one-of-a-kind residence! Enjoy quick access to the Gardiner, 427, QEW, Sherway Gardens, GO Transit, and the TTC, with parks, top schools, hospitals and the lakefront just moments away. Alderwood offers a peaceful, family- friendly community in the heart of South Etobicoke. (id:47351)
27 Harold Avenue
Severn, Ontario
Luxury Features, Bright Design, Exceptional ValueThe Isla by Wincore Homes offers spacious main-floor living with 2 bedrooms, 2 full bathrooms, and an open-concept layout that blends comfort and functionality. A full unfinished basement provides framed potential for future expansion, giving you the flexibility to add another bedroom, bathroom, or recreation area while maintaining the ease of a bungalow lifestyle.This model is designed with thoughtful upgrades throughout: 9-foot ceilings, engineered hardwood throughout, and a chefs kitchen with quartz countertops, full-height shaker cabinetry, under-cabinet lighting, soft-close drawers, and premium pot lighting. Oversized 8-foot insulated garage doors, ENERGY STAR-rated windows, beautiful tilework in the bathrooms, and a frameless glass shower in the ensuite highlight the builders attention to quality and design. Located in Greenwood Landing, the Isla combines move-in ready luxury with room to grow, offering homeowners a modern home built for today with the flexibility to adapt for tomorrow. (id:47351)
25 Harold Avenue
Severn, Ontario
Luxury Features, Smart Design, Incredible ValueThe Key West by Wincore Homes offers refined main-floor living with 2 bedrooms, 2 full bathrooms, and an open-concept layout designed for comfort and style. A full basement provides framed potential for a third bedroom, bathroom, and recreation space, giving you the flexibility to add a guest suite, private office, or multi-generational living without compromising the main level.This model highlights thoughtful upgrades throughout: 9-foot ceilings on the main floor, engineered hardwood throughout, and a chefs kitchen finished with quartz countertops, full-height shaker cabinetry, under-cabinet lighting, soft-close drawers, and premium pot lighting. Oversized 8-foot insulated garage doors, ENERGY STAR-rated windows, upgraded tilework in the bathrooms, and a frameless glass shower in the ensuite showcase the builders commitment to both quality and design. Located in the desirable Greenwood Landing Community, The Key West offers a rare blend of move-in ready luxury and future flexibility, built for homeowners who want lasting value without compromise. (id:47351)
166 Stanton Avenue N
Vaughan, Ontario
Welcome to this stunning 5+1 bedrooms, 6-bathrooms family home nestled in one of Vaughans most sought-after communities. Featuring a cozy chefs kitchen with a massive island at its heart, this home is designed for both everyday comfort and memorable entertaining. The finished basement offers the ultimate lifestyle retreat, complete with a wet bar, home cinema, private gym, spacious kids zone, and an additional bedroom/office for flexibility.Beautifully landscaped grounds surround the property, creating a serene outdoor setting perfect for relaxation or gatherings. Located in an amazing community, youll enjoy walking distance to top-rated schools, fully equipped parks, and convenient access to Canadas Wonderland, Vaughan Mills shopping, Cortellucci Vaughan Hospital, and countless amenities. This exceptional home masterfully combines luxury, function, and location. (id:47351)
749 Via Romano Boulevard
Vaughan, Ontario
PRICED TO SELL!! Stunning 4+1 Bedroom Home in Upper Thornhill Estates Boasting Cathedral Ceilings, Hardwood Floors, and Large Windows. Enjoy a Functional Floor Plan with Main Floor Office, a Combined Open Concept Kitchen & Family Room Featuring Gas Fireplace & Large Windows. Step Into The Fully Hard & Soft Landscaped backyard with a Covered Hot Tub, Fully Equipped Outdoor Kitchen & Barbecue, and a Real Fire Pit. With Two-Car Garage and Professionally Maintained Front Yard, This Meticulously Cared For Home Offers Over 3500 Sq Ft of Luxurious Living Space. Come See For Yourself! *Some Photos Have Been Virtually Staged* **EXTRAS** Soaring 18Ft Cathedral Ceiling As You Walk In, Hardwood Floors Throughout, Private Office On Main Floor, Large Chefs Kitchen with a Spacious Island, Breakfast Area, Hot Tub, BBQ & Fire Pit. (id:47351)
40 Hurd Street
Oshawa, Ontario
Welcome to 40 Hurd St, a secluded haven less than one hour from downtown Toronto. Escape the hustle and bustle of the city and immerse yourself in this tranquil and well maintained landscape. The main residence boasts 3 bedrooms and bathrooms and all the amenities you would expect from a modern residence. Lounge in the peaceful backyard by your swimming pool and outdoor dining area, perfect for relaxing with your family or hosting large gatherings. The garden awaits your personal touch with plenty of room to grow all of your favorite herbs and vegetables. Beyond the main home the property includes a 2-story lodge for events, a cabin overlooking the pond, a 6-bay barn-style garage with a 2nd story loft and a large workshop that can handle any hobby you have a in mind. Enjoy fishing for Trout on your large private ponds, long walks or ATV riding on your private maintained trails that run through your own forest abundant with wildlife. **EXTRAS** The property enjoys a partial commercial zoning that would allow you to run a business on the property should you choose to do so. Please see the virtual tour for many more photos to better appreciate everything this property has to offer (id:47351)
50 Rose Avenue
Toronto, Ontario
An exceptional and versatile triplex in the heart of Cabbagetown, offering the perfect blend of character, generous space, and outstanding investment potential. This grand, heritage-style home features over 3,600 sq ft above grade across three self-contained units, plus an additional 1,500+ sq ft in the basement. Whether you're seeking a spacious owner-occupied residence, a pure investment property, or the flexibility to combine both, this property checks all the boxes. Offering strong income potential in a high-demand rental area. Each unit includes a full kitchen, bathroom(s), and private living space, with charming architectural details throughout: high ceilings, original fireplaces, stained glass, classic hardwood floors, and large principal rooms. The expansive basement is currently configured as separate storage units, but offers exciting potential for a future unit addition or expanded living space over 1,500 sq ft to work with (floor plan attached).Live in one unit and rent the others, convert the entire home into your dream single-family residence, or maintain it as a cash-flowing investment with upside the choice is yours. Steps to transit, parks, shopping, top schools, and the downtown core, Great opportunity to own a substantial piece of Toronto real estate in a well-established and thriving neighbourhood. Floor plan attached (id:47351)
3101 - 15 Holmes Avenue
Toronto, Ontario
Rare Find Clear Toronto Downtown Skyline View! Most Spacious Unit In Stunning Azura Condo! 10FTHigh Ceiling! Open Balcony, Floor To Ceiling Windows Enjoy Best View In The Building! Laminate Flooring Throughout! Built-In Stainless Steel Appliances! Centre Island In Kitchen! Ideal Layout For Family, Separate Bedrooms On Sides Of Living Area! Modern Kitchen W/Stainless Steel Appliances & Quartz Counter Top. Steps To Finch Subway Station, 20 20-minute ride To Downtown.Located In The Heart Of North York, Surrounded By Lots Of Restaurant, Supermarket, Shoppers, Metro And Many More. (id:47351)
