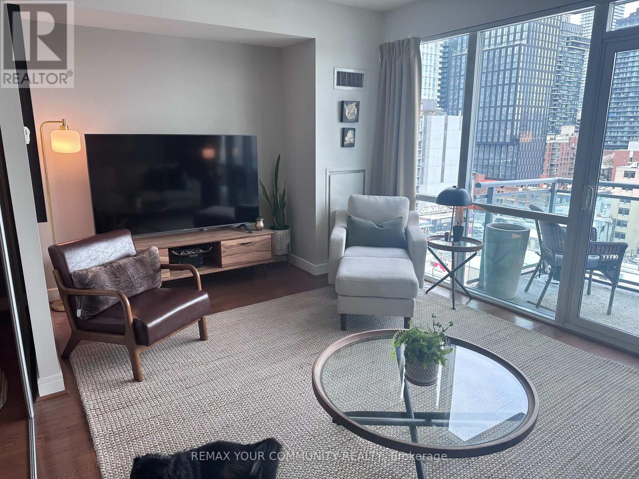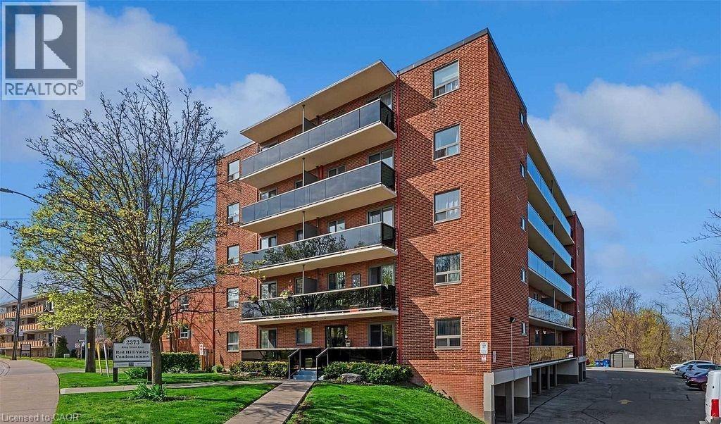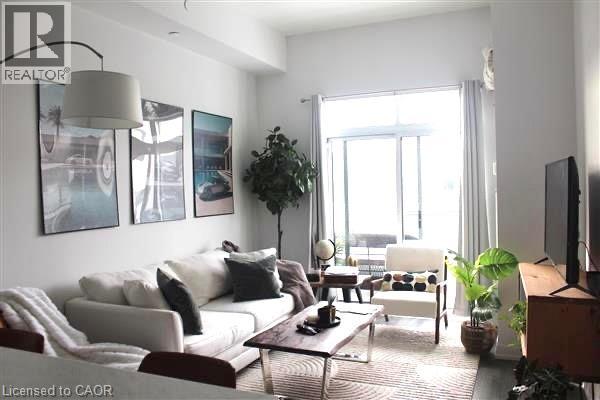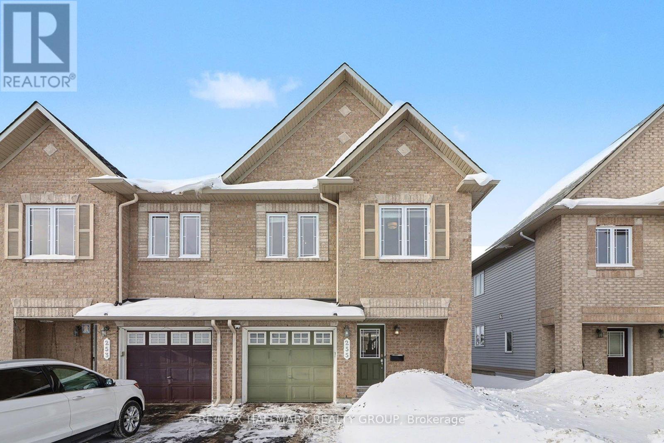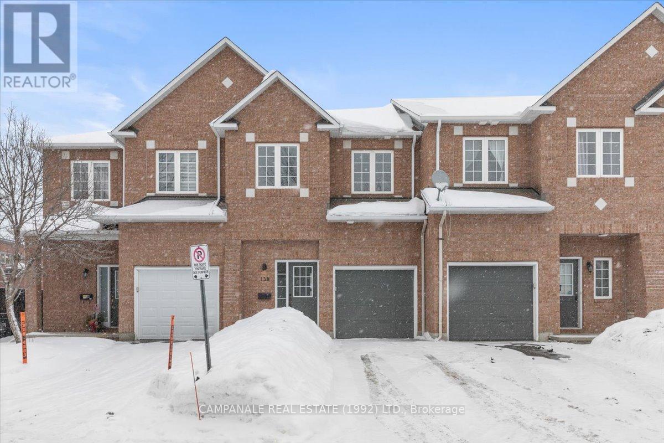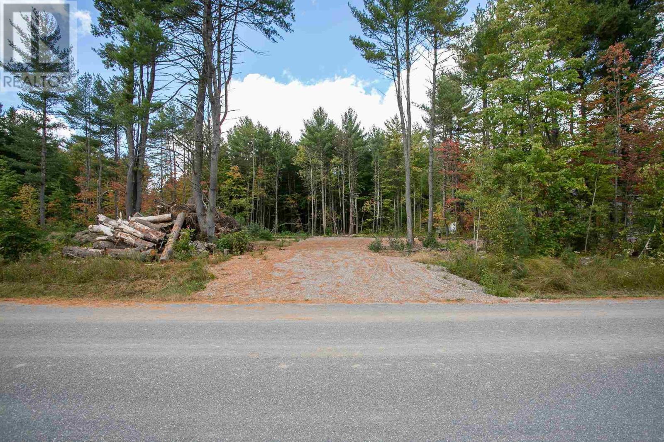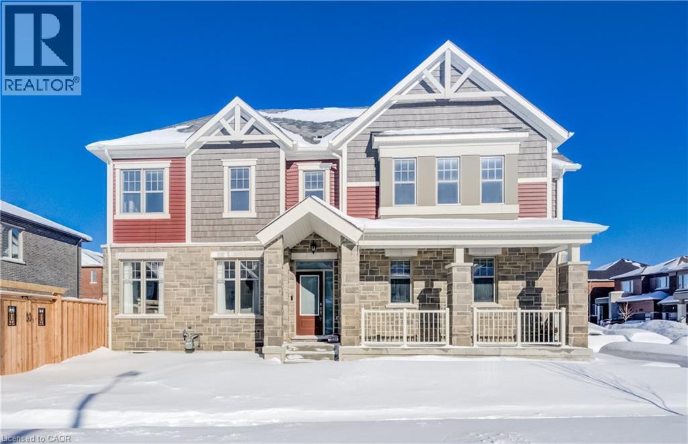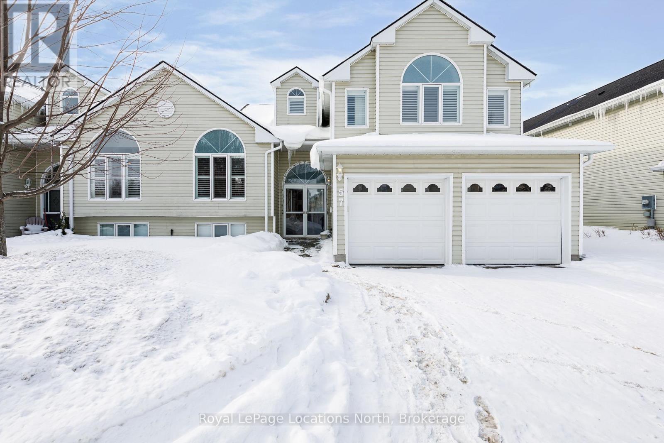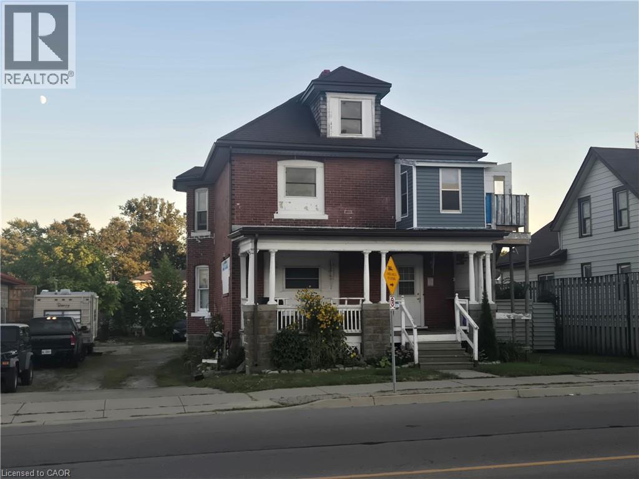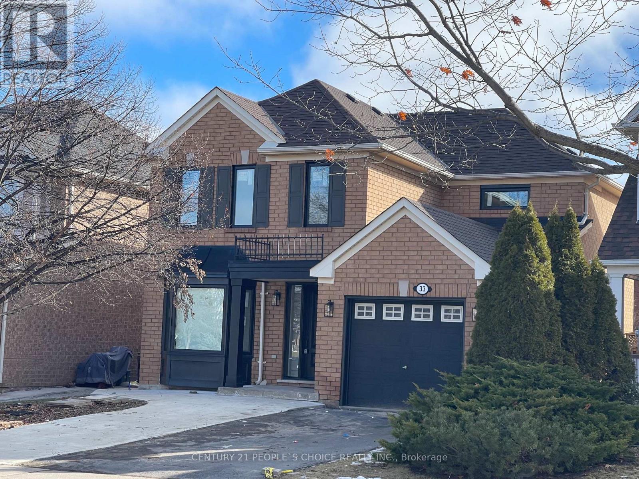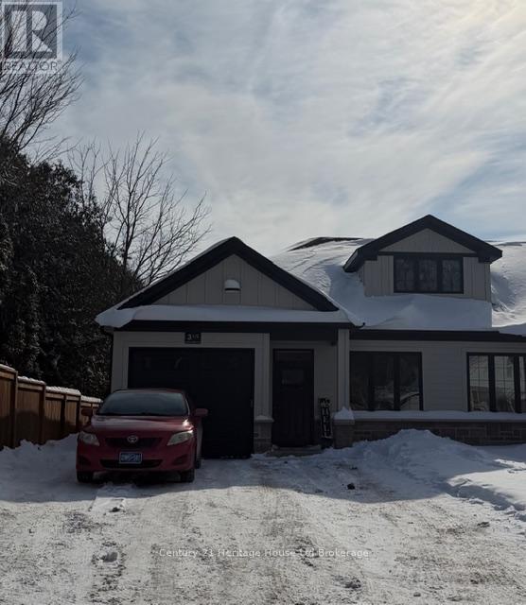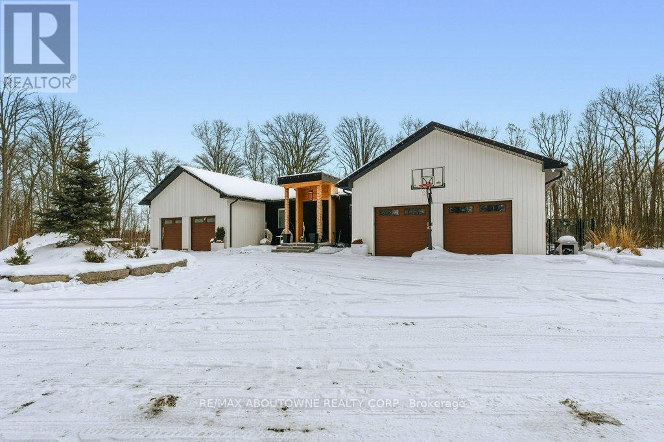1103 - 116 George Street
Toronto, Ontario
Beautiful 818 sqft oversize 1 bedroom + den at VU, the heart of Toronto downtown. 10-ft Ceilings and Sleek floors north View. Open Concept Kitchen W/ Centre Island & Granite Counters. Good Size Den, 1 Parking, 1 locker, en suite laundry room and extra storage room. Unparalleled Amenities! Steps To St Lawrence Mkt, Distillery, St. James park and TTC. (id:47351)
2373 King Street E Unit# 26
Hamilton, Ontario
Ready to Move In! Clear View to Wooded Area. This Open Concept 1 Bedroom Renovated Condo Has and Access To an Open Balcony from the Living Room. Open Concept Living Room/Dining Room. Renovated Kitchen With Peninsula With Quartz Counter Tops and Stainless Steel Appliances. Kitchen With Quartz Counter Has a Breakfast Bar Great For Entertaining. Carpet Free. Bright with Large Windows, Laminate Flooring, Renovated Baseboards, and Ductless A/C Unit. Upgraded Washroom. Super Easy Access to the Red Hill Highway. Perfect Location with Public Transit Closed By. Closed to Shopping, Great Clean and Quiet. Well Maintained Building. Great Location For Commuters. You Will Love To Call It Home!!! (id:47351)
5055 Greenlane Road Unit# 626
Beamsville, Ontario
elcome to the picturesque town of Beamsville, nestled in the heart of wine Rcountry. Discover this stunning 1-bedroom plus den unit, featuring a private balcony, a designated parking spot, and a storage locker. Upon entry, you'll be greeted by a generous open-concept kitchen and living room with soaring 9-foot ceilings. The well-proportioned bedroom, charming 4-piece bathroom, additional den, in-suite washer and dryer, and private balcony enhance the unit's appeal. To your left, a convenient office space greets you, while straight ahead lies a beautifully designed kitchen boasting new stainless steel appliances, including a refrigerator, stove, dishwasher, and over-the-range microwave. The kitchen seamlessly transitions into the spacious living room, which opens onto your own private balcony. (id:47351)
255 Wildcliff Way
Ottawa, Ontario
Welcome to this beautiful 3-bedroom end-unit townhome, perfectly located close to all amenities and top-rated schools. This bright and inviting home features an abundance of windows, filling the space with natural light, and vaulted ceilings in the eating area that add to the open, airy feel. The kitchen is equipped with stainless steel appliances, while NEW FLOORING installed in 2024 makes the home CARPET-FREE (minus stairs). A brand-NEW ROOF (2025) with warranty provides added peace of mind. Upstairs, you'll find a spacious primary bedroom with EN-SUITE bathroom, along with two additional well-appointed bedrooms. The finished basement offers a cozy fireplace, perfect for relaxing or entertaining. Step outside to low-maintenance outdoor living featuring PVC fencing, a composite deck, interlock patio, and a charming gazebo, all within a FULLY LANDSCAPED backyard with NO GRASS. Move-in ready, this home delivers style, quality, and a prime location in one exceptional package. (id:47351)
139 Sawmill Private
Ottawa, Ontario
Open Concept 3-Bedroom Executive Townhome "The York" Model from Campanale Homes. With Gleaming Laminate Floors, Ceramic Tile, Large Living And Dining Area, Bright Kitchen, Gas Fireplace, spacious Master Bedroom With Walk-In Closet And 4 Pc Ensuite. Finished Basement Rec Room. Fully Fenced Private Backyard. Steps Away From Shopping, Bike Paths, Public Transit, Schools. Close To Canada Post and Carleton University. This property is located on a private road so their is a monthly road maintenance fee of $117/month. (id:47351)
854 River Rd
Sault Ste. Marie, Ontario
ONE OF THE LAST FEW LOTS AT THE END OF THE HIGHLY DESIRABLE RIVER ROAD AREA. VERY NICE CORNER LOT. LOT HAS BEEN CLEARED. WELL HAS BEEN DRILLED (WELL RECORD AVAILABLE). LOT INCLUDES ACCESS TO PRIVATE BOAT LAUNCH FOR HOMEOWNERS. CALL YOUR REALTOR TODAY FOR A SHOWING. (id:47351)
277 Forestwalk Street
Kitchener, Ontario
Welcome to 277 Forestwalk Street, a stunning 2,000+ sq. ft. corner-lot, two-storey home in a sought-after Kitchener neighbourhood. Offering 4 bedrooms and 3 bathrooms, this beautifully upgraded home combines modern design with everyday functionality. The main floor features a bright open-concept layout with 9-foot ceilings and an abundance of natural light. Hardwood flooring flows through the kitchen, living, and dining areas, creating a warm and cohesive space. The living room is anchored by a striking Mediterranean stone mantel gas fireplace, perfect for relaxing or entertaining. The chef-inspired kitchen showcases bright white cabinetry, granite countertops, a tiled backsplash, stainless steel appliances including a gas stove, and a large island with breakfast bar, plus a walkout to the backyard patio. Upstairs, you’ll find four spacious bedrooms, including a luxurious primary retreat with a 5-piece ensuite featuring quartz countertops, elevated vanity height, a freestanding tub, glass shower, double vanity, and a walk-in closet. One additional bedroom also offers a walk-in closet. The upper level is completed by a convenient laundry room and a shared 4-piece bathroom. The unfinished basement provides endless potential and includes a 3-piece bathroom rough-in, ready for your personal vision. Outside, enjoy a large fully fenced yard with beautiful double-door entry gates, ideal for families and entertaining. This home includes approximately $50,000 in upgrades, a double-car attached garage, and a two-car driveway, offering parking for up to four vehicles. Ideally located just a 2-minute walk to the new elementary school, library, and community centre, and close to St. Mary’s Hospital, Sunrise Shopping Centre, Fairview Park Mall, parks, public transit, and Hwy 8 access—this exceptional home truly has it all. (id:47351)
57 Barker Boulevard
Collingwood, Ontario
Enjoy carefree living from this spacious beautifully maintained 'one owner" open concept home. Quietly located backing onto the 7th fairway of Cranberry Golf course in the west end of Collingwood. 3 bedrooms, 3 bathroom, 2 storey split level. Welcoming views & natural sunlight flows though the many large windows that are enhanced w/ California shutters throughout, vaulted ceilings & architectural display details invite warmth to this home. Double front door entry into foyer, generous formal dining/living room & large open kitchen w/ walk out to deck. Over look the family room w/ gas fireplace & sliding door walk out to ground level patio. Upper storey has 2 generous sized bedrooms, each w/ ensuites, & large walk in closets. Main level bedroom, also doubles as perfect office, separate 3 piece washroom & inside entry to double garage w/ epoxy finished floor. Lower level basement is partially finished, great area for extra guest sleep options & kids play area, laundry/utility room, plenty of storage area. (id:47351)
13 Talbot Street E
Cayuga, Ontario
Located in the heart of downtown Cayuga, this versatile property offers a remarkable investment opportunity with the rare advantage of Downtown Commercial Zoning while currently operating as a three-unit residential home. The 1,969 sq. ft. interior features four bedrooms and two bathrooms across its functional units, complemented by a large unfinished attic and a full basement for ample storage. Situated on a generous 62' x 132' lot, the property includes a massive crushed stone driveway with parking for up to 10 vehicles, making it ideal for both residential tenants or a future commercial enterprise. Its high-visibility location is just steps from local amenities, schools, and the Grand River, providing a strategic best of both worlds scenario for investors or business owners looking to capitalize on a high-traffic corridor only 30 minutes from Hamilton (id:47351)
Main - 33 Springhurst Avenue
Brampton, Ontario
Stunning Executive Home Best Neighborhood of Brampton, Large Bedroom 3 Washroom Detach located Near Bovaird R Worthington Rd, $$ Fully Renovated $$ Modern Open Concept Upgraded Kitchen, Quartz Counter Tops SS Appliances, Hardwood Thru Out Main & 2nd Floor. Stair case, Windows Blinds, Renovated Washrooms with Vanities & Countertops, Washer & Dryer, Deck, Very Close to Mount pleasant GO Station, Public Transit, Schools, Parks Shopping. Basement will be Rented Separately. Tenants pay 65 % of the utilities. (id:47351)
3.5 South Court Street W
Norwich, Ontario
END UNIT CONDO TOWNHOME located in the heart of Norwich, close to all amenities this charming community has to offer. This stylish bungalow is ideal for first-time home buyers, downsizers, or commuters to nearby cities and towns as well as those working remotely. The thoughtfully designed layout features quality craftsmanship throughout, including two bright and spacious bedrooms, one of which can easily function as a home office. The open-concept living space with modern kitchen, quartz countertops, stainless steel appliances, and a full suite of cabinetry. Additional features include convenient main-level laundry, engineered hardwood, porcelain tiles, electric fireplace and 9 ft. ceilings. Outside, the long two-car pave driveway provides ample parking in addition to a private garage, while attractive finishes of brick, stone and black accents add stunning curb appeal. The finished lower level adds a third bedroom complete with closet and egress window, 3 pcs bath and a second living area/flex space perfect for older children or quest-suite accommodations. (id:47351)
295 Allen Road
Grimsby, Ontario
Welcome to The Forest Home! Live inside a painting with the changing seasons. A breathtaking custom estate nestled on 6.39 acres of pristine, wooded landscape, offering the ultimate in privacy, serenity, and refined living. Designed as a forever home and built to exacting standards, this exceptional bungalow is a masterclass in modern elegance and timeless design. From the moment you arrive, the home's architectural symmetry impresses with two double garages flanking the stately entrance for a dramatic and balanced curb appeal. Inside, approximately 3,250 sq. ft. of thoughtfully curated main floor living unfolds in an airy, open-concept layout. Inspired by Scandinavian simplicity and elevated farmhouse style, every space feels grounded in nature yet luxuriously appointed. Impeccable finishes and high-end upgrades are found throughout; too numerous to list here, but detailed in the attached brochure. Every detail has been carefully considered: from the gourmet kitchen, walk in pantry, coffee bar, every bathroom having a different theme with imported tiles and the rustic wood stove that boasts the most amazing roaring fires! Outdoor living is equally spectacular. Enjoy alfresco dining on the covered patio, unwind in the outdoor lounge, or soak in the hot tub under the stars and an entertainers dream and a private retreat in one. The expansive walk-out basement with separate entrance offers limitless potential for an in-law suite, studio, or bespoke entertaining space. The long driveway accommodates guests with ease, while the brand-new 40 ft well and septic system provide long-term peace of mind. Siding onto the 40 Mile Creek, this estate feels worlds away yet is just 6 minutes from charming downtown Grimsby and 30 minutes from the renowned wineries, boutiques, and fine dining of Niagara-on-the-Lake and Niagara Falls. With easy access to Hamilton and Burlington, this location perfectly balances seclusion and convenience. (id:47351)
