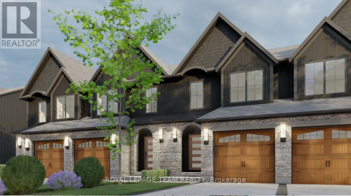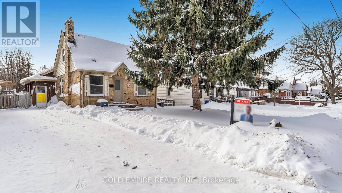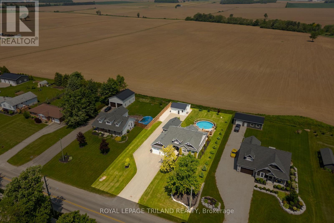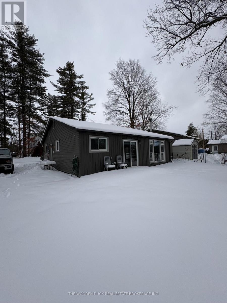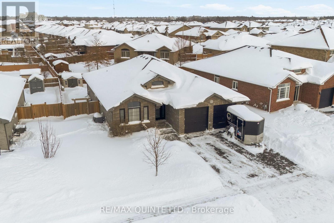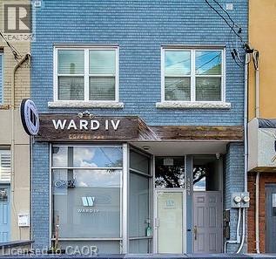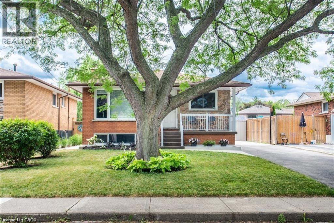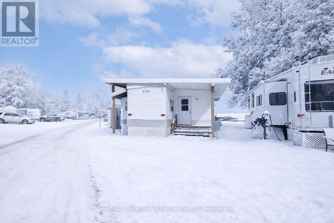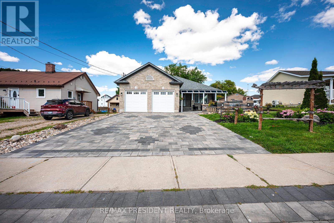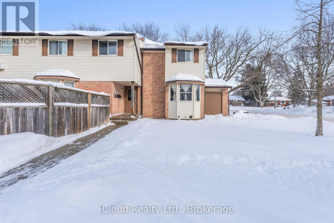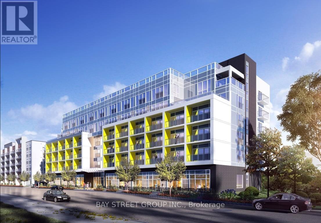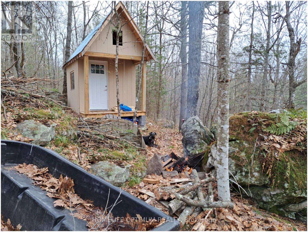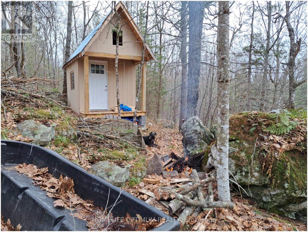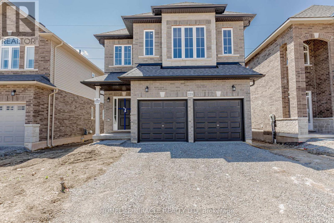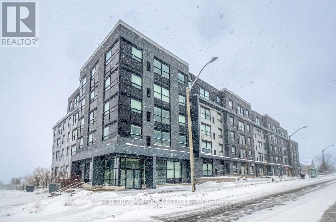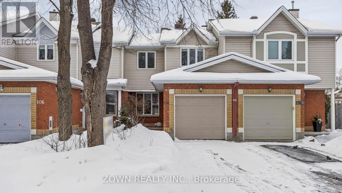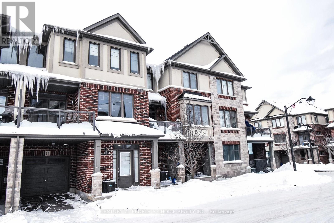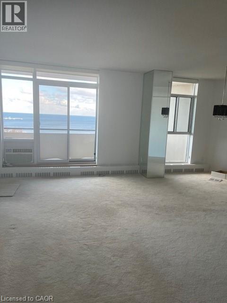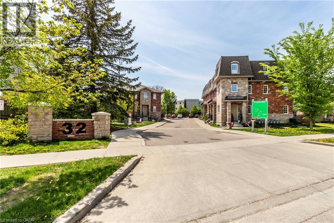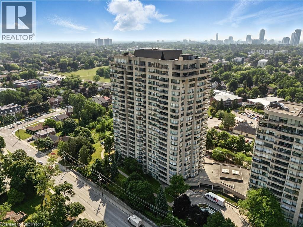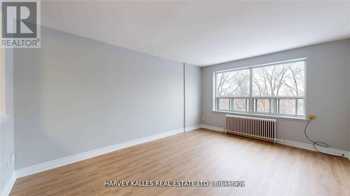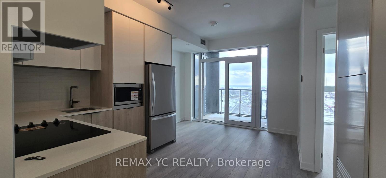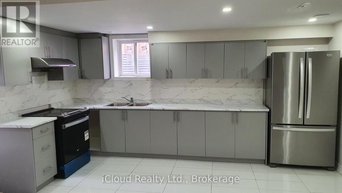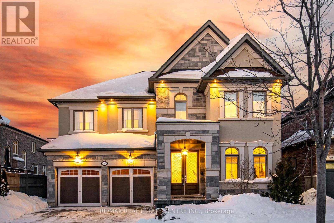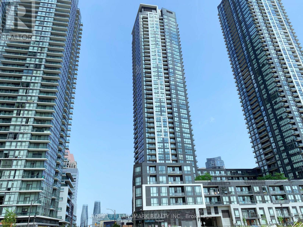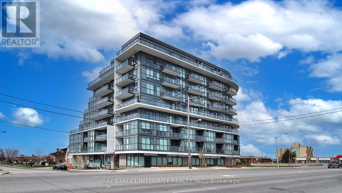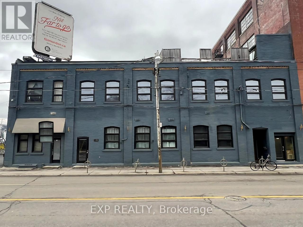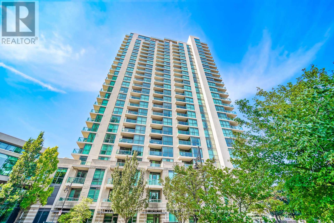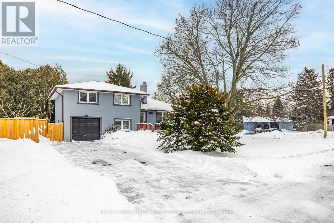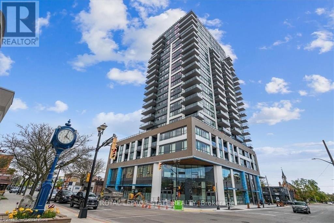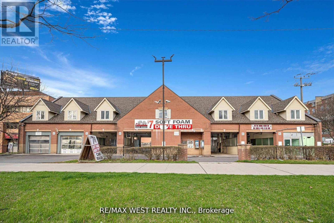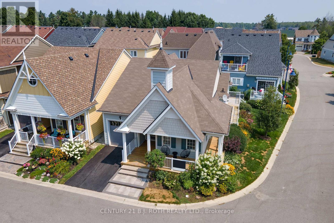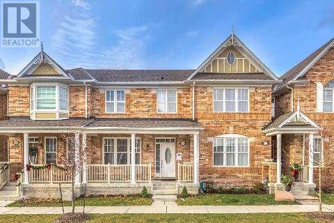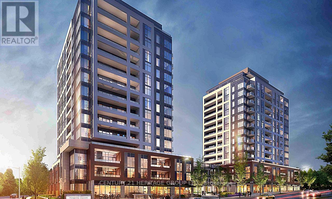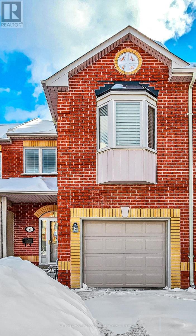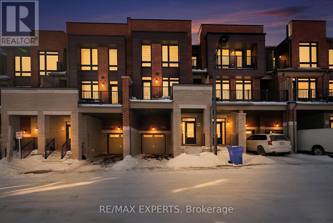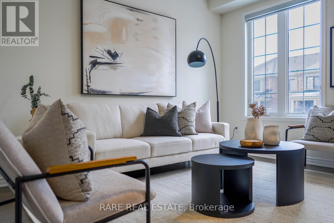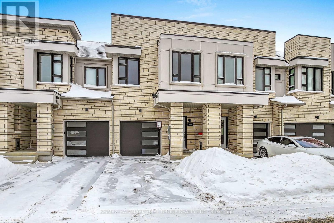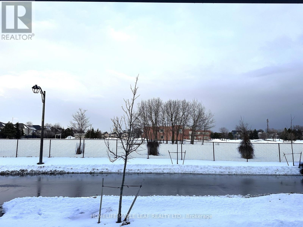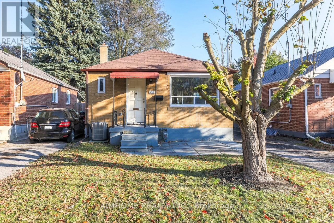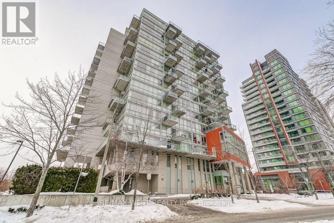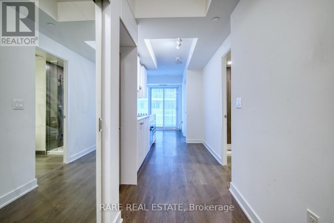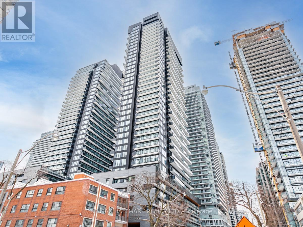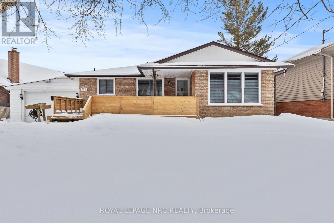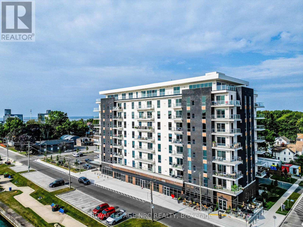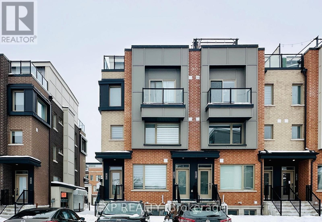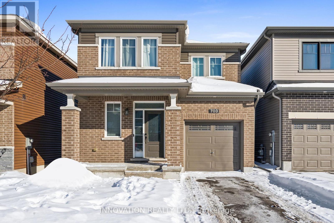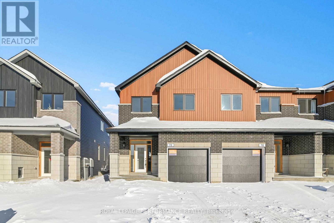714 Tailslide Private
Ottawa, Ontario
NEW MODEL HOME available for viewing! SEASONAL SPECIAL: $10,000 DESIGN CENTRE BONUS & SMOOTH CEILINGS Included for a limited time! Executive town radiating curb appeal & exquisite design, on an extra deep lot. Their high-end, standard features set them apart. Exterior: Genuine wood siding on front exterior w/ metal roof accent, wood inspired garage door, arched entryway, 10' x 8' deck off rear + eavesthroughing! Inside: Finished recroom incl. in price along w/ 9' ceilings & high-end textured vinyl floors on main, designer kitchen w/ huge centre island, extended height cabinetry, backsplash & quartz counters, pot lights & soft-close cabinetry throughout! The 2nd floor laundry adds convenience, while the large primary walk-in closet delights. Rare community amenities incl. walking trails, 1st class community center w/ sport courts (pickleball & basketball), playground, covered picnic area & washrooms! Lower property taxes & water bills make this locale even more appealing. Experience community, comfort & rural charm mere minutes from the quaint village of Carp & HWY for easy access to Ottawa's urban areas. Whether for yourself or as an investment, Sheldon Creek Homes in Diamondview Estates offers a truly exceptional opportunity! Don't miss out - Sheldon Creek Homes, the newest addition to Diamondview Estates! With 20 years of residential experience in Orangeville, ON, their presence in Carp marks an exciting new chapter of modern living in rural Ottawa. WOW - AMAZING VALUE! Act Now! (id:47351)
727 Whetter Avenue
London South, Ontario
**BEING SOLD UNDER POWER OF SALE, VTB AVAILABLE at only 3% interest** Nestled just steps from beautiful Rowntree Park, this inviting home offers the perfect mix of character, comfort, and convenience. Enjoy nearby schools, daycare, and the vibrant cafes and shops of Wortley Village, with Victoria Hospital only minutes away. The interior features a bright, open layout with numerous updates, including newer windows, roof, furnace, A/C, and electrical panel. The partially finished lower level provides flexible space for a playroom, office, or third bedroom. Outside, youll find a spacious fenced yard ideal for children, pets, or relaxing outdoors. Located on a quiet, tree-lined street with easy access to downtown, major highways, and public transit, this home is a wonderful opportunity in one of London's most desirable neighbourhoods. (id:47351)
51000 Ron Mcneil Line
Malahide, Ontario
Welcome home to 51000 Ron McNeil Line in Springfield - a truly stunning custom bungalow set on just under half an acre in a quiet, welcoming community. With 3,800+ sq ft of beautifully finished living space, this home checks every box and then some. It's the kind of place that feels straight out of a magazine, yet instantly feels like home. Step inside and you're greeted by a bright, open-concept layout designed for real life and entertaining. The great room is a showstopper, featuring tray ceilings, custom built-ins, a gorgeous stone gas fireplace, and large windows overlooking the backyard and deck. The kitchen is equally impressive with quartz countertops, stainless steel appliances, sleek backsplash, custom glass cabinetry, a wine fridge, and a layout that flows perfectly for family gatherings or hosting friends. A thoughtfully designed main-floor addition adds even more space to love, offering a second living area with vaulted shiplap ceilings, a cozy gas fireplace with a barn beam mantle, and a bright main-floor office. The exterior stonework was seamlessly matched to the original home, creating incredible curb appeal. The primary suite is your private retreat, complete with a spa-like 5-piece ensuite featuring heated floors, a soaker tub, glass shower, double vanity, and a walk-in closet with custom organizers. Two additional main-floor bedrooms are bright, spacious, and beautifully finished. Recent upgrades include luxury vinyl plank flooring, stylish black light fixtures, built-in speakers, and a stunning herringbone tile mudroom. The fully finished lower level adds approximately 1,600 sq ft of flexible living space, including a large rec room, two generous bedrooms, a gym, playroom, and a 3-piece bath - perfect for growing families or guests. Outside, enjoy a landscaped backyard with an above-ground pool, large deck, heated 20 x 24 workshop, oversized double garage, and an extended driveway with parking for 12. (id:47351)
82 Lucky Strike Road N
Trent Hills, Ontario
Great opportunity to Lease a beautiful Waterfront Property. Water System equipped with uv water filter. (id:47351)
7 Bevan Drive
Belleville, Ontario
Welcome to 7 Bevan Drive, a contemporary bungalow nestled in the Canniff Mills neighbourhood in Belleville's highly desirable north end. Built in 2017, this newer home blends modern style with everyday practicality-perfectly suited for today's family lifestyle. Step inside to a sprawling and inviting open-concept kitchen and living area, designed for both daily living and entertaining. The kitchen features quartz countertops, a large central island, and ample space to gather, while the living room is anchored by a cozy stone fireplace that adds warmth and character. This thoughtfully designed bungalow offers three bedrooms on the main level, 2 full bathrooms (one large double sink ensuite bathroom to the Primary bedroom), plus two additional bedrooms and a full bathroom downstairs, providing flexible space for families, guests or a home office setup. With three full bathrooms, comfort and convenience are built into every level of the home. Ideally located close to amenities with quick access to the 401, this home delivers both lifestyle and location in one of Belleville's newest and most sought-after communities. Modern. Functional. Move-in ready. 7 Bevan Drive is a place you'll be proud to call home. (id:47351)
1441 Main Street E Unit# Main Floor Commercial
Hamilton, Ontario
MAIN FLOOR + BASEMENT + REAR PATIO This main floor commercial unit has been recently updated with clean, modern, neutral finishes, allowing a tenant to move in and brand the space immediately without renovation downtime. The lease includes the basement, providing valuable storage and an additional bathroom, ideal for inventory or staff use.. Exclusive use of the rear patio offers functional outdoor space rarely included in comparable leases. Positioned on a high-traffic Main Street East corridor, this space is well-suited for professional, service-based, or retail users seeking visibility, flexibility, and operational efficiency (tenant to verify permitted use). (id:47351)
47 Atwater Crescent
Hamilton, Ontario
Executive style 3-bedroom bungalow main floor rental. This newly renovated open concept style home features a gourmet kitchen with large island, stainless steel appliances (gas stove) & spacious living room and family room, all with tons of natural light. New washer/dryer. Upgraded 5pc bathroom. 2 car driveway and garage. Located on a very quiet street in a family friendly neighborhood, minutes walk from Mohawk College, grocery stores, restaurants, entertainment, public transportation, and so much more. Tenant responsible for 70% of utility cost. Credit report, rental application and references required. (id:47351)
14 - 1838 Heron Drive
Severn, Ontario
Welcome to 1838 Heron Drive, Unit #14 an affordable opportunity with views of beautiful Georgian Bay! This cozy seasonal mobile home features a functional kitchen with a gas stove, a combined living/kitchen area, sunroom, 1 bedroom, and a 3-piece bath. Perfect for outdoor enthusiasts, the location offers boating, snowmobiling, and skiing right at your doorstep. Enjoy access to docking, a community clubhouse for hosting family and friends, and weekly resident events. Centrally located between Midland, Orillia, and Barrie, you'll appreciate the easy access to local amenities, scenic walking trails, and the natural beauty of Georgian Bay. A great option for those seeking a relaxed lifestyle. What are you waiting for? (id:47351)
181 Edward Street
Wellington North, Ontario
Welcome to 181 Edward St - a beautifully maintained 3-bedroom bungalow built in 2009, located on a quiet street just minutes from downtown Arthur. Situated on an impressive 50' x 212' lot, this home offers space, comfort, and stunning outdoor features. The main floor features a carpet-free design with a bright, open layout, a convenient powder room, and a 4-piece bathroom with a stand-up shower. The kitchen is equipped with sleek stainless steel appliances, perfect for everyday living and entertaining. Step outside to a professionally landscaped oasis featuring a fully fenced yard with vibrant perennial gardens, a large 15' x 20' rear deck with privacy fencing, and a dedicated BBQ shed -a true barbecuer's dream! The front and rear fountains add a tranquil touch, and the front awning provides shade and curb appeal. The interlocking stone driveway leads to an oversized 2-car garage, offering ample parking and storage. The fully finished basement includes two additional bedrooms, a second kitchen, and a3-piece bathroom with a stand-up shower - ideal for in-laws, guests, or potential rental income. Don't miss this rare opportunity to own a beautifully landscaped, move-in-ready home on one of Arthur's most desirable streets! (id:47351)
1 - 40 Silvercreek Parkway
Guelph, Ontario
This wonderful end-unit condo townhouse offers a great blend of comfort, convenience, and community. Located in a quiet, family-friendly neighbourhood, this cute and affordable home is ideal for first-time buyers, young professionals, or families just getting started. Inside, enjoy a bright and functional layout with brand new stainless steel appliances, and a welcoming atmosphere throughout. The home is carpet-free and designed for easy, everyday living. Step outside to a private backyard area, while children will love the central playground within the complex. A daycare located in the neighbourhood adds even more convenience for growing families. With quick access to the highway, public transit, shopping, schools, and all major amenities, this location makes commuting and daily errands effortless. Don't miss a rare opportunity to own an end unit in a peaceful community. (id:47351)
305 - 257 Hemlock Street
Waterloo, Ontario
Priced To Sell Fast! Heating, Water & Internet Included. Turnkey investment opportunity in a prime university district! This fully furnished condo is located just steps from the University of Waterloo and Wilfrid Laurier University, making it an ideal choice for investors or end-users seeking a modern, move-in-ready space. Located in a high-demand building with an ultra-low vacancy rate, this unit offers strong rental potential in one of Waterloos most sought-after areas. Designed for contemporary living, the open-concept layout is bright and inviting, with floor-to-ceiling windows bringing in plenty of natural light. The stylish living space comes fully furnished with a couch, TV, dining table, bed, and nightstand, providing a seamless move-in experience. The unit also includes in-suite laundry with a washer and dryer, along with a stainless steel stove, fridge, and dishwasher for added convenience. The unbeatable location puts you within walking distance of shopping, dining, and major highways, making it perfect for both students and professionals. Whether you're looking for a lucrative investment or a modern urban home, this condo is a fantastic opportunity. Quick possession is available-secure this property today! (id:47351)
Lt 21 Con 10 N/a
Frontenac, Ontario
This is a perfect opportunity to claim your own piece of Ontario.Nestle away amongst mature trees and neighbouring thousands of acres of crown land.Whether you're looking for a great hunting spot or just need a place to escape.This 3.5-acre parcel can be yours to call your own. You can drive to this property in the non-winter months and snowmobile during the winter.The township of PALMERSTON is located within the municipality of NORTH FONTENAC.The property is 3.5 Acres in Size.There is an 8 x 13 Bunkie located on the property.The property has roughly 830 feet of frontage along a gravel road.There is a small creek between the road and the subject property.The property is covered with a mix of hardwood and softwood trees including, birch, maple, oak, and pine.Just WEST of the property on the other side of the gravel road, there is roughly 270 acres of crown land.This area of crown land will give you ACCESS to LAKE ANTOINE. A review of the contour maps shows NO SWAMPY or WET AREAS on this property. (id:47351)
Lt 21 Con 10 N/a
Frontenac, Ontario
This is a perfect opportunity to claim your own piece of Ontario.Nestle away amongst mature trees and neighbouring thousands of acres of crown land.Whether you're looking for a great hunting spot or just need a place to escape.This 3.5-acre parcel can be yours to call your own. You can drive to this property in the non-winter months and snowmobile during the winter.The township of PALMERSTON is located within the municipality of NORTH FONTENAC.The property is 3.5 Acres in Size.There is an 8 x 13 Bunkie located on the property.The property has roughly 830 feet of frontage along a gravel road.There is a small creek between the road and the subject property.The property is covered with a mix of hardwood and softwood trees including, birch, maple, oak, and pine.Just WEST of the property on the other side of the gravel road, there is roughly 270 acres of crown land.This area of crown land will give you ACCESS to LAKE ANTOINE. A review of the contour maps shows NO SWAMPY or WET AREAS on this property. (id:47351)
223 Rockledge Drive
Hamilton, Ontario
Introducing the Mapleview Model a beautifully designed, detached home with a finished 2-bedroom basement, perfectly situated in the highly coveted Summit Park community by Multi-Area, an award-winning builder.This brand-new residence features 3 spacious bedrooms plus a flexible great room on the second floor, ideal for a growing family, a peaceful retreat, or a modern home office.The finished 2-bedroom basement with a separate entrance offers exceptional potential for rental income or comfortable multi-generational living.Thoughtfully upgraded for contemporary lifestyles, the home showcases over $80,000 in builder-finished basement upgrades and an additional $25,000 in custom enhancements. Enjoy premium finishes throughout, including quartz countertops, extended-height kitchen cabinetry, and an open-concept layout that blends style with everyday functionality.Set on a premium lot with outstanding curb appeal, this home is conveniently located near top-rated schools, shopping, parks, and major highways offering both ease of access and a serene, family-oriented environment.This is a rare opportunity to own a brand-new, move-in-ready home with designer upgrades in one of Hamilton' most sought-after neighbourhoods.Schedule your tour today and experience the Mapleview lifestyle firsthand! (id:47351)
605 - 1219 Gordon Street
Guelph, Ontario
Welcome To The Desirable Neighborhood Close To University Of Guelph. The Unit Offering Perfect Investment Opportunity For Invertors Or Parents of Guelph University's Student. This Impressive Unit Features Four Bedrooms, Each Bedroom Includes 3pc Washroom And Ample Size Walk In Closet. The Unit Has A Living Room Combined With Dining With Plenty Of Natural Light, The Kitchen With Stainless Steel Appliances And Ensuite Laundry. The Building Offers Some Exclusive Amenities Including Gym, Gaming Lounges, Media Lounge, WIFI In Study Hall, Rooftop Terrace. Bus Stop Next To Building, Direct Bus To University Of Guelph. (id:47351)
104 Banchory Crescent
Ottawa, Ontario
Situated in a peaceful, family-oriented Kanata neighborhood, this 3-bedroom, 2-bathroom townhome offers a fantastic opportunity for buyers seeking location, lifestyle, and long-term value. Located just north of the Kanata Business Park, it's an ideal choice for professionals, first-time homeowners, or investors looking for strong rental appeal. Everyday conveniences are right at your doorstep, with schools, dining, parks, and hotels all within walking distance. McKinley Park is just down the street, providing a perfect outdoor escape for families and nature lovers alike. The fully fenced backyard features a deck-ideal for entertaining, relaxing, or enjoying summer BBQs. Inside, the finished basement adds versatile living space, perfect for a recreation room, home office, or media area. An attached single-car garage enhances functionality and storage. With solid bones and endless potential, this home is ready to be refreshed and personalized. A great opportunity to add value and create a space you'll be proud to call home. (id:47351)
15 Hoffman Lane
Hamilton, Ontario
Location! Location! Location! ... Popular Merino Model Losani built, 3 Bedrooms, 3 Washrooms Town House In Most Desirable Area Of Ancaster. Single Car Garage. Main floor has good sized foyer and large seating area w/access to the garage. The 2nd floor offers open concept Great Room, Dining Rm and Kitchen and powder room, The 3rd floor offers 3 good sized bedrooms and main 3 piece bath. Master with his & her closets and the ensuite washroom. This complex is close to all amenities and is just minutes to the HWY for commuting. Do not miss out on this Ancaster gem at a GREAT PRICE (id:47351)
5250 Lakeshore Road Unit# 1808
Burlington, Ontario
Welcome to a beautifully maintained mature lifestyle residence offering comfort, convenience, and a true sense of community. This well-run building is known for its peaceful atmosphere, lush landscaped gardens, and stunning lake views that create a calm, resort-like setting to enjoy every day. Recently refreshed hallways and common areas (2023) add a modern touch while preserving the building’s timeless appeal. Conveniently located on a bus route, with a grocery store, coffee shop, and pharmacy just across the street, everyday essentials are always within easy reach. The thoughtfully designed suite features two generous bedrooms, a bright living room, dedicated dining area, and kitchen with high ceilings that enhance the open, airy feel. A rare and highly sought-after feature is in-unit laundry, adding everyday convenience rarely found in similar buildings. The lease includes heat, electricity, and water, offering predictable monthly expenses, along with an included parking space for added ease. Residents enjoy a strong sense of community with excellent on-site amenities, including a party room with kitchen for gatherings, a games room with pool table, ping pong, and darts, a workshop, sauna, and a community BBQ area perfect for warmer months. Ideal for downsizers or those seeking a quieter, low-maintenance lifestyle in a welcoming, established community by the lake—this is relaxed living at its best. (id:47351)
32 Elmsdale Drive Unit# 3b
Kitchener, Ontario
Bright and spacious 1-bedroom, 1-bathroom basement apartment available for rent in sought-after Laurentian Hills. This well-maintained unit features oversized windows that provide excellent natural light, in-suite washer and dryer, and a parking space. Ideal for a single professional or a couple. Conveniently located close to public transit, schools, parks, grocery stores, and restaurants. Just minutes from Laurentian Power Centre, Highway 7/8 expressway access, Elmsdale Park, and McLennan Park. (id:47351)
6 Willow Street Unit# 2203
Waterloo, Ontario
Luxury living at Waterpark Place! In addition to this fully renovated, beautiful home, the well managed building has amazing amenities. Located in Uptown Waterloo which offers trendy shops, dining options and cafes. Walmart and large grocery stores are walking distance as well. Nearby Waterloo Park has a lake, picnic areas, splash pad, sports fields, playgrounds and more. The open concept dining and living spaces are great for entertaining. Amazing views from the wall of windows in the sunroom. This space provides lots of options. Updates galore in this home! The updated kitchen features granite counters, tile flooring, white cabinetry and stainless steel appliances. There are two spacious bedrooms including a primary bedroom with walk in closet and an upgraded ensuite. Both bathrooms have updated vanities, walk in tile showers, new counters and flooring. New flooring runs throughout the space. The building is well run and has large indoor pool, sauna, exercise, party and games rooms, library, outdoor patio area with gazebo, BBQ and lounge areas. Lots of visitor parking. Compete with two underground parking spots and storage locker. (id:47351)
B4 - 4 Greentree Court
Toronto, Ontario
Newly Renovated And Freshly Painted studio APARTMENT Rental Opportunity Located On Central North York Right On A Great Park, Minutes Away From Gr8 Amenities, Schools, Shopping, Transit, Inc. Reliable 24 Hr. On Site Super, Clearview On The Park Is A Wonderful Home! Move Quickly! This studio Br Apt Is Strong Choice For The Young Professional Or Student. This 443 sf Unit Features Modern Kitchen And A Fully Refurnished Washroom. Photos for illustrative purposes and may not be exact depictions of units.. ***EXTRAS: Safe Neighborhood With Convenient Ttc Access And Close To Major Highways. The Premises Are Well Maintained And Unit Include Fridge, Stove, Laundry On Site. Photos are Illustrative in Nature and May Not Be Exact Depictions of the Unit. (id:47351)
1508 - 1007 The Queensway
Toronto, Ontario
Brand-new corner unit at Verge Condos, located at Islington & The Queensway. This bright 2-bedroom, 2-bath suite includes parking and offers abundant natural light with unobstructed views. Features include 9-ft ceilings, a functional layout, and a spacious primary bedroom with ensuite. Conveniently located steps to Sherway Gardens, Costco, IKEA, Cineplex, shopping, dining, and transit, with easy access to Hwy 427 and the Gardiner. (id:47351)
5 Inder Heights Drive
Brampton, Ontario
***Legal Basement Apt.*** Brand New, Never Lived In Before Lower Level Suite! Separate Entrance, Lots Of Privacy. 2 Good Size Bedrooms, Large Living Room, Kitchen, And Large Windows. 2 Parking Is Available This Unit Is A Must See! Amazing Location Close To Everything You Need Bus Stop, Park, Restaurants, Market Etc. Quite Neighbourhood. Child Safe (id:47351)
4 Crown Forest Court
Brampton, Ontario
Luxury, Privacy & Nature on One of Brampton West's Finest Streets.Homes like this rarely come to market-where custom craftsmanship,serene green-space views & true privacy meet on one of Brampton West's most coveted streets.Welcome to 4 Crown Forest Court,an exceptional residence tucked away on a quiet cul-de-sac in the prestigious Credit Manor Estates.Set on a 50-foot lot & backing directly onto protected green space,this 3,754 sq.ft home offers a refined blend of luxury living & natural serenity-just minutes from Highways 401& 407.The elegant stone & stucco façade makes a striking first impression,while inside,custom millwork,detailed moldings & wainscoting create a timeless aesthetic.The main level features 9-foot ceilings & expansive windows that flood the home w/ natural light & frame unobstructed forest views.At the heart of the home is a majestic chef's kitchen designed for everyday living & grand entertaining.Featuring premium Sub-Zero & Wolf appliances, reverse osmosis water filtration,custom cabinetry,& space for a 10-person dining table,the kitchen overlooks the backyard & opens seamlessly to the family room-ideal for gatherings & memorable moments.The thoughtfully designed main floor includes a grand foyer, private home office(w/potential for a main-floor bedroom)& a mudroom/laundry room w/separate entrance & basement access, offering excellent flexibility for future customization or an in-law suite.Upstairs,2 true principal suites provide private retreats.The primary suite boasts breathtaking forest views, a spa-inspired ensuite w/steam shower, electric fireplace w/custom barn-board surround & a luxurious WIC.The professionally landscaped,fully fenced backyard is a year-round sanctuary featuring a large custom deck,built-in hot tub,pergola & ambient lighting, w/ direct access to a city-maintained 3km forest trail leading to the Credit River.4 Crown Forest Court is more than a home-it's a lifestyle statement where luxury, privacy &nature exist in harmony. (id:47351)
2310 - 510 Curran Place
Mississauga, Ontario
Fabulous 1 bedroom + 1 Den Suite, Carpet free, Move in ready! Open south view of Lake Ontario. Den is big enough to become a 2nd bedroom or a functional office. Open concept layout features high 9ft ceilings and floor-to-ceiling windows in the living room and the bedroom. Kitchen with quartz countertops. All upgraded stainless appliances. An electric fireplace is included. 1 Parking & 1 Locker included. Location in city centre of Mississauga. Walking distance to Square One Mall, Supermarkets, Library, Public Transit, Celebration Square and Sheridan College. Secure building with concierge. (id:47351)
801 - 16 Mcadam Avenue
Toronto, Ontario
Client RemarksStunning 1 Bedroom + Den | Luxury Boutique Condo at Dream Residences | 750+ Sqft (Incl. Balcony)Step into this spacious, open-concept condo bathed in natural light, offering a warm and inviting atmosphere. The versatile den is large enough to serve as a second bedroom, home office, or flex spaceperfect for your lifestyle.High-End Features Include: Breathtaking CN Tower & city skyline views ideal for entertaining Chefs kitchen with modern cabinets, granite countertops, backsplash & stainless steel appliances Upgraded engineered flooring & custom cabinetry throughout Floor-to-ceiling windows + 9 smooth ceilings for an airy, bright ambiance Large balcony perfect for morning coffee or evening relaxation Added security with cameras on each floorPrime Location: Directly across from Yorkdale Mall (faces Joeys entrance) Steps to TTC bus, subway, GO Train, Hwy 401, & easy airport access Surrounded by amenities Costco, Home Depot, grocery stores & moreDont miss this luxurious, move-in-ready condo in one of Torontos most sought-after neighborhoods! (id:47351)
2480 Dundas Street W
Toronto, Ontario
Live Where the City Meets the Park - Urban Loft Investment Opportunity in High Park North. Step into timeless charm and urban convenience at 2480 Dundas Street West, a beautifully situated 14 hard loft-style studios in one of Toronto's most coveted west-end neighborhoods. Each unit features exposed brick, 12-foot ceilings, triple-glazed windows, wood flooring, and most include in-suite laundry, separate hydro meters, and hot water tanks. Located just steps from the lush trails of High Park and moments from the vibrant energy of Bloor West Village, this property offers the perfect blend of nature, transit, and community. Steps to GO Transit, UP Express, Dundas West Subway, and High Park, this property offers unbeatable walkability and connectivity. With excellent upside potential for condo conversion or future development, this is a rare opportunity for investors and developers alike. Lifestyle Perks: - Morning jogs in High Park, weekend brunch at local cafes, and a 10-minute subway ride to downtown. - Walk Score of 92 and Transit Score of 95, ditch the car and embrace the city. - A tight-knit, welcoming community with year-round events and green spaces. Why This Home? Whether you're a young family seeking great schools and parks, a professional craving a peaceful retreat with city access, or a downsizer looking for charm and walkability, this home delivers. Request the full listing package for more details. (id:47351)
2209 - 235 Sherway Gardens Road
Toronto, Ontario
Welcome to One Sherway Tower 1 - where style, comfort, and convenience come together. This 1 Bedroom + Den suite features floor-to-ceiling windows, rich hardwood floors, and a bright open-concept layout perfect for entertaining or relaxing. Step out to your private balcony and enjoy serene north views. The modern kitchen with breakfast bar and brand-new appliances makes cooking effortless, while the airy primary bedroom with corner windows offers the perfect retreat. The versatile den doubles as a home office, dining nook, or guest space-flexibility that suits every lifestyle. Resort-style amenities include an indoor pool, hot tub, gym, theatre, and party room. All this just steps to Sherway Gardens, restaurants, cafes, transit, GO stations, and scenic trails. Perfect for professionals, couples, or investors looking for a prime location with unbeatable walkability and transit access. Don't miss the chance to own this highly desirable suite-book your showing today! (id:47351)
248 Wales Crescent
Oakville, Ontario
Beautifully upgraded detached home, fully renovated in 2023, situated on a premium 117 x 60 corner lot. This stunning residence showcases luxury finishes throughout, including engineered hardwood flooring and soaring 9.5-ft ceilings that enhance the bright, open-concept main floor layout. Flooded with natural light from numerous new thermal windows (2023) and beautiful stone fireplace, the home invites you in. The gourmet kitchen is a showstopper, featuring a marble range hood, expansive center island with abundant storage, and seamless flow into the living and dining areas-perfect for both everyday living and entertaining. Offering 4 bedrooms above grade, and three renovated full bathrooms (2023), there's room for everyone. The fully finished lower level includes a spacious mudroom, large laundry room, and additional living space, ideal for family or guests. Additional highlights include a one-car garage, two-car driveway, and a fully fenced yard with (new fence 2023) providing privacy and outdoor enjoyment. A rare pool-sized lot opportunity combining modern luxury, thoughtful design, and turnkey convenience. (id:47351)
1805 - 2007 James Street
Burlington, Ontario
A unique opportunity awaits you at the Gallery Condos & Lofts in the heart of downtown Burlington! This 1 bedroom plus den, 629 sq ft Moma model has many features including designer series wide-plank laminate floors, a gorgeous Kitchen with Euro-style Cabinets and extended uppers, soft close doors/drawers, Stainless Steel Appliances, Quartz countertop & under-mount double Sink! A beautiful Island with plenty of storage is your centre piece for entertaining! Sliding doors lead to a balcony with south exposure and breathtaking views of Lake Ontario! Enjoy your in-suite laundry, 1 storage locker and rare, 2 underground parking spots close to the elevator! You will appreciate the 24 hour Concierge and the 14,000 sq ft of indoor and outdoor amenity space, featuring a party room, lounge, games area, indoor pool, fitness studio, indoor/outdoor yoga studio, indoor bike storage area, guest suite, and a rooftop terrace with BBQ stations and lounge seating with scenic views of Lake Ontario! This contemporary 22-storeybuilding is located across from Burlington's City Hall and with easy access to Spencer Smith Park, retail spaces, restaurants, shops, public transit and the QEW. Book your appointment toview today! (id:47351)
2800 Jane Street
Toronto, Ontario
Welcome To 2800 Jane Street Prime Opportunity In The Heart Of Toronto! This Property Offers A 7-Bay Tandem Car Wash Featuring A Drive-Through Tunnel, Vacuum Stations, Air Machines, & Retail Space. The Site Also Includes A Second Level Comprising 7,000 Sq. Ft. Of Unfinished Space. Strategically Located Near Schools, Shopping Centres, The New Finch West LRT, & Highway 400. This Property Is Perfectly Positioned In One Of Toronto's Most Dynamic Growth Corridors. Jane & Finch Is A Vibrant & Multicultural Neighbourhood Currently Undergoing Rapid Urban Transformation, Supported By Multiple Approved & Proposed Development Plans. With High Visibility & Access Along A Major Arterial Roadway, This Is A Rare Opportunity To Secure A Property In A Thriving Commercial & Residential Hub With Excellent Development Potential. (id:47351)
3327 Summerhill Way N
Severn, Ontario
PRIVATE BEACH COMMUNITY. Welcome to West Shore Beachclub all Season GATED COMMUNITY just 10 Minutes north of Orillia. This unique residential area has over 300 feet of shallow private sandy beach wiith Dock , Clubhouse with kitchen and lawn chairs , bathroom and fireplace. and firepit on the beach for those starry evenings. Just on the shores of Lake Couchiching.. Popular Dunes Model Bungalow with Separate Entrance to the Basement from the Garage is located on a corner Premium Lot. Main Floor features 2 Bedrooms 2 Baths.: Open Concept. Upgraded Front Door..9 ceilings.. California ,Shutters.. New Hardwood Flooring., Granite Breakfast Bar, backsplash, and Stainless Steel Appliances.. Gas Fireplace..8 Patio Doors off living Room, stackable Washer/Dryer. Spacious Primary Bdrm. w/door to deck. Primary ensuite offers separate Glass Shower and Jacuzzi Tub and Walk in Closet, Oak Staircase to Finished Basement with four piece bathroom and spacious bedroom, and huge Family Room. Freshly Painted. The Upgraded Exterior Features are Stone Walkway, Spacious wrap around Deck, that is ideal for Entertaining Friends and Family, underground sprinkler system, Beautifully Landscaped. Visitors Parking areas and Mail Box station steps away. This Community is UNIQUE! (id:47351)
30 Terry Fox Street
Markham, Ontario
Best location in Markham, close to all amenities, Freehold townhouse, no maintenance fee, modern, open concept, spacious, Stainless steel appliances, warm and inviting, hardwood floor, master bedroom ensuite, 2 washroom on second floor (id:47351)
1109 - 705 Davis Drive
Newmarket, Ontario
Welcome to this never-lived-in, brand new 1 bedroom plus den condo, perfectly located on Davis Drive, directly across from Southlake Regional Health Centre. This thoughtfully designed suite features 1 full bathroom, a functional den ideal for a home office, and a bright open-concept layout. The modern kitchen and contemporary finishes throughout make this an ideal home for professionals or couples seeking comfort and style. 1 underground parking space and 1 locker included. Unbeatable location - just minutes to Newmarket GO Station, Costco, Highway 404, shopping, dining, and everyday amenities. A prime opportunity to live in a vibrant and well-connected community. (id:47351)
31 Pairash Avenue
Richmond Hill, Ontario
Located On A Tranquil Street In High Demand Mill Pond, This Elegant, Clean, Spotless, 3-Bedroom, 3 Bathroom Townhouse Has Been Very Well Taken Care Of Throughout The Years. The Mansfield Design at Oxford Gate. New Roof In 2020, Furnace Replaced 2022. Updated Landing And Staircase Leading To Basement With Hardwood Flooring, 2nd Floor Bedrooms And Hallway All Upgraded With Hardwood Flooring, Crown Molding On Main Floor Light Fixtures, And Pot Lights With 9 Feet Ceilings. Central Vacuum Throughout Home And Central Air Conditioning. Kitchen Has Lovely Double Sliding Doors Walkout To Magnificent Garden For Those Wishing To Have Those Summer Outdoor Entertaining. Easy Access To Garage From House With Upgraded Hose Bib For Outdoor Watering. Very Spacious And Bright Light Filled Rooms, Entire Home Was Freshly Painted Throughout. Steps To Yonge & Downtown Richmond Hill, High Ranked Schools & Shopping Mall. Groceries Nearby, Places Of Worship, Libraries, Transit And Walking Distance To Most Amenities. (id:47351)
16 Griffith Street
Aurora, Ontario
Brand New 3 level stacked townhome for lease in the heart of Aurora. This modern and spacious 3 bedroom 3 bathroom home features a fully upgraded interior with contemporary finishes throughout. Functional open concept layout, sleek kitchen, generous principal rooms, and abundant natural light. Private driveway plus garage parking- rare and convenient. Located in a prime area close to transit, shopping, schools, parks and major amenities. Ideal for professionals or families seeking style, comfort and excellent location. (id:47351)
73 Casely Avenue
Richmond Hill, Ontario
Make a case for 73 Casely Avenue, a stunning 4-bedroom, 4-bathroom townhouse in the sought-after Richmond Green community. This modern home features 9-ft ceilings on the main floor, an open-concept layout, and a sleek kitchen with quartz countertops and stainless steel appliances. The dining area opens to a private deck, perfect for entertaining.Additional highlights include a first-floor in-law suite with a walk-in closet and ensuite, a double-car built-in garage with direct access, and an extra driveway spot for a total of 3 cars.Located near Richmond Green Park, top schools, Costco, shops, GO Station, and Highway 404, this home offers the perfect blend of comfort and accessibility. (id:47351)
42 - 106 Caspian Square
Clarington, Ontario
Located in the heart of Bowmanville's vibrant Lakebreeze waterfront community, this modern 3-bedroom, 3-bathroom townhome offers a lifestyle that blends comfort, style, and convenience. Designed with today's homeowner in mind, the home features a clean, contemporary exterior and an inviting interior filled with natural light. The open main level is ideal for everyday living, with a functional kitchen that anchors the space and opens to a private, fenced backyard-perfect for outdoor dining, relaxing, or hosting guests. The upper level is thoughtfully laid out with three well-sized bedrooms, including a spacious primary suite complete with a walk-in closet and ensuite bathroom. Step outside and enjoy everything the neighbourhood has to offer, from waterfront walking trails and Lake Ontario views to nearby parks, a dog park, splash pad, and the Bowmanville Harbour Marina. With quick and easy access to Highways 401, 418, 115, and 35, commuting and travel are simple, making this an ideal option for professionals, families, and anyone seeking a balanced lifestyle in a thriving lakeside community. (id:47351)
19 Waterfront Crescent
Whitby, Ontario
Welcome to this modern semi-detached home with a clear front view, available for lease with flexible occupancy dates. Ideally located just minutes from schools, plazas with big-box stores, Whitby Lakeshore, waterfront trails, Highways 401 & 412, Whitby GO Station, and sports centers-offering ultimate convenience. This 3-year-old home features 4 bedrooms, including a spacious primary bedroom, 3 washrooms, a modern kitchen with smart appliances, and separate living and dining areas. The property also includes an unfinished basement and a large backyard, perfect for additional space and outdoor enjoyment. AAA tenants preferred. (id:47351)
497 Dawes Road
Toronto, Ontario
Charming Upgraded 2-Bedroom Bungalow With A Separate Entrance 2-Bedroom Basement Apartment In Prime East York! Solid All-Brick Bungalow On A Generous 33' X 110' Lot, Open-Concept Living, Dining, and Upgraded Modern Kitchen With Stainless Steel Appliances, Backsplash. Hardwood Floors Throughout, Pot Lights, Upgraded Bathroom. The Finished Basement With A Separate Entrance Offers A 2-Bedroom Apartment with Above-Ground Windows in Every Room, Pot Lights. -Perfect For Own Use, Rental Income, Or Investment - This East York Gem Offers Endless Possibilities! Enjoy A Large Backyard Perfect For Outdoor Gatherings. Steps To Bus Stop To The Subway Station. Close To The DVP, GO Train, Restaurants, Supermarkets, And Shopping Centers. (id:47351)
501 - 30 Canterbury Place
Toronto, Ontario
Beautiful sun-filled condo nestled in the heart of North York offers approximately 942 sq. ft. of indoor & outdoor living space! The open concept living/dining area opens to a chef's kitchen with granite counters, breakfast bar and sleek black appliances. This incredible suite has 2 spacious bedrooms, 2 full spa baths, ensuite laundry and a split floor plan design. Walk out to a large covered balcony with a desirable west-facing view! Other notable features include 9' ceilings, floor to ceiling windows, Belgian engineered wood floors, one underground parking space and a locker. 30 Canterbury Place has concierge service, a party room, outdoor barbecue area, library, exercise room, hot tub and sauna. Conveniently located within close proximity to great shopping & dining along Yonge St, the subway & GO stations and excellent schools. (id:47351)
1102 - 195 Redpath Avenue
Toronto, Ontario
Welcome To Citylights On Broadway South Tower. Architecturally Stunning, Professionally Designed Amenities, Craftsmanship & Breathtaking Interior Designs - Y&E's Best Value! Walking Distance To Subway W/ Endless Restaurants & Shops! The Broadway Club Offers Over 18,000Sf Indoor & Over 10,000Sf Outdoor Amenities Including 2 Pools, Amphitheater, Party Rm W/ Chef's Kitchen, Fitness Centre +More! 1 Bed, 1 Bath W/ Balcony. North Exposure. Locker Included. (id:47351)
2310 - 117 Broadway Avenue
Toronto, Ontario
Welcome to Unit 2310 at Line 5, a stylish and well-designed studio in one of Torontos most sought-after developments. Gorgeous end unit with an unobstructed East View of the city! This modern unit features an open-concept layout with floor-to-ceiling windows, allowing for abundant natural light. The kitchen is equipped with sleek European-style cabinetry, a stainless steel sink, ceramic tile backsplash, and premium stainless steel appliances. The contemporary bathroom boasts a full-width vanity mirror with a built-in cabinet and a luxurious deep soaker bathtub. Enjoy year-round comfort with individually controlled heating and air conditioning. Residents at Line 5 enjoy a wide range of premium amenities, including a 24-hour concierge, a luxurious courtyard with dedicated Uber & Lyft pick-up/drop-off areas, a juice and coffee bar, and parcel storage with hot & cold storage options. Fitness enthusiasts will love the personal training studio, stretch & yoga studio, fitness centre, and interactive training space. For relaxation, the building offers a spa lounge, sauna & steam rooms, an outdoor theatre, and a stunning outdoor pool. Additional amenities include a party lounge, catering kitchen, and an art studio. Situated in the vibrant Yonge & Eglinton neighborhood, Line 5 offers unparalleled convenience. The Eglinton Subway Station and the Eglinton Crosstown LRT are just steps away, providing seamless transit access. Nearby essentials include Loblaws, LCBO, Shoppers Drug Mart, Sobeys, and Sunnybrook Health Sciences Centre. Enjoy a variety of dining options such as Buca, Grazie, La Carnita, and The Keg, or explore the local nightlife at The Rose and Crown, Duke of Kent, Alleycatz, and Cibo Wine Bar. For commuters, the DVP and Bayview Extension are just a 10-minute drive away, connecting you to the rest of the city with ease. (id:47351)
195 Rykert Street
St. Catharines, Ontario
Welcome to 195 Rykert Street, West St. Catharines. Lovingly owned and meticulously cared for by the same family for the past 15 years, this home offers true peace of mind with numerous updates completed over the years. This home features 3 bedrooms plus a bonus room that could work well as a home office, playroom, or additional living space. Freshly painted throughout, the bright and airy main floor welcomes you with a clean, move-in-ready feel. Ideally located close to the hospital, schools, shopping, dining, with public transit access close by. Just minutes from Brock University, the trails and amenities of Short Hills Provincial Park and Rockway Glen, this is a convenient and well-connected location, perfect and ready for families! (id:47351)
204 - 118 West Street
Port Colborne, Ontario
Welcome to 118 West St, Unit 204 - "The Pearl." This stunning two-bedroom, two-bathroom suite is located in the beautiful South Port Condos and sits perfectly along the Welland Canal at the mouth of Lake Erie. Offering 1,103 sq. ft. of modern living space, this bright second-floor (first level of living) unit features a private balcony, brand-new stainless steel appliances, in-suite laundry, two parking spaces, and a storage locker. With only 72 units, residents enjoy a boutique-style community surrounded by waterfront views, walking trails, and all the charm of downtown Port Colborne. Amenities include a fitness room, a party room with a community BBQ area, and a café conveniently located on the main floor. The best part? Unit 204 is ideally situated between the stairs and elevator, making it effortless to come and go. Watch cruise ships pass by, take in summer fun at Canal Days, and explore local shops and restaurants - all just a 40-minute scenic drive to the Peace Bridge. The Pearl at South Port blends modern luxury with small-town coastal living at its finest. (id:47351)
545 Takamose Private
Ottawa, Ontario
Welcome to 545 TAKAMOSE PVT at Wateridge Village community. This charming 2-bedroom, 1.5-bath stacked townhome, offering approximately 1,200 sq. ft. of living space along with a private rooftop terrace and balcony. One dedicated outdoor parking space is conveniently located directly in front of the unit.Inside, you'll find stylish and practical finishes: laminate flooring throughout the second level and soft carpet on the third floor, including in high-traffic hallways for added comfort.The second floor features an open-concept layout, with a bright living and dining area flooded with natural light from large windows. The adjoining modern kitchen is equipped with granite countertops and stainless steel appliances. A convenient powder room is also located on this level.Upstairs, the third floor includes two well-appointed bedrooms and a full bathroom, complemented by a handy laundry room on the same level for everyday ease. The primary bedroom enjoys access to a private balcony-perfect for unwinding. Above it all awaits your spacious rooftop terrace, an ideal canvas for a garden and the perfect spot to greet the sunset.Ideally situated near Montfort Hospital, Ottawa River bike paths, Beechwood Village, St. Laurent Shopping Centre, and Gloucester Centre-home to Blair LRT Station and Costco and more.Occupancy available March 1, 2026. (id:47351)
703 Samantha Eastop Avenue
Ottawa, Ontario
Welcome to 703 Samantha Eastop, a well-located home perfectly positioned between Stittsville and Kanata, offering quick access to the highway and an easy walk to shops, fantastic schools, and the Tanger Outlet Mall. Convenience and community come together beautifully in this sought-after neighbourhood. A wide and welcoming front entrance leads into a bright main level featuring hardwood flooring throughout and an open concept kitchen/living room area. The seperate dining room makes it a perfect spot for family dinners. Upstairs, the second level hosts three spacious bedrooms, each offering comfortable proportions for families or guests. The primary bedroom includes a nicely sized walk-in closet, adding valuable storage and everyday ease along with a spacious neutral decor master ensuite bathroom. The fully fenced backyard provides privacy and a safe outdoor space for children or pets. The unfinished lower level features high ceilings and larger windows - an excellent opportunity for a future family room, home gym, or recreation area. With great bones, room to grow, and an unbeatable location, 703 Samantha Eastop is ready to welcome its next owners. (id:47351)
713 Montrichard Road
Ottawa, Ontario
Brand new end-unit townhome available for lease in a highly desirable and family-friendly Orleans community. This never-lived-in 3-bedroom, 3-bathroom home offers modern design, extra privacy, and abundant natural light, making it ideal for families or professionals seeking a high-quality rental in a prime location.The main level features a bright open-concept layout with large windows and contemporary finishes throughout. The modern kitchen is equipped with quality appliances, ample cabinetry, and generous counter space, seamlessly connecting to the dining and living areas - perfect for everyday living and entertaining. As an end unit, the home enjoys additional windows and enhanced natural light rarely found in standard townhomes.Upstairs, the spacious primary bedroom includes a walk-in closet and a private ensuite bathroom with modern fixtures. Two additional well-sized bedrooms provide comfort and flexibility for family members, guests, or a home office. A second full bathroom completes the upper level, while a convenient powder room serves the main floor.The lower level offers extra functional space, ideal for a recreation room, home gym, or home office. In-unit laundry, central air conditioning, and efficient heating provide year-round comfort. Private driveway parking and an attached garage add everyday convenience.Located in a quiet and growing neighborhood, this home is within walking distance to schools, parks, playgrounds, public transit, and a nearby shopping mall, offering outstanding everyday convenience. Easy access to major roadways makes commuting simple, while nearby trails and green spaces support an active lifestyle.A rare opportunity to lease a brand-new end-unit home in a high-demand Orleans location. Available for immediate occupancy. Tenants to provide rental application, credit report, proof of income, and references. Book your private showing today. (id:47351)
