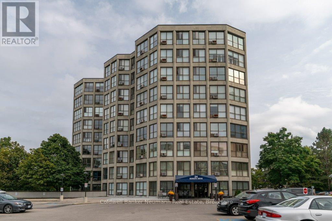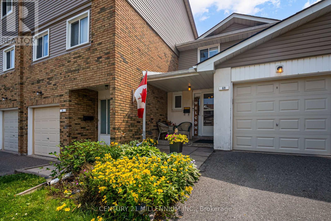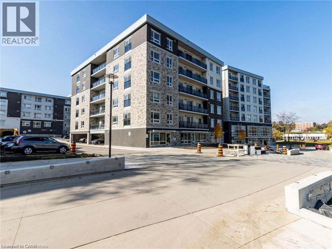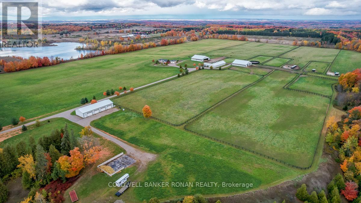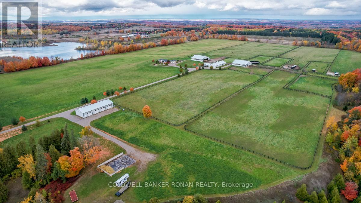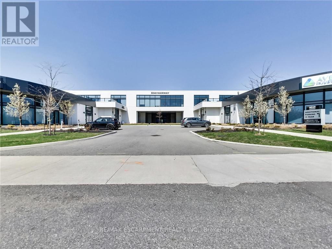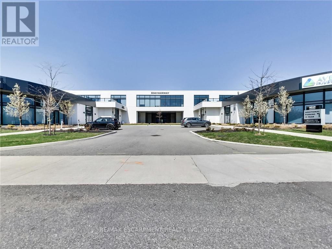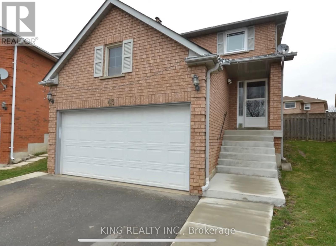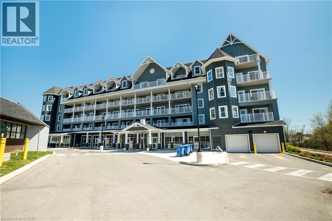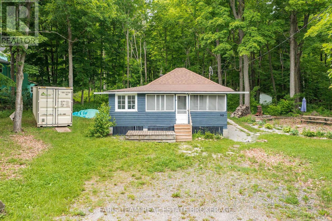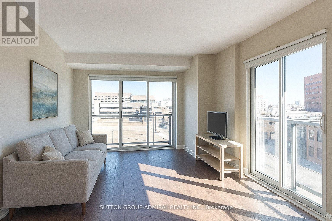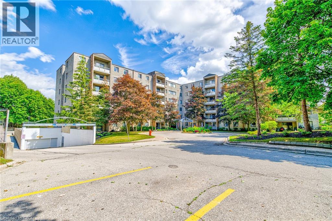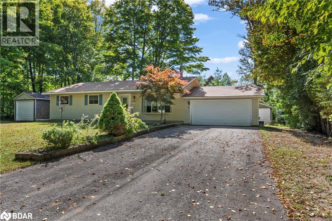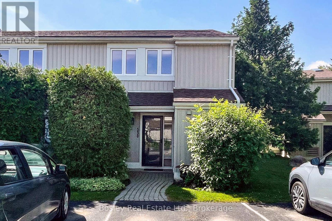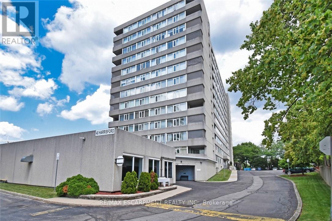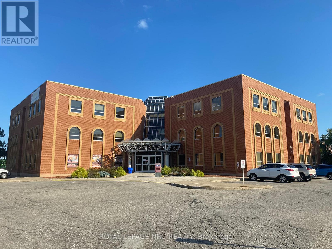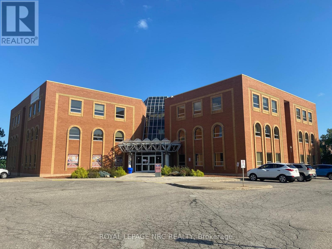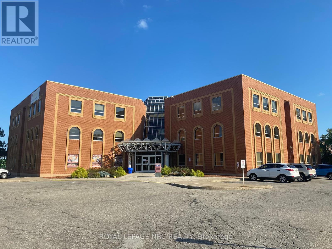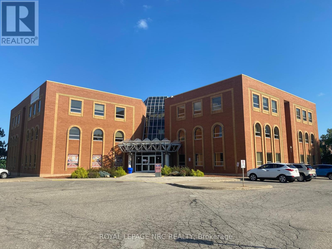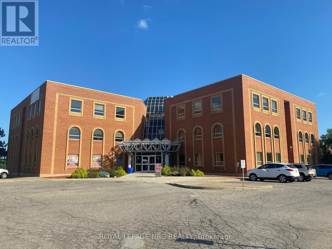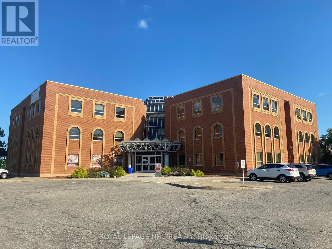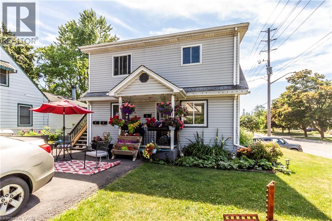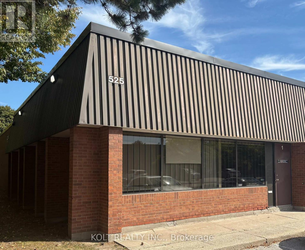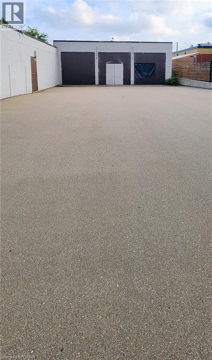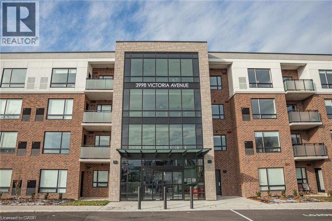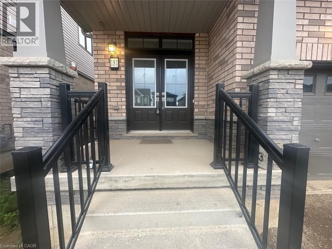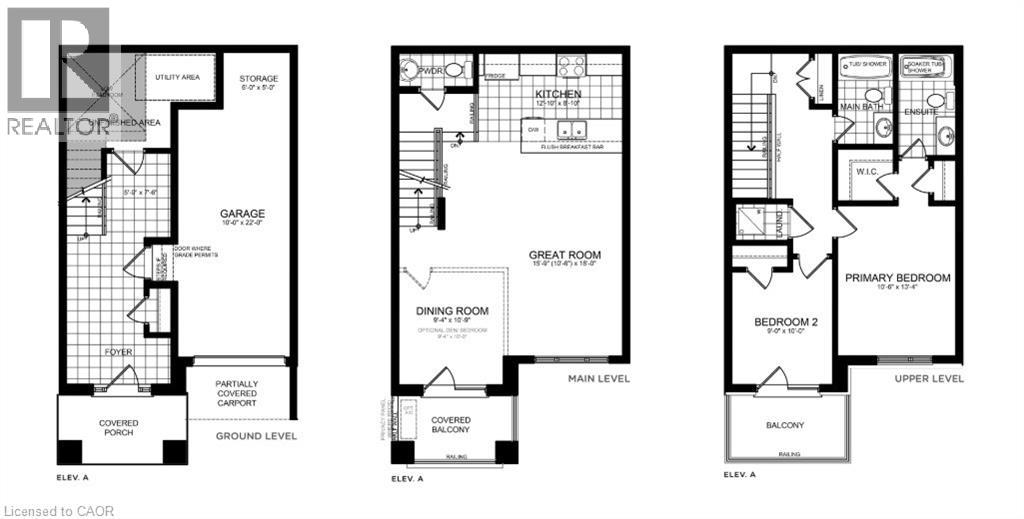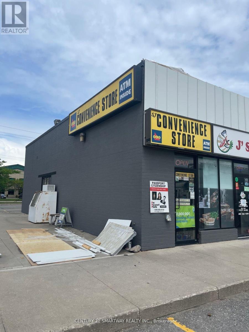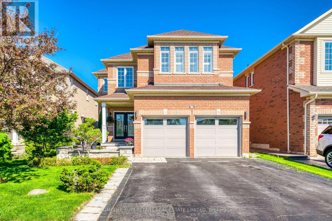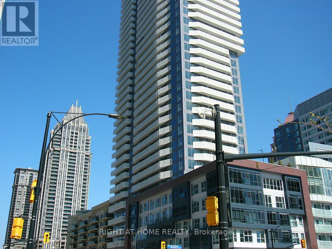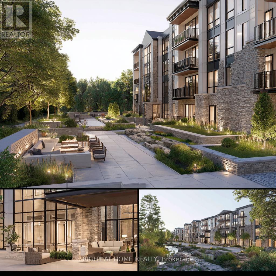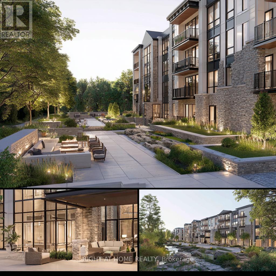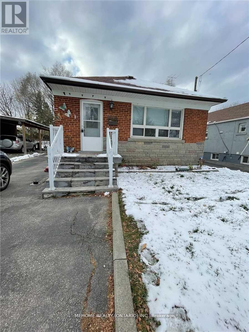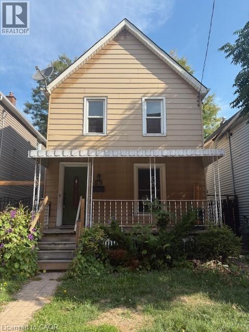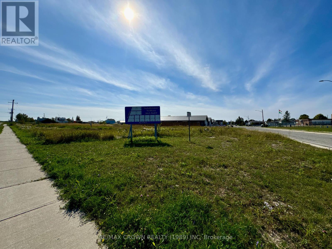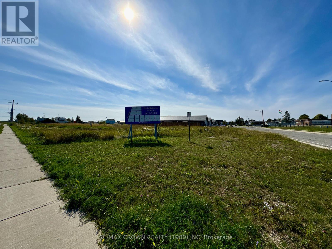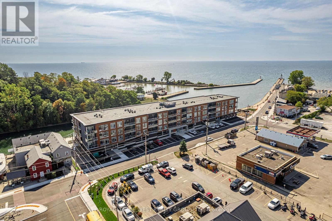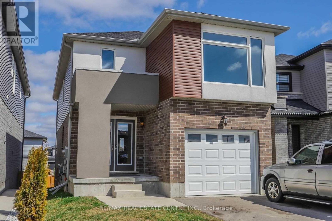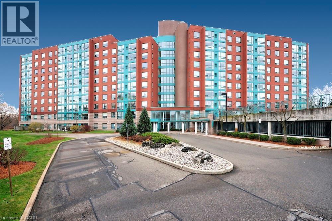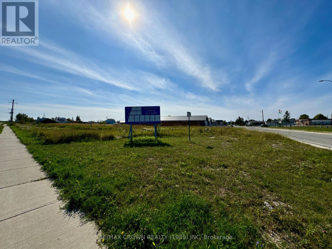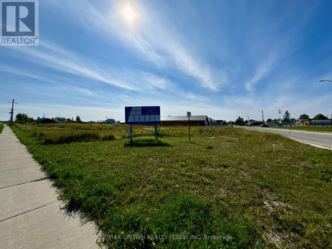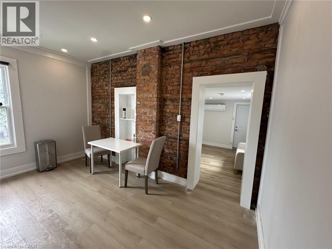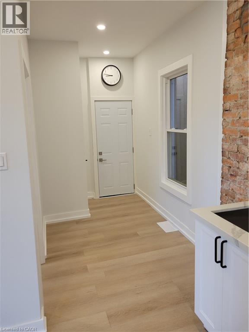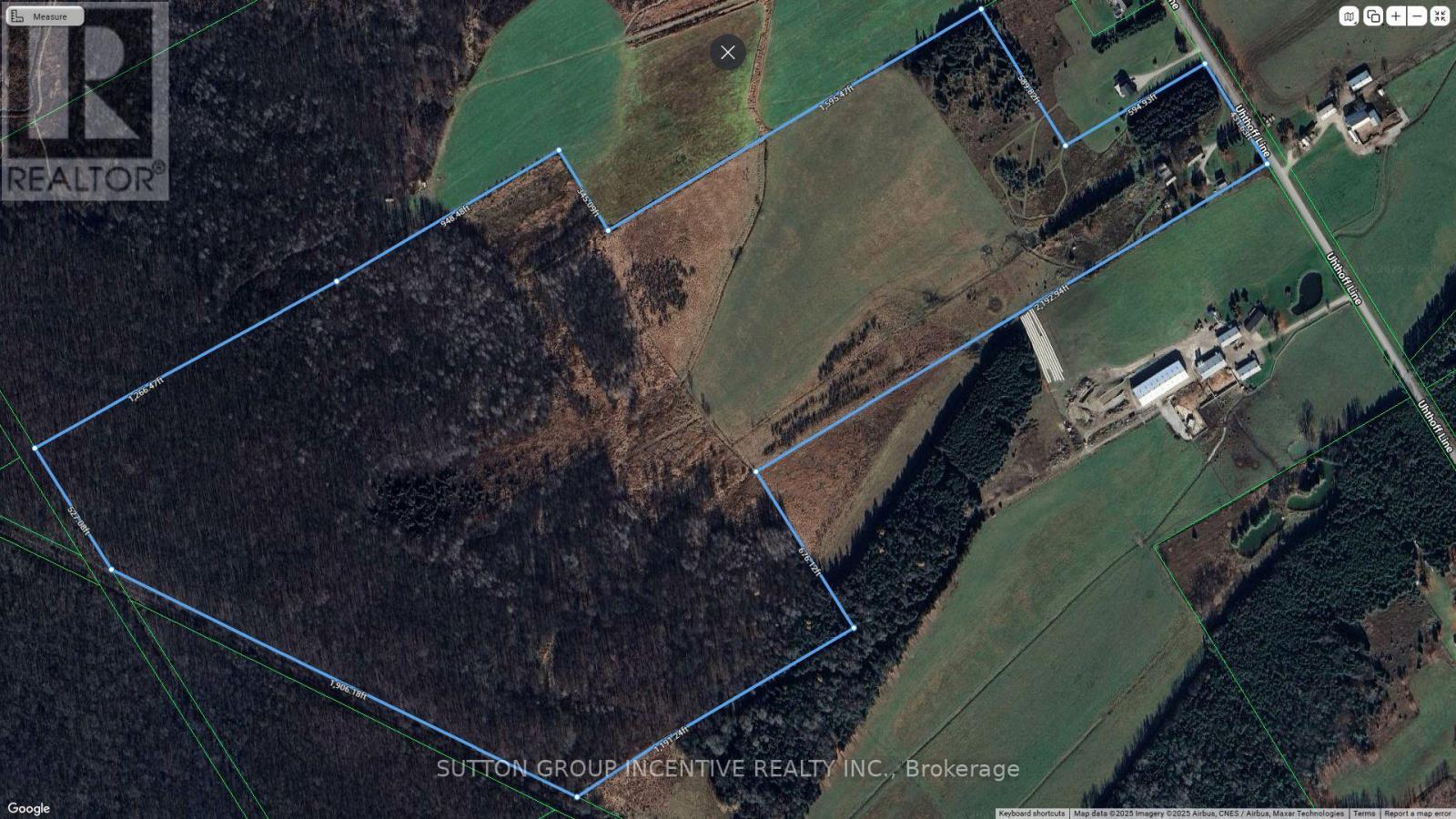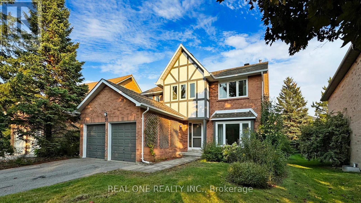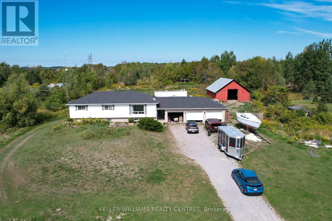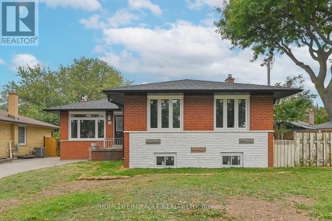503 - 24 Marilyn Drive
Guelph, Ontario
Bright, spacious and inviting, this 2-bedroom condo + den offers 1,545 sq. ft. of comfortable living in a friendly, welcoming building. Floor-to-ceiling windows fill the space with natural light and frame peaceful views of Riverside Park, with leafy summer privacy and open winter vistas. On Canada Day, you can even enjoy the fireworks from your living room! The open-concept living and dining areas flow effortlessly into the kitchen, creating a warm space for family meals, relaxing evenings, or entertaining friends. The primary bedroom includes a 2-piece ensuite, and a main 3-piece bath serves the other bedrooms. The generous sized bedrooms offer a nice place to not only sleep but, relax and unwind in while the den can easily serve as an additional 3rd bedroom or home office. Everyday conveniences include in-suite laundry, a storage locker, and underground parking. Beyond your door, you'll find walking trails, a senior centre, and the beauty of Riverside Park plus shopping, restaurants, golf and more just minutes away. This inviting unit with its scenic outlook, is ready for you to call it home. (id:47351)
69 - 69 Carisbrooke Court
Brampton, Ontario
Extremely well maintained home perfect for many types of buyers! First time home buyers, up-sizing, down-sizing or investors. This 3 bedroom 2 bathroom home has everything you could ask for. Outside there is a built in garage + a dedicated driveway parking spot, a welcoming front yard with a covered front entrance porch. The backyard is private, with a charming patio protected by the included gazebo. BBQs are welcome. The inside is even better! Updated main floor featuring open concept living and dining partially open to the kitchen. The dining room has sliding glass doors to walk out to the backyard. Those same doors and large windows fill the main floor with sunlight. Accommodating foyer for easy entry and a powder room conveniently located at the front door. Upstairs you are greeted by a comfortable foyer and boasts 3 generous sized bedrooms. The primary is oversized with a large closet. Broadloom is in great shape for all and laminate in one bedroom. Upper bathroom is a good size with ample space and finishes. The entire home has been meticulously cleaned. Added bonus in the inclusion of the backyard gazebo and basement freeze. Furnace and AC were updated in 2019. Huge benefits from the condo corp for simple maintenance free living. All lawn care is taken care of, no landscaping needed! Major expense on the exterior of the home is part of the corp to maintain: roofs, eavestroughs and down spouts, windows, side fencing, siding and more. Community park and pool with a life guard for added safety. Maintenance includes water, waste water, garbage, snow removal, and even basic cable. Corp currently making major improvements: New water mains, sewers, electrical and street lights, roads, driveways. Located in a family friendly neighbourhood surrounded by schools, parks, convenient plazas with shopping for grocery, pharmacy, restaurants. Brampton civic hospital nearby. Public transit as well. This home, in this great location truly has everything you could ever ask for. (id:47351)
275 Larch Street Unit# H108
Waterloo, Ontario
Welcome to The Block! In the heart of Waterloo – steps from two universities, shoping center etc. that makes this city great! Luxury Suite Features: Nearly 800 sq. ft. spacious layout Private patio (main floor unit) Granite countertops in kitchen & bath Laminate wood flooring & ceramic tile Whirlpool 5-piece appliance package In-suite laundry (stackable washer/dryer) Oversized Low-E Argon windows Individual heating & cooling controls Pre-wired for high-speed internet, phone & cable Exclusive Community Amenities Games room · Theatre room · Study lounge Business centre · Yoga studio · Fitness room Rooftop terrace with BBQ (All residents enjoy full access to community amenities) Building Features Water softener · Upgraded elevators Ceramic flooring · Energy-efficient lighting Secure intercom access & security cameras Perfect for: Tech & university professionals seeking a vibrant lifestyle Students who want luxury living in the heart of Waterloo Investors looking for a high-quality, turnkey opportunity (id:47351)
893053 Sixth Line Ehs
Mono, Ontario
77 acres in the picturesque landscape of Mono, just north of HWY 9 & west of Airport Rd, you'll find this property perfectly suited for Equestrian or Livestock Facility. The estate boasts an array of well-constructed buildings, including a spacious 3000+ sqft ranch bungalow featuring 4bedrooms, 4 baths. Oversized 2-car garage provides ample space for vehicles. Main barn is equipped w/ 16 stalls, office, 2pc bath, and heated feed rm, along with a convenient 2-bedroom apartment attached to it. Two substantial 80x80 ft structures (6400 sqft each) are also on the property. One of these buildings accommodates 8 stalls, run-ins on the south side, and hay storage, while the other offers extensive round or square bale storage and a half run-in on the south side. Features 10 paddocks & 35 acres of high-quality hay fields, 4000 sqft implement building with 4 roll-up doors, each measuring 12' x 14'. An ideal choice for equestrian enthusiasts and those seeking a tranquil rural lifestyle. **EXTRAS**Conveniently located, this property is a mere 50min drive to Woodbine, 14 min to Palgrave Equestrian Park, 40 min to Angelstone Tournaments &40 min to Pearson International. The soil is sandy loam, ideal for various agricultural endeavors. (id:47351)
893053 Sixth Line
Mono, Ontario
77 acres in the picturesque landscape of Mono, just north of HWY 9 & west of Airport Rd, you'll find this property perfectly suited for Equestrian or Livestock Facility. The estate boasts an array of well-constructed buildings, including a spacious 3000+ sqft ranch bungalow featuring 4 bedrooms, 4 baths. Oversized 2-car garage provides ample space for vehicles. Main barn is equipped w/ 16 stalls, office, 2pc bath, and heated feed rm, along with a convenient 2-bedroom apartment attached to it. Two substantial 80x80 ft structures (6400 sqft each) are also on the property. One of these buildings accommodates 8 stalls, run-ins on the south side, and hay storage, while the other offers extensive round or square bale storage and a half run-in on the south side. Features 10 paddocks & 35 acres of high-quality hay fields, 4000 sqft implement building with 4 roll-up doors, each measuring 12' x 14'. An ideal choice for equestrian enthusiasts and those seeking a tranquil rural lifestyle. **EXTRAS** Conveniently located, this property is a mere 50min drive to Woodbine, 14 min to Palgrave Equestrian Park, 40 min to Angelstone Tournaments & 40 min to Pearson International. The soil is sandy loam, ideal for various agricultural endeavors. (id:47351)
5045 Mainway Boulevard
Burlington, Ontario
One of Burlington's most prestigious Business Centers! Beautiful natural light with high loft style 12' ceilings. 1 owned parking spot plus ample free surface and elevated garage parking for clients. High-end and efficient V-tech Heating and Cooling Systems and lighting. Easy highway access to 407/QEW via Appleby Line and Burloak Drive. Fully built-out w/3 offices/clinic rooms, storage room, bathroom & kitchenette open to lounge/waiting area. Medical office and Professional office building. Currently operates as a medical spa. 3 storey covered parking garage, Elevator and Accessible washroom conveniently close to unit. Energy efficient lighting and v-tech HVAC units. (id:47351)
43 Cranberry Crescent
Brampton, Ontario
Prime location close to all amenities! This beautifully upgraded home features a spacious open-concept living and dining area with a cozy fireplace, a brand-new kitchen with a large eat-in breakfast area that doubles as a family space, and new laminate flooring throughout. Freshly painted with two newly renovated bathrooms and a ***LEGAL BASEMENT , perfect for extended family or rental income. A perfect blend of style, comfort, and convenience! (id:47351)
39 Sister Varga Terrace Unit# 006
Hamilton, Ontario
Welcome to the Upper Mill Pond apartments at St. Elizabeth Village, a gated 55+ community offering a vibrant lifestyle with modern conveniences. This home is one of the larger one bedroom layouts at 890 square feet and features open concept living with soaring 10 foot ceilings and luxury vinyl flooring throughout. The kitchen flows seamlessly into the spacious living and dining area and includes a peninsula with seating for casual meals or entertaining. The living space is bright and welcoming, with south-facing windows that fill the home with natural light all day. Step outside to the large private outdoor terrace, available exclusively to this unit, providing a rare opportunity for outdoor living and entertaining. The home has been tastefully updated with wainscoting throughout, a custom stone fireplace in the living room, and built-in cabinets in the bedroom for added storage. Additional conveniences include underground parking and a private storage locker. Residents of this building enjoy access to outstanding amenities including a heated indoor pool, gym, saunas, hot tub, and golf simulator. The Village also offers a wide range of services just steps away such as a doctors office, pharmacy, massage clinic, and public transportation. Within a five minute drive you will also find grocery stores, shopping, and restaurants. This home combines thoughtful updates, a unique outdoor terrace, and a welcoming community atmosphere, creating an exceptional opportunity to enjoy all that St. Elizabeth Village has to offer. (id:47351)
365 Robins Point Road
Tay, Ontario
Top 5 Reasons You'll Love This Home: 1) Incredible location with unobstructed water views and direct access just steps away, perfectly positioned for your future dream build in a peaceful, nature-rich setting 2) Rare double lot offering valuable severance potential, whether you're looking to build one or more dwellings, hold for long-term value, or explore future resale options, the land is where the true opportunity lies 3) Excellent development flexibility with an expansive, private setting and no neighbours behind, ideal for customizing your vision while maintaining peace and privacy 4) Use now, build later, the existing 3-season cottage is being sold as-is and may serve as a short-term or temporary residence while you bring your plans to life 5) Prime accessibility just a short drive to town and with quick highway access, this property offers not only a strong lifestyle appeal but also strategic positioning for growth and future returns. 729 sq.ft. (id:47351)
305 - 44 Bond Street W
Oshawa, Ontario
Gorgeous Unit In A Great Location! Close to All Amenties! Transit! Schools! Shopping! Parks! Corner Unit! Extremely Bright! Lots Of Windows! Very Spacious & Open Concept! Lovely Laminate Floors (2019)! Large Den Big Enough Gor An Office. The Kitchen Has All Standard Appliances: Microwave, Cooktop/Oven, Fridge, Dishwasher, Ensuite Laundry included - Stackable Washer/Dryer. Parking and Locker Included. Short term lease also possible. (id:47351)
93 Westwood Road Unit# 206
Guelph, Ontario
93 Westwood is a beautifully renovated condo with a maintenance fee that covers all utilities. The bright and spacious living room overlooks the garden, while the separate dining room is perfect for entertaining. There are three generous bedrooms, including a primary with an ensuite and walk-in closet. Recent updates include new flooring and baseboards, quartz counters in the bathrooms, updated taps, lighting, tub and shower, fresh paint in modern colors, and an updated washer and dryer. This quiet, secure building is set across from a park with a baseball diamond, tennis courts, wooded walking and biking trails, and a brand-new splash pad. On-site, residents enjoy resort-style amenities with an outdoor pool, covered patio tables, and lounge chairs. The location is close to shopping plazas, recreation center, library, Costco, schools, and public transit. Building improvements include new flooring throughout and a stylish foyer with a fireplace. Extras feature a water softener, gym, party room, games room, hot tub, sauna, library, and outdoor BBQ area with picnic tables. Underground parking with car wash is included, plus an additional outdoor parking spot is available. (id:47351)
42 Birch Street
Sauble Beach, Ontario
Wonderful renovated property just minutes from the heart of Sauble Beach, this fully winterized detached bungalow offers modern comfort and year-round enjoyment. Recently renovated, the home showcases: A brand-new kitchen with modern cabinets and granite counter-tops, An updated bathroom with a quartz counter-top. Three spacious bedrooms and one full bathroom. New hardwood floors throughout, Ceramic in Kitchen, Dining and Bathroom, Freshly painted new trims and stylish light fixtures, Upgraded baseboard heaters for efficient heating, Extended electrical service to the garage, Two large sheds plus a garage, Set on a generous lot, this turnkey property blends contemporary upgrades with the charm of beach side living. Whether youre seeking a cozy full-time residence, a four-season retreat, or an investment opportunity, this home truly offers it all. (id:47351)
530 - 22 Dawson Drive
Collingwood, Ontario
Welcome to your new retreat: this fully furnished 3 bedroom, 2 bathroom condo offers just over 1,275 square feet of comfortable, thoughtfully designed living space. With an open-concept main floor, updated kitchen, and a wood-burning fireplace that brings a cozy charm, it is a space that just feels easy to enjoy. Upstairs, all three bedrooms are tucked away, including a primary suite with its own ensuite bathroom. Whether you are looking for a full-time place or a seasonal escape, this layout gives you the right balance of togetherness and privacy. The condo is move-in ready, so you can settle in or start making it your own right away. From the fresh, kitchen update to the inviting layout, this is the kind of home that just makes sense. (id:47351)
108 - 40 Harrisford Street
Hamilton, Ontario
Rare find. Main floor corner unit featuring 3 bedrooms and 2 full baths. Freshly decorated throughout, neutral decor. Spacious principle rooms. Ensuite laundry. 6 appliances included. Southern exposure. Well managed building with a host of amenities including indoor pool, tennis/pickleball court, exercise room, sauna and party room. Beautifully maintained building in sought after Redhill neighbourhood with access to Redhill Parkway just 1 minute away. Move in ready unit with flexible possession. (id:47351)
100 - 180 Vine Street S
St. Catharines, Ontario
Unit 100 Leasable Area 513 sq.ft . - Excellent Medical Property, with mix of medical disciplines (id:47351)
105 - 180 Vine Street S
St. Catharines, Ontario
Unit 105 Leasable Area 928 sq.ft . - Excellent Medical Property, with mix of medical disciplines (id:47351)
305 - 180 Vine Street S
St. Catharines, Ontario
Unit 305 Leasable Area 684 sq.ft . - Excellent Medical Property, with mix of medical disciplines (id:47351)
302 - 180 Vine Street S
St. Catharines, Ontario
Unit 302 Leasable Area 772 sq.ft . - Excellent Medical Property, with mix of medical disciplines (id:47351)
308 - 180 Vine Street S
St. Catharines, Ontario
Unit 308 Leasable Area 3674 sq.ft . - Excellent Medical Property, with mix of medical disciplines (id:47351)
208 - 180 Vine Street S
St. Catharines, Ontario
Unit 208 Leasable Area 1006 sq.ft . - Excellent Medical Property, with mix of medical disciplines (id:47351)
104 Oakwood Avenue
Cambridge, Ontario
Excellent Cap Rate At 5%..... Great Triplex with 3 - 2 bedroom units. Each unit has their own gas furnace. However, there is one gas meter for the property. The three owned hot water heaters have been replaced over last few years. Shingles were replaced in September 2022. Deck was installed in 2023. Windows and insulation were updated between 2006-2008. Excellent location in Cambridge with access to retail and transit. The rear lower unit has had a recent makeover. This property would be ideal for an investor who wants to live in one unit while renting the other two. The current tenants pay hydro, cable and internet while the landlord pays gas & water. (id:47351)
1 - 525 Milner Avenue
Toronto, Ontario
Rare corner unit in well maintained complex with with immediate access to HWY 401. Ample parking. Approximately 87% professional finished offices with 2 washrooms and kitchenette. Floor plan available. 100%a/c. TTC at door. Lots of room for shipping, 53 ft trailer access to be confirmed by Purchaser. Food or retail uses to obtain written consent of the board. Measurements and permitted uses to be confirmed by purchaser. (id:47351)
28 Sydenham Street Unit# Garage
Simcoe, Ontario
Garage + Yard Space – $2,250/Month Net. 1,000 SF garage plus 2,500 SF yard space with private washroom. Roll-up or double doors can be added to suit. High ceilings, secure yard, excellent loading access. Ideal for trades, contractors, or service businesses. Immediate possession available. Utilities separate. (id:47351)
3998 Victoria Avenue Unit# 202
Lincoln, Ontario
Discover this bright and spacious 2-bedroom + den suite, offering gorgeous sunset views in one of Lincoln’s most sought-after residences. Featuring stylish finishes and a full set of appliances, this rental is truly move-in ready—all that’s left to do is settle in and enjoy the vibrant Vineland community! Experience modern living in the heart of wine country. Heat included, Tenant pays hydro & water (id:47351)
181 Wilmot Road
Brantford, Ontario
Gorgeous very bright and welcoming highly upgraded 3 beds 3 baths 1 car garage detached house. 3 decent sized bedrooms. DD entry. Lovely patio with iron railing. Spacious upgraded kitchen w extended cabinets, huge central island, and microwave shelf. High end SS appliances. High-quality Zebra blinds. Hardwood all through except bedrooms. 9 ceiling. 8 high mirrored cabinets and doors on main flr. Oak stairs w iron pickets. Spacious laundry room. Master bedroom w 5 piece ensuite (bathtub & standing shower & large vanity). Garage door opener. Full unfinished basement for extra family living space & storage. Very quiet & safe neighborhood for families with kids! Close to all amenities: schools, school bus route, Shopping, and tansit /transportation, etc Near a new coming-up elementary school, park and the Shellard sports and community center. Mins to Costco Brantford. Move your family to this stunning house and make it your home sweet home. (id:47351)
313 Conklin Road
Brantford, Ontario
Assignment Opportunity in West Brant! Discover 313 Conklin Rd, Unit 65 in the sought-after Electric Grand Towns by LIV Communities. This modern 3-storey townhouse offers approx. 1,498 sq ft with 3 spacious bedrooms and 2.5 baths, thoughtfully designed for today’s lifestyle. The open-concept main floor is ideal for both entertaining and everyday living, with a private garage and driveway for added convenience. Located in the growing Empire/West Brant community, you’ll be minutes from Hwy 403, schools, shopping, and parks. A prime option for first-time buyers, families, or investors in one of Brantford’s fastest-growing neighborhoods. Home currently under construction. Assignment Sale – Taxes not yet assessed. (id:47351)
5 Windward Drive
Grimsby, Ontario
Be Your Own Boss - Act Fast & Grab this Profitable Variety Store with High Visibility from QEW - Next to Tim Hortons, Harvey's & Swiss Chalet. Easy to manage - 300 Sq.ft. Corner Store among Waterfront Townhomes & Condo Buildings. More High Rise Buildings Coming beside Store. Sales 65-35% Smoke/Grocery Ratio. Gross Sales $16,000 (4K Weekly). Lotto Commission: $1500/month. Rent $946 Includes TMI & HST. Utilities Costs: $300/month. Current Lease is till 2027 with 5 Years Option to Renew (2+5 years remaining). Vape Store Addition would Increase the Sales & Income. Short Hours - Opens 9:00 am to 7:00 pm. Store Hours can be extended to any number of hours from 10 Hrs. to 24 Hours/Day without any restrictions. Right Entrepreneur can Easily Improve the Store & Sales Volume. Approved for Liquor Sales & Sales are Increasing fast due to business from Neighborhood Residents & Guests from Two Hotels beside Store.. Bring Your New Ideas & Make Money for Years to Come. Opportunity Not to be Missed!!! (id:47351)
( Upper Level ) - 3465 Aquinas Avenue
Mississauga, Ontario
Welcome To This Well Kept, Beautifully Upgraded 4 Bedroom, 2.5 Bathroom Detached House is In The Highly Sought After Churchill Meadows Community. It Has $ Spacious Bedrooms, @.5 Bathrooms. This Spacious Home Features A Large Family Room With Soaring Ceilings And Pot Lights, A Formal Dining Room And A Modern Kitchen With Granite Countertops And Ample Storage Space. Conveniently Located Just Steps From Ridgeway Plaza, Parks, Schools, Library, Churchill Meadows Community Centre And Public Transit. Enjoy Easy Access To 403 And 407 Highways. 3 Parking Spots Included (2 In Garage And 1 On Driveway). (id:47351)
911 - 4065 Confederation Parkway
Mississauga, Ontario
Luxurious Spacious Unit With Modern Appliances And Finishes In A Newer Building By Daniels With Great Amenities. Square One Area. 9 Ft Ceilings. Stainless Steel Appliances, Full Size Washer/Dryer. One Parking One Locker Included. Comfortable Lifestyle With Easy Access To Everything - Shopping, School, Parks, Highways. Public Transit At The Door Step. (id:47351)
2 Alma Street
Essa, Ontario
2 Alma Street in Angus offers a rare development opportunity in a rapidly growing community where the demand for both rental housing and adult lifestyle living continues to climb. This property is ideally suited for a purpose-built rental development with potential CMHC financing, allowing developers to benefit from strong market fundamentals and long-term returns. Angus has become an attractive destination for new residents due to its affordability, proximity to Barrie and the GTA, and steady demand from Canadian Forces Base Borden, ensuring consistent rental demand. Beyond its appeal as a conventional rental project, the site also lends itself to the creation of an adult lifestyle community designed for residents 55+ and older who value independence, convenience, and amenities that enhance quality of life. Age-friendly housing options such as well-planned suites, fitness and wellness spaces, social lounges, and outdoor gathering areas would provide the perfect balance of independent living and community connection. With limited supply of long-term residences tailored to this demographic, there is a growing need for housing that combines comfort, accessibility, and low-maintenance living. Developers can position this project as either a modern rental building or as an active adult lifestyle community, both of which align with Angus strong growth trajectory and the increasing regional demand for housing. This is a flexible and forward-looking opportunity to deliver a development that will serve the area for years to come while capturing the benefits of a stable and expanding market. (id:47351)
2 Alma Street
Essa, Ontario
2 Alma Street in Angus offers a rare development opportunity in a rapidly growing community where the demand for both rental housing and adult lifestyle living continues to climb. This property is ideally suited for a purpose-built rental development with potential CMHC financing, allowing developers to benefit from strong market fundamentals and long-term returns. Angus has become an attractive destination for new residents due to its affordability, proximity to Barrie and the GTA, and steady demand from Canadian Forces Base Borden, ensuring consistent rental demand. Beyond its appeal as a conventional rental project, the site also lends itself to the creation of an adult lifestyle community designed for residents 55 and older who value independence, convenience, and amenities that enhance quality of life. Age-friendly housing options such as well-planned suites, fitness and wellness spaces, social lounges, and outdoor gathering areas would provide the perfect balance of independent living and community connection. With limited supply of long-term residences tailored to this demographic, there is a growing need for housing that combines comfort, accessibility, and low-maintenance living. Developers can position this project as either a modern rental building or as an active adult lifestyle community, both of which align with Angus strong growth trajectory and the increasing regional demand for housing. This is a flexible and forward-looking opportunity to deliver a development that will serve the area for years to come while capturing the benefits of a stable and expanding market. (id:47351)
Basement A - 1018 Kennedy Road
Toronto, Ontario
Separate Entrance 2 Bedroom Basement Apartment immediately Available! This unit was renovated back in 2023, new Kitchen and Laminated Floor. Fabulous Location! Surrounded By Parks, Schools And Steps To Transit(Subway/Lrt). Enjoy All The Amenities This Friendly Neighbourhood Has To Offer! Tenant pay 30% of All Utilites. (id:47351)
89 Shaw Street
Hamilton, Ontario
Bright and spacious detached 2-storey home with basement included, offering comfort and convenience in a desirable location. This charming property features 3 generously sized bedrooms, 1.5 bathrooms, a private backyard – perfect for relaxing or entertaining, basement included for extra living space or storage. Located close to transit, shopping, schools, and other amenities, this home provides easy access to everything you need. (id:47351)
Lot 8 Plan 6m487 Street
Hearst, Ontario
Exceptional Subdivision Lot Available! Discover the perfect opportunity to build your dream home or multi-family property in a family-friendly neighbourhood! This desirable lot is strategically located adjacent to a primary school, offering unmatched convenience for families. Situated on a quiet street, this lot provide a serene environment while remaining close to essential amenities. Enjoy the benefits of spacious living in a community designed for comfort and connection. Key Features: - Adjacent to a well-regarded primary school - Family-oriented community with parks and recreational areas nearby - Ideal for single-family homes or multi-family developments - Quiet street, perfect for children and families - Don't miss out on this prime opportunity to invest in your future! (id:47351)
Lot 9 Plan 6m487 Street
Hearst, Ontario
Exceptional Subdivision Lot Available! Discover the perfect opportunity to build your dream home or multi-family property in a family-friendly neighbourhood! This desirable lot is strategically located adjacent to a primary school, offering unmatched convenience for families. Situated on a quiet street, this lot provide a serene environment while remaining close to essential amenities. Enjoy the benefits of spacious living in a community designed for comfort and connection. Key Features: - Adjacent to a well-regarded primary school - Family-oriented community with parks and recreational areas nearby - Ideal for single-family homes or multi-family developments - Quiet street, perfect for children and families - Don't miss out on this prime opportunity to invest in your future! (id:47351)
306 - 38 Harbour Street
Haldimand, Ontario
Experience refined lakeside living in this spacious 2-bedroom, 2-bath residence designed with elegance and comfort in mind. Expansive windows invite an abundance of natural light, highlighting soaring 9+ foot ceilings and premium flooring throughout without a trace of carpet. A striking double-sided fireplace creates a warm connection between the living area and the primary suite, where you'll find a generous ensuite and a discreet in-suite laundry.The layout is bright, airy, and thoughtfully finished for those who value both style and convenience. Parking is on the main level of the building for ease, while outdoors you'll enjoy common barbecue areas along the river that flows directly into Lake Erie. Just steps from the boardwalk, sandy beaches, fine dining, boutique shops, and the marina, this is truly year-round lakefront living an unmatched blend of sophistication and leisure. (id:47351)
1890 Foxridge Crescent
London North, Ontario
ABSOLUTELY STUNNING 4+2 -Bedroom Detached Home with LEGAL 2-Bedroom Basement Apartment in Desirable Fox Hollow-->> This spacious family home offering 4 bedrooms, 2.5 bathrooms, and separate living & dining areas on the main level-->> Separate Living and Family Room-->> The fully legal basement apartment features 2 bedrooms, full kitchen, sitting area, private laundry, and a separate entrance perfect for in-laws or rental income-->>Located in the sought-after Fox Hollow community, this property is surrounded by family-friendly amenities: parks, top-rated schools-->>and easy access to London Transit and major routes-->>Ideal for families, investors, or multi-generational living this home combines comfort, flexibility, and excellent value-->>Dont miss this rare opportunity! (id:47351)
1408 Rougemount Drive
Pickering, Ontario
Welcome home to 1408 Rougemount Dr, your search ends here if your looking for un paralleled luxury living on the most prestigious street in Durham. This stunning high-end residence seamlessly blends elegance, comfort, and modern sophistication. From the moment you step inside, your're greeted by soaring 12ft ceilings, expansive floor to ceiling windows that flood the home with natural light, and designer finishes that exude timeless style. The heart of the home is a chef-inspired kitchen, meticulously crafted by Rosemount studios for both functionality and beauty. Outfitted with top-of-the-line appliances,3 full sized fridges,1wine fridge custom high end cabinetry, exotic wood , an oversized island with waterfall, backlit onyx stone island counter ,its a dream for both everyday living and entertaining. Every detail has been thoughtfully curated, from wide-plank white oak hardwood flooring, handcrafted designer railings with an oversized solid staircase, elegant lighting to spa-like bathrooms with luxury large format tile and fixtures. no expensed have been sparred. the bonus family/media room will be your favorite retreat. The primary suite is a private sanctuary with an incredible tree top view of the rouge valley featuring a spacious walk-in closet and a serene ensuite designed for ultimate relaxation. Perfect for hosting, the open-concept living and dining spaces flow effortlessly to a beautifully landscaped backyard, complete with multiple seating areas for indoor-outdoor living. This home is more than a residence its a lifestyle, offering unparalleled comfort and sophistication in every corner. the list goes on and on, truly must be seen to appreciate. Please check virtual tour for more photos (id:47351)
55 Blue Springs Drive Unit# 207
Waterloo, Ontario
Your chance to call The Atriums home! The spacious 1,123 sq.ft unit offers 2 bedrooms and 2 full baths, enough space for young professionals, small families and downsizers. You are welcomed by floor to ceiling windows in the kitchen and living room. The kitchen is equipped with ample cabinets together with an additional eat-in area with fantastic forest views. The living area provides plenty of room to entertain and is open to the adjoining dining room. The generously sized primary bedroom includes his and her closets, together with a 4pc ensuite bathroom. The secondary bedroom can double as an office and is complimented by another full 4pc main bathroom and in-suite laundry with storage. There are TWO PARKING SPACES owned, one underground and one surface together with an owned storage locker which provides additional utility for any end user. The building is located on a quiet cul de sac surrounded by forest and within a short walking distance to groceries, shops, bus stops, and restaurants. Enjoy the sunset on the roof-top patio for relaxation and amazing views, the quiet cozy library, giant party room with kitchen, guest suite for overnight guests, and plenty of visitor parking. Book you showing today (id:47351)
Lot 6 Plan 6m487 Street
Hearst, Ontario
Exceptional Subdivision Lot Available! Discover the perfect opportunity to build your dream home or multi-family property in a family-friendly neighbourhood! This desirable lot is strategically located adjacent to a primary school, offering unmatched convenience for families. Situated on a quiet street, this lot provide a serene environment while remaining close to essential amenities. Enjoy the benefits of spacious living in a community designed for comfort and connection. Key Features: - Adjacent to a well-regarded primary school - Family-oriented community with parks and recreational areas nearby - Ideal for single-family homes or multi-family developments - Quiet street, perfect for children and families - Don't miss out on this prime opportunity to invest in your future! (id:47351)
Lot 7 Plan 6m487 Street
Hearst, Ontario
Exceptional Subdivision Lot Available! Discover the perfect opportunity to build your dream home or multi-family property in a family-friendly neighbourhood! This desirable lot is strategically located adjacent to a primary school, offering unmatched convenience for families. Situated on a quiet street, this lot provide a serene environment while remaining close to essential amenities. Enjoy the benefits of spacious living in a community designed for comfort and connection. Key Features: - Adjacent to a well-regarded primary school - Family-oriented community with parks and recreational areas nearby - Ideal for single-family homes or multi-family developments - Quiet street, perfect for children and families -Don't miss out on this prime opportunity to invest in your future! (id:47351)
262 Robert Street Unit# 4
Hamilton, Ontario
Modern and well-maintained 1-bedroom, 1-bathroom upper unit conveniently located just minutes from the hospital and central Hamilton. This bright apartment features a private exterior entrance with interior access, an accent brick wall, and sleek finishes. Stainless steel appliances are included, with shared laundry available at no additional cost. Pet-friendly building with professional management. Ideal location close to amenities, public transit, and major services. (id:47351)
262 Robert Street Unit# 2
Hamilton, Ontario
Available October 1st, this newly renovated 1-bedroom, 1-bathroom upper unit blends modern rustic charm with functional, contemporary design. The bright living space features stainless steel appliances and built-in AC units in each room for year-round comfort. Heat and water are included, with the tenant responsible for hydro. Situated on Robert Street, just steps from the hospital, this location is ideal for those working or studying in the medical field. Close to public transit, cafes, and essential amenities. (id:47351)
2544 Uhthoff Line
Severn, Ontario
Welcome to this charming century home nestled on 130 acres in the heart of Severn's farm country. Offering just under 1,500 sq. ft. of living space, this 3-bedroom home is the perfect blend of rural tranquility and convenience just 15 minutes from Orillia, with school bus pickup right at the end of the driveway. The main level features a spacious country kitchen with a walkout to the front deck, a bright living area, large living room and a full washroom. A newer propane furnace ensures year-round comfort. Outbuildings include a large Quonset building single car garage and a barn, providing ample space for storage, hobbies, or agricultural use. Approximately half of the acreage has been farmed in the past, while the remaining land is a beautiful mix of forest offering endless possibilities for recreation or expansion. The owner is in the process of severing a small portion (8-15 acres) to the northern neighbor. listing information (id:47351)
35 Aitken Circle
Markham, Ontario
Location! Location! Location! The Stunning home, nestled in one of the most prestigious communities in Unionville Steps To Ravine Walking Trails of TooGood Pond! Skylight, Freshly painted! Welcoming Large Entrance Area with a spiral staircase & Skylight. Direct Access To The Garage, Renovated Gourmet Kitchen with A Central Island, Quartz Counters,Backsplash, S.S. Appls. Breakfast area which Enwrapped By Large Windows Leads To The Backyard. A sun-filled,spacious living rm w/double doors & bay windows. A new laundry room with a side entrance and Renovated Shower for Elder people in case who living on main floor(Living Room with double doors can be used as bedroom). Warm family room with a fireplace opens to kitchen with walk out to backyard. Bright Four spacious bedrooms upstairs, The primary bedroom with walk-in closet and luxurious five-piece ensuite. Finished basement with a bedroom and 3pcs washroom. Steps to Toogood Pond and Unionville Main St., convenience and natural beauty converge seamlessly. Enjoy the tranquility of the pond or explore the charming shops and eateries that define Unionville's unique character. Additionally, quick access to major amenities including schools, library, supermarkets, the Go Train Station, and highways 404/407.Extras: (id:47351)
6268 Frog Street
Georgina, Ontario
3 Bedroom Bungalow on spectacular 10.62 Acres with Horse Barn and Pond and a 3 Car Garage. This Home offers an unparalleled blend of comfort, style and nature. The Kitchen features Corian Countertops and a Breakfast Bar. Enjoy formal dining in the spacious Dining Room where double doors open to the Backyard. The Primary Bedroom also features double doors leading to a sprawling multi-level Deck, plus a renovated 3-piece Ensuite. The insulated 3-car garage provides plenty of space for vehicles, toys and hobbies. Outdoors, immerse yourself in natural beauty with a Pond and sweeping panoramic views from every angle.This one-of-a-kind Property is a rare opportunity to own a private retreat with unmatched scenery. (id:47351)
46 Flintwick Drive
Toronto, Ontario
Welcome to 46 Flintwick dr, a fully renovated home where more than $200,000 in upgrades have transformed every detail into a modern masterpiece. This property offers exceptional style, comfort, and functionality in one of Scarborough most sought-after neighborhoods. Bright, open-concept layout with engineering hardwood flooring main floor living, dining and bedrooms Modern kitchen with quartz countertops, all-new appliances, and sleek custom cabinetry with extra storage 3 spacious bedrooms and 1.5 beautifully upgraded baths basement 2 bedrooms and 2 full washrooms Fully finished with no carpet throughout Major 2025 Upgrades New roof, windows, doors, and AC Top-to-bottom renovation truly like a brand-new home location is a true standout! Just minutes to Scarborough Town Centre and the future Scarborough Subway Extension, with rapid transit, GO Transit, and Hwy 401 close at hand, commuting is effortless. Families will love the proximity to schools, parks, and trails including Thomson Park all within walking distance. Plus, there is future potential to extend the driveway for more parking. This move-in ready home combines thoughtful upgrades with unbeatable convenience a rare opportunity you don't want to miss! (id:47351)
