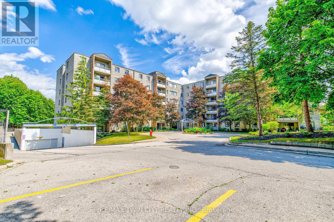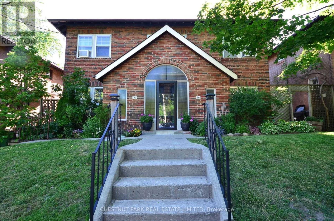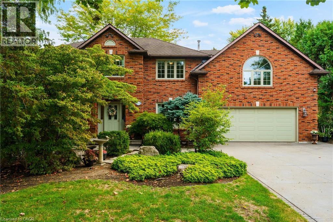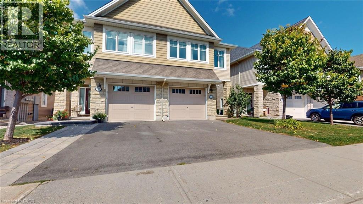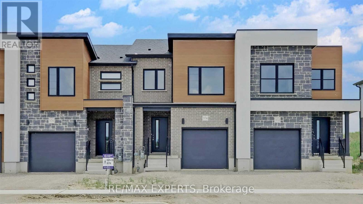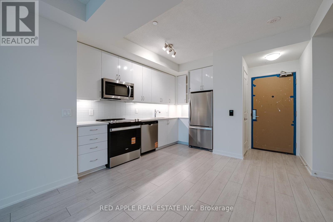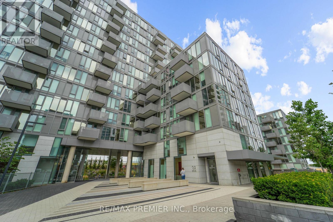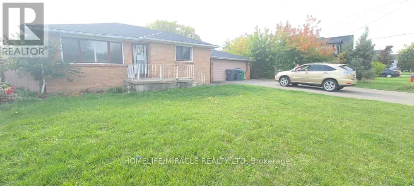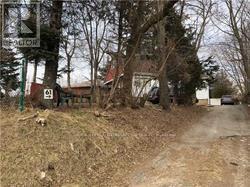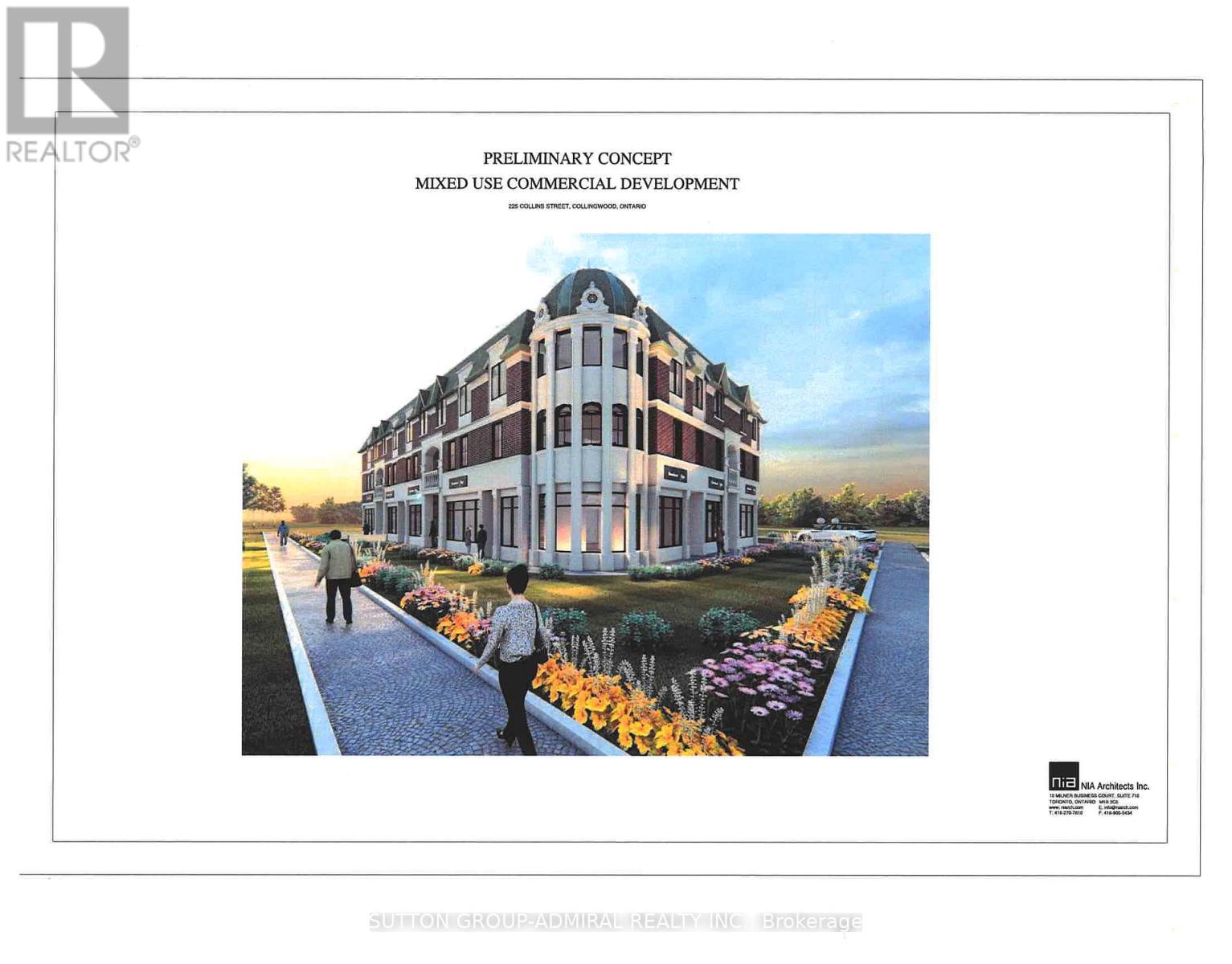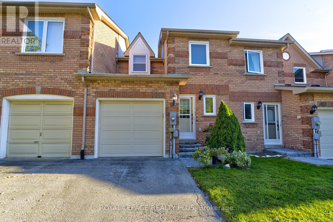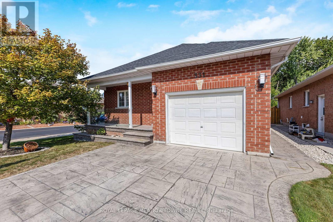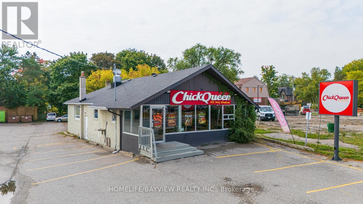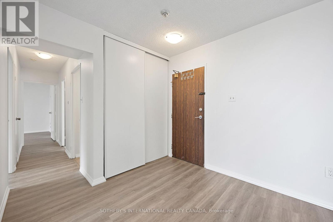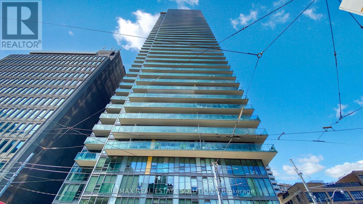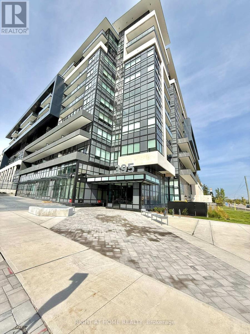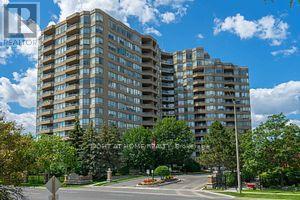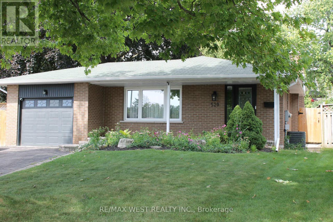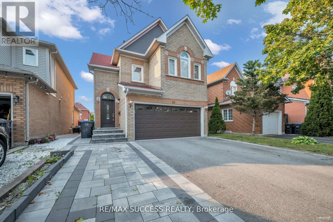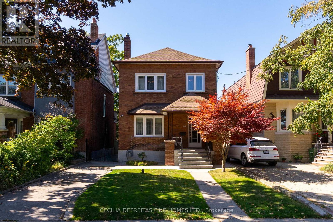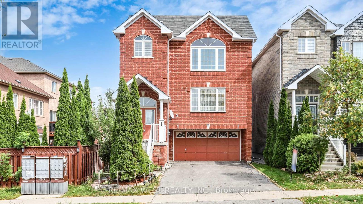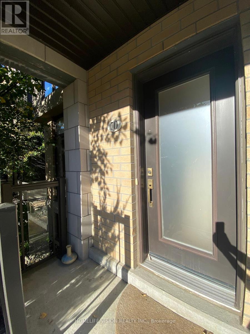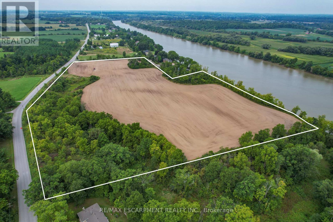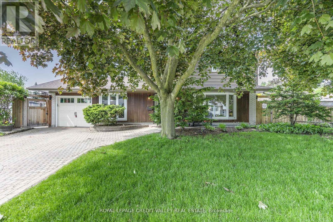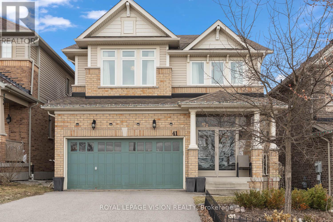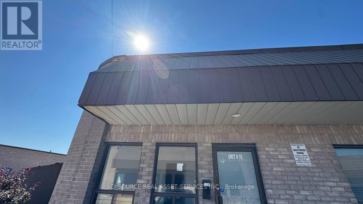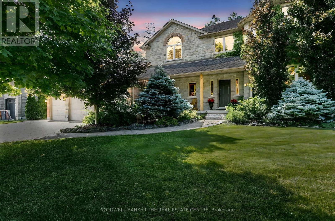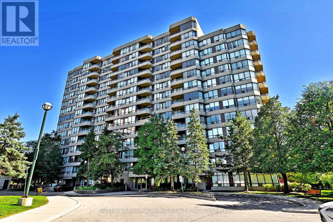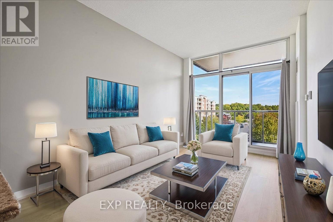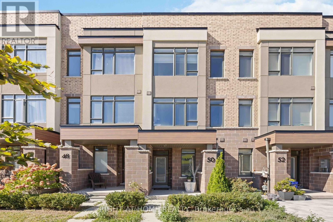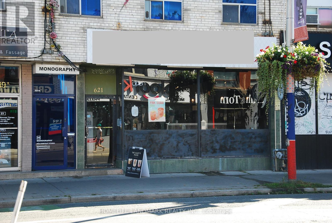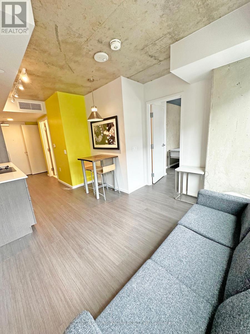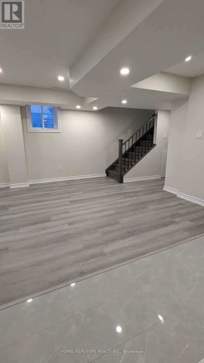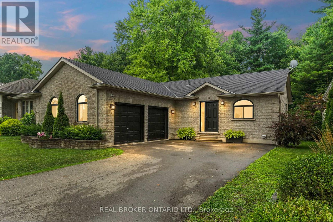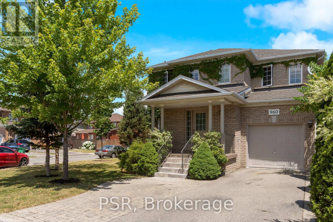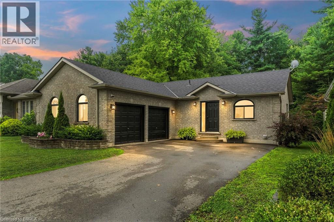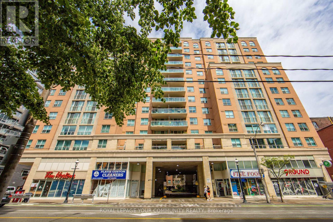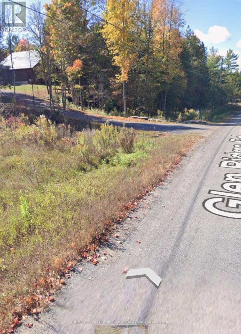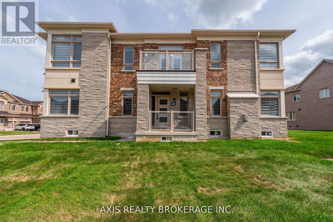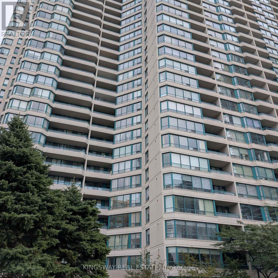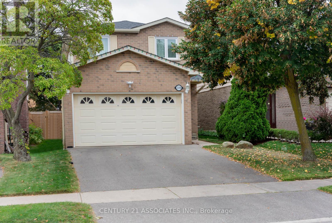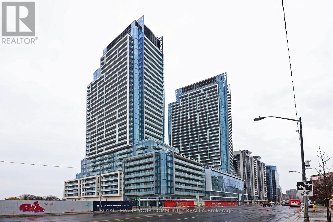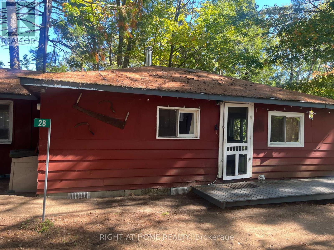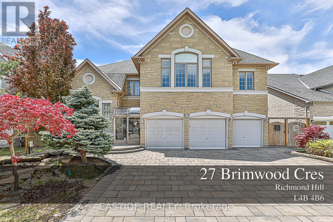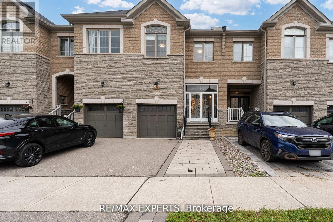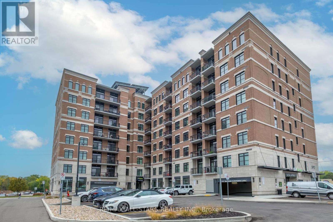206 - 93 Westwood Road
Guelph, Ontario
93 Westwood is beautifully renovated condo with a maintenance fee that covers all utilities. The bright and spacious living room overlooks the garden, while the separate dining room is perfect for entertaining. There are three generous bedrooms, including a primary with an ensuite and walk-in closet. Recent updates include new flooring and baseboards, quartz counters in the bathrooms, updated taps, lighting, tub and shower, fresh paint in modern colours, and an updated washer and dryer. This quiet, secure building is set across from a park with a baseball diamond, tennis courts, wooded walking and biking trails, and a brand-new splash pad. On-site, residents enjoy resort-style amenities with an outdoor pool, covered patio tables, and lounge chairs. The location is close to shopping plazas, recreation centre, library, Costco, schools, and public transit. Building improvements include new flooring throughout and a stylish foyer with a fireplace. Extras feature a water softener, gym, party room, games room, hot tub, sauna, library, and outdoor BBQ area with picnic tables. Underground parking with car wash is included, plus an additional outdoor parking spot is available. (id:47351)
Main - 16 Acacia Road
Toronto, Ontario
Discover this renovated 2-bedroom apartment located adjacent to June Rowlands Park. Just a short10-minute stroll to Eglinton Station and under 7 minutes to Davisville Station, this prime locationensures easy commuting. Enjoy a brand new kitchen equipped with stainless steel appliances andquartz countertops, along with a fully updated bathroom for your comfort. You'll also have accessto an array of fantastic restaurants, shops, and supermarkets-all within walking distance on YongeSt or Mt Pleasant. Heat and water are included in the rent, and surface parking is available andincluded in lease. (id:47351)
373 Brookview Court
Ancaster, Ontario
Dreams do come true! Tucked into a picturesque, tree-lined 0.61-acre lot that backs onto protected conservation land private greenpace protected by conservation authority, this pristine two-storey all-brick residence is a showpiece of space, style, and unexpected delights. Behind its classic façade lies a home filled with high-end finishes and memorable surprises—from the private multi-sport squash court and soothing sauna to a whimsical log cabin and stand-alone deck perfectly poised to overlook the vast green space beyond. Inside, six bedrooms and five bathrooms provide abundant room for family and guests. The main floor offers a full living room and a separate dining room highlighted by a graceful bay window. The outstanding kitchen—complete with gas stove, stone counters, stainless steel appliances, walk-in pantry, and a working island bar—flows naturally into a bright dinette and a beautifully detailed family room anchored by a wood fireplace with brick mantle. A sun-soaked reading nook, powder room, main floor laundry, and inside garage access add comfort and convenience. A sweeping oak staircase leads to the second floor, where the primary suite impresses with a spacious walk-in closet and a recently renovated five-piece spa-style ensuite featuring a soaker tub and separate shower. Three additional bedrooms share another five-piece bath, while two more are connected by a Jack-and-Jill bathroom with its own soaker tub. The expansive, fully finished walk-out basement extends the living space with a generous recreation room, exercise room with three-piece bath and sauna, and the show-stopping squash court. Outside, the backyard oasis beckons with a tiered deck and stone patio, perfectly framed by private landscaped grounds. This exceptional property offers a lifestyle where sophistication meets playful adventure. Luxury Certified. (id:47351)
253 Brambling Way
Ottawa, Ontario
Welcome to 253 Brambling Way, a pristine and rarely-offered Tamarack Folkstone semi-detached home. Built in 2016, offering 2109 sq. ft. of open concept living space and a finished basement. Hardwood floors throughout the main floor, 9' ceilings and a spacious kitchen with a walk-in pantry and granite countertops make this home perfect for any life stage. On the second floor, you will find a laundry room, a full bathroom and three spacious bedrooms, with the primary offering a walk-in closet and a luxurious 4 pce ensuite with a soaker tub and shower. The versatile basement is ideal for a rec room, home theatre, playroom, or gym and features a spacious storage/utility room. Enjoy a large fenced-in backyard and an oversized garage for more storage or larger vehicles. This modern and spacious home is located in the heart of Half Moon Bay and is within walking distance of schools, Minto Recreation Centre, various parks and trails, as well as public transportation. (id:47351)
374 Bradshaw Drive
Stratford, Ontario
Stunning 3-bedroom, 3-bathroom townhome in the thriving city of Stratford. Designed with modern finishes and a smart open-concept layout, this spacious home features laminate flooring on the main level, a sleek kitchen with quartz countertops and stainless steel appliances, and a bright living space perfect for family living or entertaining. The primary suite offers a large walk-in closet and spa-like 4-piece ensuite. Enjoy the convenience of a private driveway and garage. Ideally located close to GO transit, schools, parks, shopping, and all amenities. (id:47351)
2903 - 38 Annie Craig Drive S
Toronto, Ontario
Be the first to live in this brand new, spacious 1+Den suite at Waters Edge, perfectly situated along Torontos waterfront. Bright and airy with a south-east exposure, this unit showcases floor-to-ceiling windows framing breathtaking views of Lake Ontario and the city skyline. The smart layout includes a flexible den that can serve as a home office or nursery, a stylish Jack & Jill bathroom with dual access, and a contemporary kitchen complete with stainless steel appliances and modern finishes. Step out to your private balcony and enjoy sun-filled days, while being just minutes from waterfront trails, cafés, restaurants, shopping, groceries, banks, and transit. Convenient access to Downtown Toronto, Mimico GO, Gardiner, QEW, Hwy 427, Pearson Airport, and major malls makes this an ideal place to call home, with first-class amenities coming soon from the builder. (id:47351)
102 - 38 Monte Kwinter Court
Toronto, Ontario
Sophisticated 2-Storey Corner Condo | Live + Work in Style Discover a rare 2-storey corner residence that blends modern elegance with everyday practicality. With soaring 12-foot ceilings and direct ground-level access, this home offers a unique live/work advantage perfect for professionals seeking a refined space that functions as both a private residence and a dynamic workspace. The open-concept design floods the unit with natural light, highlighting every detail from the engineered wood and ceramic flooring to the sleek stainless steel appliances. Two private balconies extend your living space outdoors, ideal for morning coffee, quiet reflection, or evening cocktails. Every convenience is at your fingertips. This home includes two parking spaces (Level 2, #229, #230), two lockers (Level 2, #243, #244), and bike storage, offering ample room for modern urban living. With Bell Home Internet included, you'll enjoy seamless connectivity for both work and leisure. The location makes this property truly exceptional. With Wilson Station at your doorstep and on-site daycare within the community, city living has never been so effortless. From commuting to family needs, everything is within reach without compromise. This is more than just a condo. Its a statement of sophistication, versatility, and elevated urban living. Book your private showing today. (id:47351)
16 Cattrick Street
Mississauga, Ontario
Location! Location! Attention First Time Buyers, Builders, Investors here is an opportunity to Build and Live on a primum East Facing lot 65 X 165, with no house at the back and front has almost a T-junction for Clear, Smart elevation of the property an excellent location of Derry & Airport.This Newly renovated Brick Bungalow has a two basement apartment, Full house was rented for $4500 plus bills with 2 Fridges, 2 Stoves, seperate Laundry Room, Large size Double Garage with additional Single Door at the rear side for caring plants / yard stuff through the garage and fully fenced backyard. Roof, Driveway, AC, heating all in good conditions.Property is close to Highways, Schools, Malls, Religious Places, Public Transit TTC, Mississauga, Brampton, Go Station, Community Centre, Airport etc. Quiet Neighbourhood. (id:47351)
548 View Lake Road
Scugog, Ontario
Prepare To Be Amazed and Have Your Home & Cottage In One .Gorgeous Custom Built 3 bedroom Raised Bungalow With Direct Waterfront Access And Breathtaking Sunsets .Located In Lakeside Community With Easy Access to 401&407. Close to Quaint Downtown Port Perry ,Blackstock and Wolf Run Golf Course. Main Floor Offers Heated Floor Throughout , Garage &Rear Covered Patio. Master With Coffered Ceiling ,Walk-in Closet&5 Pc Bathroom, Custom Kitchen With 36 ' Cooktop &Built In Appliances ,Centre Island w/Waterfall Quartz Counter, .Liv. Rm With Cathedral Ceiling, High Efficiency Wood burning Fireplace Valcourt Waterloo That Can Heat Up Large Spaces. Sitting Rm W/ Wine N o o k, Open Oak Staircase Leading to Upper Huge Family Room W/View Of Lake& Waffle Ceiling. This Home Shows Pride Of Ownership. **EXTRAS** Engineered Hardwood Throughout, Built In Sound System, Generac Generator, Heated Floors On Main Floor, Garage & Covered Patio, Professionally Landscaped, Naylor Dock Lift-- (id:47351)
Main - 61 Cedar Drive
Toronto, Ontario
Spacious 3 Bedroom Detached Home in a Family Neighbourhood. Very Bright, Upper Loft/Bed With Walk-In Closet, Big Eat-In Kitchen, 4 Piece Washroom. Treed Lot With Backyard For Your Bbq *Walk to Markham & Eglinton Bus Stop, Markington Square, Public &Catholic Schools, Grocery Store, Drugstore, Bank & Tim Horton's* Close to Hospital (id:47351)
225 Collins Street
Collingwood, Ontario
Mixed Use Commercial Development With Ground Floor 10 Commercial Units And 10 Residential Apartments Above. The Seller Has Completed Some Limited Development Studies, Which Are Available On A Without Prejudice Basis. Don't Miss This Unique Investment Opportunity! FINANCING IS AVAILABLE. (id:47351)
767 Playter Crescent
Newmarket, Ontario
Welcome to 767 Playter Crescent a beautifully maintained, move-in ready condo townhouse offering 1,297 sq. ft. of comfortable living space in a quiet, family-friendly neighborhood.Nestled on a peaceful crescent within a well-managed complex, this home is just steps away from parks, top-rated schools, public transit, and local amenities offering the perfect balance of convenience and tranquility.Inside, you'll find a bright and functional layout filled with natural light, featuring hardwood flooring throughout, a modern kitchen with quartz countertops (2022), and a cozy dinette that walks out to a private patio and yardideal for relaxing or entertaining.The elegant oak staircase leads to the second floor, where you'll find three generously sized bedrooms, perfect for families or professionals needing extra space for a home office. The spacious primary suite features his & hers closets and a stylish 2-piece ensuite, with tasteful updates that add a touch of luxury.Additional updates include a new garage door (2023), new windows, new roof, and a new furnace and A/C (2025)ensuring peace of mind for years to come.Residents enjoy low-maintenance living with fees that cover grass cutting, snow removal, roof replacement, and more.A rare find in a sought-after location.you wont want to miss it! (id:47351)
331 Centennial Forest Drive
Milton, Ontario
If the ever-popular Drury Park is on your radar then this 2-bedroom, 2 full bath bungalow is definitely one to see. The outside curb appeal has been enhanced with a stamped concrete double driveway and walkways and the front porch has replaced modern railings and glass. Inside, the open concept layout is perfect for entertaining and enjoying a sense of spaciousness. It is dressed up with hardwood and California shutters. The kitchen with island is open to the dining room which opens to the private, fenced yard with stamped concrete patio and no neighbours behind or to one side. The living room has a fireplace and large window for inside enjoyment. The principal bedroom is generous in size with a full bathroom. A second bedroom on the main floor provides options for a guest room, office or den. There is also a second full bath. A main floor laundry completes the list of everything required for one level living. The unspoiled basement has replaced large windows allowing lots of natural light and there is also cold storage. Conveniently located within walking distance to many essentials as well as transit, walking and biking paths. The roof has been replaced. (id:47351)
5775 Highway 7 E
Markham, Ontario
Free-standing investment property with prime exposure on Highway 7. Former Tom's Burgers with many permitted uses. 1,800 sf main floor plus 1,500 sf basement. Clean environmental done in 2020. Currently leased to a top brand franchise. Tenant willing to stay or will consider selling the business if purchaser wants vacant possession. Current lease until June 2032 with escalations, with two - 5 year options to renew with strong franchise covenants. New roof shingles, downspouts, all new electrical, and main floor flooring installed in 2022. (id:47351)
911 - 100 Prudential Drive
Toronto, Ontario
Spacious And Freshly Renovated, This Bright South-facing 2+1 Bedroom Suite Offers The Perfect Balance Of Comfort And Convenience. Featuring New Flooring And Fresh Paint Throughout, The Home Boasts A Large Den That Can Serve As A Third Bedroom, Two Bathrooms Including A Primary Ensuite With Walk-in Closet And Walk-out To Balcony, And A Family-sized Eat-in Kitchen. The Expansive Living And Dining Area Also Opens To A Balcony, Creating An Airy And Inviting Space For Everyday Living And Entertaining. Complete With Parking, A Storage Locker, And Quick Possession Available, This Move-in Ready Unit Is Just Steps To The Ttc, Go Train, Hospitals, Schools And More! (id:47351)
1603 - 33 Lombard Street
Toronto, Ontario
Live in one of downtown Torontos most sought-after addresses at the Spire. This bright and unique corner 1-bed unit features an open-concept layout with floor-to-ceiling windows that flood the space with natural light and extend seamlessly to a private balcony. The modern kitchen boasts sleek finishes and stainless steel appliances, ideal for any home chef. The spacious bedroom is equally inviting, with large windows that create an open, airy feel. Bonus: this unit includes a dedicated parking spot -- a rare find for a 1-bed condo. Residents enjoy premium building amenities including a 24-hour concierge, fully equipped gym, guest suites, rooftop terrace, and BBQ area. Perfectly located near Church & Adelaide, you're steps to Queen and King subway stations, the St. Lawrence Market, the Financial District, and the Harbourfront. Surrounded by trendy restaurants, shops, and excellent transit, this condo offers the very best of downtown living. (id:47351)
528 - 395 Dundas Street W
Oakville, Ontario
Stylish and spacious 2-bedroom, 2-bathroom 5th-floor corner suite in the highly desirable Distrikt Trailside community of North Oakville. Featuring soaring 10-foot ceilings, expansive windows, and an upgraded kitchen showcasing quartz countertops and an extended island. All appliances are included.Step out to a generous private terrace and enjoy the bright, open-concept layout with premium finishes throughout. This unit also comes with one underground parking space and a storage locker. Residents benefit from exceptional building amenities including a 24-hour concierge, state-of-the-art fitness canter, rooftop terrace with BBQs, party lounge, and games room. Conveniently located close to grocery stores, schools, hospital, scenic walking trails, and with easy access to Highways 403, 407, and the QEW. (id:47351)
#803 - 610 Bullock Drive
Markham, Ontario
Bright And Spacious Corner Suite In Prestigious Hunt Club By Tridel. Unit Needs TLC. Carpet Removed-Concrete Flooring In All Main Rooms! No Kitchen Appliances. High Demand Markville Area. 24Hr Concierge/Security, Indoor & Outdoor Swimming Pools, Gym, Sauna, Guest Suites, Party Rm, Game Rm, Billiard Rm, Hobby Rm, Library, Tennis Courts. Squash Crt, Convenient Location: Steps To Markville Mall, Restaurants, Grocery Stores, Rouge River/Parks/Trails, Community Centre, Go Train & Public Transit. Close To Hwy 7, Hwy 407 & Hwy 404. Two Parking (Tandem) & One Locker. No Smoking, No Dogs Allowed. (id:47351)
520 Dogwood Avenue
Oshawa, Ontario
Beautifully Renovated, Bright and Spacious Two Bedroom Unit W/ Separate Entrance! Located On A Tranquil Street In the Sought Out O'Neil Community. Large, Open Concept Dinning & Living Area, Ensuite Laundry. This Unit Showcases A Modern Kitchen Design Complemented By Two Large Bedrooms & Pot Lights Throughout. Within Close Proximity To Schools, Neighborhood Parks, Shopping & Bus Routes. This Basement Is A True Gem. (id:47351)
63 Blue Spruce Street
Brampton, Ontario
Step into this beautifully renovated home, where modern comfort meets classic charm. Every inch of this property has been meticulously updated, ensuring you experience the best in contemporary living. Situated in a desirable neighborhood with close proximity to schools, parks, shopping. Roof(2021) Furnace/Hot water/AC/Windows/All Appliances/Basement/both Kitchens/Garage openner(2023) (id:47351)
48 Westmount Avenue
Toronto, Ontario
Timeless Edwardian charm meets modern living in this 4 bedroom, 3 bath home on a 30 x 115 ft lot in Regal Heights welcomes you with a flagstone porch that sets the tone for this everlasting beauty. With a classic brick facade and 9 ft ceilings, this residence offers elegance and character in one of Torontos coveted streets.Rich oak trim frames, the stained glass windows, doorways, pocket doors, staircase, and French doors, and period details, showcases timeless craftsmanship and period elegance. Walking distance to Regal Road Junior Public School and perched along the Davenport escarpment, this residence offers heritage charm and everyday convenience. This home boasts an extra long private driveway with a garage and storage unit accented by an elegant iron gate. Enjoy walking distance to St. Clair West, Wychwood Barns, and Corso Italia. Many cafes, markets, boutiques and green spaces. Seize the opportunity to make this home your own! (id:47351)
247 Knapton Drive
Newmarket, Ontario
***Welcome To 247 Knapton Dr *** A Stunning 3-Bedroom, 4-Bathroom Detached 2-Storey In Newmarket's Woodland Hills. This Bright, Well-Maintained Home Blends Modern Elegance And Practicality, Offering Great Value In Todays Buyers Market. Finished walk out basement with 3pc bathroom. Conveniently located near schools, parks, Upper Canada Mall, Newmarket GO station, Walmart, Costco, Home Depot, dining, Silver City and highways 404/400. Don't Miss The Chance To Make This Your New Dream Home! (id:47351)
70 - 23 Eldora Avenue
Toronto, Ontario
Bright and modern condo townhouse located at Hendon Park (Yonge &Finch). This two-bedroom corner unit features smooth 9' ceilings, stainless steel appliances, and natural hardwood flooring on the main level. Just steps from Finch Subway Station, GO Transit, Viva, Hendon Park, shopping, and restaurants. Includes one parking space and one locker. (id:47351)
Pt Lt 23 River Road
Haldimand, Ontario
Truly Irreplaceable, Rare 19.85 acre coveted Grand River Waterfront Building Lot on sought after River Road in Cayuga. Ideal parcel to Build your Dream Waterfront Estate with multiple choice building sites for your home! Situated perfectly on the wide part of the Grand with desired southern exposure & gentle rolling land offering great access to your waterfront. Enjoy approximately 30 km of navigable water between Cayuga & Dunnville to Enjoy all that River has to Offer including great fishing, boating, skiing, wakeboarding, kayaking, paddle boarding, swimming, sea doos, & when the winters allow skating & ice fishing all in your own backyard. Conveniently located minutes to Cayuga amenities, shopping, & restaurants. Buyer to satisfy selves in regards to zoning, conservation authority jurisdiction & approvals, building permit availability, & location to build. (id:47351)
36 Lockton Crescent
Brampton, Ontario
Welcome to 36 Lockton Crescent located in the Highly sought after Peel Village area of Brampton. Absolutely stunning Executive Two Storey home features a total of four bedrooms and four bathrooms. Located on the inside corner at the end of the crescent the home is perfectly situated with a inground salt water swimming pool with trampoline cover and an inter locking brick patio and walkways. The property has been professionally landscaped and includes an inground sprinkler system covering the property. Parking for four cars plus the garage on an inter locking brick driveway. Inside you will find an updated home with upgraded hardwood flooring. The kitchen includes large centre island, marble countertops and stainless steel appliances, the perfect place to entertain guests. There is also a main floor family room and mud room complete with laundry facilities. Upstairs you will find three large bedrooms. The master bedroom has been reconfigured to include a large three piece ensuite, walk in closets and closet organizers. The basement is full and finished including recreation room with fireplace, a three piece bathroom and a bedroom. The house shows extremely well. The home is situated near the entrance to Peel Village park with its walkways, splash pad, tennis courts and skating rink. The area is known for its excellent schools and community lifestyle. This is definitely one you will not want to miss. (id:47351)
41 Treetops Boulevard
New Tecumseth, Ontario
Across the street from the park this 2410 sq ft ( per MPAC ) spacious 3 + 1 bedroom vs 4 smaller bedroom optional floorplan comes with over 600 sq ft of lower level finished living space for a total of over 3000 sq ft. Approx $100,000 in upgrades ( please see attached seller feature sheet ). which includes Smart Lutron lighting, 2nd floor triple pane windows on North side, smooth ceilings, potlights, crown molding, quartz countertops, upgraded kitchen cabinets/pantry/ backsplash, hardwood and laminate floors no carpet on main and 2nd floor, very convenient 2nd floor laundry, porch enclosure. (id:47351)
18 - 18 B Strathearn Avenue
Brampton, Ontario
We are offering 1000 sq. ft unit for minimum 1 year lease, has 2 parking spots, washroom and office space inside. 800 sq. ft warehouse, 200 sq. ft office, 14 ft clear height, 16.5 fr to the ceiling. Approximate Price is 2300$ + HST, that includes T.M.I and water.Utilities are extra, budget in approx 130$ for electricity and heating gas. Landlord requires min 1 year lease, good credit check, 2 months damage deposit (fully refundable) and tenant's insurance. Clean business use is preferred, no automotive uses nor food storage or related uses are allowed. *For Additional Property Details Click The Brochure Icon Below* (id:47351)
35 Reillys Run
Springwater, Ontario
This beautiful executive home with in-law/nanny suite on the main level, extra large and deep 3 car garage and 6000 finished sq ft of living space on three levels is steps to Snow Valley ski resort. This home sits in an executive subdivision 10 minutes outside of Barrie and only 90 minutes from Toronto. The lot backs onto forest, has natural gas and municipal water, with extensive landscaping both in the front and backyard, as well as bordering the pool and tiki bar/pool shed. The interior boasts hardwood and ceramic flooring, gourmet kitchen with built-in appliances and Canadian granite counters, custom curved oak extra wide staircases hand built for the home and six bedrooms and baths, four of which have their own ensuite. The upper floor has four bedrooms and laundry facilities with extra insulation to dampen sound. The 6-piece Primary bedroom features a walk-in shower with bench, large soaker tub, bidet, and large walk-in closet. Two of the other bedrooms feature walkin closets and full ensuite bathrooms that mirror each other. The bedroom/office sits beside the reading nook at the top of the stairs with large windows that offer lots of natural light and views of the landscaped yard below. The main floor family room adjoins the kitchen helping to tie the living space together, all windows are large for natural light and French doors offer respite when needed in the front sitting/dining room. The kitchen features solid wood cabinetry and plenty of storage space, plus a pantry around the corner. The heart of home and perfect for entertaining! The basement has a wet bar, sitting room with custom bookshelves around a natural gas fireplace as well as another bedroom and bathroom. The basement has garage access and a full workout room. The home was designed with functionality, privacy and comfort in mind, a truly one- of-a-kind build that has to be seen to be appreciated! (id:47351)
203 - 91 Townsgate Drive
Vaughan, Ontario
Welcome to a stunning, fully renovated 2-bed, 2-bath condo in a prime Thornhill location! This modern unit boasts a sleek open-concept layout with high-end finishes, including a new kitchen with stainless steel appliances, granite countertops, and a spacious living/dining area that opens to a private balcony. Enjoy fantastic building amenities such as a gym, whirlpool, outdoor pool, tennis court, and visitor parking. Ideally located near public transit, Promenade Mall, parks, and shopping. Includes 1 underground parking space and 1 locker. (id:47351)
417 - 1940 Ironstone Drive
Burlington, Ontario
Stunning 1+Den / 2 Bathroom Unit At The Ironstone! Extremely Clean & Ready To Move In - This Bright & Open Layout Features Modern Finishes Including New Flooring (2025), Stone Countertops, Stainless Appliances & More. Den Provides Perfect Space For Home Office, Guest Space or Nursery. Primary Bedroom W/ 4 Pc. Ensuite + 2 Pc Washroom for Guests. Living Area Is Large & Great For Entertaining. In-Suite Laundry, 1 Parking & 1 Locker Is Included. Luxury Building Amenities - Outdoor Terrace W/ Fireplace, BBQs & Outdoor Kitchen, Party & Games Rooms, Gym, Fitness, Security, Concierge & More. Unbeatable Location In Uptown Burlington - Steps To Restaurants, Shops, Grocery, Parks & All the Stores & Amenities Appleby & Upper Middle has to Offer. Easy Access To QEW/407 & GO Transit. Don't Miss It! (id:47351)
50 Troon Avenue
Vaughan, Ontario
Welcome to your new home in Prime Maple location! This inviting Freehold three-storey Townhouse offers 4 bedrooms and 4 bathrooms, thoughtfully designed with a carpet-free layout, contemporary finishes, and plenty of natural light. The open-concept living and dining areas flow seamlessly, creating the perfect space for everyday living and special gatherings. Step outside to the oversized terrace, amazing for weekend barbecues and entertaining under the stars. A stylish kitchen with a central island, stainless steel appliances, and modern backsplash. The main floor bedroom adds flexibility ideal for guests, a home office, or a cozy playroom. With a rare two-car built-in garage, this home balances practicality with comfort. Minutes from Maple GO Station, Walmart, local Parks, the library, and excellent Schools making it a wonderful place to grow, connect, and call home . Whether commuting Downtown or enjoying everything Vaughan has to offer. Don't miss this opportunity come view this beautiful property and try your chance at making it yours! (id:47351)
621 Bloor Street W
Toronto, Ontario
Established brand turnkey bubble tea shop for sale. Perfectly situated in high-traffic Koreatown at Christie and Bloor St W surrounded by schools, offices, and retail. With a loyal customer base and strong social media following. This business offers immediate revenue and growth potential. Key Features: Fully equipped with modern tea brewing systems, sealing machines, and POS setup. Stylish interior with seating, vibrant branding, and Instagram-worthy aesthetics. Diverse menu including milk teas, fruit teas, slushes, and seasonal specials. Efficient layout designed for high-volume service and delivery integration. Trained staff and streamlined operations for smooth transition. Profitable with consistent daily foot traffic and strong delivery app presence. Excellent reviews and repeat customers. Room to expand menu or add merchandise, snacks, or catering services. Ideal for first-time entrepreneurs or seasoned operators looking to grow. Included in Sale: All equipment and inventory. Lease transfer with landlord approval. Training and support during handover period. This is a rare chance to own a beloved established brand with everything in place. Whether you're passionate about bubble tea or seeking a smart investment, this shop is ready to go from day one. Full Basement for washrooms and storage double the amount of square footage. Current lease runs to Jan 15, 2029 with 5 yr option to renew. Rent info in attachment. (id:47351)
1517 - 105 Champagne Avenue S
Ottawa, Ontario
**Welcome Home** Location, Location, Location! Incredible Furnished 2 Bedroom Unit in the Heart of the City. Beyond the Warm Entryway, The Home Flows into a Thoughtful Open Concept Layout. Modern Kitchen w/ Stainless Steel Appliances + Tile Backsplash, Primary Bedroom w/ 3 Pc Ensuite, Spacious 2nd Bedroom + More. Building Amenities: Fitness Room, Concierge/Security, Party/Meeting Room + More. Close to Carleton University, the LRT, Civic Hospital, Highway, Restaurants, Shops + And Much More! (id:47351)
Bsmt - 7 Macpherson Street
Whitby, Ontario
Two Bed Rooms With Closet With Mirrored Doors, Open Concept Living, Dining And Kitchen, Separate Entrance, Large Windows For Bedrooms, Quartz Counter Top, Separate Laundry Ensuite Bath Room With Glass Enclosure, Immediate Possession, Must See Close To Hwy412 Utilities(Electricity + Gas + Water) By The Renter (id:47351)
53 Hawtrey Road
Norfolk, Ontario
Discover this charming 3-bedroom, 2-bath solid brick bungalow in peaceful Delhi, featuring thoughtful updates that blend comfort and style. Enjoy new flooring throughout the main floor, updated kitchen appliances including a double oven with warming tray, and new windows (2022) in the kitchen and living room. The extended main bath connects to the primary suite, while the finished basement offers a spacious rec room, a 3-piece bath, and ample storage. A new roof (Dec 2024), EV-ready 2-car garage with inside access, and fully fenced backyard with wooded privacy add to the appeal. Located near Highways 3 and 59, this move-in-ready home offers easy commuting and the best of Norfolk County living. (id:47351)
960 Fielder Drive
Mississauga, Ontario
Welcome to Fielder Drive! Located on a quiet street, this 3+1bdrm + 4 bath house offers a comfortable and quaint living space. No need to drag your laundry down any steps with your own washer and dryer on the top floor. 2700 sqf total (including 700 sqf basement). Accessibly located to Heartland Town Centre a few minutes from home, Fielder Drive is conveniently located to grocery stores and restaurants. Jumping on to the highway is a breeze with the 401 just down the street. The finished basement can be rented out. (id:47351)
53 Hawtrey Road
Delhi, Ontario
Discover this charming 3-bedroom, 2-bath solid brick bungalow in peaceful Delhi, featuring thoughtful updates that blend comfort and style. Enjoy new flooring throughout the main floor, updated kitchen appliances including a double oven with warming tray, and new windows (2022) in the kitchen and living room. The extended main bath connects to the primary suite, while the finished basement offers a spacious rec room, a 3-piece bath, and ample storage. A new roof (Dec 2024), EV-ready 2-car garage with inside access, and fully fenced backyard with wooded privacy add to the appeal. Located near Highways 3 and 59, this move-in-ready home offers easy commuting and the best of Norfolk County living. (id:47351)
1161 - 313 Richmond Street E
Toronto, Ontario
Fantastic opportunity for those looking to upsize or downsize from a larger home. At 1205 square feet this condo is large with very good storage, 2 bedrooms and a den that has been closed in for a small 3rd bedroom/nursery/office with the same flooring underneath so zero damage to remove it. For the foodie: Kitchen is upgraded including electrical to support induction cooking, hardwood flooring, cushy carpet in the large primary with a Juliette balcony, built ins, walk in closet and additional closet and a large ensuite bath with a 6 foot soaking tub and an oversize walk in shower and a vanity that could support 2 sinks. Second bedroom comes with a built in murphy bed and closet that can stay or be removed, buyers choice ! Located in the St. Lawrence Market 'hood everything is within a quick walk; the market for the very best fresh produce, Distillery district, King Street design corridor, shops, resto;s, patio's, 2 grocery stores, LCBO, theatres (live and film), 2 large parks for your fur babies and live one's, too ! TTC at door and a 10 minute walk to the Financial core. Building offers a ton of amenities; 2 level professional grade gym with changerooms, hot tub and sauna, open 24/7 and includes a half court. Main level party room/lounge, 24 hour concierge/security, onsite management, 2 conference rooms with WiFi, Billiards room, library, Penthouse party room with a catering kitchen and also a media room for watch parties with a cozy fireplace. Rooftop is over the top spanning 25K square feet with 8 BBq's, gazebo, firepits, bar area, restrooms, outdoor shower and hot tub, loungers for tanning, tables and chair for al fresco dining, picnic tables and incredible city view. Def worth taking a look at this condo ! BONUS: 2 car tandem secure underground parking with EV Charger. (id:47351)
82 Glen Ridge Road
Marmora And Lake, Ontario
Partially treed Vacant lot of 1-acre in the town of Marmora and Lake. Just a short walk to the Crowe River public boat launch and Marmora's quaint and friendly downtown, this property is in a great neighbourhood, surrounded by beautify custom new homes. Over 30k were spent on land improvement. Trees were cleaned/removed from the spot to be built on, while matured trees were kept at the back and both sides to provide excellent view and privacy. The water WELL and driveway are already in place, and the lot is marked. The drawings of B&B log (Wing Style) were done and included in the selling price. The level, cleared spot is spacious for your dream home or B&B. It's time to start dreaming about your new home, business or both! Marmora and Lake are approximately 2 hours from Toronto and is 35 to 45 minutes from either Belleville or Peterborough. The property is situated on a quiet street in the mountain, yet only 5 minutes' drive to the city center and hwy 7. On, mountain view 5 mins walk from mountain down to boat launch/ scuba diving place. on gravel pavement, well, and tree removal, architecture drawings for cottage style. The vacant land is in the great neighborhood, surrounded by luxury houses." (id:47351)
43 Silver Meadow Gardens
Hamilton, Ontario
This stunning modern concept corner lot home in Waterdown, built in 2023, features large windows that capture abundant natural light, enhancing its over 2242 sqft of luxurious living space. This stunning residence seamlessly combines modern elegance with comfortable living, creating a harmonious blend of luxury and functionality. Step inside to discover spacious interiors bathed in natural light, featuring gourmet kitchens, luxurious master suites, and inviting outdoor spaces perfect for relaxation and entertaining. Nestled in a desirable location, this home epitomizes sophistication and convenience, promising an unparalleled lifestyle of comfort and style. Highlights include oak stairs, plush carpeting on the second floor, 9-foot smooth ceilings on the ground floor, contemporary doors, stylish kitchen cabinetry, an electric fireplace, and a top-tier modern elevation with extra-large windows. Conveniently located just minutes from Highway 403, 407, GO transit, and local amenities, this property is an exceptional find. (id:47351)
1406 - 550 Webb Drive
Mississauga, Ontario
Welcome to this Nicely Renovated 2 Bedroom + Solarium Condo Located In The heart Of Mississauga. Two Parking Spots! Open Balcony! Laminate Flooring Throughout. Modern Kitchen With Quartz Countertops, Undermount Sink, Pot Lights And Stainless Steel Appliances. Primary Bedroom Features His/Her Closet And Direct Access To a Semi-Ensuite Washroom With a Double Sink. Additionally The Unit Includes Spacious Balcony With Panoramic South Views of Lake Ontario and The City. This Condo Offers Extensive Amenities. Close To Major Highways And Convenient Location Within Walking Distance To Square One, Public Transit, Parks. (id:47351)
163 Lebovic Campus Drive
Vaughan, Ontario
Luxury Executive Townhome Built By Vogue Homes With 4+2 Bedrooms & 4 Washrooms. Modern Comfort, And Functionality with Soaring 10 Ceilings On The Main Floor, A Bright Open-Concept Layout, And High-End Finishes Throughout, Including Hardwood Flooring, The Designer Kitchen Is A Showstopper With Quartz Countertops, Huge Island And Top-Of-The-Line Stainless Steel Appliances. The Main Level Offers A Full In-Law Suite With Walk-Out to Deck And 3 Pc Washroom,The Ground Level Has Access to Green Backyard. The Landscaped And Interlocked Front And Back Yards Provide A Low-Maintenance Outdoor Retreat. Located Just Steps From Top-Rated Schools, Parks, Trails, Shopping, Dining, And Public Transit. A Rare Blend Of Luxury Living And Everyday Convenience, Ideal For Both Extended Families And Discerning Downsizers. (id:47351)
3158 Harris Crescent
Mississauga, Ontario
Stunning renovated 4 bedroom detached Edenwood Model with over $100K in renovation in last 3 years! In high demand Plum Tree School District! Hardwood main & laminate second floor, renovated 2nd floor washroom! Nice wainscoting & crown moulding, fireplace, spacious eat-in kitchen with granite counters, walk out to deck & yard! Newly renovated curved stairs lead to 4 comfortable bedrooms! Freshly painted. Fully finished basement reno with heated floors (as is) & gorgeous 5pc bath, renovated laundry room and new installed closets with ample storage! Great garden with shed. Perfect for children! New gutters with leaf filters 2022! All new double pane windows 2022! New main custom door and access door from garage! New pot lights on main floor! (id:47351)
1003 - 8 Olympic Garden Drive
Toronto, Ontario
Minutes to Yonge & Finch Subway, 24-hour security, Gym, Party Room And Visitor Parking. Excellent Location, Steps To Park, TTC, Go Bus, Schools, Subway Station, Bus Stops, Restaurants & Shopping Centers. Near R J Lang Elementary and Middle School, Drewry Secondary School. Amenities as per Builder are: Business Centre, Comprehensive Wellness Area, Fitness Centre, Saunas, Movie Theatre & Games Room, Infinity-Edge Pool, Outdoor Lounge & BBQ Areas, Indoor Party Rooms, Guest Suites. Maintenance fee covers free internet. (id:47351)
28 Baker Lane
Kawartha Lakes, Ontario
144' Feet of Shoreline Ownership on the Head River! 3 Bedroom, 1 bath 3 season dwelling that is insulated and just needs water winterized to allow for 4 season living! Cute, open concept living - dining room that walks out to a large deck overlooking the water. Large bathroom with laundry. Flooring and kitchen have been updated as well as a pellet stove for heat. Great get away spot 20- minutes to Orillia and under an hour to Barrie. (id:47351)
27 Brimwood Crescent
Richmond Hill, Ontario
Truly Magnificent Mansion W/Superior Quality All Imaginable Upgrd Top To Bottom. Luxurious 3 Garage Home In Prestigious Bayview Hill, Backing Onto Premium Ravine & The Beaver Creek, W/Walkout Bsmt. Stone Front, 9' Ceiling On Main Flr, Two-Storey High Foyer W/Skylight,18' Ceiling on Living Room, Cornice Moulding & Hrdwd Floor Throughout, Breakfast Area. Interlocking Brick Driveway, Nice Landscaping. Flagstone-Edged Pond W/Fountain &Waterfall. Fin W/O Bsmt W/Bar, Gym, Sauna Room&2Bdrms. Top Ranking School Bayview Ss With IB Program and Bayview Hill Elementary School. Easy Access To Shopping, Community Center, Parks, Go Transit And Highway. (id:47351)
36 Port Arthur Crescent
Richmond Hill, Ontario
Welcome to this Immaculate 7-Year-Old Madison-Built Home, Lovingly Maintained by Its Original Owner and Nestled on a Quiet, Family-Friendly Street in Richmond Hill. Backing Directly On to One of the Area's Most Prestigious Golf Courses, This Property Offers Rare Privacy and Scenic Views with No Rear Neighbours. Featuring 9-Foot Smooth Ceilings on the Main Floor, an Open Concept Layout with Abundant Natural Light, and a Recently Upgraded Kitchen with QUARTZ Countertops, Modern Light Fixtures, Soft Water System and Stainless Steel Appliances, This Home is Move-In Ready. Enjoy the Elegance of Hardwood Flooring, an Oak Staircase, and a Fully Interlocked Backyard Ideal for Entertaining or Relaxation. With 3 Spacious Bedrooms Plus a Separate Office, This Home is Perfect for Families. Located Just Minutes from Bond Lake Trails, Highway 404, Costco, and Other Essential Amenities. Zoned for Two of Richmond Hill's Best Schools: St. Theresa of Lisieux Catholic High School and Richmond Hill High School. This is the Dream Home You've Been Waiting For. (id:47351)
309 - 5917 Main Street
Whitchurch-Stouffville, Ontario
Modern 2 Bed, 2 Bath Eco-Friendly Condo in the Heart of Stouffville. Welcome to this beautifully designed open-concept condo offering 2 spacious bedrooms and 2 full bathrooms, complete in your exclusive, bright, ground-level premium parking garage. With 895 sq.ft of thoughtfully designed living space plus a private balcony, this eco-conscious home boasts 9-foot ceilings, luxury vinyl wood plank flooring throughout, a sleek kitchen featuring quartz countertops, upgraded cabinetry, and a stylish backsplash.The primary ensuite has been fully upgraded, showcasing a frameless glass standing shower and designer tiles throughout. Enjoy the convenience of in-unit laundry, central air conditioning, and a layout that perfectly balances function and style.Additional building features include a golf simulator and on-site hair salon located in the retail space below perfect for lifestyle and convenience. (id:47351)
