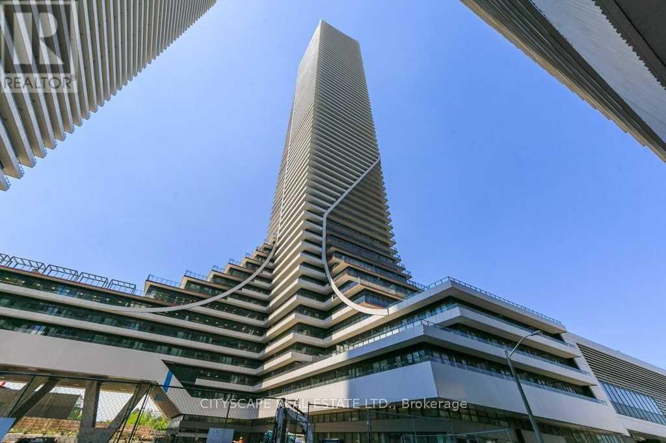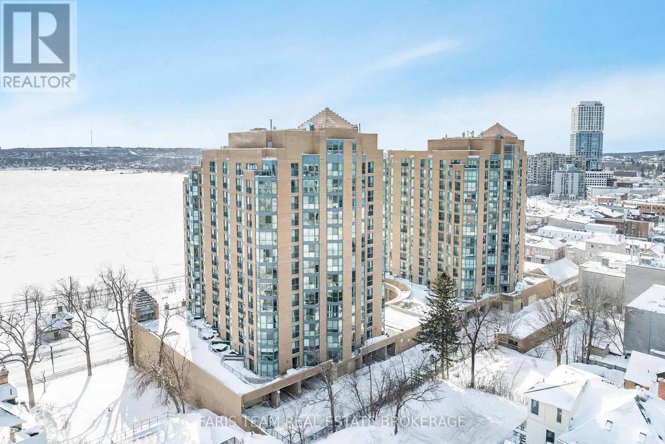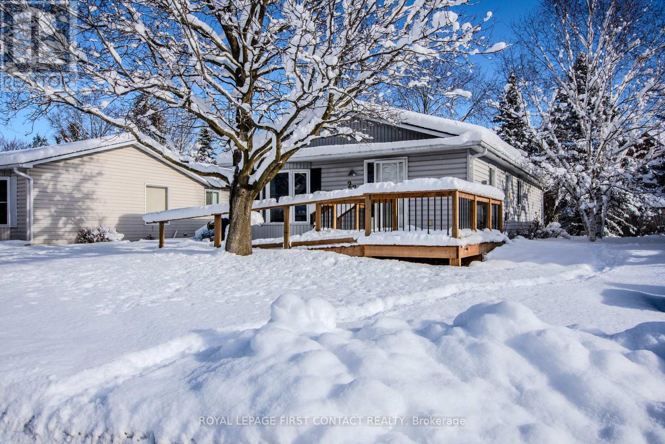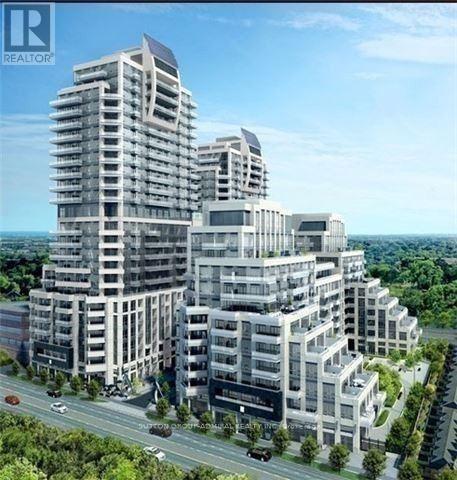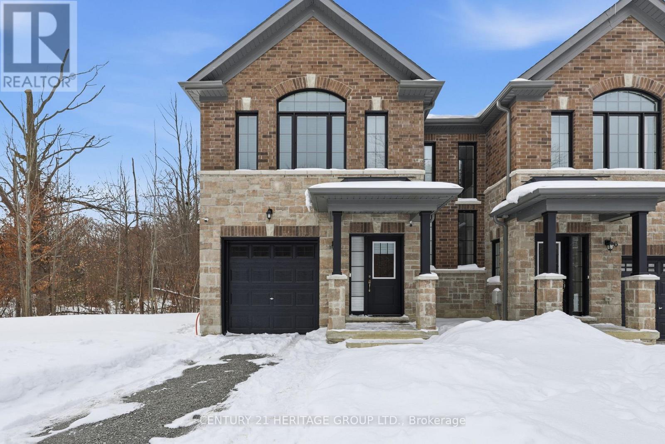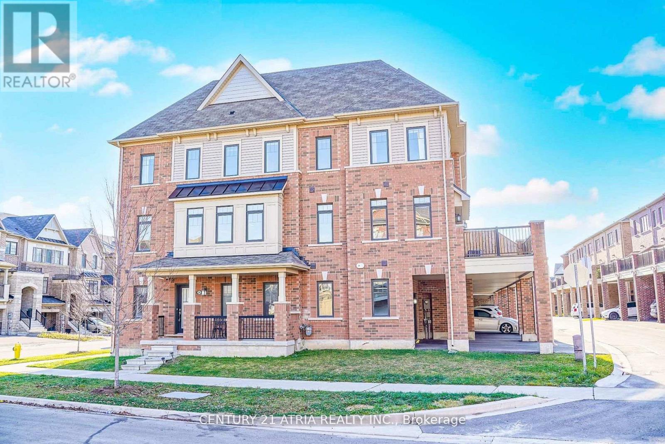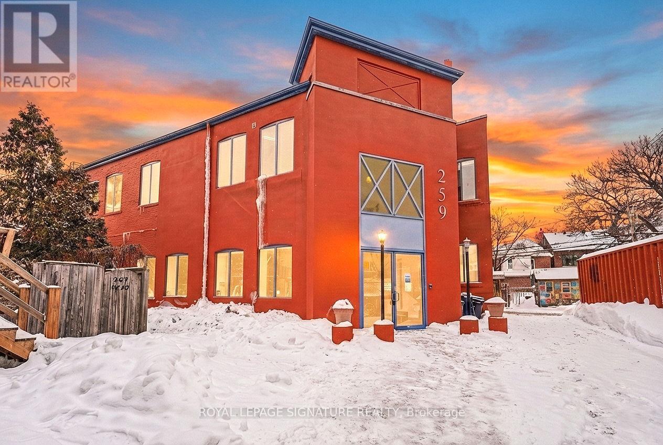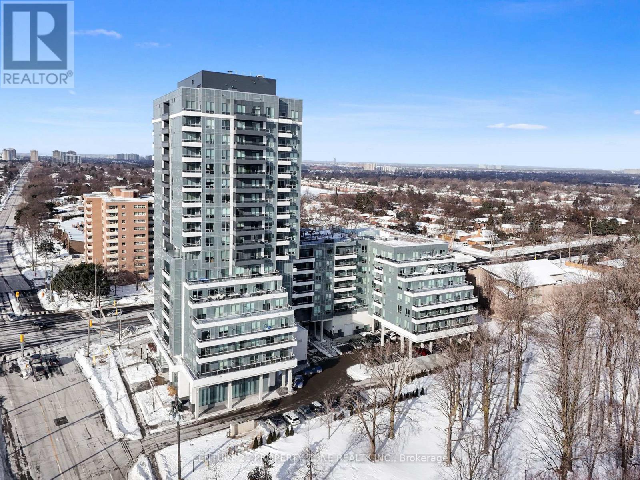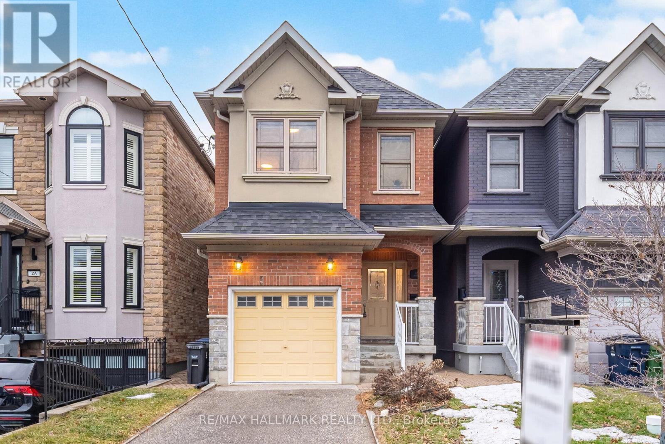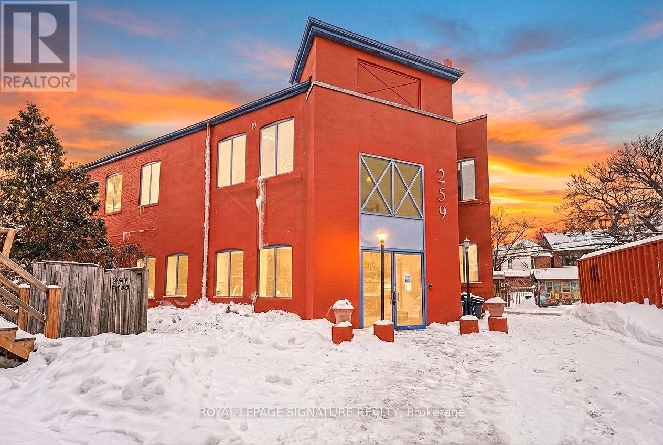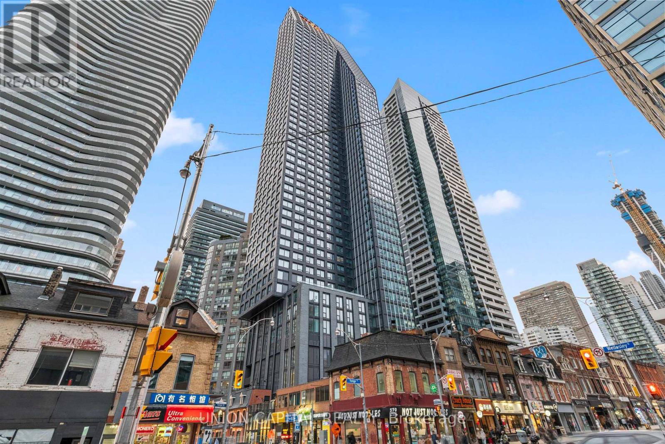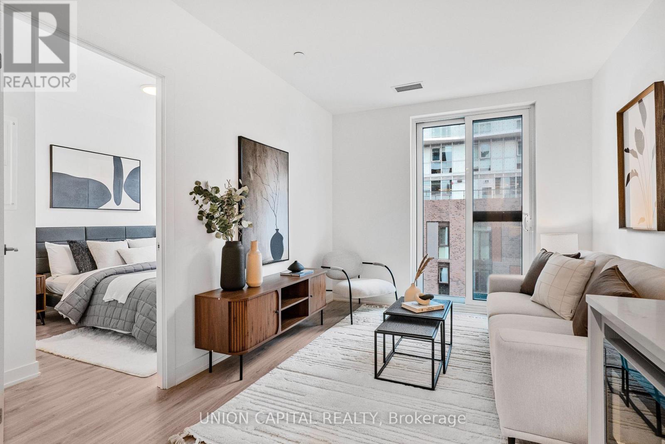1821 - 30 Shore Breeze Drive
Toronto, Ontario
Rarely offered! Corner suite w/ Huge Wrap Around Balcony! Lakefront Living! Bright 1 Bedroom + Den corner suite- Waterfront Community. 859 Square feet of living space. 599 Sf indoors + 260 Sf outdoors! Breathtaking Unobstructed SW Views Of The Lake & Marina and outstanding Sunset views! With 2 Walkouts to Balcony. Floor to ceiling windows wrapped around living area! 5*Luxury Amenities: Outdoor Roof Terraces, Pool & Spa, Gym, Yoga, Billiard, Party Rm, Guest suites. Steps to: Lake, Trails, Parks, Marina, Restaurants, Shops, Patios. Close to Hwy, TTC, GO. Tenant To Pay All Utilities. (Water & Hydro). (id:47351)
304 - 150 Dunlop Street E
Barrie, Ontario
Top 5 Reasons You Will Love This Home: 1) One of the most coveted suites in the building, this residence is positioned on the preferred side of the East Tower and enjoys a permanently protected view, offering rare peace of mind with no future development planned directly in front of the unit 2) Extensively customized beyond builder finishes, the suite showcases engineered hardwood flooring throughout, tall baseboards, and bespoke interior doors, creating a polished, elevated atmosphere from the moment you step inside 3) The kitchen is designed to impress both home chefs and entertainers, featuring quartz countertops, premium custom cabinetry, a brand-new full-size refrigerator, and a professional-grade Fisher & Paykel stove valued at over $10,000, a standout upgrade rarely found in condo living 4) Everyday comfort is elevated with thoughtful upgrades, including a spa-inspired bathroom with a modern TOTO toilet, California shutters on every window, and a built-in sound system throughout, while the spacious bedroom and versatile den offer flexibility for a home office, guest space, or additional living area 5) Outdoor living is equally well considered, with a private balcony complete with a barbeque and patio furniture, ideal for relaxing or entertaining while taking in the view, along with one owned parking space and the option to rent a second, condo fees that include heat, hydro, and water, and access to premium amenities such as an indoor pool, hot tub, sauna, gym, and party room, all just steps from Barrie's waterfront, trails, shops, and restaurants. 843 sq.ft. (id:47351)
27 Royal Oak Drive
Innisfil, Ontario
Welcome to 27 Royal Oak Drive, situated in 60+ Land Lease community of Royal Oak Estates in Cookstown. This charming 3-bedroom, 1-bathroom bungalow provides convenient one-level living. As you enter, you'll find a welcoming eat-in kitchen equipped with stainless steel appliances, a bright living/dining area, and three generously sized bedrooms. The third bedroom offers a walkout to the back patio and yard. The property features a front ramp for easy access to the front door. Two garden sheds for additional storage. Land Lease Details: Combined property tax, water/sewer, land lease fee is $905.38 per month. (Base rent includes increase by 2.1% on January 1, 2026, resulting in a new rate of $709.83 per month). Taxes $145.55 per month- Note an additional tax increase per month may apply in 2026).$50.00 increase to the land lease upon sale included in base rent. (id:47351)
1208 - 9205 Yonge Street
Richmond Hill, Ontario
'Beverly Hills Resort' Residence, Large 1Br + Den, 644 Sf, 9' High Ceiling, Upgraded Kitchen Cabinets, S/S 4 Appliances, Granite Kitchen Countertop, Granite Breakfast Bar, Master Bedroom With Large Window, Modern Bathroom, Balcony, 24 Hr Concierge, Indoor/Outdoor Pools, Sauna, Gym, Guest Suites, Upscale Neighborhood, Steps To Hill Crest Mall, Banks, Supermarkets, Library, Hospital, Public Transit, Hwy 7 & 407 & Much More... (id:47351)
8 Scotia Road
Georgina, Ontario
Gorgeous Brand New Brick And Stone Semi Detached With A Premium Huge Lot And No Neighbors On The Left *Private Backyard Backs On Ravine/Trees * Spacious Open Concept Floor Plan With Living And Dining Combined And A Gas Fireplace * Overlooks Private Backyard With Cottage Vibes * Modern Eat-In Kitchen With A Centre Island & Breakfast Bar * 3 Spacious Bedrooms With A Conveniently Located 2nd Floor Laundry And 2 Double Sink 5 Piece Bathrooms * A Must See! (id:47351)
34 Isabella Peach Drive
Markham, Ontario
Executive 4-bedroom corner townhome with double car garage tucked away in a prime Markhamlocation! This sun-filled end unit offers a bright open layout, large windows, and adetached-like feel. Beautifully maintained with spacious principal rooms throughout.Steps to top amenities including Walmart, Costco, Home Depot, Staples, restaurants, grocerystores, parks, schools, and transit. Minutes to Hwy 404 & 407, community centres, and majorshopping districts. A highly desirable, family-friendly neighbourhood with everything you needat your doorstep.Don't miss this exceptional opportunity - convenience, comfort, and lifestyle all in one! (id:47351)
Office B - 259 Danforth Avenue
Toronto, Ontario
259 Danforth Avenue Is A True Hidden Gem In The Heart Of Danforth's Greektown, Offering A Thoughtfully Designed And Inspiring Co-Working Environment Within A Character-Rich Building. Featuring Original Maplewood Floors, Soaring High Ceilings, Exposed Brick Throughout, And Abundant Natural Light, The Space Seamlessly Blends Historic Charm With Modern Functionality-Creating An Ideal Backdrop For Creative Professionals, Startups, And Digital Businesses.Available Offices Include Office A (Approximately 200 Sq. Ft.) And Office B (Approximately 140 Sq. Ft.), With Additional Offices Available Based On Demand And Availability. Office A Features Its Own Dedicated Heating And Air-Conditioning Unit. Maple-Top Desks And Modern Electrically Adjustable Sit/Stand Chairs Are Included, With The Option To Lease Unfurnished If Preferred.The Flexible Office Layout Is Well Suited For Professionals Seeking A Dedicated Workspace, Transitioning From Remote Work, Or Re-Establishing An In-Office Culture.Tenants Benefit From Access To A Bookable Boardroom, Shared Kitchen, And Two Bathrooms, Including One With A Shower-Ideal For Busy Professionals. The Building Also Offers A Fully Equipped Podcast Room, Available To Tenants At A Preferred Discounted Rate.A Rare And Flexible Workspace Offering Character, Convenience, And Community-Ideal For Professionals Seeking A Distinctive Office Presence On One Of Toronto's Most Vibrant Avenues. Prime Location Within Walking Distance To Broadview Subway Station, Providing Excellent Transit Connectivity. (id:47351)
710 - 3121 Sheppard Avenue E
Toronto, Ontario
Welcome to this beautifully upgraded over 1,000 sq ft 3-bedroom, 2-bathroom condo at 3121 Sheppard Ave E #710, offering an exceptional blend of space, style, and convenience. This bright suite features soaring ceilings, a functional open-concept layout, and hard surface flooring throughout-no carpet. The upgraded kitchen is equipped with modern cabinetry, quality appliances, and ample counter space, flowing seamlessly into the living and dining areas-perfect for everyday living and entertaining. Step out onto your private balcony to unwind and enjoy open views, while the generously sized bedrooms provide comfort and versatility, including a primary bedroom with ensuite.The unit includes 1 underground parking space, and maintenance fees conveniently cover heat and water (hydro is extra and low-cost), offering excellent value.Situated in a highly accessible Scarborough neighbourhood, you're moments from TTC subway access and nearby GO Stations, with quick connections to Highway 401, DVP, and major routes. Surrounded by shopping, dining, schools, parks, and everyday amenities, this is urban condo living at its best. A rare opportunity-don't miss it! (id:47351)
4a Holborne Avenue
Toronto, Ontario
Stunning custom-built detached home with built-in garage in prime East York. All newly renovated. Modern kitchen and family room open to a beautifully landscaped backyard with walkout to a deck-ideal for everyday living and entertaining. Hardwood floors throughout. Three generously sized bedrooms on the upper level, including a primary retreat with a spa-like 4-piece ensuite featuring a whirlpool tub, marble floors, and skylight. Three skylights on the second floor flood the home with natural light. Finished lower level with an additional bedroom and separate entrance, offering excellent flexibility. Main floor laundry with direct access to the garage. Exceptional location within walking distance to transit, parks, schools, library, and hospital. A true move-in-ready home-just unpack and enjoy. (id:47351)
Office A - 259 Danforth Avenue
Toronto, Ontario
259 Danforth Avenue is a true hidden gem in the heart of Danforth's Greektown, offering a thought fully designed and inspiring co-working environment within a character-rich building.Featuring original maplewood floors, soaring high ceilings, exposed brick throughout, and abundant natural light, the space seamlessly blends historic charm with modern functionality -creating an ideal backdrop for creative professionals, startups, and digital businesses.Available offices include Office A (approximately 200 sq. ft.) and Office B (approximately 140sq. ft.), with additional offices available based on demand and availability. Office A features its own dedicated heating and air-conditioning unit. Maple-top desks and modern electrically adjustable sit/stand chairs are included, with the option to lease unfurnished if preferred.The flexible office layout is well suited for professionals seeking a dedicated workspace,transitioning from remote work, or re-establishing an in-office culture.Tenants benefit from access to a bookable boardroom, shared kitchen, and two bathrooms,including one with a shower - ideal for busy professionals. The building also offers a fully equipped podcast room, available to tenants at a preferred discounted rate.A rare and flexible workspace offering character, convenience, and community - ideal for professionals seeking a distinctive office presence on one of Toronto's most vibrant avenues.Prime location within walking distance to Broadview subway station, providing excellent transit connectivity. (id:47351)
4308 - 8 Wellesley Street W
Toronto, Ontario
Brand-new luxury condo located at Yonge & Wellesley in Toronto's vibrant downtown core. This bright and spacious studio unit features a modern one-bathroom layout and stunning north-facing city views. The sleek contemporary kitchen is equipped with stylish backsplash, and brand-new built-in appliances for a seamless living experience. The bedroom area includes a closet and a versatile nook perfect for a study desk or vanity. Residents have access to exceptional, state-of-the-art amenities, including a fully equipped gym, outdoor lounge and games area, executive guest suites, outdoor dining and lounge spaces, a business centre, and 24-hour concierge service. The grand lobby sets the tone for luxury living with its elegant chandelier and grand piano. With a near-perfect Walk Score of 99 and a Transit Score of 93, this unbeatable location is just steps from Wellesley Station and TTC access. Enjoy close proximity to Yorkville, the University of Toronto, Toronto Metropolitan University, the Eaton Centre, the Financial District, the Discovery District, Yonge-Dundas Square, restaurants, banks, grocery stores, and more. Everything you need is at your doorstep. (id:47351)
508 - 252 Church Street
Toronto, Ontario
Experience elevated downtown living at 252 Church St! Brand-new 2-bedroom + den, 2-bathroom condo offering the perfect blend of style and functionality in downtown Toronto. This thoughtfully designed suite features an open-concept layout with sleek modern finishes, a contemporary kitchen with integrated appliances, and a bright, spacious living area. The primary bedroom includes a private ensuite, and the den provides an ideal space for a home office or study. Enjoy over 18,000 sq. ft. of premium amenities, including a 24-hour concierge, fitness centre with CrossFit, yoga and Peloton areas, co-working lounges, games and media rooms, and outdoor BBQ and dining terraces. Located at Church & Dundas, steps from Toronto Metropolitan University, Eaton Centre, Yonge-Dundas Square, TTC, and a vibrant selection of shops and restaurants. Urban living at its finest! (id:47351)
